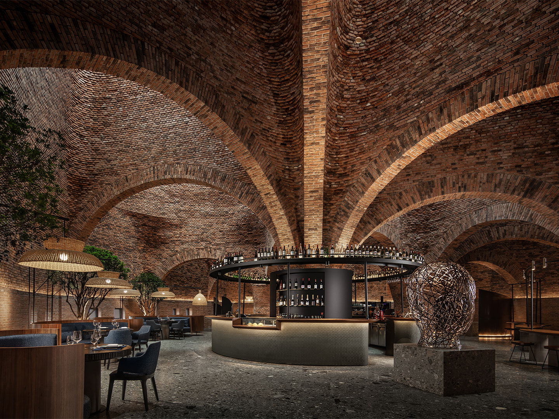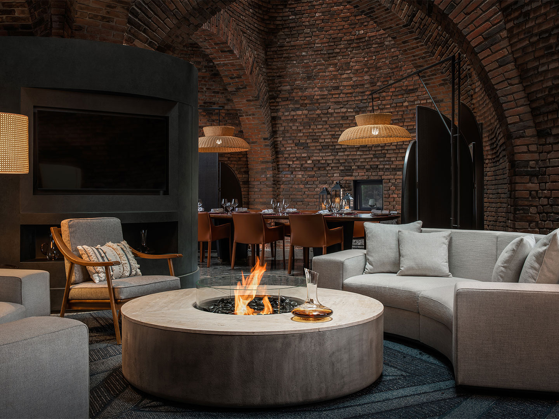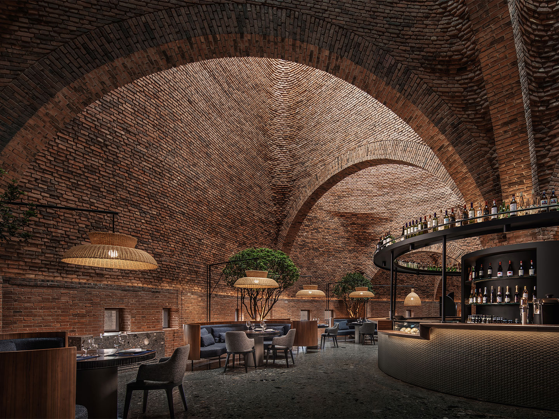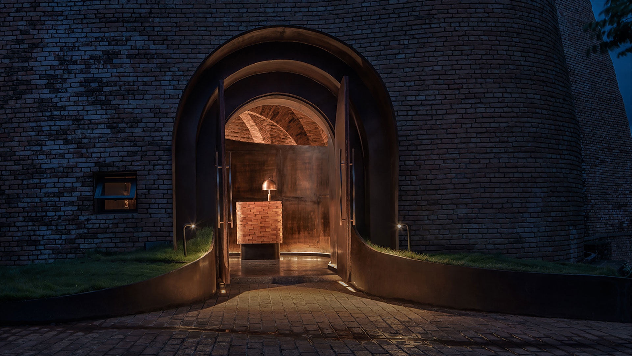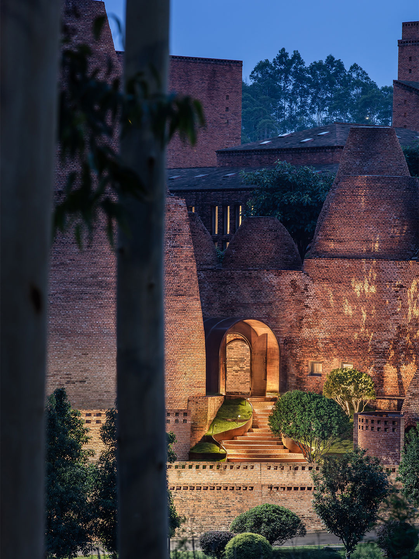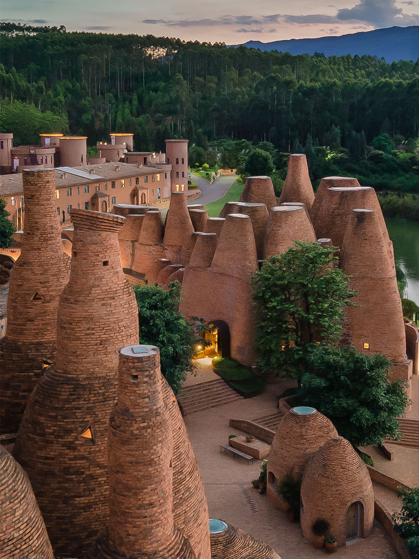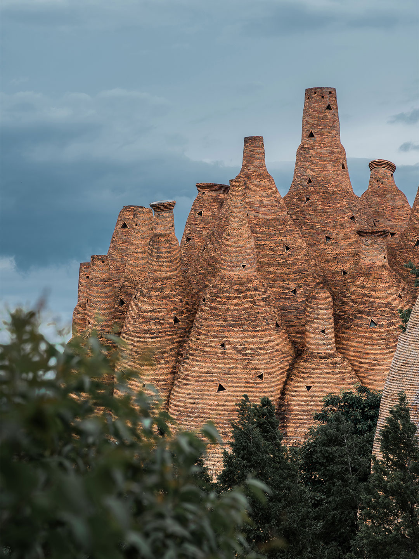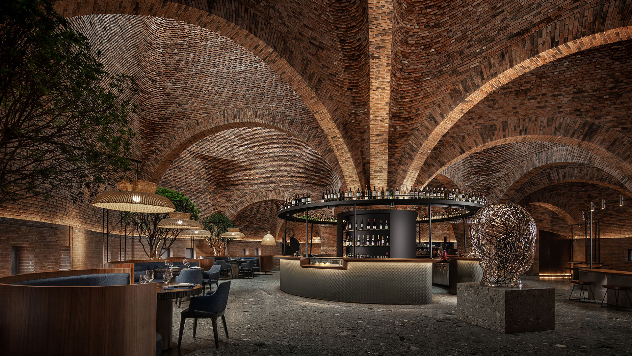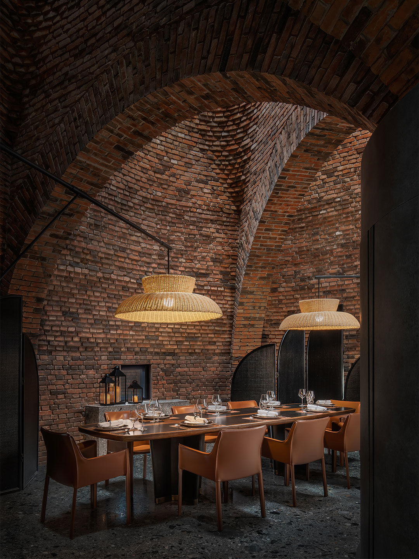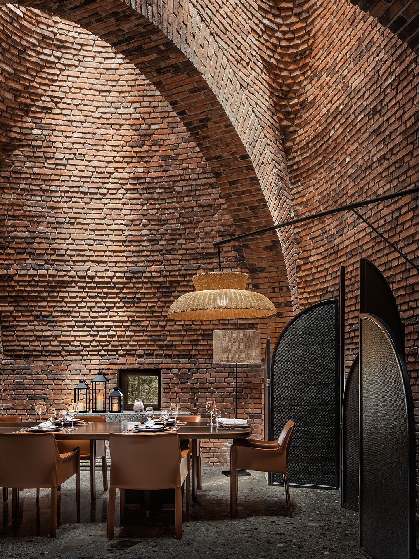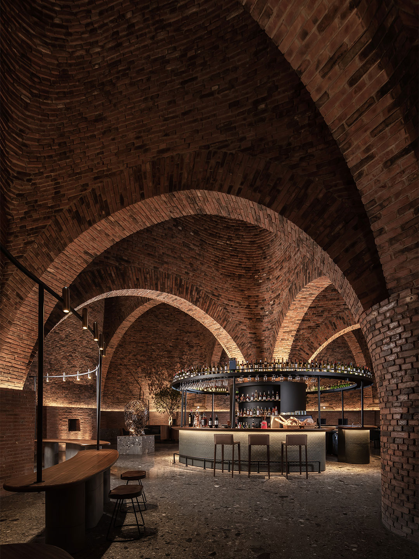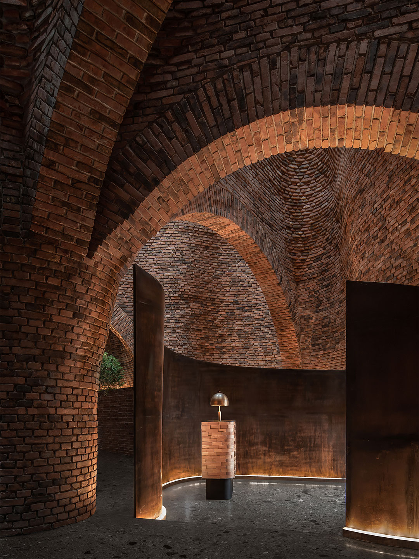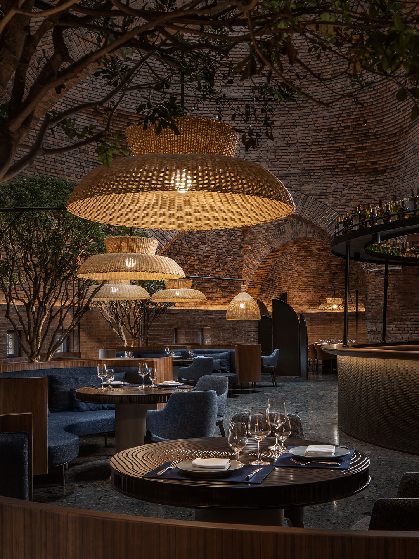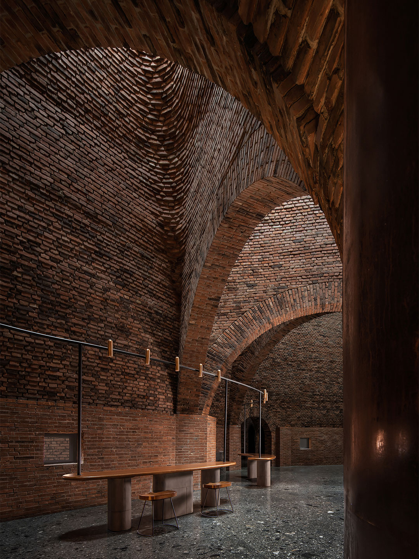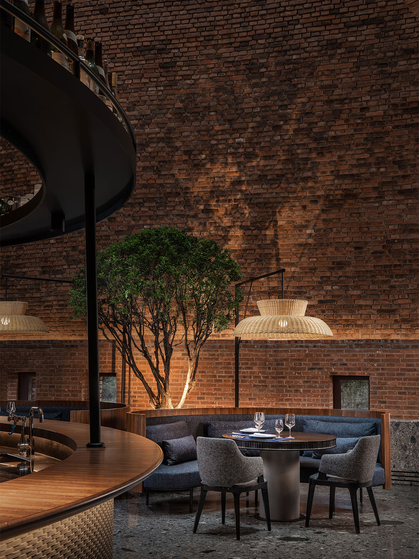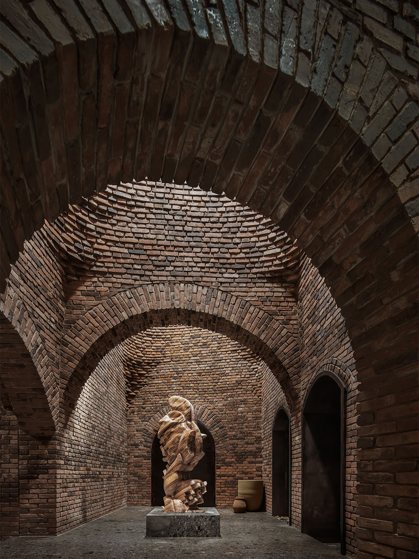Set against the Mile City skyline in China’s Yunnan Province, the silhouettes cast by a grouping of red brick towers are equal parts distinctive, otherworldly and alluring. Created by artist Luo Xu, the cluster-like buildings are collectively named 50% Cloud for their resemblance to a half cloud floating in the sky. Bystanders also comment that their whimsical spires are reminiscent of colossal termite mounds, bursting from the red earth below.
Hidden behind a section of the building’s brick armour, the 50% Cloud Artists Lounge was created by Hong Kong-based creative studio Cheng Chung Design (CCD). “The building looks like a mega art installation and half of a cloud that undulates in the sky,” says CCD. “It features solid facades, curved contours and volumes set at staggering heights.”
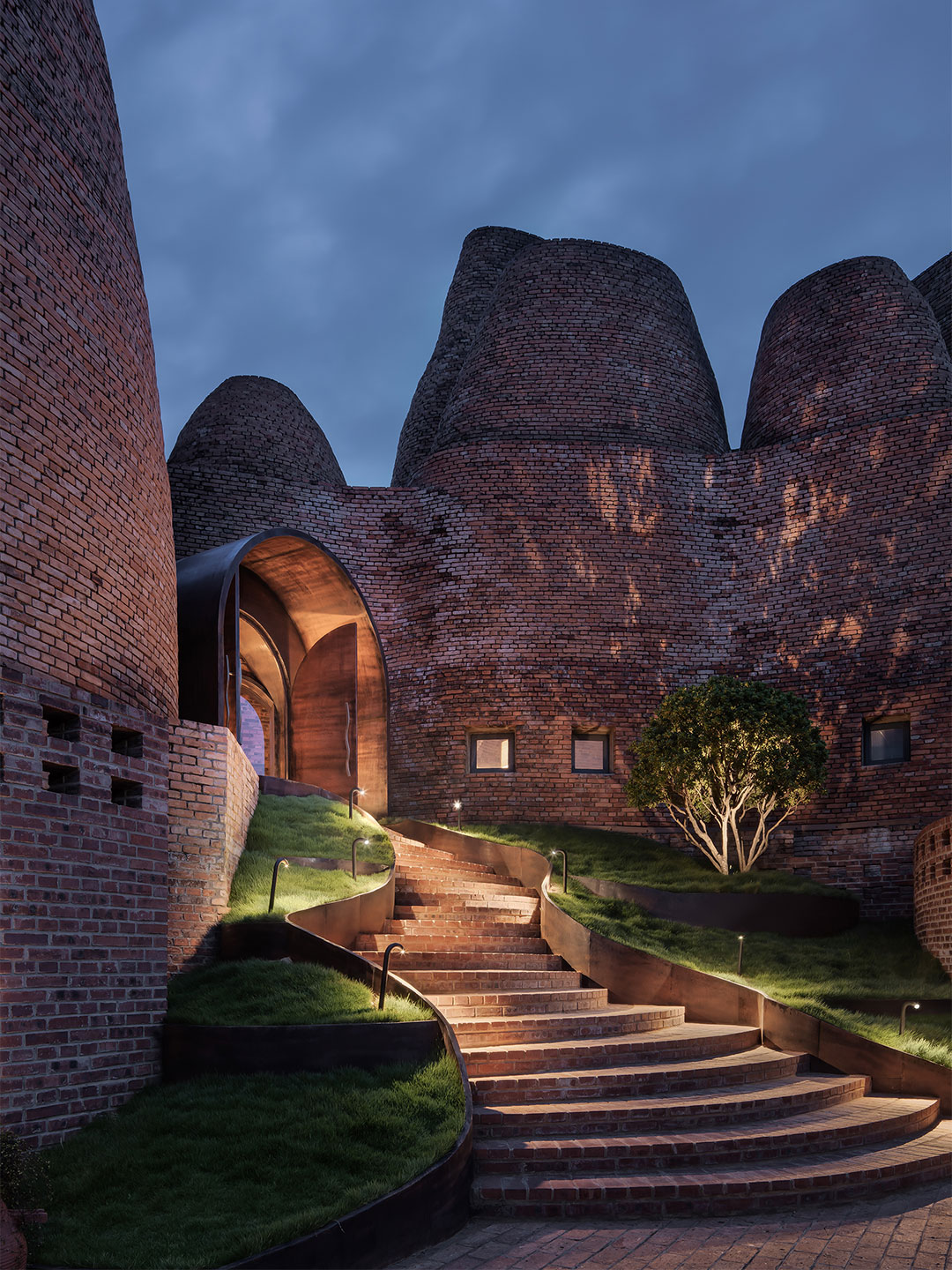
Stepping inside the cavernous restaurant space, CCD’s design response incorporates Art Deco influences and contemporary notes, expanding upon the organic curves of the buildings’ form. Large-span arches and lofty vaults dominate the interior experience, top-lit by circular skylights that funnel in natural light from sunrise to sunset.
As the light cascades down the curvaceous surfaces of the textured bricks, it softens in its intensity, eventually meeting tonally matched furnishings and a variety of artificial lighting installations. The result is a tantalising play of light and shade, encouraging diners to interact within an environment of tremendous scale. “Guests can experience the change of light in every minute,” says the interior designers.
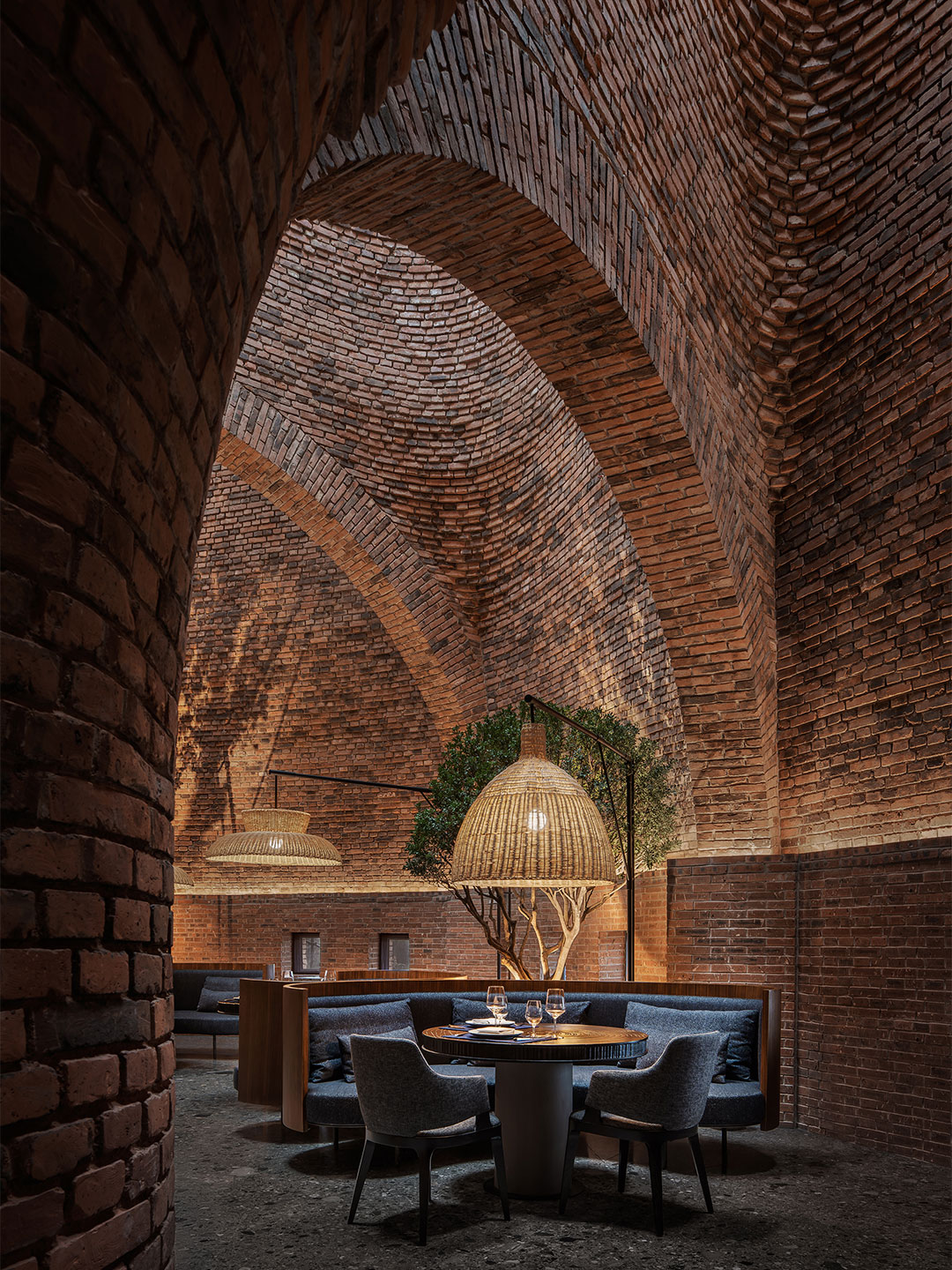
The row of small trees that stand on each side of the restaurant’s two entryways – one of which is reserved for VIP guests – continue inside. Their lush green canopies catching the natural light, the trees are dispersed between the curved timber banquettes that face the restaurant’s central bar area.
Elsewhere, large-format sculptures are afforded space to breathe below the sun’s spotlight, while an intimate open fireplace and casual sitting spot anchors the restaurant, cocooning the diners and encouraging them to sit, sip and soak it all in. “The overall interior design turns dining into fantastic multi-sensory experiences,” says CCD.
The overall interior design turns dining into fantastic multi-sensory experiences.
