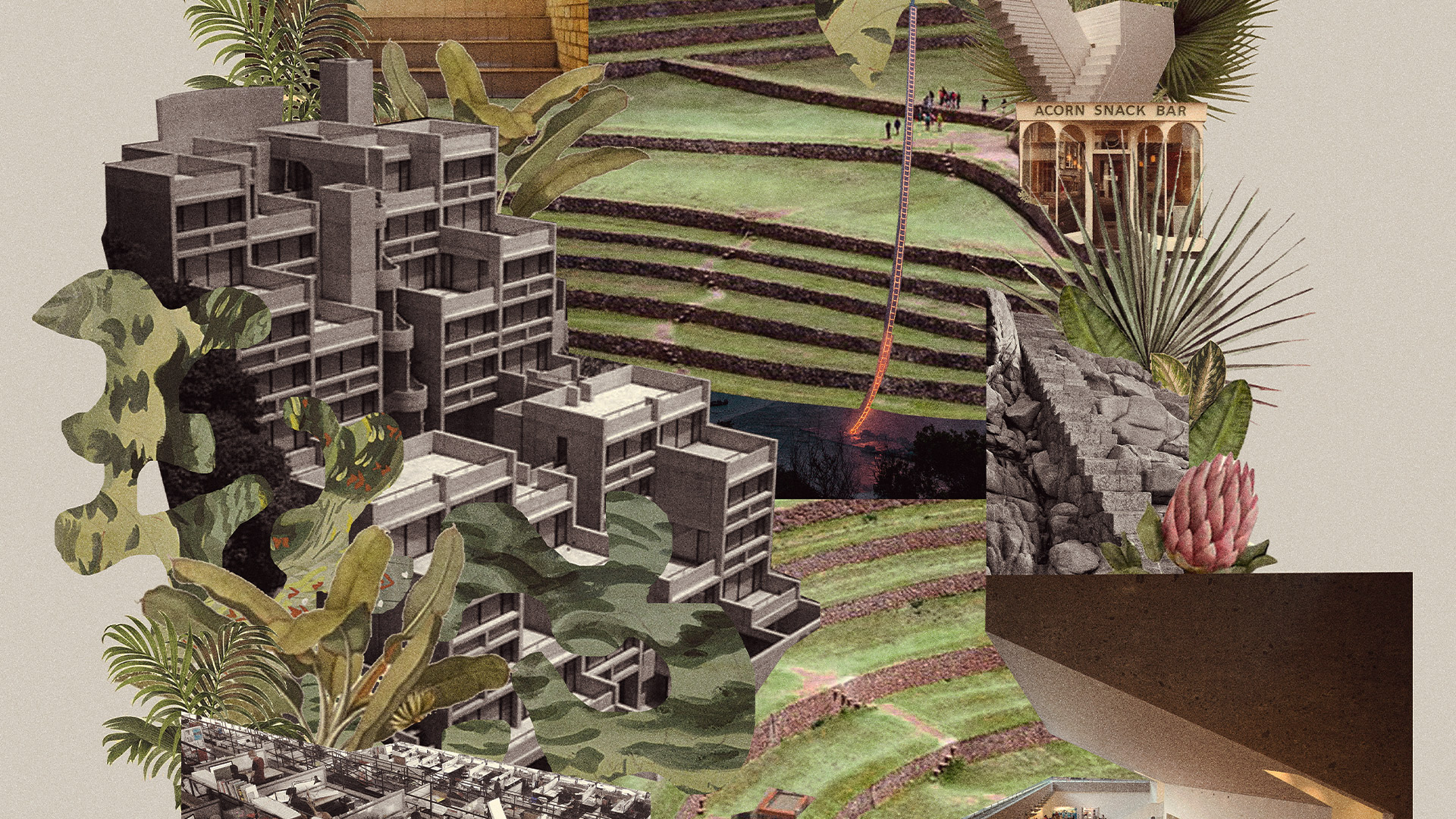Located in the burgeoning Cumbayá neighbourhood, a vibrant area within the greater Quito Metropolitan District of Ecuador, Botániqo is a comprehensive new residential precinct that’s due for completion in 2024. Designed by Mexico City-based architecture firm Tatiana Bilbao Estudio, the development will span over three acres, with an additional acre of terrain to be transferred to the city by its developer, Uribe Schwarzkopf, for the creation of a much-needed transportation hub. Upon its unveiling, the ambitious project will provide an accessible entry point for people who wish to live in the neighbourhood, where each of the residential units are surrounded by lush green space.
Created with a community-centred approach, the layout of Botániqo is expected to encourage human connection through its healthy supply of shared spaces and facilities. As part of her design, Tatiana created a series of linked modules interspersed with open and closed spaces (both public and private) which generate a series of shapes so that each apartment is unique to its resident. Comprising a total of 277 units, the nine towers of Botániqo each feature communal foliage-filled terraces around the midpoints of the buildings.
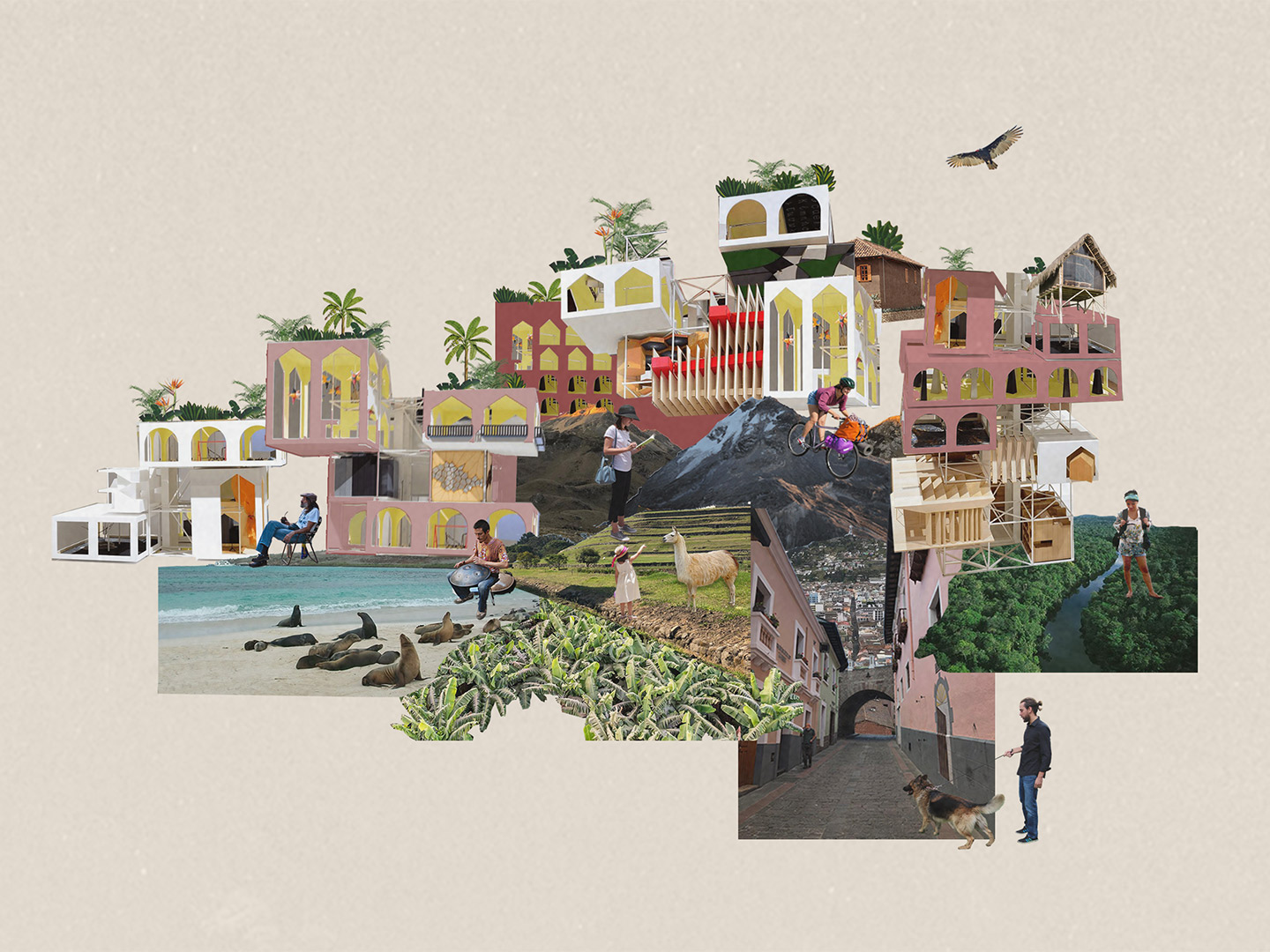
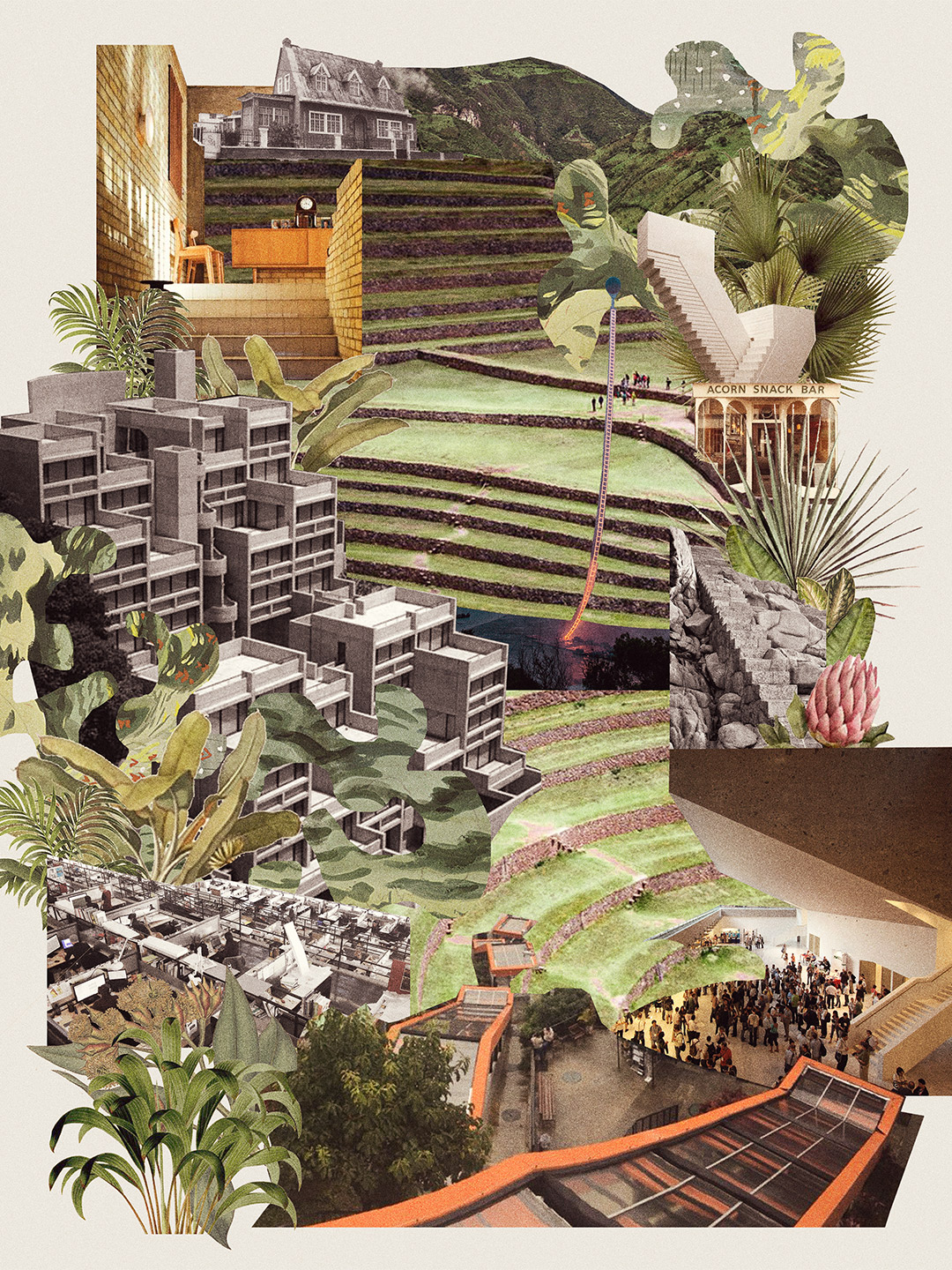
Botániqo residences in Ecuador by Tatiana Bilbao Estudio for Uribe Schwarzkopf
At ground level, the project’s footprint is planned to take up just 35% of the allowable space, making way for extensive recreational areas which connect the towers and link the overall property. “I deeply believe that architecture must become a platform for each inhabitant to develop their own existence,” Tatiana says of her design response. “In Botániqo, the human being is at the centre of both the concept and the space itself,” she adds.
As displayed in her energetic collage style, greenery is also at the heart of Tatiana’s design for Botániqo. The development will accommodate more than 5000 square metres of planted areas as the project’s master plan aims to create harmony between the buildings and the natural environment. Each exisiting tree on-site will be preserved and transplanted through a careful adaptation process (and then relocated within the project) maintaining the endemic vegetation of the area. Additionally, the exteriors of Botániqo shall feature a “living facade”, where native plants from the region will eventually intertwine with the vertical surfaces of the building.
“The collaboration with Tatiana Bilbao Estudio has been an extraordinary experience for us,” says Joseph Schwarzkopf, general manager of Uribe Schwarzkopf. “Her design of the public and private spaces, [coupled] with a visionary weaving together of a masterplan that will enhance residents and neighbours’ lives alike, has helped us completely advance our approach to healthy and sustainable urbanism. We pride ourselves on developing projects unique to Ecuador by incorporating principles that foster a strong sense of community and wellbeing. This project encapsulates these principles in an entirely new way.”
uribeschwarzkopf.com; tatianabilbao.com
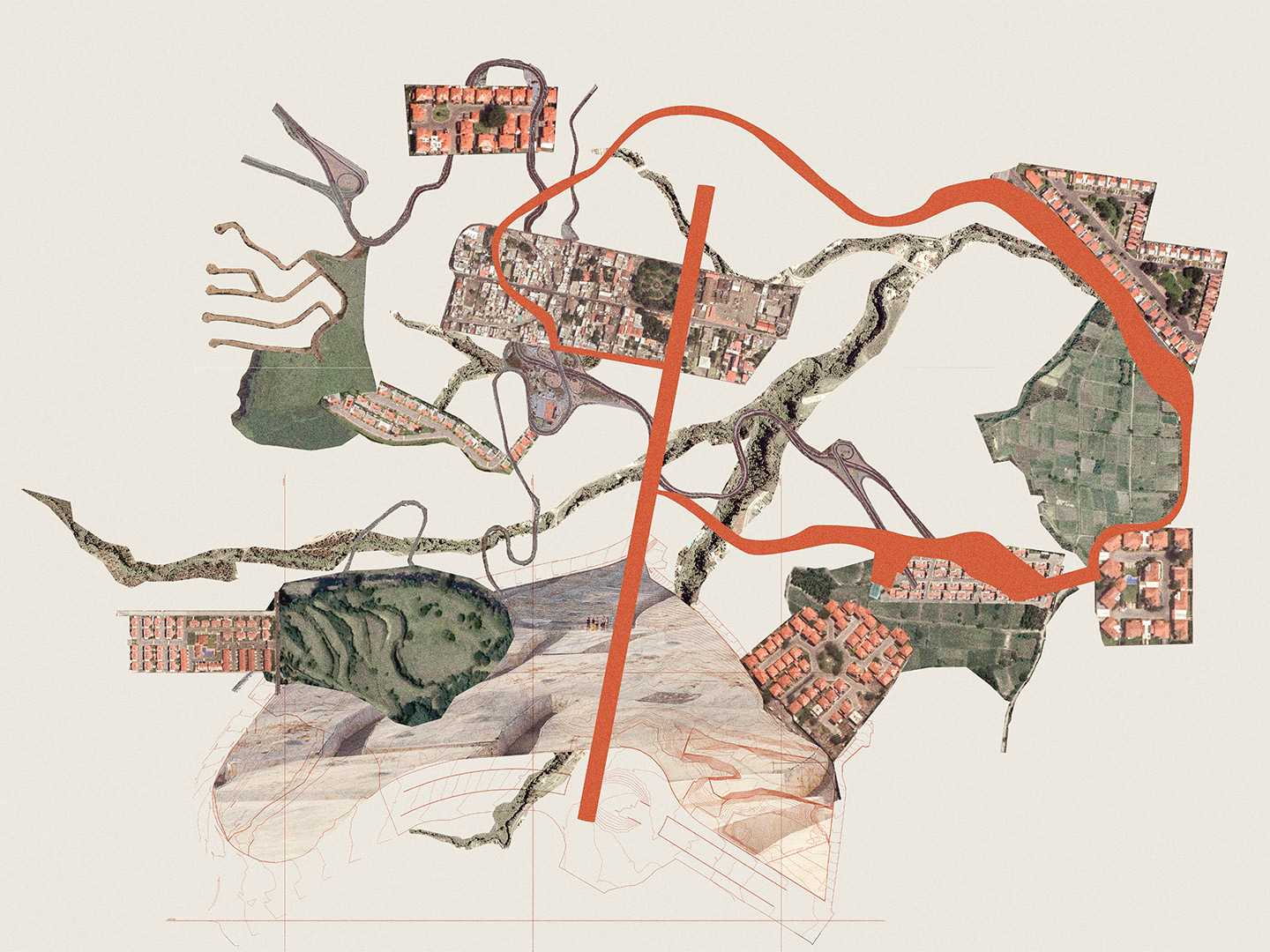
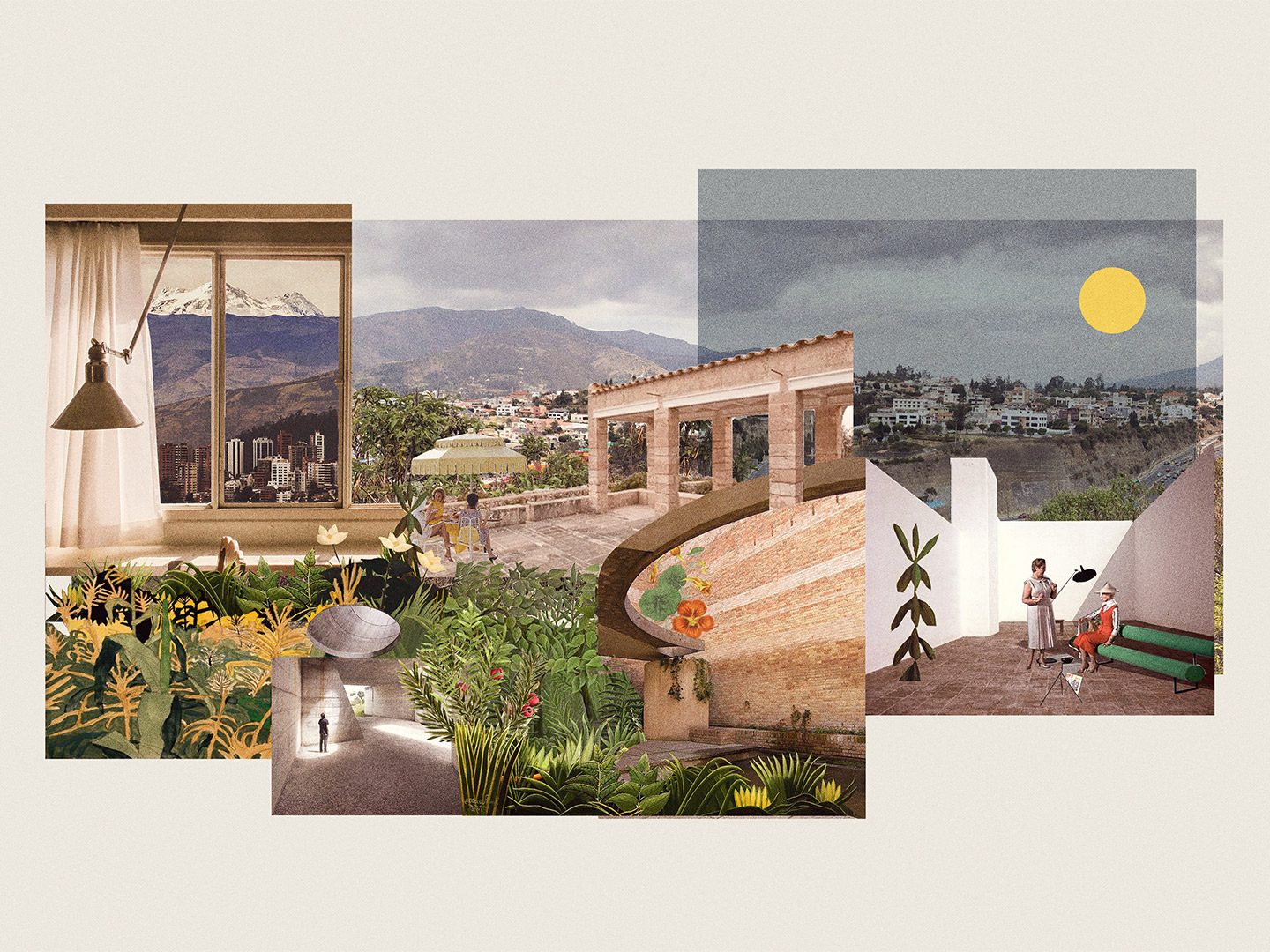
I deeply believe that architecture must necessarily become a platform for each inhabitant to develop their own existence.
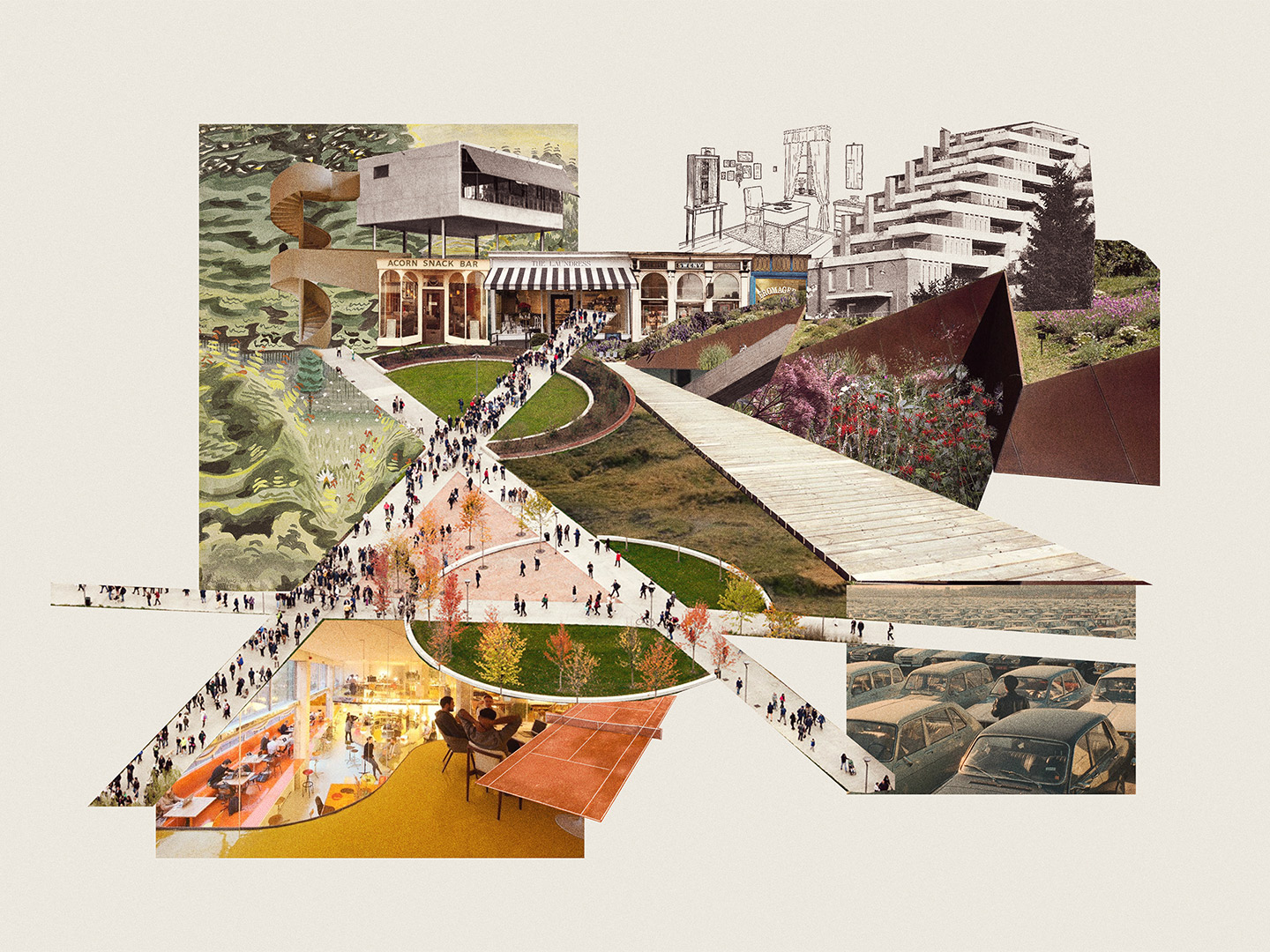

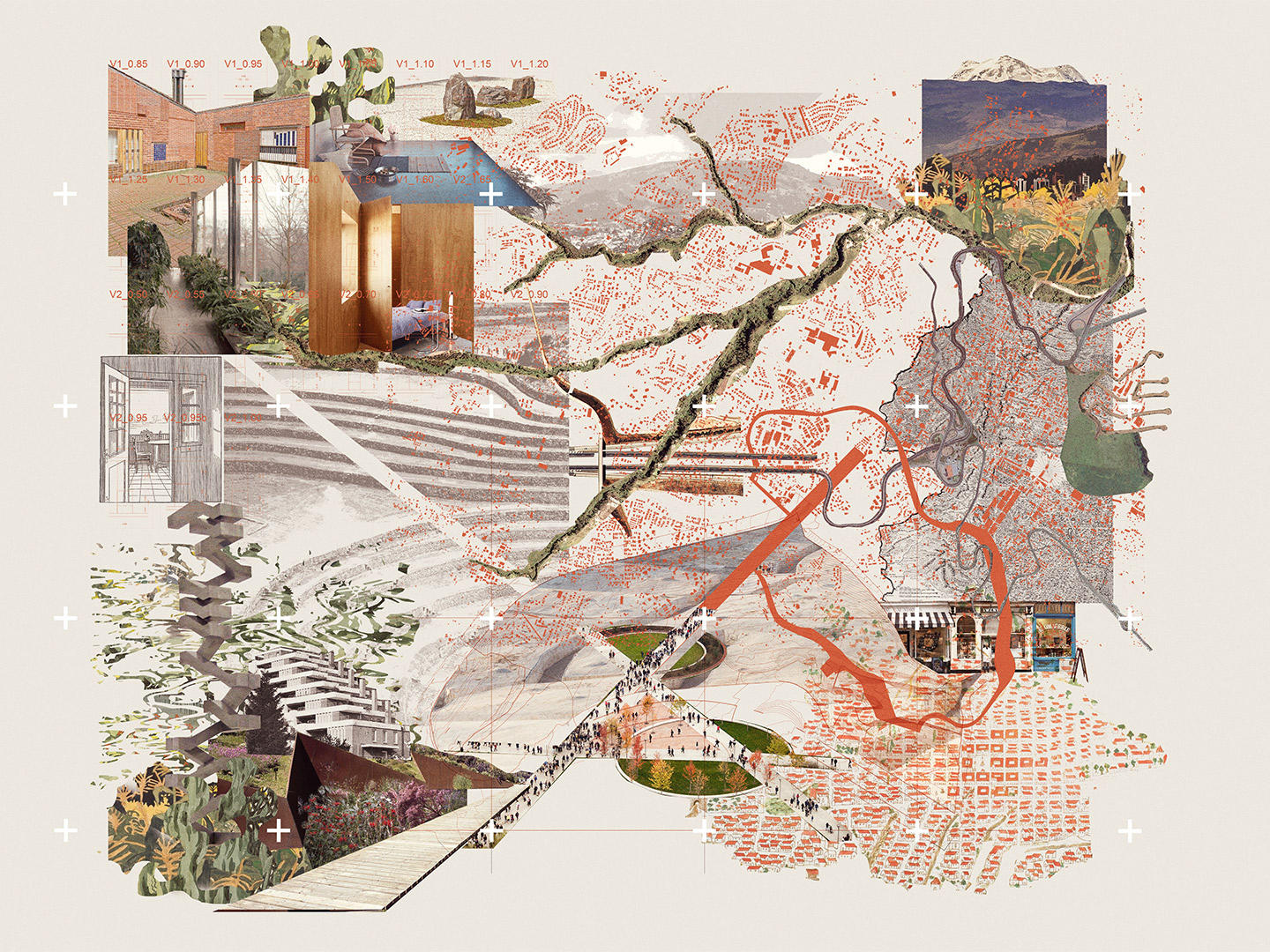
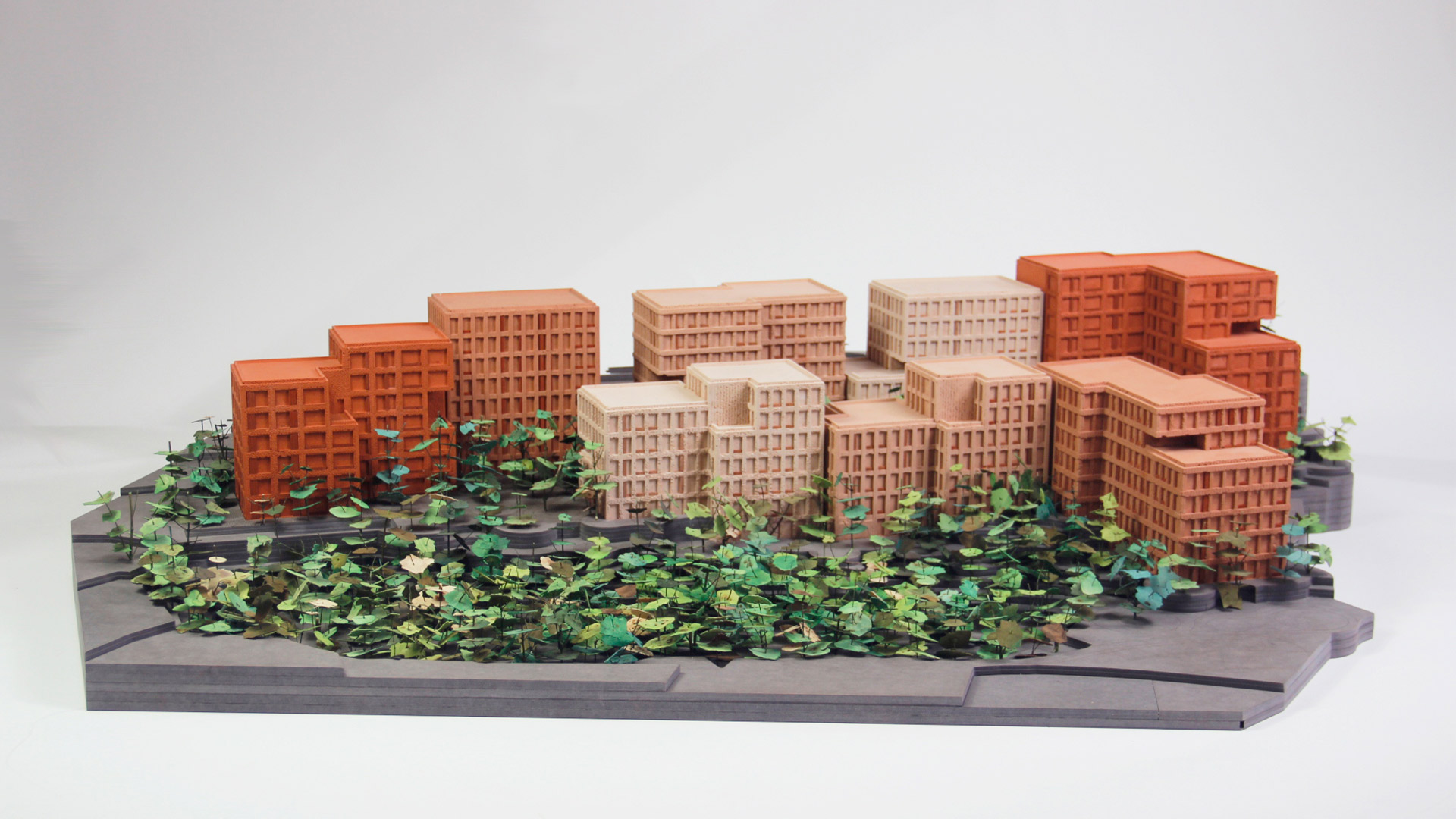
Catch up on more architecture, art and design highlights. Plus, subscribe to receive the Daily Architecture News e-letter direct to your inbox each week.
