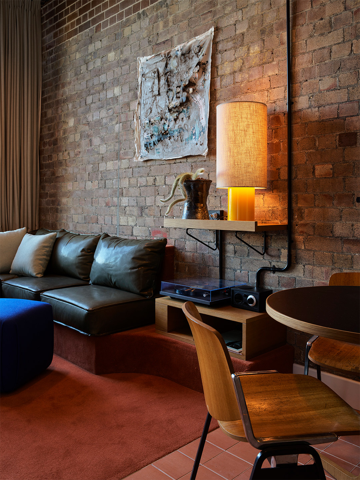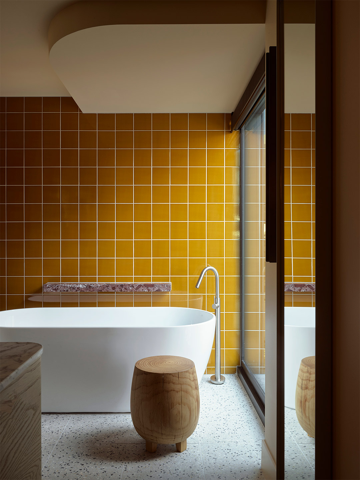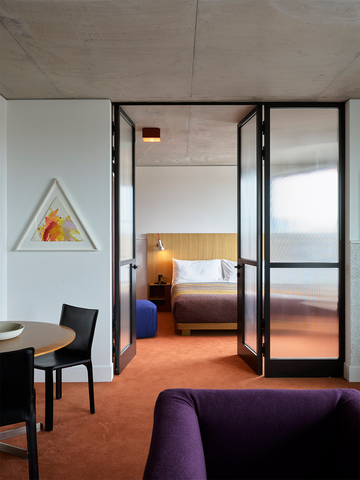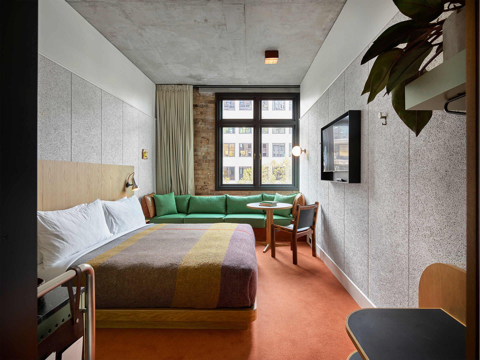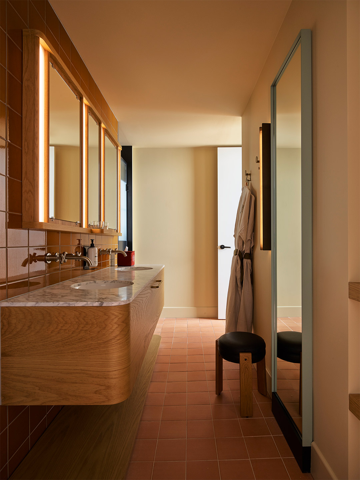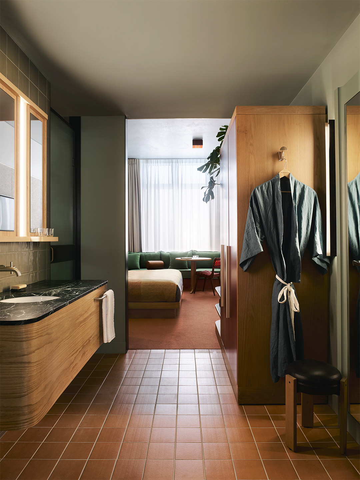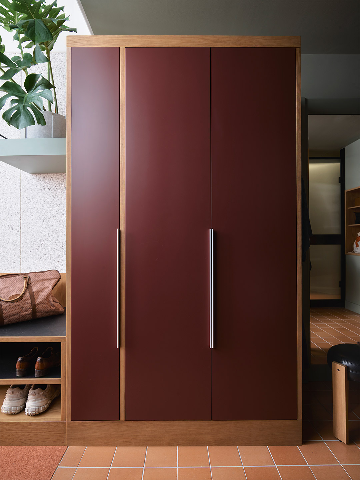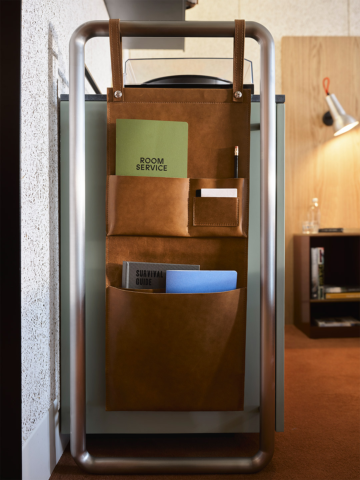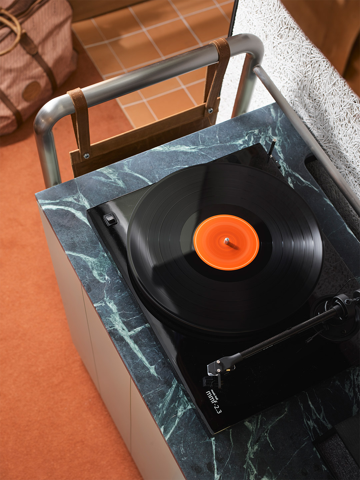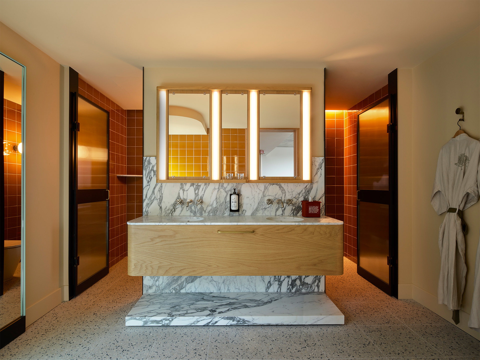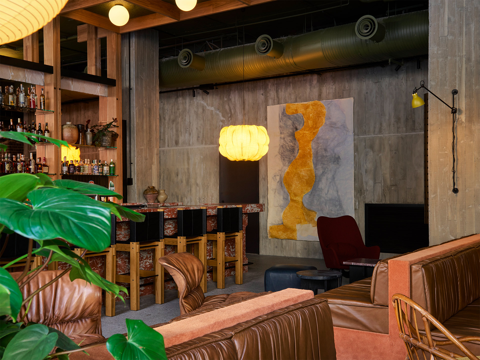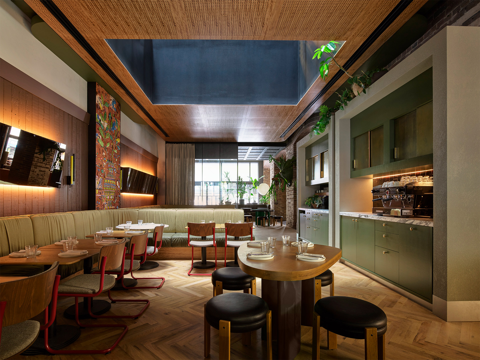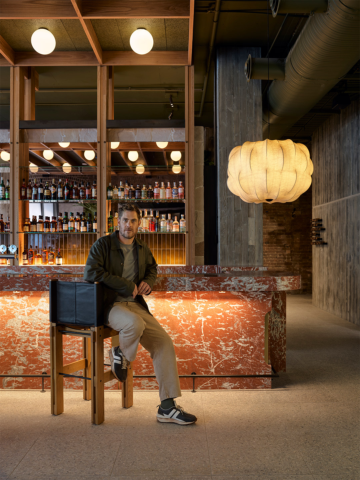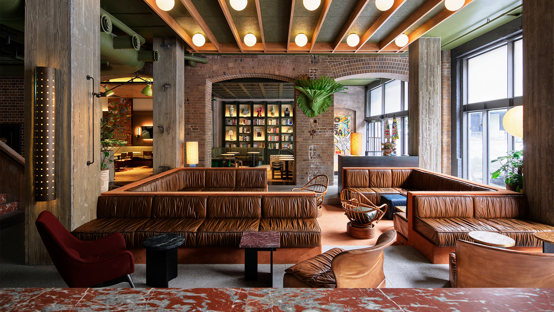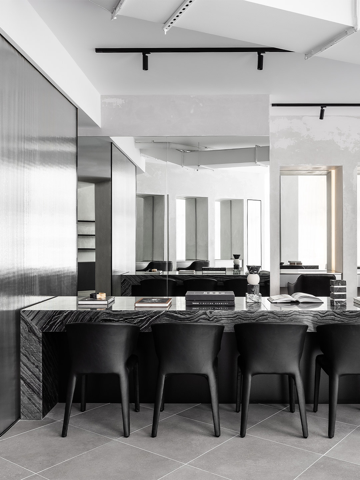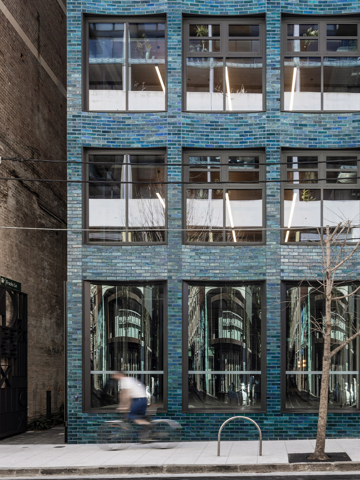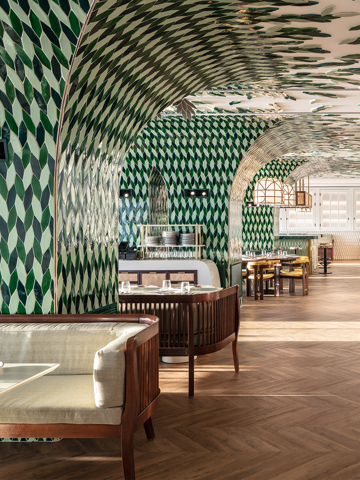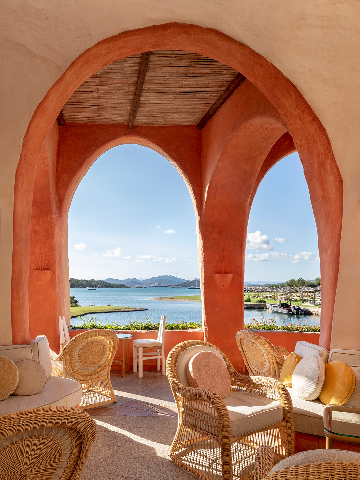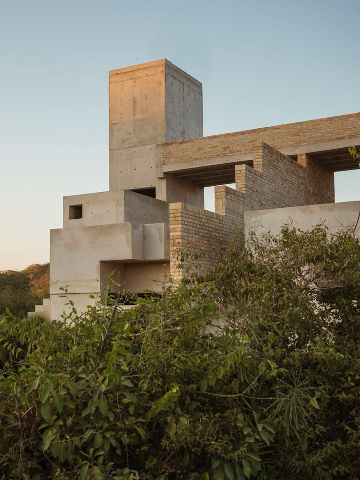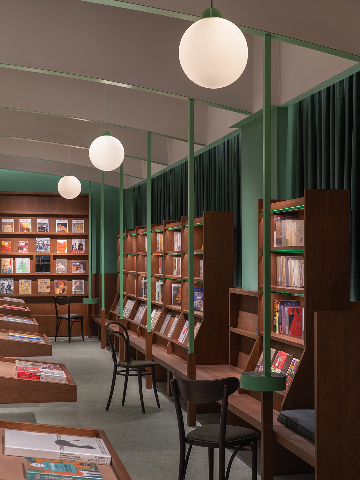Sydney has a new contemporary art gallery. Well, not officially. But with the amount of all-Australian works procured and placed (or painted directly onto the surfaces) throughout the pensive 257-room Ace Hotel – it could easily be mistaken for just that. Located in Surry Hills, in the storied Tyne factory building, the first phase of the David Flack-designed hotel is now open to the public. With three of four drink-and-dine establishments also designed by David and his team at Melbourne-based Flack Studio (KILN by Fiona Lynch Office will open later in the year) there are even more reasons to visit this hip hotel besides simply checking in and bunking the night.
Inspired by the visionary modernist architect Robin Boyd and his 1960s book, The Australian Ugliness, Ace Hotel Sydney tells its story with a palette reflective of the hard-working history of its industrial shell. The use of raw, tactile and moody materials, exampled by off-form concrete walls, locally sourced timber and aged brass, nods to the surrounding neighbourhood. But at the same time, these finishes honour the history-rich site, resulting in a series of comfortable and communal spaces for everyone – not just guests clutching a room key – to enjoy.
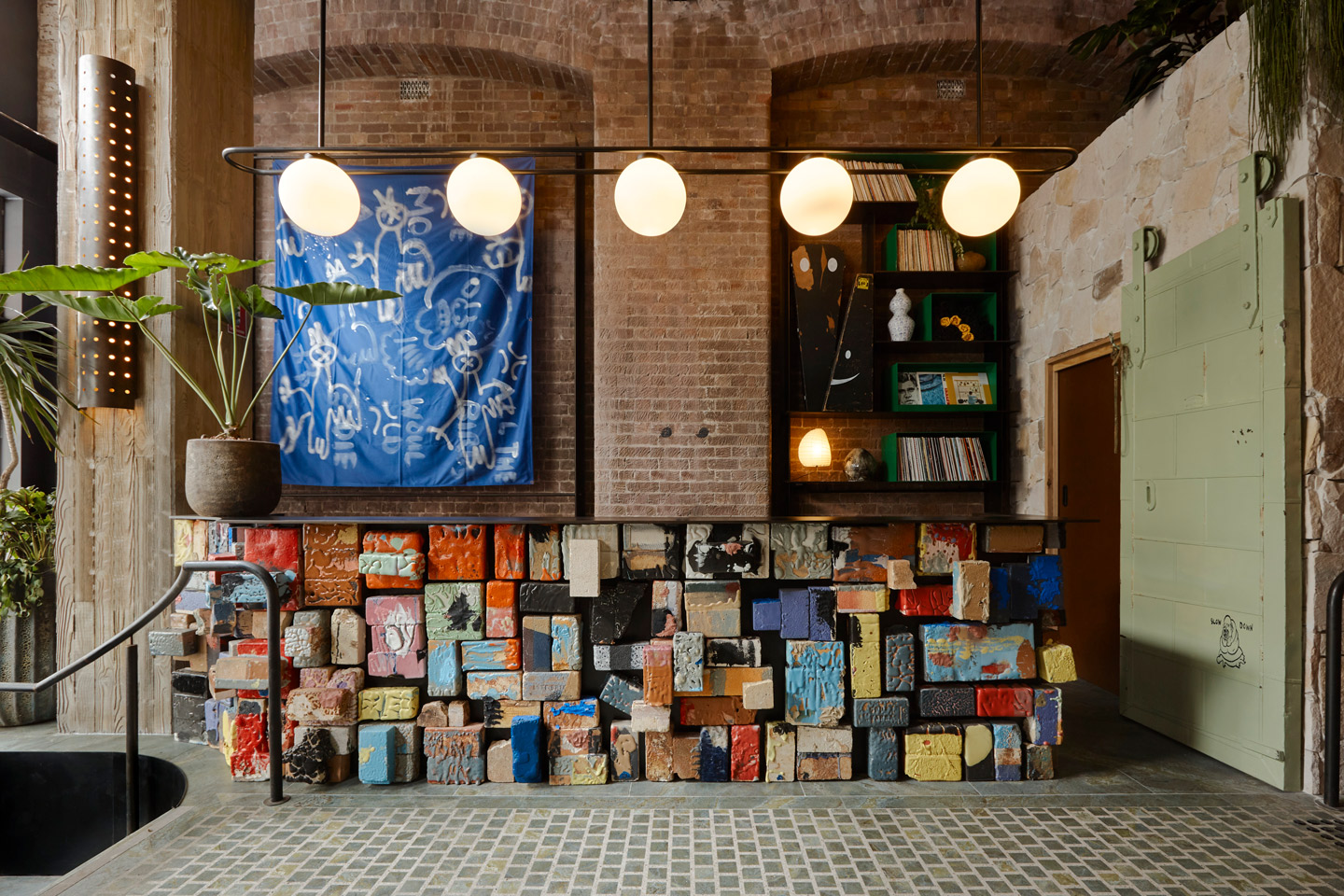
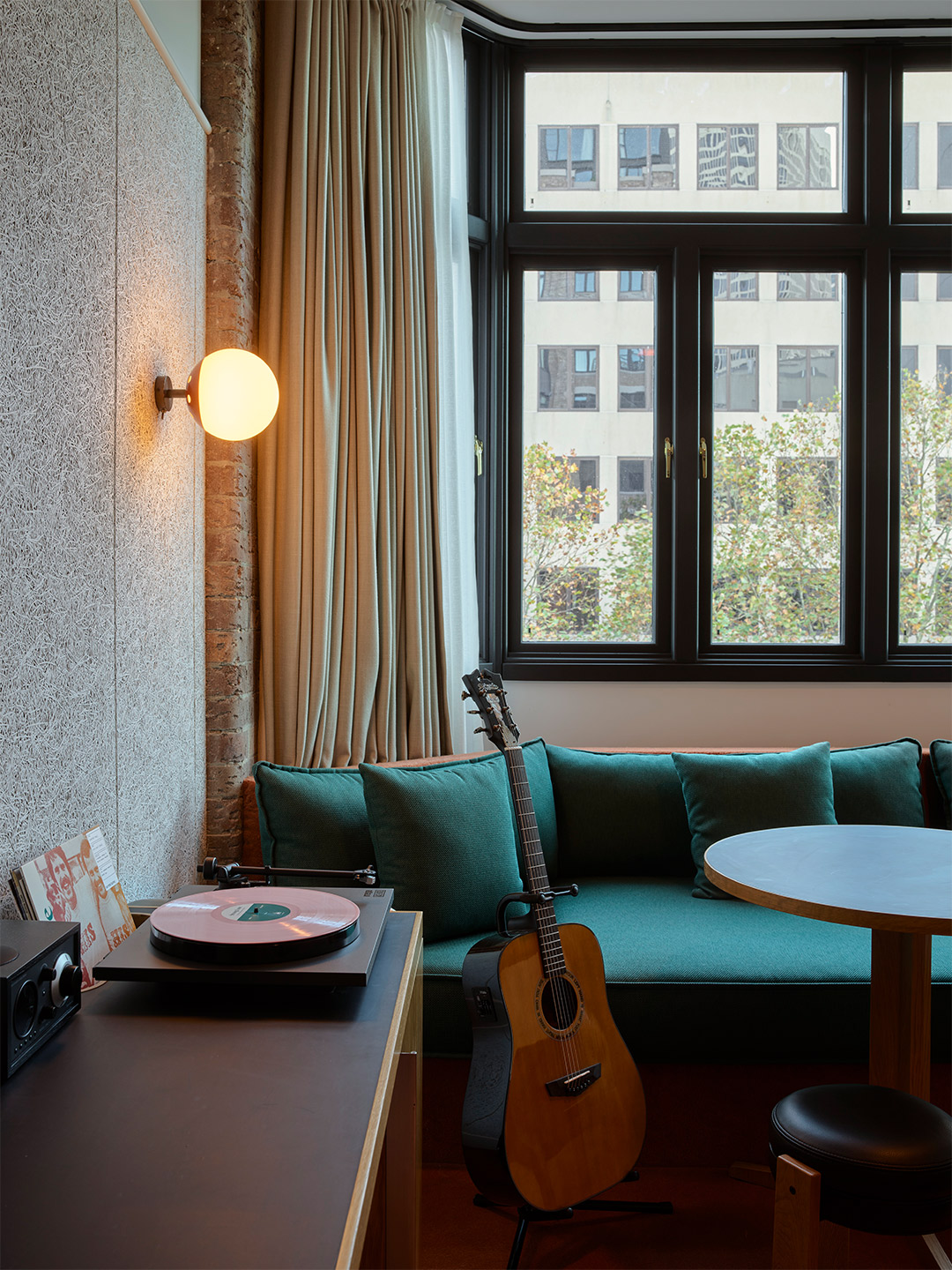
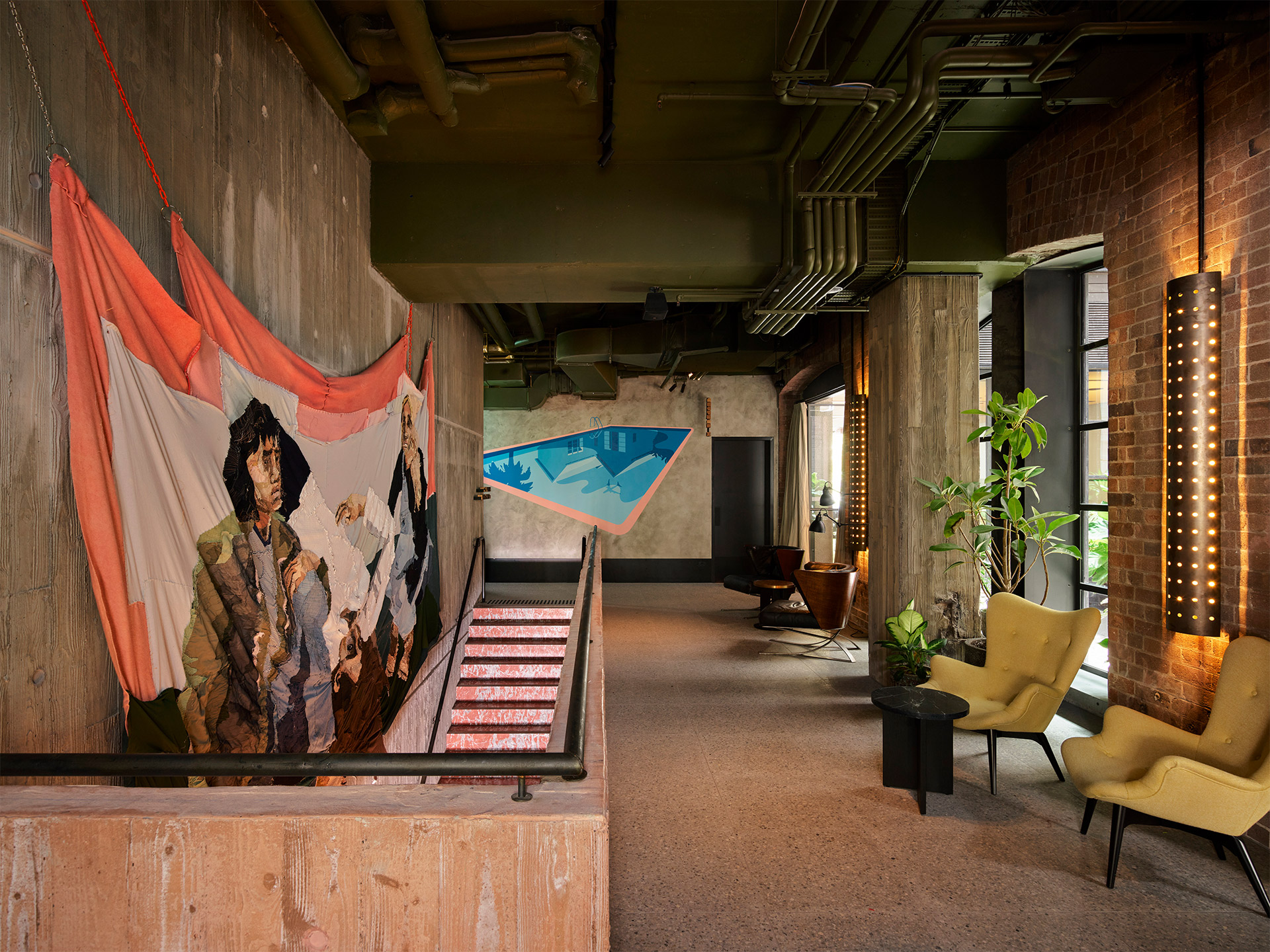
Artful lodger: Inside the Ace Hotel Sydney by Flack Studio
The materiality throughout the hotel’s interior speaks to Sydney’s broader natural landscape and its resources: glowing terracotta tiles make an appearance in the guest rooms, local sandstone features on the wall of the ground floor and a delicious red marble staircase leads from the ground floor to the first level. Applied in inventive ways, typically classic materials – think oak, brick, leather, raw concrete, steel and marble – then adopt the important role of merging the historic with the cutting-edge inside the building’s four patinated walls.
Ace Hotel Sydney’s main entrance is on Wentworth Avenue, a thoroughfare connecting the city’s central railway station to the CBD. It’s upon entering from Wentworth Avenue that guests encounter the first striking art installation: the hotel’s reception desk, a commissioned piece by ceramicist James Lemon. Made up of polychromatic glazed brick in recognition of the site’s industrial past, the desk becomes a beacon representing the building’s dynamic new life. Framing the reception desk are works by Sydney-based artist Nell, a favourite of Flack’s, whose pop culture-referencing work is on display with Two Sounds (2011). There’s also a large wall-hung work by multidisciplinary artist Jason Phu, who uses references from traditional ink painting and calligraphy in if the moon farted all the birds would die (2021).
Opposite the front desk sits the hotel’s retail collection; a curation of apparel and gifts designed by the in-house creative team at Atelier Ace. But this is no run-of-the-mill giftshop. Also featured in the ever-rotating offering is a selection of items found inside the guest rooms – a sign of things to come in the upper levels. These shoppable wares include the custom-designed Rega record players and Tivoli radios, Byron-sourced Deiji Studios robes with insignias by artist Jason Phu, Studio Henry Wilson-designed brass wall hooks, a Flack Studio-designed stool, and an Ace signature item: a custom-created blanket, made in collaboration with New Zealand wool-weavers Stansborough and Flack Studio, featuring colours inspired by the landscape paintings of Indigenous Australian artist Albert Namatjira.
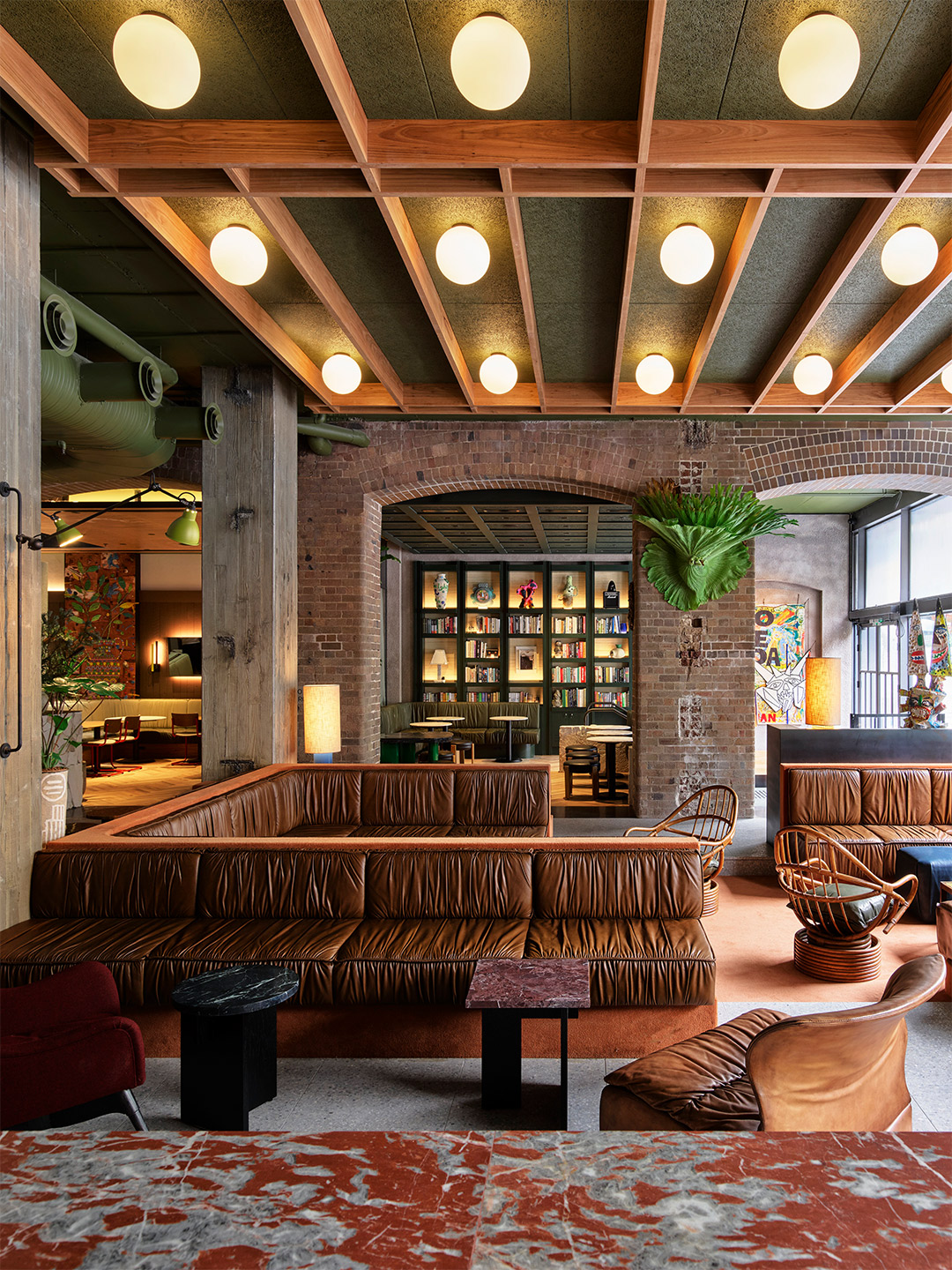
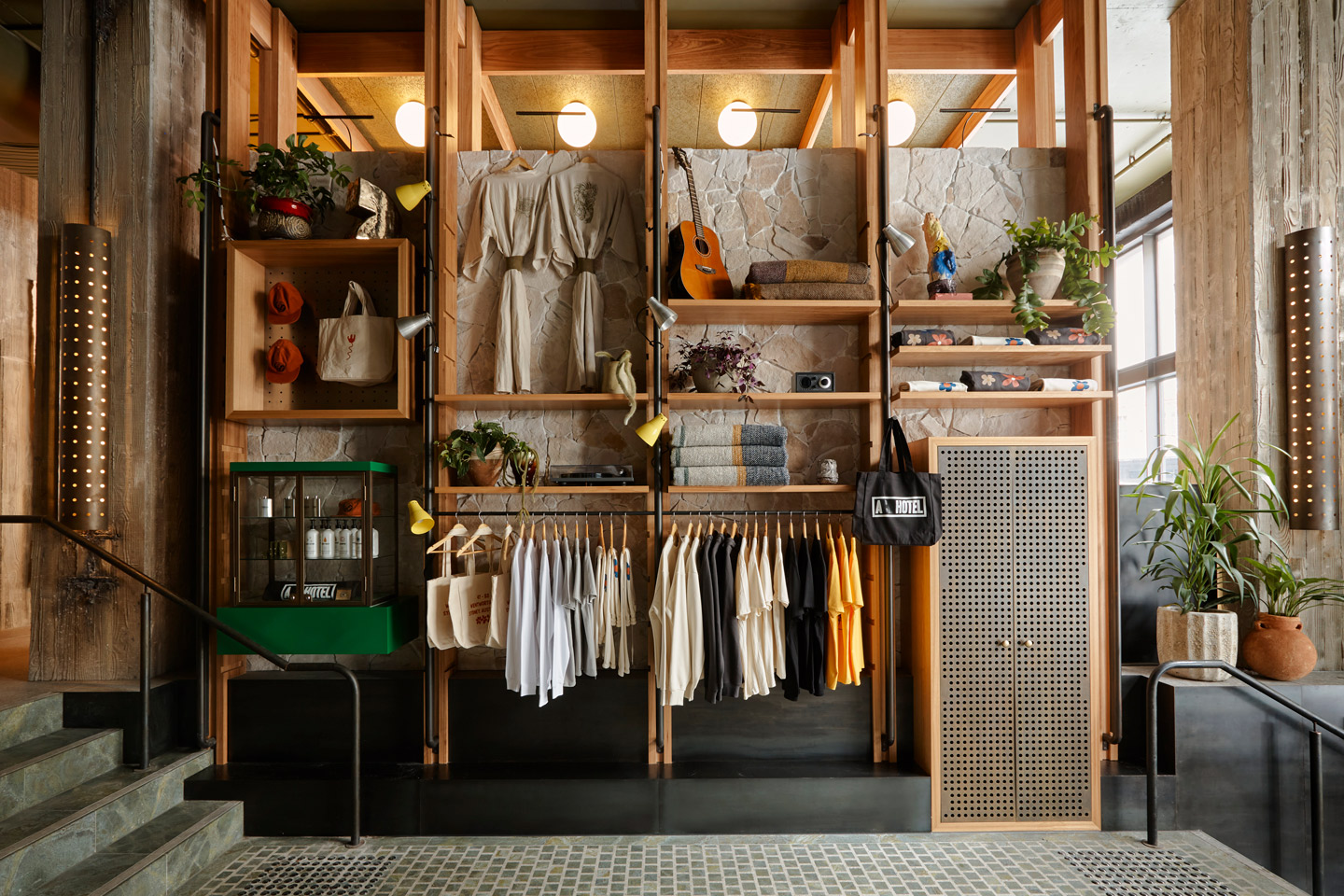
Looking in the direction of the main entry, floor-to-ceiling windows peering onto bustling Wentworth Avenue illuminate The Lobby lounge – a common space open to the public, activated by music and art, and a hallmark of the Ace brand. The Lobby’s glass frontage delivers a bright, relaxed feel to the space, which is framed with sandstone walls and lush foliage. Reclaimed earth-toned brickwork, warm terracottas, tans and lush greenery are continued throughout the floor, continuing the efforts to bring to life the evocative colours of the Australian panorama.
The Lobby showcases a marble-topped bar, with stools created especially for the venue lining the service area. The sunken lounge, which rests in the centre of the room, offers a delightful wink to 1970s suburban Australia. Made from an ochre-orange carpet, with pleated tan leather cushions, it invites guests to sink into conversation – martini in-hand. The central lounge of The Lobby is echoed in the design of the guest rooms, with most of the rooms featuring an inviting nook in which visitors can recline or converse. A ceramic piece by out-of-the-box sculptor Ramesh Mario Nithiyendran – another of Flack’s go-tos – watches over the space.
Ascending from the ground floor, the deep ochre-red marble staircase delivers hotel guests to the level-one event quarters. Three event spaces are available on this floor and can be combined to suit any occasion. Framing the staircase to the left is Julia Gutman’s large-scale tapestry, Once More, with Feeling, made from clothing previously owned by the artist and her friends. Upon reaching the level-one landing, guests are greeted with a commissioned painting by the Perth-based artist Joanna Lamb – one from her ongoing series of paintings depicting suburban swimming pools.
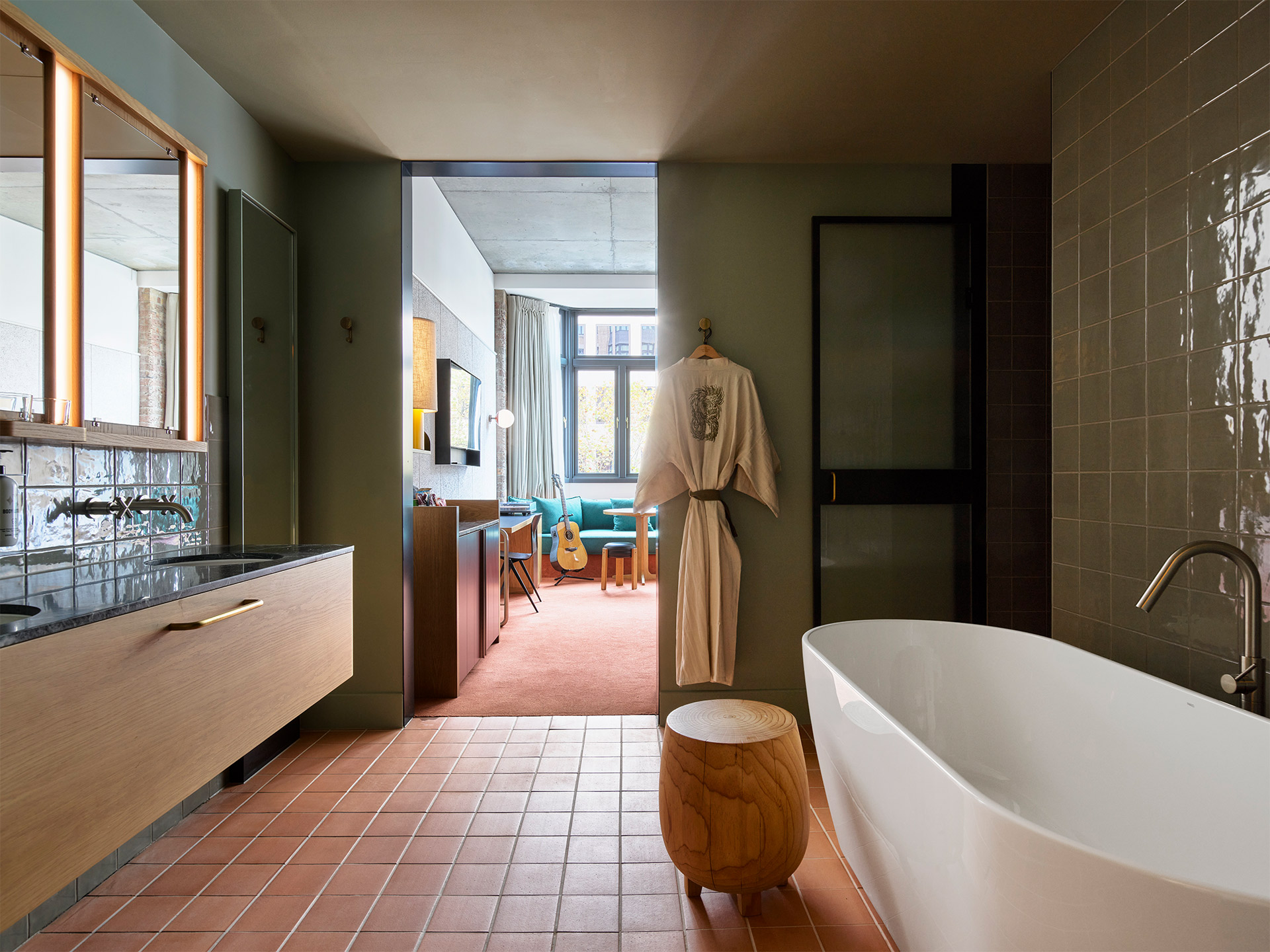
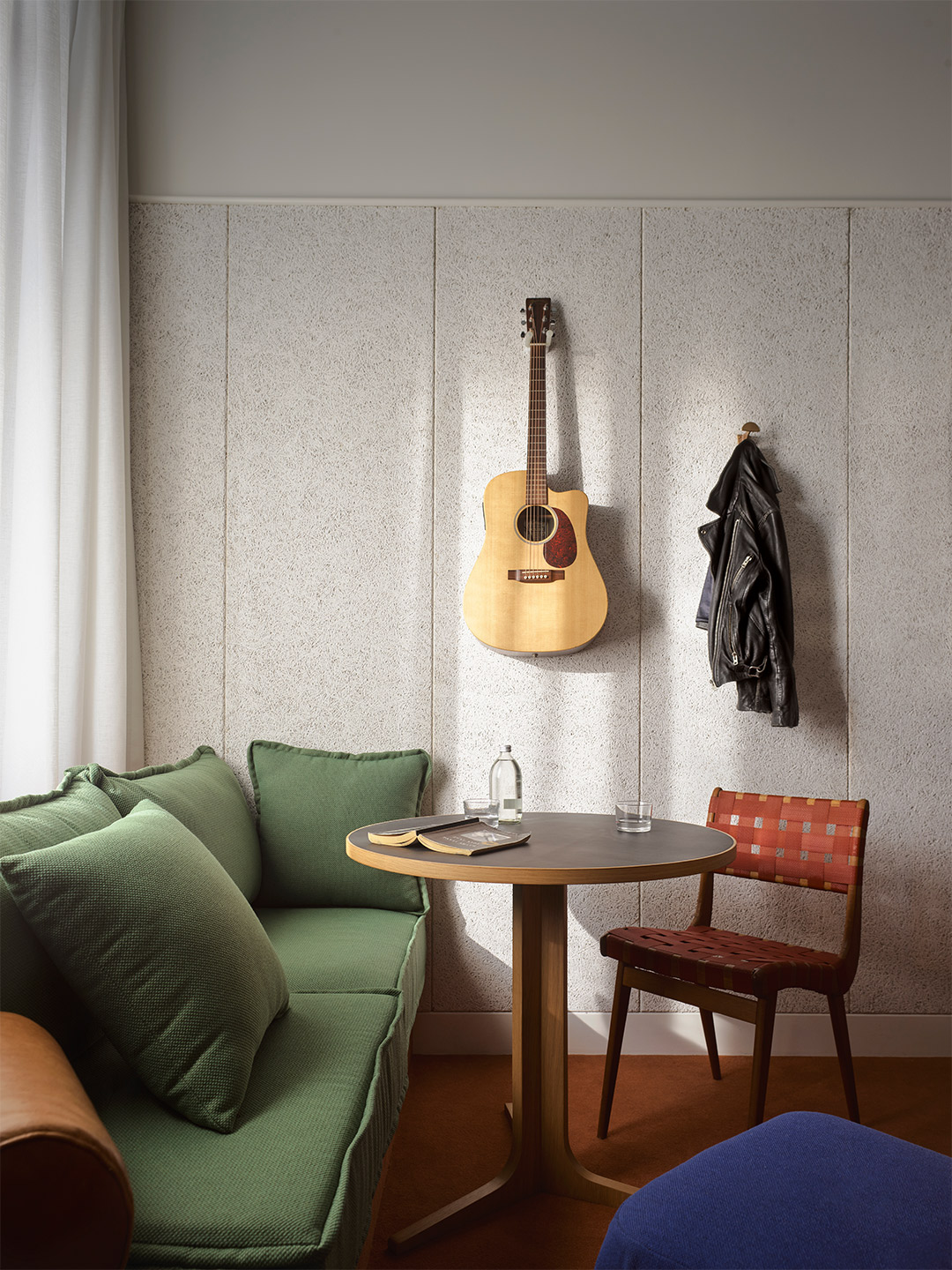
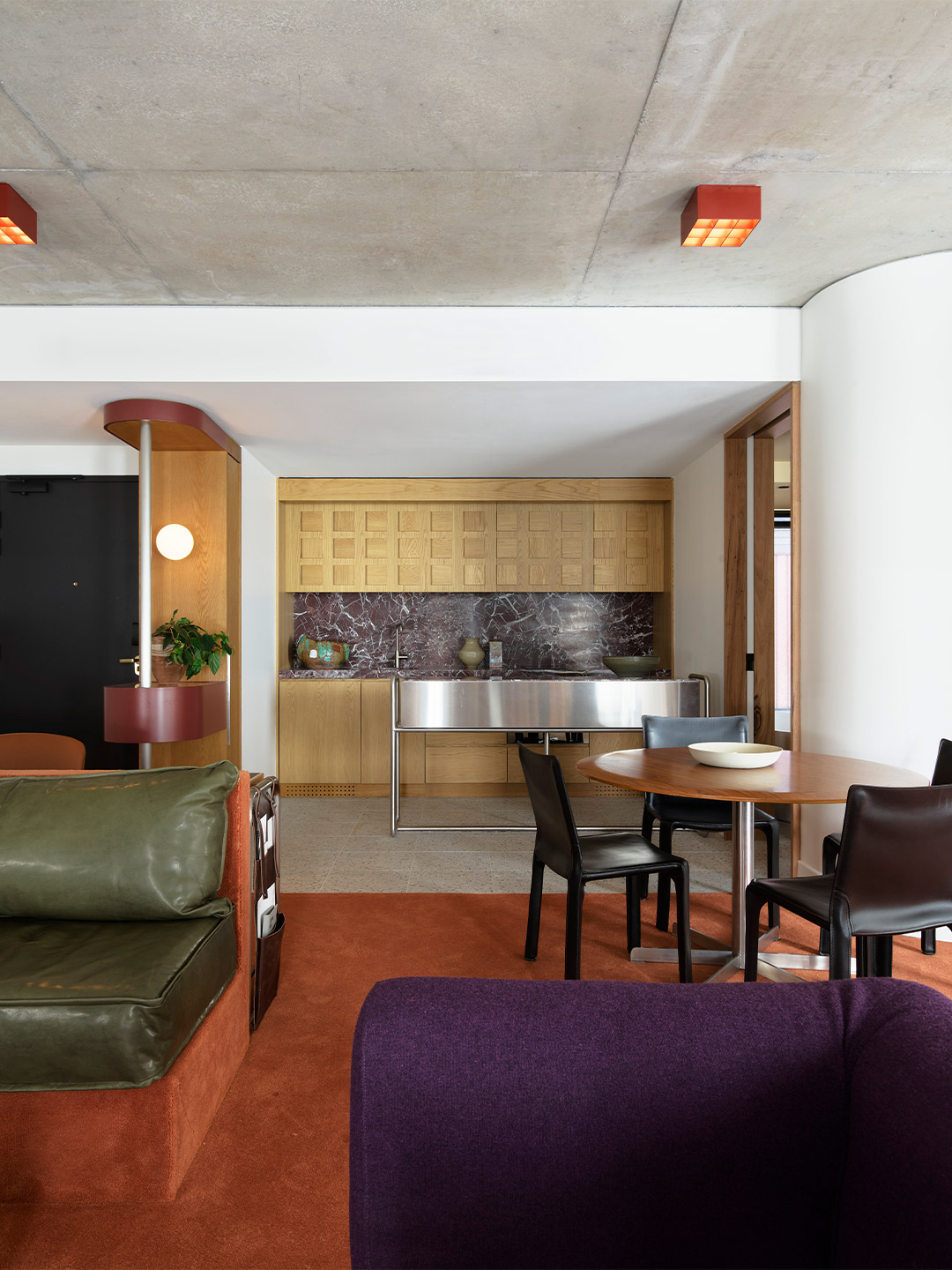
Almost all of the furniture and lighting in the hotel is custom-designed by Flack Studio and their collaborators – from the banquette seating in LOAM (sister restaurant to LOAM in Downtown Los Angeles), to the stellar sconces placed throughout the ground floor. Woven in-between the custom works by Flack are iconic modernist designs: lighting by Isamu Noguchi, the Tobia Scarpa “Nuvola” lamp and select vintage chairs scattered throughout the hotel’s interior. In keeping with the building’s design, the materials used by Flack are raw yet refined, with a modern edge: armchairs and stools of oak, accents of green velvet or black leather, marble tabletops and linen lamp shades.
In designing the guest rooms, Flack Studio followed the modernist principle “that everything should have its proper home,” says the team from Atelier Ace. Thus, each detail was carefully considered: from the colour palette of warm ochres, terracottas and sunset orange, designed to envelop guests and offer a counterpoint to the urban environment outside; to the custom-built furniture and joinery, made to nestle into the idiosyncrasies of the heritage building with ease. Then there’s the custom-designed leather accessories in each room, made to house the minibar and amenities, as well as create handy nooks for travellers to store their sundries.
The first 10 floors of the hotel belong to the original building, while eight additional floors have been added above (with architecture by Bates Smart). The custom joinery and furniture give the rooms a residential feel. But the nuances between the old building and the new addition mean rooms are unique in detail and character. In the heritage rooms on the lower levels of the hotel, exposed brickwork is seen, while the newer levels display terrazzo flooring. Some of the rooms have open-air terrace balconies – a result of the vertical tower addition – then others feature charming bay windows overlooking Wentworth Avenue to the east, or oversized steel and glass factory windows facing Foy Lane to the west.
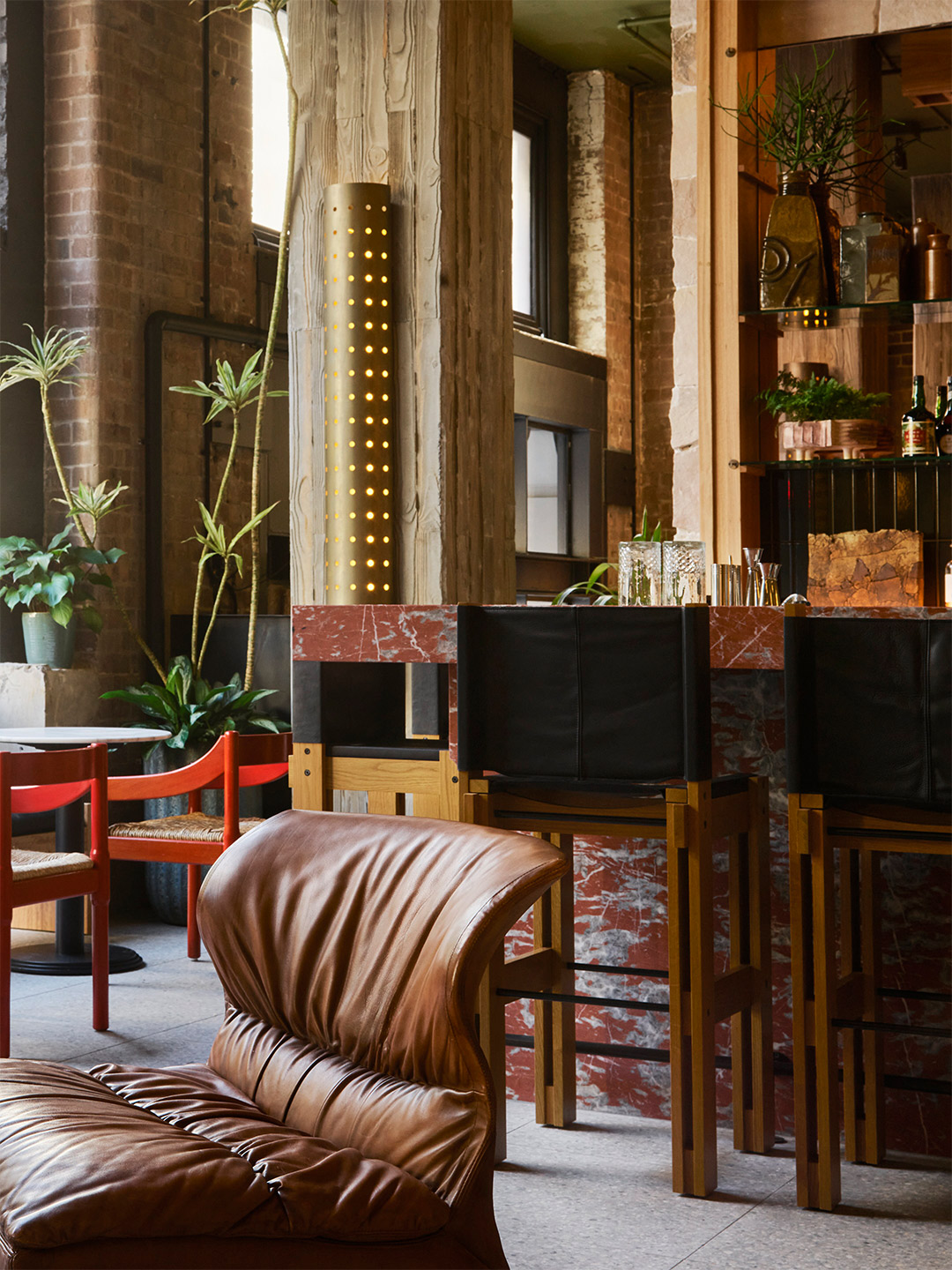
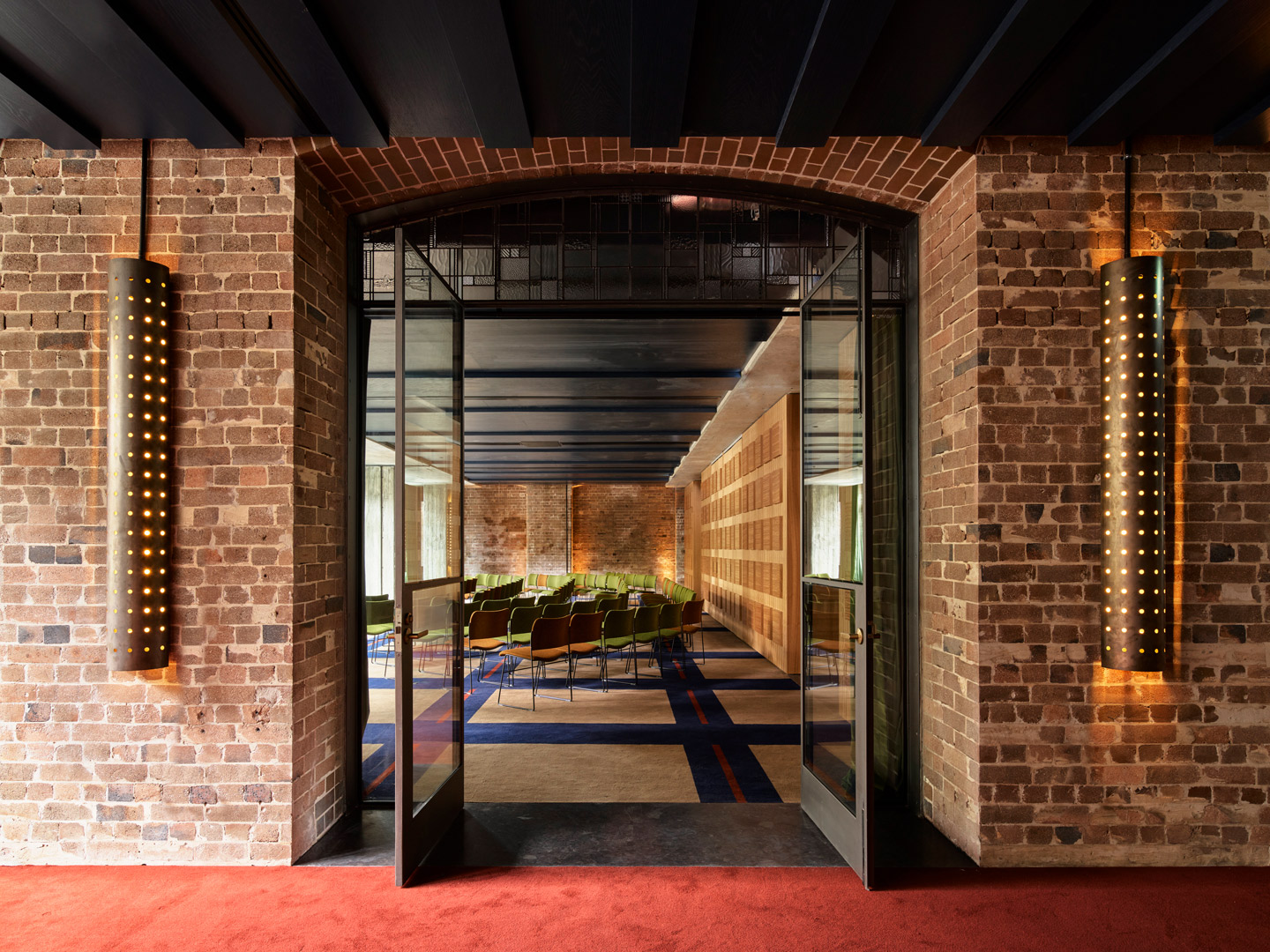
Returning to the hotel’s agenda-setting art program – perhaps Ace Sydney’s most memorable feature – Flack Studio curated an excitingly diverse selection of Australian artists’ works to display throughout the building. Beginning from the front desk, the artists in the collection are at the forefront of contemporary Australian art; a group that shares Ace’s playful creativity in their approach. One highlight includes the unexpected discovery of the ceramic library, inspired by the building’s former life as a ceramic kiln. Here, works by Nabilah Nordin, Scott Duncan, Ben Mazey, Laith McGregor, Kenya Peterson and others come together to time-capsule a moment in Australian ceramic history.
Tony Albert, a First Nations artist whose work incorporates what he calls “Aboriginalia” (kitsch objects adorned with stereotypes of Indigenous Australians) is another must-see, featured on the ground floor with a series of collaborative pieces titled Mid Century Modern. Then there’s Jason Phu’s work, which can be spotted in multiple locations throughout the hotel – his commissioned ink drawings appearing in corridors on various levels, on surfaces amid passageways and even inside the guest rooms, offering up a find-them-all challenge for the young or young-at-heart.
acehotel.com; flackstudio.com.au
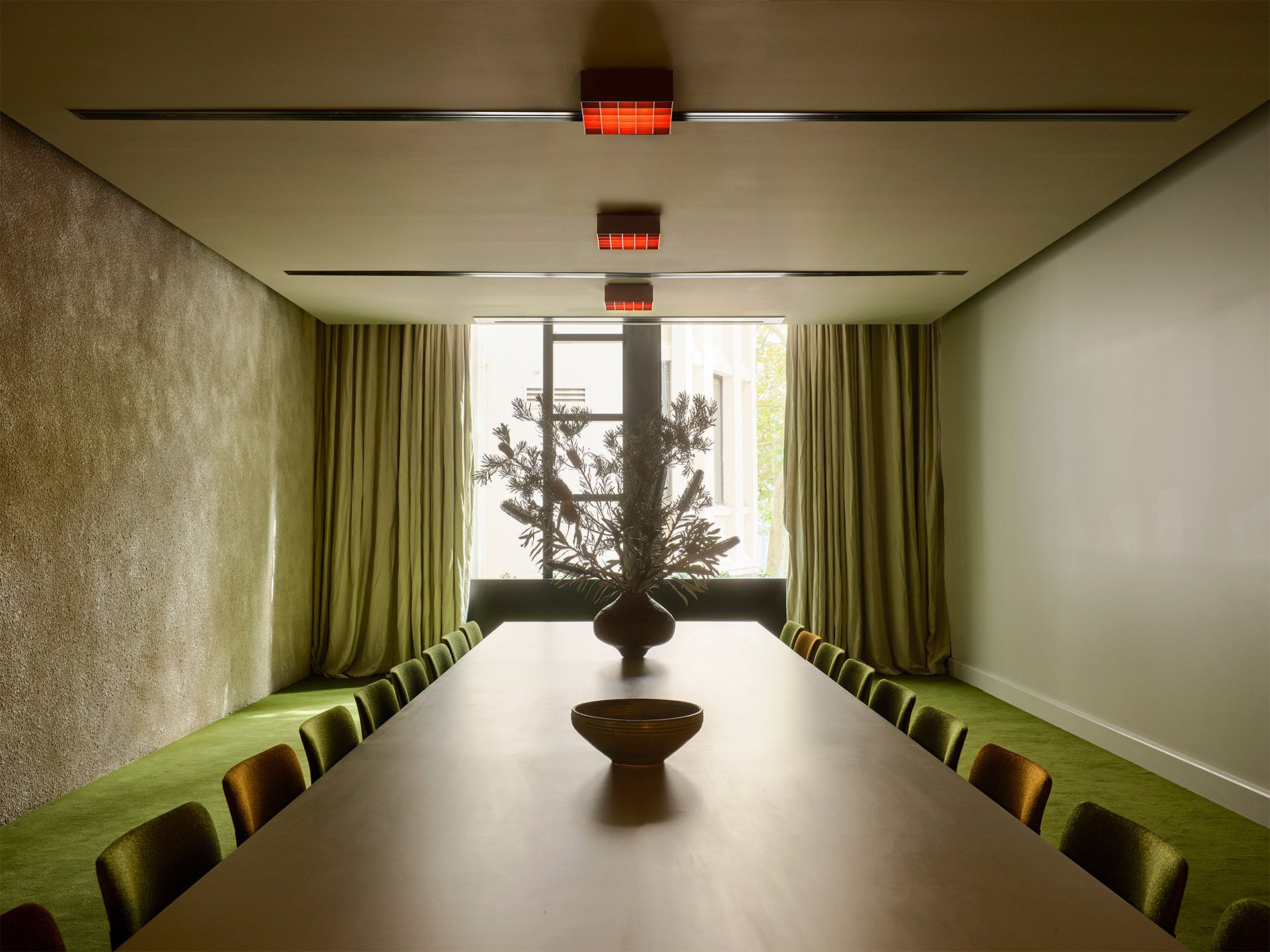
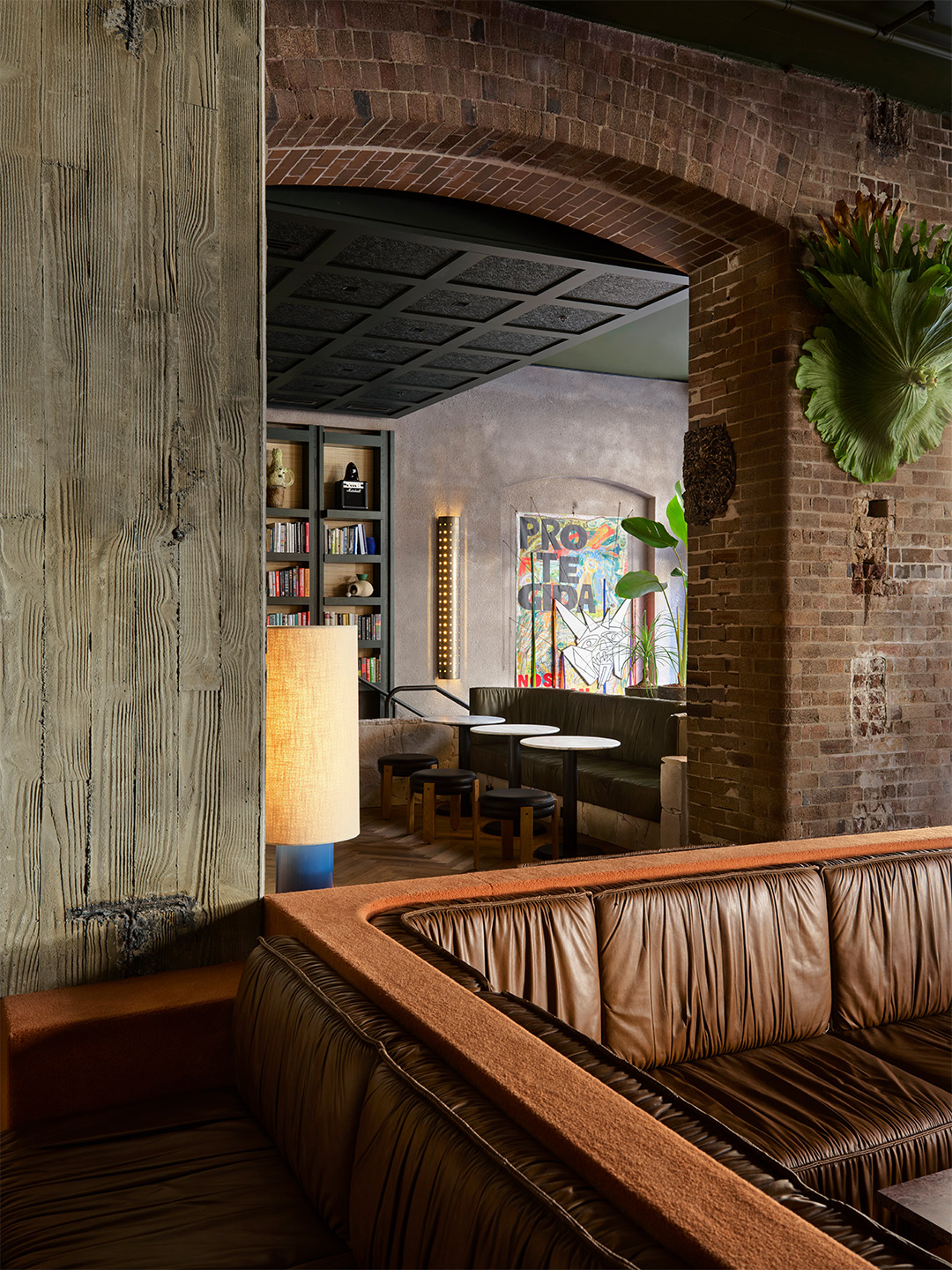
Surry Hills has been home to so many culturally important movements and people, and has always been a home for creatives and migrating cultures.

