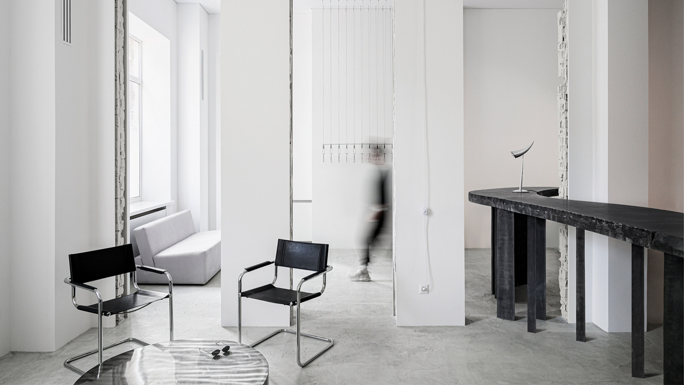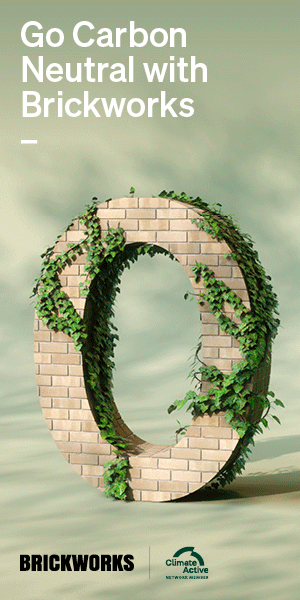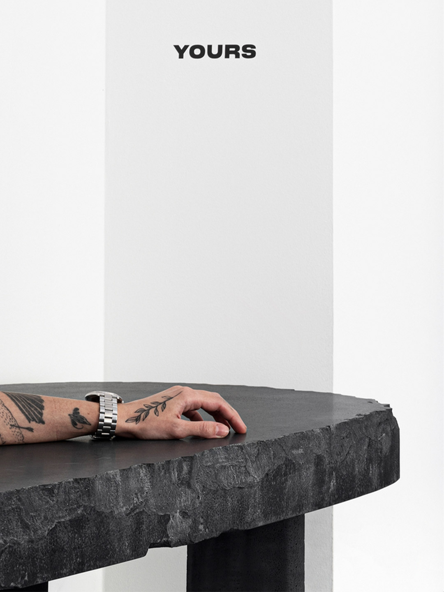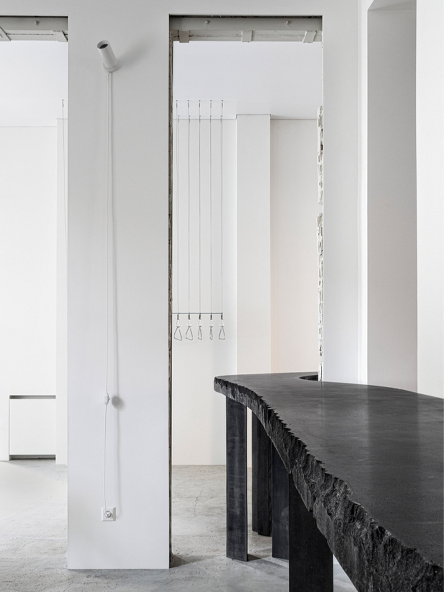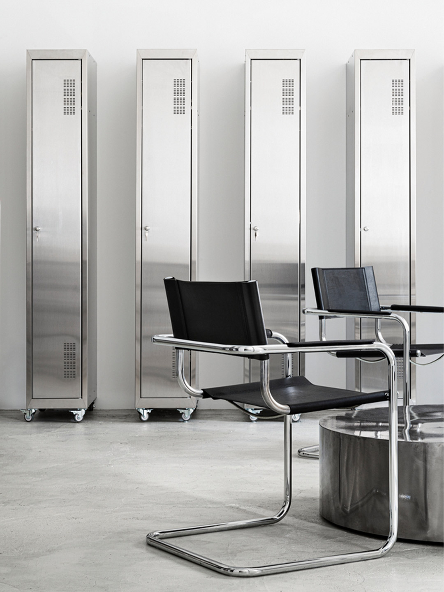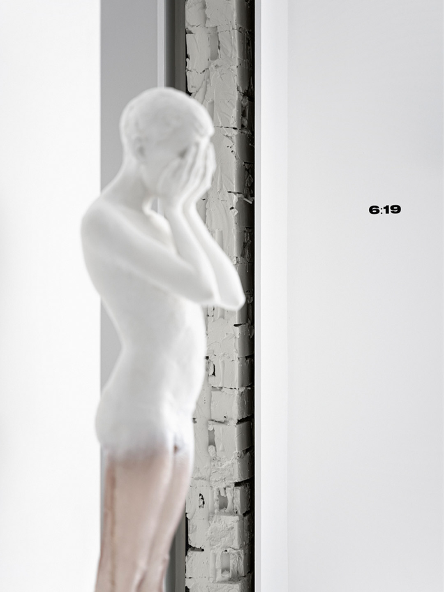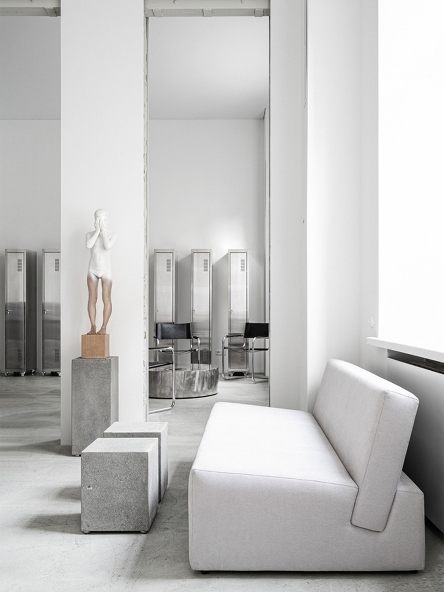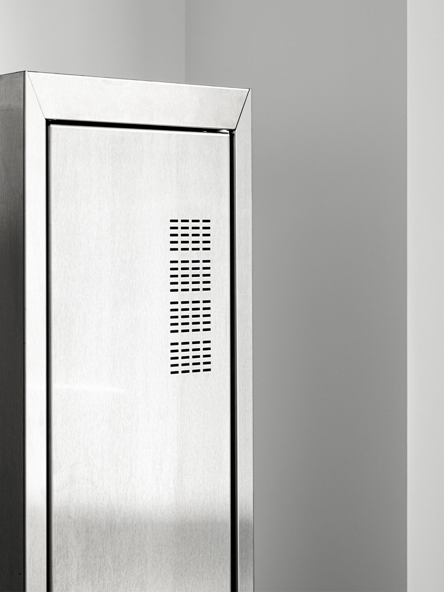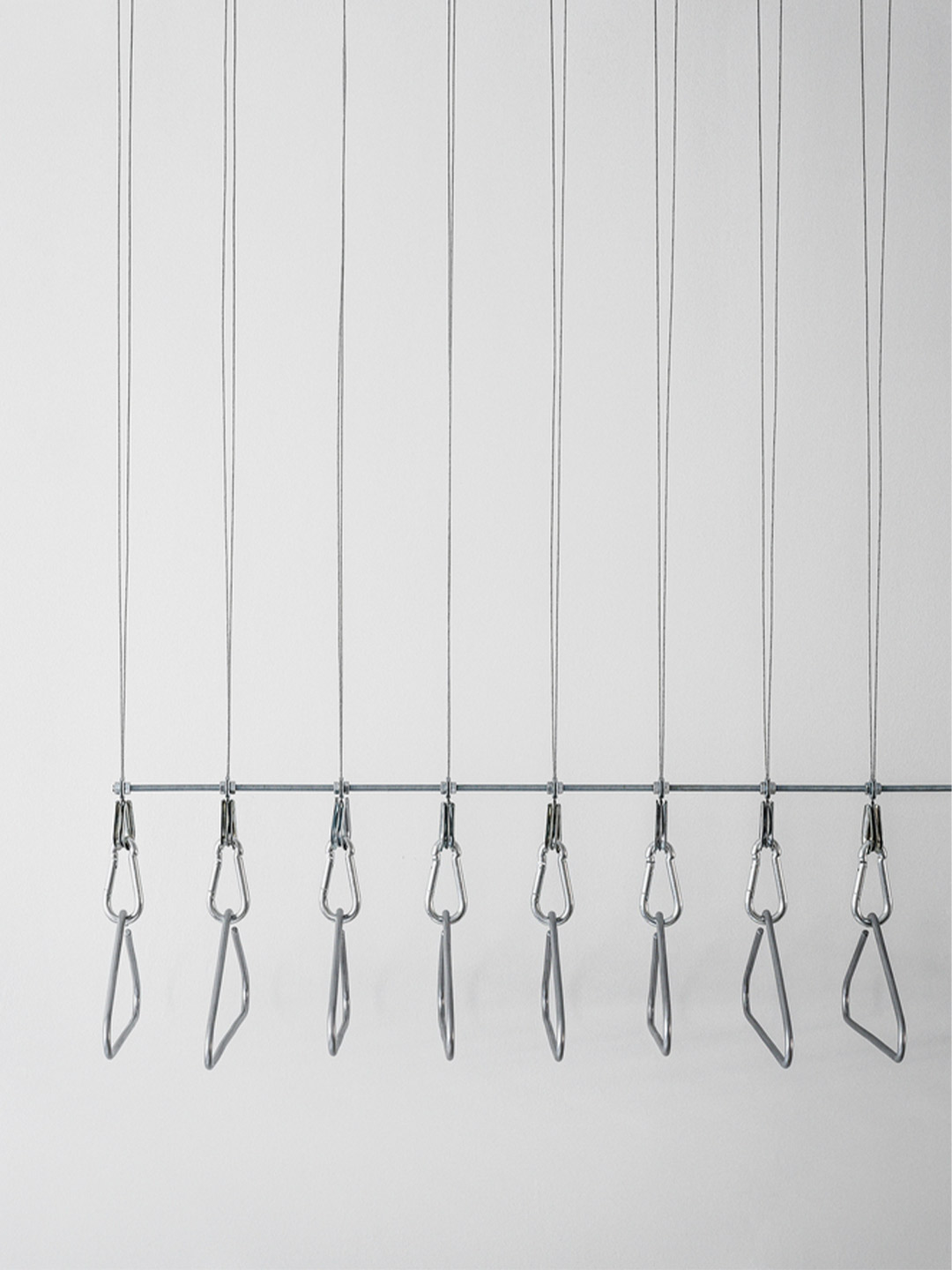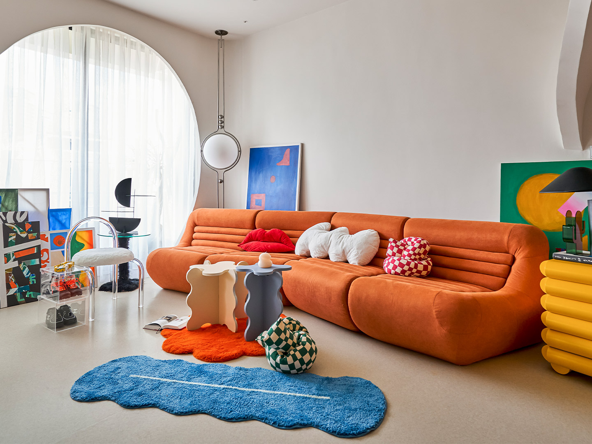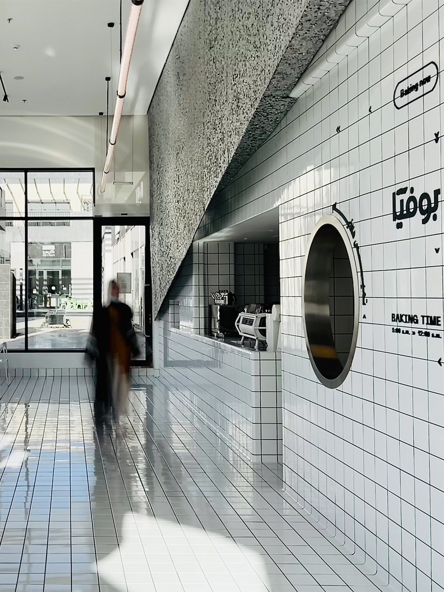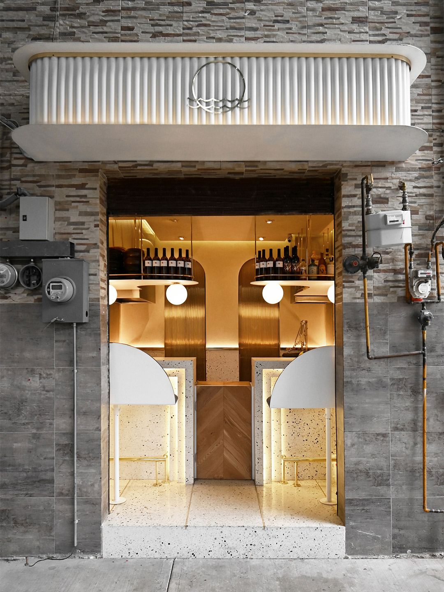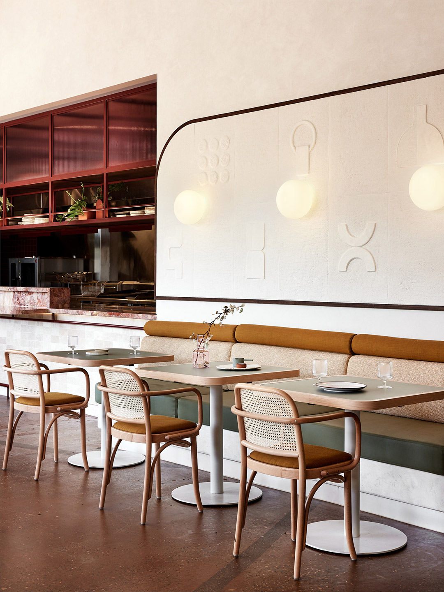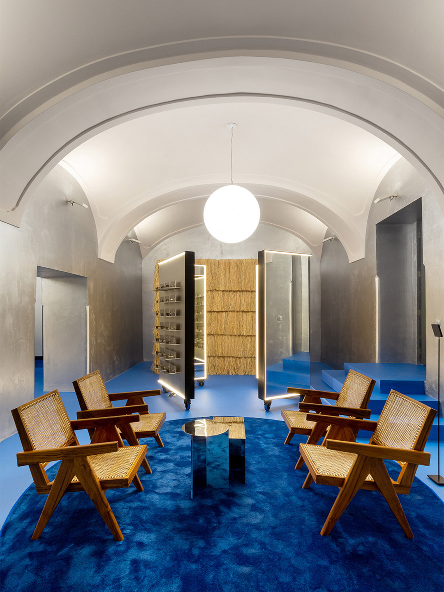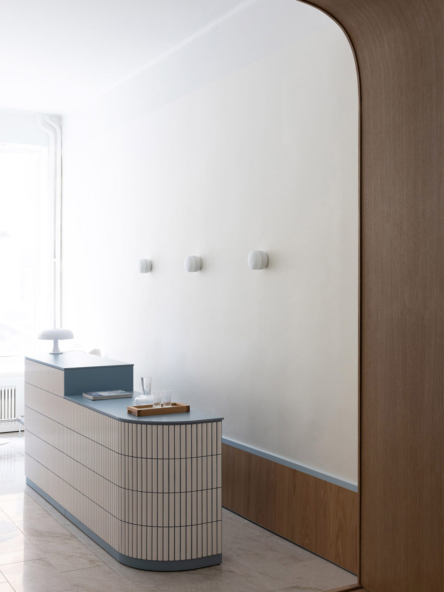Located in the historic Podil neighbourhood of Kyiv, the recently completed 6:19 Studio walks the line between tattoo parlour and contemporary art gallery. Founded by local artist Ulyana Nesheva, the sophisticated space spans an area of 111 square metres, tucked within the ground floor of a residential building. “Ulyana has dedicated her life to art, so the interior of her first studio was to become a reflection of her style and artistic vision,” say the Balbek Bureau team, led by practice principal Slava Balbek, who were tasked with bringing the interior to life.
The brief to the Ukrainian architecture and design office called for the “perfect space” for Ulyana’s creative endeavours; a tattoo parlour that resembles a contemporary art workshop. “The concept of the studio is also that all our artists, despite the diversity of their styles and colours, are united by an exploration of minimalism,” Ulyana says of her brief. “Simplicity is the ultimate goal and the highest form of complexity.”
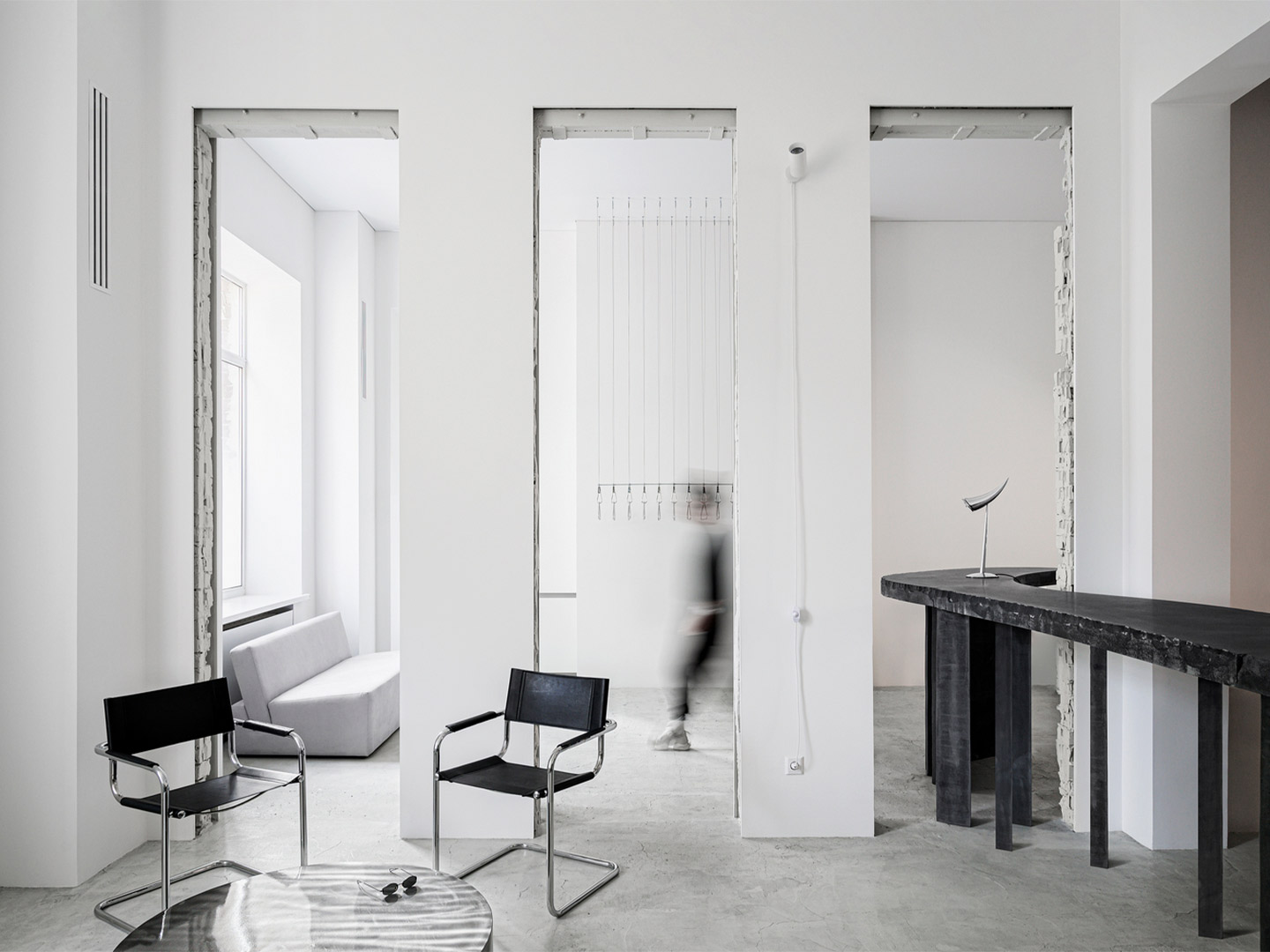
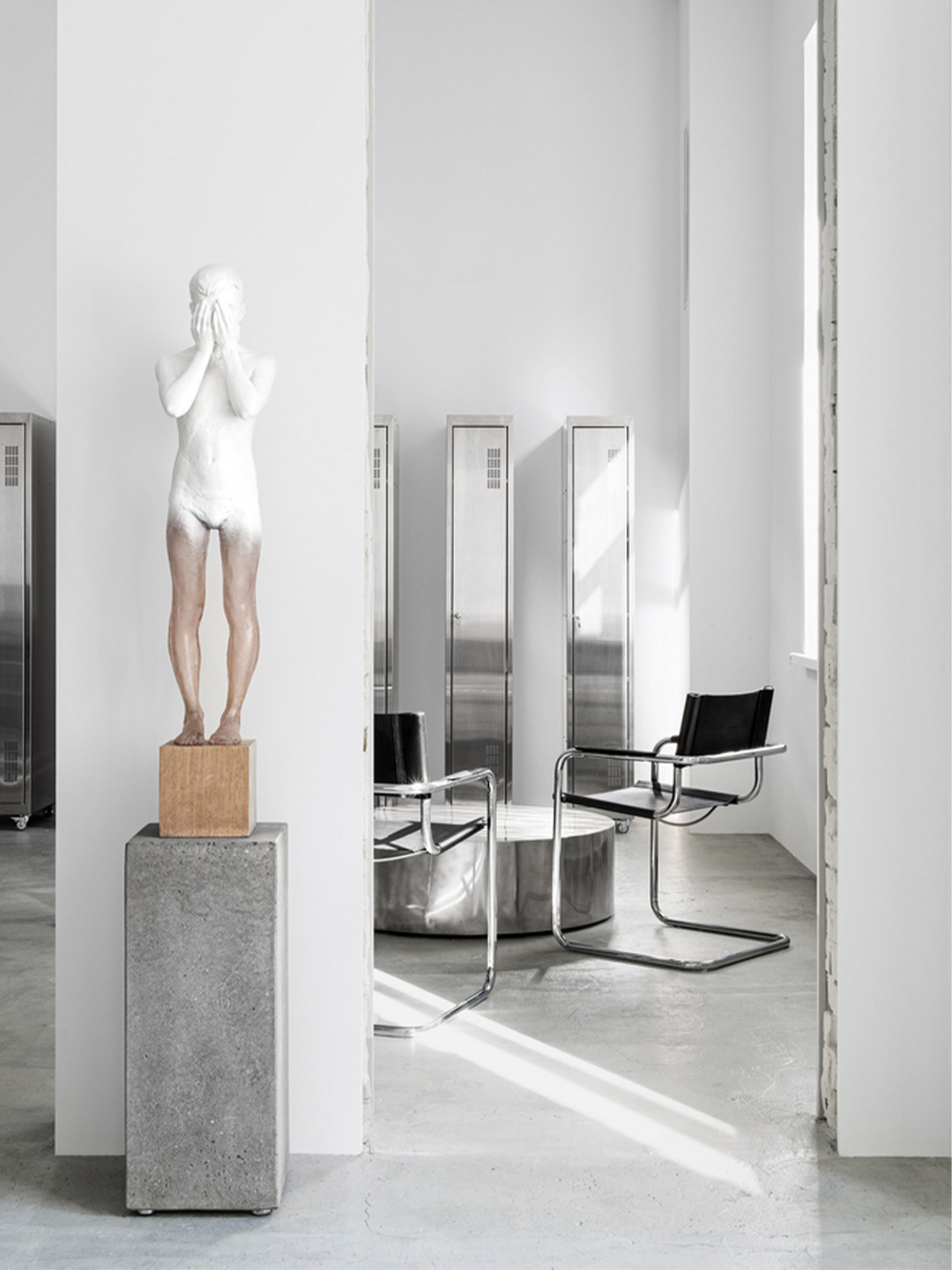
6:19 Studio tattoo parlour in Kyiv by Balbek Bureau
In response, Balbek Bureau pursued the concept of minimalism. “We opened up space and focused on each element of the interior,” the team say. “An open plan was achieved by inscribing a round hole in straight-cut architecture, increasing the height of existing openings, and adding several new ones.”
There are almost no doors within the studio. All the halls are unified, so visitors immediately enter into a large open space. “To the right of the entrance, we placed a soft waiting area, and to the left, a uniquely-shaped, 800-pound (365kg) graphite concrete table,” say the designers. “Its edge has been beaten down by hand, giving it a unique and enchanting power, as a tattoo on the human body.”
Slava himself contributed to the chiselling of the table, which unites all of the internal areas and serves as both a reception desk and a work surface for artists to design future tattoos. It resembles a wave flowing from the reception space into the “living area”. Its velvety-matte surface sits in stark contrast with the polished chrome of the shiny vintage table lamp.
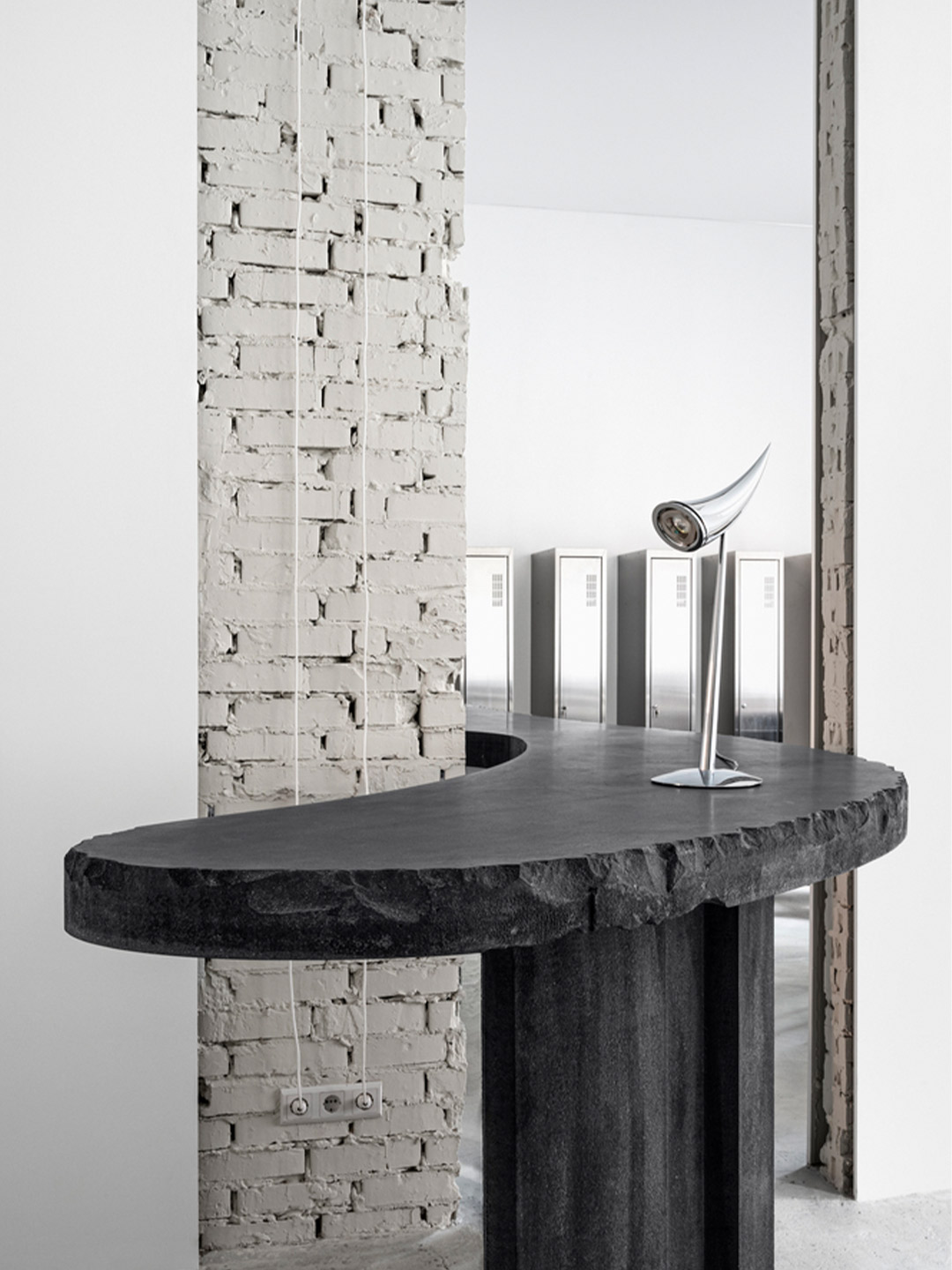
“During construction work, we opened up the walls to see what they are made of and found that all the interior partitions are made of brick and foam, and the top is lined with plasterboard,” the designers say. “We liked the idea of showing this multi-layered wall, and it was implemented spontaneously during construction.”
At the entrance, Balbek Bureau suspended a clothing display system from the ceiling, made of metal cables and clothes hangers from propro (a local design emporium). “The total length of the cables measures 100 meters, uniquely designed by our team,” say the designers. Opposite the entrance is a room for rest, where artists can spend their free time. The room is united with the studio space through tall “rectangular portals”.
In this area, the designers have placed vintage black-leather and chrome armchairs by designer Mart Stam. “As the graphite table continued into this room, next to it we placed high chairs from propro,” the designers add. The metal table is also from propro. And narrow metal lockers are provided for the storage of the artists’ personal belongings.
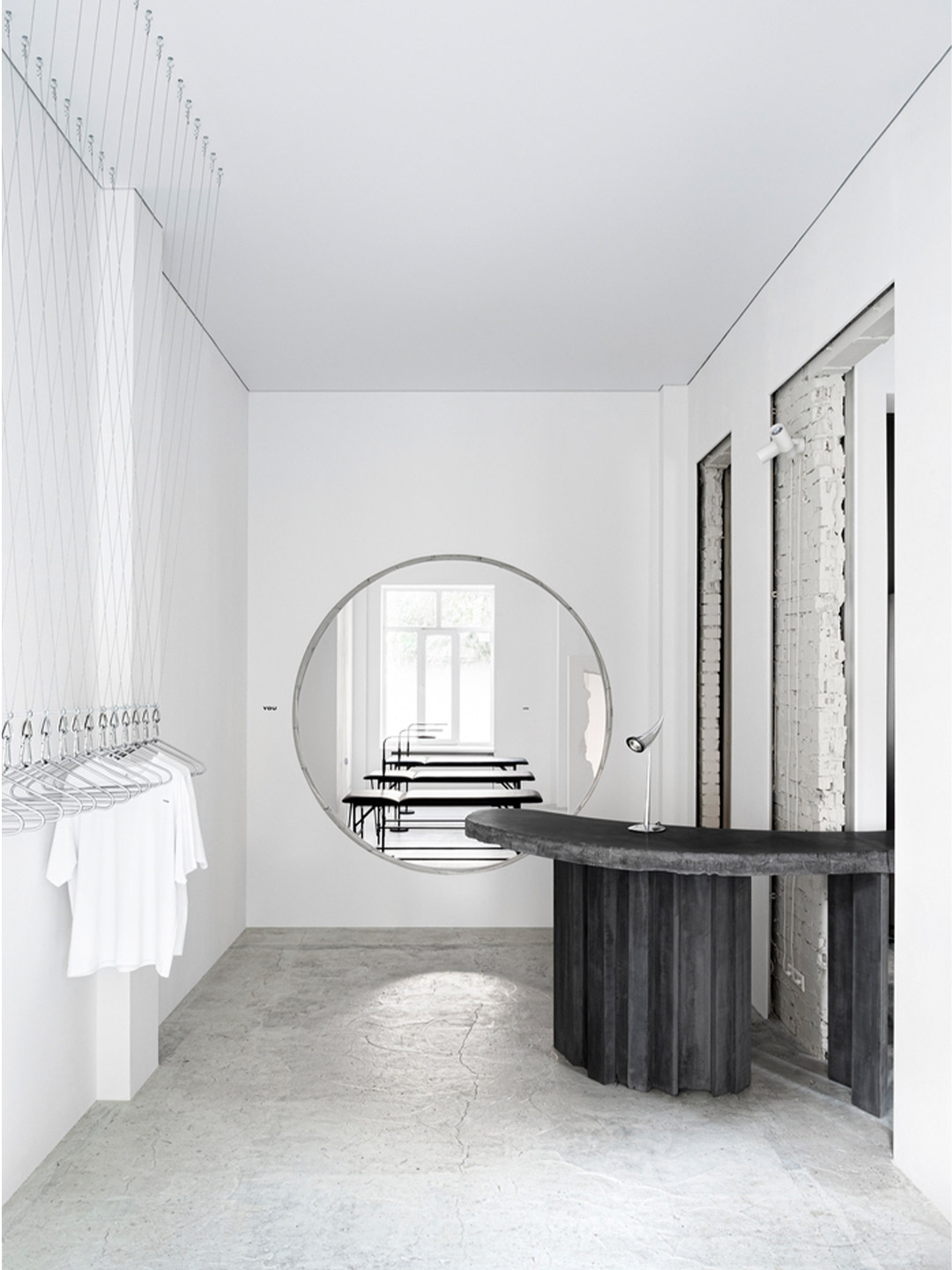
Behind the reception appears a wall with a large round hole. Through it, the main studio hall where the tattooing takes place is visible. To the right is another passage that leads directly to the hall and dressing room. The main hall is a large spacious room filled with light while minimalist black tattoo beds stand along both sides. “We moved the air conditioning system from the ceiling to the walls,” explain the designers. “We also did this with lighting fixtures, fire, and security systems to achieve a smooth and calm canvas ceiling.”
For studio founder Ulyana, an important part of her work is her love for art. She saw the sculpture Boy in artist Сhristina Ridzel’s studio and immediately knew that it had to become part of the 6:19 workspace. “Boy symbolises a person’s role in society; you dissolve into the crowd in the rhythm of the metropolis, forgetting who you are,” say the Balbek Bureau team. “This artefact was placed directly before the entrance, telling his story to everyone who steps inside.”
“Art is an integral part of the founding artist’s life. Podil was exactly the place where Ulyana’s first studio was founded and where she lives and finds inspiration,” the Balbek Bureau team say, adding: “Her idea of a split mirror in the form of Podil was embodied by two Kyiv sculptors from H&Co. Sculpture Studio.”
Between the tattoo studio’s two main walls appears a blackened cube formation. It houses a hidden wardrobe, a bathroom and a dressing room for artists and customers. “We placed the mirror in the bathroom at an angle,” say the designers. “[This] gives an impression of a broken geometry of the space and the illusion of repeated reflection.”
The concept of the studio is also that all our artists, despite the diversity of their styles and colours, are united by an exploration of minimalism.
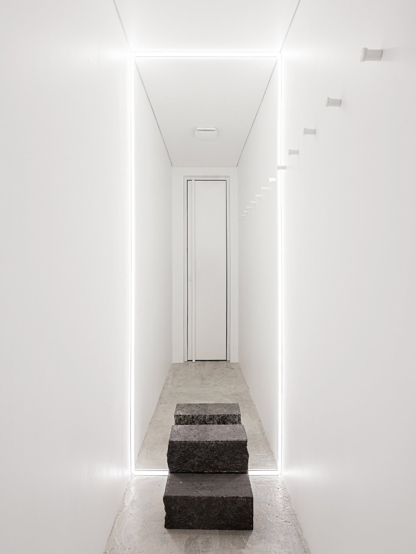
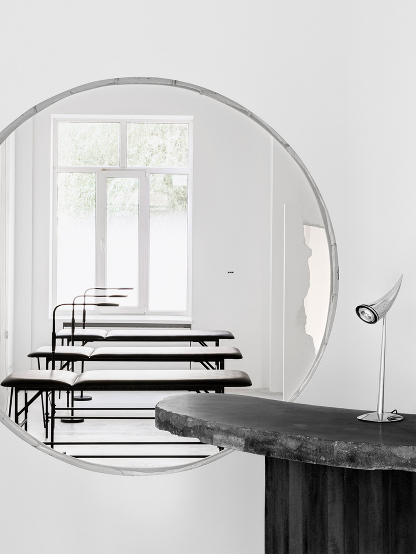
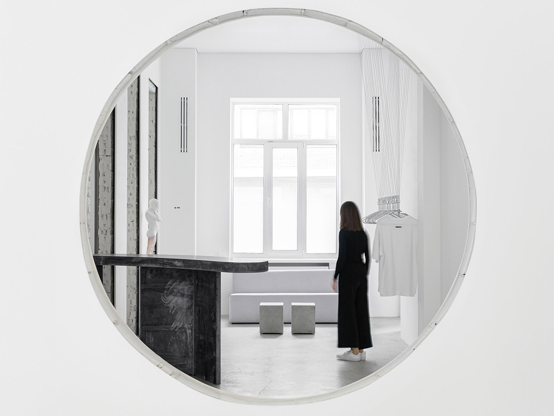
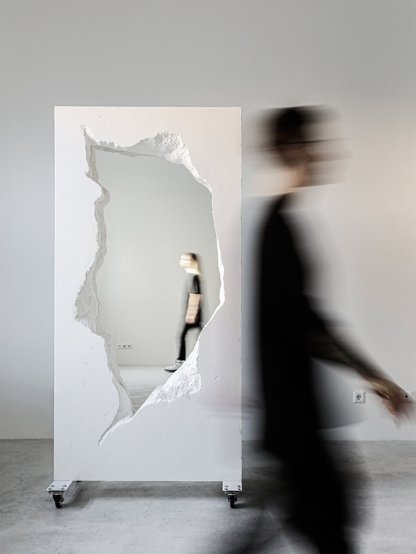
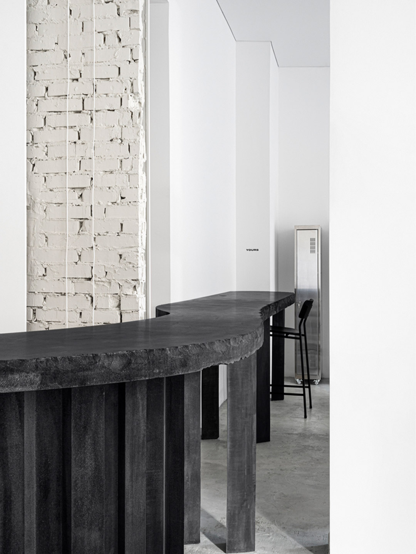
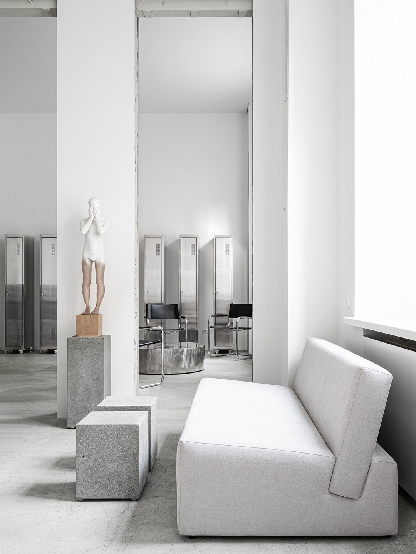
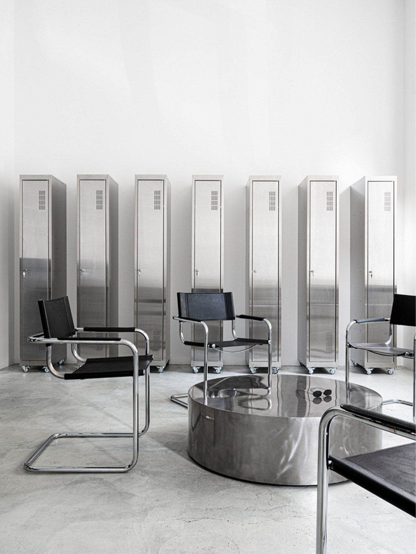
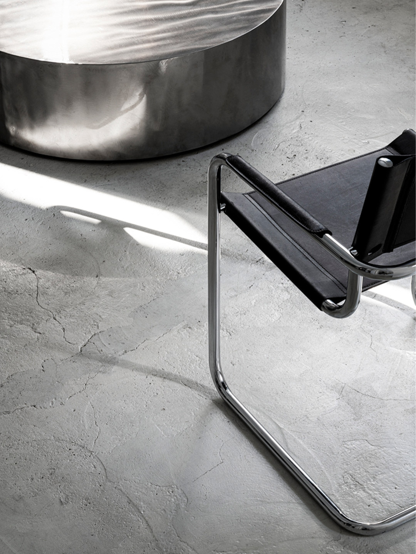
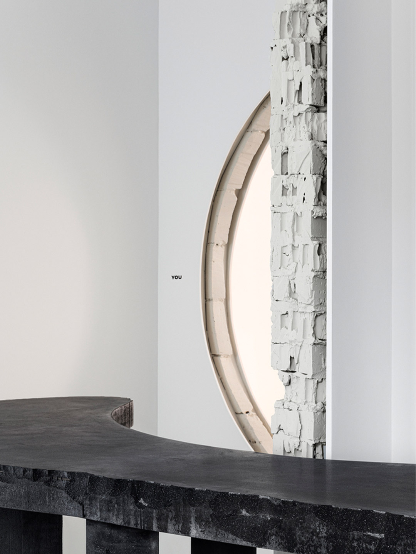
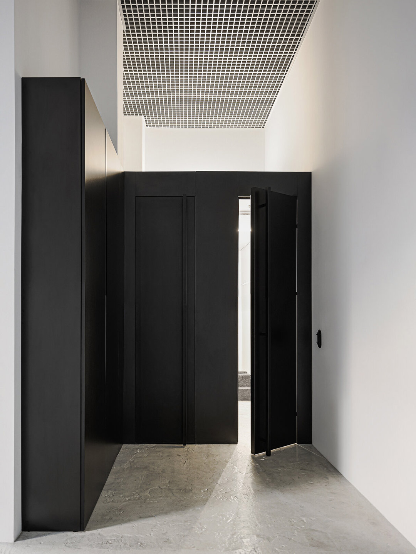
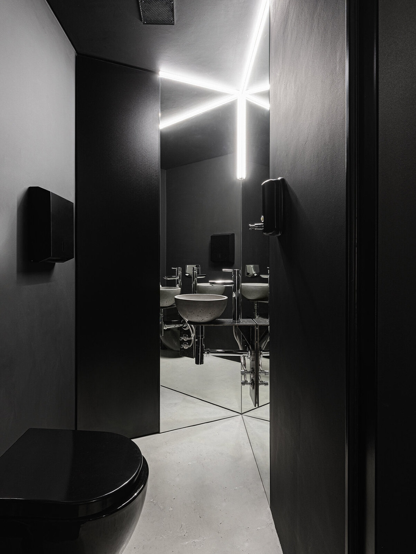
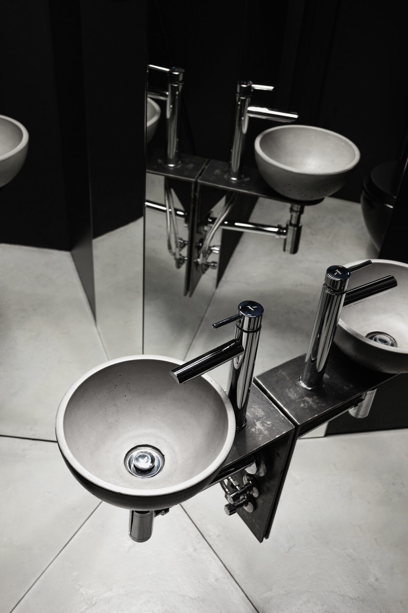
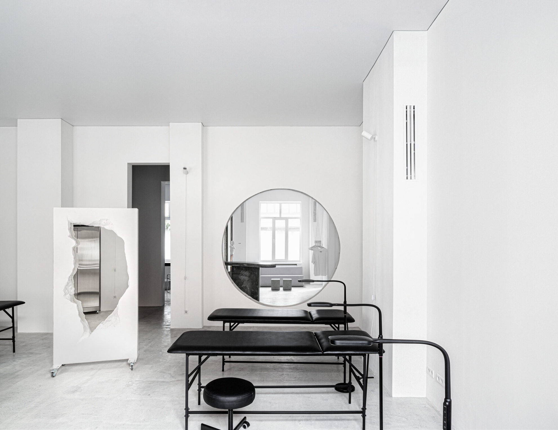
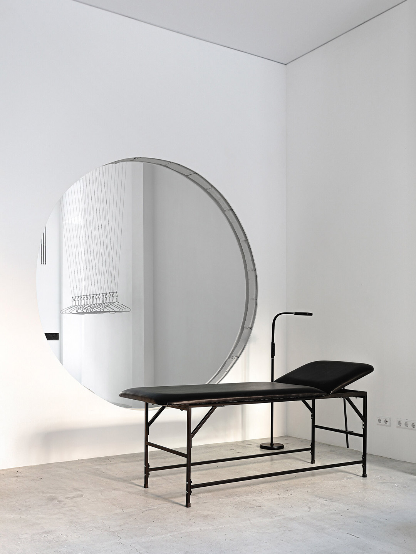
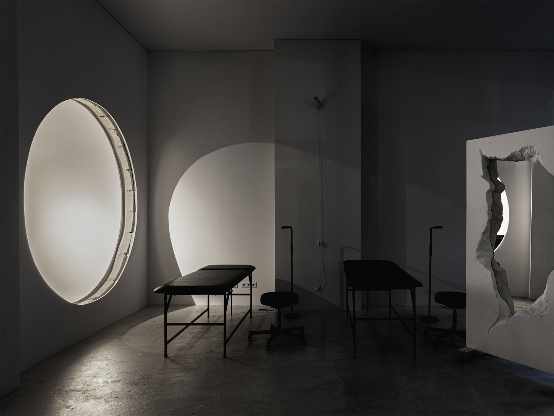
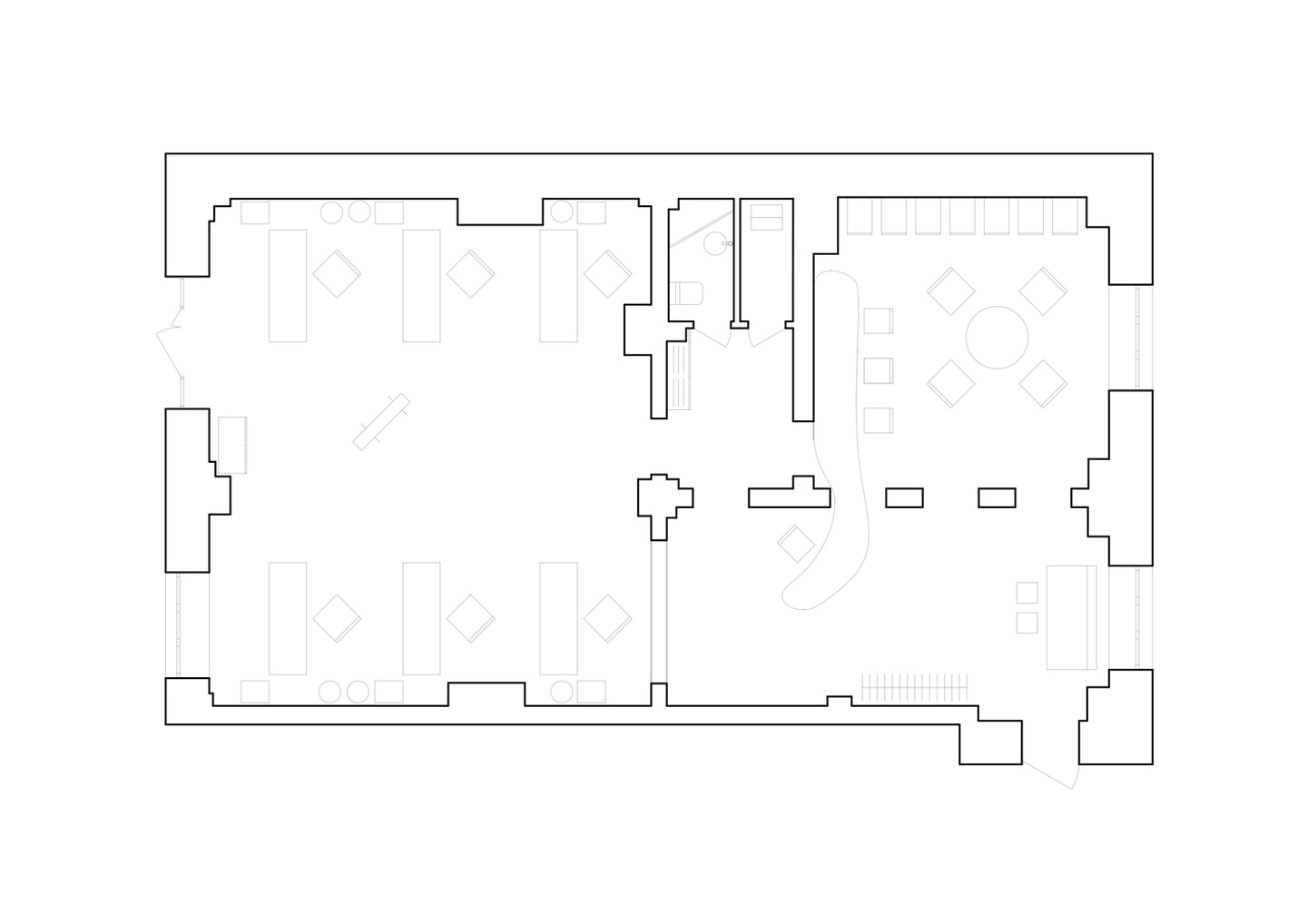
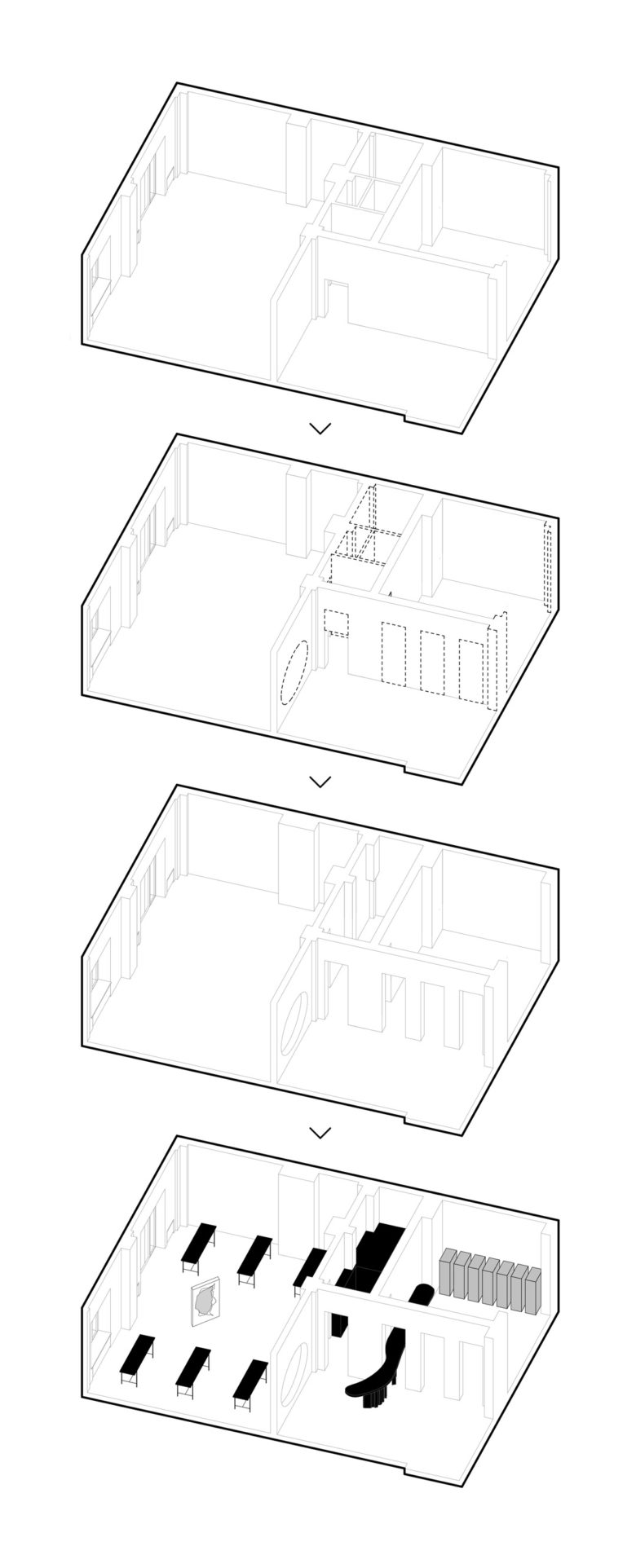
Catch up on more architecture, art and design highlights. Plus, subscribe to receive the Daily Architecture News e-letter direct to your inbox.
