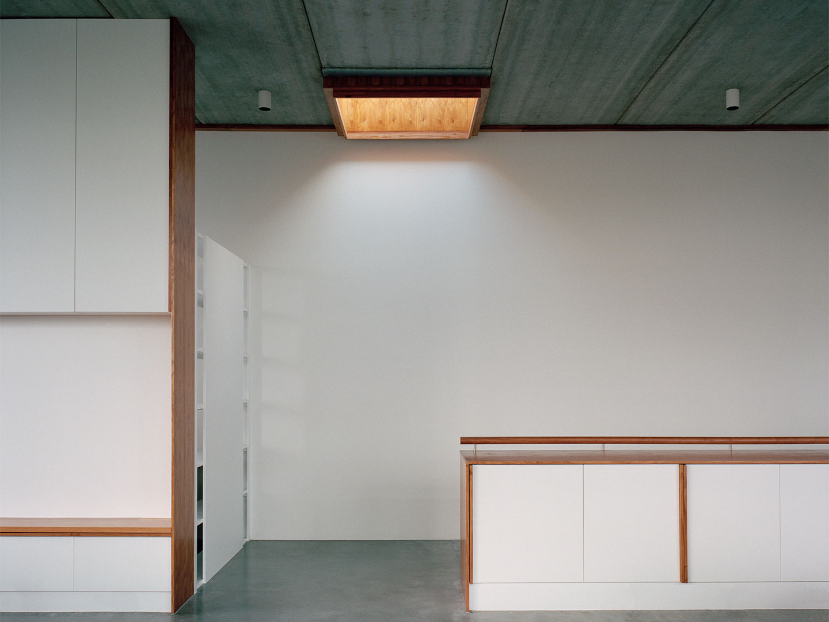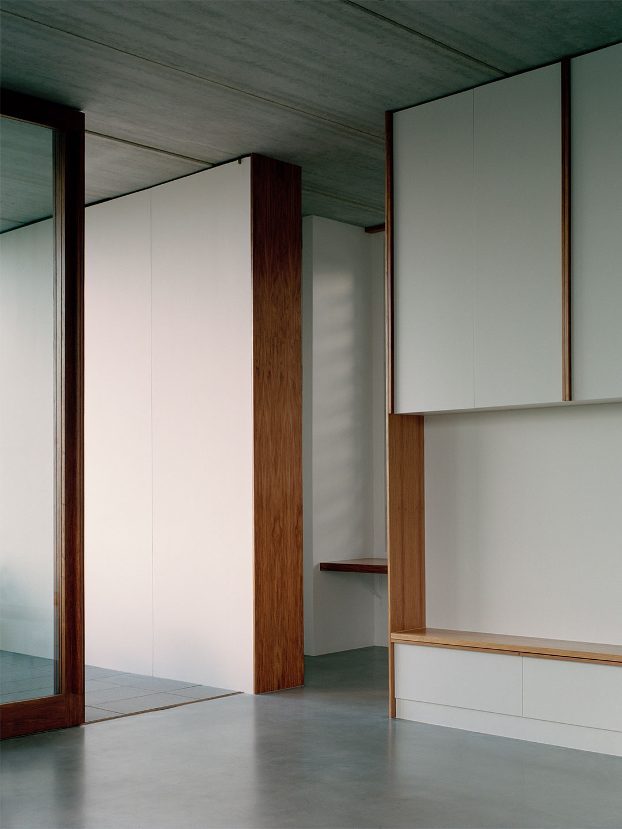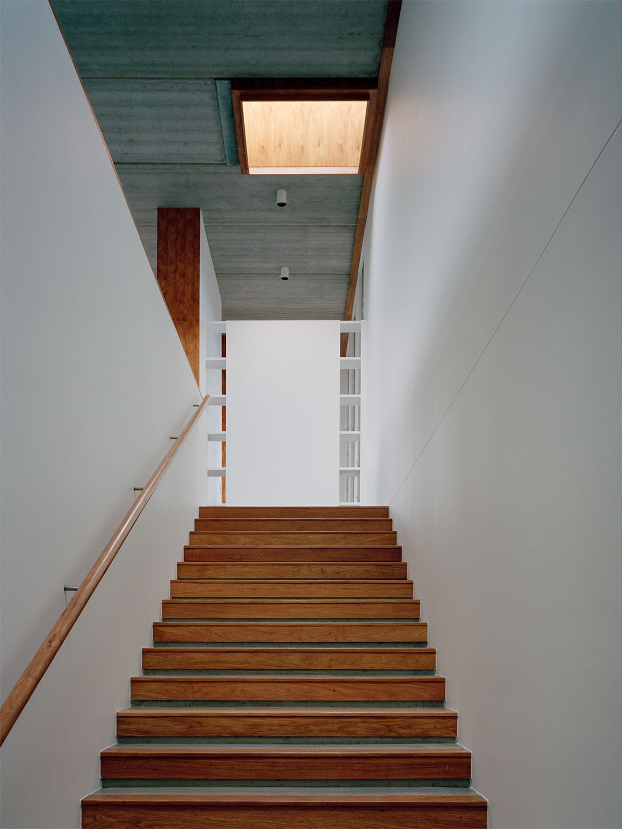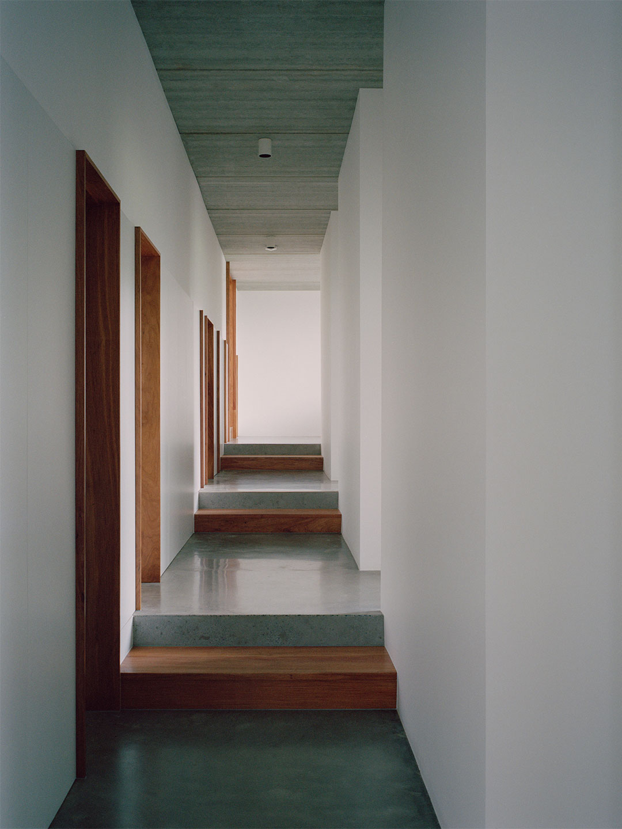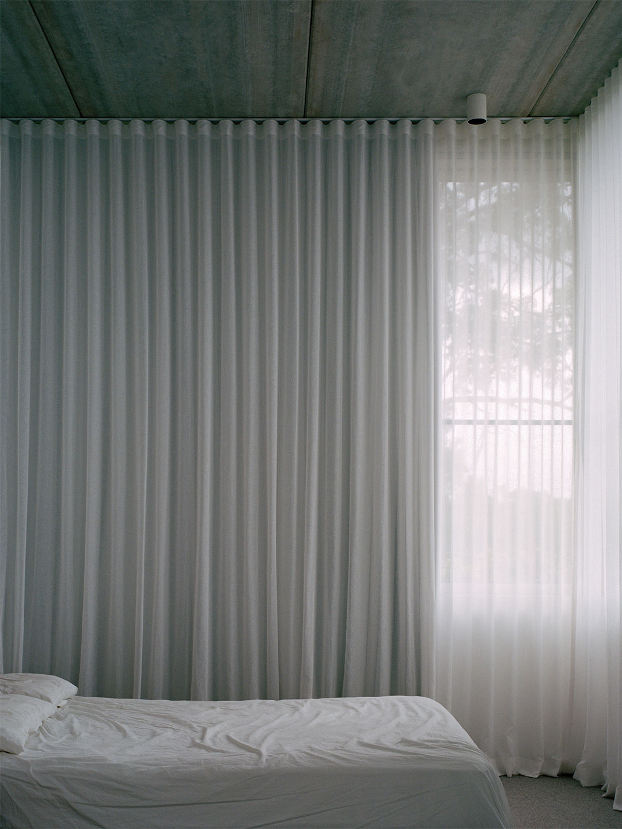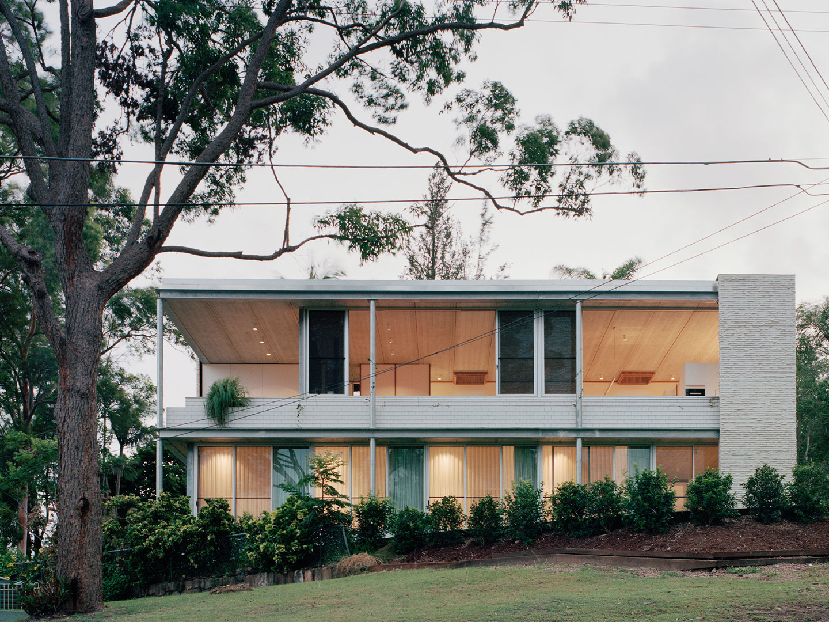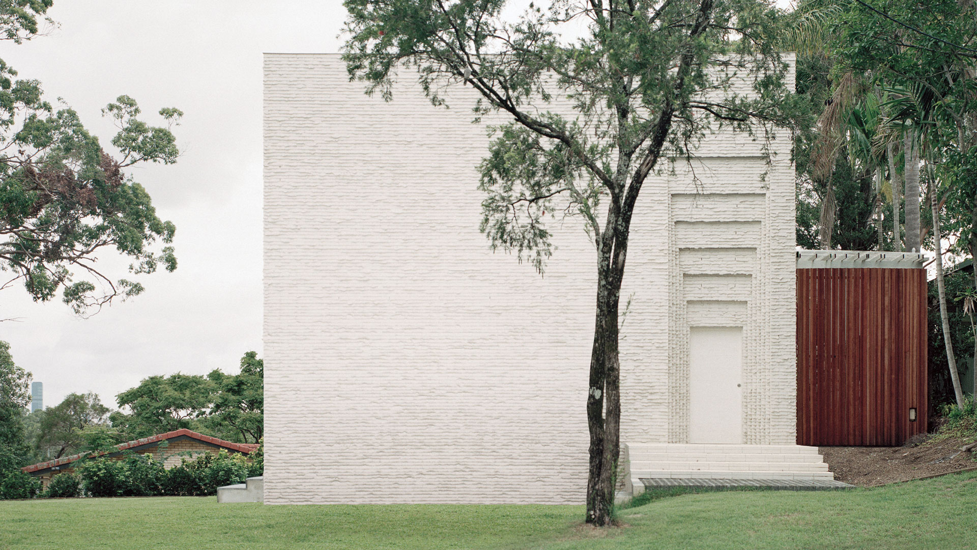Locals who wander the foothills of Mount Coot-tha in Queensland, Australia remark that the distinctive, textured brickwork at Couldrey House is akin to sedimentary rock, tree bark or corduroy fabric. Wildly more playful and sweet-toothed with their words, “children say it is cake with icing,” says architect Peter Besley, who designed the recently built home for a member of his own family.
It’s the slender, off-white bricks and the way in which they were laid with lashings of matching mortar that garners so much attention from passers-by. But take a step back from the imaginative chit-chat of the neighbours, and it’s the brave use of brick in the first instance that sets the home apart from most residential architecture in sub-tropical Queensland. “Many houses [in Queensland] tend to hover over the ground with lightweight materials which need re-coating and replacement,” says Peter. “I instead designed Couldrey House to spring directly from the subterranean rock and to be made of heavy materials lasting a very long time.”
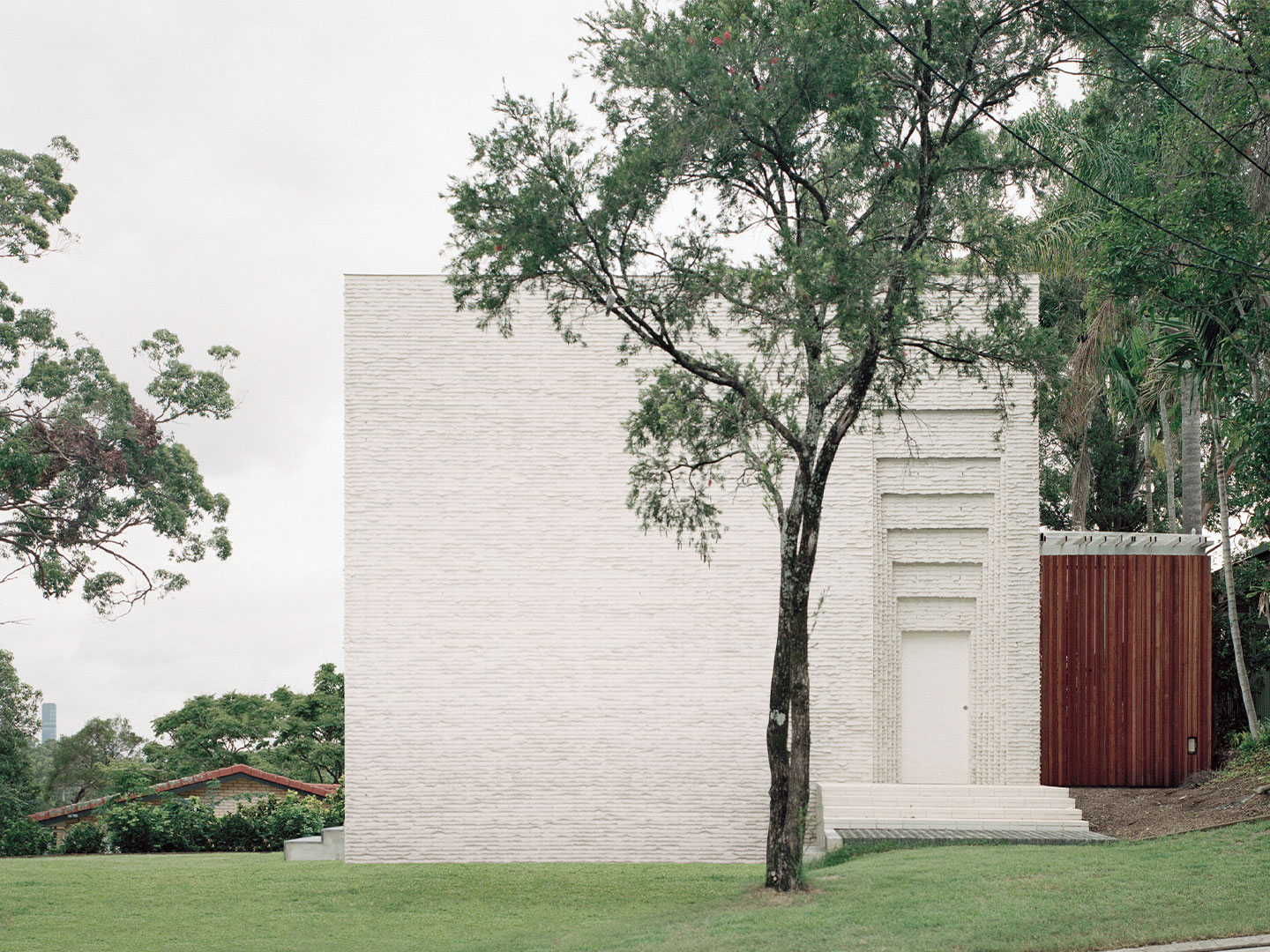
The decision to use masonry at Couldrey House was one that was made early in the design process and, together with the concrete superstructure, it firmly anchors the house to its rocky foundations. “The building is designed to be immensely heavy,” says Peter, who recognises that this home, west of Brisbane, parallels his architectural work in the Levant, particularly in Iraq. “Buildings there seem aware of the scale and solemnity of the land in which they sit,” he says. “The forms and spaces are compelling but simple. They sit heavily on the ground. They seem to say to the landscape: ‘I can accompany you in your long journey’.”
There is a shared monumentality between building and landscape, even when that monumentality is intimate.
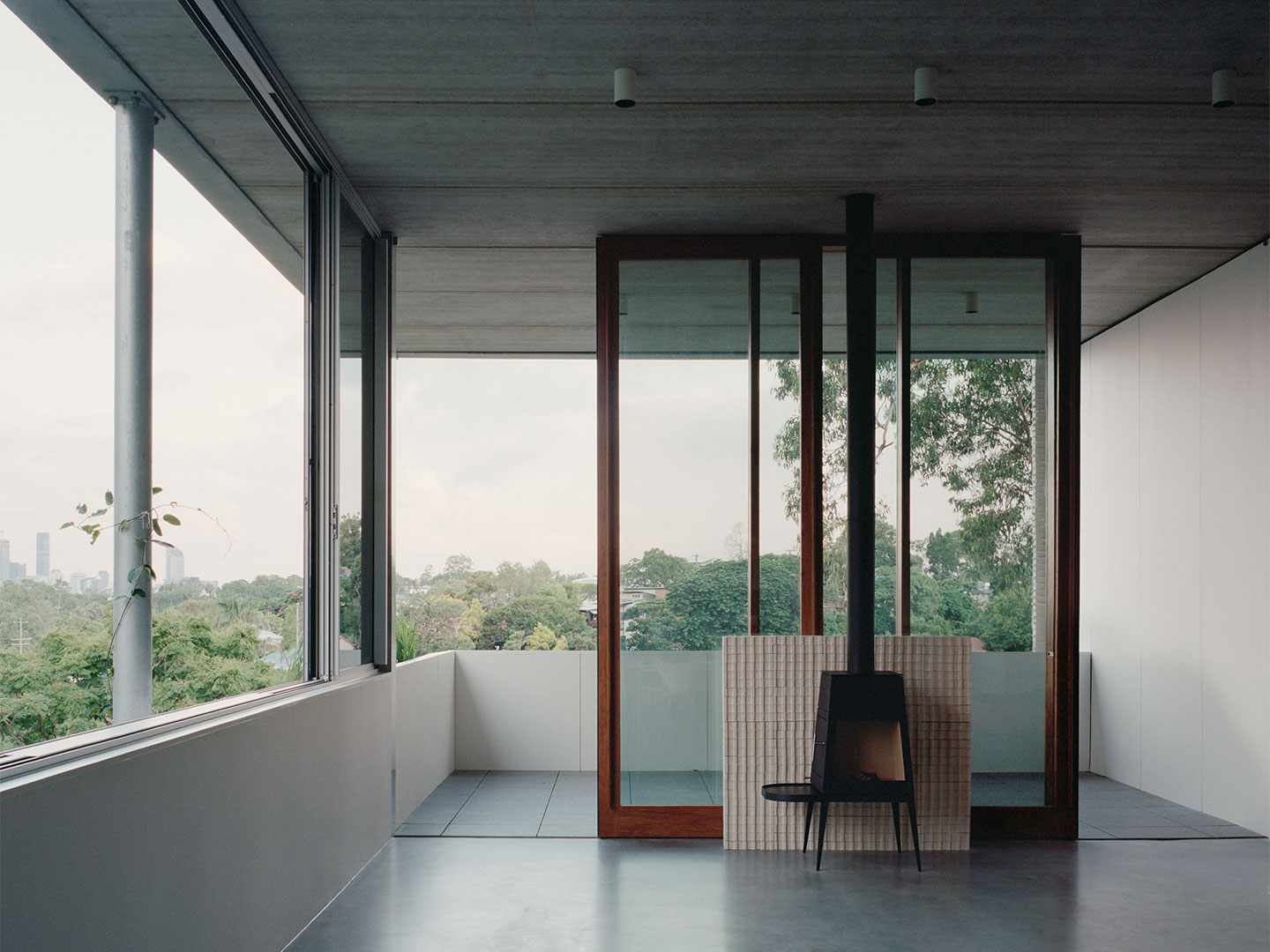
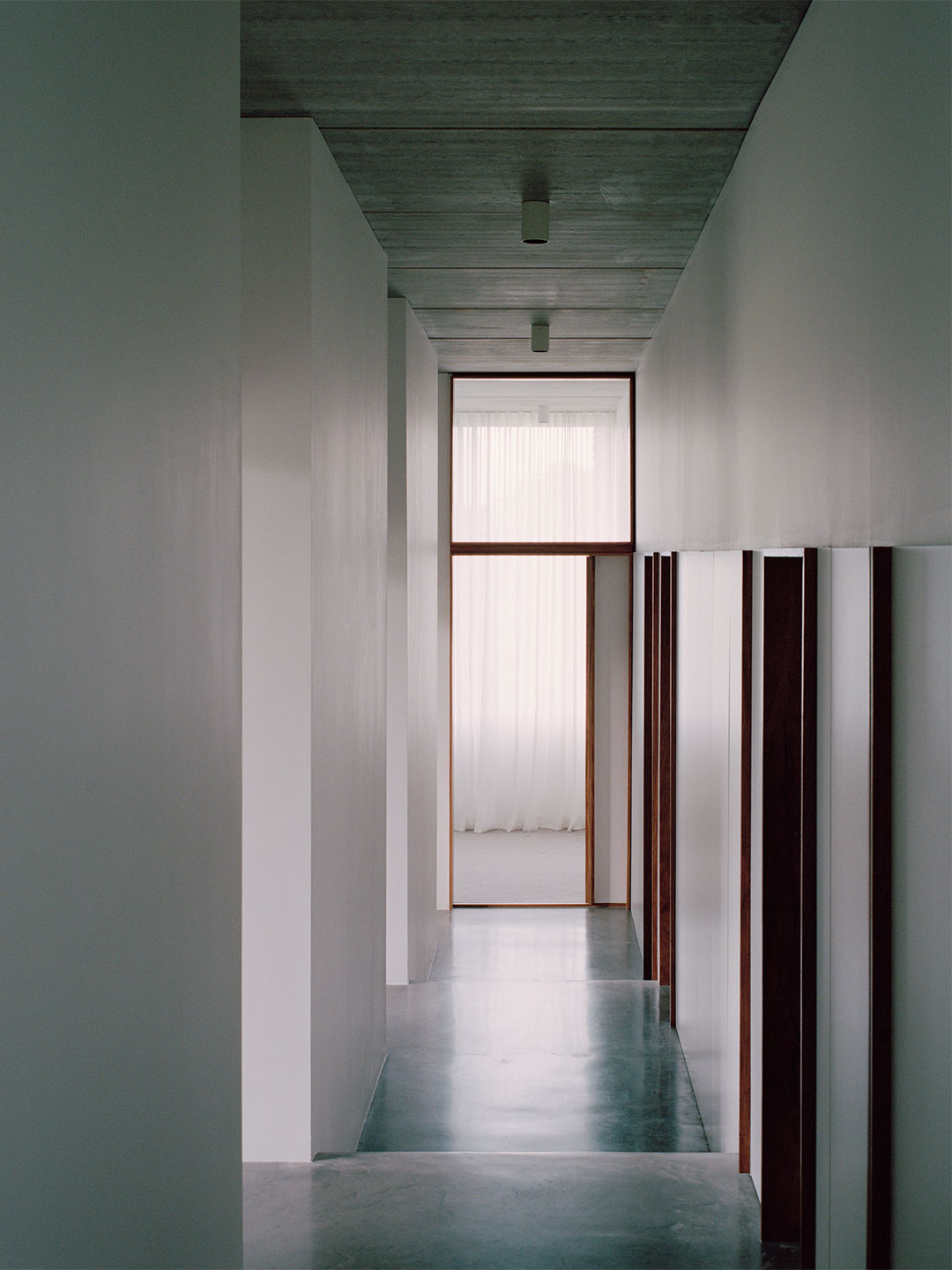
Couldrey House is wrapped in a brick envelope, shaped in a simple rectangular prism, says Peter, which is open to the views and breezes of the north and east. The home is completely closed off to the south and harsh conditions of the western side. On the street-facing western elevation, the brickwork is folded in concertinas, in a reducing scale-play around the main entrance door. This design detail and its shadows, benefited by the frothy, whipped cream-like mortar, has its greatest impact in the afternoon light. A similar expression of brickwork stretches horizontally along the western facade and forms a set of stairs, laid in a way so that the brick’s extrusion holes are exposed for drainage.
To the south, Peter specified large horizontal slots in the facade to create “louvres” which adopt a dual role as shading and privacy devices. The house has parapet walls and no overhangs – its flat, internally draining concrete roof is piled with stones. The roof also has what Peter calls “plug and play” functionality whereby various tech-centric contraptions such as antennas, satellites, solar hot water tanks and photovoltaics can be added or removed as technology evolves with no impact on the house.

In response to Queensland’s evolving climate situation, Peter says, “it is now hot-dry as much as it is hot-wet”. An observation that he believes allowed for a hybrid approach to cooling the home – one that goes beyond the traditional reliance on intermittent breezes only. While the home does continue the region’s tradition of catching cooling breezes with its good aspect and a permeable layout, Peter explains that the house is designed to create radiant cooling using thermal mass via its 30 nine-metre-long precast concrete floor and roof units. “Diurnal temperature difference recharges the thermal mass at night, ready to cool the residents each day,” he says. “Radiant cooling does not rely on air, so [this] supplements traditional convection cooling and humidity control.”
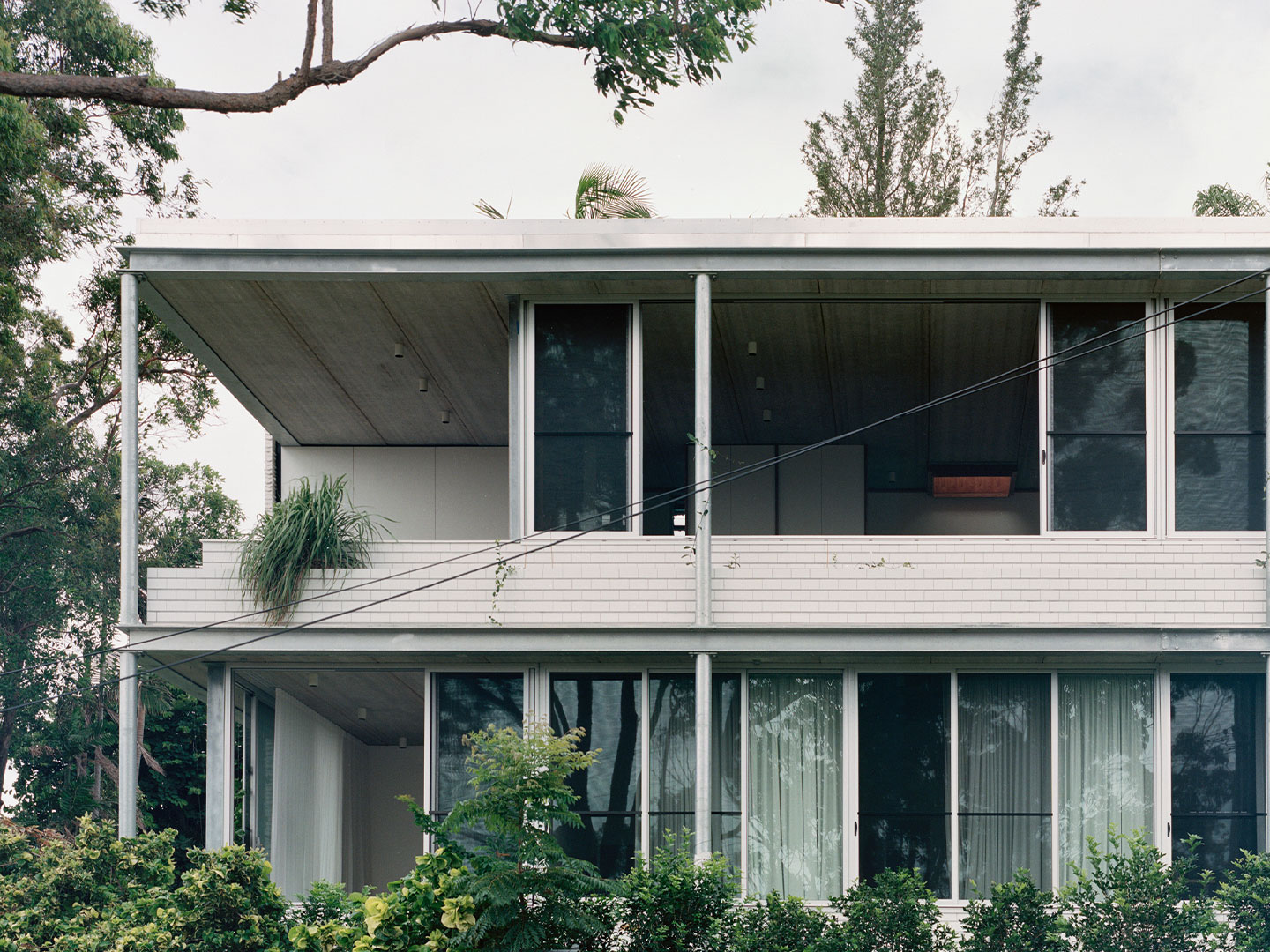
The internal configuration of the two-level home is clean and straightforward, but it flips the standard floor plate arrangement on its head. The common spaces are housed in the upper level of the home and the bedrooms are positioned underneath. When combined with the home’s tall ceilings, this planning technique provides the residents with a feeling of living high in the tree canopy – a sensation that’s accentuated by the approach to glazing. Upstairs, the windows start at one metre above floor height as opposed to running floor-to-ceiling which ensures openness but also provides privacy from the street and creates “a nest-like experience for the occupants”.
While the builders have packed away the tools and the project is officially finished, Peter says Couldrey House, in a sense, remains incomplete. “The building stands waiting for endless cycles of weather to be cast down upon it, to gain the finer patinas of age.” Plants are yet to overrun the masonry envelope, says Peter, not least from the two 25-metre-long elevated planter boxes. “The building should get better, not worse, with time.” The neighbours will no doubt call that the cherry on top.
