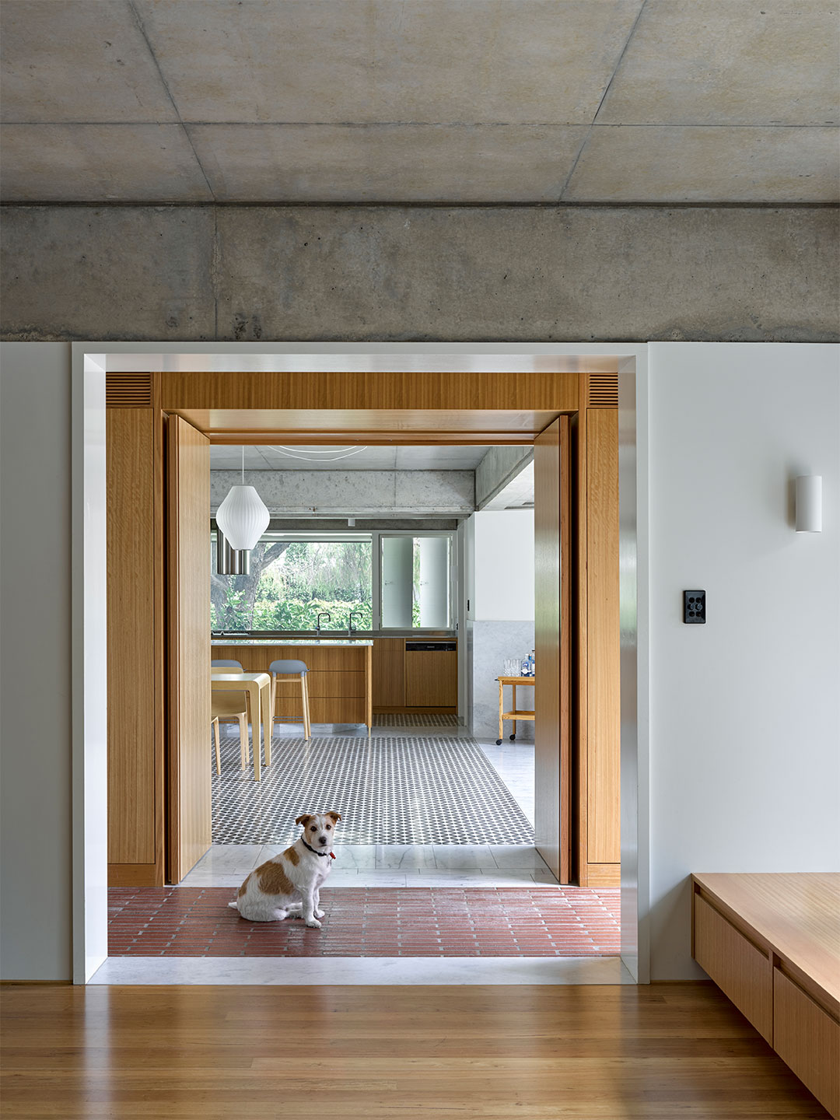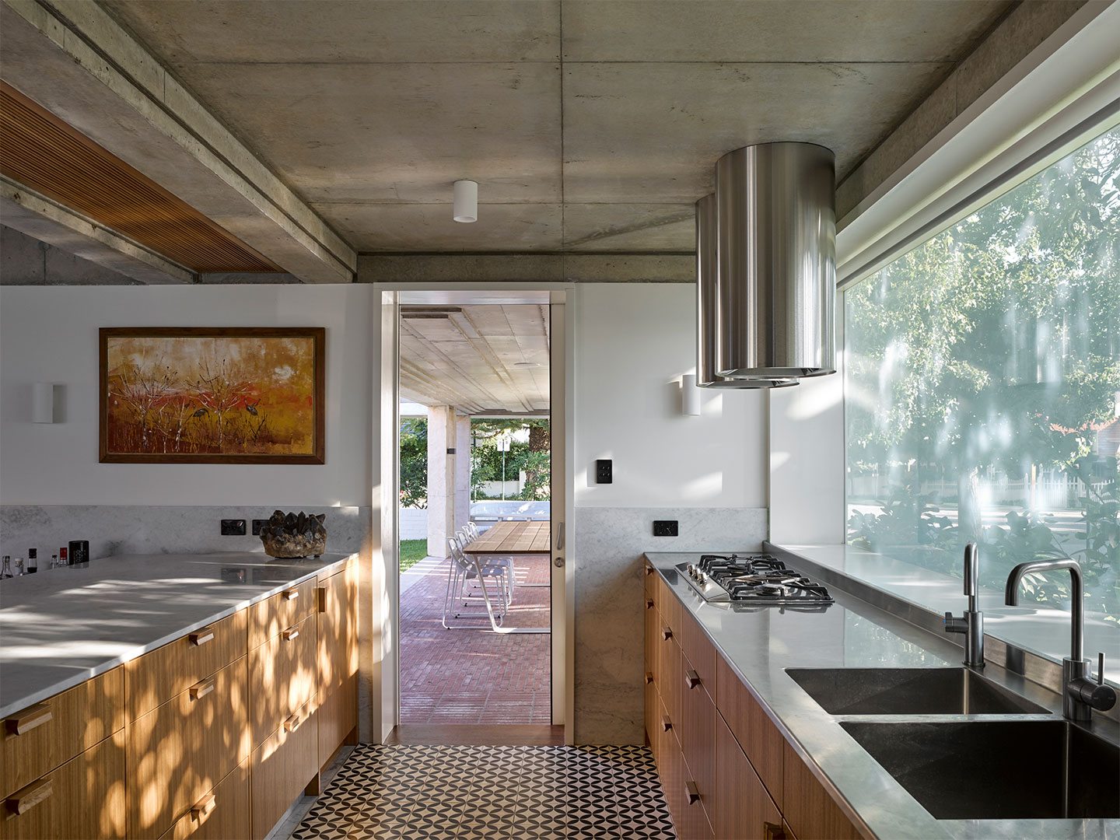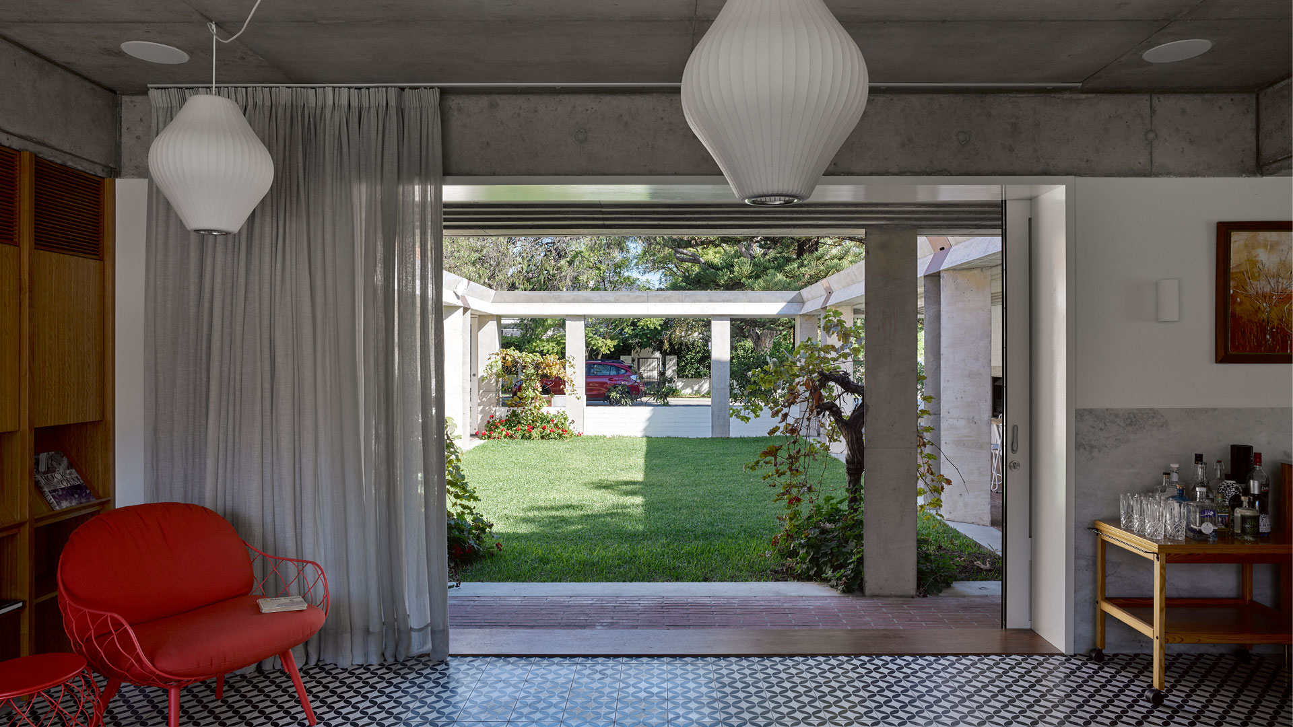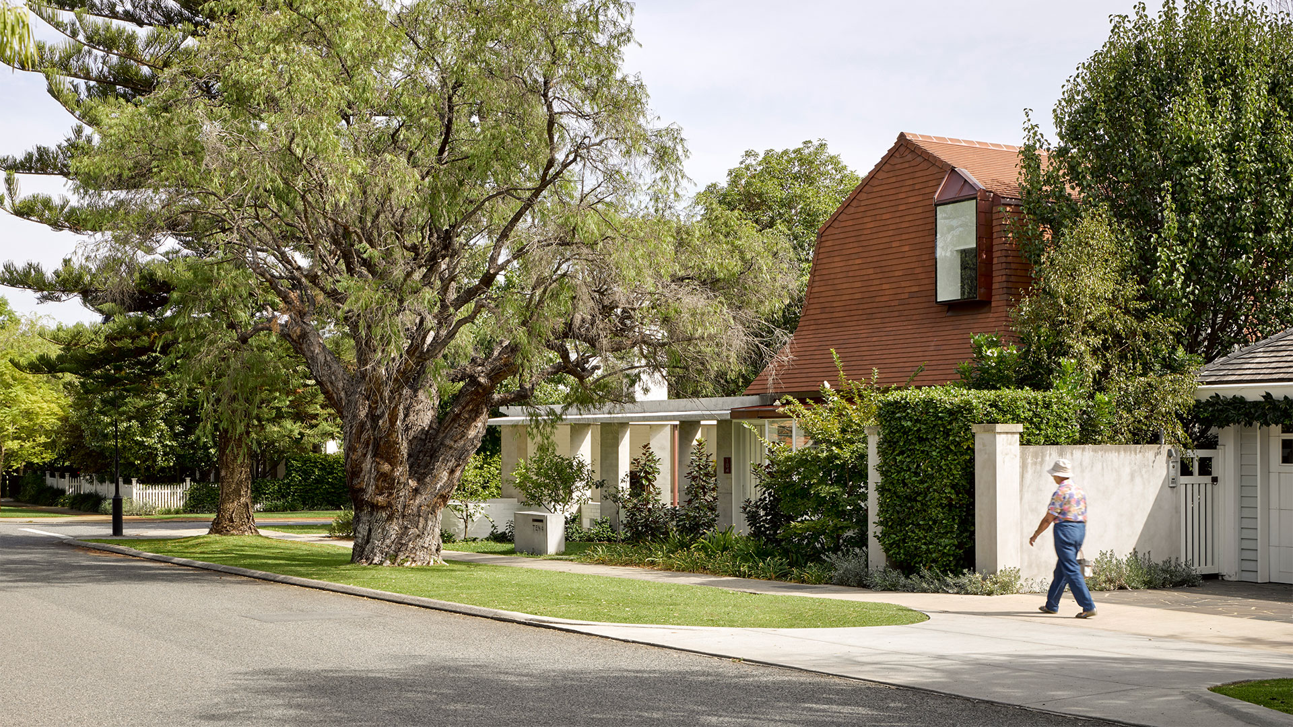Real estate clichés are difficult to avoid when penning a description of Subiaco in Western Australia. Think leafy streets lined with elaborate historic homes, beautiful boutiques and high-end cosmetics stores, all amid the gentle hum of elegant cafes, trattorias and gastropubs. Perth’s bustling Thomas Street separates this neck of the well-established woods from the expansive Kings Park and Botanic Gardens.
Subiaco House, however, is far from cliché.
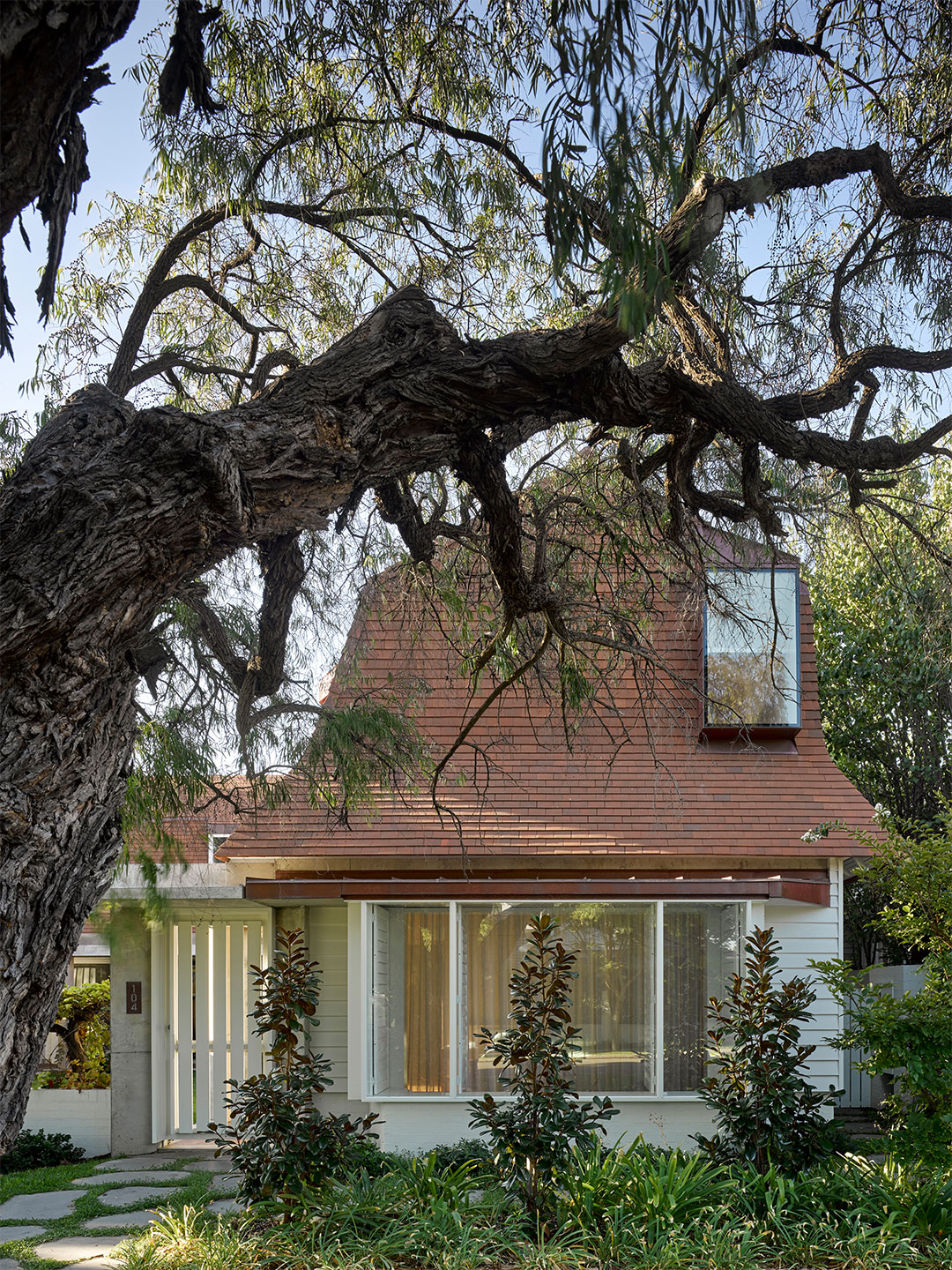
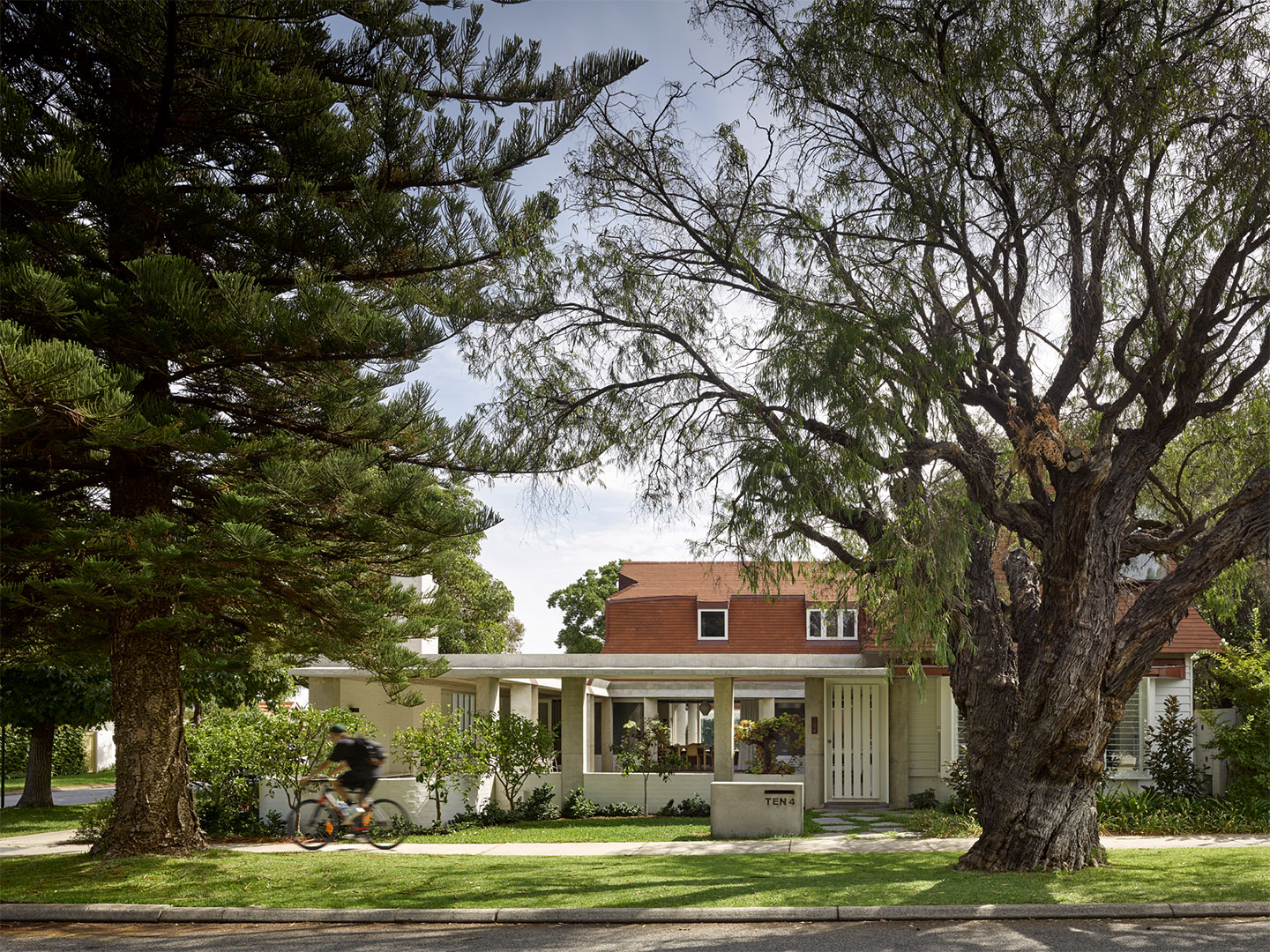
Designed and coordinated from nearly 4500 kilometres away by Brisbane-based architecture practice Vokes and Peters, the two-storey family abode is located on a prominent corner block and wears a distinctive bell-shaped ‘top hat’ clad in petite terracotta shingles.
At ground level, the suburban home engages politely with the conservative streetscape through its classic timber bay windows. It responds more openly through its adjoining ‘public’ courtyard garden: a generous lawned space which is directed toward the footpath and bordered by a multi-use cloister that extends from the main dwelling.
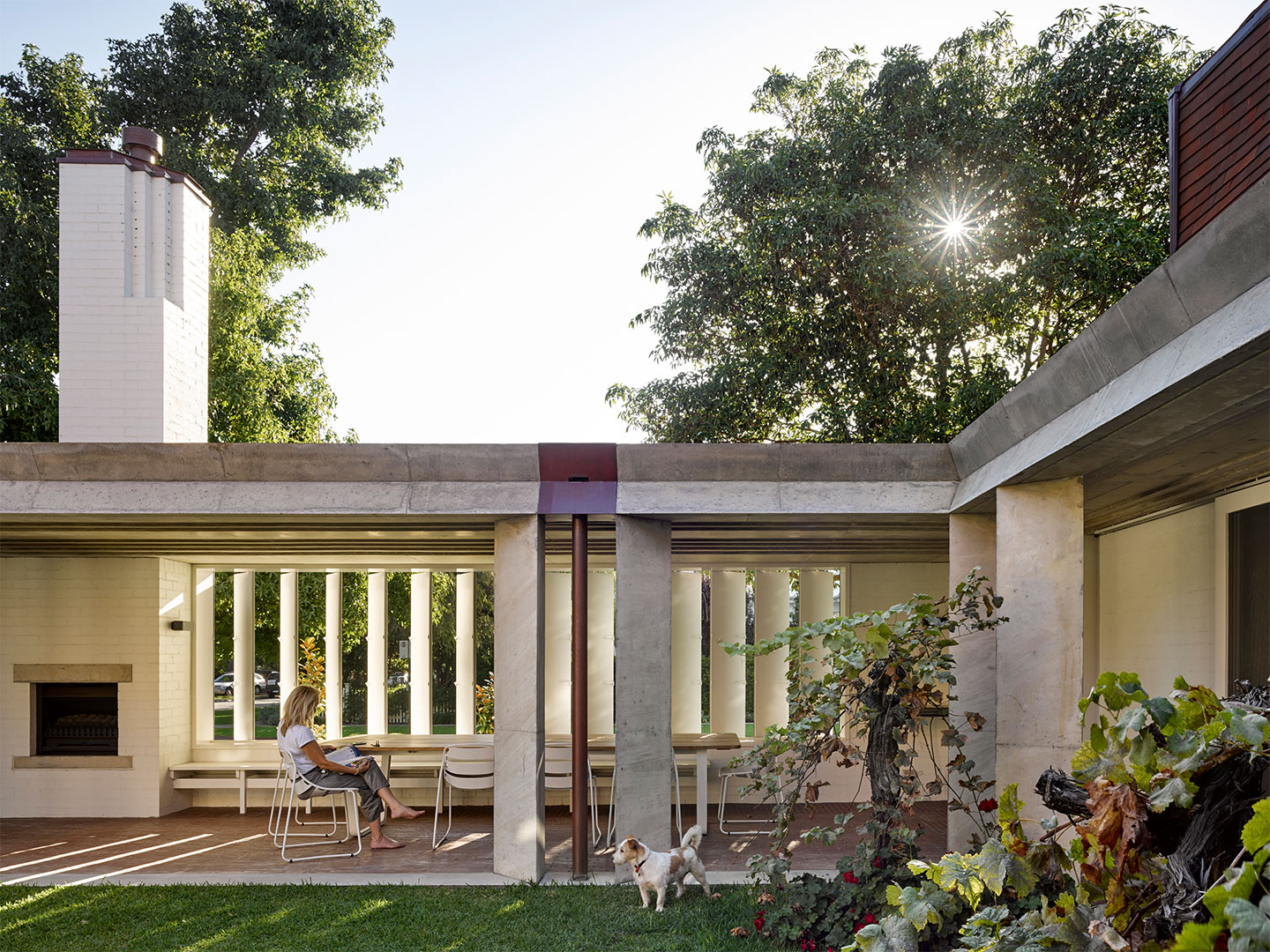
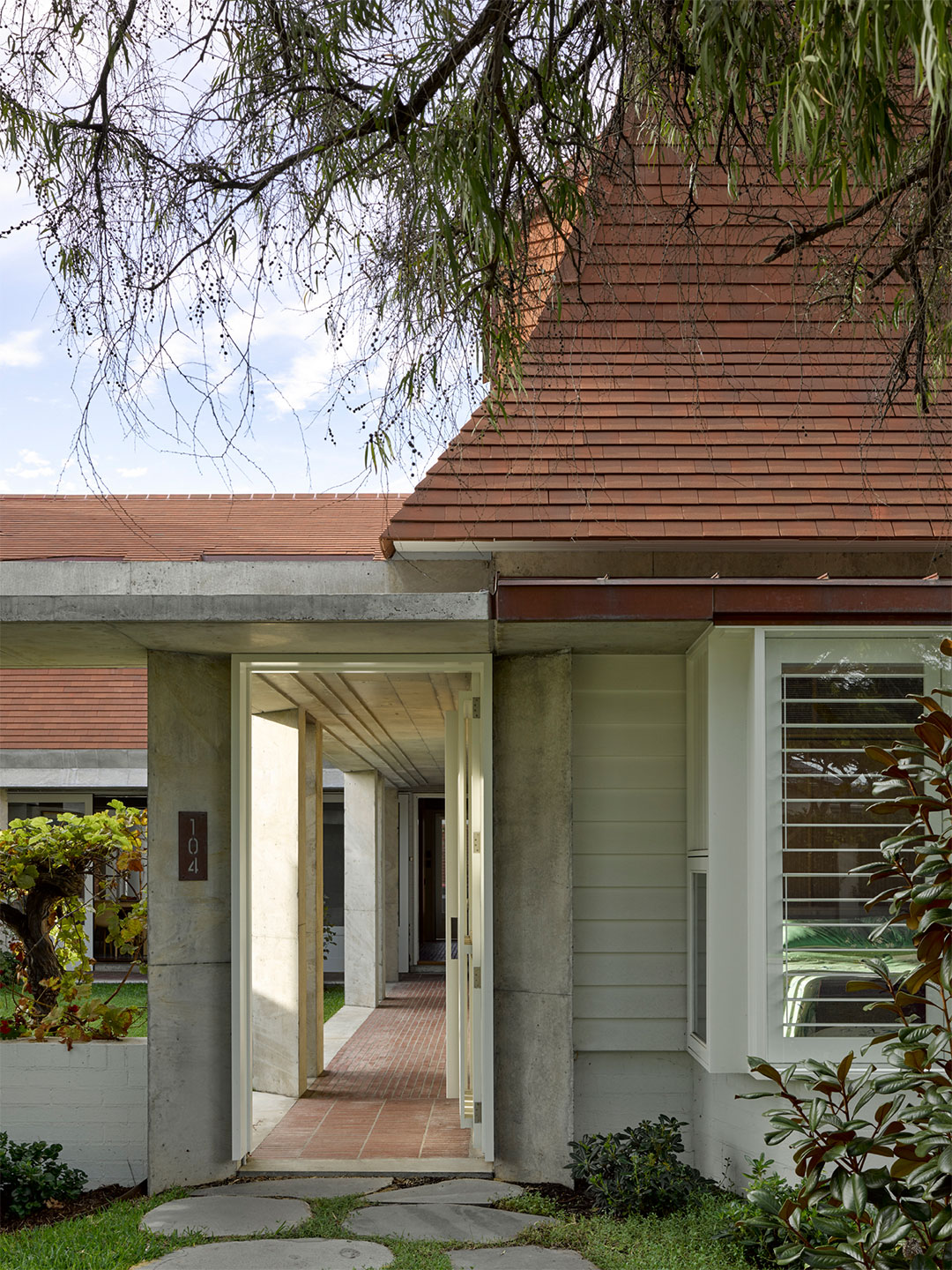
Both private and public interactions are filtered throughout the cloister, which doubles as an open-air pathway and occupiable extra ‘room’ partially screened by large vertical louvres and developing gardens. Through this contemporary cloister technique, and the flurry of activity that it generates, the line between inside and outside is constantly blurred. So, too, is the boundary between the public sphere and private residential spaces.
The push-and-pull of public and private realms is less at play when it comes to the upper level of the home. Observing Subiaco House from the street, the charming terracotta roof tiles are the home’s most attention-grabbing gesture. But cocooned behind this veil, the upper-level program of the house is kept almost completely out of sight – the only reminder of the second storey’s existence is the sparingly placed windows on its elevations.
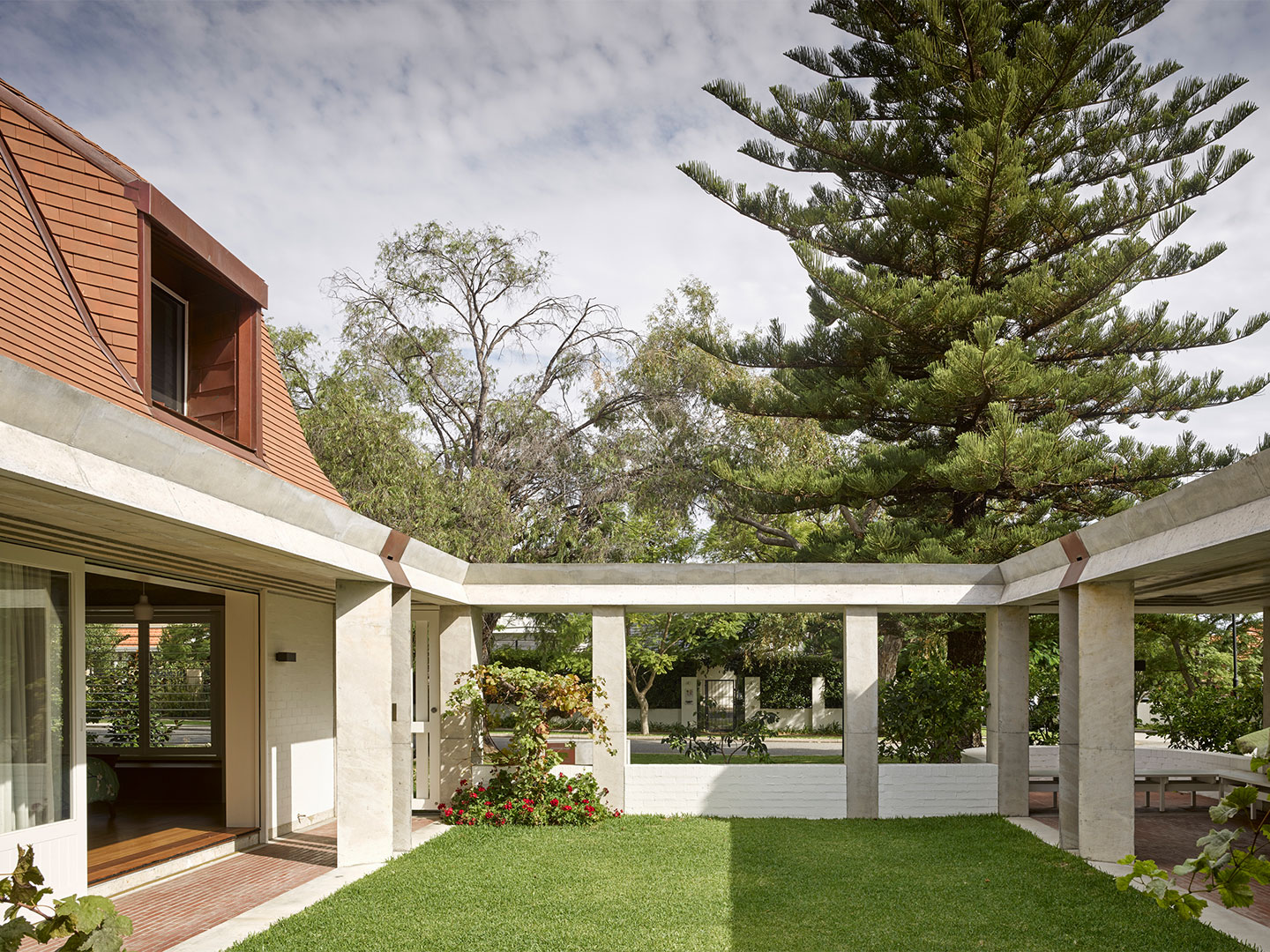
While the home and its garden-rich setting can be seen to reference the well-groomed visage of its Federation-era neighbours, there are also influences from formal European plazas and immaculate country cottages, both in the planning and the impressive craftsmanship of the home.
It’s unusual for a modern home to be so thoughtfully layered with detail and craftsmanship but at Subiaco House, this is part of its DNA. Glimpses of the intricate network of rafters, battens and struts are offered from the outside. The rainwater heads align in absolute precision with the notched concrete edges of the cloister. The underside of the same concrete plane features patterned impressions, discoverable only when the passer-by takes the opportunity to direct their gaze upward. Even the tip of the chimney that extends from the outdoor fireplace is flourished.
It’s unusual for a modern home to be so thoughtfully layered with detail and craftsmanship but at Subiaco House, this is part of its DNA.
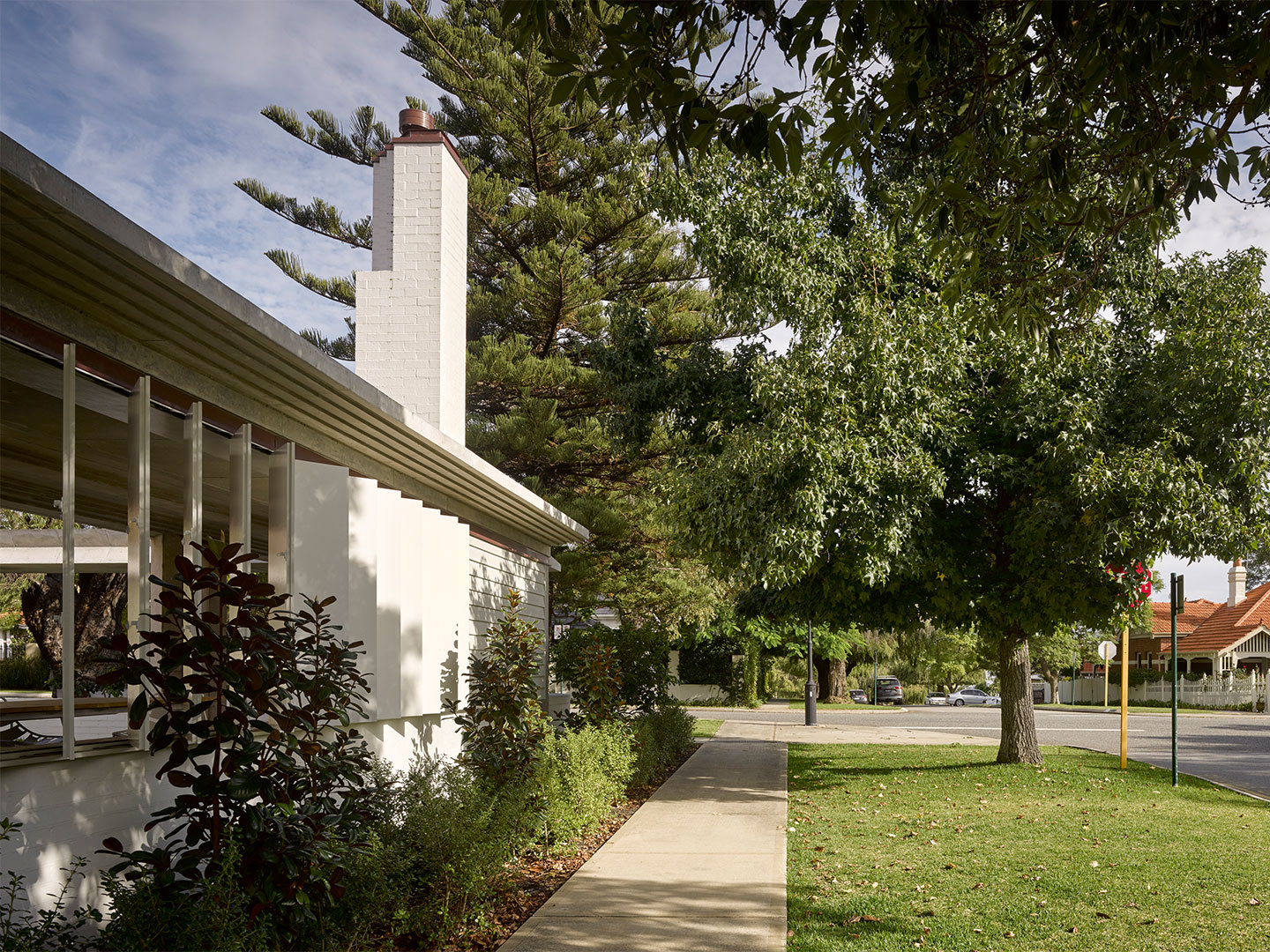
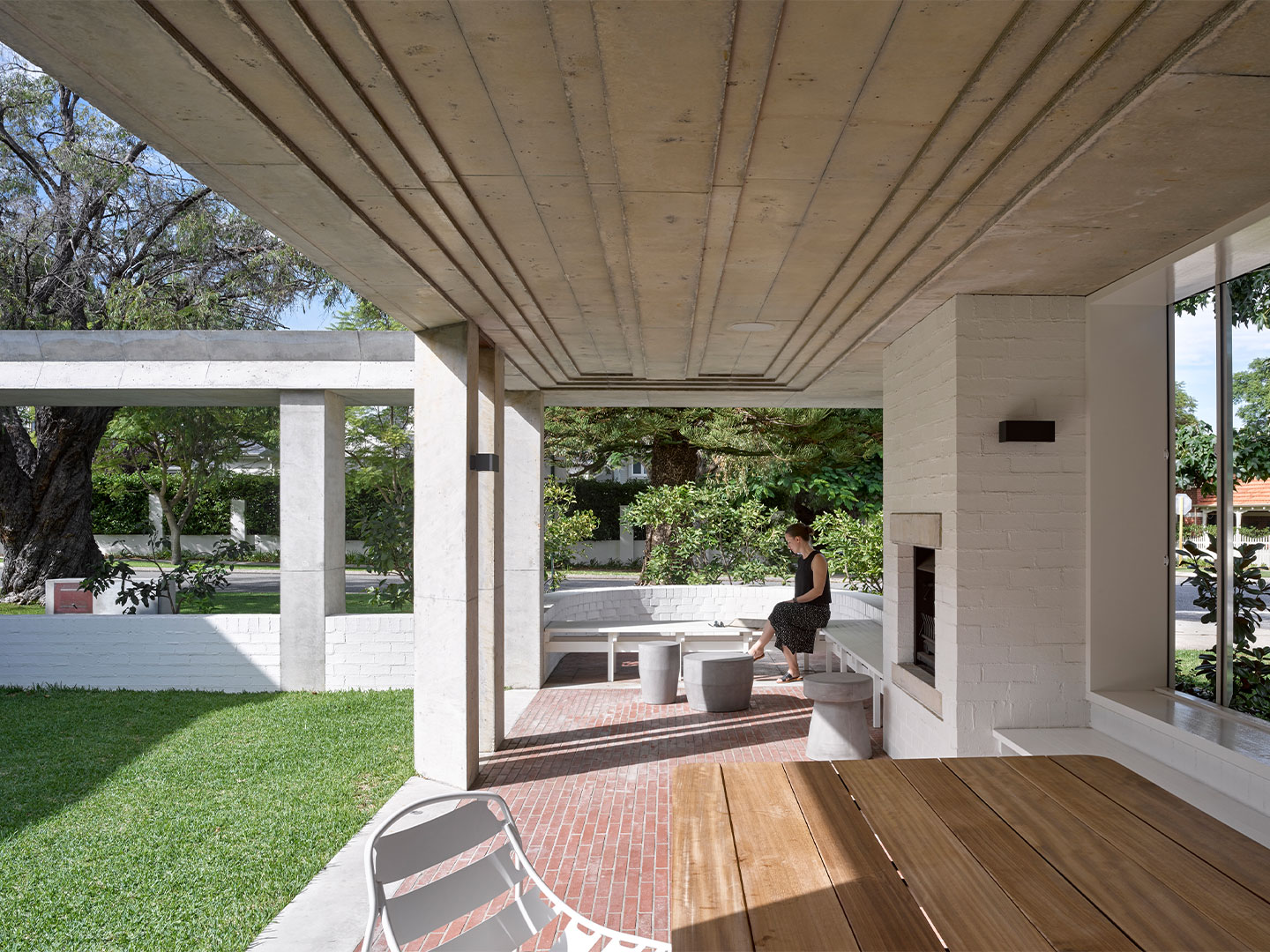
It comes as no surprise, then, that the interiors of Subiaco House are equally considered and rich in detail as the outward-facing elements. Tile, stone, brick, concrete and timber unite in a harmonious interplay that is quintessentially the design language of Vokes and Peters. Here, the brick-pattern paving of the cloister makes its way confidently indoors and is joined by the same impression technique in the concrete overhead.
When the house is opened up to the daylight, sightlines from within the home extend along the walkways out to the nearby streetscape, further drawing together indoor-outdoor spaces and private-public worlds.
By overcoming geographical distance and stringent development guidelines that favoured a single-storey dwelling, Vokes and Peters have realised a home that further adds to the local fabric of a tightly held suburb. The shared vision of the architect, homeowner and skilled tradespeople sees the new home – a contemporary cottage fit for its custodians – comfortably rubbing shoulders with its heritage neighbours.
