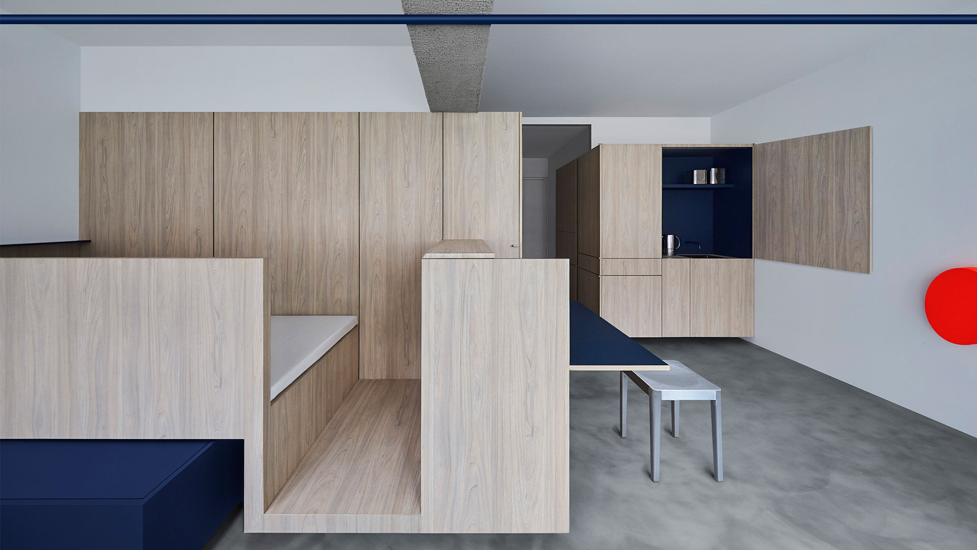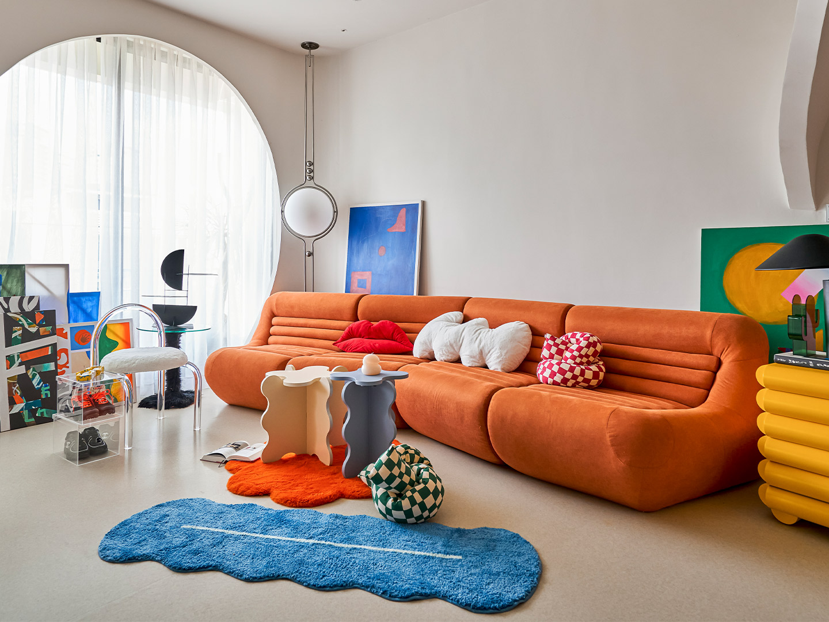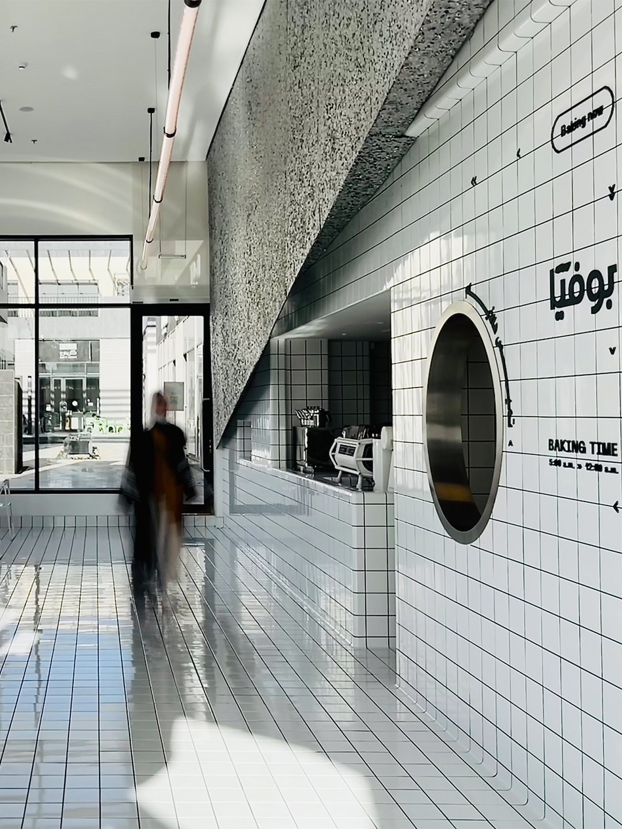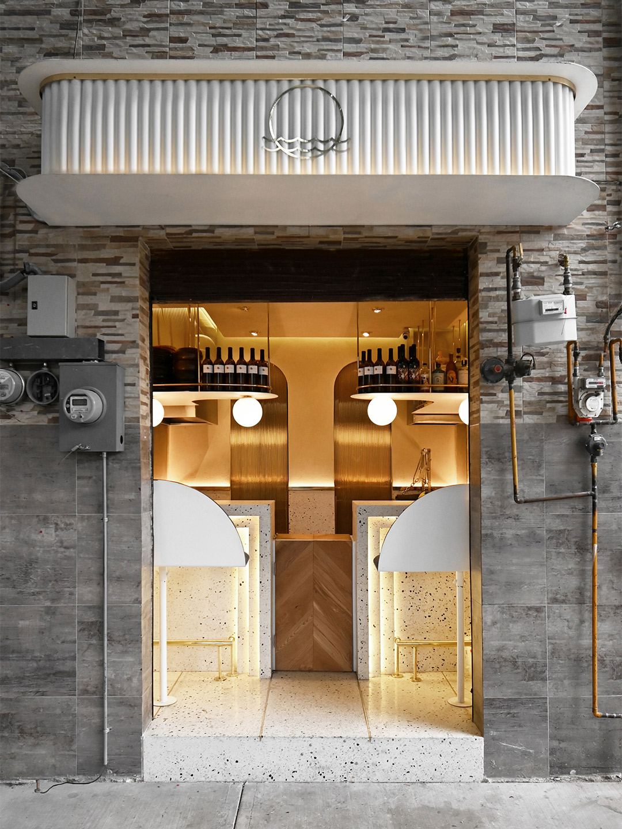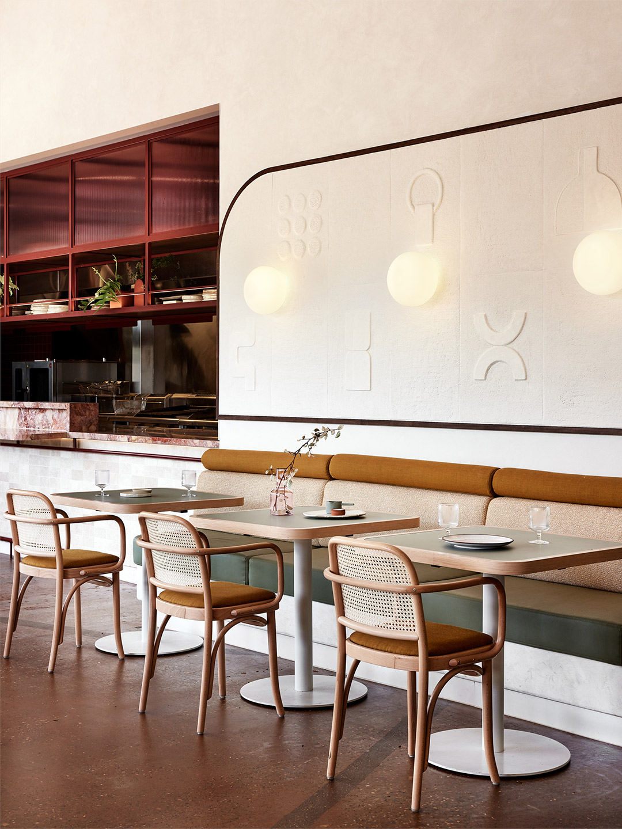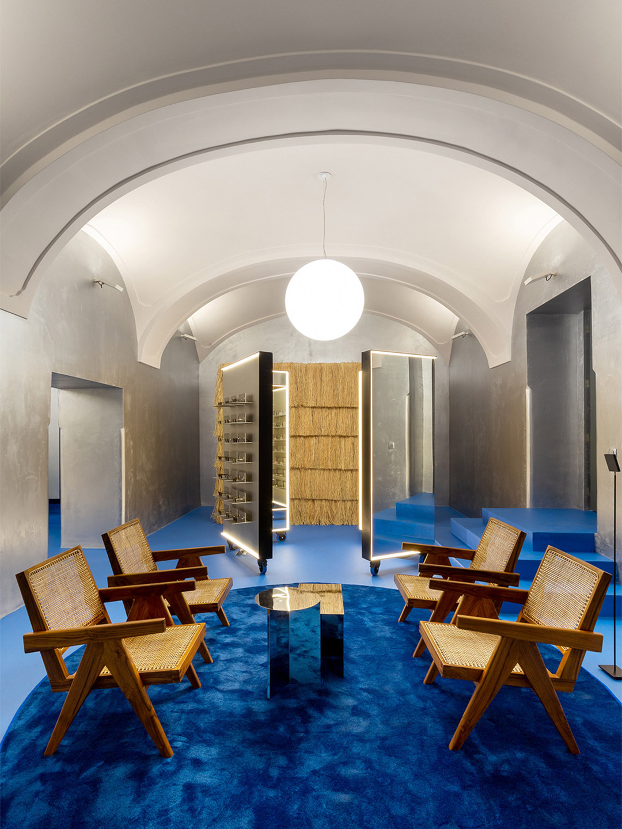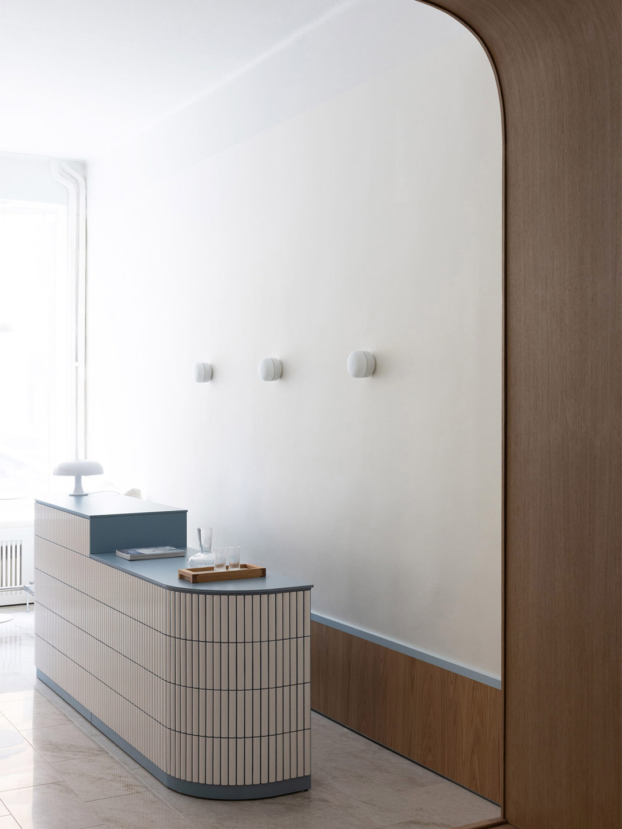For designer William Chan, founder of Singapore-based design outfit Spacedge, the opportunity to compose a small home for his bachelor client Alex Fong was an exercise in the adage ‘less is more’. Presented with a two-room public housing flat that was divided up with the standard living, kitchen, bedroom and bathroom zones, William opted to “break the mould in order to re-engineer the space and optimise it in a way that made sense for Alex and his lifestyle,” he says. This direction required the demolition of all internal walls and doors of the apartment, allowing William to imagine the new micro-dwelling from a clean slate.

One essential request from homeowner Alex – also the name of the finished project – was for designated spaces to build and display his Lego Architecture Series models. It seems appropriate, then, that the approach William adopted for the realisation of this tiny house can be read as a simple arrangement of connected block components.
“I reconfigured the functional spaces, expressing them as a series of structures – cabinetry – with a unified design language,” says William. The structures were anchored against the apartment’s perimeter to maximise open floor space while the profile of the structures and their openings were thoughtfully calibrated for a sense of order.


The new ‘floating’ cabinetry components now appear as furniture within the space rather than heavily connected to the building. “In a space for one, there is technically no need for doors,” says William. “Alex still has functional zones to play, work, sleep, cook and bathe, but without physical or visual demarcation between them such as changes in flooring material or height.”
A wall-hung coin bank finished in luminous neon orange – made and positioned to meet feng shui requirements – and a custom, round blue metal tube that accommodates the apartment’s lighting needs appear as pieces of contemporary art within the space. “Although the design appears simple, constructing it required superb craftsmanship and detailing,” says William, adding, “I don’t design more than what is required!”








