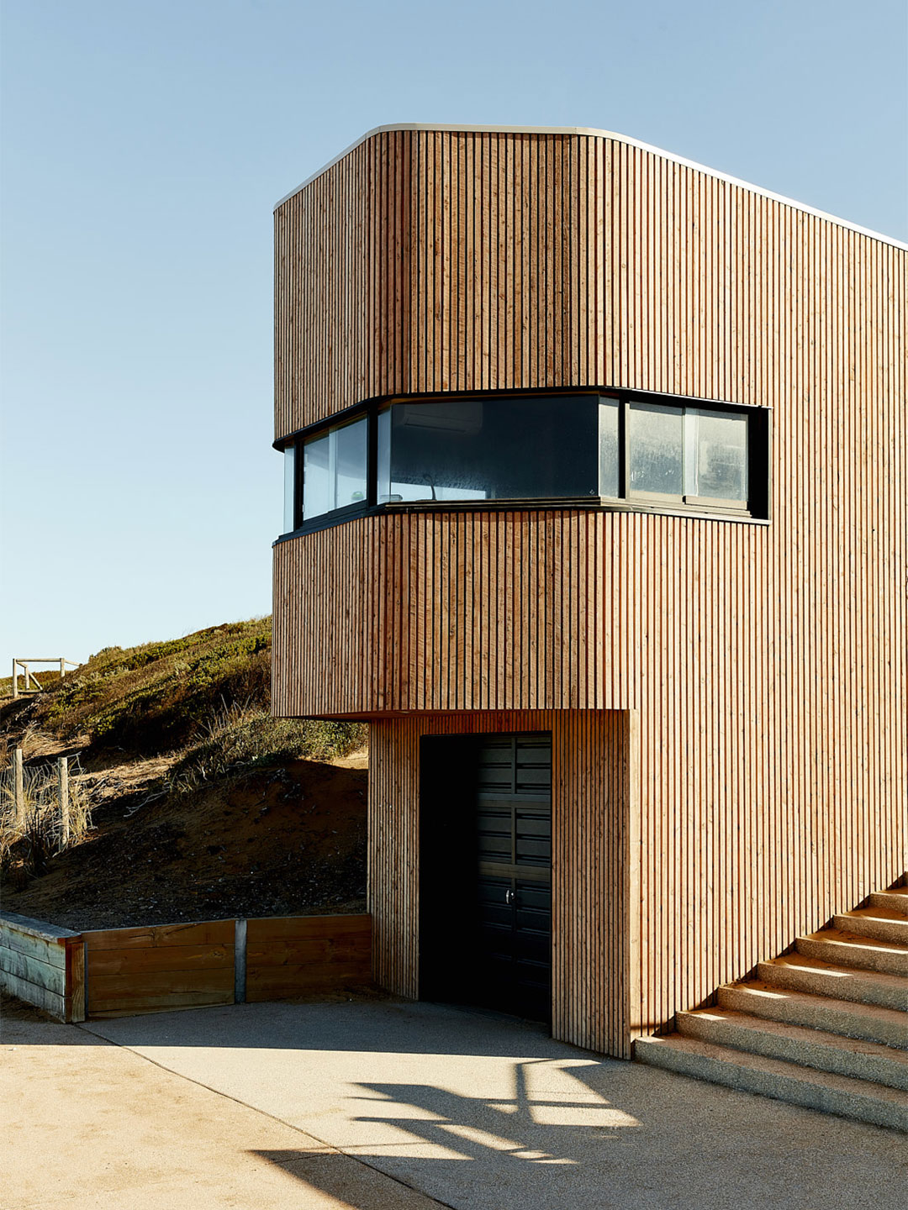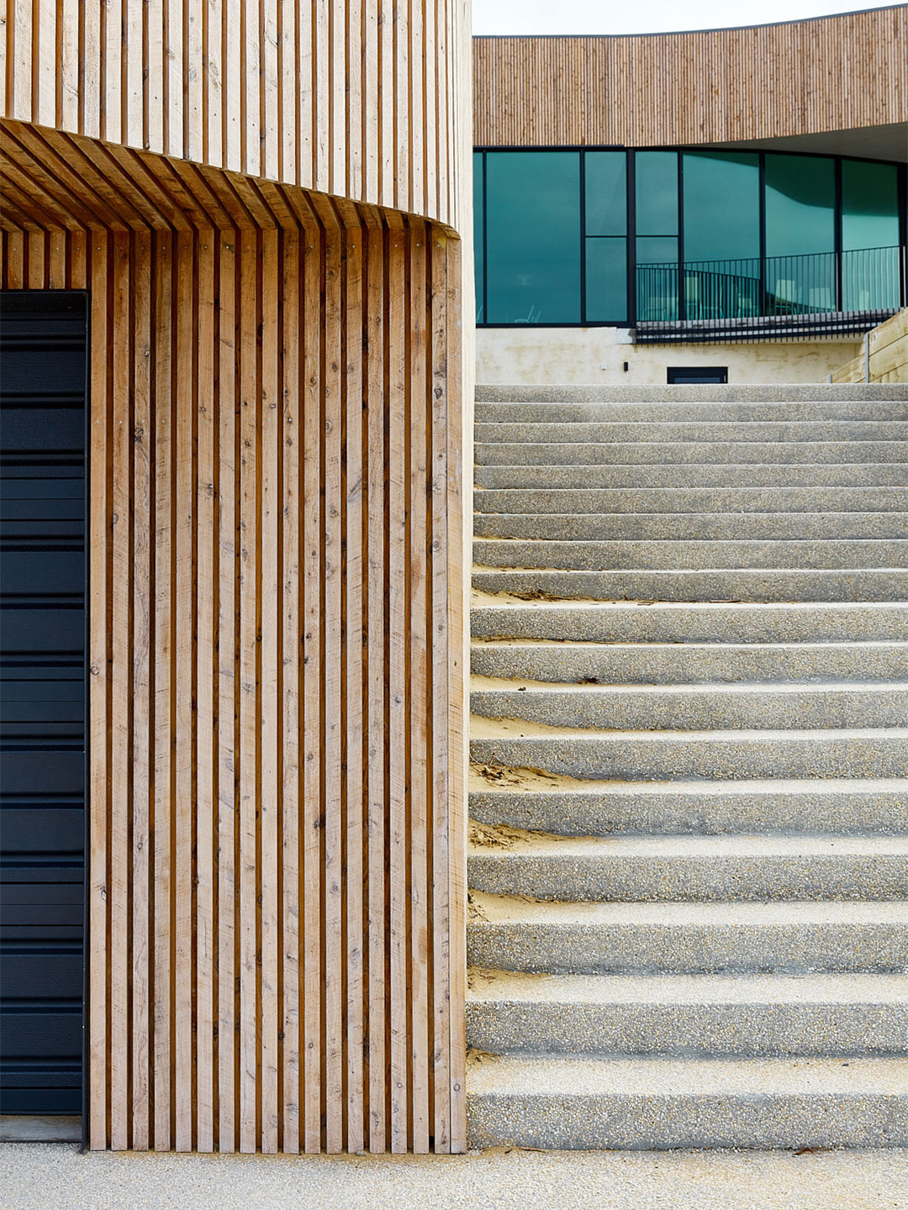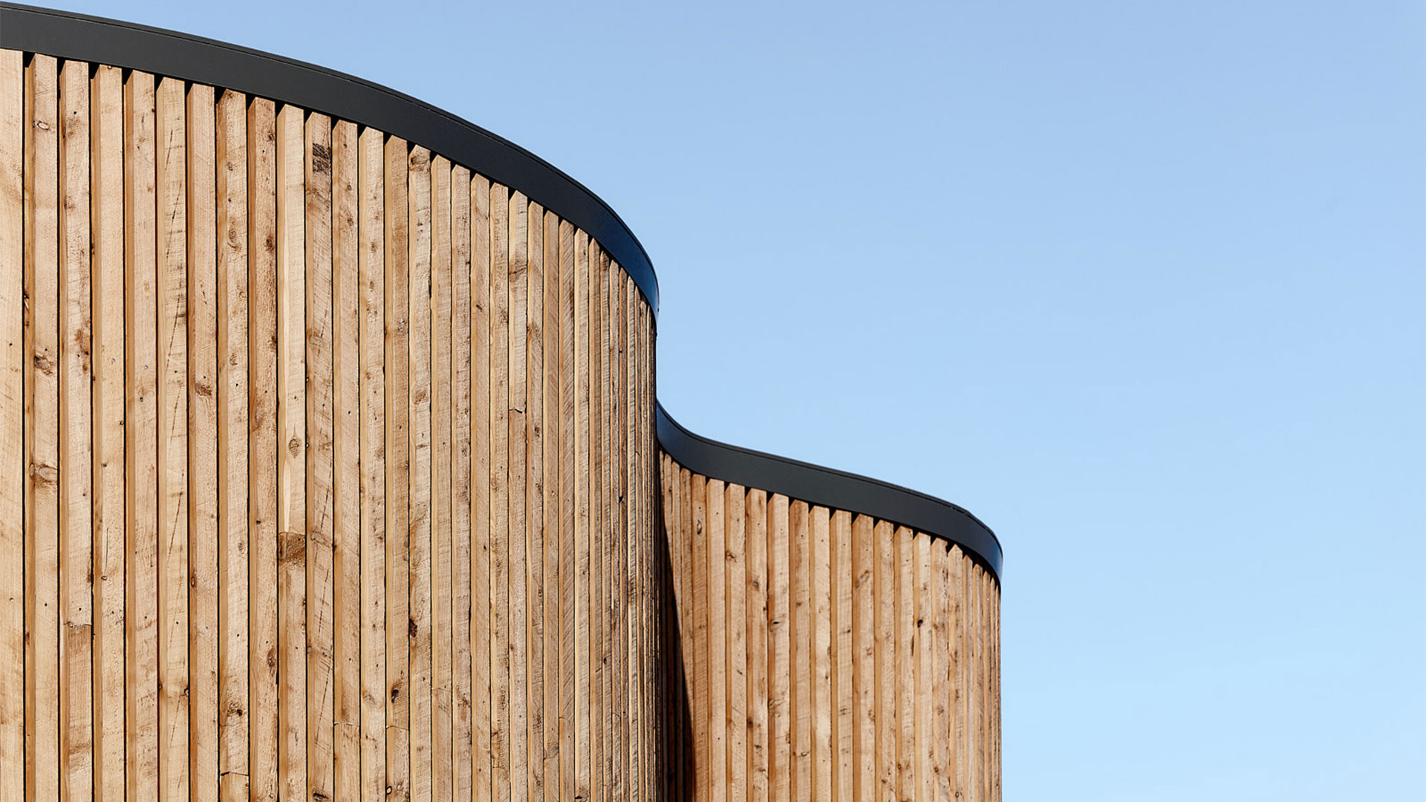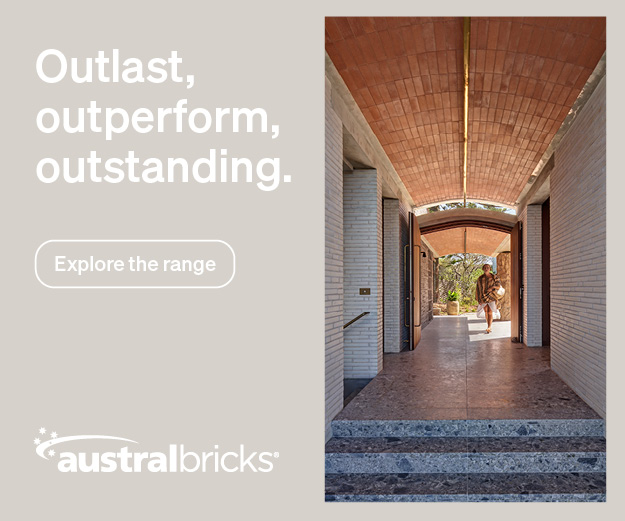While a full return to the Australian beaches isn’t quite on the cards just yet, Melbourne-based architecture firm Wood Marsh has recently unveiled the Ocean Grove Surf Life Saving Club (SLSC) in Victoria. Positioned lightly in the landscape, the new two-storey timber-clad SLSC sits within the footprint of the former club dwelling and borrows inspiration from the corrosive nature of the state’s coastline – an influence that guided both the building’s organic form and its materiality.

“It captures a robust ruggedness through the ‘dune’ and ‘stack’ components, represented in the relationship between the horizontality of the club building obscured in the dunes and the verticality of the more prominent control tower,” says the architects. “Each element appears to be softened by years of weathering.”
The expanded program of the new Ocean Grove surf club was achieved by splitting it across two levels. The lower level of the clubhouse – tucked neatly into the gently sloping site – performs as a podium to bolster the project and provides the necessary foundations to house essential functions including the patrol room, first aid room, change rooms, surf lifesaving equipment storage facilities and ambulance parking with direct access to the beach.


In the dunes
Tracking the contours of the sand dunes, the upper level of the Ocean Grove surf club appears to float within the hardy coastal vegetation that surrounds the site. The more social facets of the program – the cafe and bar – are directed toward a breathtaking Bass Strait panorama. From the outside, the thoughtful positioning of the building offers the illusion that it is a single-storey structure from most perspectives. Even then, it appears considered, compact and respectful.
“Separate yet clearly related, the control tower stands like a protruding rock formation positioned for optimal outlook to patrol the beach and shelter volunteers from harsh weather,” says the architects. “The outpost acts as a coastal beacon or landmark which through clever construction phasing provided continual surf life-guarding throughout the build.”
Built by Ireland Brown Constructions, the intentional unobtrusiveness of the surf club is assisted by the restrained material palette: a fusion of natural timber cladding, dark-coloured metal, concrete and glass. Further, the deliberate curving of the building’s form allows light and shadow play to take effect, blurring many of its harsh edges and softening its overall presence in the landscape.
Separate yet clearly related, the control tower stands like a protruding rock formation.















