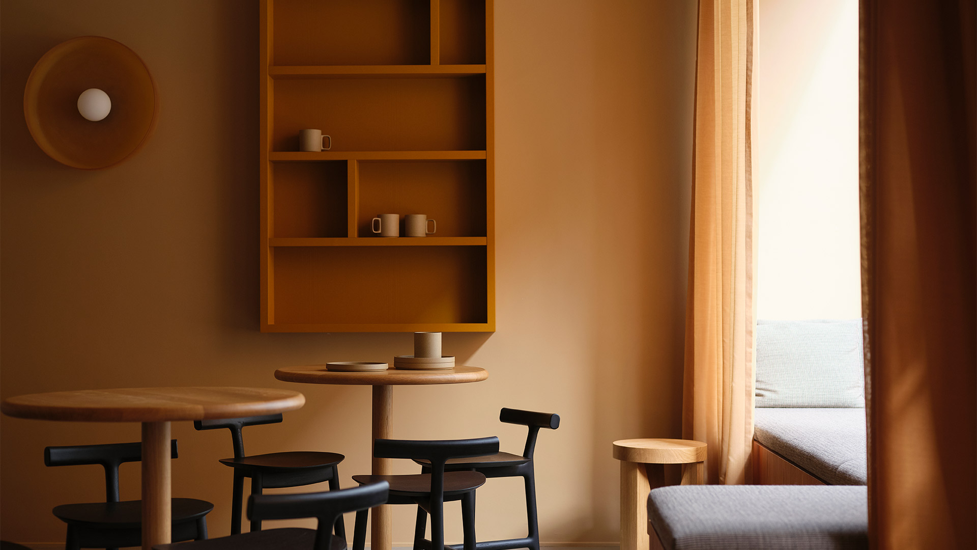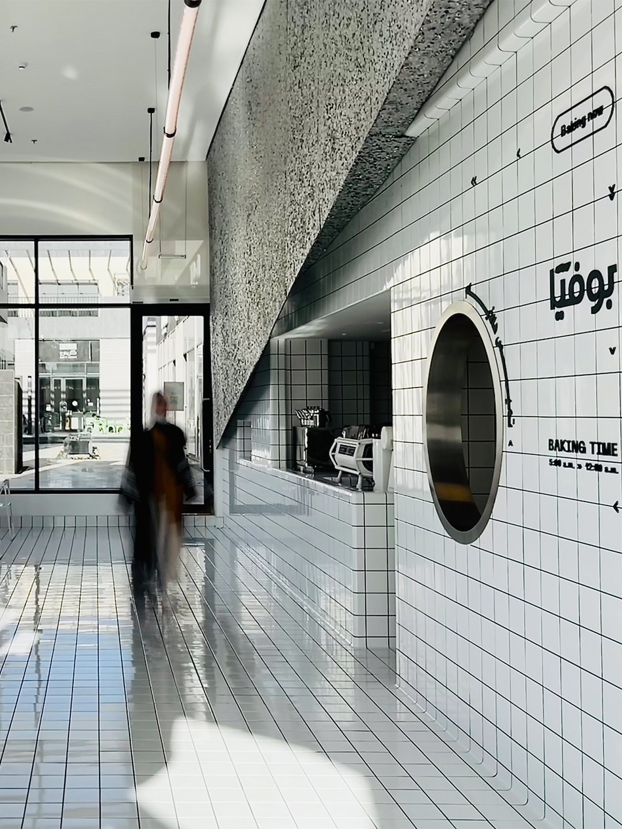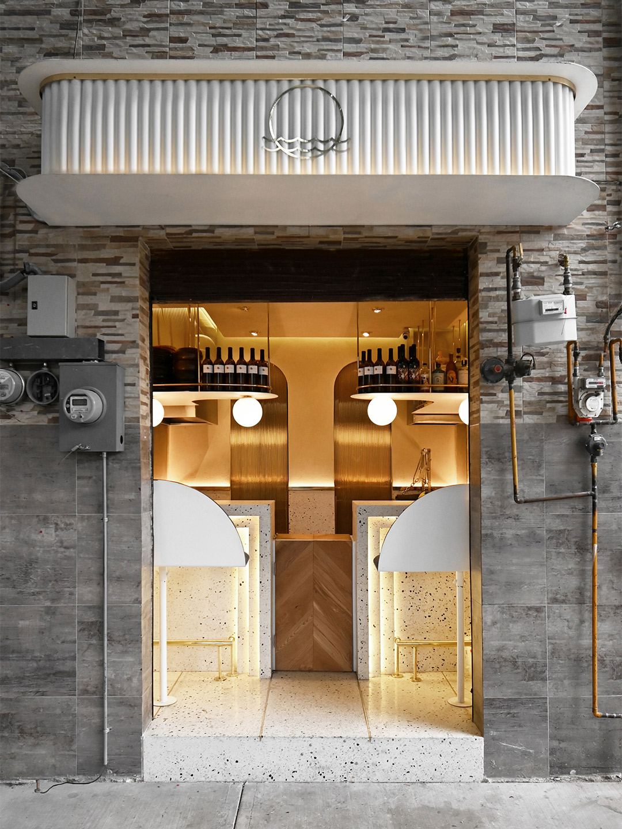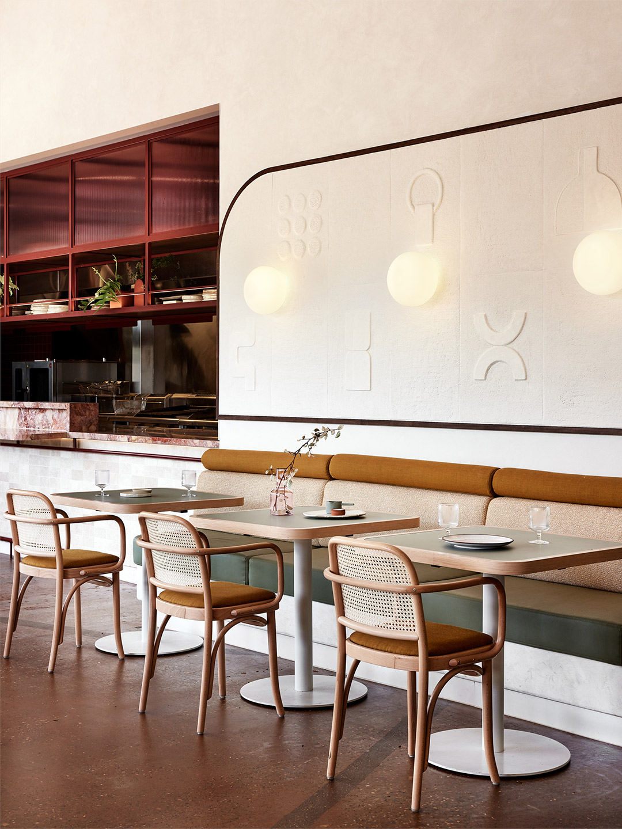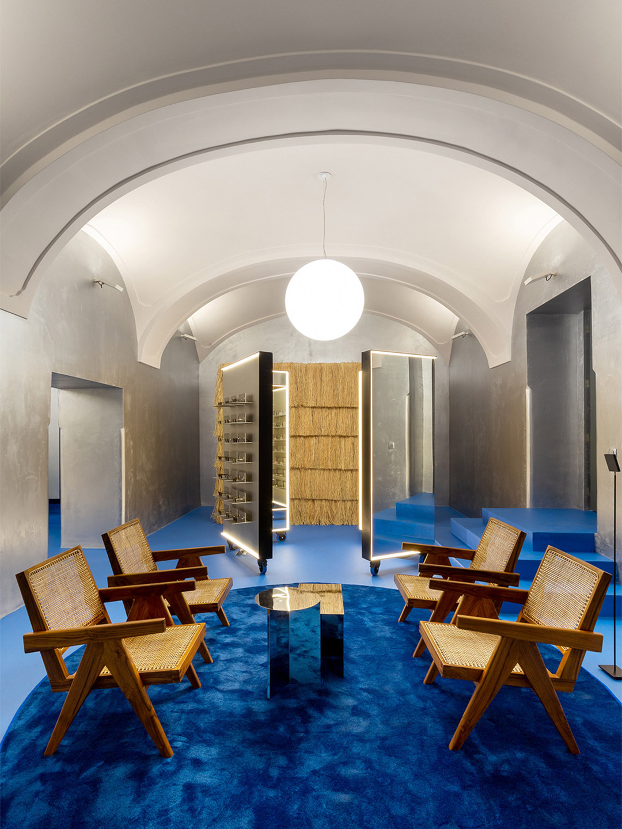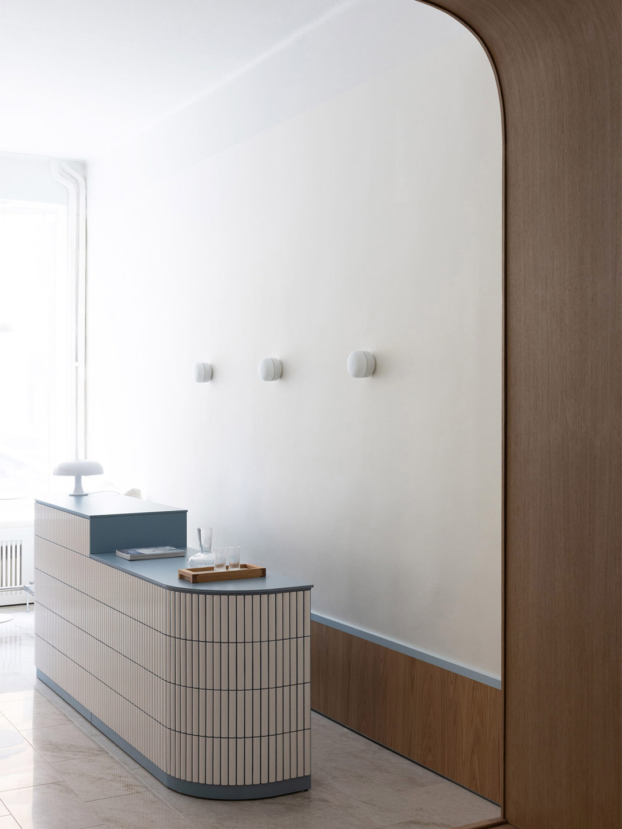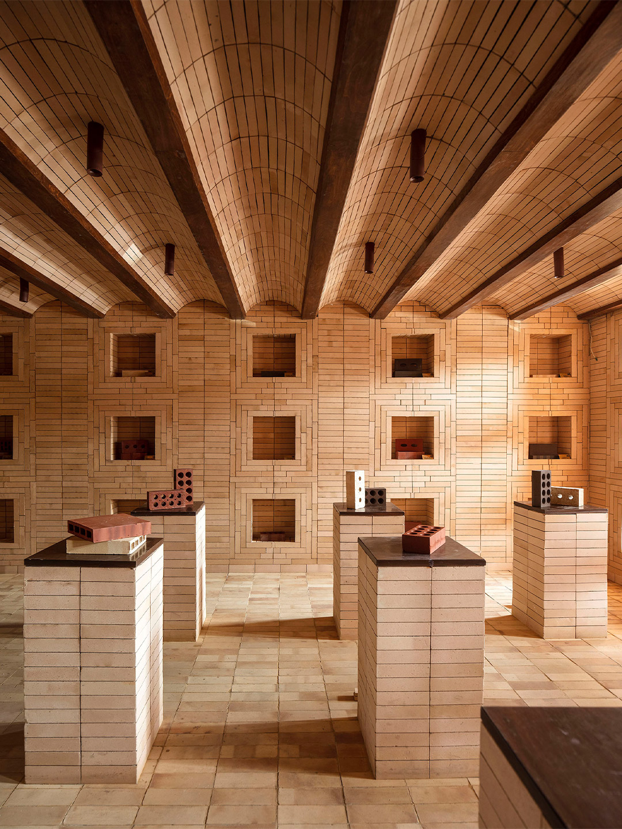With traditional workplaces in a state of flux as businesses around the world adjust to a new pandemic world, one company has taken a particularly inventive approach. In need of a versatile workspace and meeting venue in central Stockholm, Swedish digi-tech consultancy Samsen has opened – not just an office – but a wine bar, and Note Design Studio was tasked with sculpting the perfect interior.
As a fresh-faced, specialist business already working with some big-name clients (including Klarna, Spotify and Nespresso), Samsen had once encouraged employees to work in the offices of its clients – something that Covid-19 has since made impossible. But before the pandemic struck, Samsen had also been considering creating a home of its own; a space shaped by “long standing workplace trends that embrace flexibility and employee satisfaction,” they say.
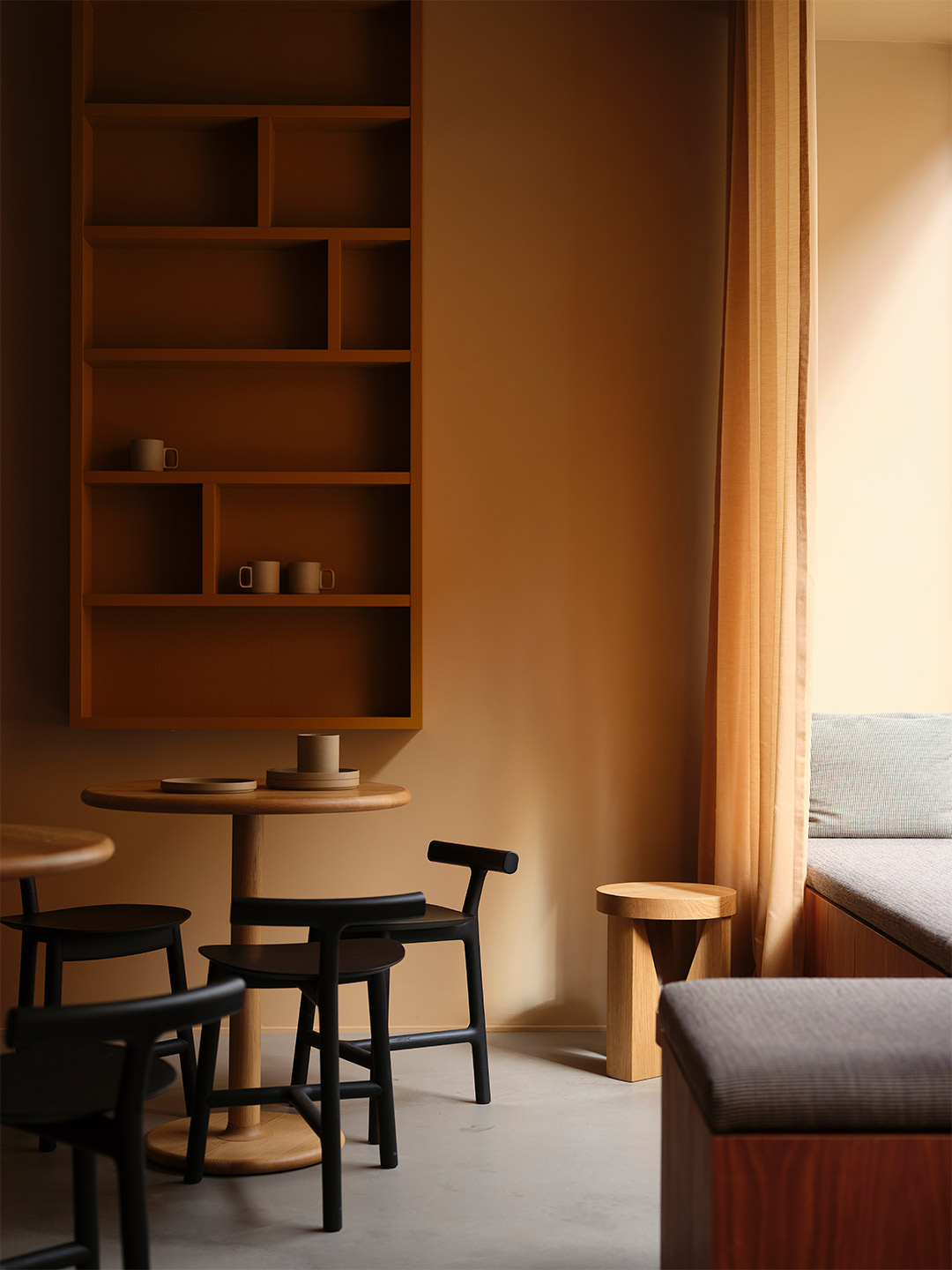
The Samsen Atelier in Sweden by Note Design Studio
Although the company didn’t see itself in anything like a conventional corporate office, it did require a shared space that the team could use whenever they needed and however they liked – whether as a space to work, invite colleagues, relax or spend time with family and friends. “Not just a practical resource, but also an employee perk,” says the Note Design Studio team. With the founders of Samsen sharing a passion for wine and a determination that their space should look nothing like the traditional office, a wine bar seemed the next best thing. “When we did our first presentation for Samsen, they first went quiet. They had to explain to us that they didn’t want an office at all – they just wanted to work in a wine bar,” says Susanna Wåhlin from Note Design Studio.
The wine-bar workspace – dubbed the Samsen Atelier – is in keeping with the young company’s fundamental philosophy: the belief that work should be built on the personal life of the individual, not the other way around. “The whole idea is to offer employees something different, and add real value besides going to work every day,” Susanna adds. The Samsen team are free to design their work around their needs and passions, able to choose how, when and where they work, and with which clients. They have access to a highly flexible space that they are empowered to use as their own, for personal or professional reasons, or both.
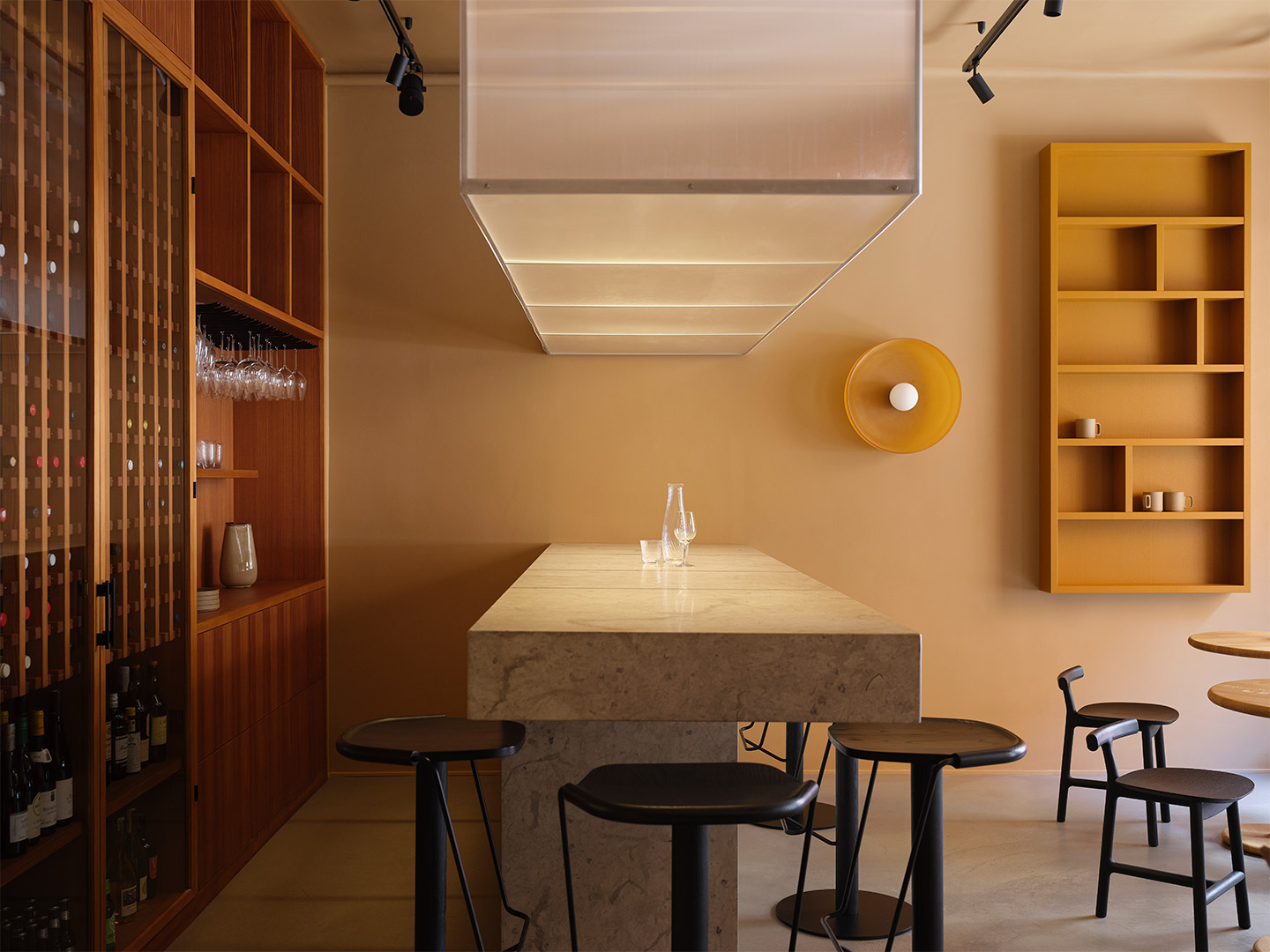
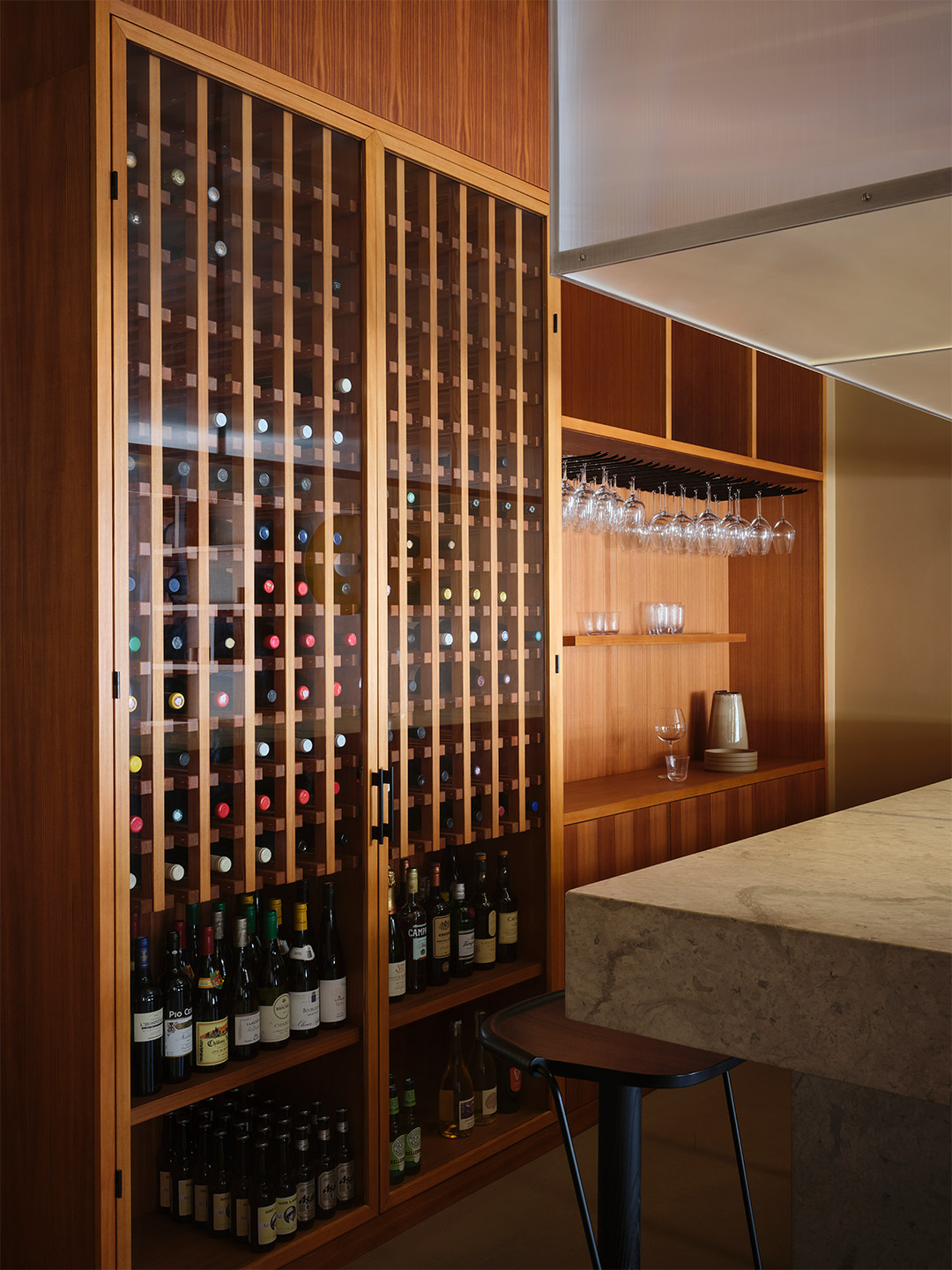
Samsen’s new headquarters occupies what was formerly a jewellery boutique in Odenplan, Stockholm. In their design response, the team at Note set out to create a warm, welcoming contemporary space that was pleasant and practical to work, dine, drink and socialise in; which was equally suited to use in both day and night; and which could accommodate a large number of people in a relatively small space, with a wide variety of possible seating set-ups depending on what was needed from it.
The need to balance function and atmosphere was the driving force behind Note’s design process. The team borrowed inspiration from the small bars and cafes often found in Japan – spaces that seem tiny, but have a surprising ability to hold a large number of people thanks to clever seating arrangements.
The space is made up of two connected rooms. One houses a large communal table that can be used for dining or collaborative work; the other holds a bar lined with stools, a trio of cafe tables, and bespoke upholstered benches beneath two large windows. This set-up allows for multiple seating arrangements to be employed simultaneously – from group gatherings, to one-to-one chats and working in isolation – and ensures the atmosphere is vibrant and bustling even when relatively few people are on site.
Leaning into the dark-timber look of Japanese bars and restaurants, Note developed a palette that balanced warm and cool colours and materials, combining traditional stained soft wood with harder, more modern accents of concrete and steel. The timber cabinets on the walls are a direct reference to Japanese interiors, as is the half-length curtain that divides the two rooms. Another curtain separates the kitchen area, which houses brushed metal units from Reform that contrast with the golden “woody” warmth of the yellow-brown palette elsewhere.
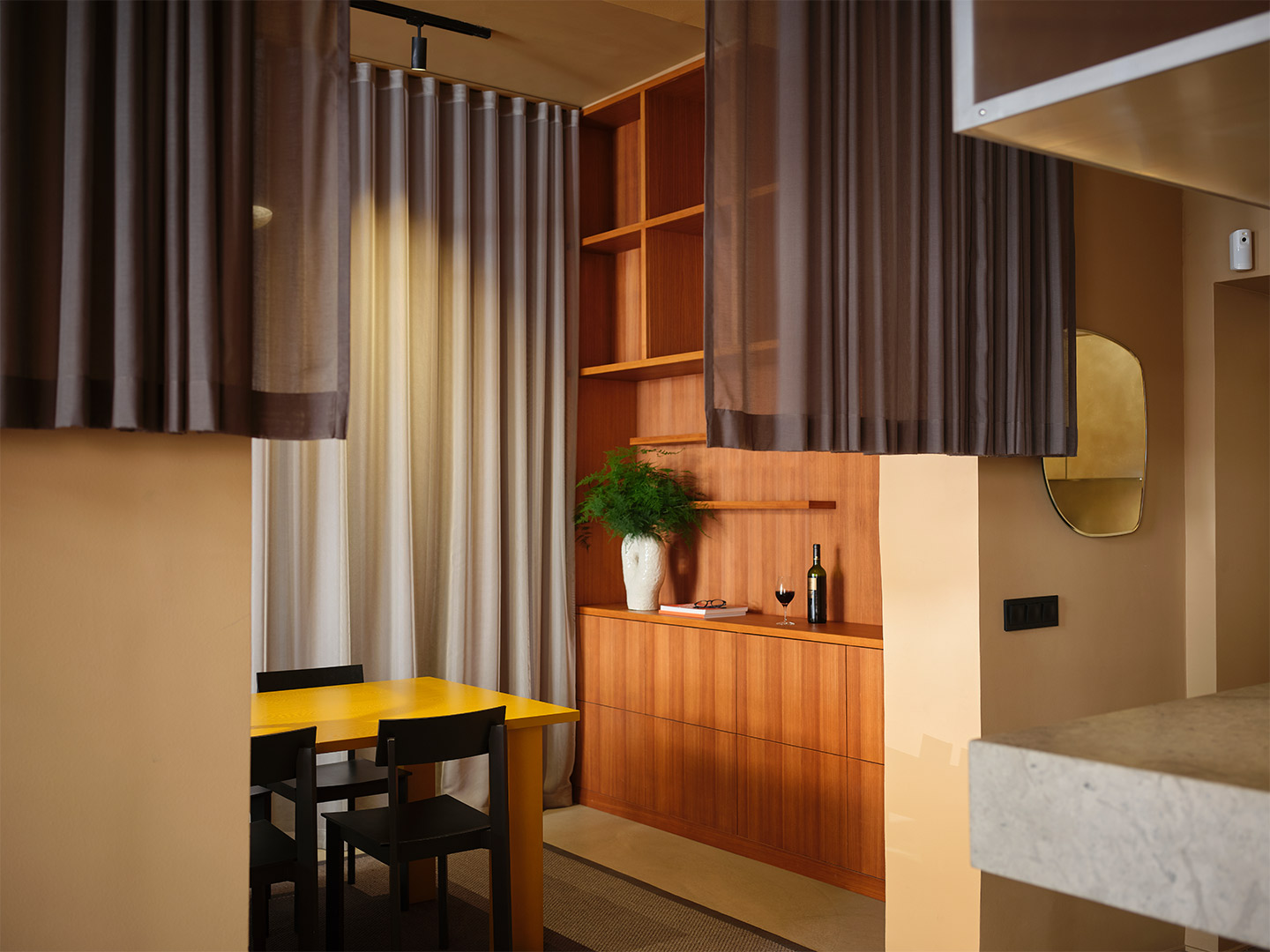
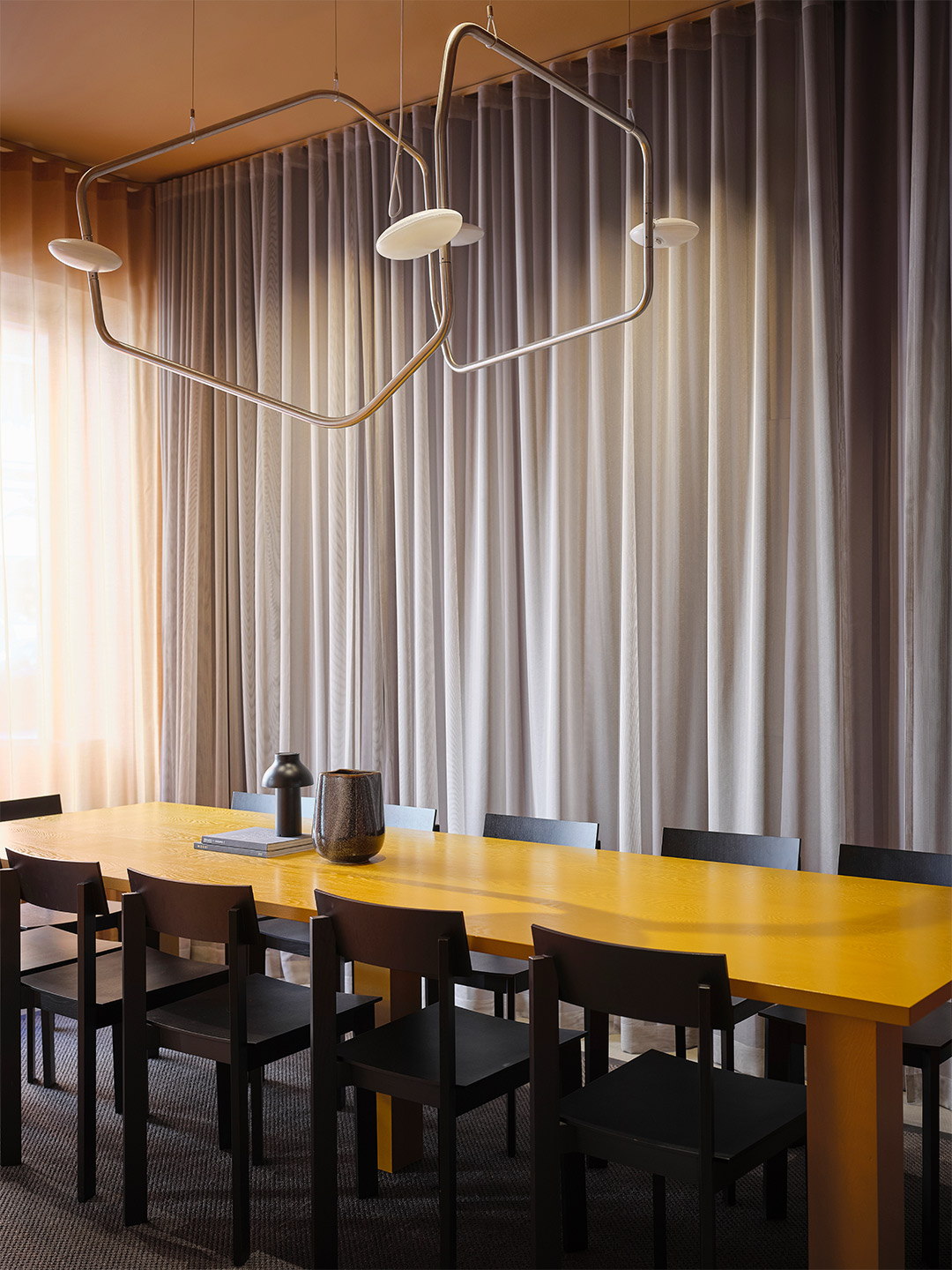
Built from chunky slabs of limestone, the bespoke bar backs a tall wine fridge also designed by Note. The space houses a number of other Note designs created especially for Samsen, including a statement yellow shelving unit on the wall and the integrated window benches, and the large yellow communal table which is surrounded by black chairs from the Candid collection that the studio designed for Zilio A&C. Above the table, Rich Brilliant Willing’s Palindrome lamp in bent tubular steel adds a sculptural element. In the adjoining space, the bar stools, cafe chairs and tables were sourced from Mattiazzi.
Despite the distinct “anti-office” feel of the space, there are, inevitably, practical features that facilitate the use of the space for work. Power outlets have been positioned to enable easy access from all seating areas; the silver curtain on the wall conceals a whiteboard. Two large screens can be used for business presentations – doubling as a place to play video games and watch major sports events.
As Samsen is a young company, its founders were happy to let Note’s design of the space contribute to their developing brand identity rather than the other way around. This gave Note a degree of creative freedom (which is “unusual in most workspace-design projects,” the designers say) and ensured the focus remained on the principal aim of the project: to create the kind of atmosphere expected of a wine bar, rather than an office; “a place you’d want to be.”
“Where ‘normal’ corporations expect that the office will create relationships within their team – and thus forming a company culture – many newer companies that want to be more flexible struggle to build the same sense of togetherness,” says Tomas Måsviken, co-founder of Samsen. “Often, the solution takes the form of mandatory team building activities, such as conferences and seminars. The Samsen Atelier is our vision of what the alternative could be – it’s our belief that the time we do spend together will be done freely, and will therefore be much more meaningful and personal.”
notedesignstudio.se; samsen.se
The Samsen Atelier is our vision of what the alternative could be – it’s our belief that the time we do spend together will be done freely, and will therefore be much more meaningful and personal.
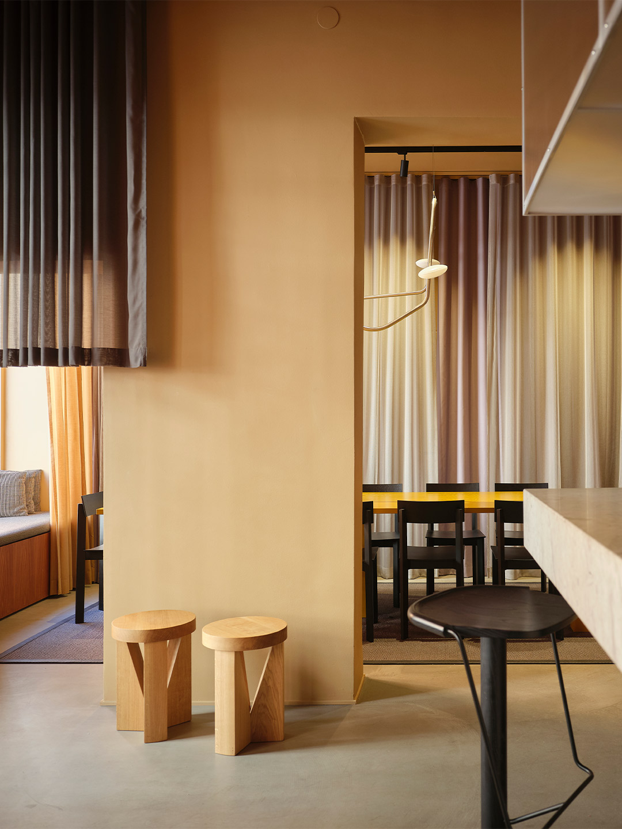
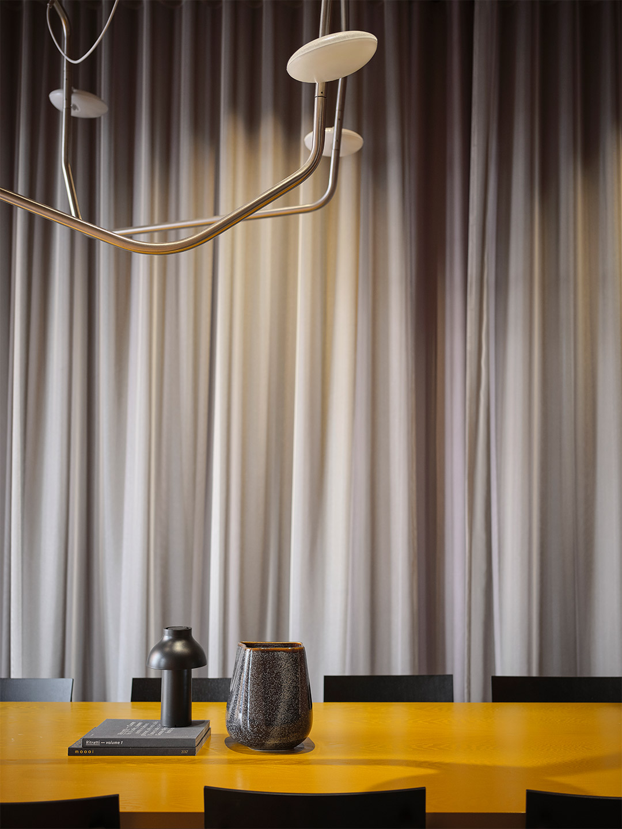
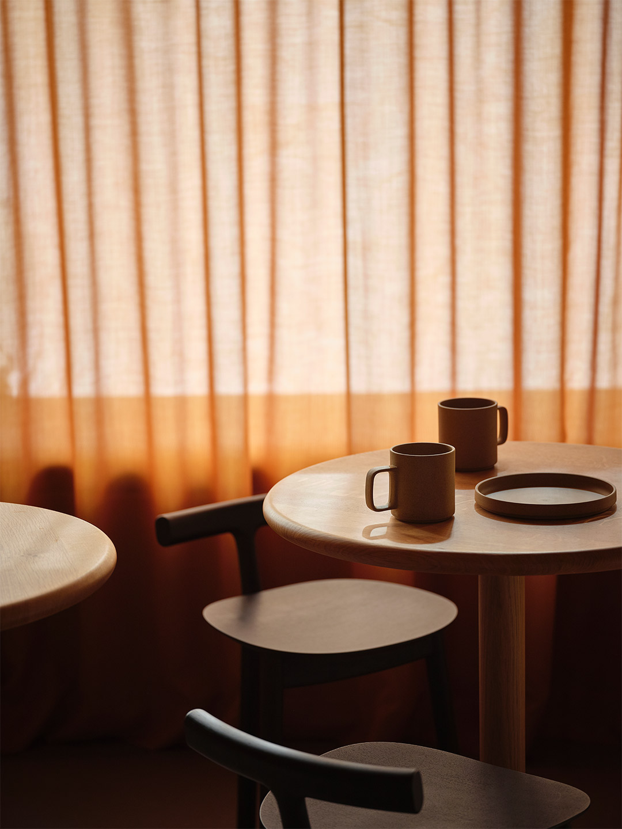
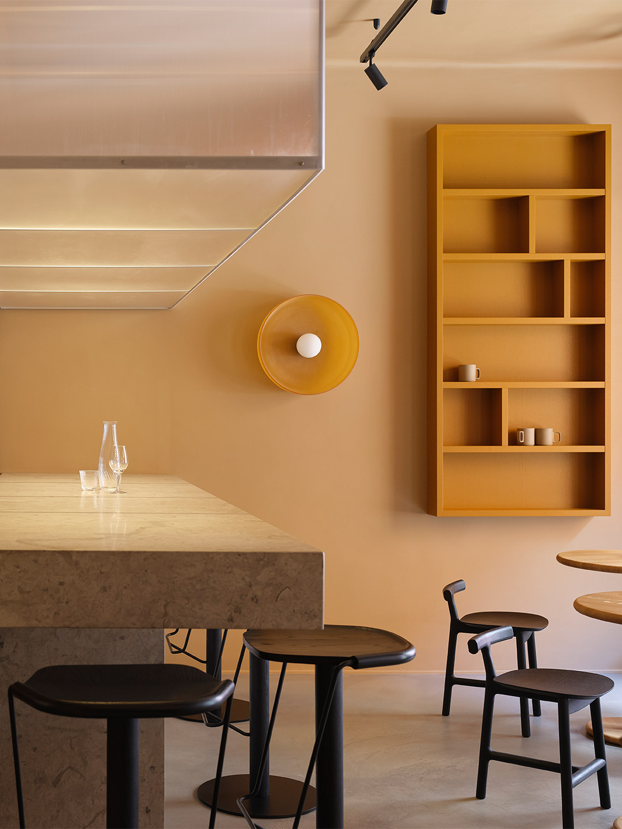
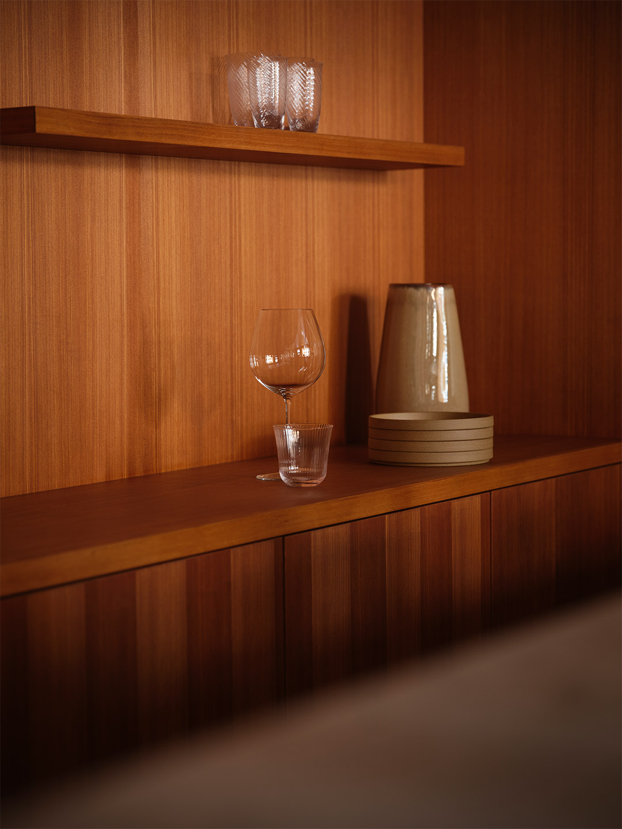
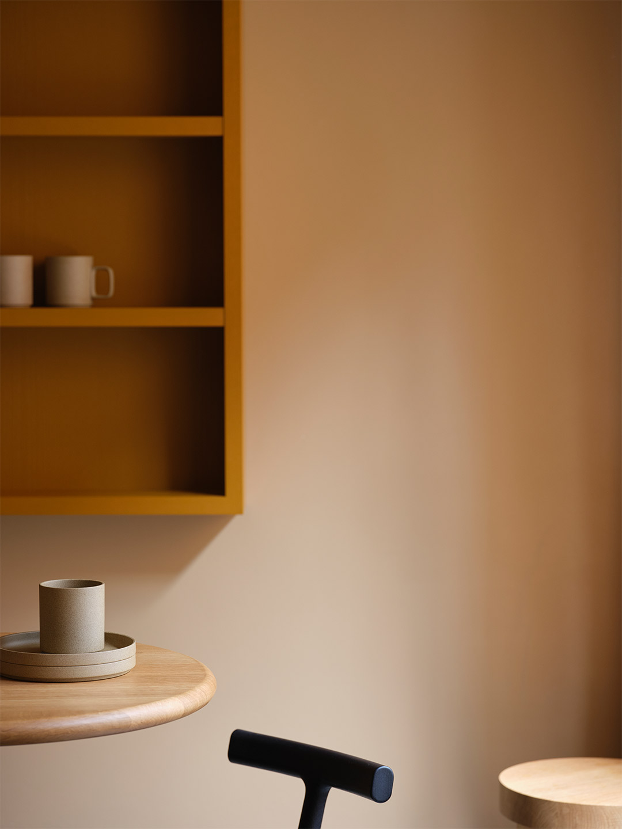
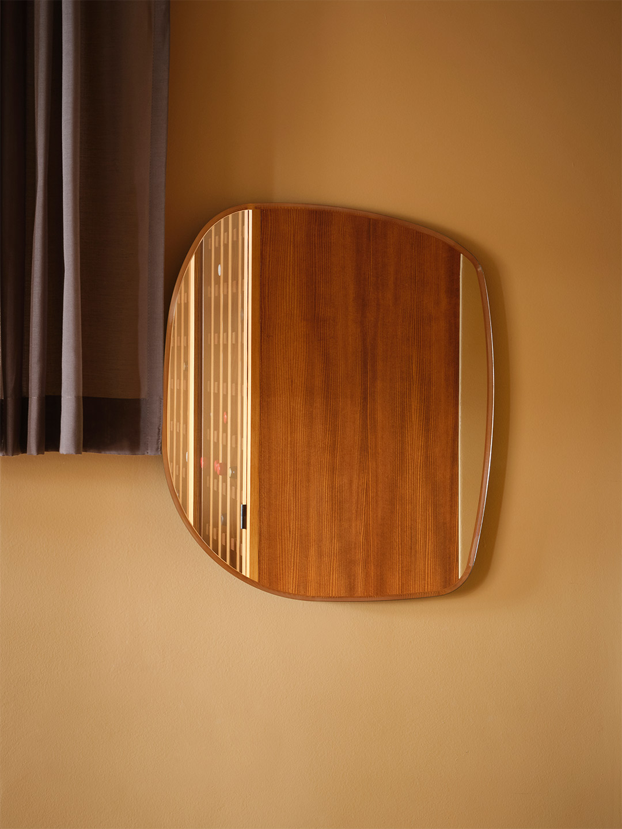
Catch up on more architecture, art and design highlights. Plus, subscribe to receive the Daily Architecture News e-letter direct to your inbox.
