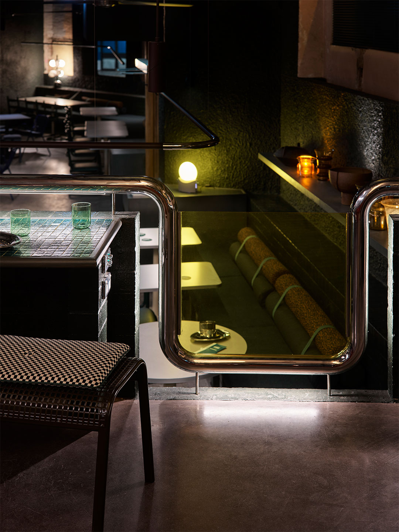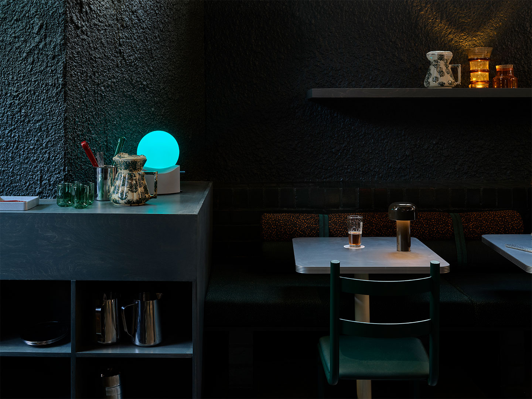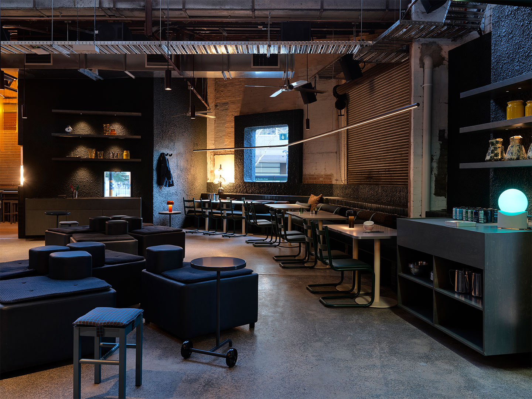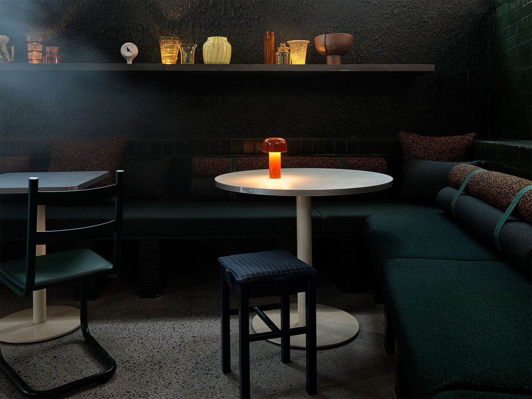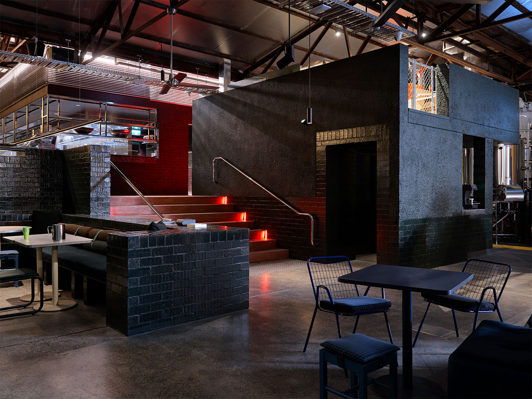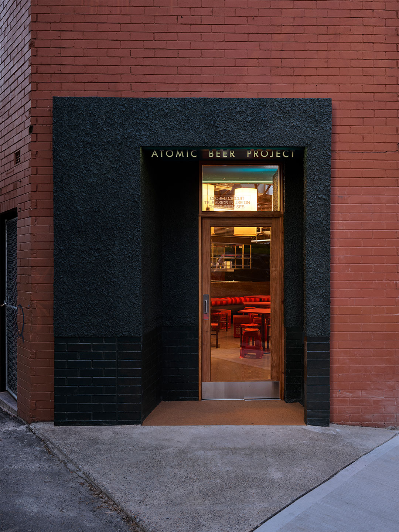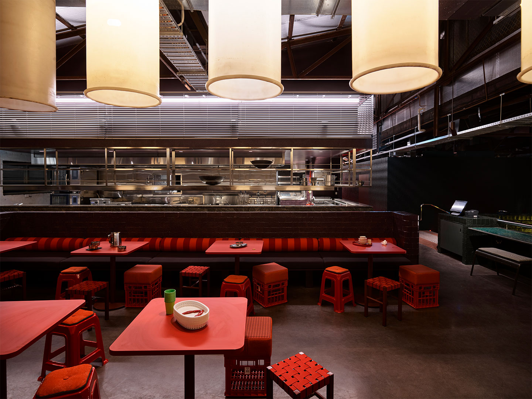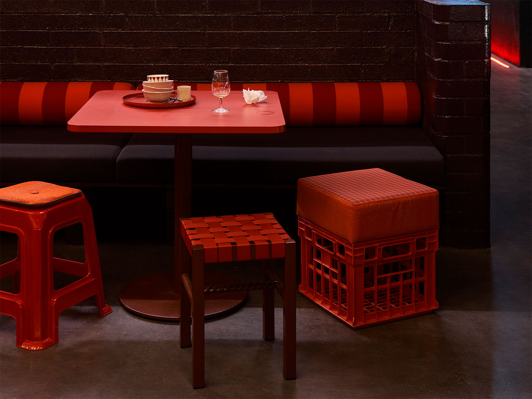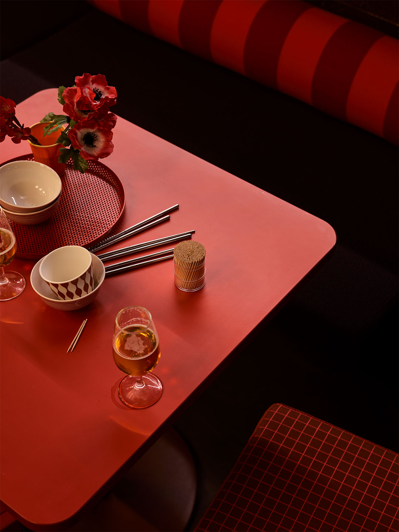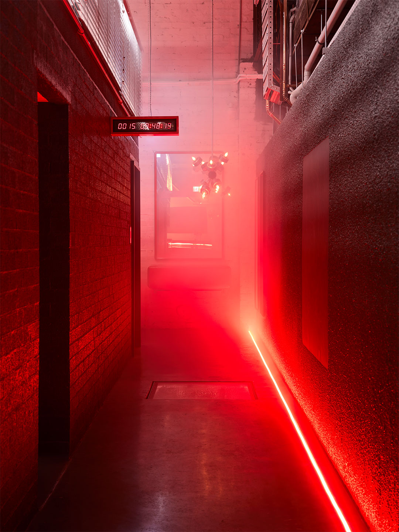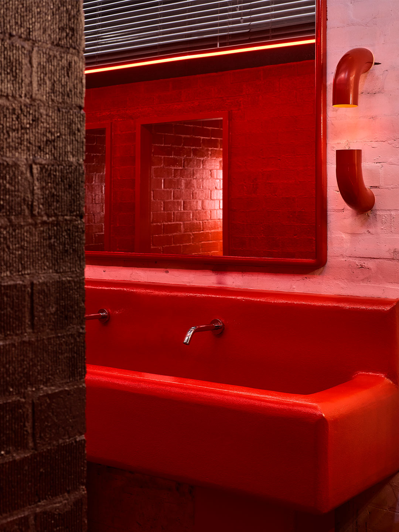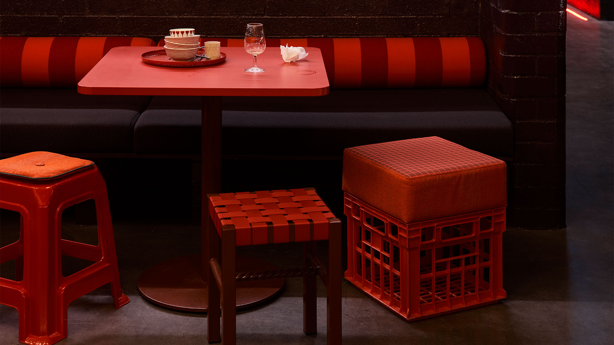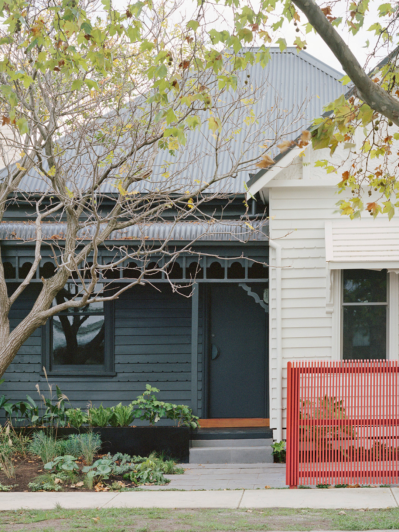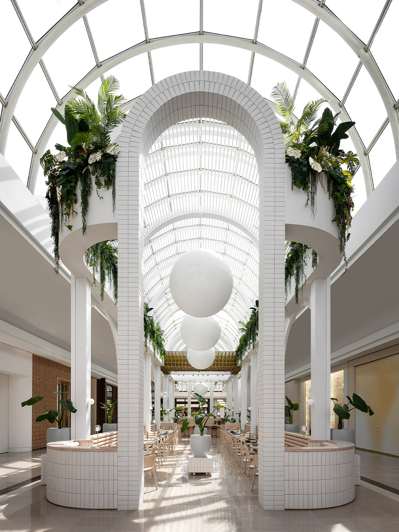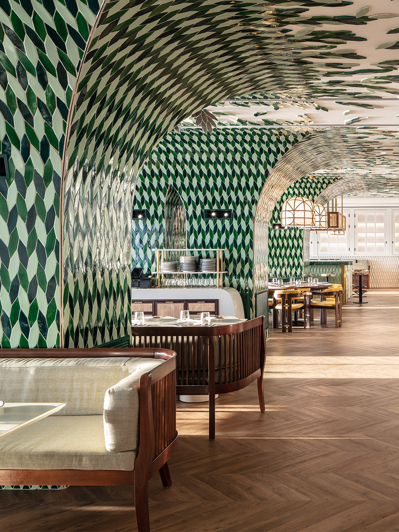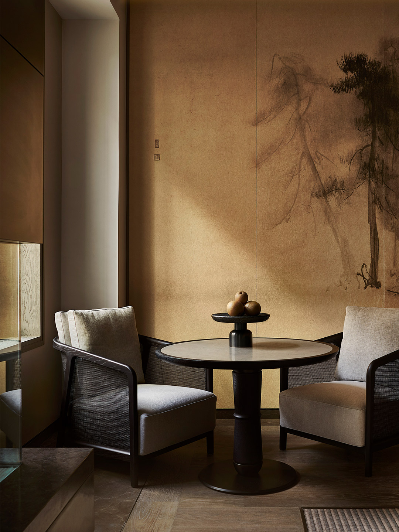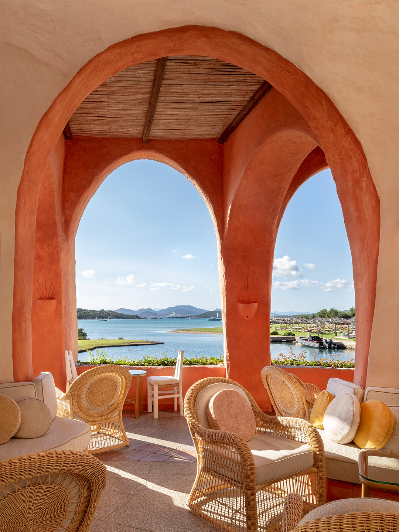Regent Street in Sydney’s Redfern corrals an effervescent mix of eclectic establishments. Boozy boltholes await discovery alongside offbeat knick-knack shops while towering new-builds bookend a Vietnamese bakery of somewhat cult status. The latest addition to the sizzling strip is Atomic Beer Project, an epic brewpub from the folk at Gage Roads Brewing Company. Hailing from across the Nullarbor, the makers of fine ales, lagers and ciders have set up shop in a red brick warehouse at number 158, marking the label’s first combined microbrewery and taproom on the east coast of Australia.
It comes as no surprise that the fit-out at Atomic is the brainchild of Sydney-based interiors firm YSG, led by practice principal Yasmine Ghoniem. The design of the openly vivacious venue draws upon the gritty locale, its underground creative scene and robust community spirit. But it doesn’t end there. In what might seem like a single brow-raising curve ball, the client’s brief also stipulated a retro reference: Atomic was to seek inspiration from the neon-lit action of the 1982 sci-fi film Tron.
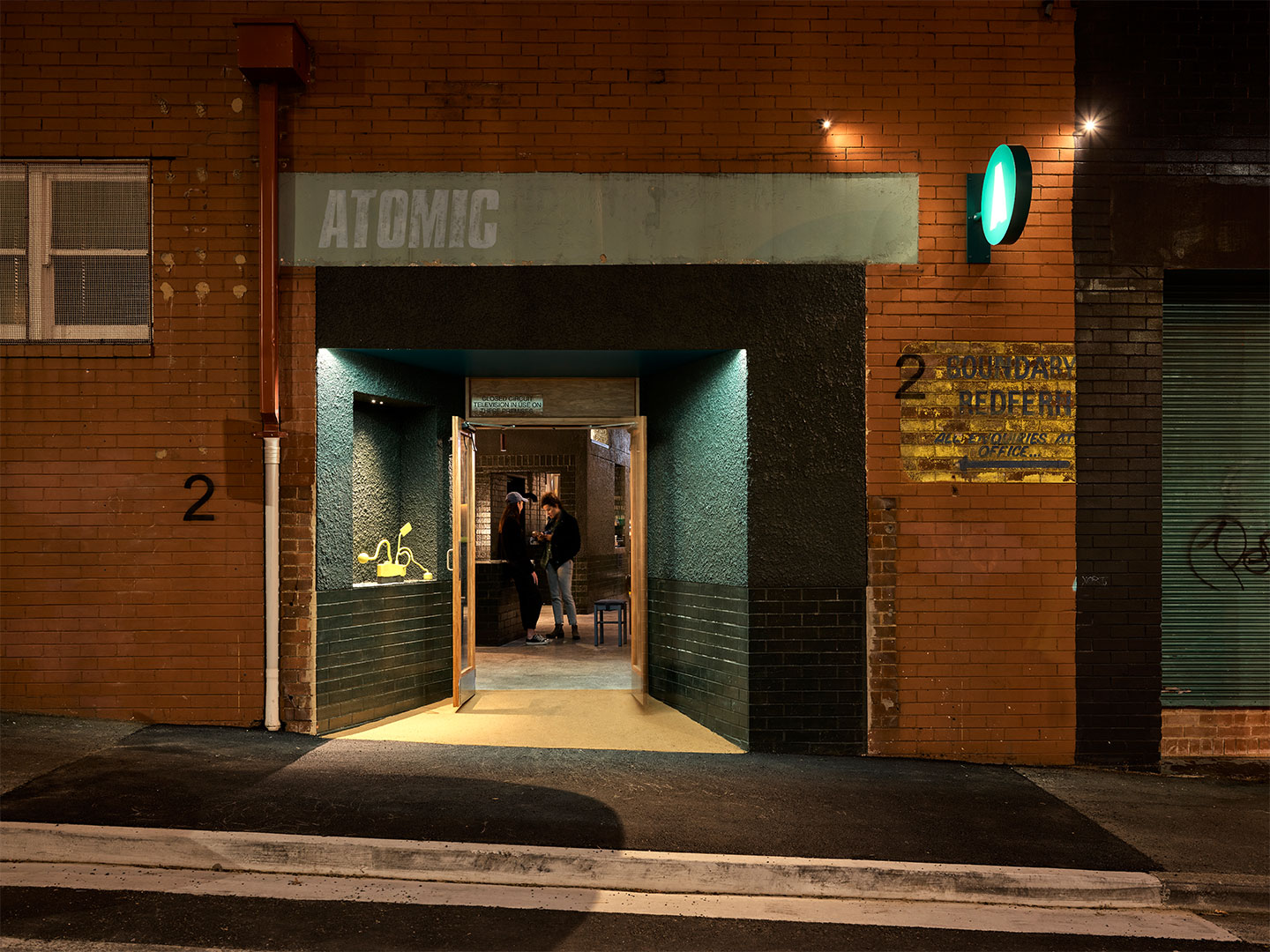
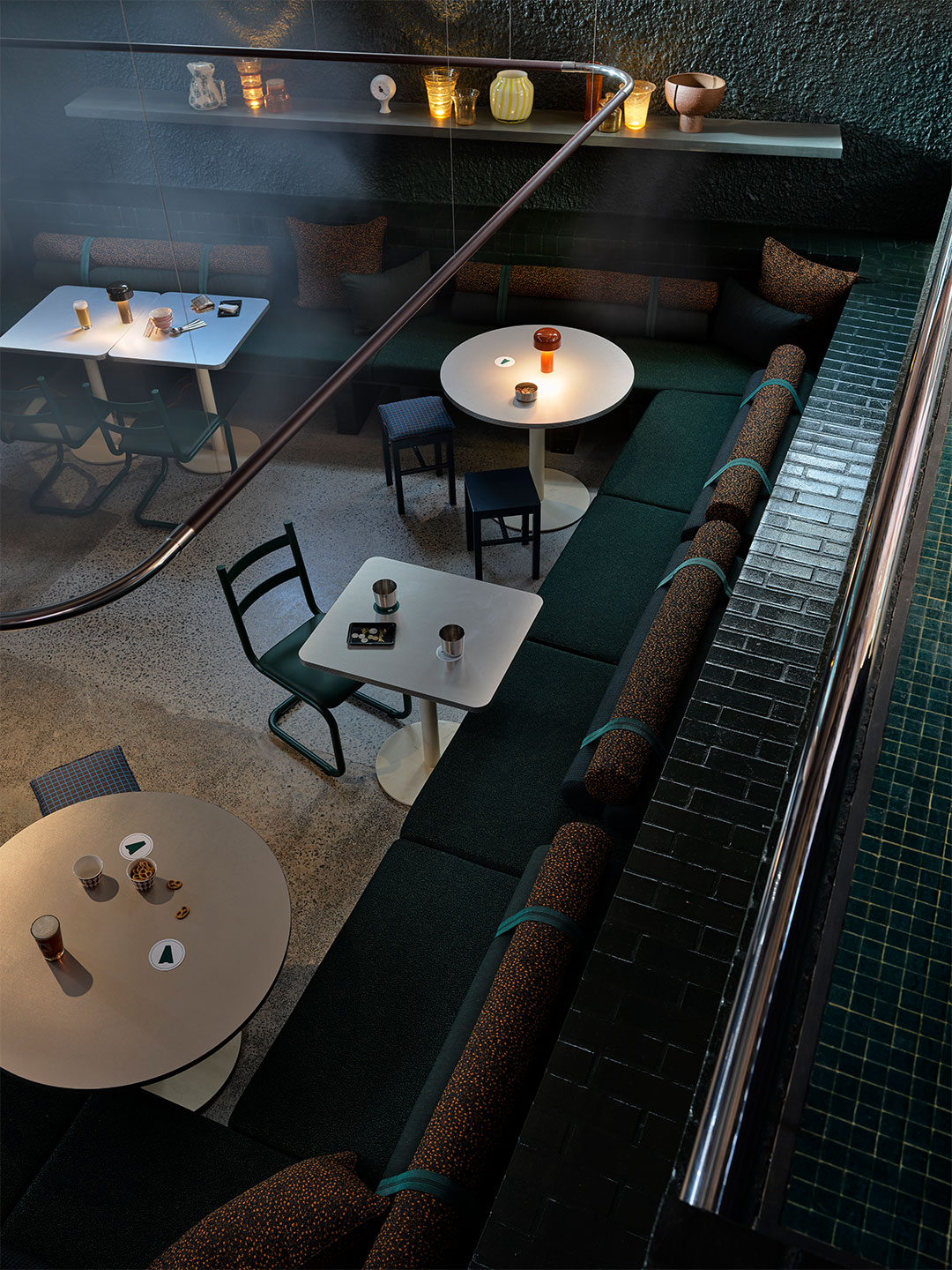
The state-of-the-art brewery accommodates all the shimmering vessels and vats one might expect from a destination of its type. And of course, there are plenty of beer bottles, kegs and cans contained within the confines of the mostly uninterrupted old warehouse. “The interior shell was deliberately left untouched, revealing exposed brickwork, layered paint and random graffiti elements,” says the designers.
In contrast, the newly built internal walls are painted in oil-slick black, setting the backdrop to upholstered banquettes and floating low-fuss social spots where moments of buzzing red neon bring the mood. The ground-floor bar is given a glowing beacon-like presence – just what it deserves – by bright yellow plastic straps that catch the light as they gently sway above its ten-metre-long hot-baked enamel top.
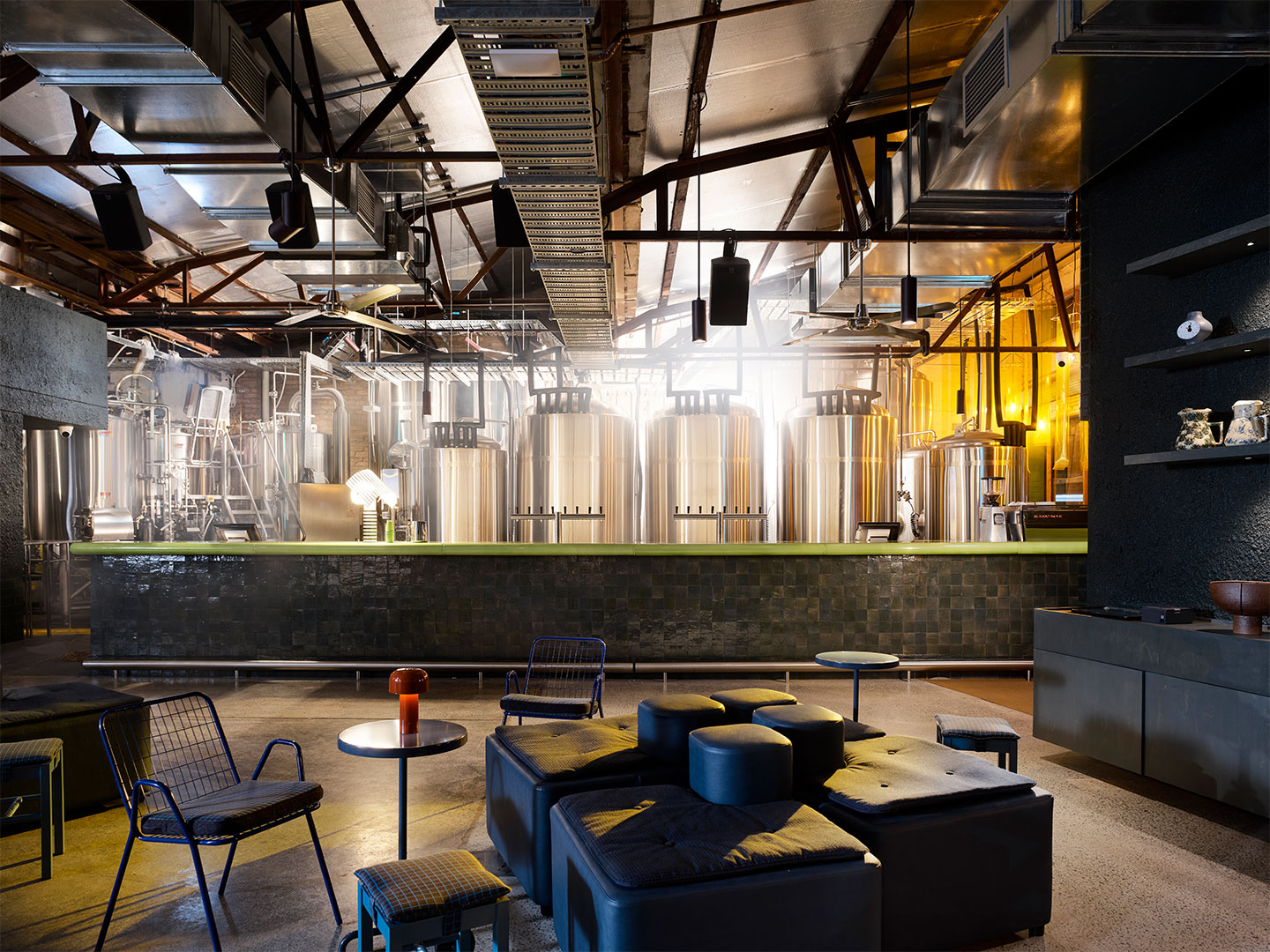
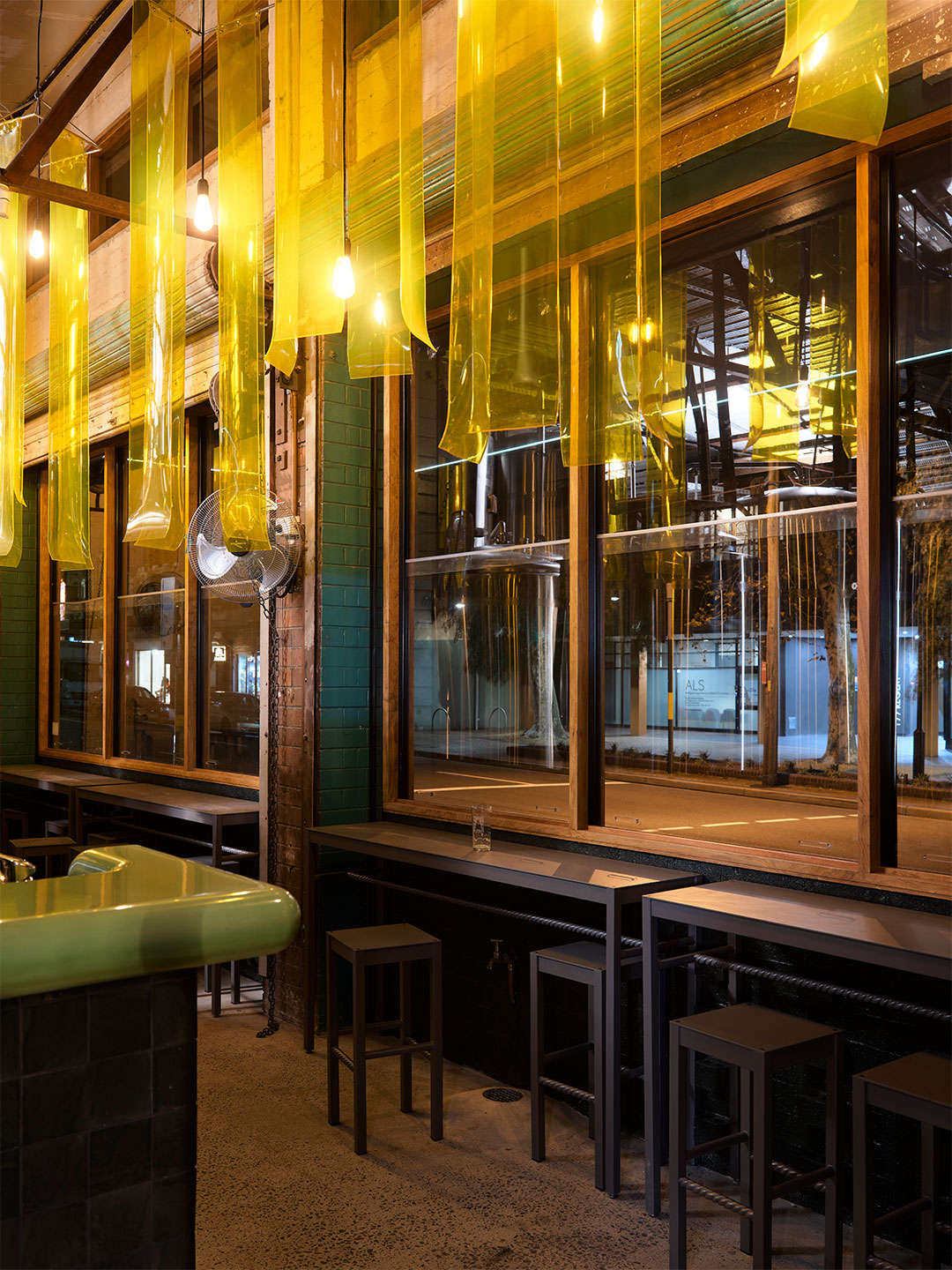
Venturing upstairs, the bustling open kitchen dispenses mains and share plates from morning to midnight, backlit by a spicy colour scheme and foregrounded by a layer of lo-fi furnishings. “The upper level’s modern Thai all-day diner glows with firecracker red,” says the designers, who specified tables with cushion-clad milk crates and hawker-style stools to reinforce the Asian influences. Further expanding on this theme, trios of tubular banquette cushions are bound by belt straps, referencing the triangle-shaped backrests most commonly found in Thailand.
But look a little nearer and the design considerations hit closer to home. Atomic is in Rabbitohs territory, and the green and red colours of the beloved footy team are proudly on display. A move by YSG that will likely bring well-deserved champion status to this neighbourhood beer house well before next season.
The design of the openly vivacious venue draws upon the gritty locale, its underground creative scene and robust community spirit.
