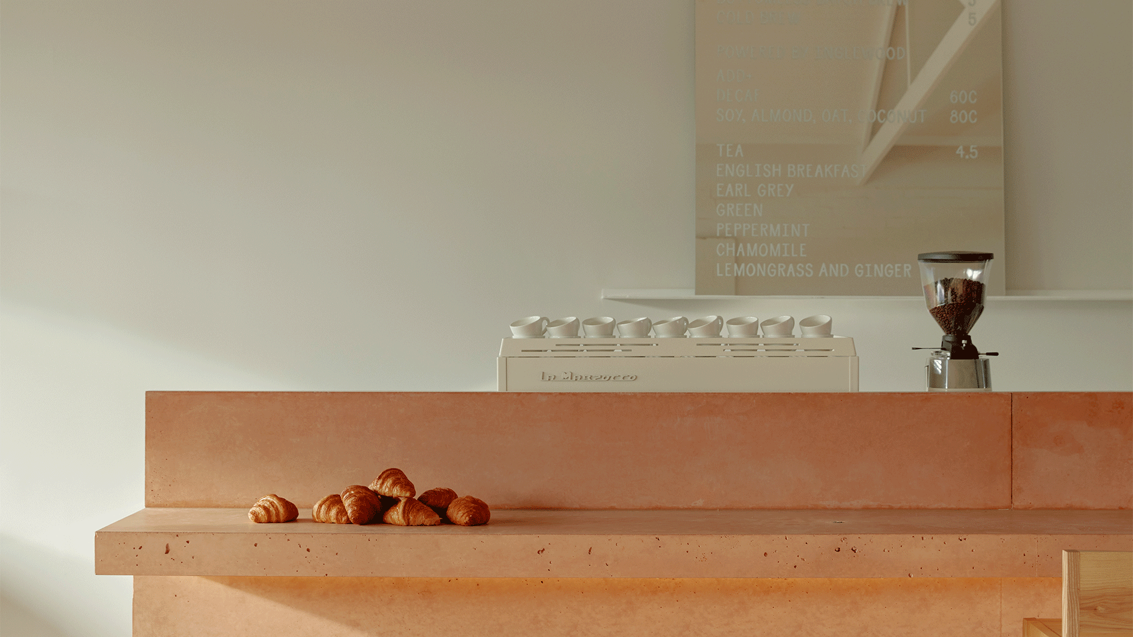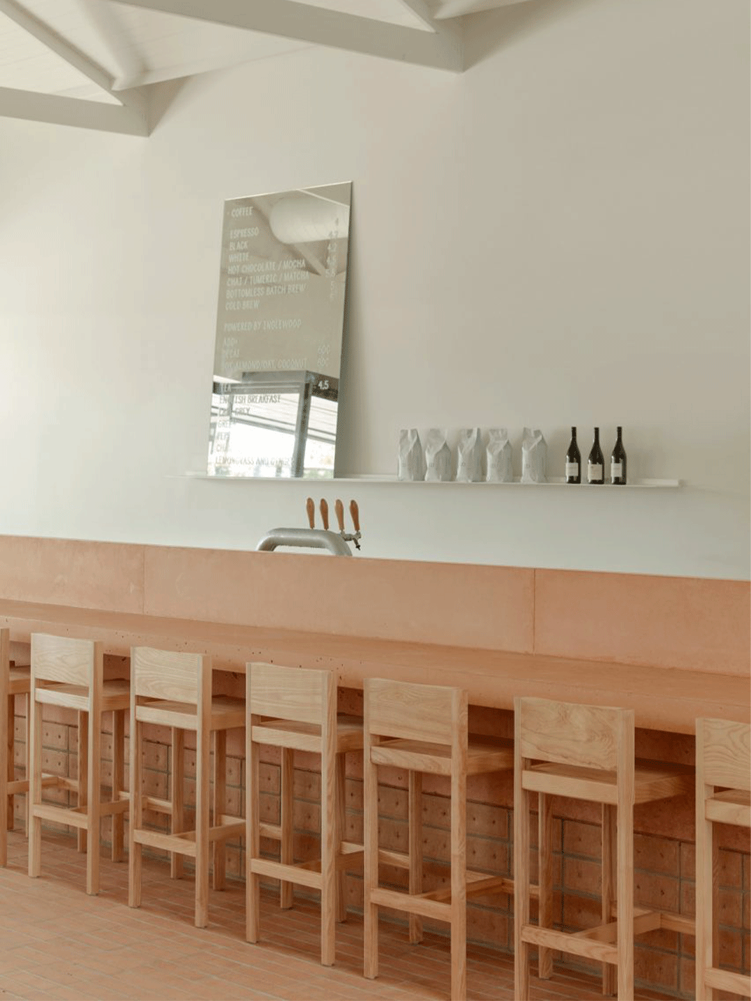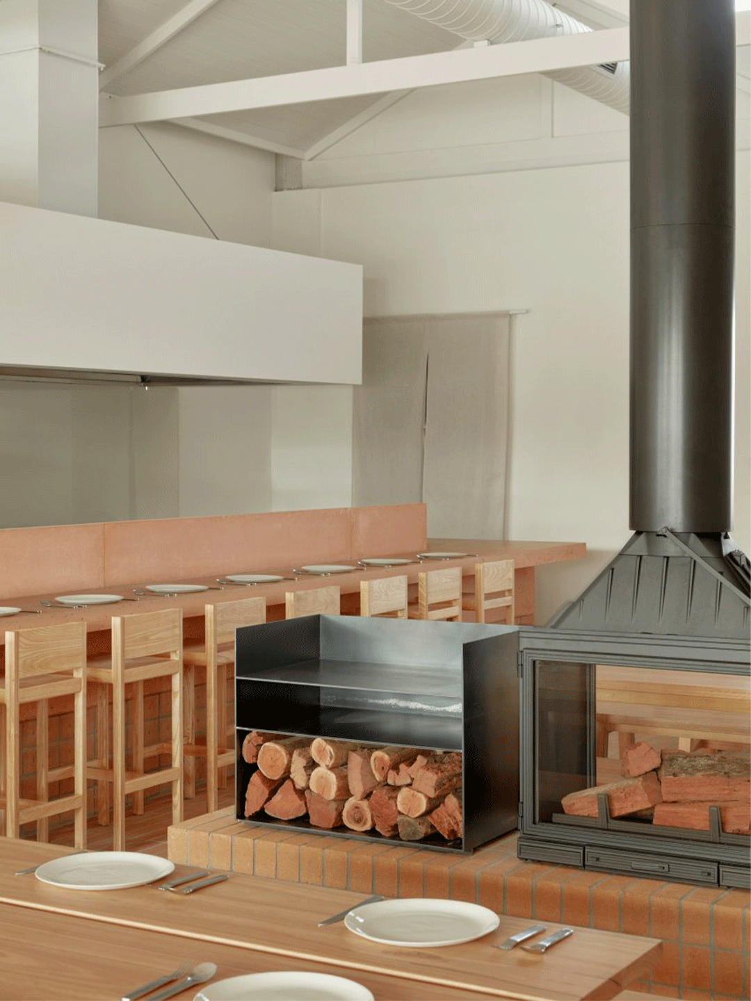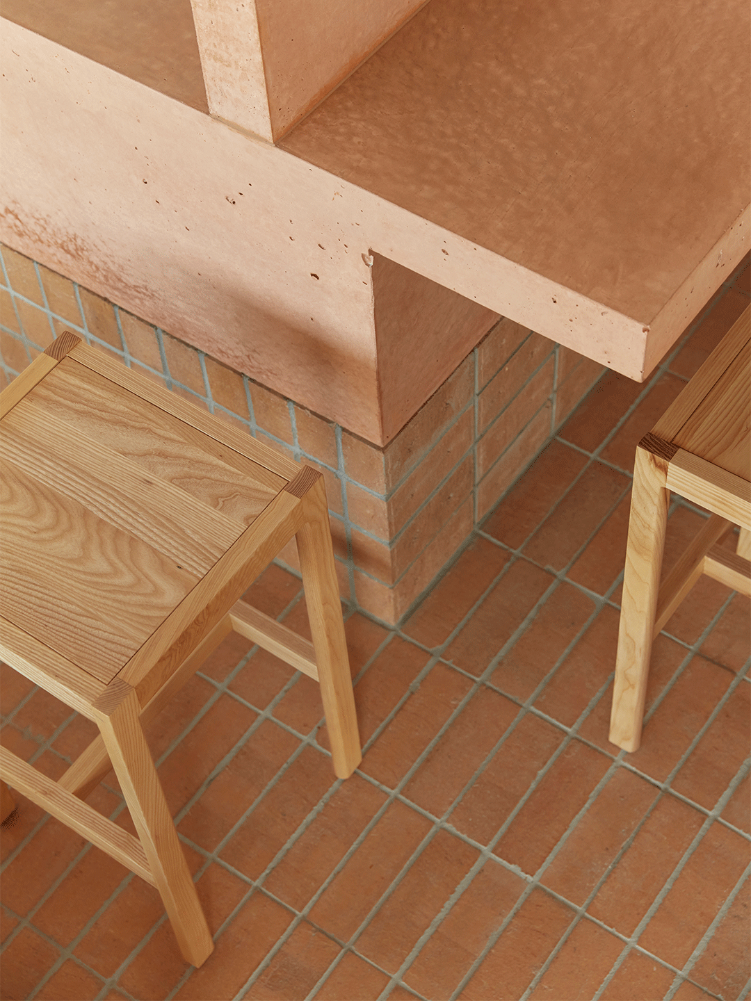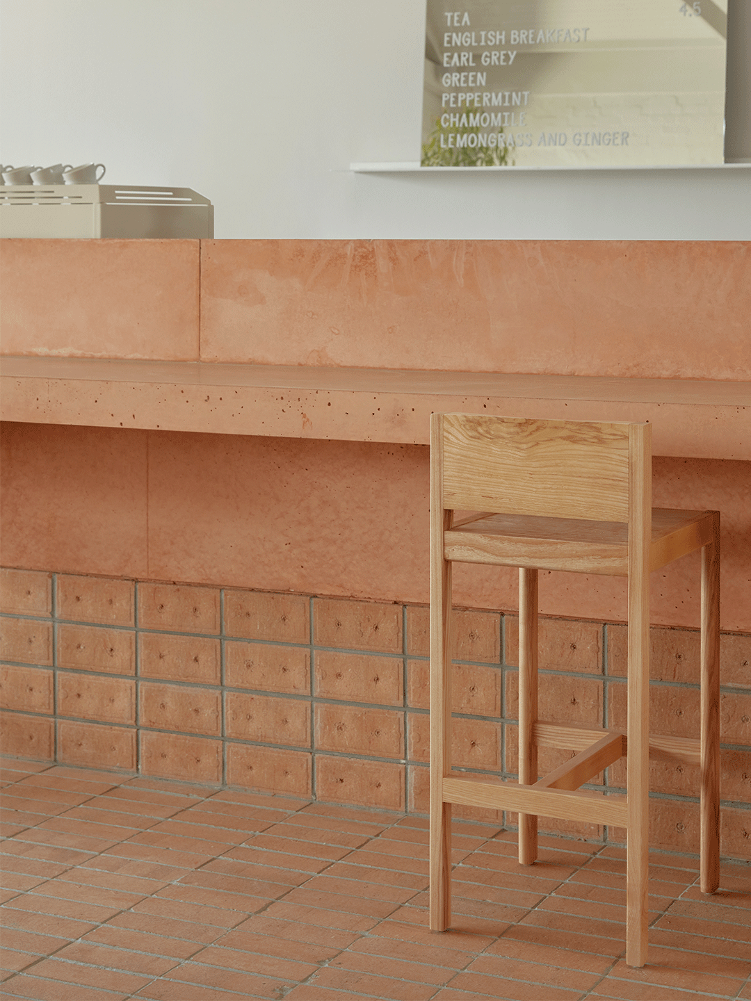Facing the tramline on High Street in Thornbury, Prior is a chic neighbourhood cafe that opened its doors to the inner Melbourne suburb in early 2020. Observing the eatery from the street, the building – a former print shop – is crowned by typically Art Deco detailing. Dramatic black windows frame the entrance of the 130-seat cafe. An equally theatrical awning is emblazoned with the single word ‘Prior’, positioned front and centre as if to indicate its strength as a headline act in this neck of the woods.
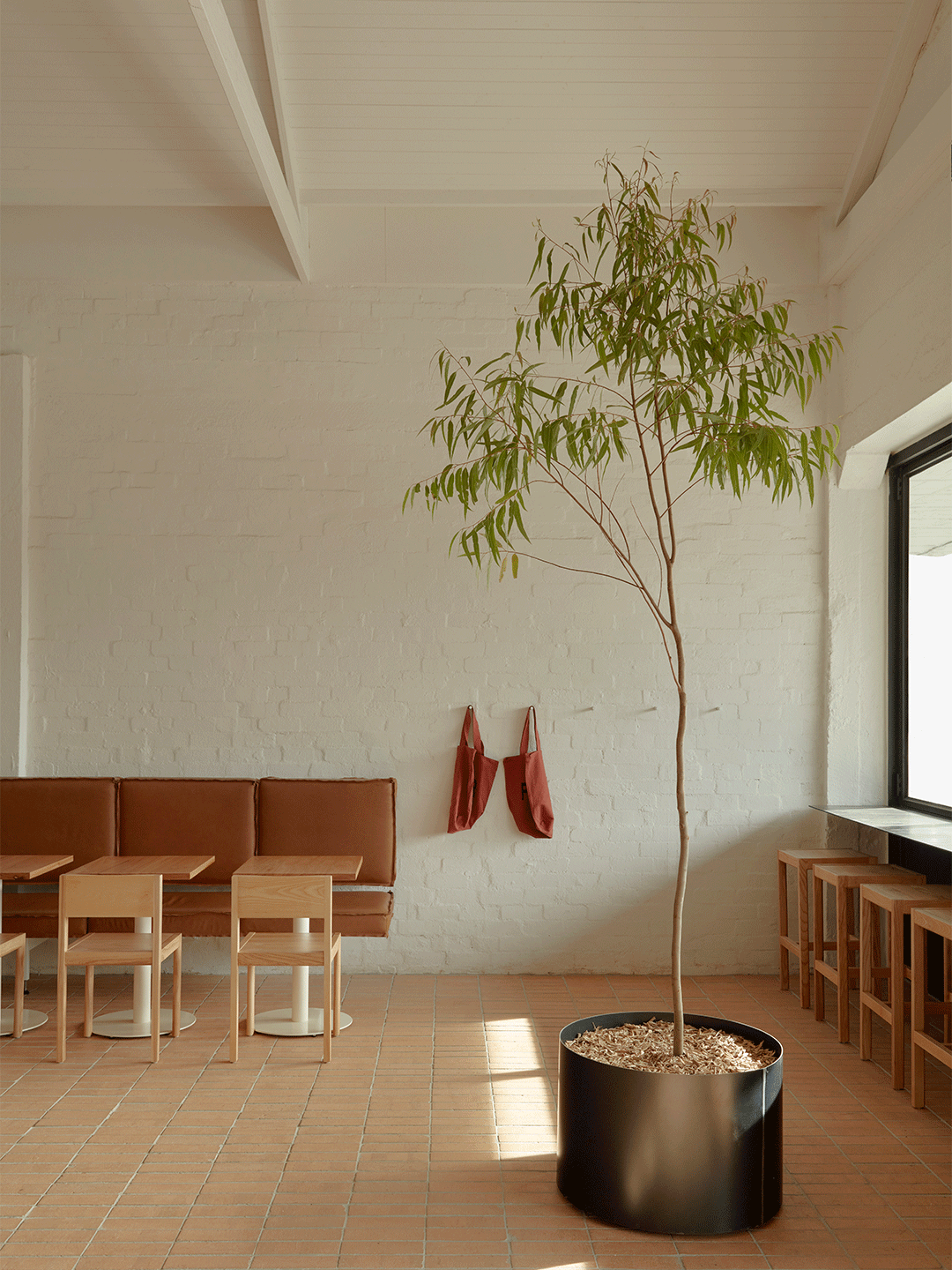
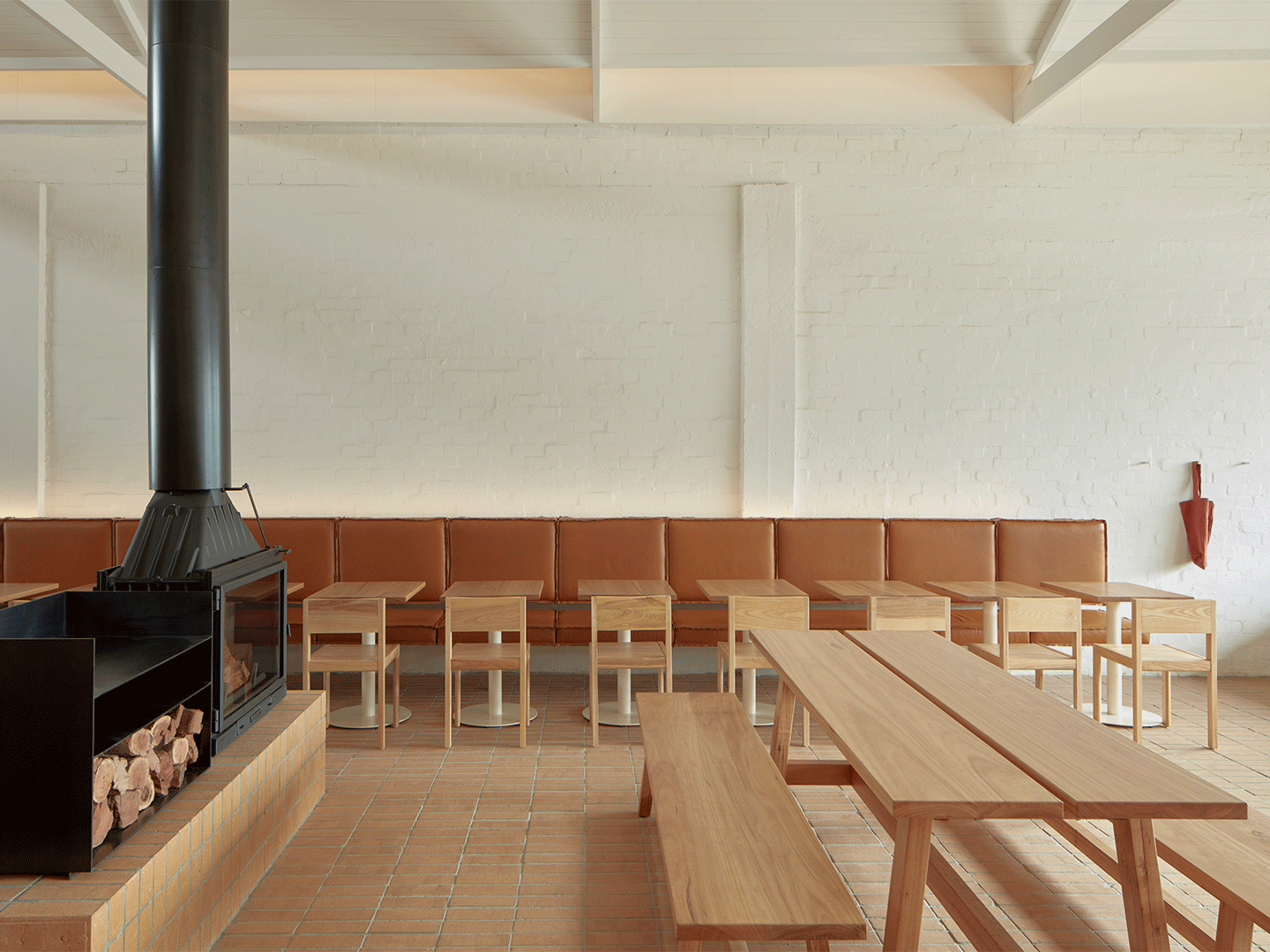
Stepping inside the pared-back cafe, the generously proportioned interior space basks in another kind of light. One of typically Australian feel where the designers, local architecture firm Ritz & Ghougassian, calmly curated clean-lined fixtures and fittings beneath soaring white-painted cathedral ceilings. A leather banquette lines the perimeter wall opposite the open kitchen. The central fireplace is on standby, ready to warm the mitts of patrons during the depths of Melbourne winters.
The floor and the face of the bar-height dining counter are lined with a combination of whole and face bricks. A rustic-looking material chosen for its ties to the original construction of the building. Jean-Paul Ghougassian, director at Ritz & Ghougassian, says the bricks, laid in a stack bond arrangement, offer just the right amount of warming colour plus a gentle textural quality. “As a studio, we try to reduce the number of colours used within a particular space in order to create a homogenous finality,” he says. “We wanted to bring a sense of exterior space to the interior. The brick breaks up the interior space much better than alternative materials such as concrete.”
Jean-Paul says the client’s brief was to create a vibrant, contemporary and welcoming neighbourhood cafe so the choice of brick was somewhat inevitable. “People often associate brick with Melbourne’s laneways, so I suppose our design was like tipping a hat to the city’s famous cafe culture.”
As a design studio, Ritz & Ghougassian has made a name for itself in Melbourne by creating several new cafes over recent years. One of the benefits of designing cafes – aside from the pleasure of seeing a project successfully completed – is the prospect of endless barista-made coffee from a grateful client, says Jean-Paul. “Unfortunately, we are based on the other side of the city from Prior,” he laughs. “But we do pop in for a coffee from time to time.”
ritzghougassian.com; priorthornbury.com.au
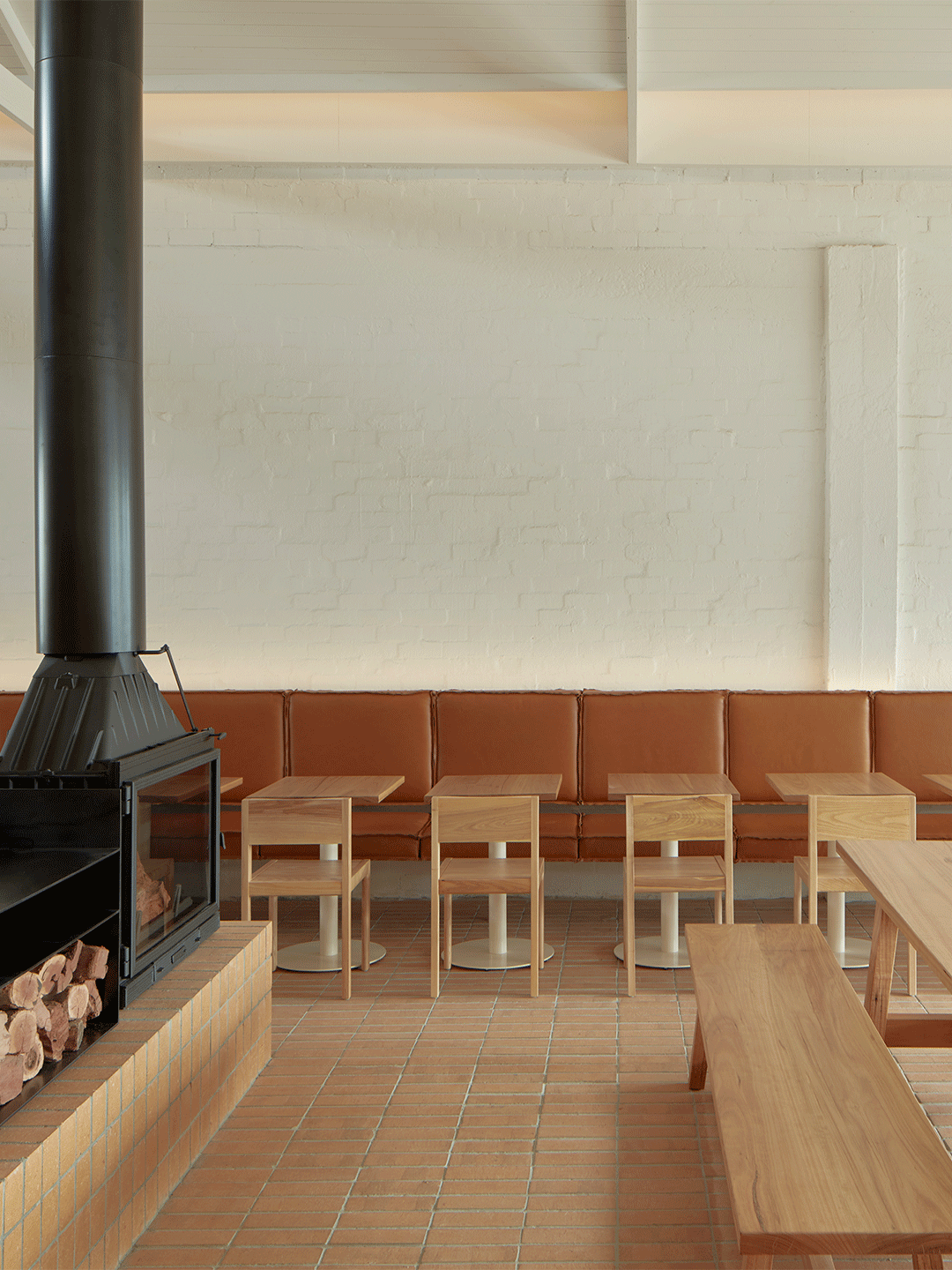
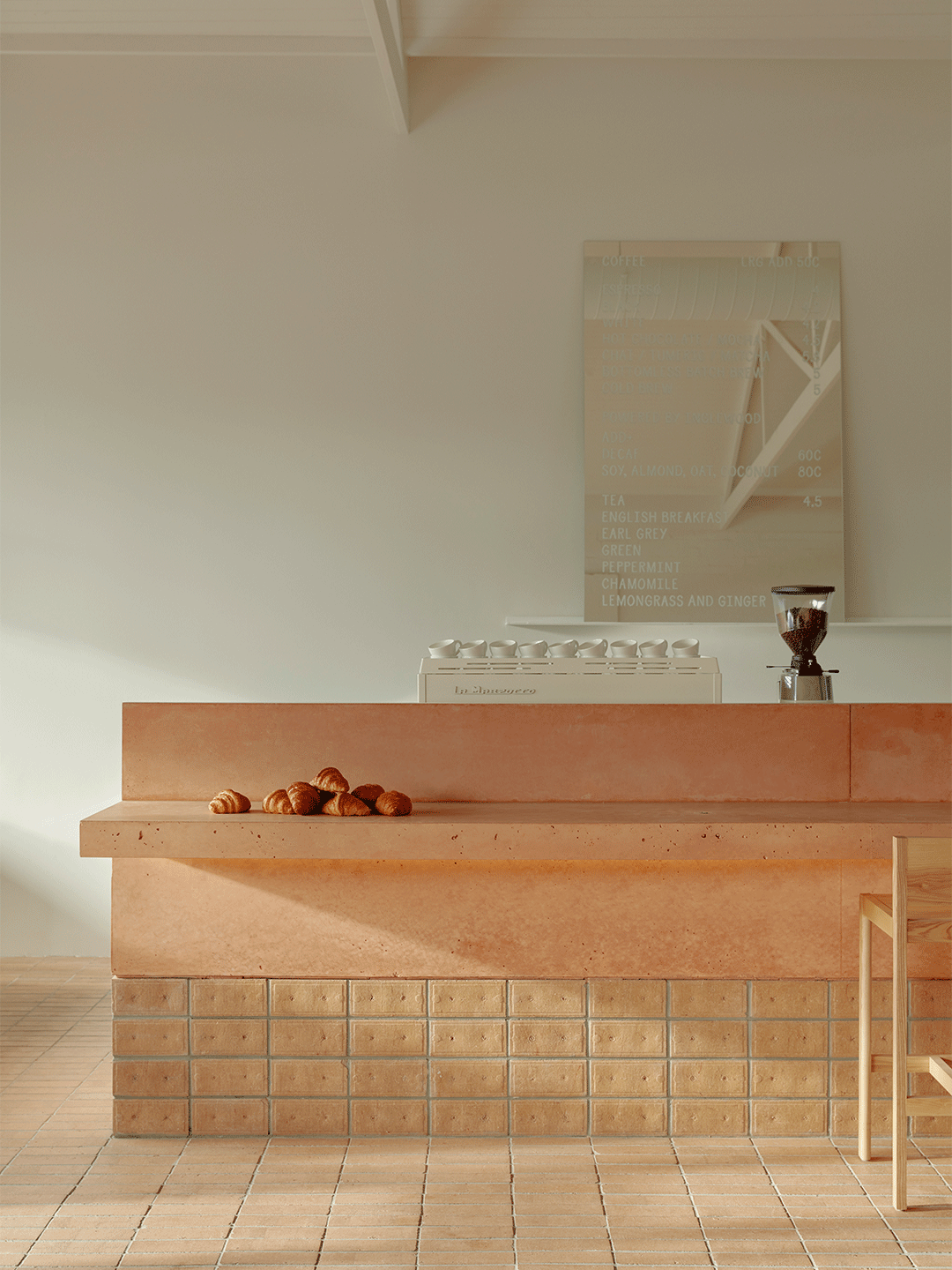
People often associate brick with Melbourne’s laneways, so I suppose our design was like tipping a hat to the city’s famous cafe culture.
