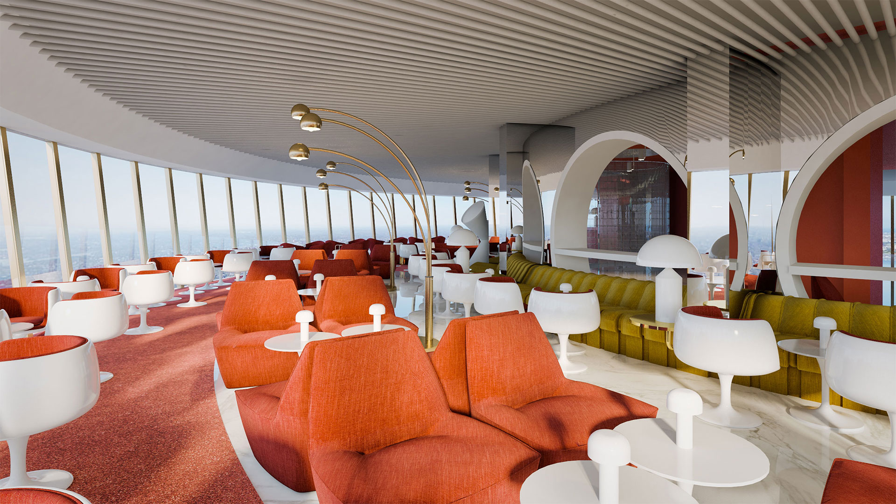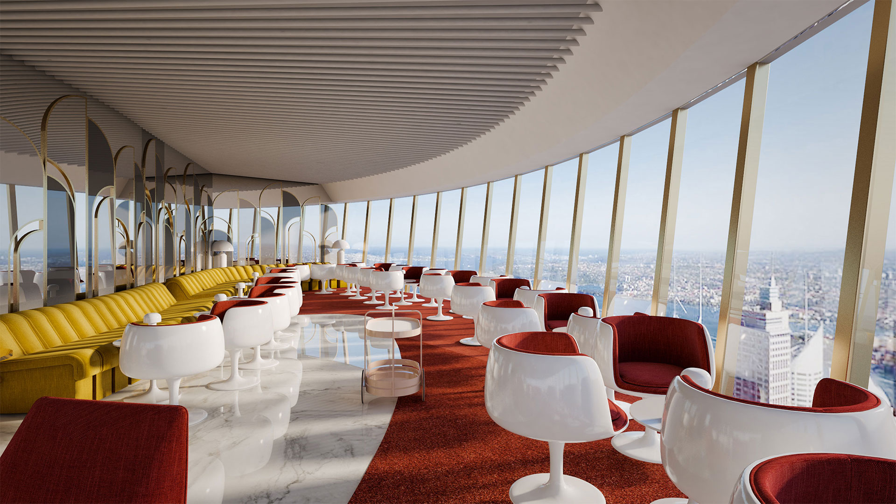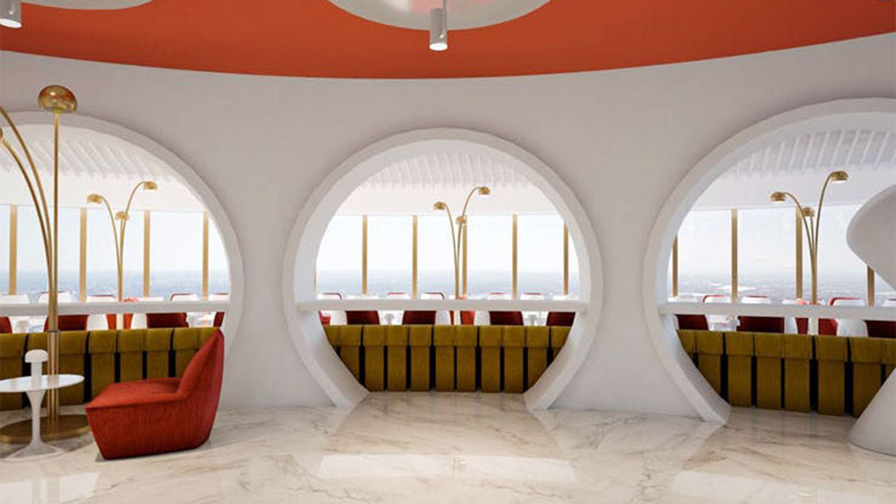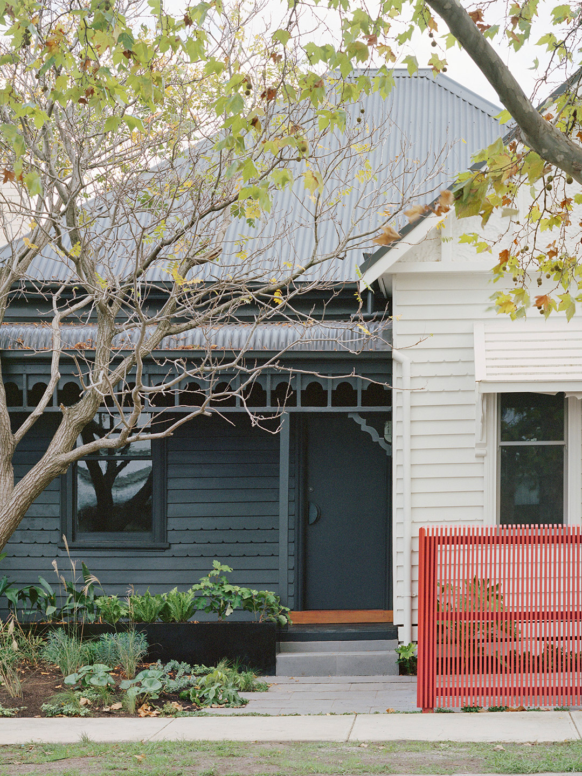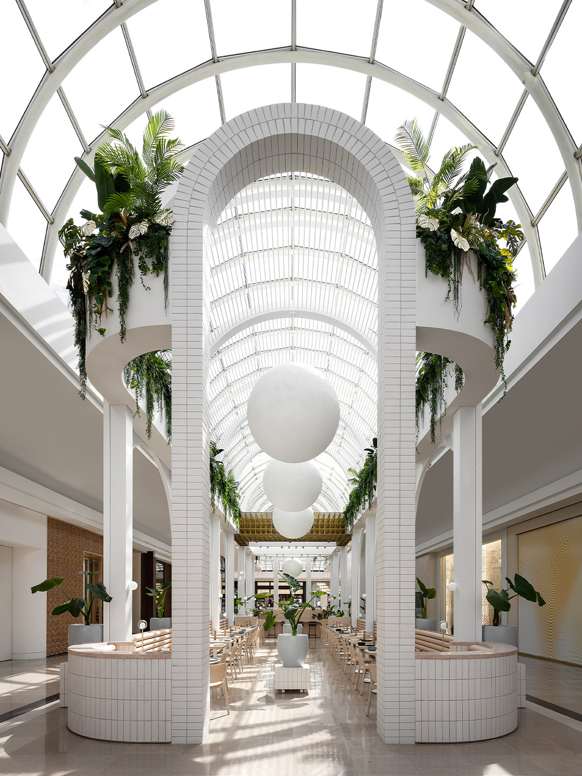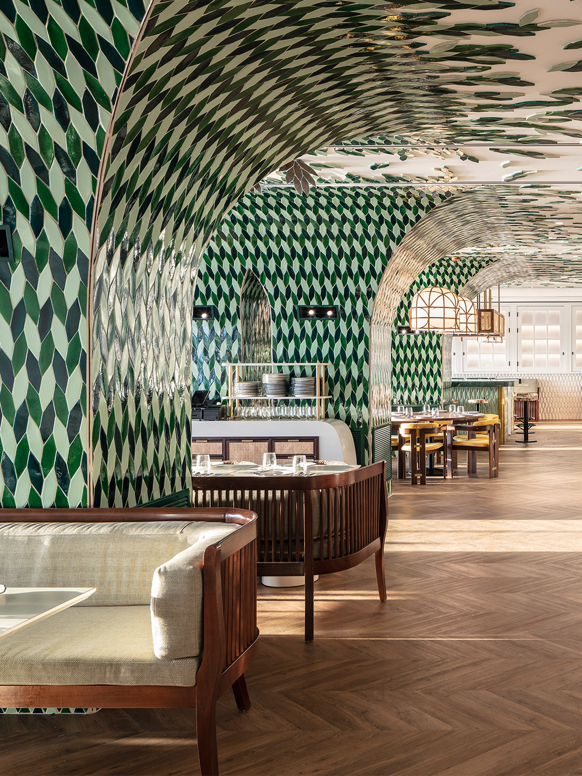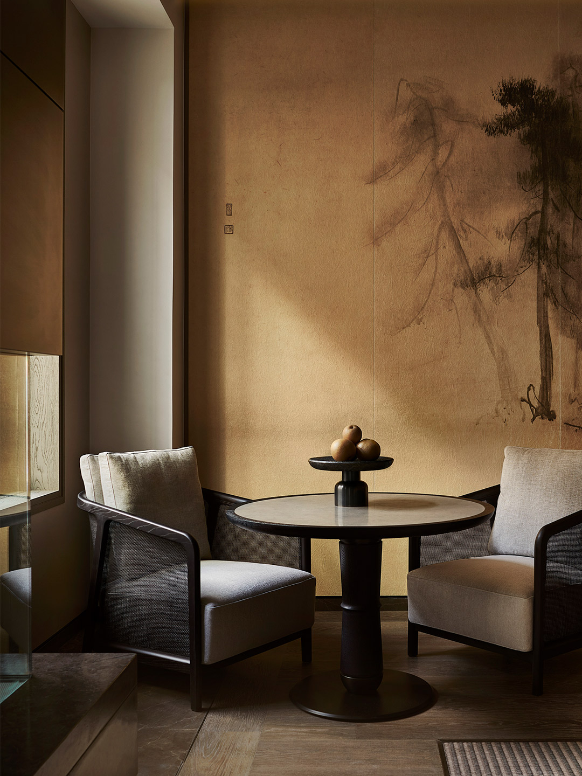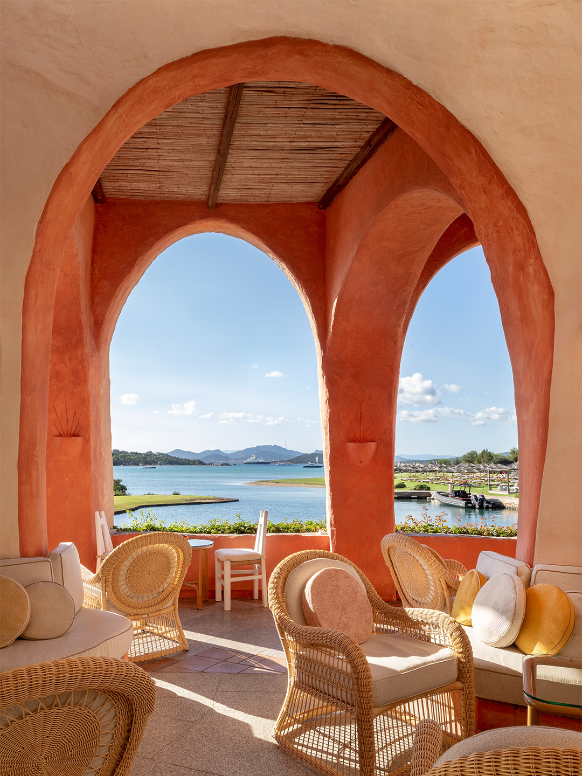Claiming the title of Sydney’s highest cocktail lounge, the all-new Bar 83 places guests at a soaring 83 floors (245 metres) above ground level. Located in the heart of the city with panoramic views as its backdrop, the suave-looking bolthole was designed by local Sydney firm Loopcreative who have rolled out the red carpet for a space-age scheme with a nostalgic nod to classic sci-fi film sets.
“The space that we have designed is one that is international in style, transporting guests back in time with a subtle hint of retro nostalgia,” says the designers. “The space is bold, and also a little bit cheeky.”
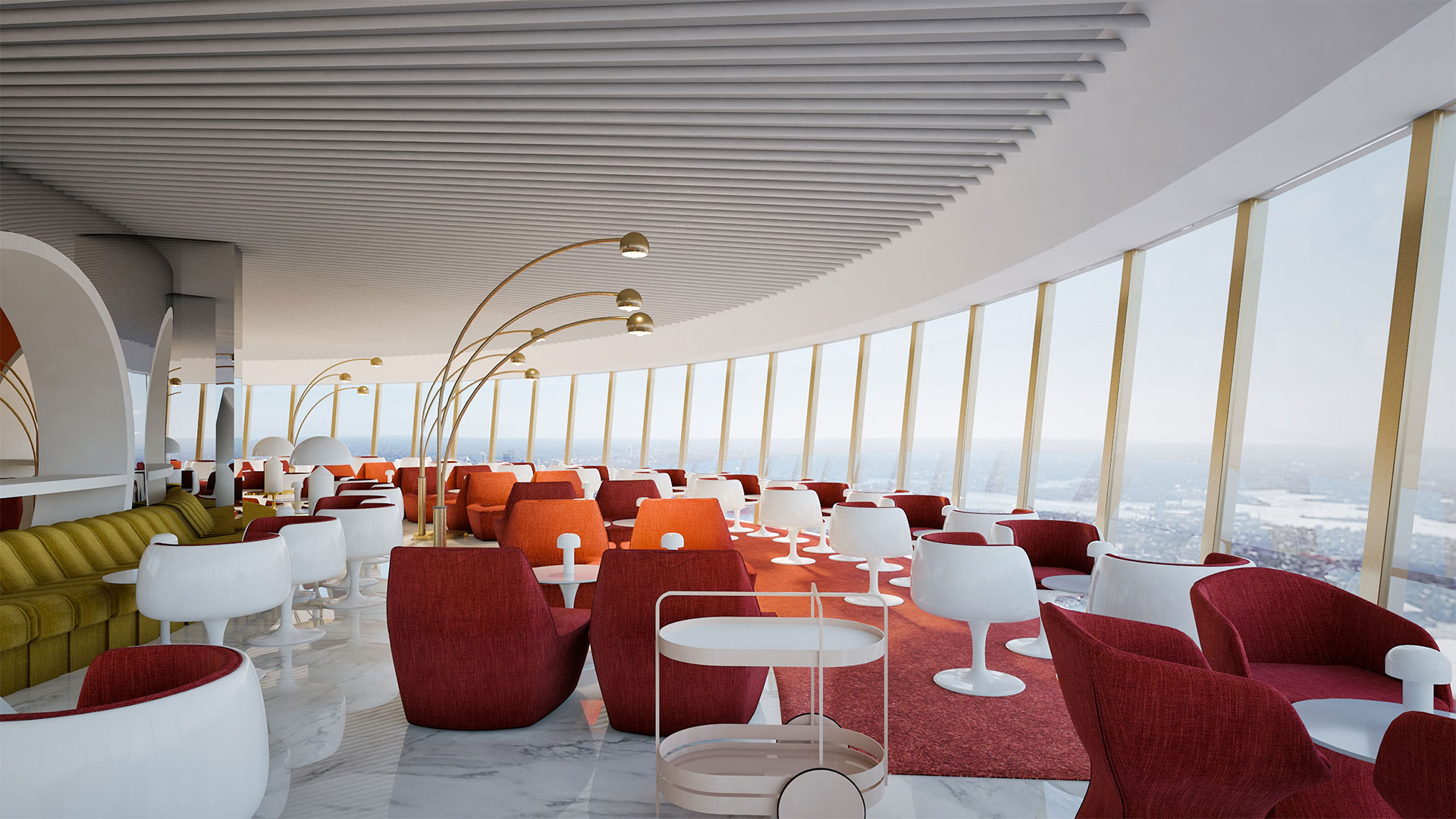
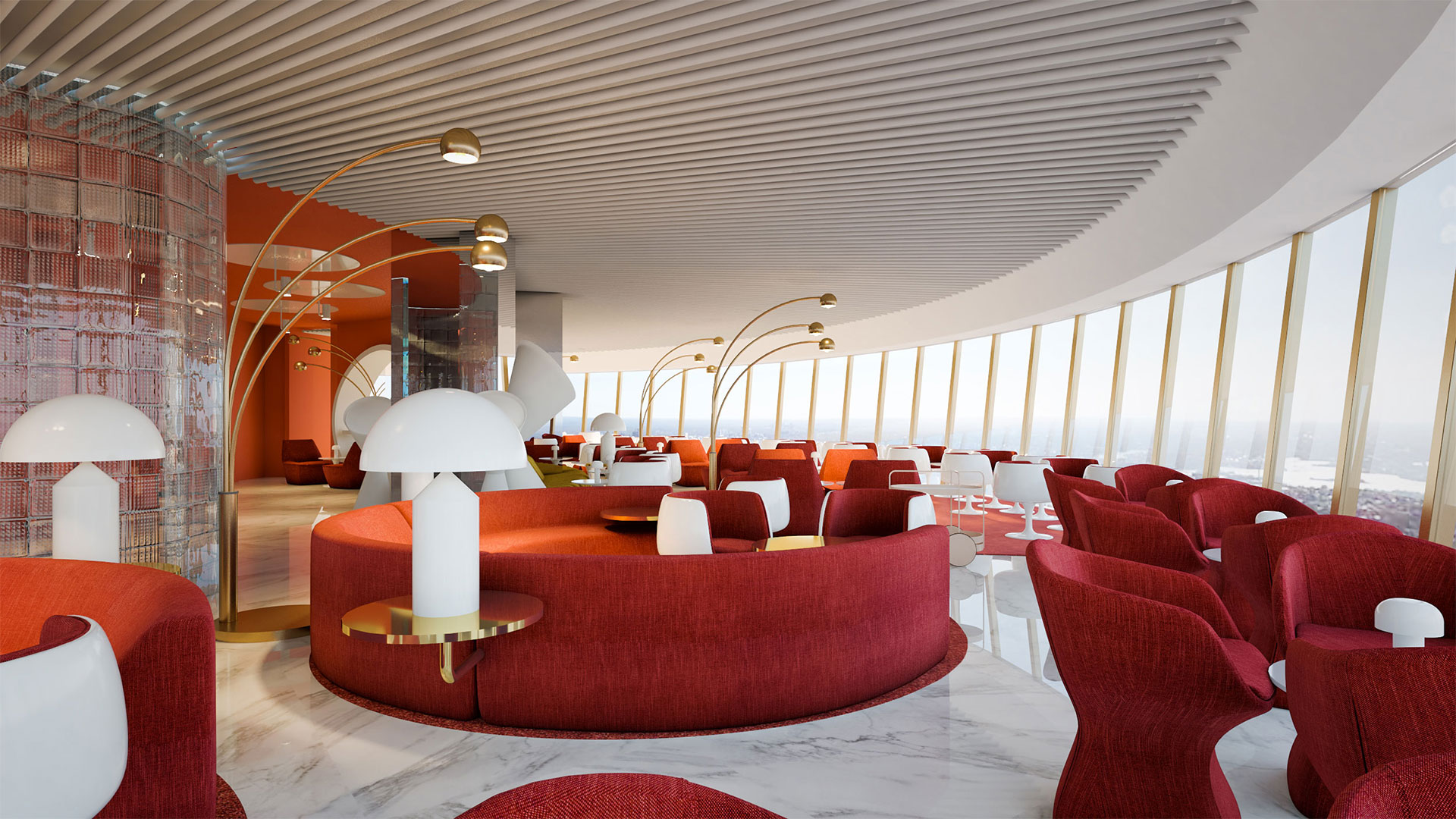
We wanted to design a bar that appeared as if it had always been there – a time-capsule of the era.
Bar 83 is part of a three-storey dining precinct at the top of Sydney Tower (commonly referred to as Centrepoint Tower or Westfield Tower), which also includes a refurbished casual eatery and a fine dining restaurant. The sky-high destinations are connected by a newly inserted spiral staircase and an elevator.
Each with bird’s-eye views of the city, mountains and sea, the refreshed venues are destined to draw in Sydneysiders keen for a tipple – with or without tourists in tow.
“We wanted to design a bar that, to international and local guests alike, appeared as if it had always been there – a time-capsule of the era,” says the designers.
Bar 83 is due to open late September.
bar83sydneytower.com.au; loopcreative.com.au
