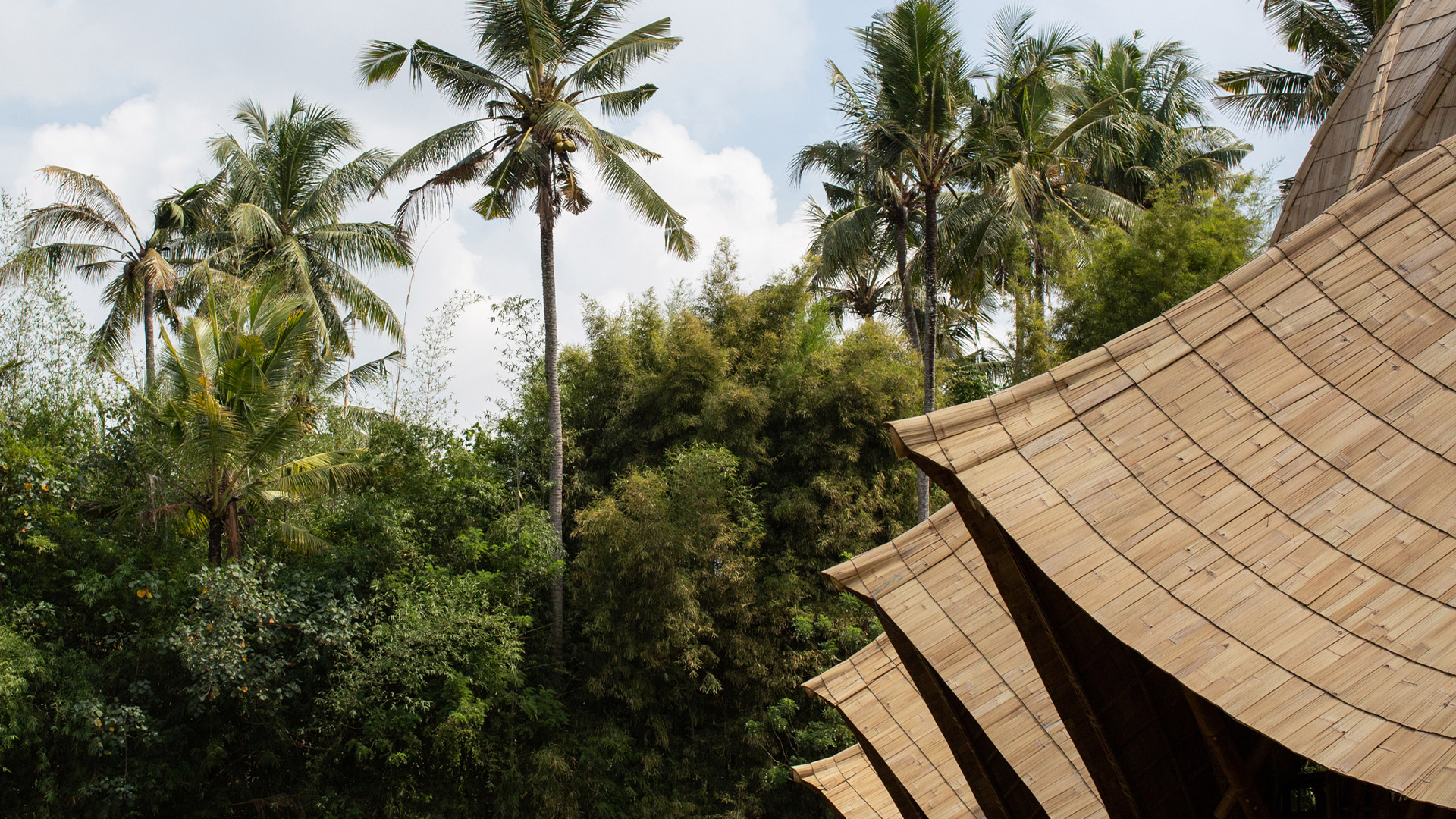The Arc by IBUKU is the newest building on campus at the world-renowned Green School in Bali, Indonesia. The first building of its kind, The Arc is constructed from a series of intersecting 14-metre-tall bamboo arches, spanning 19 meters, interconnected by anticlastic gridshells which derive their strength from curving in two opposite directions. “Embarking on a design never before executed required some bravery and optimism,” says Rowland Sauls, project architect at IBUKU. “We were creative and stubborn enough to research and develop the answers needed for the success of the project.”
The Arc required many months of research and development and fine-tuning of tailor-made details. It employs one of nature’s greatest strategies for creating large spaces with minimal structure. “The Arc operates like the ribs of a mammal’s chest, stabilised by tensile membranes analogous to tendons and muscles between ribs,” explains Jörg Stamm, design conceptor at IBUKU. “Biologically, these highly tensile microscopic tendons transfer forces from bone to bone. In The Arc, bamboo splits transfer forces from arch to arch.”
Relying on traditional craftsmanship, the result is a refined design with immense beauty, standing as testament to IBUKU’s commitment to expanding horizons in architecture and design. “There is something quite wonderful about ancestral craftsmanship meeting modern construction techniques,” says Jules de Laage, IBUKU’s construction manager and on-site architect. “To ensure maximum accuracy, the craftsmen worked within a three dimensional coordinate system which enabled a reliable adherence of the gridshells’ curvatures to specific engineering requirements.”
There is something quite wonderful about ancestral craftsmanship meeting modern construction techniques.
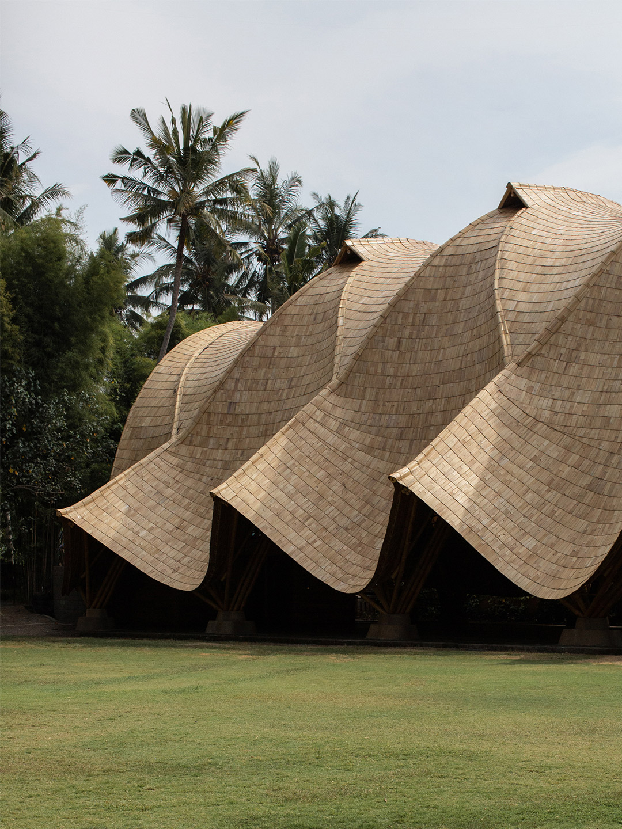
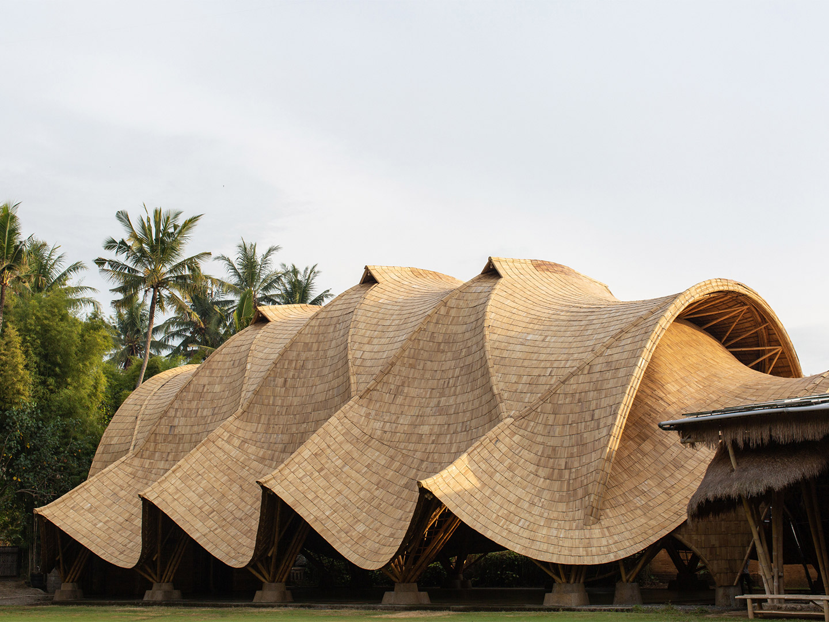
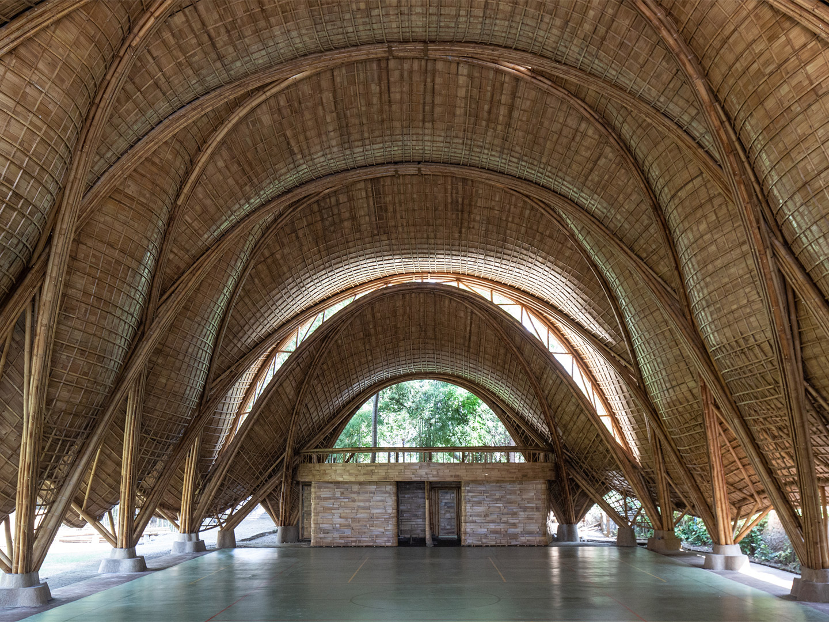
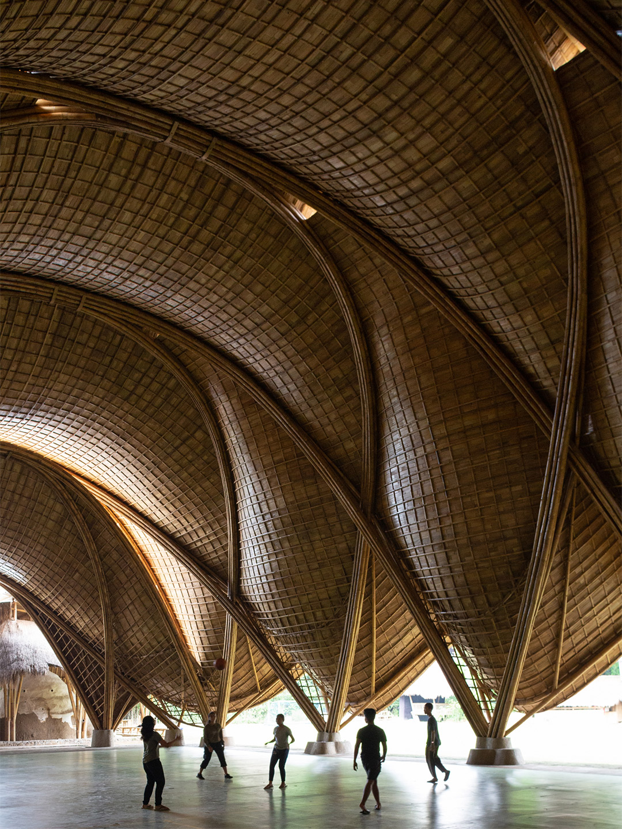
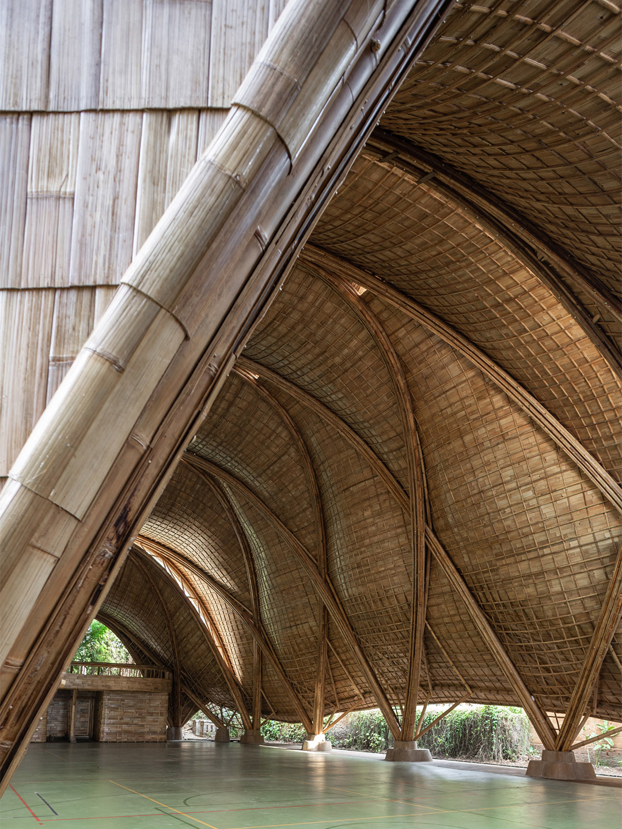
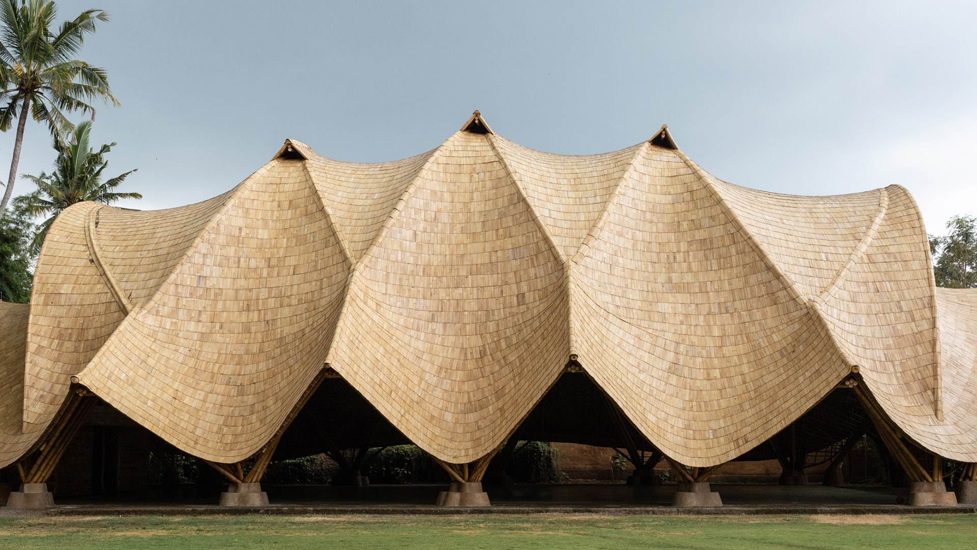
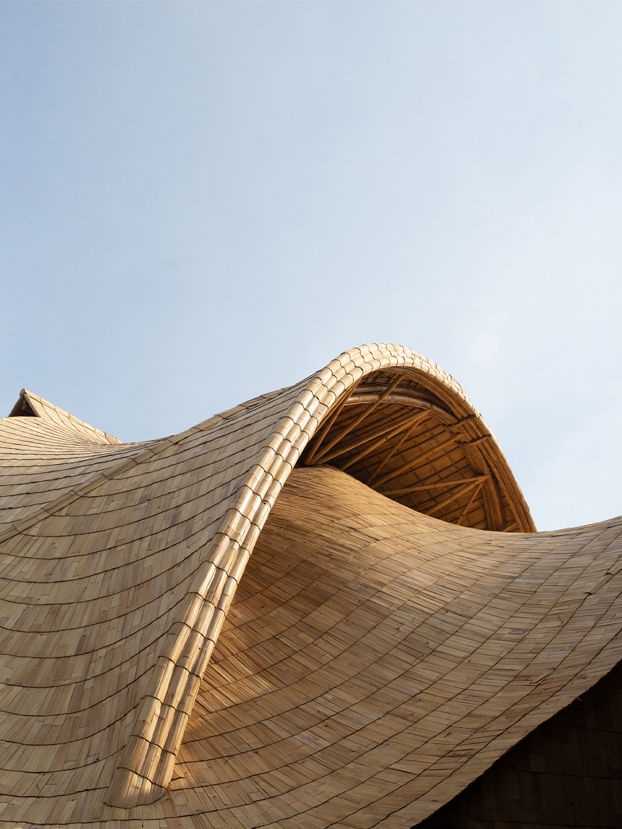
Catch up on more architecture, art and design highlights. Plus, subscribe to receive the Daily Architecture News e-letter direct to your inbox.
