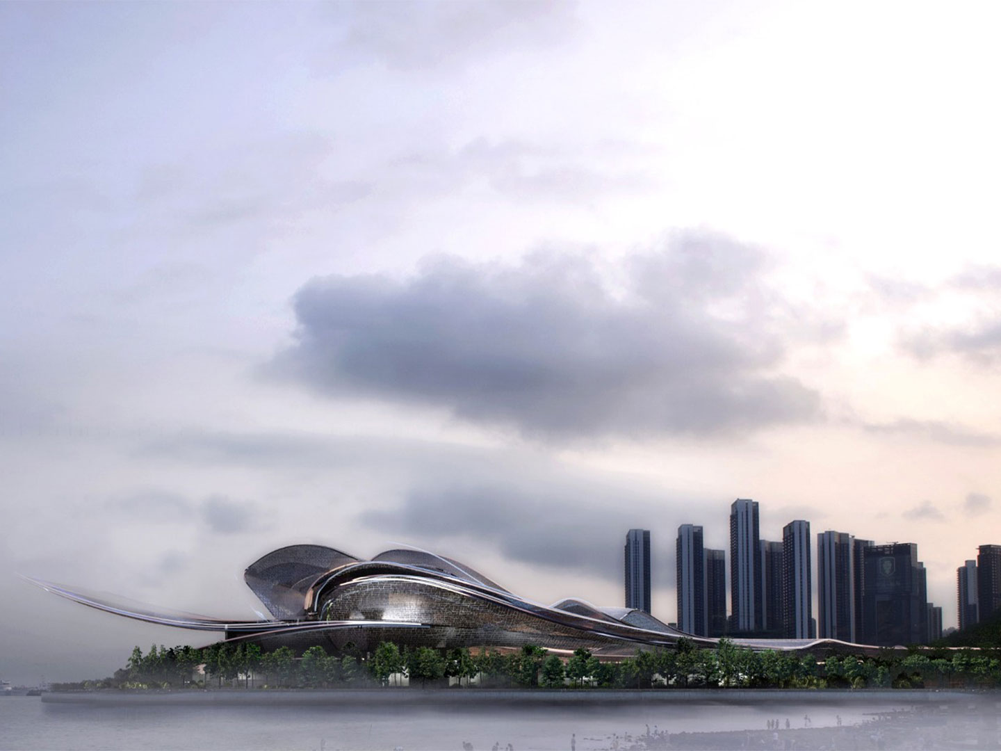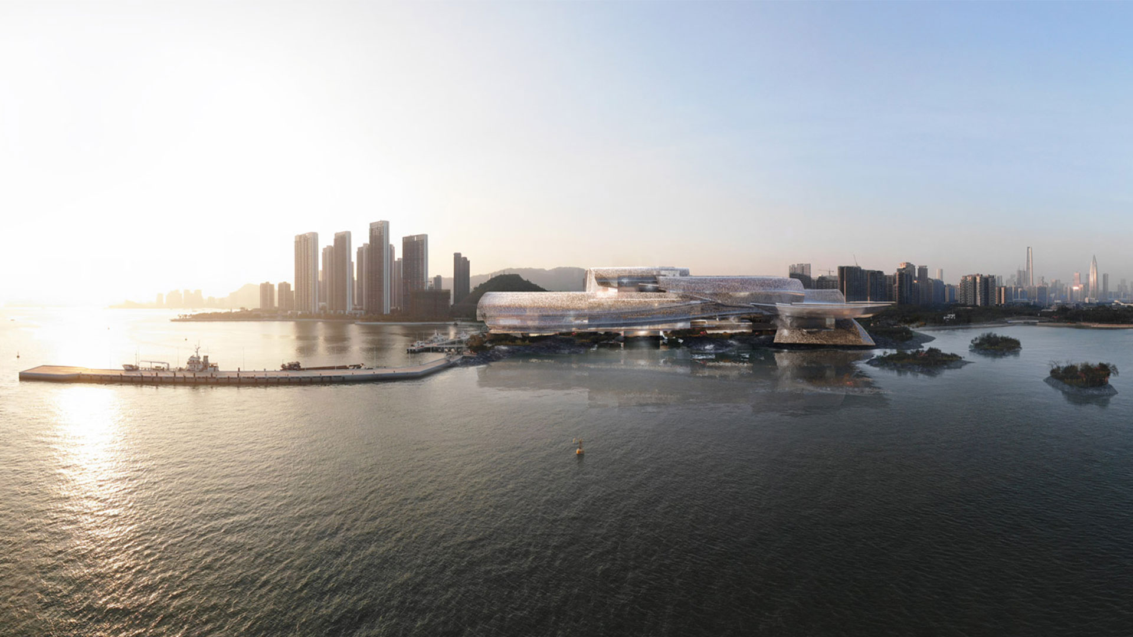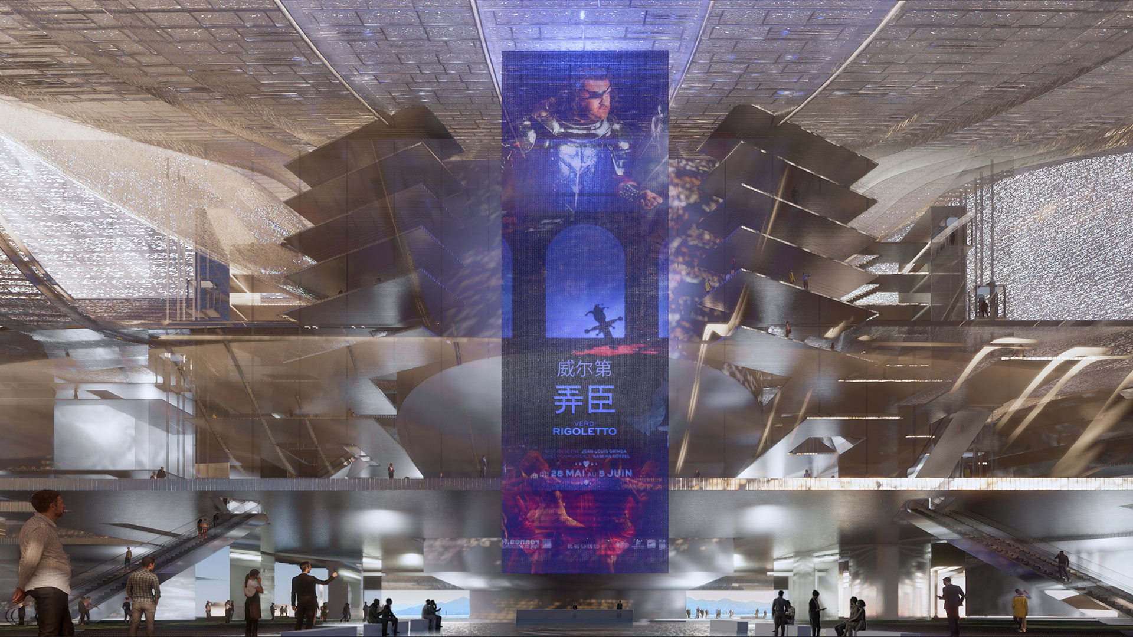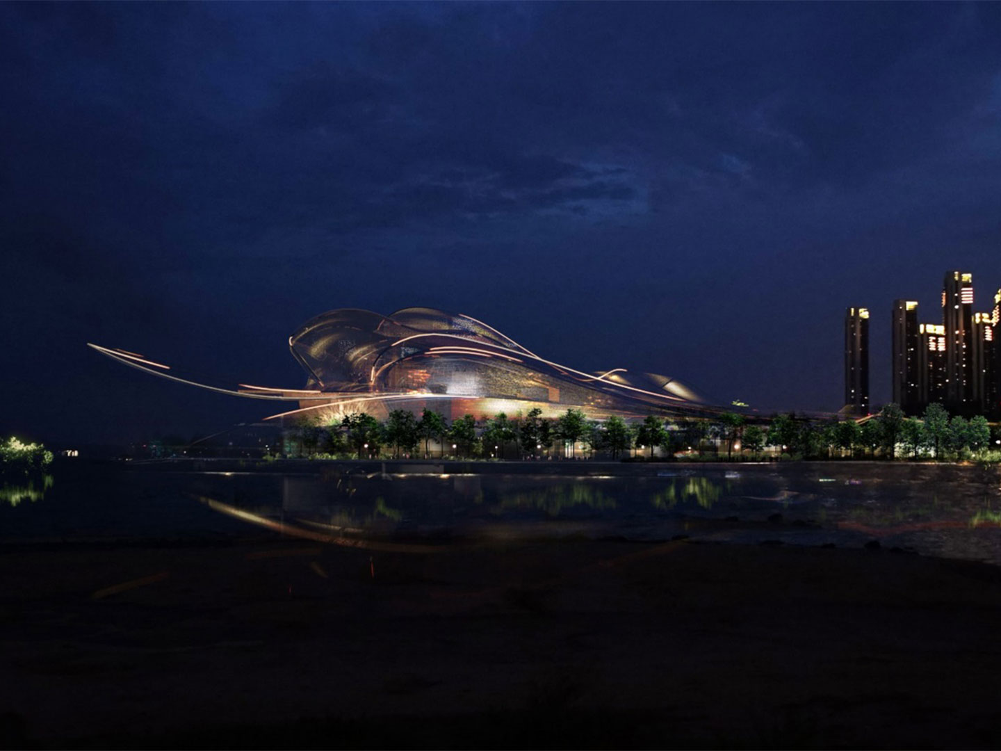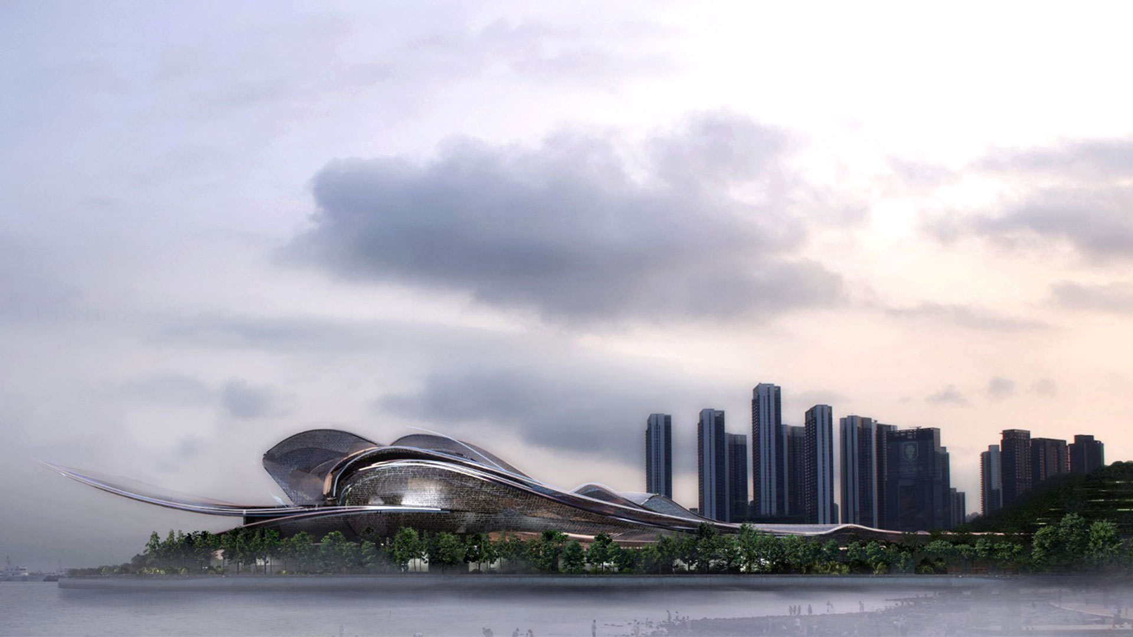Paris-based architecture studio Ateliers Jean Nouvel has been announced as the winner of an international competition to build a new opera house in Shenzhen, China. Titled ‘Light of the Sea’ for the washes of light to be emitted from the building’s curvaceous shell and its proximity to the South China Sea, the winning design will become the sparkling diamond in a revived promenade precinct that stretches along the city’s shoreline.
Jointly organised by Shenzhen’s planning, cultural and public works bureaus, the design competition for the Shenzhen opera house garnered entries from over 100 global architectural practices, including well-established firms Bjarke Ingels Group and Kengo Kuma & Associates.
Shenzhen opera house / News highlights
- Ateliers Jean Nouvel has won the international competition to build the new opera house in Shenzhen, China.
- The proposal is titled ‘Light of the Sea’ and will join a revived promenade precinct along the city’s shoreline.
- Mother-of-pearl will be used throughout the building to symbolise its connection with the surrounding South China Sea.
- Spanning over 220,000 square meters, the opera house will feature a 2300-seat opera hall, 1800-seat concert hall, 800-seat operetta hall and 400-seat multi-functional theatre.
- Ateliers Jean Nouvel is joined in this region by Zaha Hadid Architects who recently won the design competition to build the Tower C “superscape” at the nearby Shenzhen Bay Super Headquarters Base.
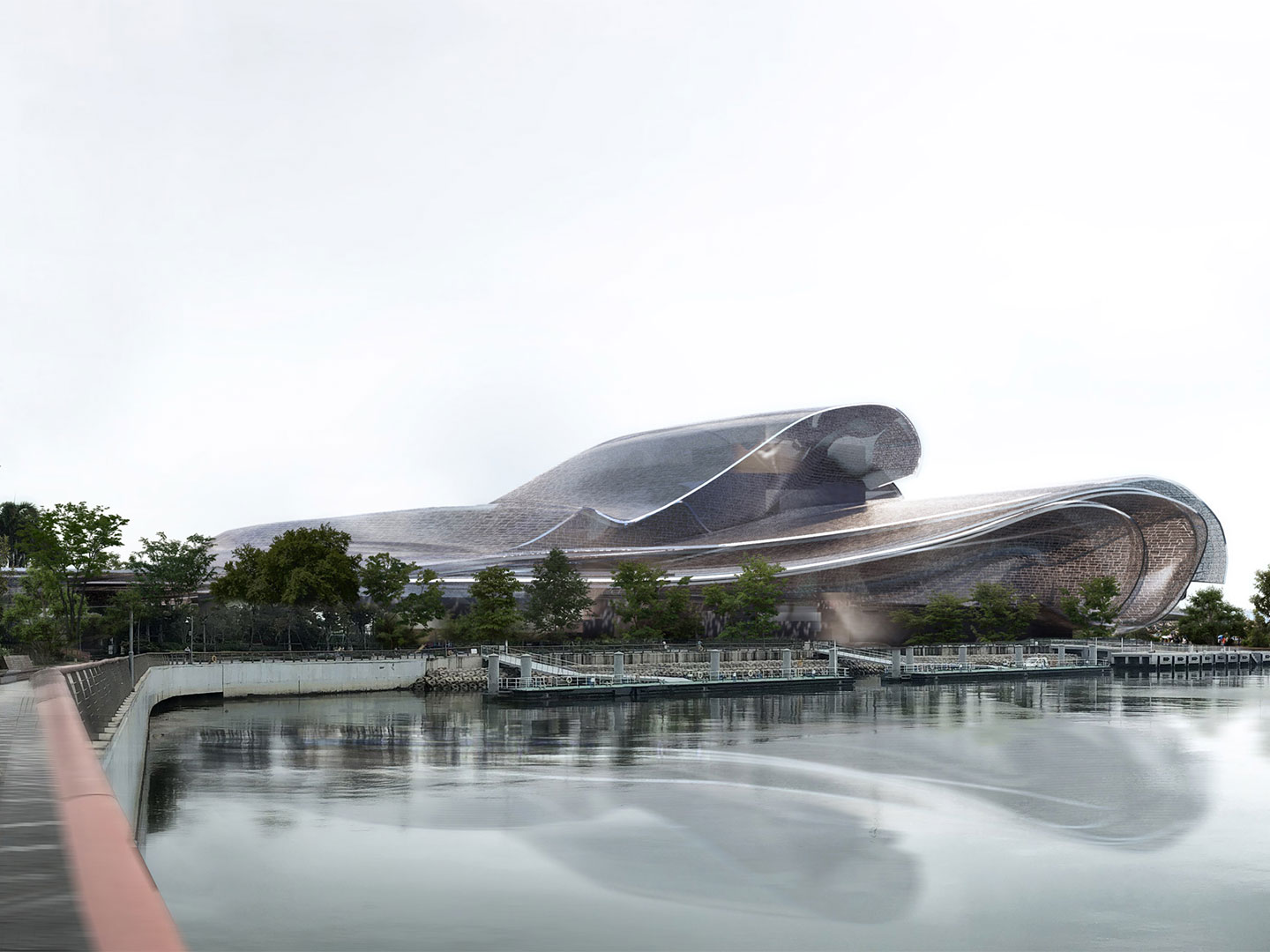
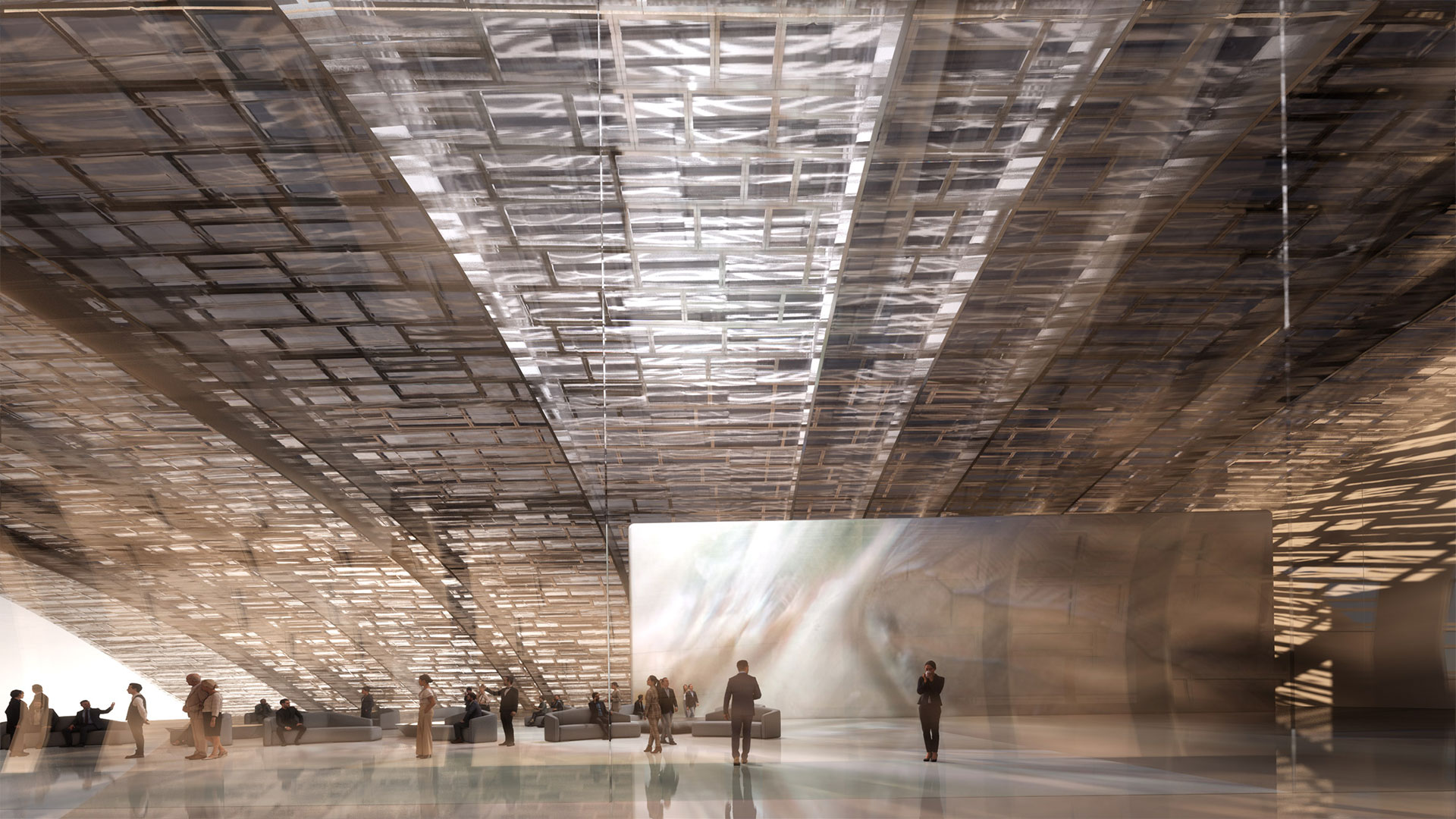
Located in the Dongjiaotou Area in the Shenzhen Bay Coastal Leisure Belt, the building will occupy a 175,000 square metre site. The proposal by Ateliers Jean Nouvel puts in place a curved, transparent and ‘floating’ roof, beneath which performance spaces are corralled, including the facility’s large opera hall and concert hall.
Fringed by the sea on three of the building’s sides, these functions will converse with the coast and are to be connected to the surrounds by visual corridors and a redeveloped public pathway that has origins as a popular attraction in this part of the city.
“Shenzhen has always been in harmony with the South China Sea – it used to be a fishing village. Its coastline has always been a promenade, once as popular as it was poetic,” explains the team at Ateliers Jean Nouvel.
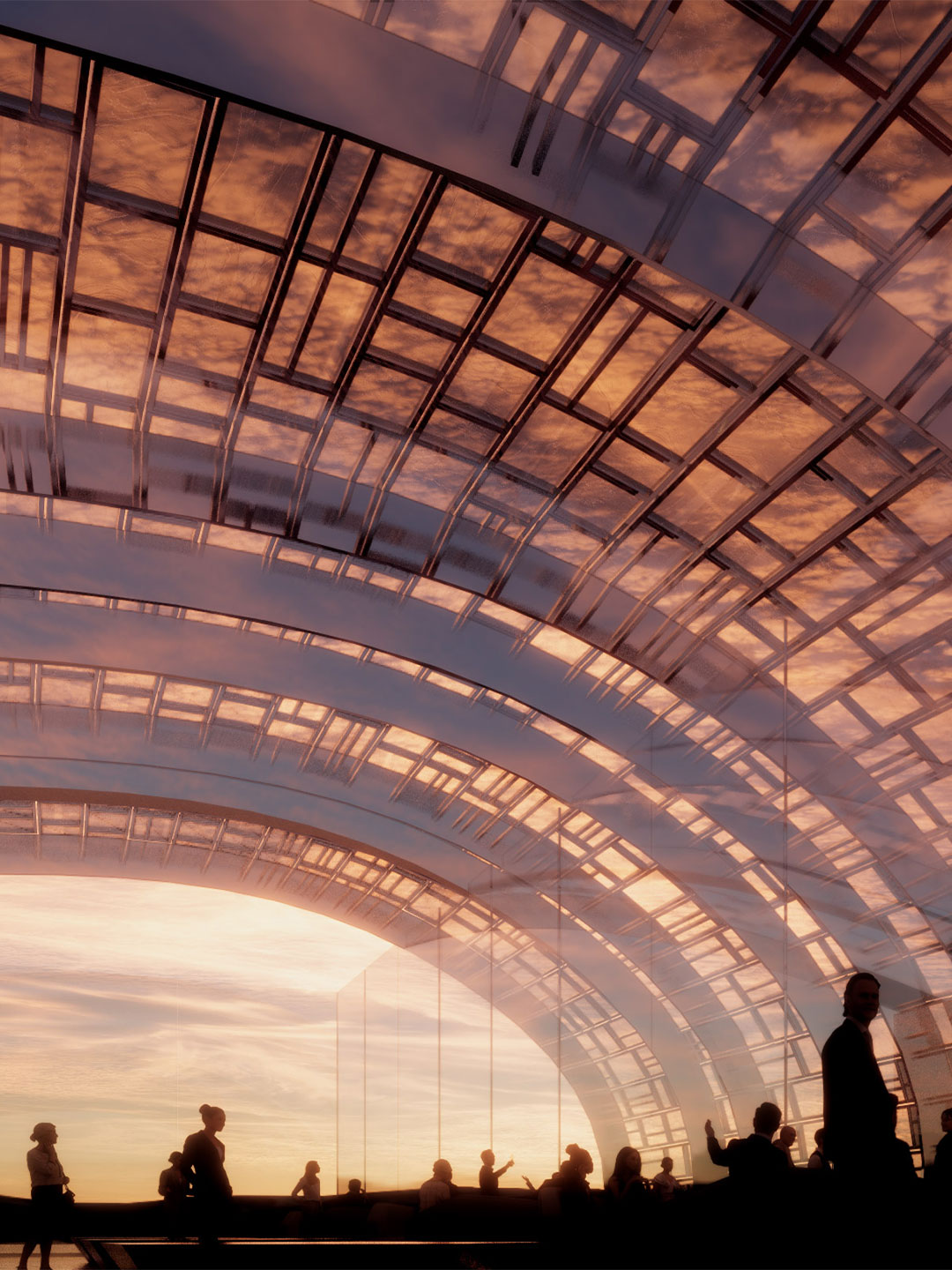
The building will be “protected by a huge glass hall to substantiate the fact that the opera house itself and its auditorium belong to the China Sea,” says the architects. “The auditorium will be visible through the spacious foyer leading to it. On the northern side it will open completely on to the music precinct.”
This will see a large loggia opening out to seaside terraces, “teeming with life” and evoking the rhythm of the ocean courtesy of lights shining from the sea of glass that is planned to envelope visitors. “The sea will be both around you and over you,” explains the architects.
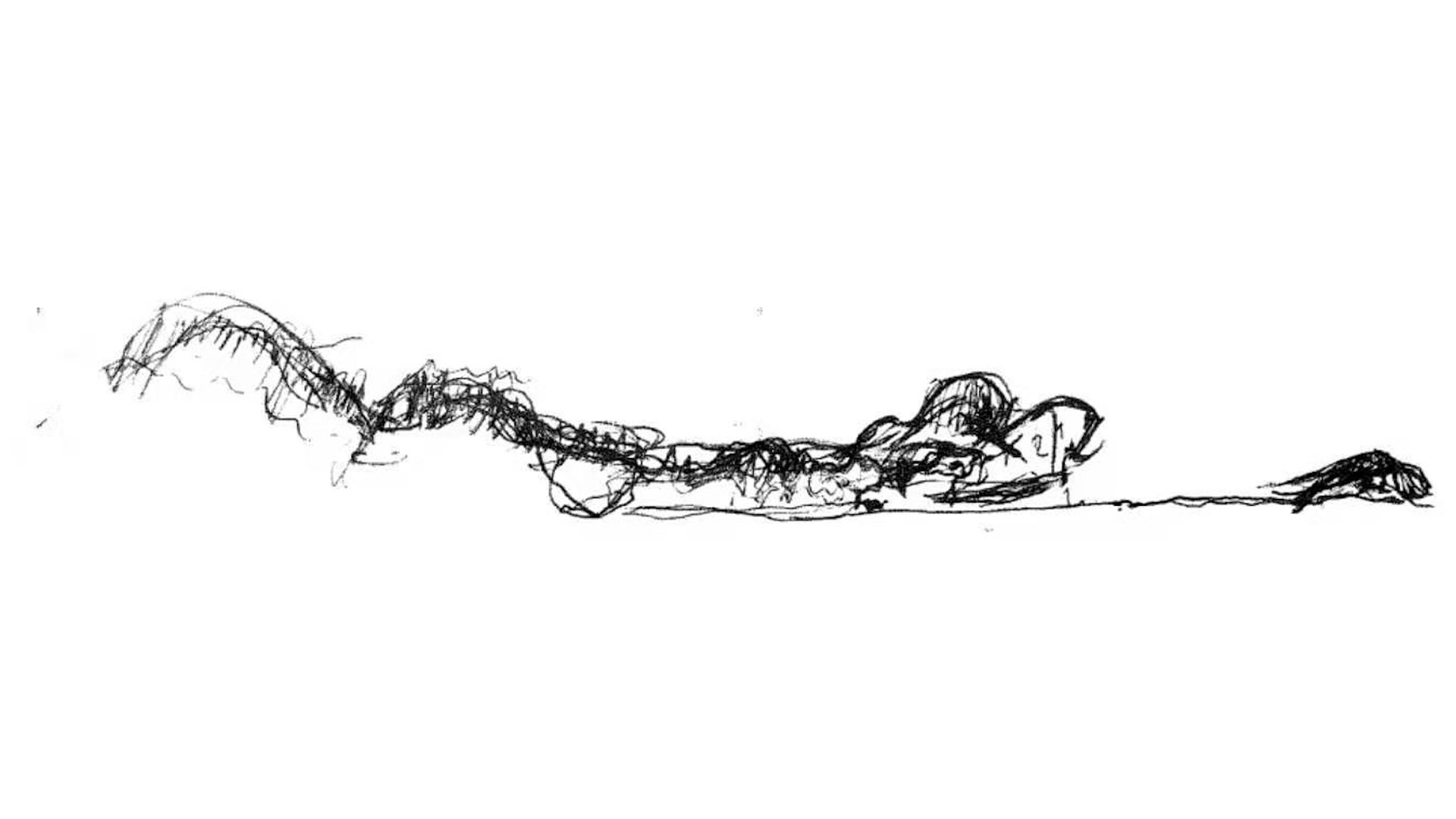
Shenzhen has always been in harmony with the South China Sea – it used to be a fishing village. Its coastline has always been a promenade, once as popular as it was poetic.
Continuing the homage to the ocean, the main foyer is to feature mother-of-pearl – a precious, naturally luminous material that the architects say speaks to the confluence of sea, music and light. “Mother-of-pearl is a bright and lustrous, light element that looks wet when dry. As such, mother-of-pearl will feature in the opera house auditorium in an irregular, rhythmic way, highlighting the curve of the balconies or the acoustic geometries of the walls.”
“Using the lustrous white reflections of a nacreous material will be a concrete poeticisation of the meeting of the sea and the auditorium and concert halls of the opera house. It will be an indication of the diverse uses of the halls and foyers in its rhythmic marking of the different interiors.”
Spanning over 220,000 square meters, the opera house – described in the competition announcement as “a masterpiece where music meets the sea” – will feature a 2300-seat opera hall, 1800-seat concert hall, 800-seat operetta hall and 400-seat multi-functional theatre, supported by a stage design and production centre, offices and a multitude of other cultural spaces that will collectively reactive Shenzhen’s coastline.
Catch up on more architecture highlights. Plus, subscribe to receive the Daily Architecture News e-letter direct to your inbox.
