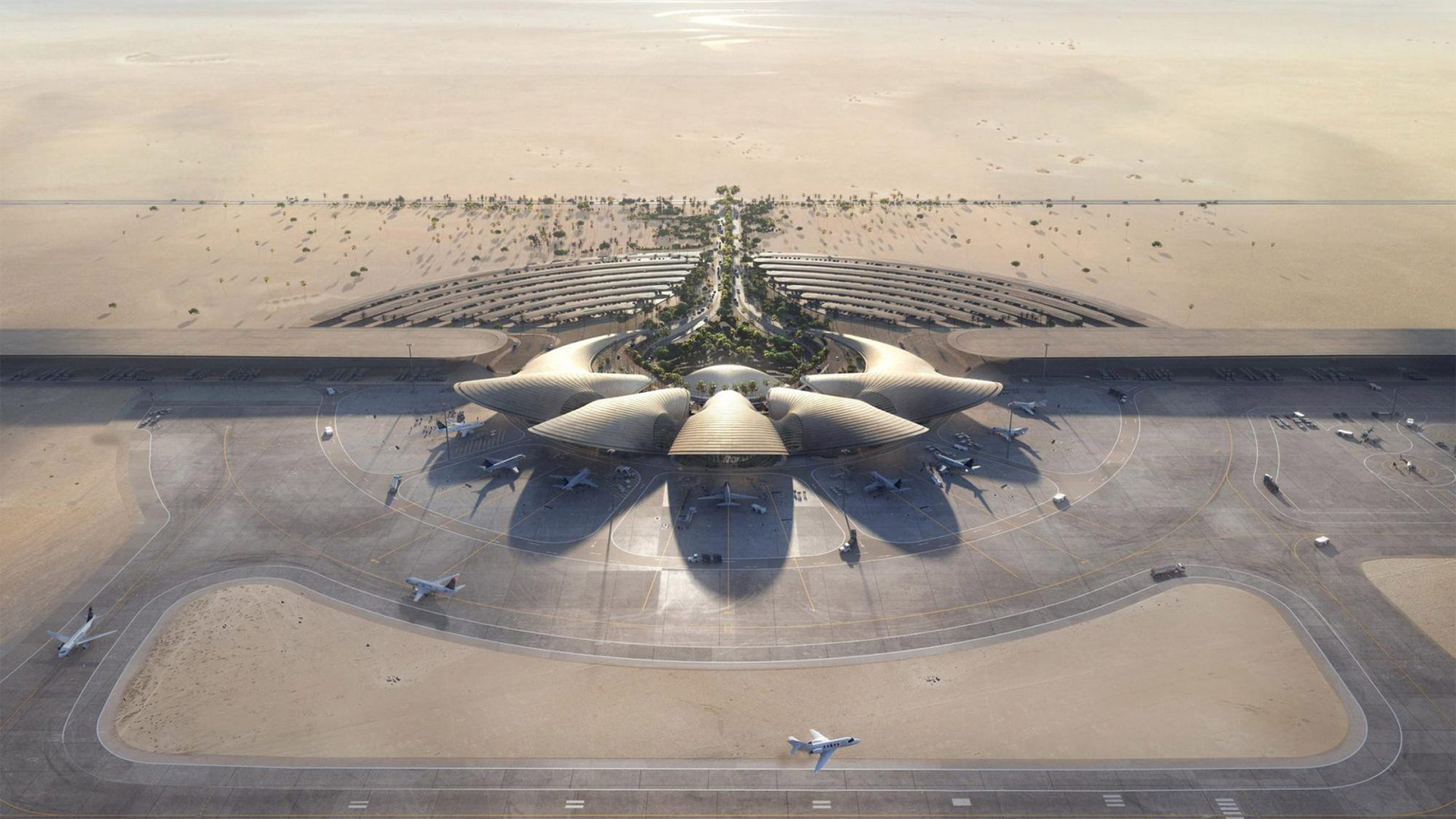Offering a glimmer of hope that global travel will resume in the not too distant future, construction is underway at the Red Sea International Airport in Saudi Arabia. Designed by Foster + Partners, the world-class facility is located on the country’s west coast, about 15 kilometres inland from the Red Sea. By 2030, the airport is expected to facilitate the confluence of one million passengers per year, establishing its status as a significant gateway for the region’s tourism-focussed Red Sea Project.
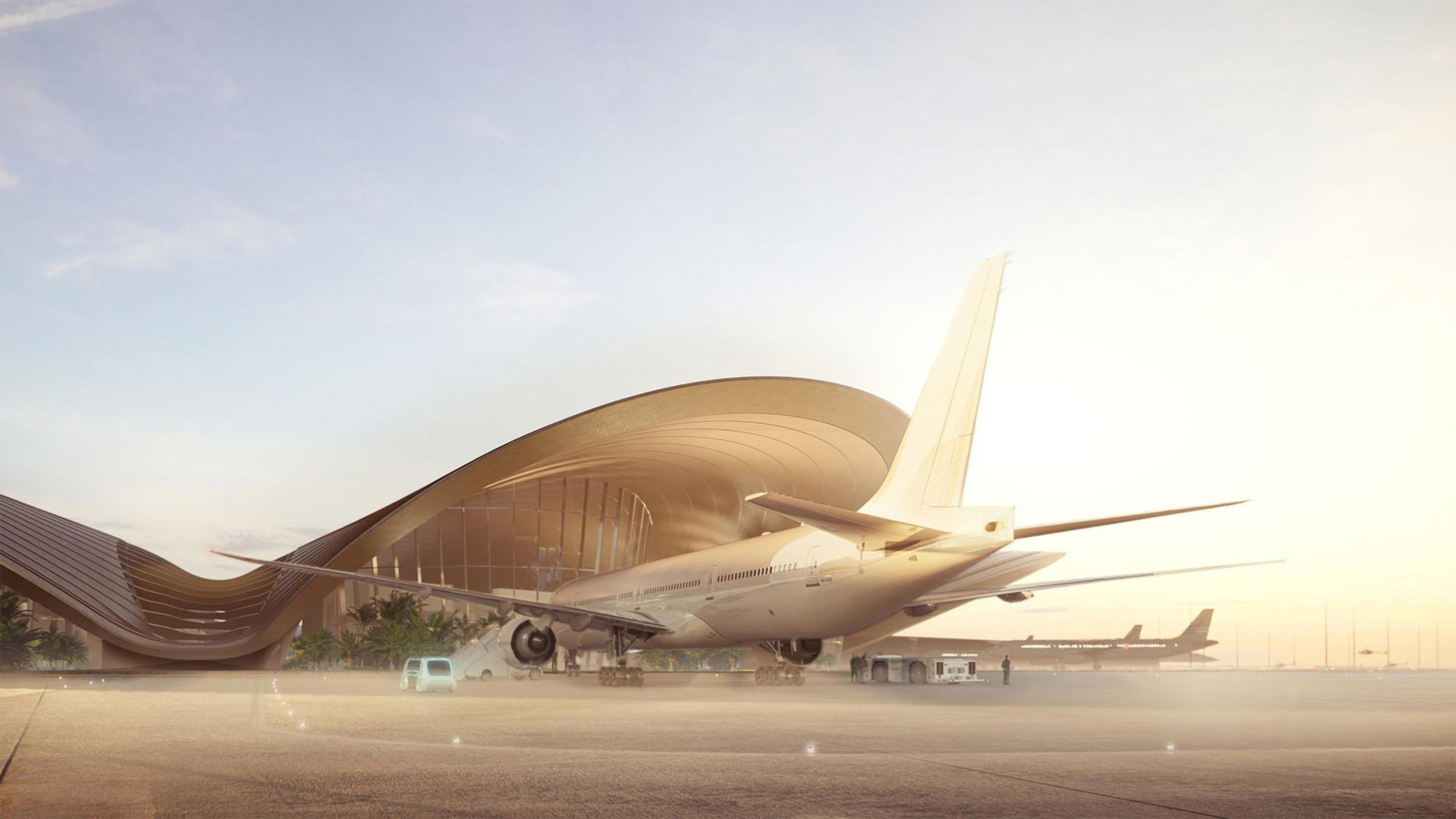
Red Sea International Airport news highlights
- Construction has begun on the Red Sea International Airport on the west coast of Saudi Arabia.
- Envisaged by Foster + Partners, who also designed Apple Central World in Bangkok, the facility is characterised by five pod-like structures.
- Lush tropical gardens are planned to appear between each pod while spas and restaurants inside will ensure a relaxing transit for passengers.
- The airport will be the main gateway for the region’s Red Sea Project.
- Bound to excite avid travellers, the project is due for arrival in 2022.
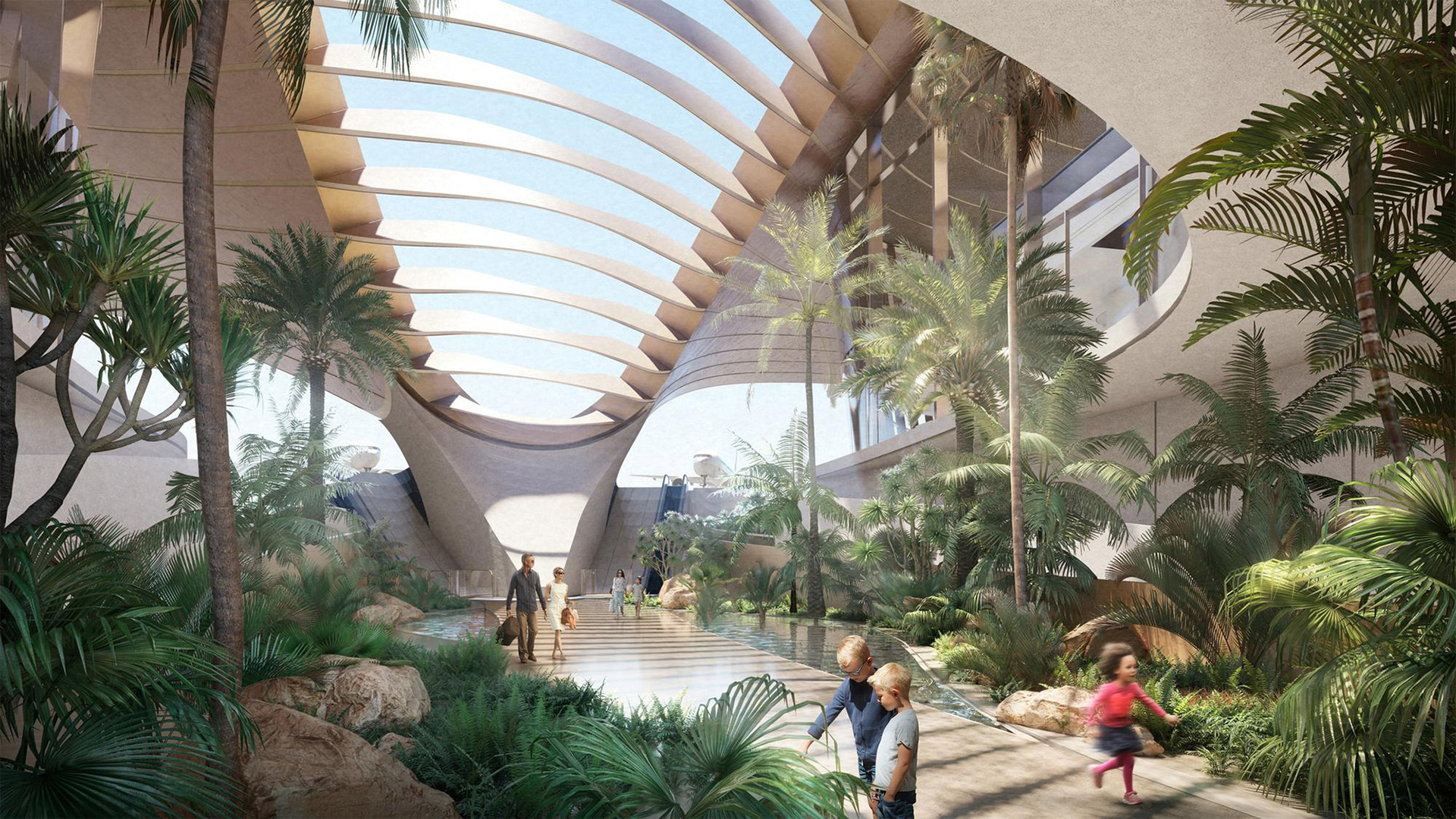
For passengers arriving at the Red Sea International Airport by air, and those in transit on the ground too, perhaps the most defining feature of the building is a series of five undulating pod-like structures that are positioned radially around a central terminal. This gesture by Foster + Partners was inspired by the mesmerising forms, colours and textures of the surrounding desert landscape, underpinned by the idea that passing through an airport should be hassle-free.
“The design seeks to create a calm and luxurious journey through the terminal and will become a transit hub for visitors coming in by both land and air,” said Gerard Evenden, head of studio at Foster + Partners, when the project was first unveiled in 2019.
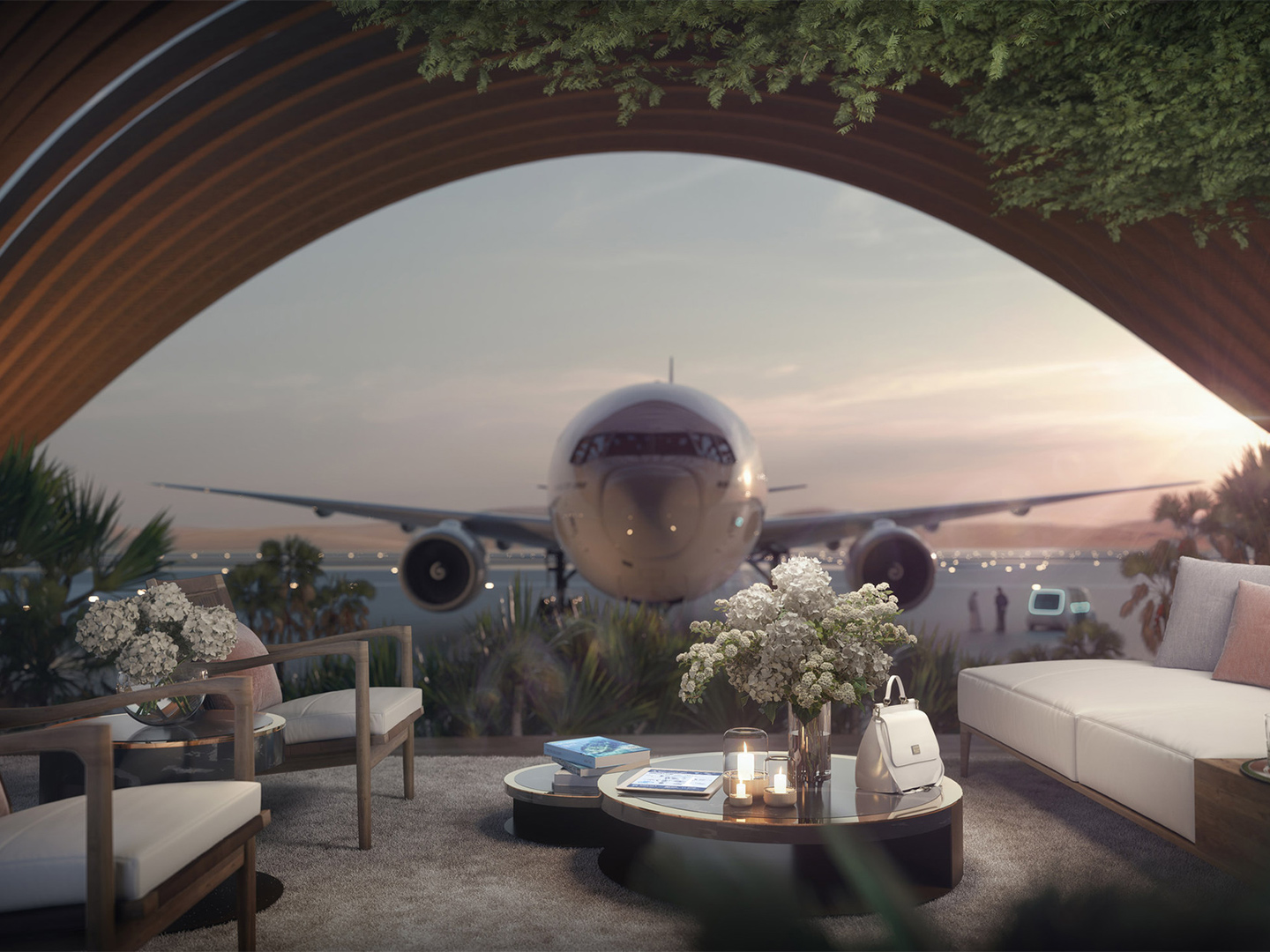
Each of the airport’s pods will contain a relaxing departure lounge with spa ammenities and restaurants where travellers can comfortably watch the action on the runway.
“The terminal aims to bring the experience of a private aircraft terminal to every traveller by providing smaller, intimate spaces that feel luxurious and personalised,” says the architects.
Between the airport’s five pods, light-filled spaces brimming with lush green foliage will greet visitors, likened to arriving at an oasis in the sprawling desert. Each of the pods can be isolated and operated as independent terminals, allowing unneeded zones to be closed off so that energy savings can occur.
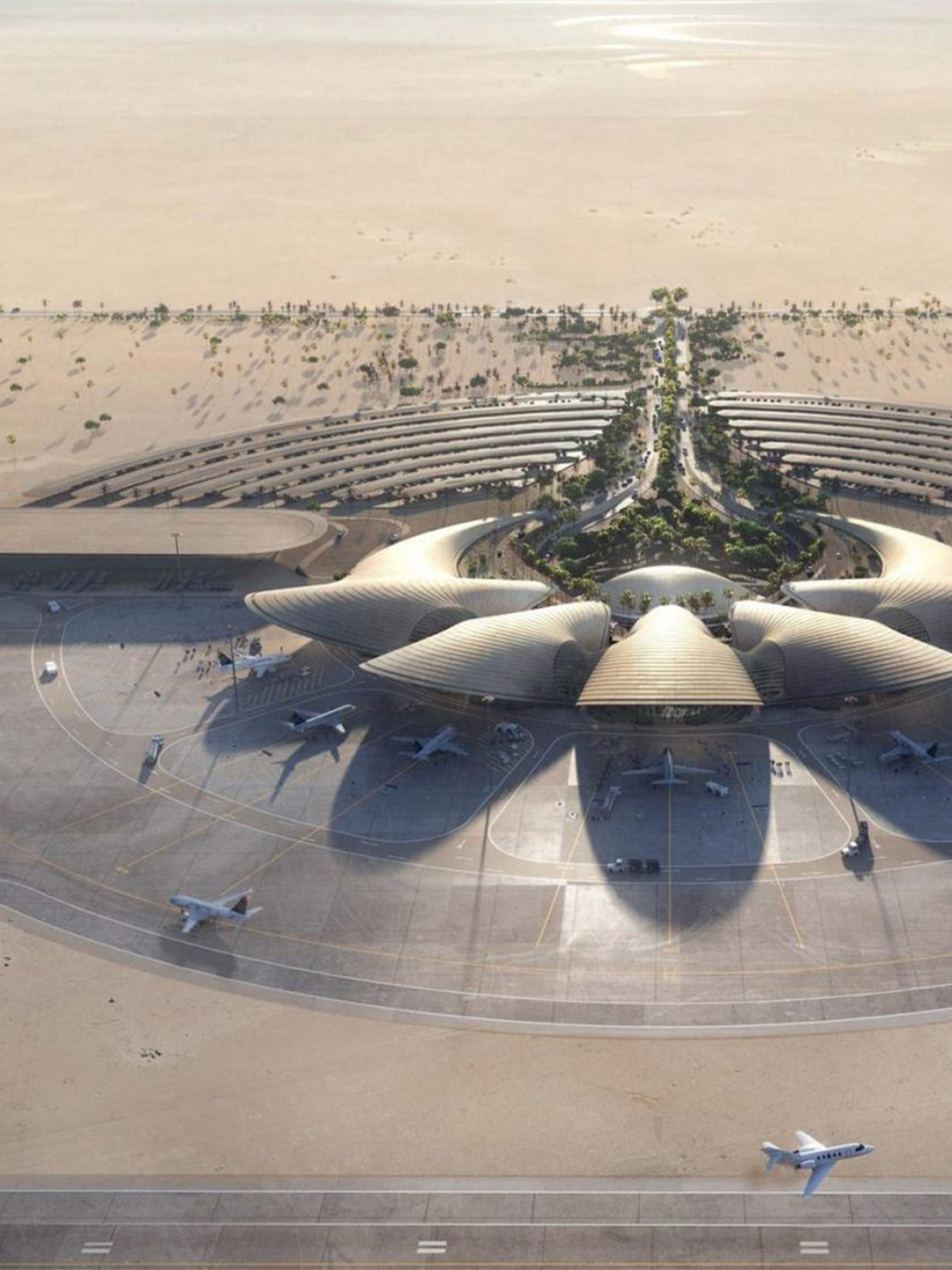
The architects say, “the overall form of the terminal building has been designed to protect the internal environment from solar gains and therefore substantially reduce the overall energy demand for cooling in the building through self-shading.”
“Daylight has also been considered with most of the glazing facing north allowing for increased daylight penetration without compromising solar performance.”
Spreading out like wings of a plane, the two corridors extending from each side of the main terminal will contain ancillary spaces such as hangers, logistics and baggage-handling facilities. In addition to the central building and its runway, a dedicated seaplane runway and three helipads are all under construction at the site.
Destined to excite avid travellers, aviation enthusiasts and plane spotters alike, the Red Sea International Airport is due for arrival in 2022.
Catch up on more architecture highlights. Plus, subscribe to receive the Daily Architecture News e-letter direct to your inbox.
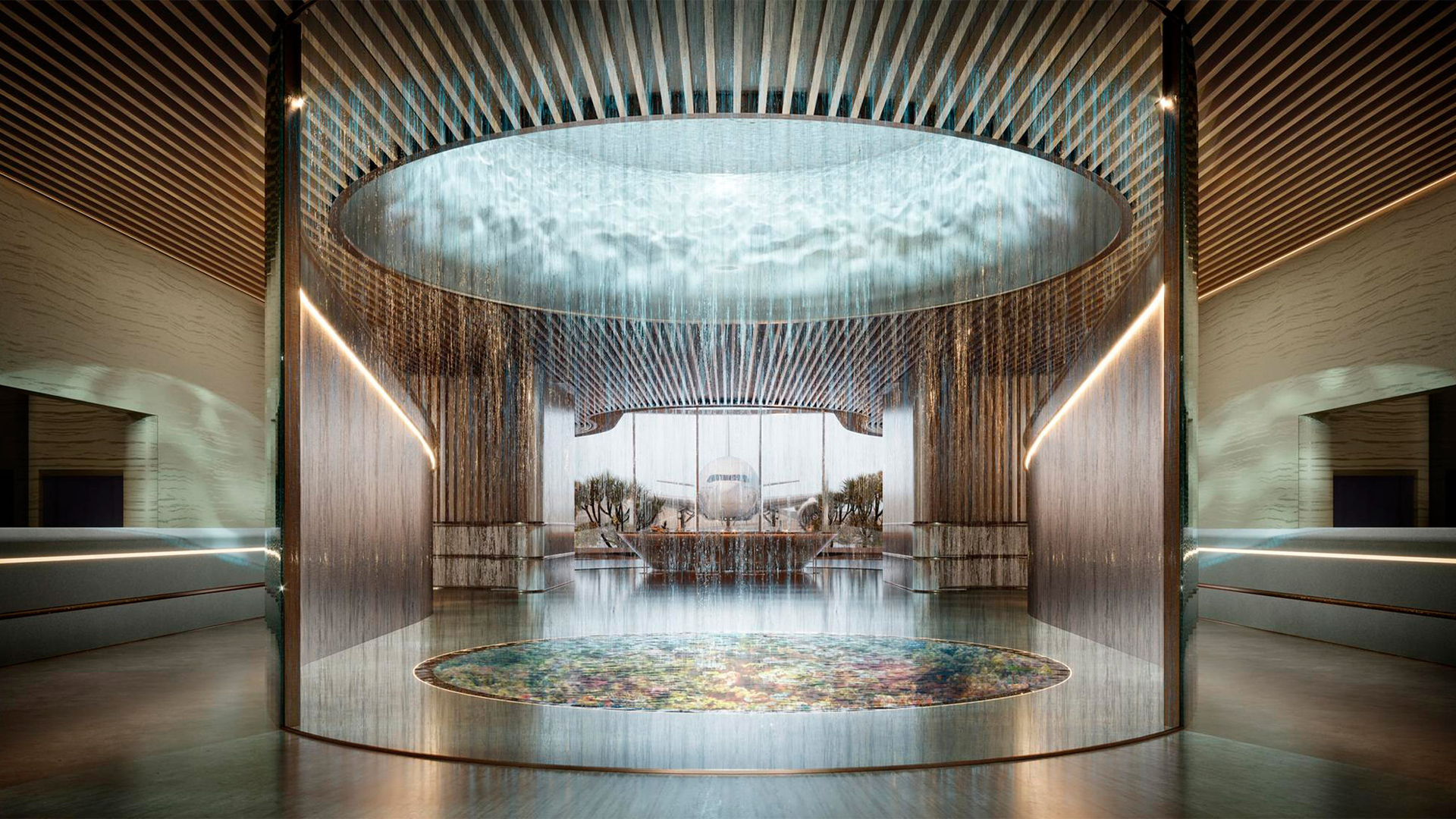
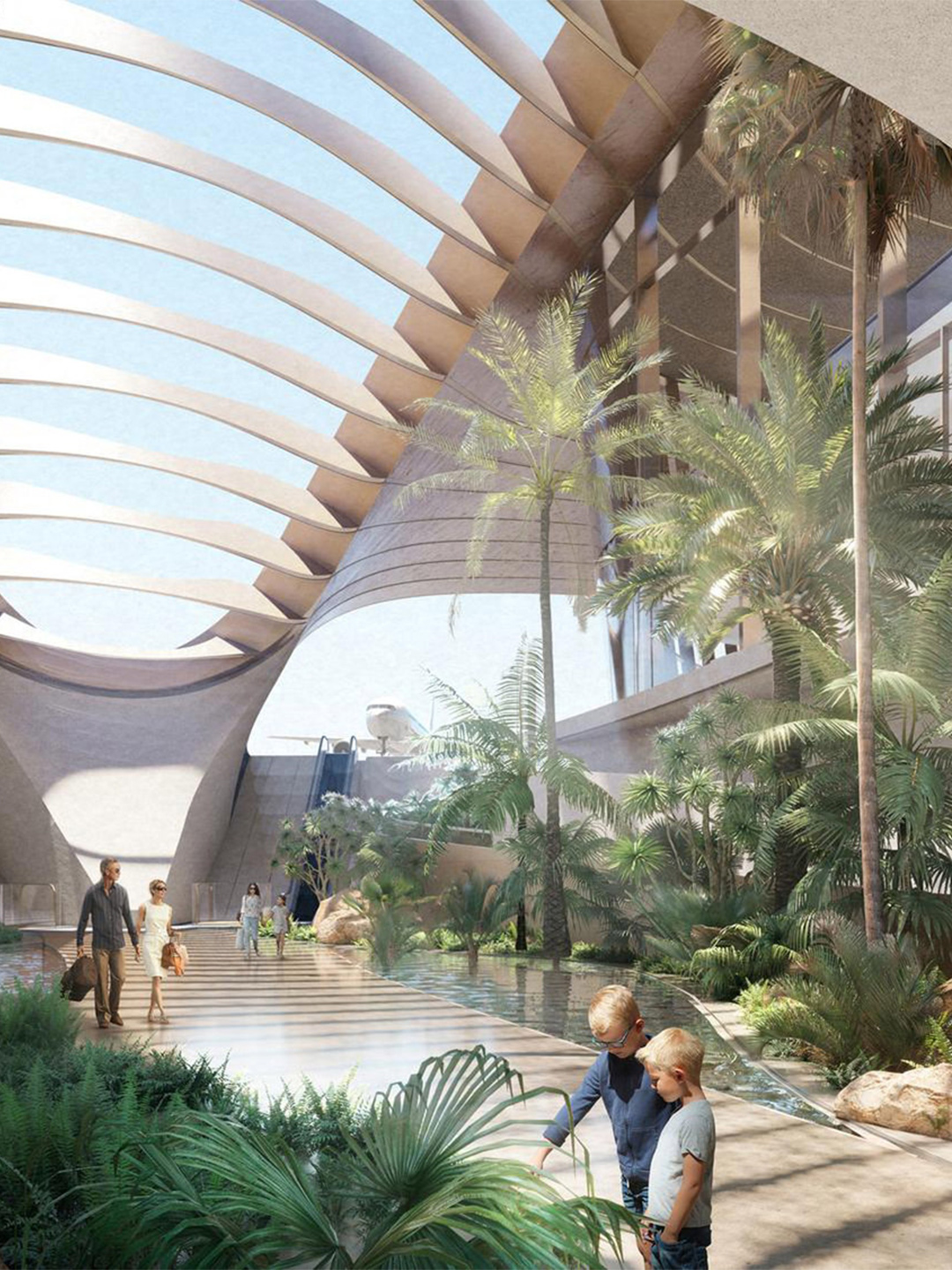
The design seeks to create a calm and luxurious journey through the terminal and will become a transit hub for visitors coming in by both land and air.
