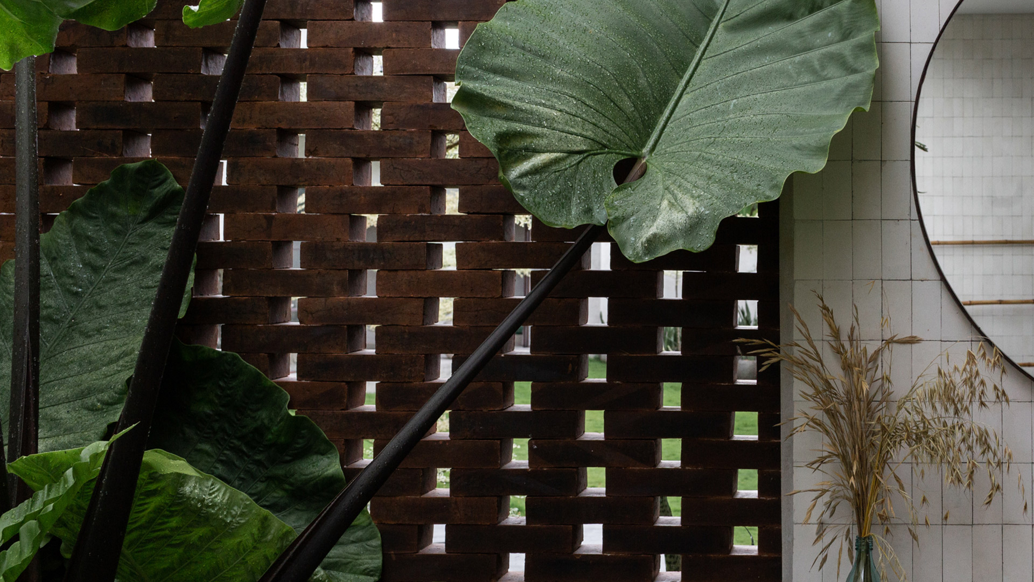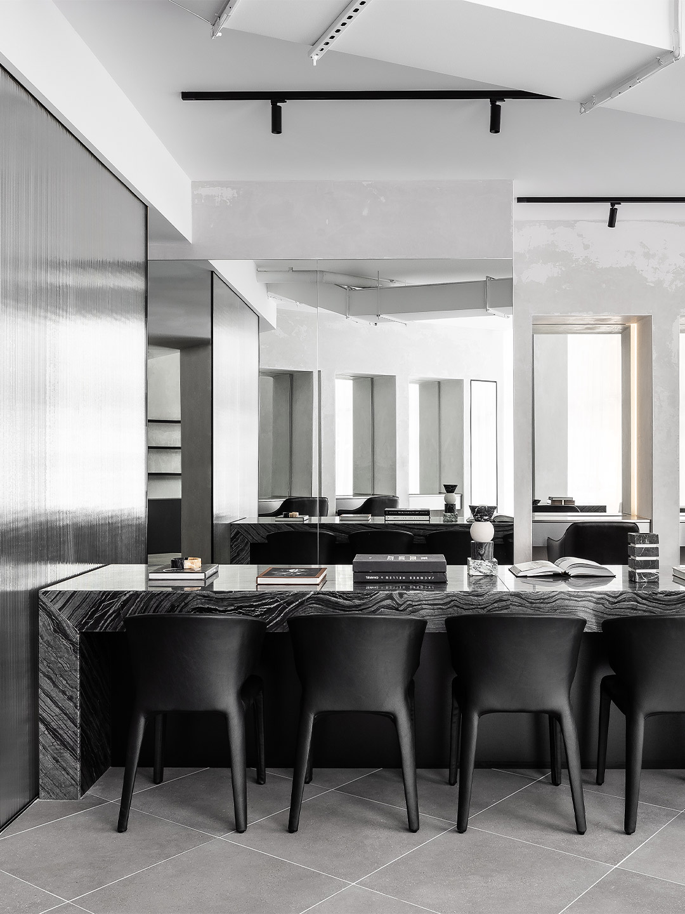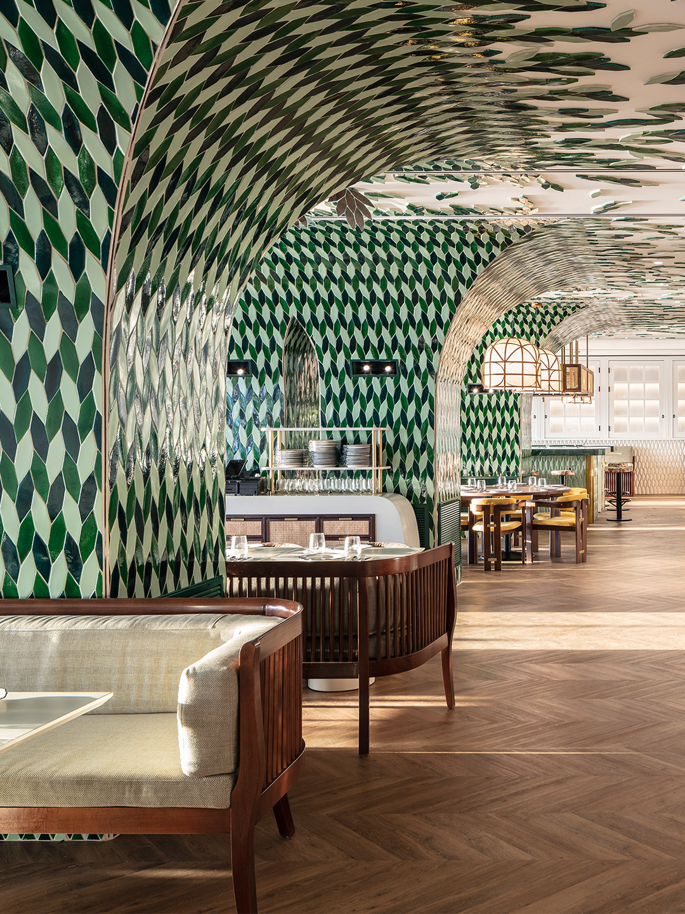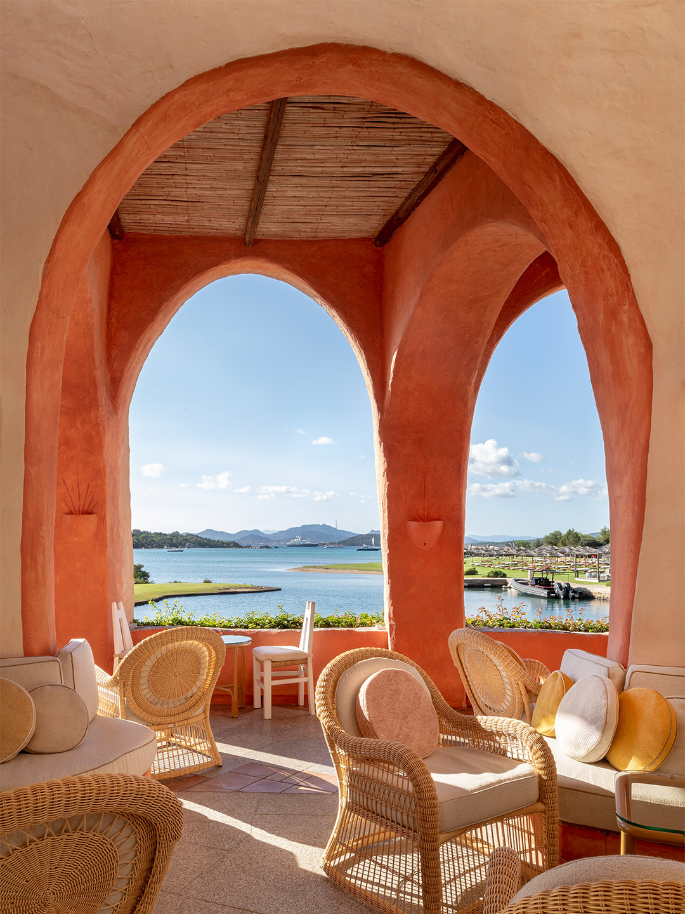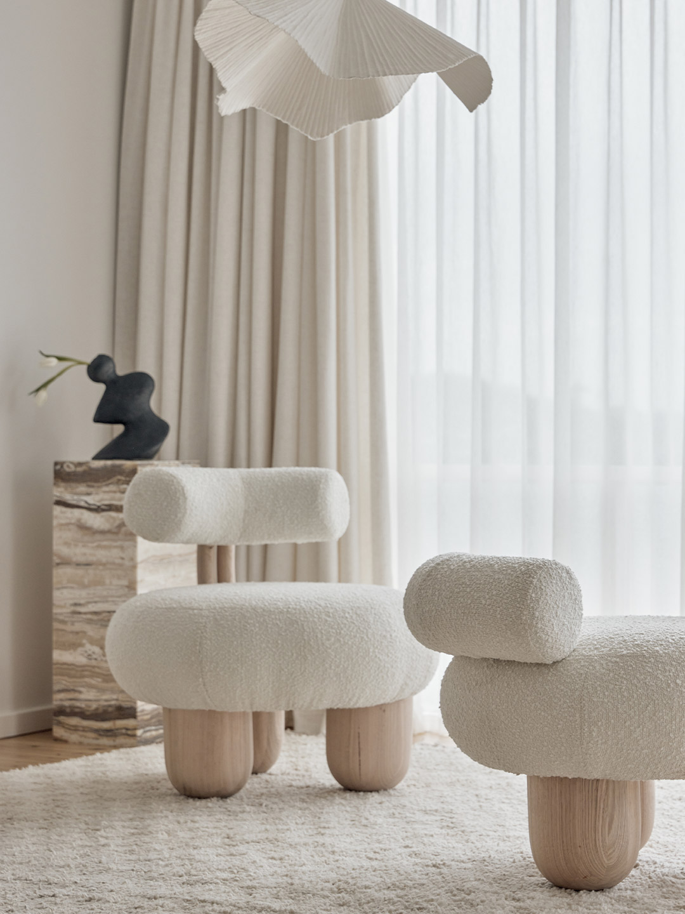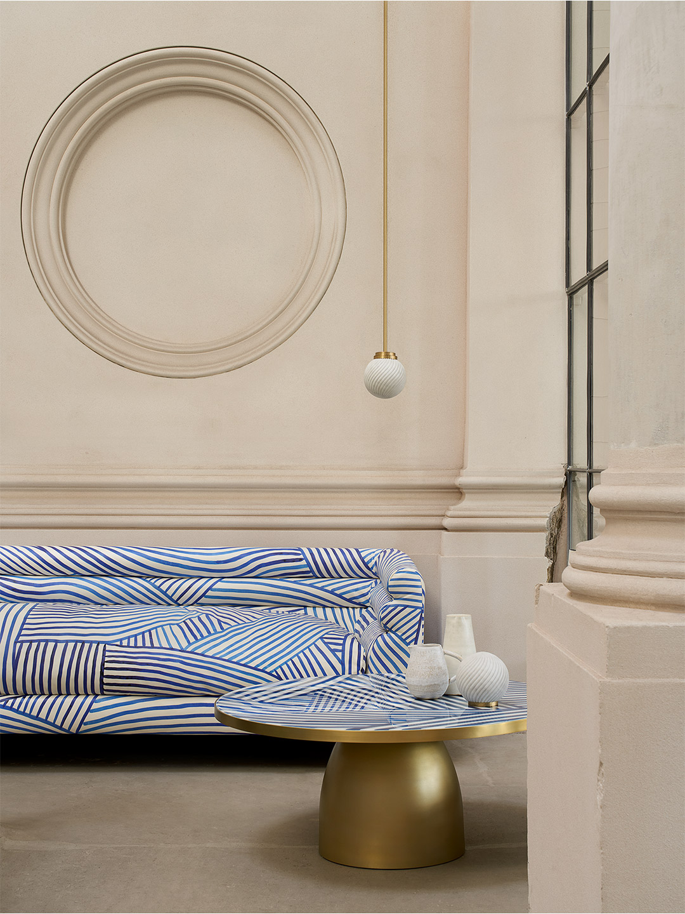While the crisp geometries and clean lines of this villa are ultra-contemporary, the architectural concept is rooted in the traditional Balinese building style of the surrounding rice terraces. Appearing as water-filled steps in the hilly terrain, the graduated fields have been used by locals for centuries to aid in crop cultivation. Similarly, this home in the seaside village of Canggu on Bali’s south coast unfolds across three staggered platforms which, given the gently sloping plot of land, works to great effect.
A minimalist facade with a curved wall clad in cream tiles serves as a slip entrance to the villa and was inspired by the arched ceilings of Sydney’s train tunnels, a feature the Australian owner researched as part of the project. At the top of the site are two bedrooms followed by a decline of fifteen stairs that wrap around the boundary wall, leading to a 180-square-metre open plan living zone (complete with an ice bath) and adjacent master bedroom.
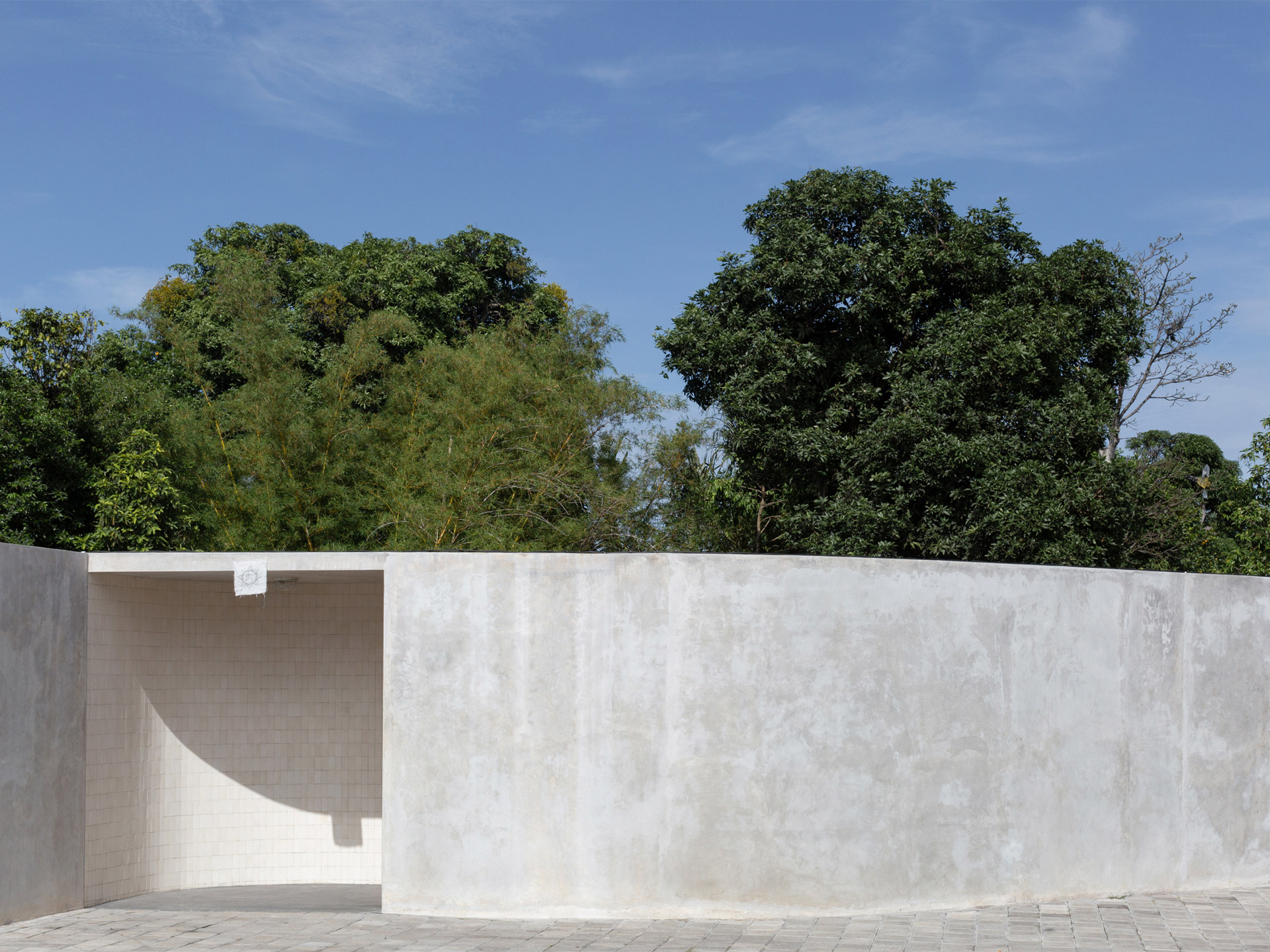
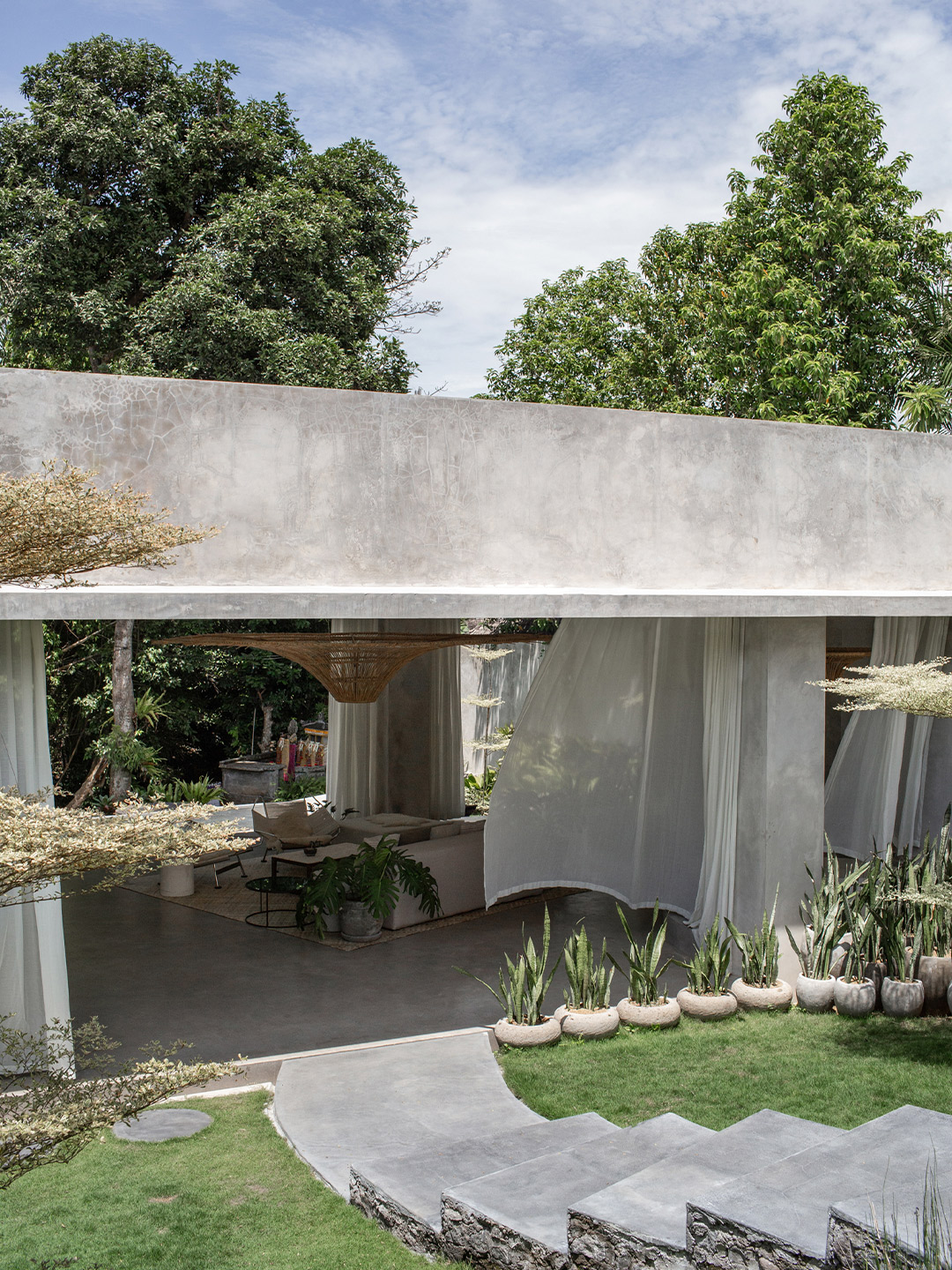
A tropical brutalist villa in Bali open to the elements
Above the central space lies an elevated split-level platform used as an open cinema room, with a projector to screen films directly onto the concrete wall. Below the open-air living area is a small patch of grass – a welcome suntrap – with another bedroom and, beneath that, following the angle of the site, is the swimming pool. A lush tropical garden and small river follows.
Designed to take full advantage of the sloping ground, the pool has a smooth descent with an easy graduation that mimics the sensation of going into the ocean. “There’s no jarring step – you can walk in gently so you feel like you’re in full control and sit with your head out and your body totally submerged in water,” says the owner and self-taught designer, Beau Bruderlin. “It works particularly well for people that don’t necessarily feel that comfortable swimming.”
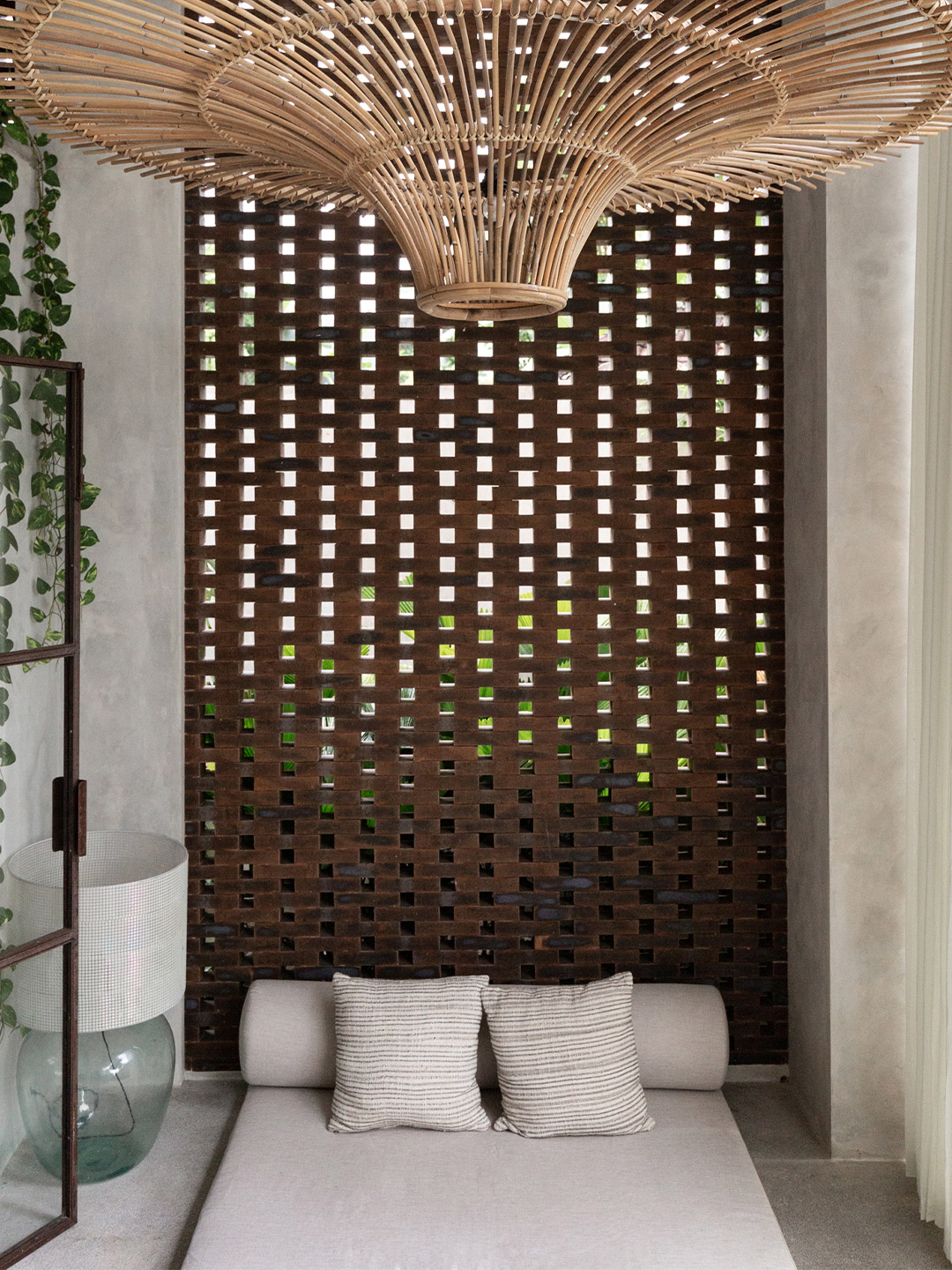
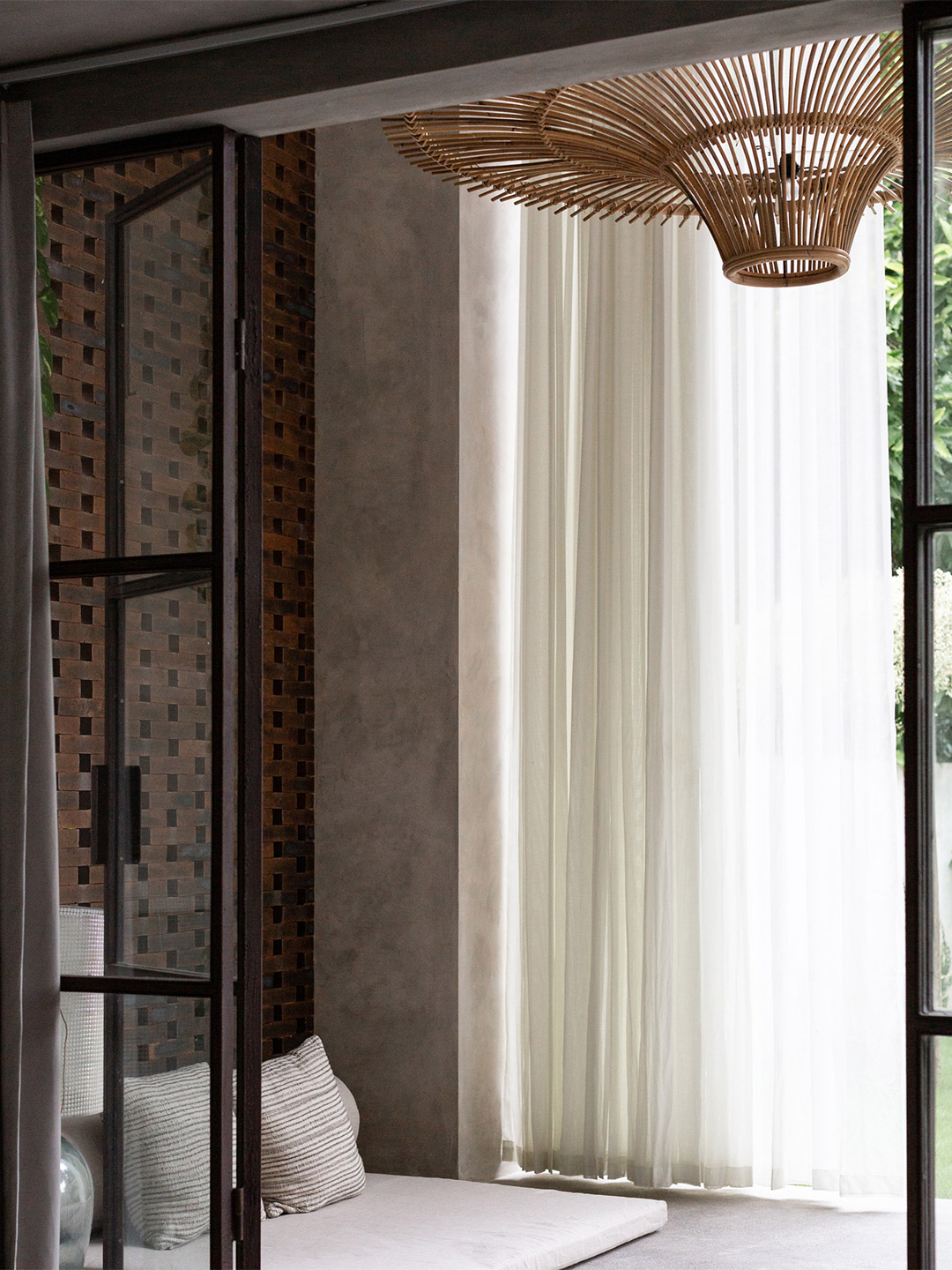
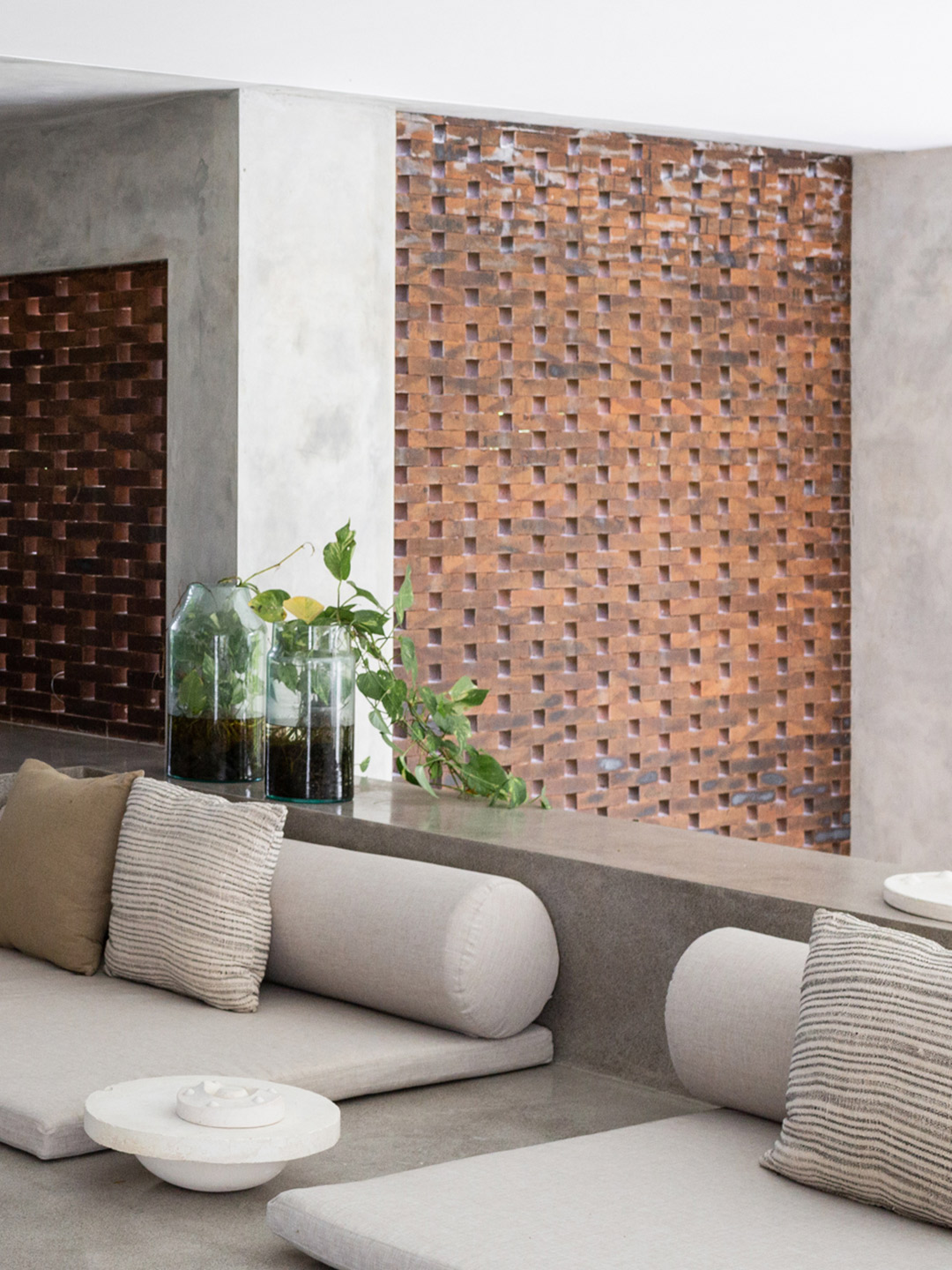
Given the isolated location, privacy wasn’t a concern for Beau, so he chose to completely expose the house to the elements, incorporating outdoor showers and avoiding solid walls where possible so that a breeze runs all the way through. Responding to the year-round humidity, the villa was designed to withstand the heat by way of natural ventilation rather than artificial cooling. This was achieved by incorporating walls of simple red bricks laid in a hit-and-miss arrangement – often seen in Asian temples – which allows air to flow through the gaps between each brick.
As a surfer who often tracks sand through the house, Beau selected a simple materials palette that would be easy to maintain. “I wanted to use the minimum combination of materials for simplicity and because I am a fan of repetition. The house is mostly pebble wash, red brick and cream tiles. There’s also loads of concrete – I could hose this house down if I needed,” he says.
To temper the harsh geometries and the purposely unfinished rendered walls, massively over-scaled natural pendants grace the ceiling in the living area. Woven in rattan, their shape echoes the silhouette of the tropical Ketapang varigata trees outside. “The trees are so ethereal and ghost-like and the pendants have a similar shape,” says Beau. “They mirror each other.”
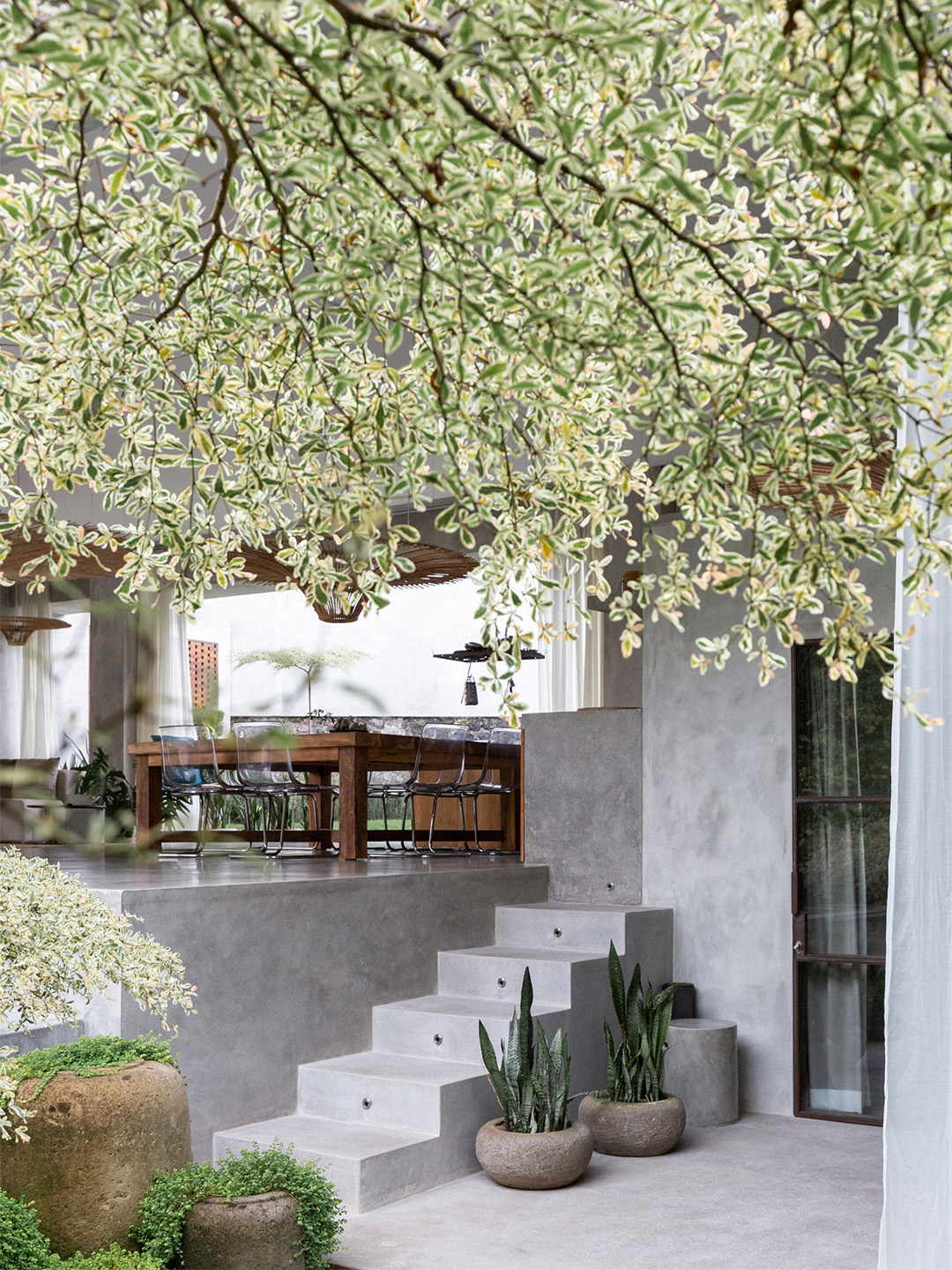
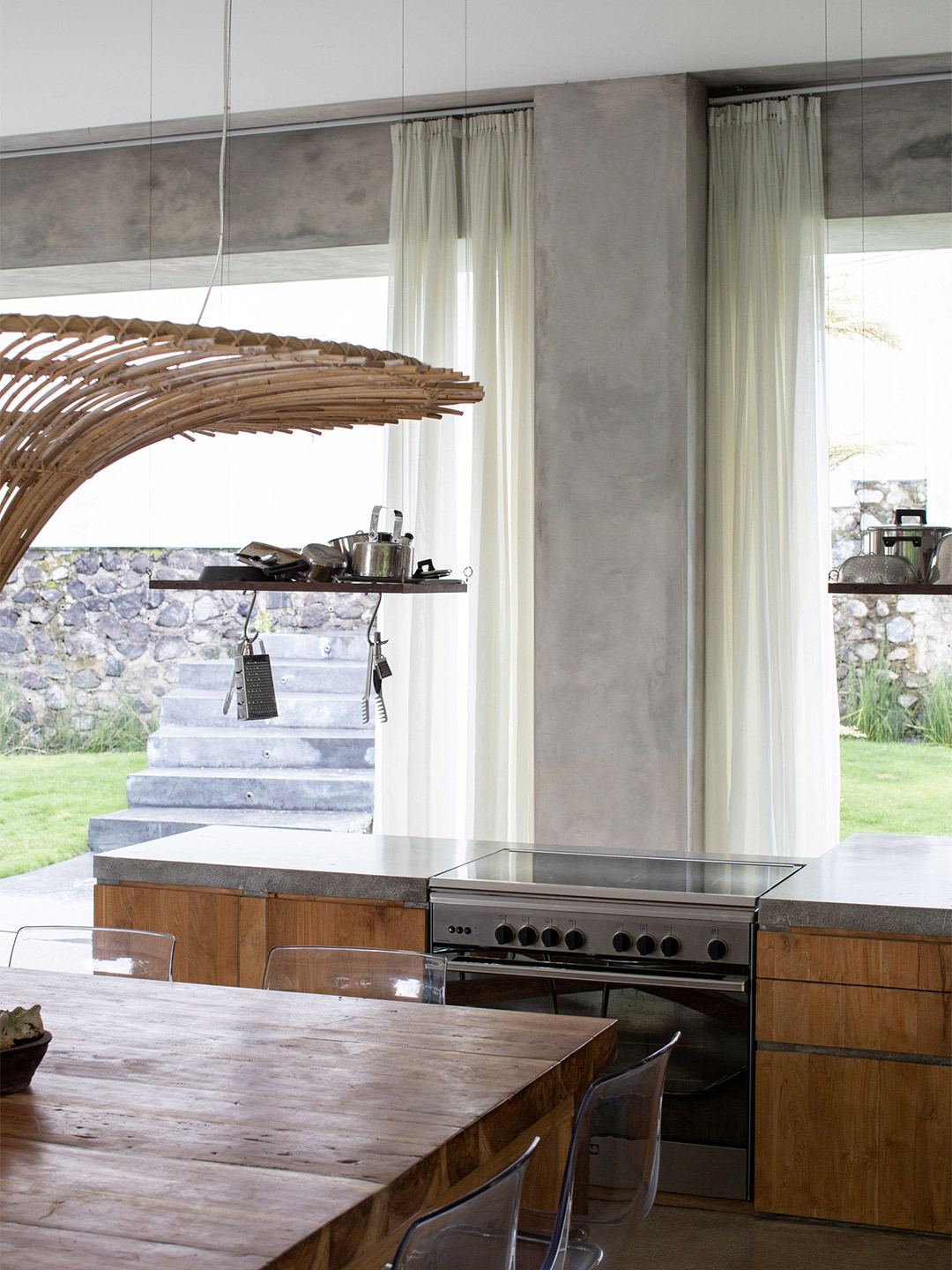
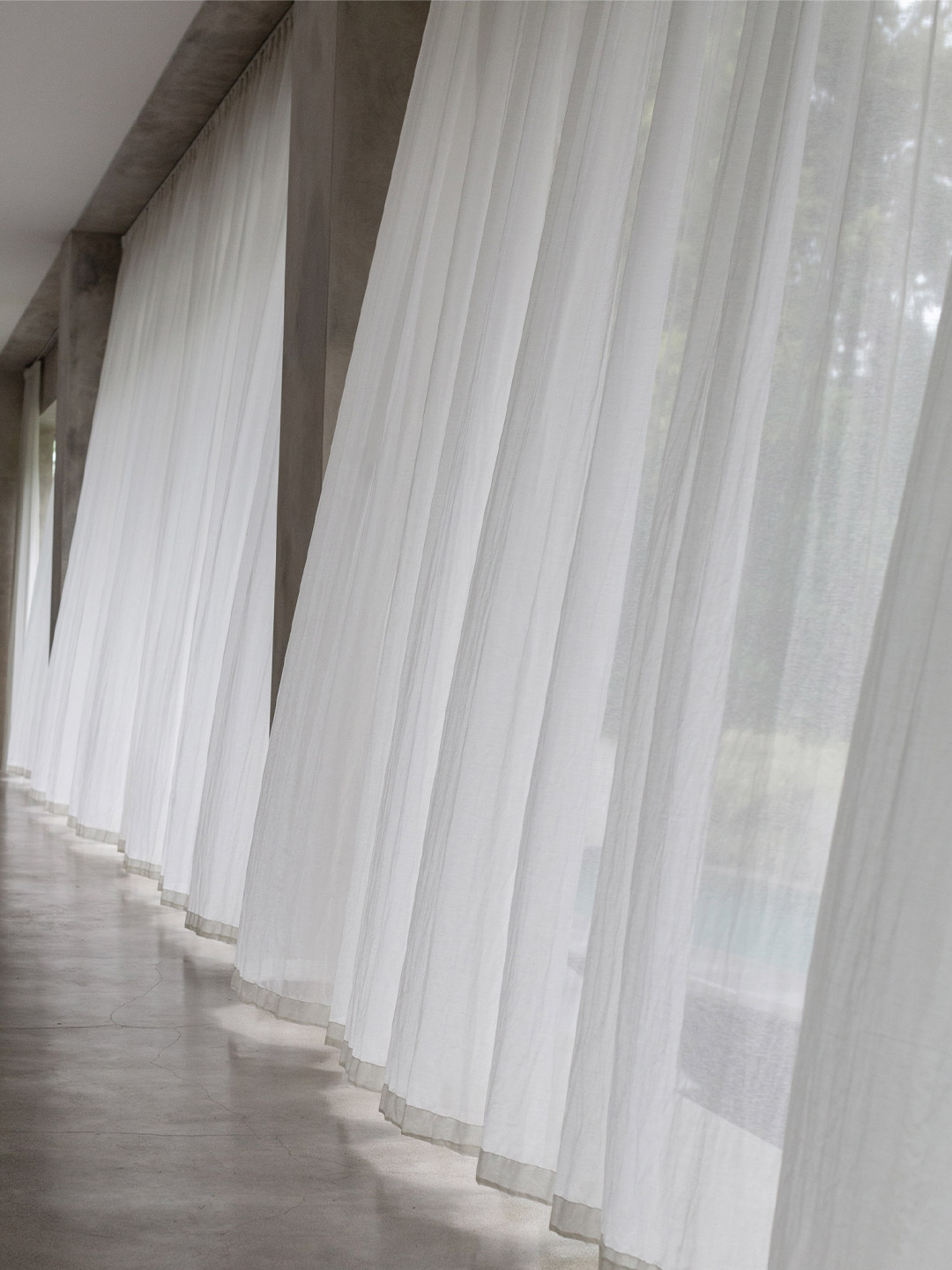
The trees are so ethereal and ghost-like and the pendants have a similar shape. They mirror each other.
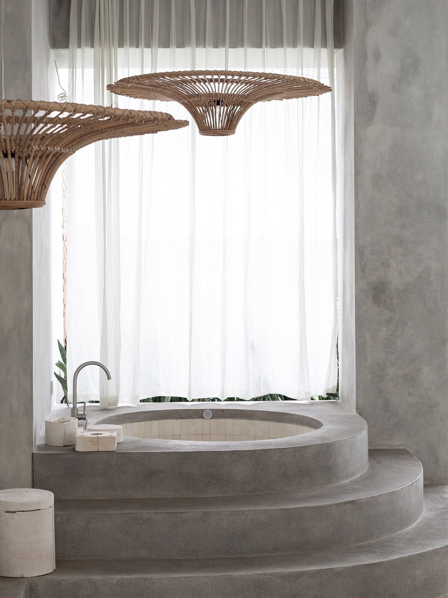
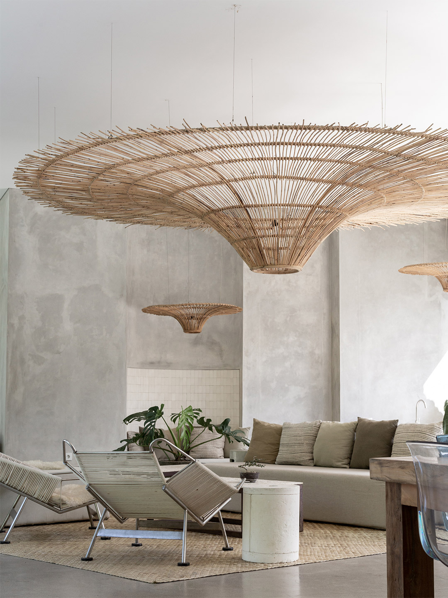
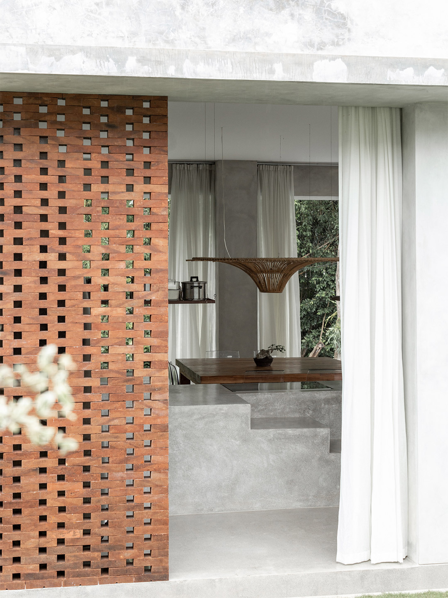
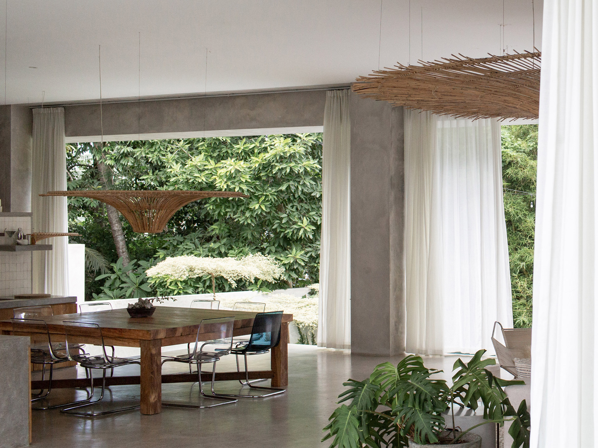
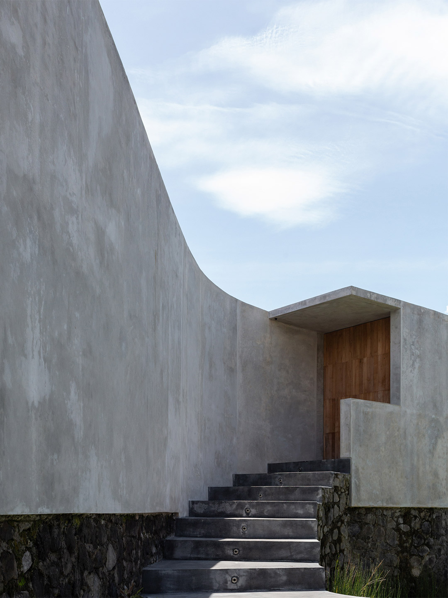
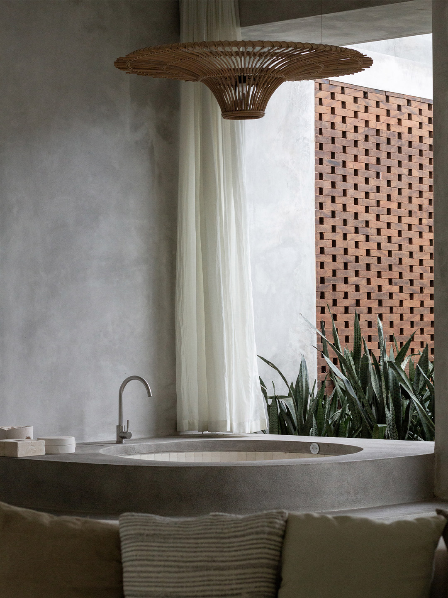
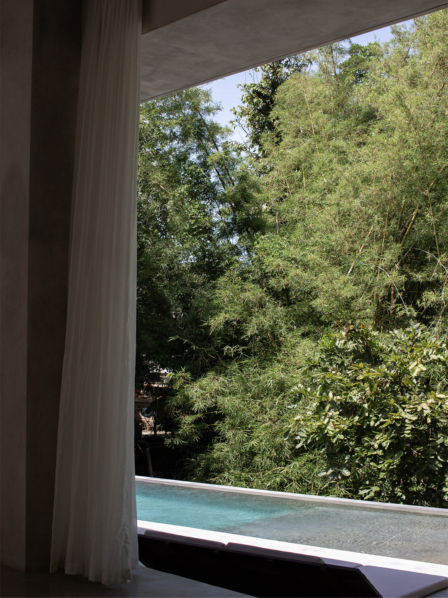
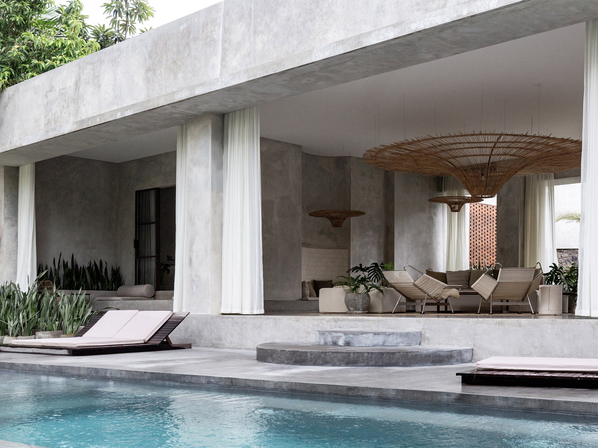
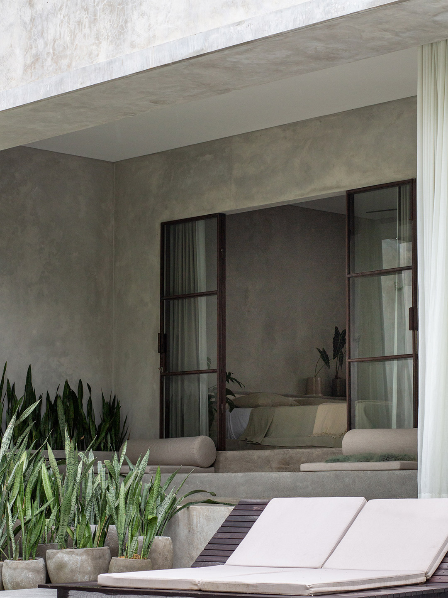
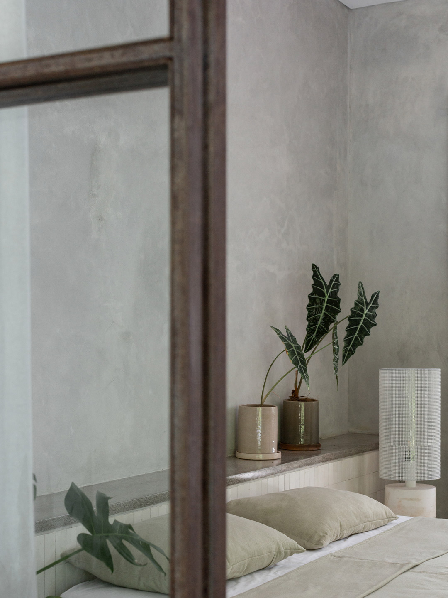
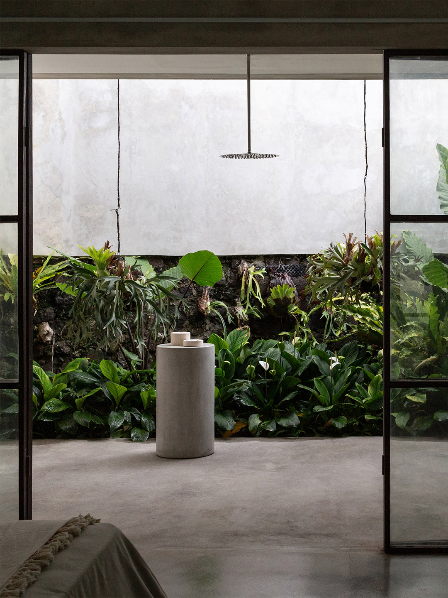
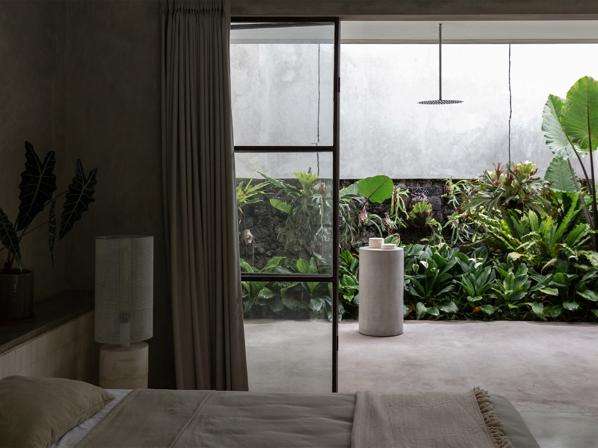
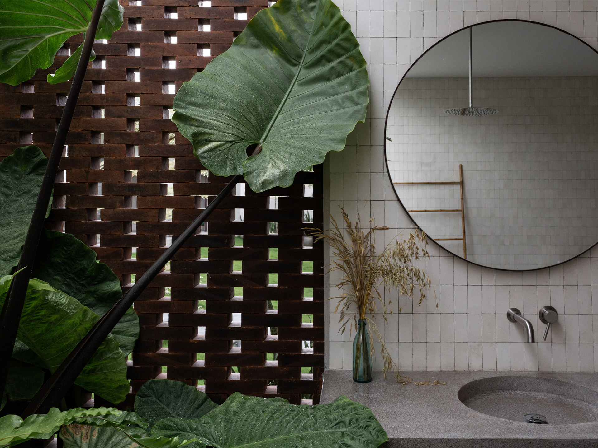
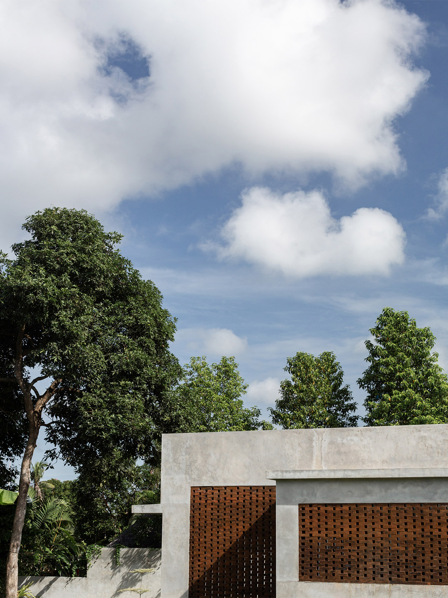
Love this tropical villa in Bali? Catch up on more architecture and design highlights. Plus, subscribe to receive the Daily Architecture News e-letter direct to your inbox.
Related stories
- Bethan Gray launches Inky Dhow collection during 2022 Milan Design Week.
- Paved paradise: Fish Lane Town Square by Richards & Spence.
- A 1960s London post office is now a swinging sushi restaurant.
- Hot desks: Spacial co-working office in Montreal by Ivy Studio.
- Artful lodger: Inside the Ace Hotel Sydney by Flack Studio.
