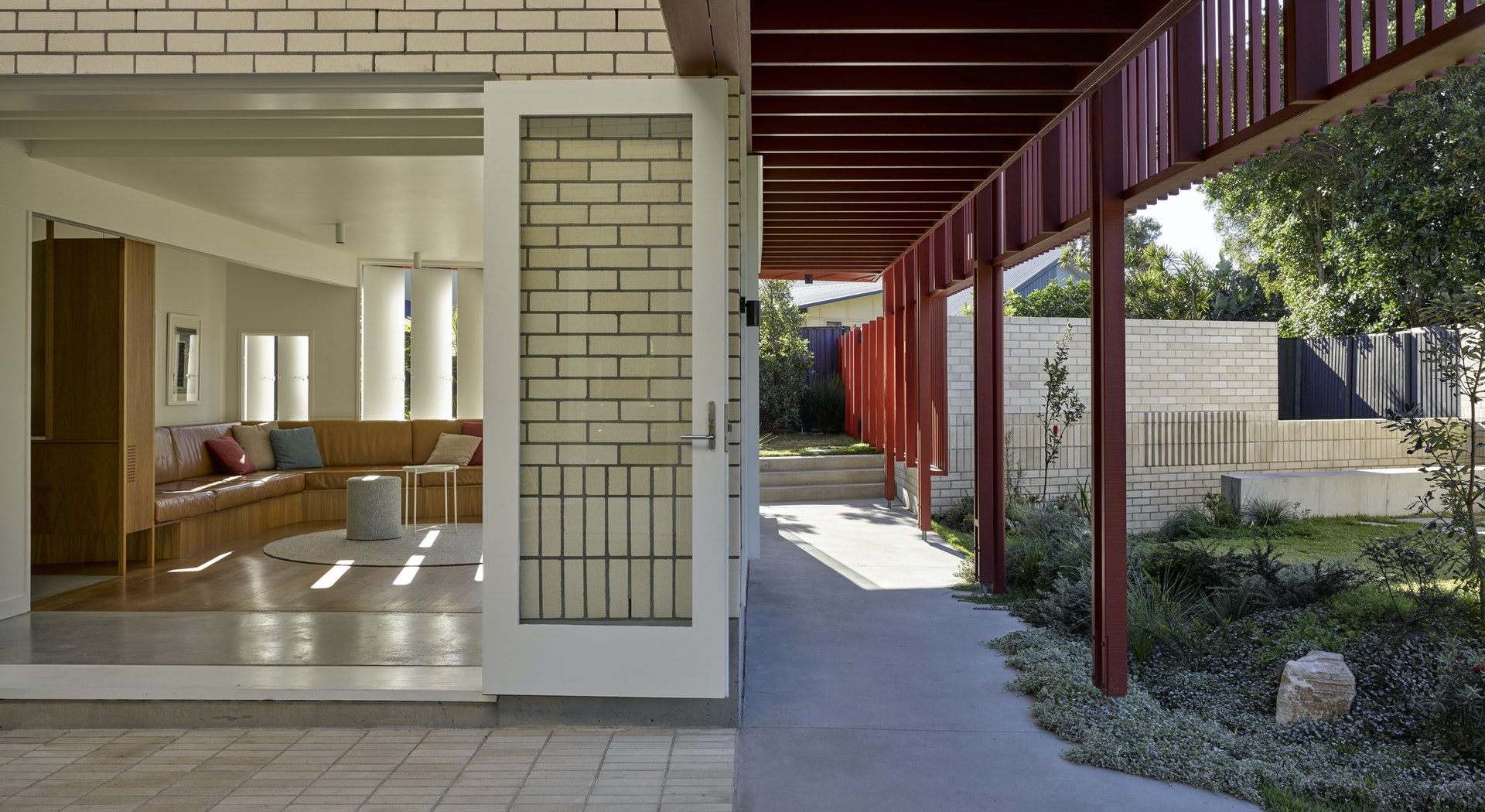With digital ceremonies and celebrations steadily becoming the new normal in 2020, it’s fitting that recipients of this year’s Queensland Architecture Awards, presented by the Australian Institute of Architects, have been announced during an online broadcast, streamed into design offices and living rooms around the country.
Comprising renowned architects and academics from across the Sunshine State, the jury for this year’s program presented the awards to more than 20 projects across 14 categories including residential, commercial, sustainable architecture and urban design.
“Each of the awarded projects reflects a response to the environment in their own way,” says jury chair and director of COX Architecture, Richard Coulson. “The projects include opportunities that allow many members of the Queensland public to benefit from good architectural design. They include innovation in technology and materials balanced with a pragmatic response to climate – a hallmark of Queensland architecture.”
Among the individuals and practices recognised during the presentation, architecture firm Vokes and Peters received The Robin Dods Award within the Residential Architecture – Houses (New) category for the coastal abode, Casuarina House.

Casuarina House at the Queensland Architecture Awards
Casuarina House, built by SJ Reynolds Constructions, is a new family home of compact proportions, occupying a coastal subdivision with its own private garden setting. The atypical beachside dwelling has been designed by Vokes and Peters to encourage a connection with the outdoors, facilitated by a long verandah that travels the entire length of the home, and sited to celebrate the coastal lifestyle of northern NSW.
From the outset, Vokes and Peters and the homeowners say they shared the same end goal: to create a garden, not just a home. “Unlike many of the neighbouring houses, the Casuarina House has been pushed to the southern edge of the block to free open space for a large garden that spans the full length of the site,” says the architects. “New living spaces located on the ground floor have large door and window systems allowing the interior to open to the outside. Internal floors are raised on timber platforms, a step above the brick circulation zones to manage sandy feet.”
All projects that received a ‘named’ award or a state award at the Queensland chapter event will be eligible for the Australian Institute of Architects National Architecture Awards to be held later this year.
Casuarina House has been pushed to the southern edge of the block to free open space for a large garden that spans the full length of the site.
















