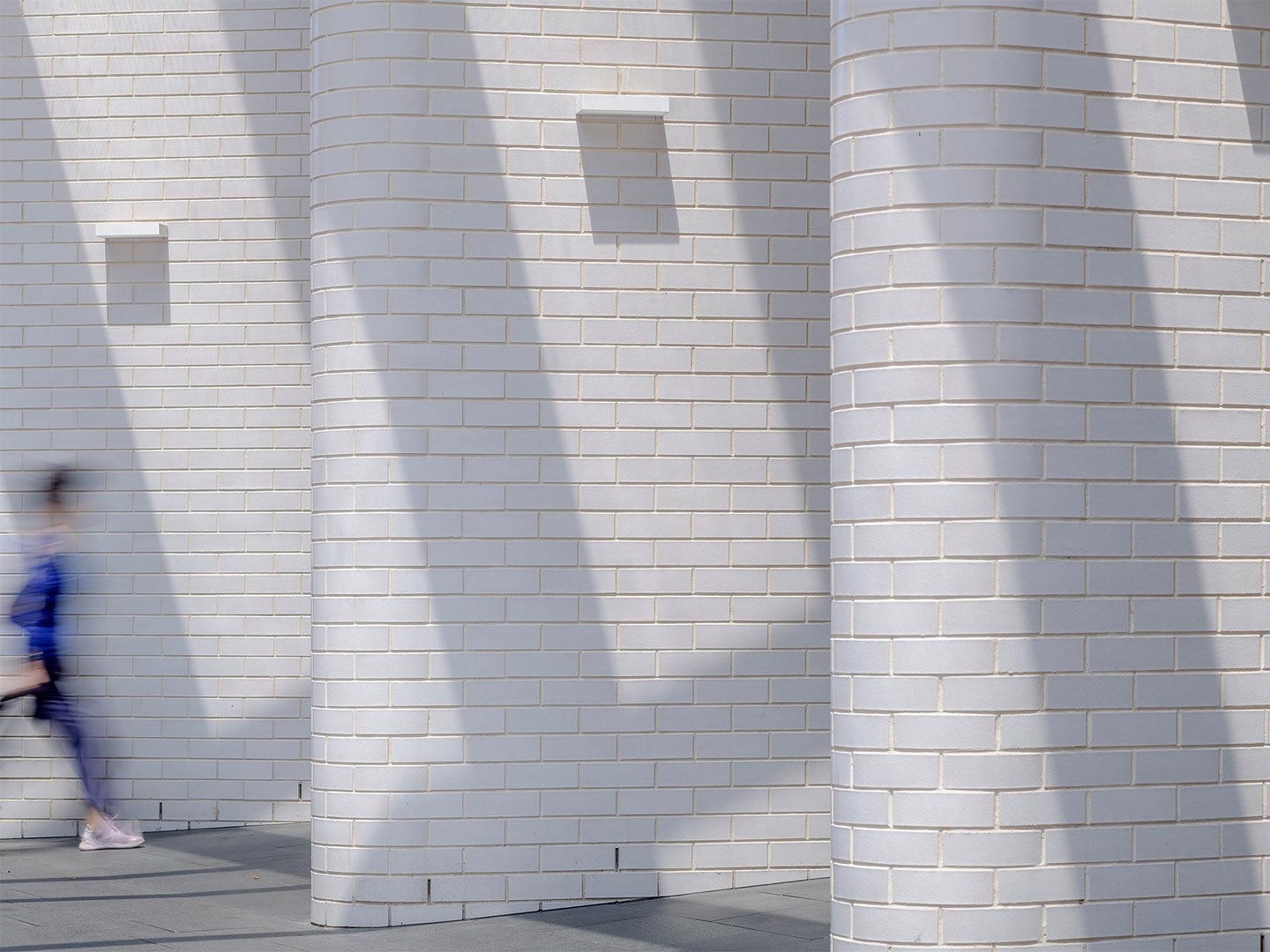Towering over a street corner in Tokyo’s Ginza district, the new Louis Vuitton Ginza Namiki store greets shoppers with its psychedelic facade. Reinventing a site that’s been held by the brand since 1981, the building’s super modern appearance responds to the reflections of light upon the surface of water; it’s at once poetic yet playful, mesmerising and rhythmic. The store is the result of a collaboration between architects Peter Marino and Jun Aoki – the latter recently joining the inDETAIL speaker series to share the experiences of an inspiring career.
Hosted by architect Stephen Varady and presented by Brickworks Building Products, the latest episode of inDETAIL featuring guest architect Jun Aoki was broadcast live from the Brickworks studio in Sydney on October 21. You’re invited to catch up on the episode, the sixth in the inDETAIL series, by watching the video above. Plus, register now for an invitation to future events.
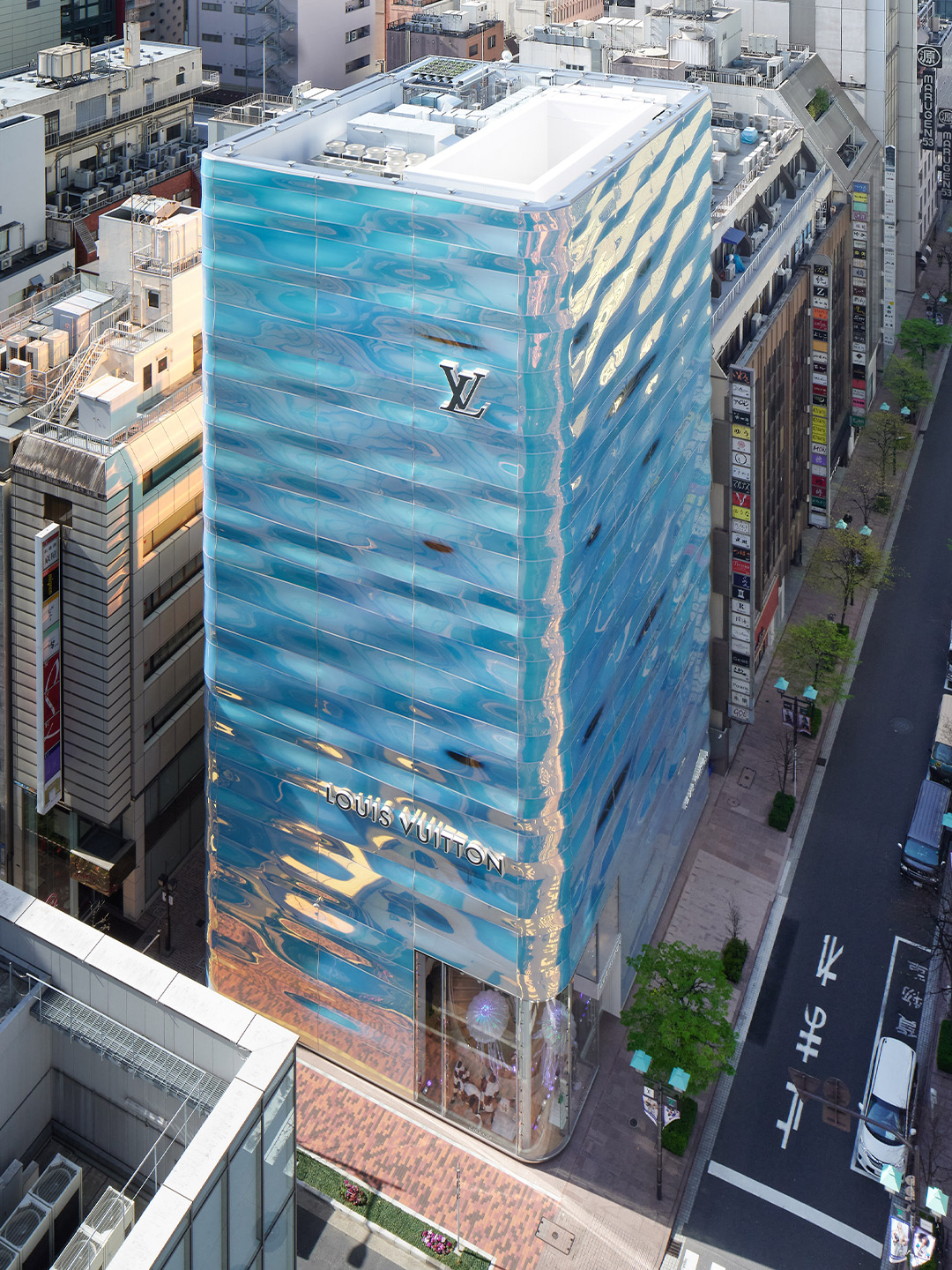
About Jun Aoki, AS
Born in Yokohama, Japan, in 1956, architect Jun Aoki graduated from the University of Tokyo in 1982. After working with Arata Isozaki and Associates, he founded his eponymous studio Jun Aoki & Associates in 1991, driven by the motivation to do “anything that seemed interesting,” he recalls.
His body of work to-date has traversed the fields of architecture, interiors and art with a portfolio showcasing a series of residences, public facilities and experiential artworks such as U bis (2002) and Red and Blue Line (2013). He’s also been the go-to architect for a number of the high-end boutiques belonging to luxury fashion retailer Louis Vuitton, including the 2021 unveiling of the Ginza Namiki store, created in collaboration with American architect Peter Marino.
Aoki-san received the Architectural Institute of Japan Annual Award in 1999 and the Minister of Education’s Art Encouragement Prize in 2005. He is currently a professor at Tokyo University of the Arts and the director of Kyoto City Museum of Art. In 2020, Jun Aoki and Associates was reorganised and renamed AS, signalling the partnership of Jun Aoki and Masatoshi Shinagawa.
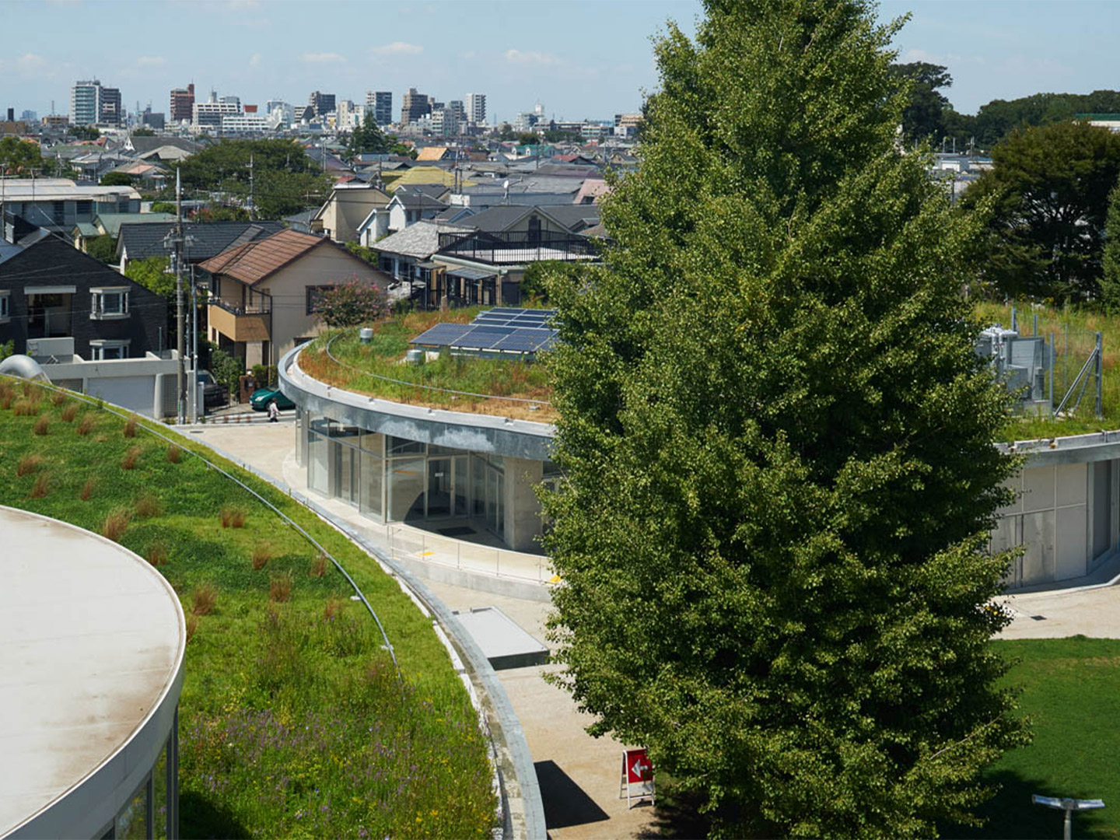
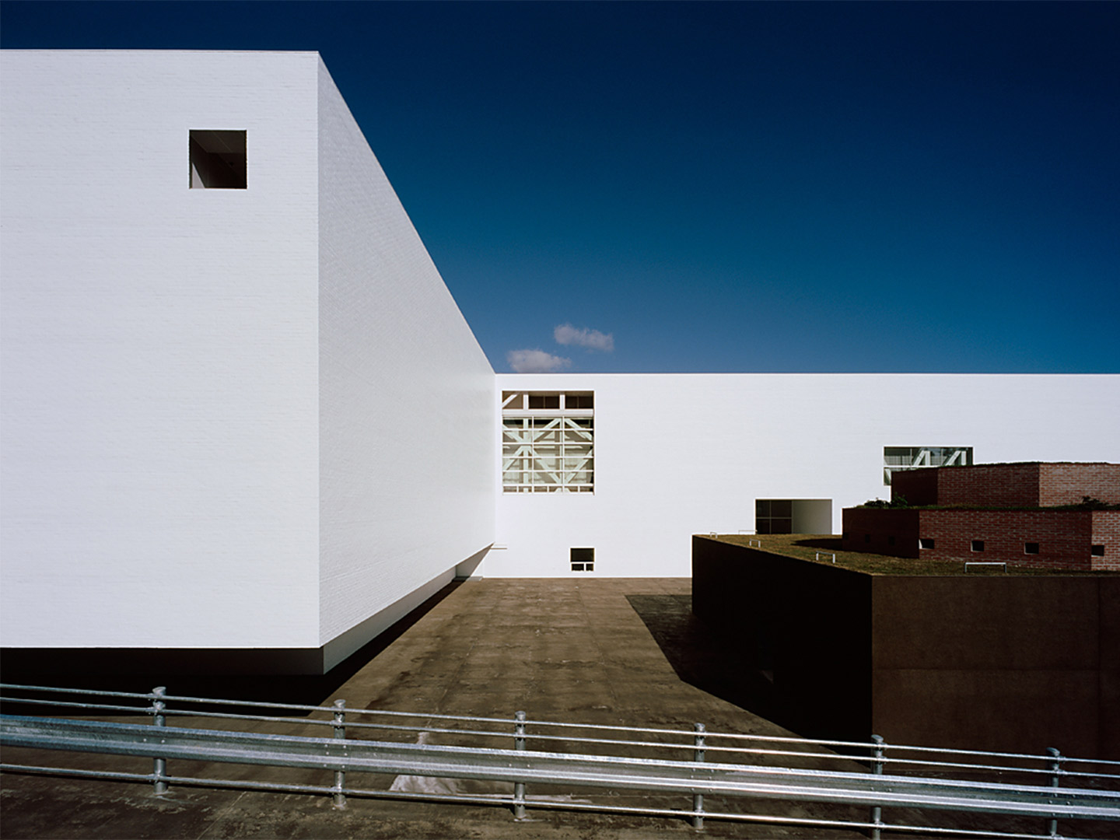
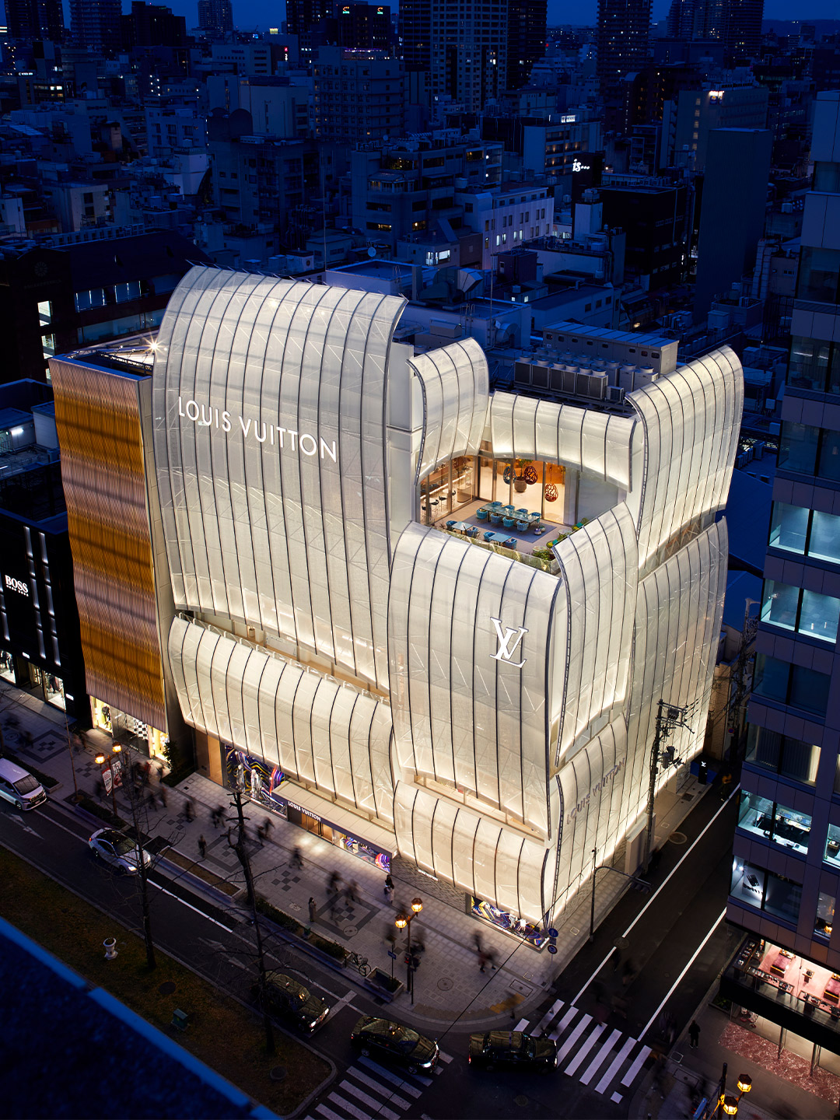
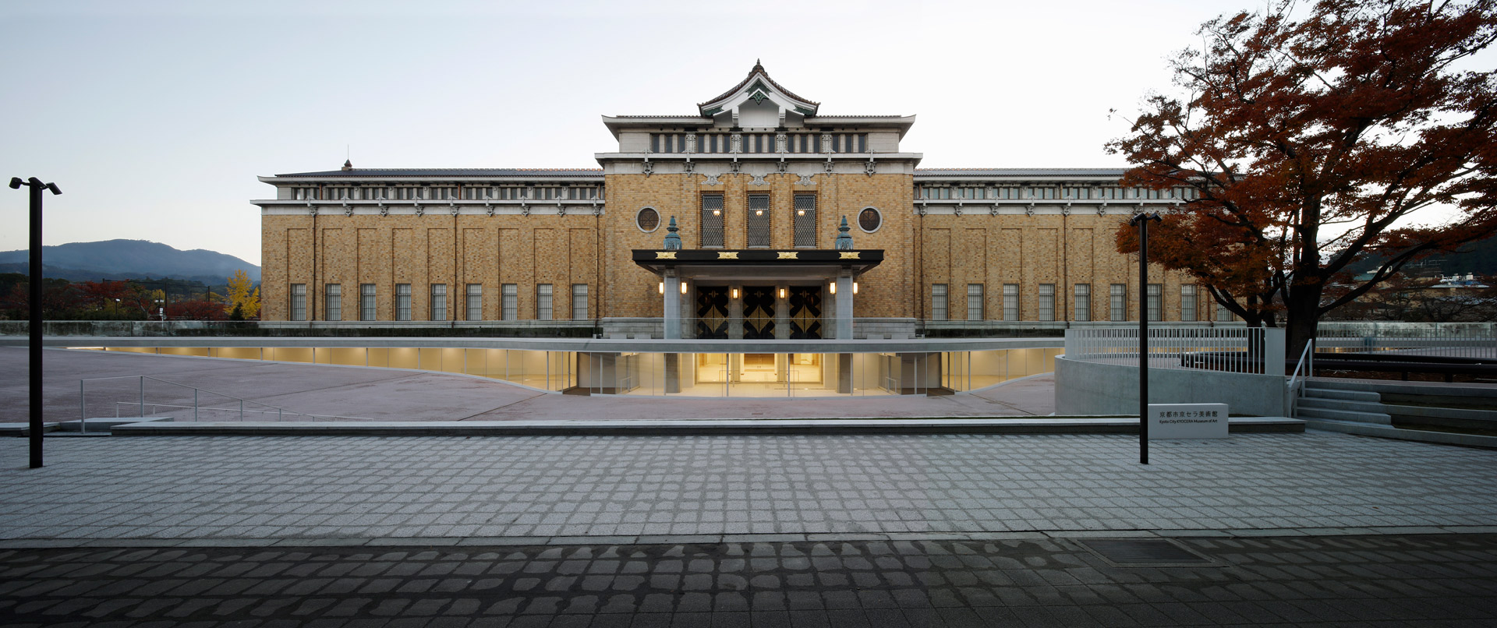
Love the inDETAIL speaker series by Brickworks? Watch more episodes below. Keep up-to-date on the latest in design news and architecture events at Daily Architecture News. Plus, subscribe to the newsletter for weekly updates delivered directly to your inbox.
Related stories
- WATCH (EP 1): Architect Alec Tzannes – inDETAIL speaker series.
- WATCH (EP 2): Architect Fabrizio Barozzi – inDETAIL speaker series.
- WATCH (EP 3): Architect Jayson Blight – inDETAIL speaker series.
- WATCH (EP 4): Architect Camilla Block – inDETAIL speaker series.
- WATCH (EP 5): Architect Lorcan O’Herlihy – inDETAIL speaker series.
Towering over a street corner in Tokyo’s Ginza district, the new Louis Vuitton Ginza Namiki store greets shoppers with its psychedelic facade. Reinventing a site that’s been held by the brand since 1981, the building’s super modern appearance responds to the reflections of light upon the surface of water; it’s at once poetic yet playful, mesmerising and rhythmic. The store is the result of a collaboration between architects Peter Marino and Jun Aoki – the latter recently joining the inDETAIL speaker series to share the experiences of an inspiring career.
During the upcoming inDETAIL broadcast, the fifth in the series so far, Lorcan will share a behind-the-scenes look at the commercial, educational and residential projects that have earned his practice over 100 national and international design awards – including the 2018 recognition from Architect Magazine as the number one design firm in the US.
Be sure to set a calendar reminder. And register now for inDETAIL with Lorcan O’Herlihy from LOHA on the Brickworks website.
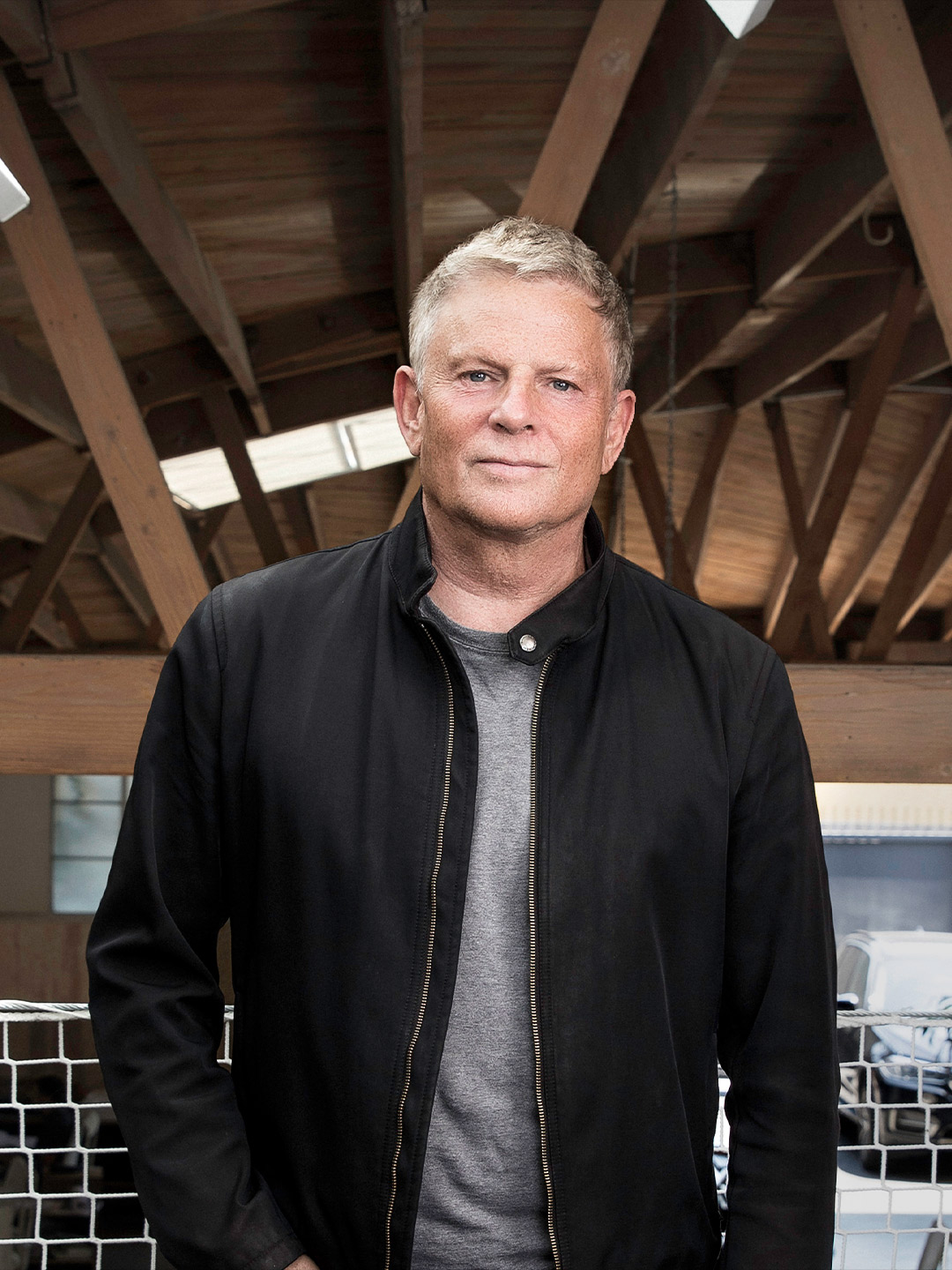
About Lorcan O’Herlihy, LOHA
Established in 1994 by architect Lorcan O’Herlihy (FAIA), LOHA is an award-winning architecture and urban design practice with offices in Los Angeles and Detroit. Driven by Irish-born Lorcan’s passion and creative vision, the 25-person team has built a robust portfolio of work that is “rooted in embracing architecture’s role as a catalyst for change,” they explain.
“With a conscious understanding that architecture operates within a layered context of political, developmental, environmental, and social structures, LOHA seeks to elevate the human condition via the built environment.”
“We work with a diverse group of stakeholders to deliver work, ranging from art galleries, bus shelters and large-scale neighbourhood plans, to large mixed-use developments, supportive housing and university residential complexes.”
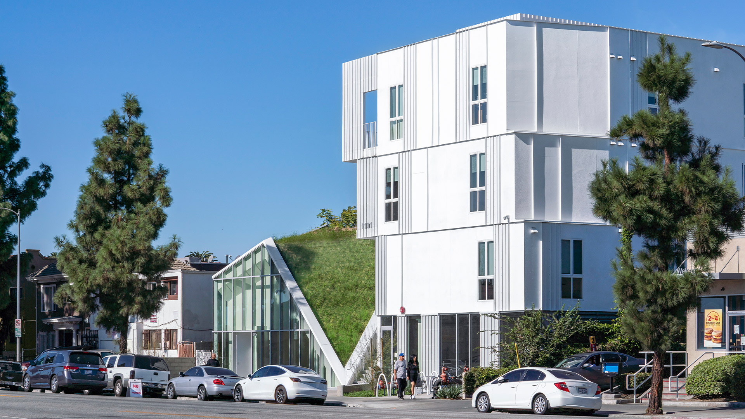
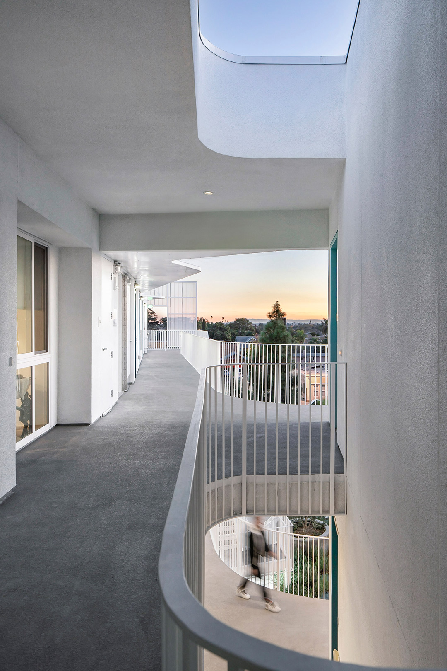
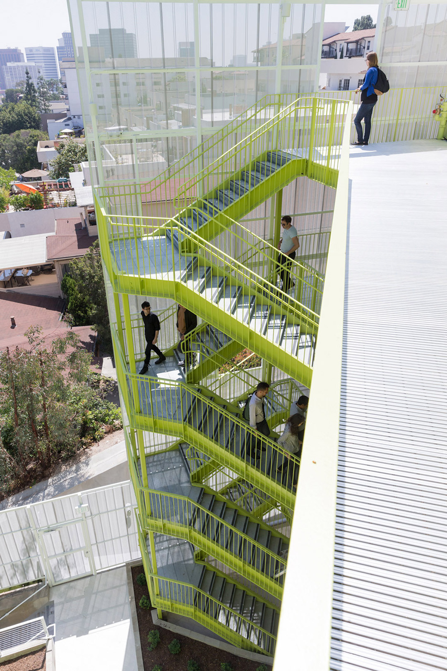
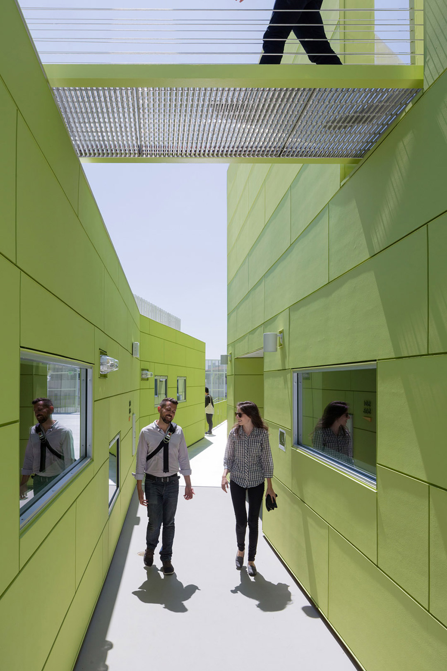
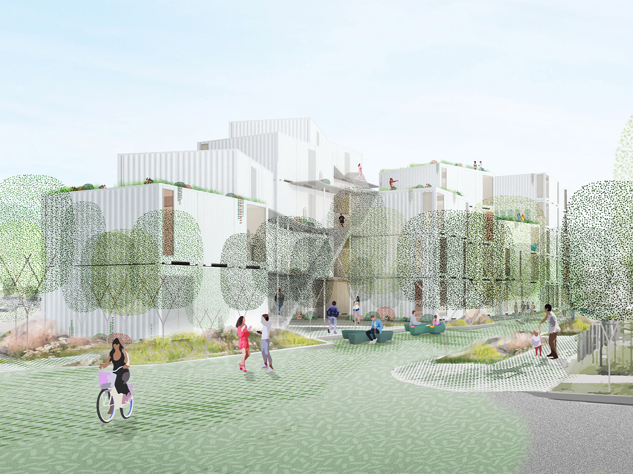
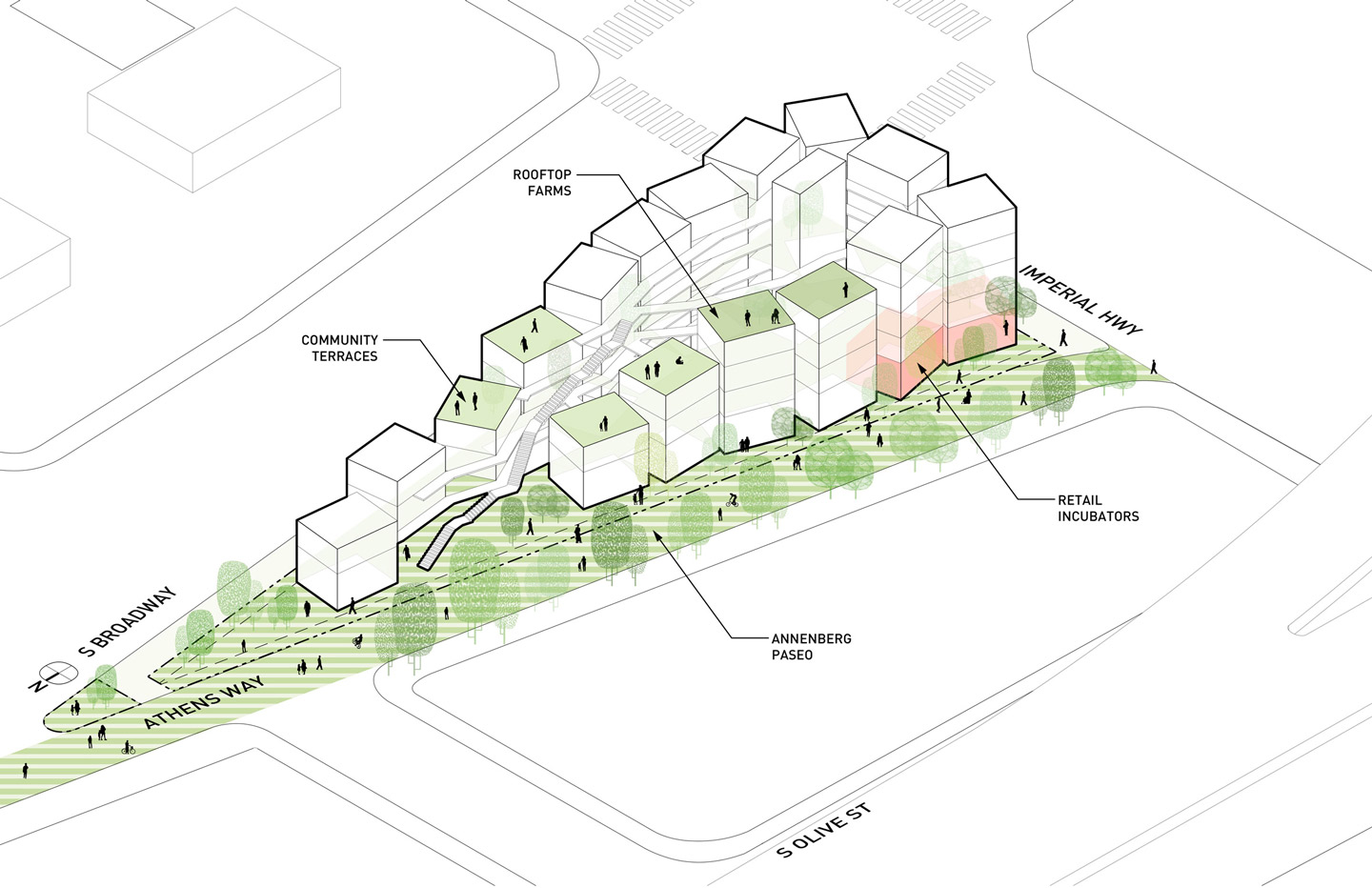
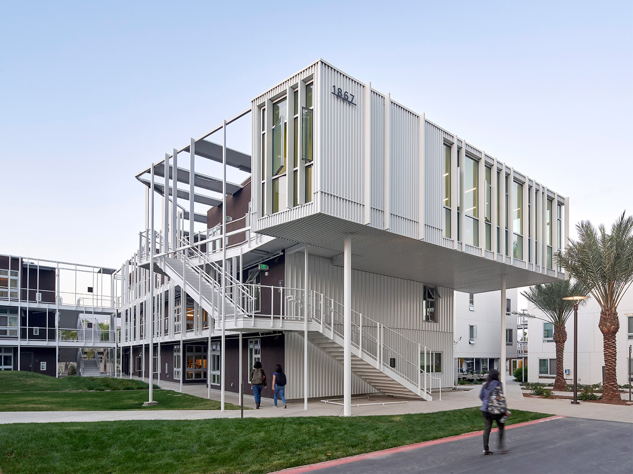
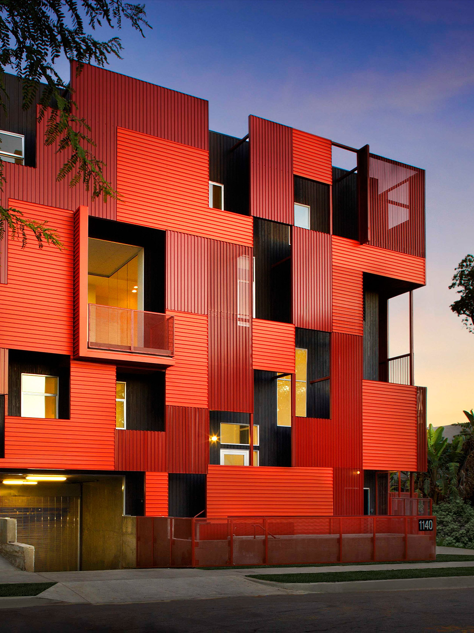
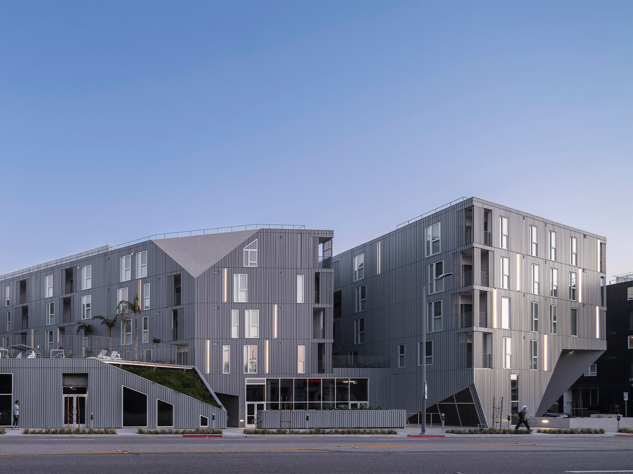
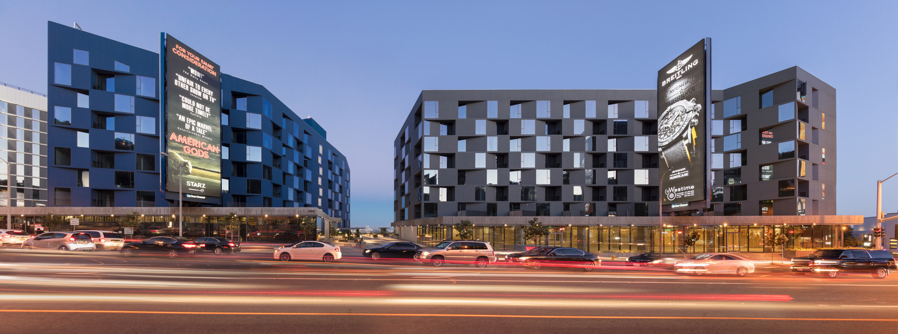
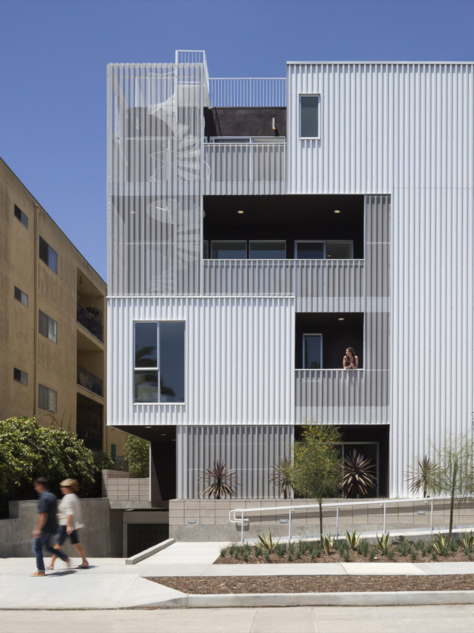
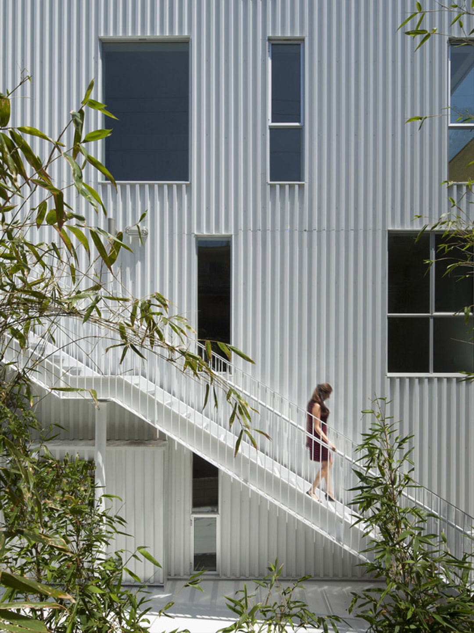
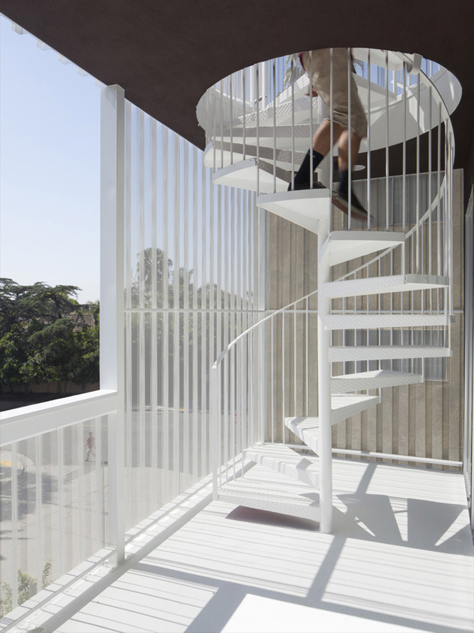
Love inDETAIL by Brickworks? Keep up-to-date on the latest in design news and architecture events at Daily Architecture News. Plus, subscribe to the newsletter for weekly updates delivered directly to your inbox.
Related stories
- WATCH (EP 1): Architect Alec Tzannes – inDETAIL speaker series.
- WATCH (EP 2): Architect Fabrizio Barozzi – inDETAIL speaker series.
- WATCH (EP 3): Architect Jayson Blight – inDETAIL speaker series.
- WATCH (EP 4): Architect Camilla Block – inDETAIL speaker series.
Towering over a street corner in Tokyo’s Ginza district, the new Louis Vuitton Ginza Namiki store greets shoppers with its psychedelic facade. Reinventing a site that’s been held by the brand since 1981, the building’s super modern appearance responds to the reflections of light upon the surface of water; it’s at once poetic yet playful, mesmerising and rhythmic. The store is the result of a collaboration between architects Peter Marino and Jun Aoki – the latter recently joining the inDETAIL speaker series to share the experiences of an inspiring career.
Fresh from her appearance on episode four of architect speaker series inDETAIL by Brickworks (video above), Camilla Block joined Daily Architecture News for a heartfelt and humorous conversation. Here, she discusses the moment her dad’s unequivocal advice kickstarted her architecture career, the unstoppable drive toward “making one of everything” and how her love of teaching architecture’s next generation is engrained in her DNA.
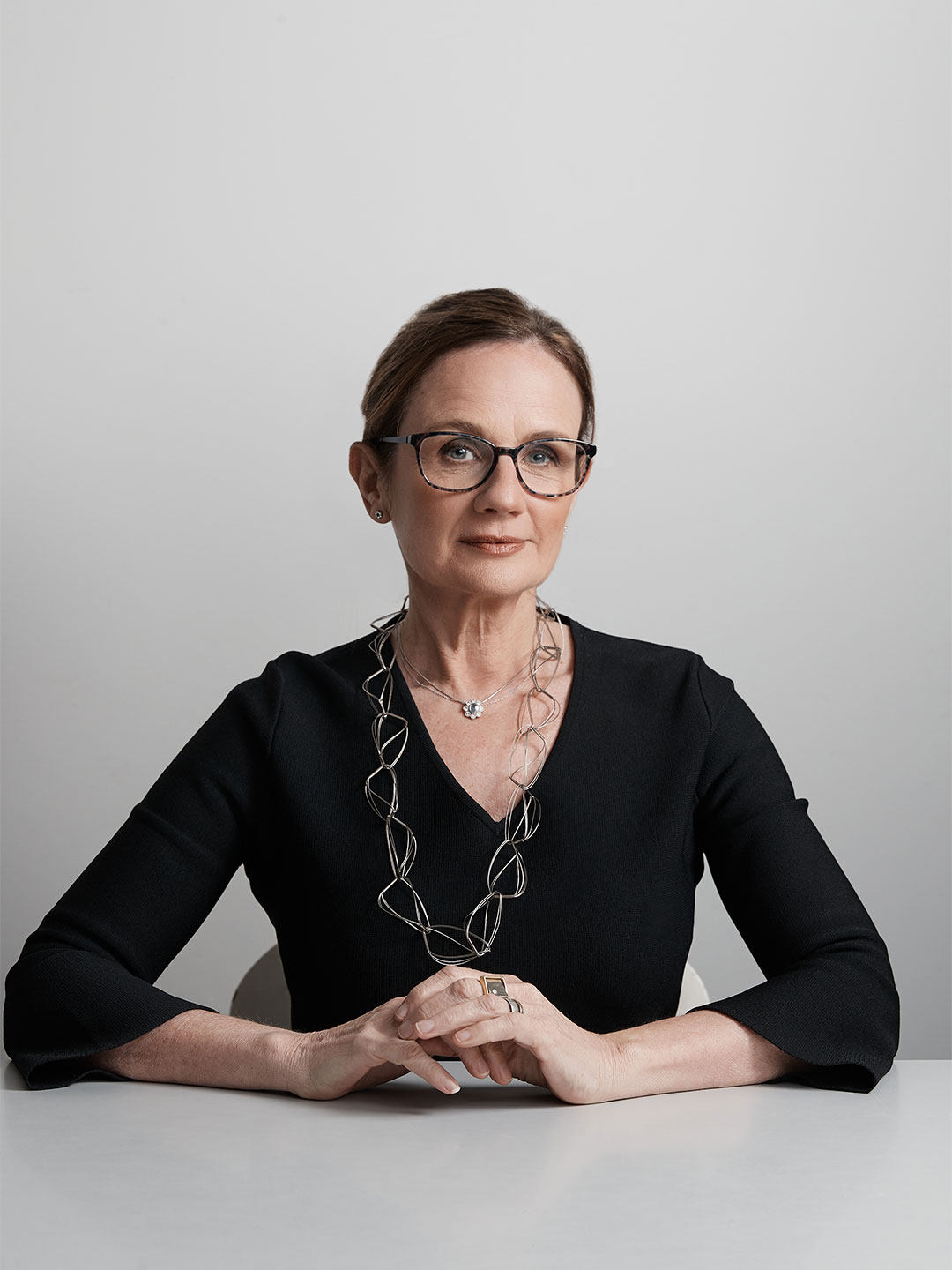
At what point in your life did you realise design was the career for you?
Camilla Block: I think early on you know if you’re a visual person, and I was always the kid that was drawing and colouring and making. I don’t think I necessarily understood what design or architecture was at that point, I just knew I was very interested in making and the visual world.
At school I did quite a lot of art, and when it came time to choose a thing to do, I talked about going to art school. My dad said to me, “one out of three women get divorced – you need a profession,” and so, I started my first year of architecture.
The University of Sydney, in those days, was absolutely mind blowing. It was full of drawing, communications, going on camps, and meeting incredible architects like Sue Rice, Richard Leplastrier and Shelley Indyk.
Meeting these amazing people that were so passionate and in touch with nature and aware of their surroundings was the most beautiful eye-opener about what the world is, and what the world could be.
How did you get your start in the industry?
CB: I was one of Neil Durbach’s students at The University of Sydney, and at the end of my final year one of the people in my group asked him who he was going to give a job to. He replied, “C Block,” not having discussed this with me previously. So, I started working with Neil Durbach almost straight out of university and I’ve never worked anywhere since.
In between university and my job at Durbach, I went back to my home country, South Africa, for a few years. There, I worked for an architect who was very busy, and I was thrown in the deep end immediately. It felt like day one I was handing in my CV and the next day I was running a job onsite – it was very intense.
Being a very artisanal handmade construction industry with simple labour techniques, you could make things with the builder in a very organic, open-ended way.
How would you describe the design ethos of Durbach Block Jaggers Architecture?
CB: We are interested in always making new, and thinking from first principals. We don’t have a style, or pre-conceived way of doing things – we are very interested in making one of everything, in a way. That’s not to say our buildings aren’t related, there is a kind of familiar resemblance, but what’s exciting for us is to never feel settled. We’re always testing.
My dad said to me, “one out of three women get divorced – you need a profession,” and so, I started my first year of architecture.
You were instrumental in creating a new registration process for architects. How has the new national pathway to registration aided architects, particularly women, who were previously unregistered?
CB: Mid-career registration was there when I started out as an architect, where after ten years of working as an architect you could do a different registration process. However, when I got to nine years, they canned it, and so I just never got registered.
While I don’t think its gender specific, I do think women have interrupted careers to have children, which was certainly the case for me. When you have a very demanding small practice and very demanding small children, you don’t necessarily have time to study at night and take exams and log your work.
So, it felt very onerous, particularly for people who had been working in the industry for over ten years. I personally had been working in the industry for 20 years before I tried to advocate for the re-introduction of mid-career registration.
I like the fact that it wasn’t actually focussed on gender equality; it focussed on a kind of amnesty and generosity to let people in, and by default it captured a lot of women that had fallen through the cracks. It became a kind of leveller, in a way, because women are the ones that so commonly interrupt their careers to have kids.
Is mentoring and educating up-and-coming architects something you’ve always wanted to do?
CB: I come from a long line of teachers, and after finishing university I was teaching first thing the next year, so I’ve always loved the teaching aspect of architecture. I love the studio atmosphere and the way that teaching students to think about their projects encourages a kind of agility and curiosity in your own thinking.
Teaching has always been something I loved doing and I would love to do more of it. In terms of mentoring, it is a less direct of a role, in the way I mentor the people in my office, but it is a key part of what we do. A lot of it is by example also – it’s about being the kind of architect others can aspire to be.
What is the most rewarding part of your job?
CB: I am never, ever bored. I am sometimes way out of my comfort zone, but I’m always excited about the next thing. I also love the people I work with – I think one of the things that comes from a long working relationship with Neil (Durbach) and David (Jaggers) is the longevity of that relationship. It’s like good soup – it gets better with age.
Get the latest in design news and architecture events at Daily Architecture News. Subscribe to the newsletter today!
Parts of this article also appear on the Brickworks Design Channel.
Related stories
- WATCH (EP 1): Architect Alec Tzannes – inDETAIL speaker series.
- WATCH (EP 2): Architect Fabrizio Barozzi – inDETAIL speaker series.
- WATCH (EP 3): Architect Jayson Blight – inDETAIL speaker series.
Towering over a street corner in Tokyo’s Ginza district, the new Louis Vuitton Ginza Namiki store greets shoppers with its psychedelic facade. Reinventing a site that’s been held by the brand since 1981, the building’s super modern appearance responds to the reflections of light upon the surface of water; it’s at once poetic yet playful, mesmerising and rhythmic. The store is the result of a collaboration between architects Peter Marino and Jun Aoki – the latter recently joining the inDETAIL speaker series to share the experiences of an inspiring career.
Camilla’s discussion with Brett and Stephen will join the first three episodes of inDETAIL featuring architects Alec Tzannes, Fabrizio Barozzi and Jayson Blight.
You’re invited to register now and join the live stream of inDETAIL with Camilla Block.

ABOUT CAMILLA BLOCK
Camilla Block graduated from the University of Sydney with a Bachelor of Architecture (Hons) in 1991, and joined Neil Durbach in practice in 1992. The office of Durbach Block Architects was established in 1998. Today, Neil Durbach, Camilla Block and David Jaggers are the directors of architecture practice Durbach Block Jaggers (DBJ). The office has a permanent team of twelve who have worked together for over twenty years.
“We are a practice committed to search for the possibilities of architecture itself – its power and poetry, its pleasure and necessity,” says a statement from the architects. “We work within the parameters of appropriateness and innovation, subscribing to a sensibility of sensitivity, seamlessly integrating landscape and architecture.”
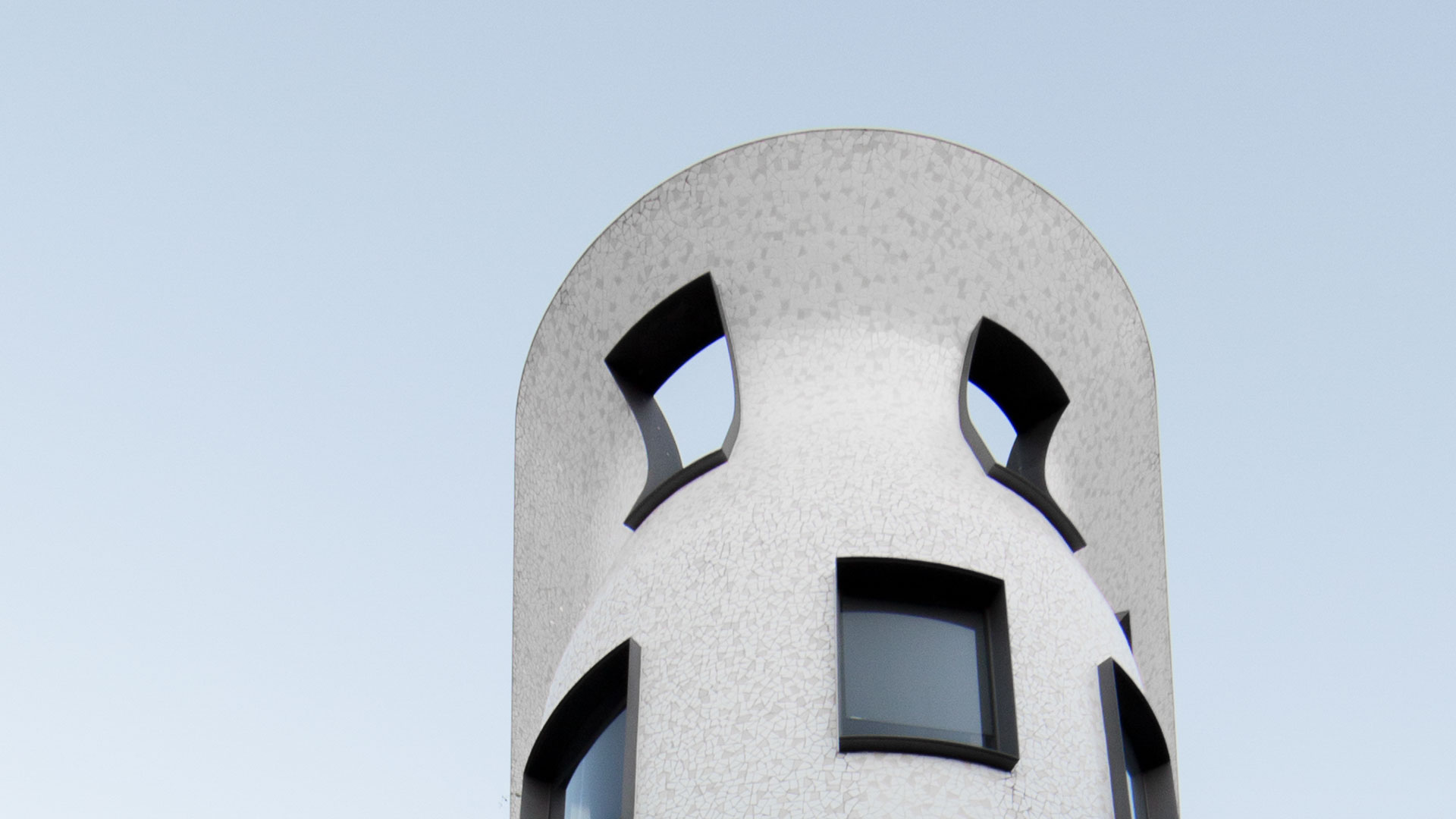
Camilla Block has taught, lectured and exhibited, judged awards and had the opportunity to be published, both locally and internationally. In 2014, she received an Honorary Appointment from the University of Technology Sydney (UTS) as an Adjunct Professor of the Faculty of Design, Architecture and Building.
Most recently, DBJ was awarded the 2020 National Harry Seidler Award for Commercial Architecture and the Emil Sodersten Award for Interior Architecture, with John Wardle Architects, for the Phoenix Central Park Performance Space and Gallery in Chippendale, New South Wales (NSW).
The Phoenix Central Park building was also awarded the NSW Architecture Medallion, the Sir Arthur G. Stephenson Award for Commercial Architecture, the John Verge Award for Interior Architecture, Dezeen Cultural Building of the Year and the Horbury Hunt Award for the outstanding use of brickwork in the commercial category.
DBJ has earned the Robin Boyd Award three times for the best residential project in Australia, and received State and National Architecture Awards, presented by the Australian Institute of Architects, across all building categories.
Get the latest in design news and architecture events at Daily Architecture News. Subscribe to the newsletter today!
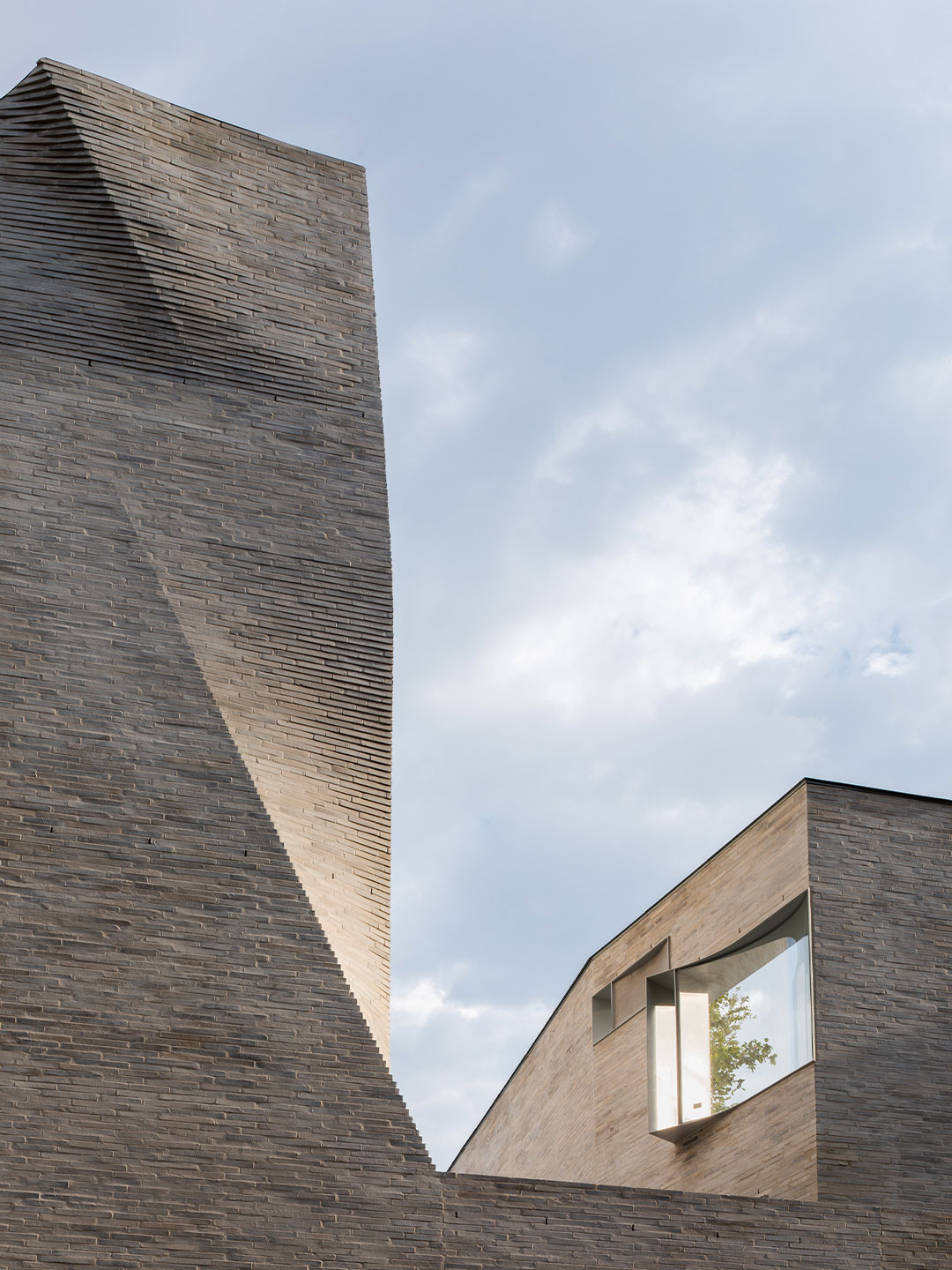
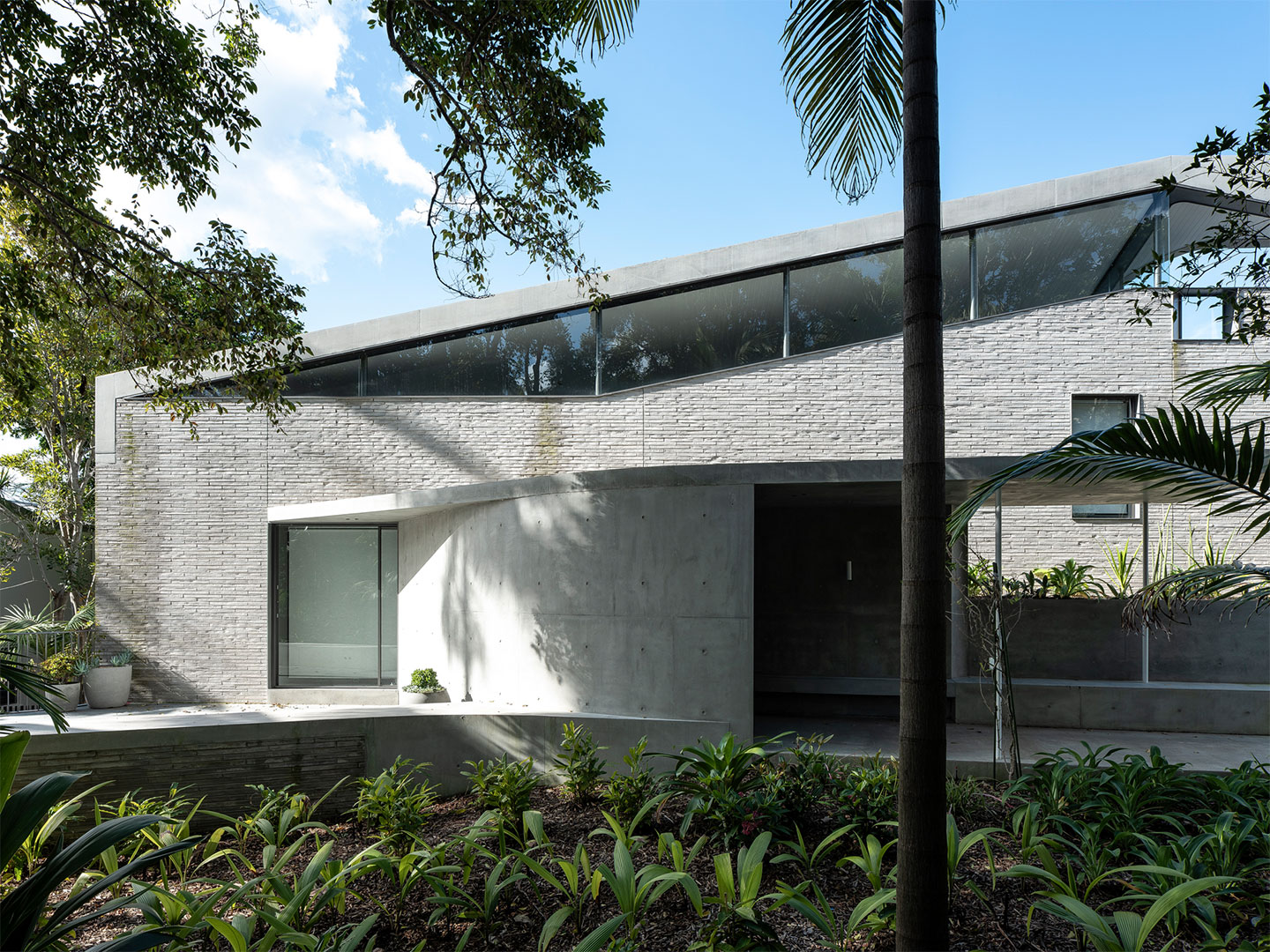
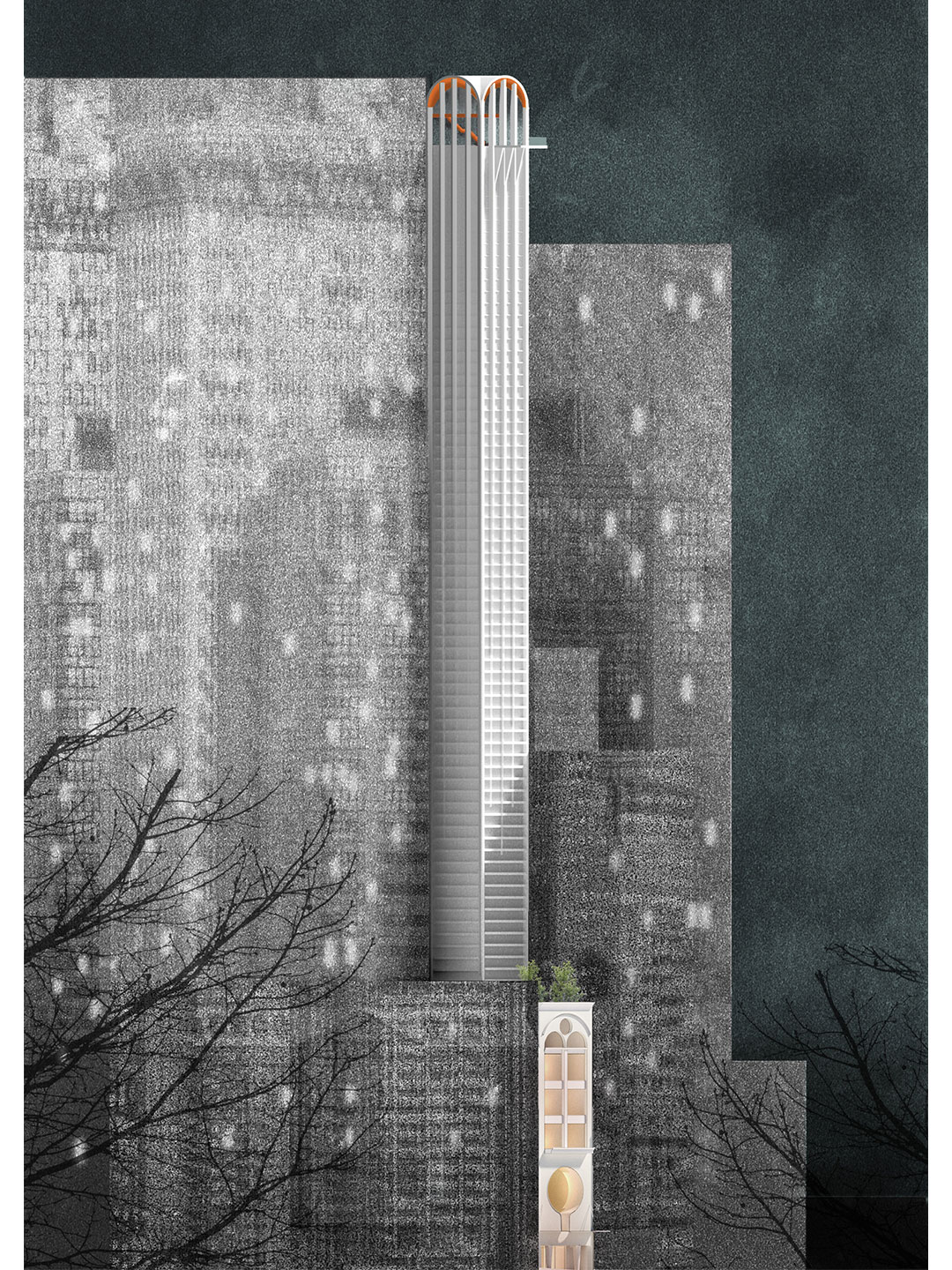
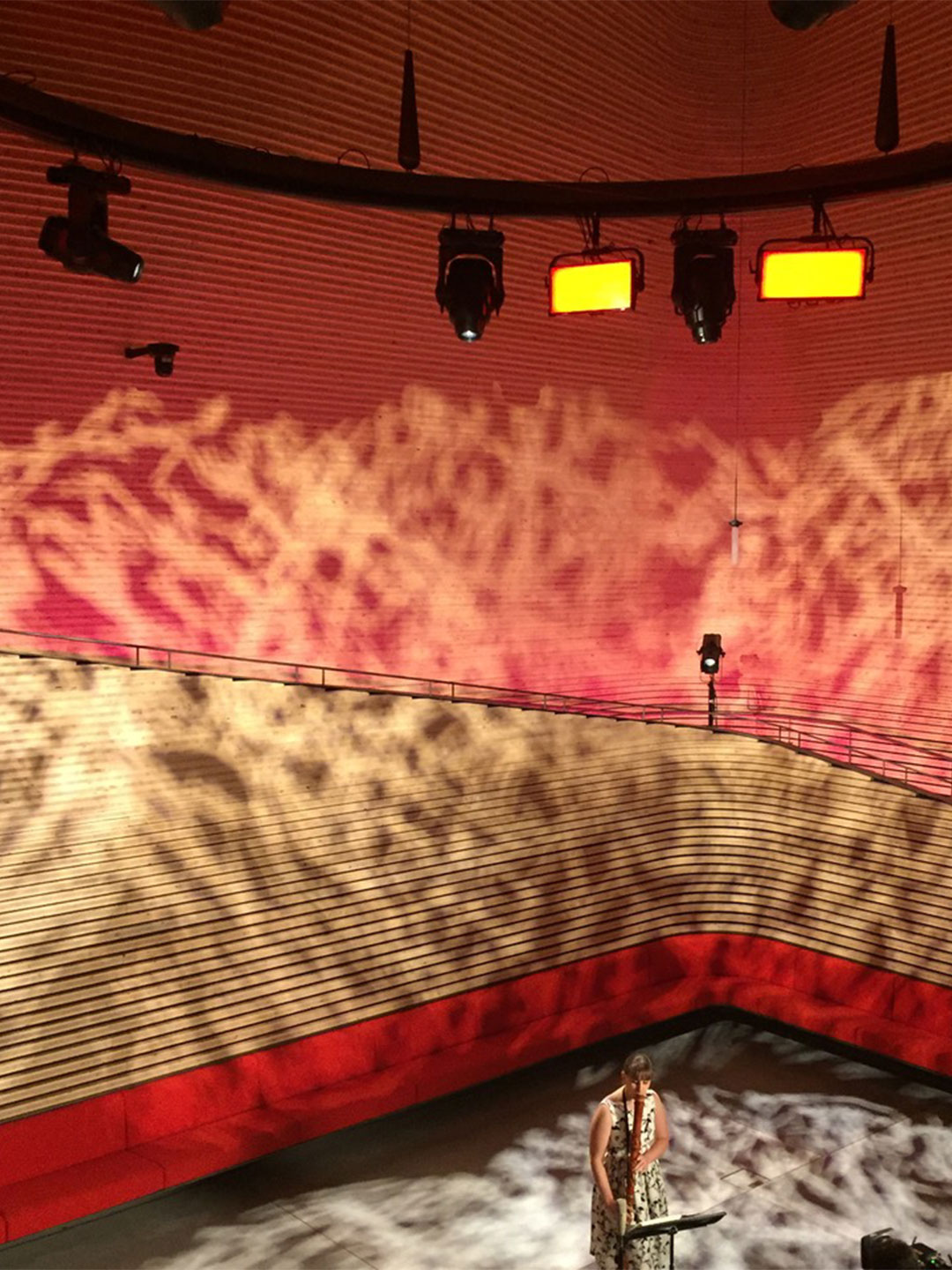
Related stories
- WATCH (EP 1): Architect Alec Tzannes – inDETAIL speaker series.
- WATCH (EP 2): Architect Fabrizio Barozzi – inDETAIL speaker series.
- WATCH (EP 3): Architect Jayson Blight – inDETAIL speaker series.
Towering over a street corner in Tokyo’s Ginza district, the new Louis Vuitton Ginza Namiki store greets shoppers with its psychedelic facade. Reinventing a site that’s been held by the brand since 1981, the building’s super modern appearance responds to the reflections of light upon the surface of water; it’s at once poetic yet playful, mesmerising and rhythmic. The store is the result of a collaboration between architects Peter Marino and Jun Aoki – the latter recently joining the inDETAIL speaker series to share the experiences of an inspiring career.
Joining the first two episodes of inDETAIL featuring architects Alec Tzannes and Fabrizio Barozzi, the new instalment with Jayson Blight and Cameron Bruhn is now available for catch-up viewing.

ABOUT JAYSON BLIGHT
Jayson Blight formed Blight Rayner Architecture with Michael Rayner in 2016 with the intention of leading the crafting of architecture by hands-on activity. As design director, Jayson currently leads three of Blight Rayner’s most notable projects: Queensland’s New Performing Arts Centre, Jubilee Place in Fortitude Valley and the St Margaret’s Anglican Girls School Sports Precinct.
Jayson has a long history in public architecture with projects he has designed and led through to construction, during his time as director at Cox Architecture (trading as Cox Rayner), inclusive of the National Maritime Museum of China, the One One One Eagle Street office tower in Brisbane, the Museum of Tropical Queensland in Townsville, and the Ipswich Justice Precinct including the Ipswich Courthouse.
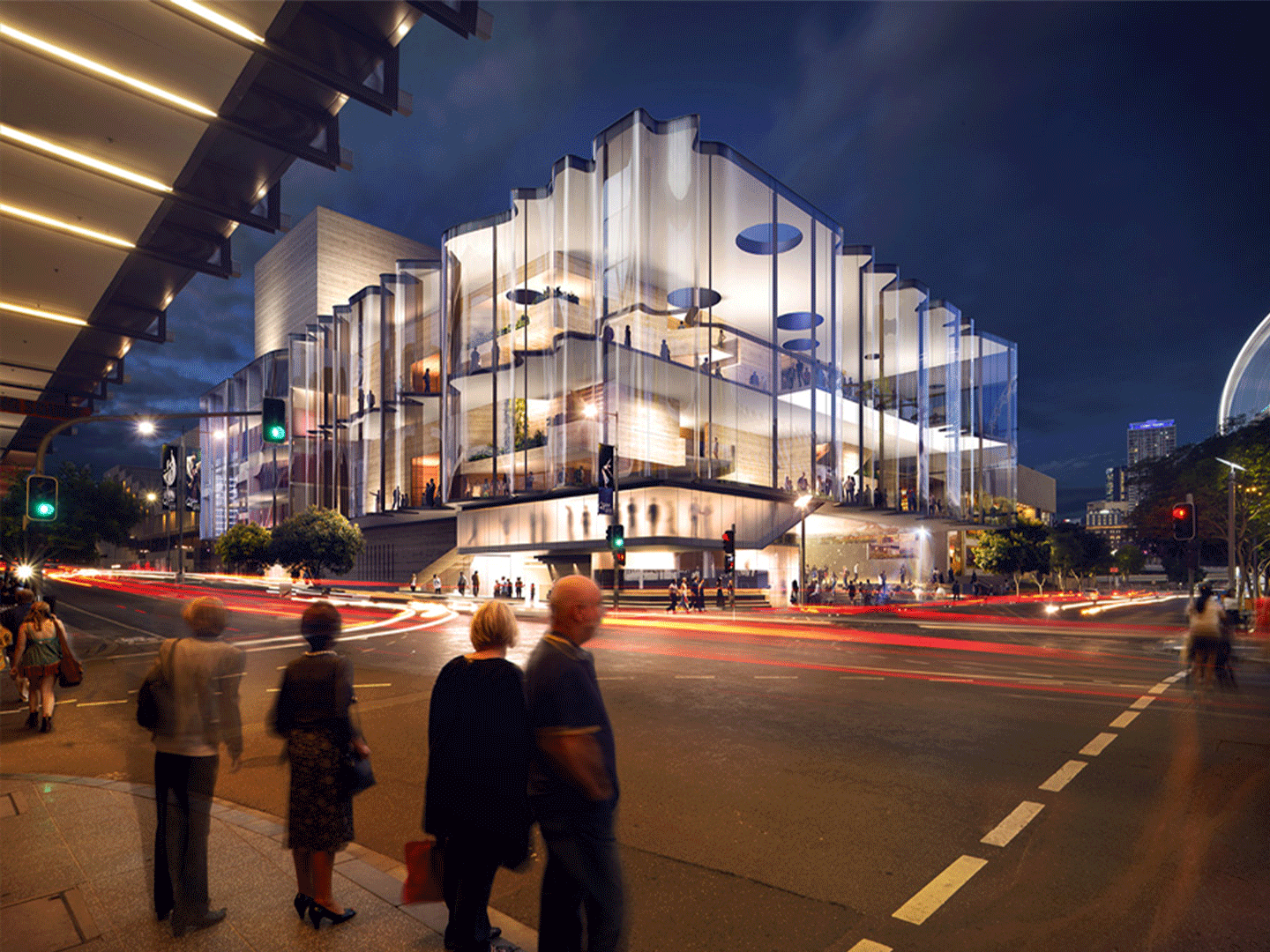
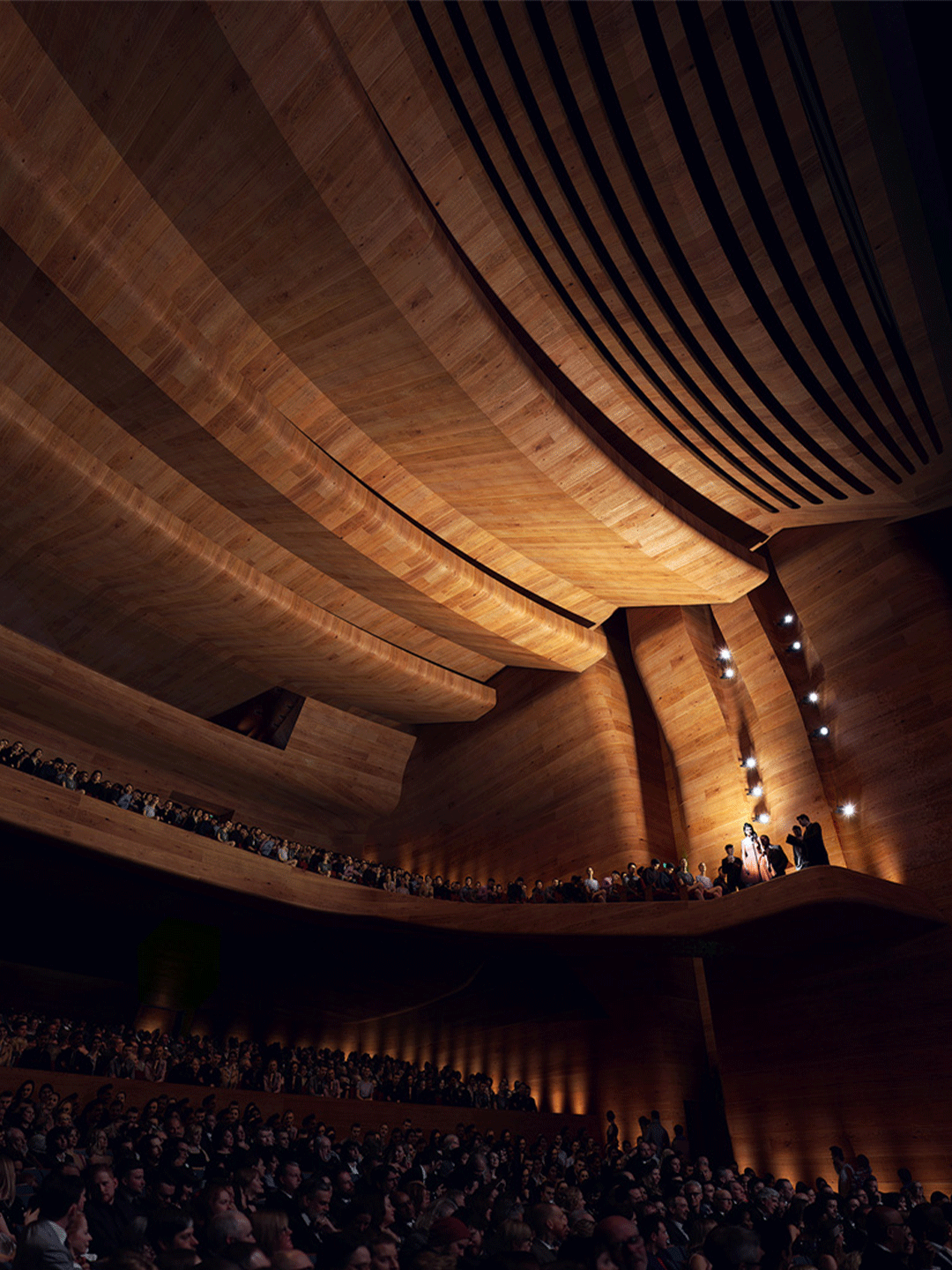
He was responsible for the concept and schematic designs of several other notable projects such as the Helix Pedestrian Bridge in Singapore, the zero-carbon Sir Samuel Griffith Building at Griffith University in Brisbane, and the Queensland State Velodrome constructed for the 2018 Commonwealth Games.
In contrast, Jayson is equally renowned for his ability to craft smaller scale buildings, exemplified by the Philip Bacon Galleries in New Farm, and his own Aperture House in Highgate Hill. This house won the national Horbury Hunt Award in 2014 sponsored by Think Brick Australia.
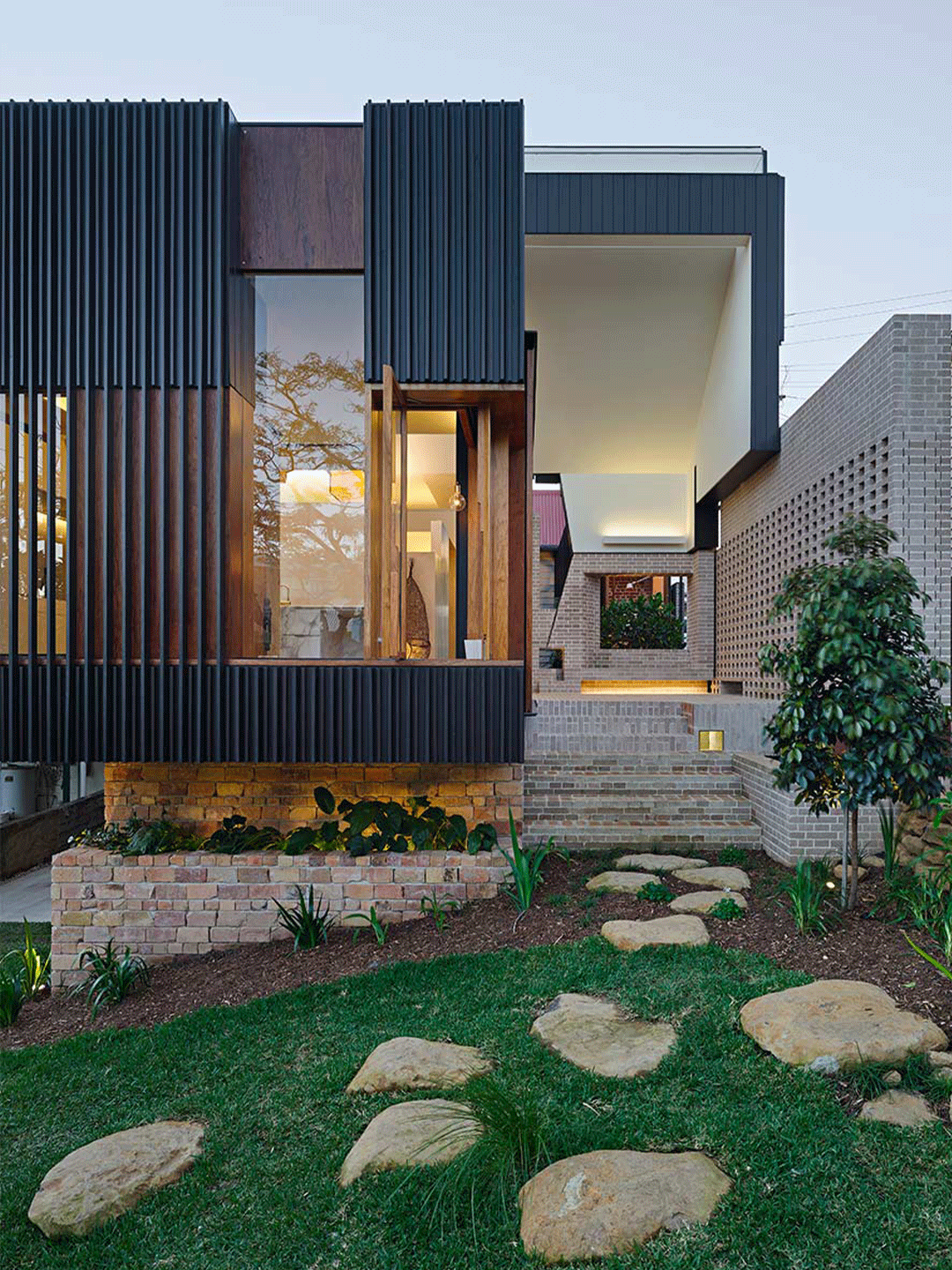
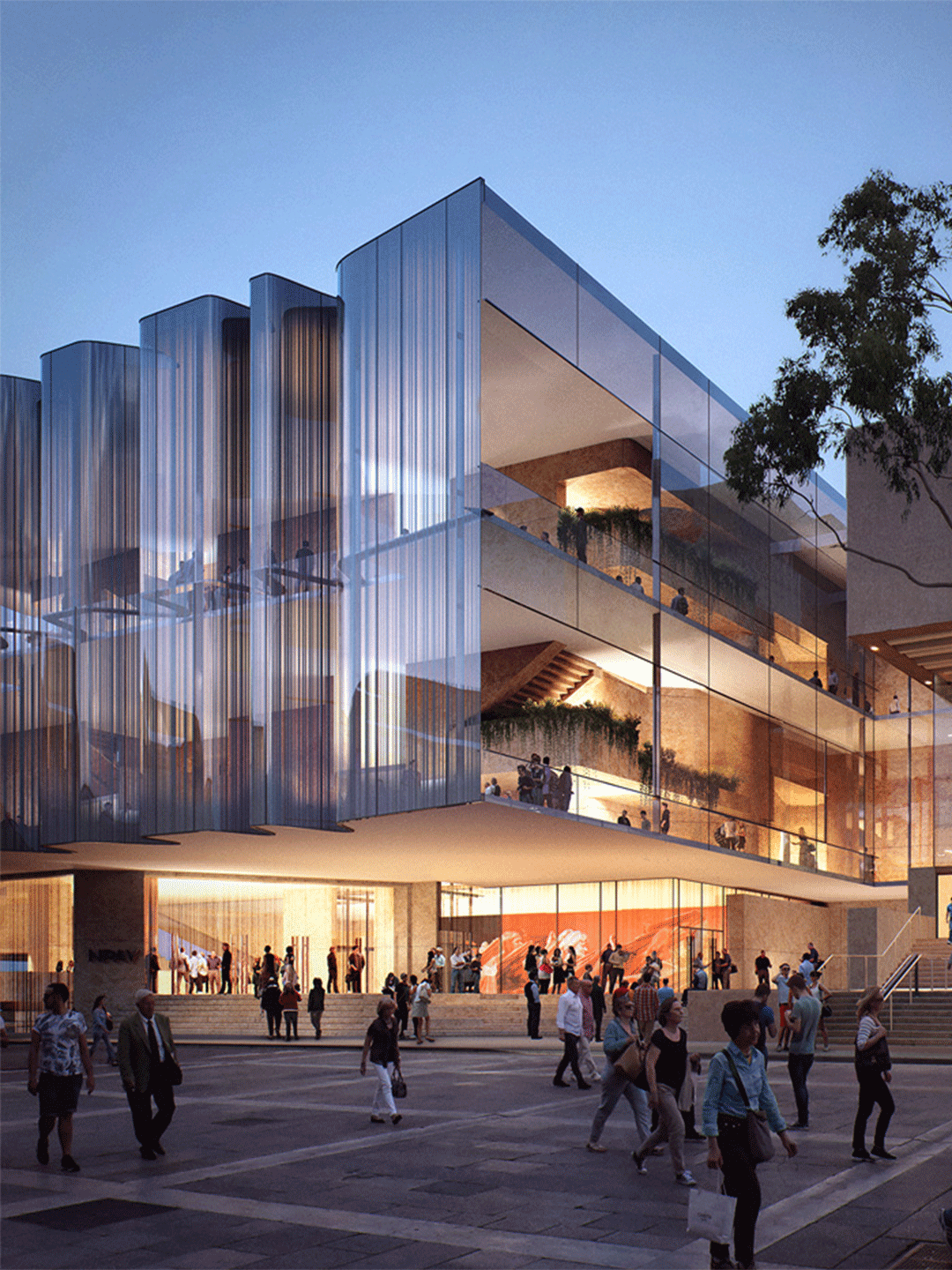
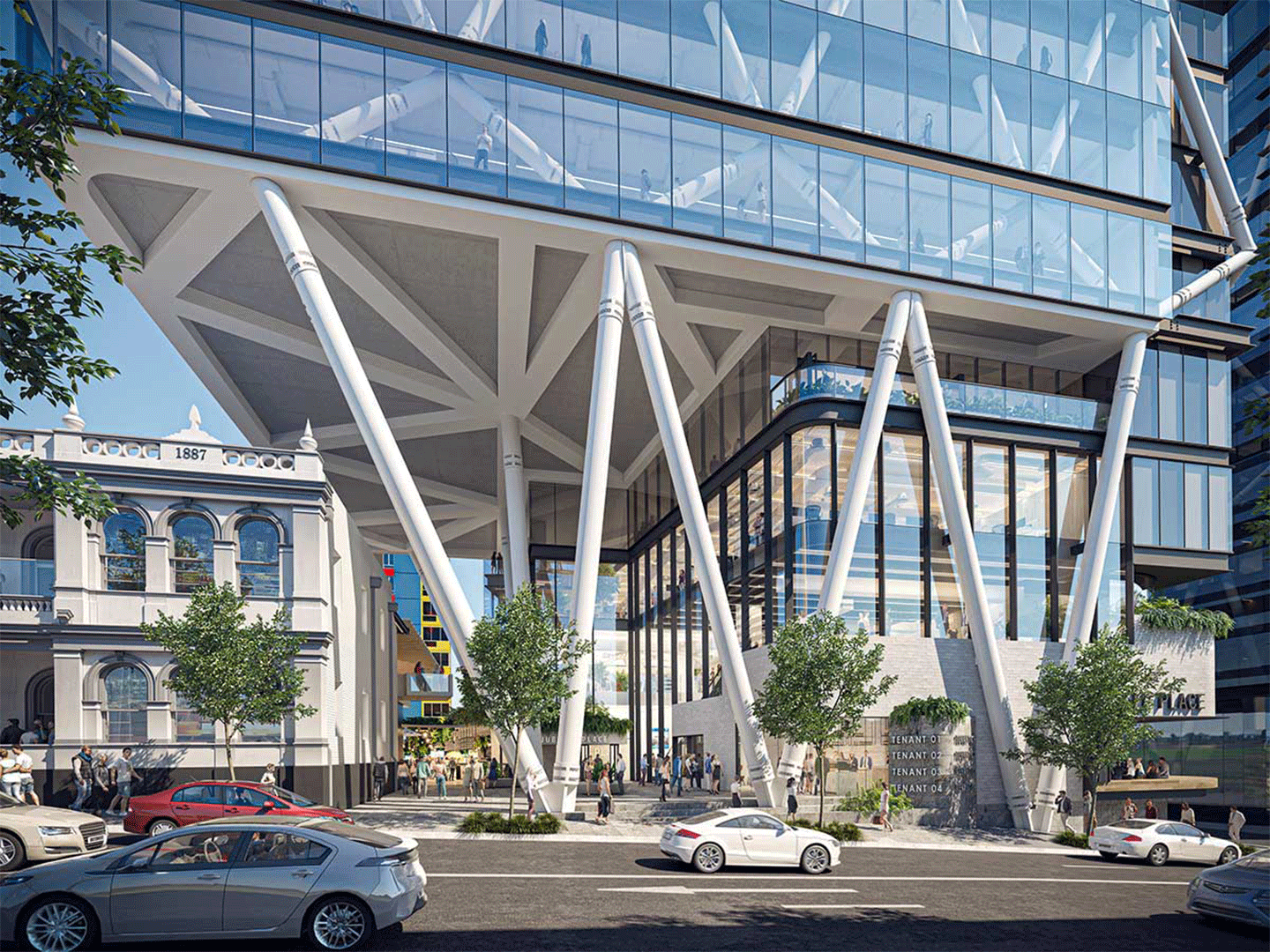
Related stories
- WATCH: Alec Tzannes is the first guest in the all-new inDETAIL architecture series.
- WATCH: Architect Fabrizio Barozzi joins inDETAIL speaker series.
In this week’s architecture and design video round-up (above), international contributor Karine Monié shines the spotlight on the charms that have Ace Hotel Kyoto high on our must-visit list once flight paths reopen. In Hangzhou, China, Say Architects has created a pared-back patisserie that challenges tradition and the senses.
Van Gogh Alive has opened in Sydney. The blockbuster exhibition affords visitors the opportunity to step inside some of the world’s greatest masterpieces. And, finally this week, registration is now open for B20 – the inaugural digital product launch from Brickworks that is set to reveal over 100 innovations.
For more information on each of this week’s stories, see below.
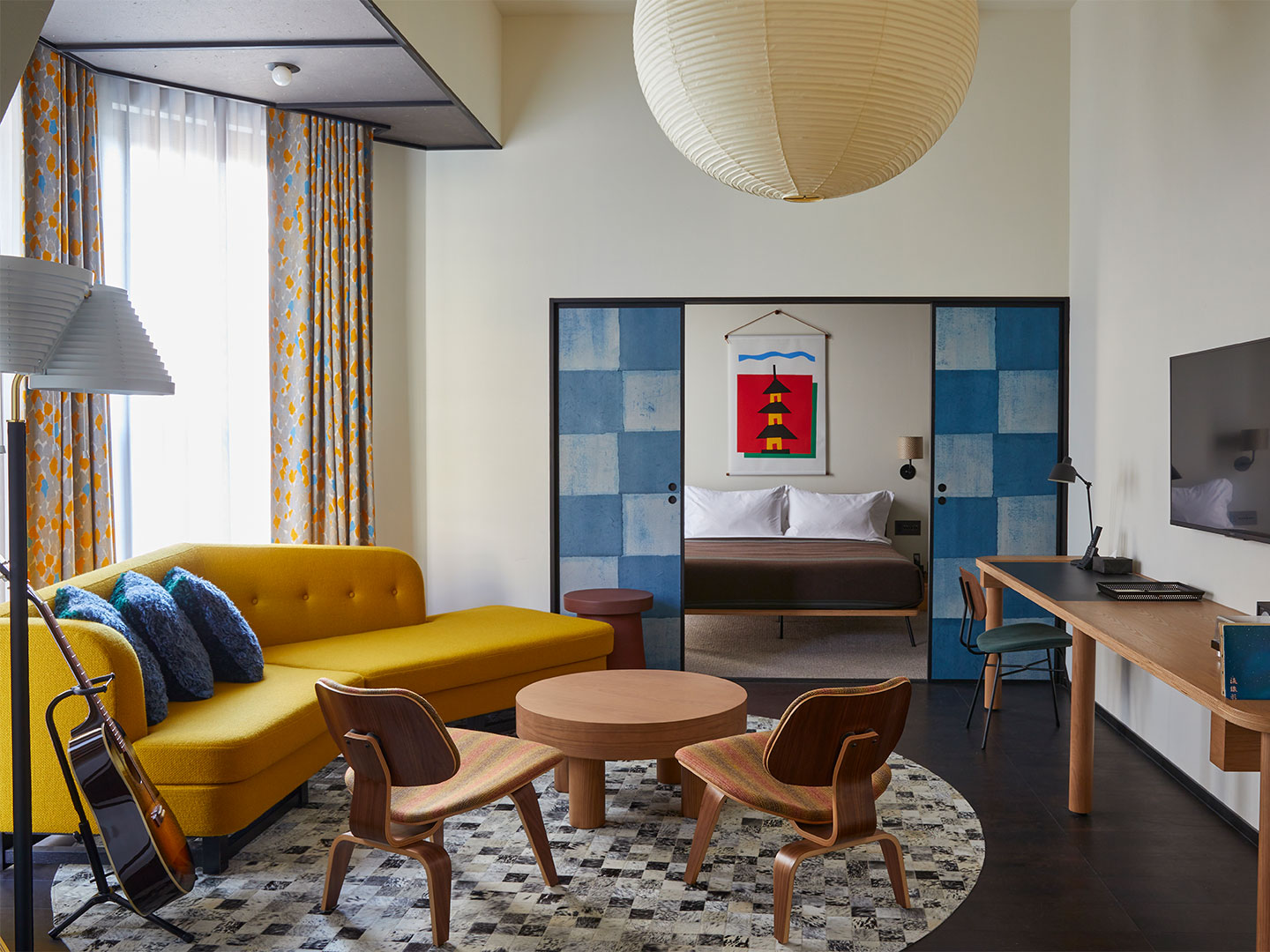
- Ace Hotel Kyoto: Created in collaboration with Atelier Ace, Kengo Kuma and Commune Design, the Ace Hotel Kyoto occupies an historic building originally designed by Tetsuro Yoshida. Read more.
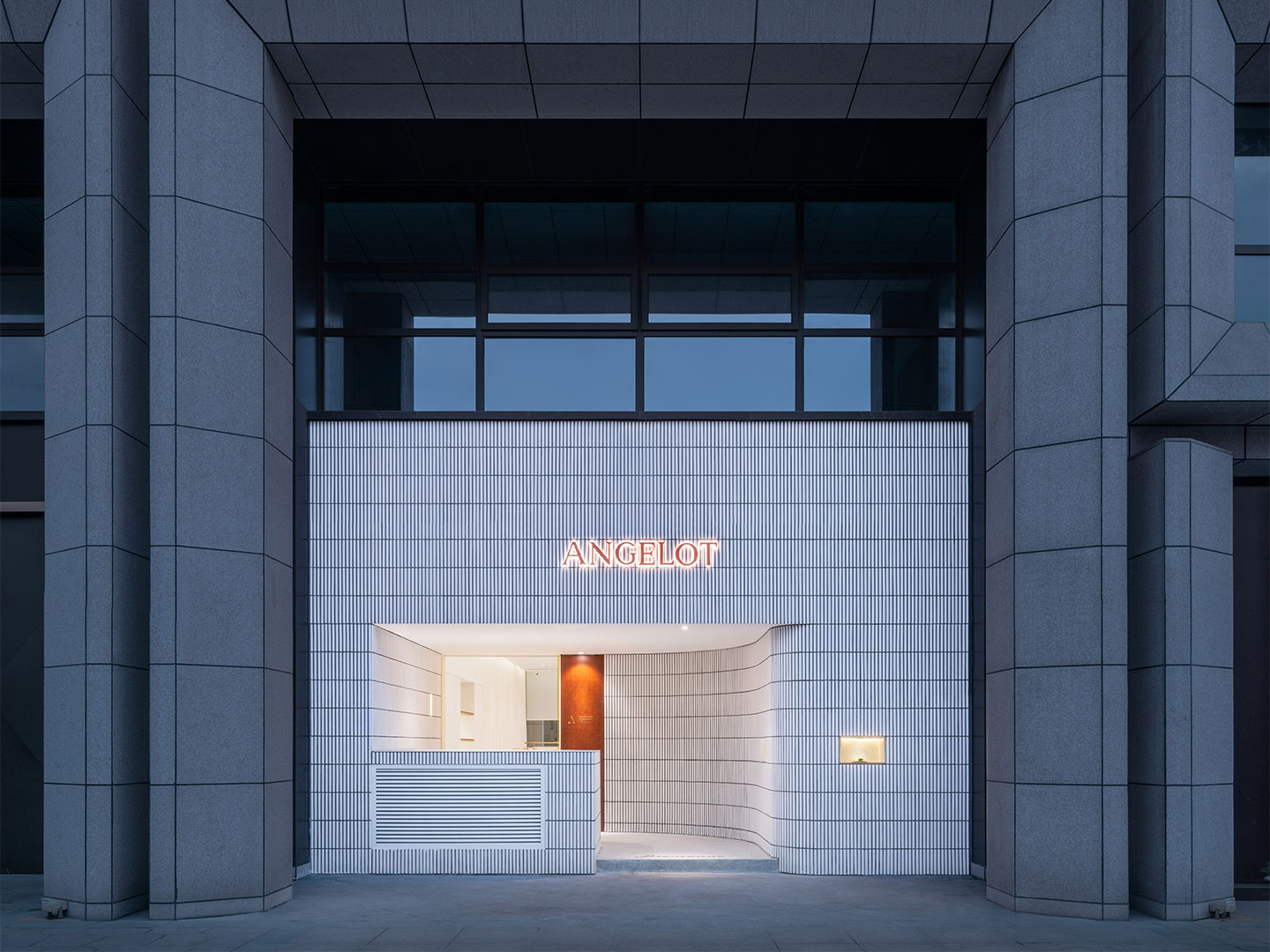
- Angelot by Say Architects: Presenting as a high-end jewellery boutique, Angelot is a pared-back patisserie by Say Architects that challenges both tradition and the senses. Read more.
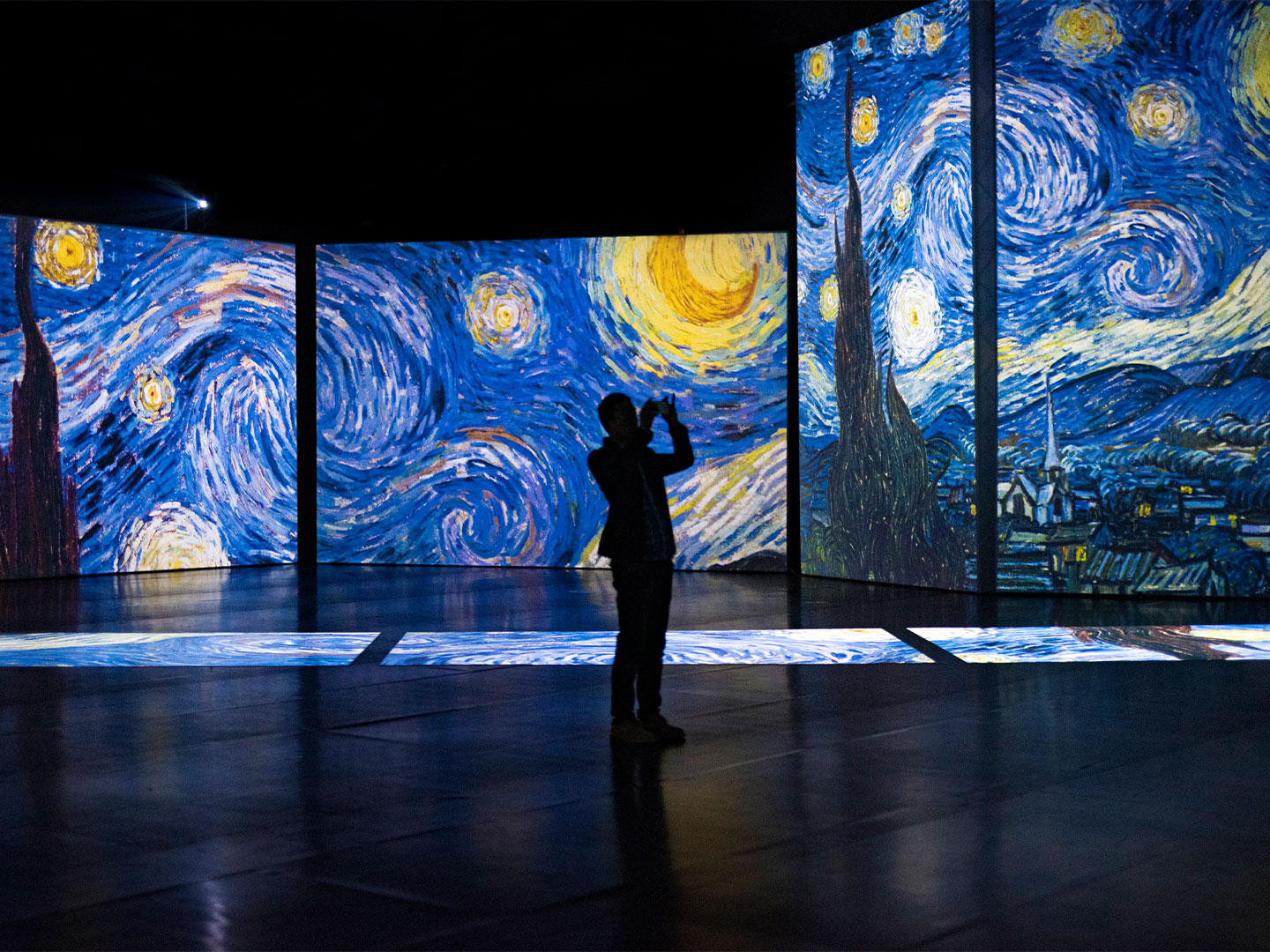
- Van Gogh Alive: The interactive exhibition of Vincent Van Gogh’s work encourages visitors to step inside some of the world’s greatest masterpieces, including The Starry Night (pictured). Read more.

- B20 by Brickworks: Delivered by a line-up of engaging presenters, the inaugural B20 digital event on October 29 will reveal game-changing innovation from Brickworks. Read more.
Step inside Ace Hotel Kyoto and enter the colourful universe of Vincent Van Gogh.
Related stories
In this week’s architecture and design video round-up (above), international contributor Karine Monié shines the spotlight on the charms that have Ace Hotel Kyoto high on our must-visit list once flight paths reopen. In Hangzhou, China, Say Architects has created a pared-back patisserie that challenges tradition and the senses.
Japanese artist Yayoi Kusama collaborates with Veuve Clicquot on a limited-edition floral sculpture to accompany the maison’s prized La Grande Dame 2012 champagne. And, finally, exhausted your Netflix and Stan selections? Add the latest episode of inDETAIL featuring architect Fabrizio Barozzi to your weekend watch-list.
For more information on each of this week’s stories, see below.
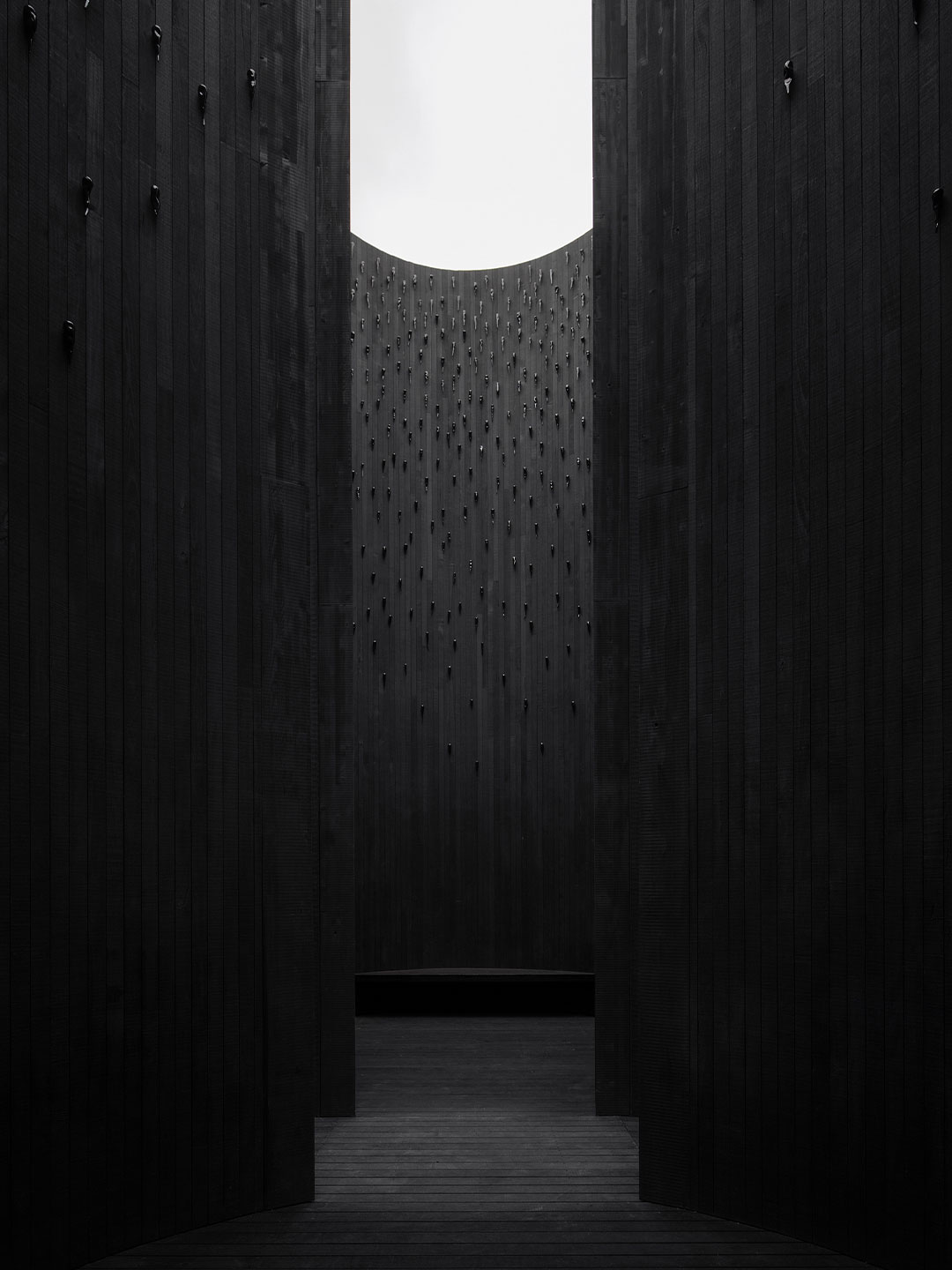
- The National Architecture Awards: The Australian Institute of Architects’ National Architecture Awards shortlist narrows down the search for the year’s best antipodean architecture. Read more.
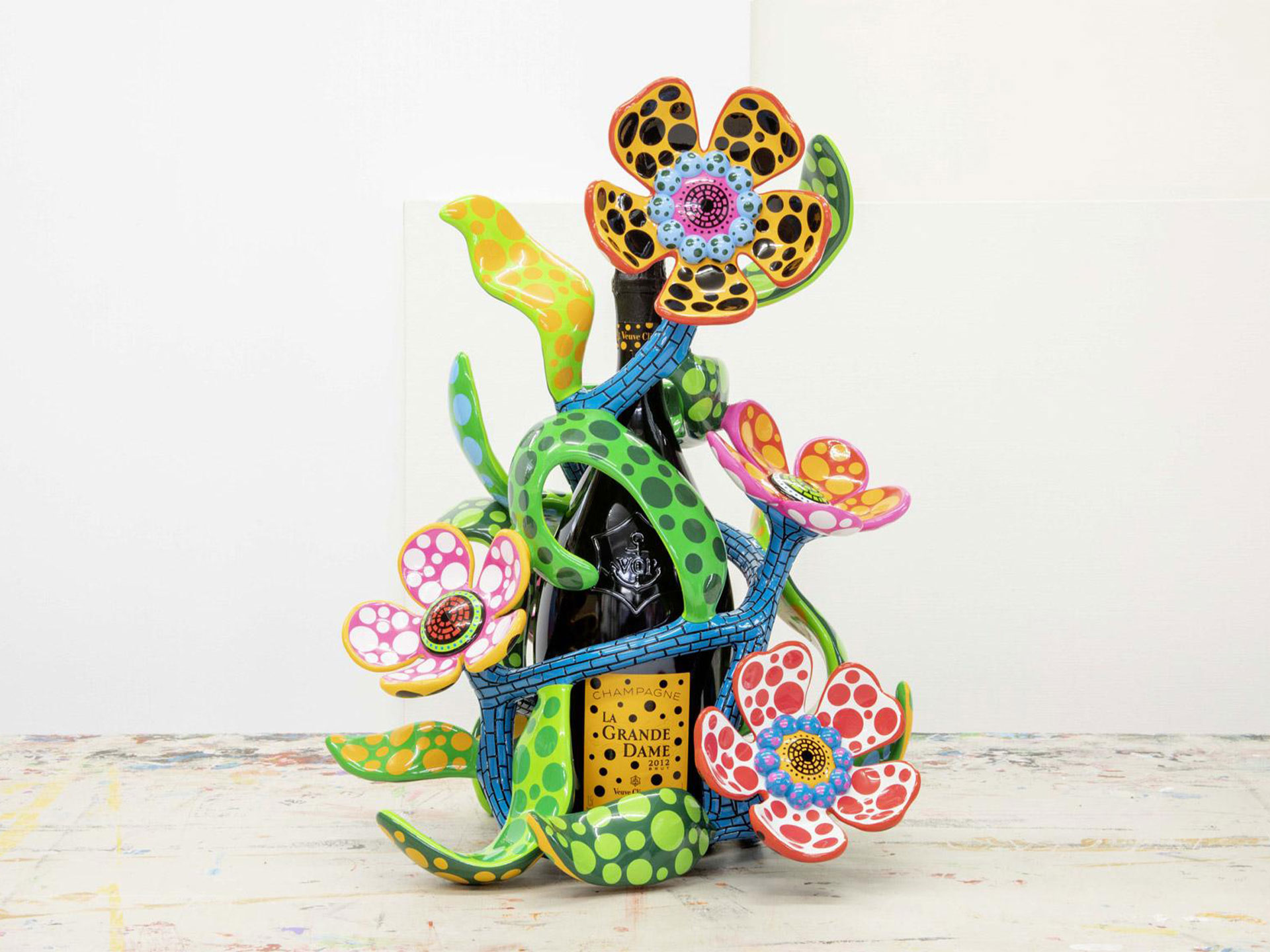
- Yayoi Kusama x Veuve Clicquot: Artist Yayoi Kusama – the ‘princess of polka dots’ – has created psychedelic flower sculptures to coil around 100 magnums of Veuve Clicquot’s prized La Grande Dame 2012 champagne. Read more.
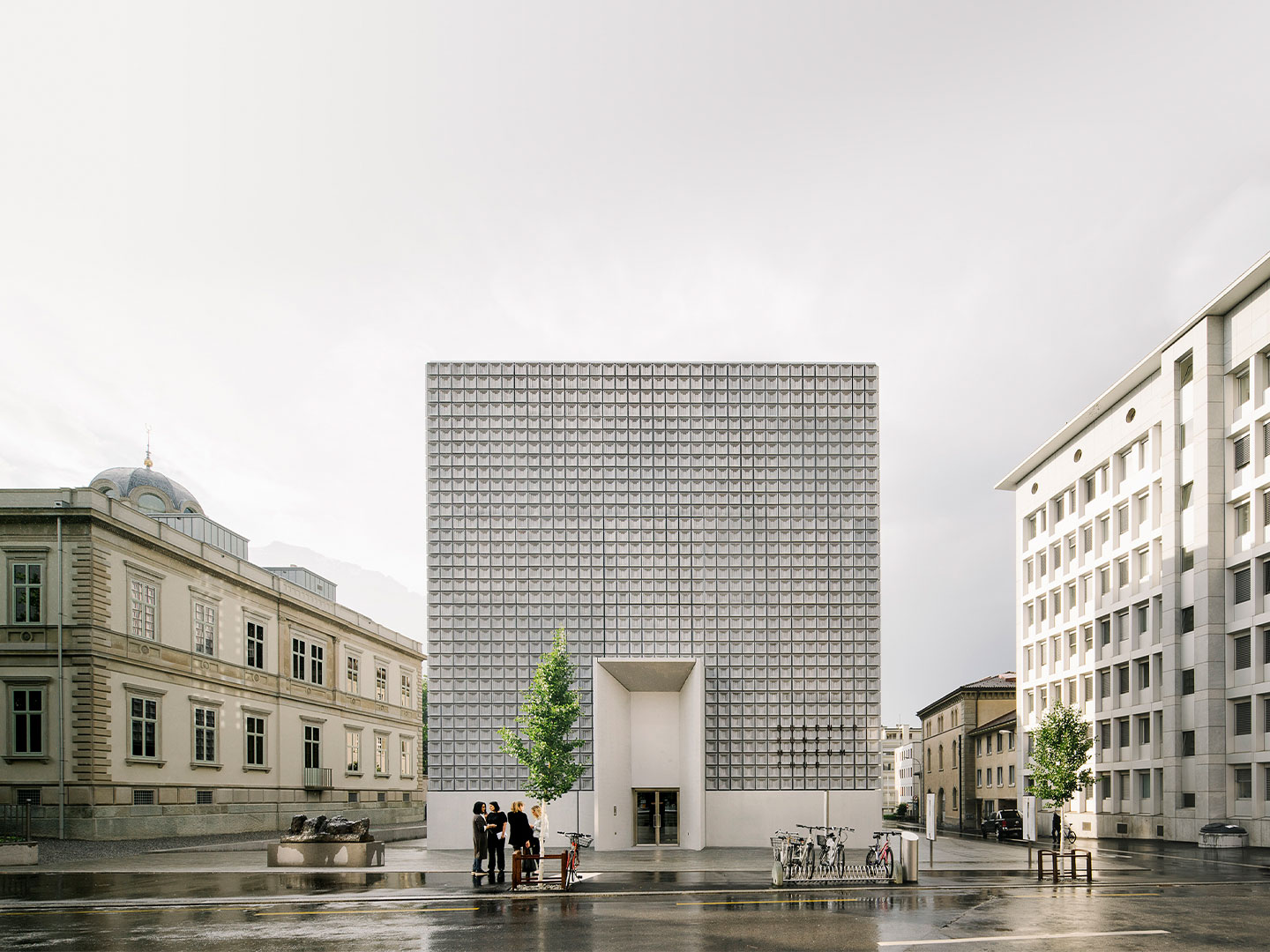
- Fabrizio Barozzi x inDETAIL: Featuring guest architect Fabrizio Barozzi of Barozzi Veiga, the second instalment of inDETAIL is now available for catch-up viewing. Read more.
Browse the National Architecture Awards shortlist and raise a flute to Yayoi Kusama’s crazy creations.
Related stories
Towering over a street corner in Tokyo’s Ginza district, the new Louis Vuitton Ginza Namiki store greets shoppers with its psychedelic facade. Reinventing a site that’s been held by the brand since 1981, the building’s super modern appearance responds to the reflections of light upon the surface of water; it’s at once poetic yet playful, mesmerising and rhythmic. The store is the result of a collaboration between architects Peter Marino and Jun Aoki – the latter recently joining the inDETAIL speaker series to share the experiences of an inspiring career.
Barozzi Veiga was founded in Barcelona by Fabrizio Barozzi and Alberto Veiga in 2004. The firm has since worked internationally in public and private projects receiving several prestigious distinctions. Barozzi Veiga’s work, which mainly includes cultural and educational buildings, is characterised by the intention to arrive at solutions that are rooted in place; architecture that can be perceived over time and that has an emotional content.
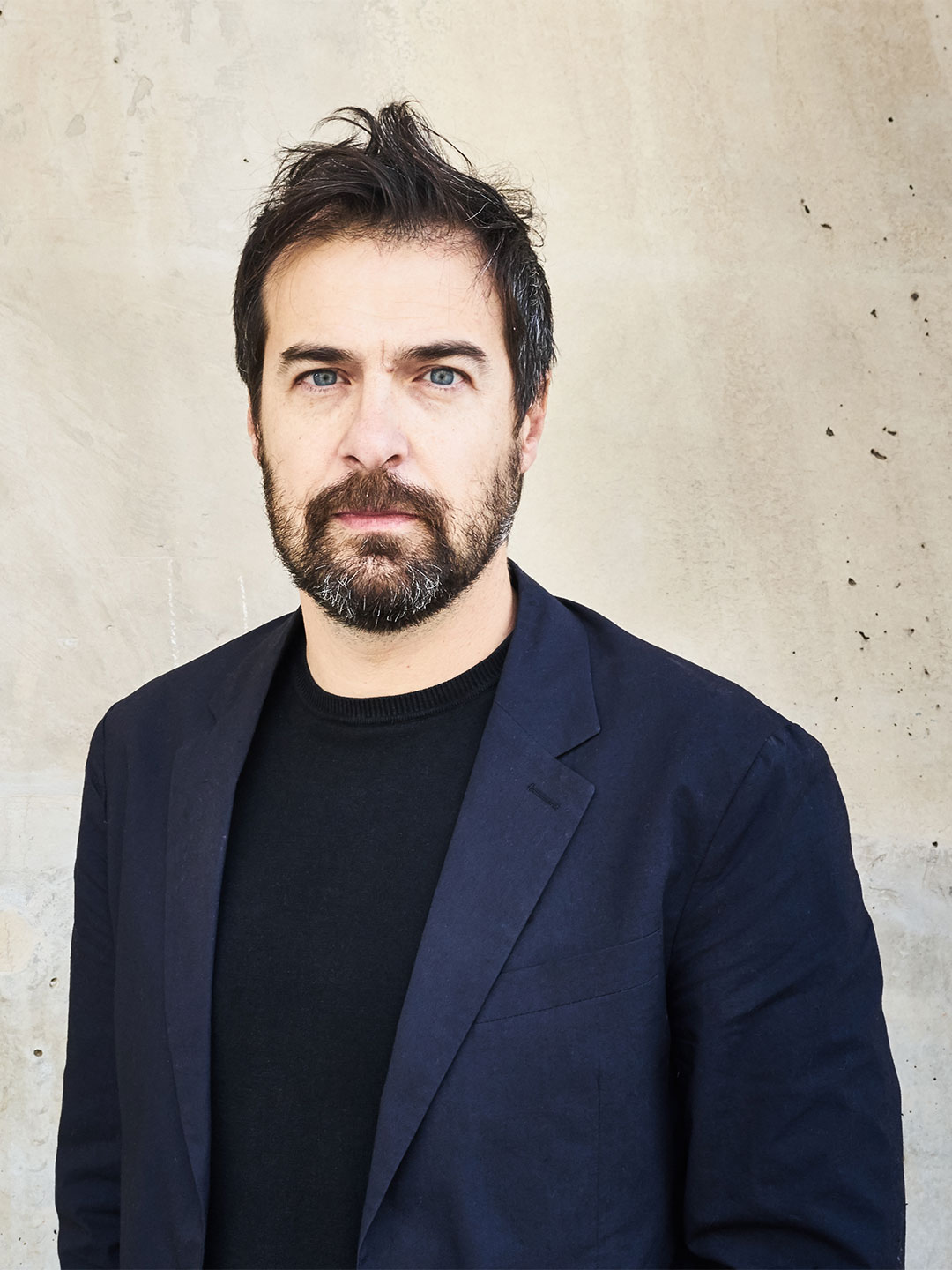
About Barozzi Veiga
Barozzi Veiga was founded in Barcelona by Fabrizio Barozzi and Alberto Veiga in 2004. The practice has since worked internationally in public and private projects receiving several prestigious distinctions. Barozzi Veiga’s work, which mainly includes cultural and educational buildings, is characterised by the intention to arrive at solutions that are rooted in place, architectures that can be perceived over time and that have an emotional content. Concepts and ideas which are able to create particular atmospheres, that are architecturally clear and expressive, and able to have a meaning by itself.
Barozzi Veiga won numerous prizes in national and international competitions. Its built work includes the Ribera del Duero Headquarter (2011), the Auditorium Infanta Elena in Águilas (2011), the Szczecin Philarmonic Hall (2014), the Ragenhaus Musikschule in Bruneck (2018) and the Bündner Kunstmuseum in Chur (2018). The most recently completed projects are the Musée cantonal des Beaux-Arts Lausanne (2019) and the Tanzhaus Zürich (2019).
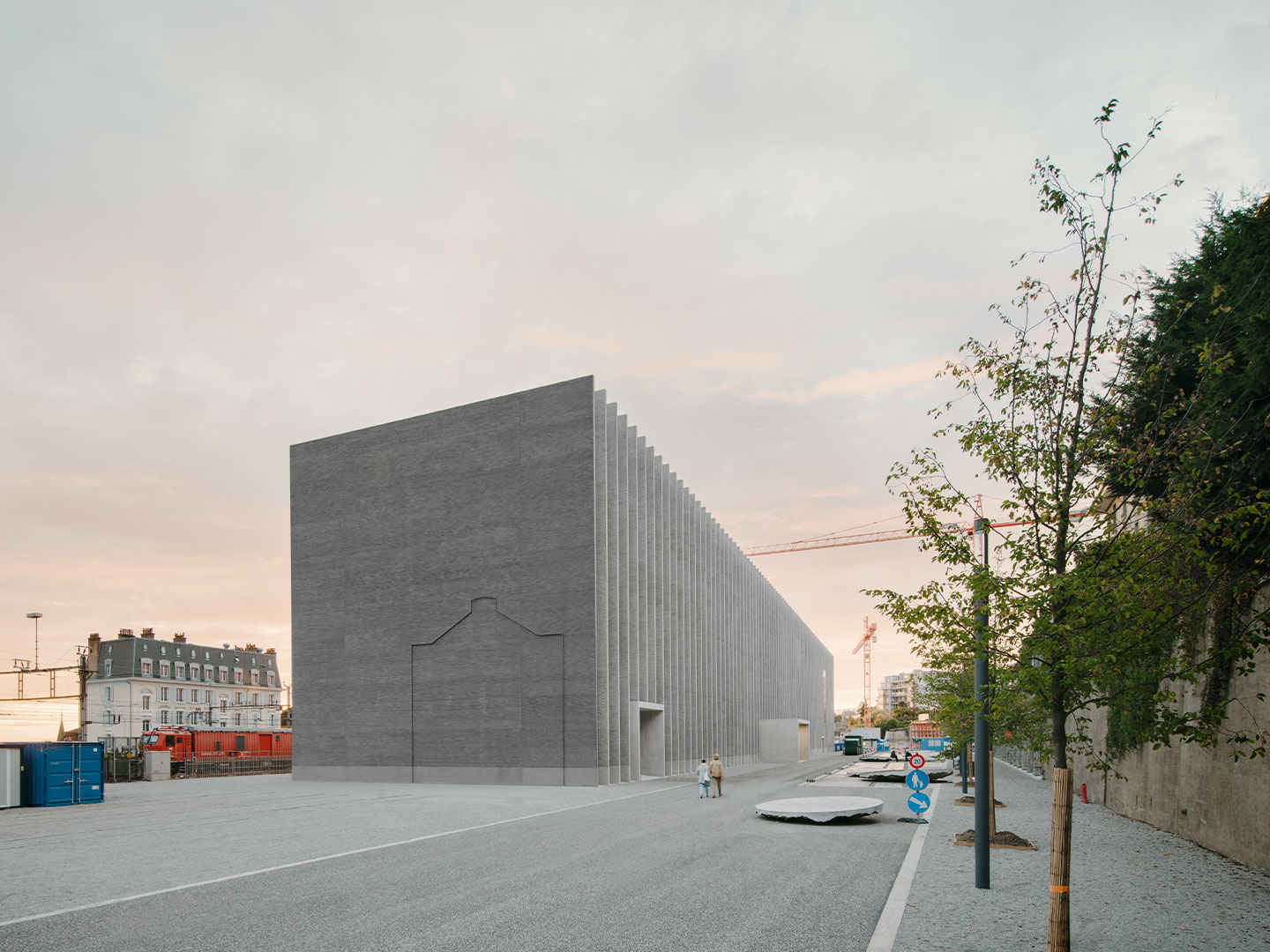
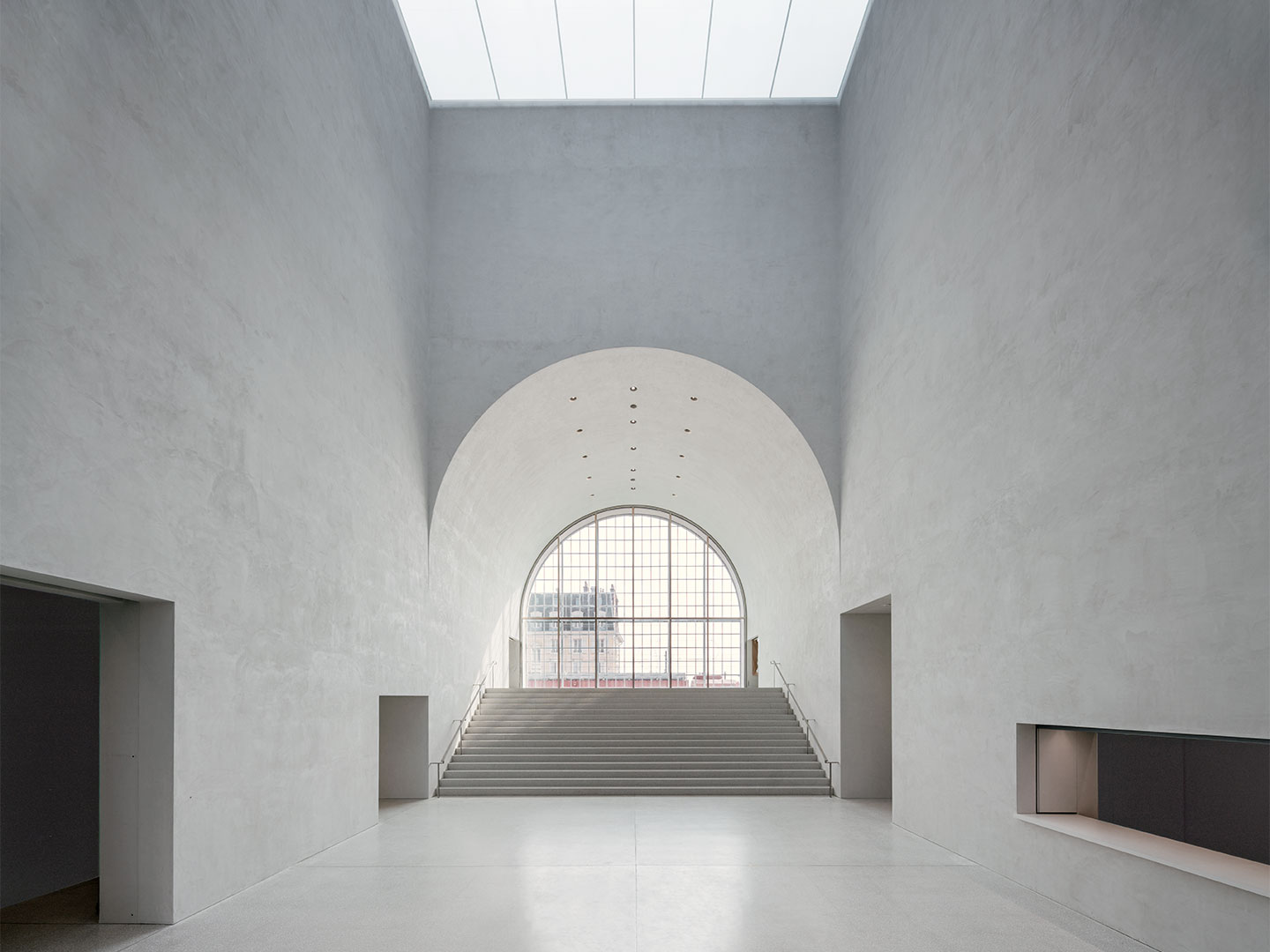
Between the important prizes, Barozzi Veiga has been distinguished with the Ajac Young Catalan Architect Award (2007) and the Barbara Cappochin International Architecture Award (2011). In 2012 the Ribera del Duero Headquarter, Barozzi Veiga’s first built work, was awarded with the Gold Medal for Italian Architecture for the Best Debut Work 2012.
In 2015 the project for the Szczecin Philharmonic received the prestigious Mies van der Rohe Award for European Architecture and the International FAD Award. In 2018 the Bündner Kunstmuseum in Chur, Switzerland, was awarded with the RIBA Award for International Excellence, which distinguished the best 20 buildings constructed worldwide during the last three years.
More recently, Barozzi Veiga has been granted the Chicago Atheneum International Award (2019), the Best Architects 20 Award (2019) and the AD Award for Architects of the Year (2019).
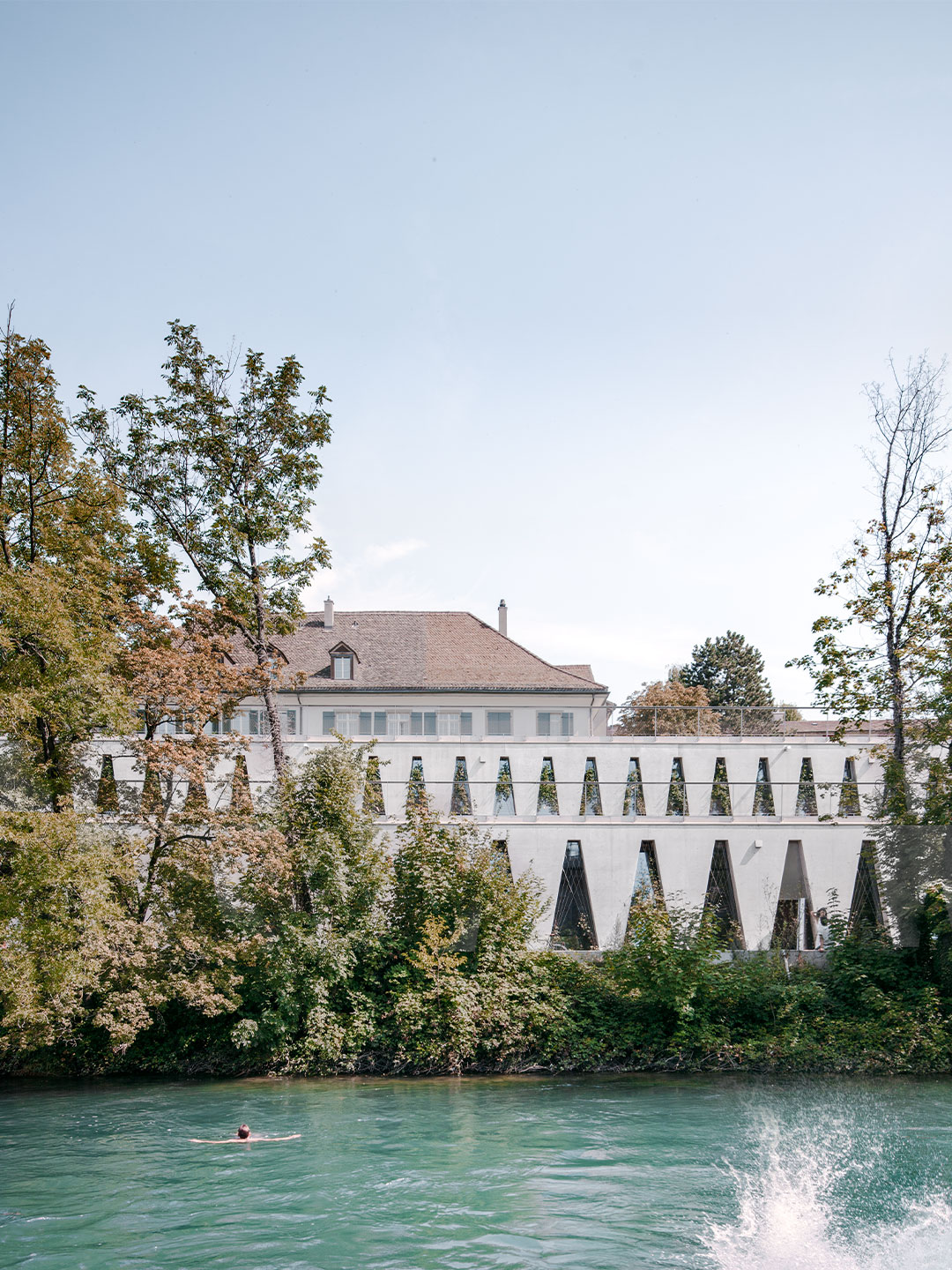
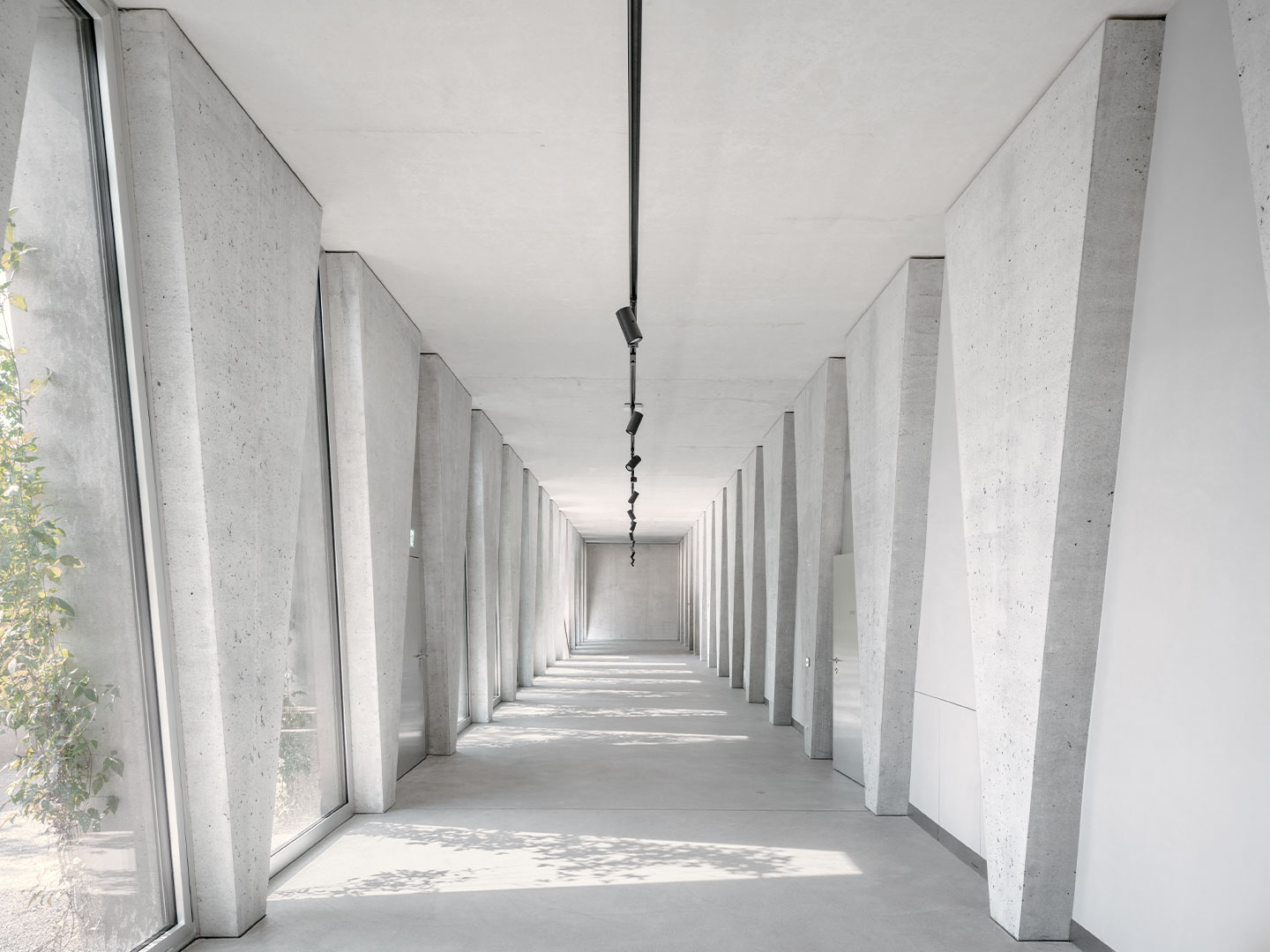
During the years, the office has been invited to contribute
to several international exhibitions, between which the Chicago Architecture Biennale (2017) and to the Biennale di Venezia (2014 and 2016). In 2016 Barozzi Veiga presented ‘A sentimental monumentality’, an installation and an essay that defined the conceptual framework of its work, later compiled in the monographs Barozzi Veiga edited by Park Books (2014), a+u 535 (2015) and A-Mag (2018).
Fabrizio Barozzi (1976 Rovereto, Italy) studied architecture at the Istituto Universitario di Architettura di Venezia and completed his academic studies at the Escuela Técnica Superior de Arquitectura de Sevilla and at the Ecole d’Architecture de Paris La Villette.
Since the beginning of his career, he maintained a balance between his professional activity and his academic involvement. Between 2007 and 2009, he has been Professor at the International University of Catalonia in Barcelona and, in 2009, he was Professor at the University of Girona. He has been Visiting Professor at the Istituto Universitario di Architettura di Venezia (2013-2015) and at MIT Massachusetts Institute of Technology, (2016-2018). In 2020 he is going to teach again as Visiting Professor at the Cornell University in Ithaca, New York.

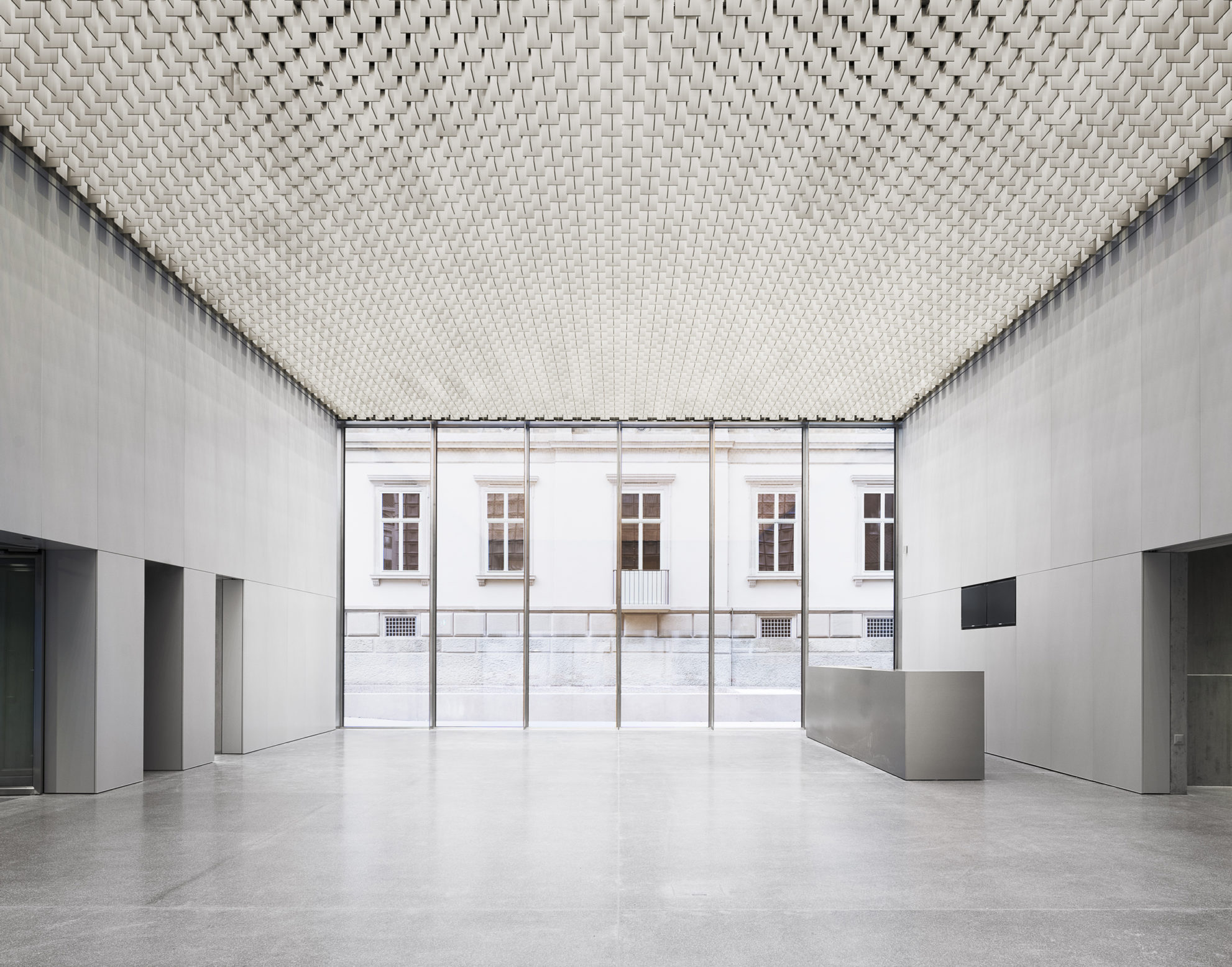
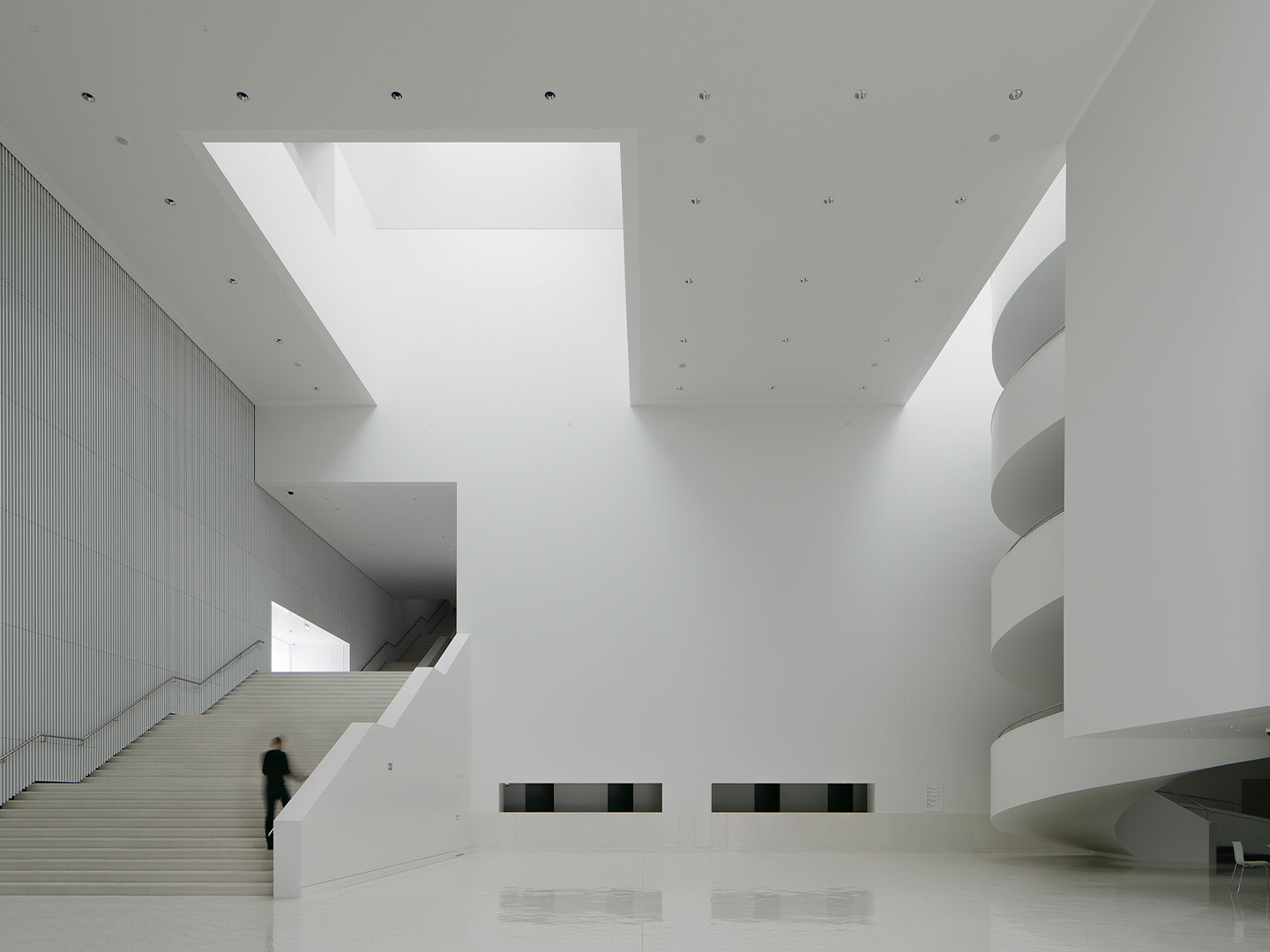
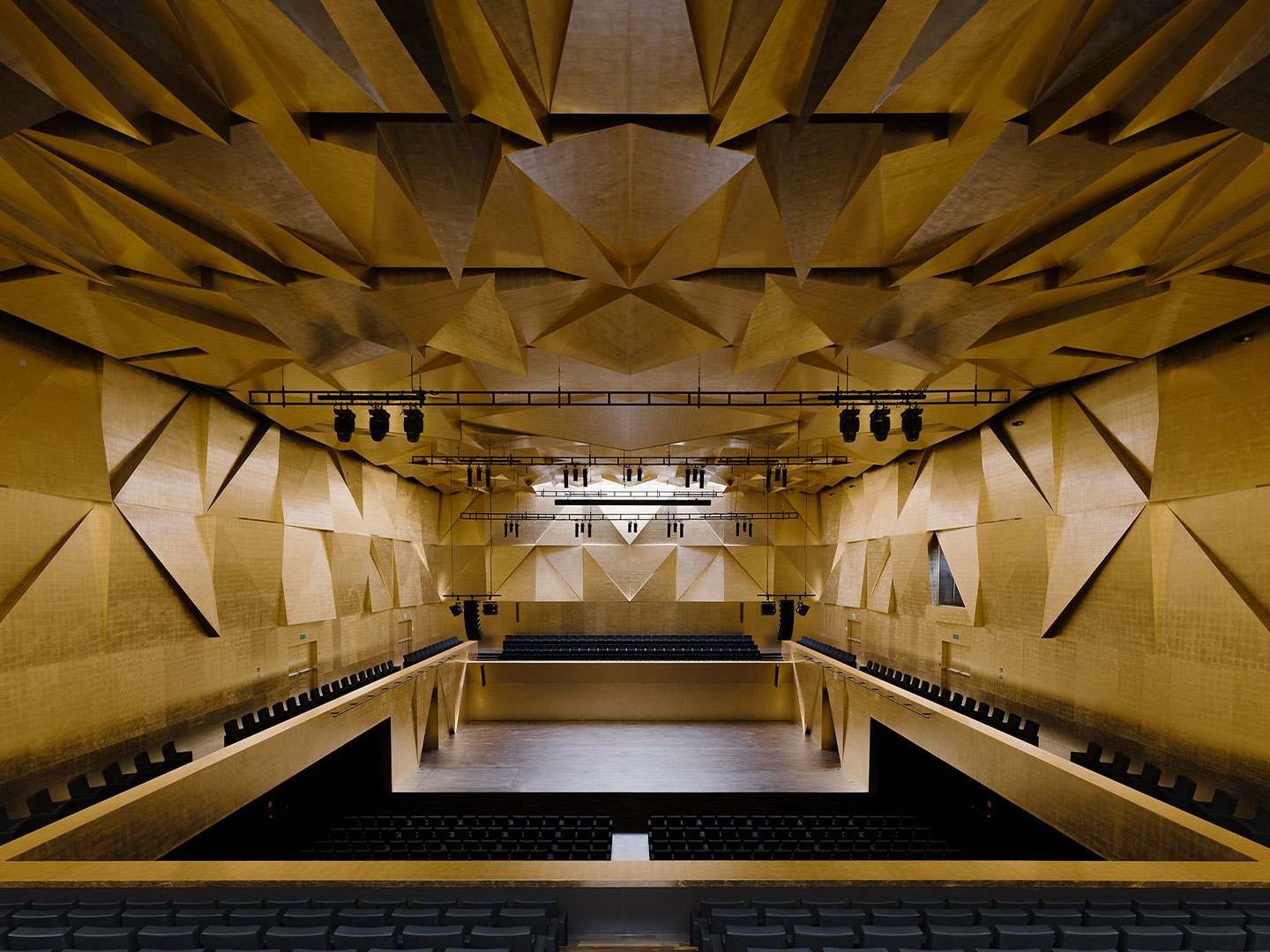
Barozzi Veiga’s work, which mainly includes cultural and educational buildings, is characterised by the intention to arrive at solutions that are rooted in place.
Related stories
- Watch: Alec Tzannes is the first guest in the all-new inDETAIL architecture series.
- Watch: Architect Jayson Blight joins inDETAIL speaker series.
In this week’s architecture and design video round-up (above), international contributor Karine Monié shines the spotlight on the charms that have Ace Hotel Kyoto high on our must-visit list once flight paths reopen. In Hangzhou, China, Say Architects has created a pared-back patisserie that challenges tradition and the senses.
Interior designer Brahman Perera pulls back the curtains on the new workspace for construction company Ironside in South Melbourne. And revisit The Calile Hotel, the next impressive project to be explored from the pages of FOLIO 4, a new magazine by Brickworks.
For more information on each of this week’s stories, see below.
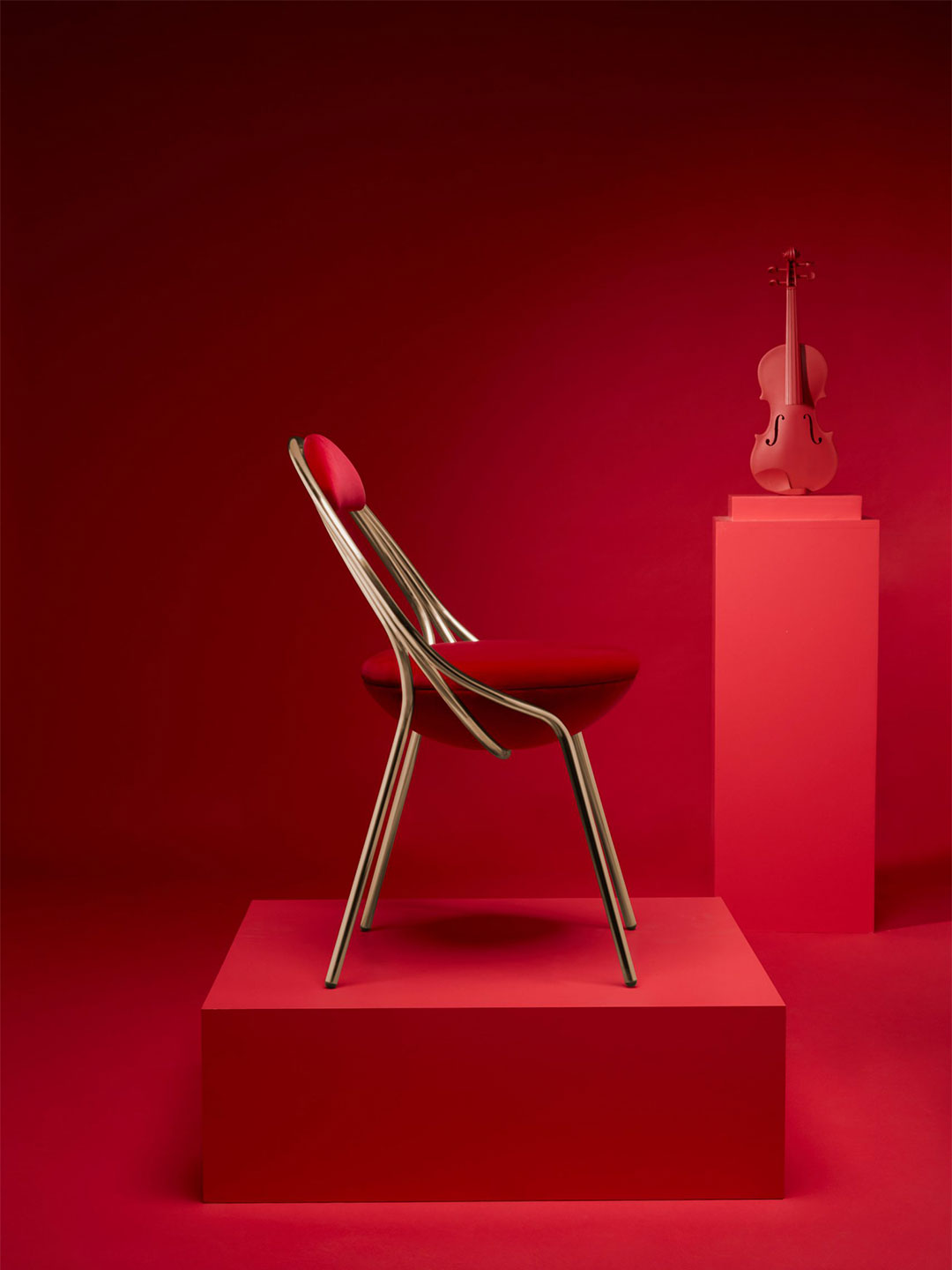
- ‘Maestro’ chair by Lee Broom: The British designer has unveiled the new chair alongside a spectacular short film at the 2020 London Design Festival. Read more.
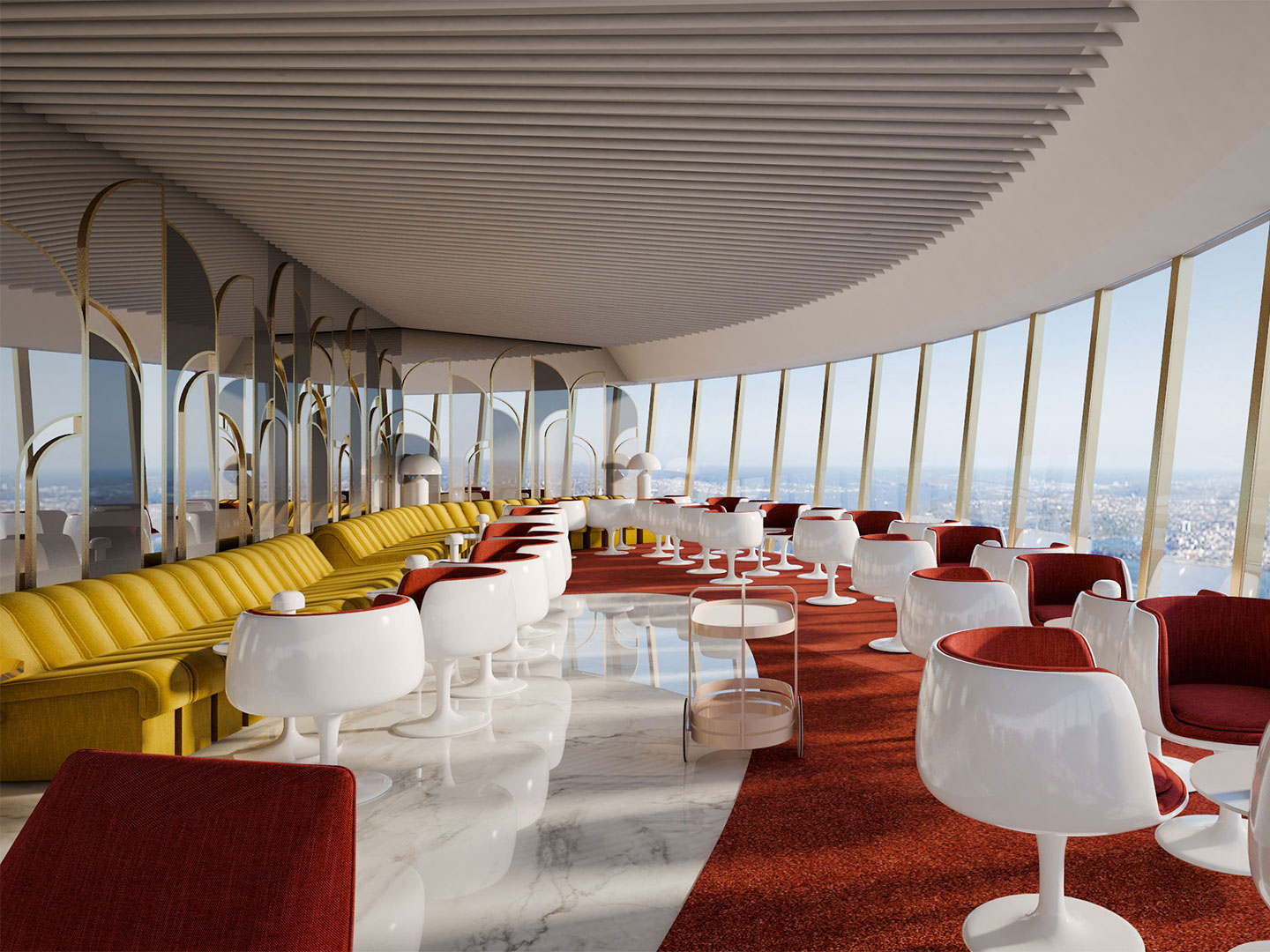
- Bar 83 at Sydney Tower: Loopcreative rolled out the red carpet at Bar 83, the sky-high cocktail lounge at the top of Sydney Tower which makes a nostalgic nod to classic sci-fi films. Read more.
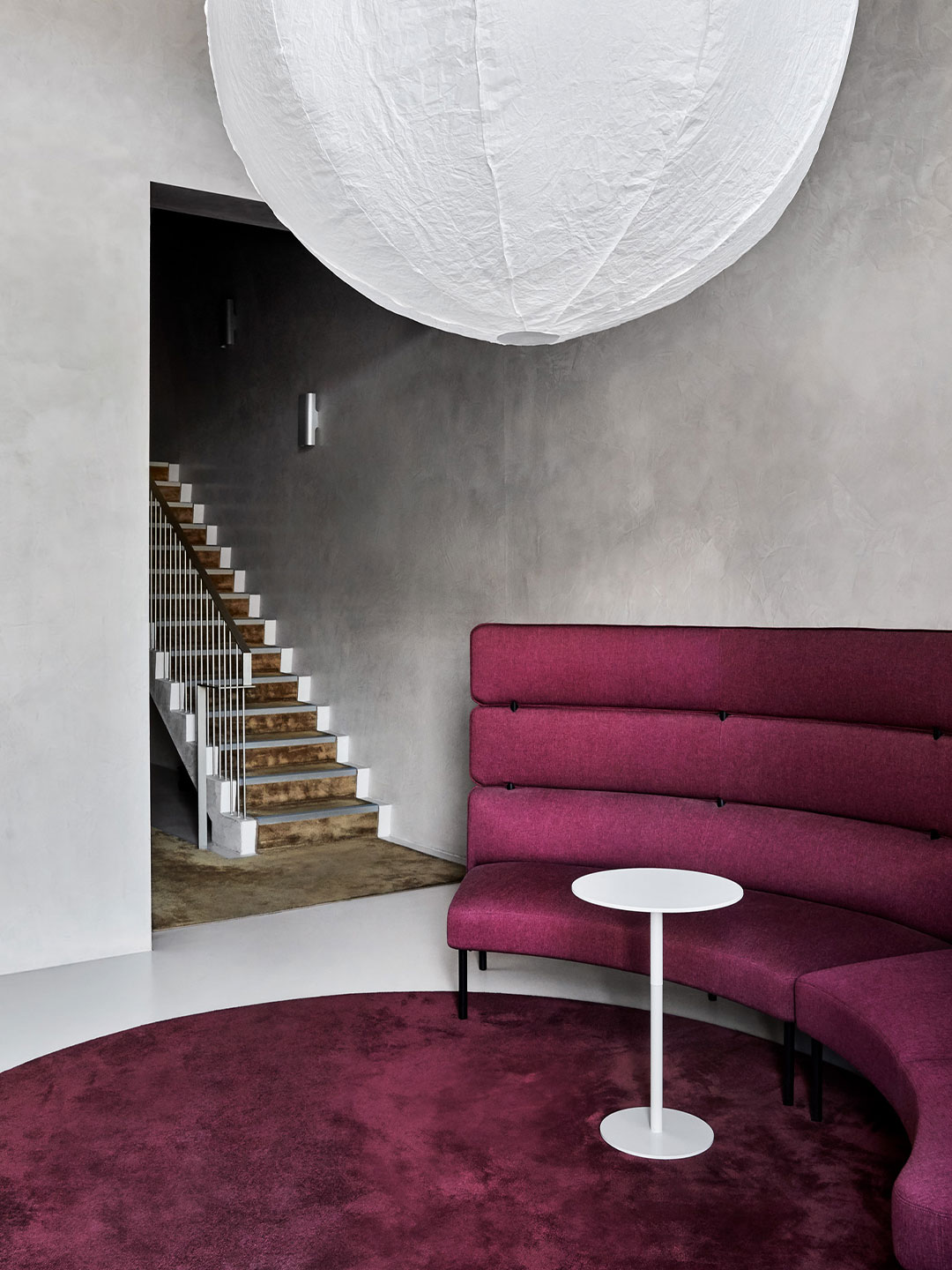
- Ironside workplace: Brought to life by interior designer Brahman Perera, the impeccable workspace for construction crew Ironside celebrates the site’s industrial charms. Read more.
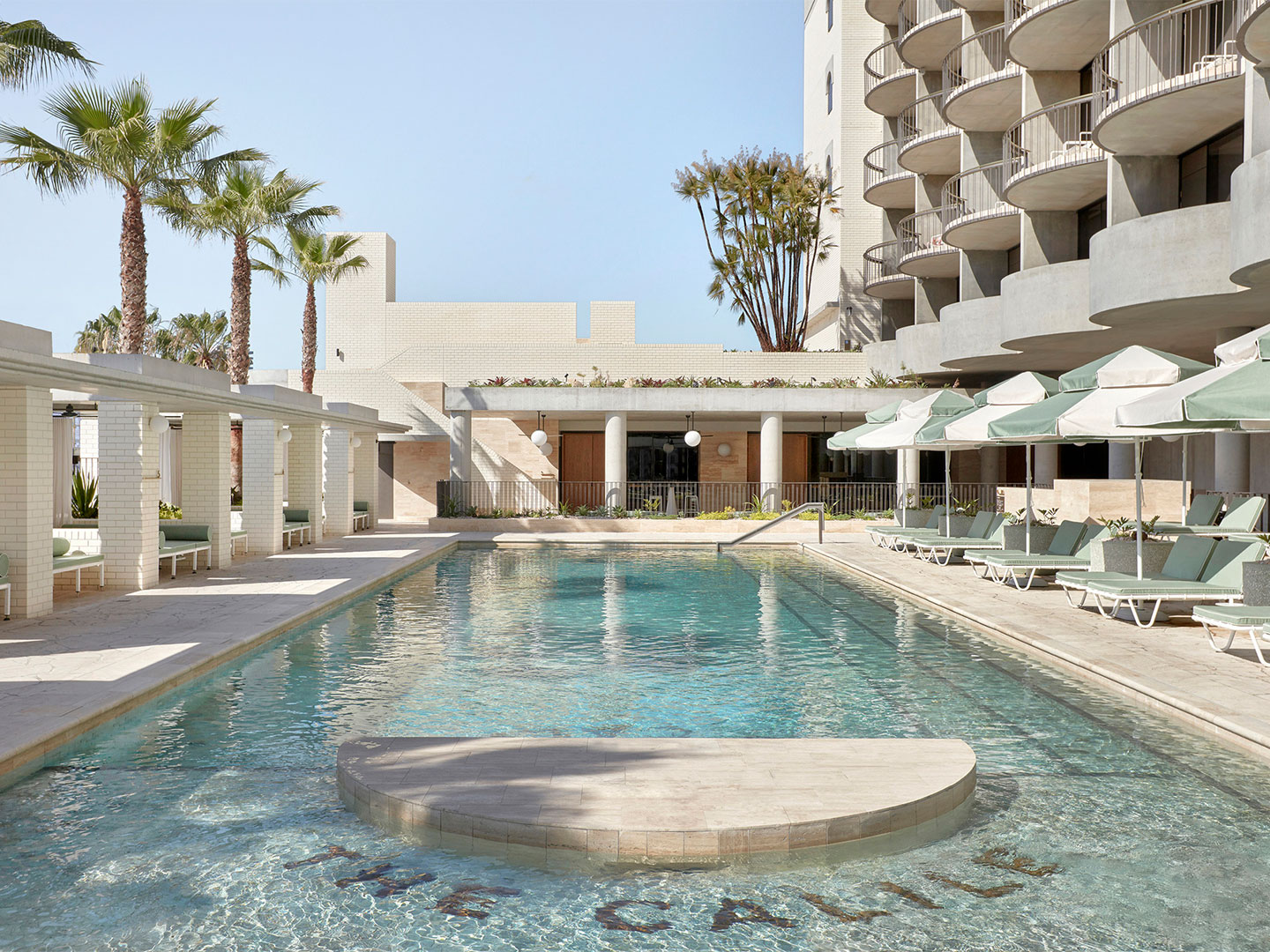
- The Calile Hotel x FOLIO 4: The glamorous holiday destination is just one of the impressive projects featured in the 4th edition of FOLIO, a free publication by Brickworks. Read more.
Take a seat on ‘Maestro’, the new chair by Lee Broom and sip an early evening cocktail at Bar 83.
Related stories
In this week’s architecture and design video round-up (above), international contributor Karine Monié shines the spotlight on the charms that have Ace Hotel Kyoto high on our must-visit list once flight paths reopen. In Hangzhou, China, Say Architects has created a pared-back patisserie that challenges tradition and the senses.
On the other side of the globe, step into the trippy concept store belonging to minimalist womenswear brand Geijeong. And set a calendar reminder for September 30 (revised date) – architect Fabrizio Barozzi has been announced as the next guest for the all-new speaker series inDETAIL.
For more information on each of this week’s stories, see below.
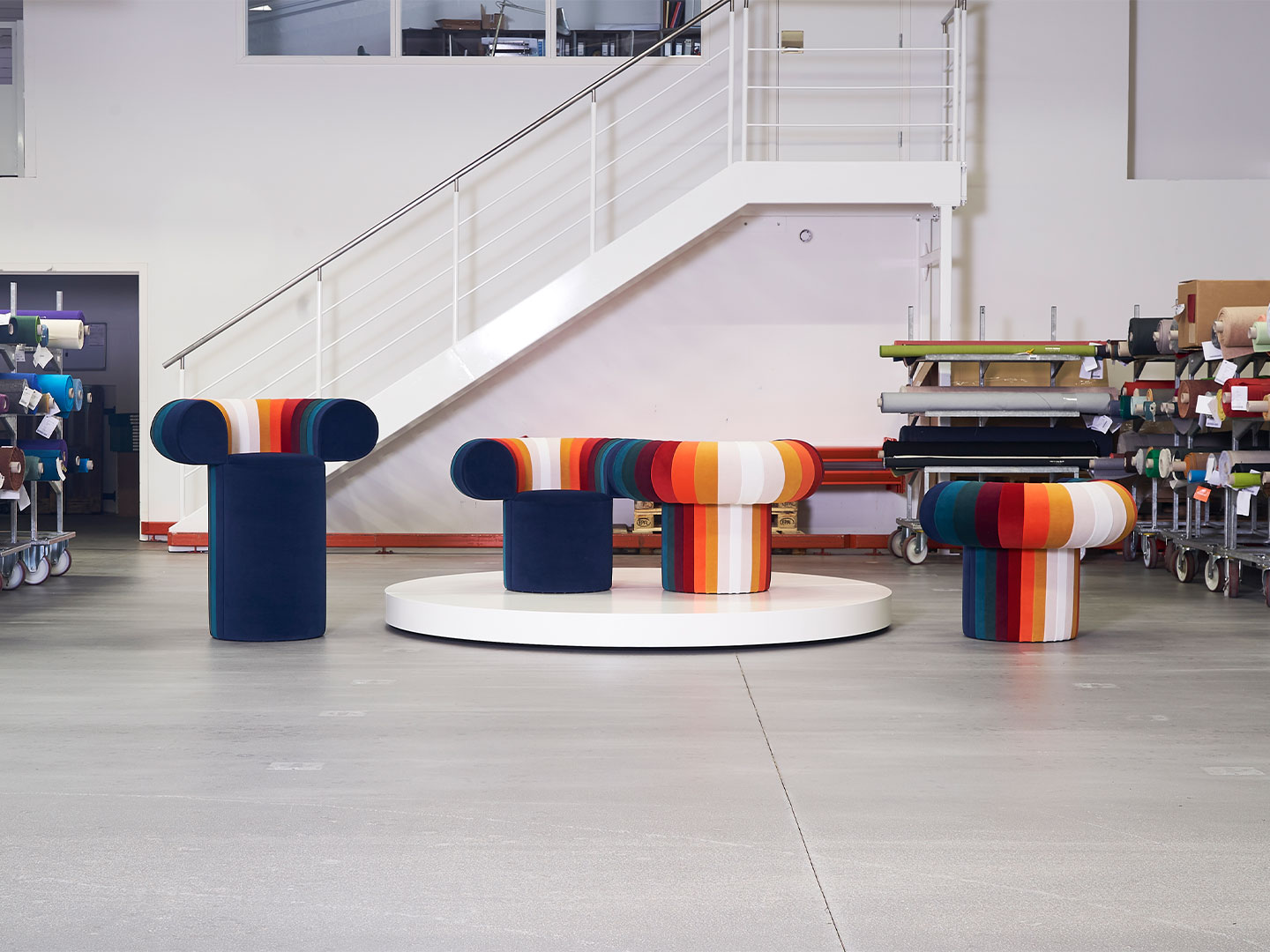
- Kvadrat ‘Knit!’ exhibition: ‘Knit!’ is an online experience hosted by Danish fabric house Kvadrat, featuring works by Australian designers Adam Goodrum and Benja Harney alongside 26 others. Read more.
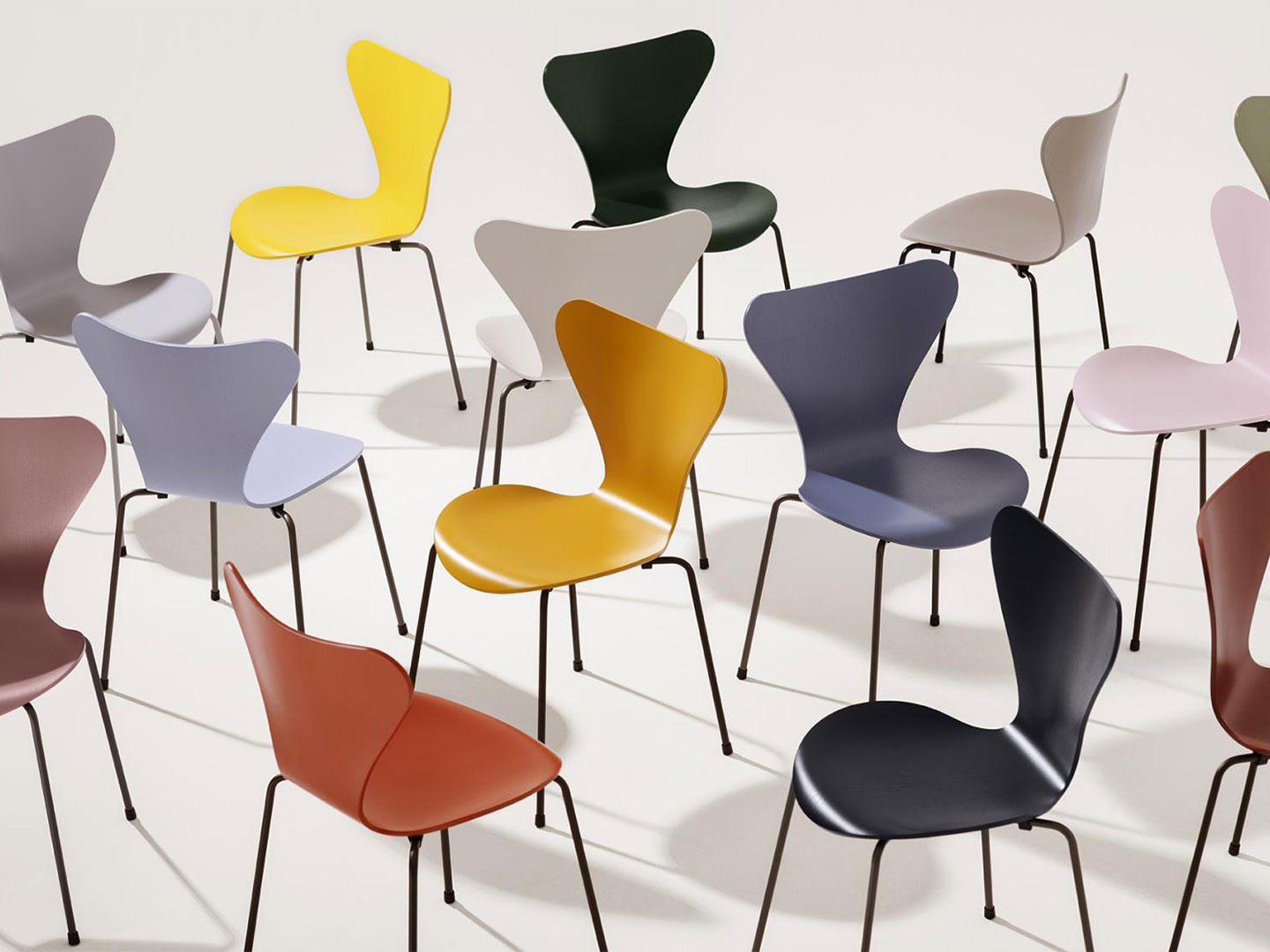
- Fritz Hansen x Carla Sozzani: Fritz Hansen and Carla Sozzani have united to present ‘A Sense of Colour’, a new collection which reimagines three of Arne Jacobsen’s stackable seats. Read more.
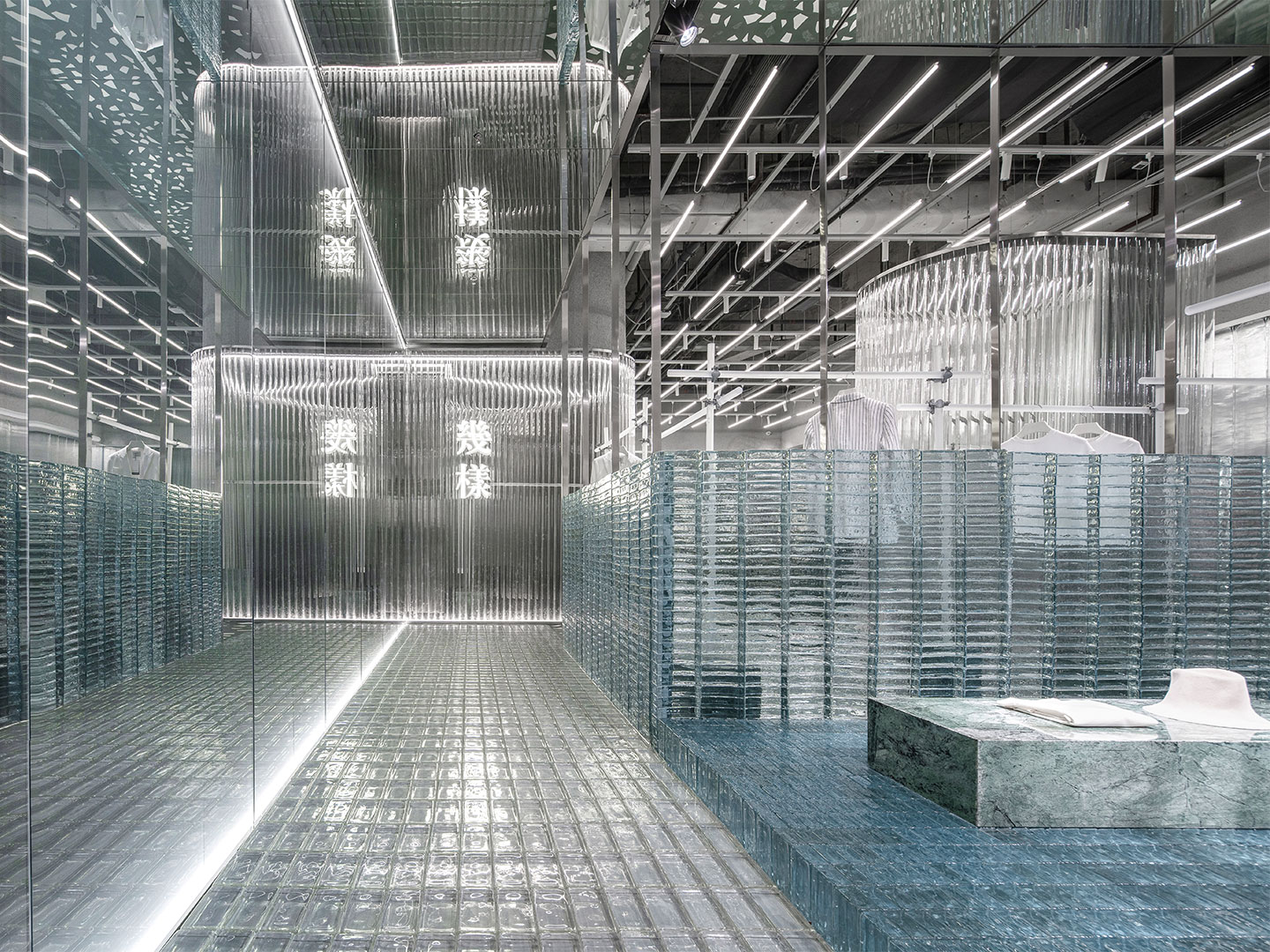
- Studio 10 for Geijeong: The concept store for a minimalist womenswear brand dazzles with its mix of reflective, translucent and transparent materials. Read more.

- inDETAIL x Fabrizio Barozzi: Fabrizio Barozzi of architecture firm Borozzi Veiga has just been announced as the special guest for the second episode of inDETAIL, airing live on September 30 (revised date). Read more.
Enter the world of ‘Knit!’ – an online exhibition hosted by Kvadrat – and be dazzled by a trippy concept store in China.
Related stories
Towering over a street corner in Tokyo’s Ginza district, the new Louis Vuitton Ginza Namiki store greets shoppers with its psychedelic facade. Reinventing a site that’s been held by the brand since 1981, the building’s super modern appearance responds to the reflections of light upon the surface of water; it’s at once poetic yet playful, mesmerising and rhythmic. The store is the result of a collaboration between architects Peter Marino and Jun Aoki – the latter recently joining the inDETAIL speaker series to share the experiences of an inspiring career.
For the inaugural episode of inDETAIL, Alec Tzannes AM, founder of architecture practice Tzannes, took to the stage to deliver a compelling presentation, titled Architecture for Sydney: Are we at the threshold of a new design era?
Alec’s presentation was bookended by a casual conversation with event host and design aficionado Tim Ross and an in-depth Q&A session with architect and writer Stephen Varady.
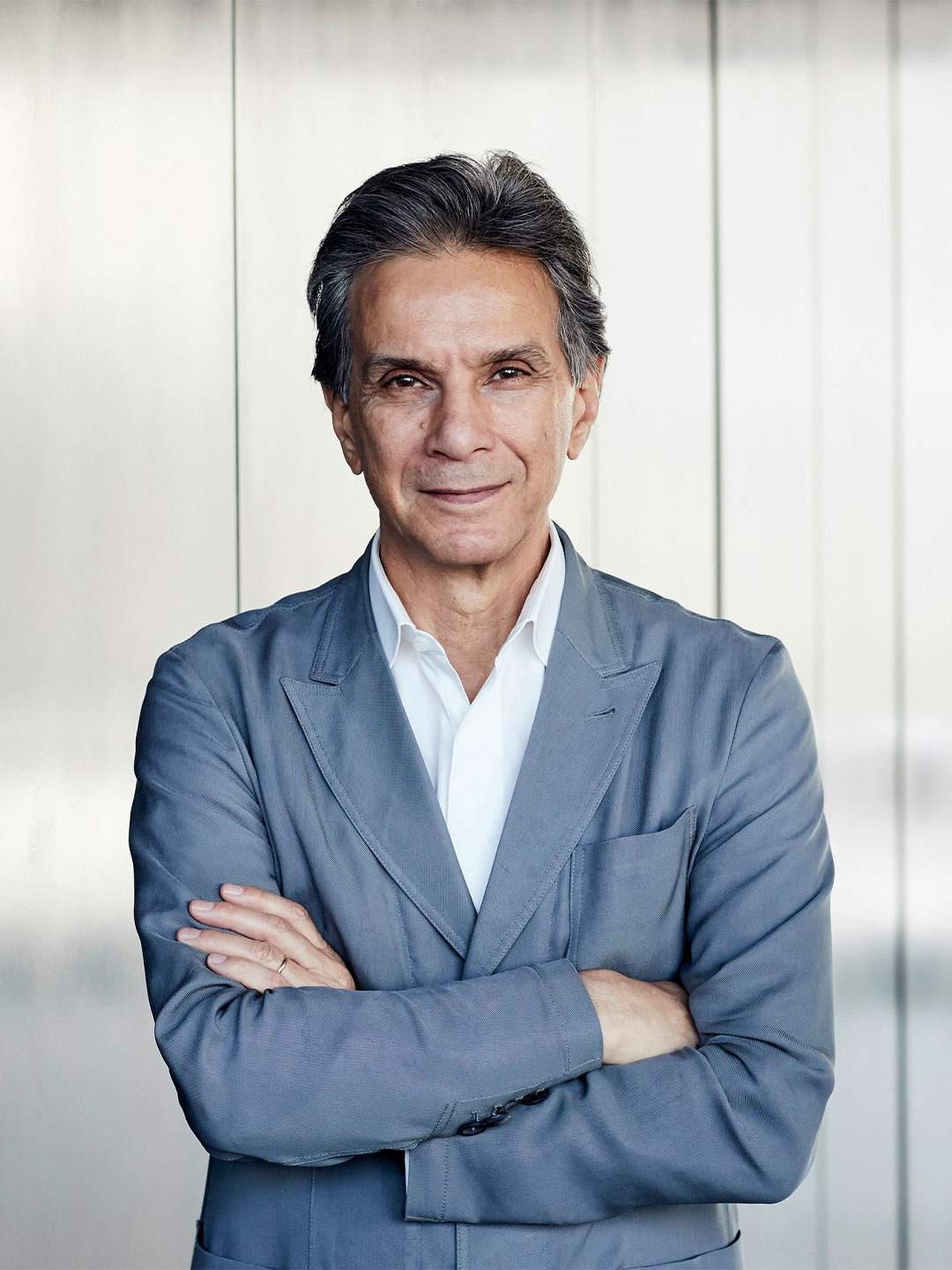
Place translates into design if you can let go of something to do with yourself and start thinking about what makes a better community, a better world, a better place.
About Alec Tzannes
Alec is the founding director of Tzannes. He established the firm’s distinctive design philosophy and collaborative work practices with a record of design excellence across a wide range of projects.
“Our aim is to uplift the human spirit through our architecture,” says Alec. “We are interested in the design and delivery of enduring architecture of substance – advancing the discipline of architecture as a city-making proposition in the process of fulfilling our client’s briefs. Our design philosophy means that we address each brief with distinctive and relevant propositions, creating artefacts in the process that have an appreciating value in every respect – culturally and materially.”
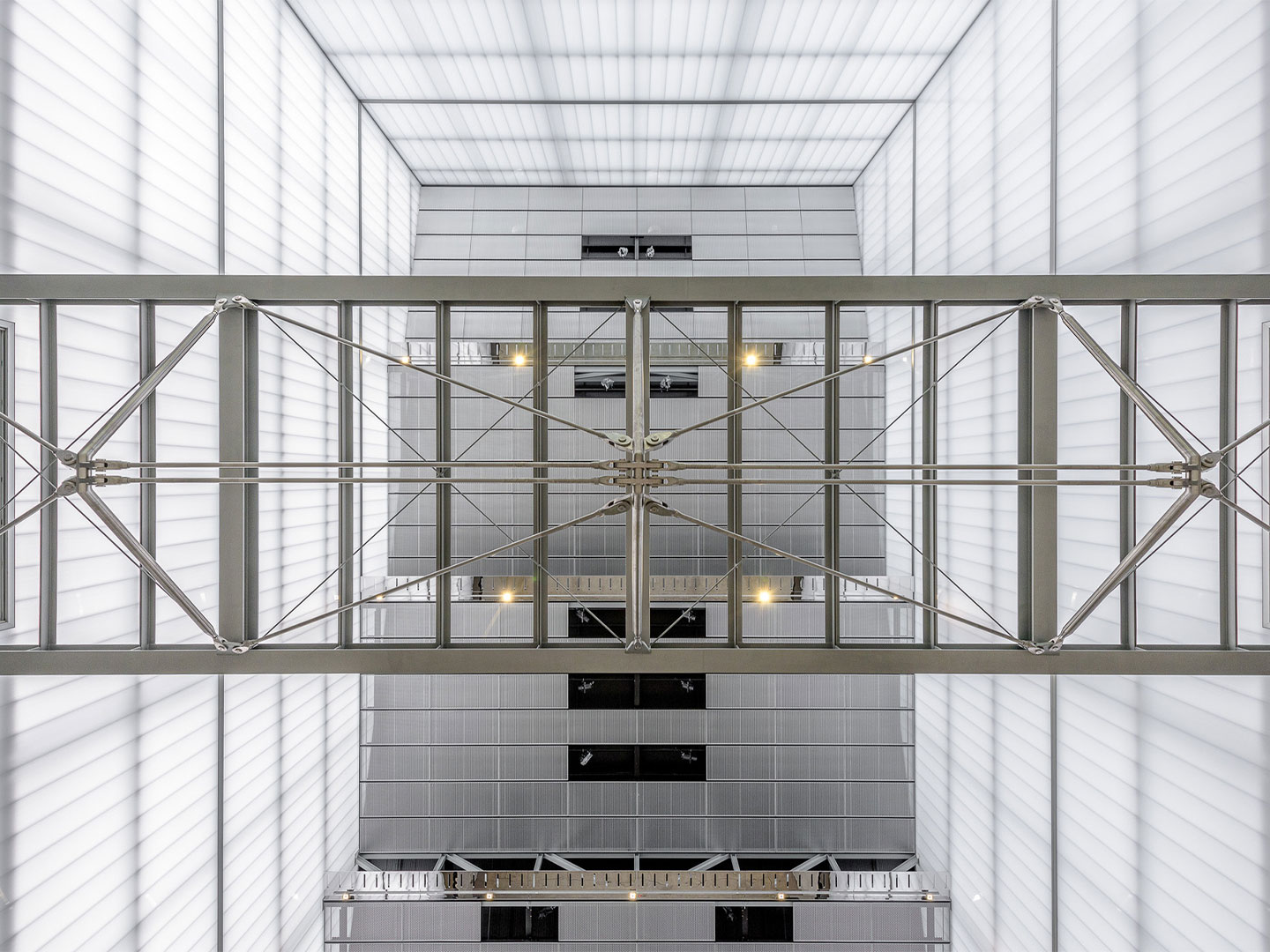
Alec has served the community in a number of other roles including as National President of the Australian Institute of Architects (2006-7) and as Professor of Practice and Dean of UNSW Built Environment (2008-15). He retains an ongoing relationship with UNSW as an Emeritus Professor undertaking research and teaching roles, contributing to the firm’s commitment to thought leadership in design and architecture practice. In 2017 UNSW honoured Alec’s achievements with the degree of Doctor of the University honoris causa.
In 2018, Alec was awarded the Australian Institute of Architects’ Gold Medal. The Gold Medal recognises distinguished service by architects who have designed or executed buildings of high merit, produced work of great distinction resulting in the advancement of architecture or endowed the profession of architecture in a distinguished manner.
