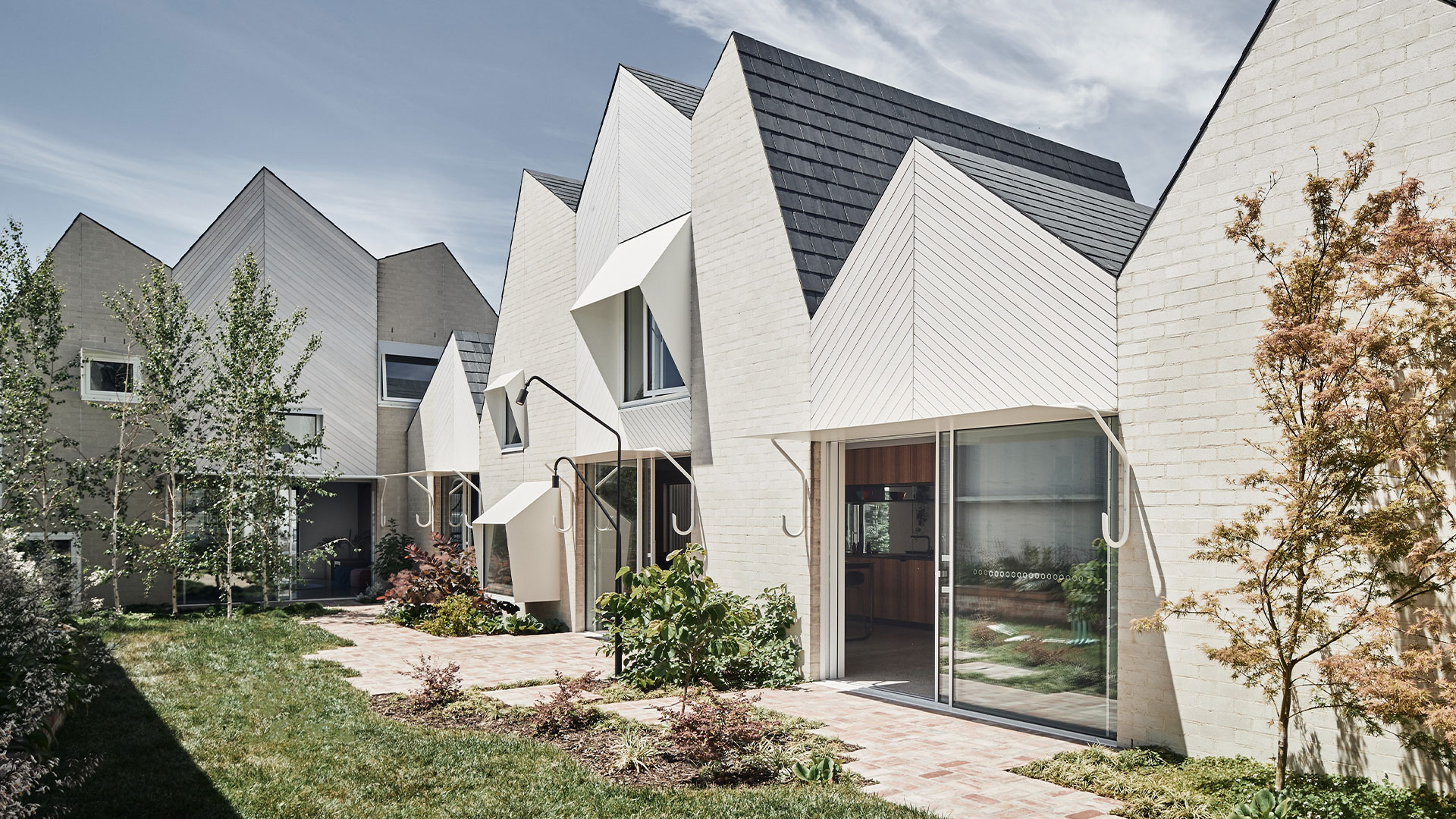The highly regarded competition for the title of Australia’s best architecture in 2020 has moved a step closer with the announcement of the Australian Institute of Architects’ National Architecture Awards shortlist.
From an original entry field of 806 projects, 180 entries progressed through the state and territory Chapter Awards for national consideration earlier this year. The national jury has selected 76 entries for the shortlist that are now vying for recognition across 14 categories.
News highlights
- The shortlist of the 2020 Australian Institute of Architects’ National Architecture Awards has been announced.
- The national jury has selected 76 entries for the shortlist that are now vying for recognition across 14 categories.
- Scroll down for a selection of shortlisted entries, featured among all category finalists.
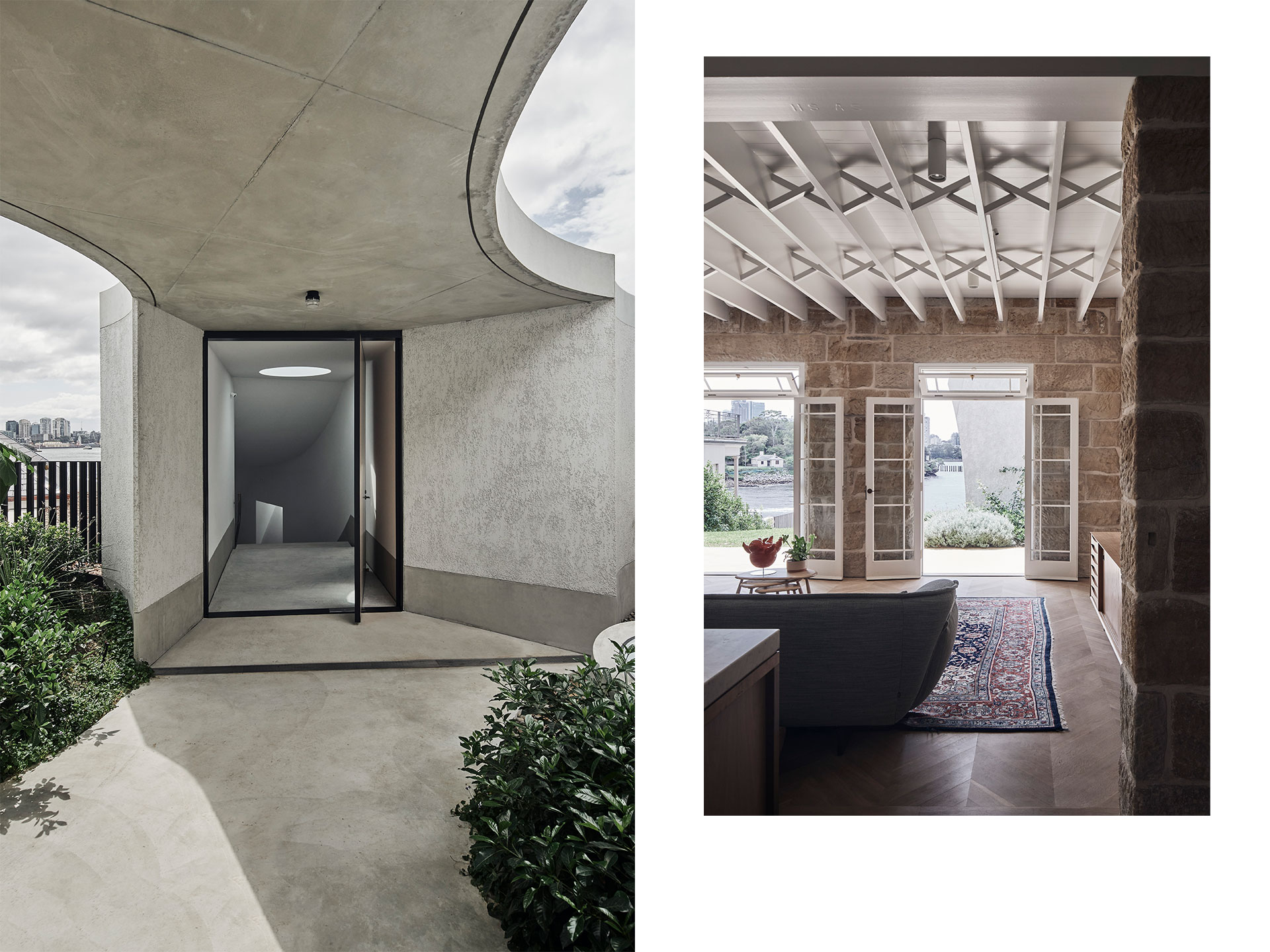
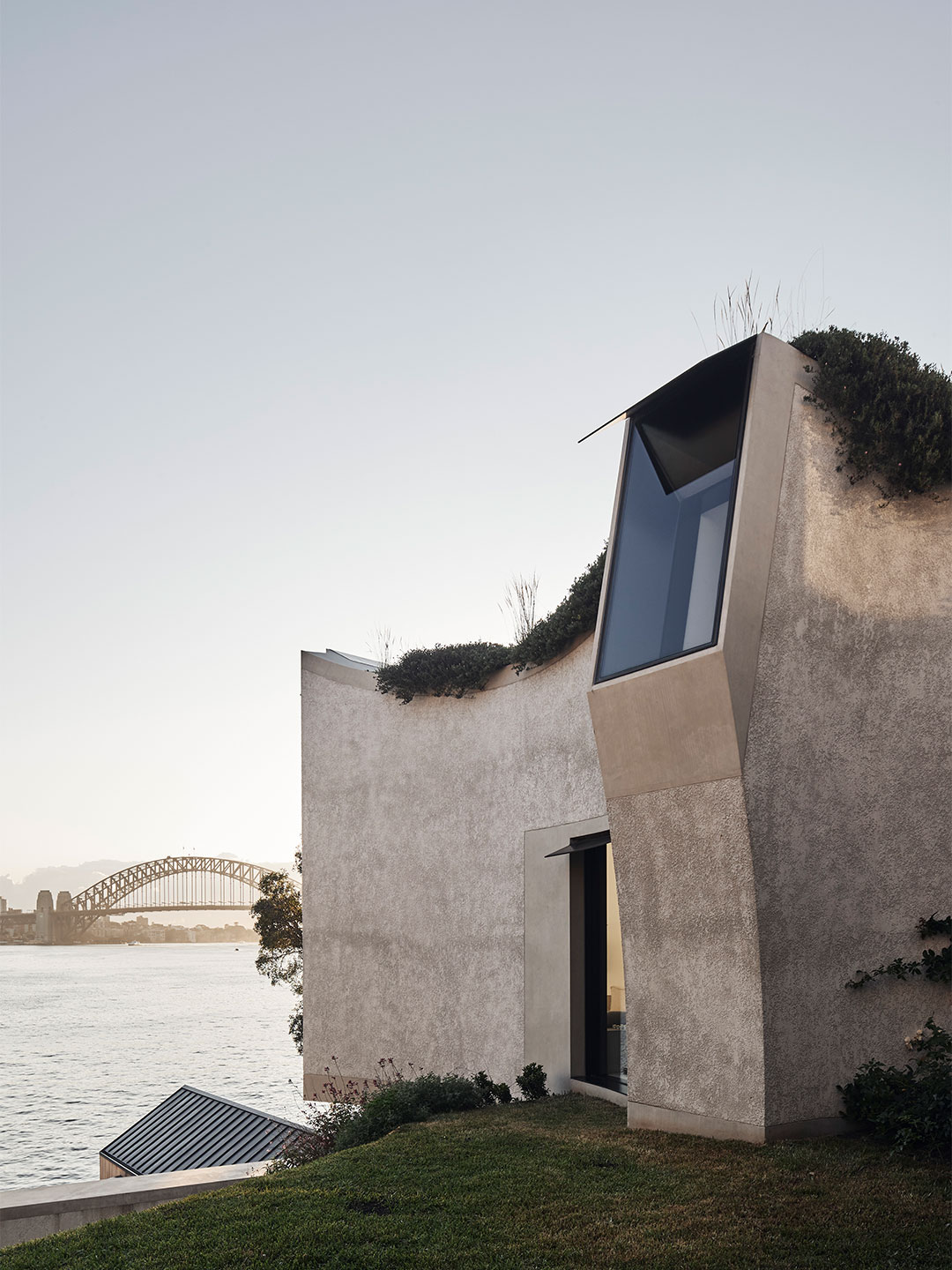
Tasked with judging this year’s entries, the national jury comprised jury chair Professor Helen Lochhead, Jefa Greenaway (founding director, Greenaway Architects), Jennie Officer (founding director, Officer Woods Architects), Kerry Clare (director, Clare Design) and Tim Greer (director, Tonkin Zulaikha Greer Architects).
While the global coronavirus pandemic required changes to this year’s judging logistics, jury chair Professor Helen Lochhead said the process was challenging but also inspiring.
“Reflecting on the projects we shortlisted, the jury was struck by the creativity, passion and accomplishment of established and emerging architects alike,” said Prof Lochhead.
“While the pandemic prevented the jury from conducting the usual in-person visits this year, we were still able to experience projects across Australia, animated by people and an array of climatic conditions, on a virtual platform.”
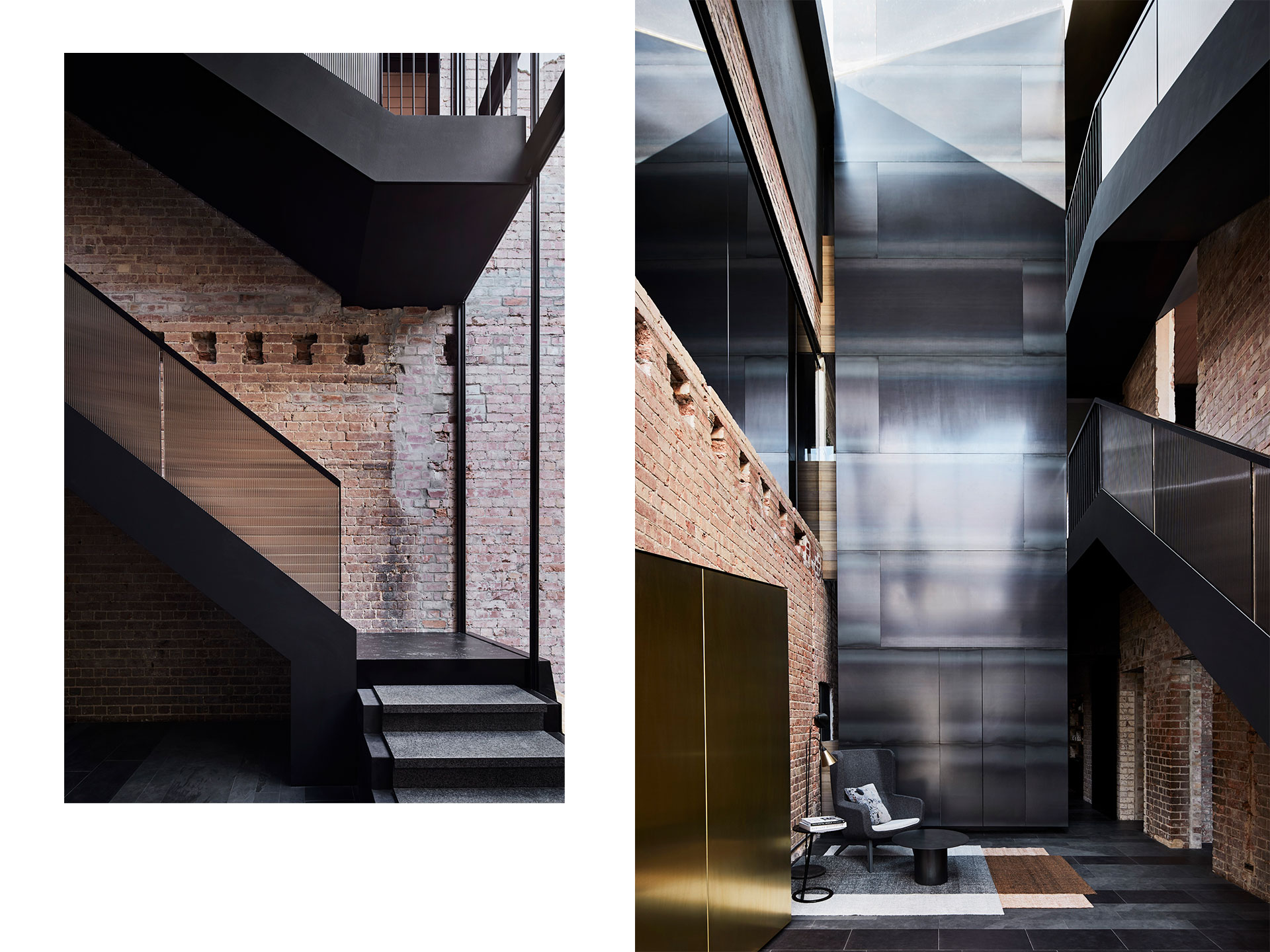
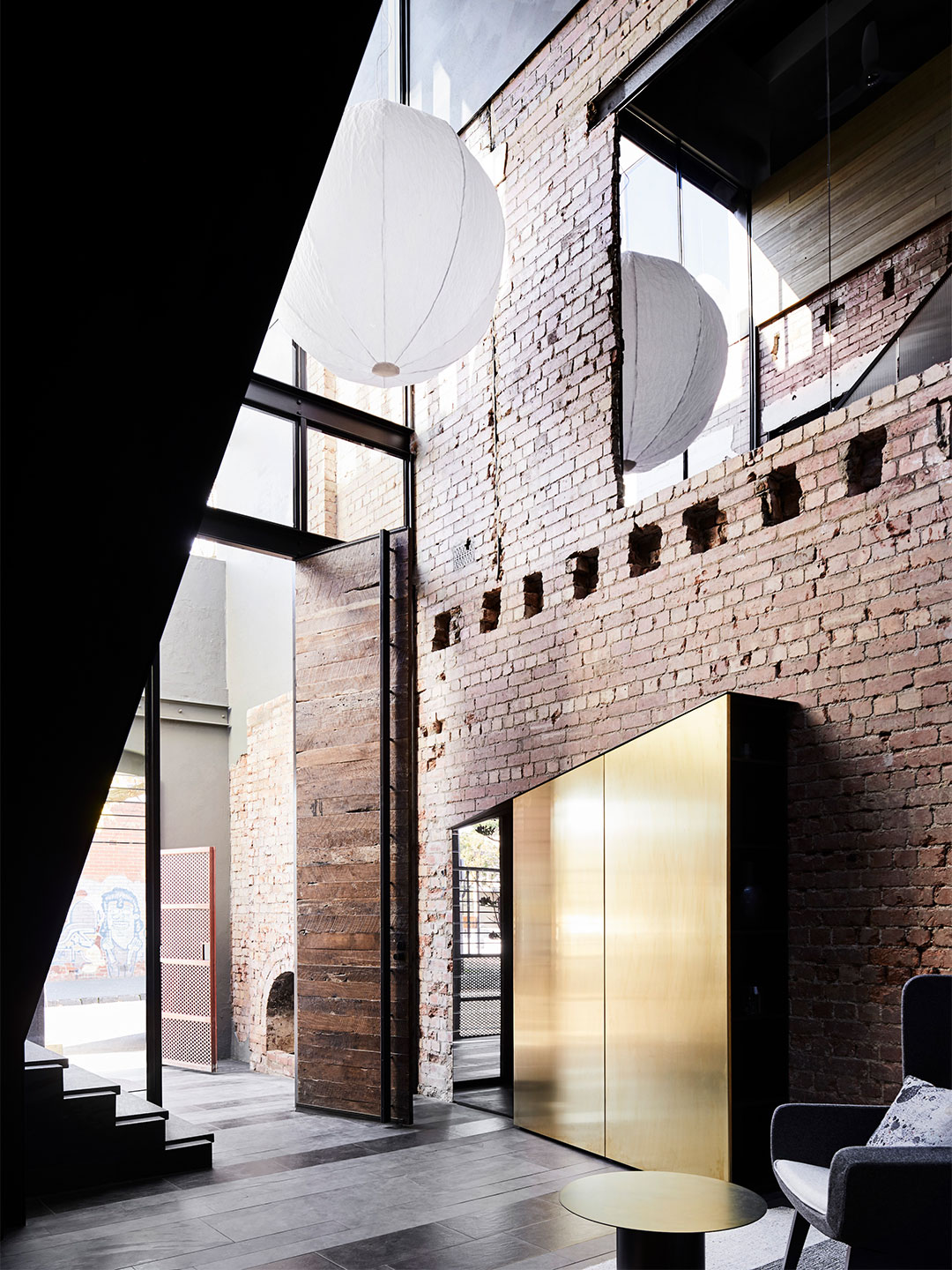
Recognising that great architecture requires great clients, Prof Lochhead said that the jury was “privileged to see the legacies of many exceptional, motivated clients across Australia – from those painstakingly restoring precious and modest heritage, to those, both private and public clients, commissioning enduring and uplifting settings for now and the future.”
For the first time in the pre-eminent architecture award program’s almost 40-year history, anyone from around Australia, and around the world, is invited to tune into the announcement of the winners during a free live-streamed event from 7pm AEDT on Thursday November 5. Register to view the awards ceremony here.
The chance to engage with clients and end-users as well as the architects made these virtual project visits all the richer.
Voting for the People’s Choice Awards provides members of the public until midnight AEDT on November 1 to nominate their favourite residential project from the shortlist. Vote here.
Scroll down for a selection of pictured shortlisted entries, featured among a listing of all category finalists. View more project imagery here.
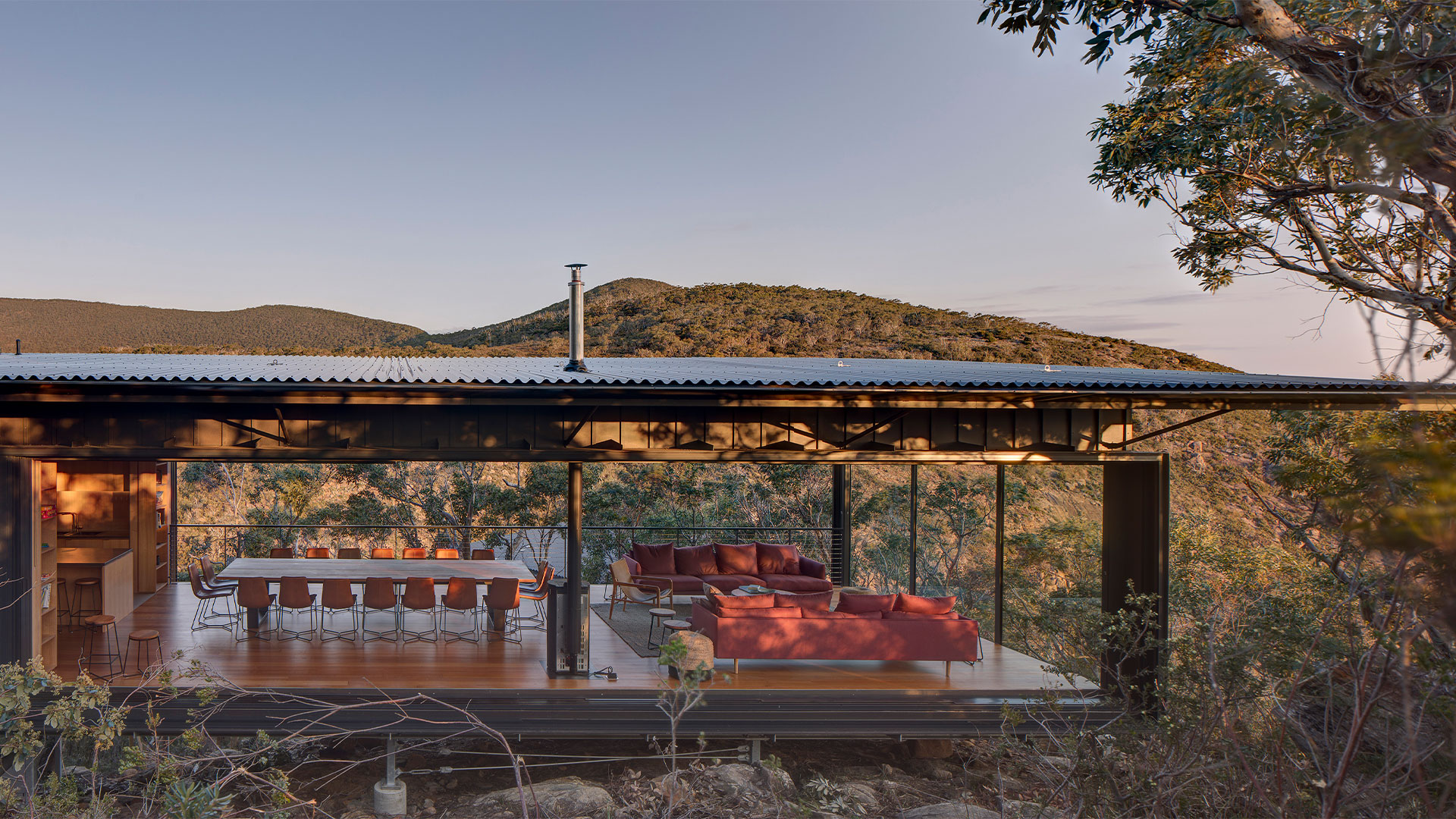
COMMERCIAL ARCHITECTURE
- 9 Cremorne St | Fieldwork | VIC | Traditional Land Owners: Boon Wurrung and Woiwurrung peoples of the Kulin Nation.
- Daramu House | Tzannes | NSW | Traditional Land Owners: Gadigal people of the Eora Nation.
- Light Box | Clare Cousins Architects | VIC | Traditional Land Owners: Boon Wurrung and Woiwurrung peoples of the Kulin Nation.
- Phoenix Central Park | Durbach Block Jaggers and John Wardle Architects | NSW | Traditional Land Owners: Gadigal people of the Eora Nation.
- Three Capes Track Lodges | Andrew Burns Architecture | TAS | Traditional Land Owners: Paredarerme people.
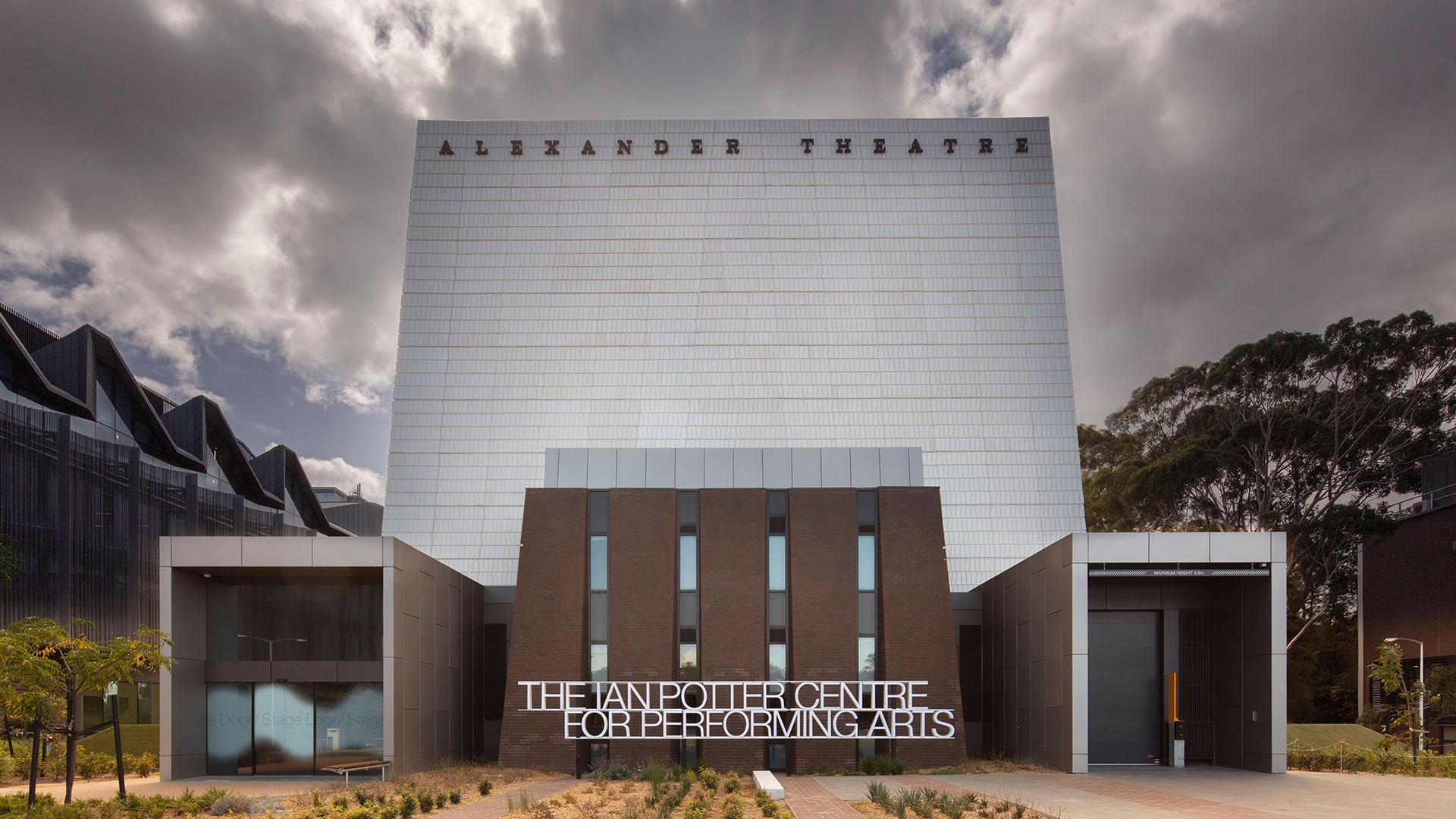
EDUCATIONAL ARCHITECTURE
- ANU College of Law | Guida Moseley Brown Architects | ACT | Traditional Land Owners: Ngunnawal people of the Ngunnawal Nation.
- Carlton Learning Precinct COLA | Law Architects | VIC | Traditional Land Owners: Wurundjeri people of the Kulin Nation.
- Curtin University Midland Campus | Lyons with Silver Thomas Hanley | WA | Traditional Land Owners: Whadjuk people of the Nyoongar Nation.
- Ian Potter Southbank Centre, University of Melbourne | John Wardle Architects | VIC | Traditional Land Owners: Boon Wurrung people of the Kulin Nation.
- Marie Reay Teaching Centre, ANU | BVN | ACT | Traditional Land Owners: Ngunnawal people of the Ngunnawal Nation.
- MLC School Senior Centre | BVN | NSW | Traditional Land Owners: Wangal and Darug peoples.
- Monash University Chancellery | ARM Architecture | VIC | Traditional Land Owners: Boon Wurrung and Woiwurrung peoples of the Kulin Nation.
- Monash University Ian Potter Centre for Performing Arts | Peter Elliott Architecture + Urban Design | VIC | Traditional Land Owners: The people of the Kulin Nations.
- The Swift Science and Technology Centre | McBride Charles Ryan | VIC | Traditional Land Owners: Bunurong people.
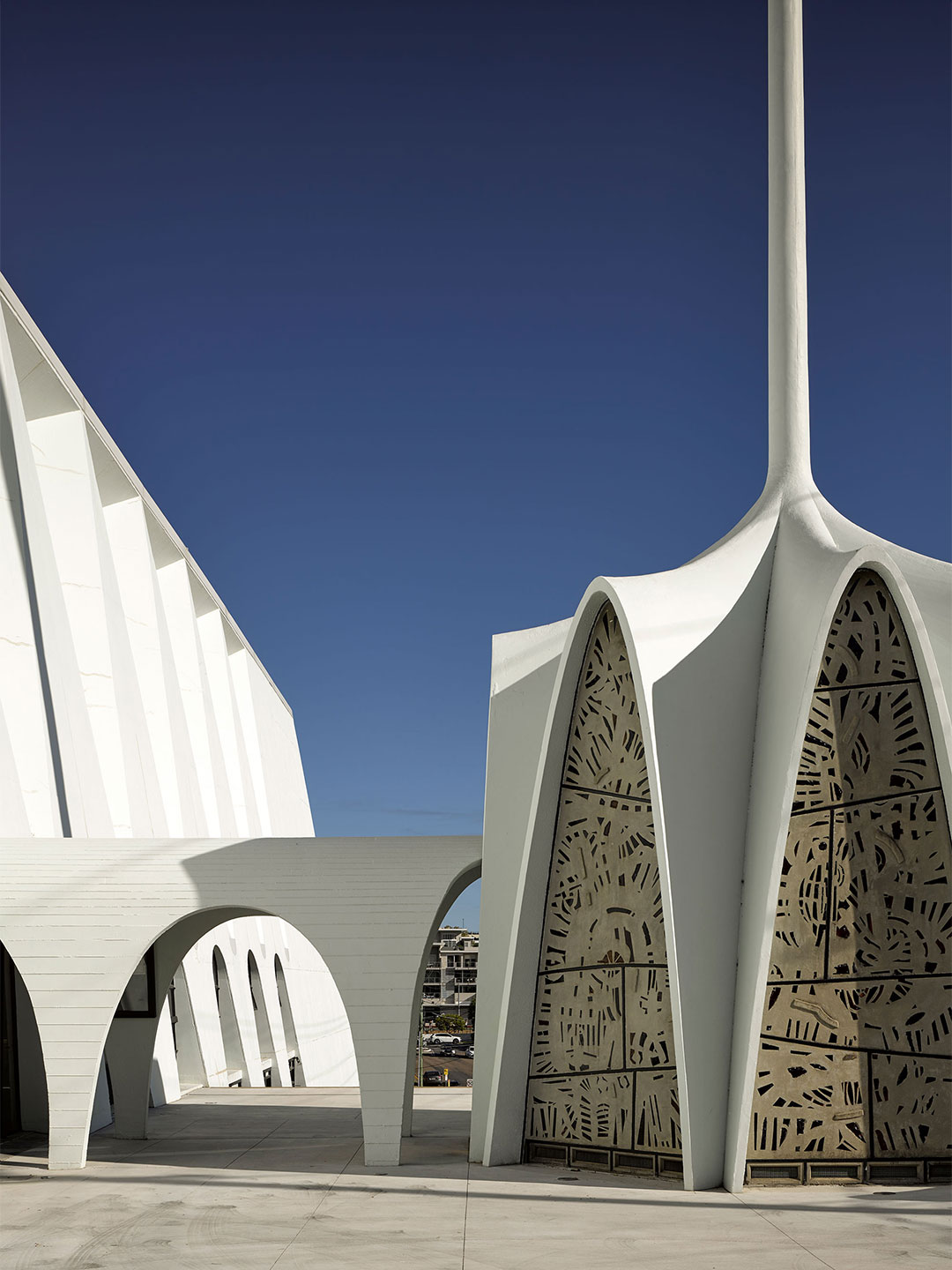
ENDURING ARCHITECTURE
- Holy Family Church, Indooroopilly | Douglas and Barnes | QLD | Traditional Land Owners: Jagera and Turrbal People.
- MCG Great Southern Stand | Daryl Jackson in association with Tompkins Shaw and Evans | VIC | Traditional Land Owners: Boon Wurrung and Woiwurrung peoples of the Kulin Nation.
- Palm Garden House | Richard Leplastrier | NSW | Traditional Land Owners: Guringai people.
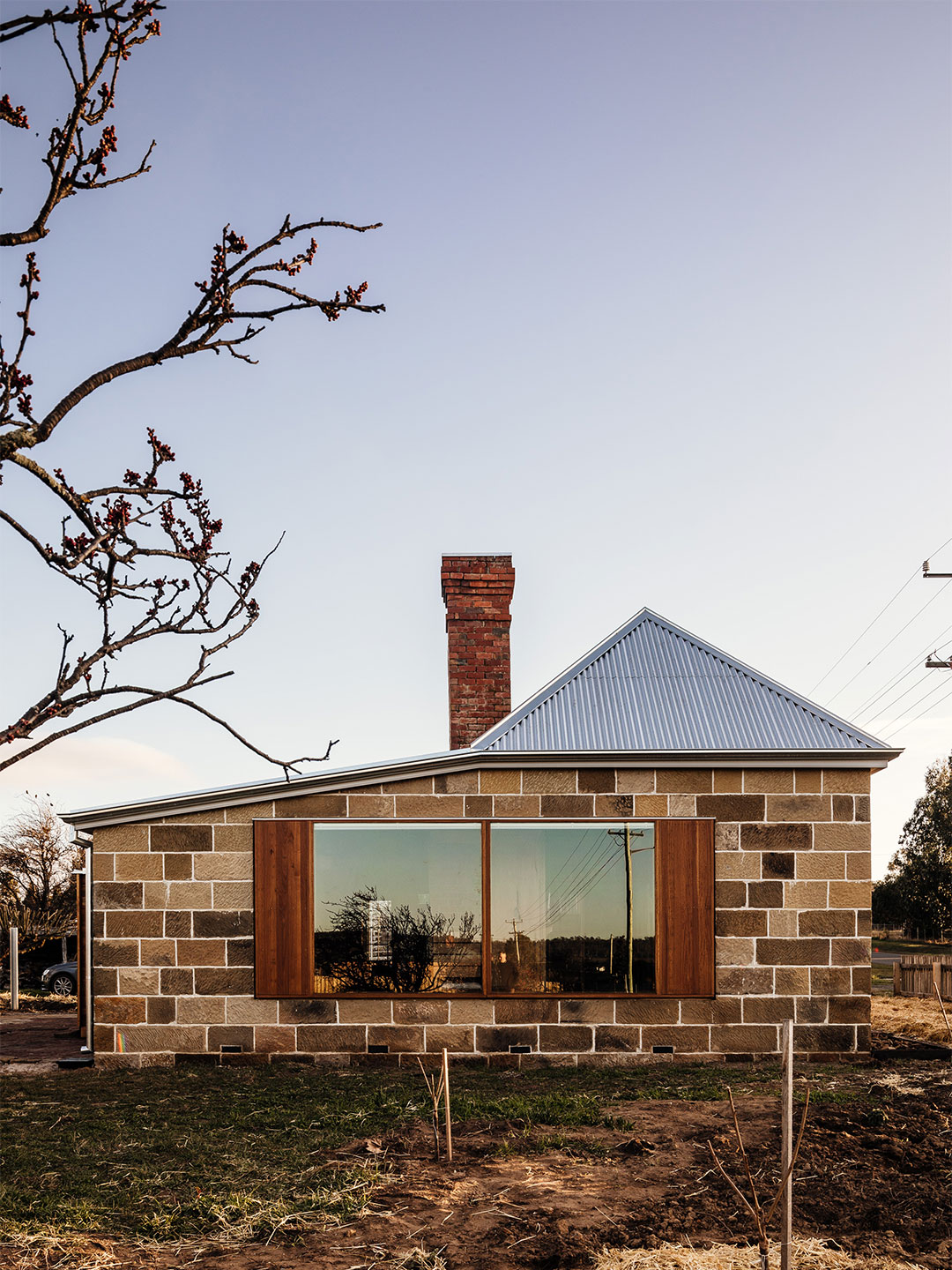
HERITAGE ARCHITECTURE
- Bozen’s Cottage | Taylor & Hinds Architects | TAS | Traditional Land Owners: palawa and pakana people of lutruwita.
- Broadmeadows Town Hall | Kerstin Thompson Architects | VIC | Traditional Land Owners: Wurundjeri people of the Kulin Nation.
- Hollow Tree House | Core Collective Architects | TAS | Traditional Land Owners: people of lutruwita.
- Regent Theatre, Melbourne | Lovell Chen | VIC | Traditional Land Owners: Boon Wurrung and Woiwurrung peoples of the Kulin Nation.
- State Library Victoria Redevelopment | Architectus + Schmidt Hammer Lassen Architects | VIC | Traditional Land Owners: Boon Wurrung and Woiwurrung peoples of the Kulin Nation.
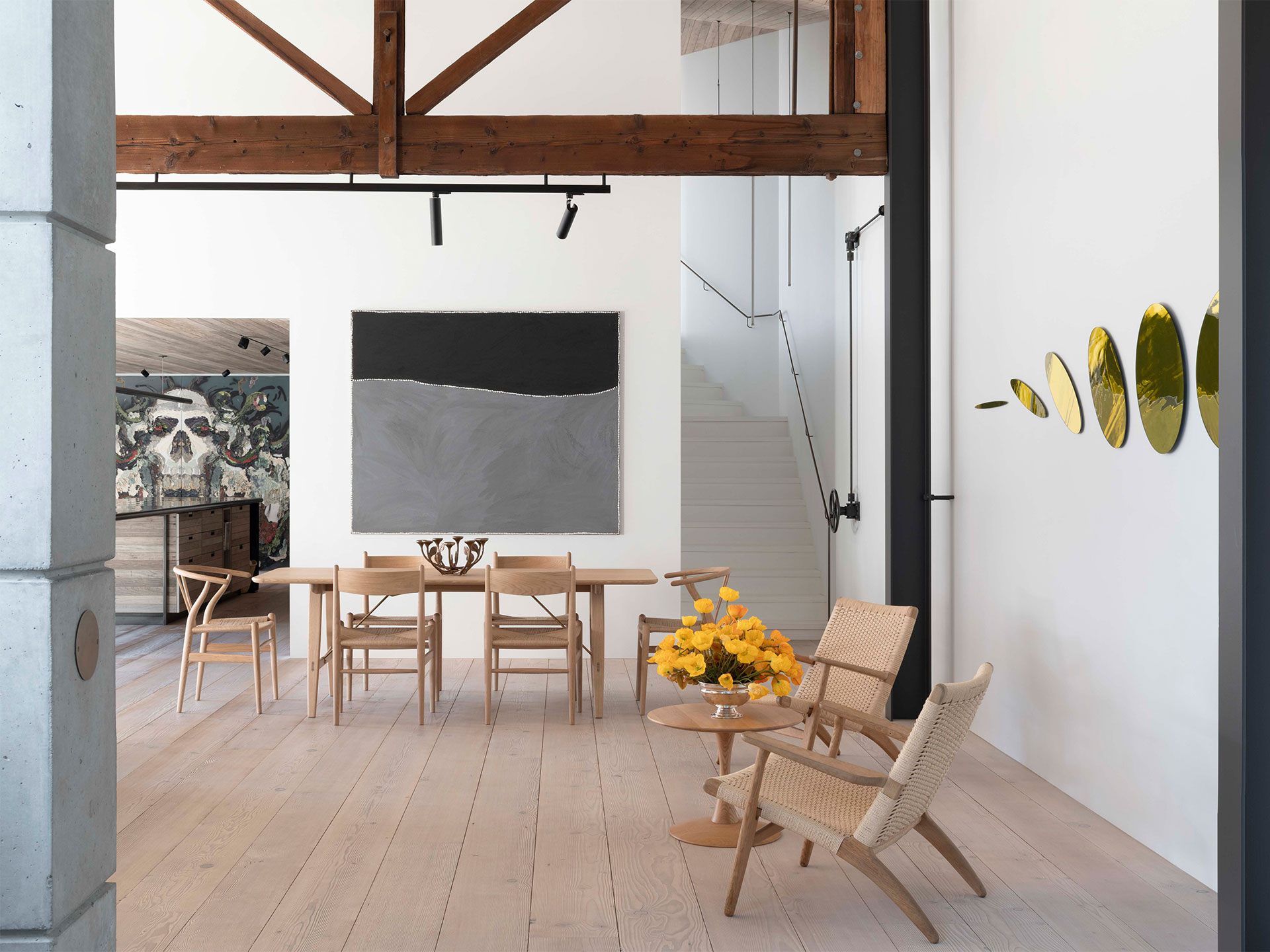
Grant Pirrie House by Virginia Kerridge Architect shortlisted for Best Interior Architecture. Photo: Nicholas Watt.
INTERIOR ARCHITECTURE
- Breezeway House | David Boyle Architect | NSW | Traditional Land Owners: Darkinjung people.
- Grant Pirrie House | Virginia Kerridge Architect | NSW | Traditional Land Owners: Gadigal and Darug peoples of the Eora Nation.
- Lawler Residence | Andrew Donaldson Architecture and Design | NSW | Traditional Land Owners: Gadigal and Darug peoples of the Eora Nation.
- Napier Street for Milieu | Freadman White | VIC | Tradtional Land Owners: Wurundjeri-willam people of the Kulin Nation.
- Phoenix Central Park | Durbach Block Jaggers and John Wardle Architects | NSW | Traditional Land Owners: Gadigal people of the Eora Nation.
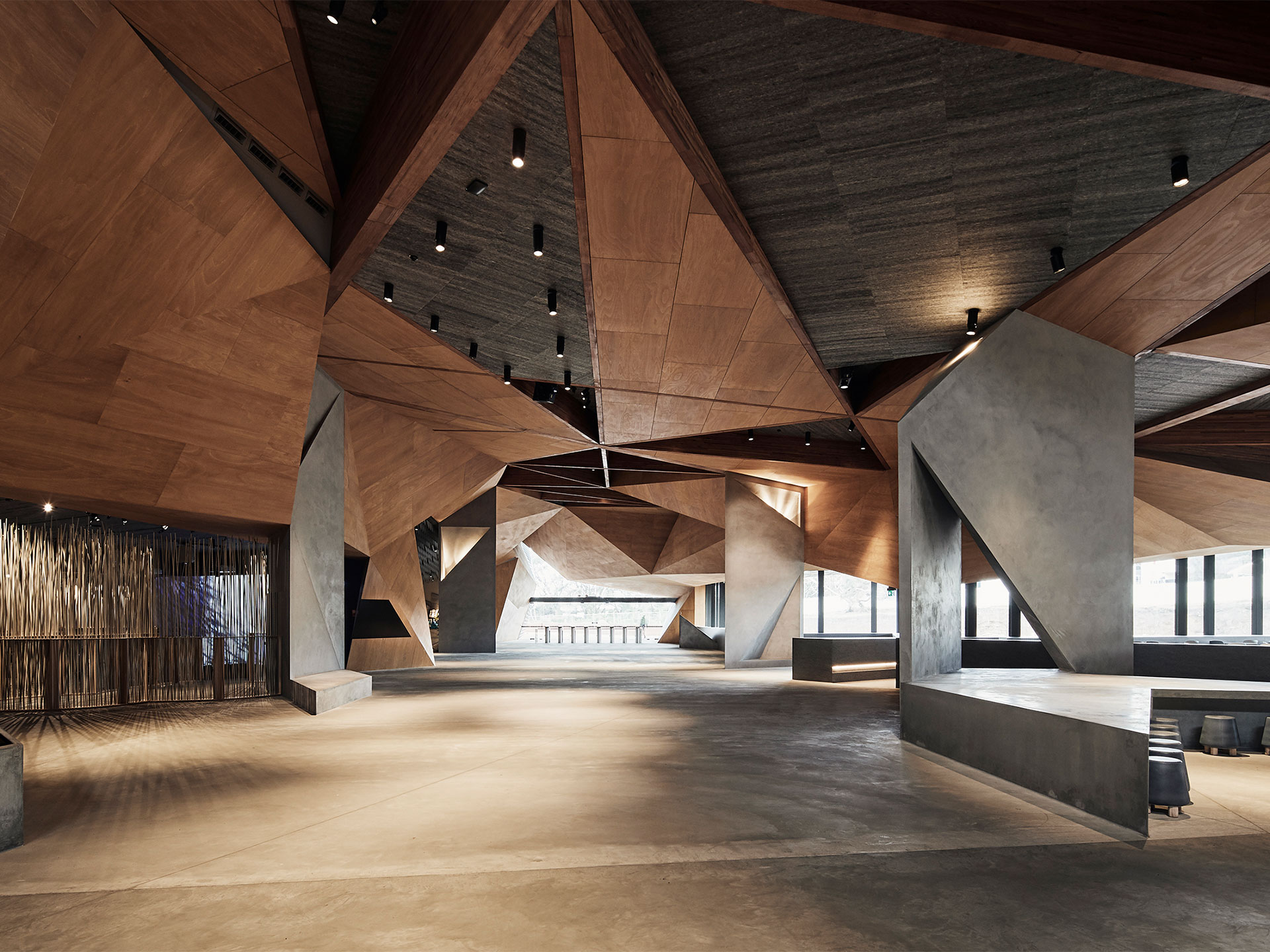
PUBLIC ARCHITECTURE
- Anzac Memorial Centenary Extension | Johnson Pilton Walker with the Government Architect NSW | NSW | Traditional Land Owners: Gadigal and Darug peoples of the Eora Nation.
- Kingborough Community Hub | March Studio | VIC | Traditional Land Owners: mouheneenner people.
- Marrickville Library | BVN | NSW | Traditional Land Owners: Gadigal and Wangal peoples of the Eora Nation.
- Mon Repos Turtle Centre | KIRK | QLD | Traditional Land Owners: Gooreng Gooreng and Gurang peoples.
- Parks Victoria Albert Park Office and Depot | Harrison and White with Archier | VIC | Traditional Land Owners: Wurundjeri-willam people of the Kulin Nation.
- Penguin Parade Visitor Centre | TERROIR | VIC | Traditional Land Owners: Bunurong people of the Kulin Nation.
- Pingelly Recreation and Cultural Centre | iredale pedersen hook architects with Advanced Timber Concepts Studio | WA | Traditional Land Owners: Noongar people of the Gnaala Karla Boodja Region.
- State Library Victoria Redevelopment | Architectus + Schmidt Hammer Lassen Architects | VIC |Traditional Land Owners: Boon Wurrung and Woiwurrung peoples of the Kulin Nation.
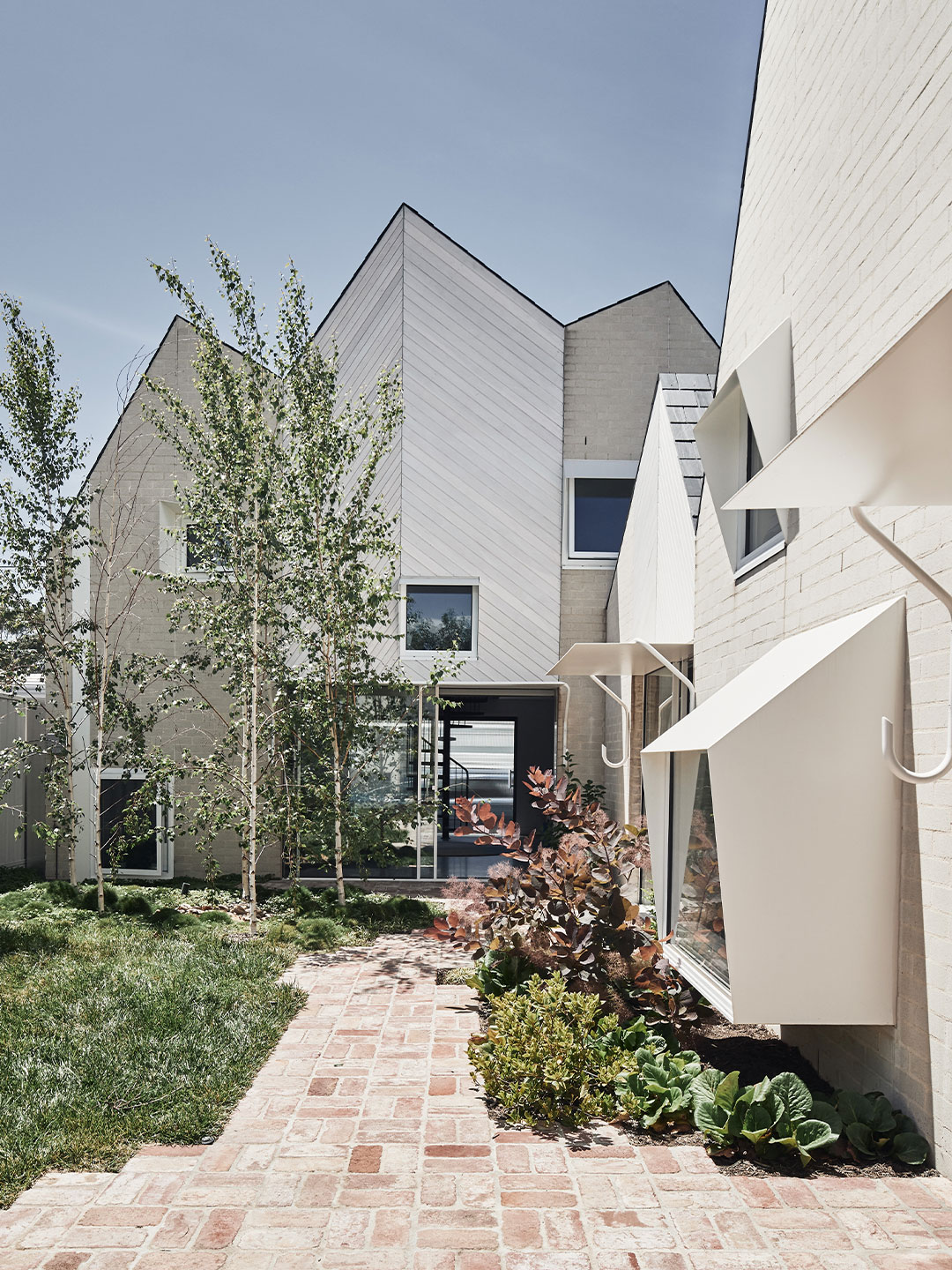
RESIDENTIAL ARCHITECTURE – HOUSES (ALTERATIONS AND ADDITIONS)
- Bismarck House | Andrew Burges Architects | NSW | Traditional Land Owners: Gadigal and Darug peoples of the Eora Nation.
- Grant Pirrie House | Virginia Kerridge Architect | NSW | Traditional Land Owners: Gadigal and Darug peoples of the Eora Nation.
- Outside [the] box | Troppo Architects | SA | Traditional Land Owners: Kaurna people.
- Park Road House | LineburgWang | QLD | Traditional Land Owners: Yuggera and Turrbal peoples of the Yuggera Nation.
- RaeRae House | Austin Maynard Architects | VIC | Traditional Land Owners: Wurundjeri-willam people of the Kulin Nation.
- Redwood | Chenchow Little | NSW | Traditional Land Owners: Gadigal and Darug peoples of the Eora Nation.
- Three Stories North | Splinter Society Architecture | VIC | Traditional Land Owners: Wurundjeri People of the Kulin Nation.
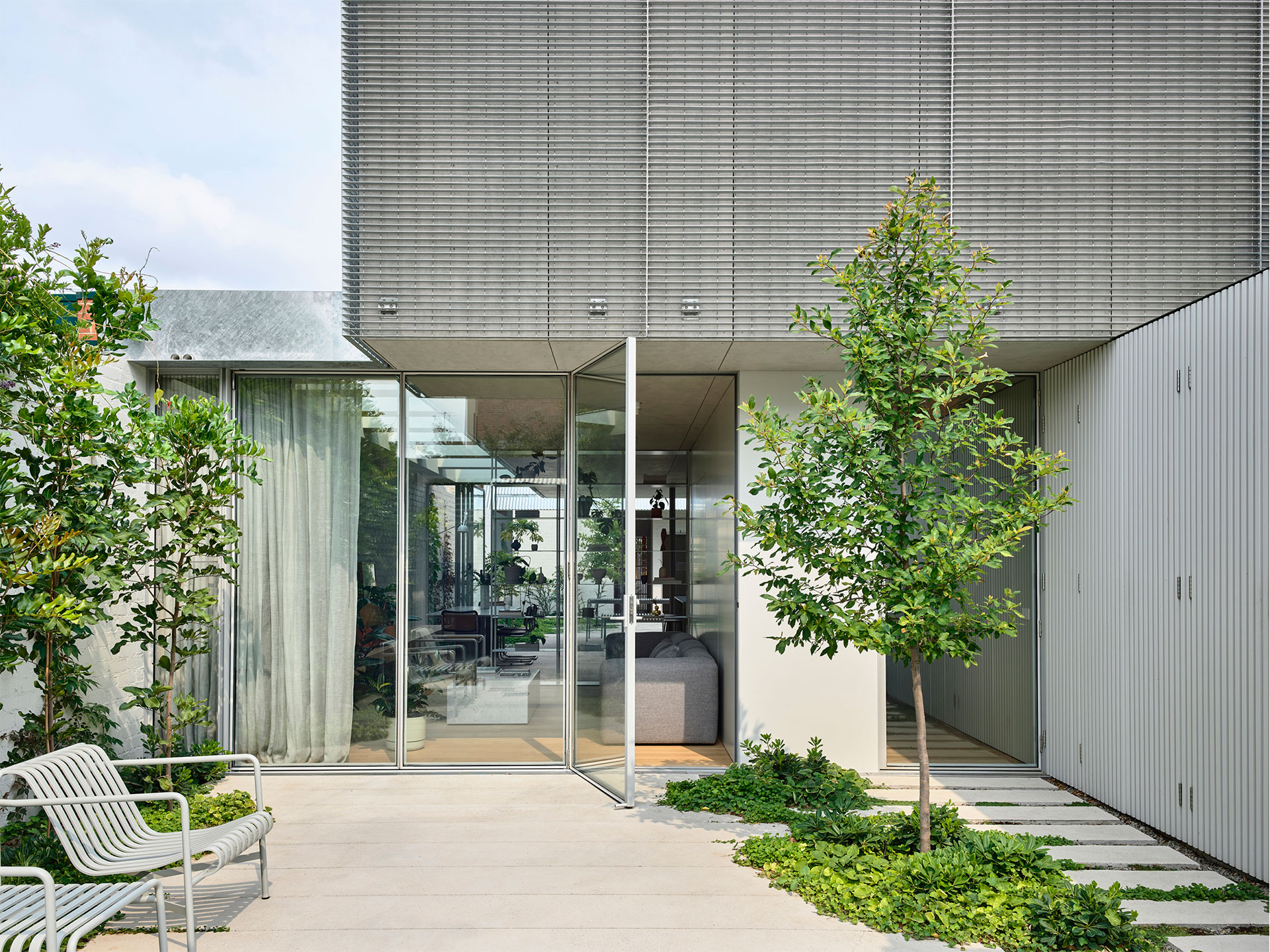
RESIDENTIAL ARCHITECTURE – HOUSES (NEW)
- Basin Beach House | Peter Stutchbury Architecture | NSW | Traditional Land Owners: Cannalagal and Guringai peoples of the Eora Nation.
- Breezeway House | David Boyle Architect | NSW | Traditional Land Owners: Darkinjung people.
- East Street | Kerstin Thompson Architects | NSW | Traditional Land Owners: Wiradjuri people.
- Fitzroy North House | Rob Kennon Architects | VIC | Traditional Land Owners: Wurundjeri-willam people of the Kulin Nation.
- Glebe House | Chenchow Little | NSW | Traditional Land Owners: Gadigal and Darug peoples of the Eora Nation.
- Kindred | panovscott Architects | VIC | Traditional Land Owners: Boon Wurrung people of the Kulin Nation.
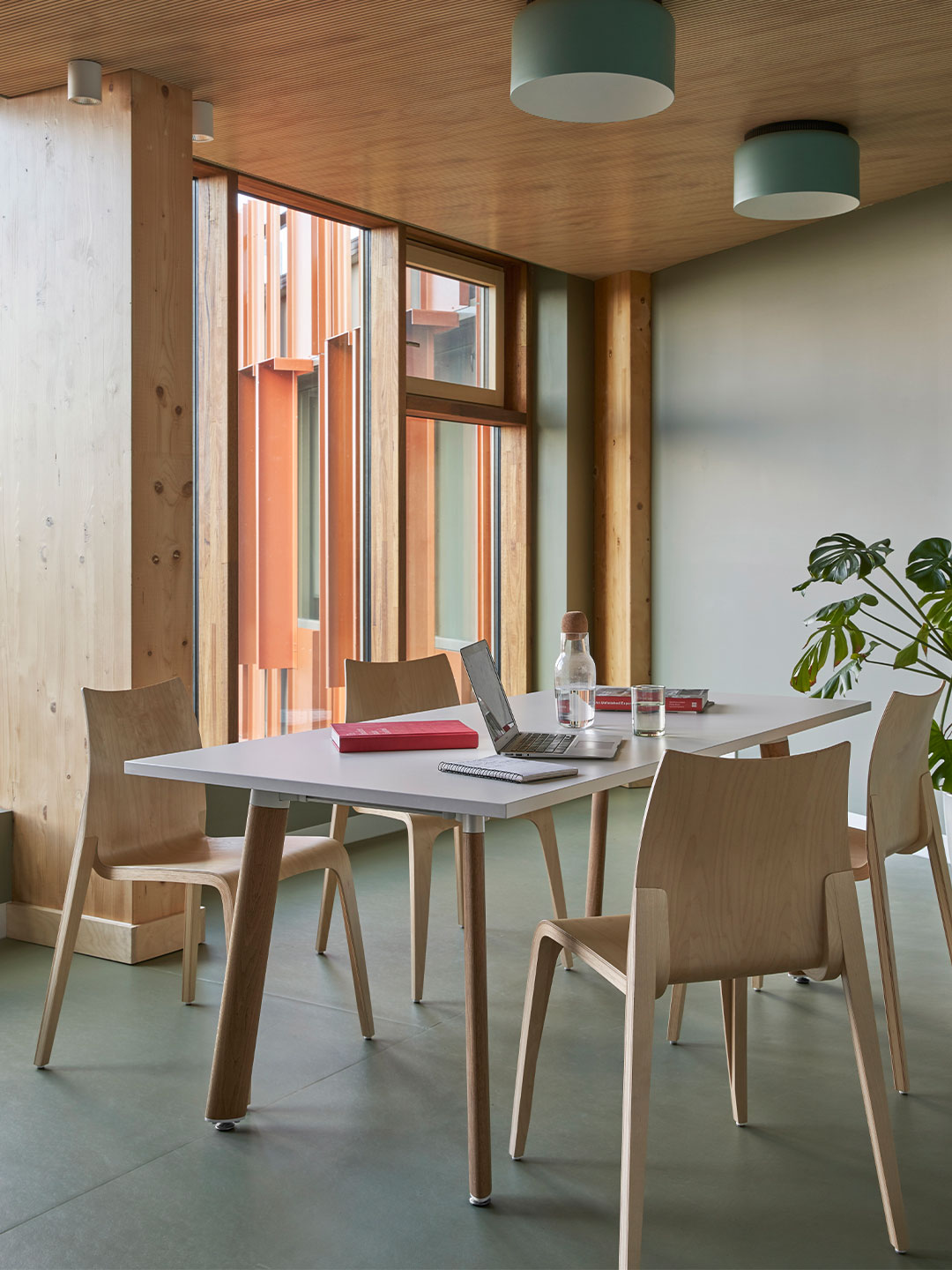
RESIDENTIAL ARCHITECTURE – MULTIPLE HOUSING
- Gillies Hall | Jackson Clements Burrows Architects | VIC | Traditional Land Owners: Bunurong people.
- Napier Street for Milieu | Freadman White | VIC | Tradtional Land Owners: Wurundjeri-willam people of the Kulin Nation.
- Salisbury Townhouses | NTF Architecture | VIC | Traditional Land Owners: Boon Wurrung people of the Kulin Nation.
- Studio Apartments | Hill Thalis Architecture + Urban Projects | NSW | Traditional Land Owners: Gadigal and Wangal peoples of the Eora Nation.
- Verve Residences | CKDS Architecture with Hill Thalis Architecture + Urban Projects | NSW | Traditional Land Owners: Awabakal people.
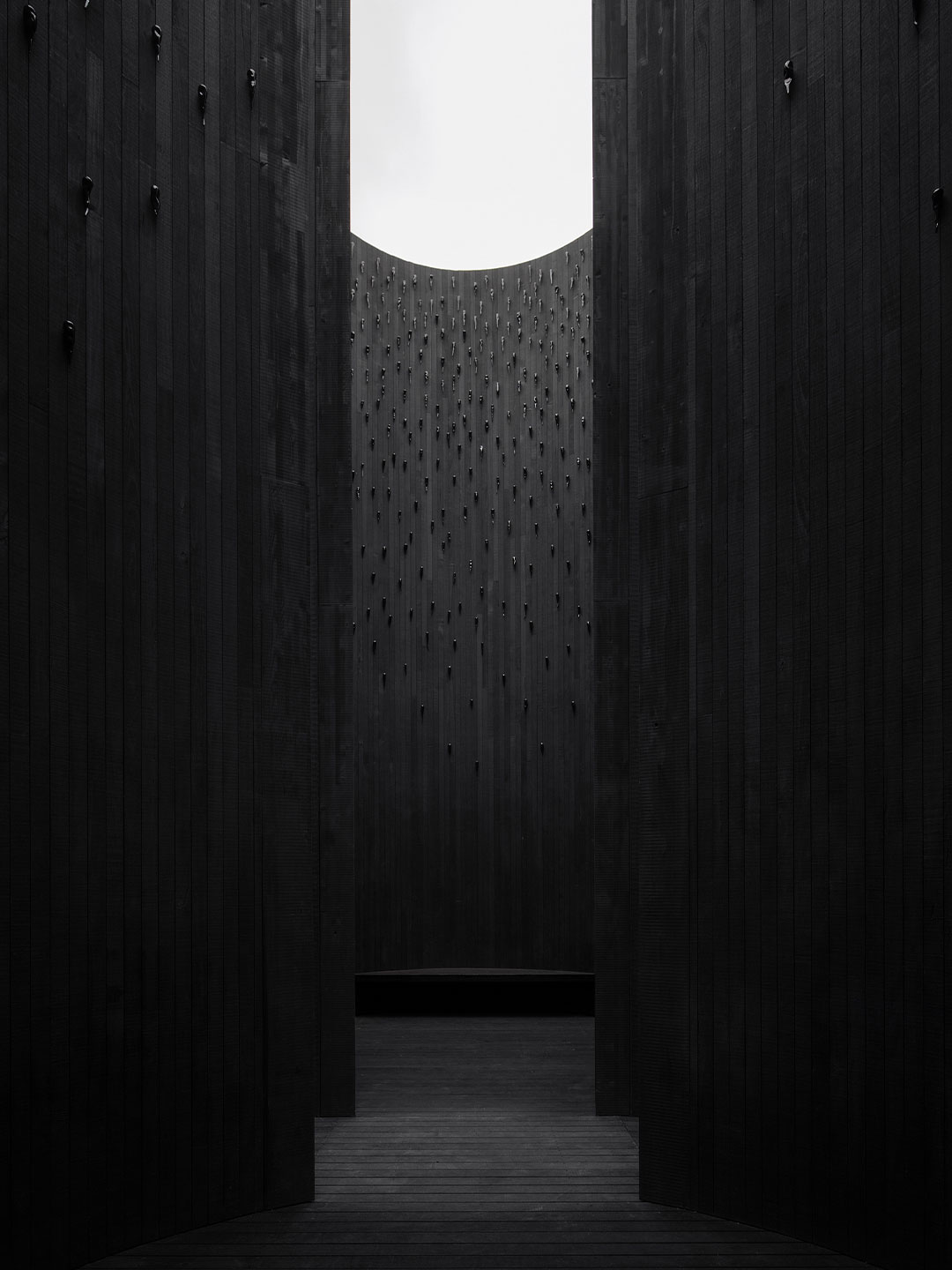
SMALL PROJECT ARCHITECTURE
- For Our Country | Edition Office and Daniel Boyd | ACT |Traditional Land Owners: Ngambri and Ngunnawal people of the Ngunnawal Nation.
- In Absence | Edition Office and Yhonnie Scarce | VIC | Traditional Land Owners: Boon Wurrung and Woiwurrung peoples of the Kulin Nation.
- Marsden Park Amenities | CHROFI | NSW | Traditional Land Owners: Darug people of the Eora Nation.
- Protagonist | Cumulus Studio | VIC |Traditional Land Owners: Boon Wurrung and Woiwurrung peoples of the Kulin Nation.
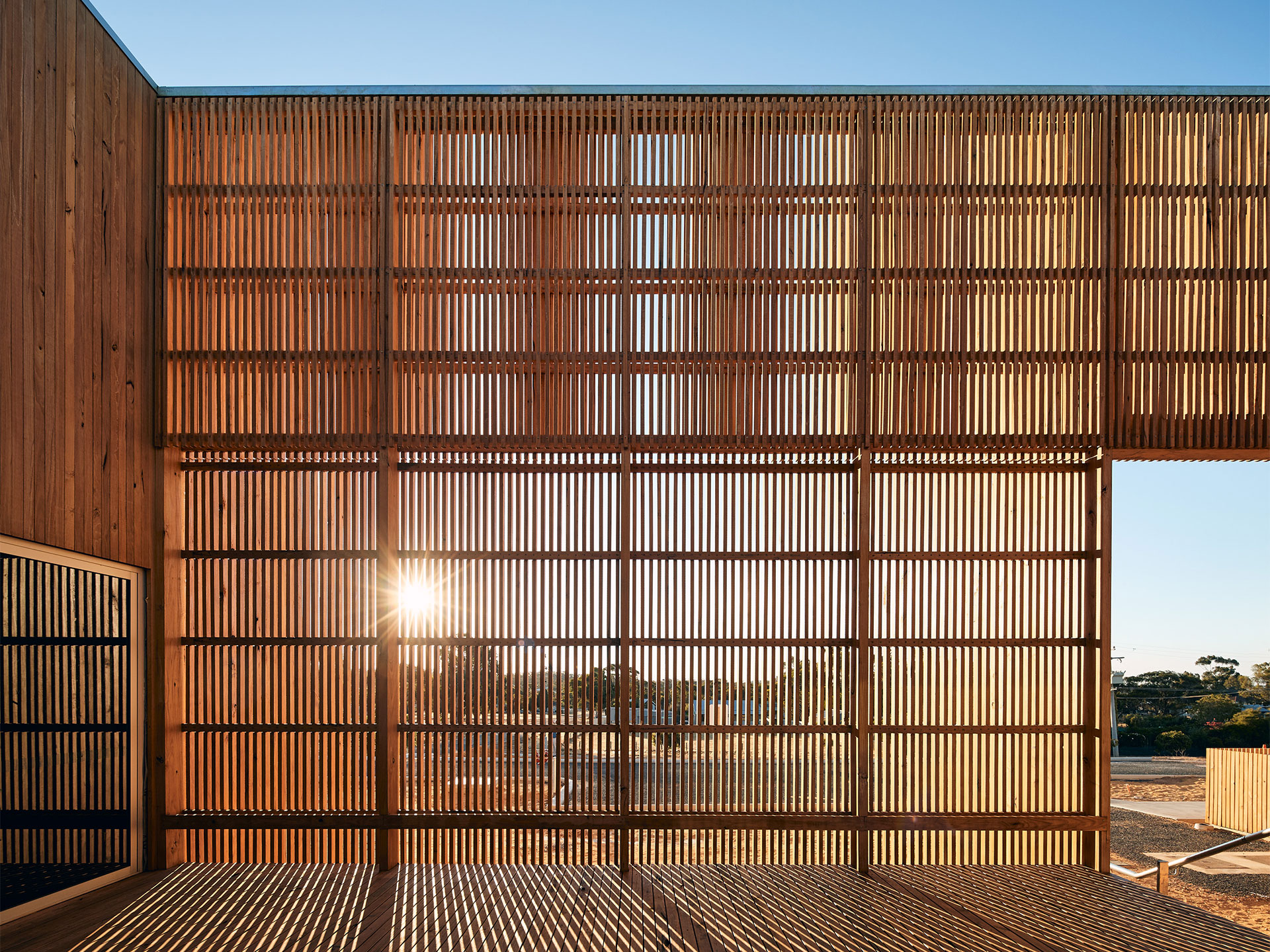
SUSTAINABLE ARCHITECTURE
- Arkadia | DKO Architecture with Breathe Architecture and Oculus | NSW | Traditional Land Owners: Gadigal people of the Eora Nation.
- Marie Reay Teaching Centre, ANU | BVN | ACT | Traditional Land Owners: Ngunnawal people of the Ngunnawal Nation.
- Marrickville Library | BVN | NSW | Traditional Land Owners: Gadigal and Wangal peoples of the Eora Nation.
- Mon Repos Turtle Centre | KIRK | QLD | Traditional Land Owners: Gooreng Gooreng and Gurang peoples.
- Pingelly Recreation and Cultural Centre | iredale pedersen hook architects with Advanced Timber Concepts Studio | WA | Traditional Land Owners: Noongar people of the Gnaala Karla Boodja Region.
- Queensland University of Technology, Peter Coaldrake Education Precinct | Wilson Architects and Henning Larsen Architects, Architects in Association | QLD | Traditional Land Owners: Turrbal and Yugara people of Mianjin.
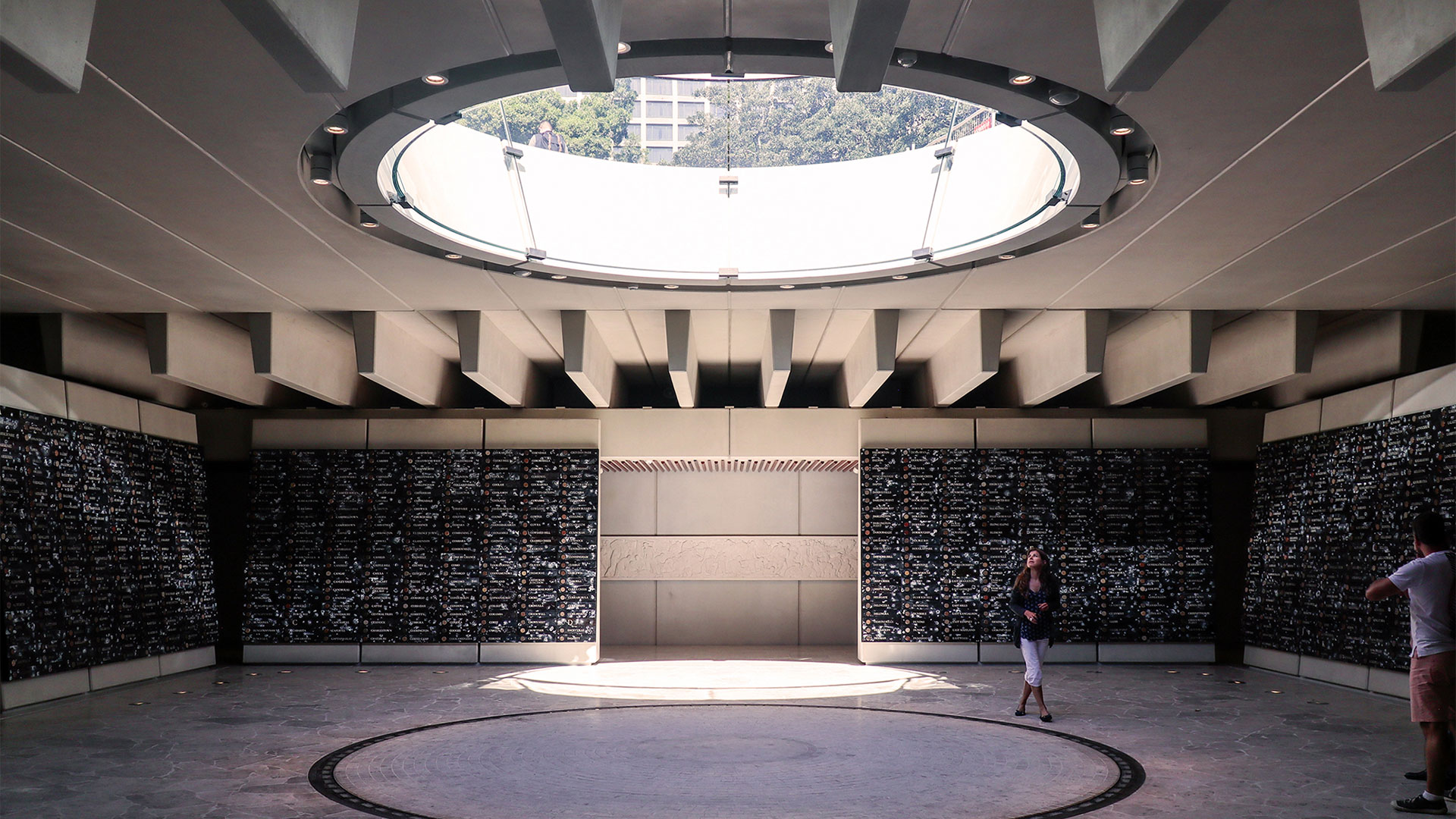
URBAN DESIGN
- ANU Kambri Precinct | lahznimmo architects, BVN and ASPECT Studios | ACT | Traditional Land Owners Ngunnawal people of the Ngunnawal Nation.
- Anzac Memorial Centenary Extension | Johnson Pilton Walker with the Government Architect NSW | NSW | Traditional Land Owners: Gadigal and Darug peoples of the Eora Nation.
- Bridge of Remembrance | Denton Corker Marshall | TAS | Traditional Land Owners: Muwinina, part of the Palawa people.
- CBD and South East Light Rail | Grimshaw with ASPECT Studios in collaboration with the City of Sydney, on behalf of Transport for NSW, supported by Randwick City Council | NSW | Traditional Land Owners: Gadigal and Wangal peoples of the Eora Nation.
- Campbell Section 5 Master Plan | Hill Thalis Architecture + Urban Projects | ACT | Traditional Land Owners: Ngunnawal people of the Ngunnawal Nation.
- Metro North West | Hassell, in collaboration with Turpin Crawford Studio and McGregor Westlake Architecture | NSW | Traditional Land Owners: Bidgigal and Caramaragal peoples.
- SwanCare New Leisure Precinct | iredale pedersen hook architects | WA | Traditional Land Owners: Whadjuk people of the Noongar Nation.
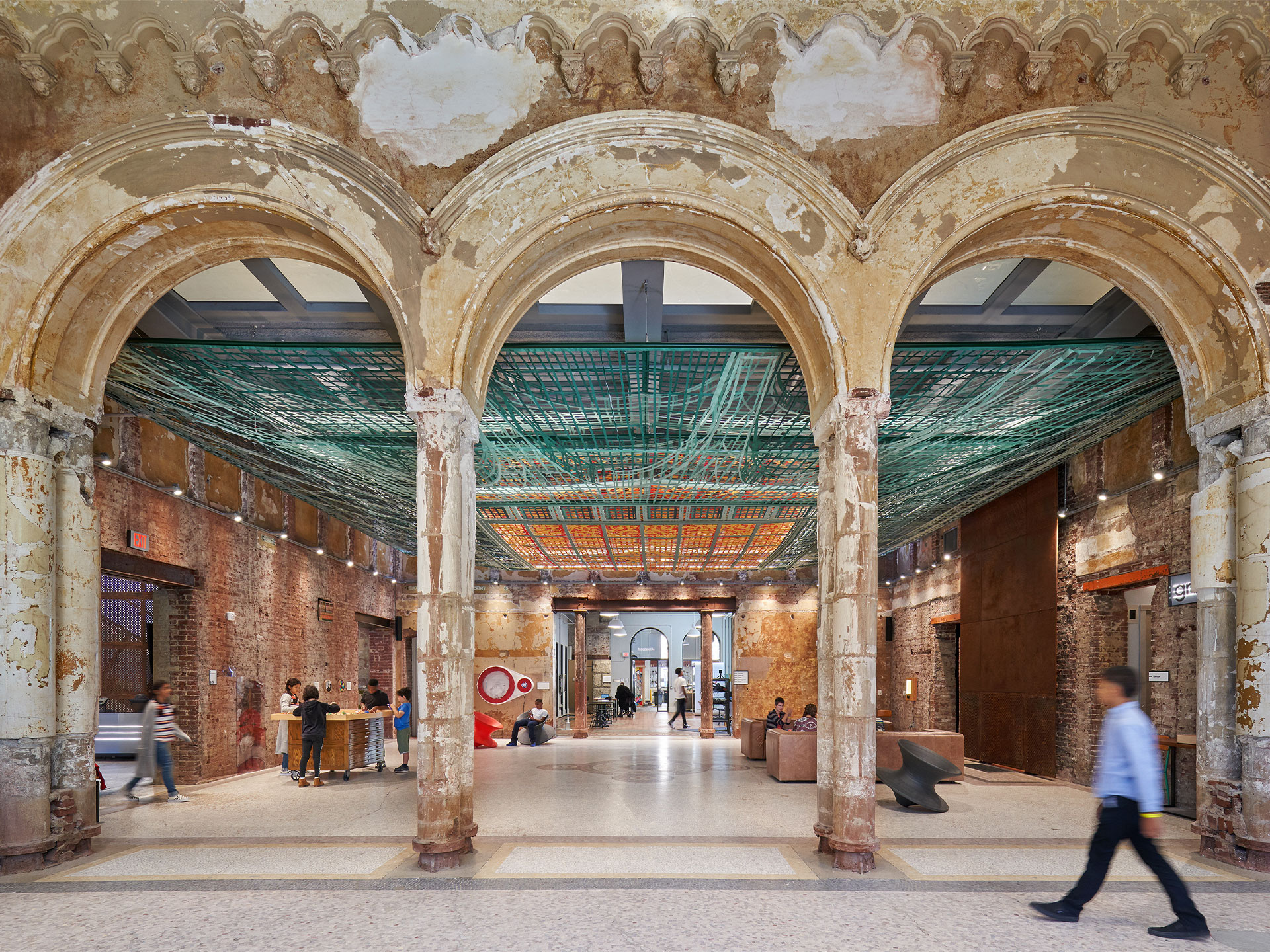
INTERNATIONAL ARCHITECTURE
- MuseumLab | Koning Eizenberg Architecture.
- The Arroyo Affordable Housing | Koning Eizenberg Architecture, Inc.
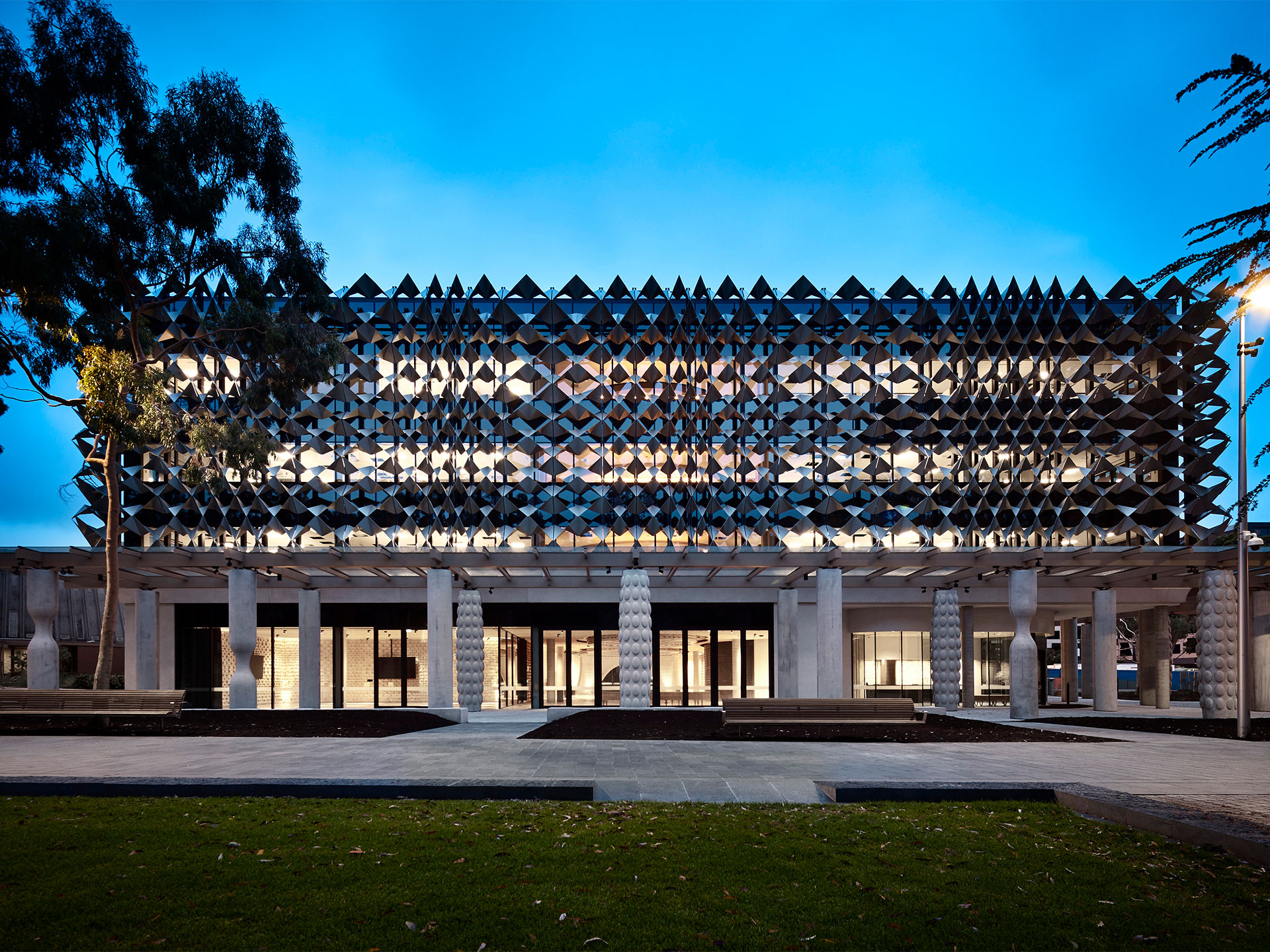
COLORBOND® AWARD FOR STEEL ARCHITECTURE
- Bankwest Stadium | Populous | NSW | Traditional Land Owners: Burramattagal people of the Durag Nation.
- Carlton Learning Precinct COLA | Law Architects | VIC | Traditional Land Owners: Wurundjeri people of the Kulin Nation.
- Kingborough Community Hub | March Studio | TAS | Traditional Land Owners: Mouheneenner people.
- Monash University Chancellery | ARM Architecture | VIC | Traditional Land Owners: Boon Wurrung and Woiwurrung peoples of the Kulin Nation.
