In the province of Biscay lies the little town of Larrabetzu, enclaved by Basque Country in the north of Spain. It’s here, about 20 kilometres east of Bilbao, that local architecture firm Behark was called upon to design a public aterpe (the Basque word meaning ‘shelter’) for the people who visit the village’s Herriko Plaza; a necessary proposal “due to the rainy climate of the country,” the architects insist.
Herriko Plaza is perhaps the area of greatest public importance in Larrabetzu, predominantly due to its location – a central spot from which the township radiates. The quaint, open-air square sees the coming together of residents and tourists for social, celebratory and recreational activities. But the lack of covered public space in the urban centre was an ongoing obstacle; an issue that was highlighted during a period of assessment and rehabilitation by the Larrabetzu City Council.
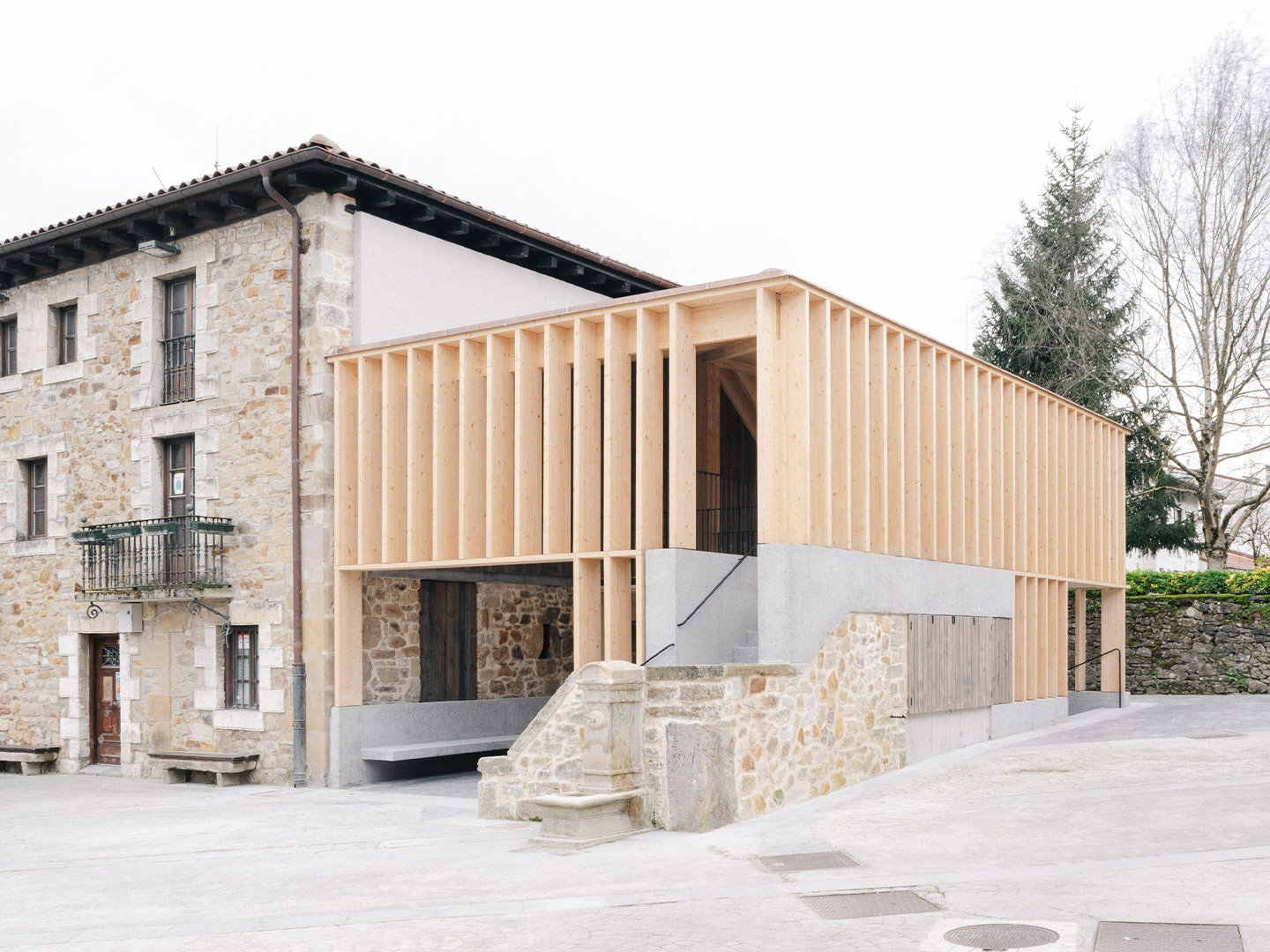
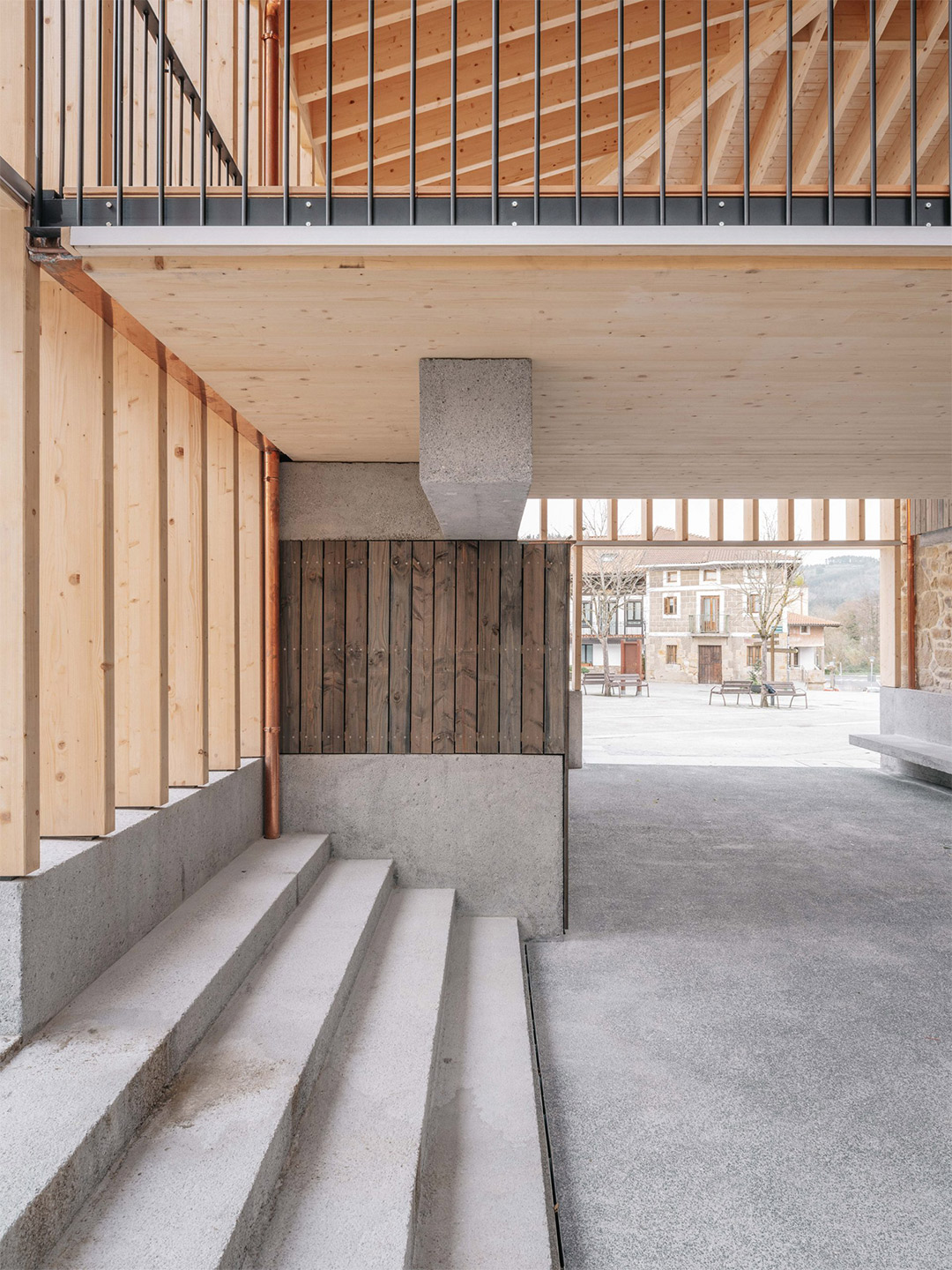
Timber and stone form the public shelter by Behark in northern Spain
Prior to its revitalisation, the site selected for the aterpe was a rundown area attached to the town hall – one with a long history of unfinished business. The Behark team needed to undo the remnants of decades-worth of incomplete and unsuitable interventions in order to restore the site to its original state. They recall that the plot was “of little architectural value” when they began work, yet ideally positioned to become a shelter from the storms.
But now that it’s completed, the aterpe is more than just a place to wait for the rain to stop falling. Even with its modest dimensions, it lends itself to sizeable gatherings, no matter the weather, due to its “open, ventilated and bright” architecture. It’s a building that integrates quietly into the village vernacular “without fanfare,” the architects say. In fact, they suggest that the covered space, although entirely new and different, is “very similar to that of the previously existing building”.
This is partly due to the building’s scale. Although it’s essentially see-through when viewed from certain angles, the volume is not dissimilar to the building it replaces. The main difference lies in the structural envelope that wraps it, formed by a series of spaced-out laminated timber ribs that serves as an open and ventilated support system to a traditional sloping gabled roof. “The structure is complemented by a single large wooden pillar attached to the town hall building that supports both the roof and a mezzanine of cross-laminated wood slab,” the Behark team explain. “The latter by means of a small portico at one end and a large cantilevered concrete beam at the other.”
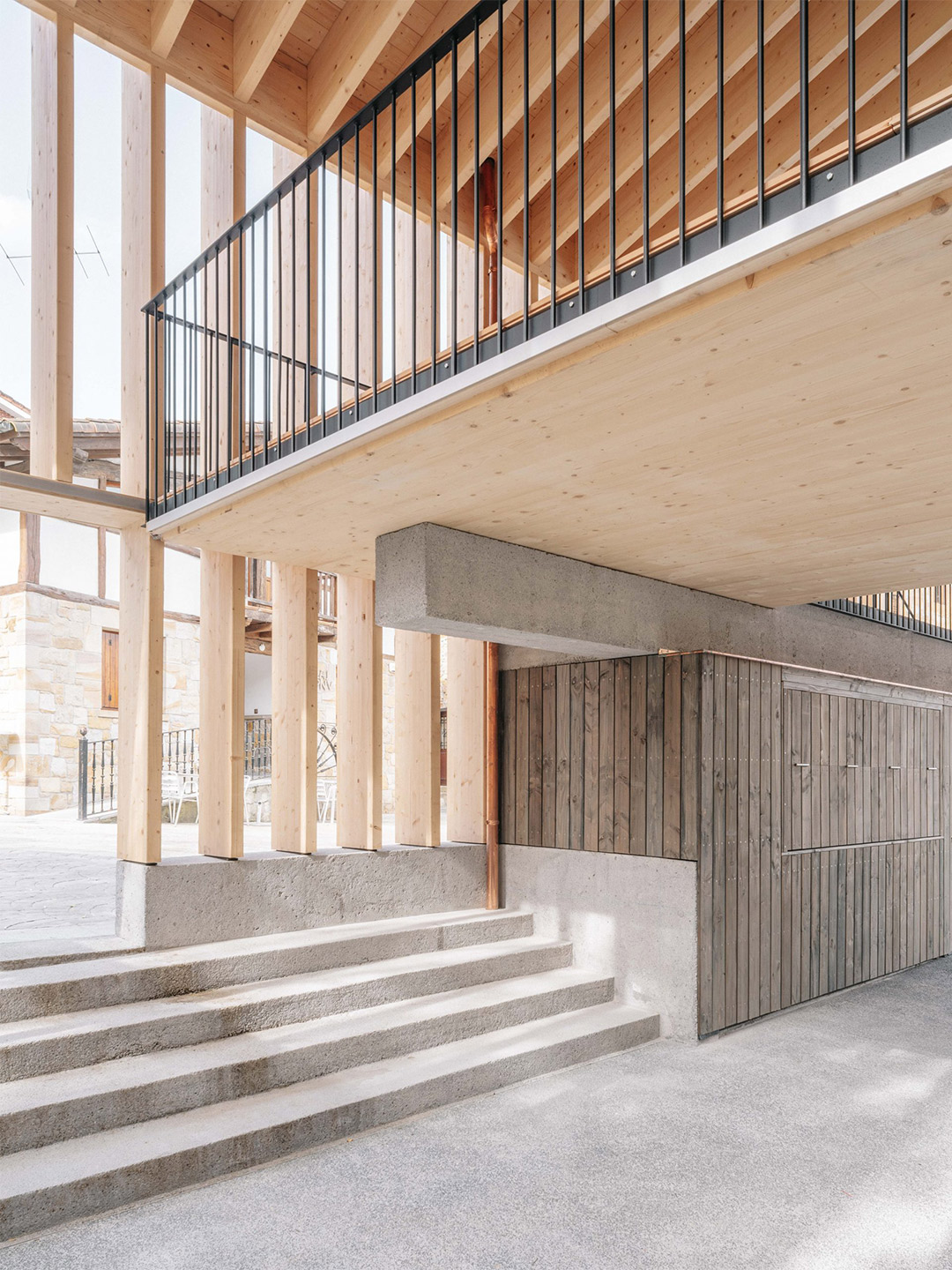
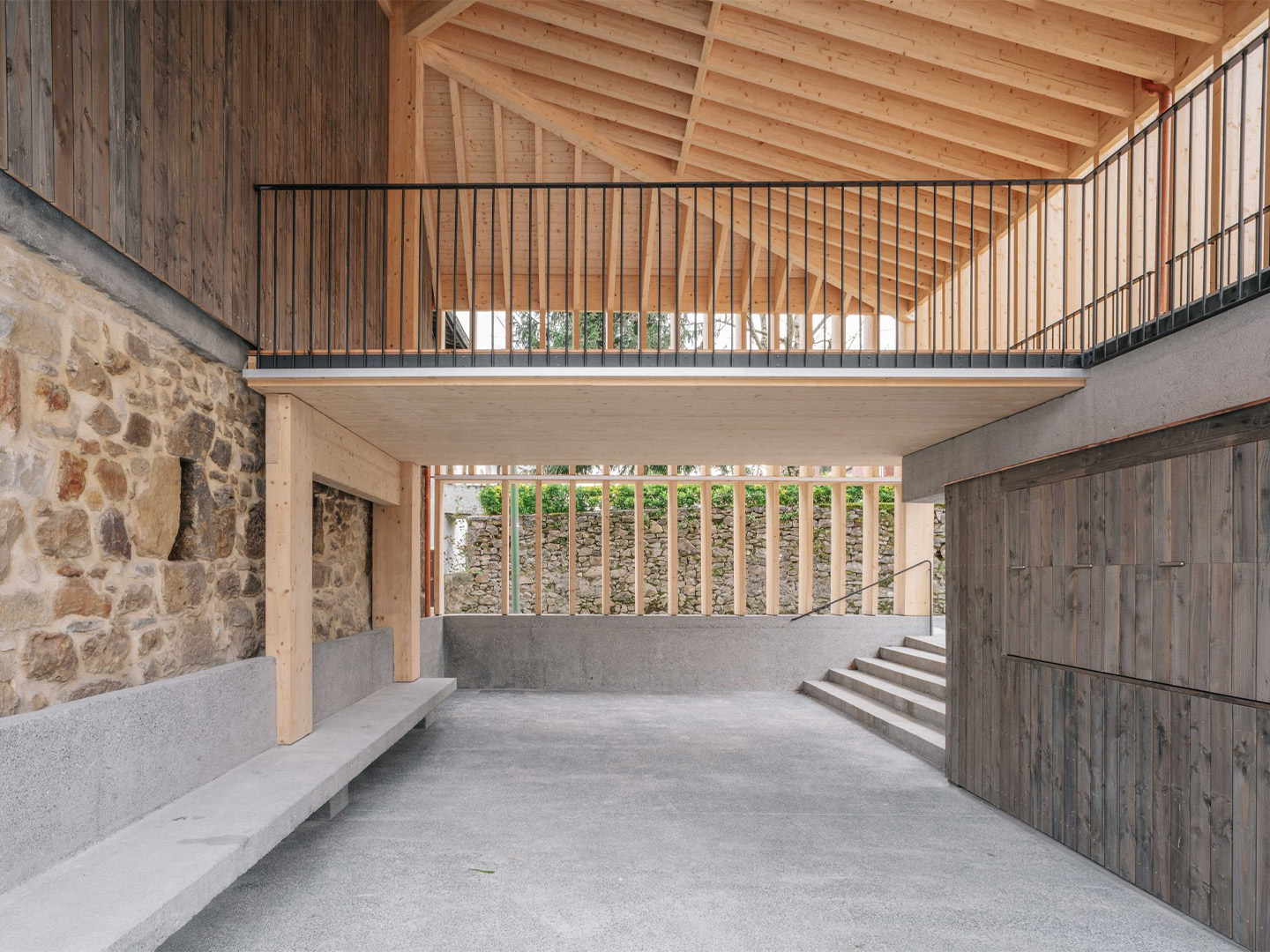
In terms of planning, the useable floor space is spread over two floors. On the ground level, a small bar or multipurpose canteen lends itself to future events that can take place in close proximity to the town hall. Above this, a small upper-level mezzanine opens up and overlooks the plaza, made accessible by an exterior staircase. The mezzanine “complements and enriches” the aterpe, the architects suggest, “making it more versatile since it can be used in multiple ways”.
The project features two large entry points: one from the town square and the other via a small set of stairs that descend into the space from its street-facing side. Although these are the clear access points, a wide visual permeability is gifted to the building due to the careful placement of its cage-like pillars, complemented by an efficient LED lighting installation. At night, “the aterpe acts as a lantern, illuminating the square with a diffuse and subtle light,” enthuse the architects.
As for how the structure is perceived in a village steeped with history, the Behark team feel it offers a “contemporary image” at the same time as being “respectful of the local architectural tradition, both in its shape and volume, as well as in its construction”. But it’s the core palette of honest materials (namely timber, stone and concrete) that the architects insist are the greatest contributor to the building’s success, integrating the shelter comfortably into the local built environment.
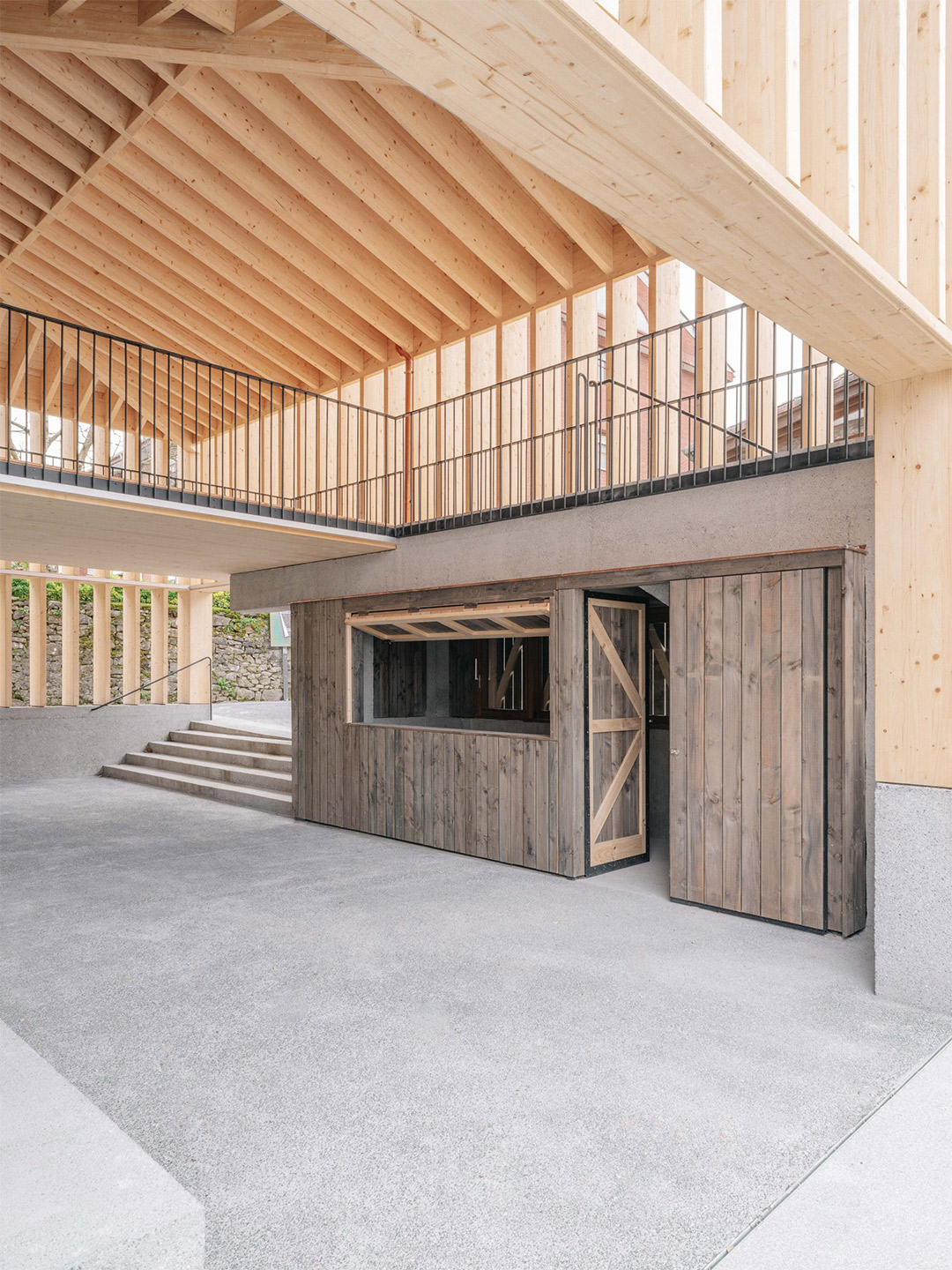
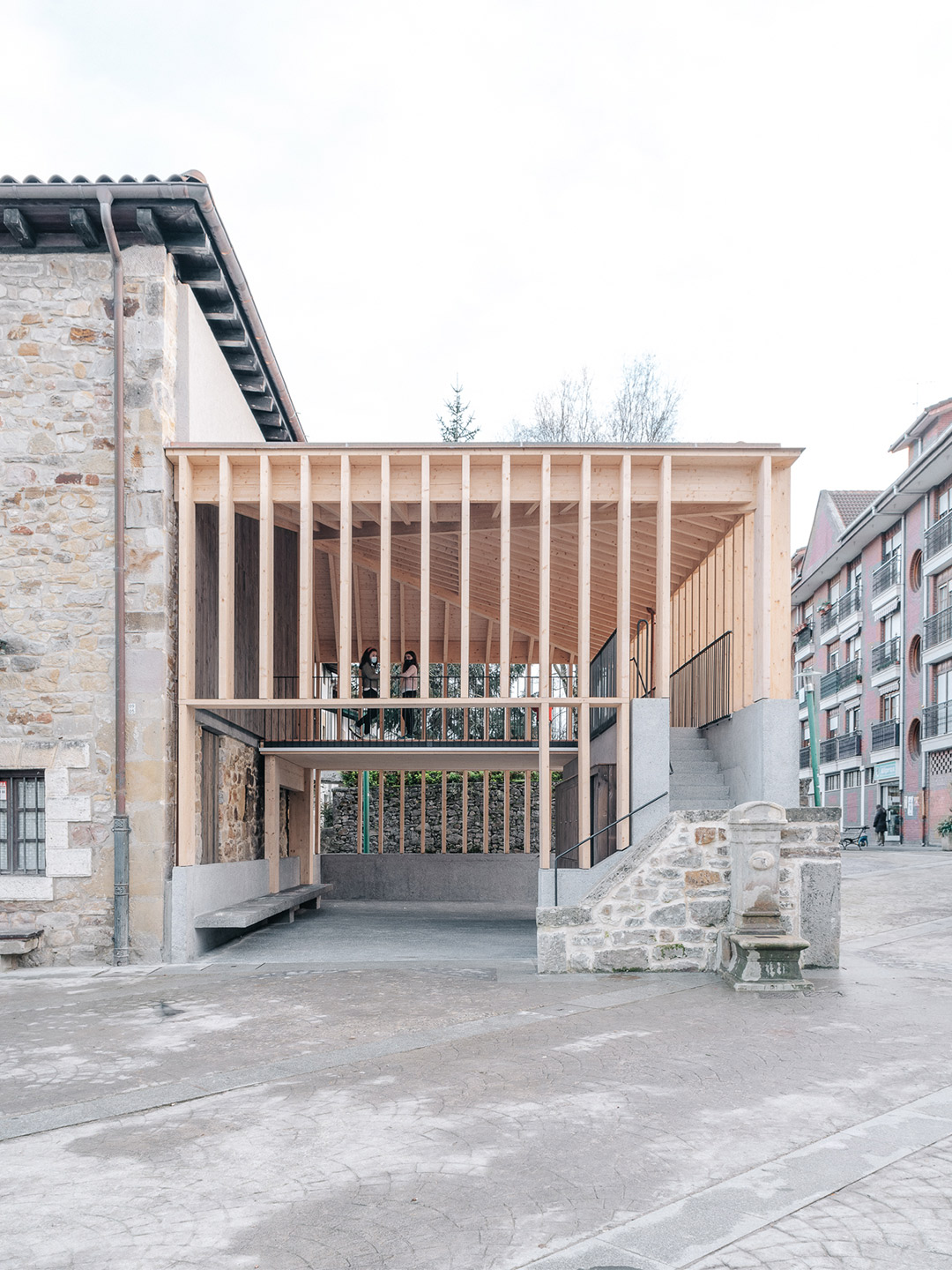
As for how the structure is perceived in a village steeped with history, the Behark team feels it offers a “contemporary image” at the same time as being “respectful of the local architectural tradition”.
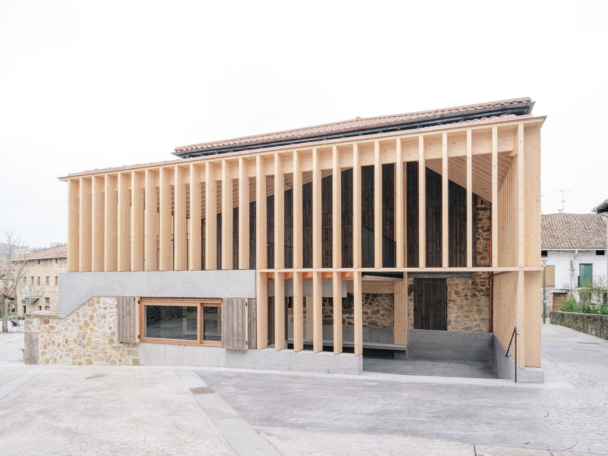
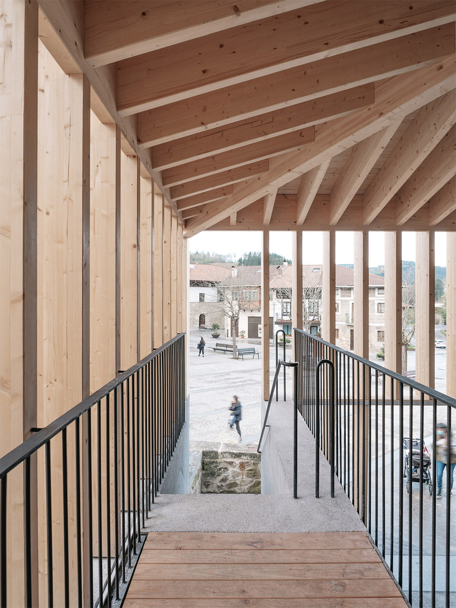
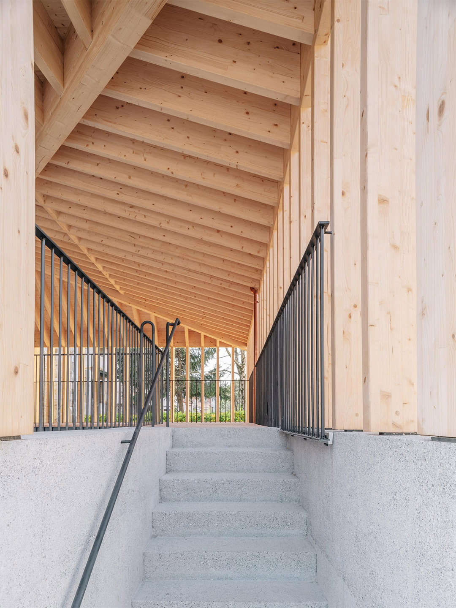
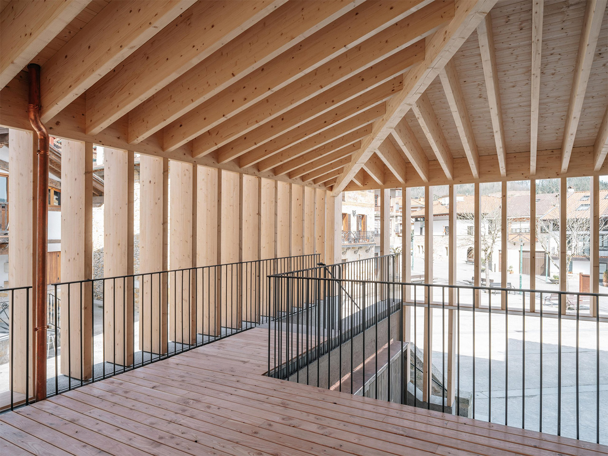
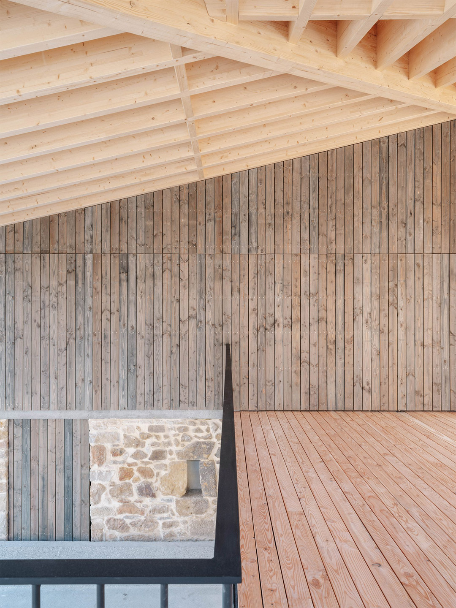
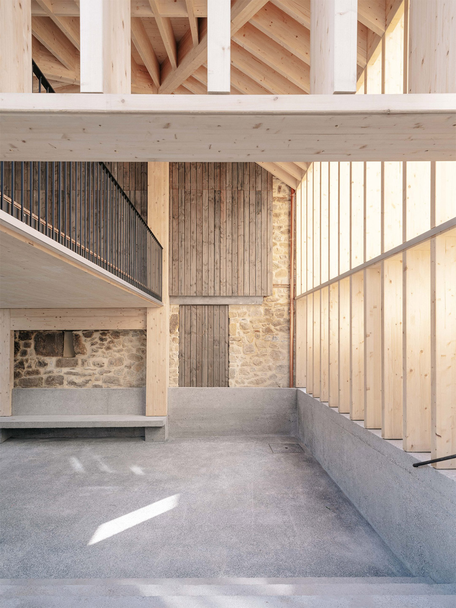
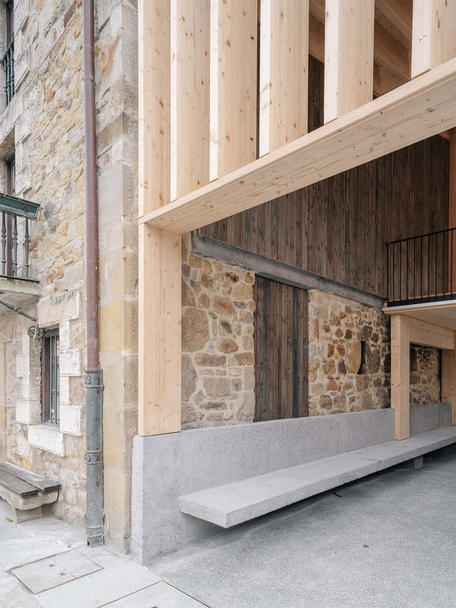
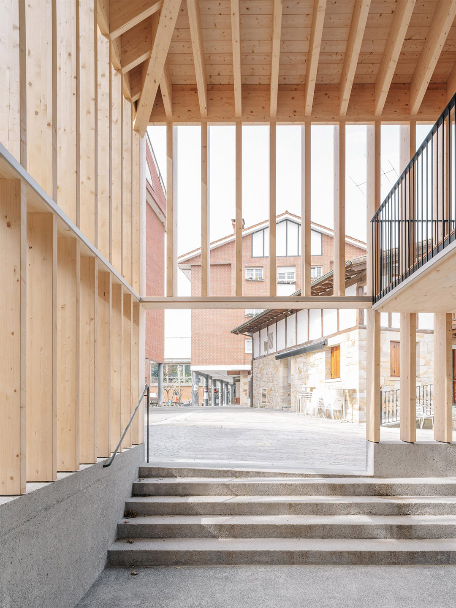
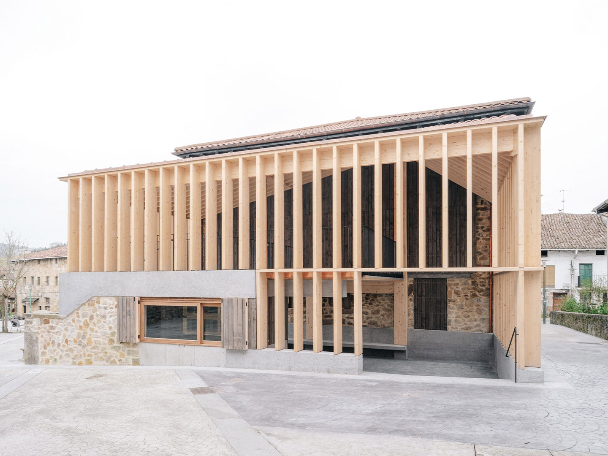
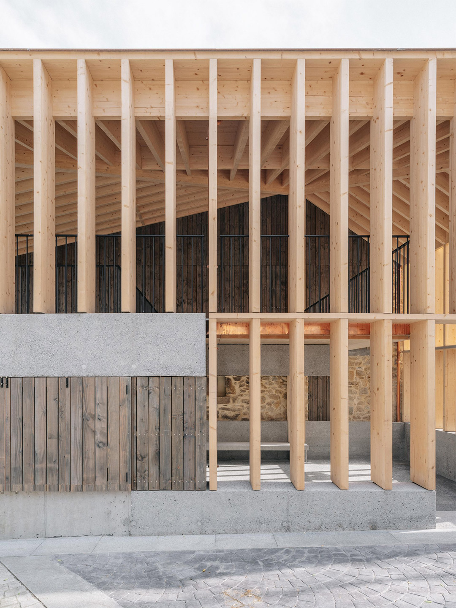
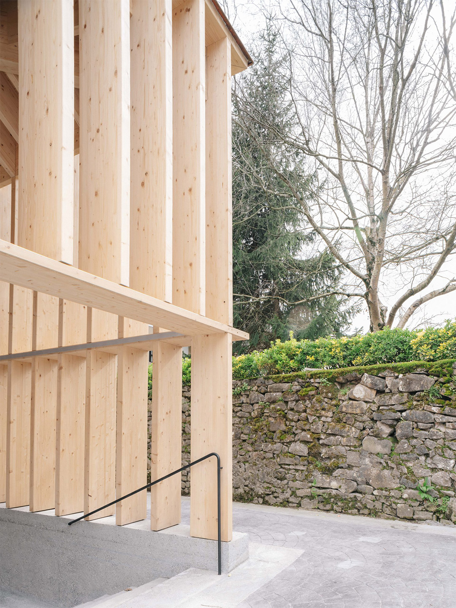
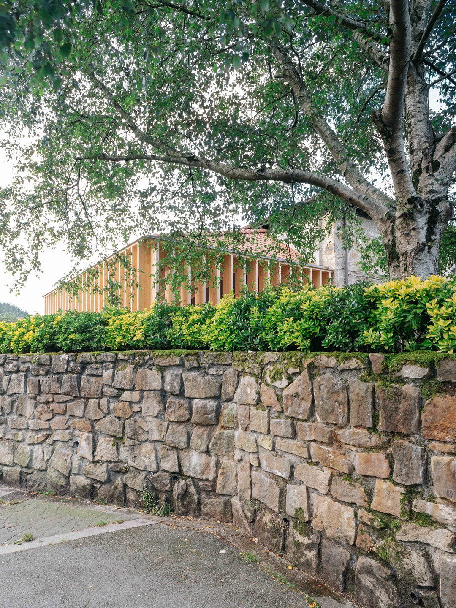
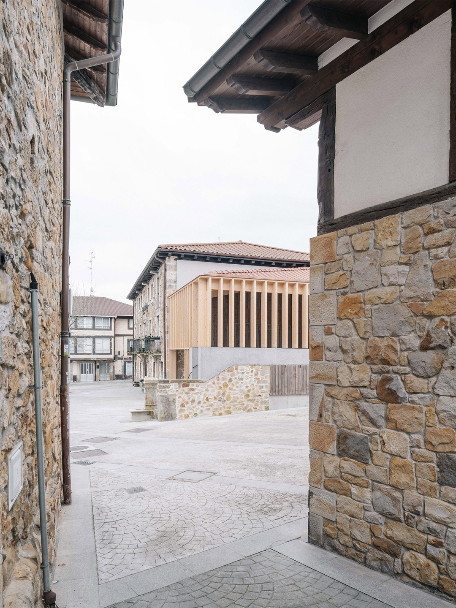
Catch up on more architecture, art and design highlights. Plus, subscribe to receive the Daily Architecture News e-letter direct to your inbox.
Related stories
- Venus Power collection of rugs by Patricia Urquiola for cc-tapis.
- Bitossi celebrates centenary in Florence with new museum and 7000-piece display.
- Casa R+1 residence in southern Spain by Puntofilipino.
Conceived as an urban oasis for a couple working in the construction industry, the Casa R+1 residence in Almería is inspired by artists who have long travelled to Spain’s Andalusian coast in search of a tranquil retreat. The home’s interiors, created by Madrid-based design office Puntofilipino, feature a symphony of minimalist, richly textured and exquisitely detailed spaces. Central to the floor plan, an open-air ‘room’ connects the combined kitchen, living and dining spaces, allowing for the seamless transition between indoors and out: “a must in southern Spain,” insists Gema Gutiérrez, Puntofilipino’s founder and principal designer.
The project reflects the “vision of the family lifestyle”, Gema enthuses, adding that the aim of the completed residence was to achieve something which is “timeless and exudes a discreet luxury”. With this in mind, fine examples of classic furniture from France and Italy were playfully juxtaposed with contemporary and custom-made items, achieving the “desired mark of measured sobriety,” Gema says.
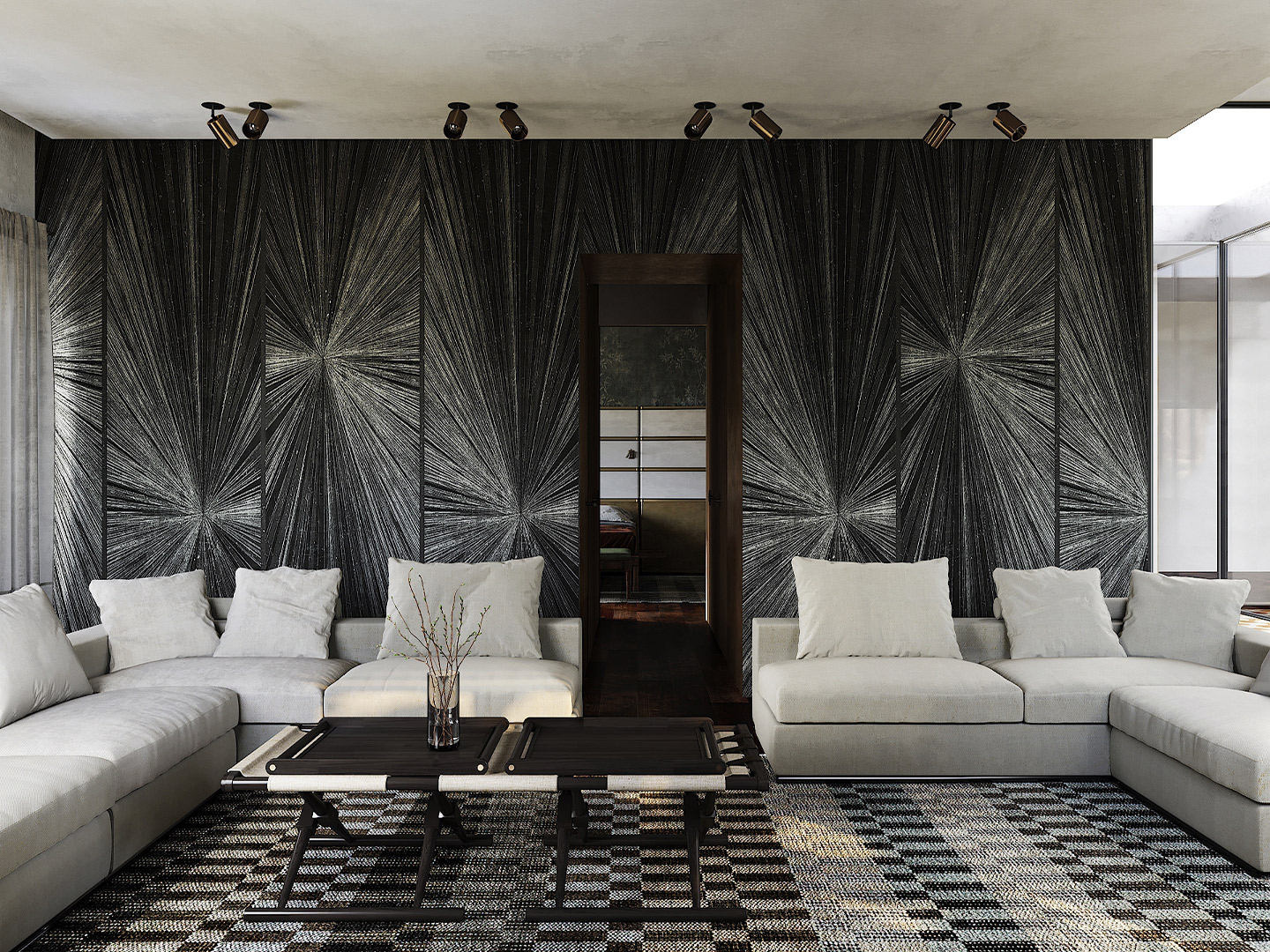
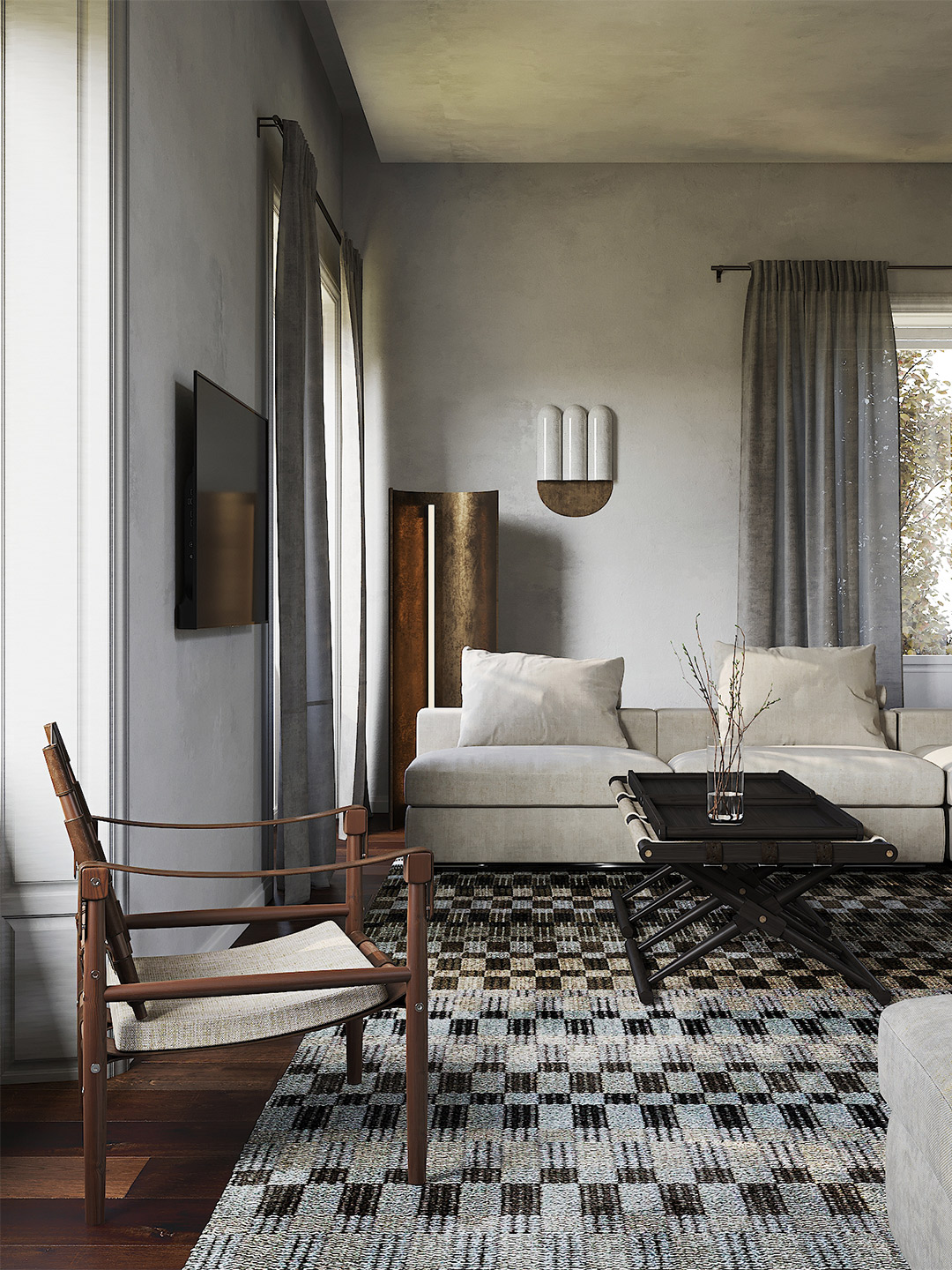
Casa R+1 residence in southern Spain by Puntofilipino
The melange of eclectic furnishings is a reflection of the owners’ deep-rooted passion for furniture; a love that’s matched only by the desire for peaceful spaces set aside for gardening, reading and meditation. Gema says: “The house is a paradigm of compositional delicacy, exemplifying how an urban dwelling can serve as a tranquil sanctuary.”
Bolstered by a restrained palette of muted tones and clean lines, the interiors are light and airy. It’s a feeling that arrives courtesy of high ceilings and sparse furnishings, and a series of expansive timber-framed windows, custom-designed by Puntofilipino. “Large windows allow green views of the gardens to take centre stage, complementing the understated interior design with vibrant accents,” Gema explains.
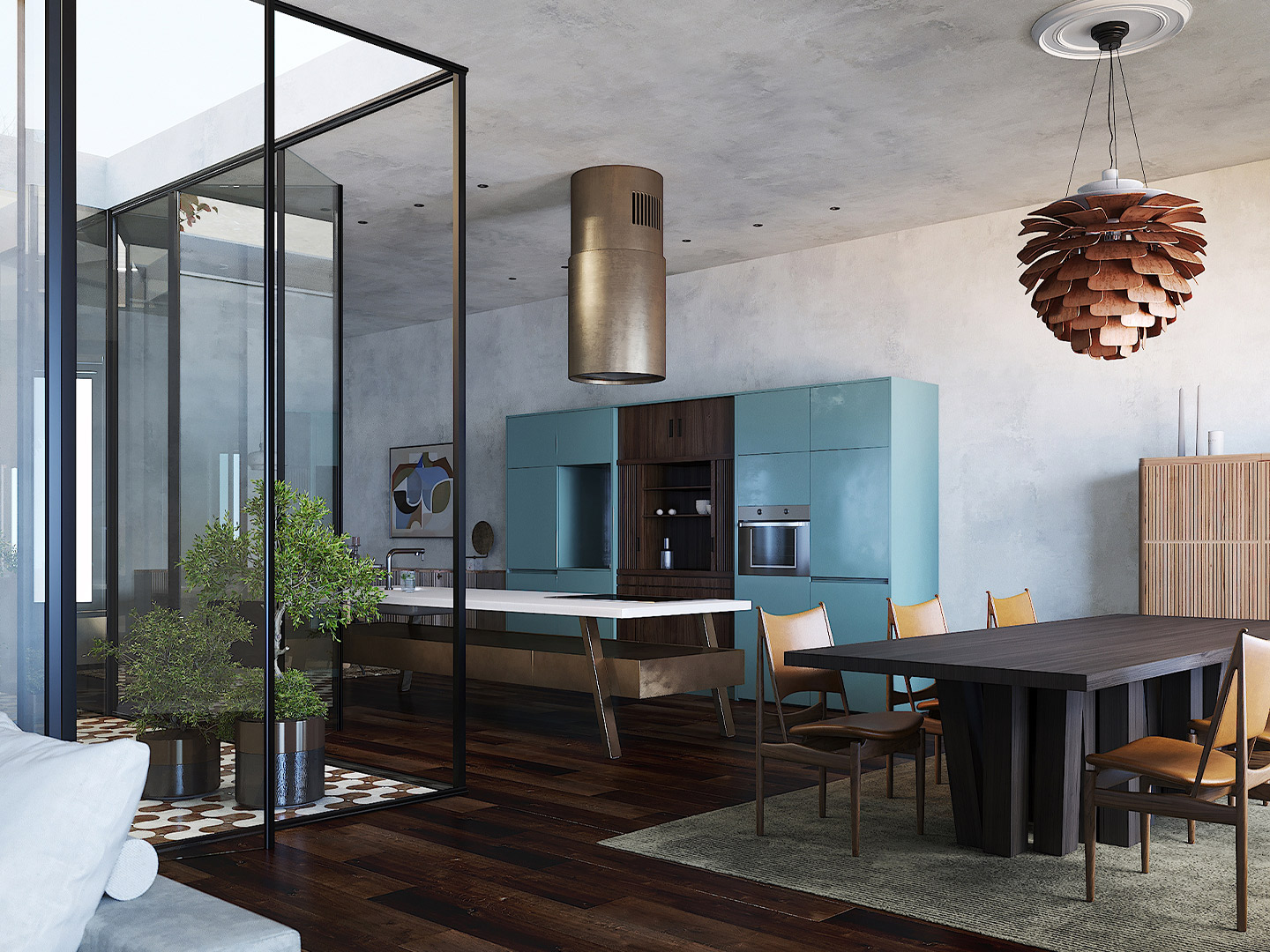
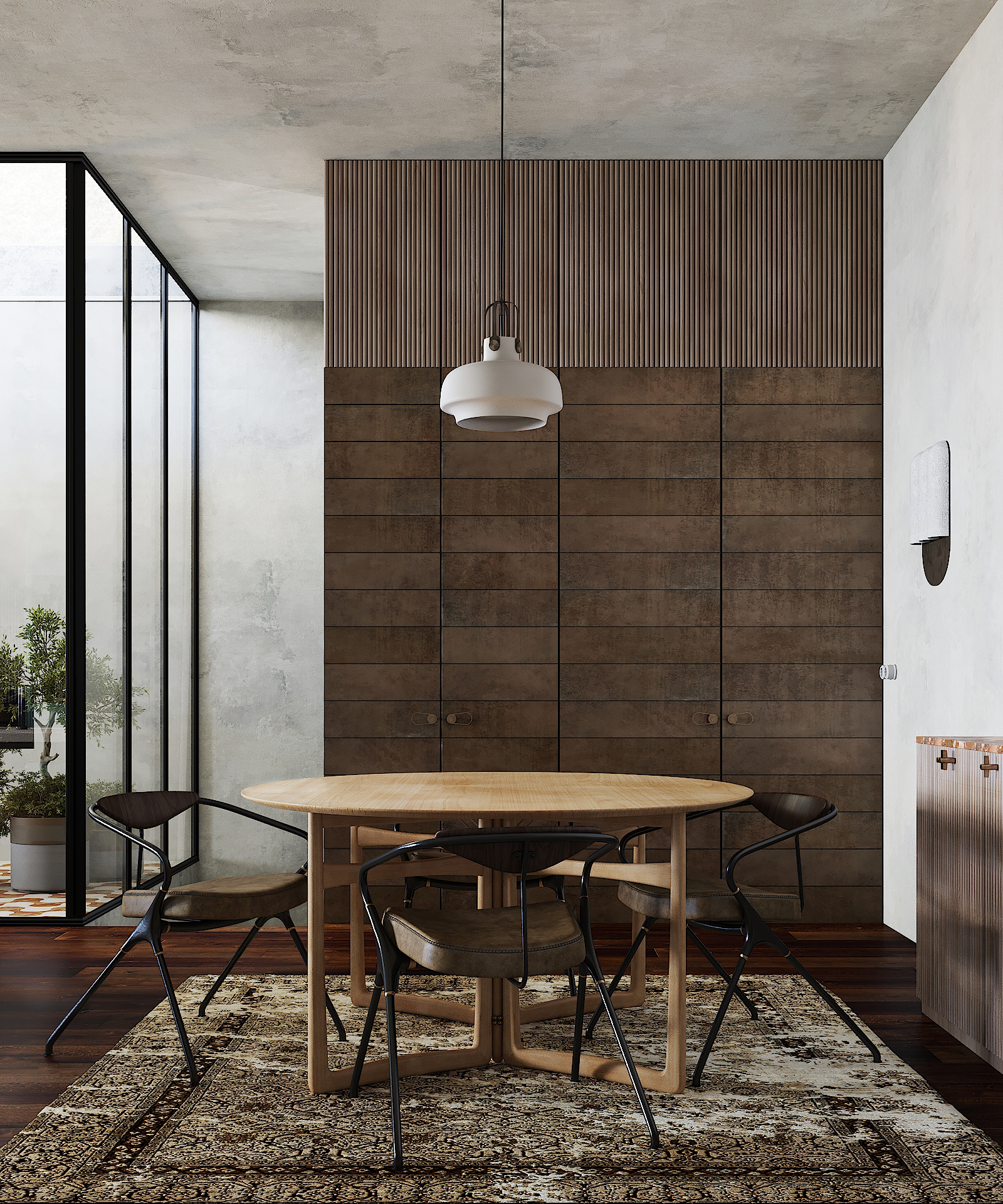
Beefing up the minimalist approach, the home is enhanced by a richly textured palette of handmade and natural materials, such as warm-white plaster finishes, hardwood floors and joinery, and exotic marble surfaces. Walls and cabinetry swathed in subtle blush and bolder turquoise add colourful accents; a series of bronze fixtures, including pendant lights and sconces by Emmanuelle Simon, infuse the home with sculptural exuberance.
Minimalist in design and, at times, austere in decoration, the interior of the CASA R+1 residence is furnished with carefully considered pieces, including examples from renowned firms Fornace Brioni, Gessi, Ceccotti Collezioni, Richard Wrightman Design, House of Finn Juhl and Vaselli.
Among this stellar array, iconic pieces are mixed in. There’s the ‘PH Artichoke’ pendant by Louis Poulsen suspended above the dining table. And, in the sitting room, the traditional ‘Tessa’ chairs by Flexform: “chairs that pay tribute to the artisan heritage,” says Gema, whose thoughtful and meticulous design process has offered up a residence that feels remarkably fresh and modern, stamped with a sense of enduring sophistication.
The house is a paradigm of compositional delicacy, exemplifying how an urban dwelling can serve as a tranquil sanctuary.
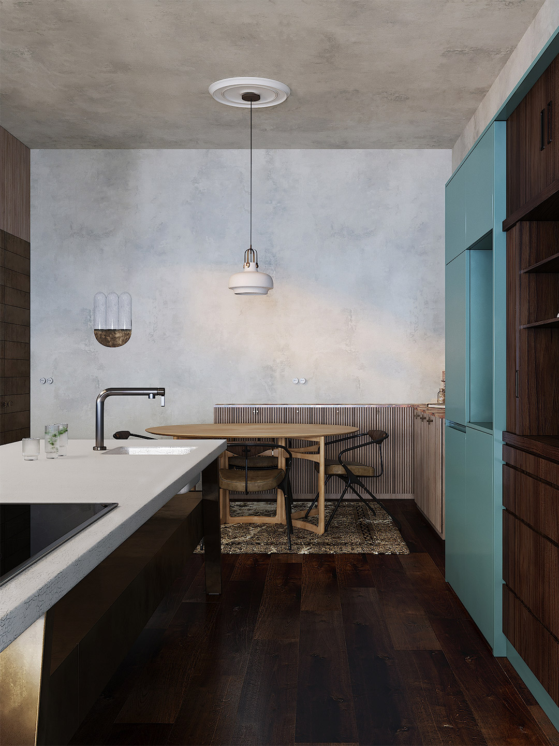
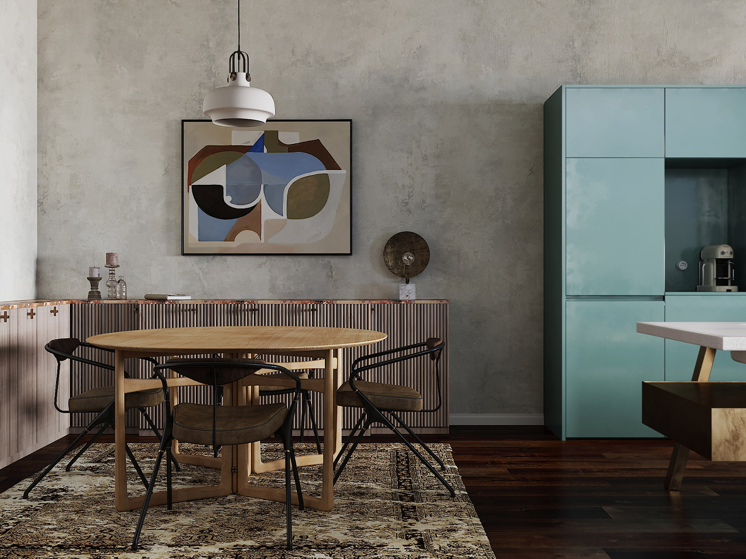
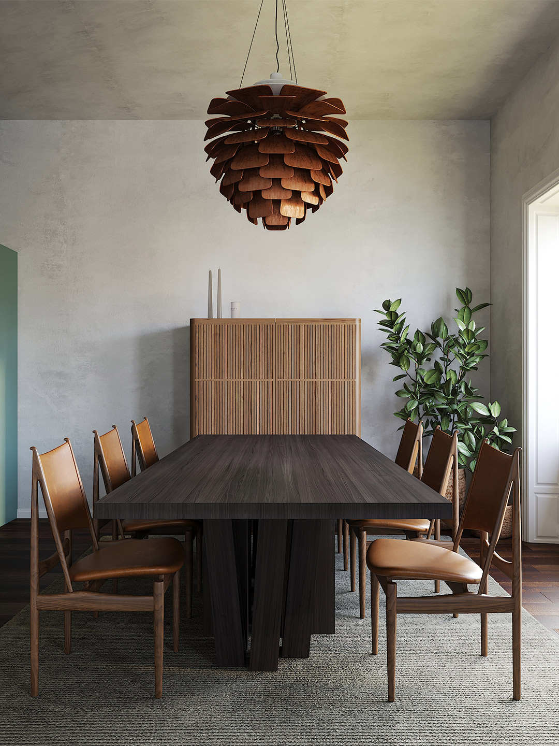
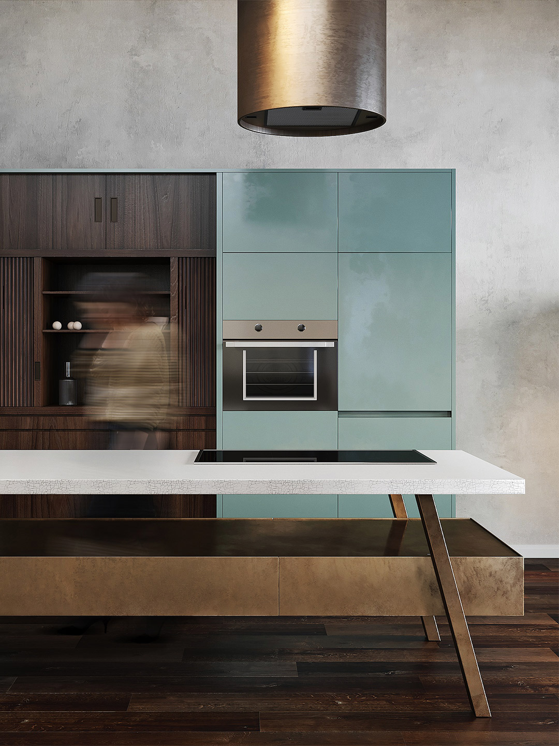
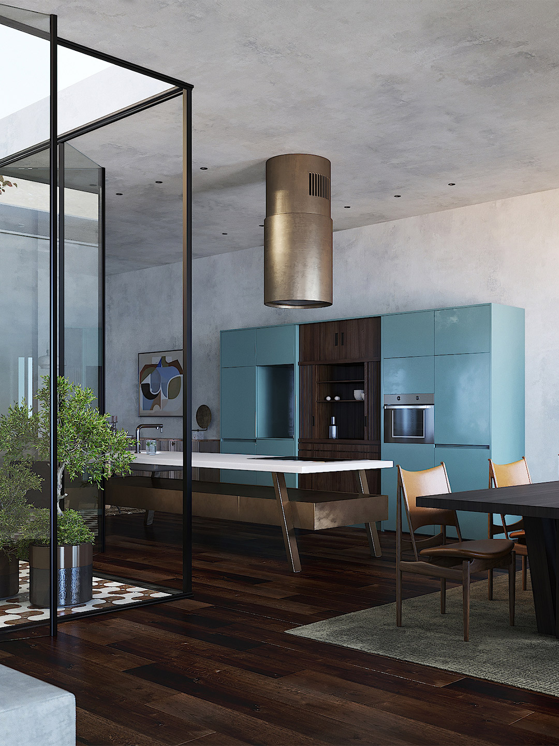
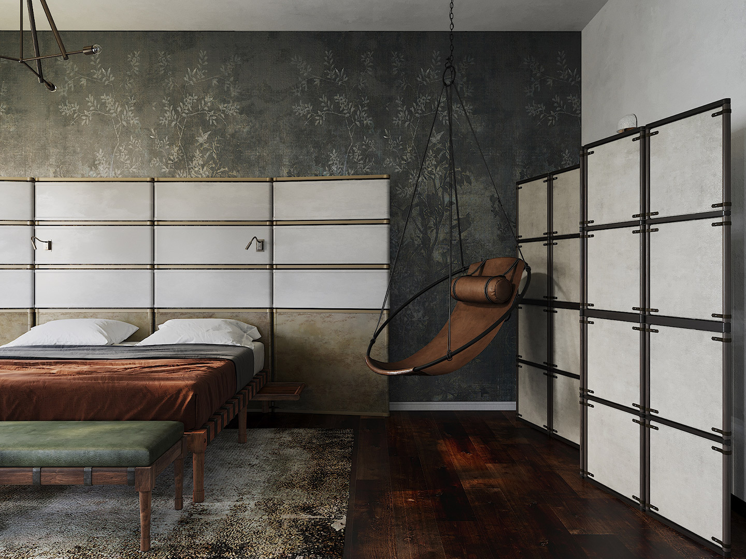
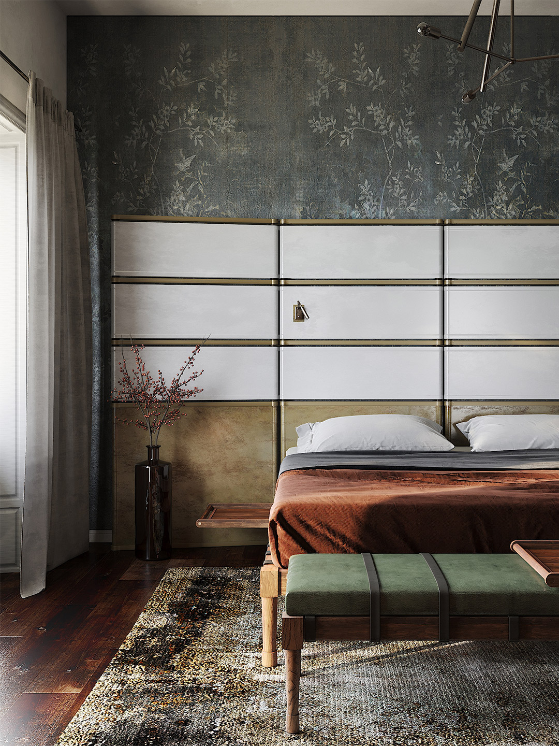
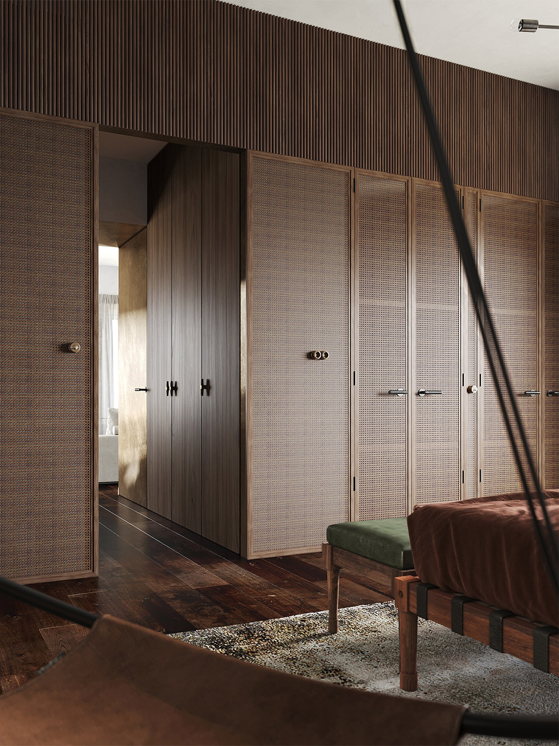
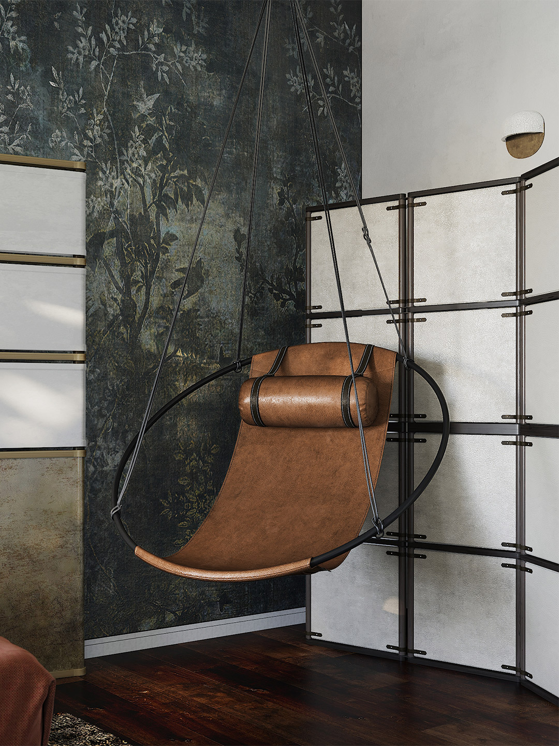
Puntofilipino also designed the Memphis Milano apartment in Italy and the dark and moody Honeyz boutique in Berlin. Catch up on more architecture, art and design highlights. Plus, subscribe to receive the Daily Architecture News e-letter direct to your inbox.