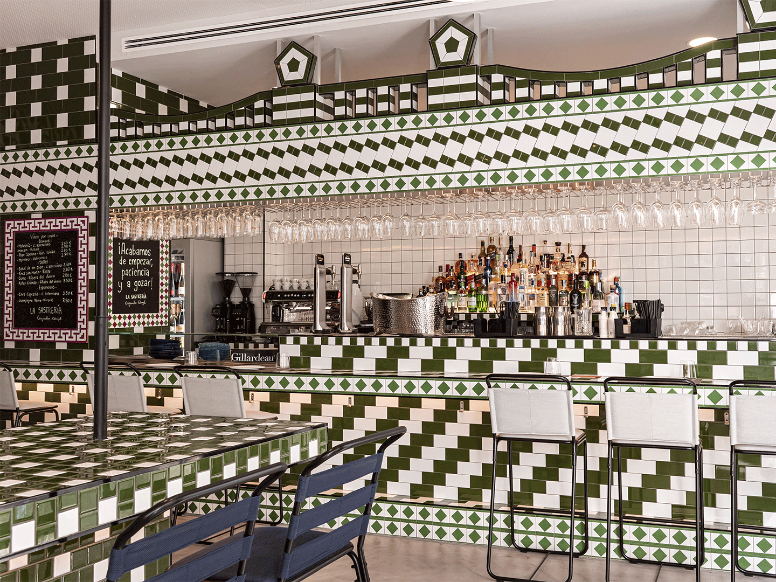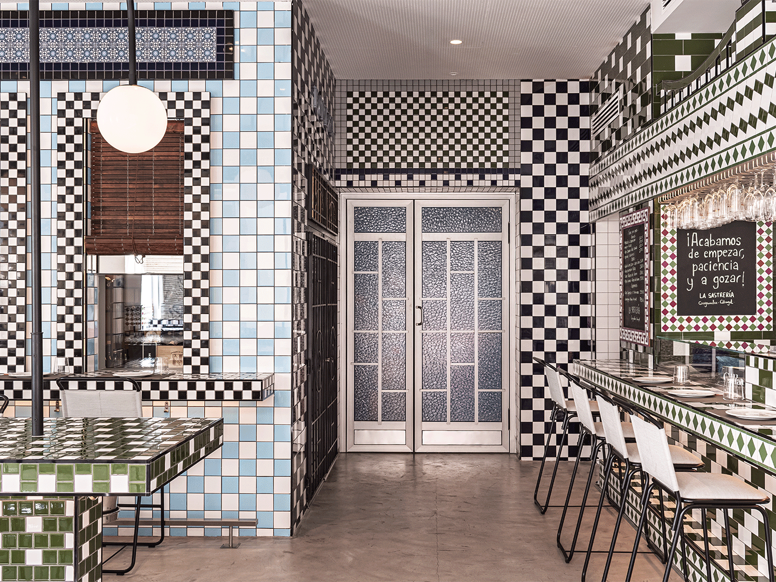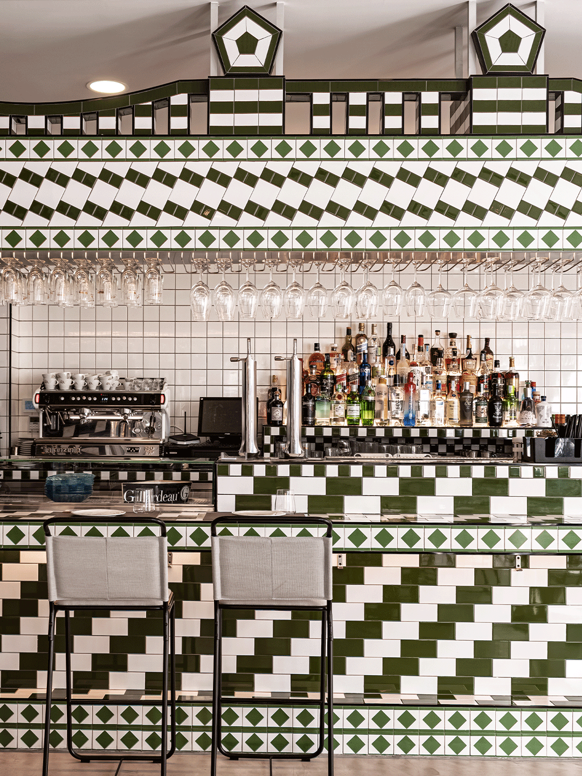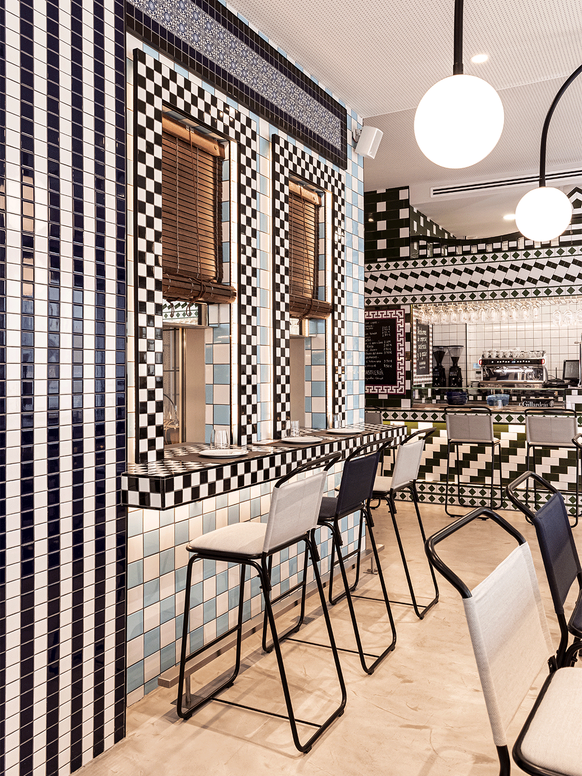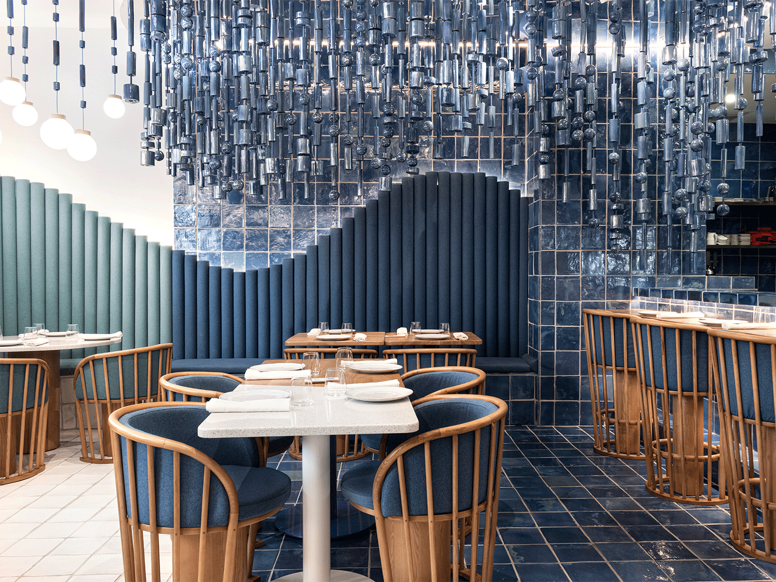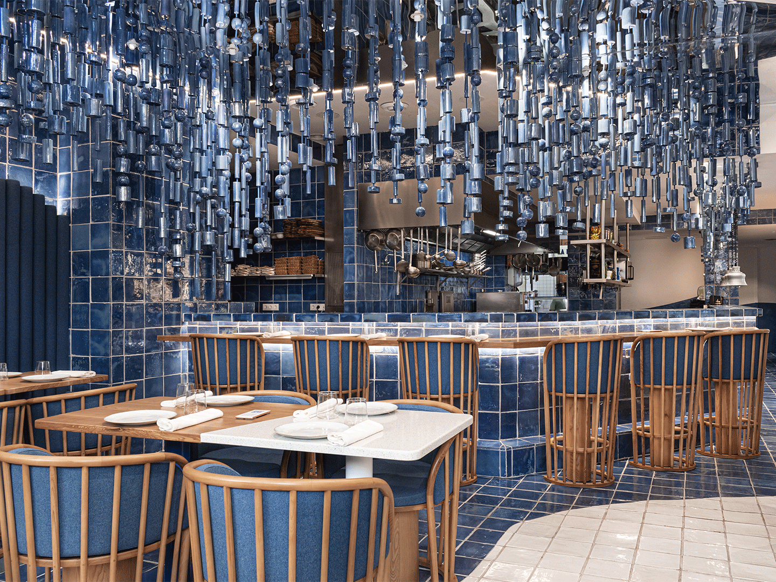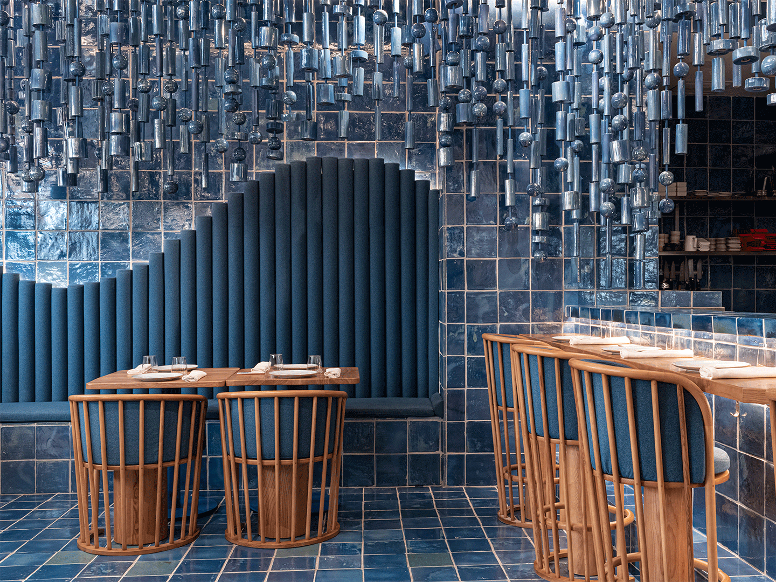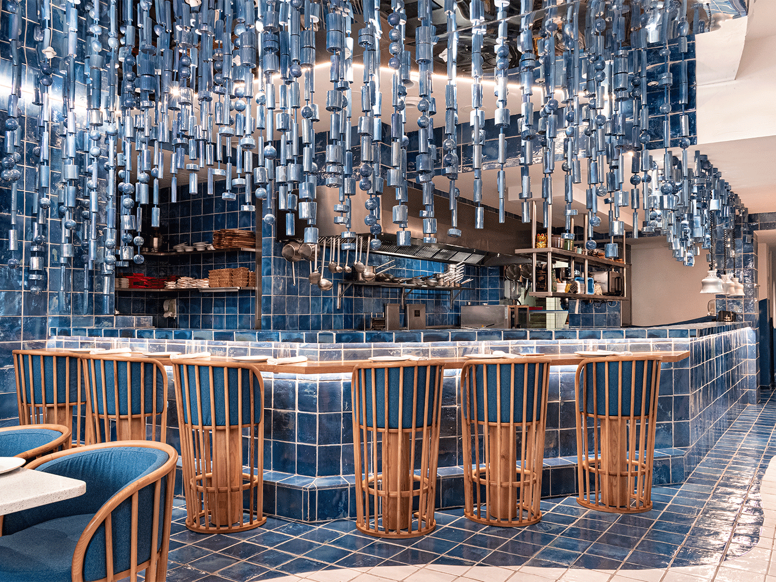Christophe Penasse and Ana Milena Hernández of Valencia-based creative consultancy Masquespacio are well-known for their edgy design style. But ever since the launch of their new experimental studio, Mas Creations, the duo seem to nudge at norms even further, including through their presentation at this year’s Milan Design Week where the designers reflected upon an age-old boundary dispute. “Since we started our studio in 2010, we have been working on a wide range of interior and product design projects,” Christophe says. “Many times during this process,” he reflects, “we have been asking the question: what are the boundaries between art and design?”
The temporary exhibition in Milan, titled Forms and Textures, was created in response to the art-versus-design theme, taking the shape of a peach tulle-filled room with individual, brightly coloured objects positioned in its centre. At a glance, the compilation of sculptural pieces could represent a useable collection of furniture and lighting. “Although it’s unusual, and at first sight uncomfortable, [the] forms make it clear that we are not speaking about functional design,” Christophe says.
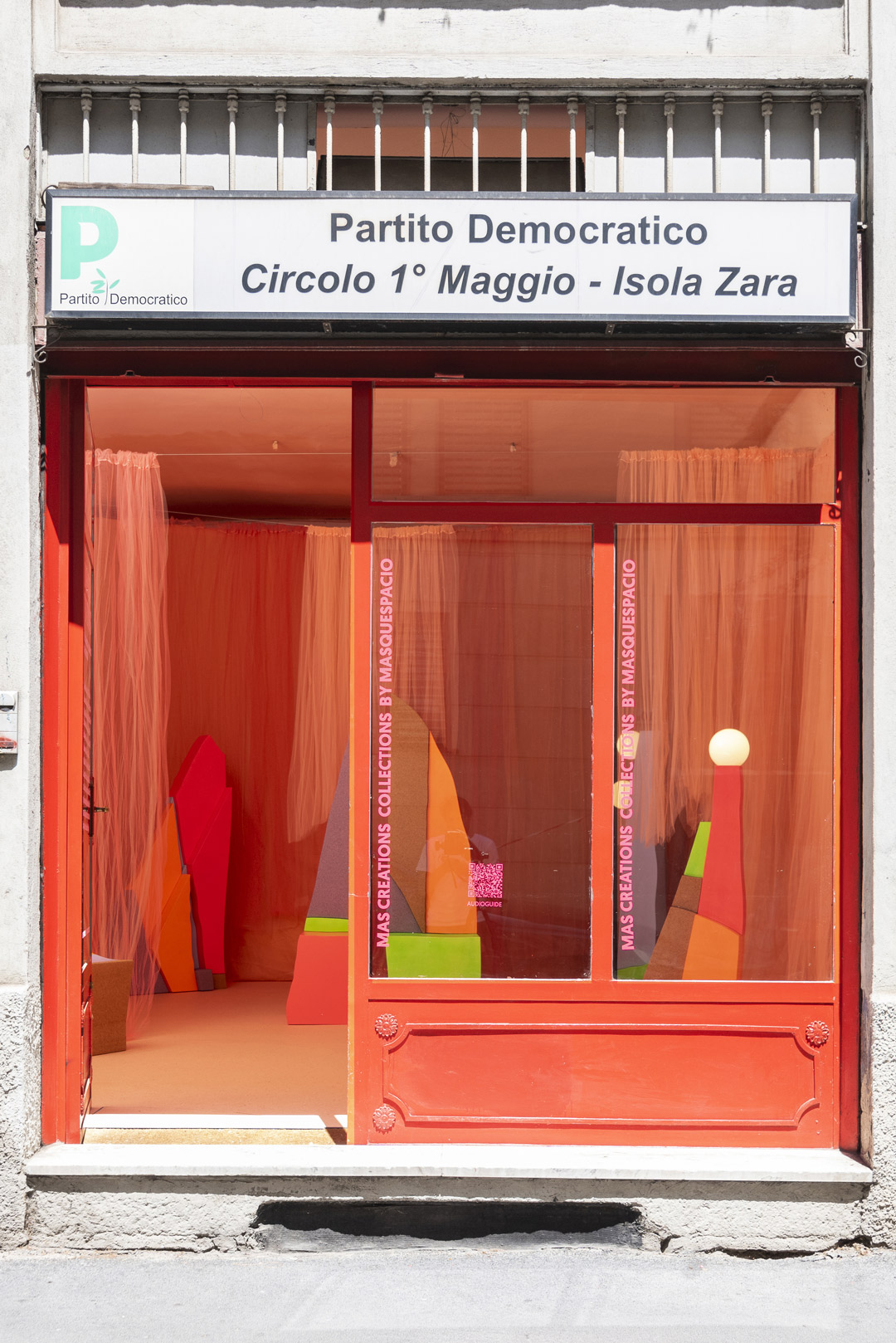
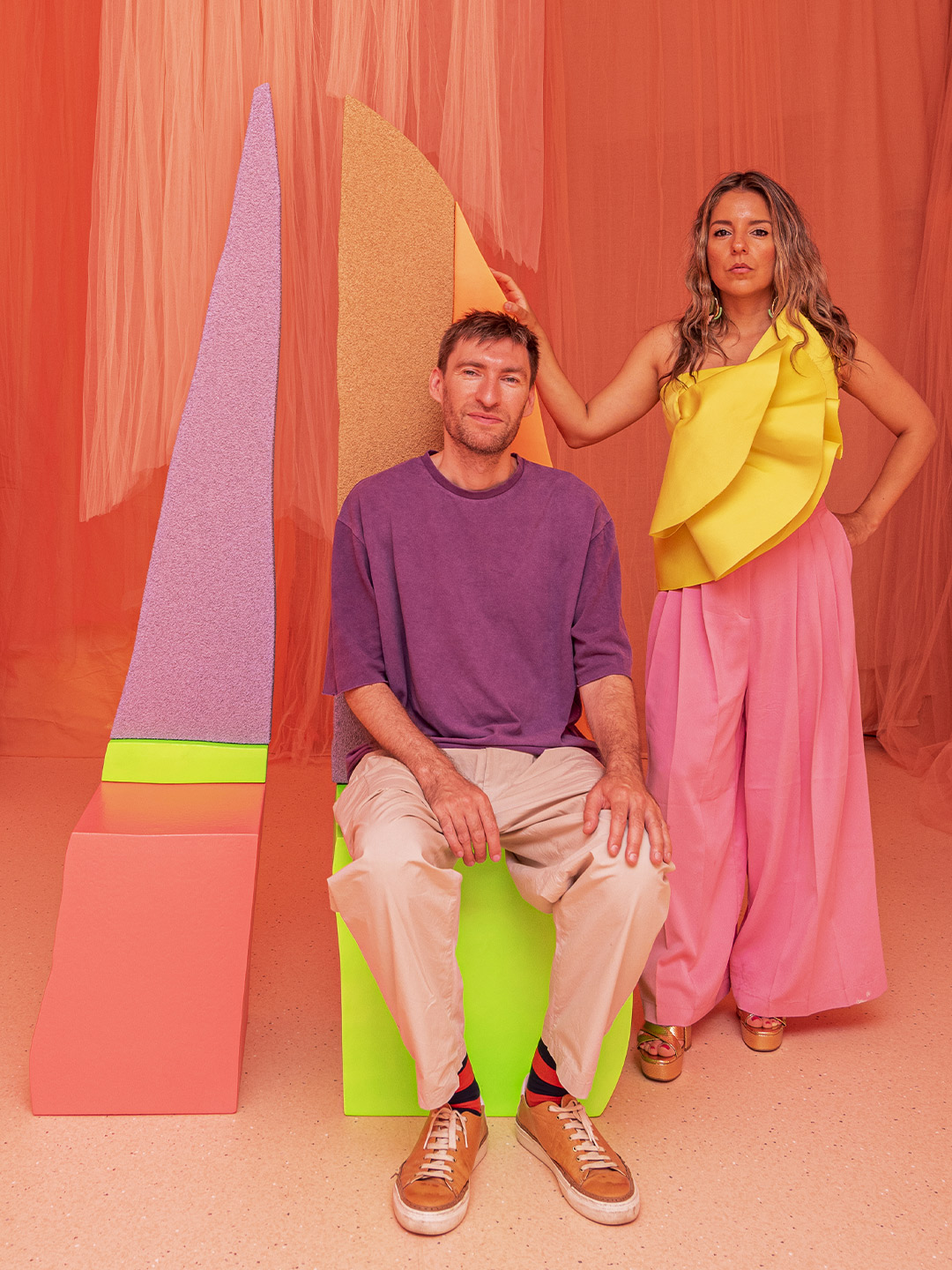
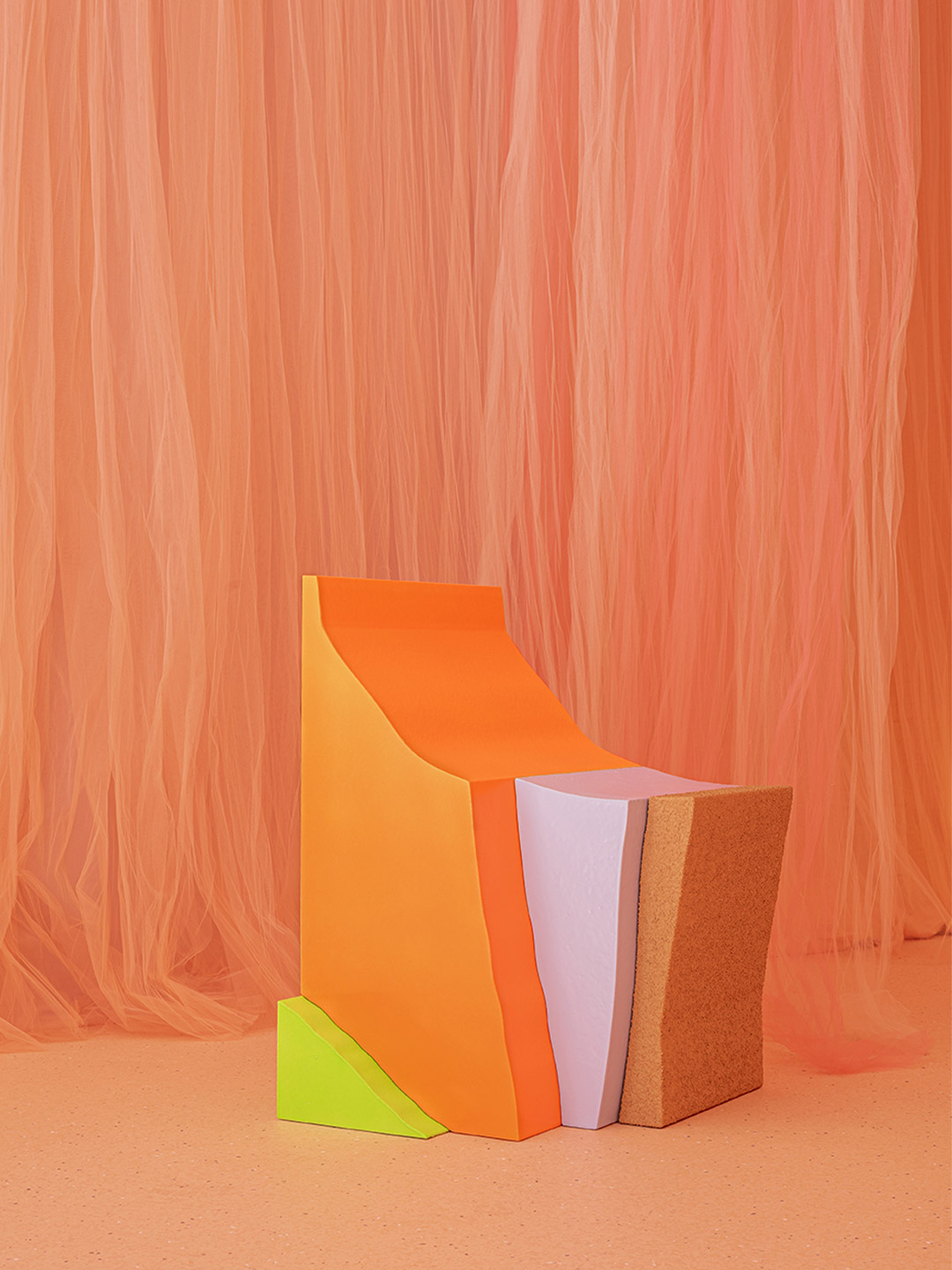
Masquespacio presents Forms and Textures during Milan Design Week
But the abstract pieces imagined by the designers adopt a series of shapes which the viewer instinctively applies functionality to: a ledge at sitting height becomes a chair, something shard-like with a luminaire attached resembles a lamp and a series of tall, jagged forms could easily be employed as a room divider. When the objects are reframed as “unusable forms”, however, they might be considered artworks, Christophe explains, “challenging the viewer to reflect about the boundaries between art and design”.
For the designers, the starting point of the collection was key to the conversation they were hoping to nurture. By resolving the works on paper before diving into digital development, as they usually would, the focus on the fine line that determines “if an object is an artwork or a design” was intensified. “In a further stage, we started to process the [hand-drawn] lines in 3D, creating different forms that stand on their own and at the same time connected together,” Christophe says, noting that contrast within each piece was achieved by using different textures, materials and colours.
In developing the forms through sketches and later turning them into 3D-printed objects, the designers contemplated how tradition and technology come together, and questioned the use of analog and digital techniques in design and art. “Is our work to be considered one hundred percent design work or could it be pronounced as a mix between both?” Christophe ponders, highlighting the search that he and Ana undertake to find a “specific sense” behind each concept, as well as the amount of detail and emotion they invest. “With this exhibition we wanted to continue the discussion about the boundaries between art and design. Who is responsible to define if an object is considered an artwork or just a design? Is functionality the only reason to justify an object as a design element instead as an artwork? Or is it the reflection behind the object that makes it an artistic interpretation?”
All questions that visitors to Milan Design Week have been left to contemplate until they return next year.
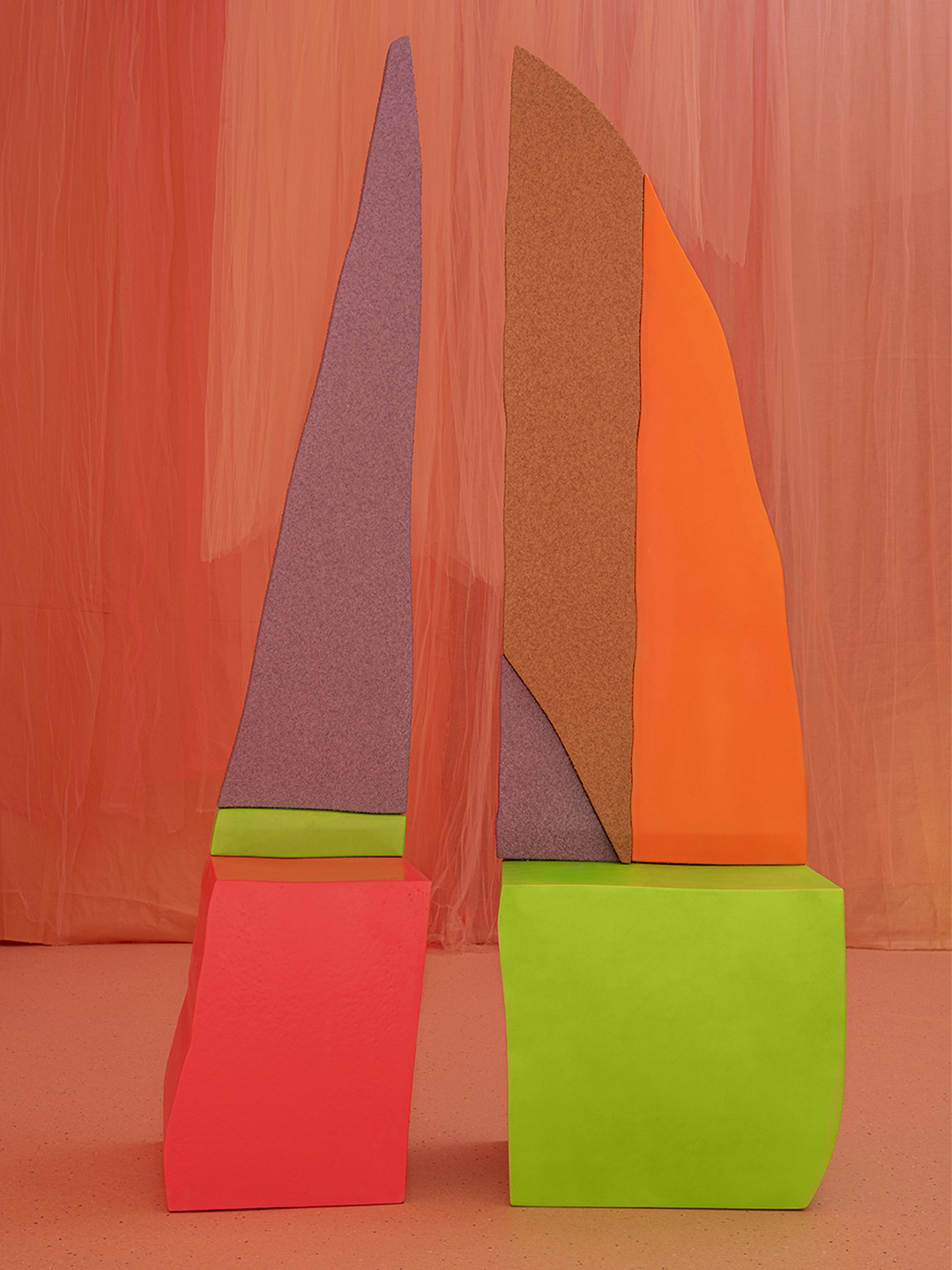
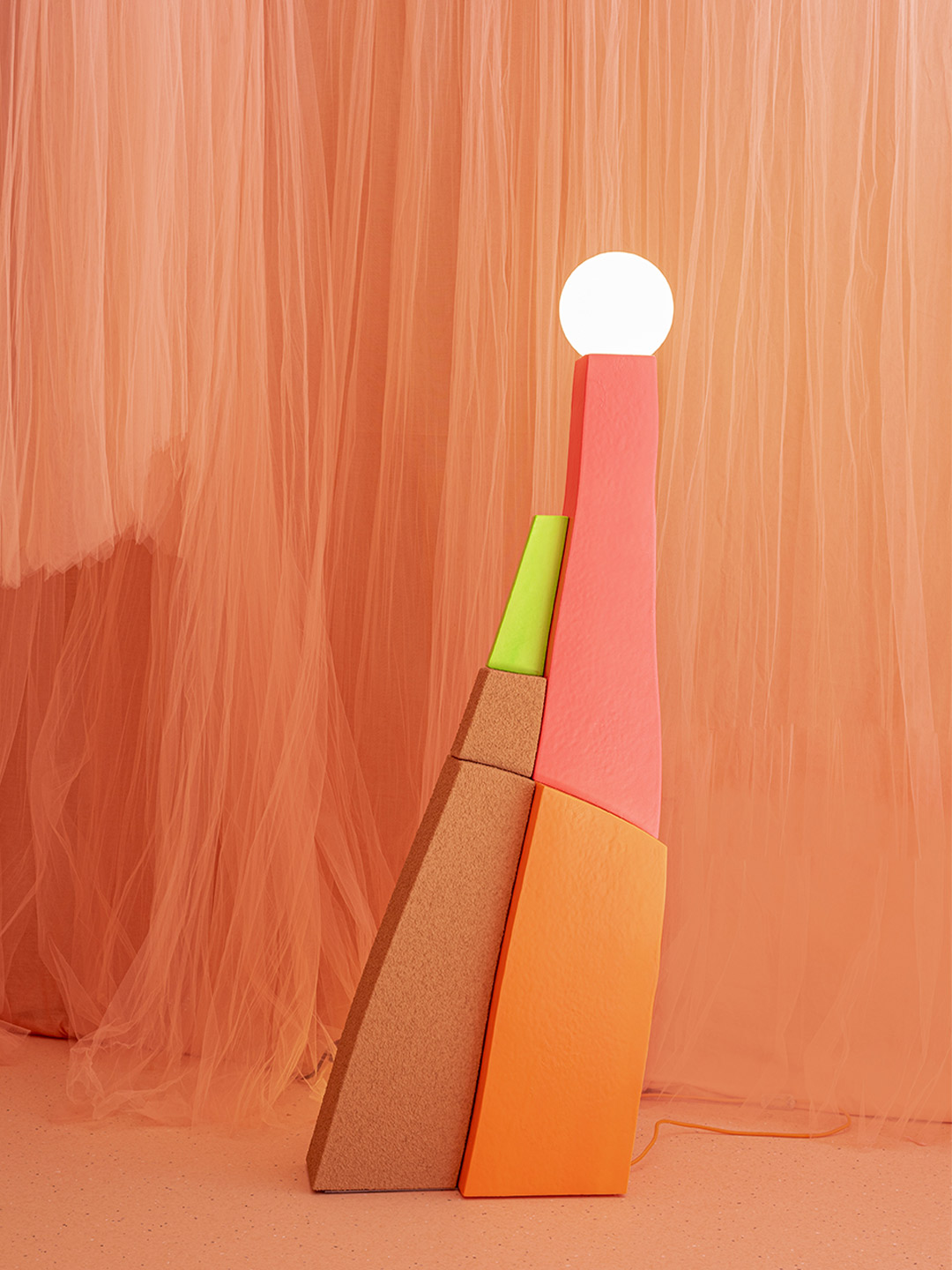
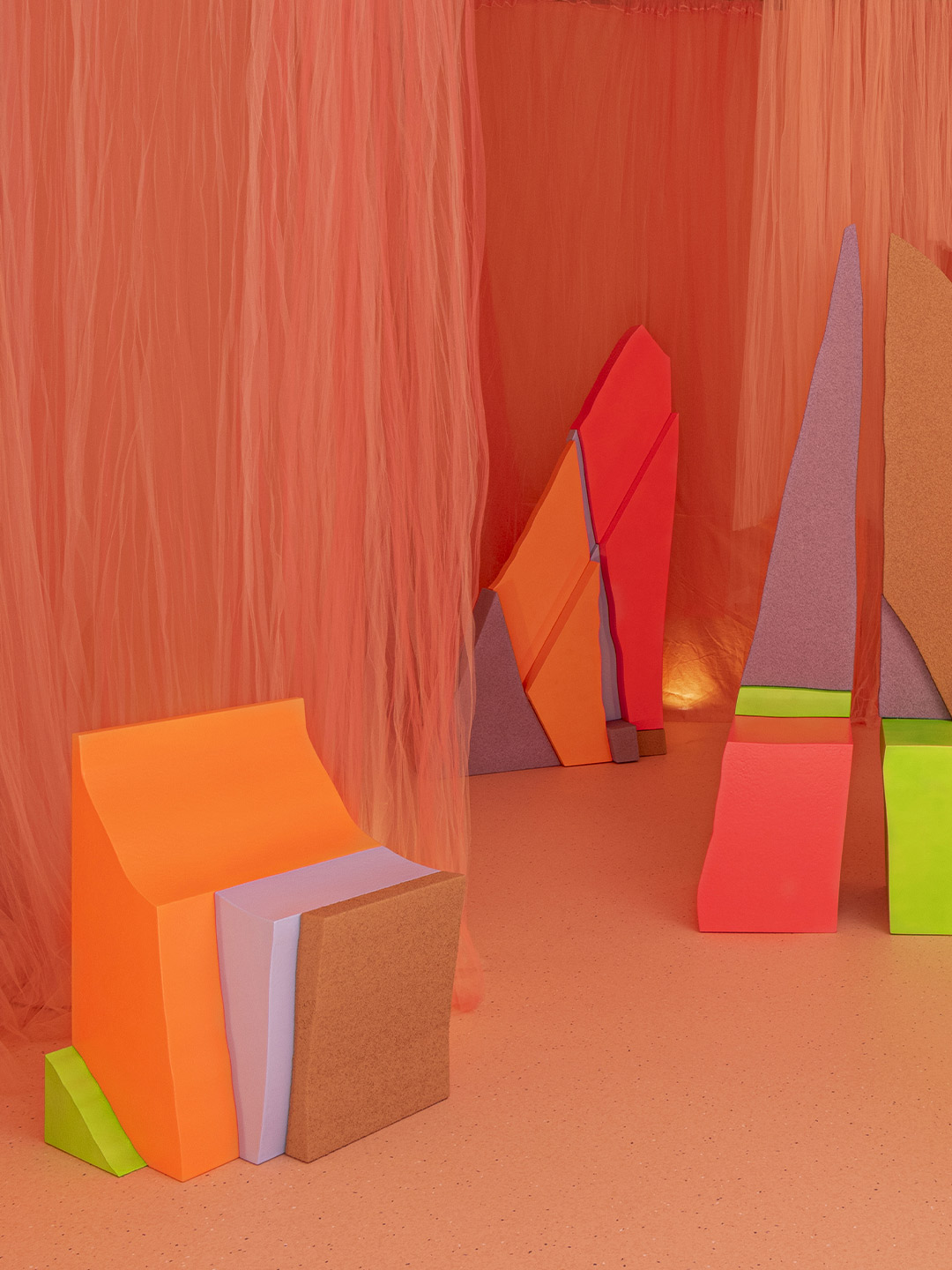
Although it’s unusual, and at first sight uncomfortable, [the] forms make it clear that we are not speaking about functional design.
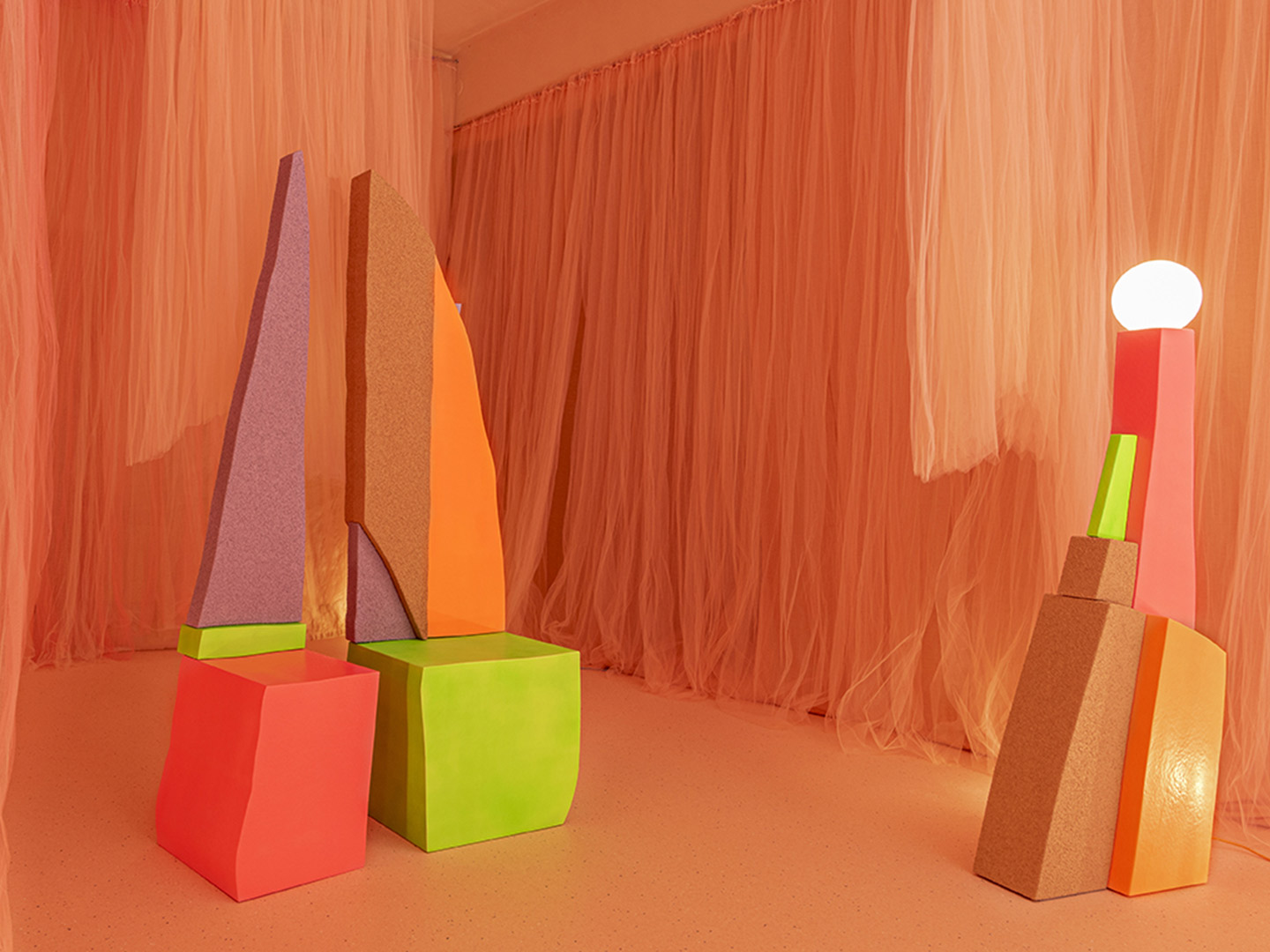
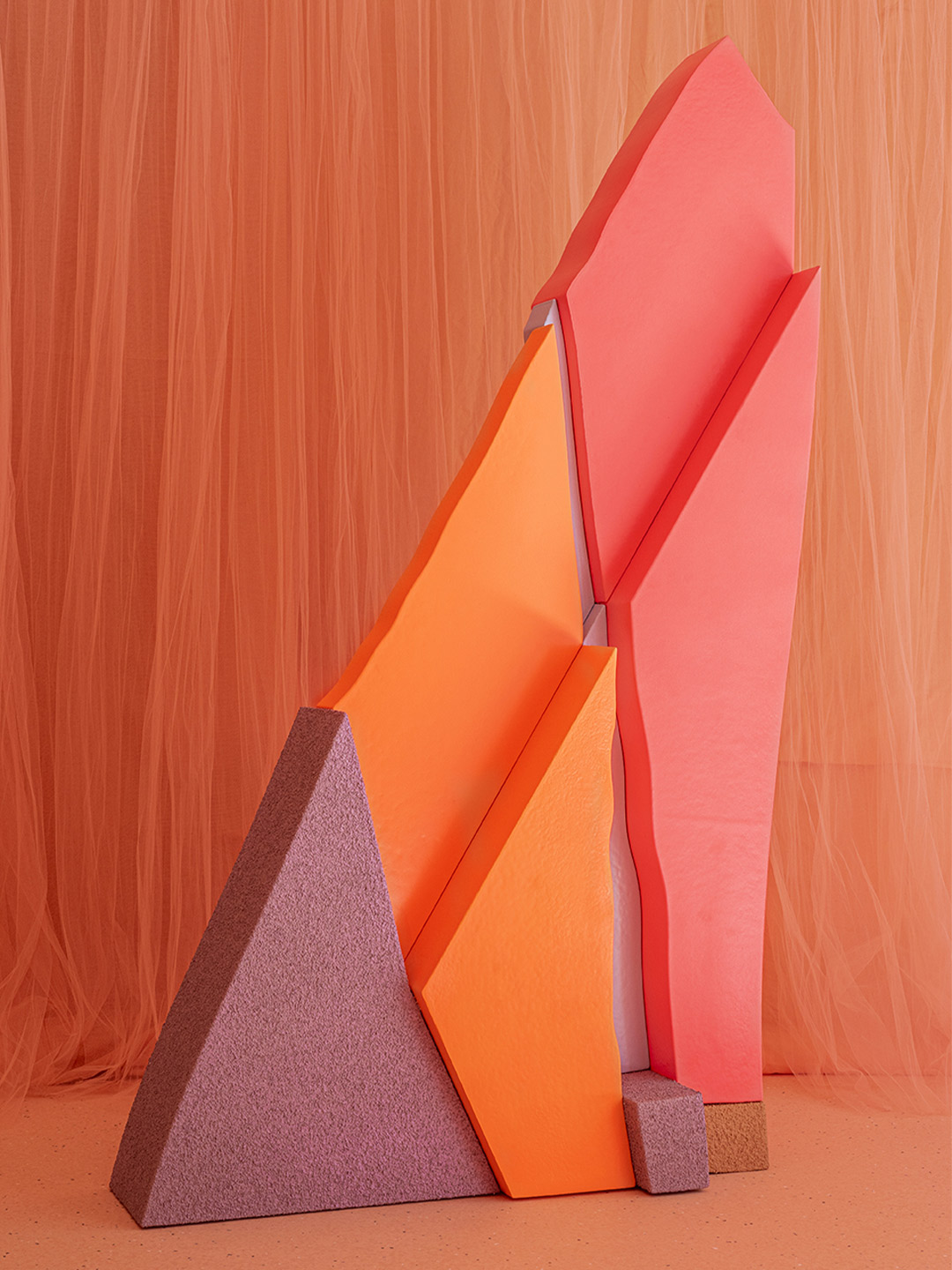
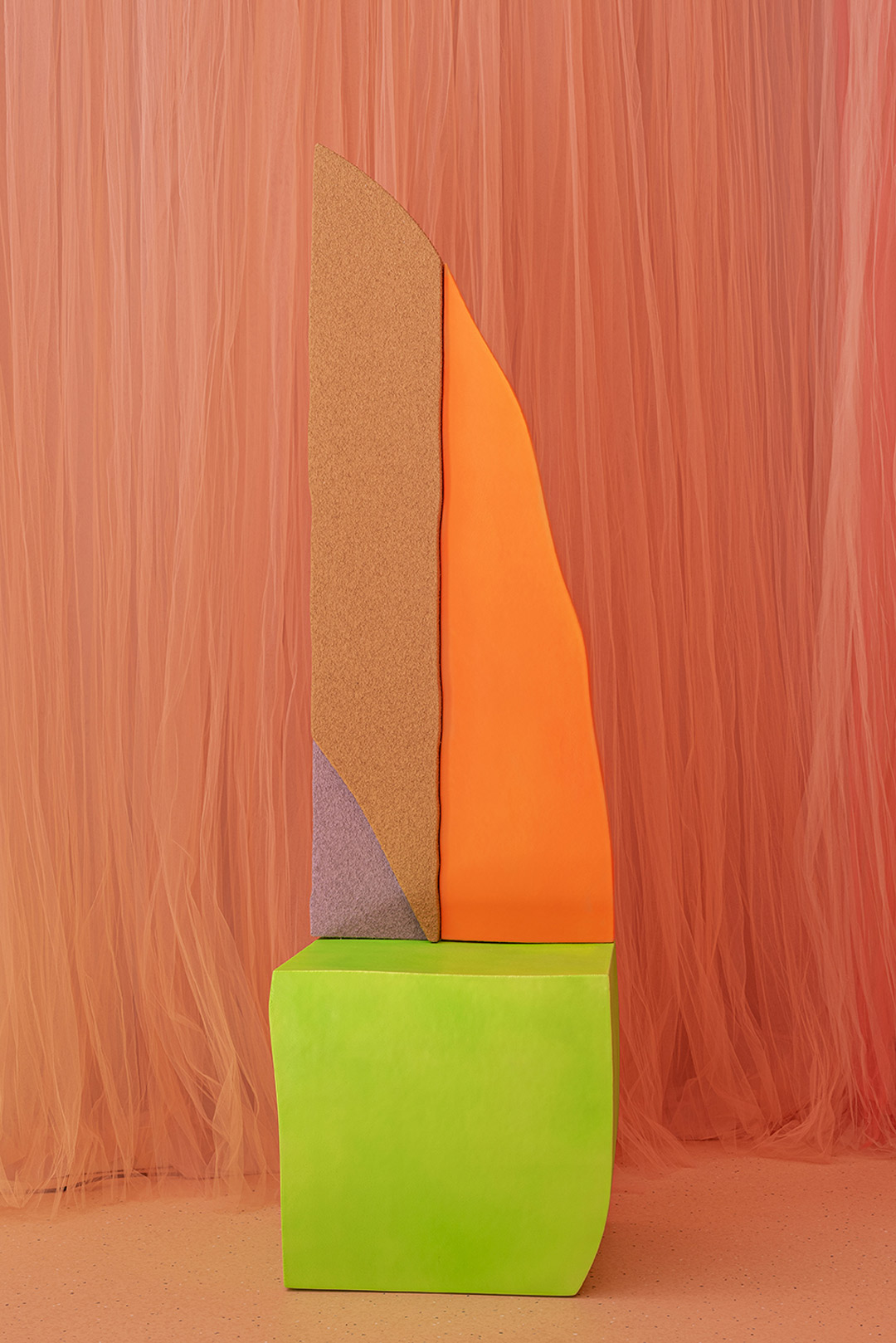
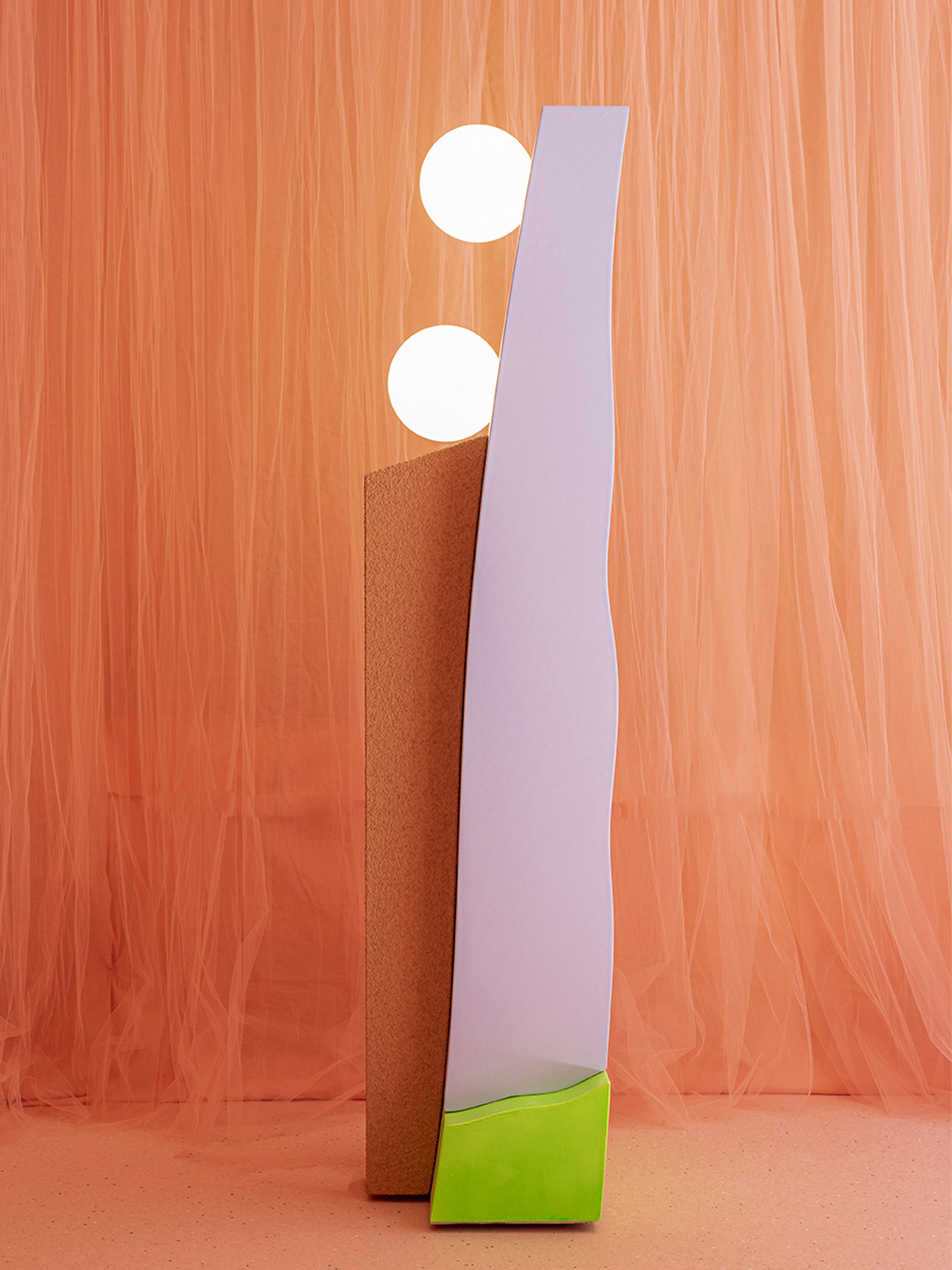
Love the Forms and Textures exhibit in Milan by Masquespacio? Masquespacio also designed the Bun burger restaurant in Milan and in Turin. Catch up on more hospitality architecture and design and retail design, plus subscribe to receive the Daily Architecture News e-letter direct to your inbox.
Related stories
- Resa San Mamés student accommodation in Spain by Masquespacio.
- The bar and restaurant at La Sastrería in Valencia by Masquespacio.
- Mama Manana restaurant in Kyiv by Balbek Bureau.
- Gold ‘n’ arches: Bun burger restaurant in Milan by Masquespacio.
Chef Sergio Giraldo and bartender Cristóbal Bouchet always dreamt of opening their own restaurant. When the opportunity came along to do just that, their first port of call was a meeting with local Valencia-based design studio Masquespacio. Fuelled by the ambitious vision of the two young entrepreneurs, Masquespacio’s co-founders Christophe Penasse and Ana Hernández delivered the wondrous establishment now known as La Sastrería; a vibrant vessel where Sergio and Cristóbal can spearhead new culinary experiences in Spain.
Located in Canyamelar-Cabanyal, the maritime neighbourhood of Valencia, La Sastrería is divided into three main sections: a bar, restaurant and a fish market. Masquespacio’s boundary-pushing design responses for the bar and restaurant – somewhat of a signature for the firm – are differentiated by the deft use of wall and floor tiles. A frenzy of custom-made tiles laid in all sorts of captivating patterns dominate the bar zone while the dining room is awash with handsome clay and ceramic tiles in ocean-inspired tones.
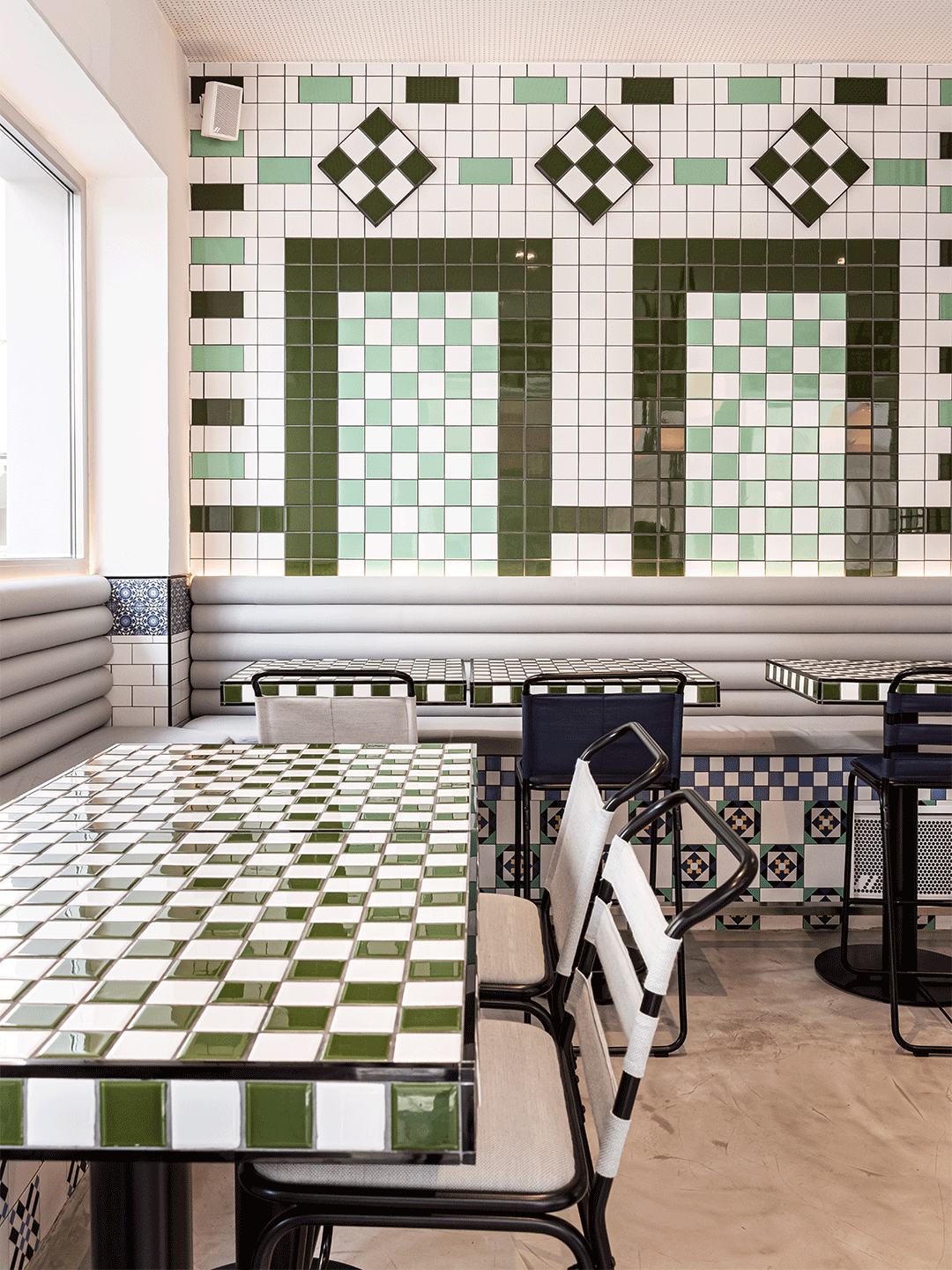
The bar and restaurant at La Sastrería in Valencia by Masquespacio
In the bar, almost every surface confidently displays a patchwork of high-octane patterns produced with tiles that reinterpret the similarly energetic facades of the neighbouring buildings. “Special attention has been given to the bar that looks like a facade on its own,” says Ana and Christophe. “In the middle, the attention is centred on the selection of spirits that will be used for cocktails – the speciality of Cristóbal and La Sastrería.”
While the bar outwardly references the architectural characteristics of the surrounding neighbourhood, look a little further and, more subtly, the design also considers the way the locals live and the social interactions that sculpt the charm of the region. “We tried to recreate the habits of the neighbours in the interior through the reinterpretation of the plastic chairs they take from their homes to the streets,” says Ana, Masquespacio’s creative director. “This represents the act of taking fresh air – tomar la fresca – during the warmest days, when the neighbours get on the streets and come together for a chit chat.”
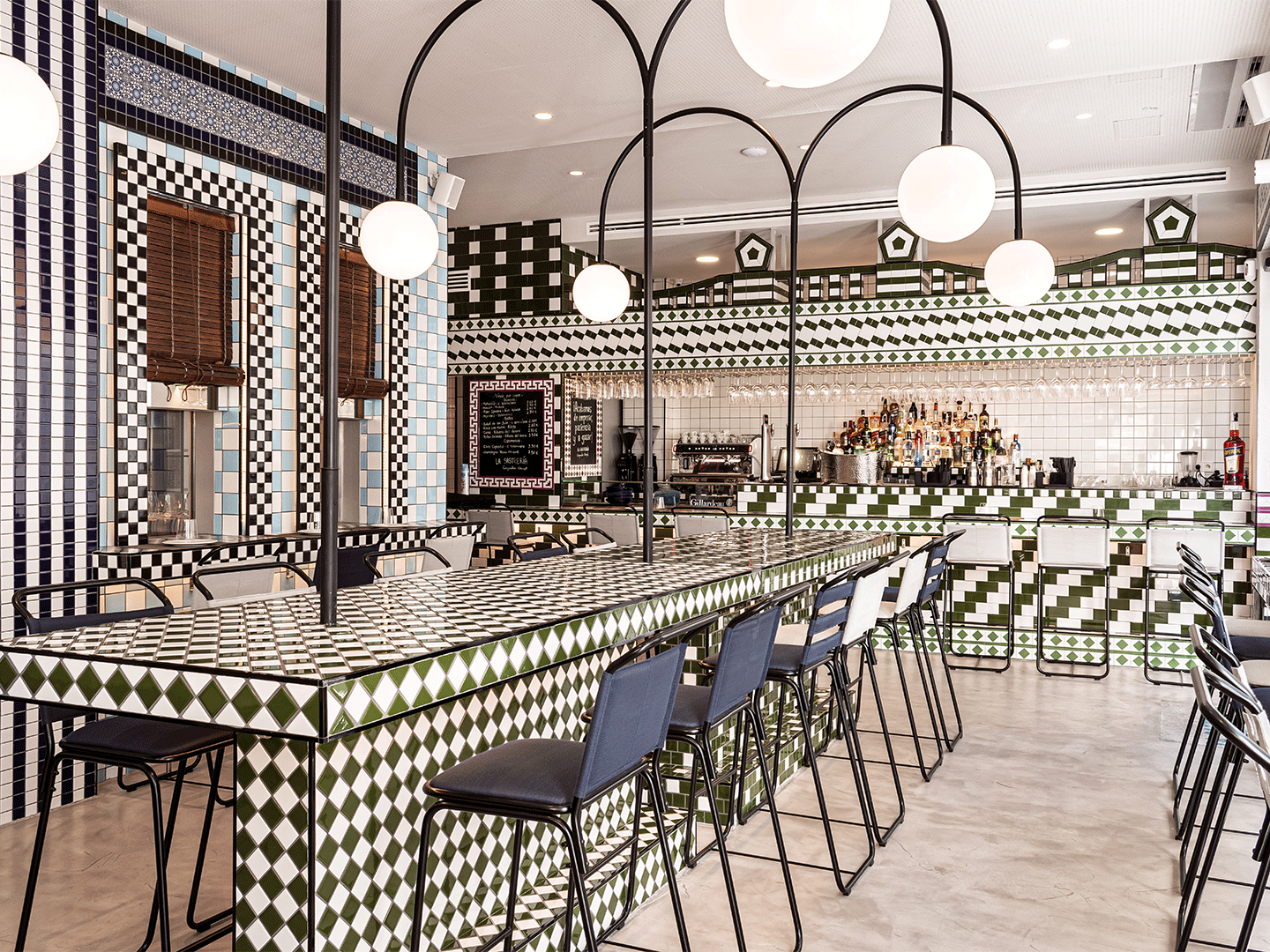
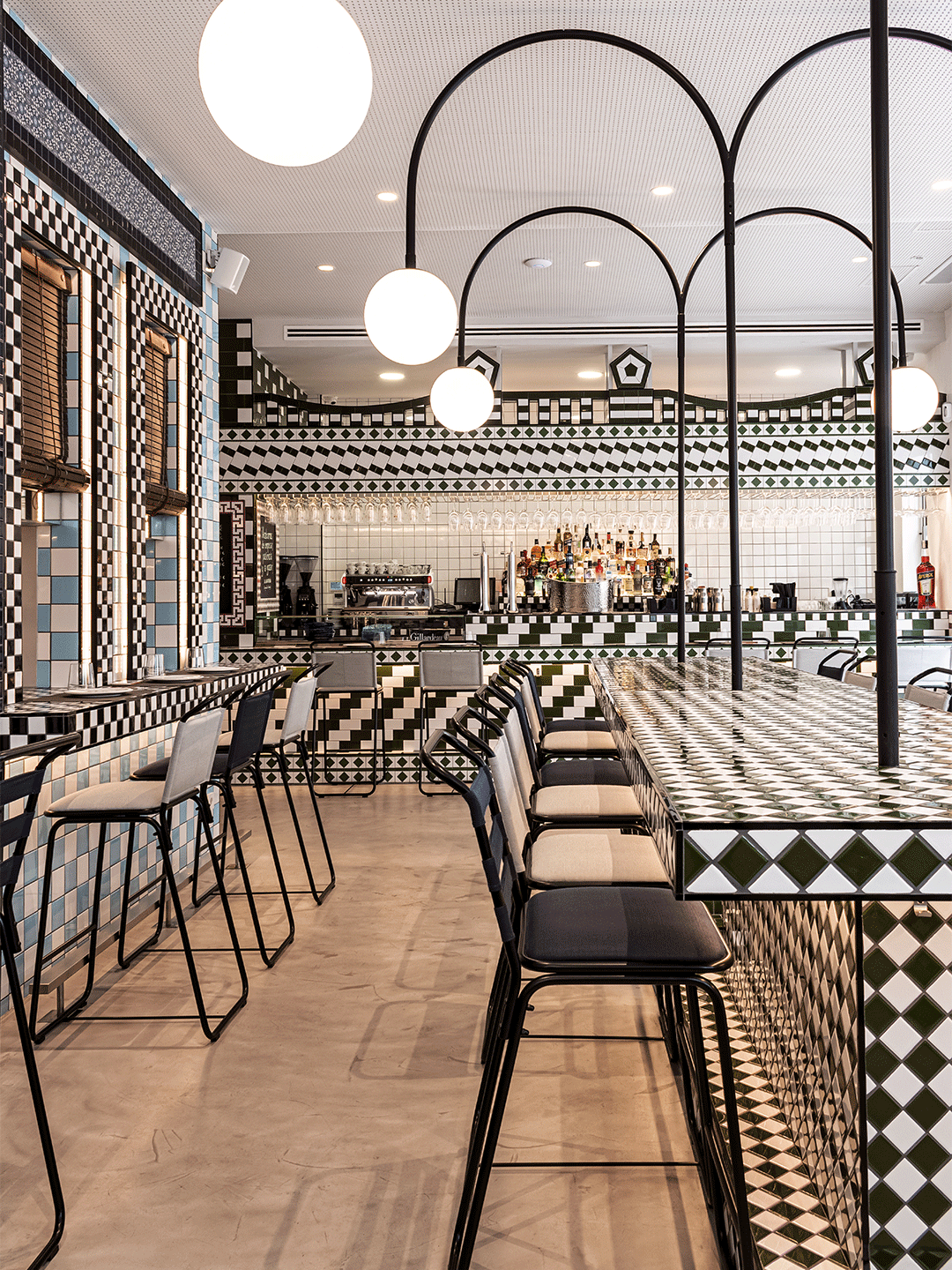
Chef Sergio’s authentic local cuisine is the drawcard for the seafood-loving guests of the main dining room at La Sastrería. Here, the designers responded to the menu of ocean-focussed fare by creating a “huge wave” sculpture that builds momentum as it approaches the kitchen, culminating in a showpiece made of suspended ceramic pieces.
Elsewhere, an overflow of ocean-inspired hues floods the fit-out. “The floor of artisan ceramic [tiles] in white and blue makes us experience the division between the water and the sand of the sea, while the chairs designed for the space are a reference to the fishing boats,” explains Ana. “We wanted to create a scene focussed on the kitchen, submerging the whole restaurant as if you are in the middle of the sea. It’s pure fantasy, like Sergio’s dishes.”
Catch up on more architecture and design highlights just like La Sastrería by Masquespacio. Plus, subscribe to the Daily Architecture News e-letter for a weekly round-up delivered straight to your inbox.
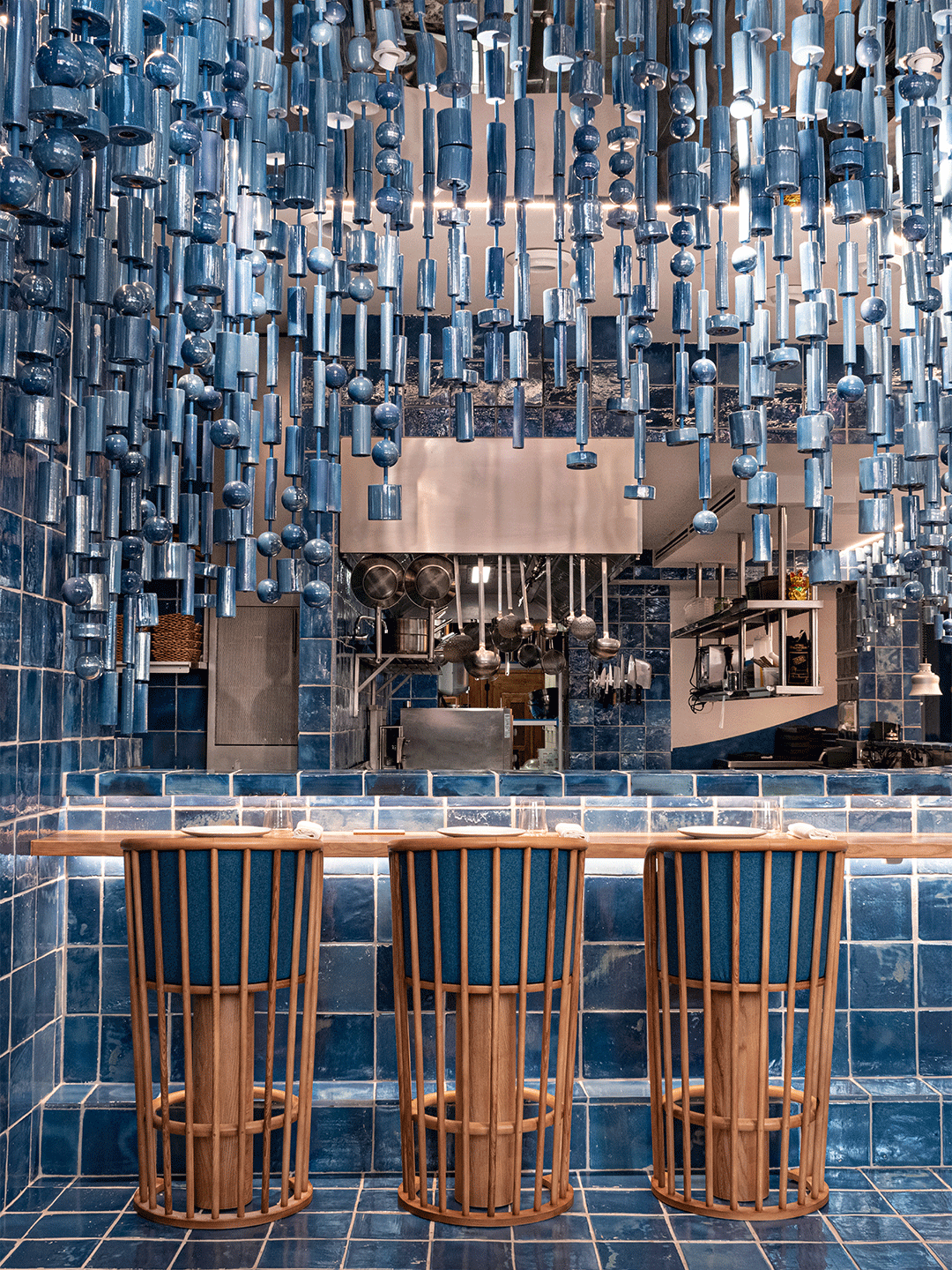
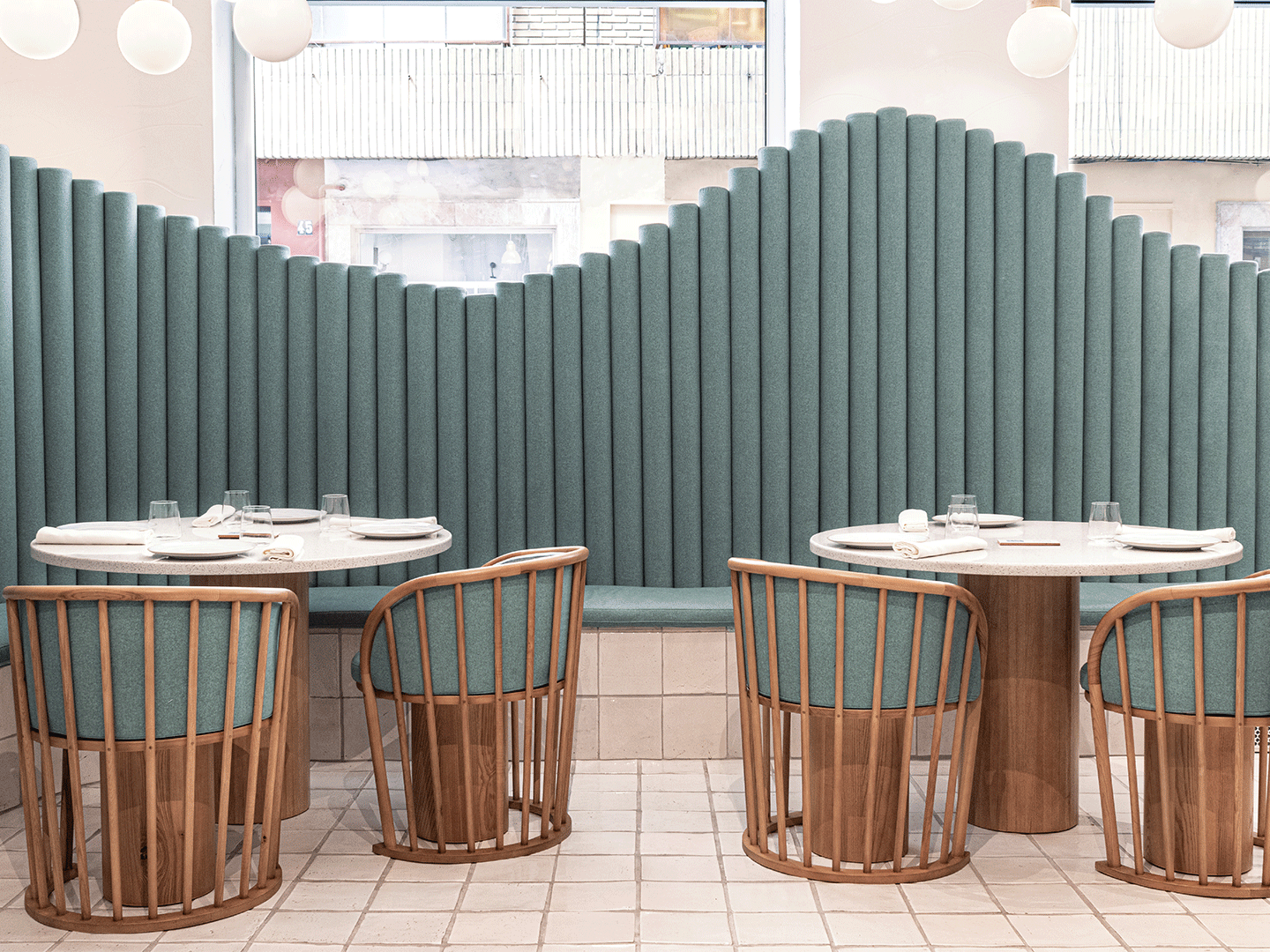
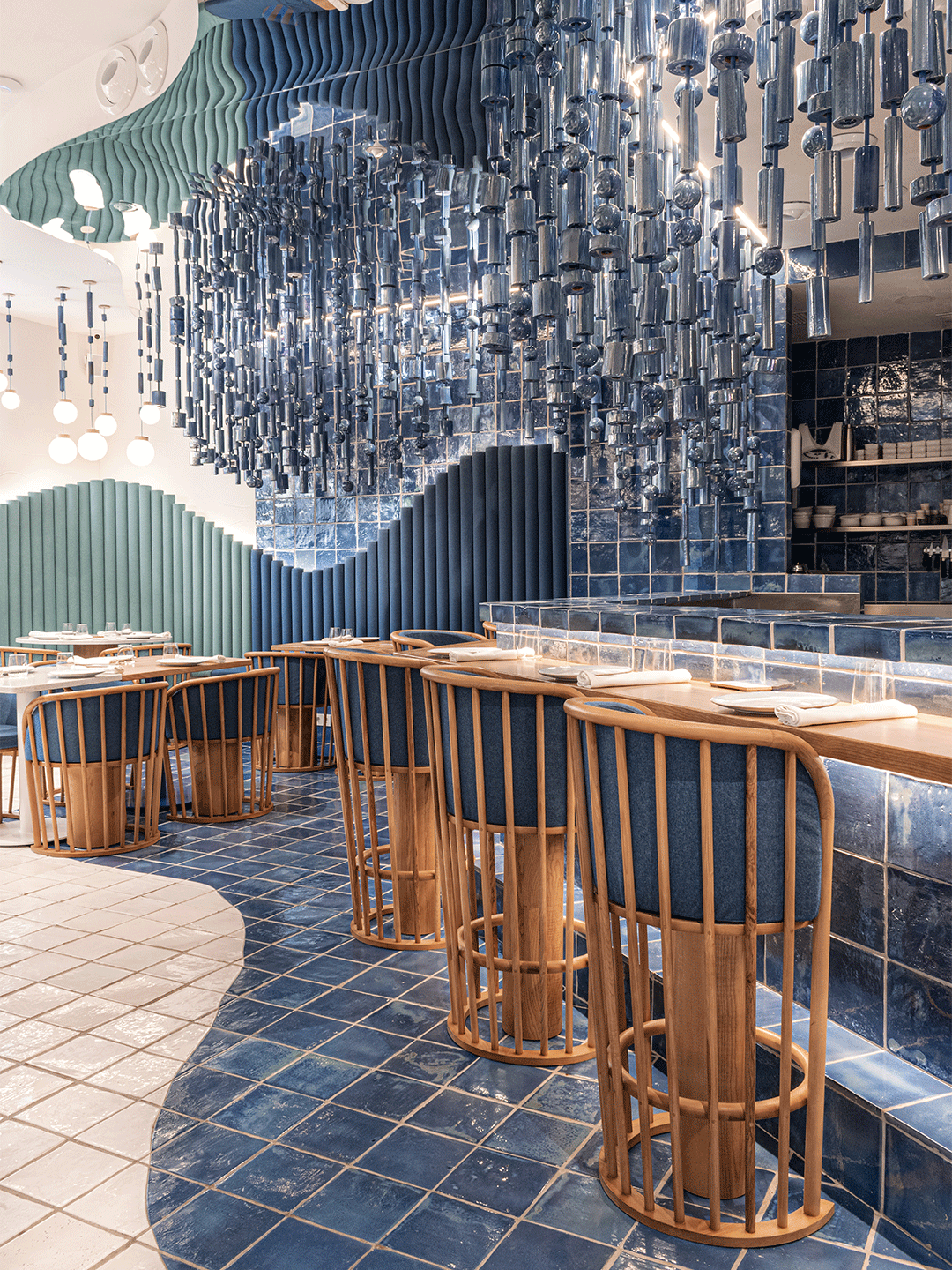
We wanted to create a scene focused on the kitchen, submerging the whole restaurant as if you are in the middle of the sea. It’s pure fantasy, like Sergio’s dishes.
