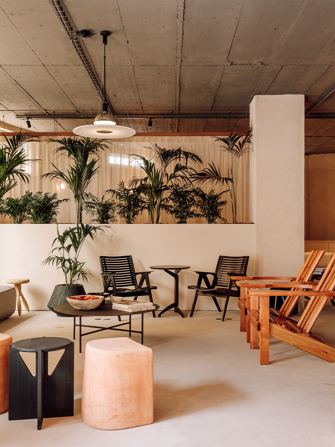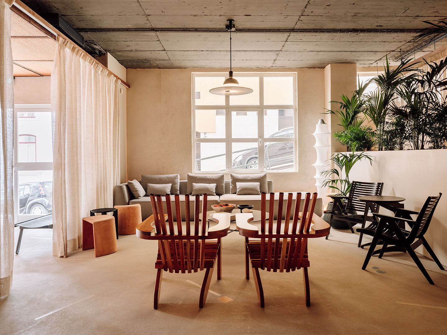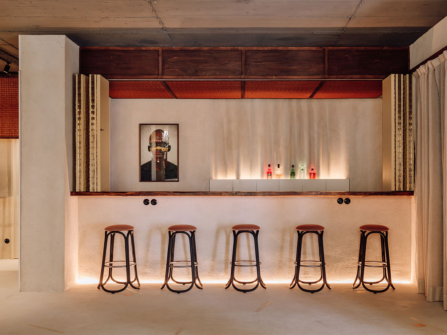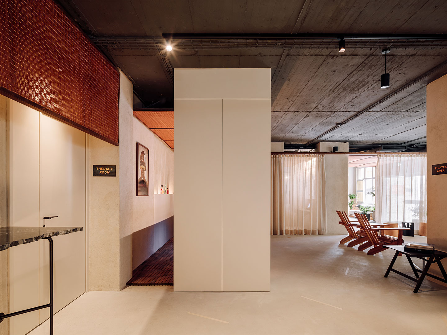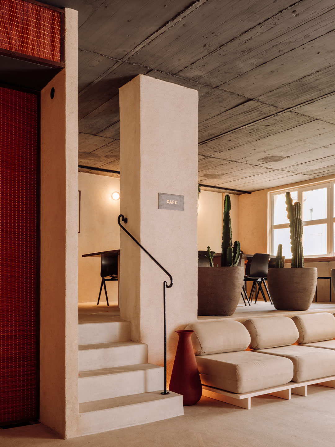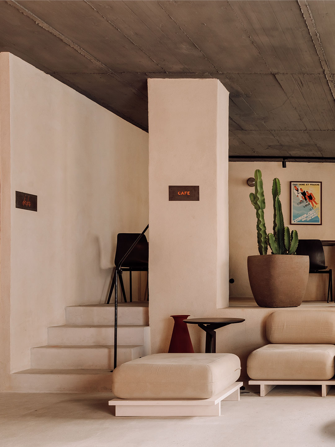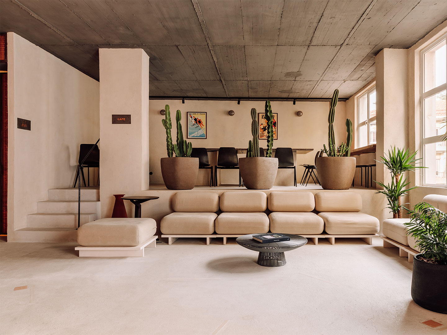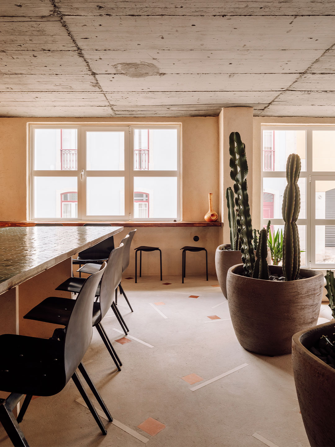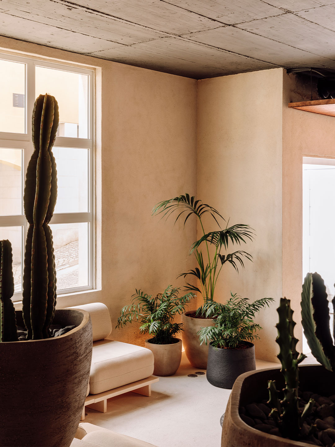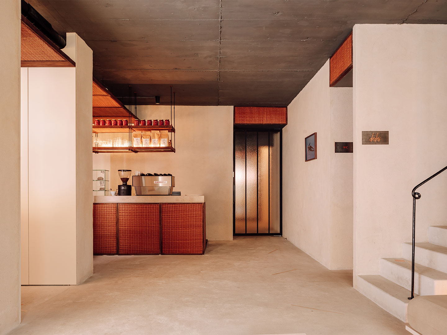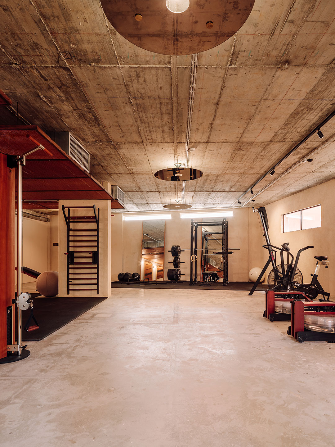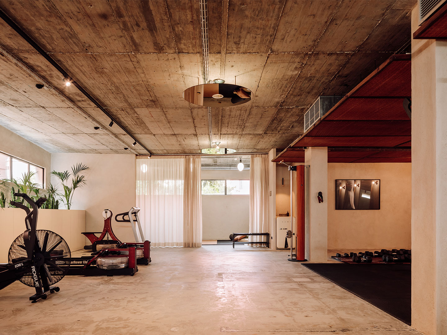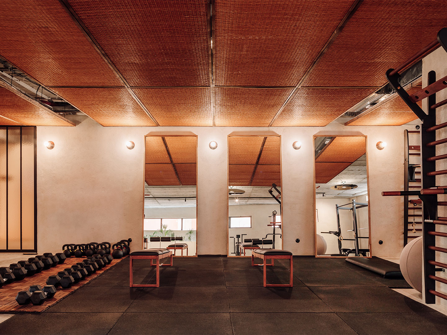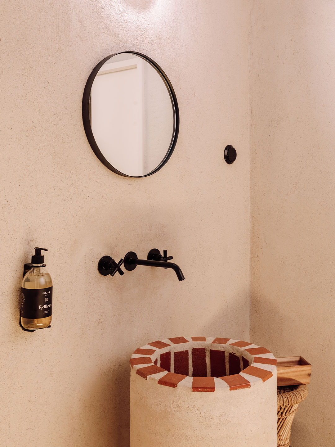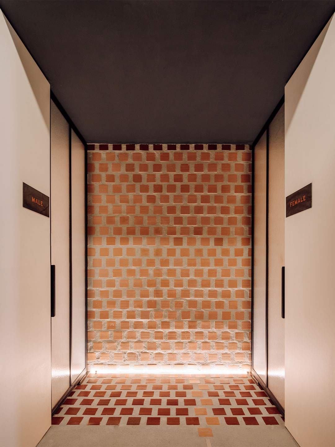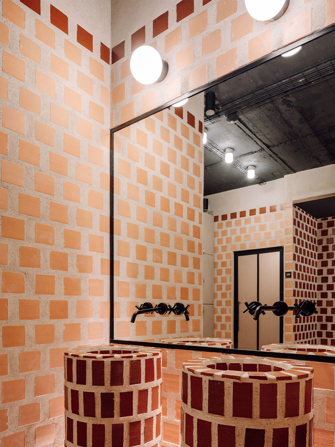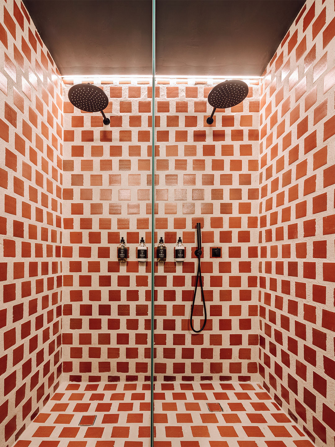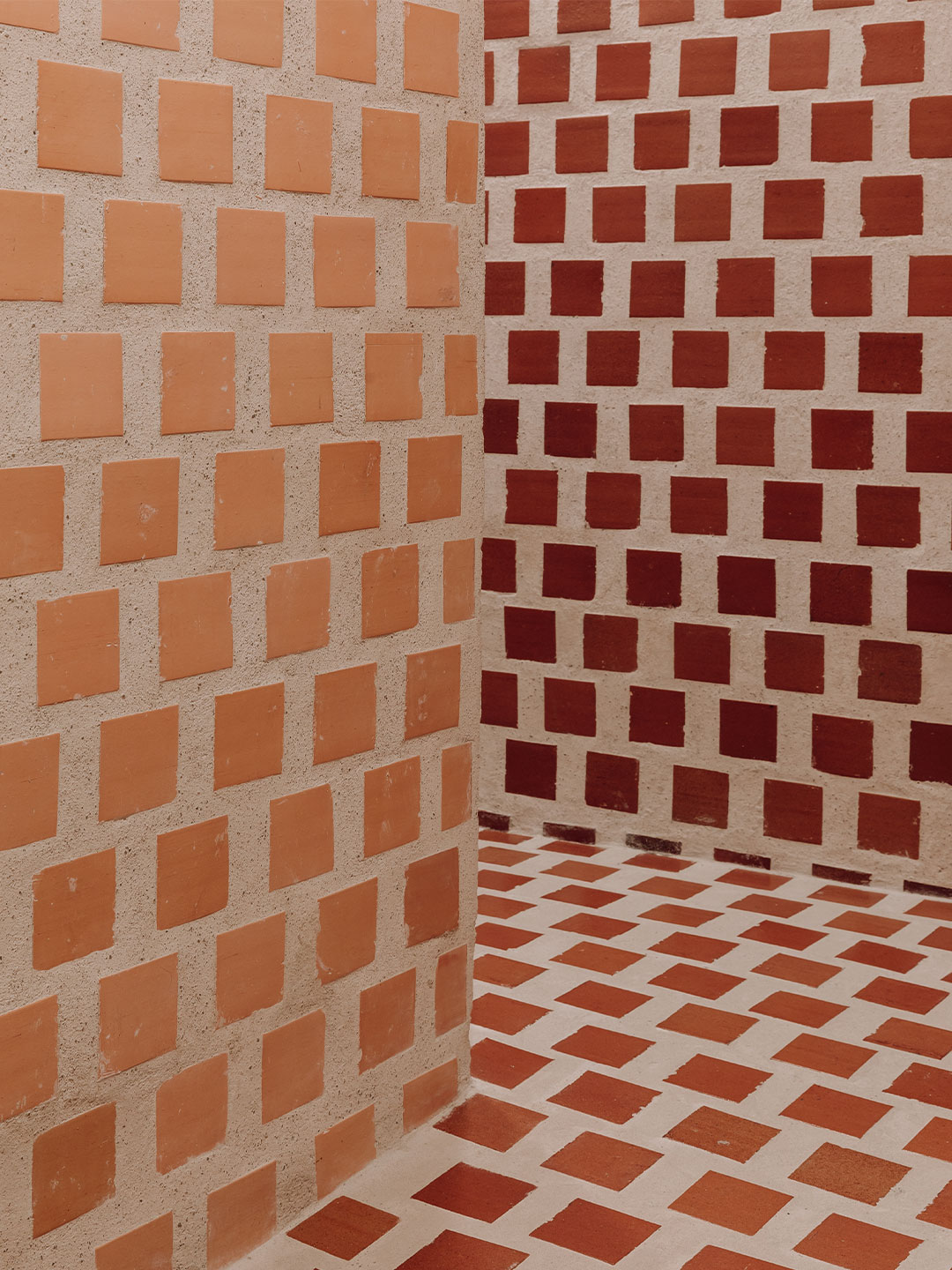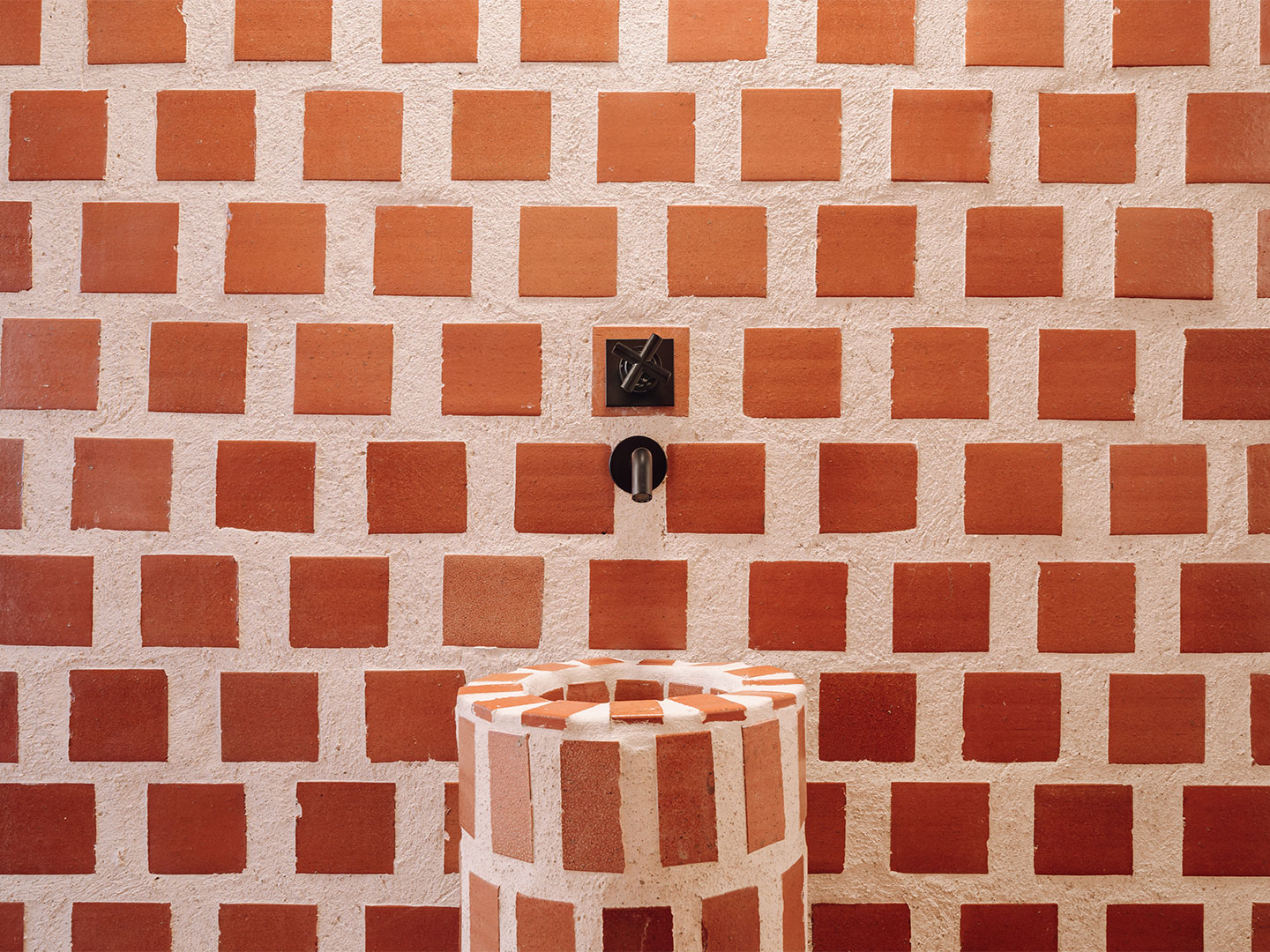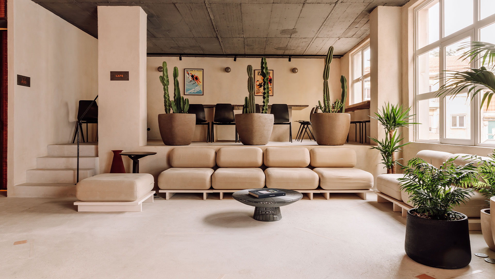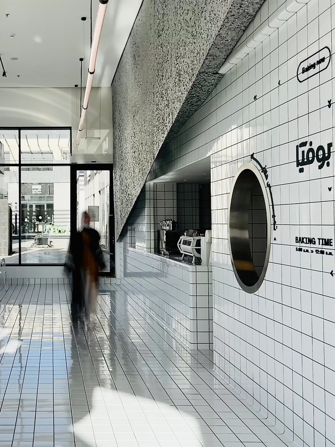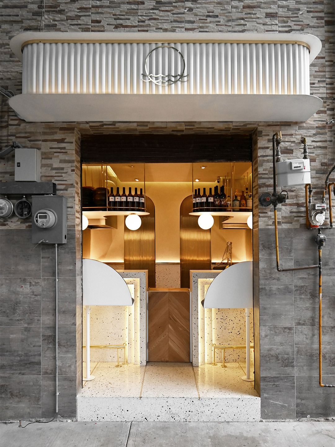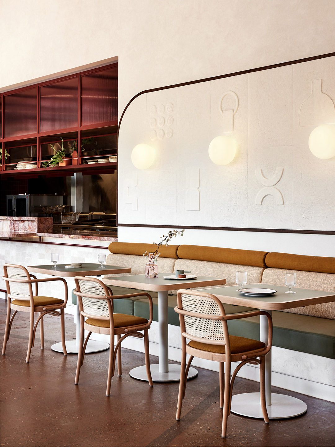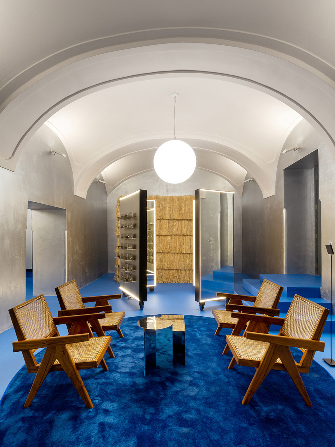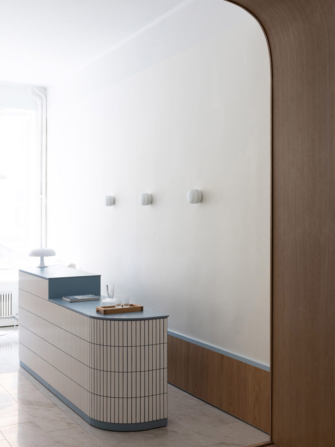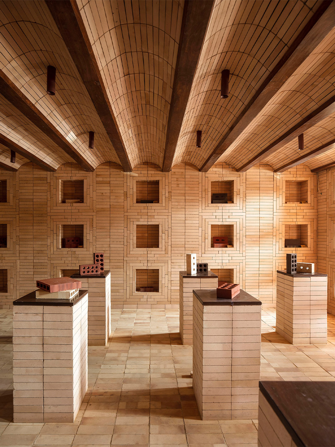Located in Portugal, in the heart of Lisbon’s charming Estrela district, a formerly vacant commercial space has undergone the ultimate 40-week transformation, revealing itself as a health-centric fitness and social hub called The Gladstone. Designed by local architecture practice Studio Gameiro, the soul-soothing space corrals a private gym, yoga studio, lounge, bar, cafe, spa and therapy facilities under the one worldly roof. “Our client sought to bring an international vibe to the club,” says architect and studio founder João Gameiro. “We proposed an earthy, warm and global aesthetic, where local craftsmanship and Portuguese materials are shown subtly throughout.”
The club caters for activities ranging from sweat burning sessions to social pursuits and moments of solitude. As such, different atmospheres unfold across the footprint. Members are welcome to work-out on the open gym floor and in the studio or relax in the lounge and bar areas, each delineated by gentle shifts in floor level, drifts of indoor plantings or full-height sheer curtains. Adding to the flexibility of the space, the wellness club is also fit for exhibitions, talks and private events at night.
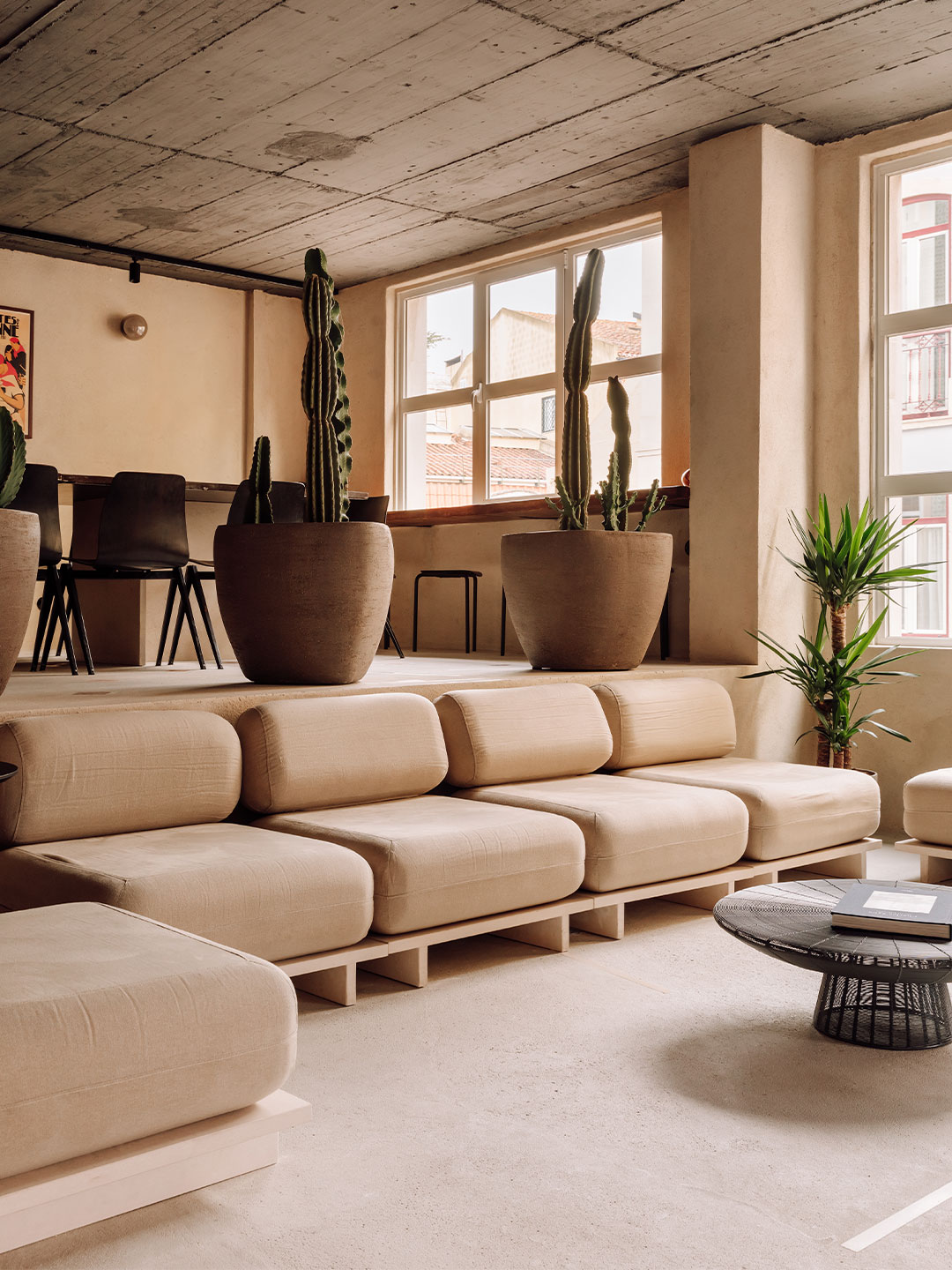
The Gladstone members club in Lisbon by Studio Gameiro
Upon entry, members are said to feel “transported through various places across the globe”, achieved through the use of finely crafted materials and brought to life by traditional techniques. “The well-travelled client wanted to see his space very much well-travelled too,” says João, whose inspirations for the fit-out include contemporary oriental influences, the outdoor courtyards of Morocco and Portuguese craftsmanship.
Pieces of moleanos, a light-beige limestone sourced from the centre of Portugal, feature in numerous positions within the space, including as the bases of bespoke sofas, chairs and ottomans. A nude sand-based stucco has been applied to the interior walls which, when combined with the stone and upholstery, introduces a base palette of soft colours, allowing the warmer wood, rattan and terracotta finishes to feel celebrated. Design elements such as the intricate handrail and rattan doors borrow inspiration from the Pombaline style of the 18th century, lending a subtle nod to Lisbon’s architectural legacy.
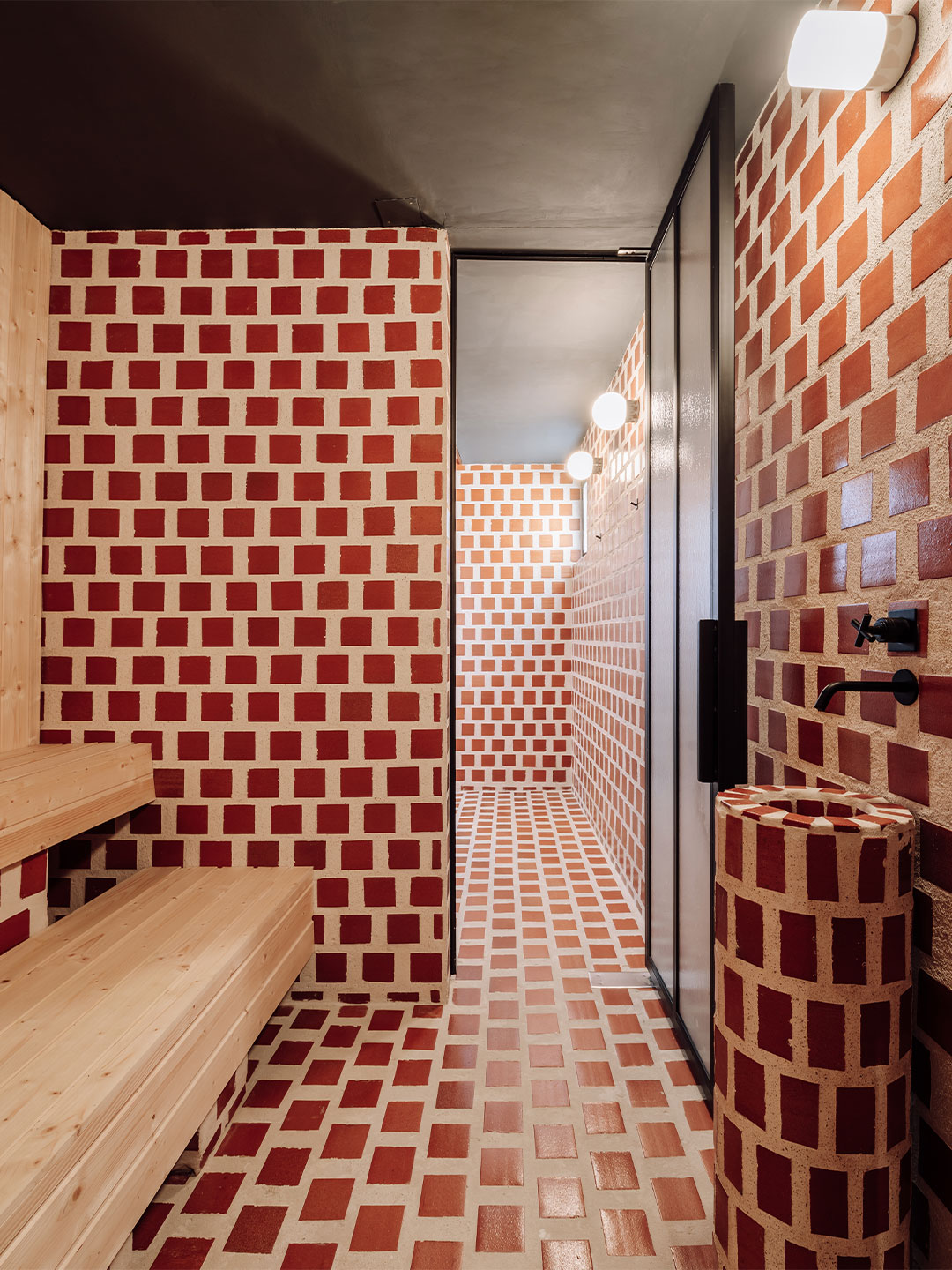
Delivering detail underfoot, slender limestone fins are embedded in a new white concrete floor – somewhat of a signature technique for Studio Gameiro. The frequency of these fins increases as members journey through the club, gradually pairing with square terracotta pieces and forming a mixture of graphic patterns. “These fins and the terracotta pieces are constant reminders of hand-craftsmanship and local products,” says João.
The use of terracotta is propelled to eye-opening heights in the locker rooms, where the repetition of square pieces is used to mesmerising effect. Blurring the lines between walls and floor, the terracotta runs across the horizontal and vertical surfaces of the locker rooms and shower recesses. The brick-like pieces even wrap the cylindrical waist-height basins. “The terracotta pieces are laid in a running bond grid yet with larger mortar joints to enhance the individual square shapes of the terracotta,” says João, who also points out that the lighter uncoated squares of terracotta are mostly placed on the walls while the darker glazed pieces populate the floors and basins where more resilience is required.
Returning to the gym floor amid the melting pot of architectural influences, spliced together with age-old techniques of the trades, there’s no doubt that The Gladstone by Studio Gameiro delivers its supporters a welcoming, comforting and inspiring place to achieve their health and fitness goals. Offset, of course, by the opportunity to boost social interactions at the in-house bar and lounge. This is a club after all.
studiogameiro.com; clubgladstone.com
Catch up on more of the latest bars, restaurants, hotels and clubs and commercial design. Plus, subscribe to Daily Architecture News to receive weekly doses of design direct to your inbox.
We proposed an earthy, warm and global aesthetic, where local craftsmanship and Portuguese materials and techniques are shown subtly throughout.
