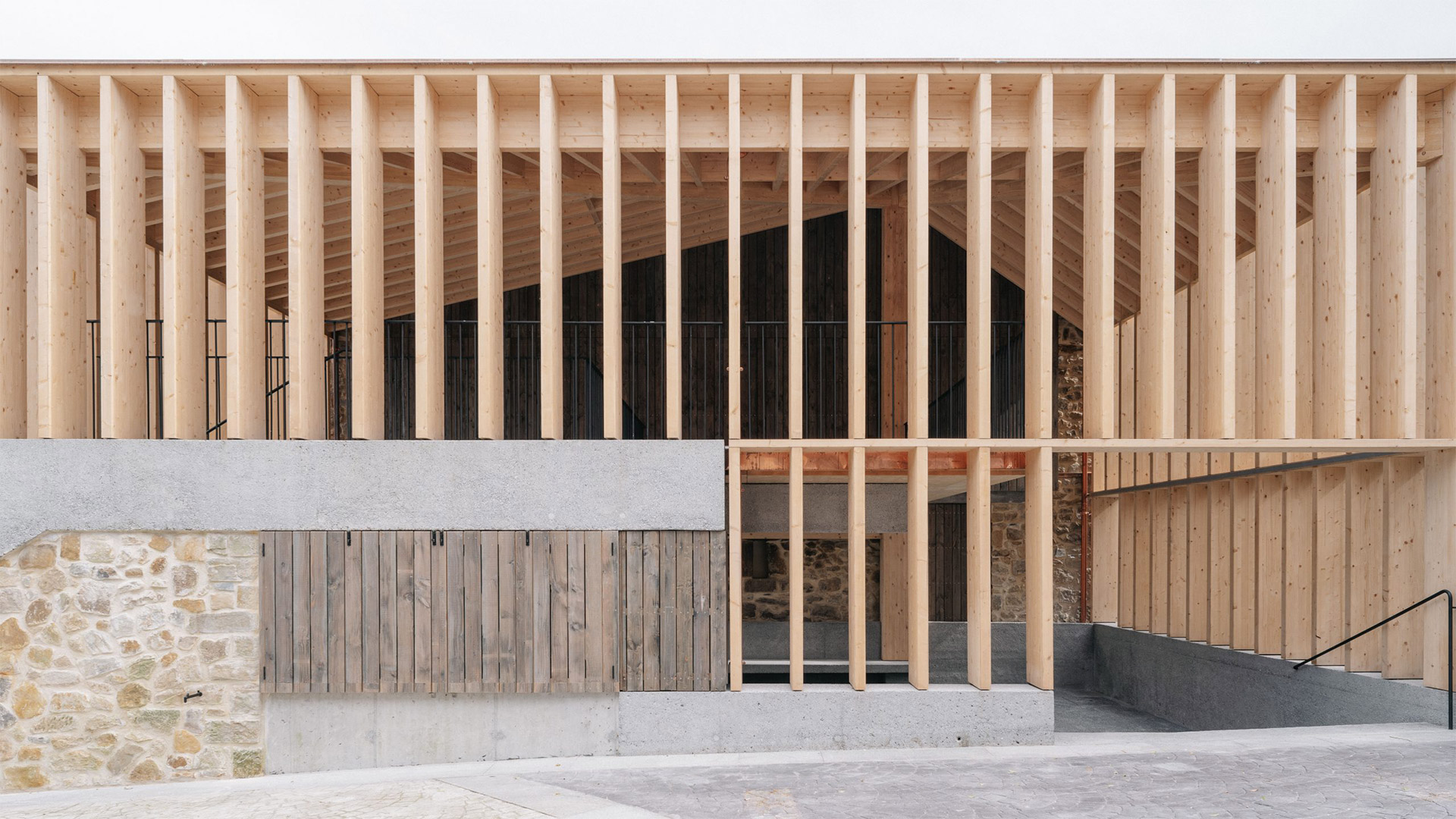In the province of Biscay lies the little town of Larrabetzu, enclaved by Basque Country in the north of Spain. It’s here, about 20 kilometres east of Bilbao, that local architecture firm Behark was called upon to design a public aterpe (the Basque word meaning ‘shelter’) for the people who visit the village’s Herriko Plaza; a necessary proposal “due to the rainy climate of the country,” the architects insist.
Herriko Plaza is perhaps the area of greatest public importance in Larrabetzu, predominantly due to its location – a central spot from which the township radiates. The quaint, open-air square sees the coming together of residents and tourists for social, celebratory and recreational activities. But the lack of covered public space in the urban centre was an ongoing obstacle; an issue that was highlighted during a period of assessment and rehabilitation by the Larrabetzu City Council.
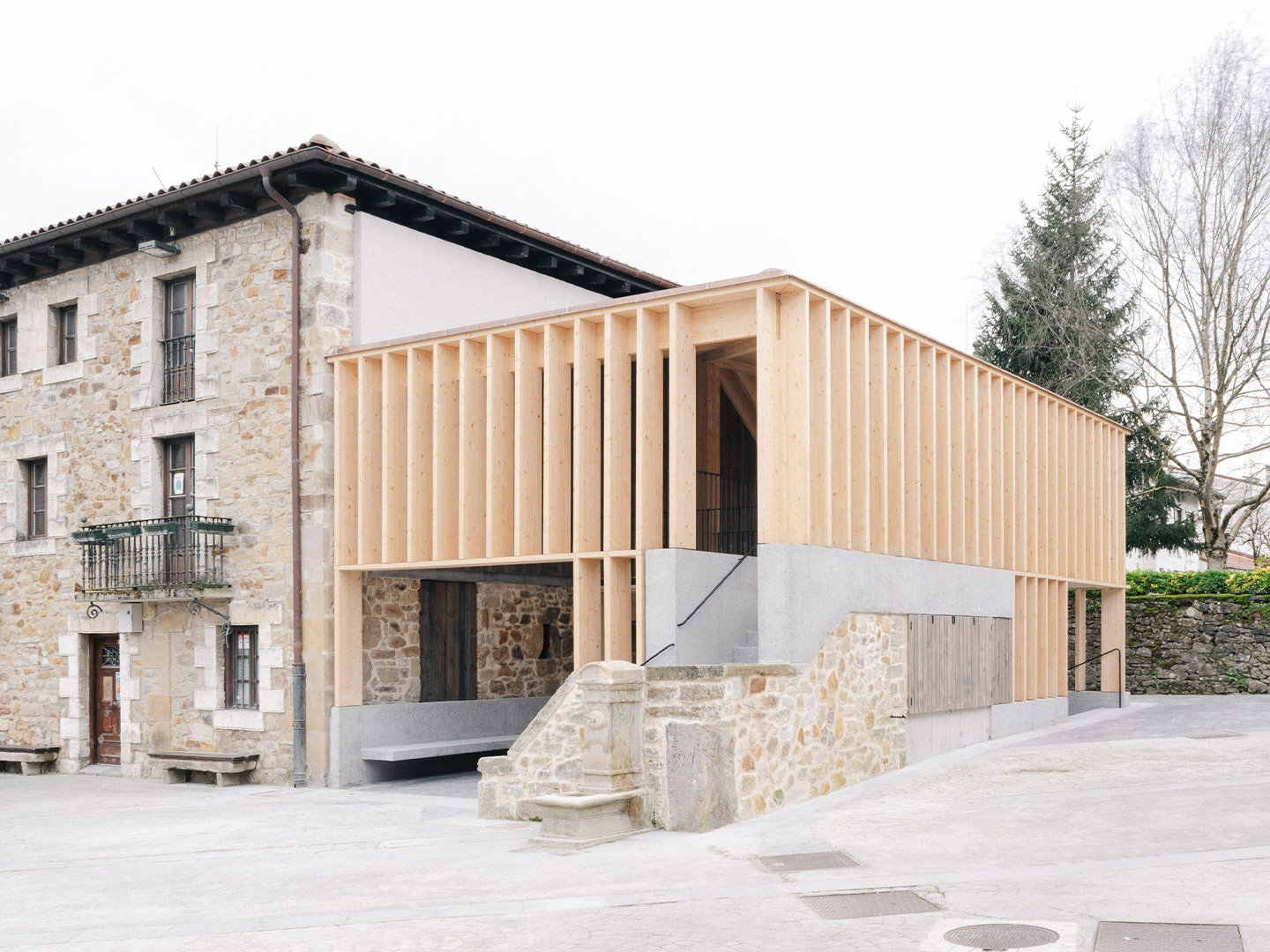
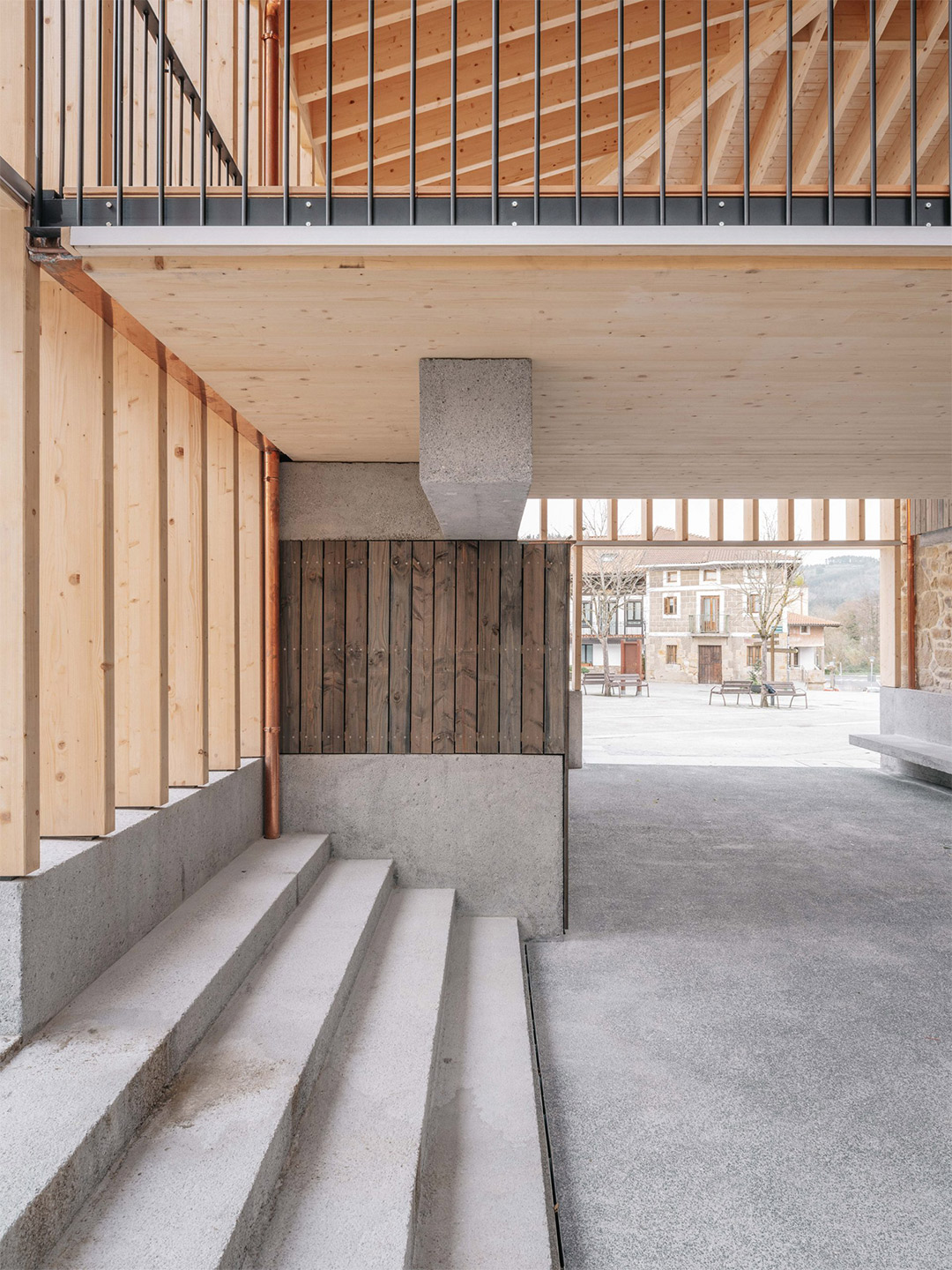
Timber and stone form the public shelter by Behark in northern Spain
Prior to its revitalisation, the site selected for the aterpe was a rundown area attached to the town hall – one with a long history of unfinished business. The Behark team needed to undo the remnants of decades-worth of incomplete and unsuitable interventions in order to restore the site to its original state. They recall that the plot was “of little architectural value” when they began work, yet ideally positioned to become a shelter from the storms.
But now that it’s completed, the aterpe is more than just a place to wait for the rain to stop falling. Even with its modest dimensions, it lends itself to sizeable gatherings, no matter the weather, due to its “open, ventilated and bright” architecture. It’s a building that integrates quietly into the village vernacular “without fanfare,” the architects say. In fact, they suggest that the covered space, although entirely new and different, is “very similar to that of the previously existing building”.
This is partly due to the building’s scale. Although it’s essentially see-through when viewed from certain angles, the volume is not dissimilar to the building it replaces. The main difference lies in the structural envelope that wraps it, formed by a series of spaced-out laminated timber ribs that serves as an open and ventilated support system to a traditional sloping gabled roof. “The structure is complemented by a single large wooden pillar attached to the town hall building that supports both the roof and a mezzanine of cross-laminated wood slab,” the Behark team explain. “The latter by means of a small portico at one end and a large cantilevered concrete beam at the other.”
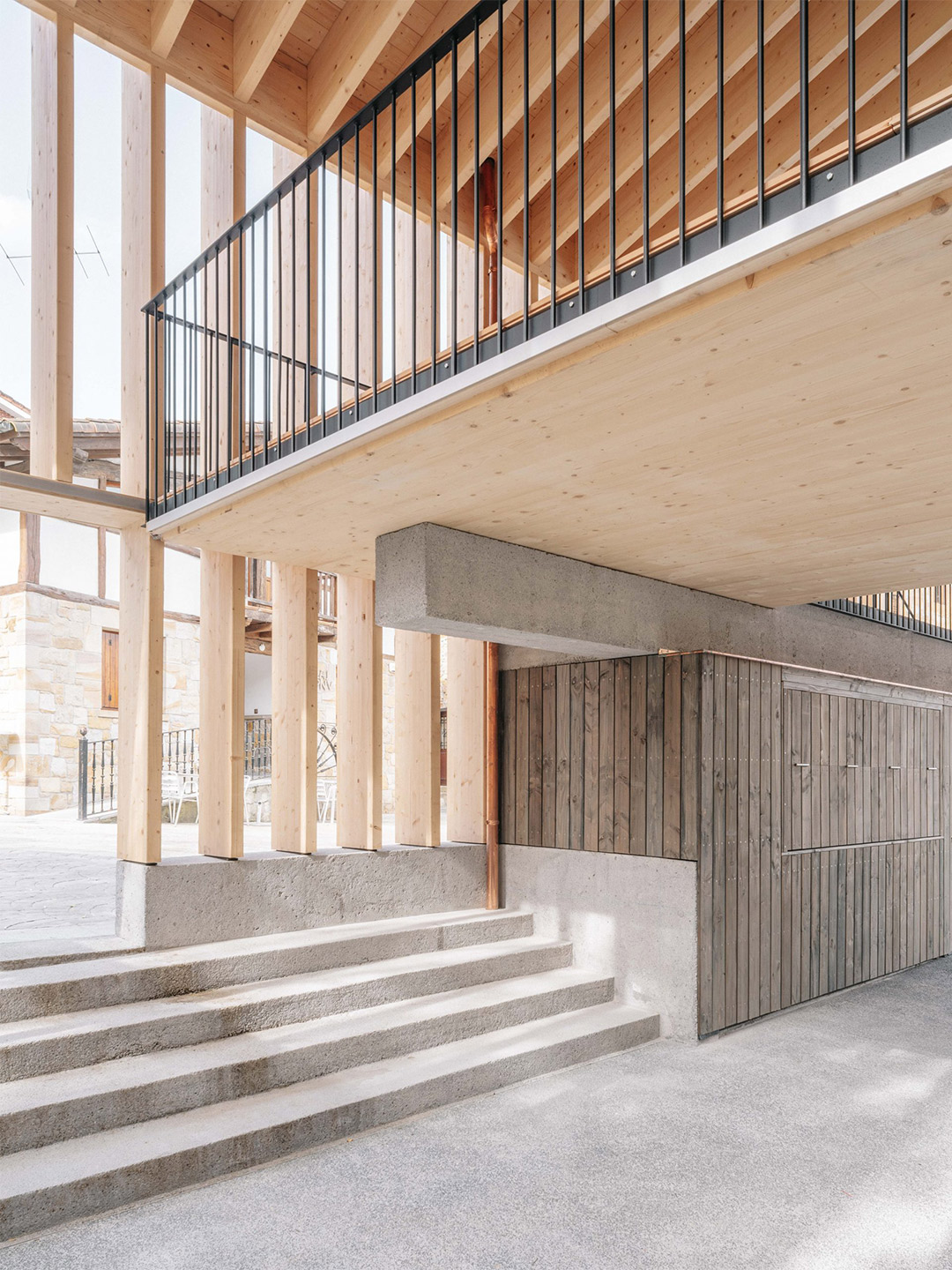
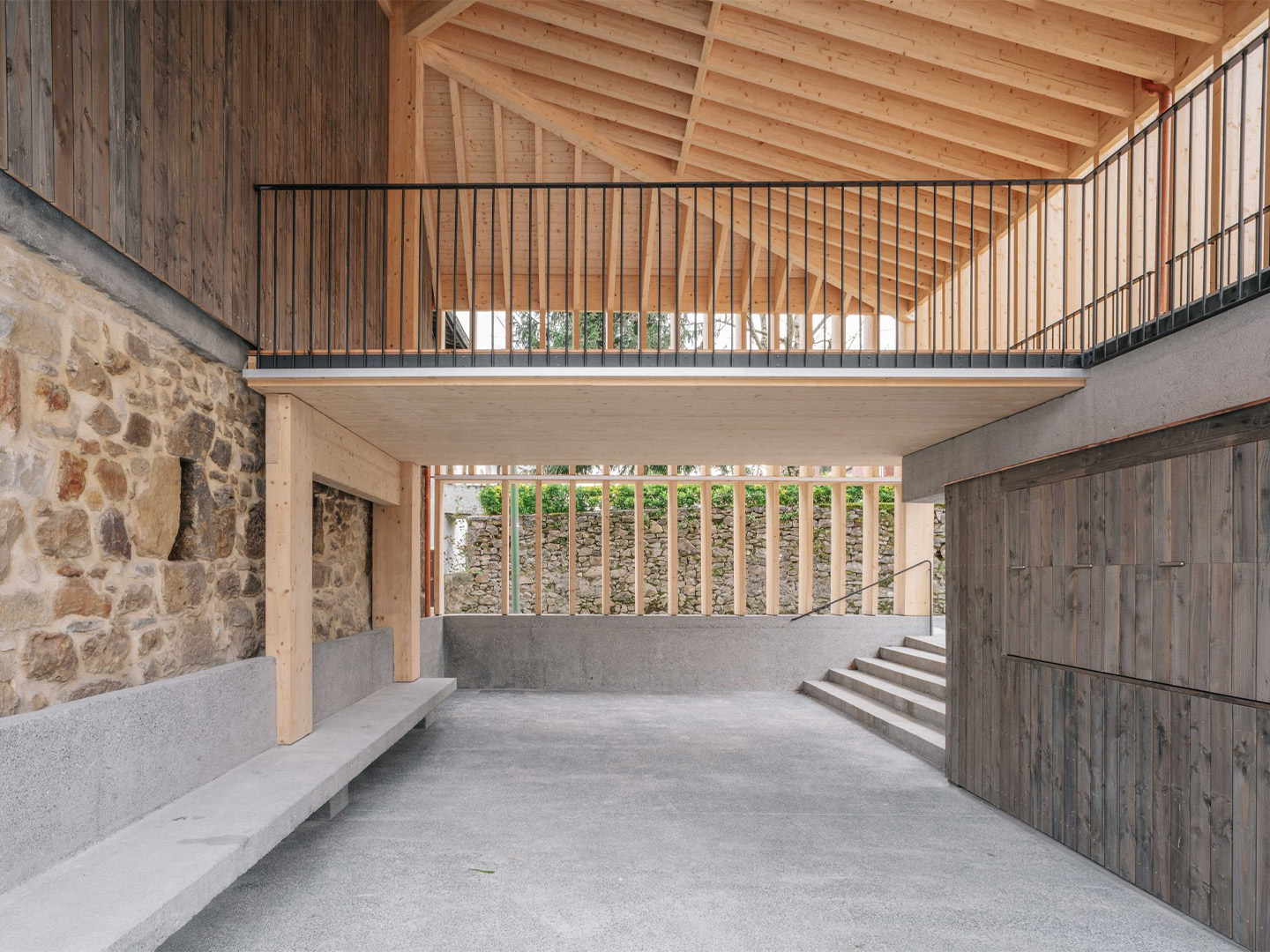
In terms of planning, the useable floor space is spread over two floors. On the ground level, a small bar or multipurpose canteen lends itself to future events that can take place in close proximity to the town hall. Above this, a small upper-level mezzanine opens up and overlooks the plaza, made accessible by an exterior staircase. The mezzanine “complements and enriches” the aterpe, the architects suggest, “making it more versatile since it can be used in multiple ways”.
The project features two large entry points: one from the town square and the other via a small set of stairs that descend into the space from its street-facing side. Although these are the clear access points, a wide visual permeability is gifted to the building due to the careful placement of its cage-like pillars, complemented by an efficient LED lighting installation. At night, “the aterpe acts as a lantern, illuminating the square with a diffuse and subtle light,” enthuse the architects.
As for how the structure is perceived in a village steeped with history, the Behark team feel it offers a “contemporary image” at the same time as being “respectful of the local architectural tradition, both in its shape and volume, as well as in its construction”. But it’s the core palette of honest materials (namely timber, stone and concrete) that the architects insist are the greatest contributor to the building’s success, integrating the shelter comfortably into the local built environment.
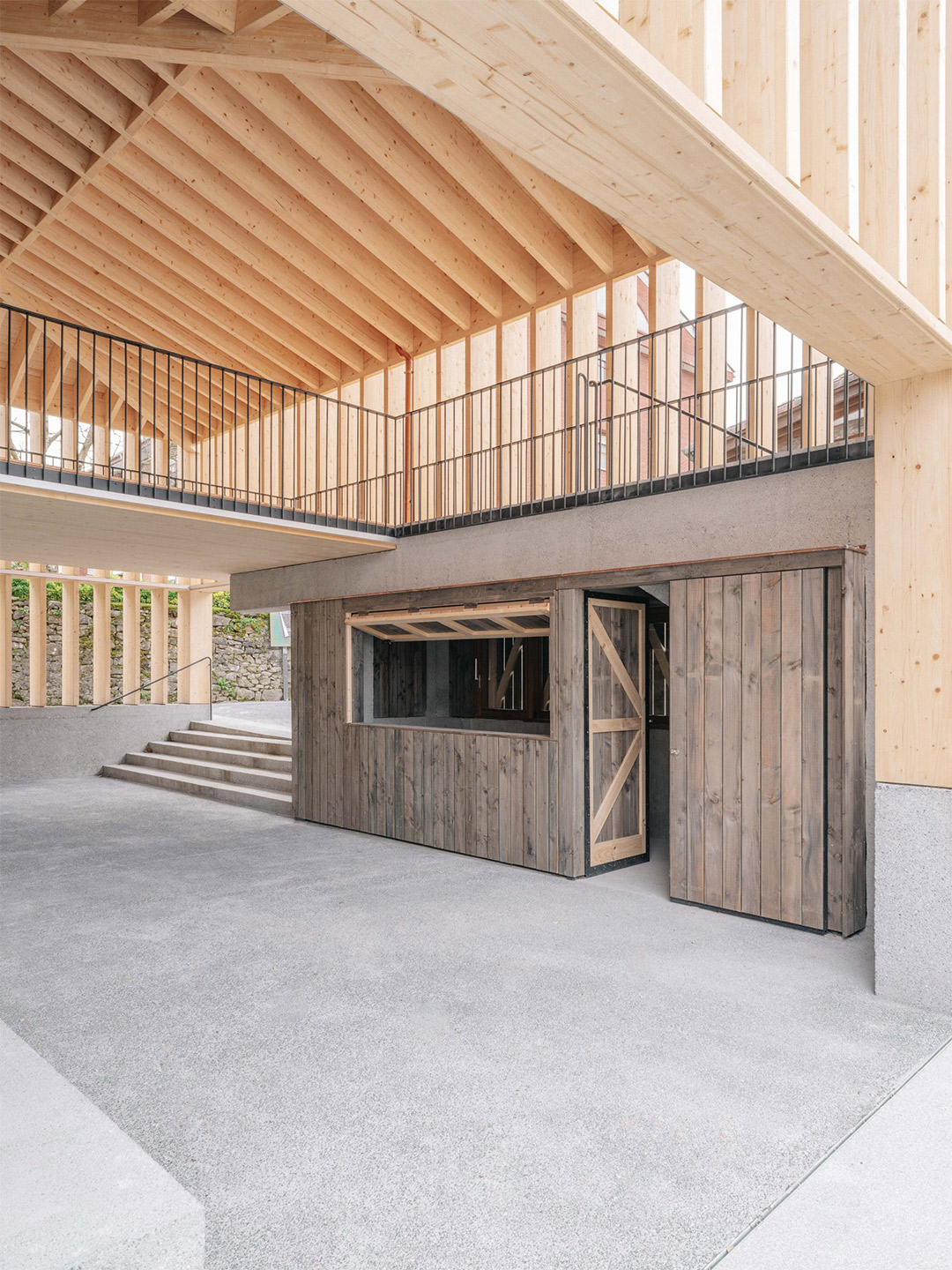
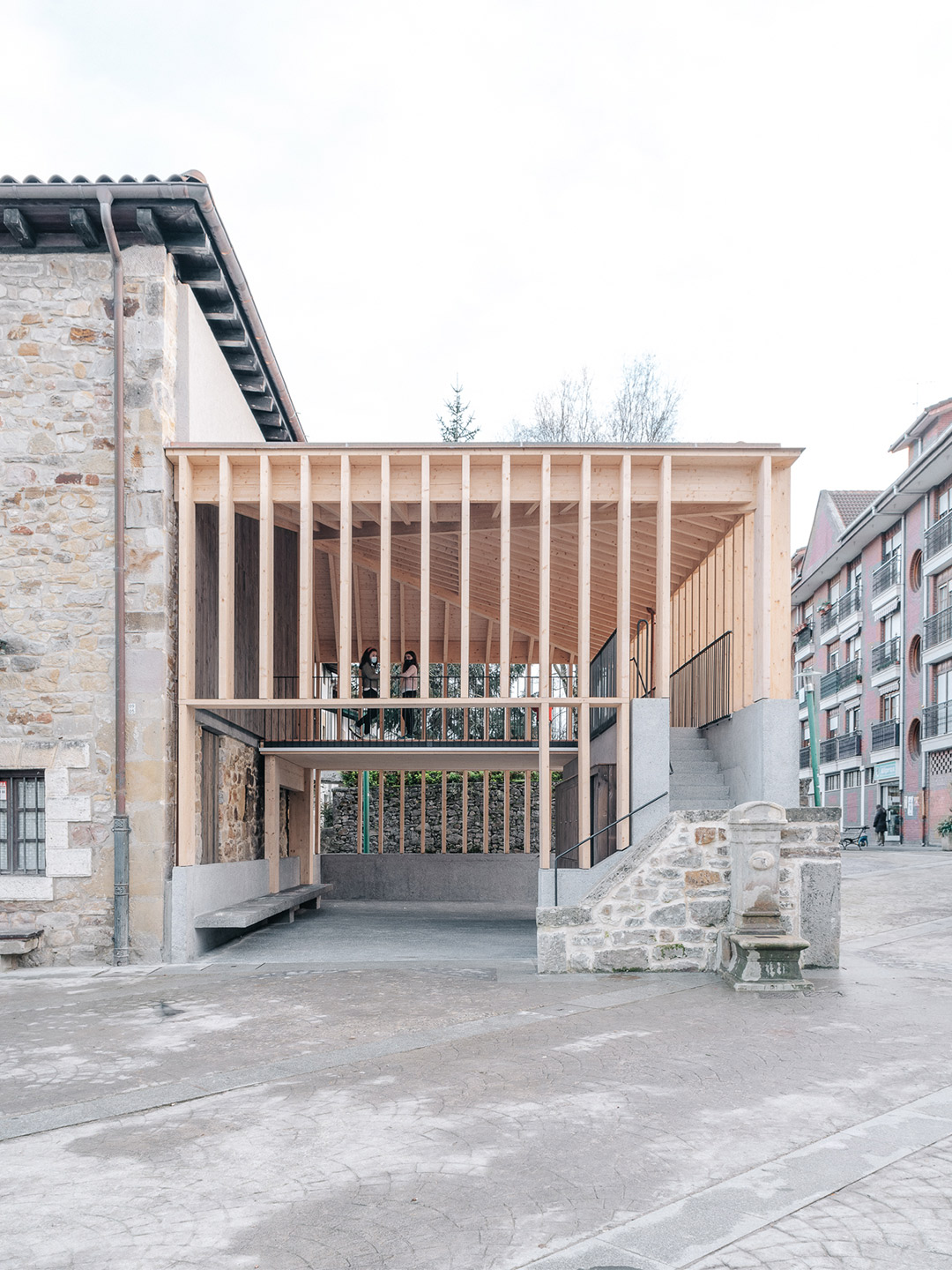
As for how the structure is perceived in a village steeped with history, the Behark team feels it offers a “contemporary image” at the same time as being “respectful of the local architectural tradition”.
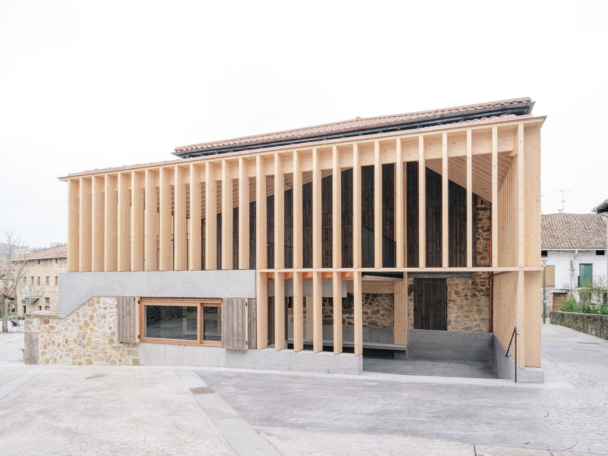
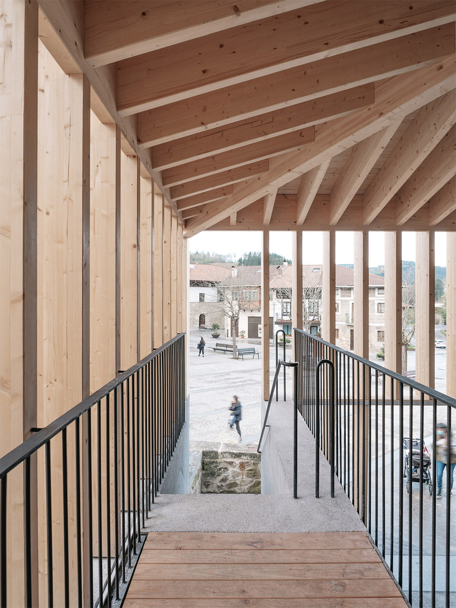
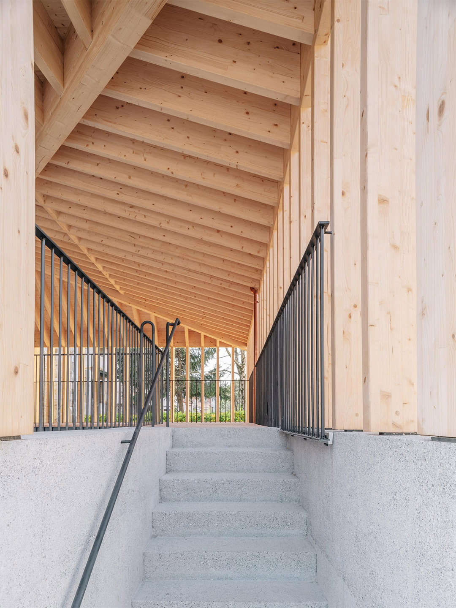
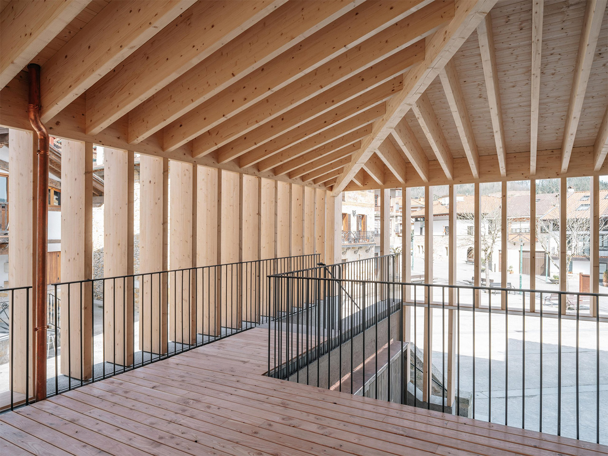
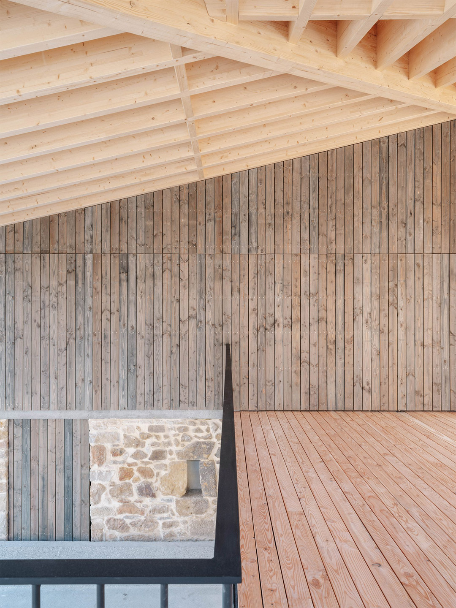
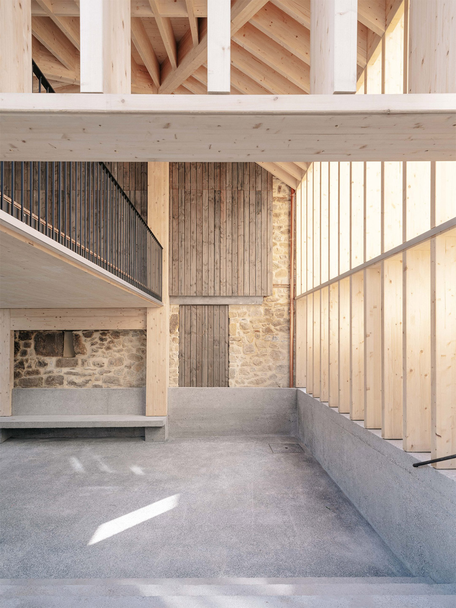
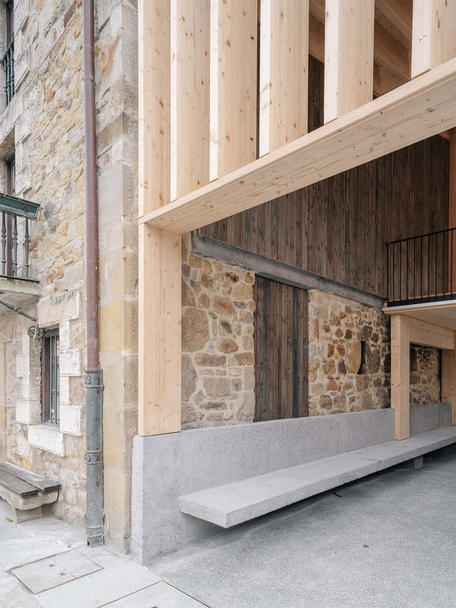
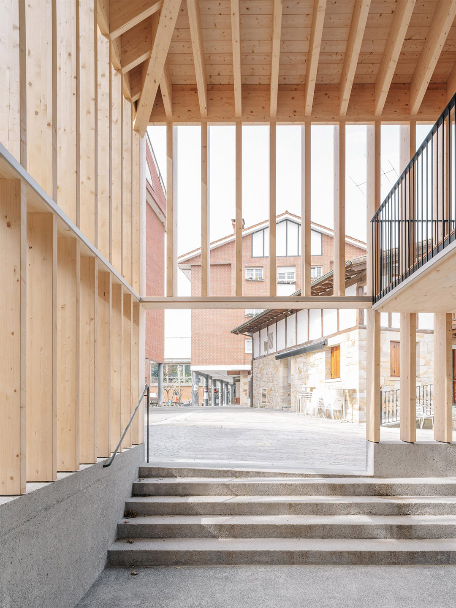
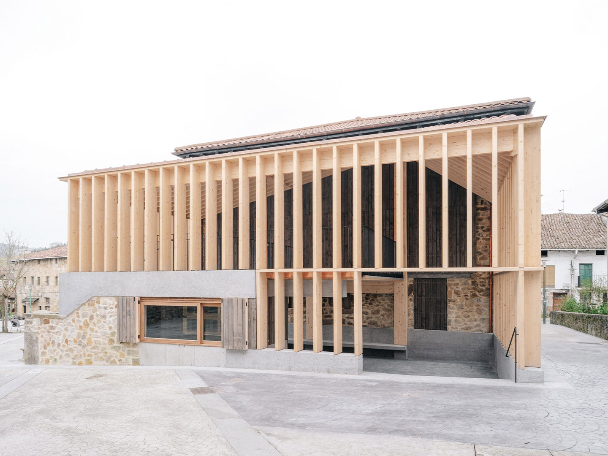
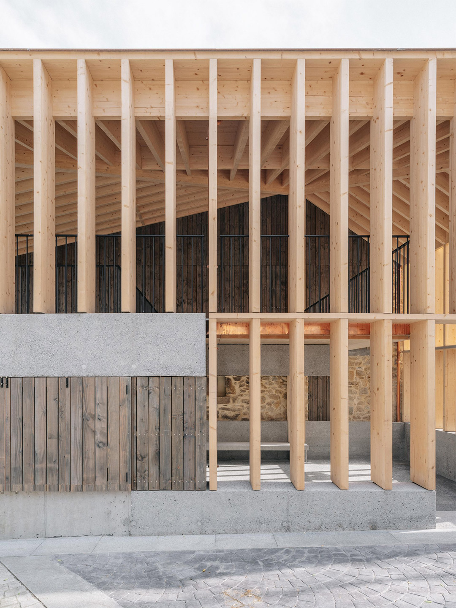
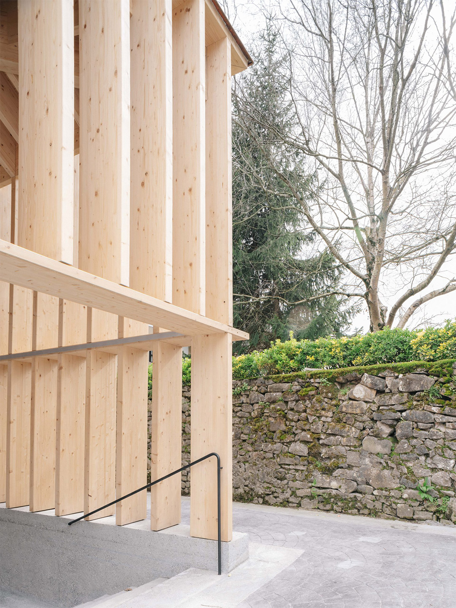
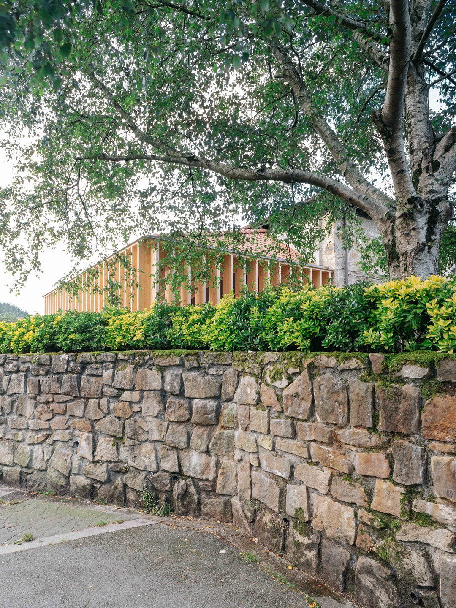
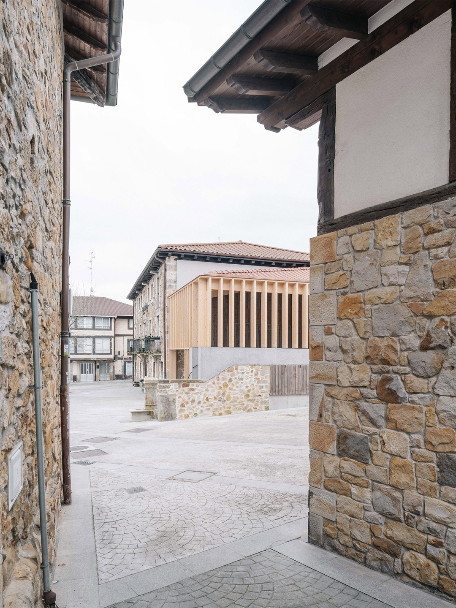
Catch up on more architecture, art and design highlights. Plus, subscribe to receive the Daily Architecture News e-letter direct to your inbox.
