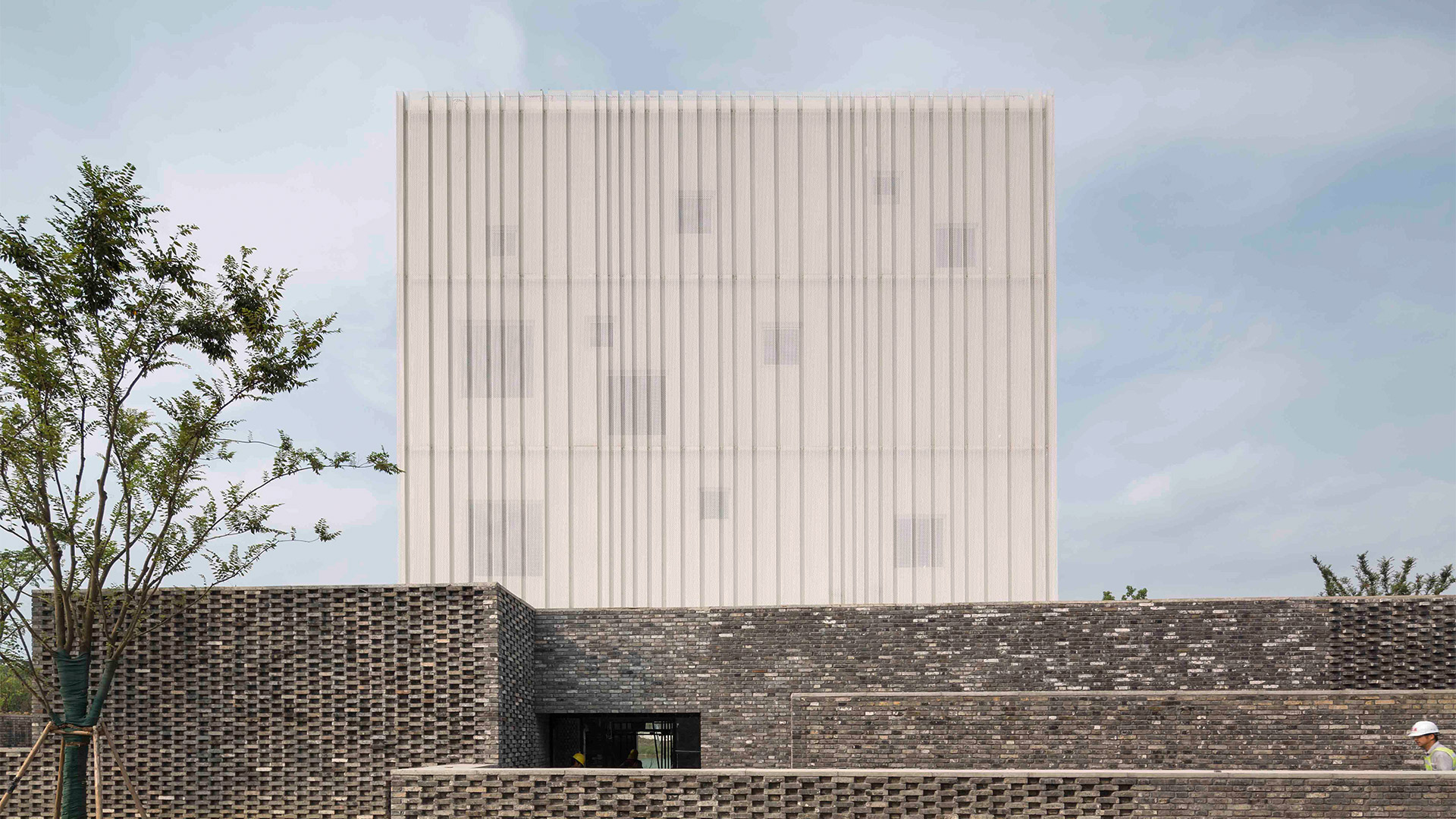Shanghai-based architecture studio Neri&Hu, led by Lyndon Neri and Rossana Hu, created the Suzhou Chapel for a site within the Sangha Retreat wellness resort in eastern China. Occupying a prominent plot by the waterfront, the chapel’s combination of brick walls and a ‘floating’ white volume references nearby buildings in the complex. It also tips its hat to the local village architecture, where white rendered walls are commonly partnered with near-black roofs.
Laid with reclaimed bricks from the region, the walls that surround the chapel are of varying heights, intersecting at times to “create a choreographed landscape journey leading into the building itself,” the architects say. Above the brick walls rises the centrepiece of the chapel – the imposing cube of the main hall – which comprises a white-plastered core and a scattering of square-shaped openings across its four sides.
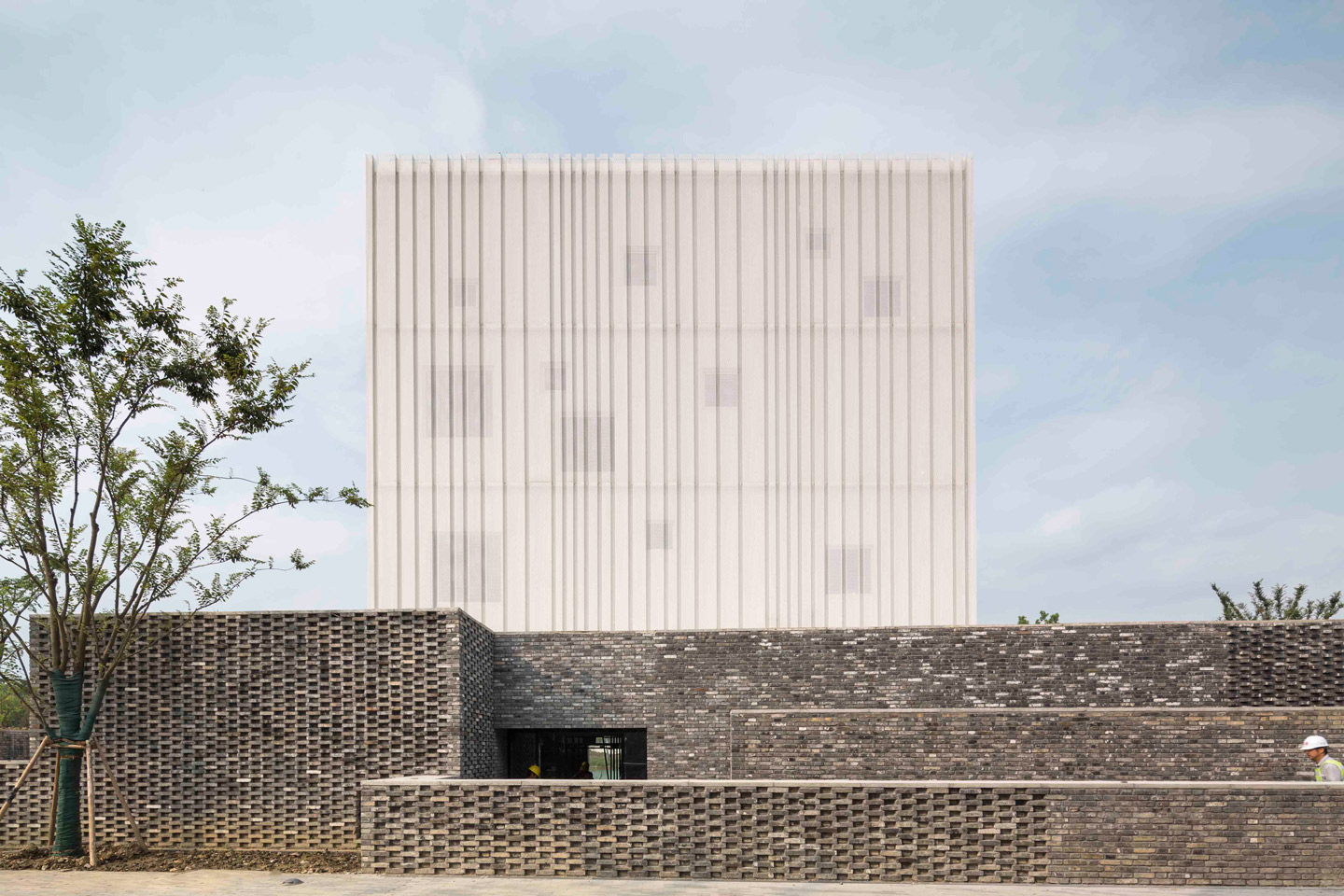
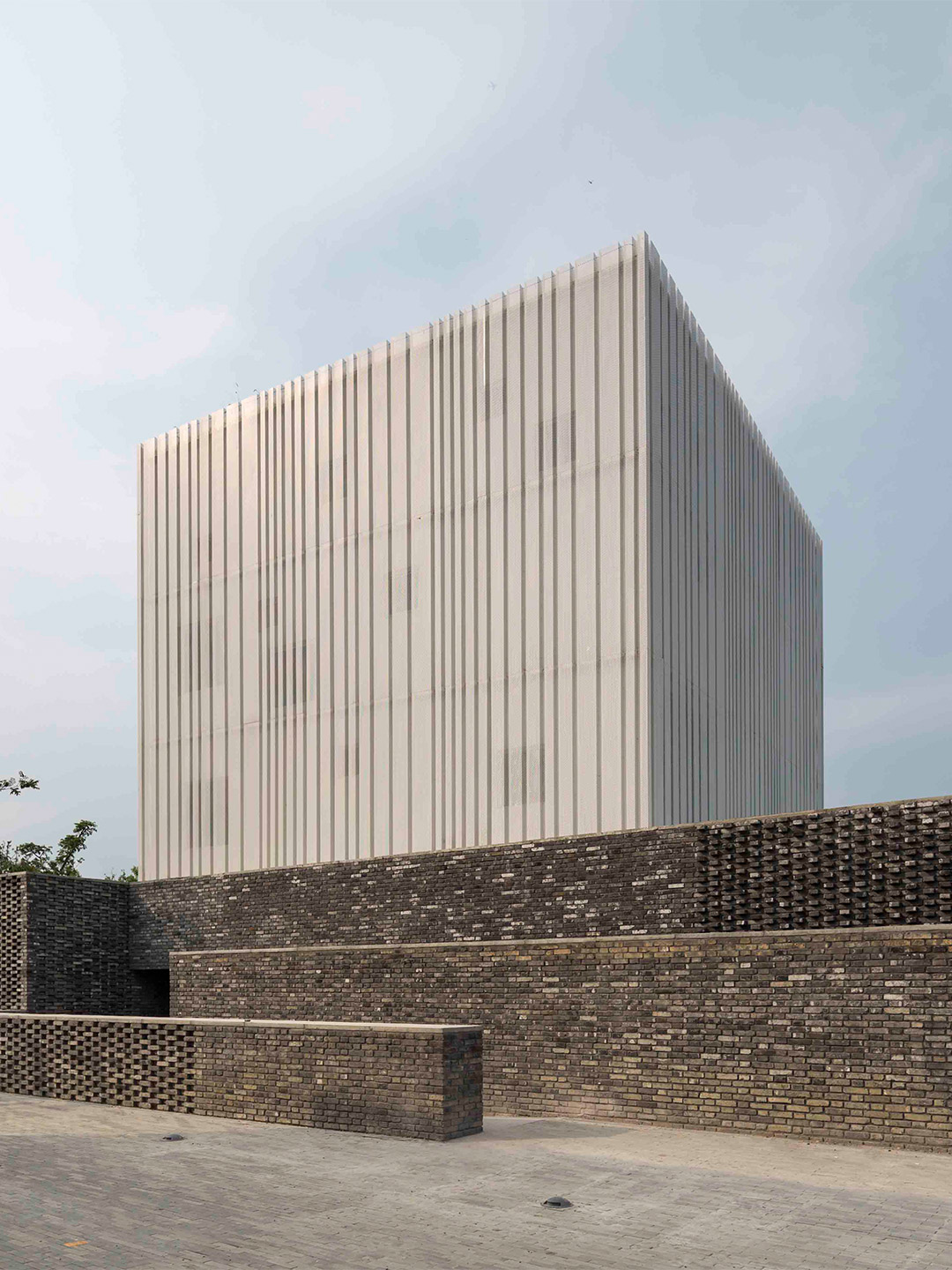
The Suzhou Chapel in eastern China by Neri&Hu
The cube is cloaked by a perforated metal veil that alters in its translucency depending on the viewing angle, level of light and weather conditions. “In the daytime, the white box emerges shimmering gently in the sunlight, subtly exposing its contents,” says the Neri&Hu team. “In the night, the white box becomes a jewel-like beacon in the project, its various windows emitting a soft glow in all directions.”
Once inside the building, visitors might continue through the pre-function area and into the main chapel, where a 12-metre-high space is flooded with natural light. “There is a seamless integration with the surrounding nature, as picture windows frame various man-made and natural landscapes,” the architects say. A mezzanine level appears to hover overhead, accommodating extra guests inside the chapel. It includes what the architects call a “catwalk” – similar to a gallery in a theatre – that encircles the space, allowing uninterrupted views of ground-level activities.
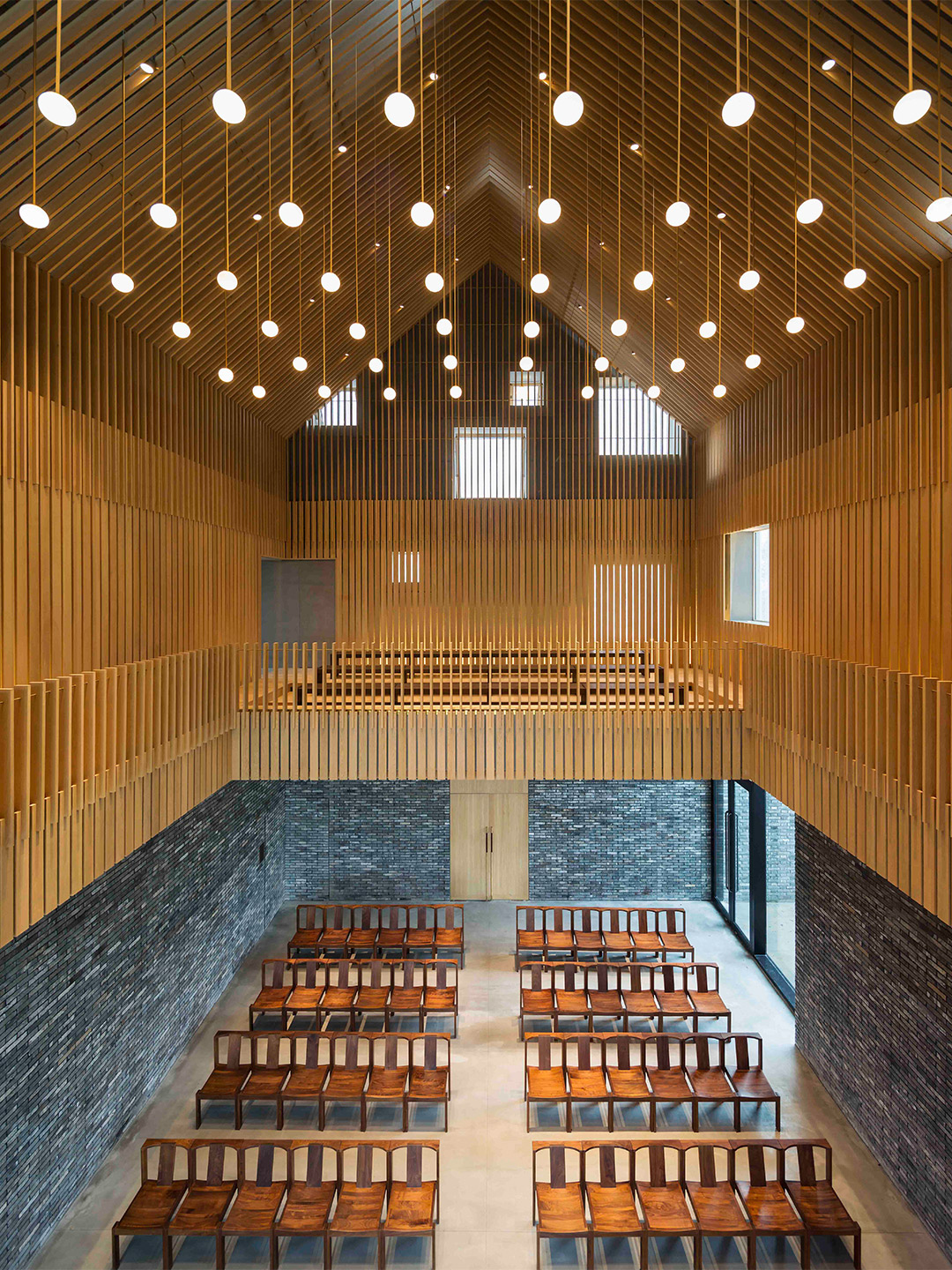
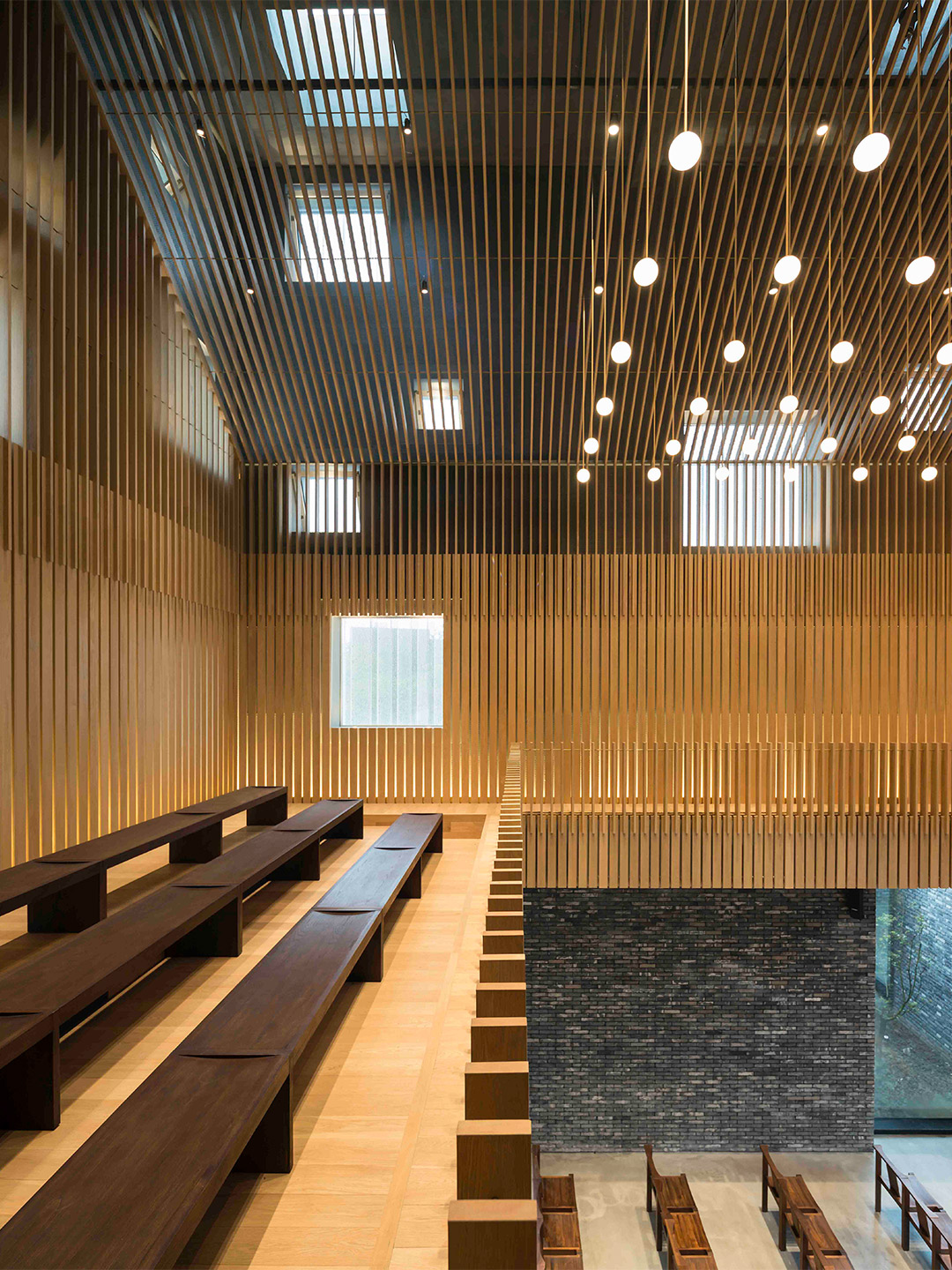
The mezzanine is integrated into a louvred timber “cage” element which wraps around the entire upper part of the volume. “A grid of glowing bulb lights and delicate bronze details give a touch of opulence to the otherwise quietly monastic spaces,” says the Neri&Hu team. Elsewhere, custom timber furniture and finely crafted timber detailing complements the core material palette: recycled grey bricks, terrazzo and concrete.
But perhaps the most thrilling experience connected to the Suzhou Chapel building comes courtesy of the separate concrete staircase, situated beside the main space. A series of openings reveal themselves as visitors ascend the stairs, providing unexpected views both internally and externally. The journey culminates in visitors reaching the roof of the cube, where unrivalled views stretch across the peaceful lakeside precinct.
In the night, the white box becomes a jewel-like beacon in the project, its various windows emitting a soft glow in all directions.
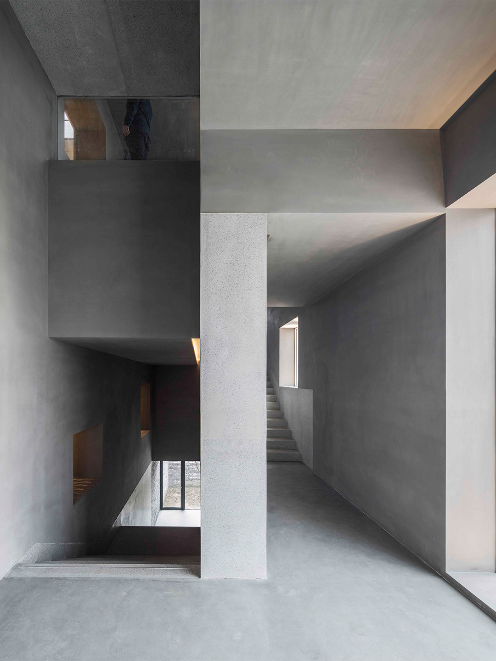
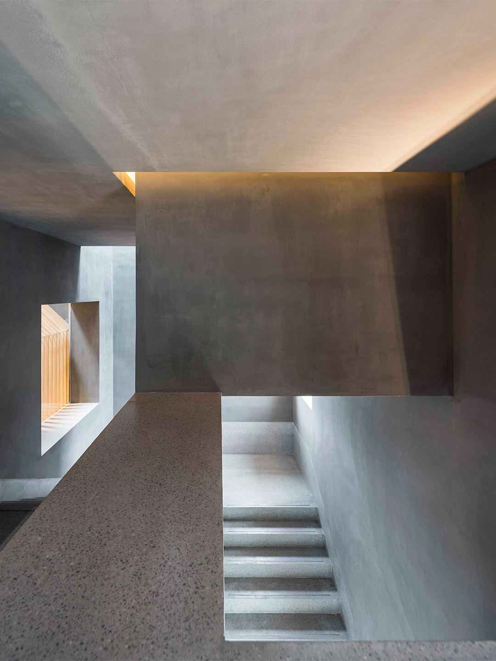
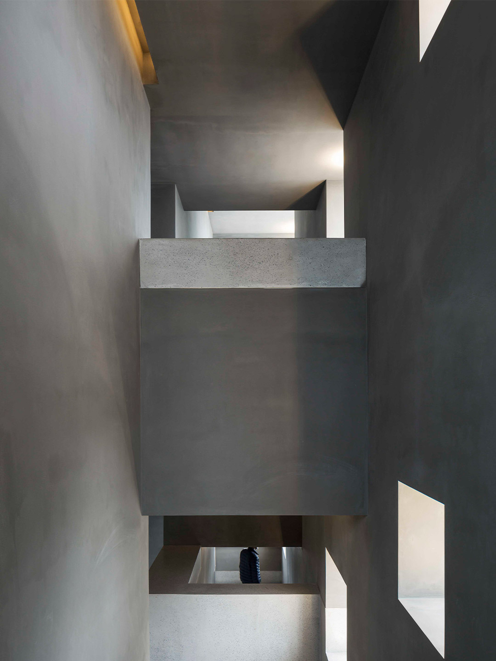
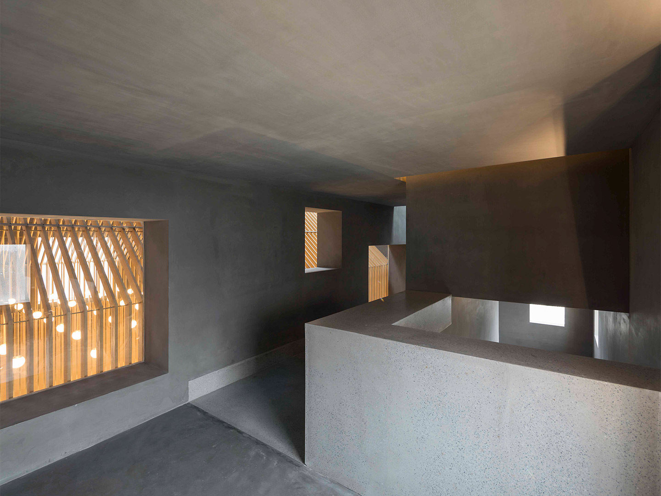
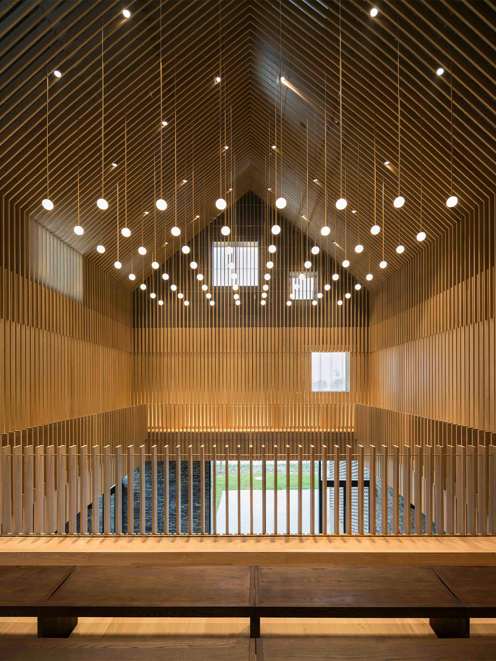
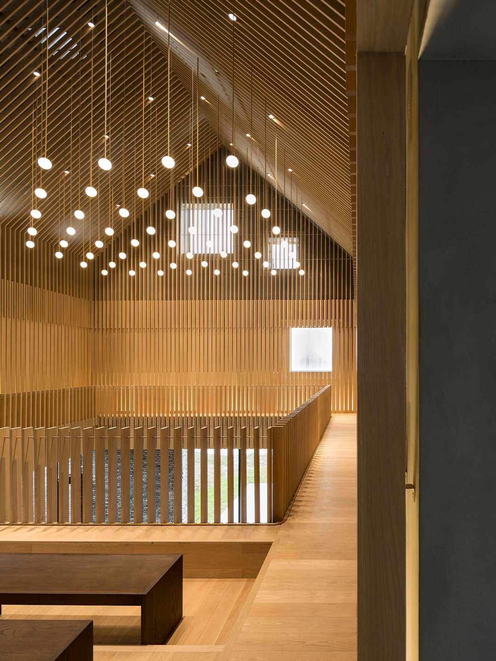
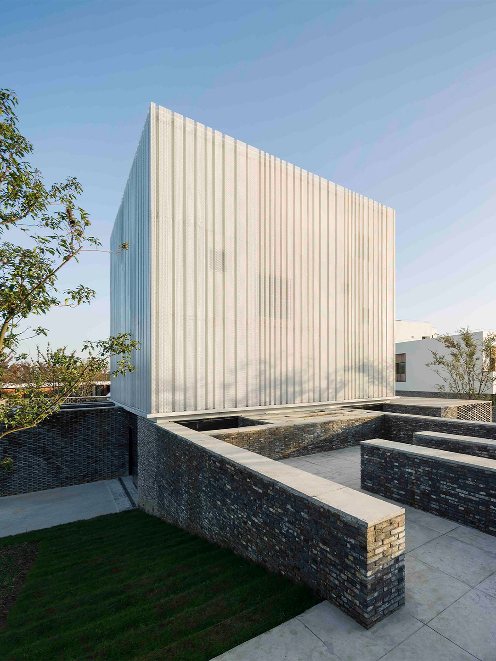
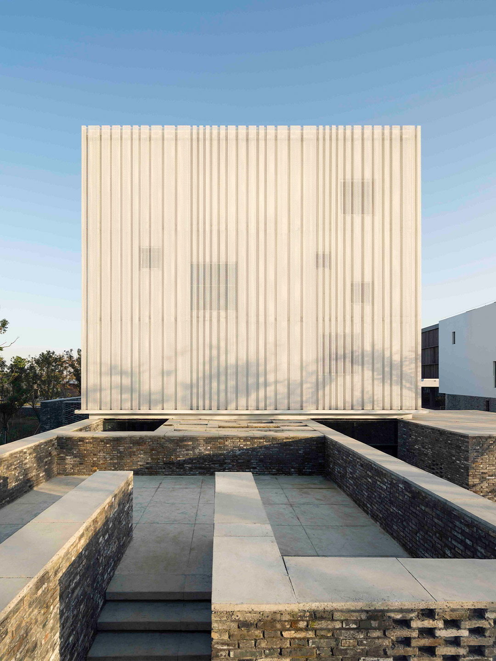
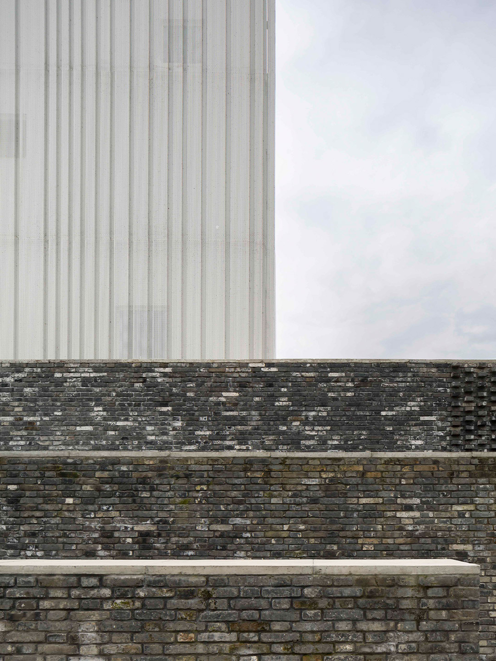
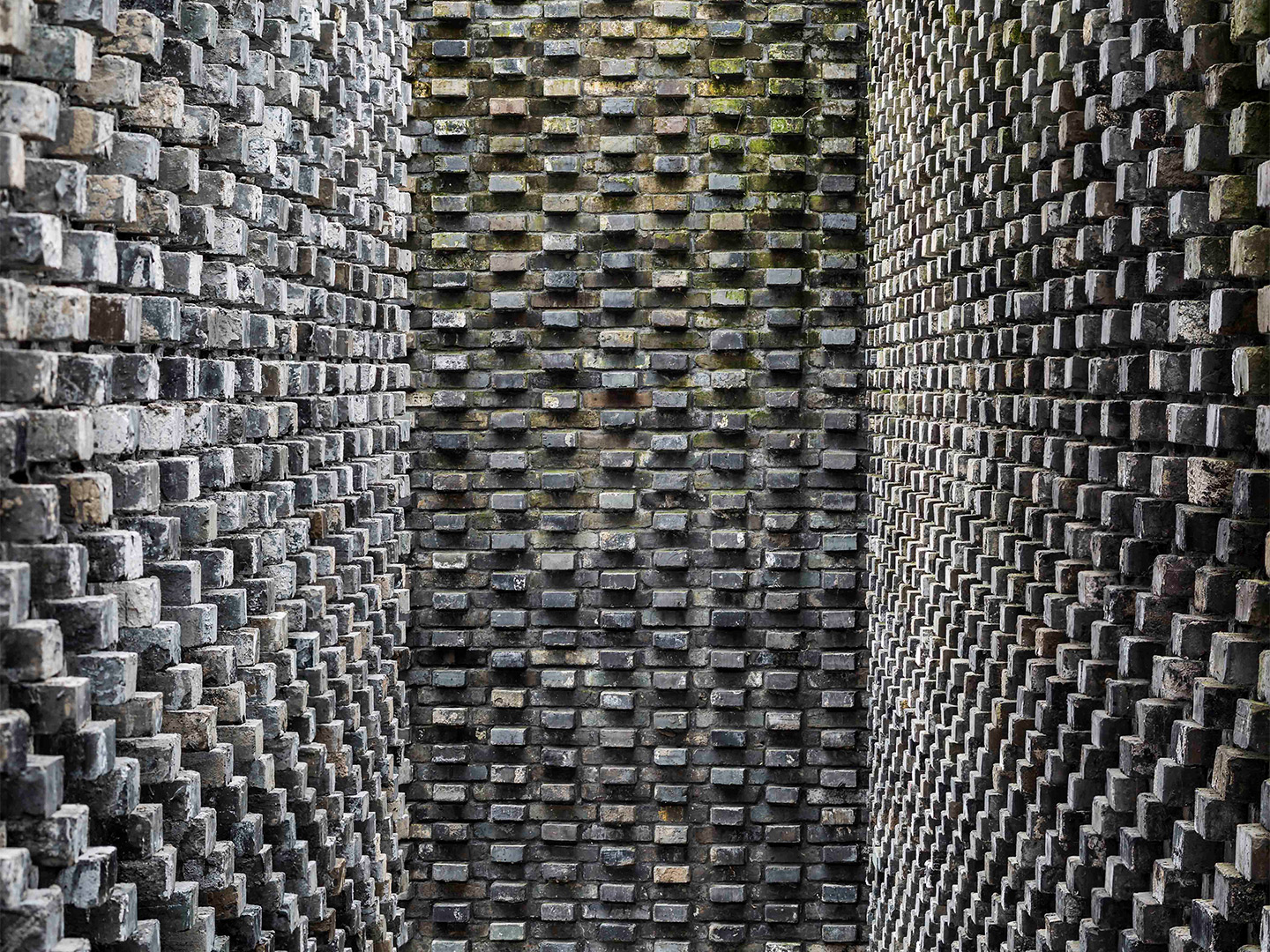
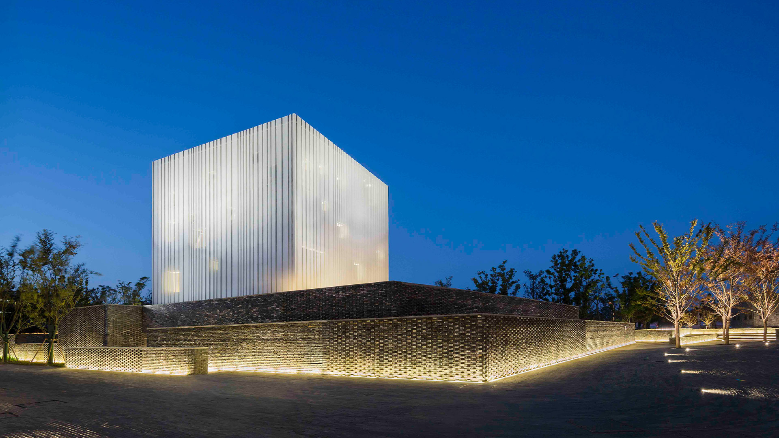
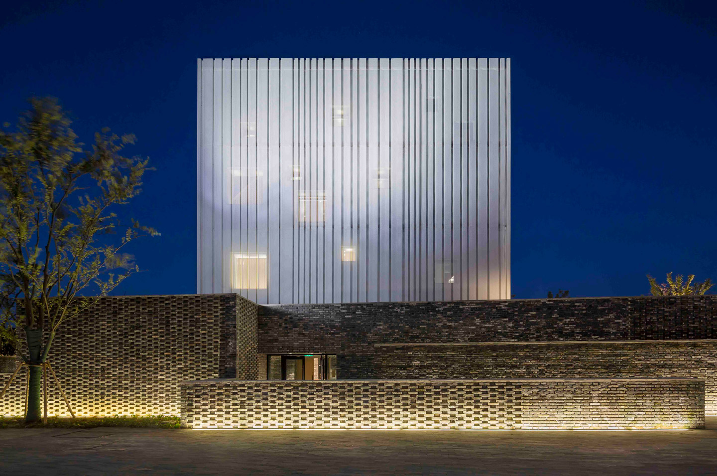
Neri&Hu also designed the Fuzhou teahouse, the new Chinese headquarters for Schindler and The Tsingpu Yangzhou Retreat. Catch up on more architecture and design highlights, plus subscribe to receive the Daily Architecture News e-letter direct to your inbox.
