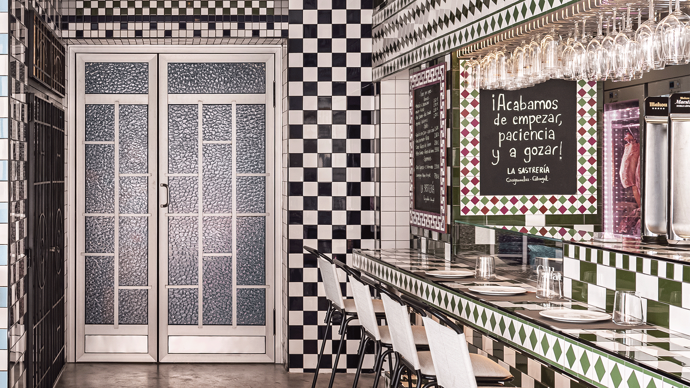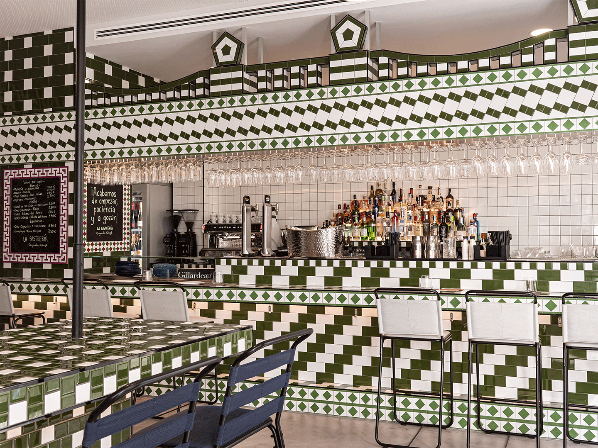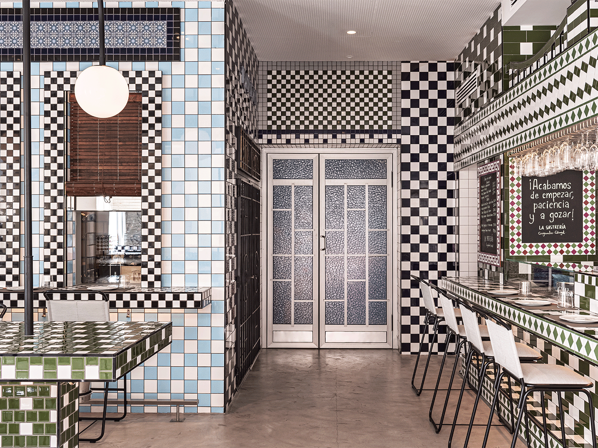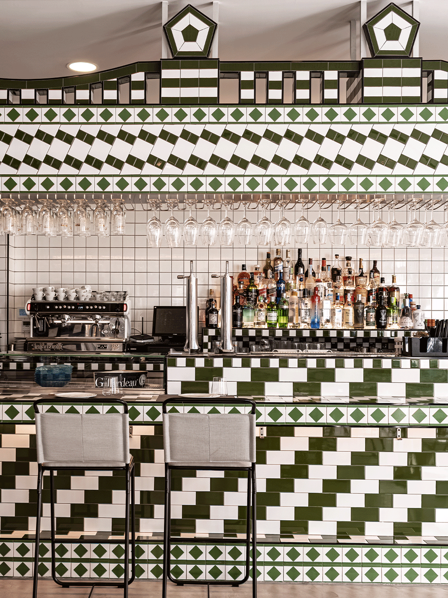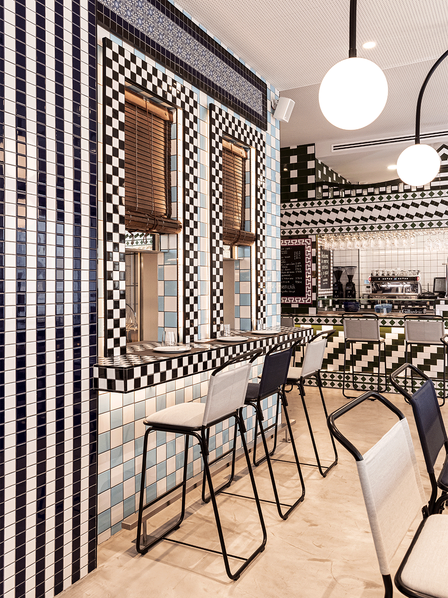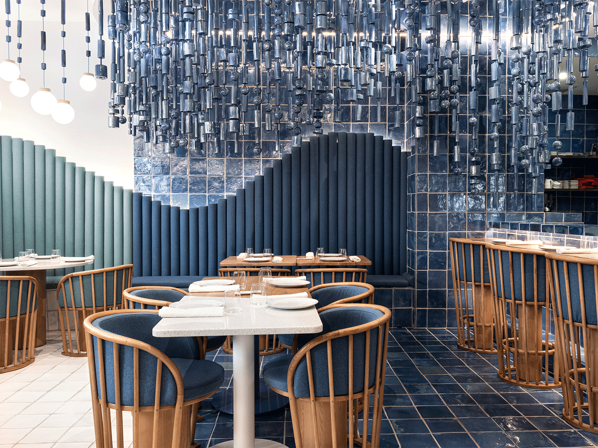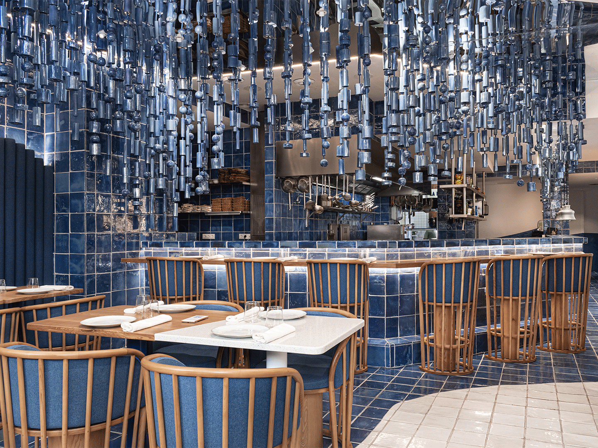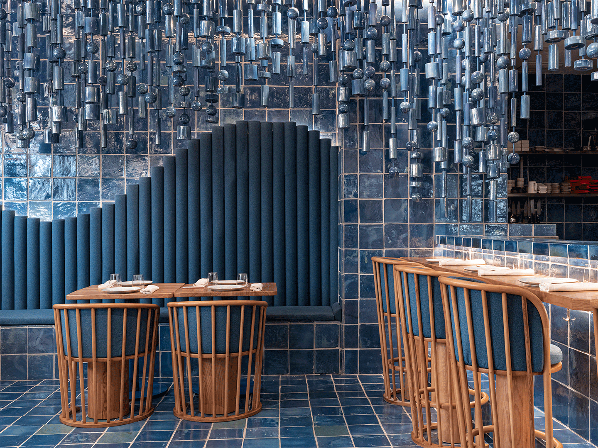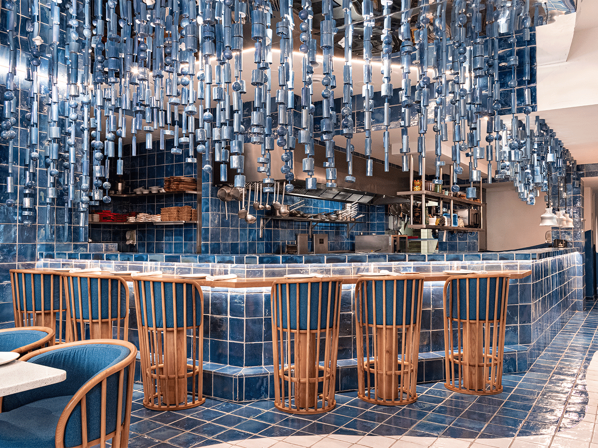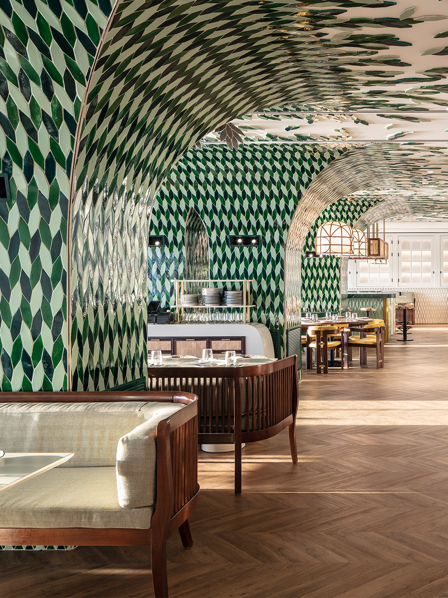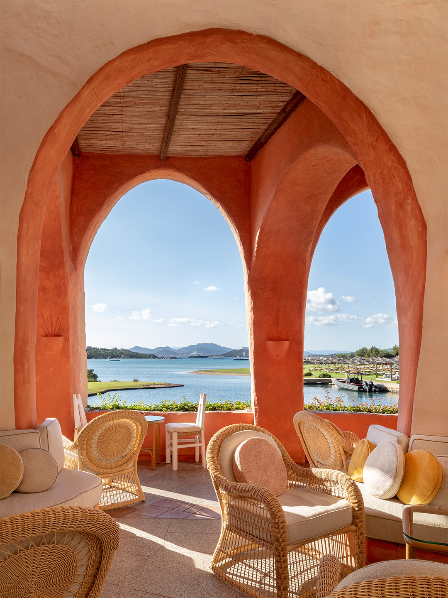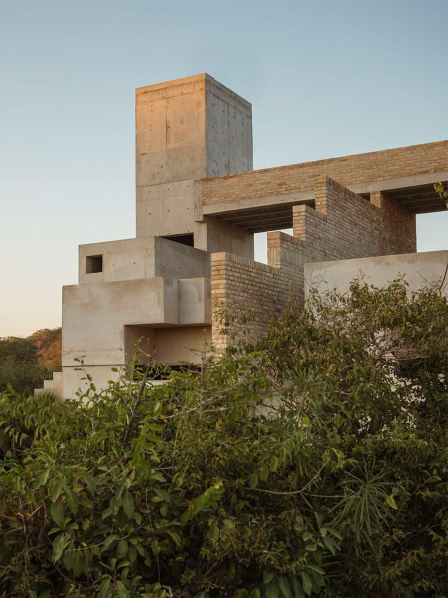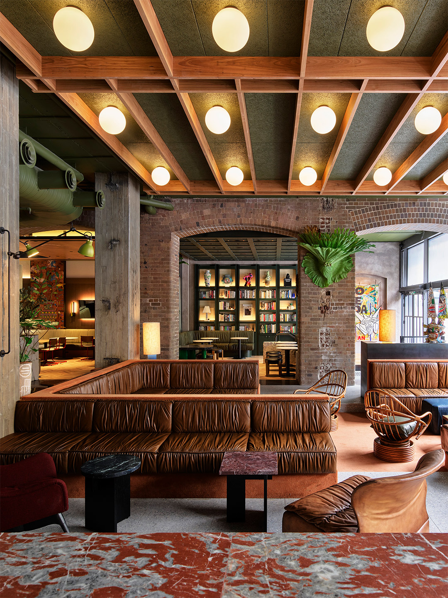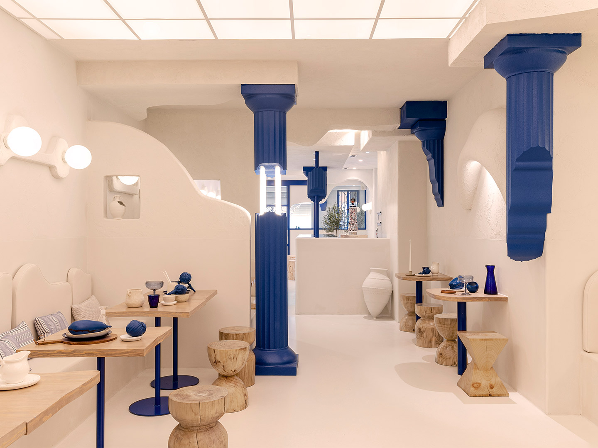Chef Sergio Giraldo and bartender Cristóbal Bouchet always dreamt of opening their own restaurant. When the opportunity came along to do just that, their first port of call was a meeting with local Valencia-based design studio Masquespacio. Fuelled by the ambitious vision of the two young entrepreneurs, Masquespacio’s co-founders Christophe Penasse and Ana Hernández delivered the wondrous establishment now known as La Sastrería; a vibrant vessel where Sergio and Cristóbal can spearhead new culinary experiences in Spain.
Located in Canyamelar-Cabanyal, the maritime neighbourhood of Valencia, La Sastrería is divided into three main sections: a bar, restaurant and a fish market. Masquespacio’s boundary-pushing design responses for the bar and restaurant – somewhat of a signature for the firm – are differentiated by the deft use of wall and floor tiles. A frenzy of custom-made tiles laid in all sorts of captivating patterns dominate the bar zone while the dining room is awash with handsome clay and ceramic tiles in ocean-inspired tones.
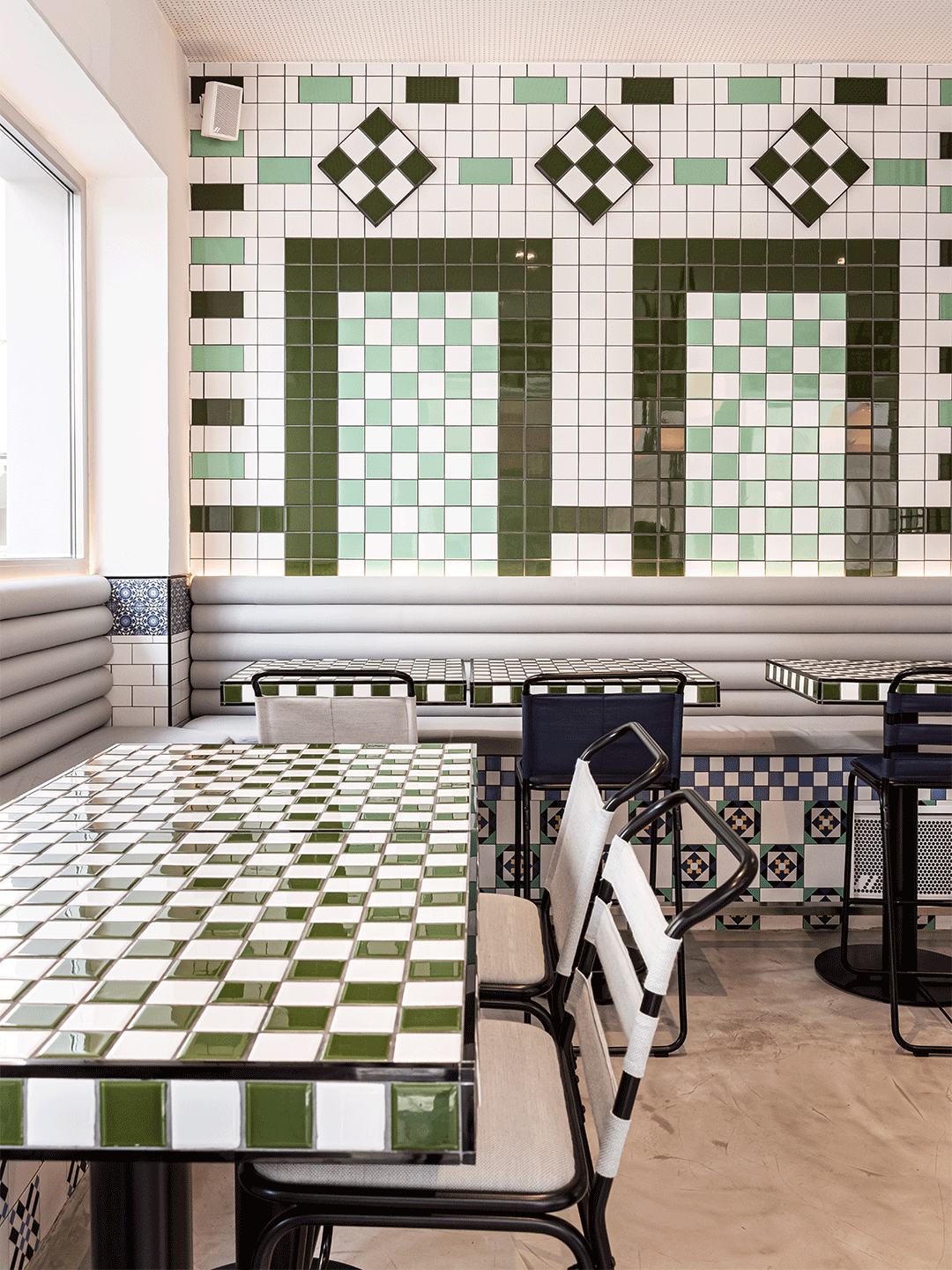
The bar and restaurant at La Sastrería in Valencia by Masquespacio
In the bar, almost every surface confidently displays a patchwork of high-octane patterns produced with tiles that reinterpret the similarly energetic facades of the neighbouring buildings. “Special attention has been given to the bar that looks like a facade on its own,” says Ana and Christophe. “In the middle, the attention is centred on the selection of spirits that will be used for cocktails – the speciality of Cristóbal and La Sastrería.”
While the bar outwardly references the architectural characteristics of the surrounding neighbourhood, look a little further and, more subtly, the design also considers the way the locals live and the social interactions that sculpt the charm of the region. “We tried to recreate the habits of the neighbours in the interior through the reinterpretation of the plastic chairs they take from their homes to the streets,” says Ana, Masquespacio’s creative director. “This represents the act of taking fresh air – tomar la fresca – during the warmest days, when the neighbours get on the streets and come together for a chit chat.”
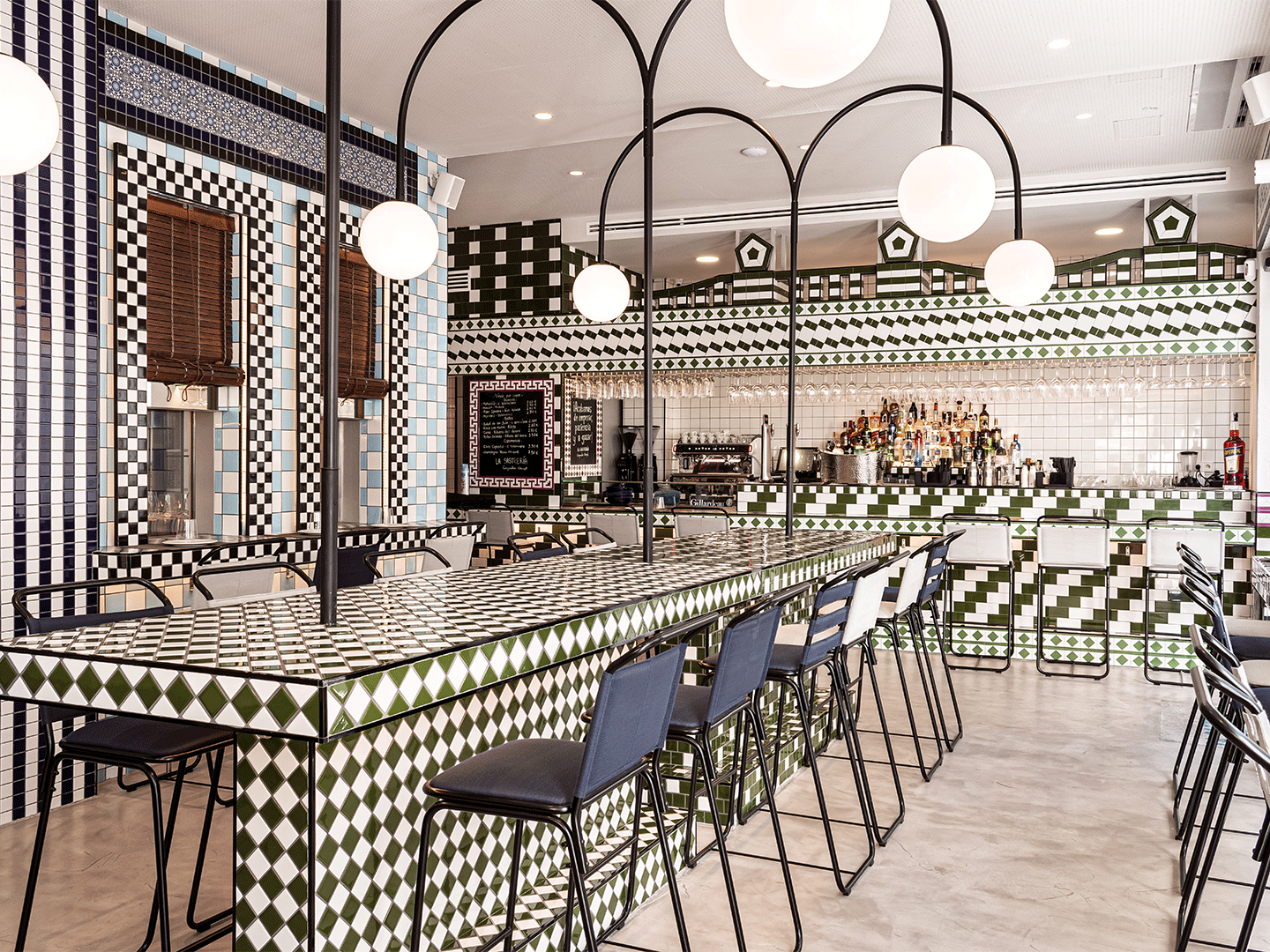
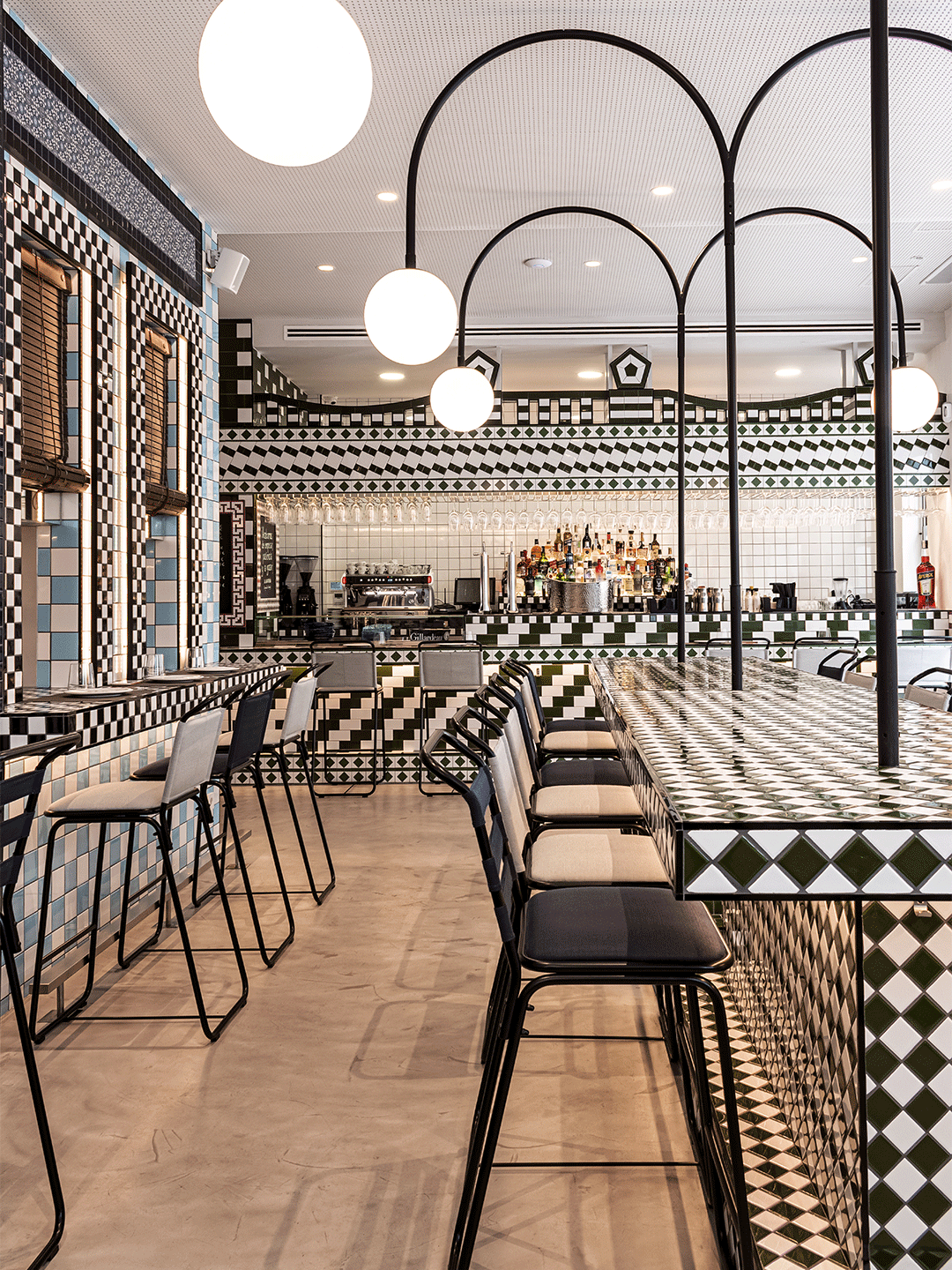
Chef Sergio’s authentic local cuisine is the drawcard for the seafood-loving guests of the main dining room at La Sastrería. Here, the designers responded to the menu of ocean-focussed fare by creating a “huge wave” sculpture that builds momentum as it approaches the kitchen, culminating in a showpiece made of suspended ceramic pieces.
Elsewhere, an overflow of ocean-inspired hues floods the fit-out. “The floor of artisan ceramic [tiles] in white and blue makes us experience the division between the water and the sand of the sea, while the chairs designed for the space are a reference to the fishing boats,” explains Ana. “We wanted to create a scene focussed on the kitchen, submerging the whole restaurant as if you are in the middle of the sea. It’s pure fantasy, like Sergio’s dishes.”
Catch up on more architecture and design highlights just like La Sastrería by Masquespacio. Plus, subscribe to the Daily Architecture News e-letter for a weekly round-up delivered straight to your inbox.
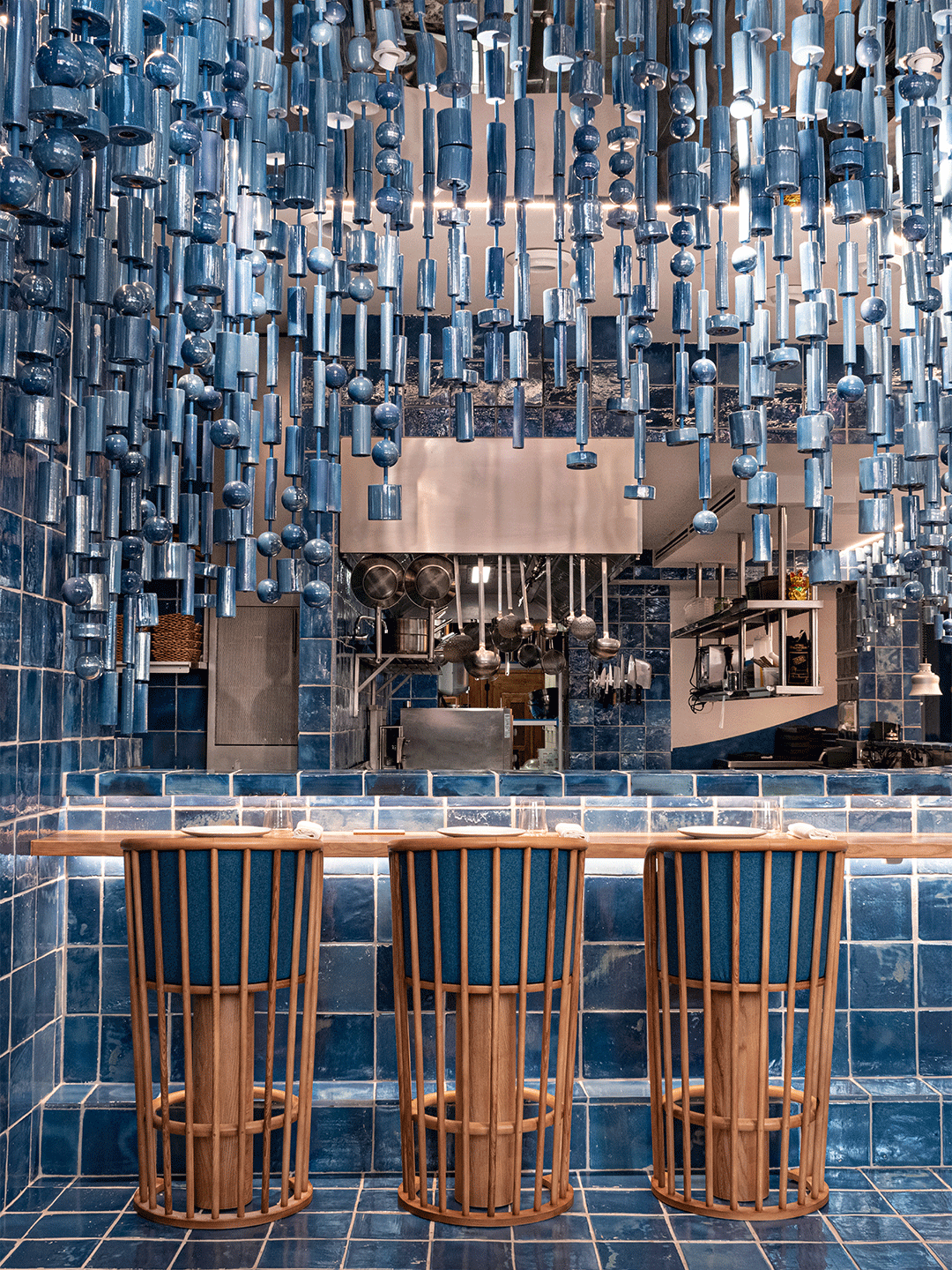
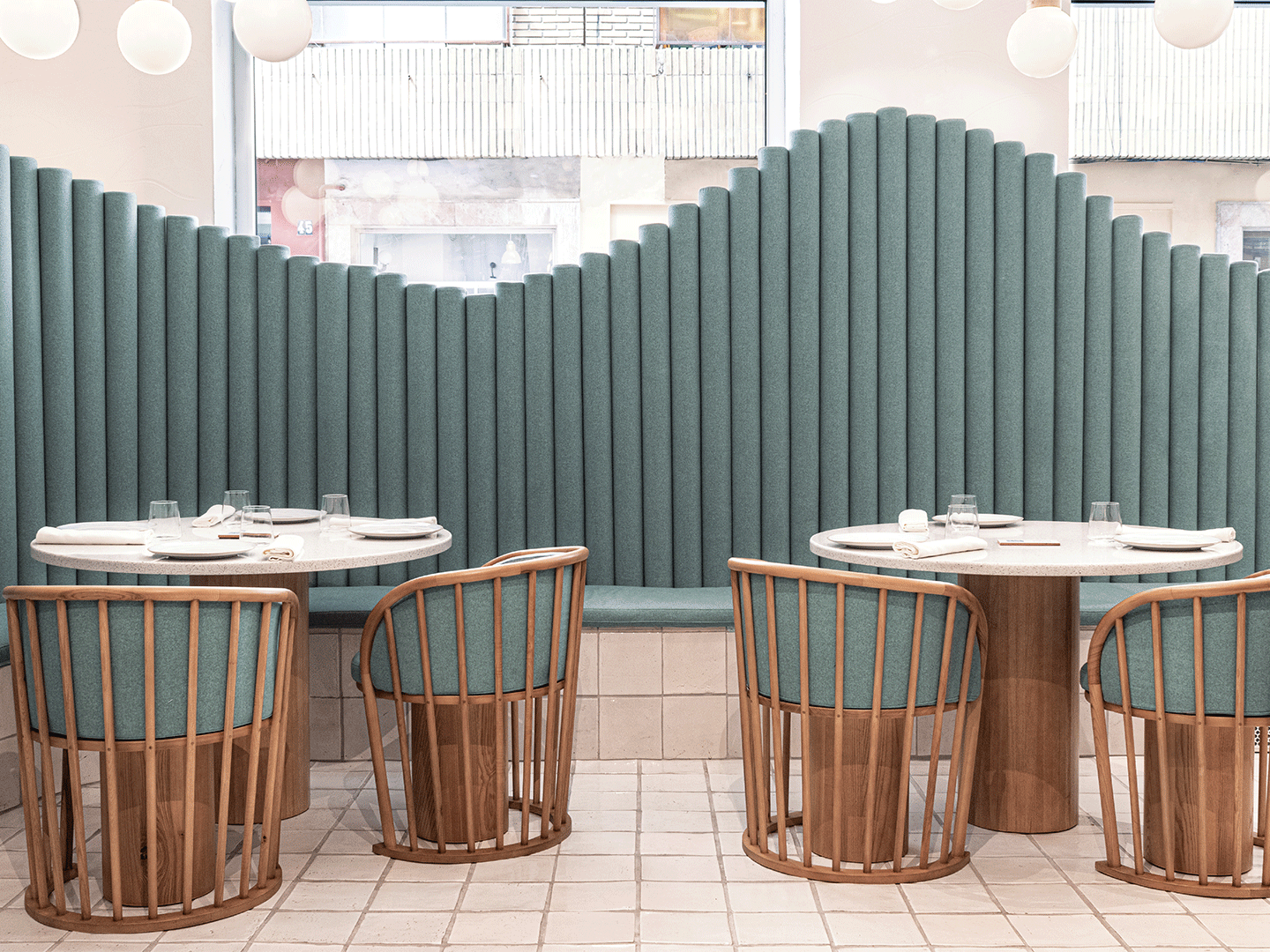
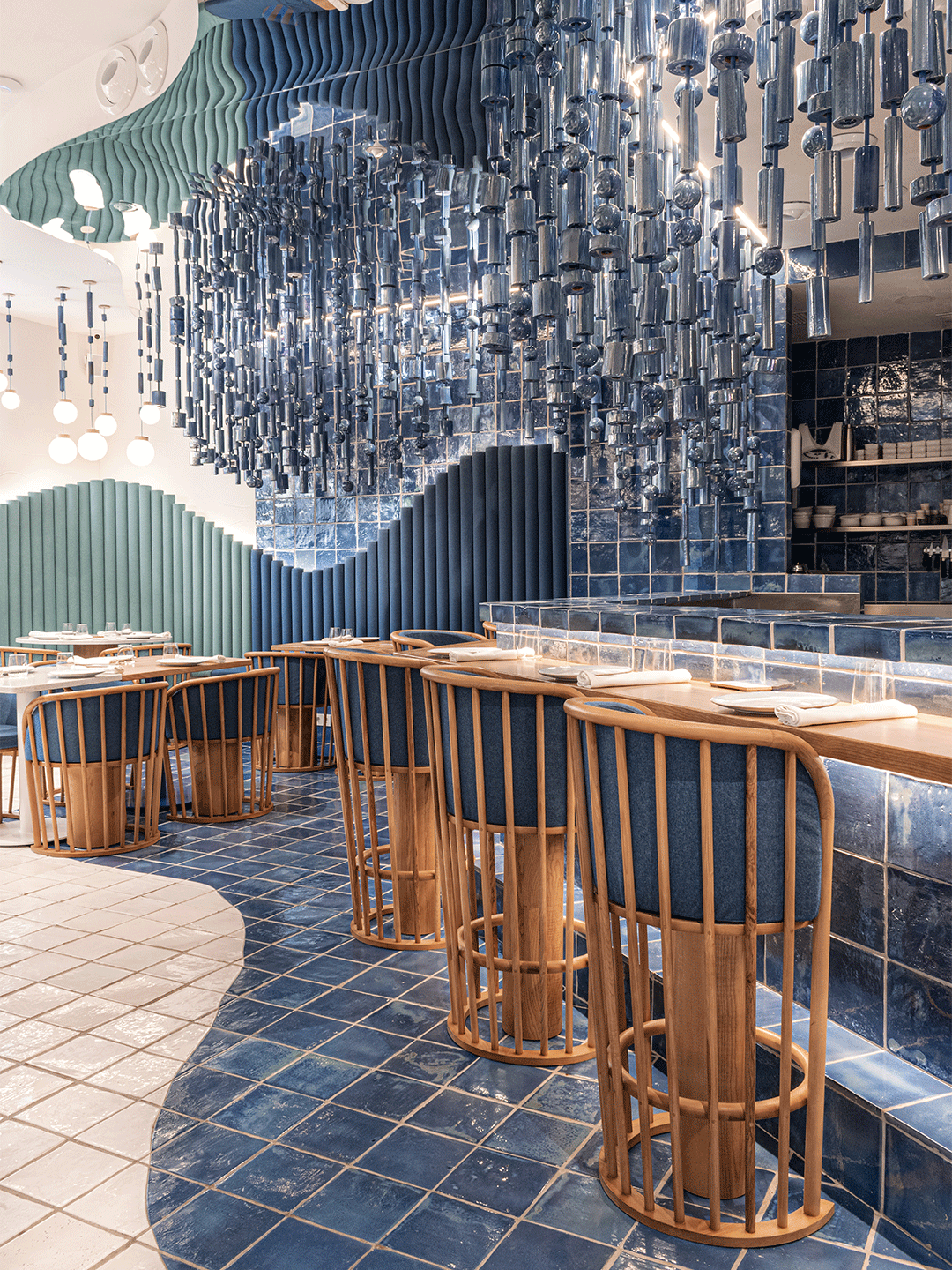
We wanted to create a scene focused on the kitchen, submerging the whole restaurant as if you are in the middle of the sea. It’s pure fantasy, like Sergio’s dishes.
