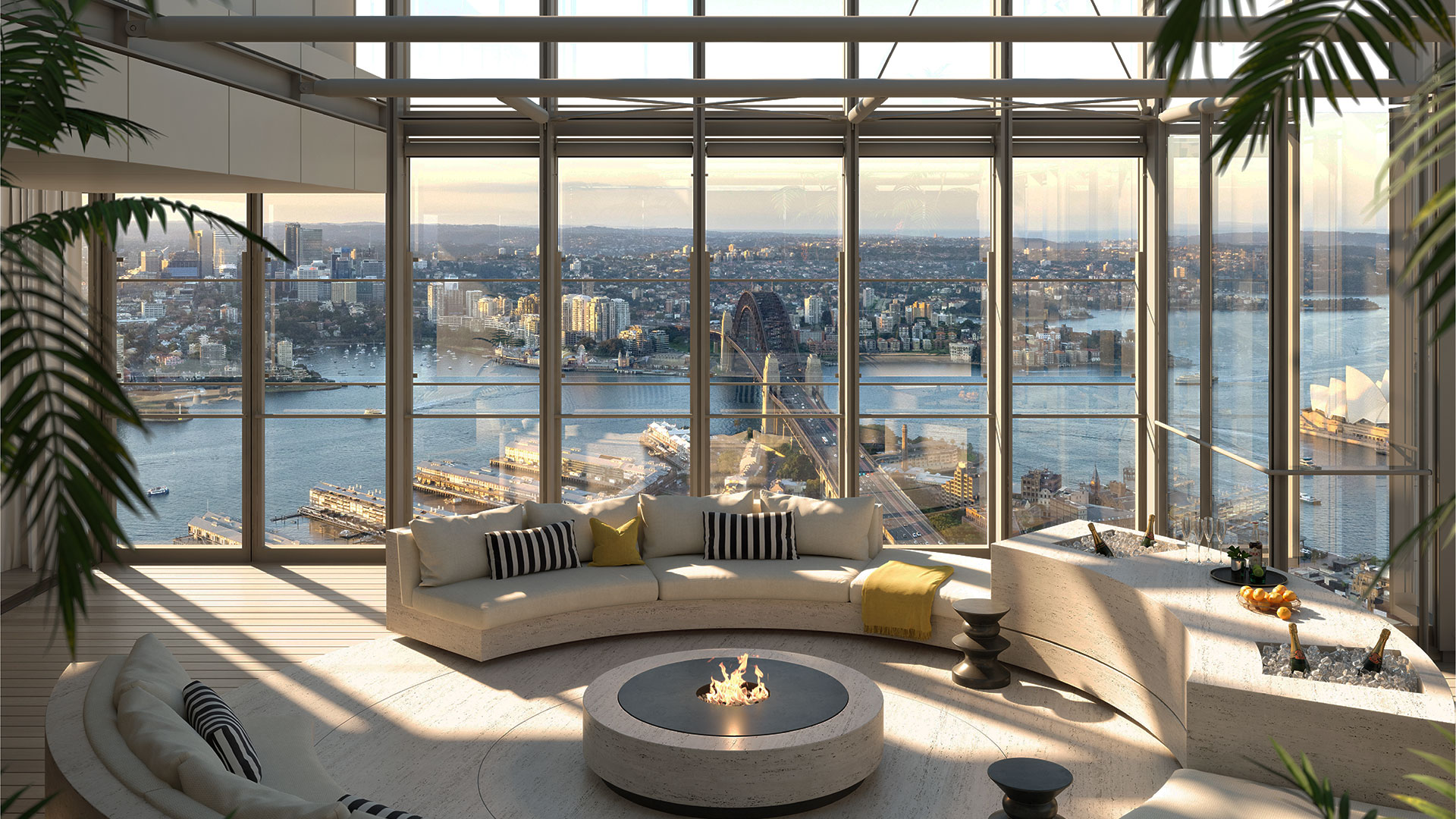Guided by property developer Lendlease, One Sydney Harbour sees the reunion of Pritzker Prize-winning architect Renzo Piano and interior designer Daniel Goldberg, founder and creative director at State of Craft. The two design visionaries previously collaborated in 2012 on both The Shard and Shard Place in London.
The harbourside site in Sydney is already known as the home to the most expensive residence in Australia – the penthouse of the Residences One building was sold in 2019 for over AU$140 million. But it’s the buzz that surrounds Residences Two, the next step in the One Sydney Harbour development, that’s capturing renewed attention.
Skyhomes at Residence One / News highlights
- The One Sydney Harbour development sees the reunion of Pritzker Prize-winning architect Renzo Piano and State of Craft interior designer Daniel Goldberg.
- The penthouse at the Residences One tower was sold for more than AU$140 million, making it Australia’s most expensive residence.
- Joining the harbourside site, Residences Two is a 68-storey residential tower with views across the city and beyond.
- Atop the Residences Two building, two penthouses, called Skyhomes, include an outdoor terrace with social space and a swimming pool.
- State of Craft will guide the interiors of each residence so they are personally curated to meet the vision of the owners.
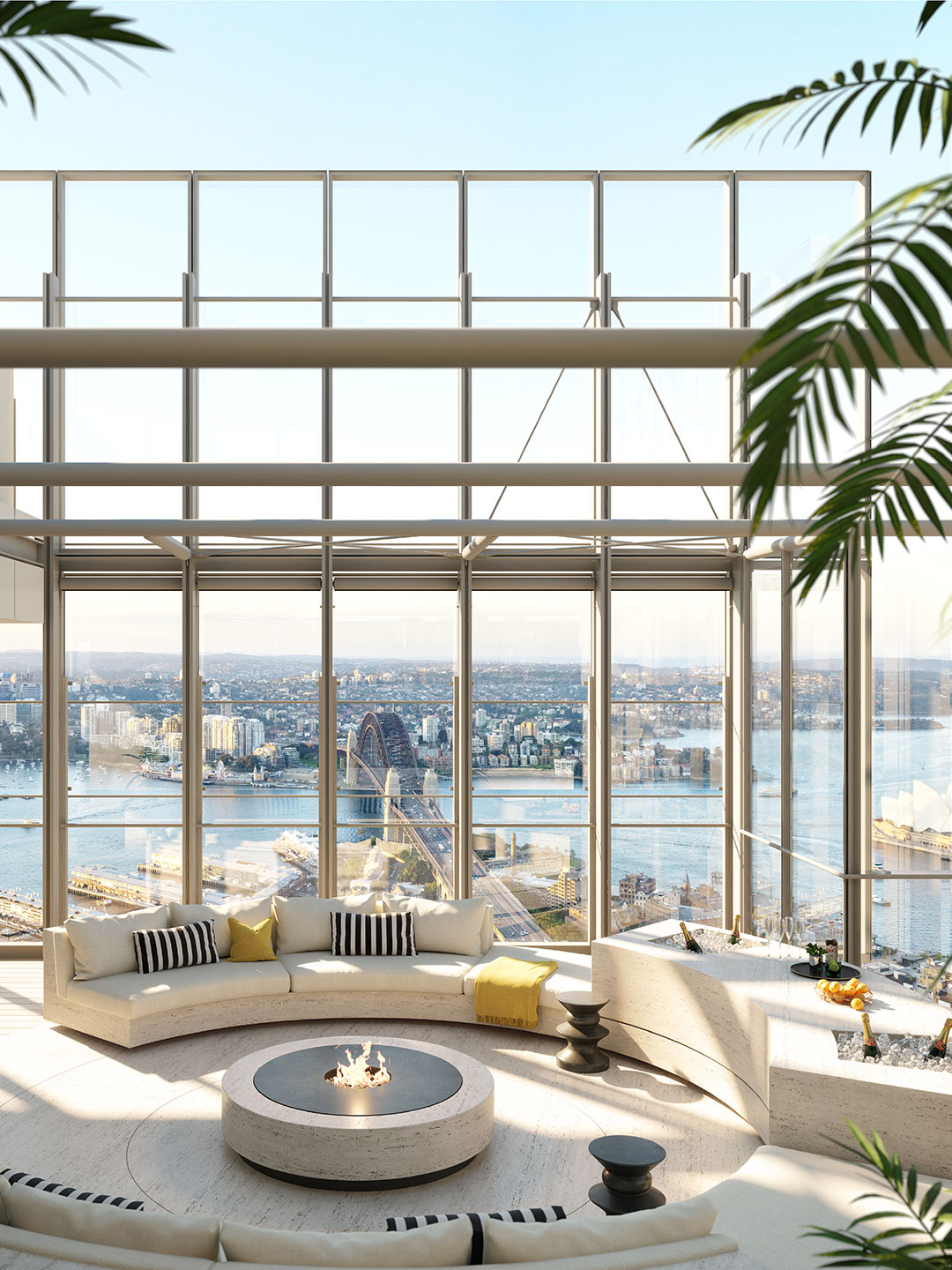
A 68-storey residential building, Residences Two will contain two impressive Skyhomes that each occupy a full level of the tower’s soaring crown. The largest of the homes measures in at a staggering 670 square metres. Both luxury penthouses flaunt 3-metre-high ceilings and are accessed via a private lift lobby.
Artist’s illustrations show that the pièce de résistance of the cloud-hugging homes is perhaps the rooftop terraces, each complete with generous entertaining space and a swimming pool, backdropped by panoramic views across the glittering city and beyond.
“We wanted to create two unique world-class homes in the sky that capture the essence of living high above Sydney Harbour,” Daniel says of the State of Craft-designed interiors. “The experience of being in the Skyhomes was inspired by life onboard private yachts with their seamless transition from inside to outside spaces, and the feeling of freedom and elegant comfort.”
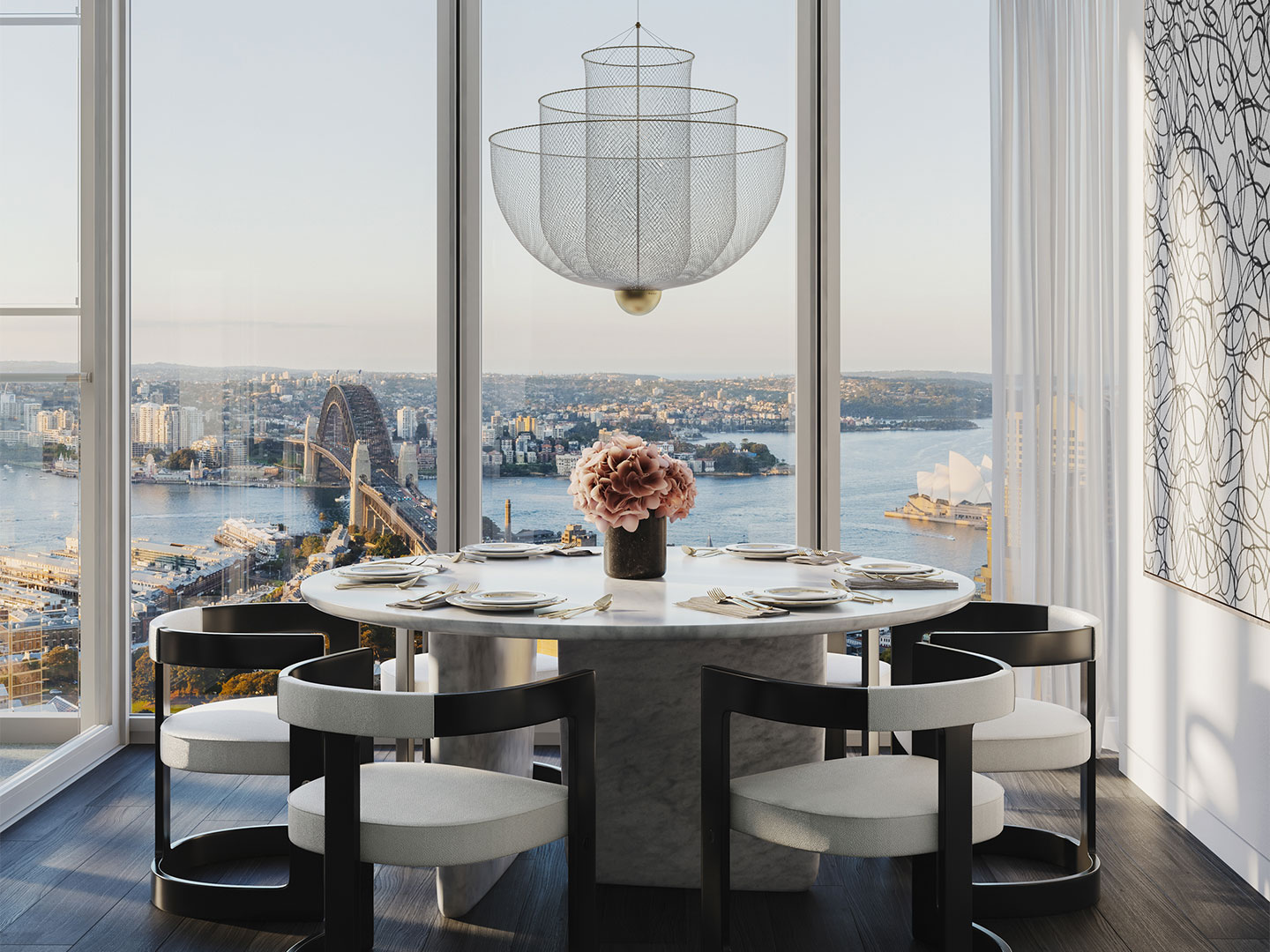
All places have a story to tell, you just have to listen to that story, and I think Sydney has a great story to tell.
Working in tandem, Daniel’s interior design response set out to embrace Renzo Piano’s vision, creating thoughtful connections with the natural surrounds and paying homage to the tower’s presence and scale. Under State of Craft’s expertise, each Skyhome will be personally curated to meet the vision of its owners.
“Luxury is often confused with opulence,” Daniel suggests. “Our approach to luxury is very much about craftsmanship, telling the story of curation, a sense of authenticity. We wanted the interiors to be timeless, sophisticated and smart. Craftsmanship and attention to detail is really what sets these apartments apart.”
Applying a delicate and refined approach to design, Renzo and Daniel have together set a new benchmark for luxury living globally and, in turn, created a new landmark for the Sydney skyline. “We immediately started to think about these buildings being like crystals, playing one to the other,” Renzo says of the way in which the two residential towers reflect and refract the city’s famed light.
“All places have a story to tell, you just have to listen to that story, and I think Sydney has a great story to tell,” he adds. “In this case I think it’s very much about this, about making something that tells the essence of this city that is about sense of lightness, a sense of light, the sense of transparency.”
onesydneyharbour.com; rpbw.com; stateofcraft.co.uk
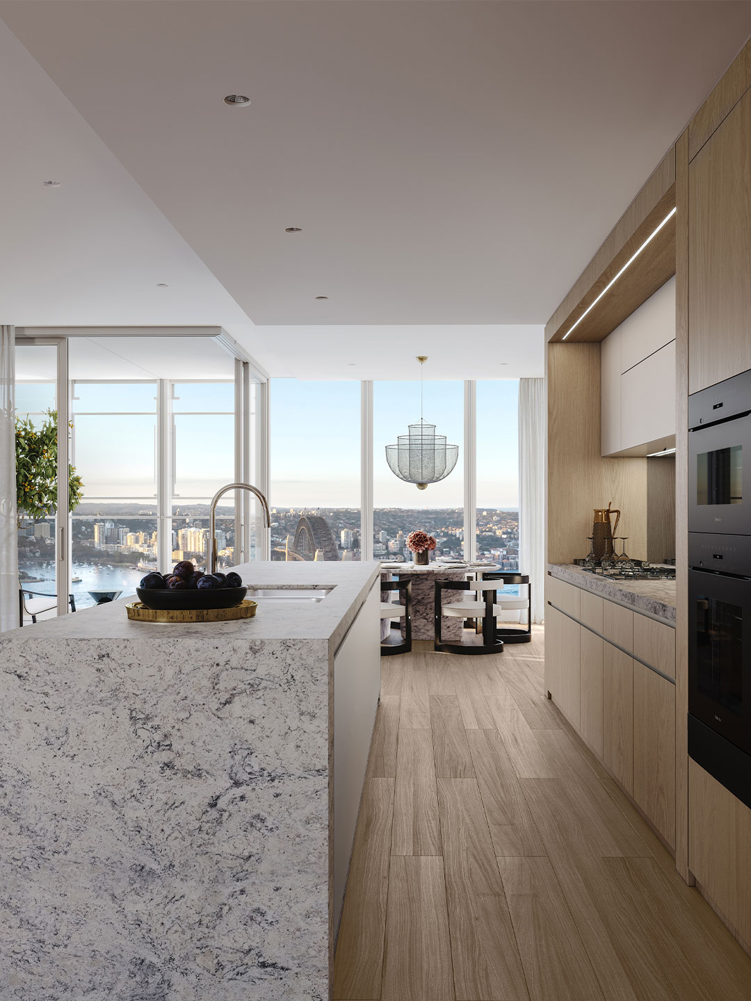
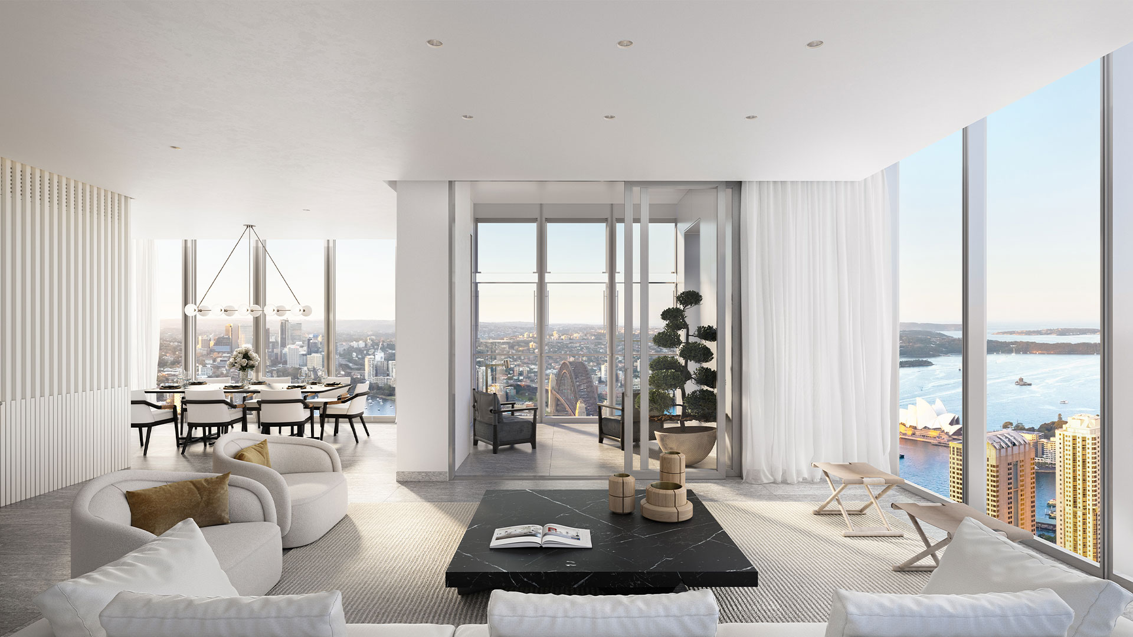
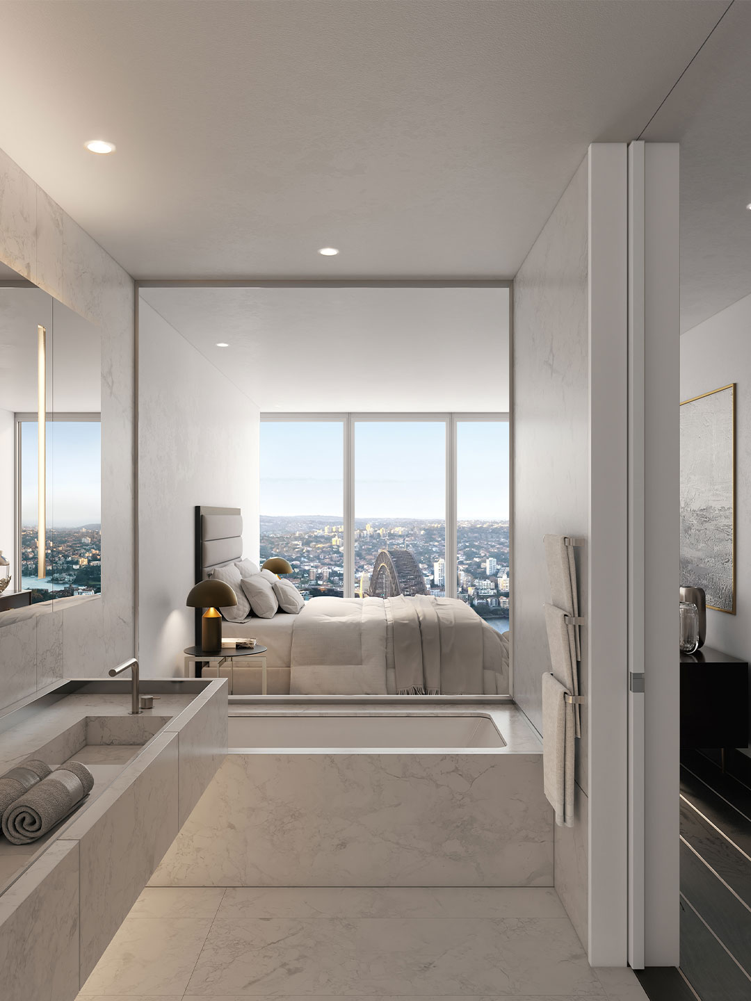
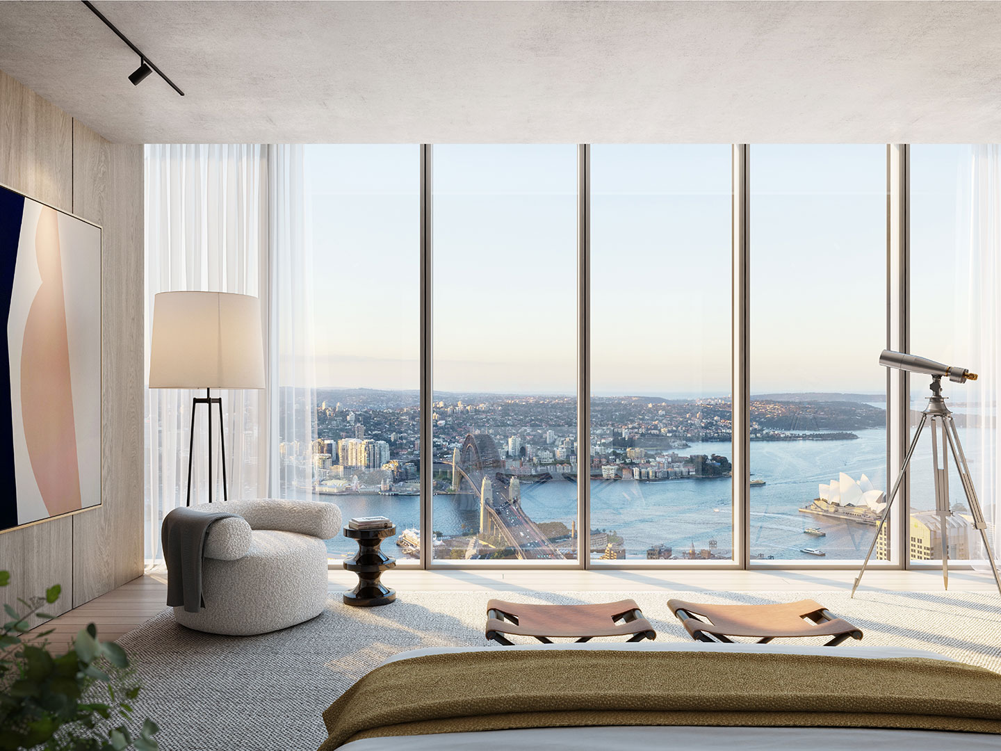
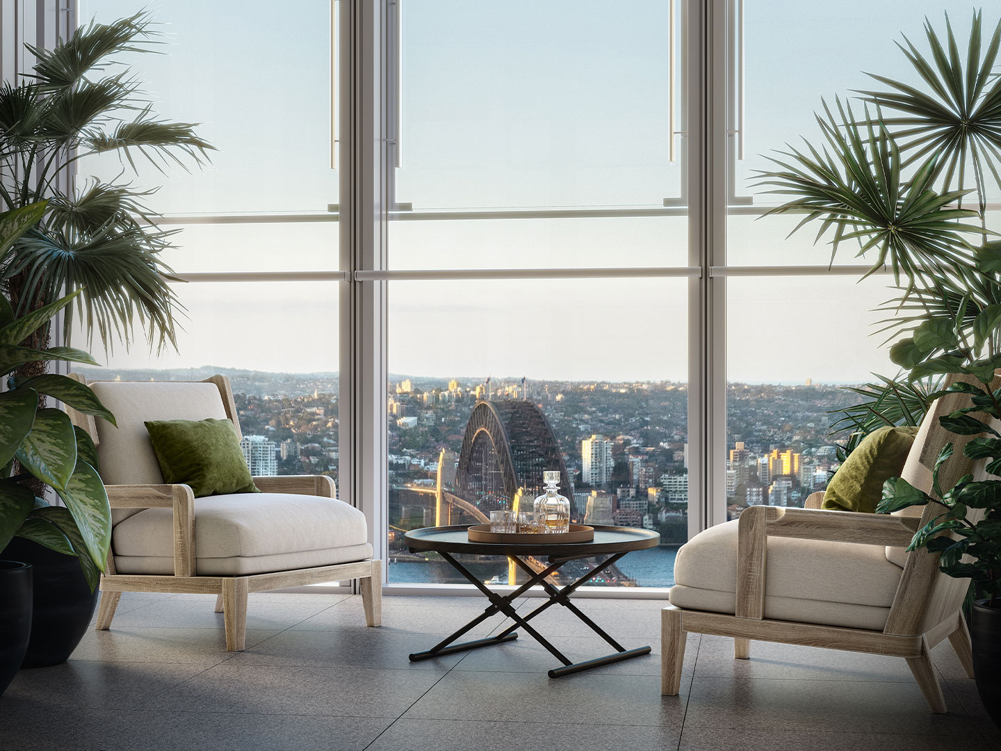
Catch up on more of the latest architectural gestures and residential design. Plus, subscribe to receive the Daily Architecture News e-letter direct to your inbox.
