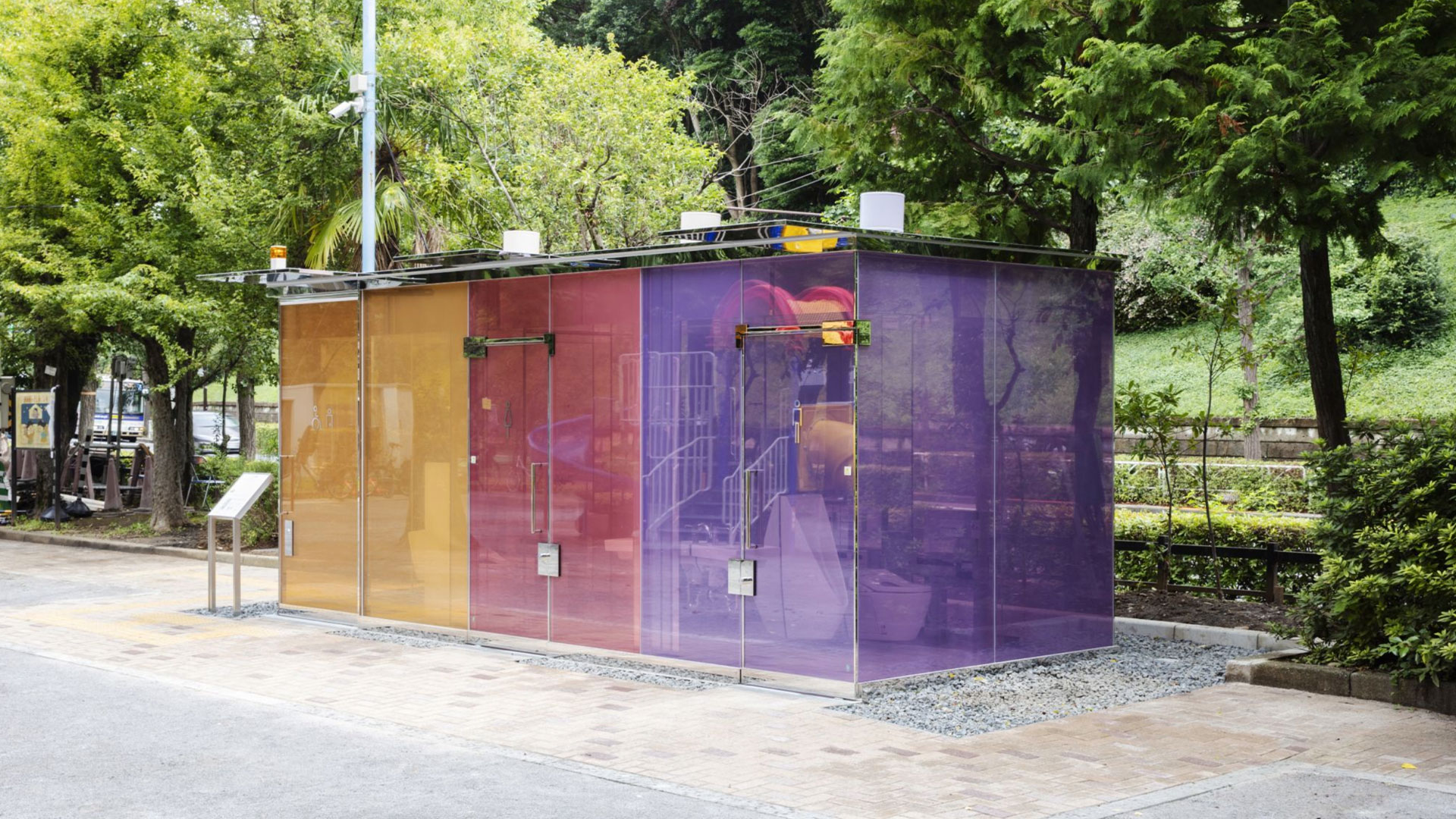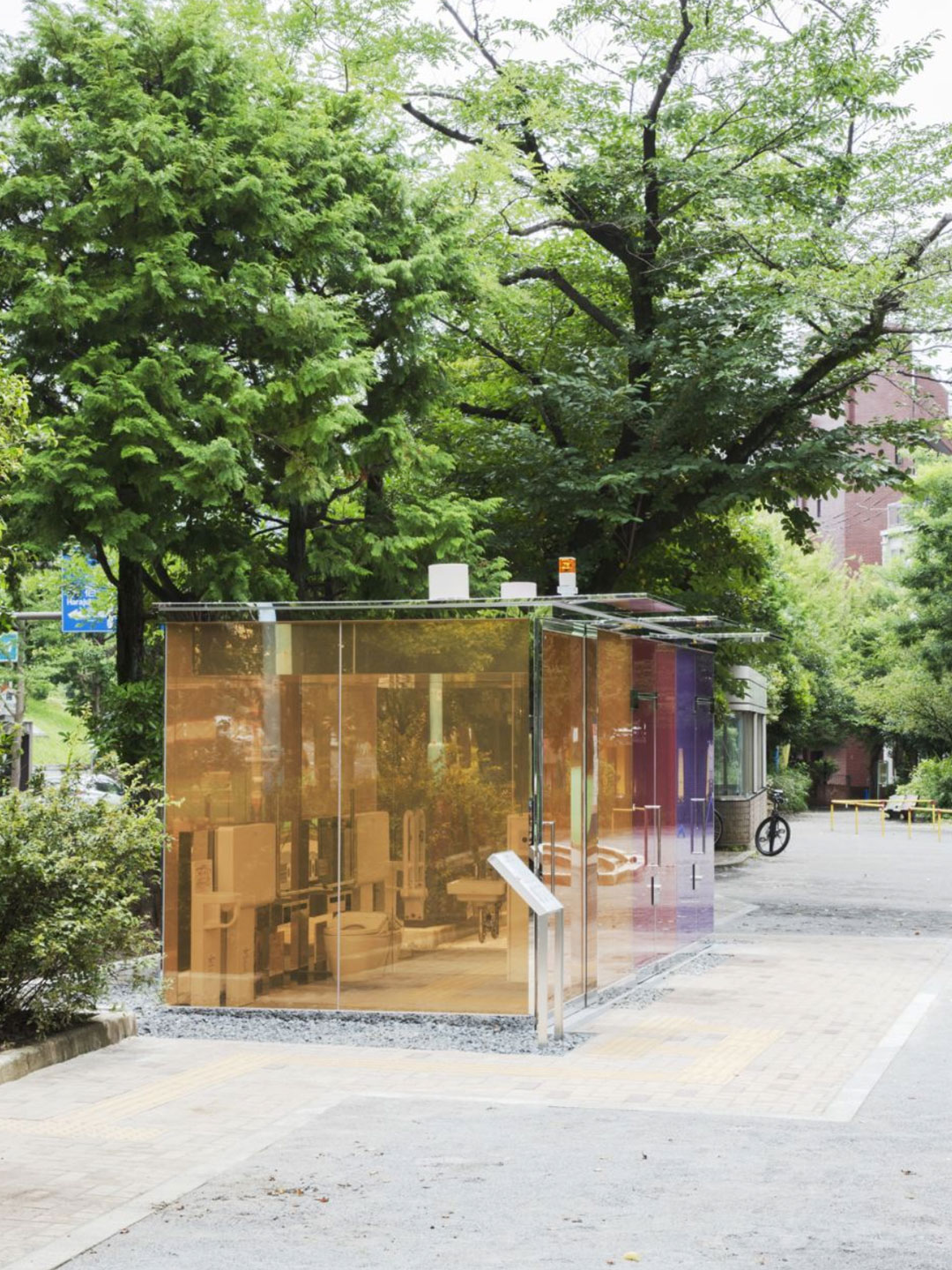We’ve all been there. Miles from home – or just far enough – and the urge to, ahem, ‘go’ strikes. But there are two factors that prevent most people from willingly seeking out the nearest public restroom. “The first is cleanliness,” explains Shigeru Ban, one of the ‘creators’ invited by The Nippon Foundation to participate in The Tokyo Toilet project. “The second is whether anyone is inside”.
On a mission to relieve the population’s hesitation to use public restroom facilities, The Tokyo Toilet initiative will see 17 high-tech accessible bathrooms built around Shibuya in Japan. A statement issued by the project says to expect “public toilets in Shibuya like you’ve never seen” unveiled from this month onward.
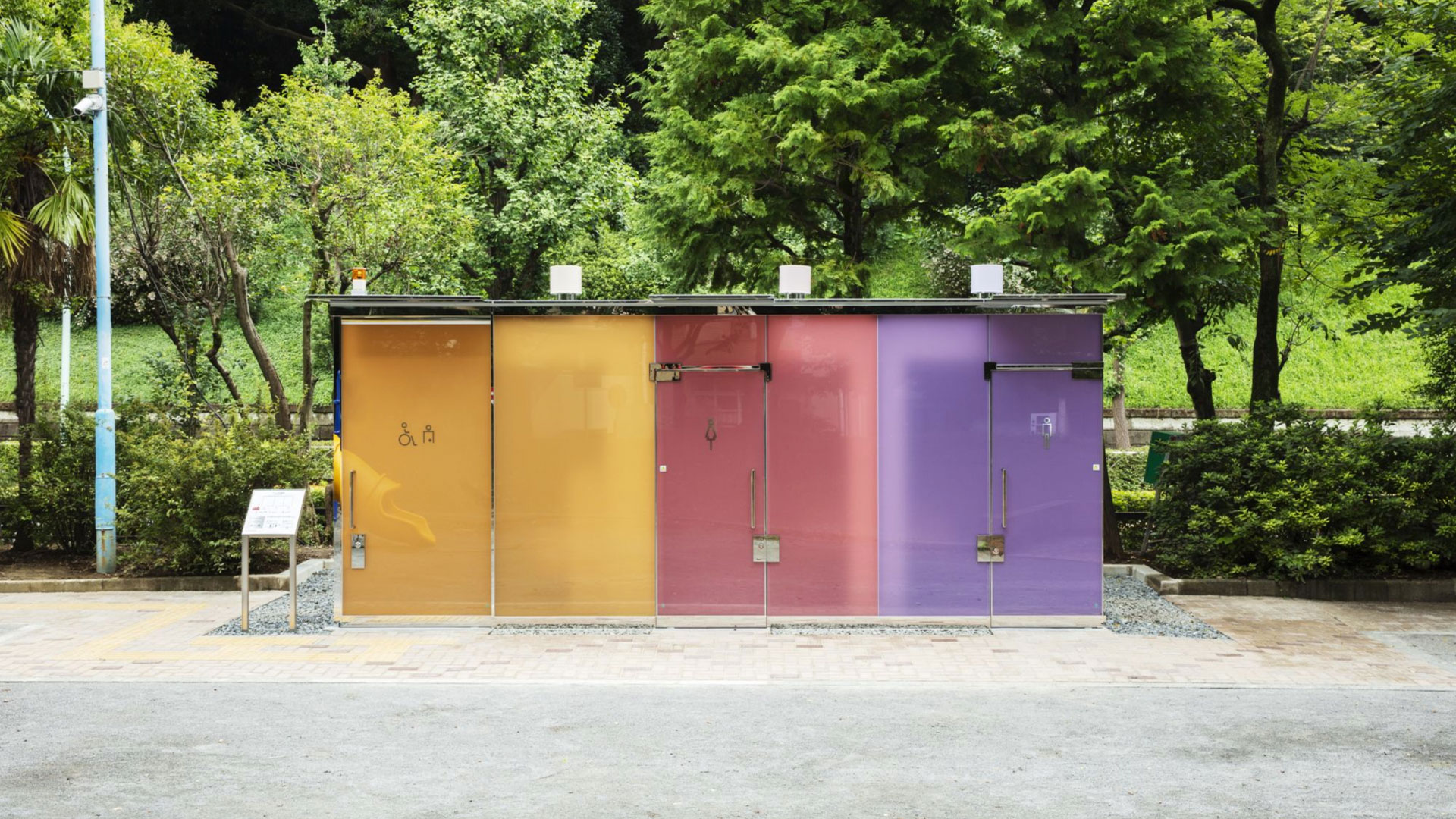
News highlights
- Architect Shigeru Ban is one of 16 designers who have been invited by The Nippon Foundation to participate in The Tokyo Toilet project.
- The initiative will see 17 public bathrooms built around Shibuya in Tokyo – all wheelchair accessible, some with ostomate facilities.
- The pair of public restrooms designed by Shigeru feature colourful tinted-glass walls which enable users to determine whether the bathrooms are already in use and to reassure them that the facilities are clean – a growing concern during the Covid-19 pandemic.
- For privacy, the glass walls become opaque when the user has entered the bathroom and locked the door.
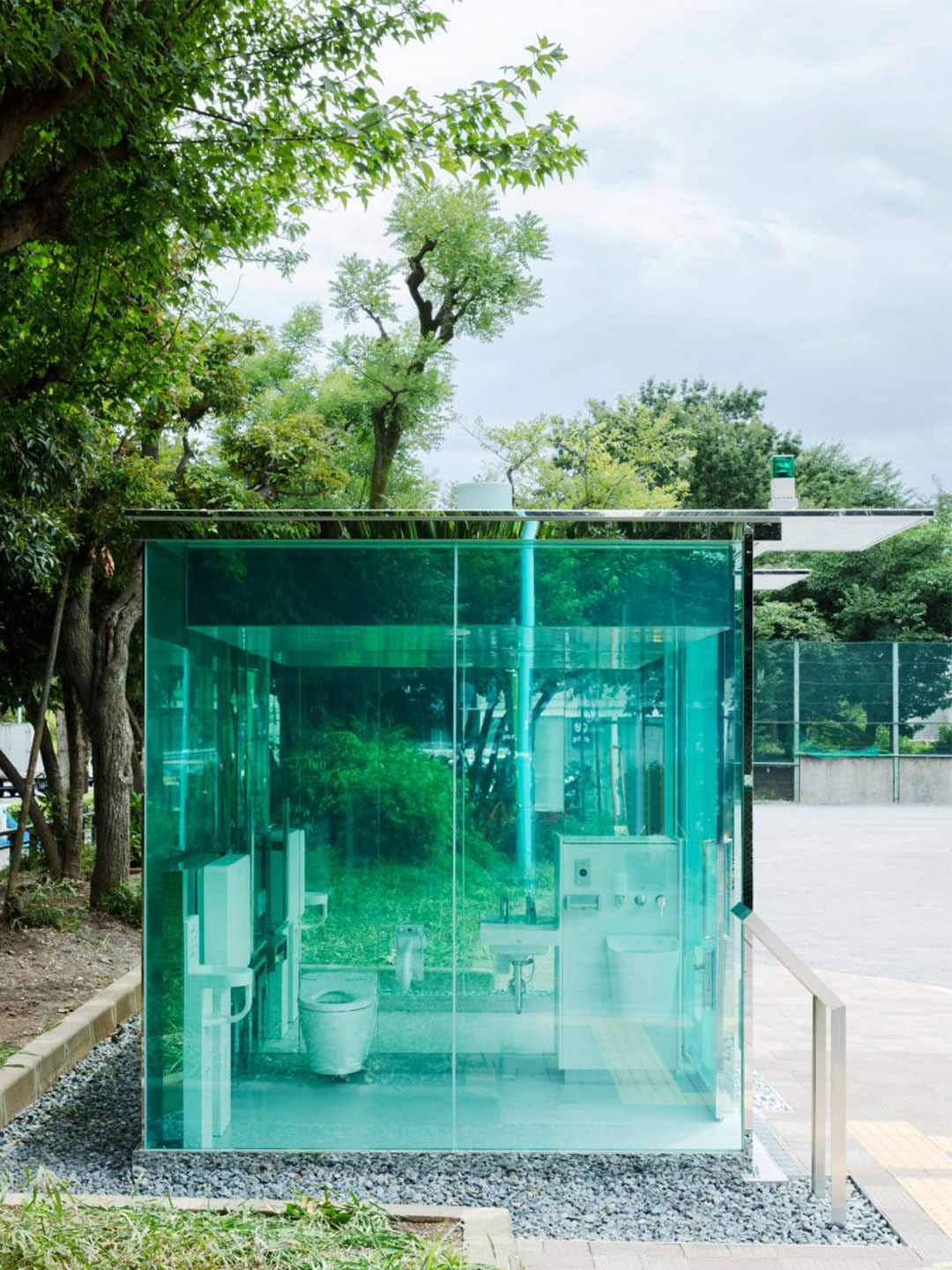
Pritzker Prize-winning architect Shigeru Ban is one of the 16 world-renowned designers, including Tadao Ando, Marc Newson and Kengo Kuma, who is onboard for the project. His designs are also two of the first to be built, open for business from August 5, 2020. Constructed in Shibuya’s Yoyogi Fukamachi Mini Park and Haru-no-Ogawa Community Park, the new facilities replace defunct amenities.
The pair of public restrooms by Shigeru each feature colourful tinted-glass walls – a decision which surprisingly addresses concerns of both privacy and cleanliness. How? When the glass is transparent upon entry, users are able to visually determine whether the bathrooms are already occupied. They can also easily identify if the facilities are clean – a growing concern during the Covid-19 pandemic.
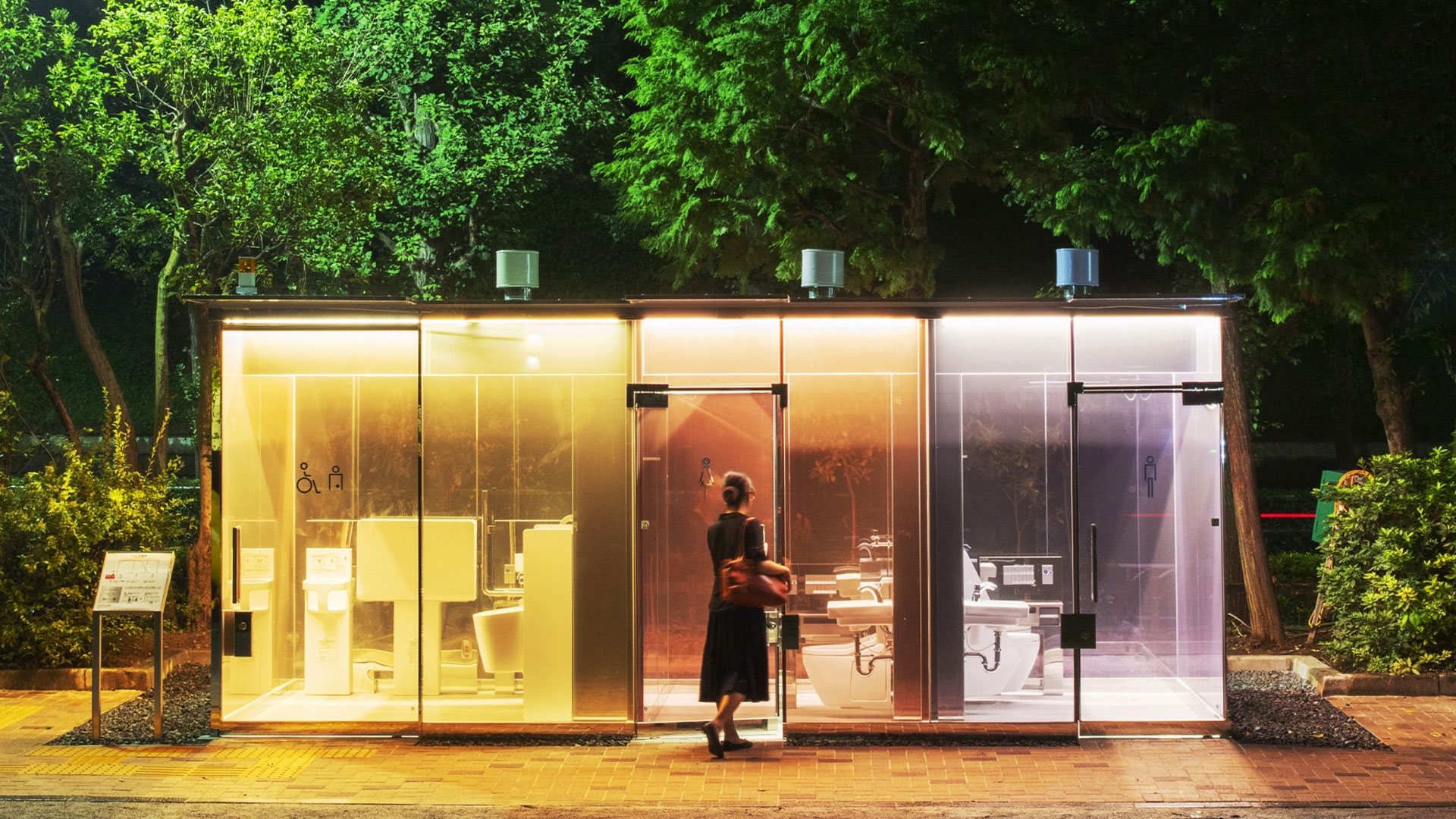
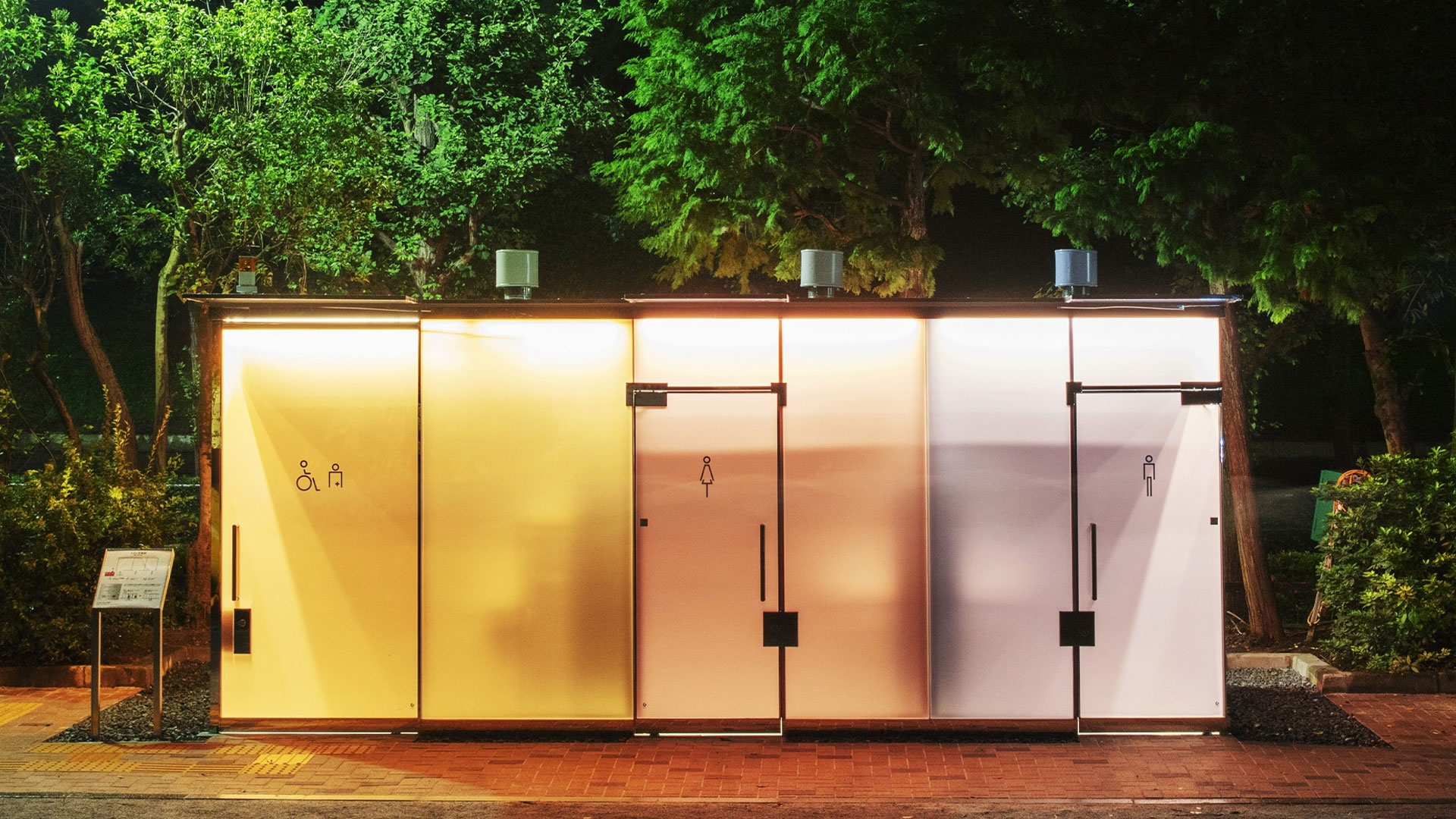
To ensure privacy when occupied, the walls encompass a little tech-trickery that sees the clear glass turn opaque when the user has entered the bathroom and locked the door behind them.
While the specifications of each bathroom will vary, The Nippon Foundation sees The Tokyo Toilet initiative “as a way of moving toward the realisation of a society that embraces diversity”. As such, wheelchair access will be possible at all locations while ostomate facilities will be available at a selection of sites. Some bathrooms are set to include priority facilities for the elderly as well as amenities for expecting mothers and parents with babies.
At night, the facility lights up the park like a beautiful lantern.
Recognising that regular upkeep of the restrooms is key to positive user experiences, The Nippon Foundation says that they “have arranged for ongoing maintenance so that people will feel comfortable using these public toilets and to foster a spirit of hospitality for the next person”.
The Nippon Foundation, Shibuya City Government and the Shibuya Tourism Association will work together to maintain the bathroom facilities.
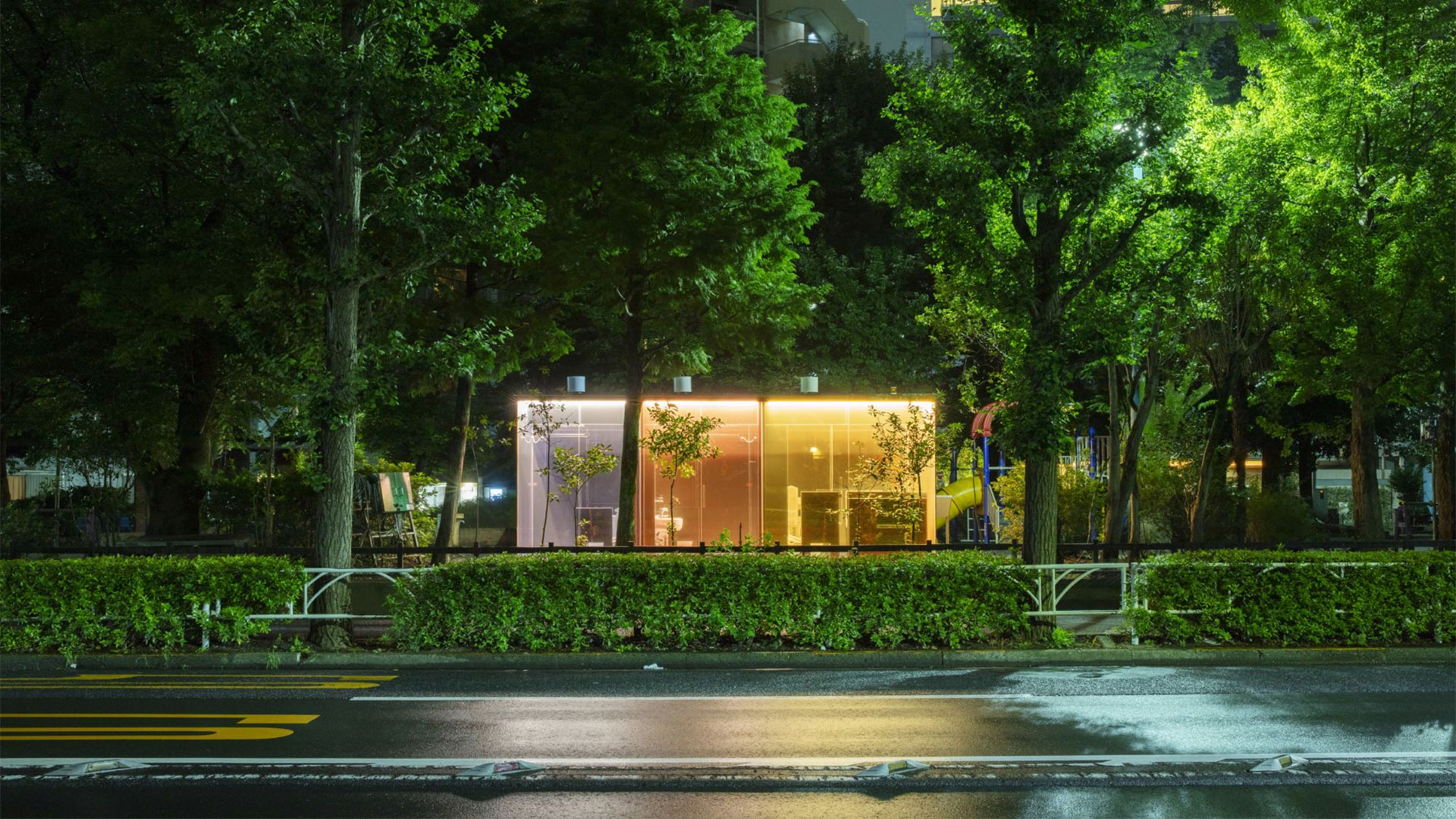
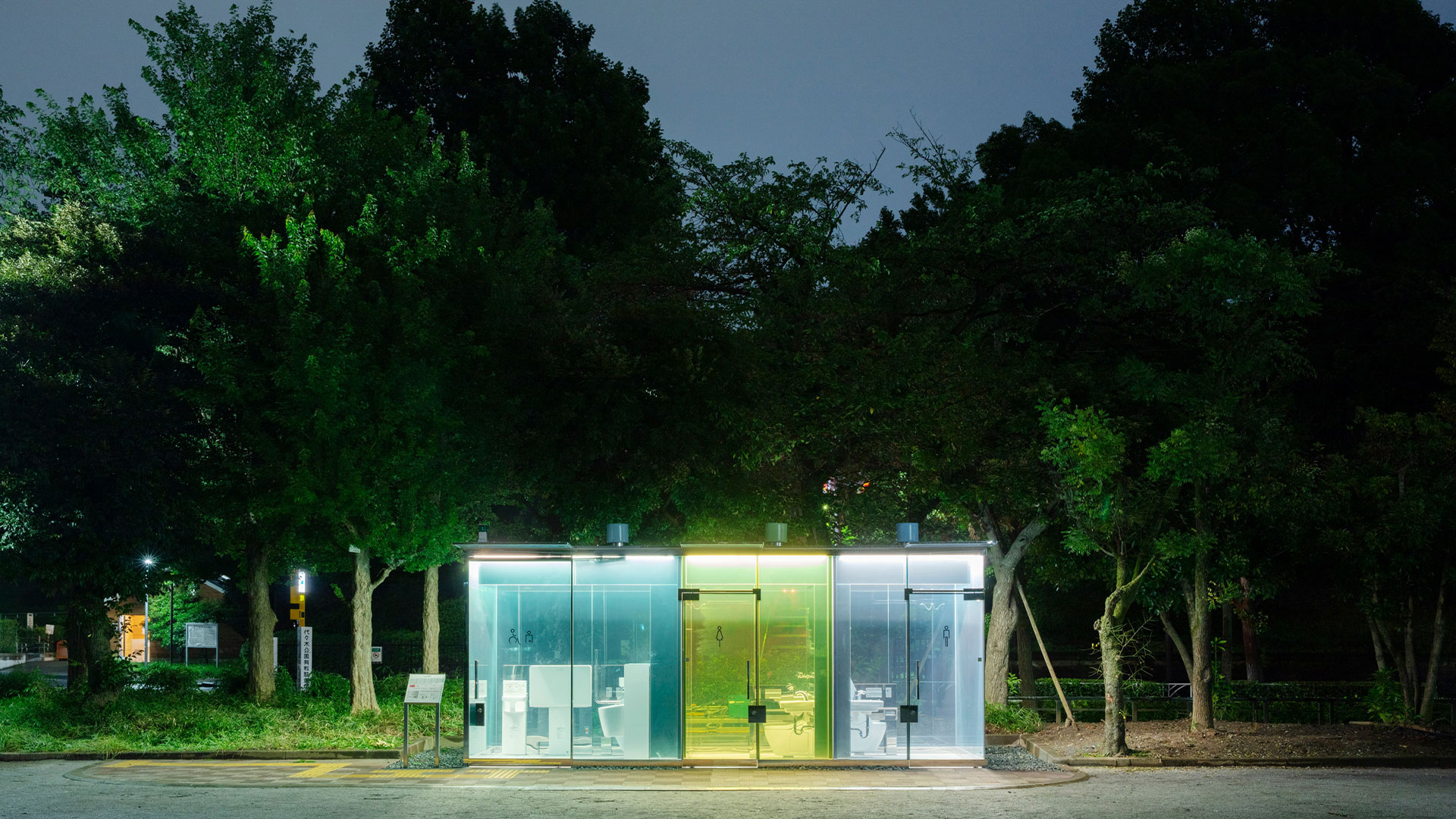
All creators invited to participate in The Tokyo Toilet project:
Tadao Ando
Toyo Ito
Tomohito Ushiro
Masamichi Katayama
Kengo Kuma
Junko Kobayashi
Takenosuke Sakakura
Kashiwa Sato
Kazoo Sato
Nao Tamura
NIGO®
Marc Newson
Shigeru Ban
Sou Fujimoto
Miles Pennington
Fumihiko Maki
