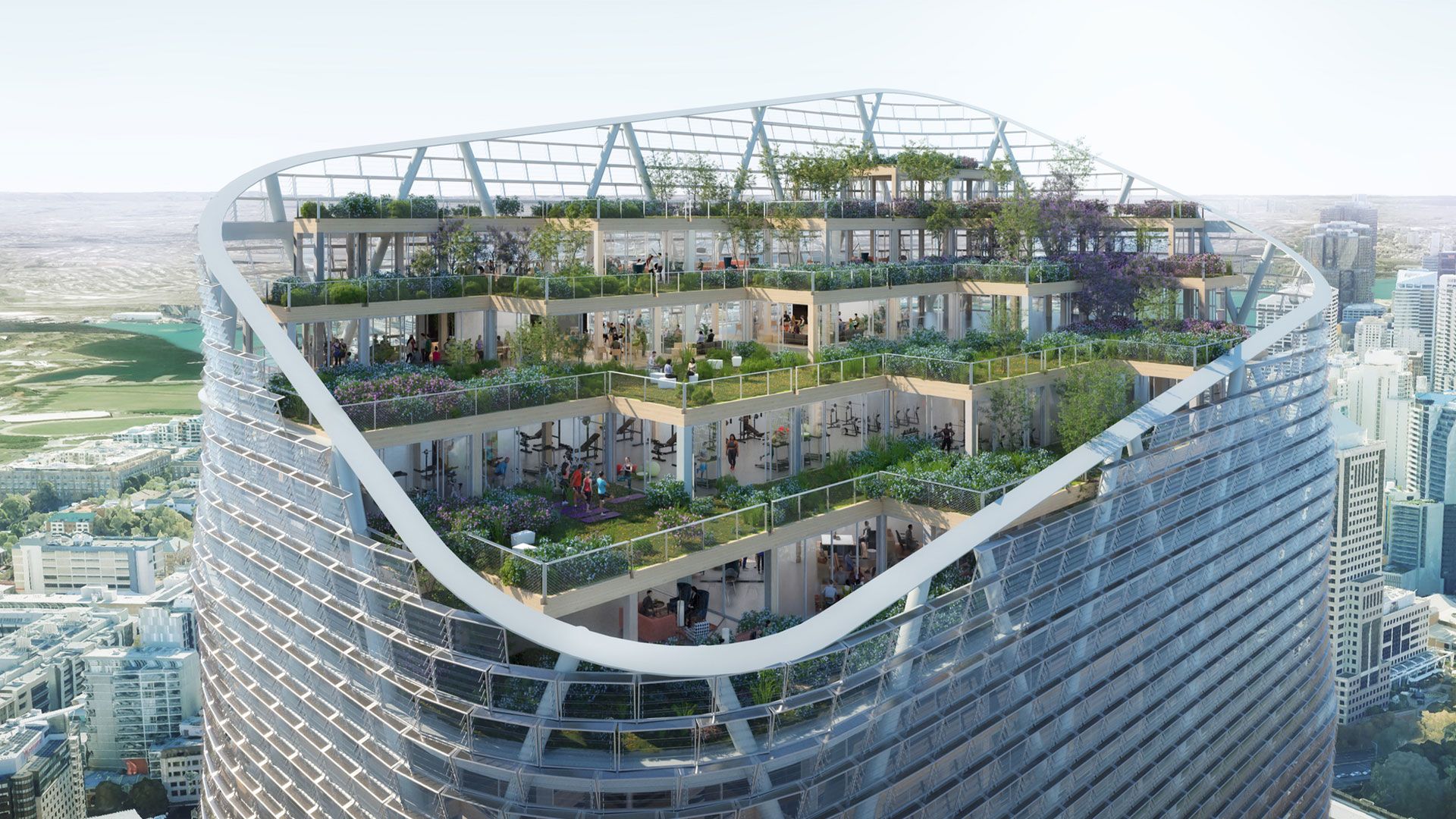A first glimpse at the soaring Sydney headquarters of global tech giant Atlassian has been revealed. At 180 metres high, the 40-storey skyscraper will become the world’s tallest hybrid timber building (nabbing the title from Norway’s 85.4-metre-high Mjøstårnet tower in Brumunddal) and reshape the southern side of the Sydney CBD skyline at a reported price tag of over $1 billion.
The Atlassian HQ is slated to become the beating heart of the NSW Government-supported Tech Central – a Silicon Valley-esque precinct linking Central to Redfern – that is expected to attract more than 25,000 workers upon its completion. Once a development application has been lodged, the project is planned to break ground in 2021.
News highlights
- First-look renders of Atlassian’s Sydney headquarters have been unveiled.
- The winning design is by US-based architecture firm SHoP and Australian practice BVN.
- At 180 metres high, this will be the world’s tallest hybrid timber tower.
- Construction is planned to begin in 2021 on the site of the heritage Inward Parcels Shed building, currently home to the Sydney Railway Square youth hostel.

New York architecture firm SHoP and Australian practice BVN are collaborating on the design which presents mass timber construction and a facade of glass and steel in partnership with solar panels, self-shading devices and a green crown of open-air terraced gardens. The building will operate on 100 per cent renewable energy and Atlassian plans to achieve net-zero carbon emissions by 2050.

The majority of the building’s upper floors will be occupied by Atlassian or other technology businesses while the lower floors of the tower will accommodate a youth hostel and the heritage Inward Parcels Shed building at 8-10 Lee Street, Sydney.
The international design competition from which the winning scheme was chosen pitted SHoP and BVN against globally recognised practices including Shigeru Ban, PTW, MVRDV, Cox Architecture, Danish firm 3XN and John Wardle Architects.












