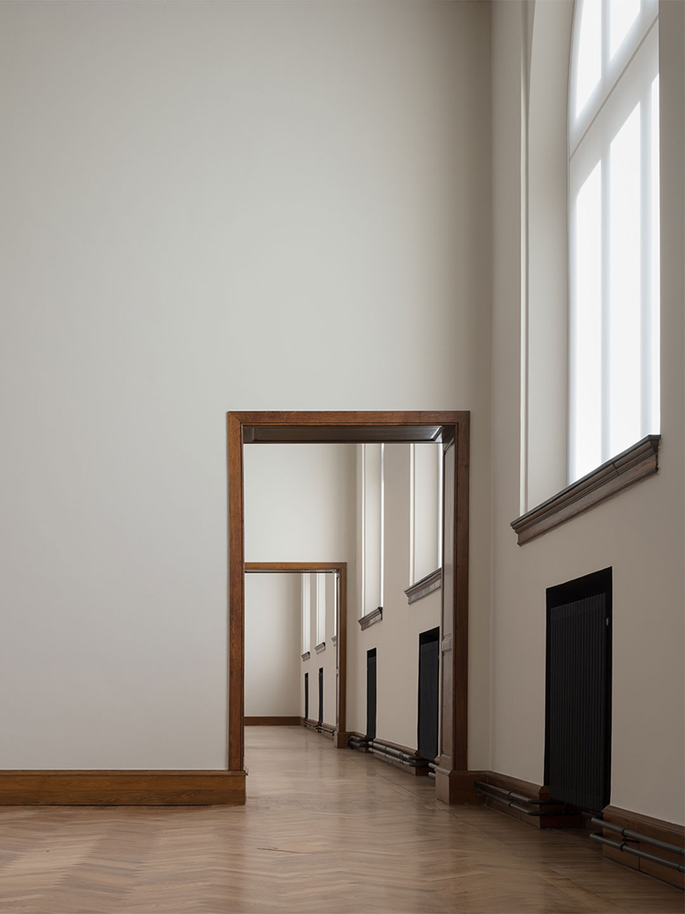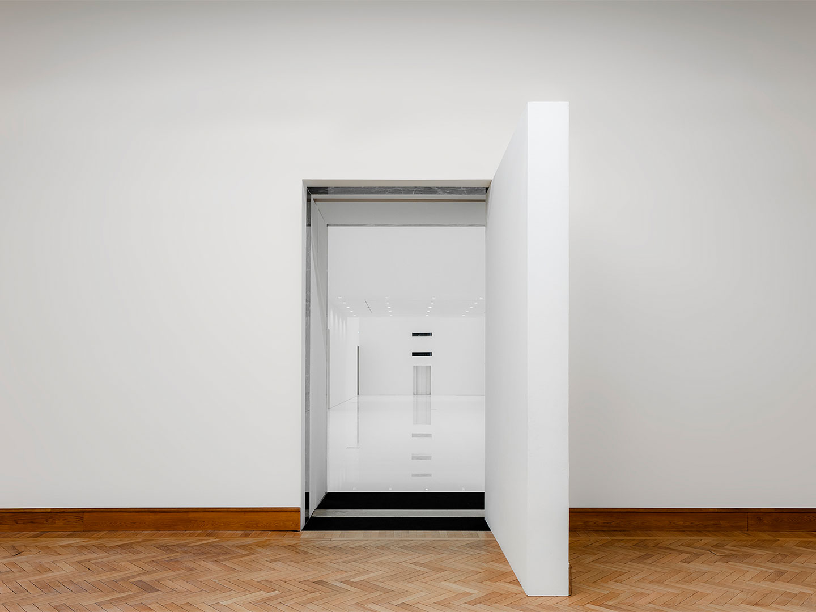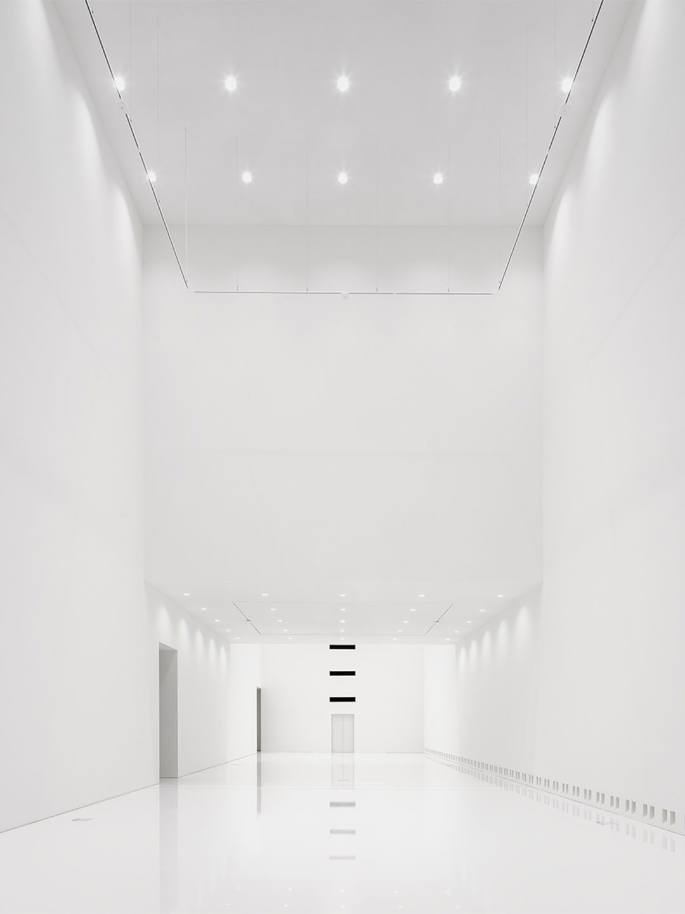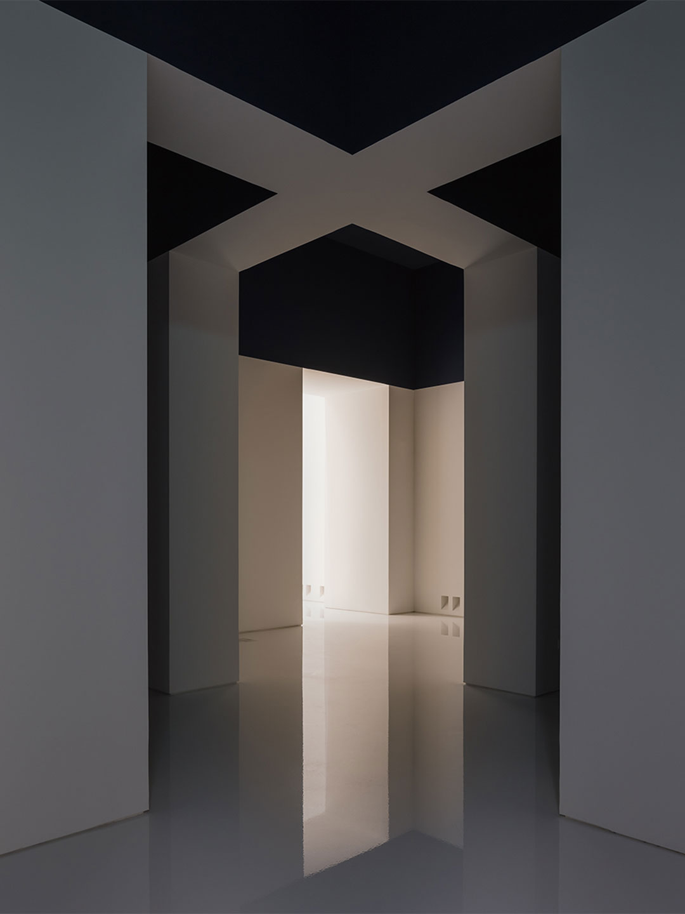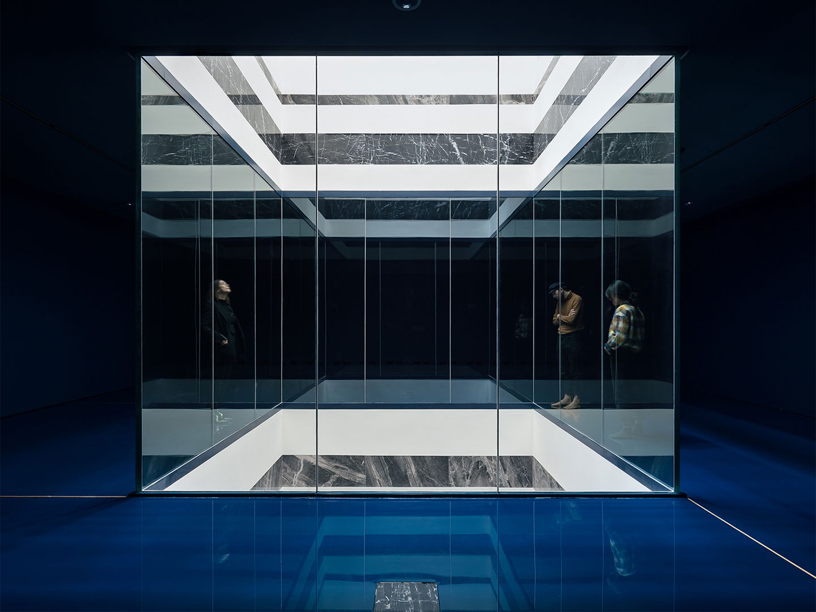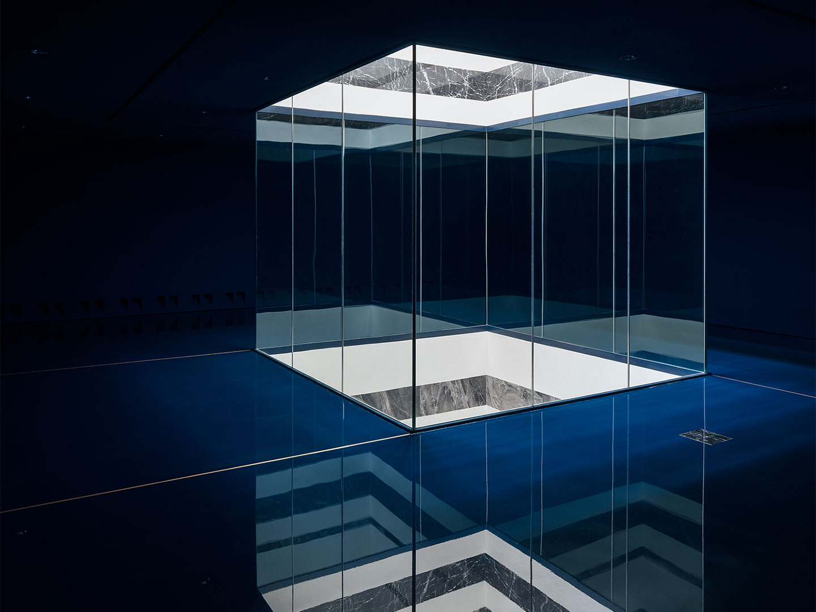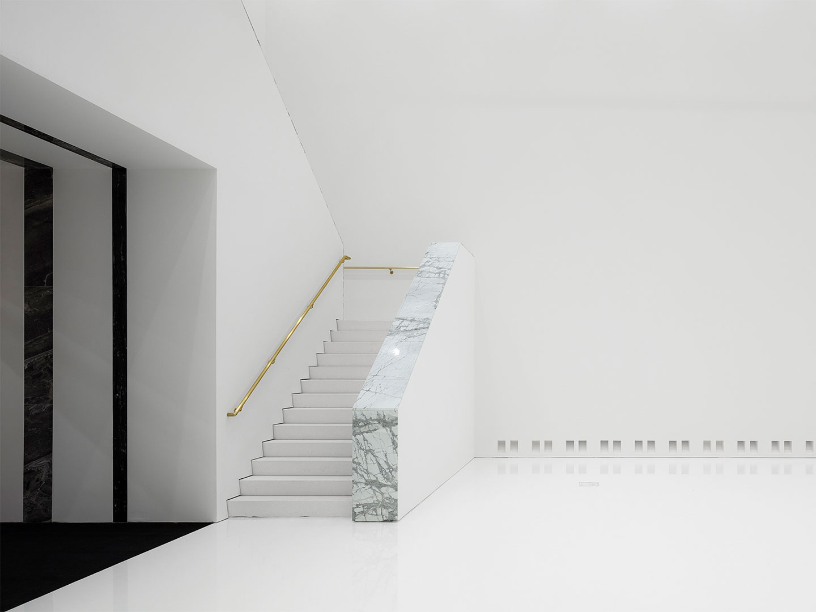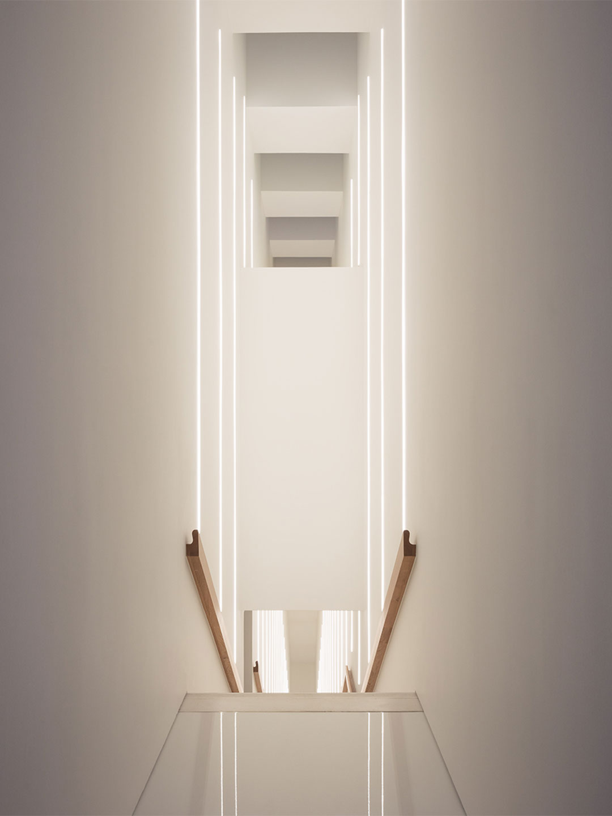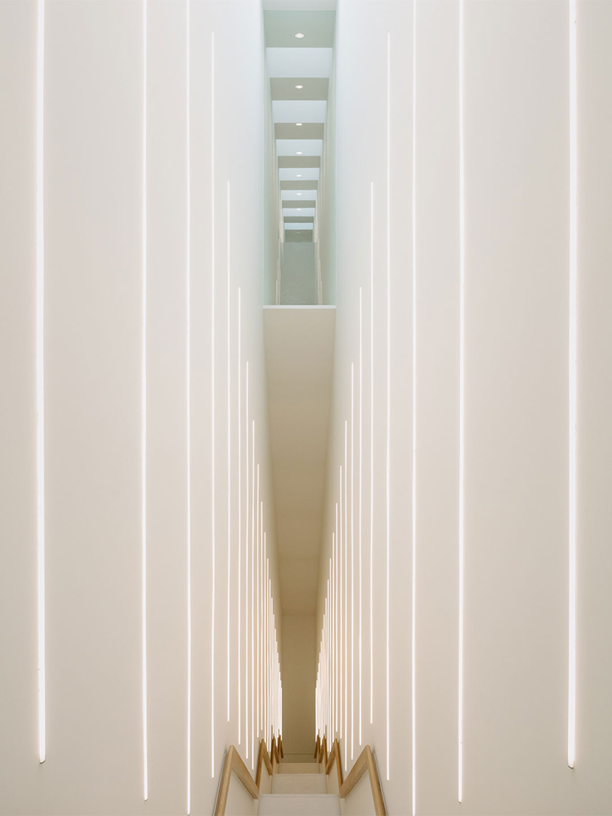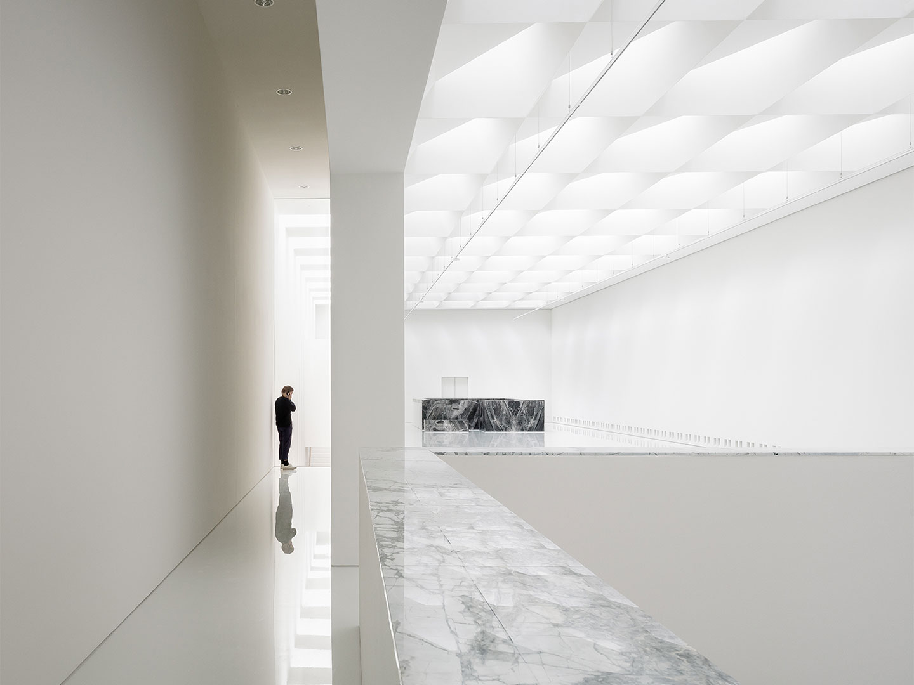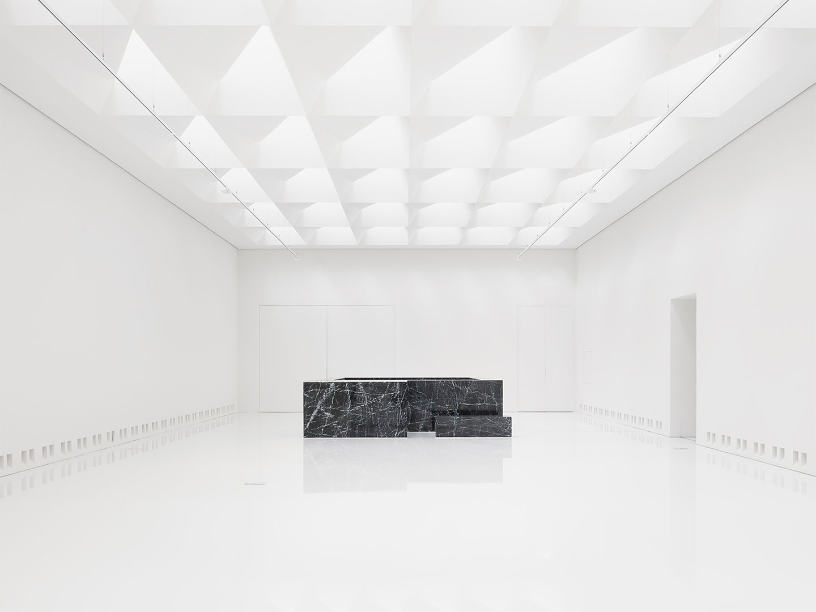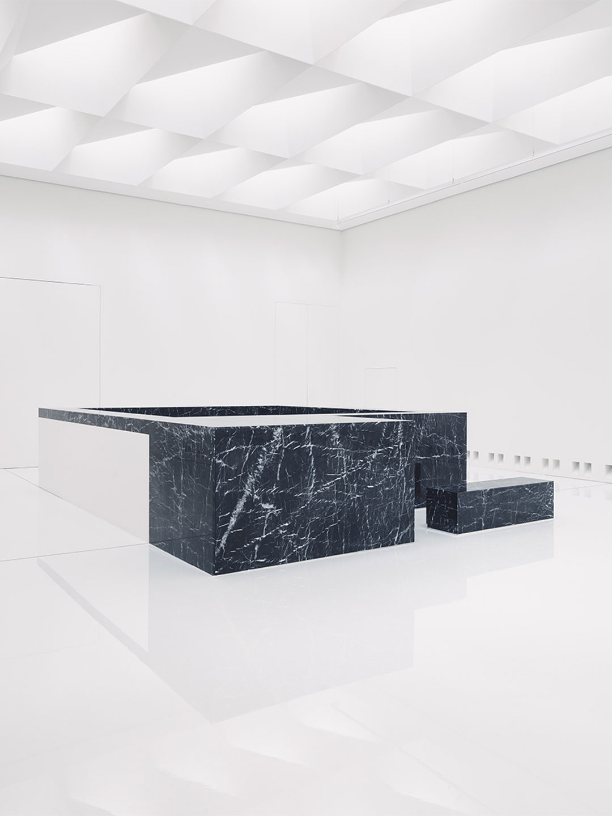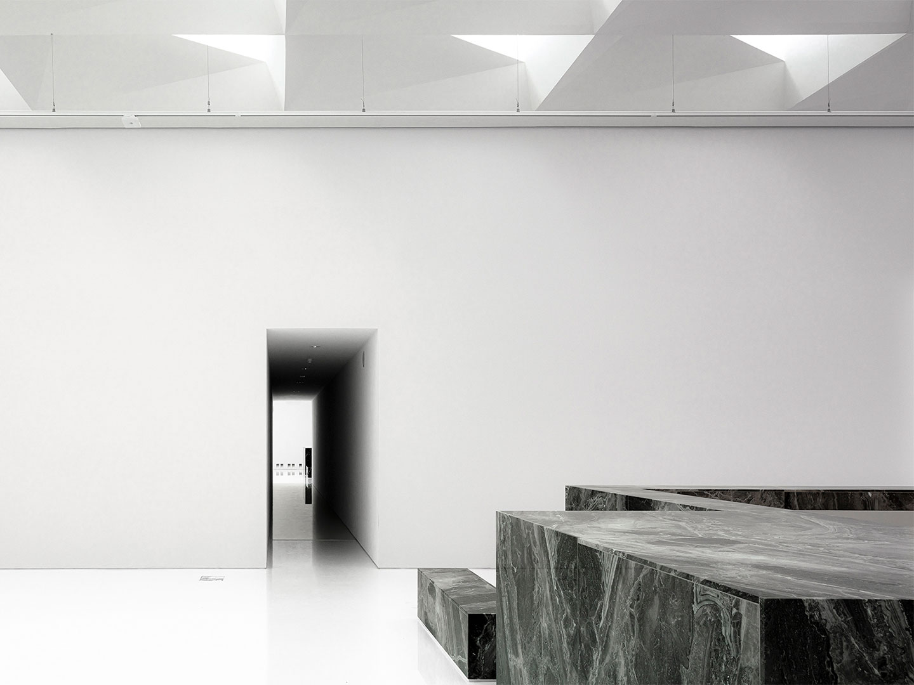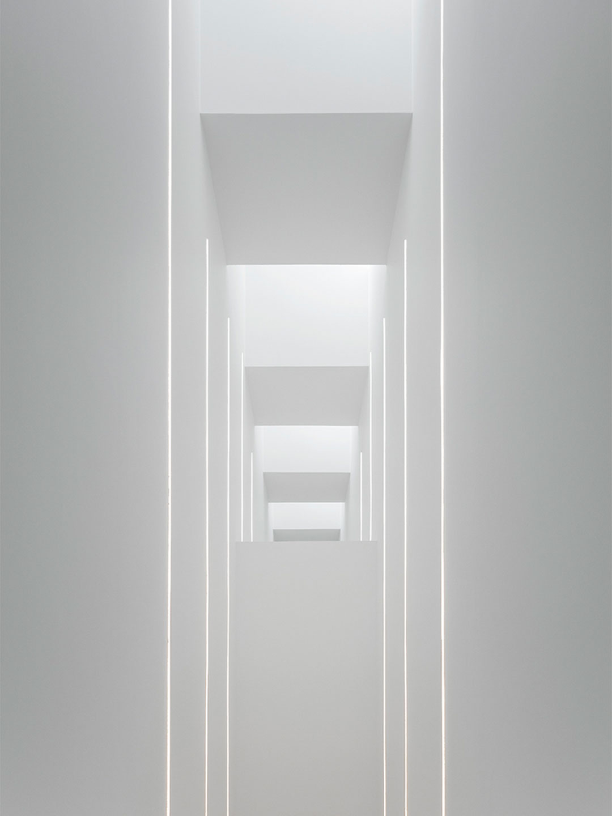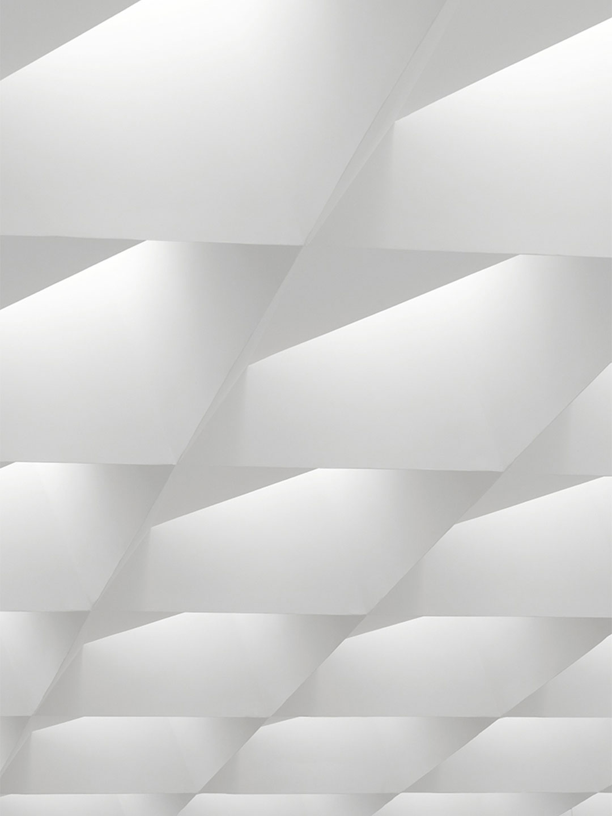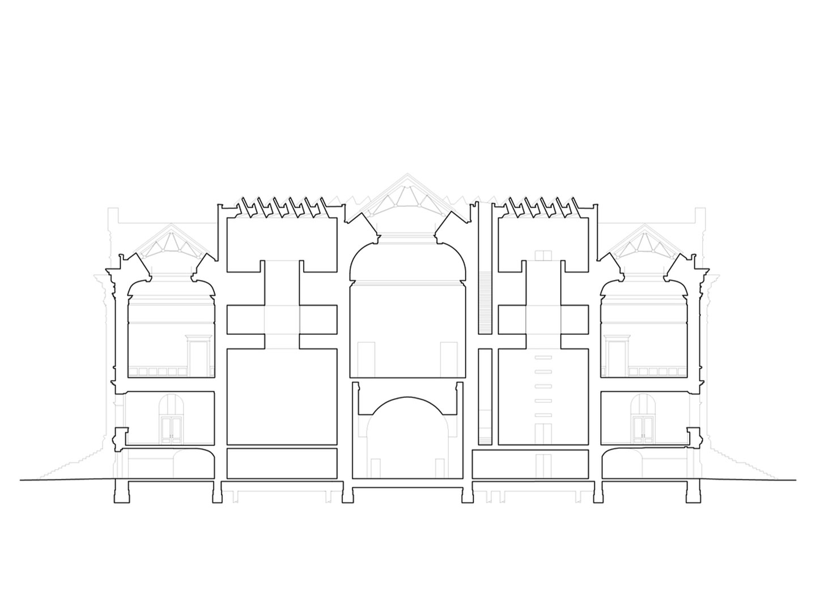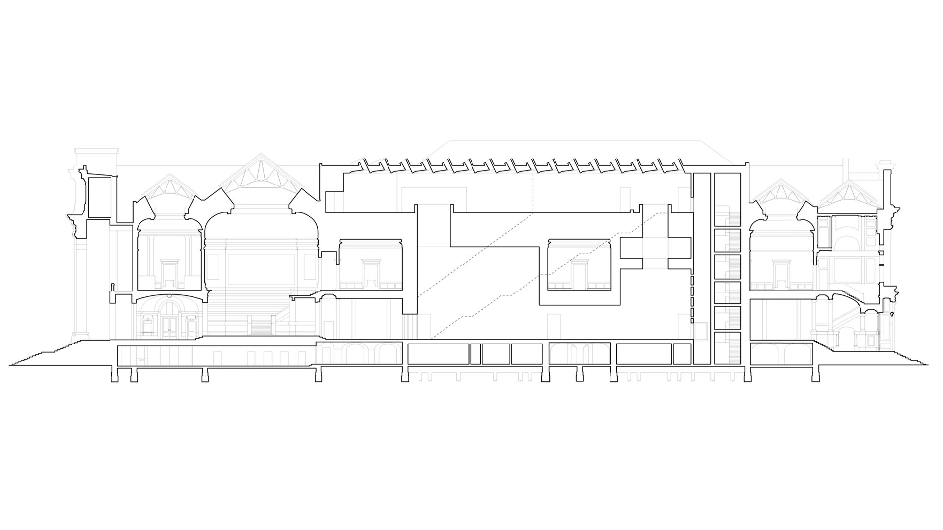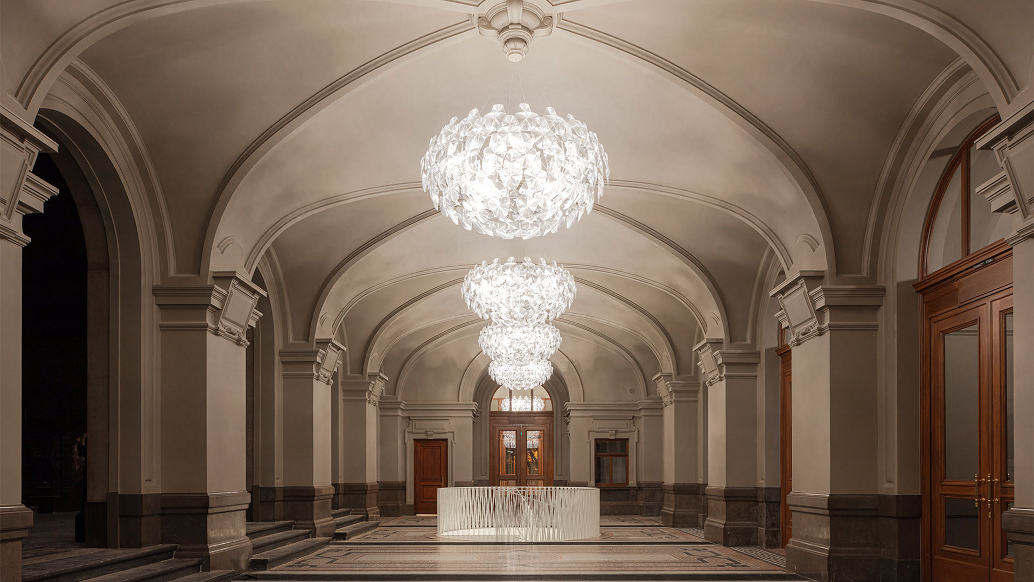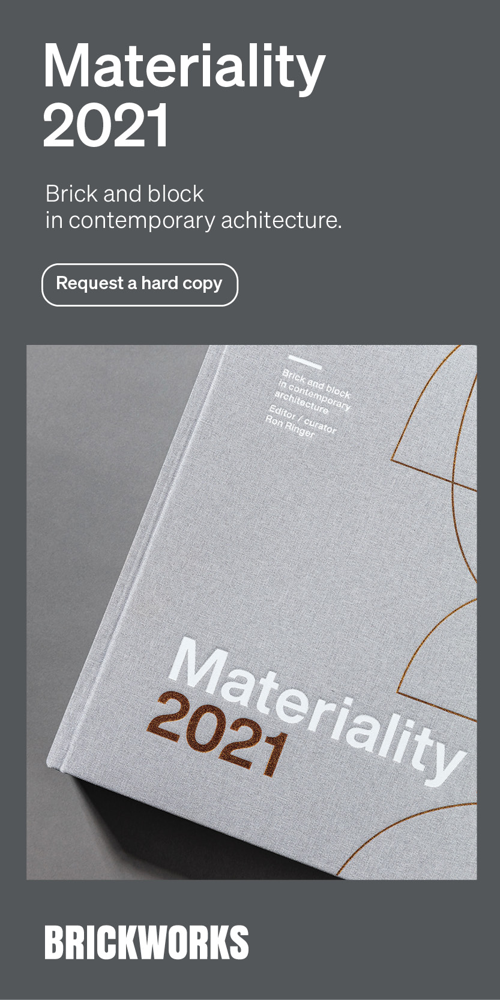After winning an international competition in 2003, Netherlands-based architecture office KAAN Architecten has worked intensively on the 100 million euro masterplan, renovation and extension of the Royal Museum of Fine Arts in Antwerp. The glorious 19th-century museum – also known as KMSKA – is one of the last examples of bold neoclassical architecture in the Belgian city, housing a vibrant collection of paintings, drawings and sculpture that spans seven centuries of art: from Flemish primitives to expressionists.
First opening to the public in 1890, the Royal Museum of Fine Arts was conceived as a ‘daylight museum’ by architects Winders and Van Dyck. “Visitors would enjoy a promenade surrounded by stunning artworks as well as the external landscape, witnessed through its multiple lookouts over the city and the inner patios,” explains the team at KAAN.
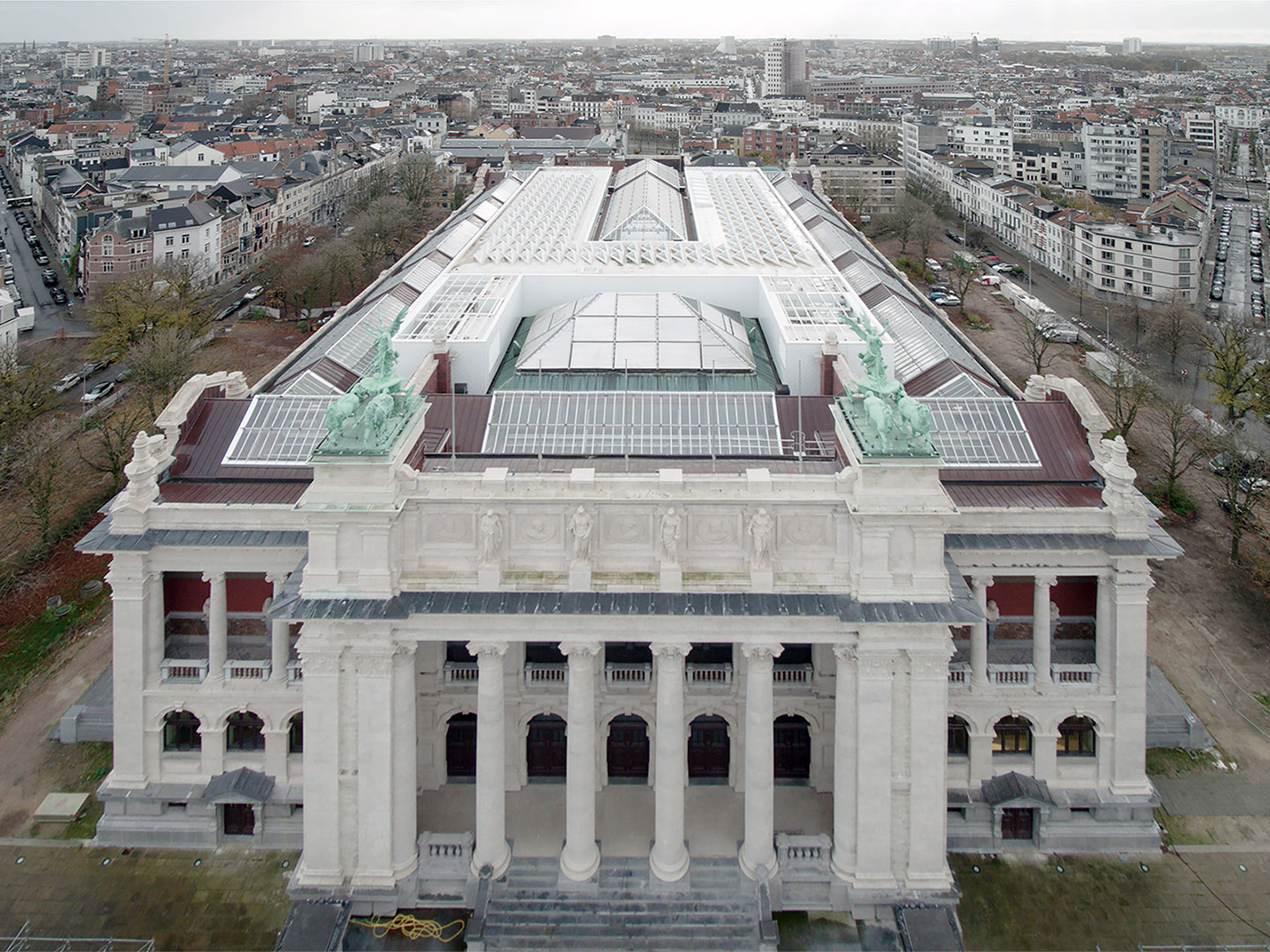
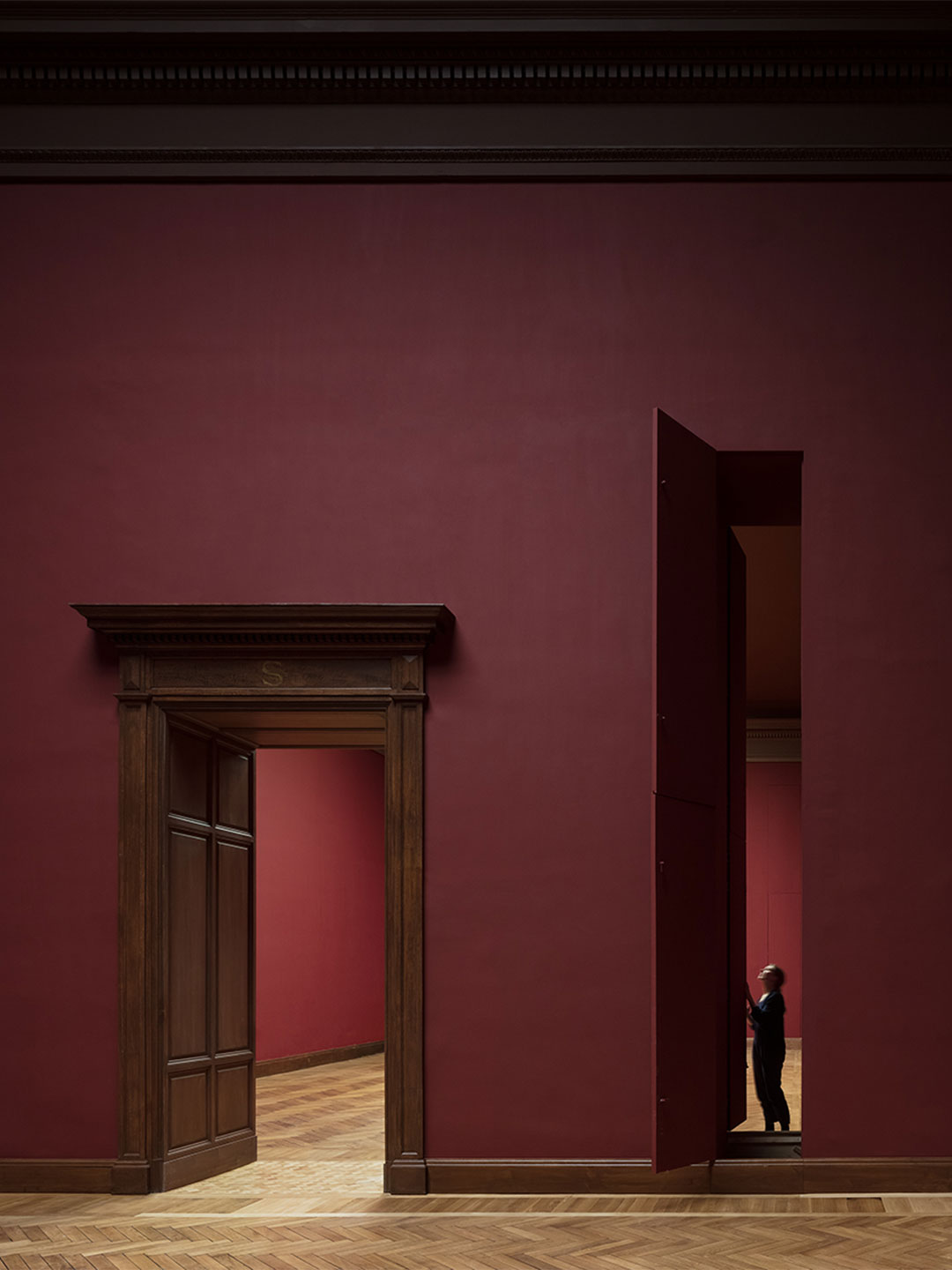
Royal Museum of Fine Arts in Antwerp by KAAN Architecten
During the 20th century, the building’s layout underwent a slew of changes which modified the original movement patterns and the connection with the city. These were changes which KAAN says needed to be undone to restore the original intention of the architecture before proceeding with any new additions. “Our intervention aims to reverse these spatial changes by combining a thorough renovation of the historic museum with a contemporary extension completely concealed within the existing structure.”
When KAAN began working on the museum in the early 2000s, the southern regions of Antwerp had begun to attract greater investment and urban transformation. As such, one of the architect’s most daring initiatives was to completely conceal the extension of the museum within its existing inner structure (the new addition is not visible from the outside) in order to maintain the heritage value of the building in a rapidly changing district. Now completed, the extension co-exists with the grandiose structure without compromising its monumental character.
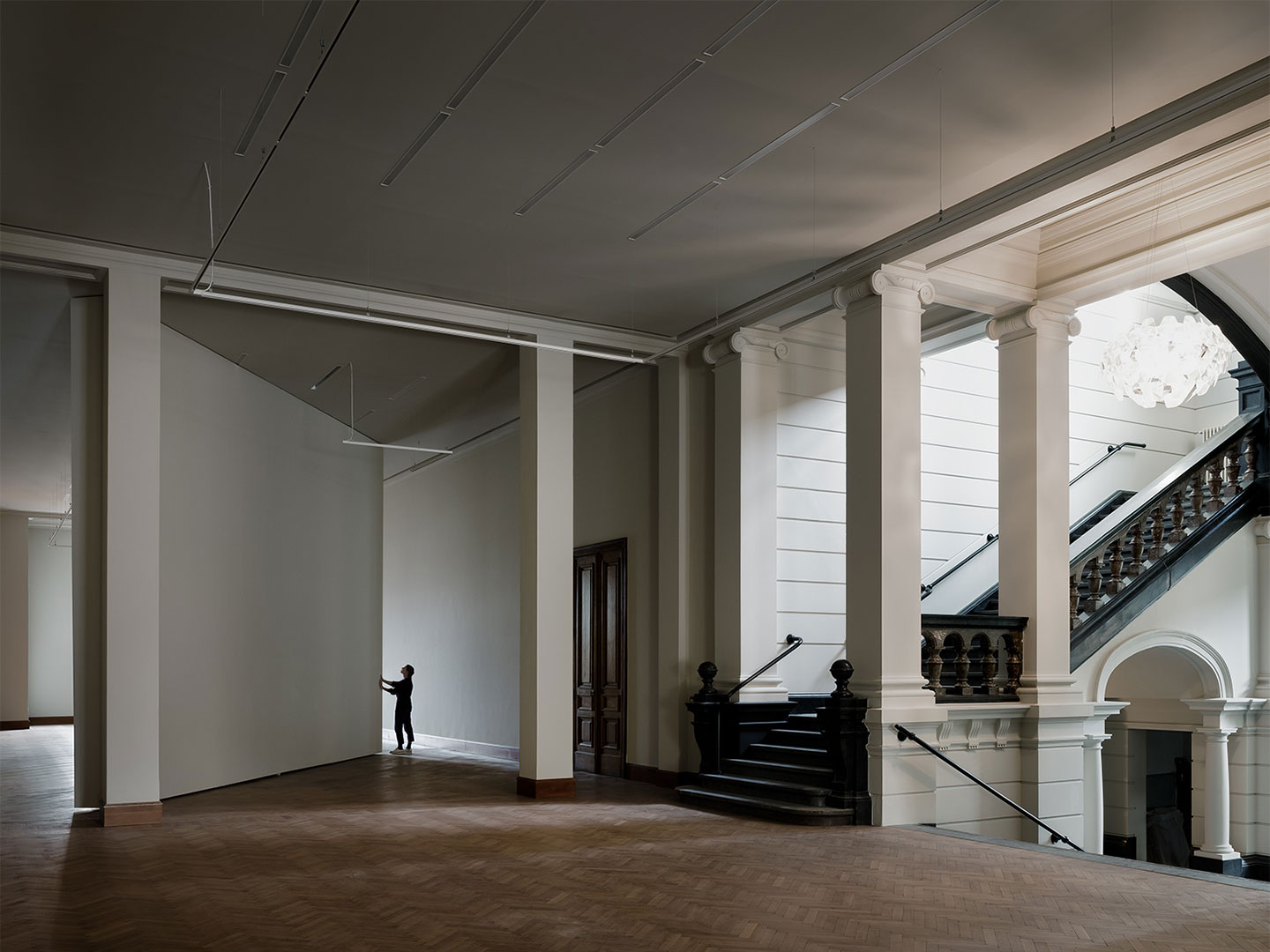
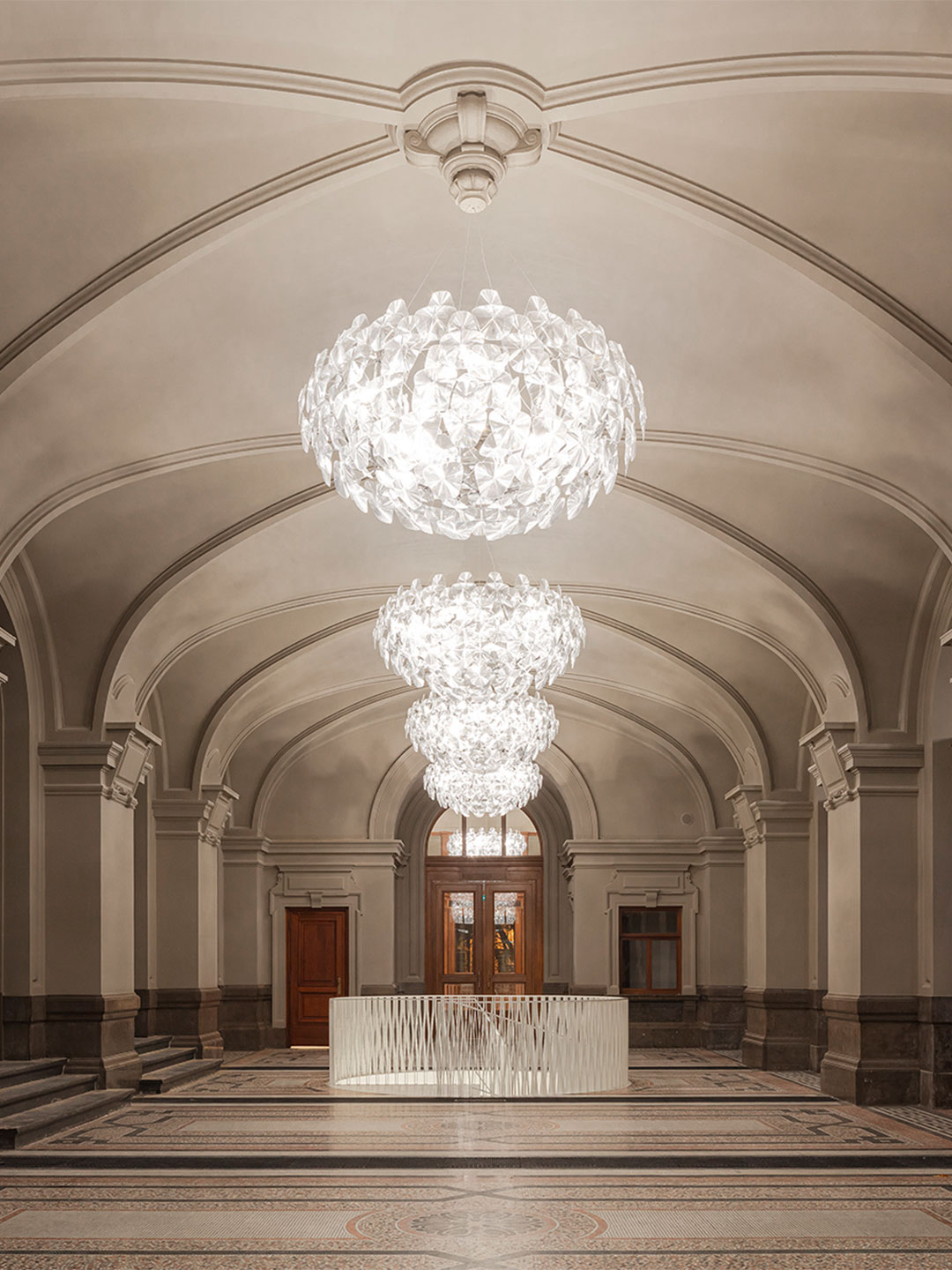
The building is divided into three main zones: a public entrance area, central exhibition spaces and offices at the rear of the site. From Leopold de Wael Square which lies ahead of the building’s entry, a grand staircase grants access to the museum. Large oak doors open onto the entrance hall where all the facilities of a modern-day museum are corralled, including an interactive information zone, cafe, auditorium and a bookshop.
A new spiral staircase lowers visitors to the street floor level where a library, cloakroom and a second entrance for large groups are all located. Also at street level, the museum’s collection depot has been relocated to what was once the air-raid bunker underneath the two main exhibition spaces.
From the entrance hall, visitors are led to the majestic de Keyser zaal (translating to The Keyser Room, named after artist Nicaise de Keyser), which serves the pivotal role of introducing visitors to two dramatically different routes and experiences. One path leads up the grand staircase to the main floor of the renovated 19th-century museum; the other ushers visitors straight ahead, drawing them towards the new 21st-century galleries.
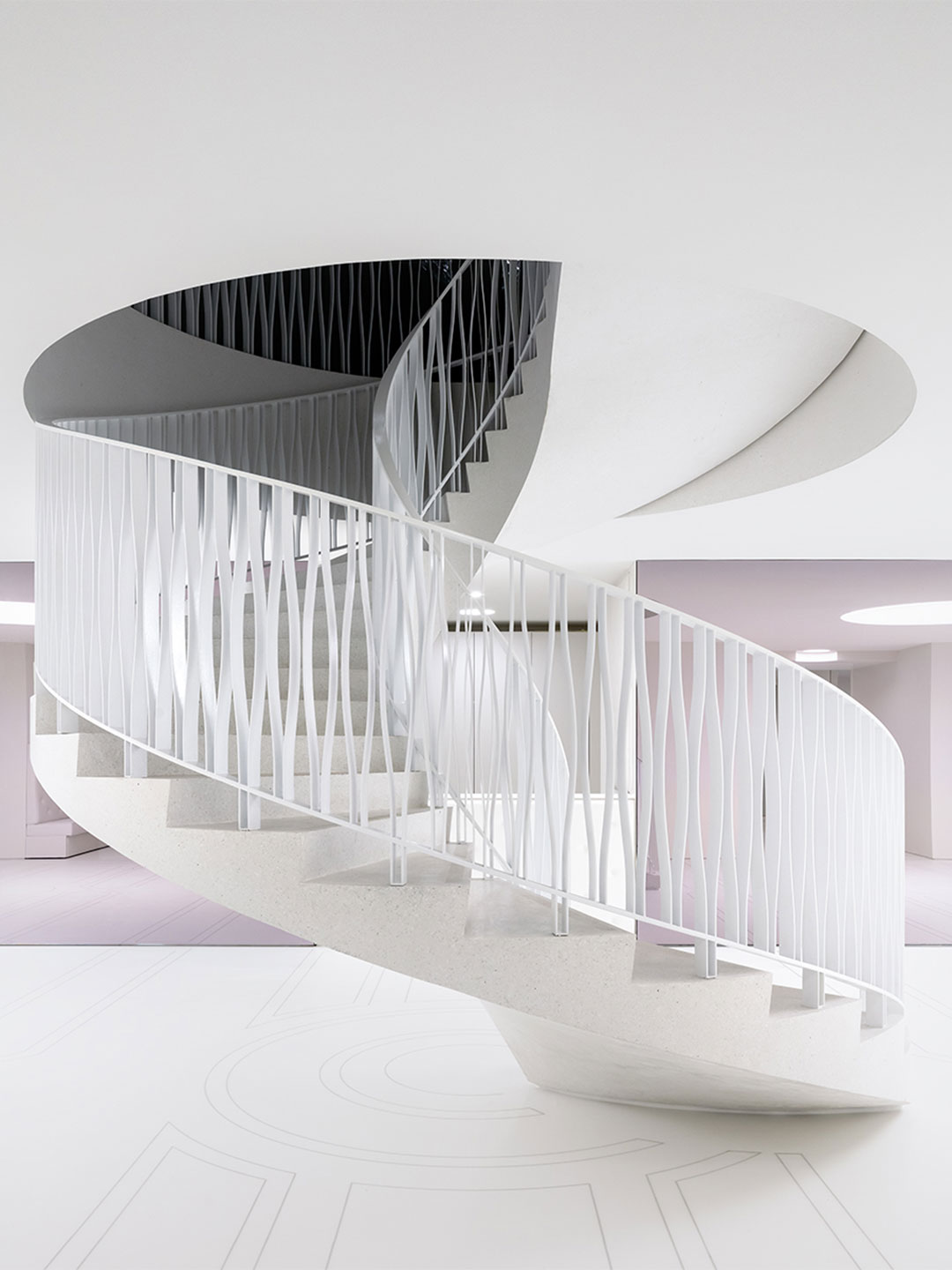
The experience is never predictable and always in balance, both routes are challenging and at the service of the art.
Journeying to the main floor, guests now walk through an enfilade of exhibition rooms swathed in dark pink, green and rich red – each referencing the original colour palette – while the fully restored 19th-century oak doors, towering columns and ornamental plasterwork convey a feeling of ancient grandeur.
The mammoth paintings that are destined to adorn some of the gallery’s walls – that are without doubt larger than even the tallest of doors – beg the question: how will they ever fit? These extra-large artworks travel from the street-level collection depot through a carefully mapped out maze of original hatches, leading to the upper floors. “Following a specific route, a track of slender vertical hatches can deliver the paintings to the contiguous halls,” says the architects.
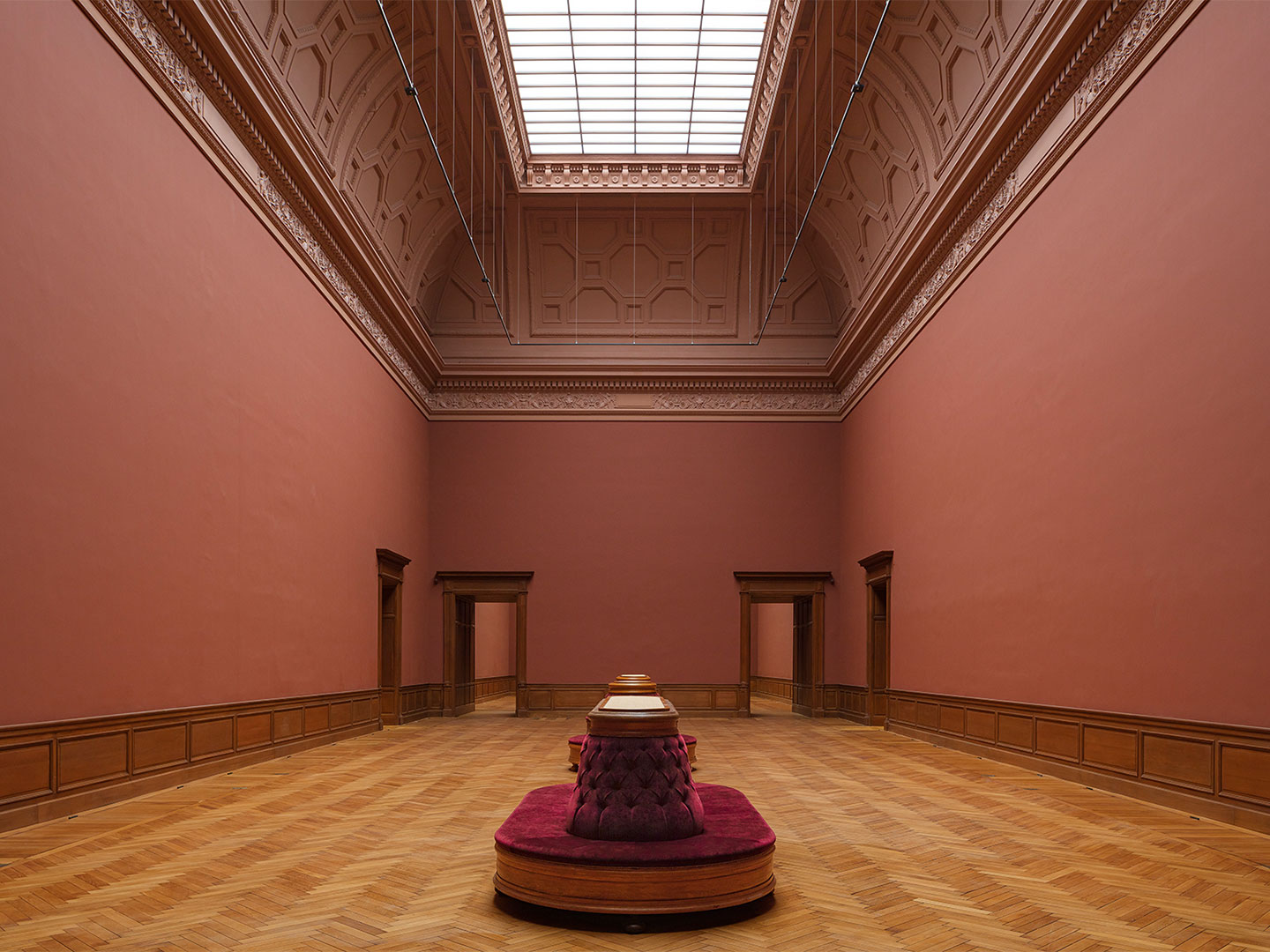
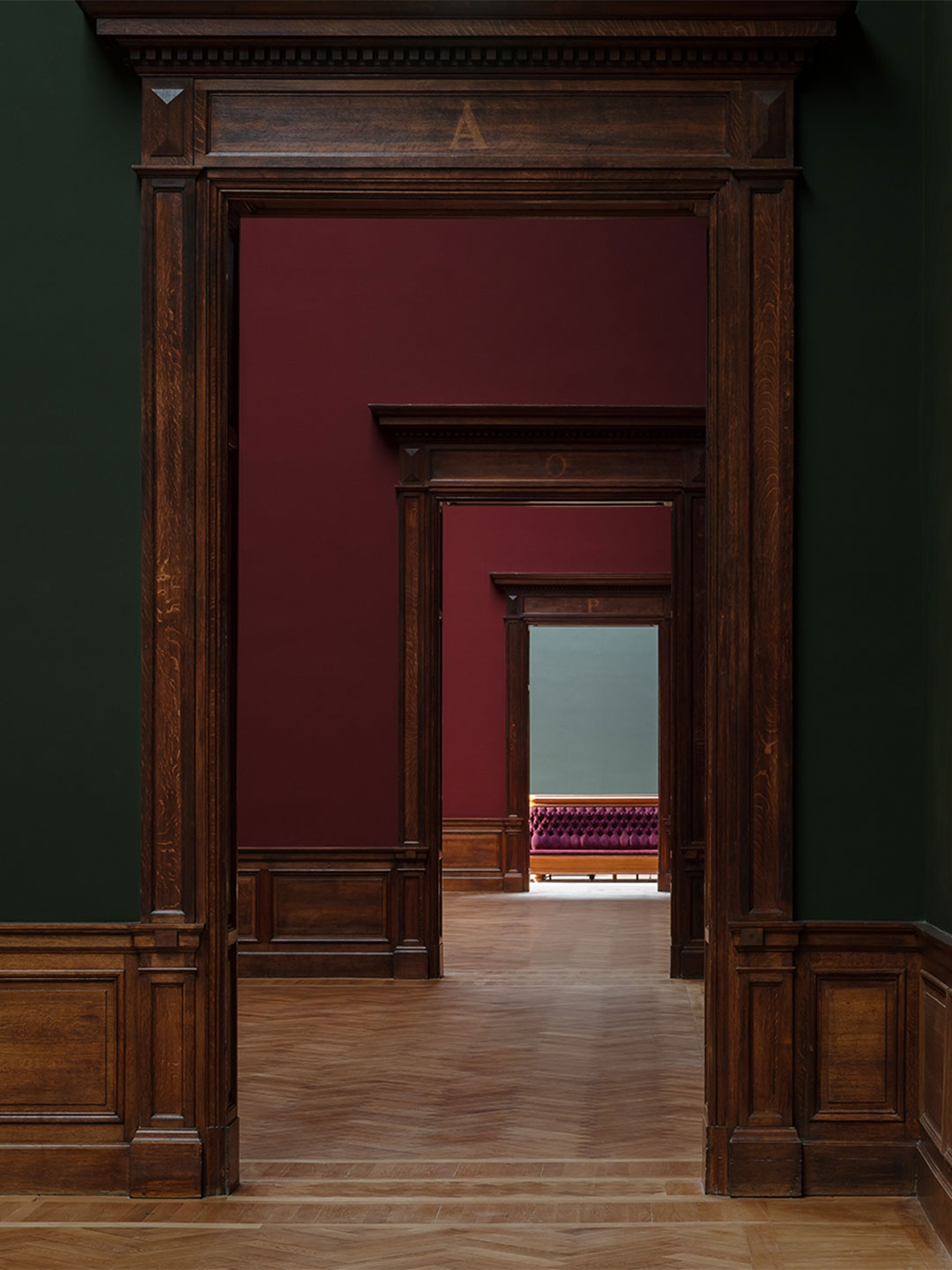
Embedded in the heart of the old building, “a new vertical museum arises as a completely autonomous entity” built within the four original patios. With luminous exhibition halls, hidden rooms, lengthy bright-white staircases and far-reaching sightlines, the new museum “charts a route full of surprising vertical experiences,” explains KAAN. The most surprising moment is perhaps the discovery of a darkened space where a glazed light well slices through the building offering visitors the opportunity to see through the museum’s core.
Wherever the new extension “cuts” through the museum’s solid mass, slender marble inlays have been installed, echoing the majestic 19th-century museum’s materiality. “These contrasting yet dialoguing entities coexist as two different worlds in one building, sharing the ability to unveil themselves little by little,” says the architects. “The experience is never predictable and always in balance; both routes are challenging and at the service of the art.”
Catch up on more office architecture and design and retail design, plus subscribe to receive the Daily Architecture News e-letter direct to your inbox.
