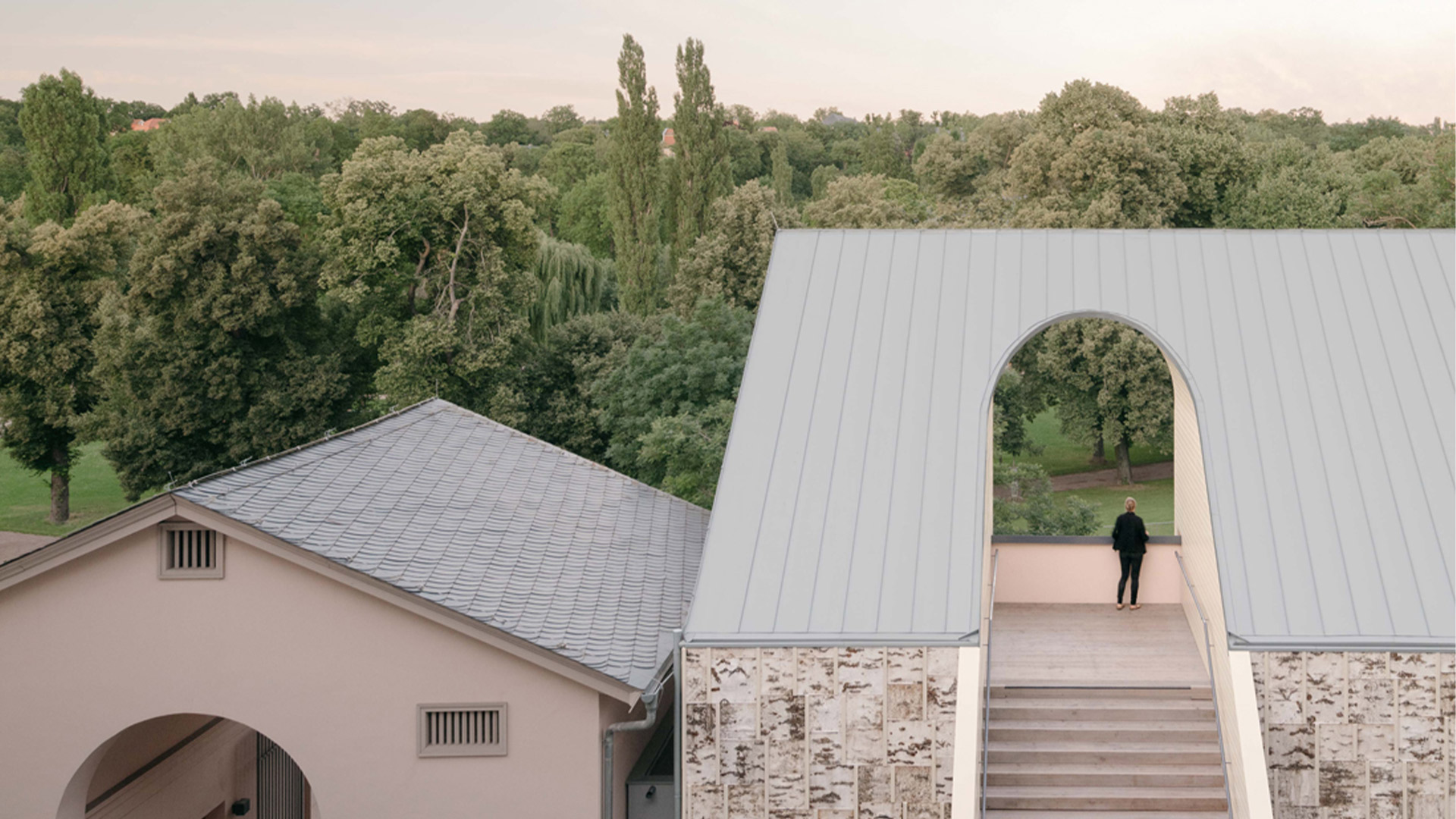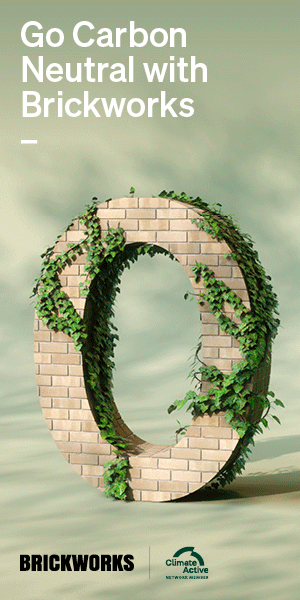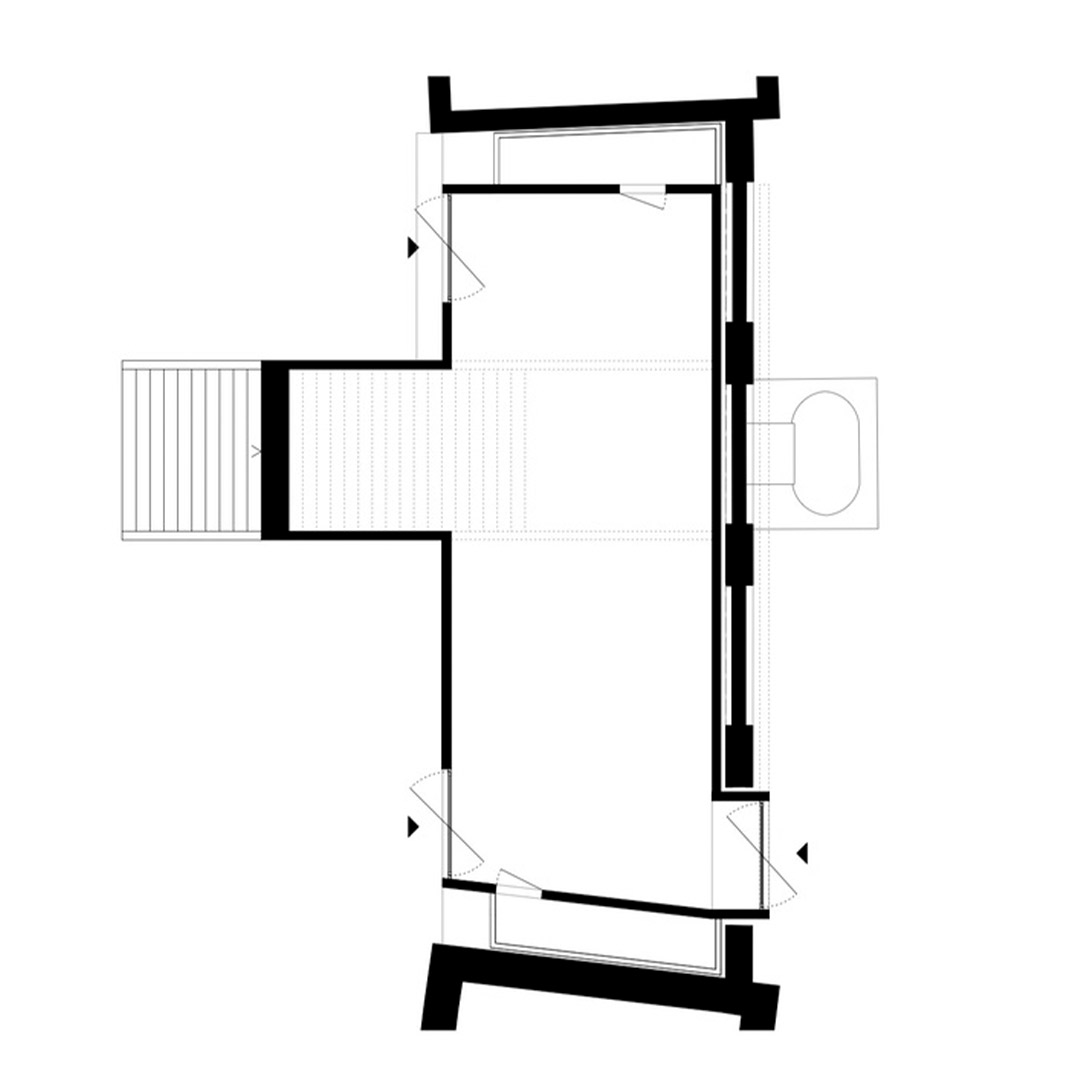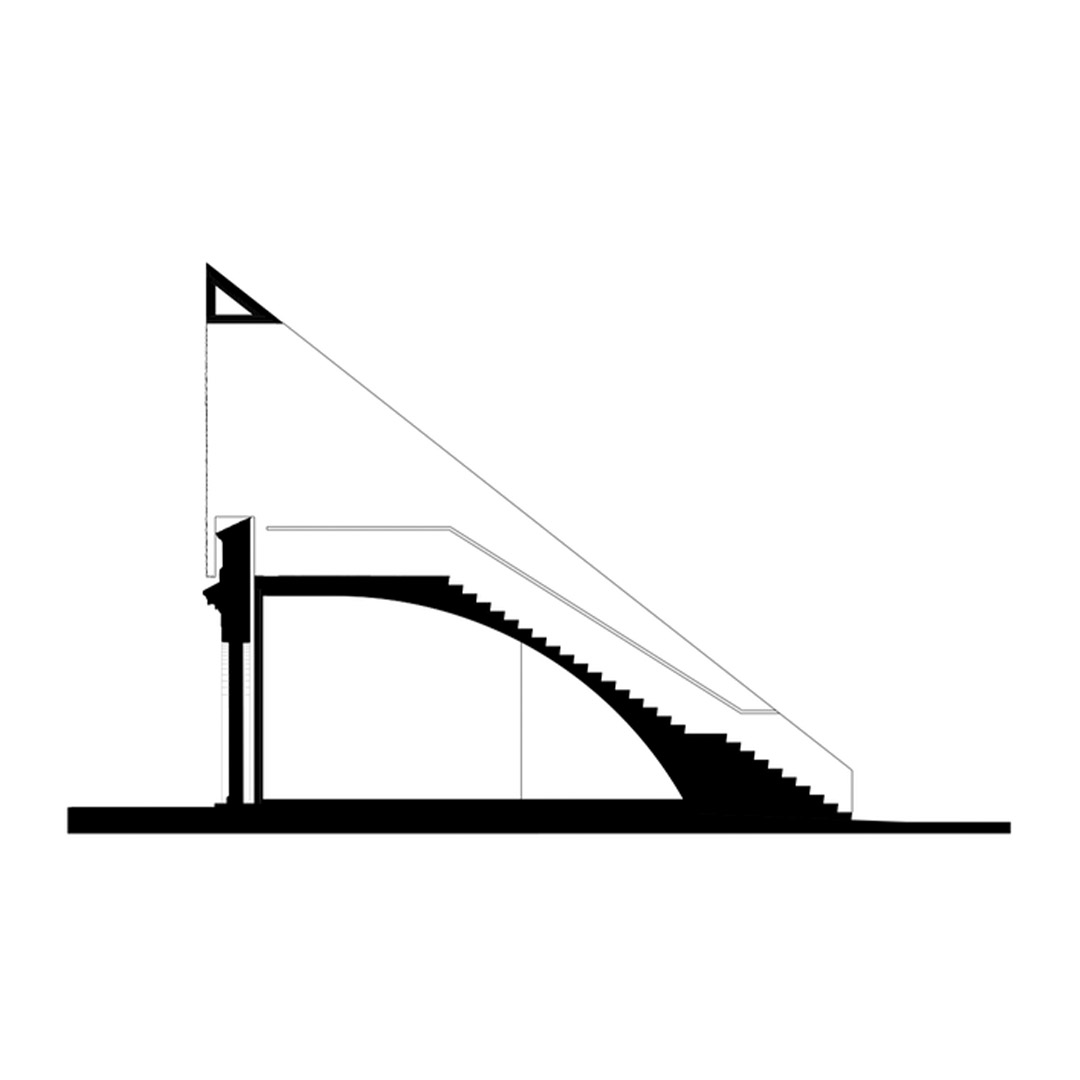Located on Democracy Square in Weimar, Germany, a temporary exhibition pavilion has been installed by Berlin-based architect Helga Blocksdorf. But this is no ordinary pop-up. Clad in a layer of birch bark and titled Portal at the Stadtschloss, the installation tempts visitors from the stone-lined plaza up a series of steps to a second-storey height. They’re invited inside the upper exhibition space by an alluring archway – given the name Erlebnisportal (translating to ‘experience portal’) – that was devised in direct response to the heritage of the site.
More specifically, the new archway mirrors the architecture of Coudray’s wall – a barrier designed by and subsequently named after Clemens W. Coudray. The German-born architect originally created a series of five basket-handle arches in the wall, both in the north and the south, to furnish the simple wooden stables on the way to the palace with a stately air. One of the arches, which lent the remaining Ildefonso Fountain its symmetric setting, was removed in 1911 to expand the New Guard House, leaving the site out of balance.
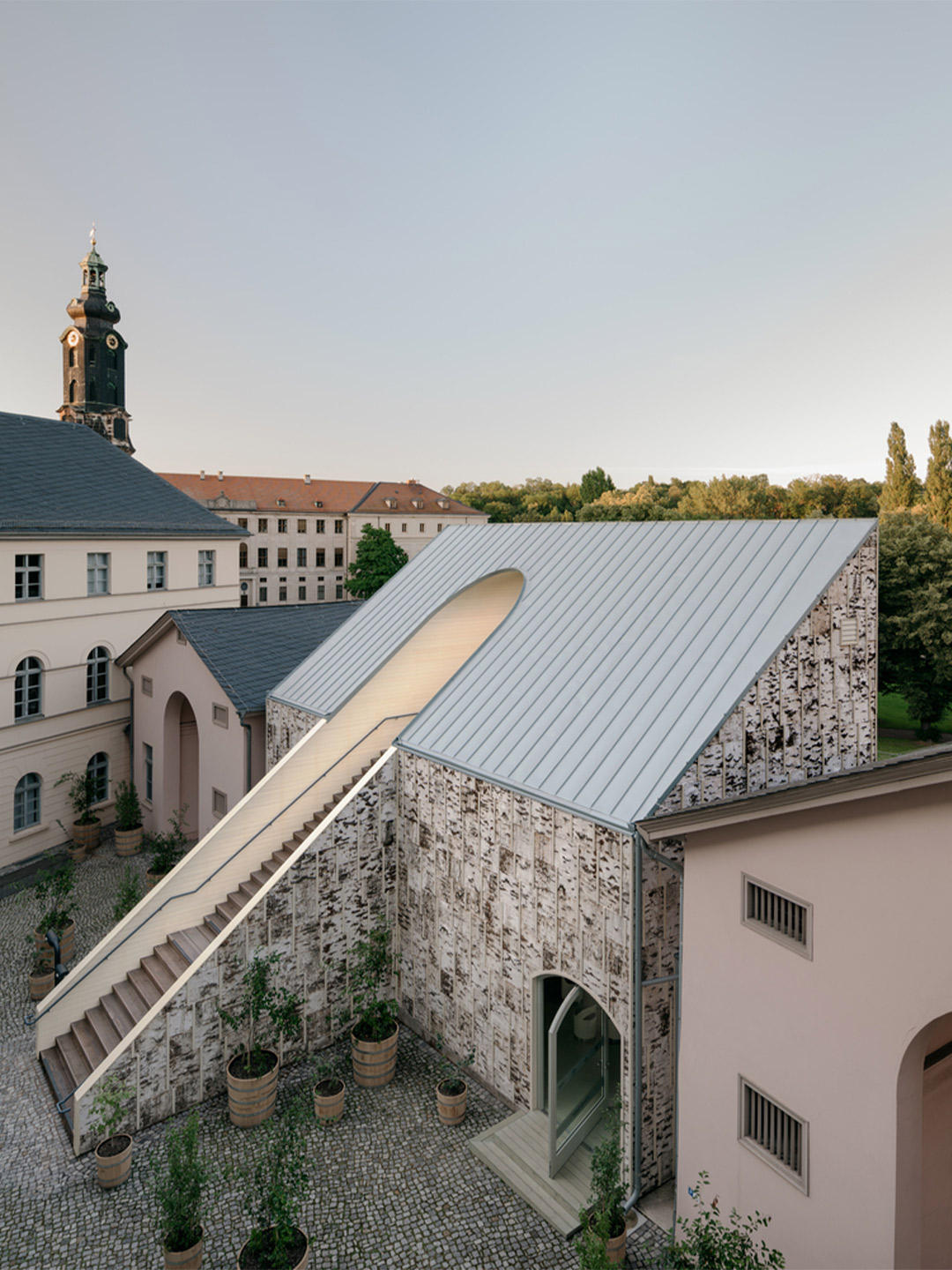
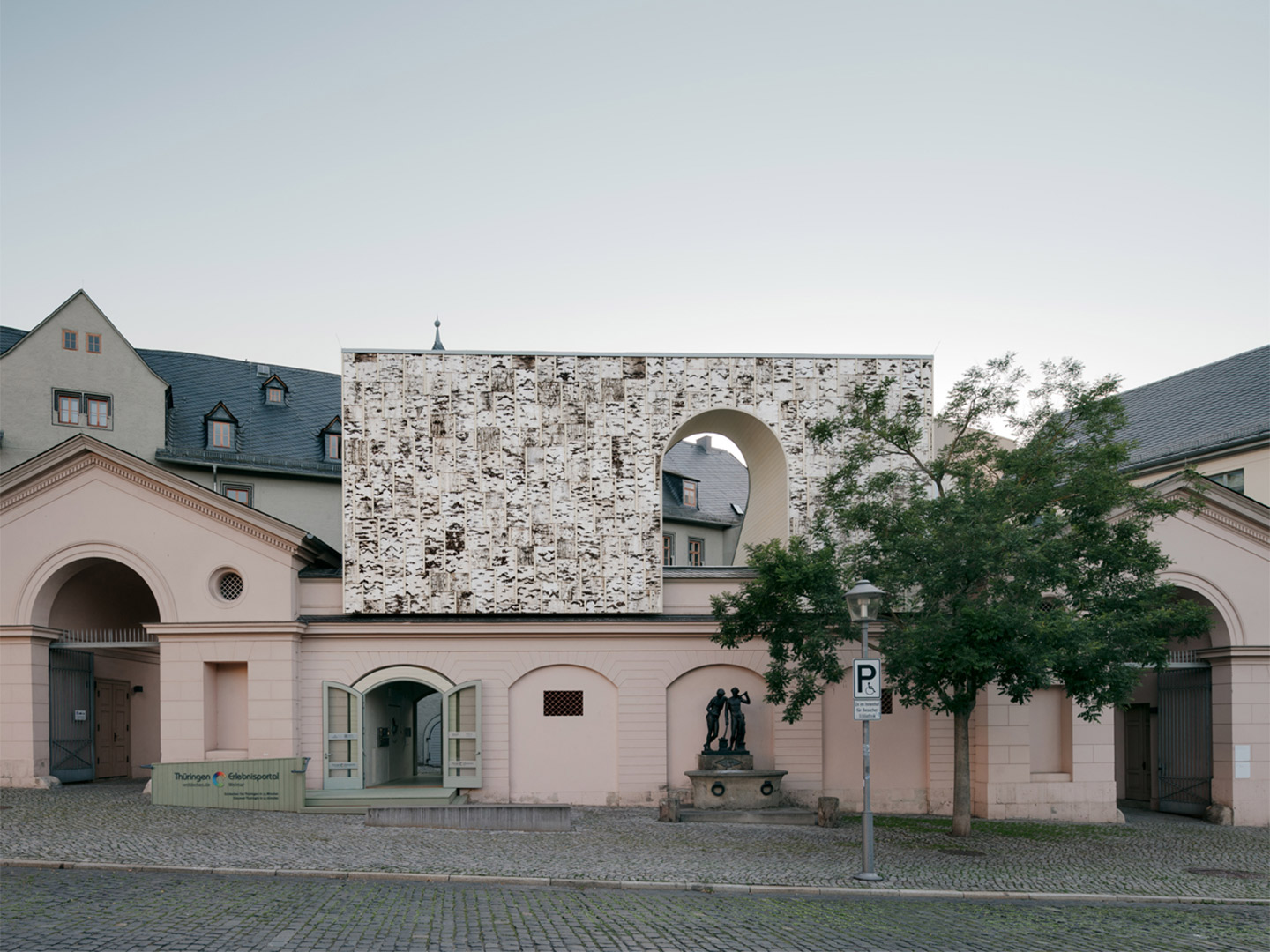
Portal at the Stadtschloss in Germany by Helga Blocksdorf Architektur
The newly installed archway now not only forms the entrance to the elevated exhibition space. It also shifts the fountain back into the centre of focus and temporarily restores the site, “opening up a new dialogue between the classicistic wall and the exhibition pavilion,” the architect says. From upstairs, visitors to the pavilion can take in the view directly above the historical figures of the fountain. From the ground, the ‘experience portal’ extends the picturesque elements of the park’s romantic landscaping into the inner courtyard of the nearby Weimar Stiftung Institution and frames views of the ever-changing sky.
Over the coming weather cycles, Helga’s experimental use of birch bark as the pavilion’s exterior cladding material will be evaluated through a wood-moisture and interior humidity monitoring program, spearheaded by the Technical University of Braunschweig. The architect says this will establish a comparison throughout the year between computer-modelled, simulated and actual values, allowing for the future integration of birch-bark on timber construction (with no additional component layers) into the framework of valid norms. “The aim of the investigation into the response of the bark is to expand the diversity of structures in which regional and renewable resources are used,” the architect concludes.
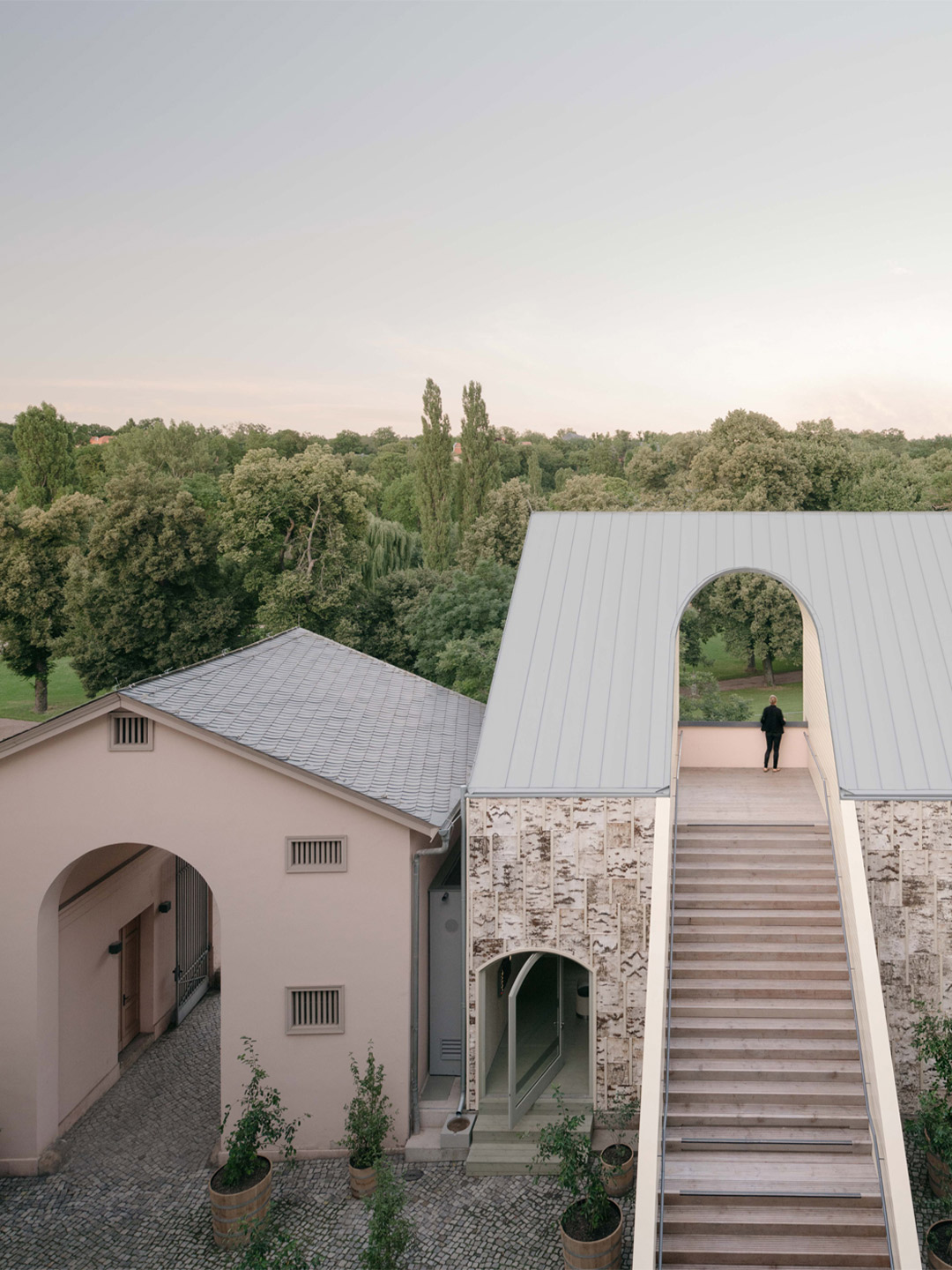
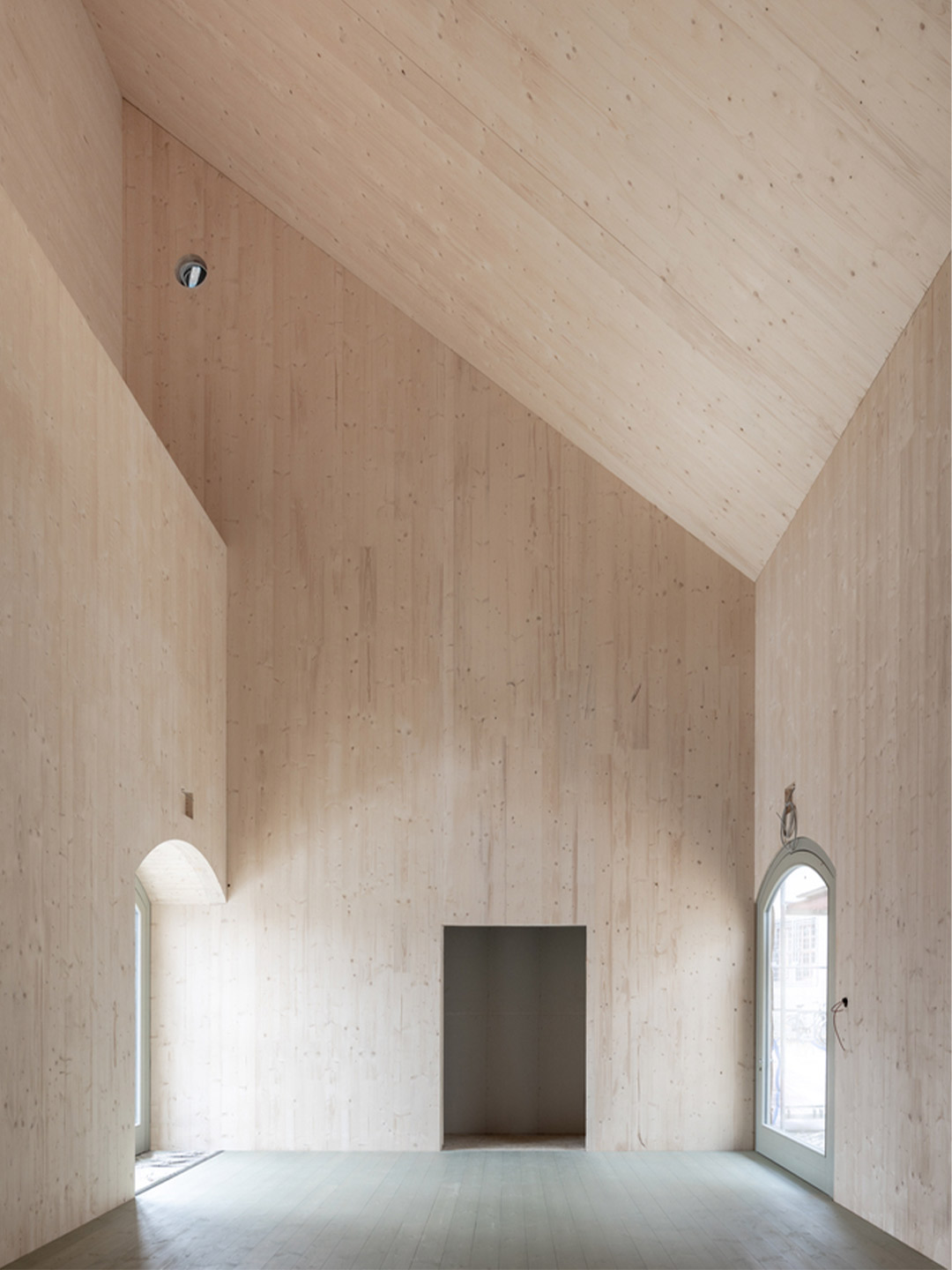
Now, the newly installed archway not only forms the entrance to the elevated exhibition space. It also shifts the fountain back into the centre of focus and temporarily restores the site.
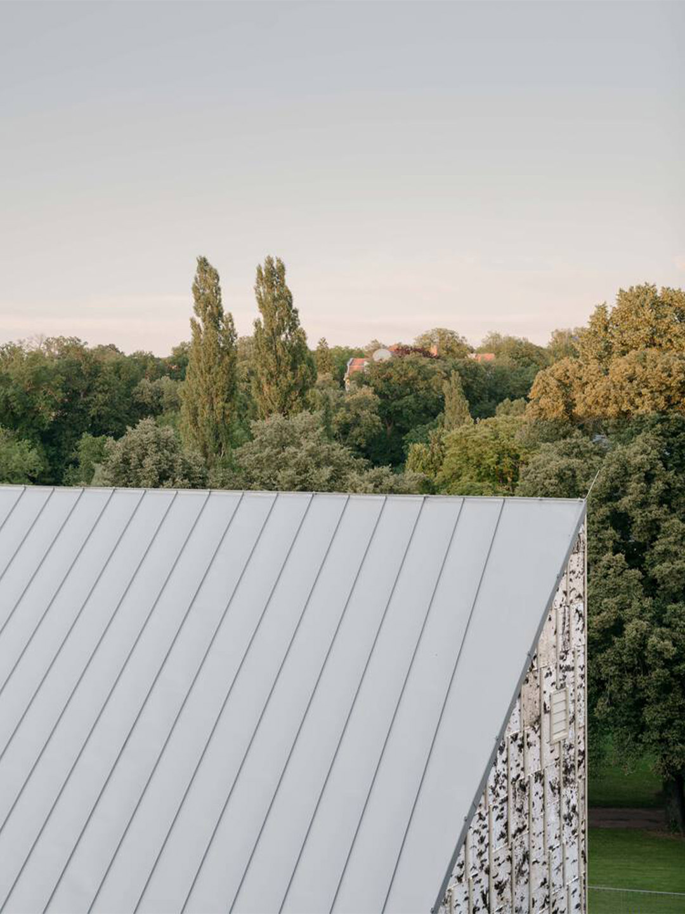
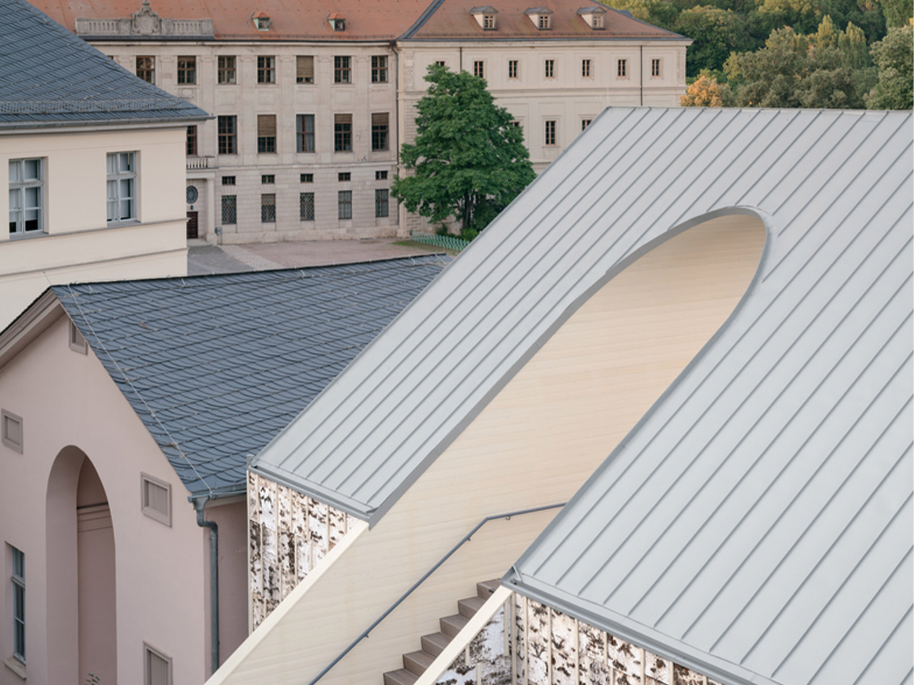
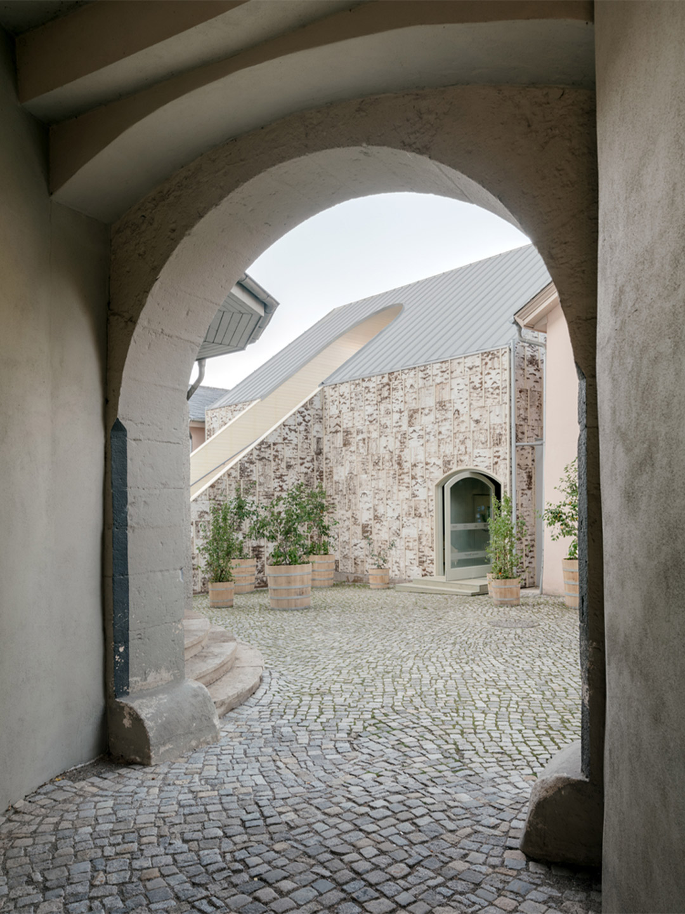
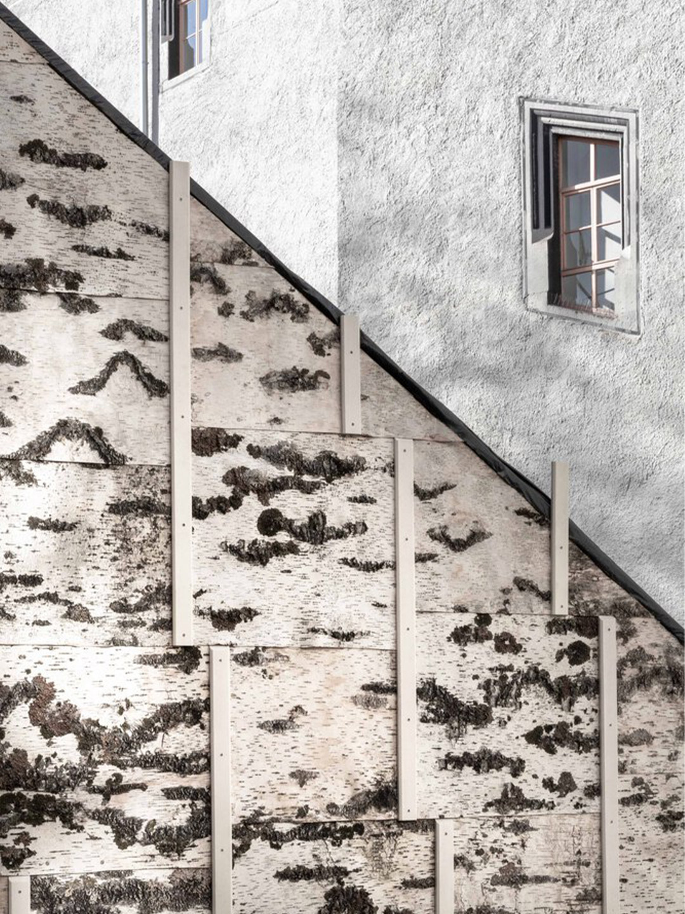
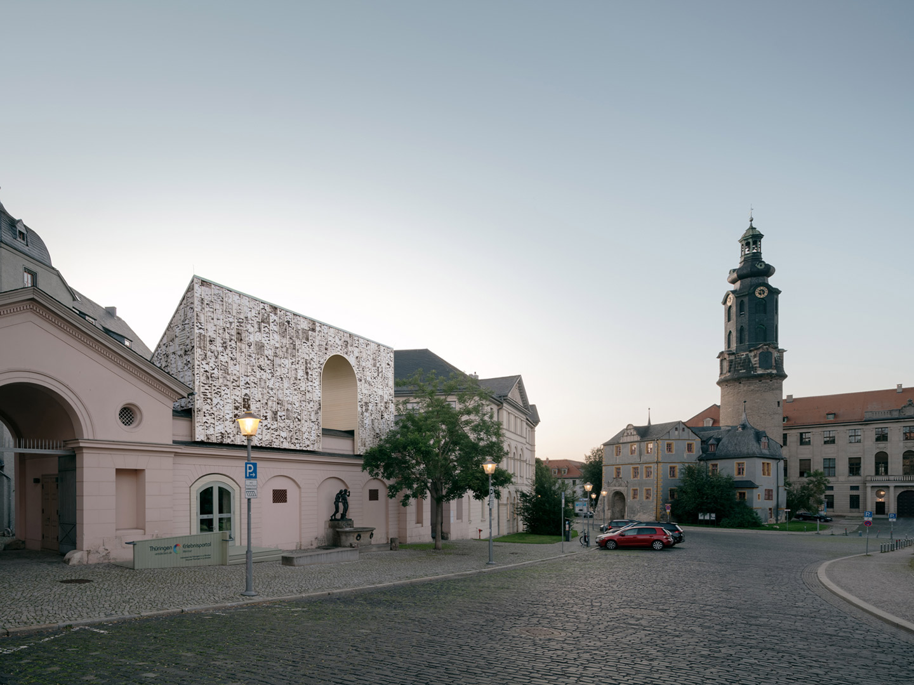
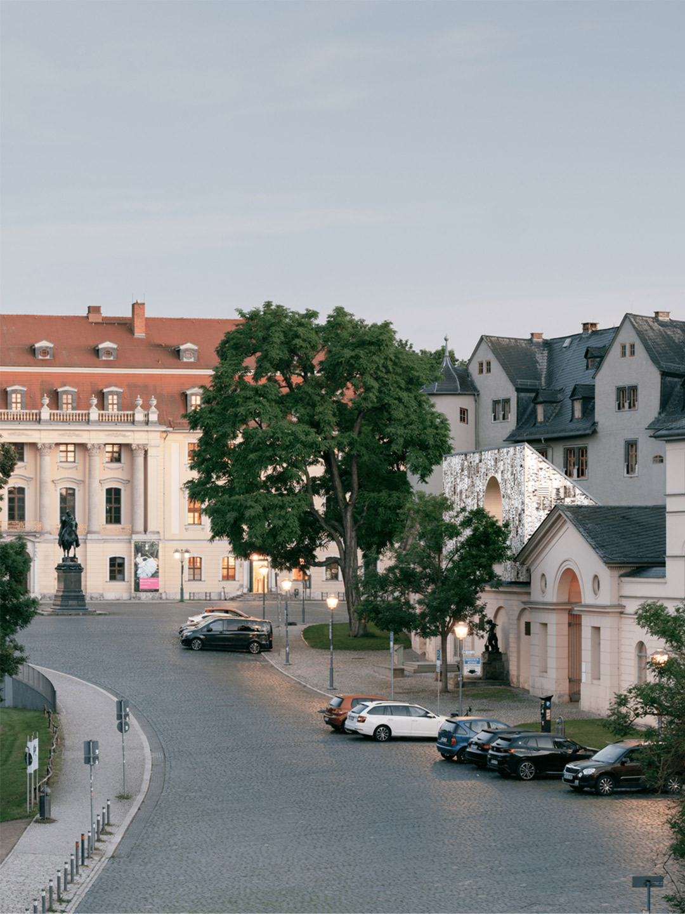
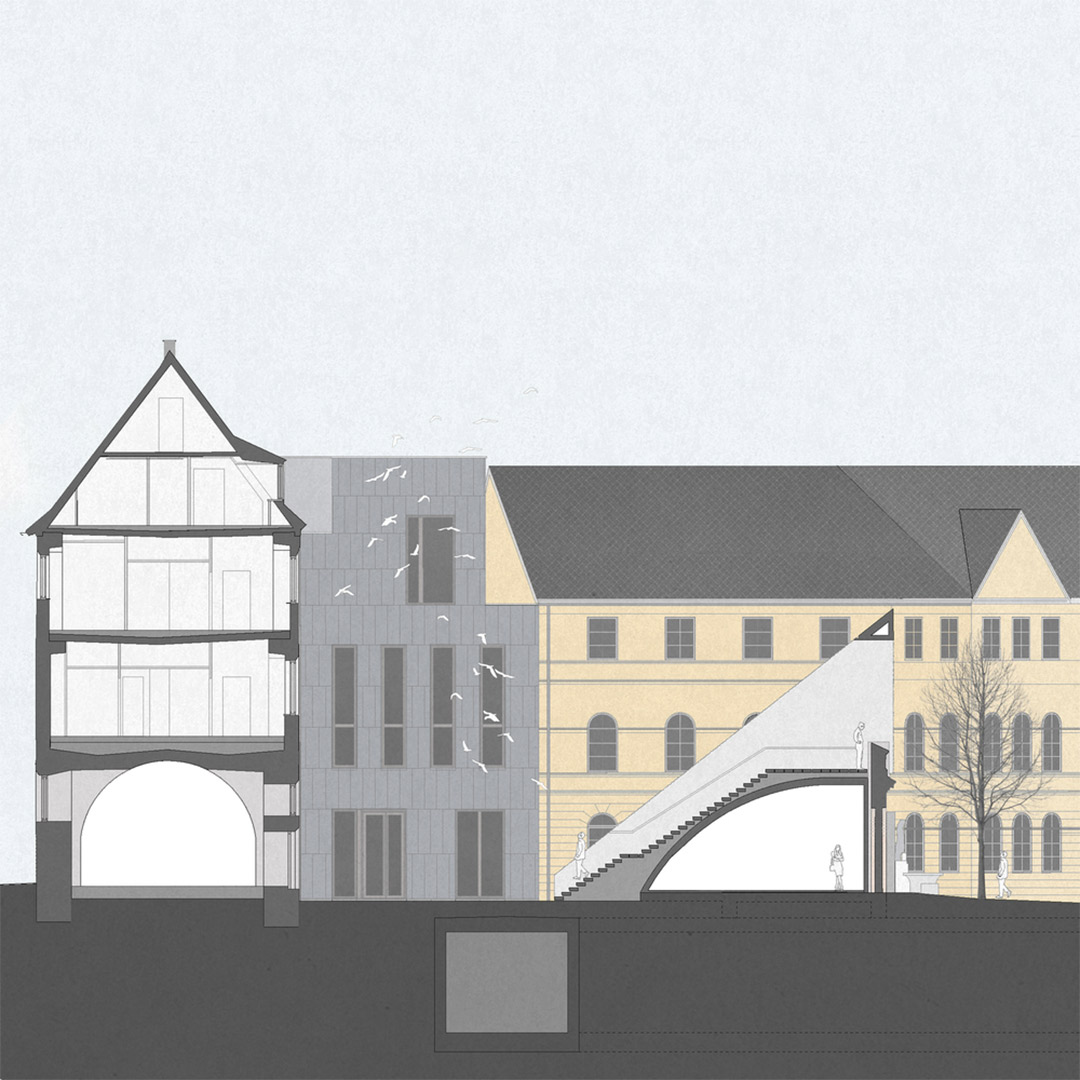
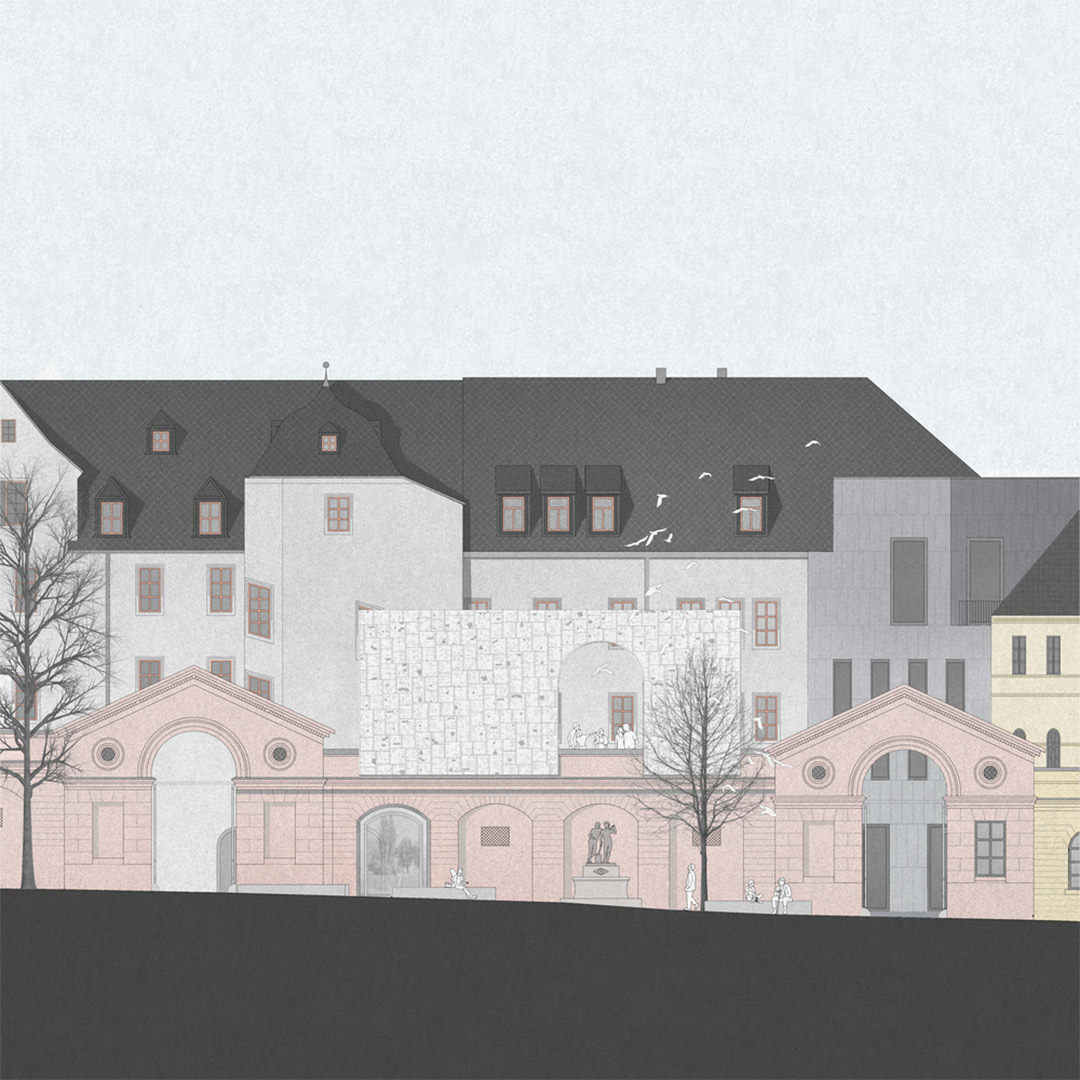
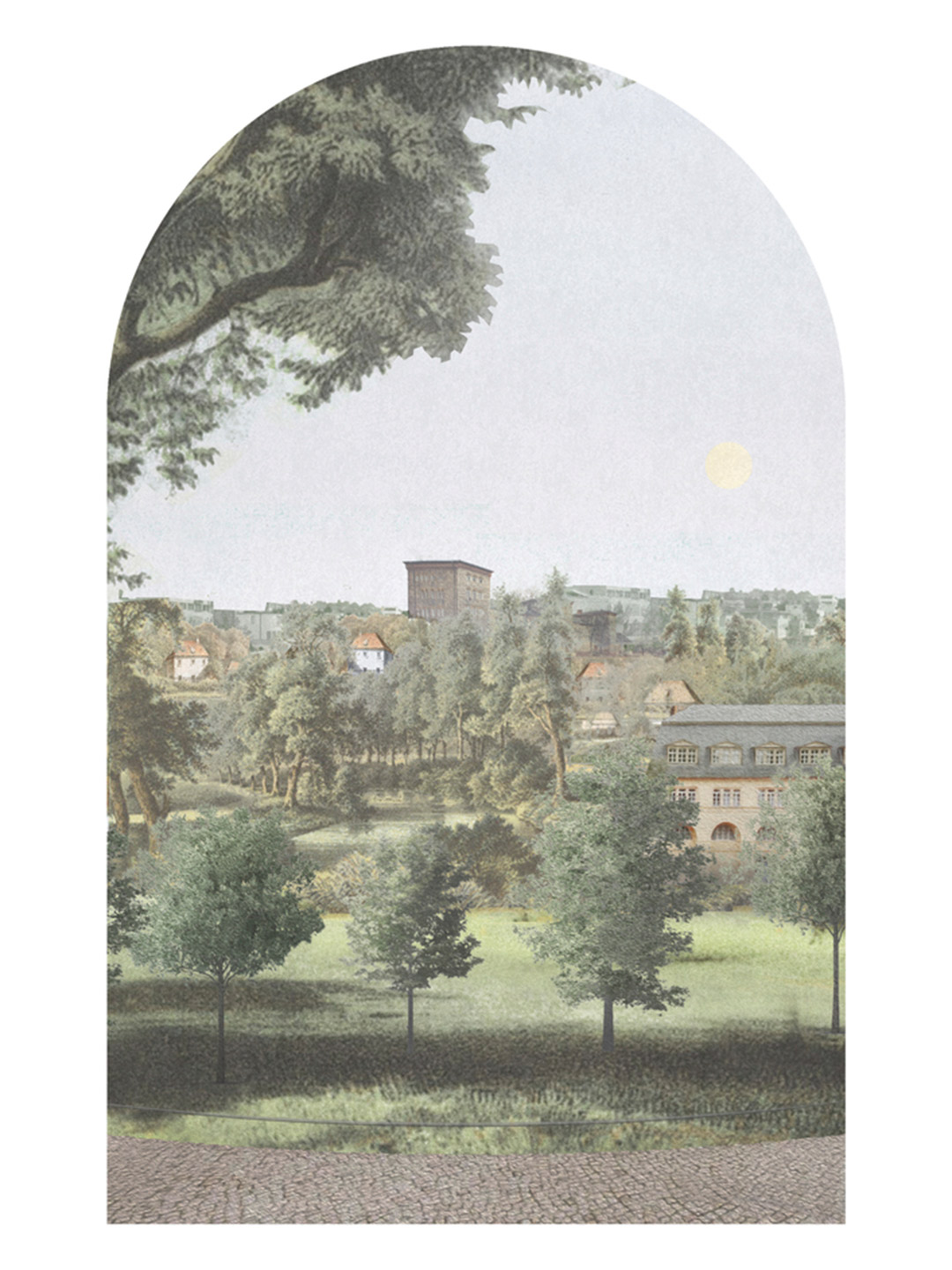
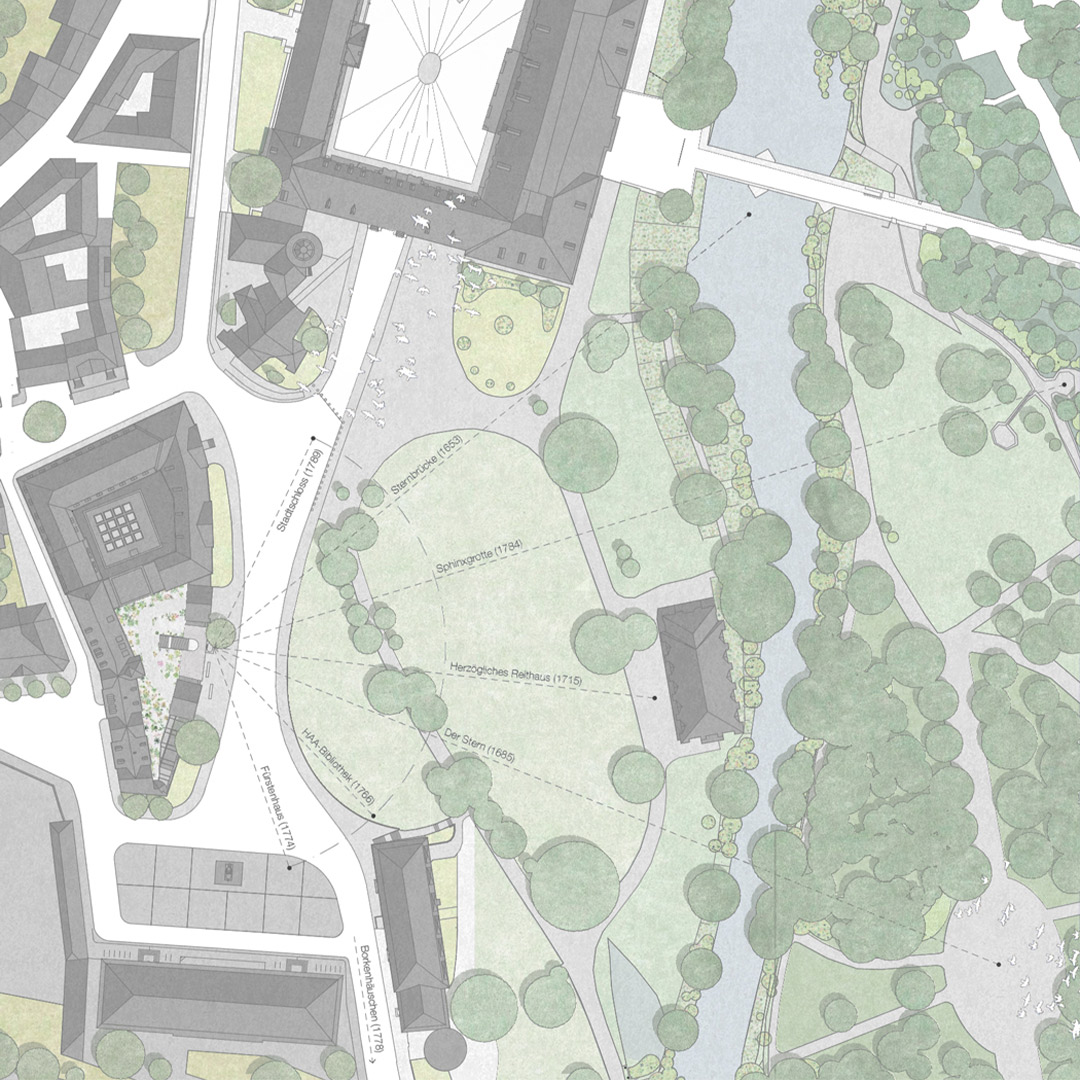
Catch up on more architecture, art and design highlights. Plus, subscribe to receive the Daily Architecture News e-letter direct to your inbox.
