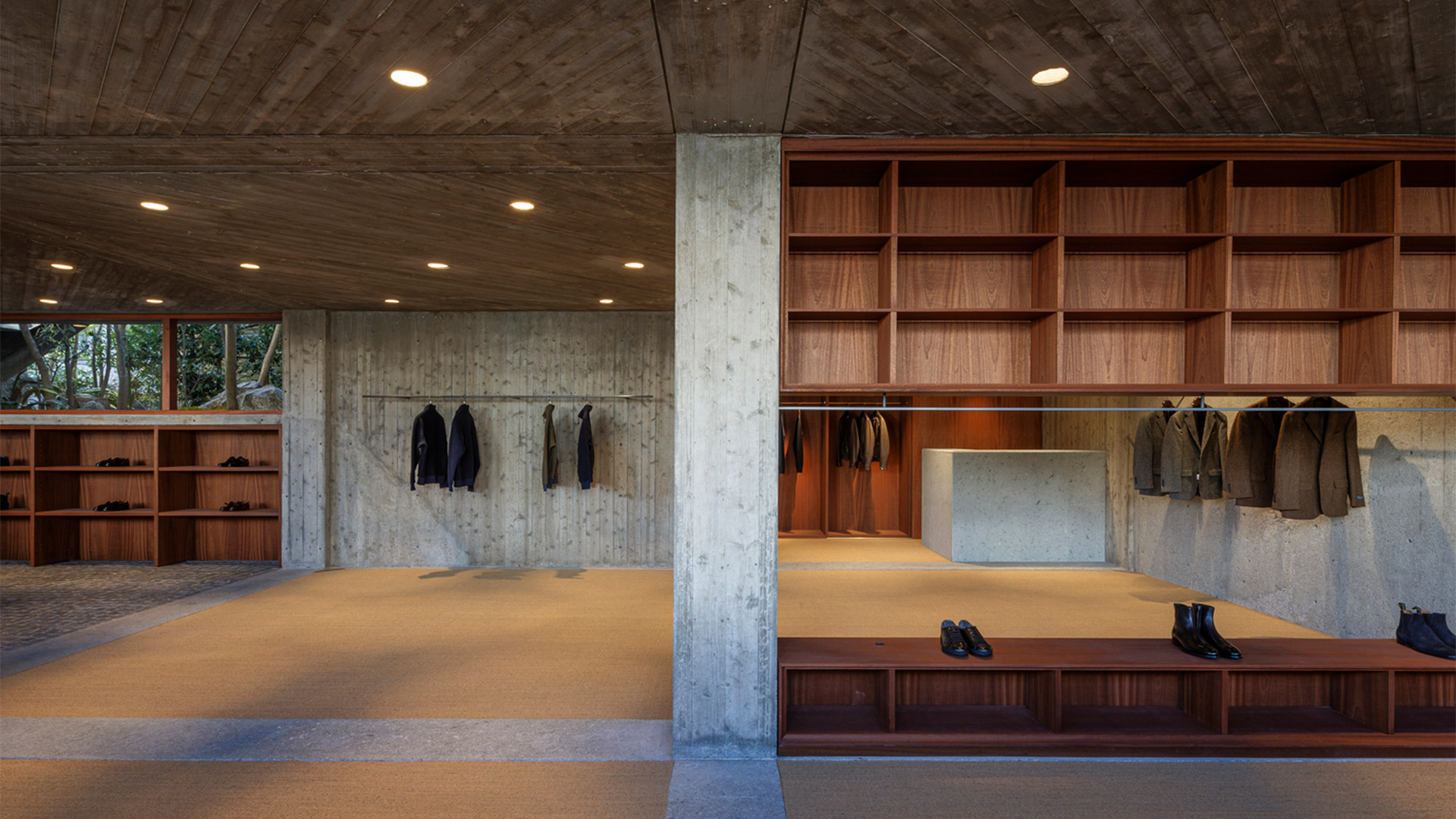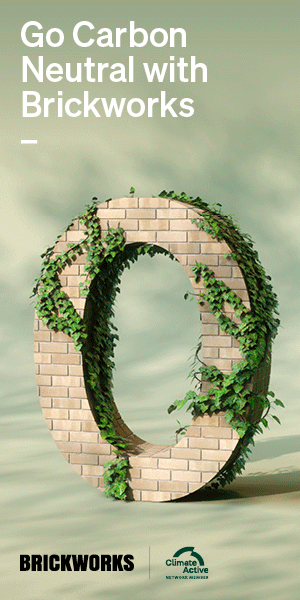Designed by architect Toru Shimokawa, the flagship store belonging to one of Japan’s most stylish multi-brand fashion outlets is located in Hita City, in the country’s Oita Prefecture. Tucked between a dense mixture of shops and houses, not far from the Ohara-hachimangu shrine, the site and its surrounds gives the impression that nature is scarce – a theme that the client encouraged the designer to explore. “The client asked for an architecture that fits the historically heavy Ohara approach,” the architect explains.
In response to the client’s brief, Shimokawa-san created the Oharasando Building; a bunker-like retail experience that moves away from the typical high-street tenancy where access and sightlines are usually granted directly from the street. The heavy building was dropped down from the bustle of the road, providing a basement level for the men’s fashion offering, while the ladies’ floor is positioned just above street level, creating a shopping environment that’s mostly free from external distractions.
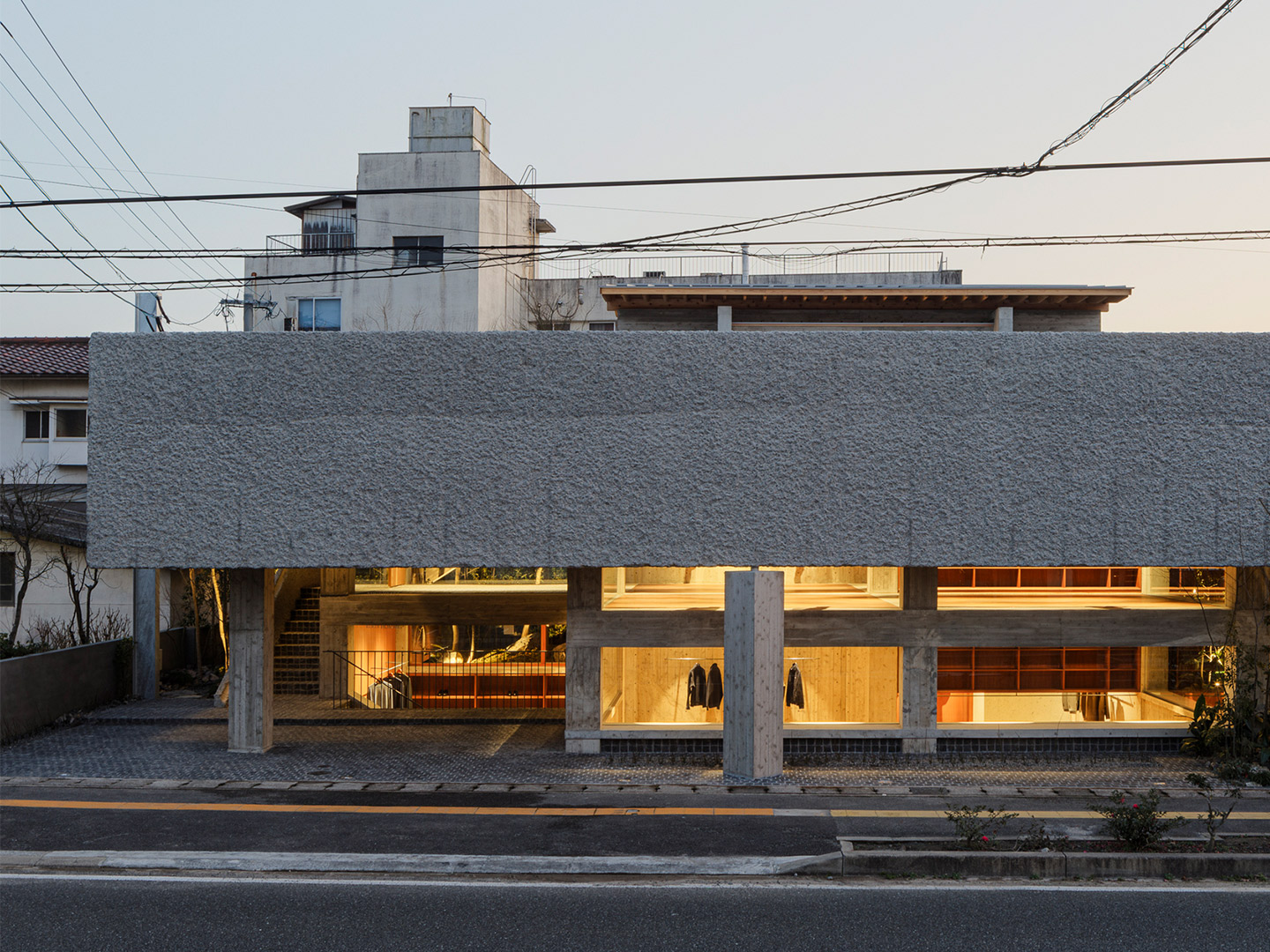
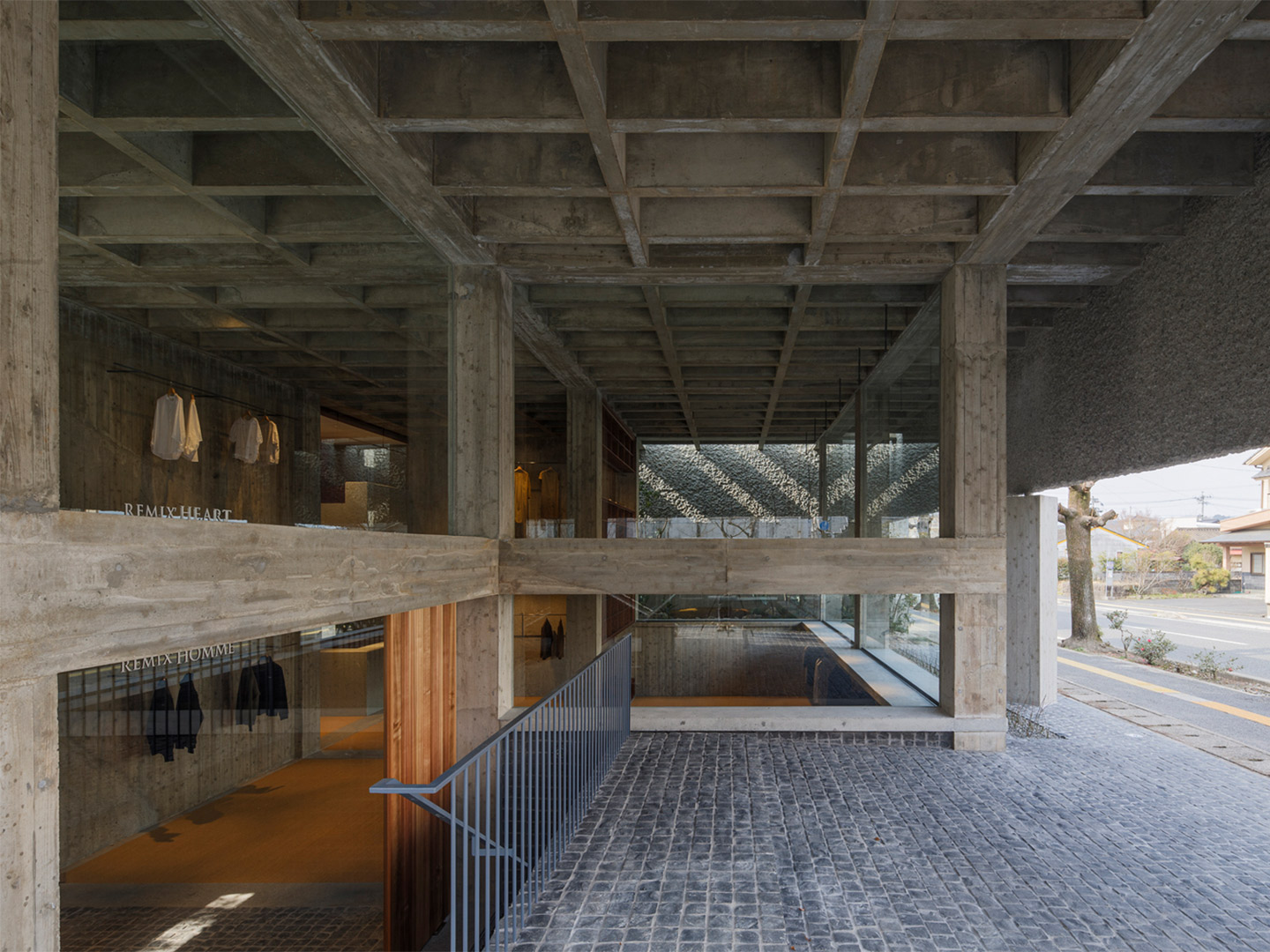
Oharasando Building in Hita City, Japan by Toru Shimokawa
With the lines of sight now askew, a buffer space was also provided by way of concrete latticework that covers the building from above. This is joined by a concrete obi (translating to ‘belt’) that wraps the building’s uppermost external perimeter. Trees were then planted densely in the rear buffer space, softening the intensity of the concrete and providing an ever-changing filter for the sun to trickle through.
Experienced from the inside, the ambience turns to a soft glow as any direct natural light is almost always diffused by the concrete obi. The heavily textured finish of the belt also serves as a background to the range of clothing that changes season-by-season. “I think that the obi seen from the outside will be exposed to the rain and wind, and darken [over time],” says the architect. “The concrete skeleton and the shop space protected by it will become more prominent.”
Although the architect placed a strong emphasis on reducing the transparency of the interiors from the street, the strong horizontal lines coupled with the volume of the space, accentuated by the gridded concrete beams, gives the store an open yet private feel. It’s certainly not claustrophobic, especially towards the rear where strips of glazing frame views of lush foliage and narrow pathways that lead into the garden. “I hope that over the years the architecture and trees will be in harmony, and that it will become familiar with this area,” Shimokawa-san says. “And that it will become a place with a refreshing atmosphere, like Ohara-hachimangu, which you can see to the west.”
I hope that over the years the architecture and trees will be in harmony, and that it will become familiar with this area.
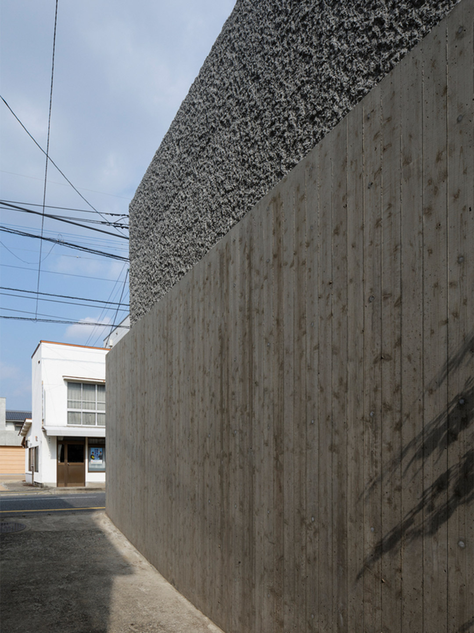
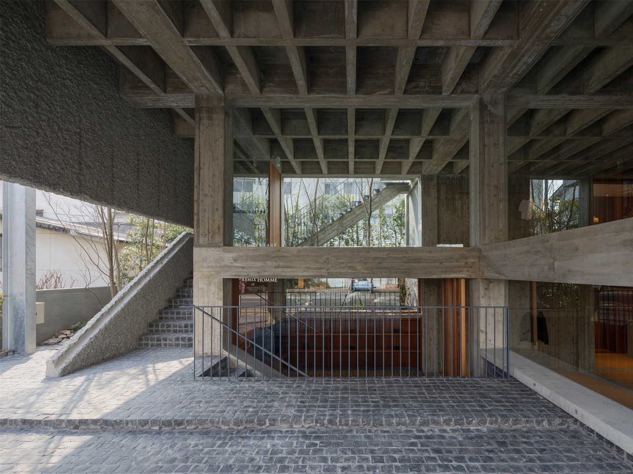
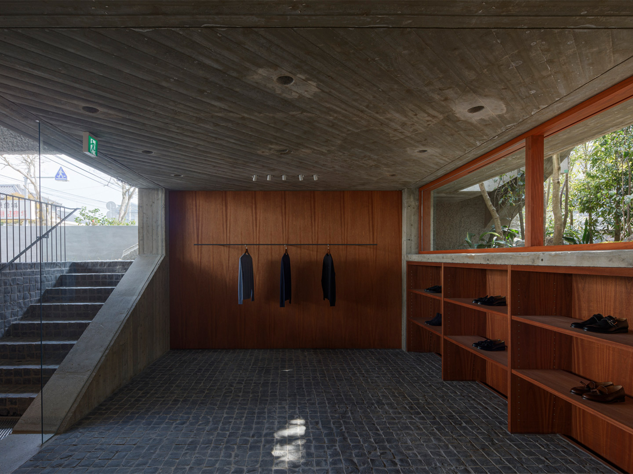
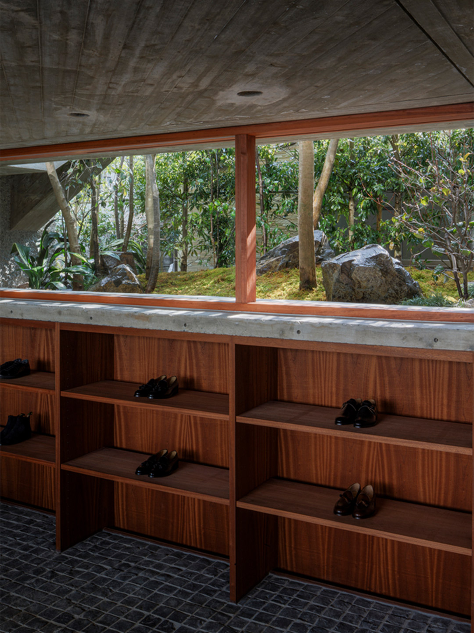
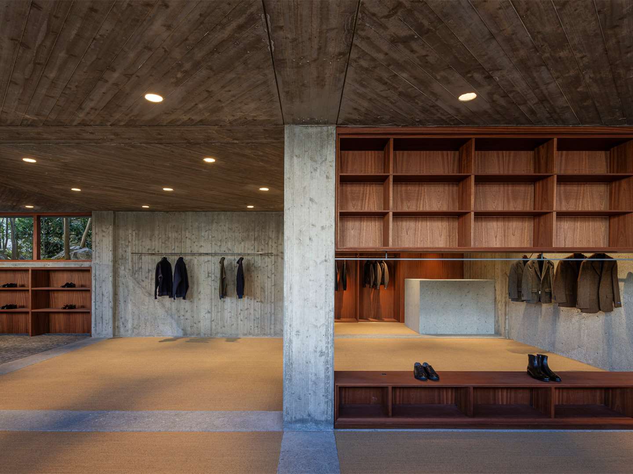
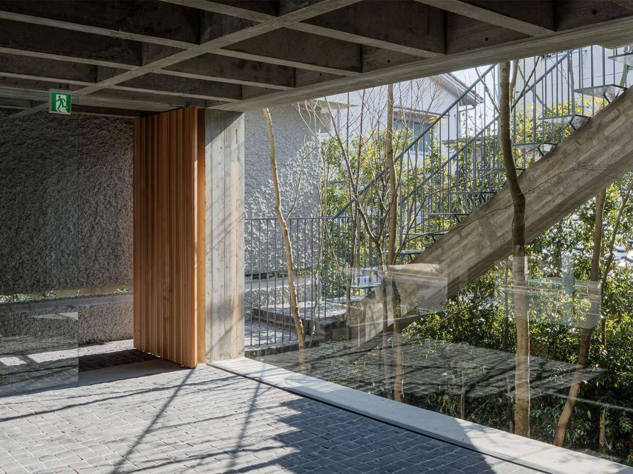
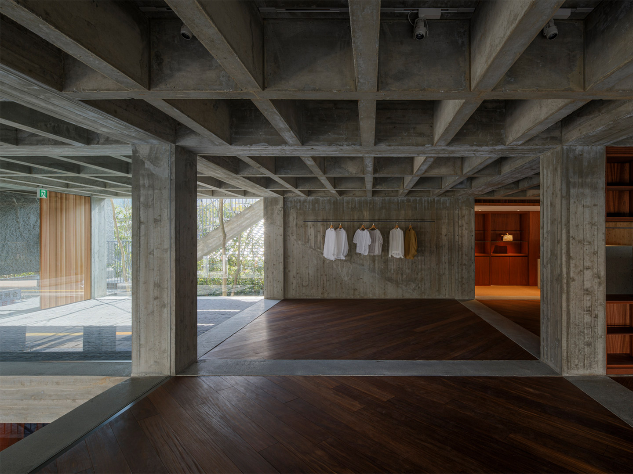
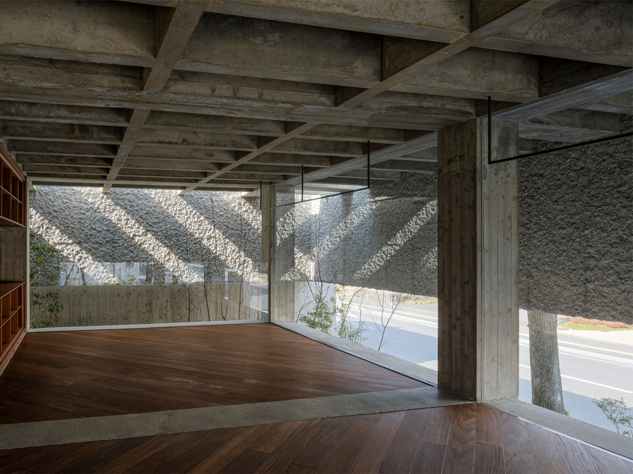
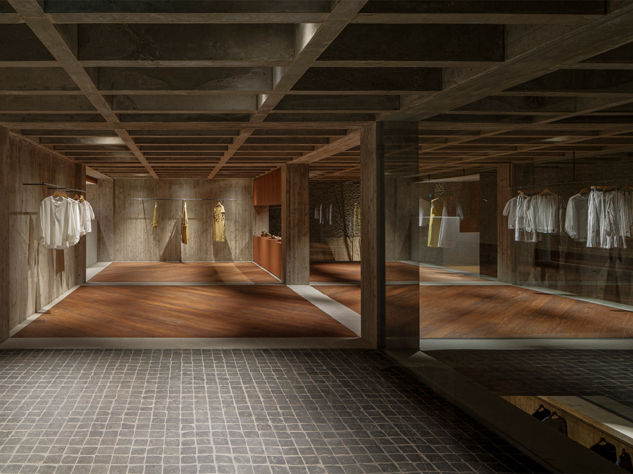
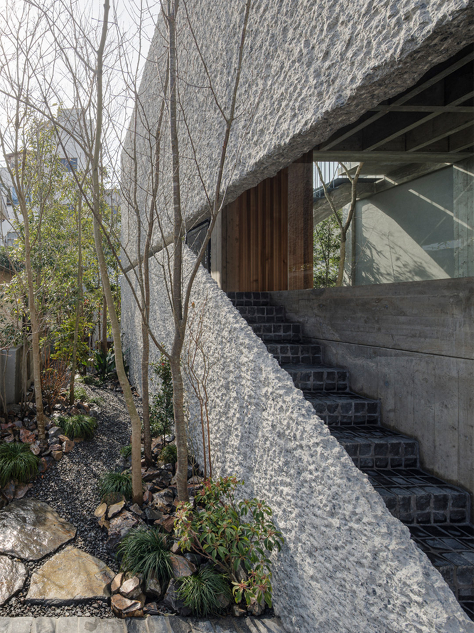
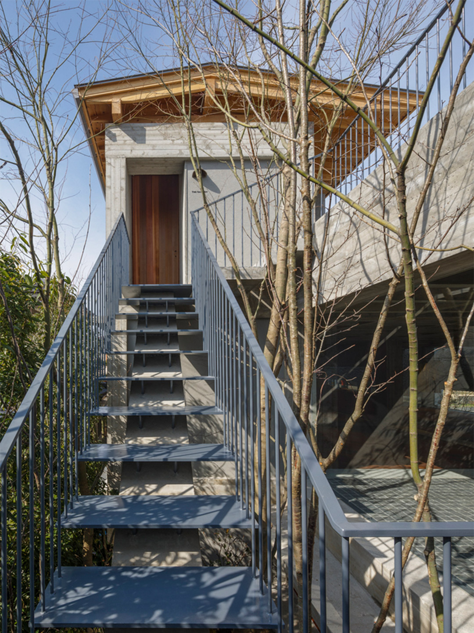
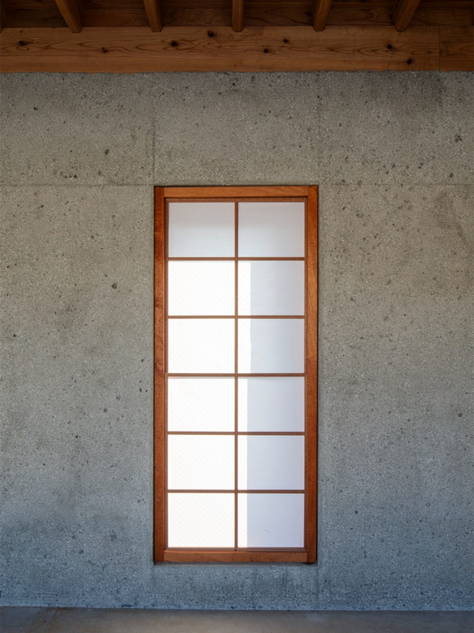
Catch up on more architecture, art and design highlights. Plus, subscribe to receive the Daily Architecture News e-letter direct to your inbox.
