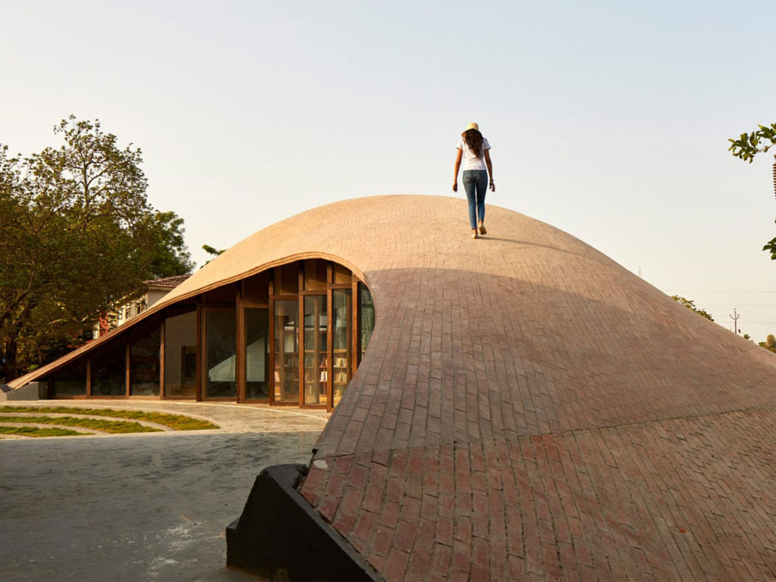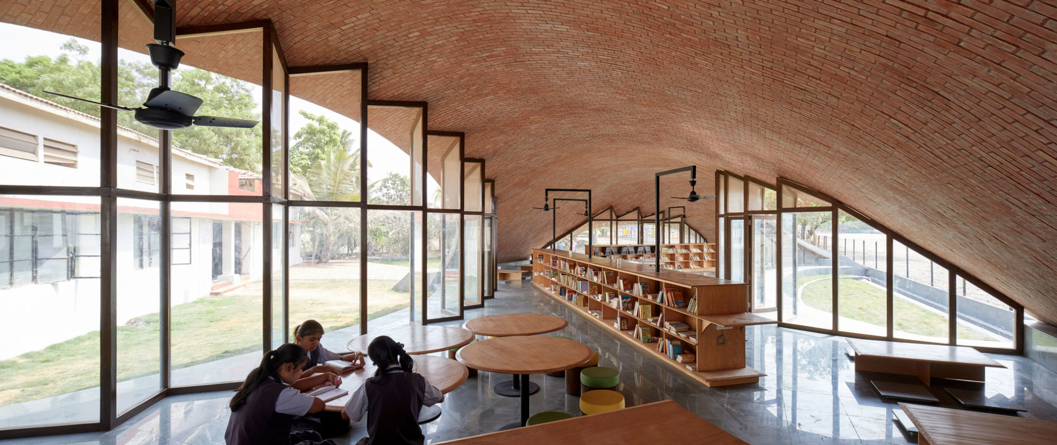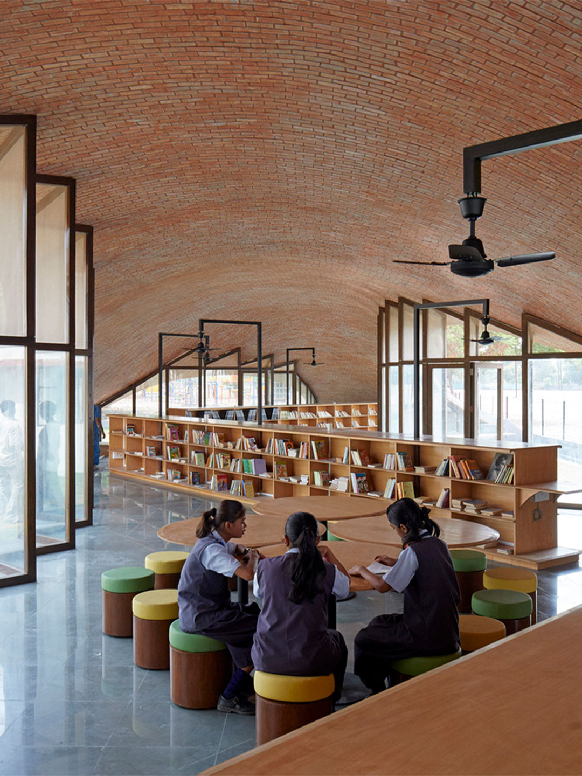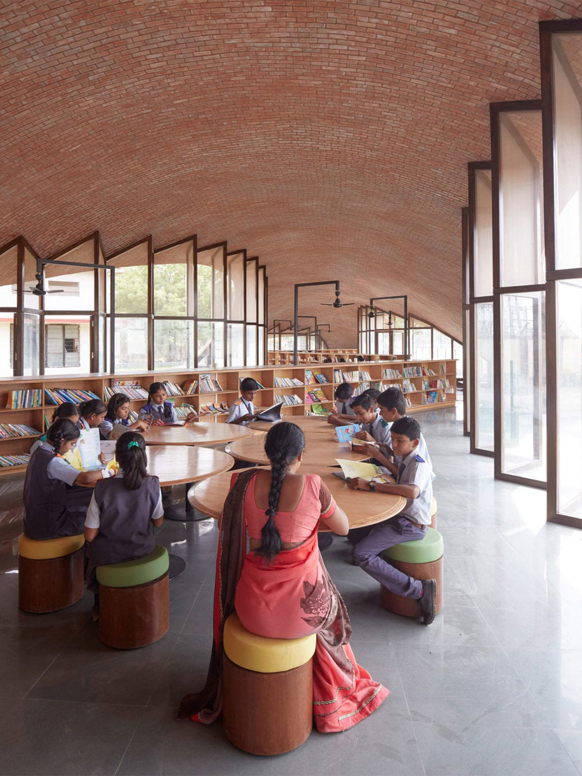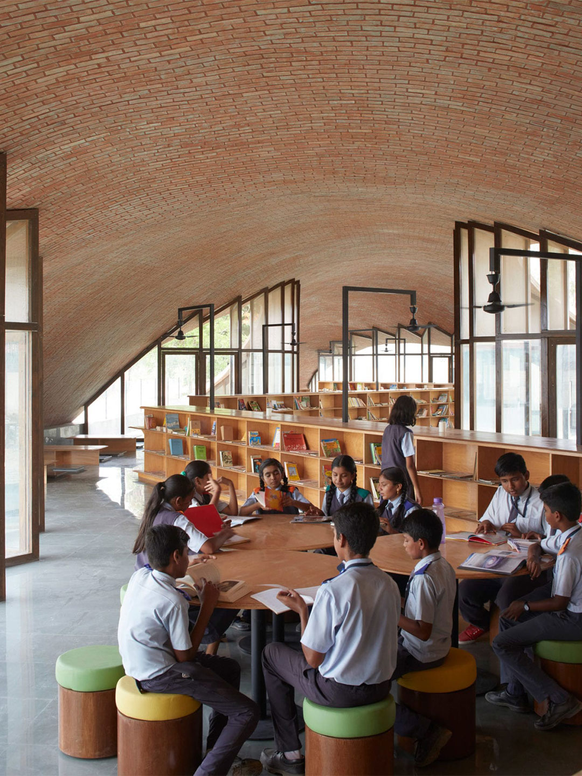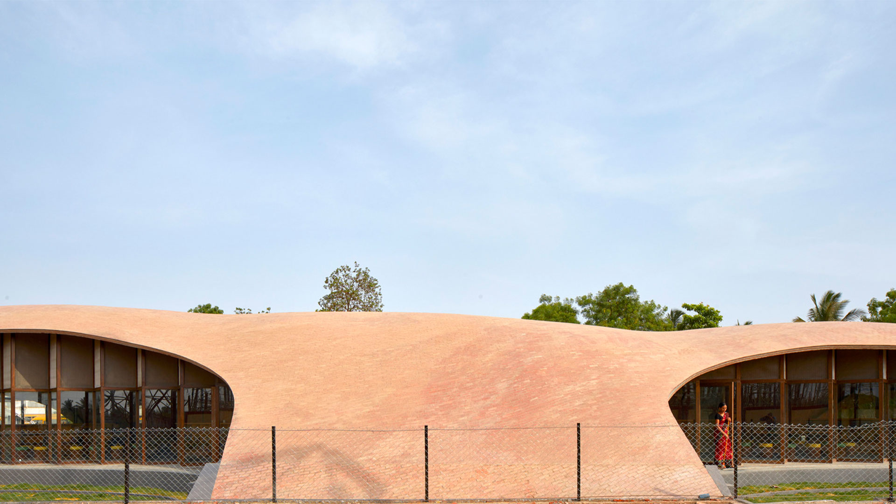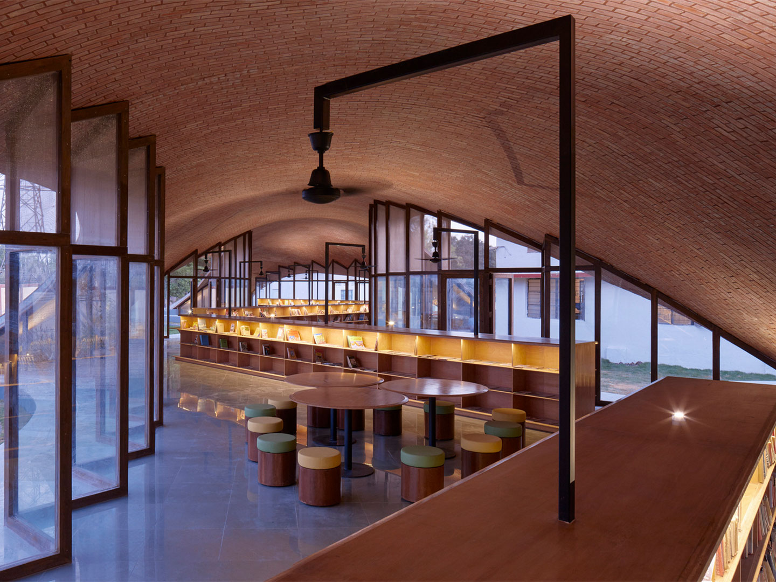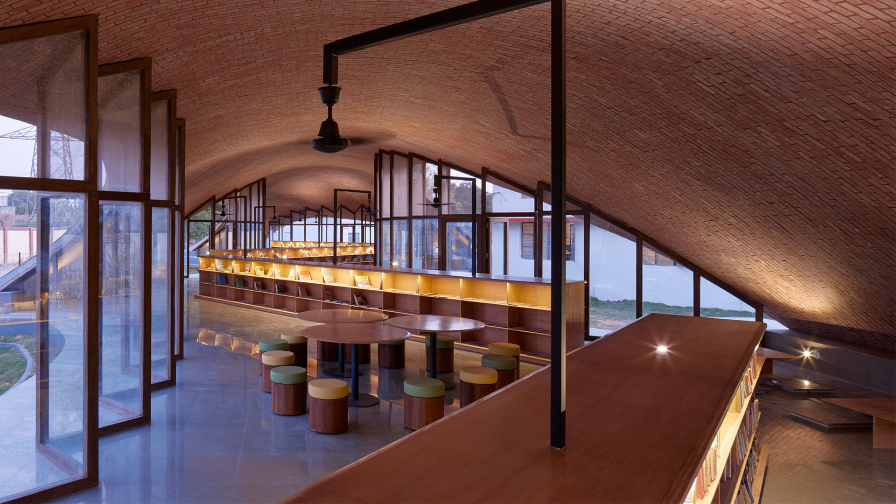Positioned on a narrow thoroughfare site between existing education buildings and a nearby boundary-line, the library for a small school in central western India saw its designers, Mumbai-based firm Sameep Padora and Associates, cast their net globally upon receiving the commission. Roman-inspired Catalan roof vaulting, a reinforcement technique developed in Uruguay, Swiss software and locally made brick tiles were all used to create the striking building, which went on to win a Brick Award in late 2020 for ‘Building Outside the Box’.
Alluding to the impetus that children have towards landscape versus a building, the architects say they imagined the library (now known as the Maya Somaiya Library) to be a formal extension of the ground plane – with a roof that appears to grow out of the ground – where there’s a space inside for study and a place above for play. Importantly, the building also needed to pique the interests of residents near and far in order to sustain its future. “With the limited teaching resources available in the larger vicinity we needed the inspiring spatial experience to be a magnet to attract students and hopefully other residents from the nearby settlements after school hours,” says the team at Sameep Padora and Associates.
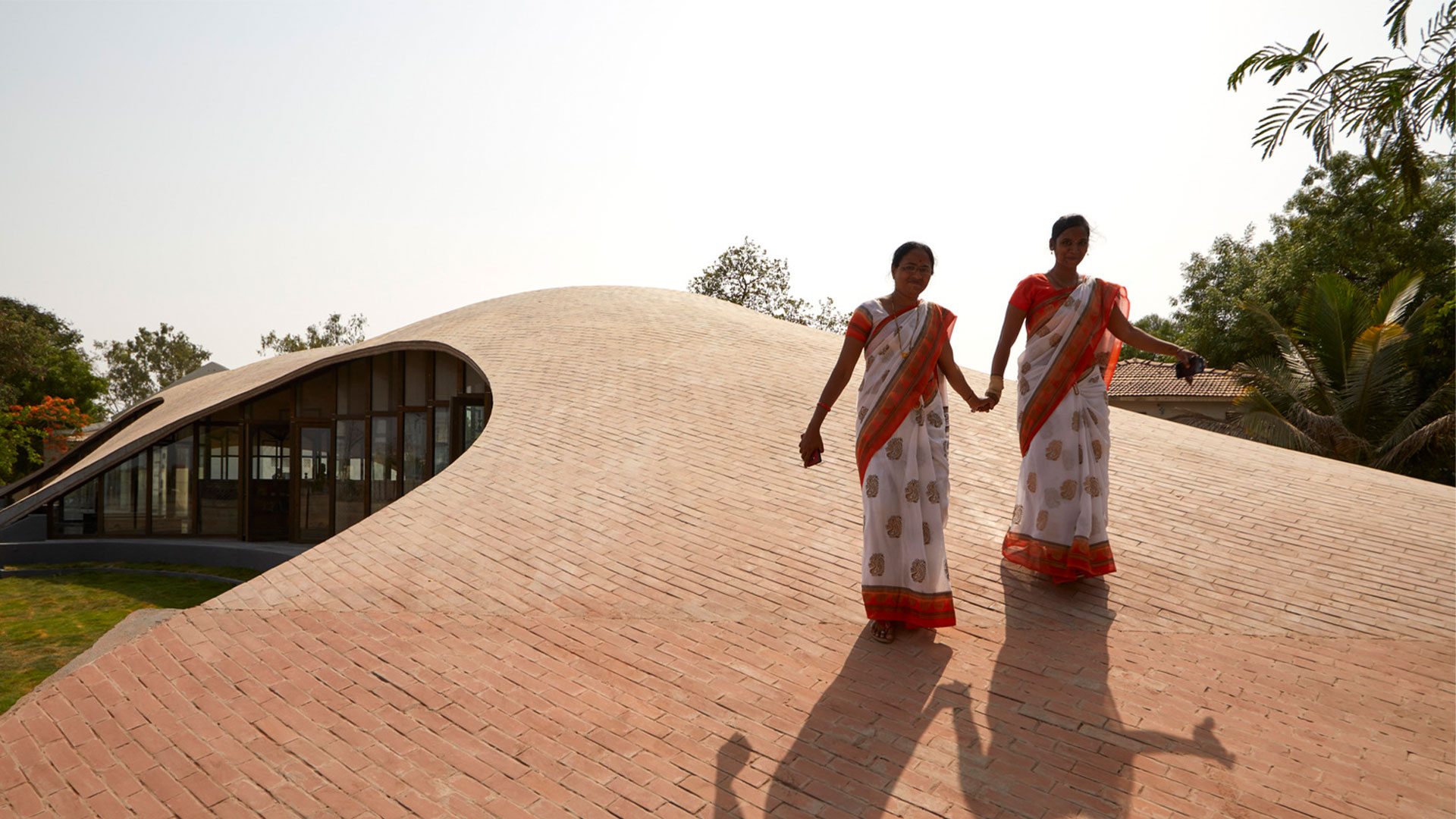
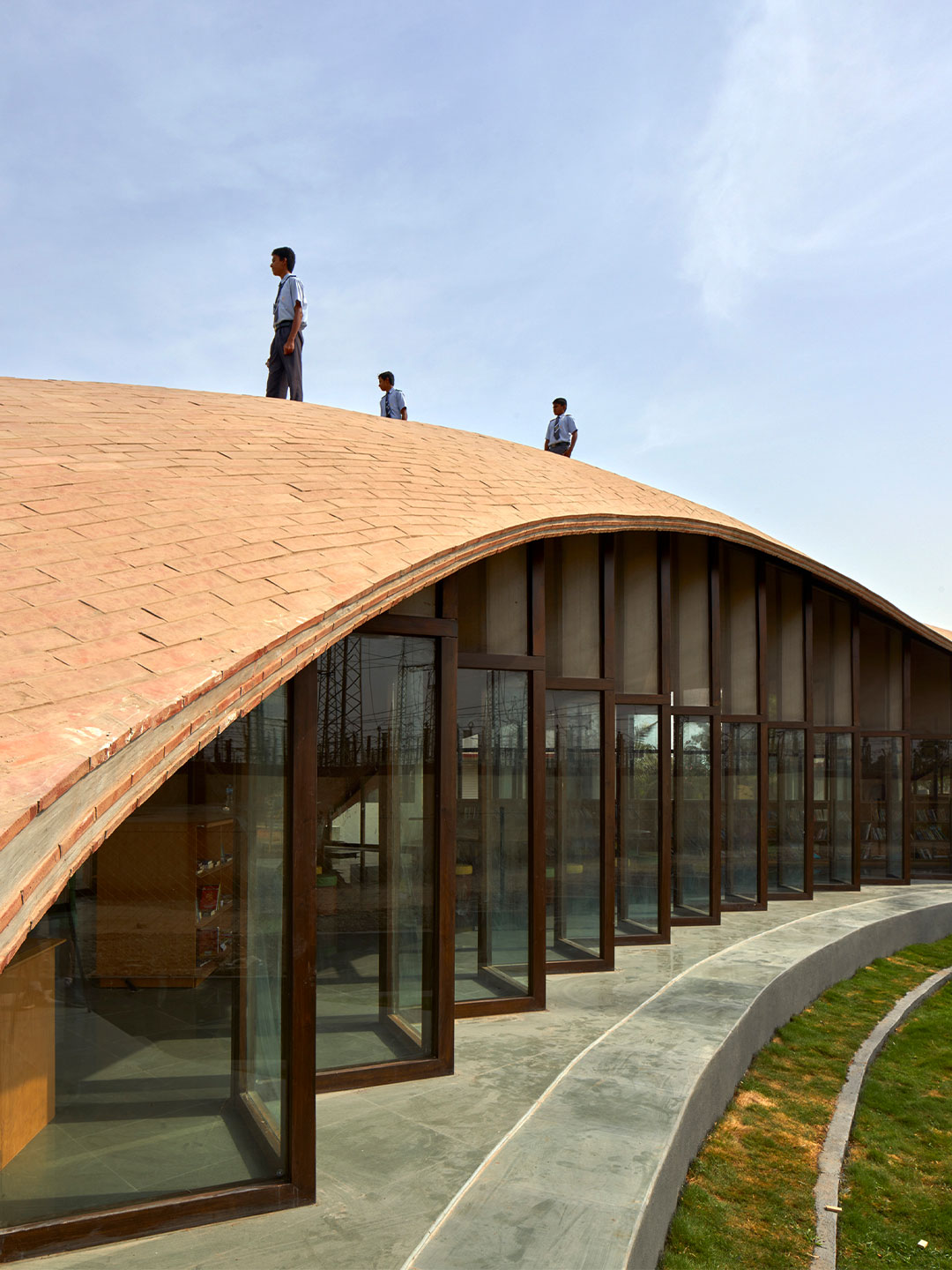
Maya Somaiya Library in India by Sameep Padora & Associates
“On our first visit to the site it was interesting to see geodesic structures built by an engineer for a few of the school buildings. We were somewhat encouraged by this to pursue a project that followed from a construction intelligence. We hence parsed through several possible material configurations ranging from concrete shells to brick vaults,” explains the architects, whose final landing point was born from a fascination for the material efficiencies realised by Catalan tile vaults. Particularly architectural examples from the 16th century, structures by Spanish designer Rafael Guastavino created in the early 19th century and the detailed work of Uruguayan engineer Eladio Dieste in the mid-20th century.
The now-completed library lies at the intersection of a student’s daily routine where it has become a pavilion accessed from multiple sides. Students potentially engage with books or partake in classes when inside the building, otherwise they might simply pass through the library – or travel up and over its roof en route to their next destination.
With the limited teaching resources available in the larger vicinity we needed the inspiring spatial experience to be a magnet to attract students.
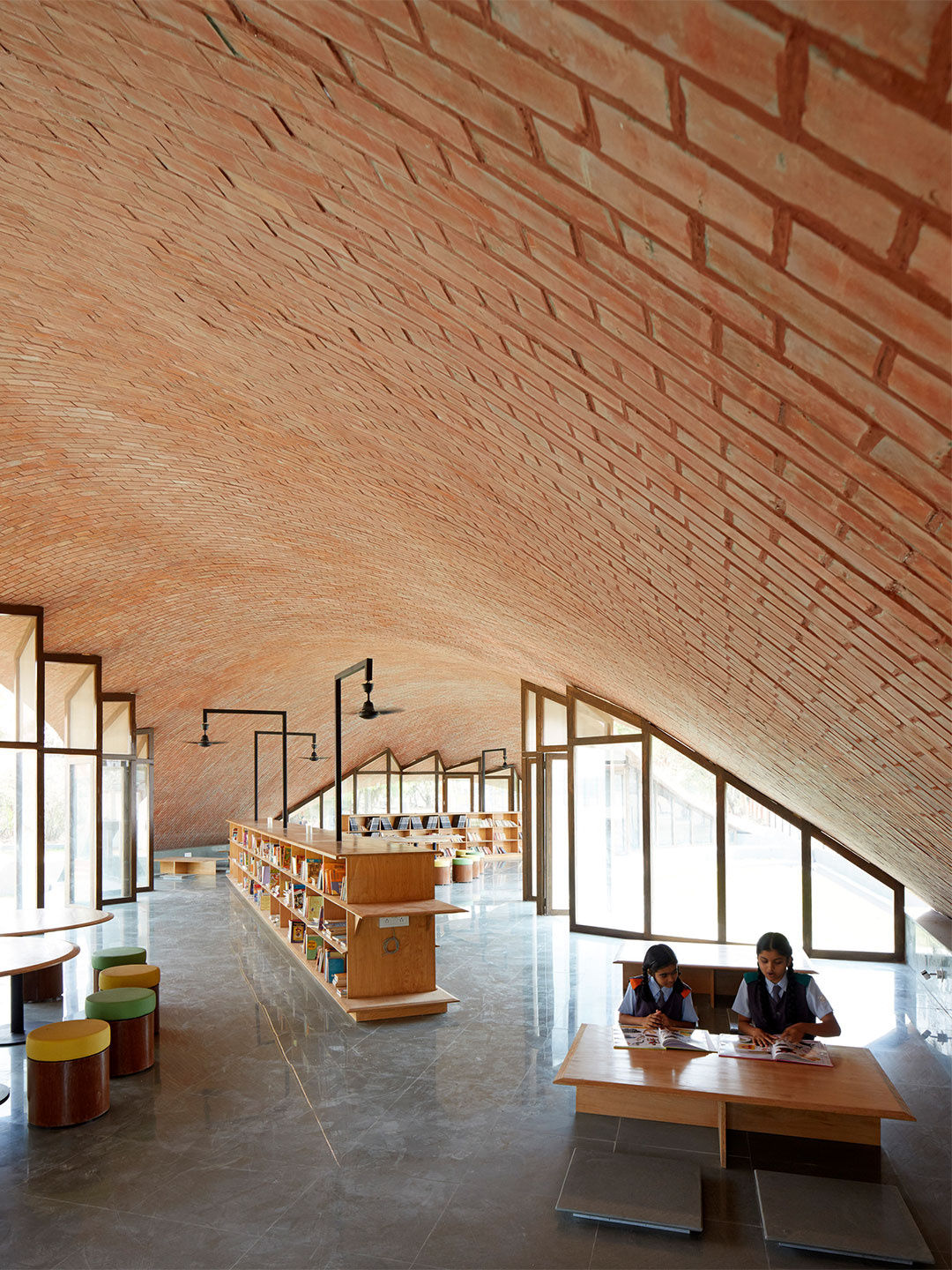
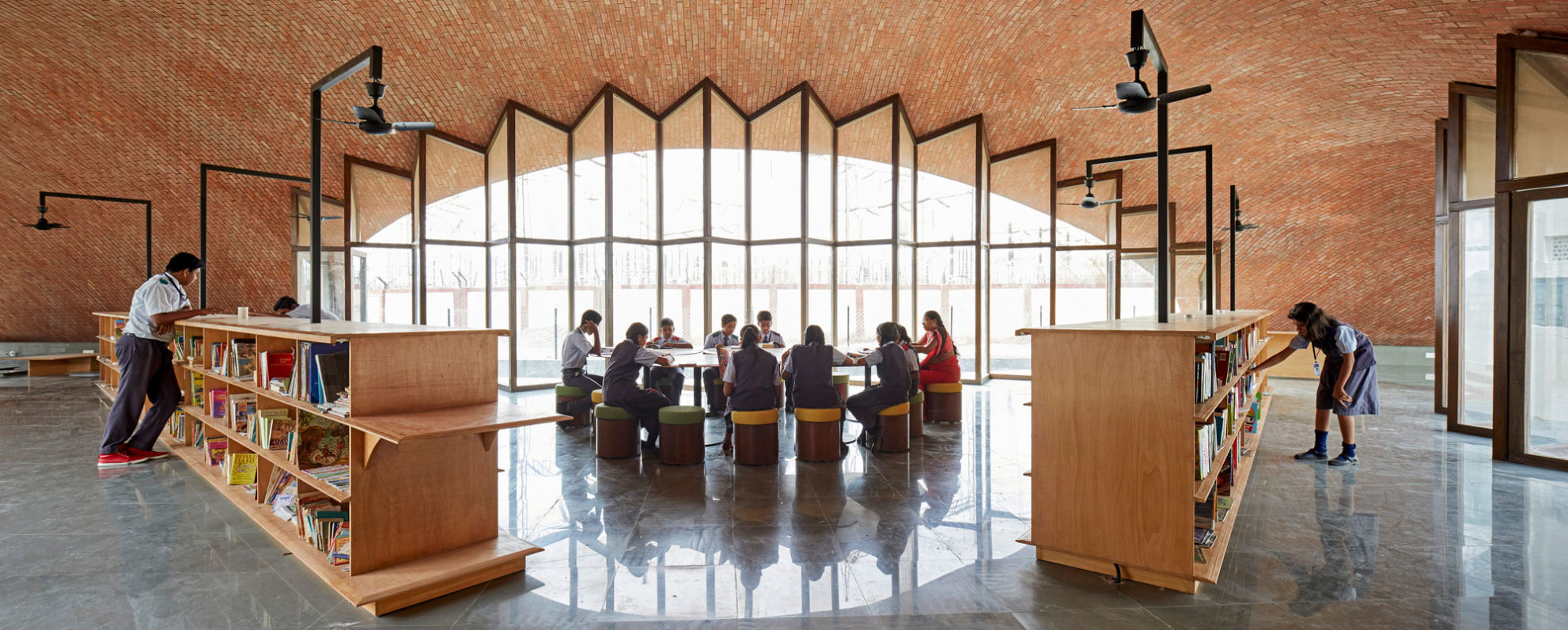
For those spending time in the library, the architects say the interior offers varied spatial and seating systems, a floor stool system towards the edges for a more intimate study area and, towards the centre, tables and stools for collaborative study. “The self-structured window bays are striated profiles for increased stability with economical window section sizes,” they add. The multitude of large window openings offer increased ventilation inside the library, boosted by bracket-mounted ceiling fans that keep the occupants cool.
“The construction technology for the project also makes a case to reexamine the age-old binaries of the global and local as being in opposition. The regional or the local within the South Asian paradigm typically manifests within strict formal constraints of the style in memory. This is often at the expense of material efficiencies,” says the architects. “Our effort to search for a material and construction efficiency in brick tile looked to leverage the networks of knowledge that our practices are situated in, allowing us to enrich the regional or local through the extended capacities of the global.”
Catch up on more of the latest education projects. Plus, subscribe to Daily Architecture News for weekly updates delivered direct to your inbox.
