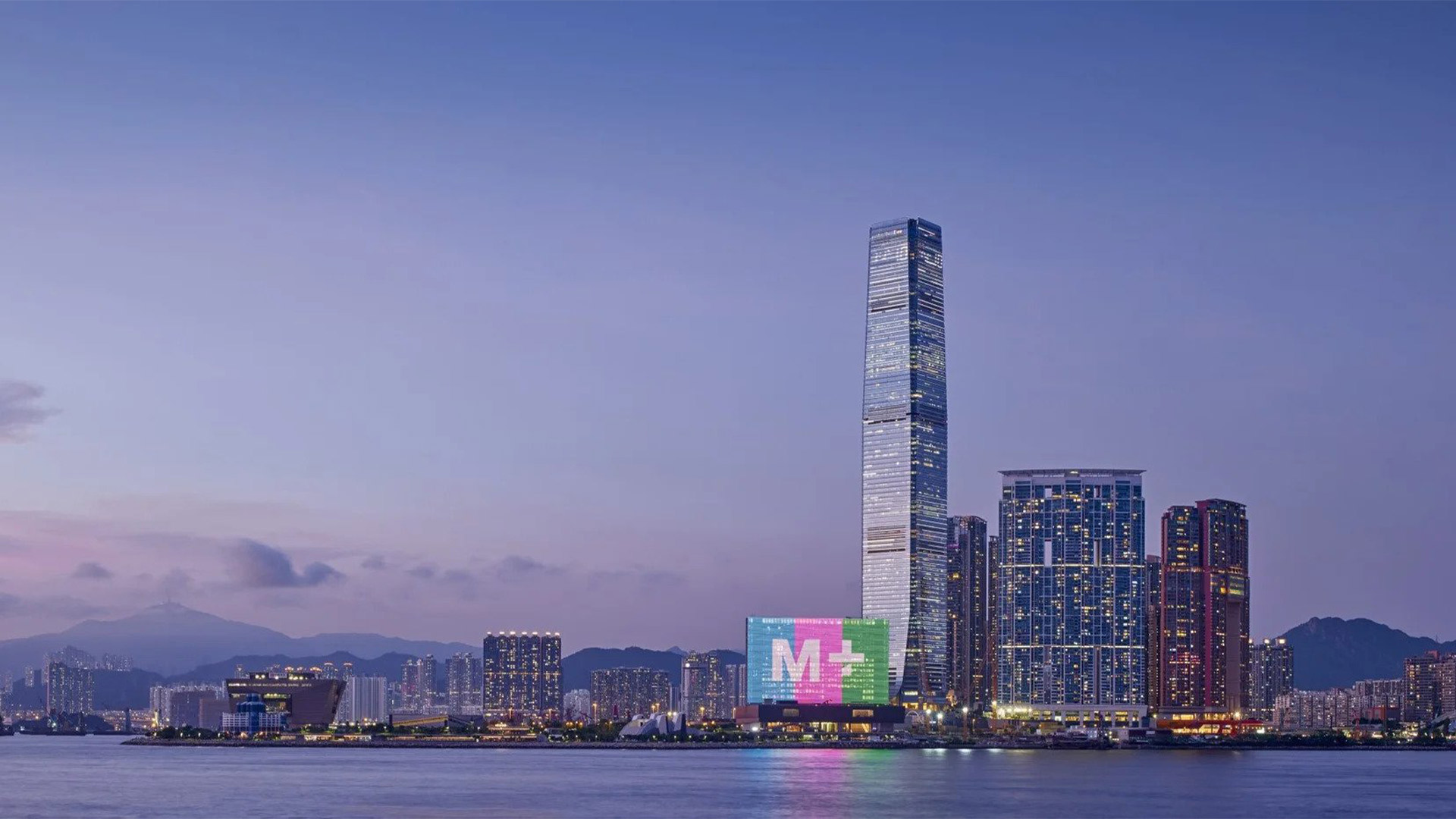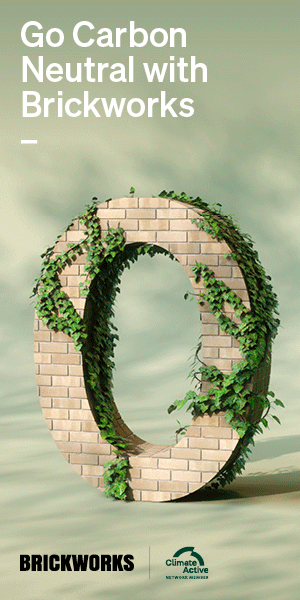Thought of as “not just another museum” by its architects, Swiss firm Herzog & de Meuron, the M+ facility is set to become a landmark vessel for 20th and 21st century art, design, architecture and moving images. Displayed among the museum’s plentiful galleries, the sizeable collection hails from China, Asia at-large and the lands beyond. More locally, it includes artefacts sourced from Hong Kong, where the museum is sited in the city’s West Kowloon Cultural District. It’s here that the institution is capturing attention with its upturned T-shaped premises; the vertical stroke of the museum’s facade transformed into a giant video screen that reflects in the harbour waters. Launching this month after nearly ten years of preparation, the inaugural M+ program invites visitors to explore the overarching multidisciplinary and interregional themes of the new museum, as well as the narratives at the heart of its collections.
The 33 galleries within the M+ building range from the conventional white cube and reconfigurable spaces, screening rooms and multipurpose facilities, to what the architects call “third spaces” (those areas in-between others) and even a reimagined industrial space that forms the foundation of the entire project. “It was the special request for this industrial space that motivated us to take a closer look at the specificity of the centre’s location,” recall the architects, who were compelled to ask themselves the question: “How should a post-industrial space be created from vacant land?”
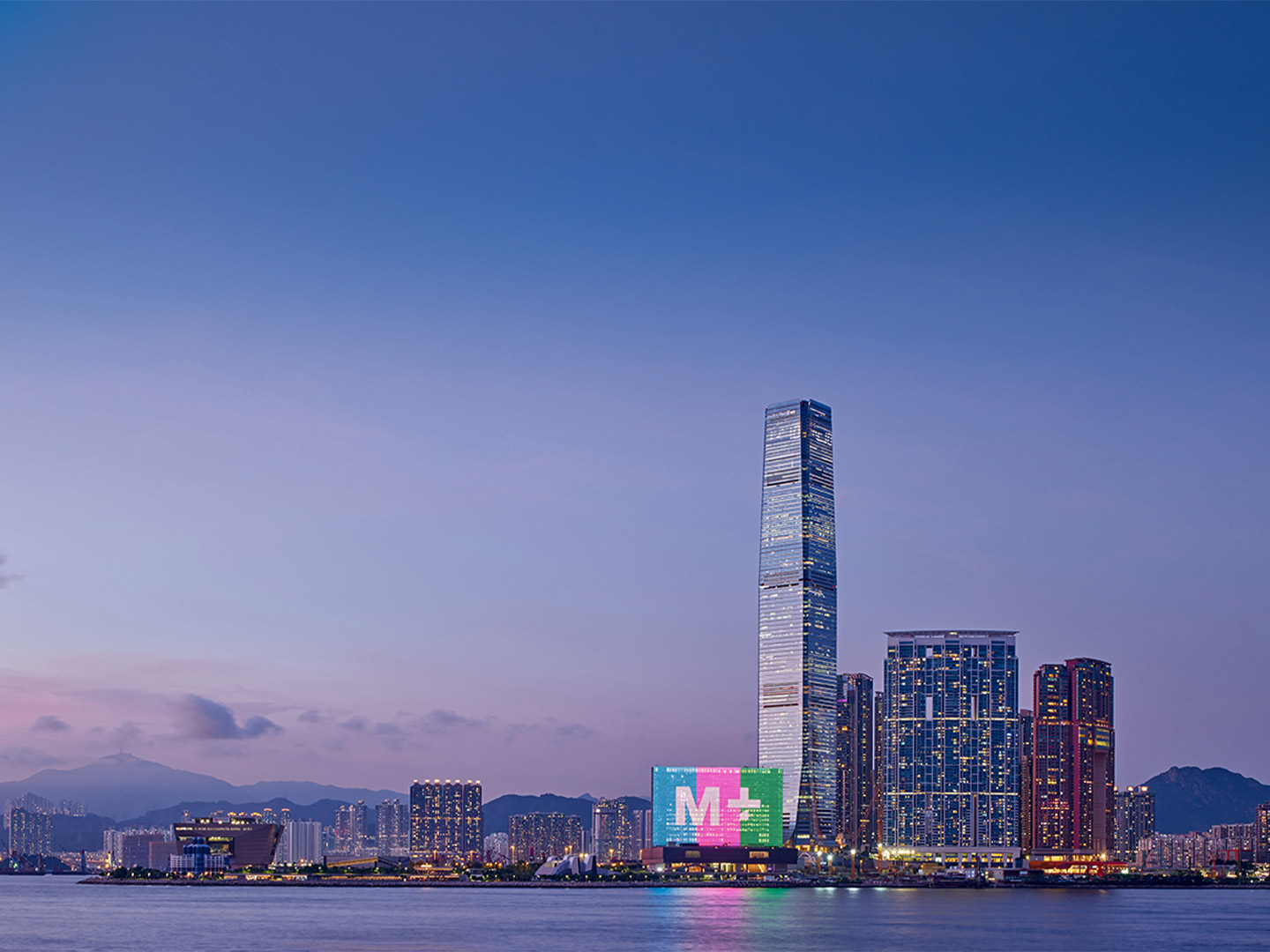
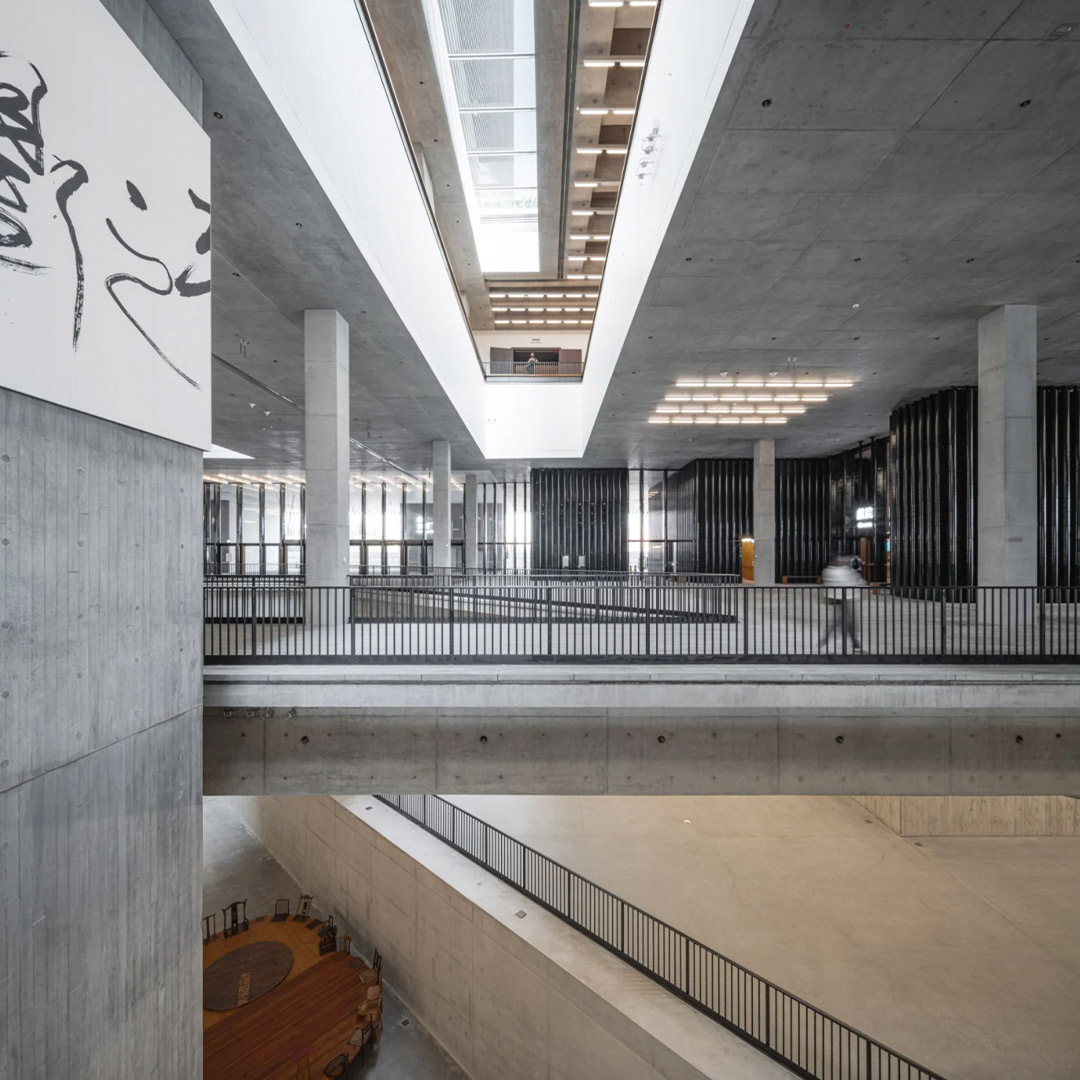
The M+ museum by Herzog & de Meuron in Hong Kong
Just 20 years ago, the piece of land now known as the West Kowloon Cultural District (WKCD) was part of Hong Kong’s seaport. Section by section, the land has been reclaimed from the sea and the natural harbour filled with earth. This artificial plot is now the construction site for the new buildings of the WKCD, including the M+ facility. But another work of industrial engineering also defines this place, namely the underground tunnel of the Airport Express that runs beneath the surface of the site.
Initially considered an obstacle that complicated the planning of the M+ building, this distinctive feature became “the raison d’être for our project,” explain the architects of the tunnel’s influence. By uncovering it, a spectacular space was created for art, design, installation and performance. A “found space” that now exists as a challenge to artists and curators alike – “a space of unprecedented potential,” the architects suggest.
Combined with a reconfigurable studio, an L-shaped “black box”, direct access to the loading dock and substantial storage rooms, a sunken forum and exhibition space has been created by the excavation. “These are not only tailored to the needs of art and design in the 21st century, but also set the stage for a unique art experience,” the Herzog & de Meuron team say. “[They’re] inseparable from the specific character of this location.”
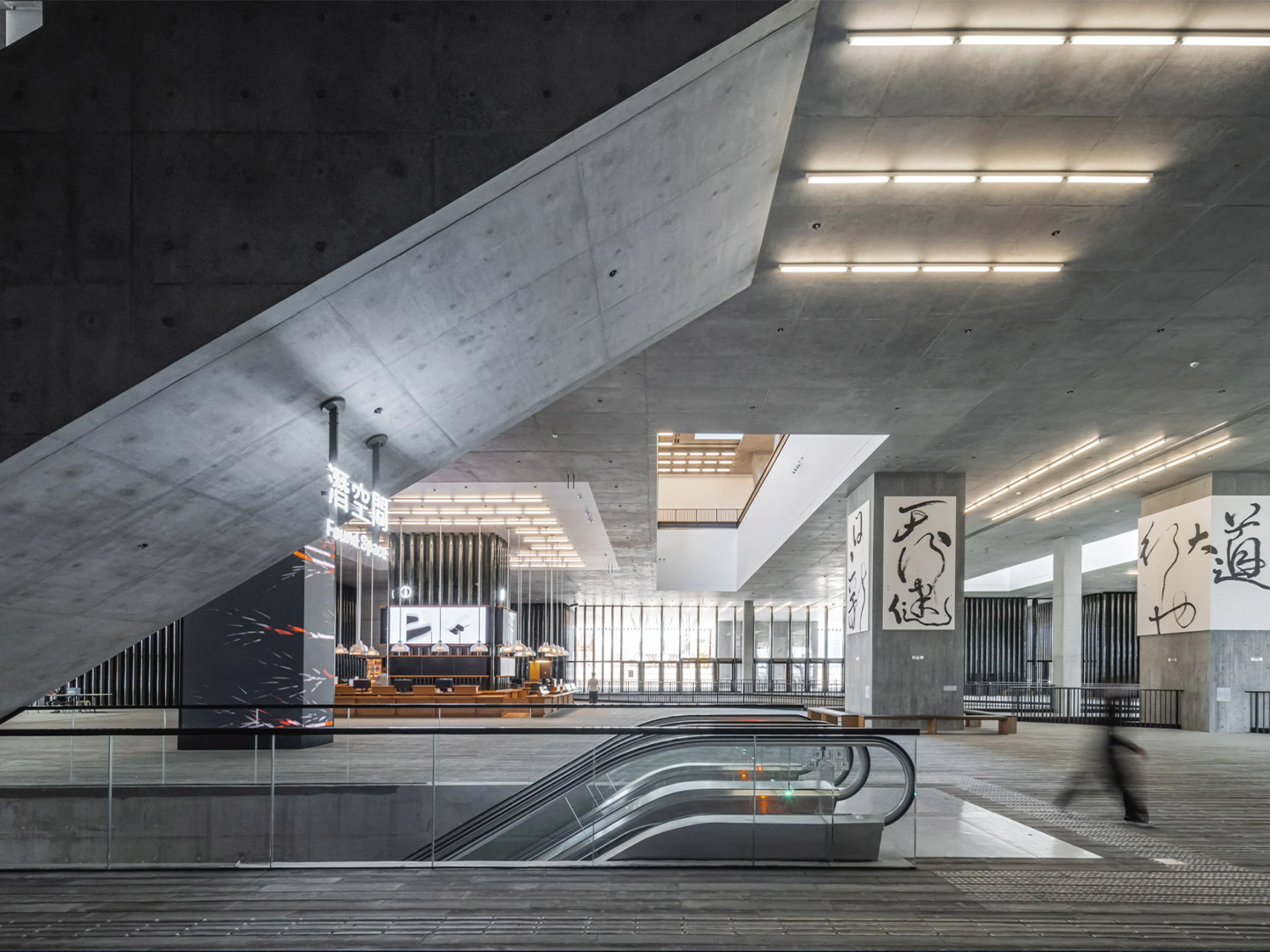
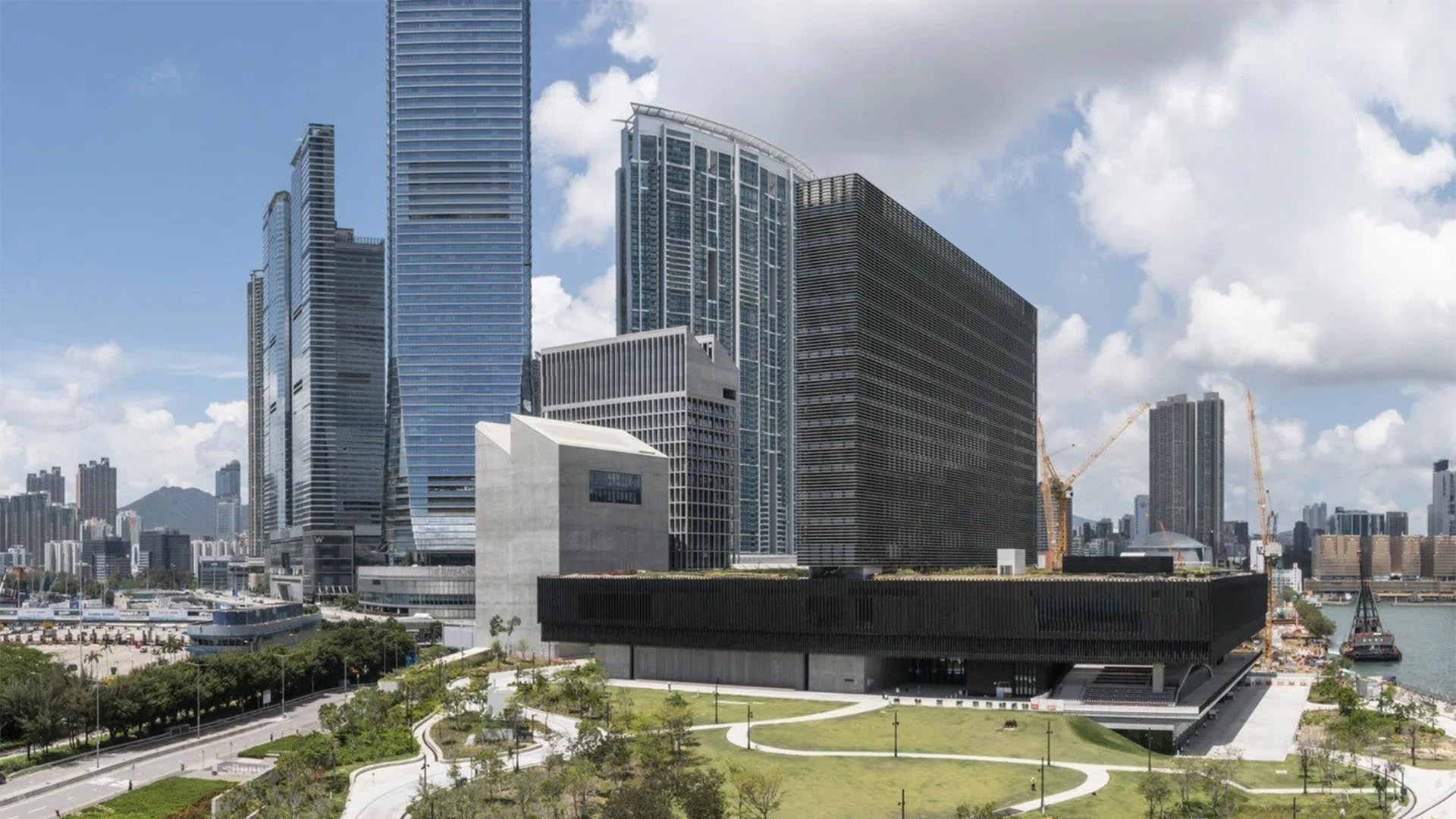
The horizontal building that ‘hovers’ above this sunken landscape houses the more conventional display spaces of the museum. As with the planning of a city, the arrangement of all the galleries is based on an orthogonal grid where a central plaza is tasked with providing direct access to the exhibition areas, both permanent and temporary. The tall “Focus Gallery”, with its two lateral bands of daylight just below the ceiling, rises out of the horizontal exhibition building and plugs into the lower part of the vertical tower.
From each of the four corners of the central plaza, a sequence of galleries can be accessed. A specific space introduces each of these sequences: there’s an elongated sky-lit gallery, a courtyard with direct access to the roof terrace, a room with extensive glazing towards West Kowloon Park and an auditorium facing the city’s famed Victoria Harbour. “They distinguish and structure the sequence of exhibition spaces, which can in turn be combined or divided into smaller units by additional third spaces,” the architects say. “The galleries themselves may be illuminated from above or from the sides; they may be introverted or extroverted,” they add. A variety of precise openings in the facade frame views of the Artist Square, the park and the skyline of Hong Kong Island across the harbour.
In the joint between the below-ground “found space” and the horizontal exhibition building, there is a spacious entrance area for the public. Instead of erecting a solid object that blocks off access, light and views, the architects formed a covered yet bright and welcoming platform that can be entered from all sides and levels. “[It’s] open and transparent yet shielded from direct sunlight,” the team insist. The platform is a forum and focal point between the West Kowloon Cultural District, the park and Victoria Harbour.
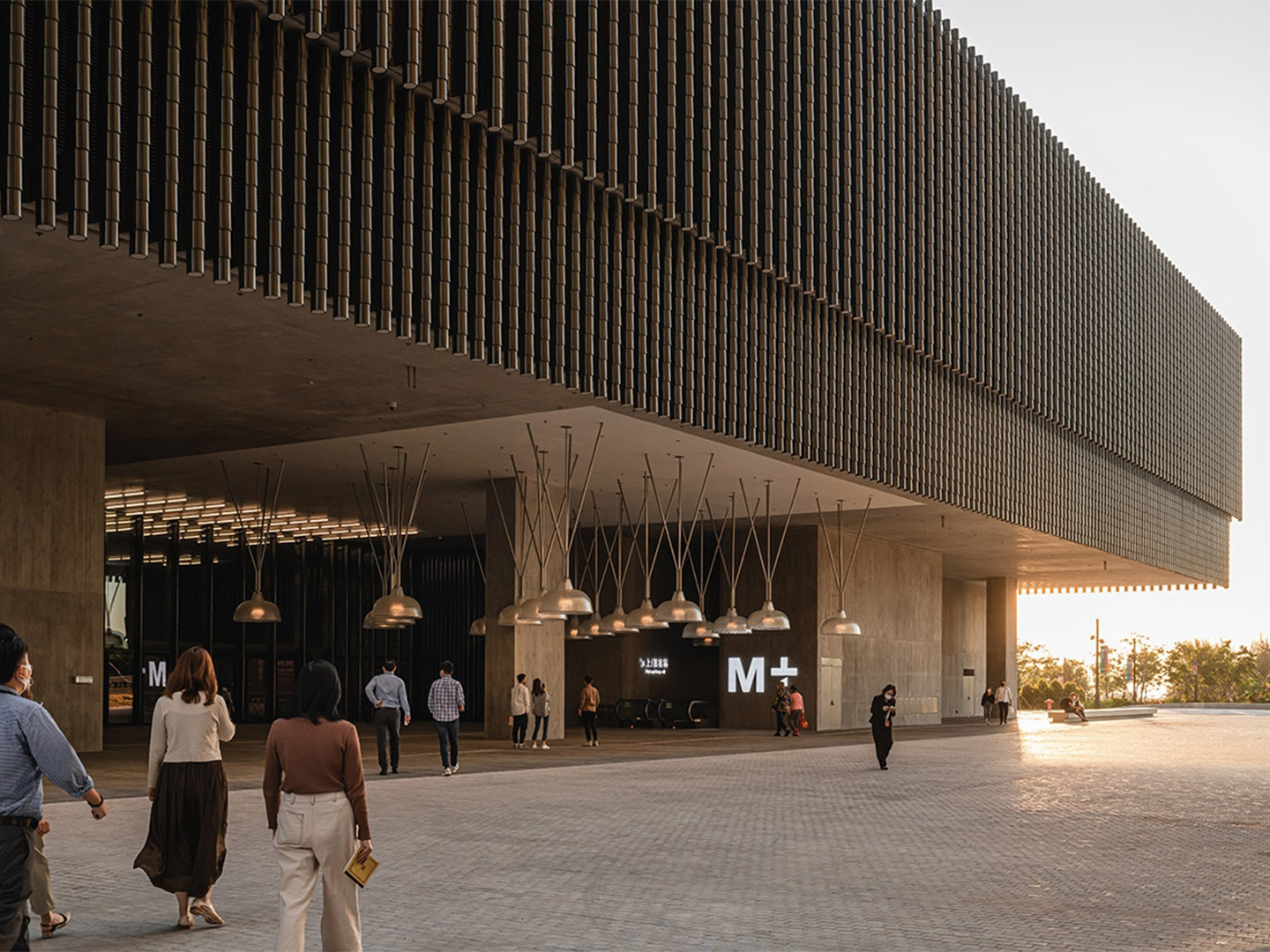
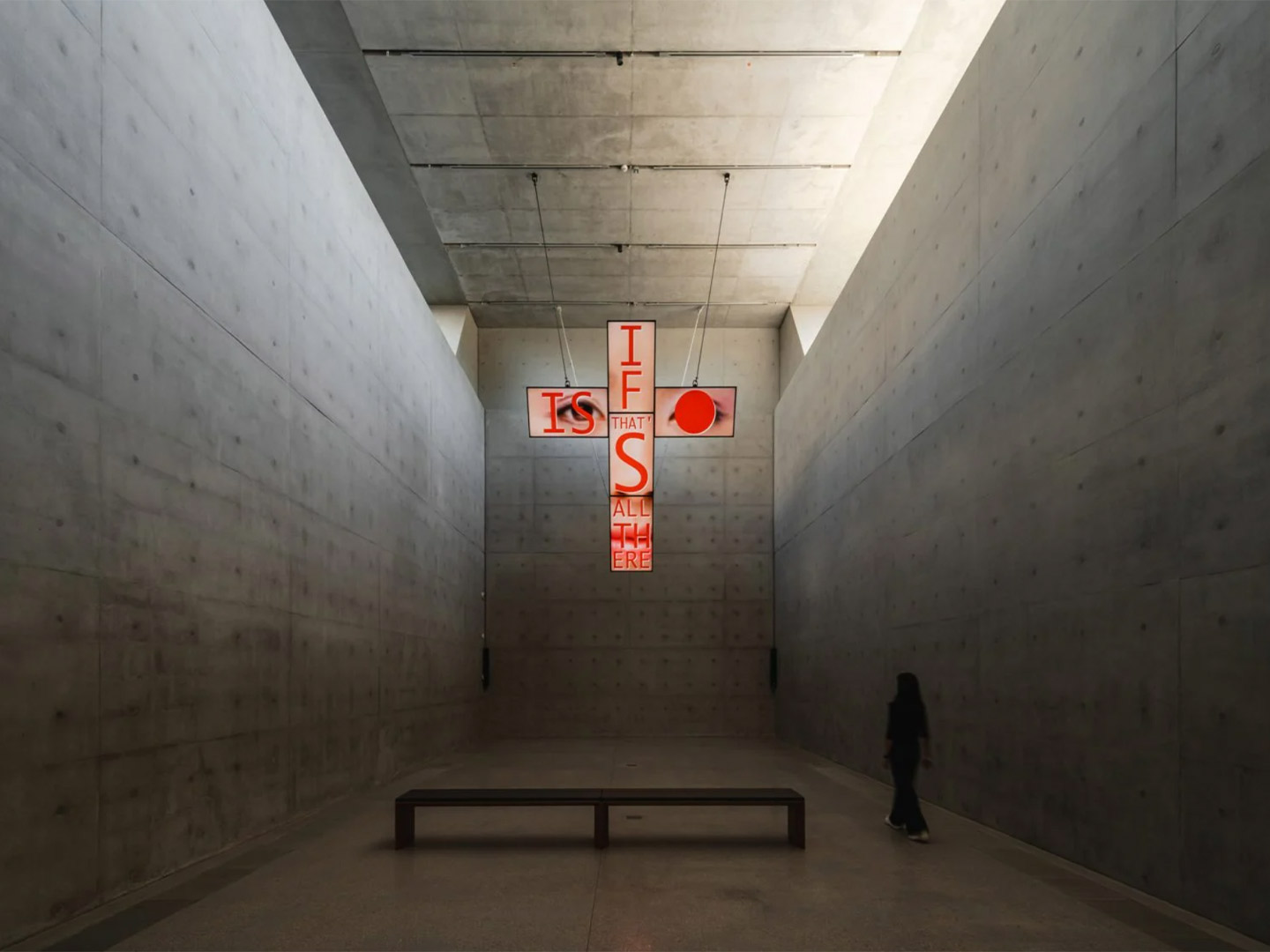
Here, visitors encounter all the uses and activities of M+ at a single glance. Specific functions are assigned to each quadrant of the platform. The museum shop is situated in the corner next to Artist Square. The large temporary exhibition space faces the park and is accessible directly from the main platform. Overlooking the waterfront promenade and Victoria Harbour, there is the auditorium on one side, and on the other, the glazed Learning Centre with a public courtyard leading to the rooftop terrace. Ticketing and information desks are located in the centre of the lobby. A broad diagonal opening in the floor of the platform affords a view of the excavation, while large ceiling cut-outs allow visitors to see the exhibition level and its intersection with the vertical building as well as a view of open skies.
Described by the architects as appearing “diaphanous”, the vertical extension of the M+ building is centred on the horizontal building beneath it. The two elements together form a single entity, fused into the shape of an upturned letter ‘T’. Built to the height specified in the master plan, the thin and long vertical structure houses research facilities, artist-in-residence studios and a curatorial centre where natural daylight and expansive city views make researching, learning and working a special experience. In its top floors, the vertical tower contains a member lounge and public restaurants with panoramic views.
Integrated into the sun-shading horizontal louvers of the harbour-facing facade, an LED lighting system activates the building as an oversized display screen for digital works of art, establishing M+ as part of the Victoria Harbour skyline. It’s a structure not simply anchored in its surroundings, but also informed by them. “On one hand, the precise and urban, almost archaic shape reiterates the iconic character of Kowloon’s skyline,” the architects suggest. “Yet on the other hand, this convention is subverted by the transmitted message of the art, visible from afar, which will consequently make M+ a site of constant renewal, rather than being locked into a predefined form.”
The result is a universal place with an inner organisation whose openness and transparency makes it possible to link the complexities of the content, the space and the surrounds in many different ways. “Through its specificity, it becomes a distinctive, singular and unmistakable piece of Hong Kong,” the Herzog & de Meuron team say. “But above all,” they add, “M+ is a public forum, a built platform for the exchange, encounter and activity of people and art.”
herzogdemeuron.com; mplus.org.hk
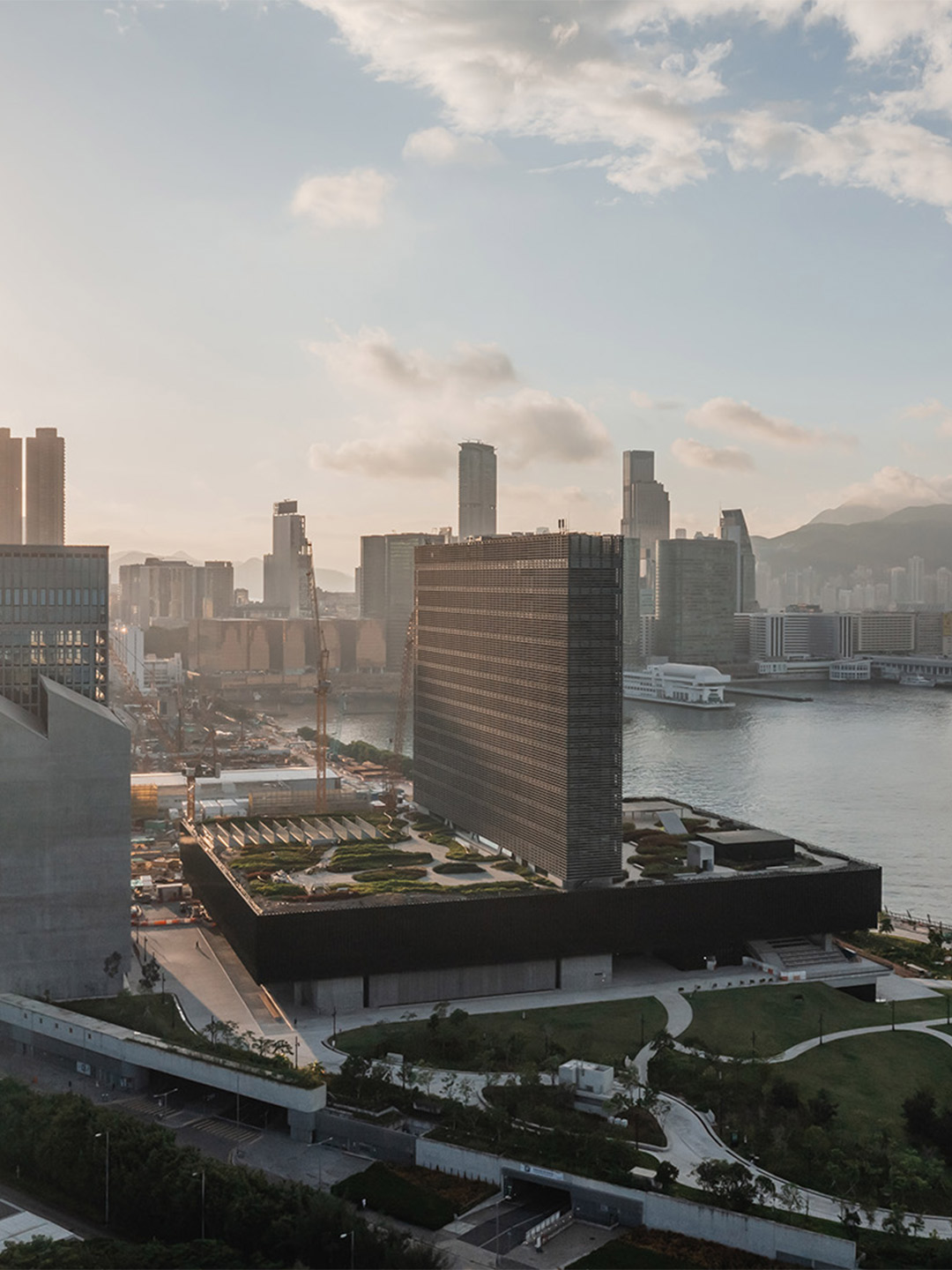
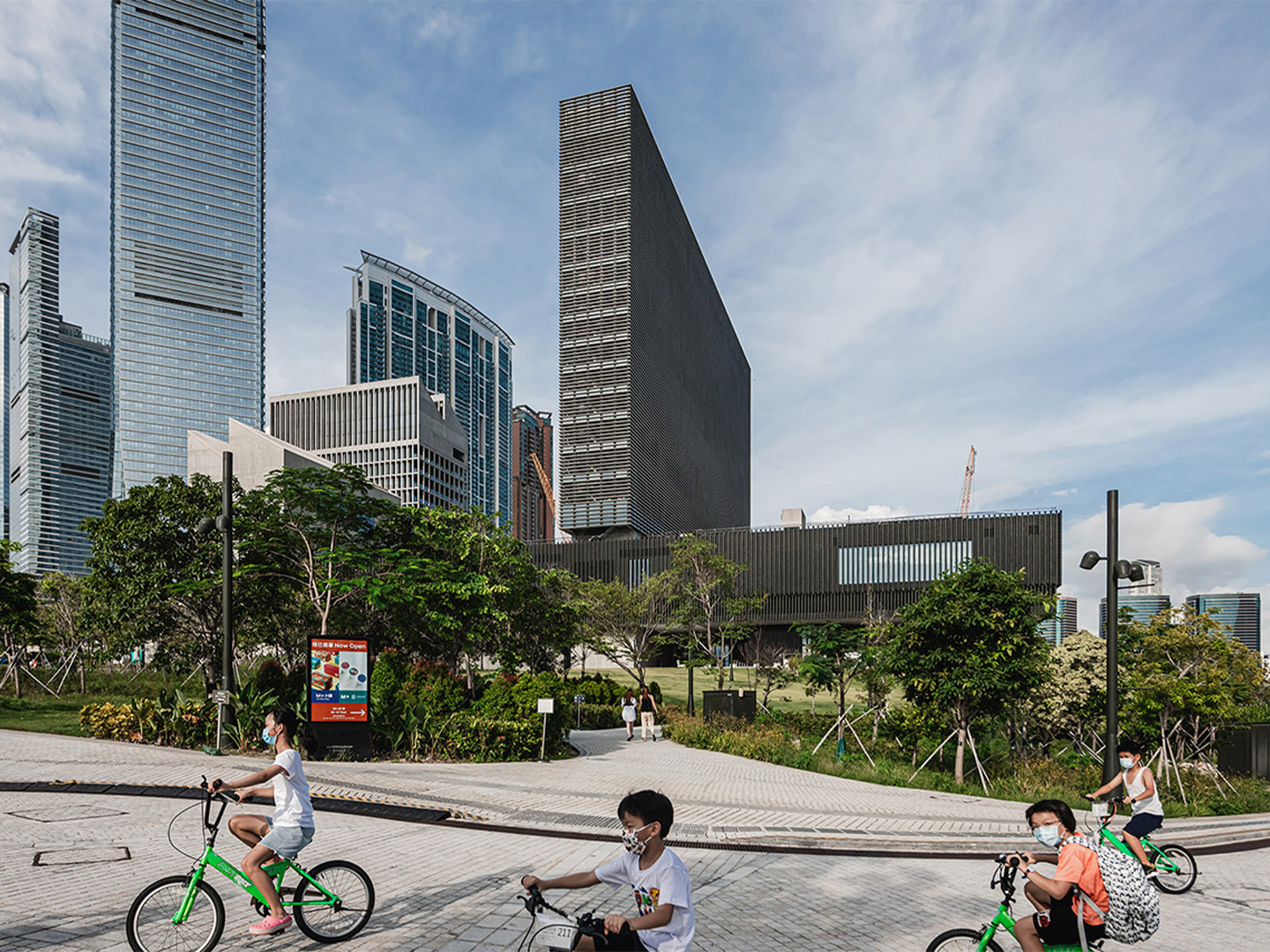
Described by the architects as appearing “diaphanous”, the vertical extension of the M+ building is centred on the horizontal building beneath it. The two elements together form a single entity, fused into the shape of an upturned letter ‘T’.
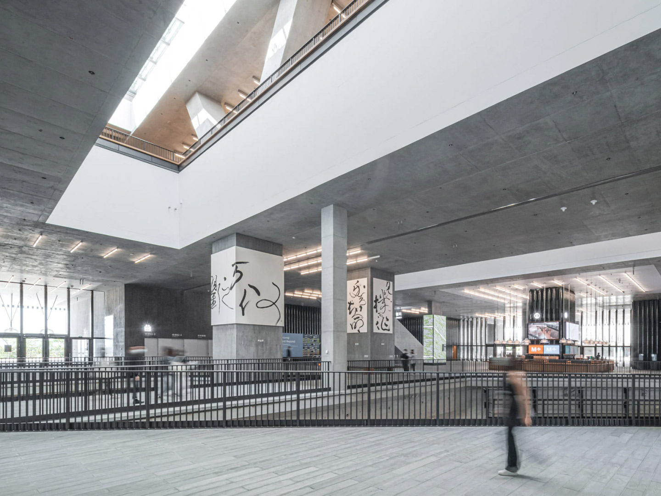
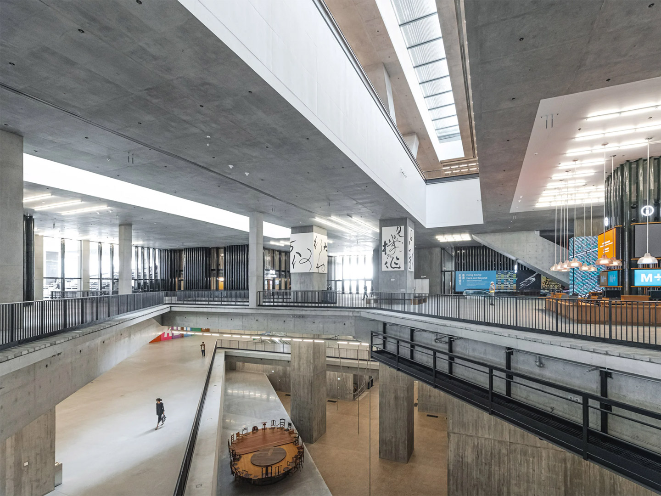
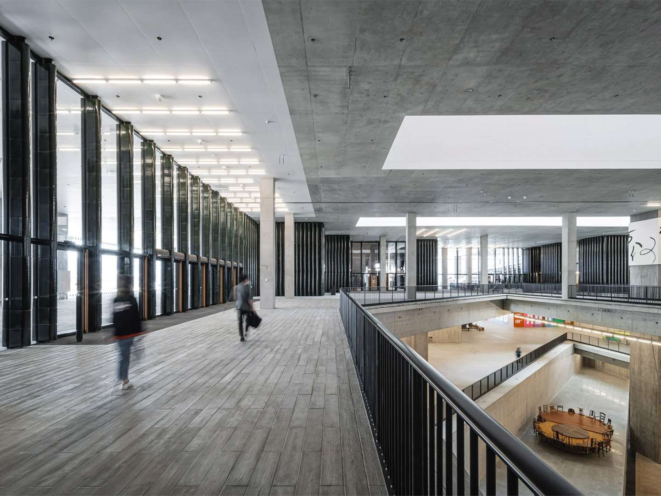
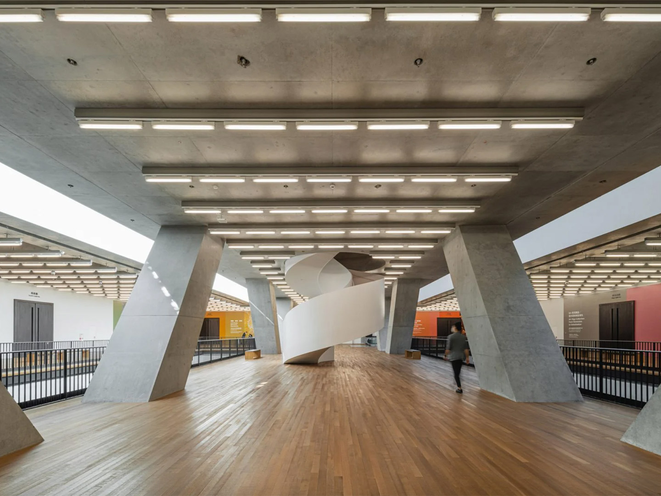
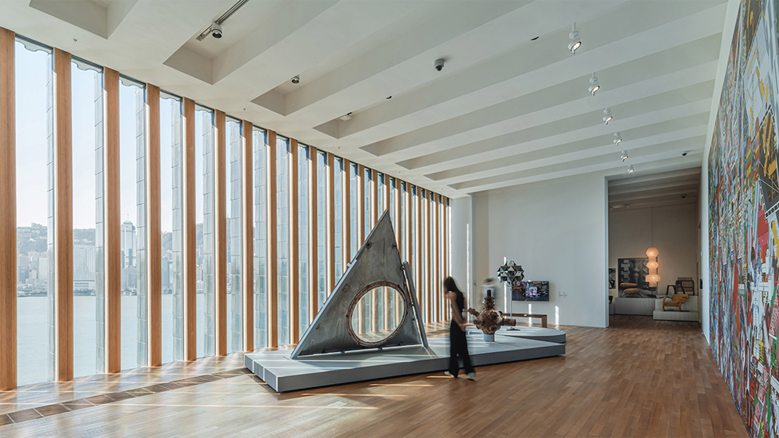
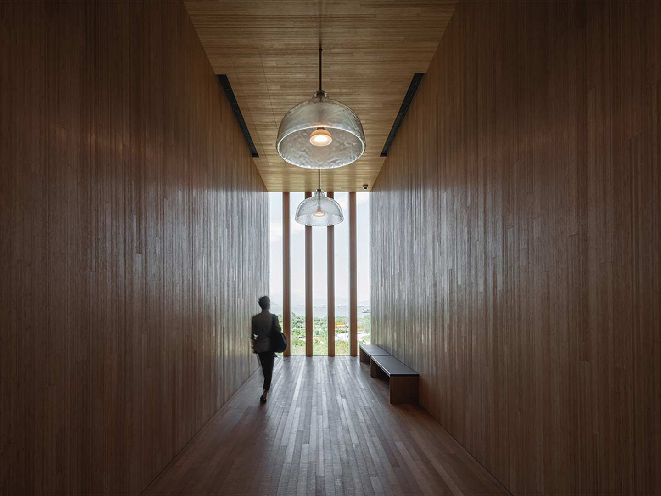
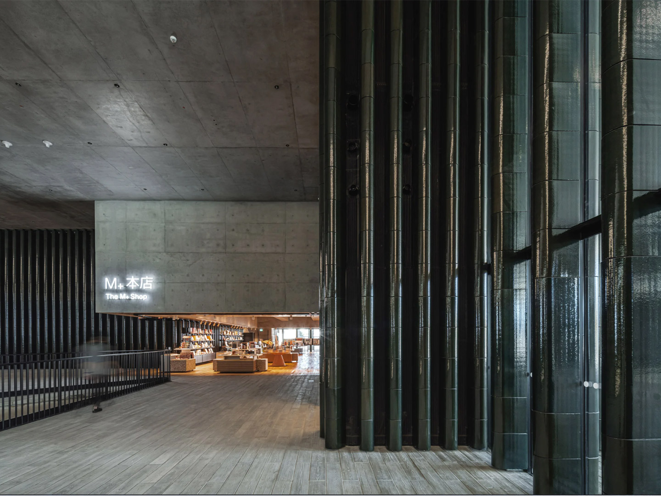
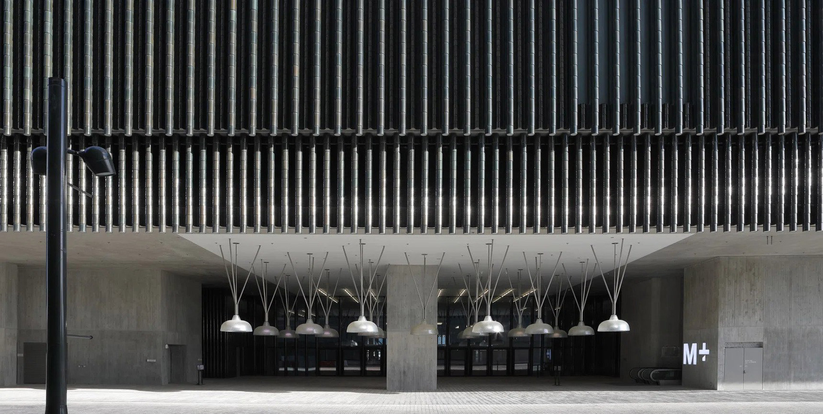
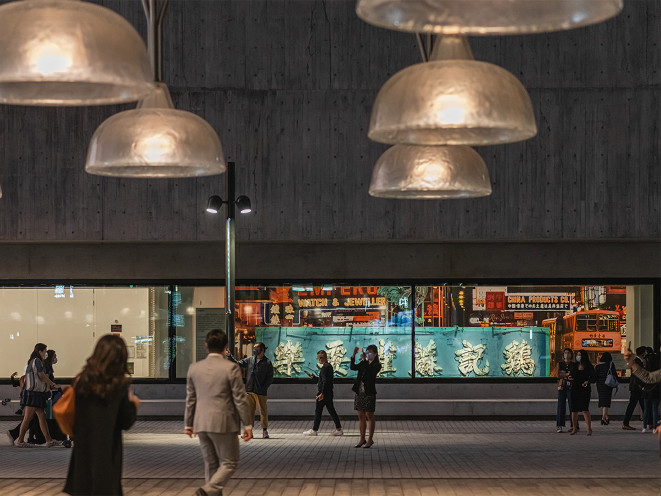
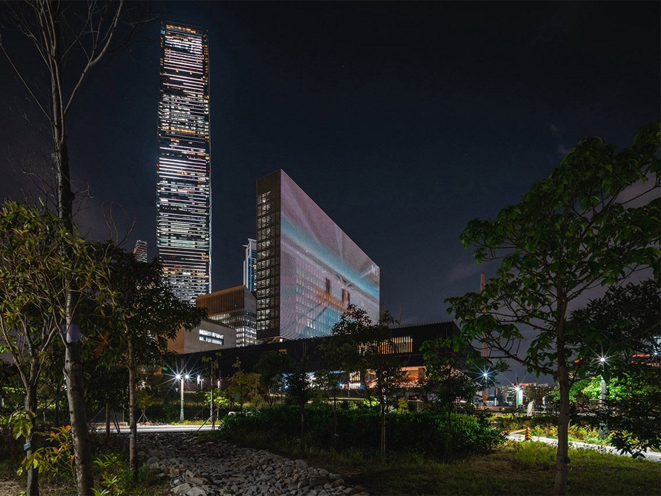
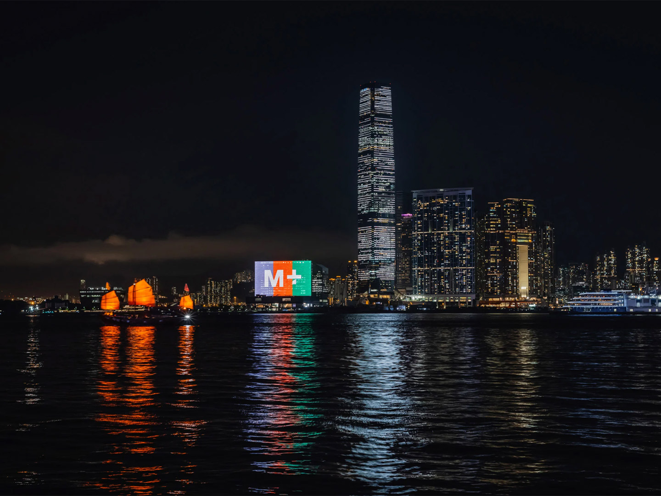
Catch up on more architecture, art and design highlights. Plus, subscribe to receive the Daily Architecture News e-letter direct to your inbox.
