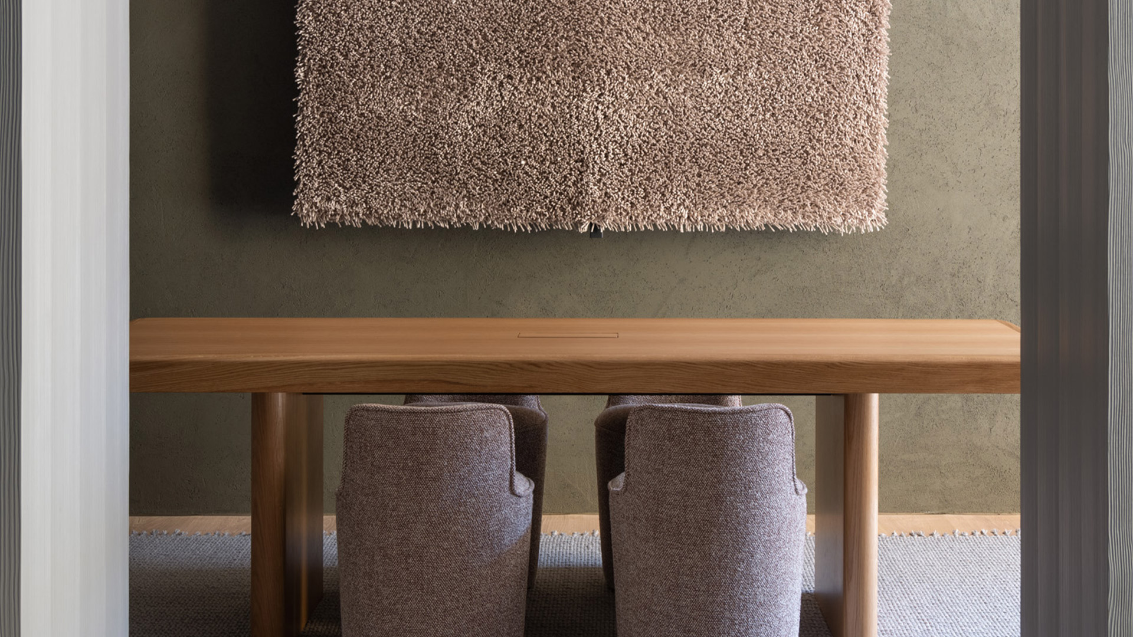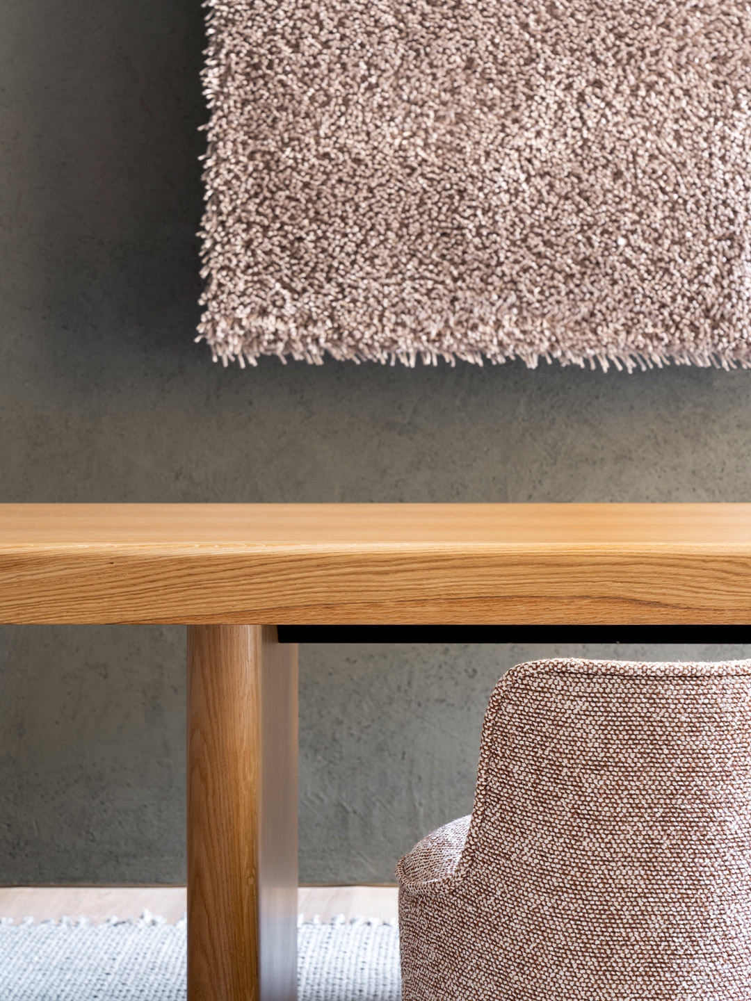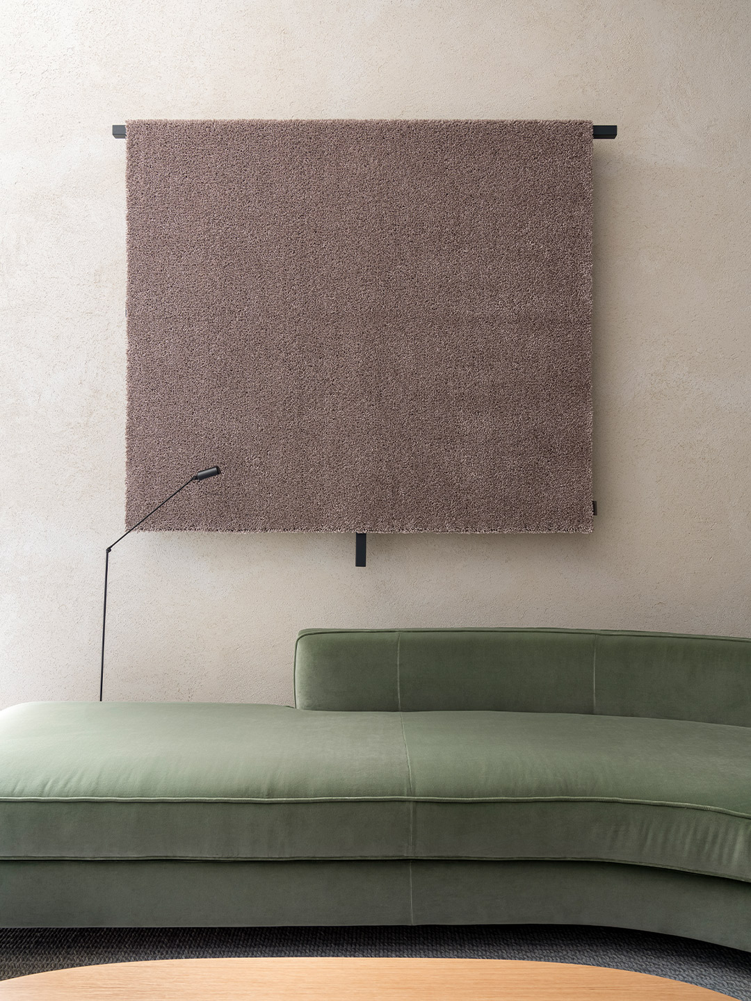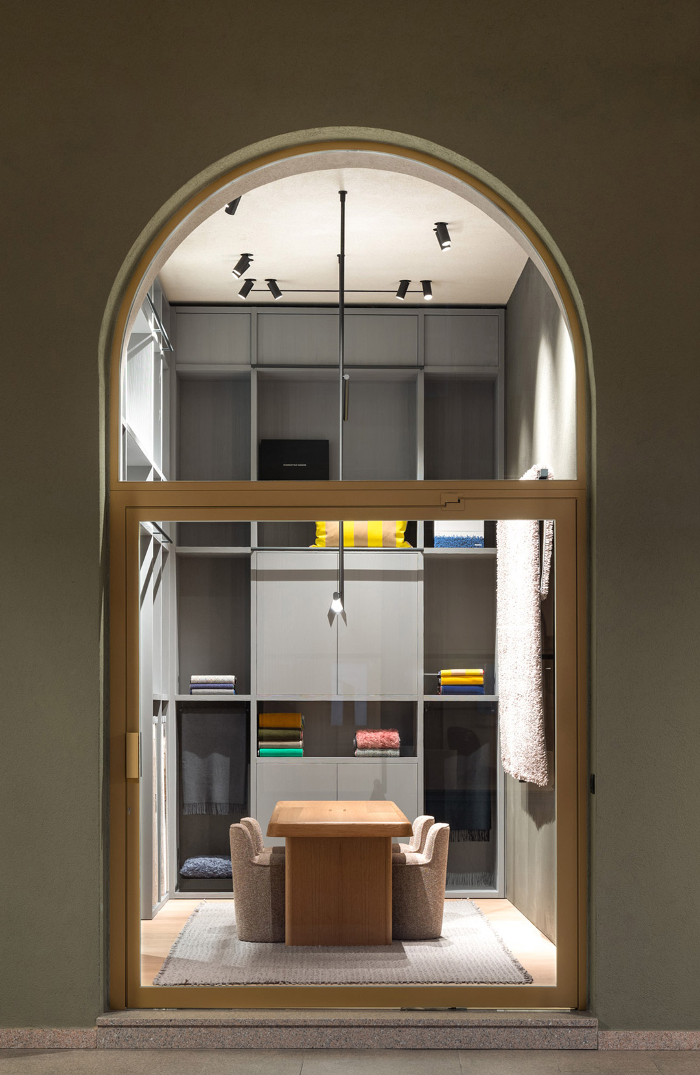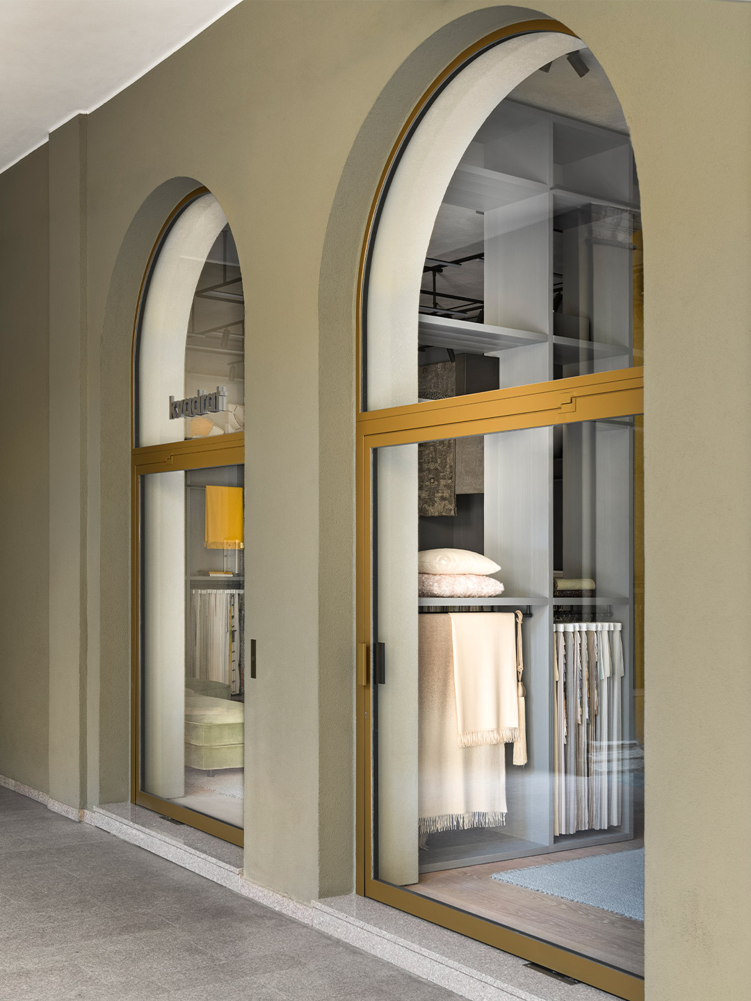Danish-born textile house Kvadrat has pulled back the curtains on its third high-end showroom, expanding upon the brand’s two other display suites in Paris and London. Located in the humming design quarter of Milan, the sophisticated new space presents the full offering of Kvadrat’s residential collection, including Sahco and Raf Simons, plus its own curtains and rugs. The showroom serves as an inspirational resource for home decor enthusiasts, as well as interior designers who specialise in crafting fine residential projects.
Designed by Belgian architect Vincent Van Duysen, the new Kvadrat showroom was unveiled during this year’s Milan Design Week. It was inspired by the cocooning qualities of library spaces; an influence that is recognisable by the towering shelves that line the walls of the lofty rooms – and the ladders that are used to access product samples and information. The architect has created a space that conveys a true sense of warmth and comfort, while also representing the heritage and expertise of Kvadrat’s residential collections.
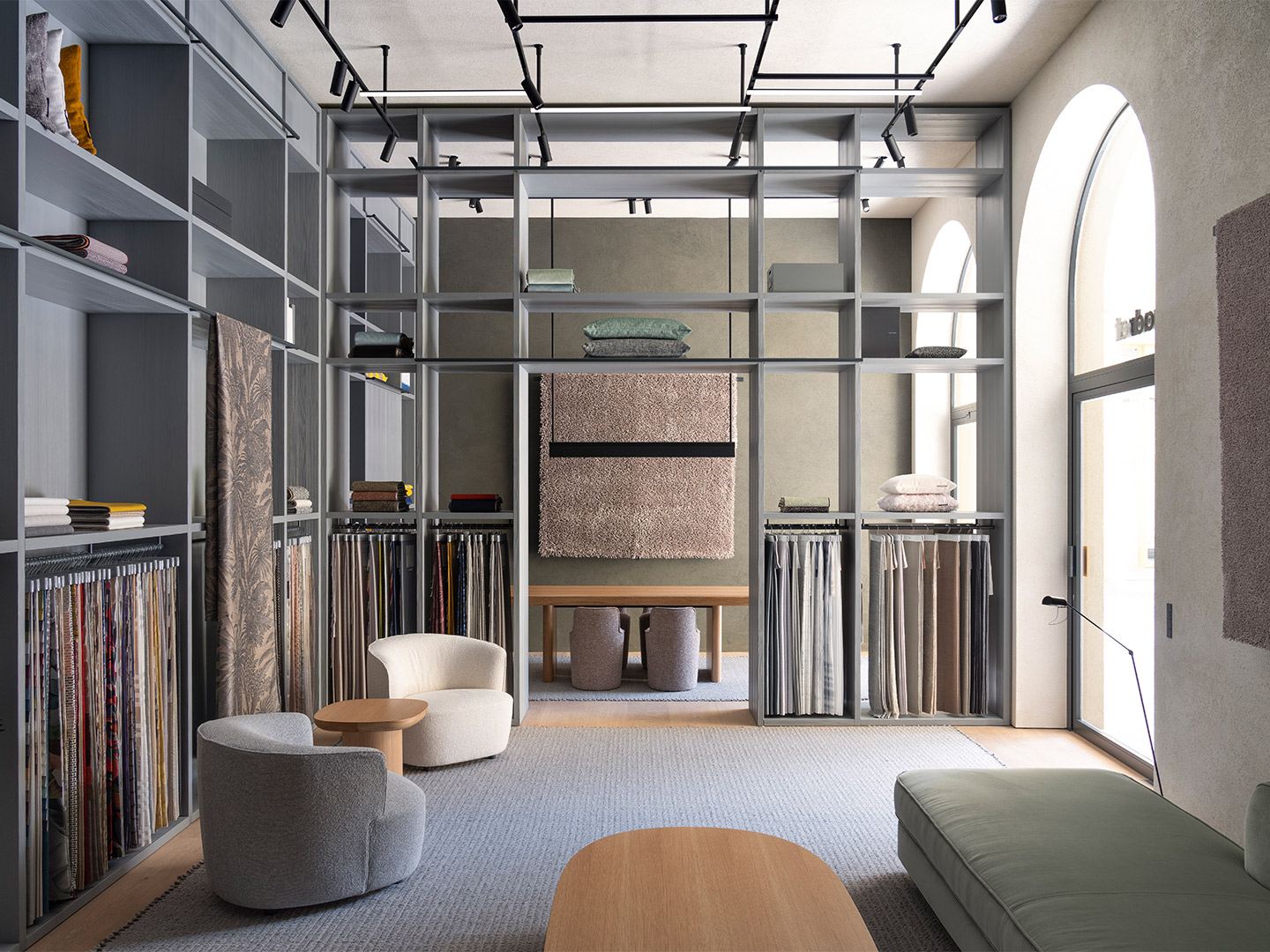
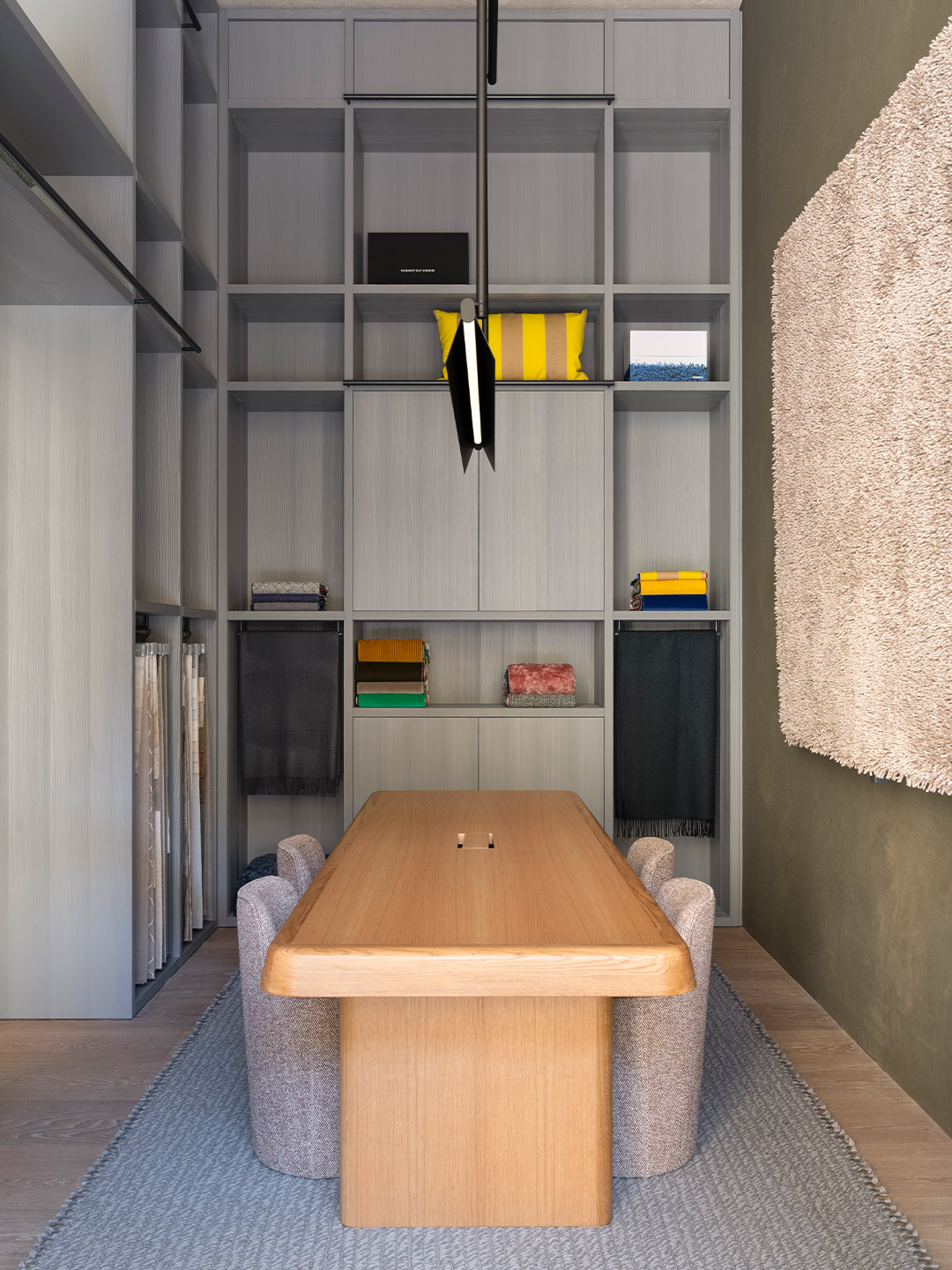
Kvadrat textile showroom in Milan by Vincent Van Duysen
“Kvadrat’s high-end residential showroom reflects the fundamental identity of the brand, together with our architectural vision, creating a space where visitors can feel at home,” Vincent says. “The space is very rich in craftsmanship and elegant yet understated… [it’s] welcoming thanks to the warm materials, such as the wooden tables and upholstered seating, yet ‘essential’ due to the grey of the shelving units surfaces.”
In developing the showroom, the architect created an environment where designers and specifiers can meet with Kvadrat’s experts in two very different surroundings: one formal, the other rather relaxed. “The showroom was designed as a Milanese living room where the bookcase wall and shelving creates a room in a room,” explains Vincent. Faced by a series of archways that open up to the street, “the library houses the fabric collections like books,” he adds.
The opening of the showroom in Milan coincides with the launch of Kvadrat’s residential curtain collection, titled Storylines. The range imagines “thread as the line, yarn as the syntax and textile as the story,” explains the Kvadrat team. Comprising a selection of plain, pleated and patterned textiles in various weights, the Storylines range is available in a spectrum of yarns, from voluminous and richly textured twists to ultra-fine metal.
kvadrat.dk; vincentvanduysen.com
The showroom was designed as a Milanese living room where the bookcase wall and shelving creates a room in a room.
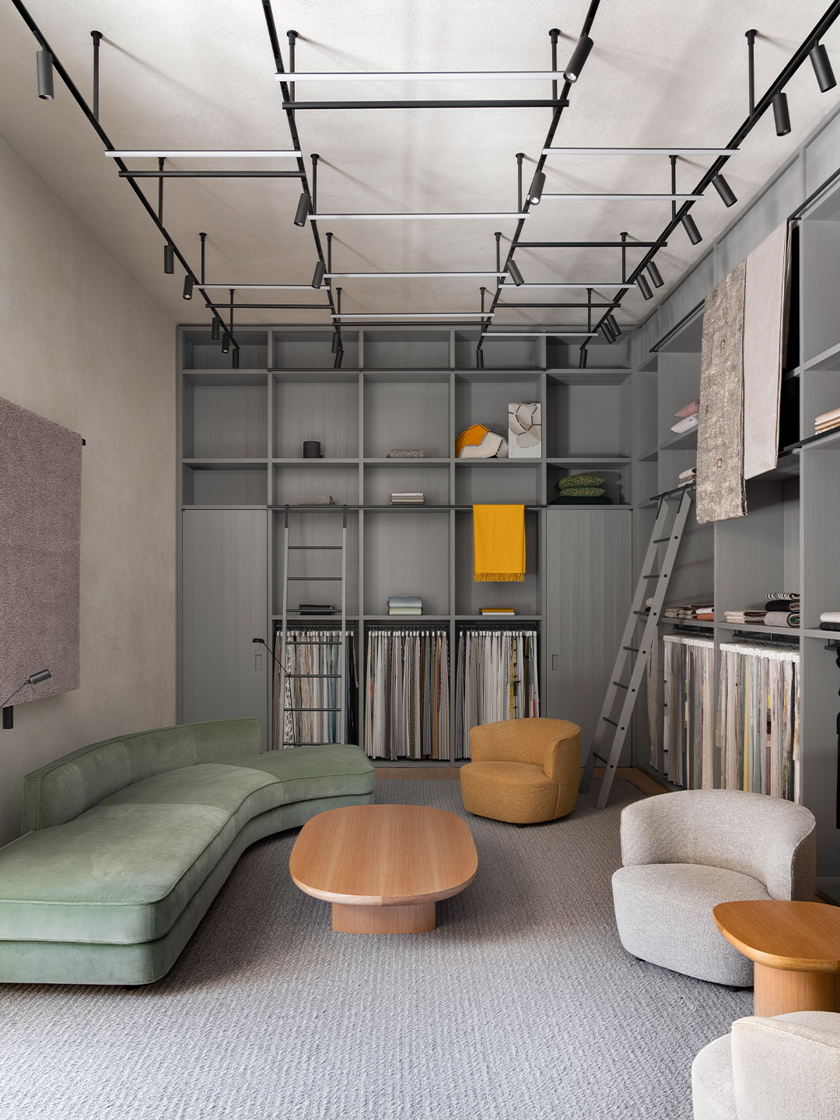
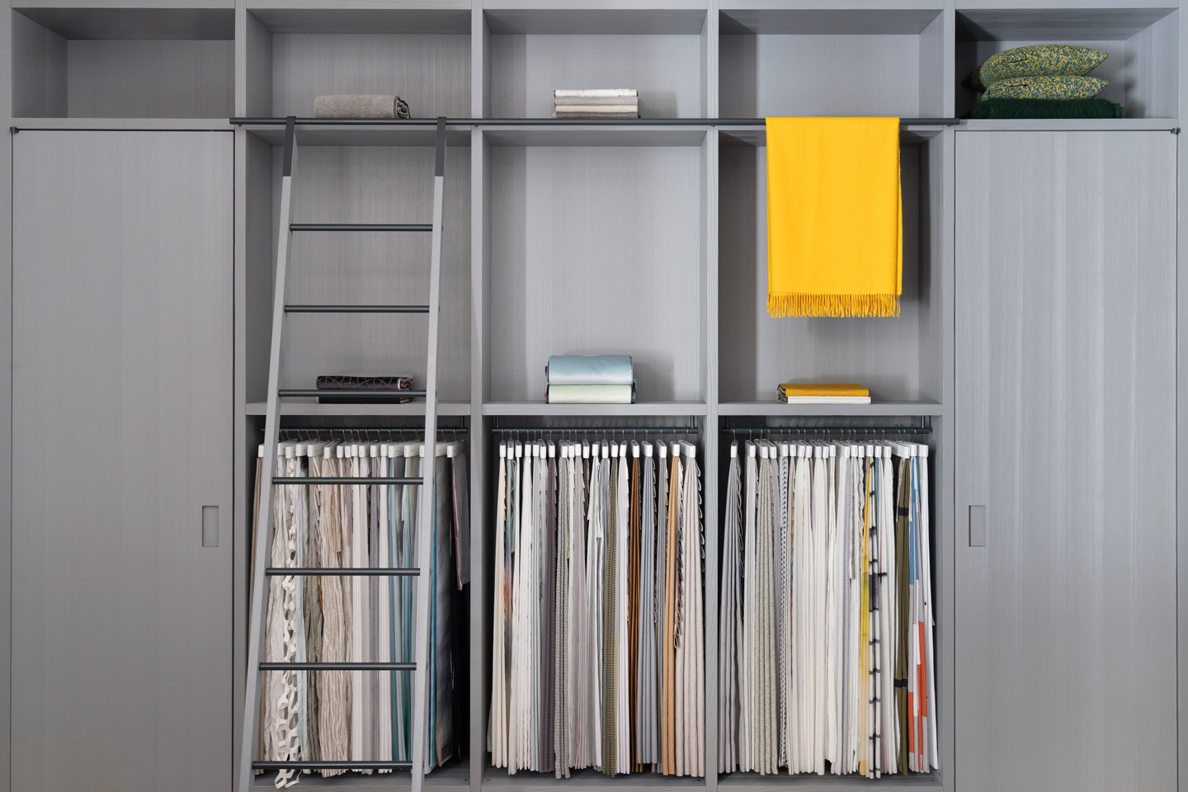
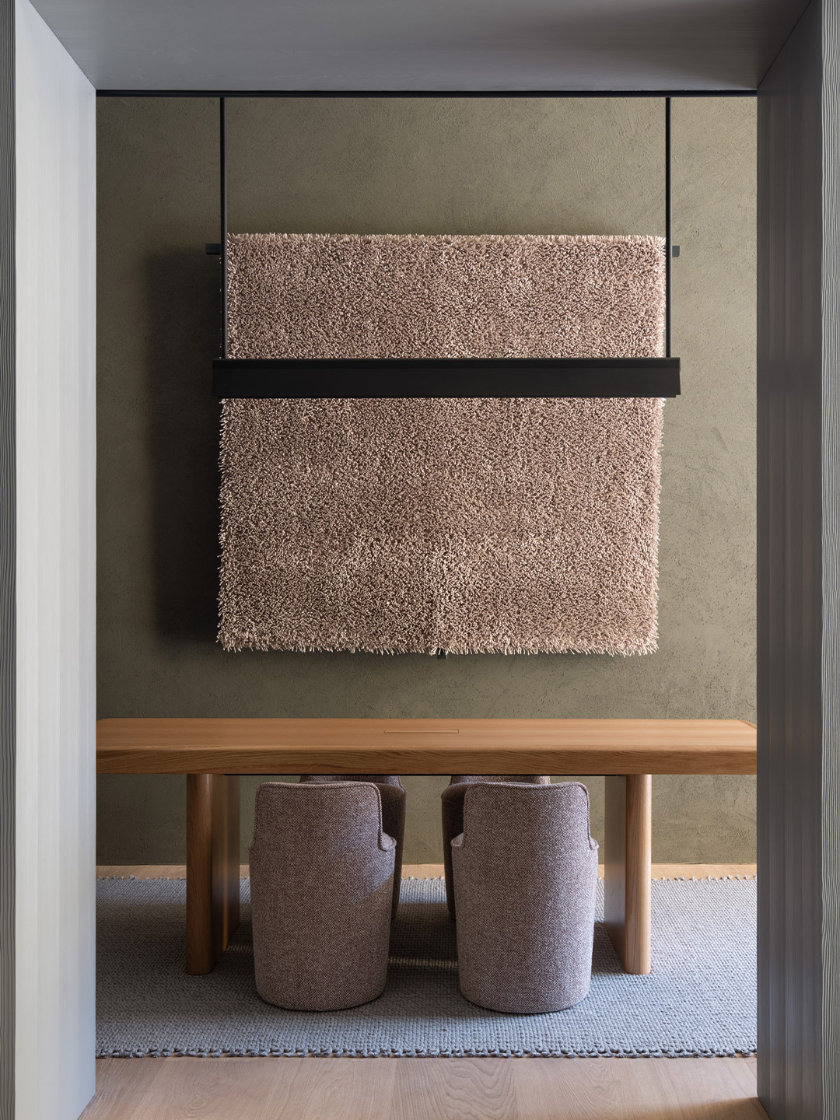
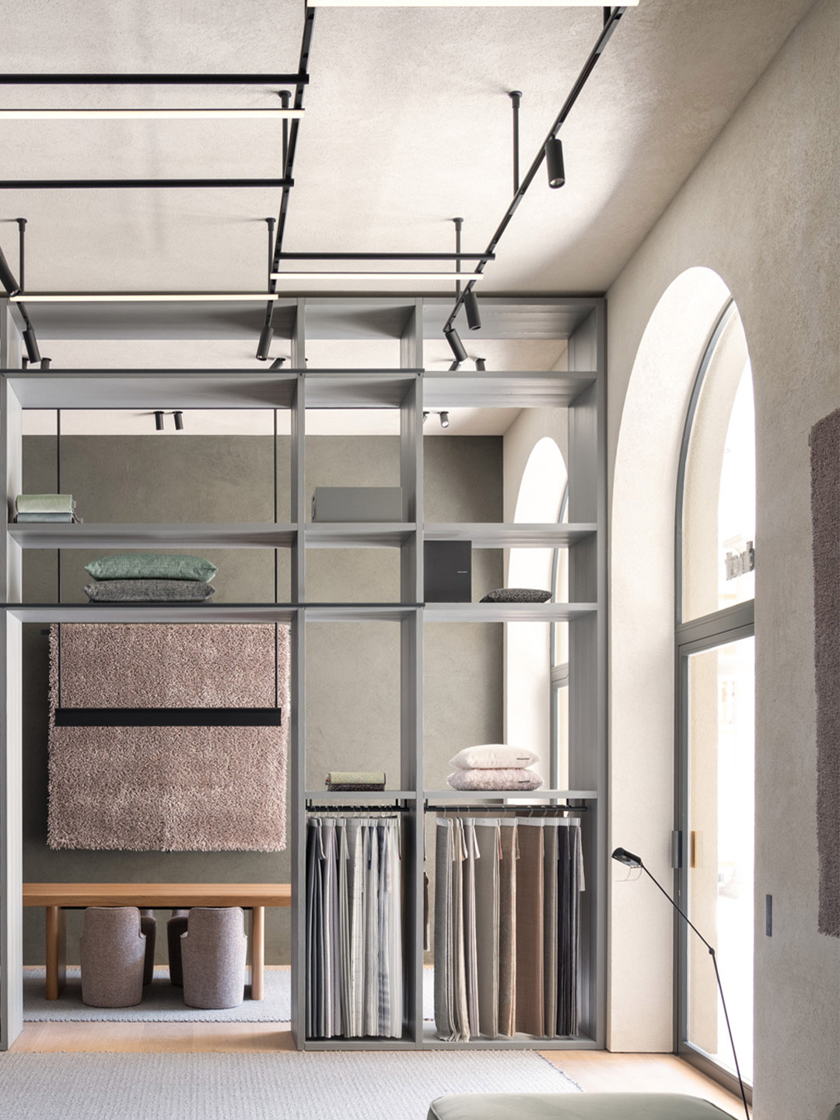
Catch up on more architecture, art and design highlights. Plus, subscribe to receive the Daily Architecture News e-letter direct to your inbox.
