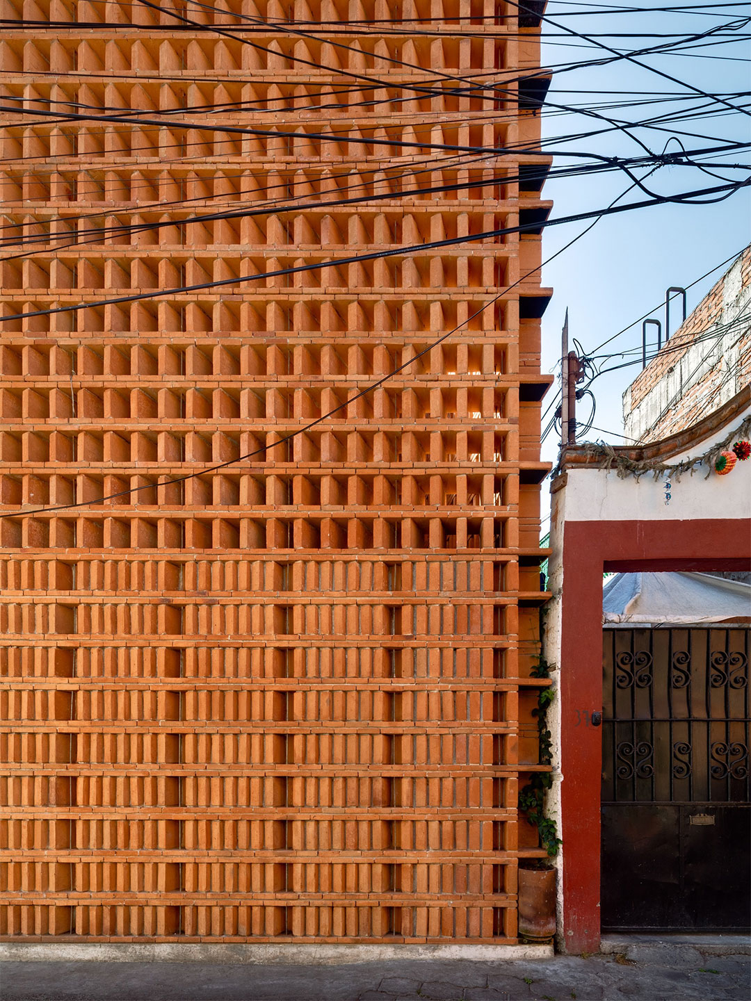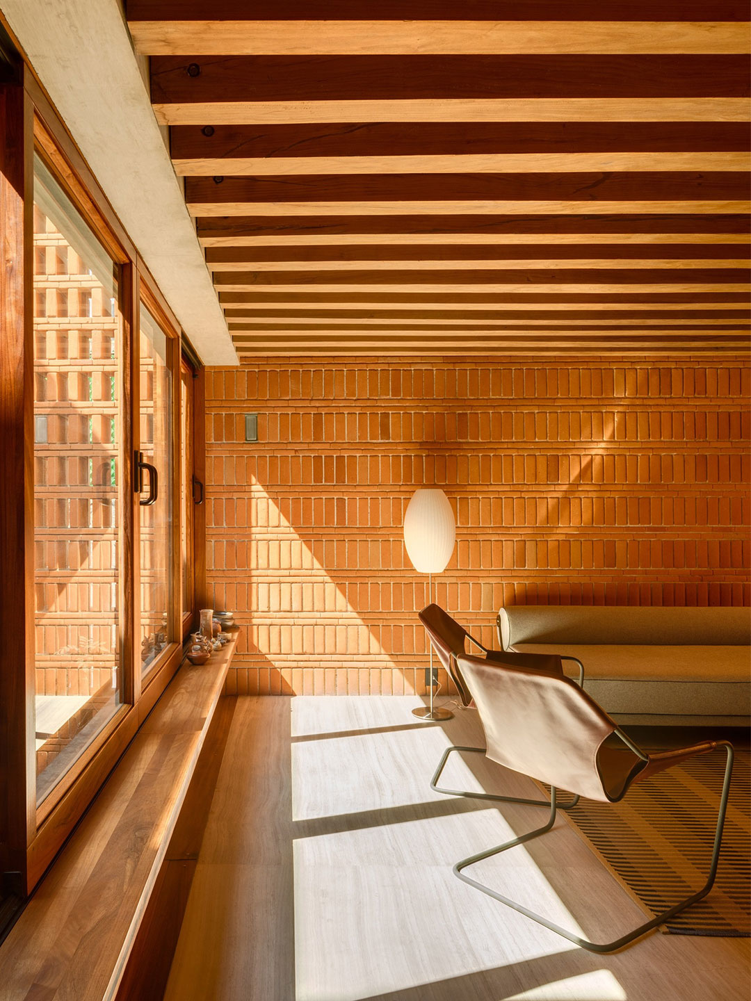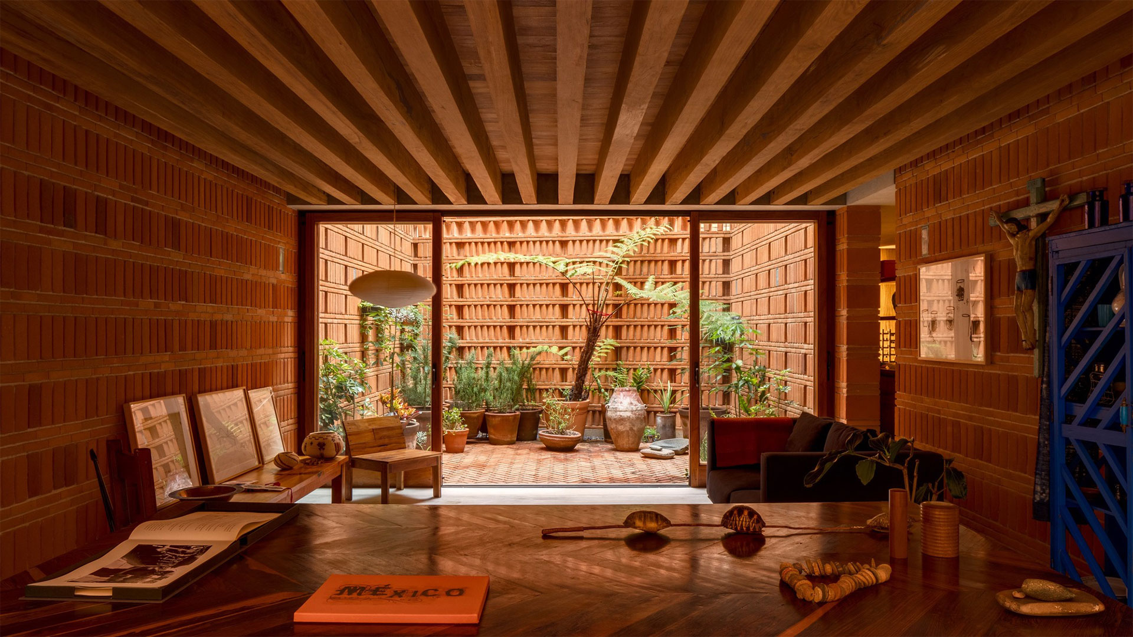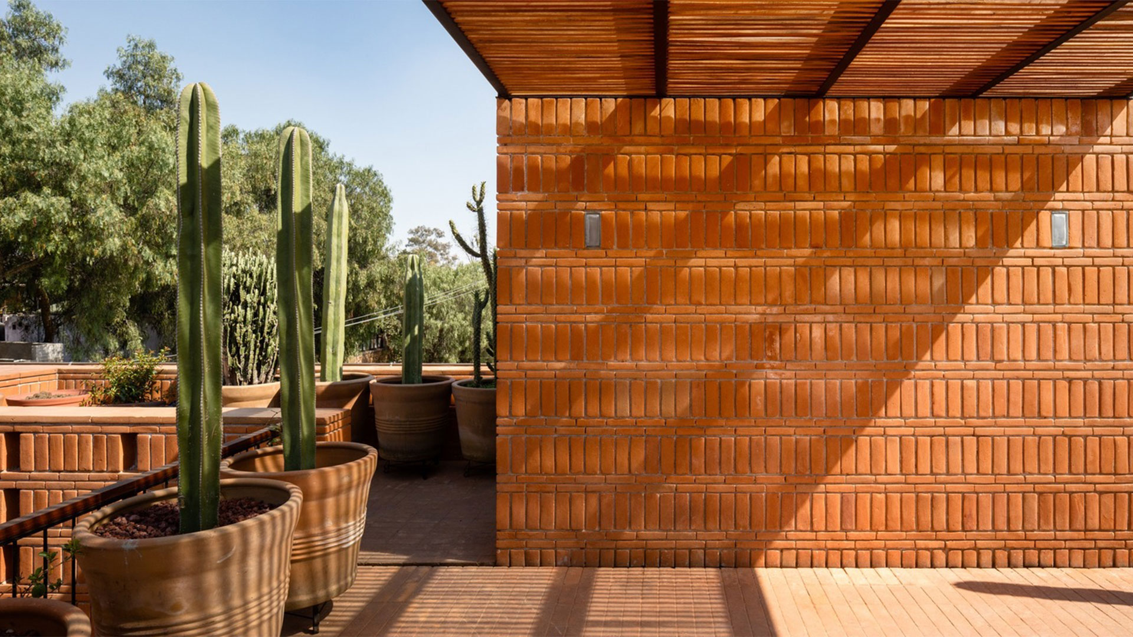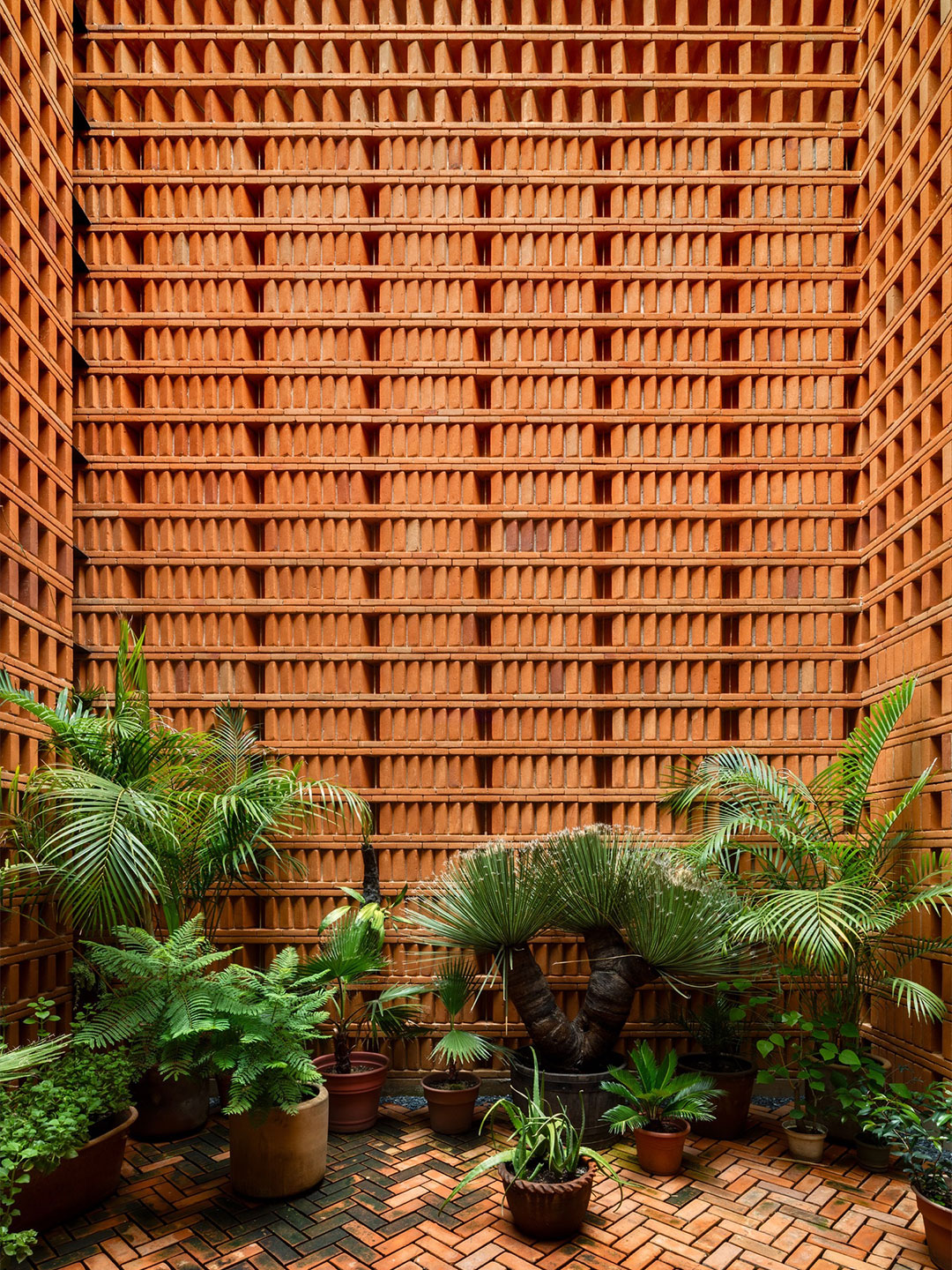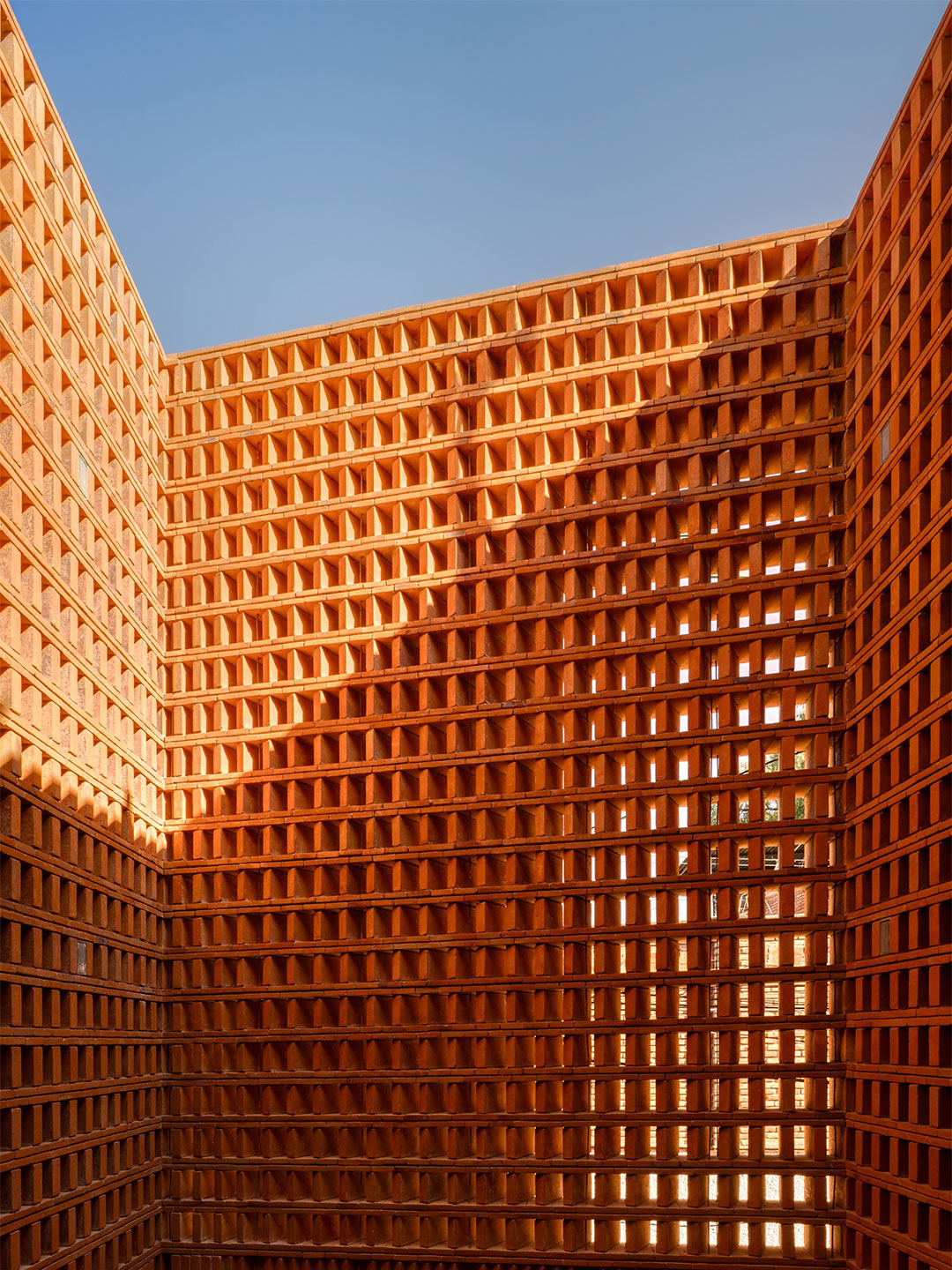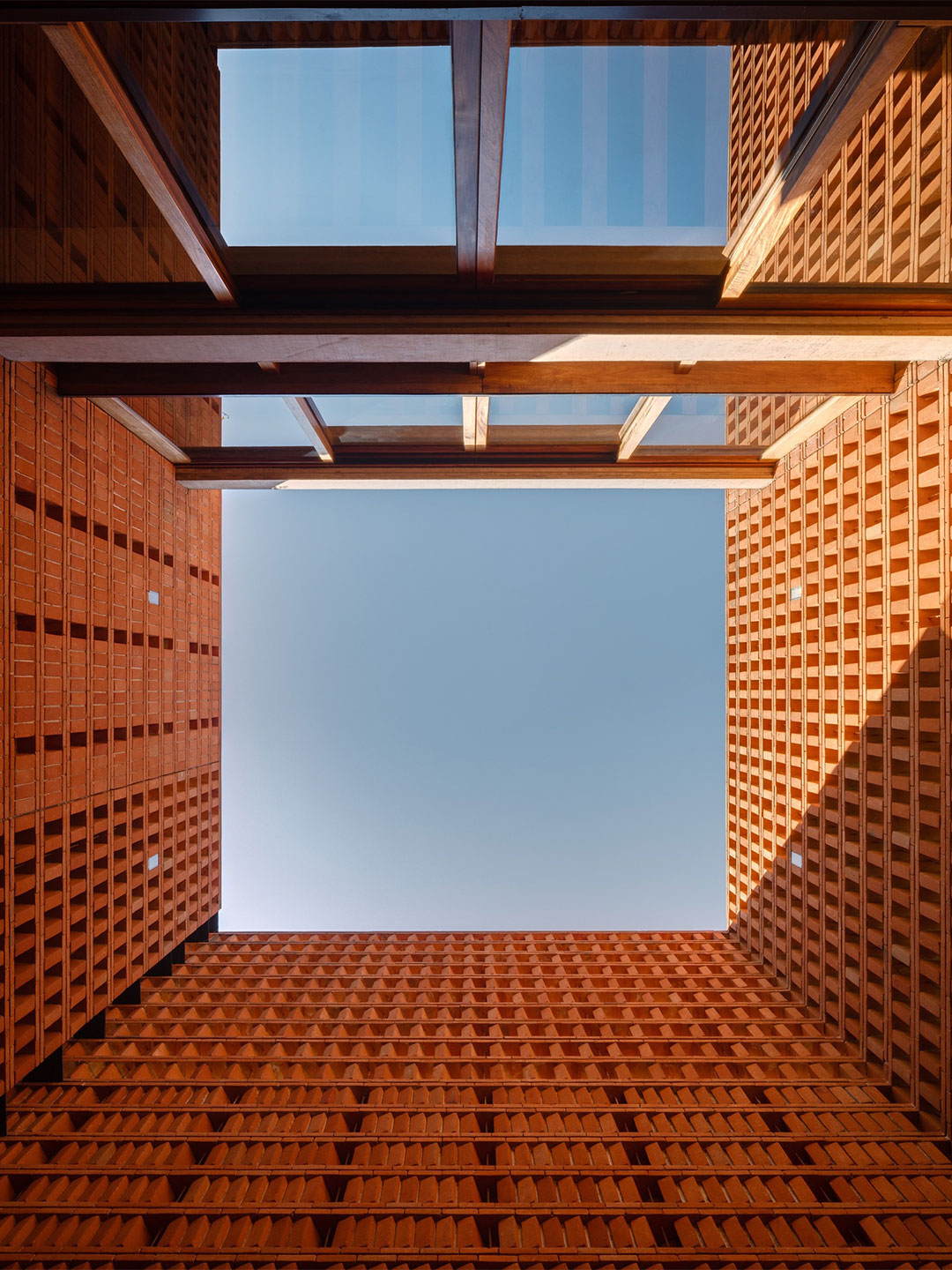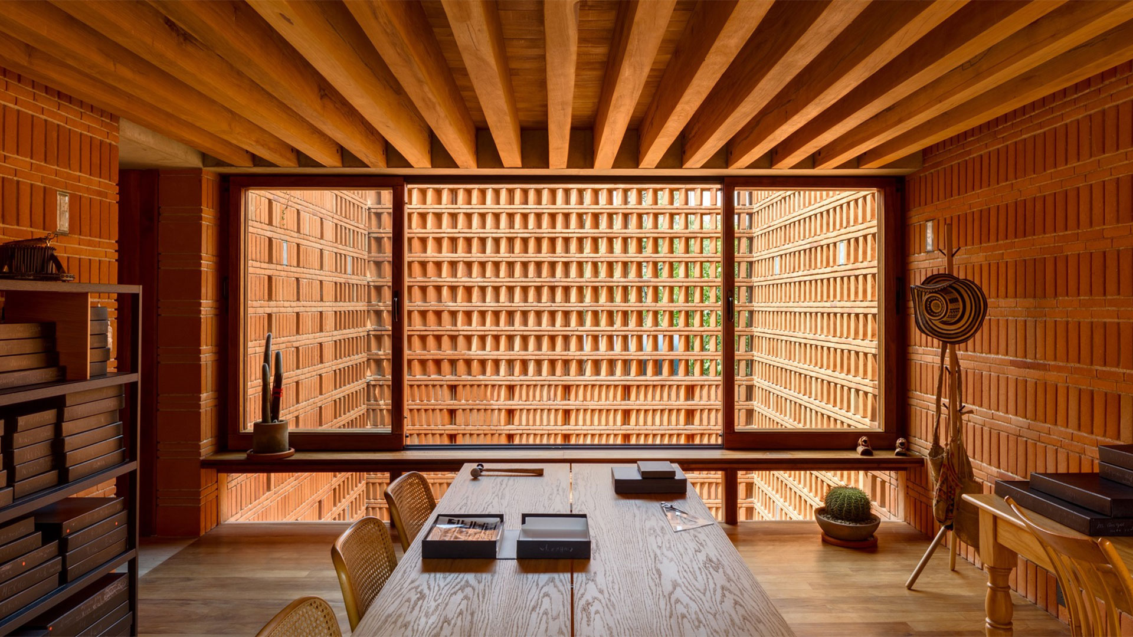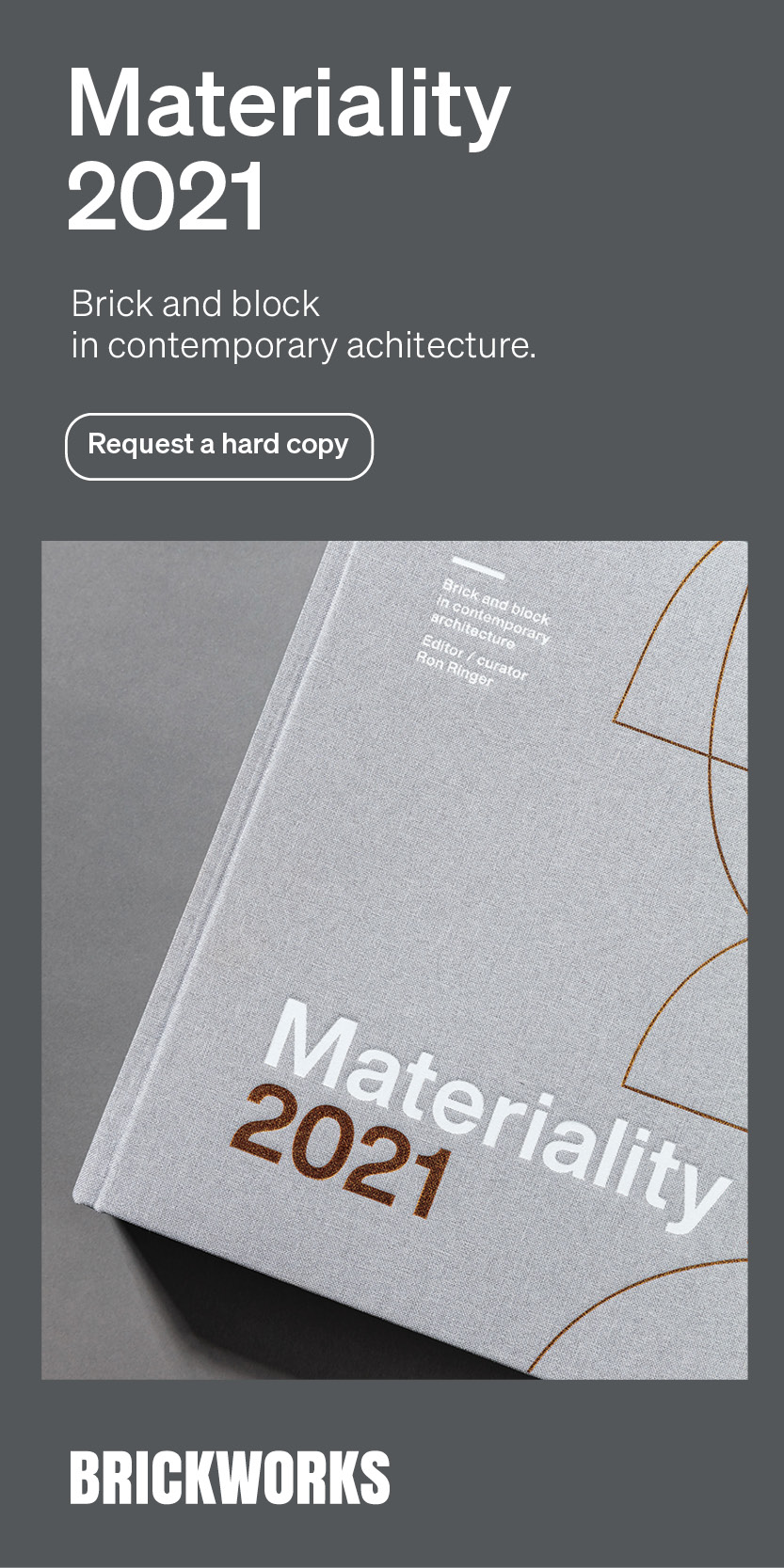Located in the Barrio del Niño Jesús neighbourhood of Mexico City, the Iturbide Studio is just a few steps away from owner Graciela Iturbide’s private residence. A celebrated Mexican photographer, Graciela had only one condition when she asked her architect son Mauricio Rocha of local firm Taller de Arquitectura to design the studio: it simply had to be built from bricks.
“Brick is a common material and very connected to certain areas of the country and especially to the city of Mexico. There have always been brickyards and the buildings have always been made out of bricks,” says Mauricio. “[At Iturbide Studio] it was important to us to investigate, to de-construct traditional brickwork, and transform it into contemporary brickwork.”
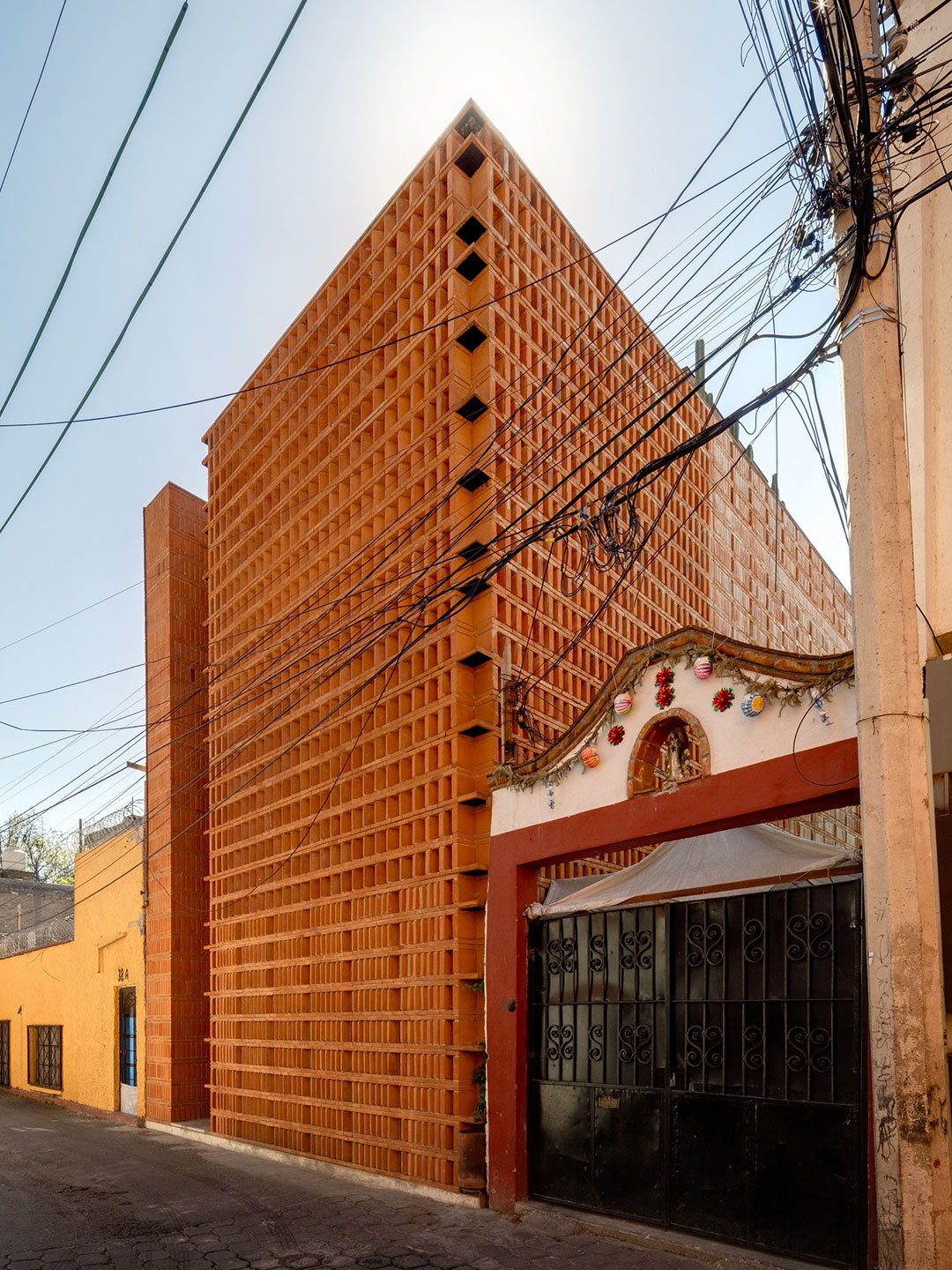
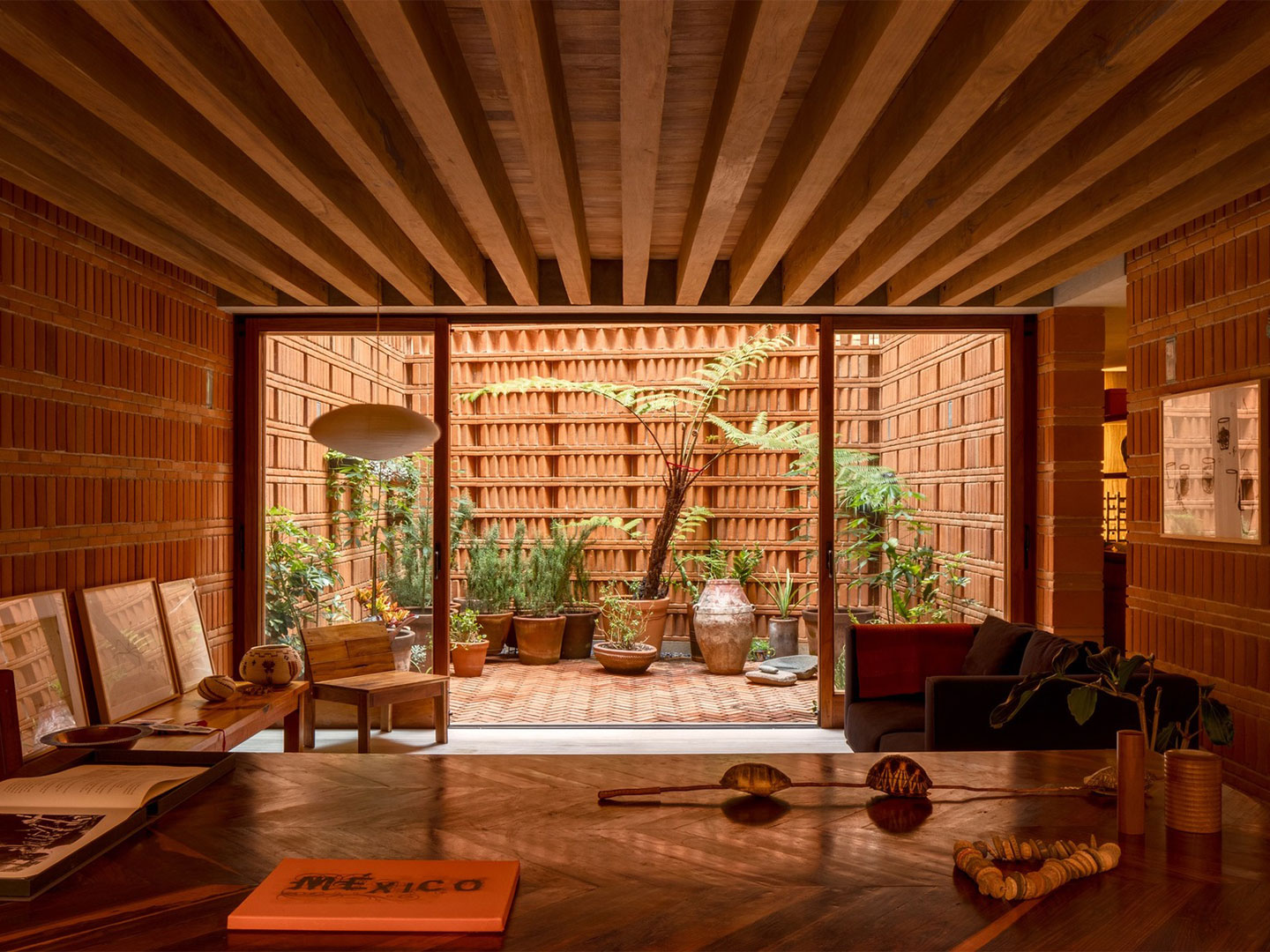
Iturbide Studio in Mexico City by Taller de Arquitectura Mauricio Rocha
Two years in the making, the now-completed Iturbide Studio is affectionately called Graciela’s “small factory of bricks”: a compact, three-storey building that rises monument-like from a plot of only 7 x 14 metres. Behind the textured brick facade which glows in the afternoon light – as if to reflect the joy of its owner – three planes of timber, concrete and marble appear stretched from one end of the site to the other, flanked to the north and south by a pair of towering walled patios.
The patio walls feature four different custom-made bricks, sourced from Puebla, where special attention was given to the brick-laying techniques. The delicate balance of privacy and ventilation was achieved by the way in which bricks were angled to reduce sightlines yet encourage airflow, resulting in vertical planes of mesmerising brickwork. Now, as the sun moves overhead, the patio walls seemingly come alive in the background, presenting the occupants with a visual feast of light and shadow that imbues the interior spaces with soul-soothing mood.
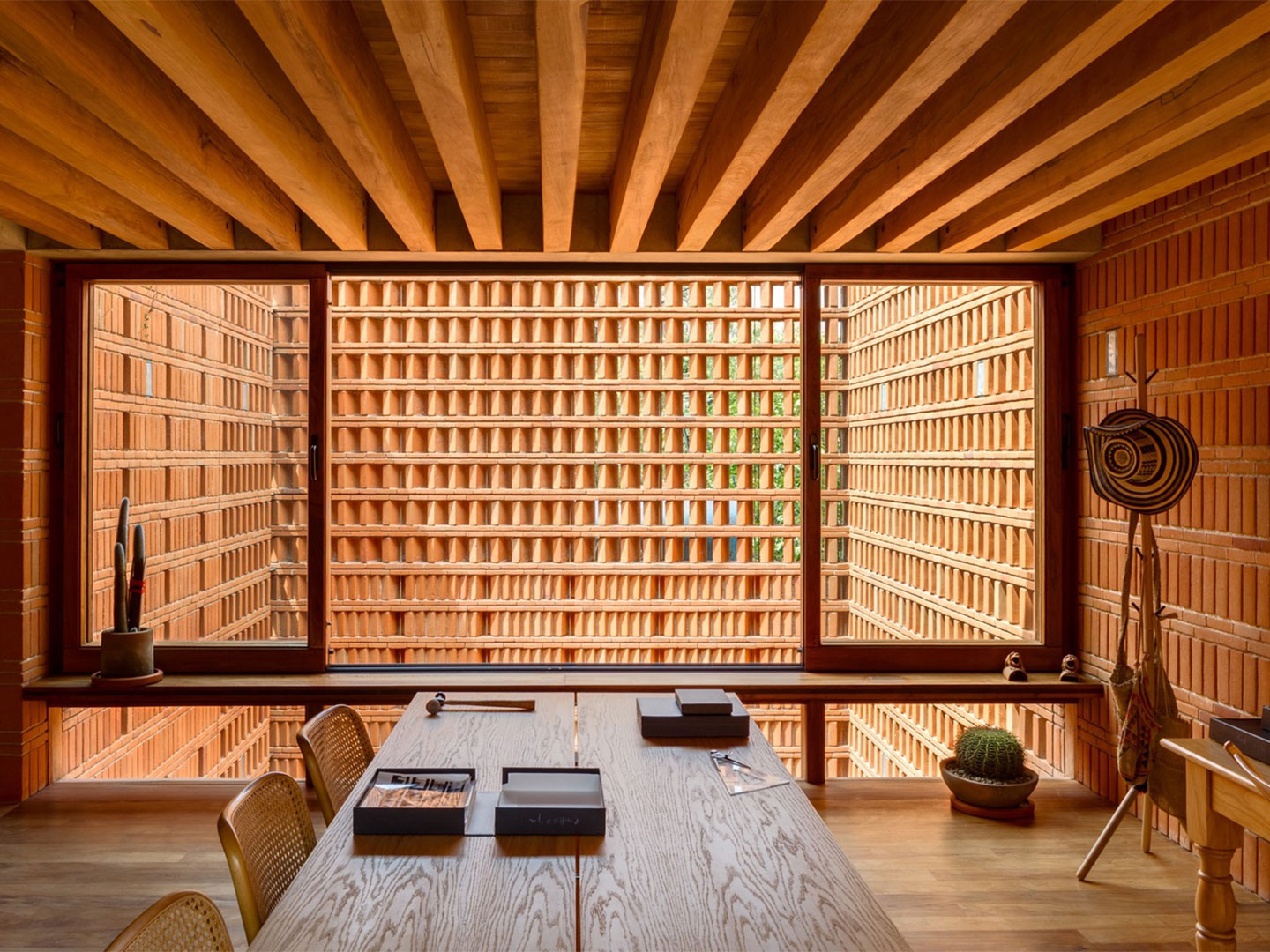
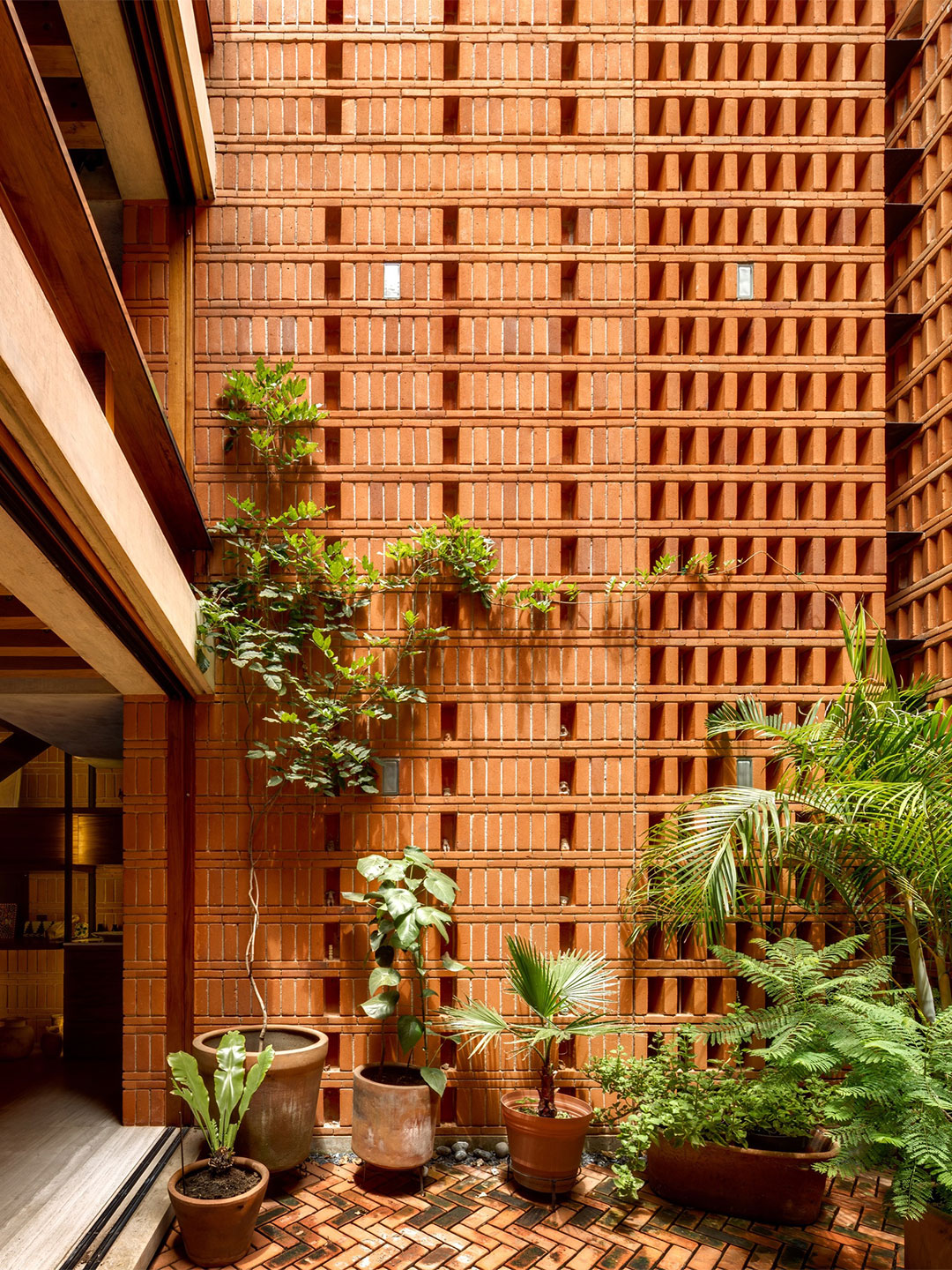
It was important to us to investigate, to de-construct traditional brickwork, and transform it into contemporary brickwork.
“It appears to me today that my mother lives in the building in an extraordinary way. I knew beforehand that she would place her objects, which she has been collecting throughout the past, that she would place plants and decorate the space with great taste,” says Mauricio. “The greatest challenge was that the architecture wouldn’t impose itself on the living space. That it would evolve into an instrument that can create atmosphere in which the client’s life is what matters most.”
Anchored to the long eastern wall, the studio’s staircases, bathroom and kitchen ammenities form the top stroke of a stacked T-shaped floor plan, making way in the body of the building for the service area, the circulation spaces and the large bookcase – “a vertical element that is integrated into the container walls to practically disappear and only give body to the volume,” explains Mauricio.
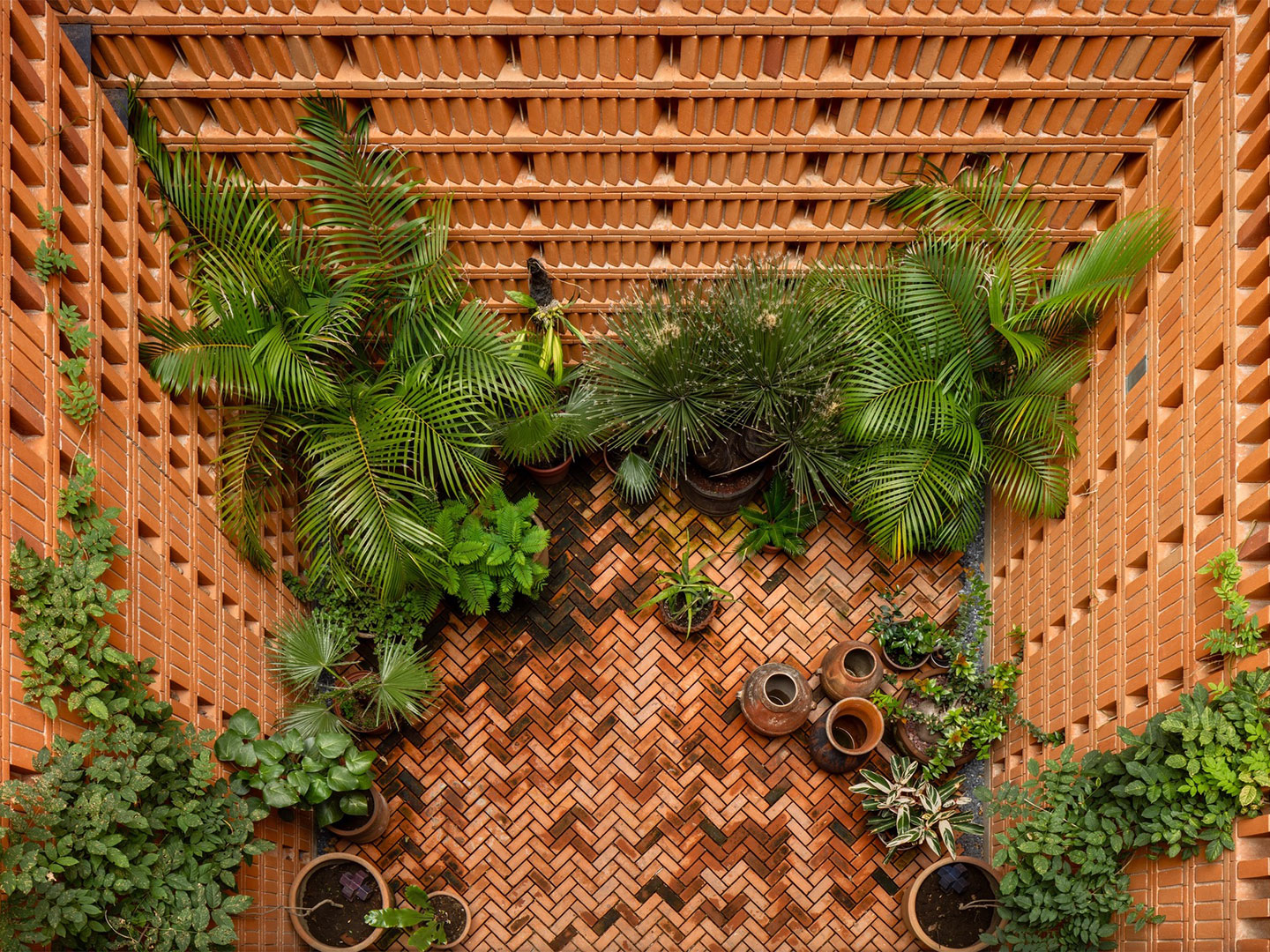
Fuelled by the desire to create the illusion of a brick-only building, the architects engaged the services of structural engineer Gerson Huerta to test-out various earthquake-proof solutions where brick could appear as the hero material. The landing point was a model where the brick facade is stabilised by invisible steel rods and plates with reinforced concrete framing the two upper levels and the eastern wall.
Above all else, the project “seeks silence and synthesis through the continuous, repetitive and almost obsessive use of a single material,” says Mauricio. An obsession which saw Taller de Arquitectura receive a prestigious Brick Award in late 2020: a tribute to the practice’s pursuits for high-quality brick architecture.
tallerdearquitectura.com.mx; brickaward.com
Catch up on more of the architecture highlights. Plus, subscribe to Daily Architecture News for weekly updates delivered direct to your inbox.
