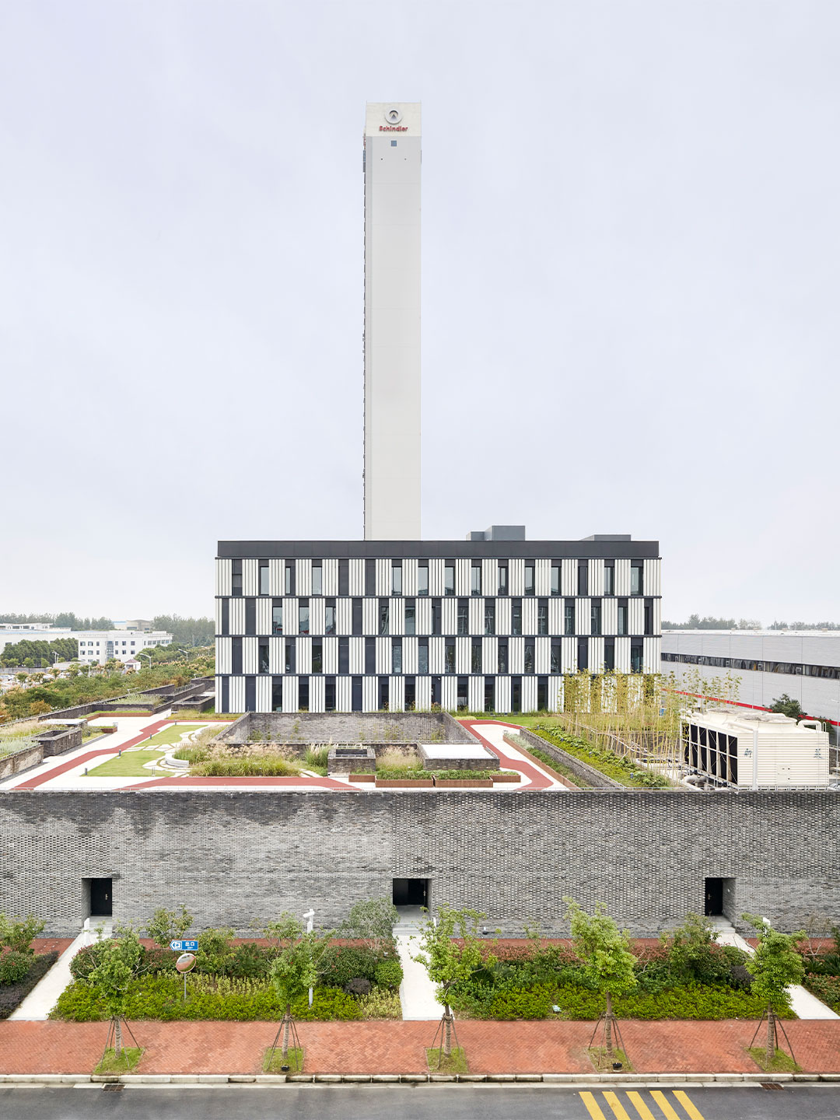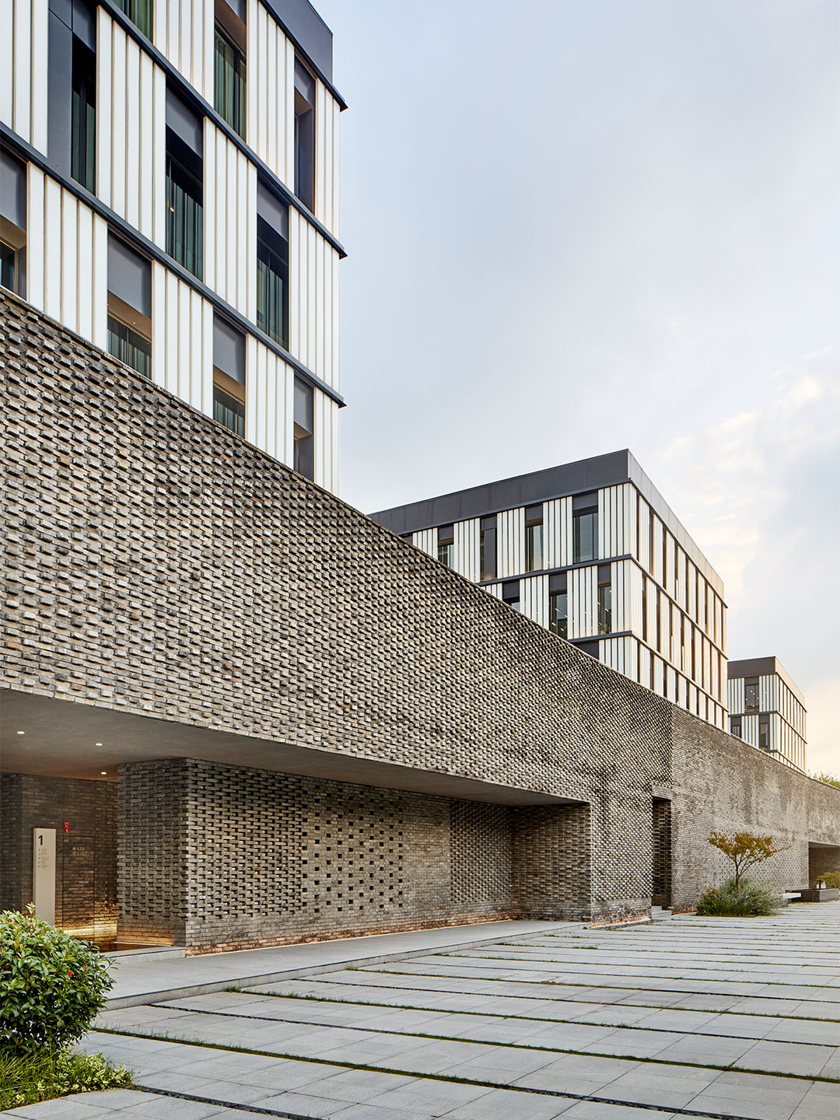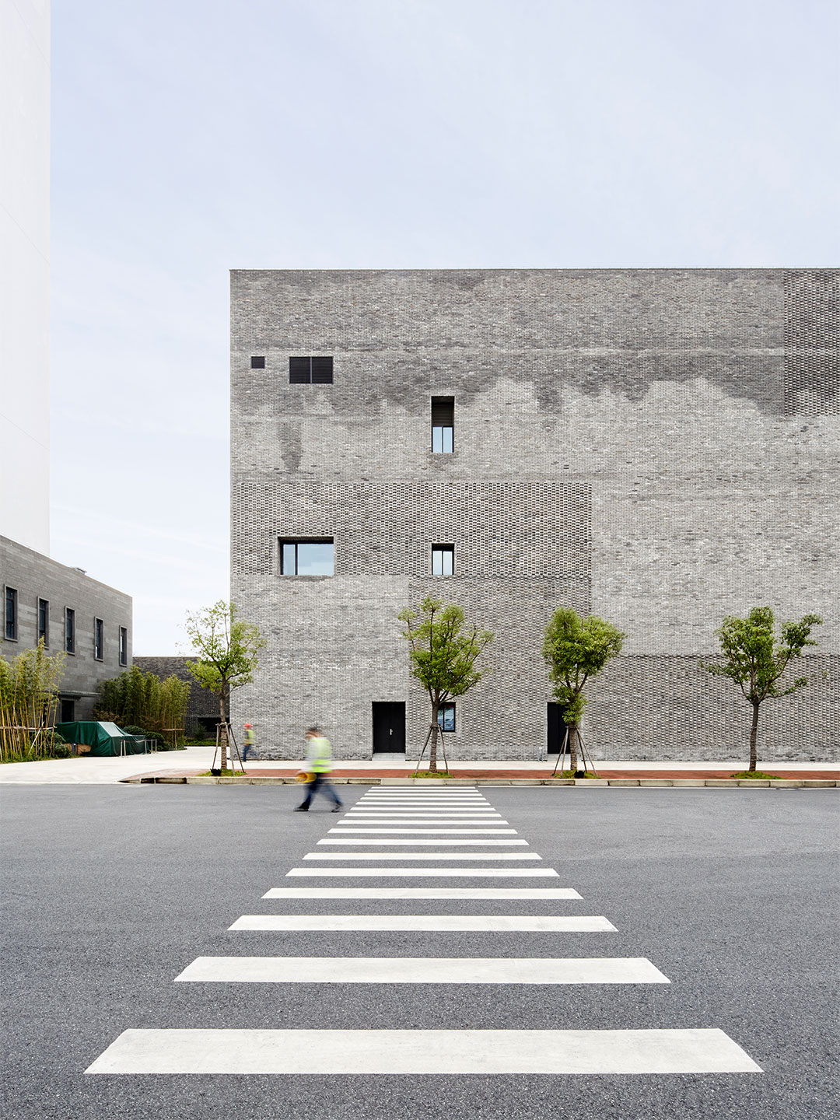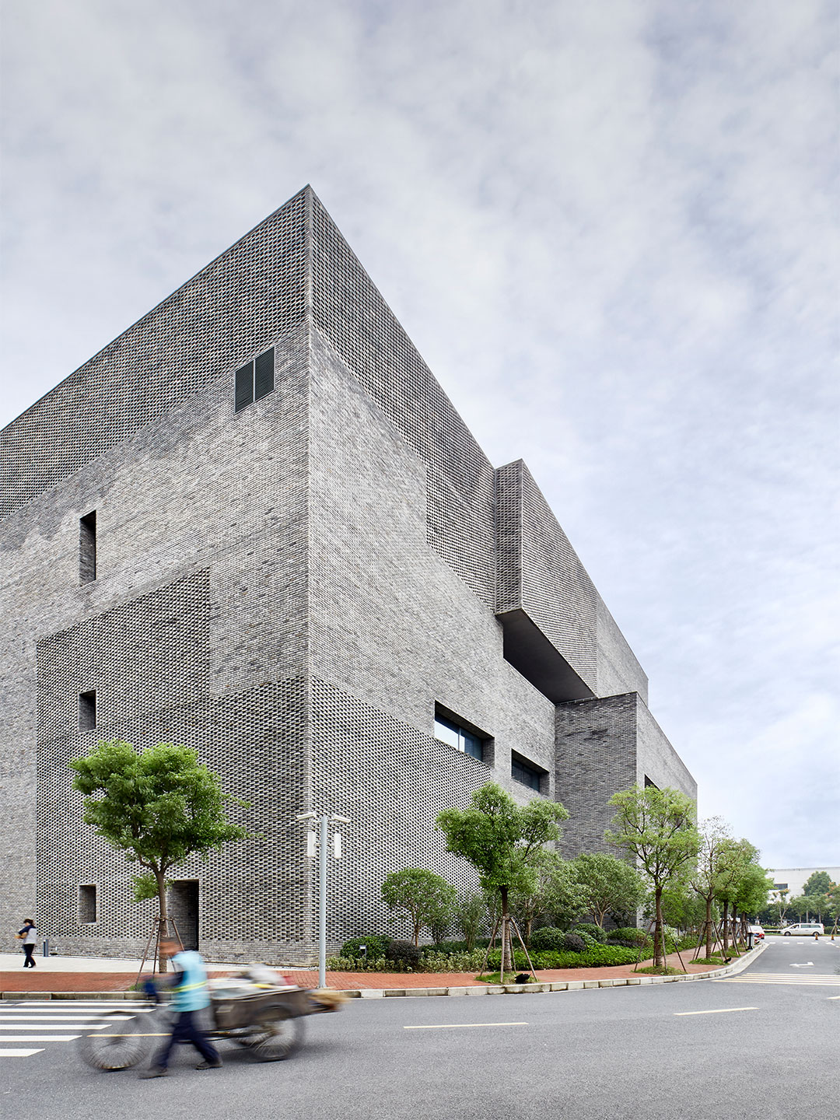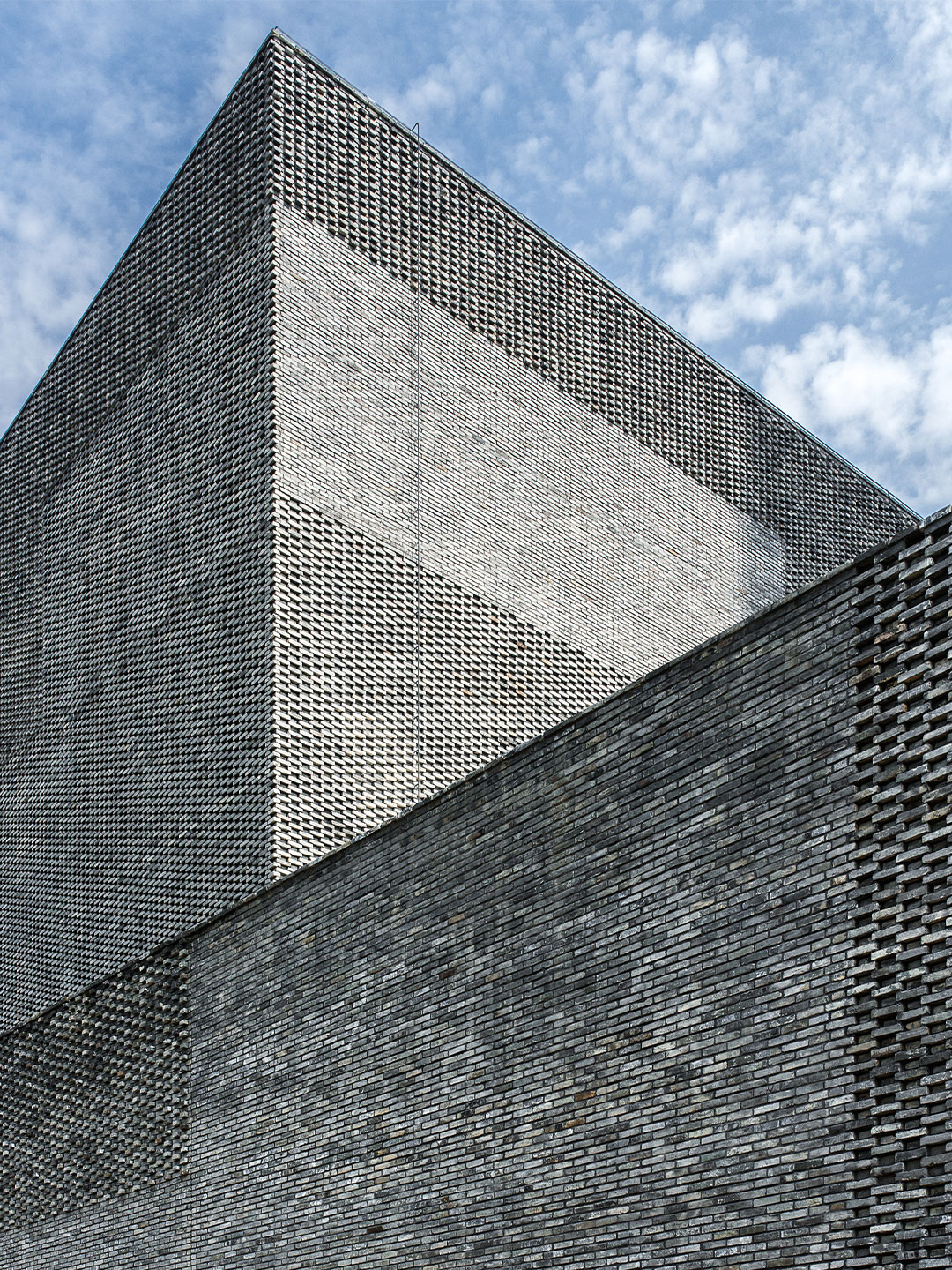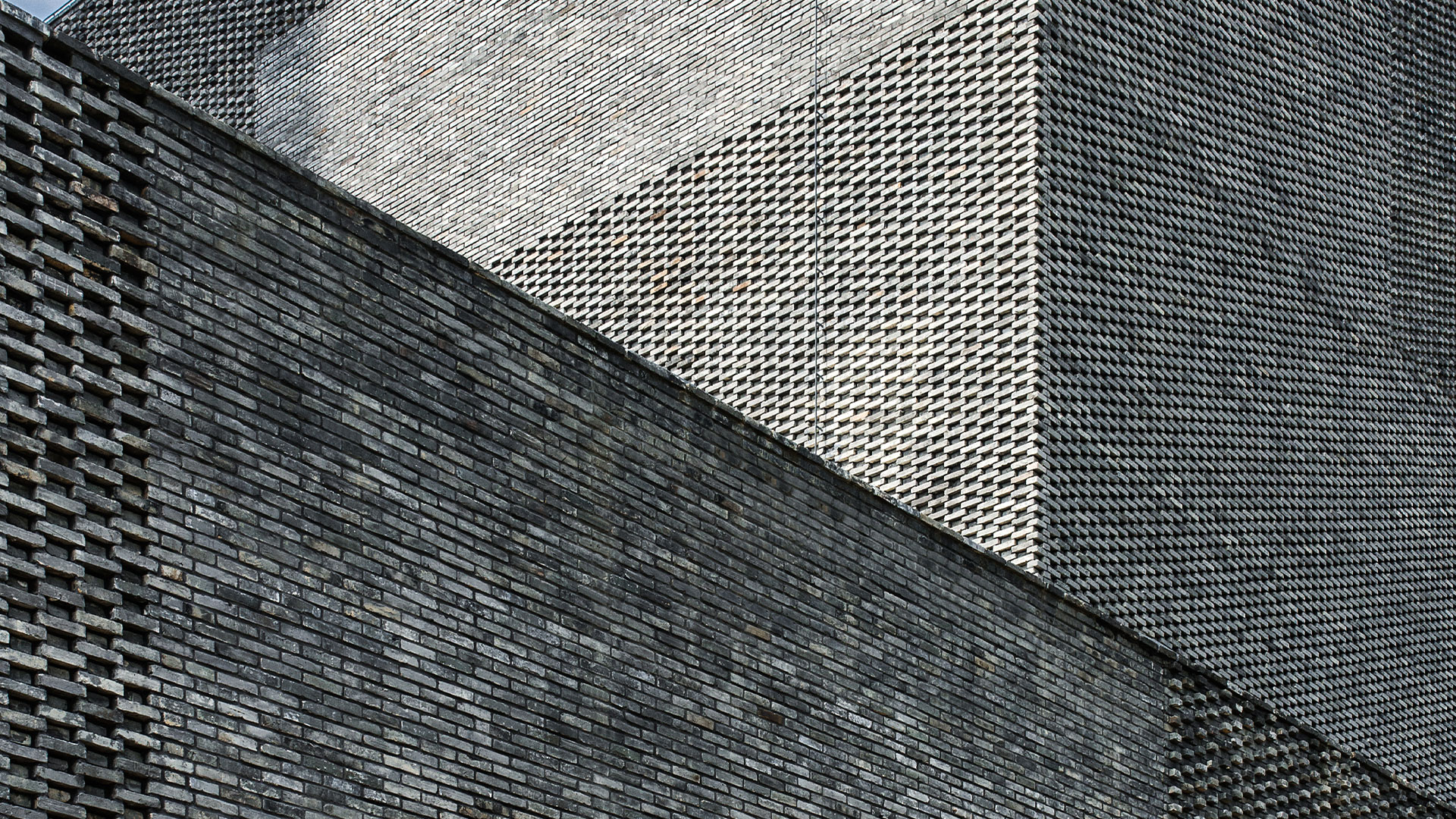Situated in the developing industrial area of Jiading, just beyond Shanghai’s city centre, China-based architecture firm Neri&Hu has envisioned a 32,400-square-metre headquarters for Swiss elevator manufacturer Schindler. Led by practice co-founders Lyndon Neri and Rossana Hu, the project encompasses a showroom, offices, factories, warehouses and “fortress-like” research facility. Defined by an armour of light grey bricks, glass-clad boxes and an immense open garden plaza, the precinct signals a new chapter in the company’s corporate masterplan.
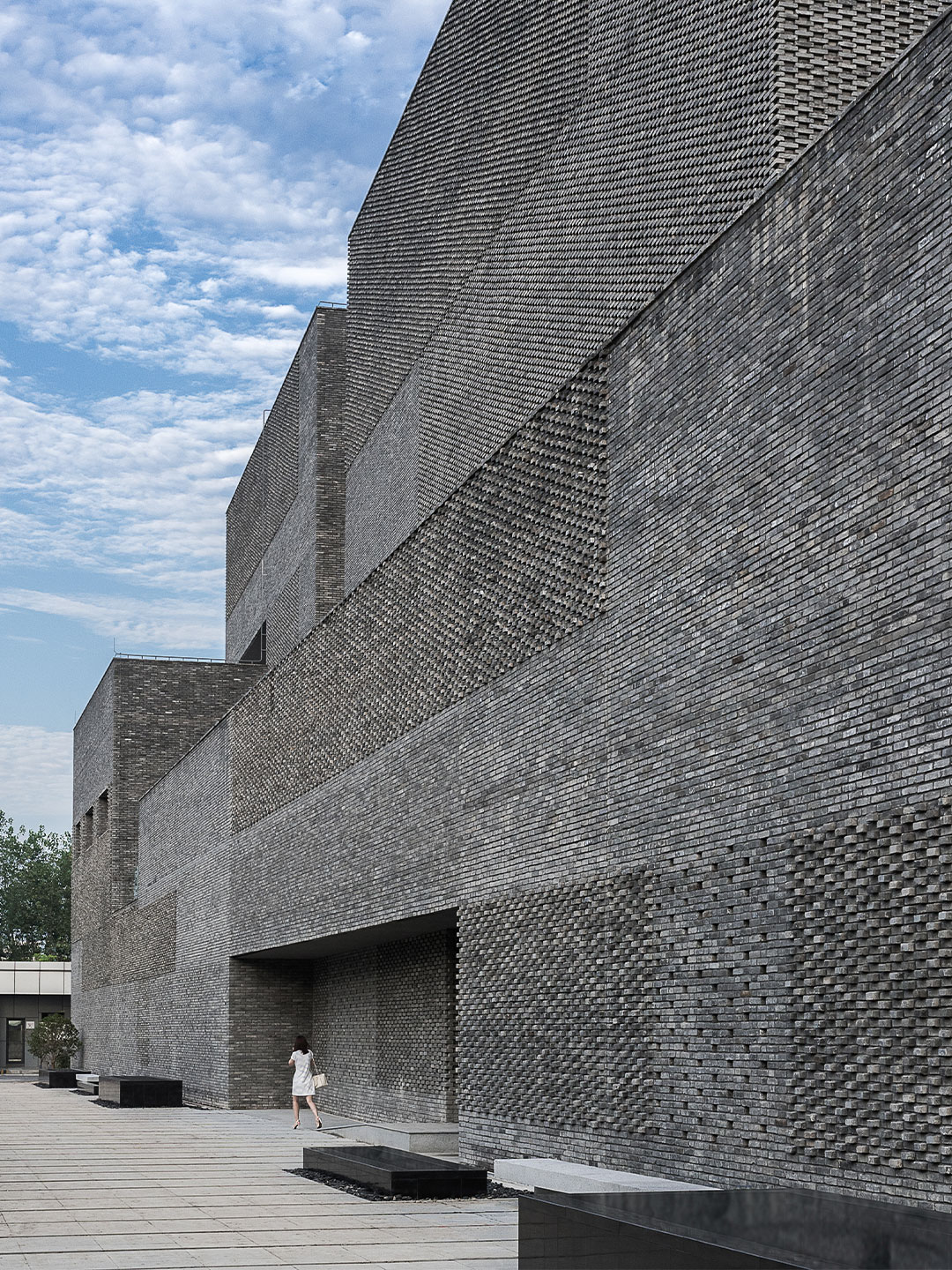
Schindler headquarters by Neri&Hu
Endeavouring to overcome the feeling of isolation and vastness that so often characterises industrial areas, and to create an uplifting workplace for Schindler employees, Neri&Hu emphasised the integration of human-scaled landscape elements and a multitude of public spaces throughout the development.
The resulting architectural proposal is two-part: a continuous base at ground level and “floating light boxes” above, which the architects say challenges the typical ‘office block’ typology where individual buildings are loosely connected by belts of greenery or pathways.
“The architecture absorbs these elements into a unified podium that not only inextricably ties architecture to landscape, but makes seamless connections between all the various programs,” explains the team at Neri&Hu.
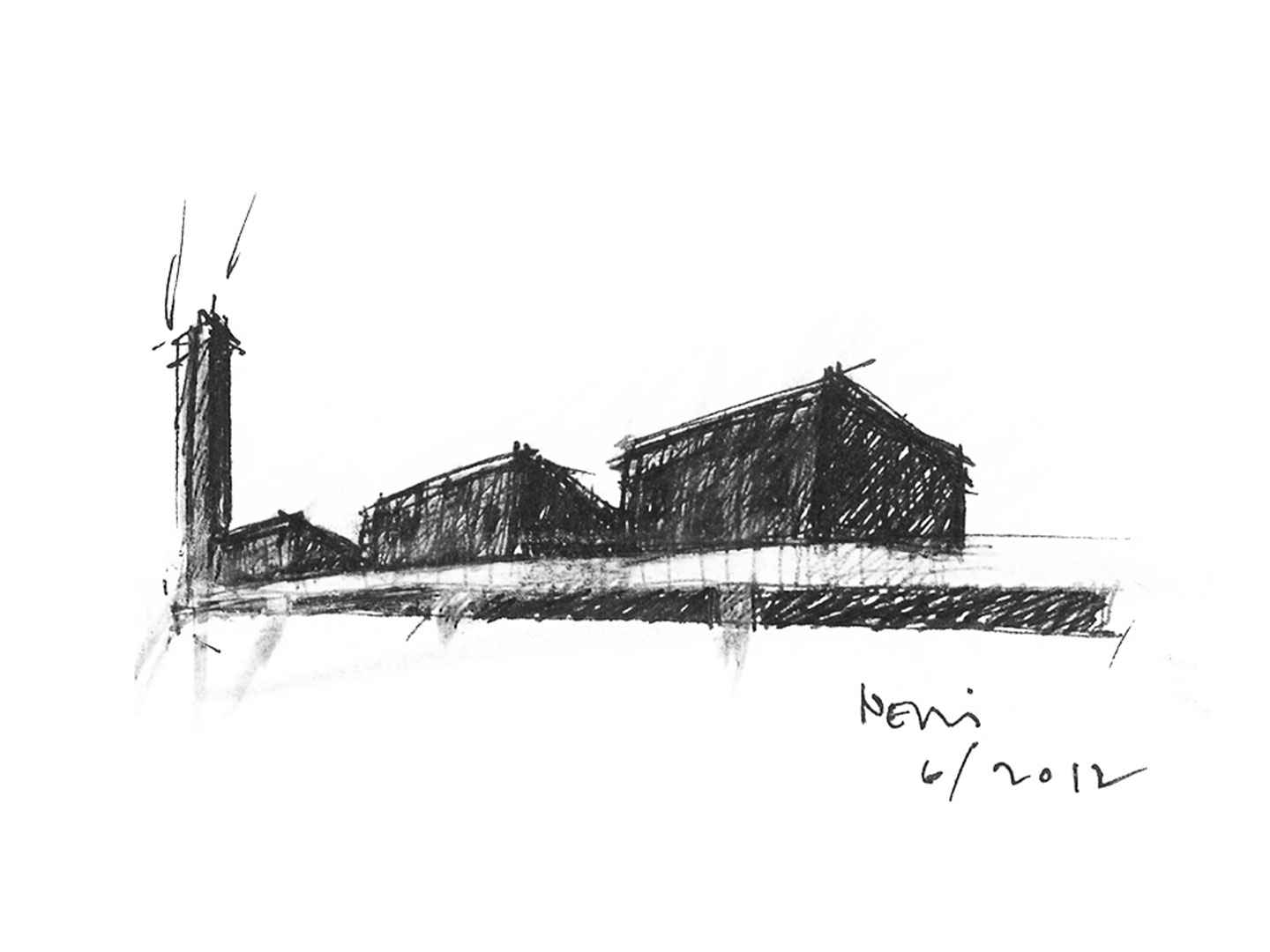
This fortress-like enclosure is dynamic yet solid, representing the innovative if not private nature of the work conducted here.
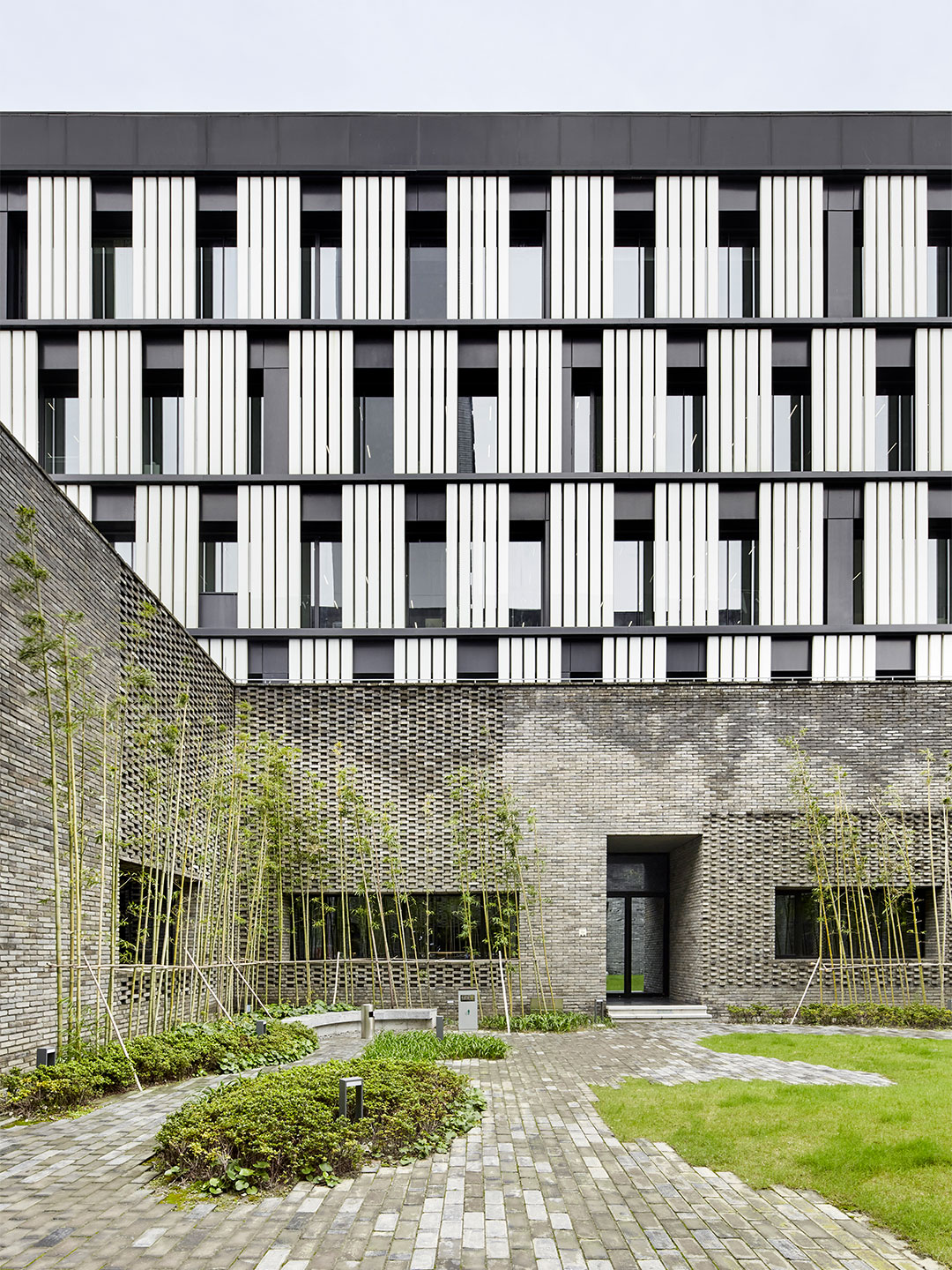
These programs include shared amenities such as a sizeable canteen, an auditorium that seats 200, several relaxation lounges and cafes, and over 7000 square meters of gardens, all linked together by a 300-metre-long passage that features Schindler’s own moving walkway systems.
At the north-east end of the site, the base podium rises and grows in height to form the Research & Development facility. “This fortress-like enclosure, with its shifting volumes, is dynamic yet solid, representing the innovative if not private nature of the work conducted here,” says the architects.
At the opposing end of the podium, housed within three glass boxes, 800 employees are able to occupy office spaces over four levels, in close proximity to meeting rooms, breakout zones, archive rooms, a training centre and the Schindler showroom. “Each of the three buildings features a multi-story atrium within that encourages visual and physical interactions between the different departments on each floor,” adds the architects.
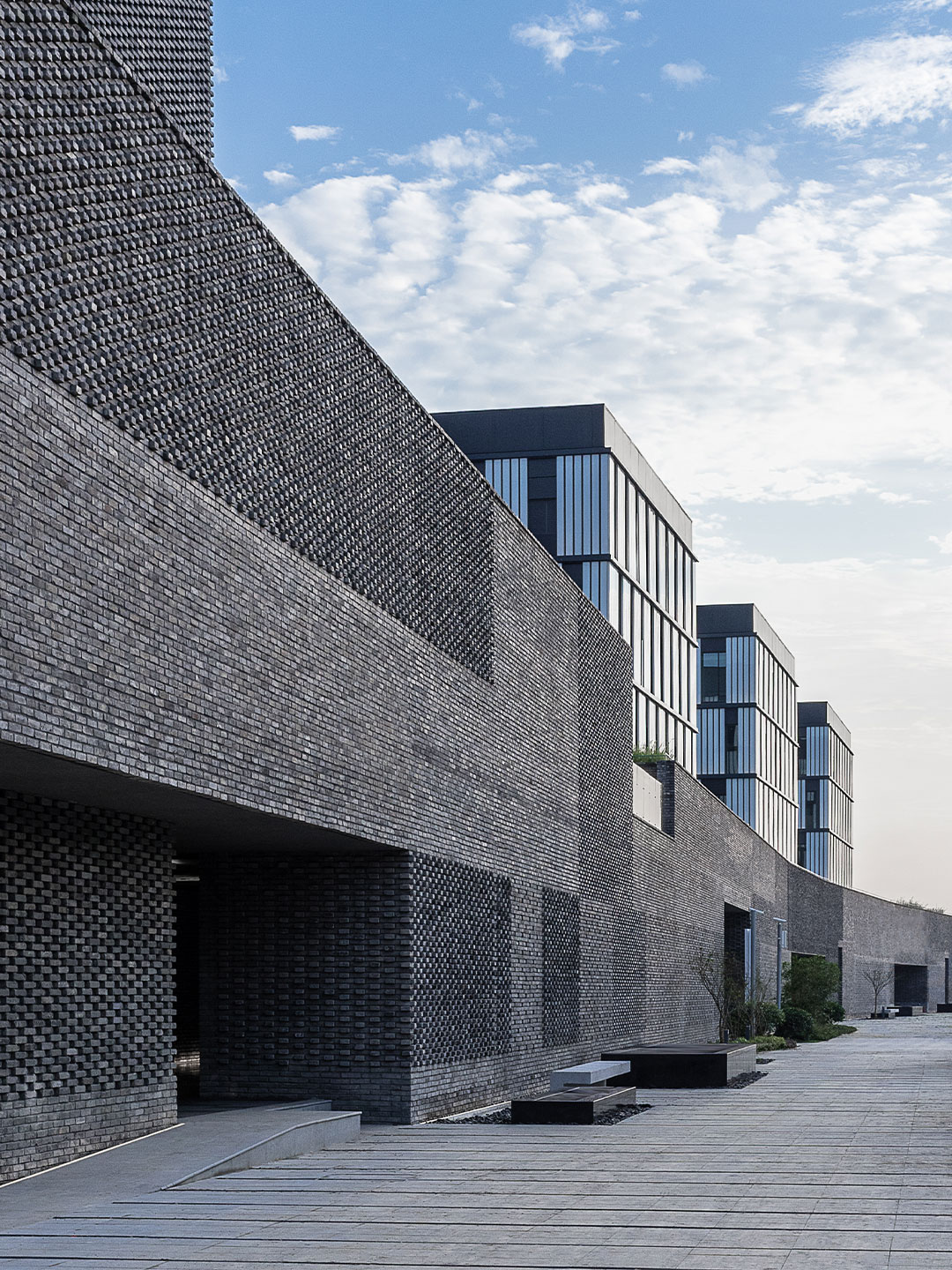
The two architectural elements that comprise the project are not only “functionally unique”, they are also expressed in vastly different material palettes. The podium heroes recycled pale-grey bricks, a commonly used building material in China that gestures towards the material heritage of the locale.
For the glass boxes above, translucent channel glass sections, interspersed with white metal-framed window slots, compose a building facade that is “bright, minimal, and elegant” – a design which the architects say is a subtle reference to the client’s Swiss background. “The resulting design is both firmly grounded in local cultures and building traditions, while celebrating the innovative and forward-thinking corporate culture of Schindler.”
Neri&Hu also designed the Tsingpu Yangzhou Retreat in China. Catch up on more office architecture and design plus subscribe to receive the Daily Architecture News e-letter direct to your inbox.
