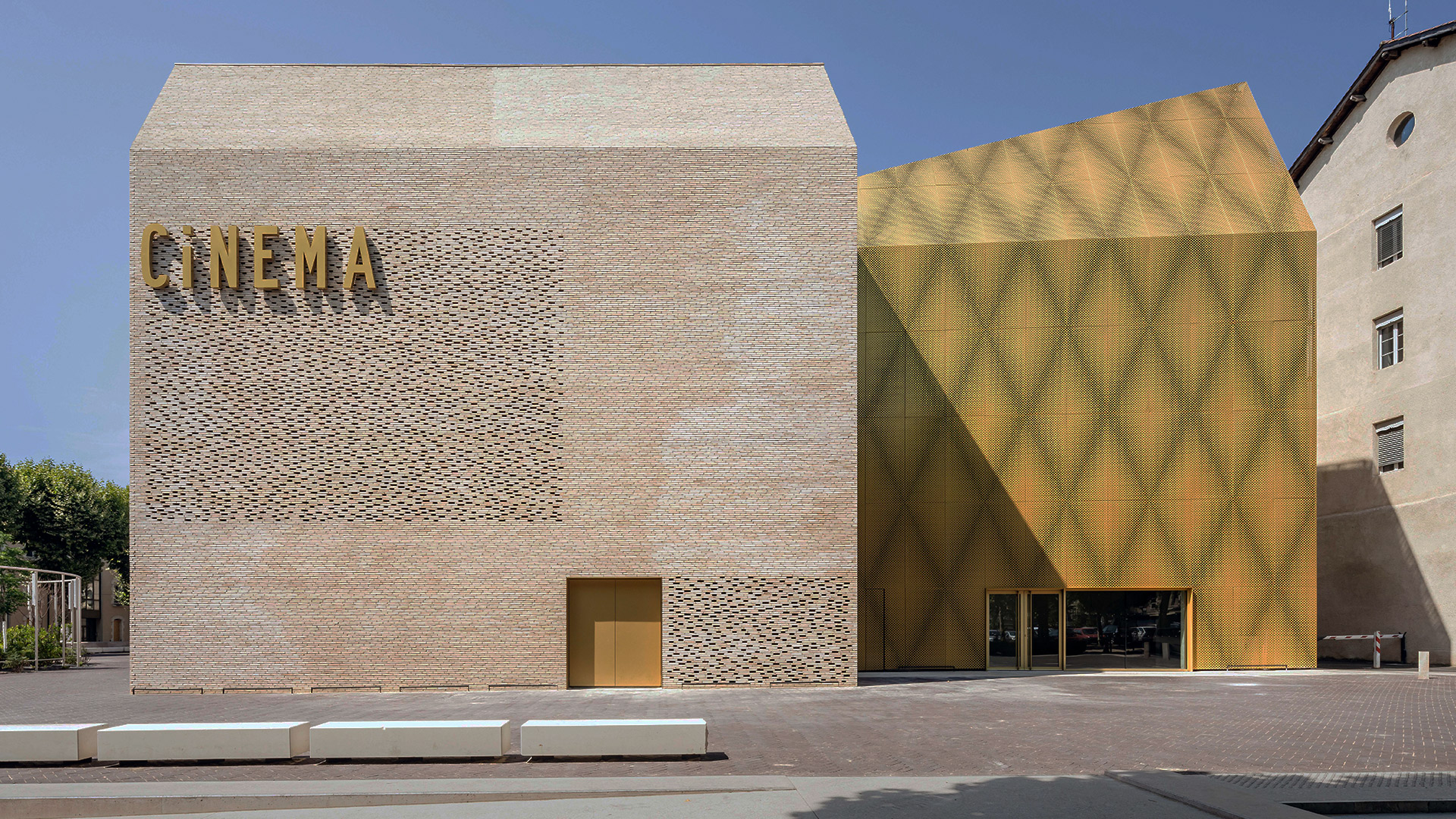In the south of France, Cinéma Le Grand Palais is a new addition to the historic village of Cahors. Located to the north of the township’s centre, just a few steps away from the banks of the magnificent Lot River, the cinema complex joins a precinct with a storied past; an ensemble of buildings that were originally used as a convent, then later employed as a military base. After a fire in 1943 left the east wing of the complex in ashes, the then vacant space between the remaining buildings – now the site of the cinema – became a poorly defined parking lot.
When designing Cinéma Le Grand Palais, the team from Antonio Virga Architects looked to the existing buildings and their surrounds for inspiration. In particular, a commonality that was shared between each of the structures on-site. “All of the buildings were organised according to a rigorous set of planning rules, in accordance with 19th-century design practices for military and public facilities,” say the architects. To properly restore the scale of this ensemble, where the new cinema filled a long overlooked void, the group of spaces was treated with “great simplicity,” they add. “With a coherent choice of materials, furniture and plantations.”
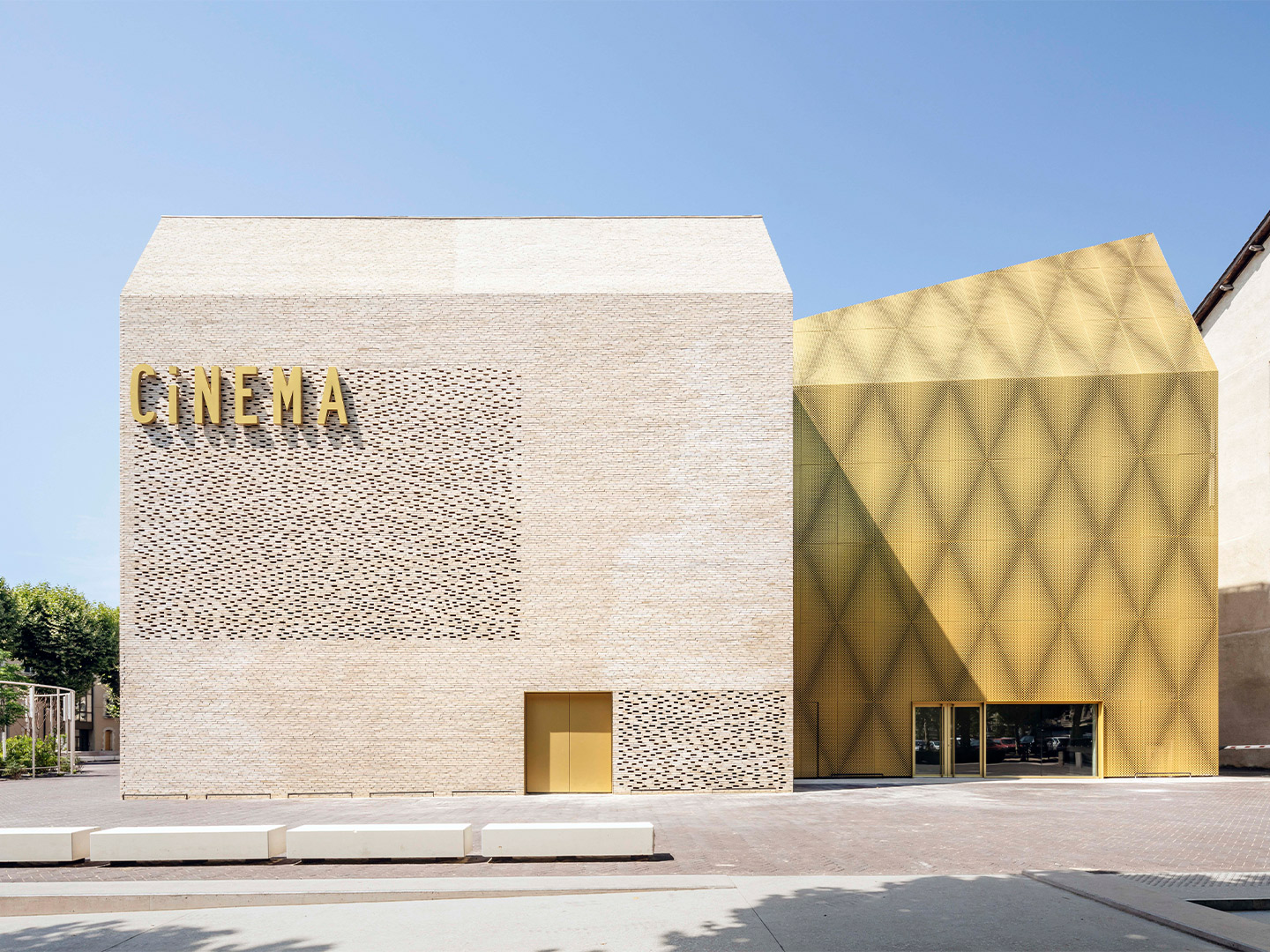
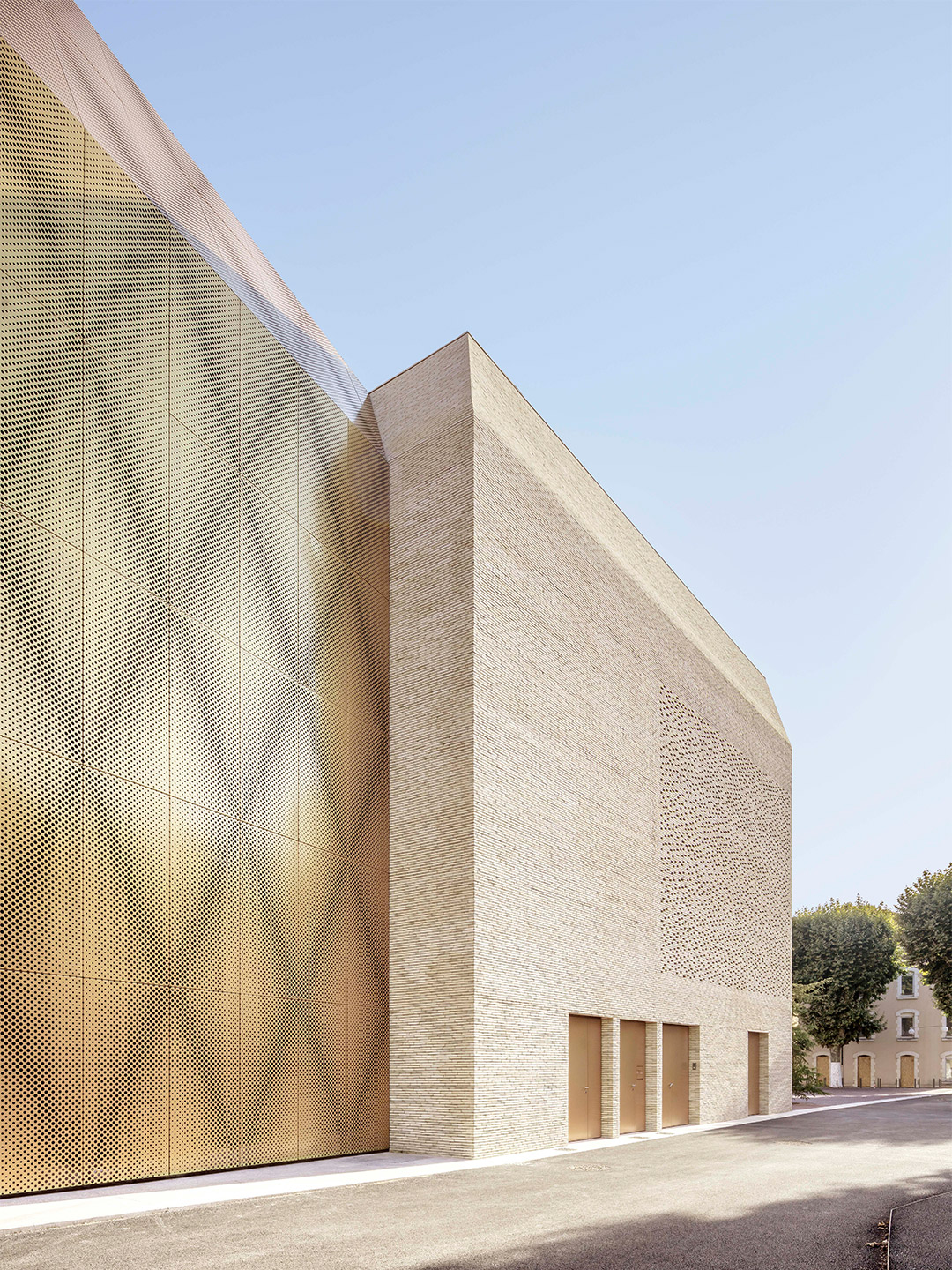
Cinéma Le Grand Palais in Cahors by Antonio Virga Architects
Taking full advantage of the existing elements, such as the buildings, trees and sightlines, the architects reveal that the basis of the project was to find the “lost urbanicity” that the site once had or could have. They explain: “It was important to have a timeless architectural expression, so that [the cinema] would not stand as just something new in the old, but as something that would connect strongly with the existing, maybe as if it had been there for a long time – avoiding all pastiche or faux vieux.”
To achieve this sense of understated newness, the brick volume of the cinema mirrors the volumes of the existing buildings, reinterpreting their materiality with new-generation masonry products. “We wanted to use a material that would blend well with the materials of old Cahors,” say the architects. Brick is commonly used in the traditional architecture of Cahors – visible, for example, on the facade of the nearby church of Saint Barthelemy – and thus functions as an obvious link between the new architecture of the cinema and that of the old town.
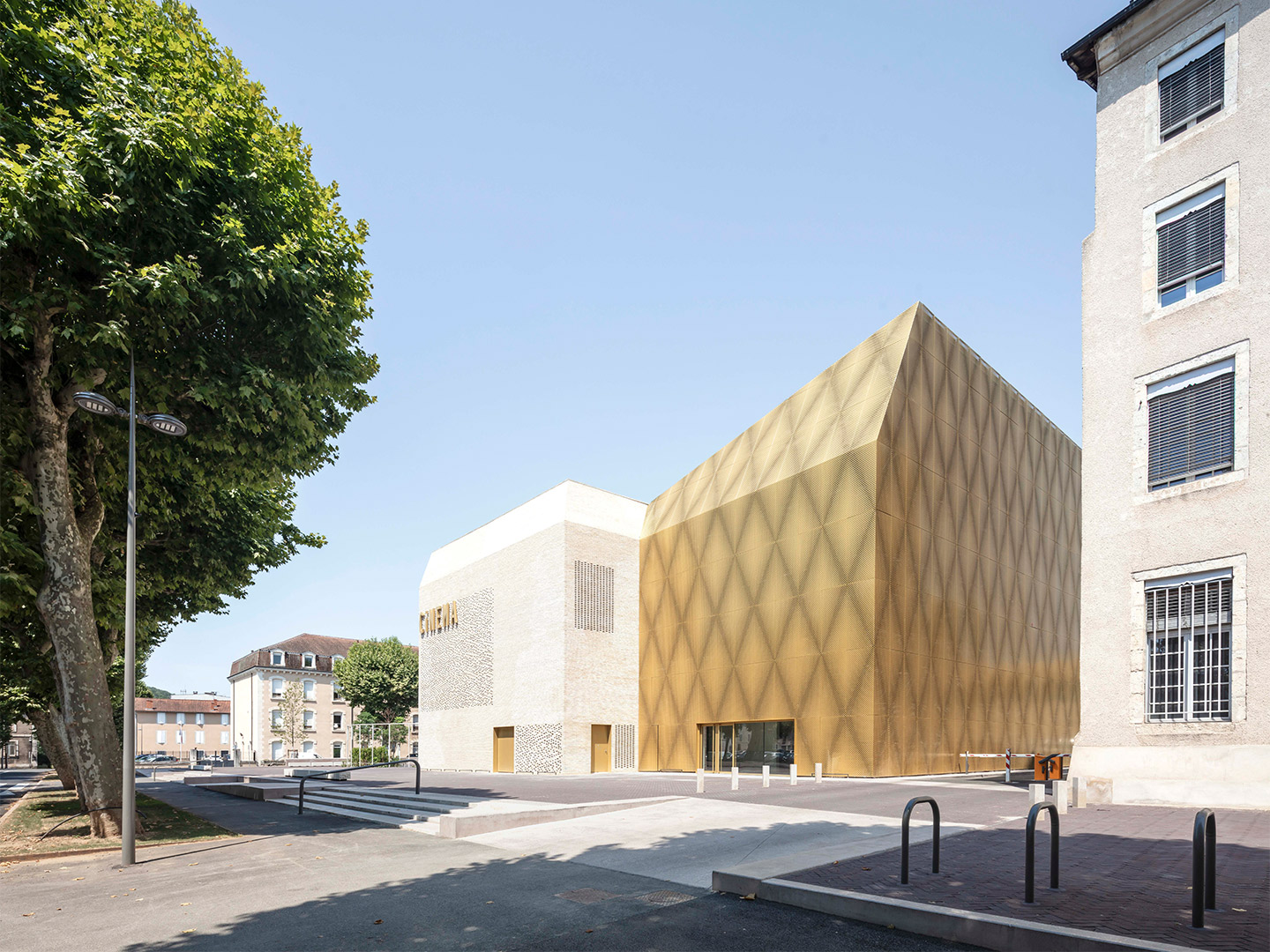
“We also chose a [brick] colour that is reminiscent of the natural stone of Cahors,” the architects add. Again, this was something new that was sympathetic to the existing architectural fabric, yet it gave the building a contemporary edge. Especially in the way the pale-coloured bricks were put to use with patches of perforated brickwork replacing standard windows. “The building was designed as a virtually windowless volume, all covered in brick – including its roof,” the team say. “We wanted to use this traditional material in an inventive and surprising way.”
The desired program of Le Grand Palais (a cinema with seven rooms) was always going to be larger than the area made possible within the brick building, so the team at Antonio Virga Architects needed to make it bigger. This was achieved via a glimmering gold-panelled annexe. “To not lose the symmetry created by copying the older buildings, we opted for this false extension,” the architects explain. “A second building [wrapped] in golden metal – a material that, again, blends well with the colours of Cahors.” Just like the brick building, the so-called “false extension” is a totally new structure. It’s considered by the architects to be “more flagrant” than the first, but it’s also more hidden from certain viewpoints, positioning the cinema complex as an architectural jewel and cultural gem just waiting to be discovered.
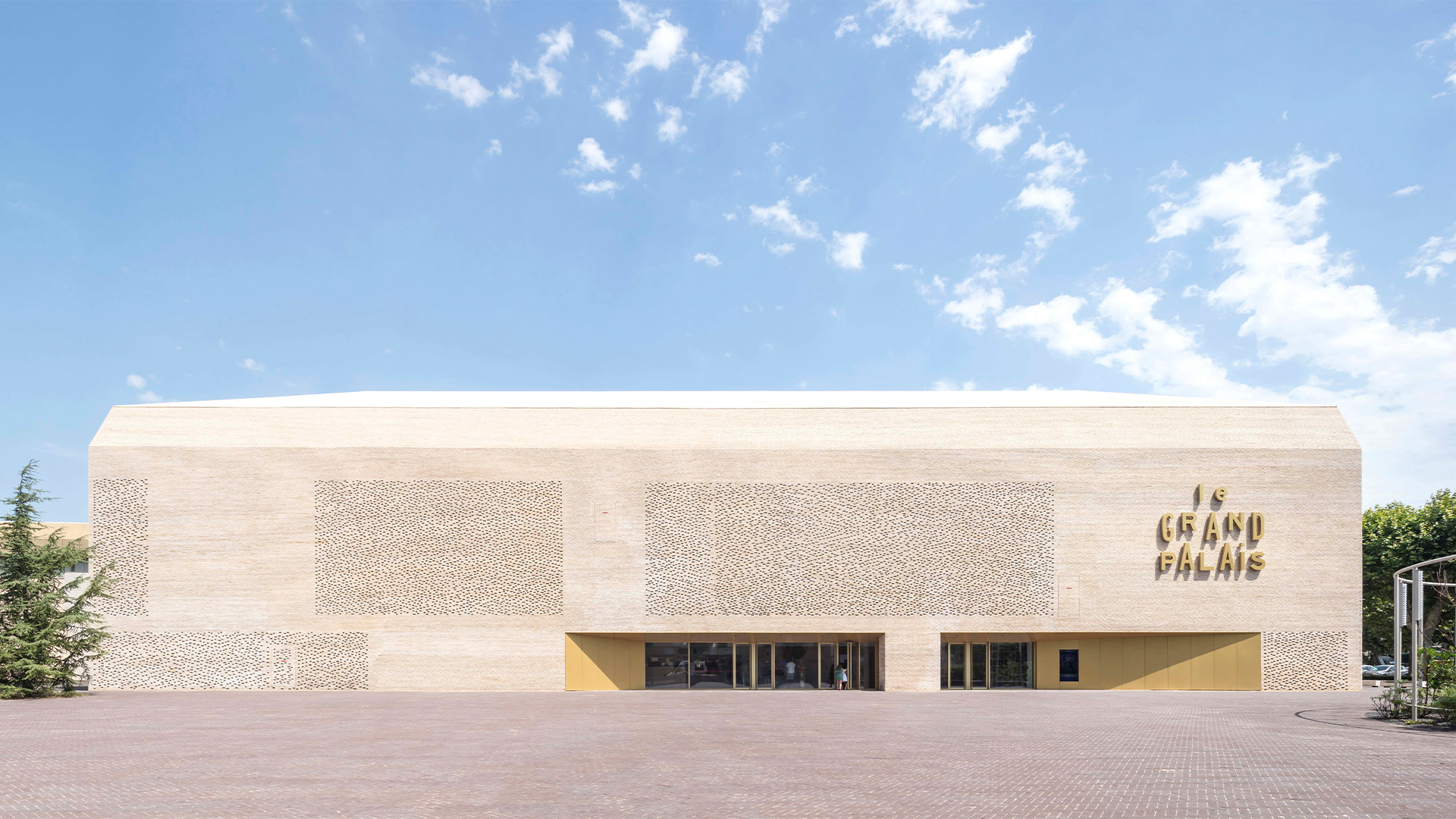
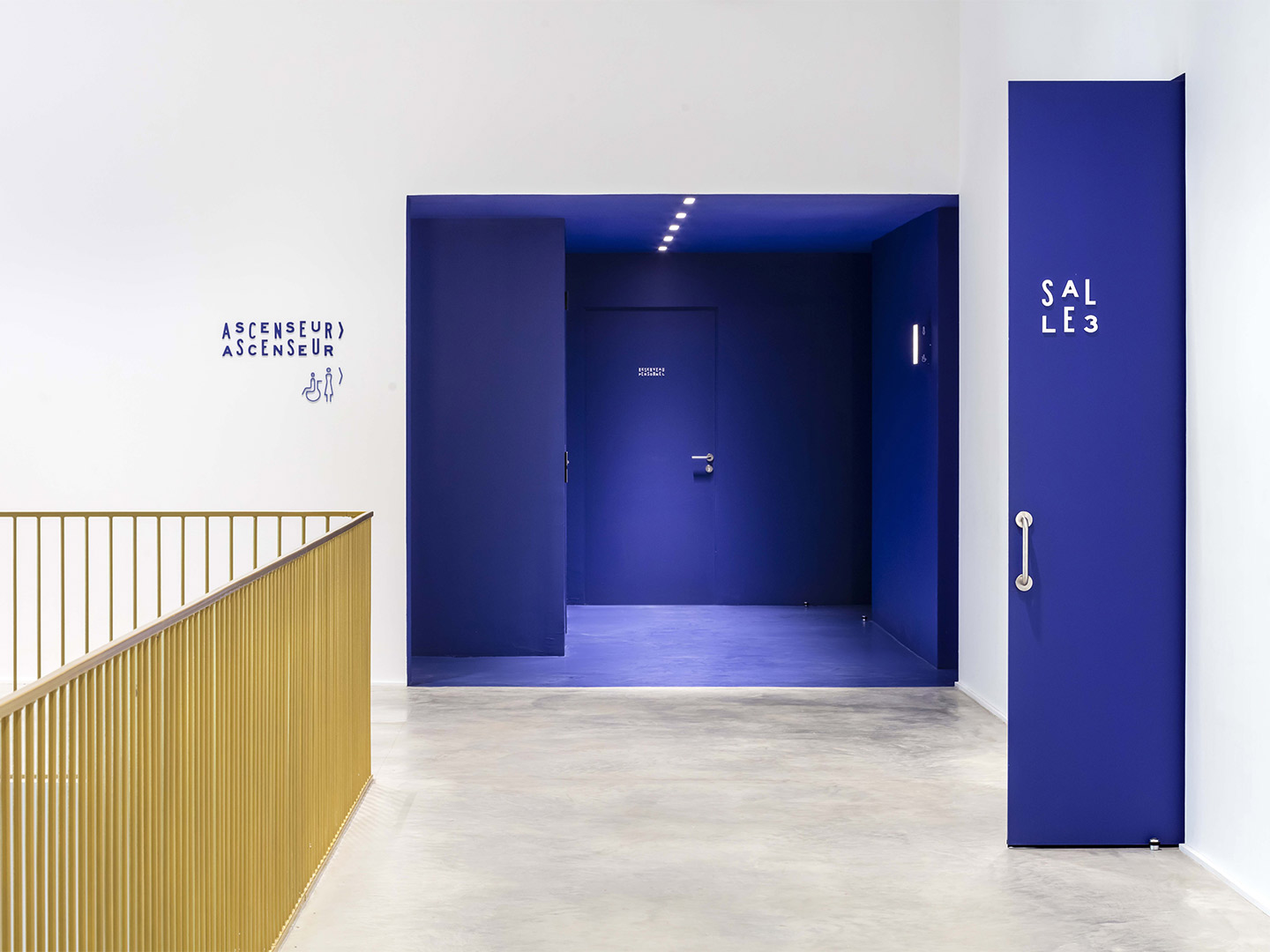
It was important to have a timeless architectural expression … maybe as if it had been there for a long time.
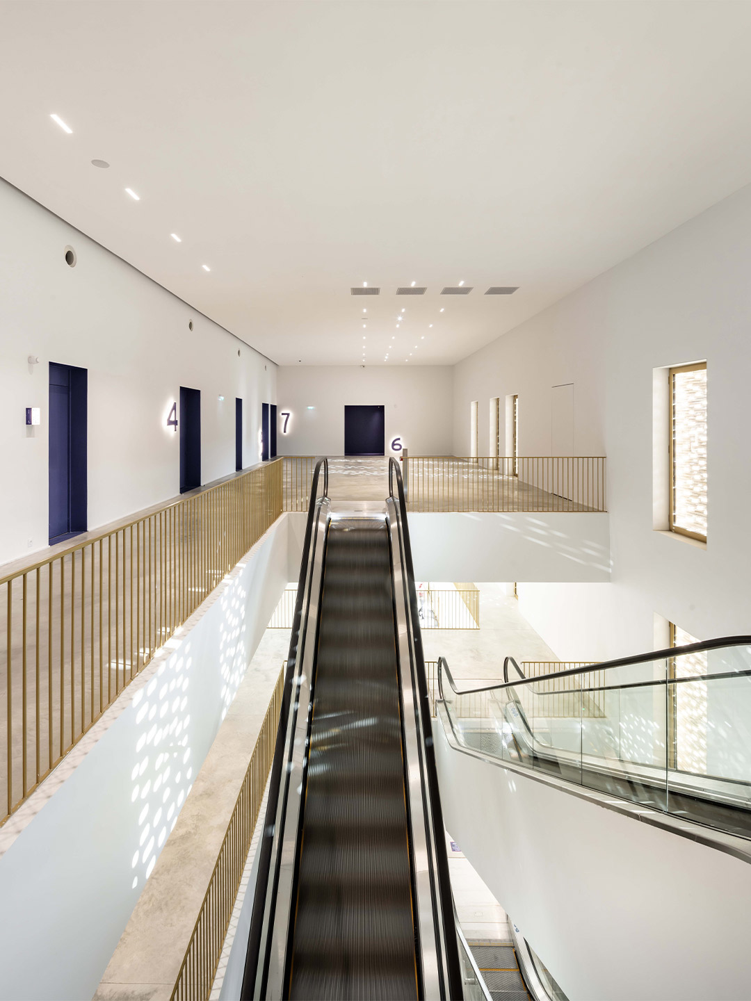
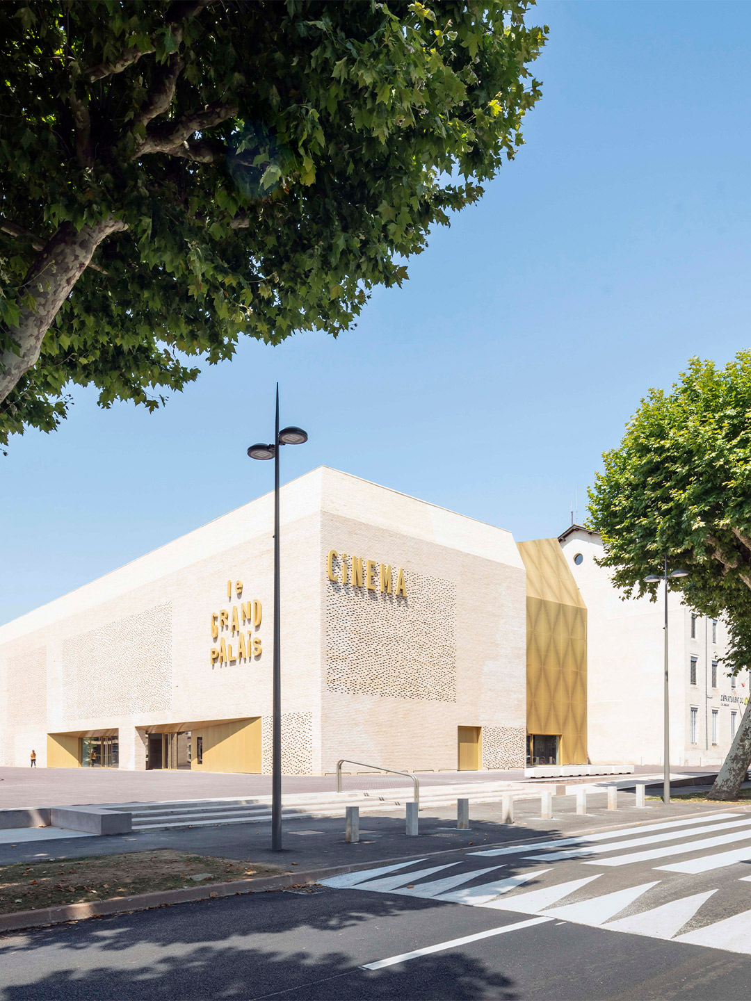
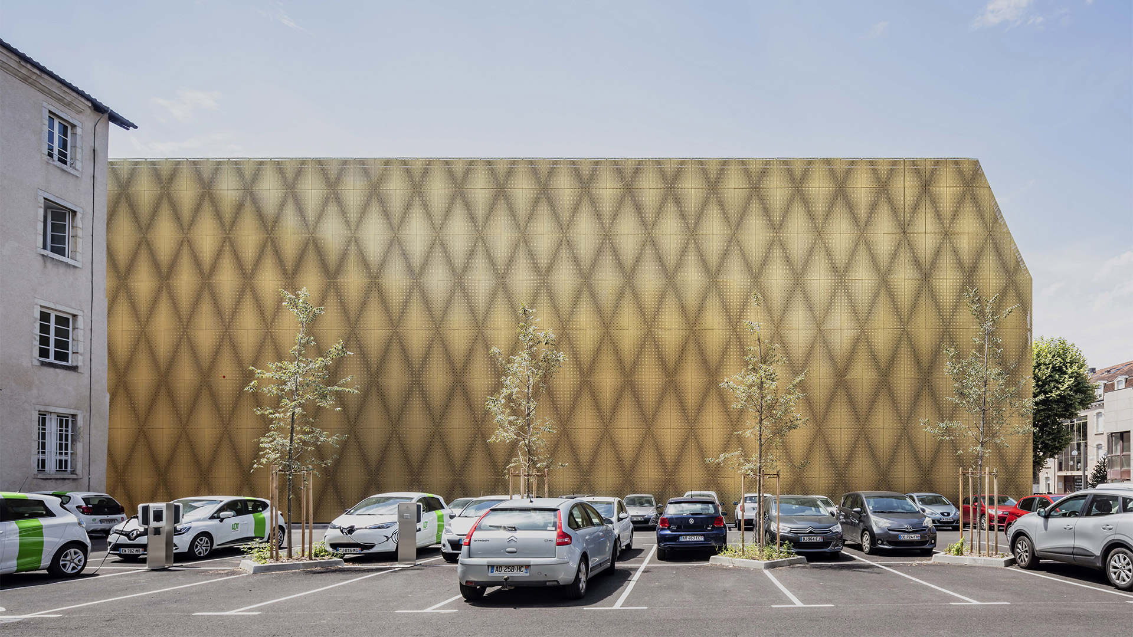

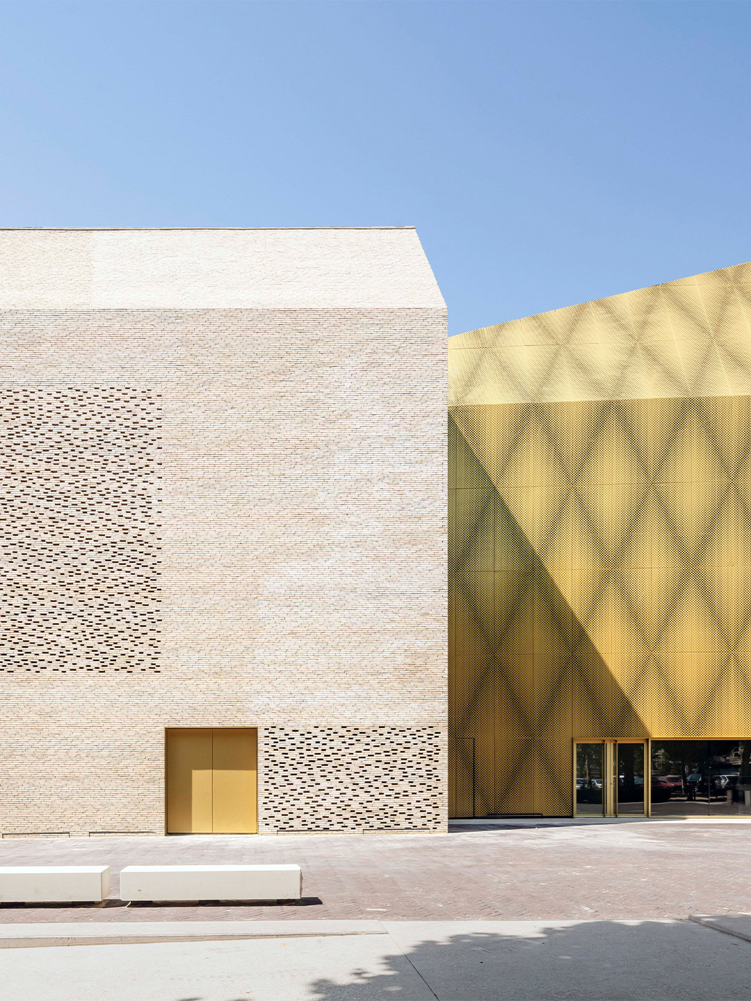
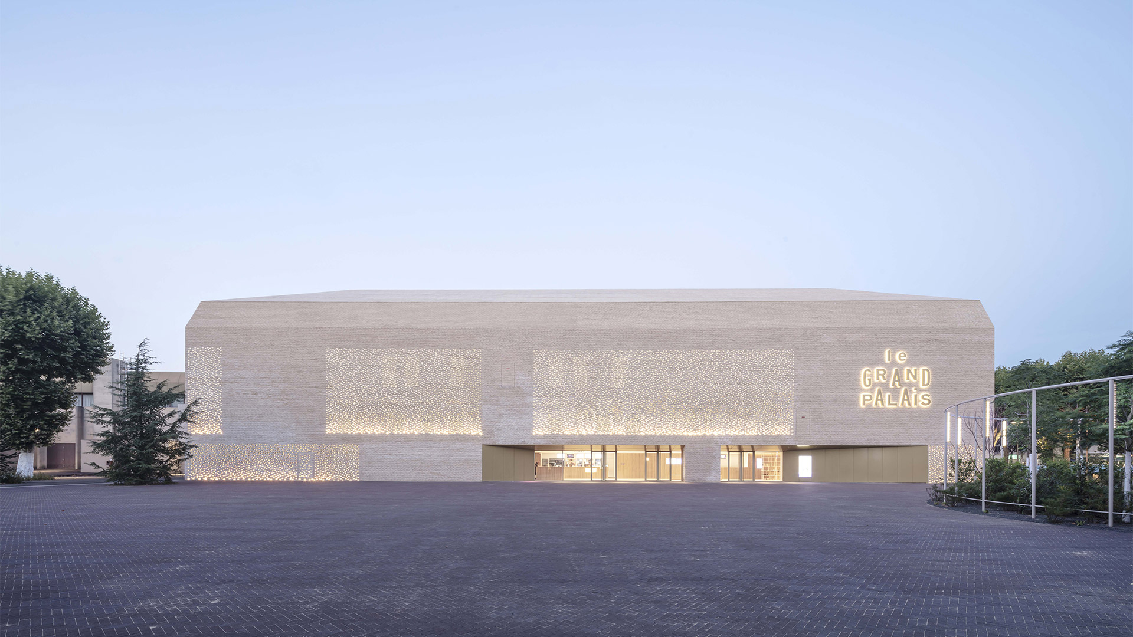
Catch up on more architecture, art and design highlights. Plus, subscribe to receive the Daily Architecture News e-letter direct to your inbox.
