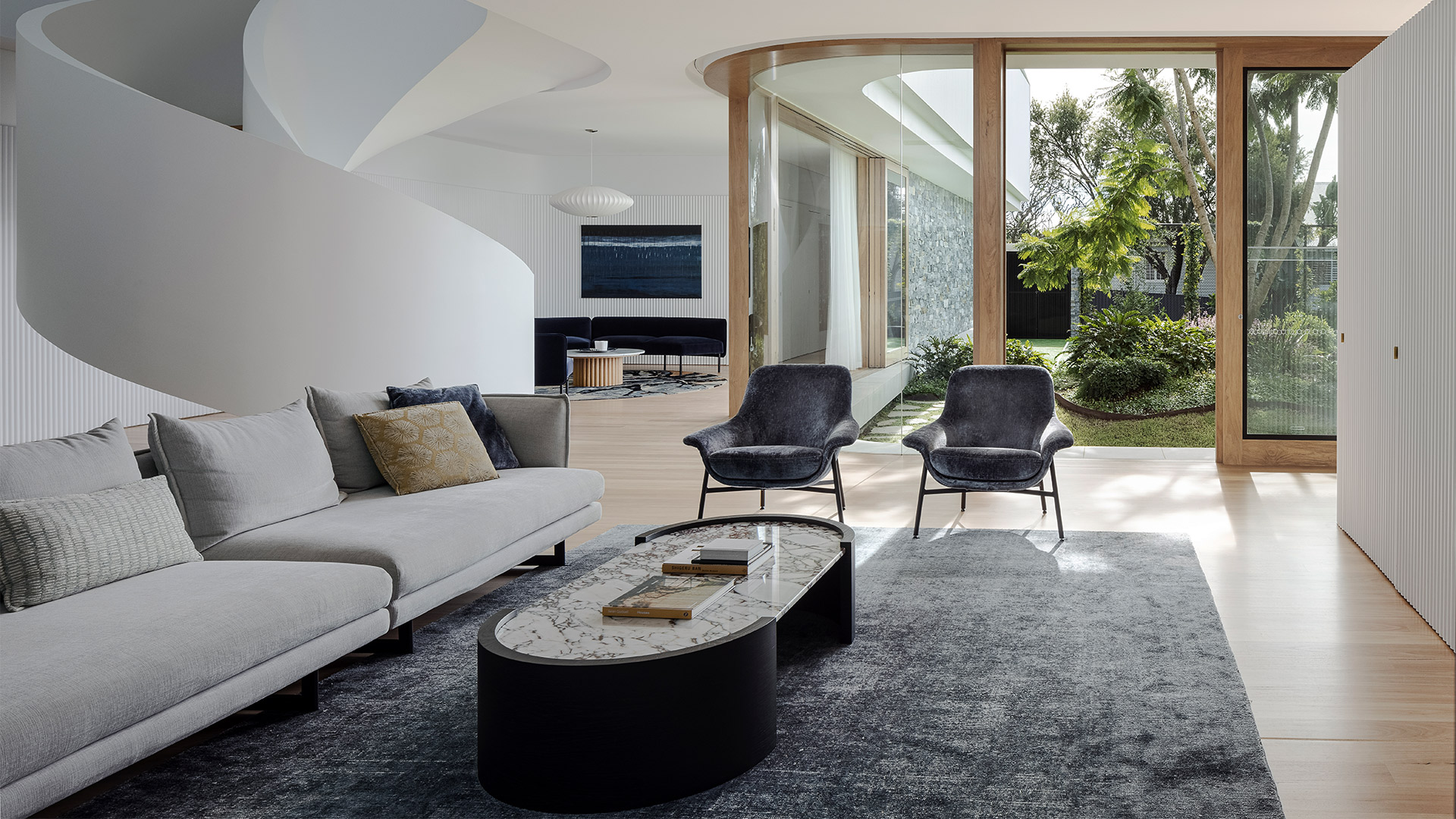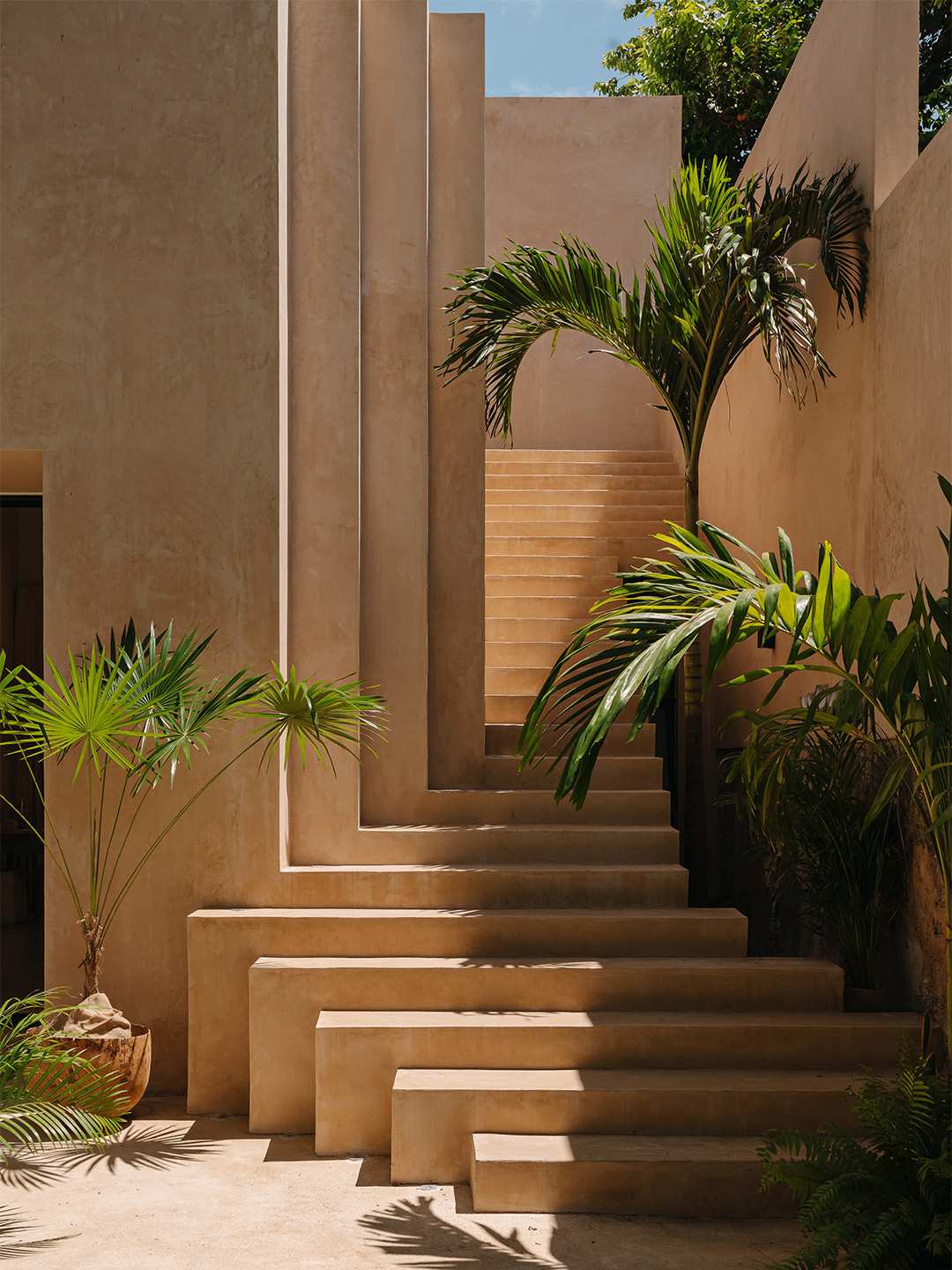Boomerang House in the inner-city Brisbane suburb of Ascot is the residence of partners in life and work, Joe and Hayley Adsett, and their two young children, Julian and Madeline. As an architect and the founder of eponymous studio Joe Adsett Architects, Joe designed the home to his and Hayley’s own brief, placing functional family living at the core of each thoughtful detail. Constructed by high-end residential builder-developers Graya, the home is configured in an L-shape, taking full advantage of the large 1200-square-metre block. The practical configuration of the home promotes liveability, with the separate living spaces each connecting to the glittering pool and garden, altogether enhancing the connection between indoors and out.
Boomerang consists of five bedrooms, including a parents’ retreat, five bathrooms, a four-car garage, underground wine cellar, upper-level lounge and a light filled downstairs living area. The enormous square-shaped block also facilitates a 9-metre swimming pool and tennis court for the whole family to enjoy. With oversized windows featuring throughout the home, the remarkably light-filled property feels grand and impactful on all levels. At the same time, the architectural response by Joe Adsett Architects reacts to the high-energy dynamic of family life and living.
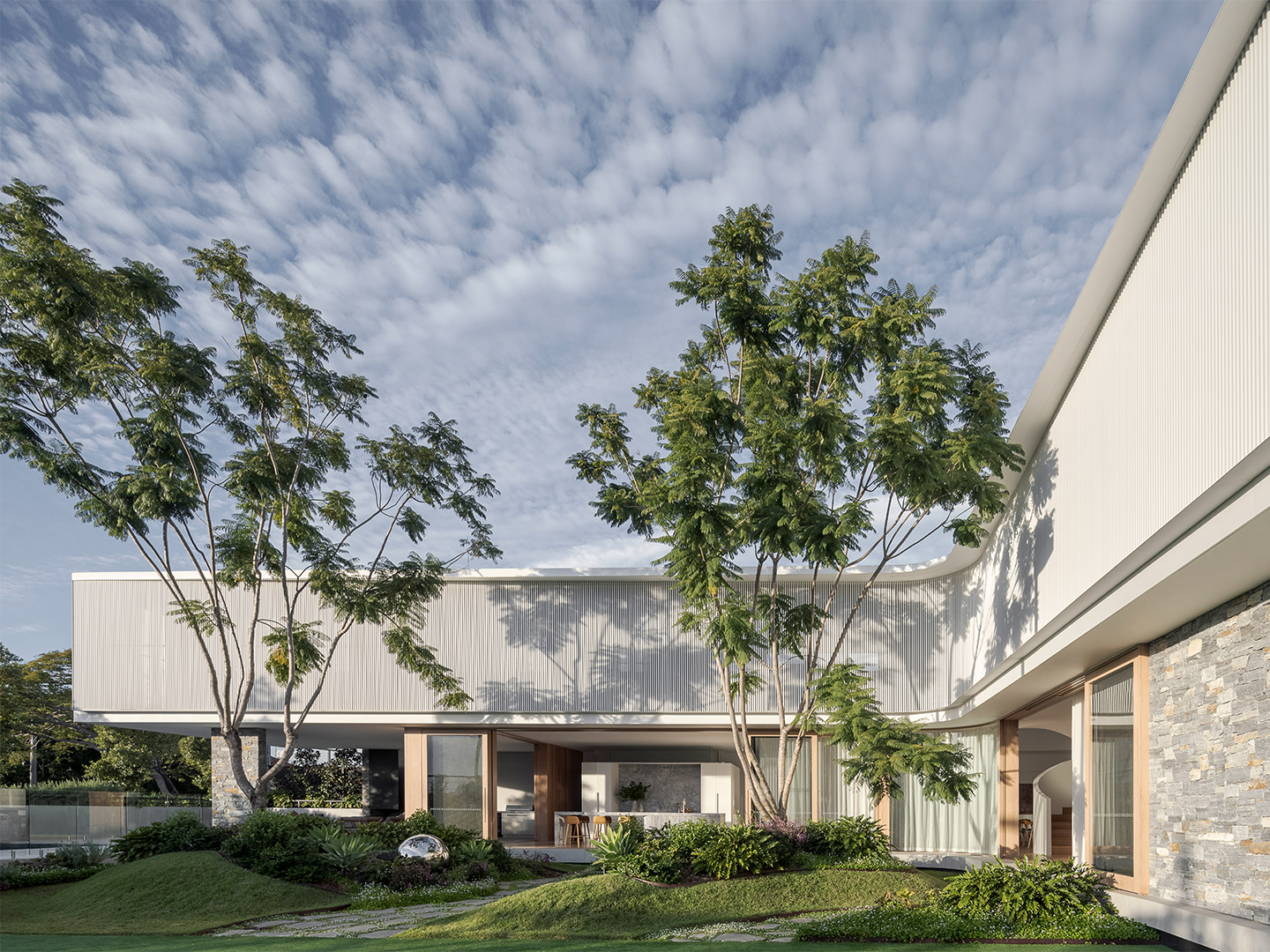
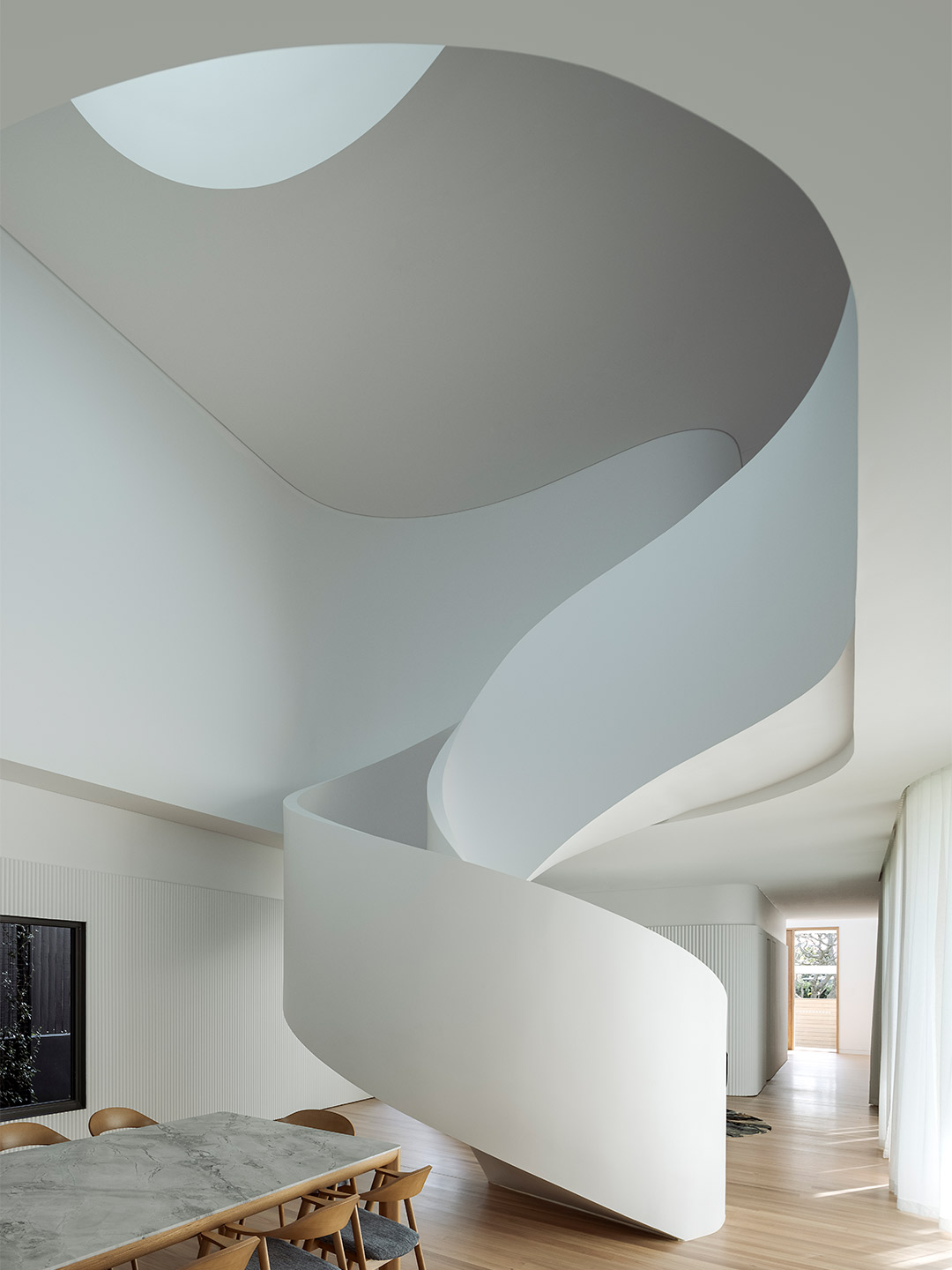
Boomerang House in Brisbane by Joe Adsett Architects
Grand in scale and impressive in nature, Boomerang signals one of the largest residential projects ever undertaken by Brisbane-based Graya. “This was one of the biggest homes Graya has built and we’d never completed a home with a tennis court,” says Rob Gray from Graya. But despite its size, the property still manages to feel relaxed enough to accommodate family living. “It was a great challenge and we enjoyed watching it all come together,” Rob adds.
Curved geometry defines the inside space, imbuing an organic sense of calm across the home. Statement architectural features are layered throughout the interior in a palette of fresh white and soft grey, juxtaposed with striking furnishings, while floor-to-ceiling windows and sliding doors enable natural light to flood the lower-level living area, maximising the connectivity with the outdoor space. “This was [architect] Joe’s personal home, so he wanted it to be functional for his family, bringing the inside out and connecting key interior and external design elements,” Rob explains.
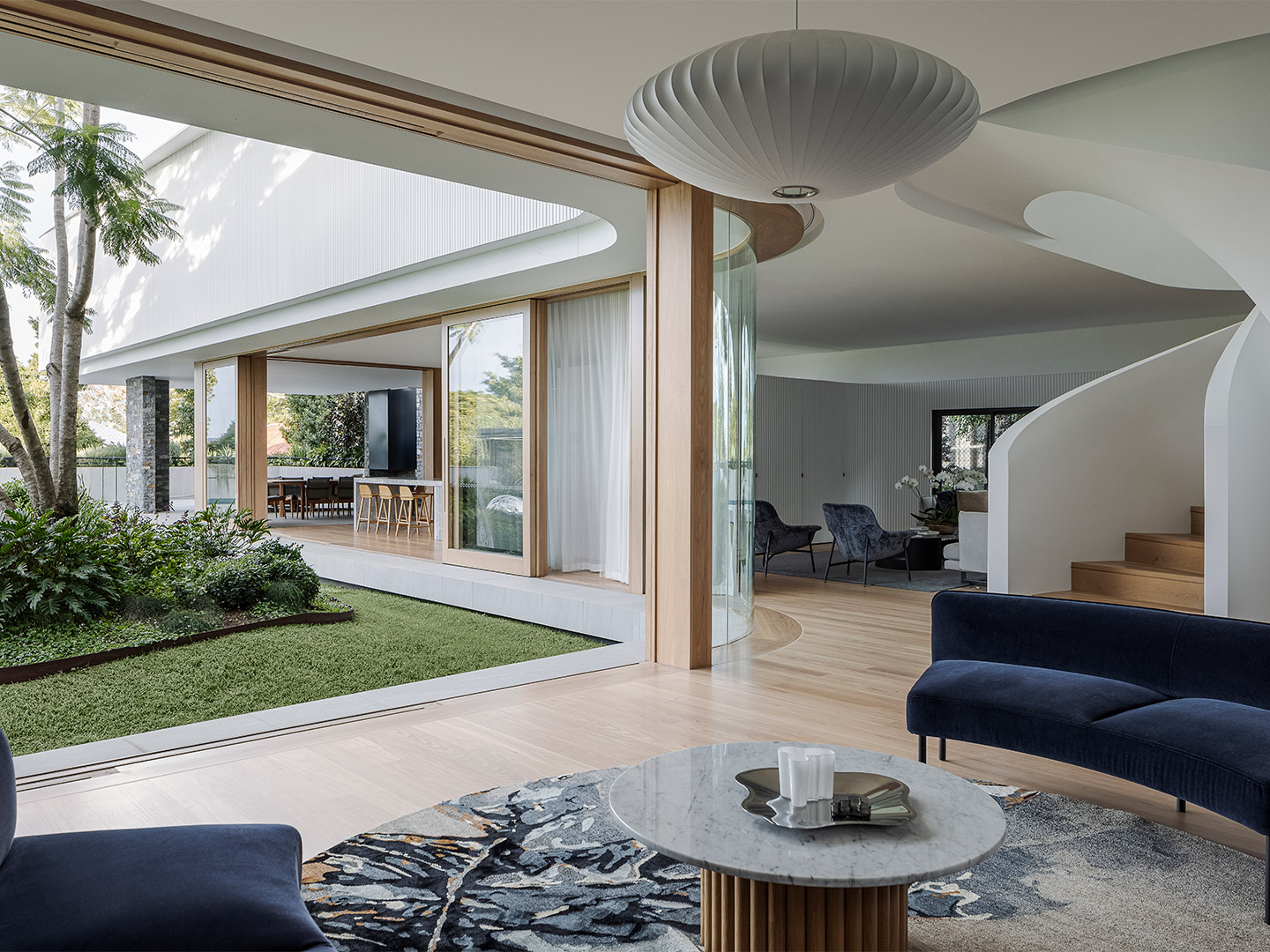
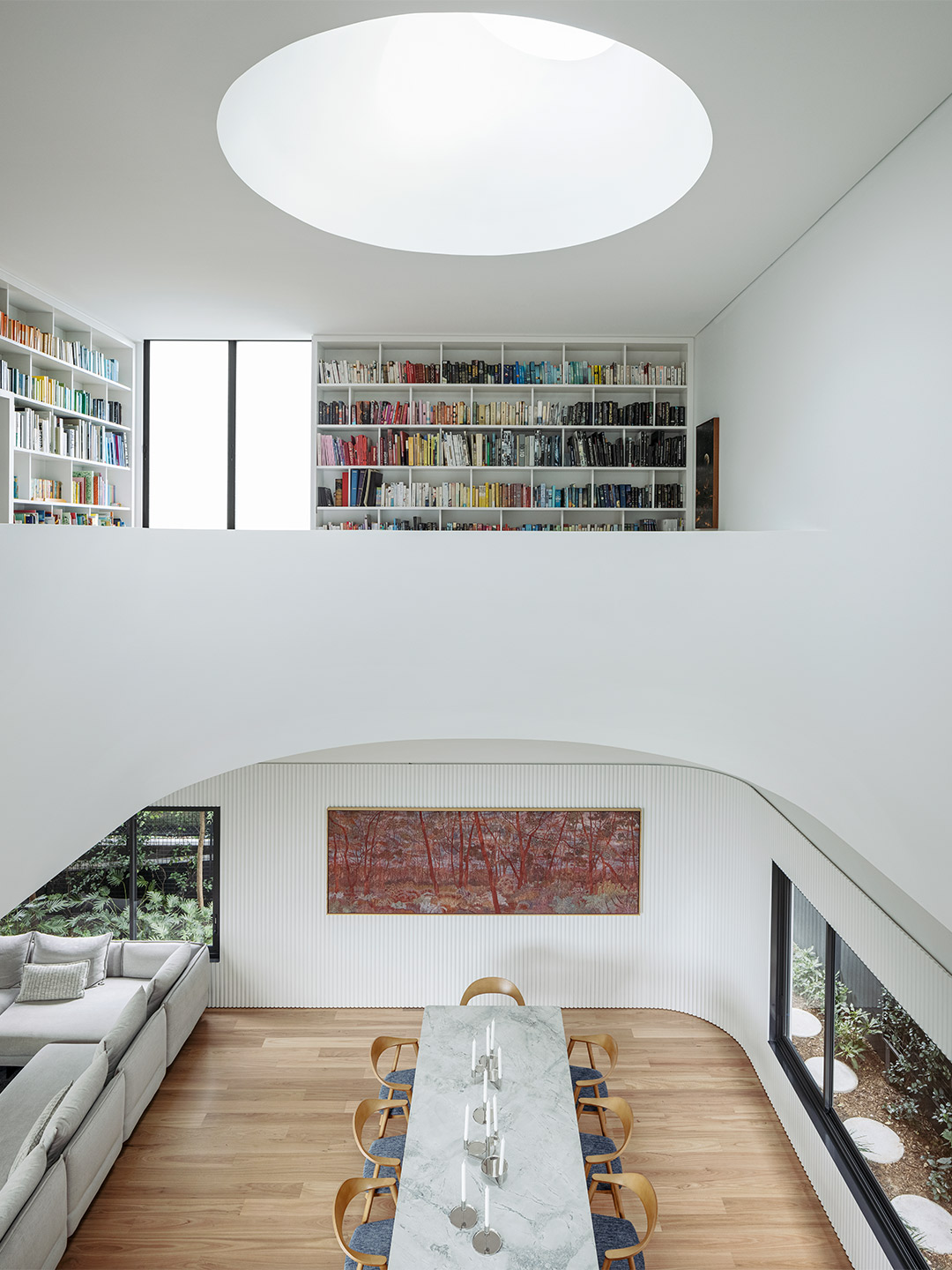
The defining feature of the downstairs living area is a swirling helical stairway that joins two floors of the residence. “This was the first curved stairway we created,” Rob admits, in the same breath singing the praises of the plasterboard used to create the sinuous effect. The magnificent sculptural masterstroke was formed with CSR Gyprock’s premium Flexible plasterboard. Designed to impress, the product enables specifiers, designers and installers to easily create “architecturally defining moments” such as curved walls, ceilings and stairways.
The stairway culminates in a beautiful wrap-around library, complemented by a circular skylight which enables light to fill a spectacular void that traverses the three-storey home. Impressive, impactful and breathtaking, the skylight and void were also created using Gyprock Flexible, demonstrating how elevated design thinking, coupled with great craftsmanship, can shape basic building materials into modern-day masterpieces.
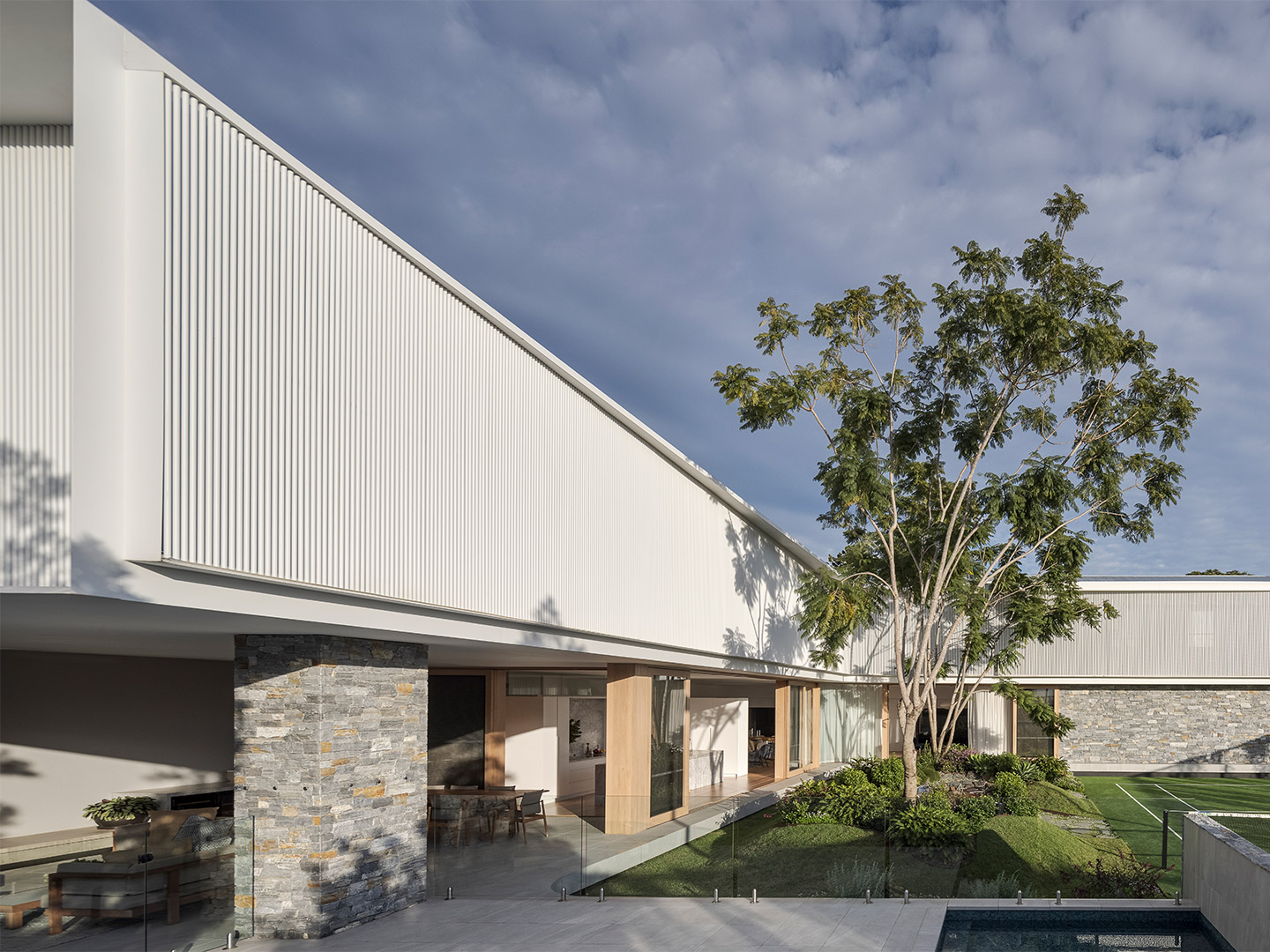
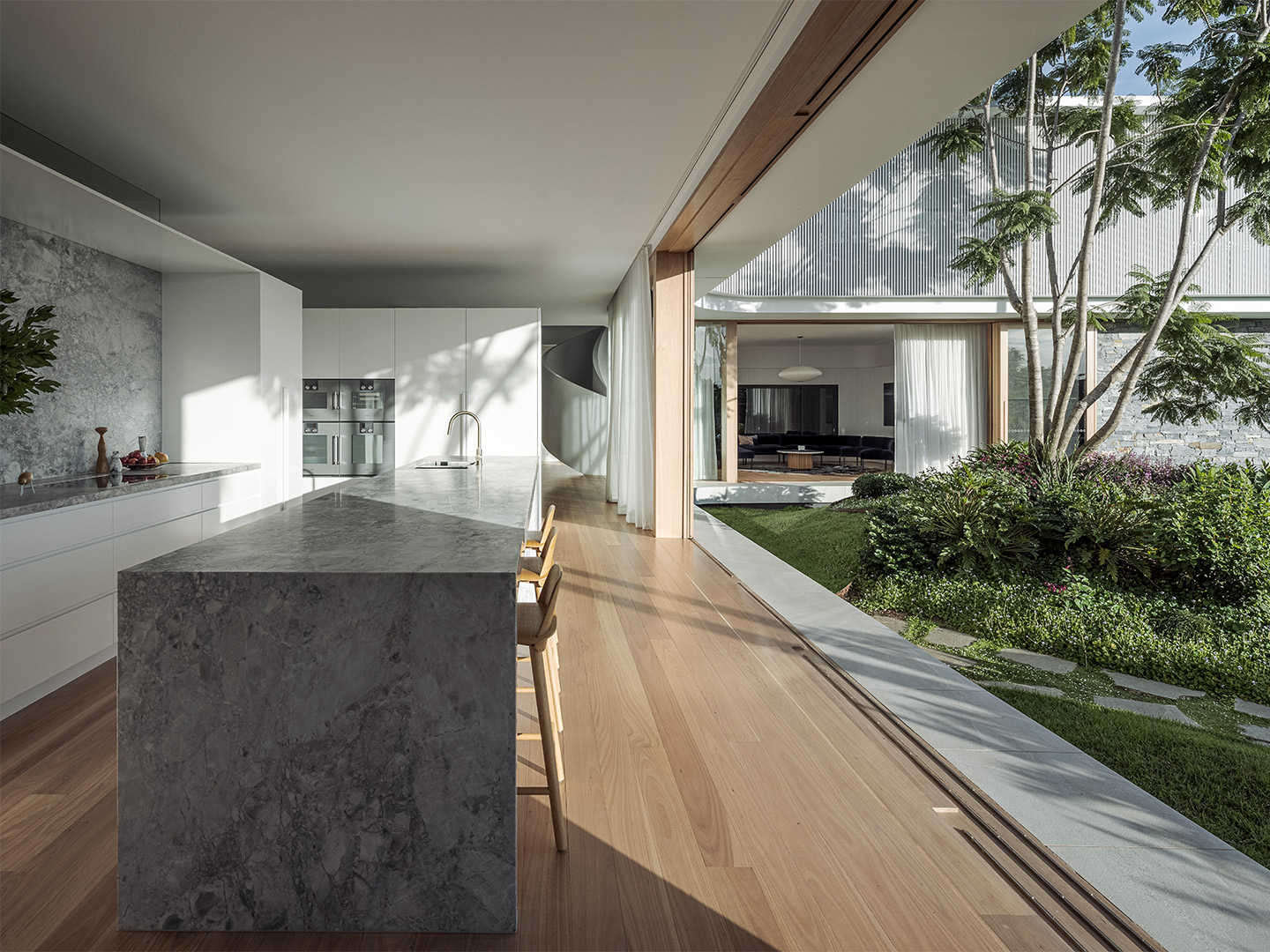
The stairway culminates in a beautiful wrap-around library, complemented by a circular skylight which enables light to fill a spectacular void that traverses the three-storey home.
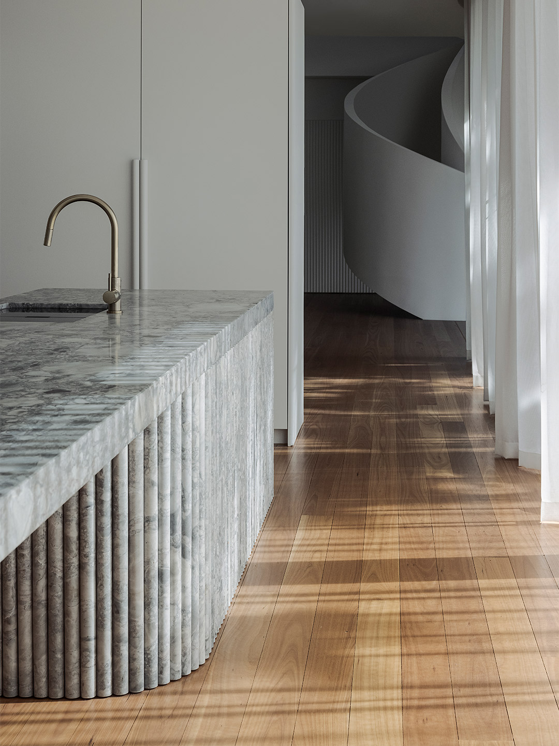
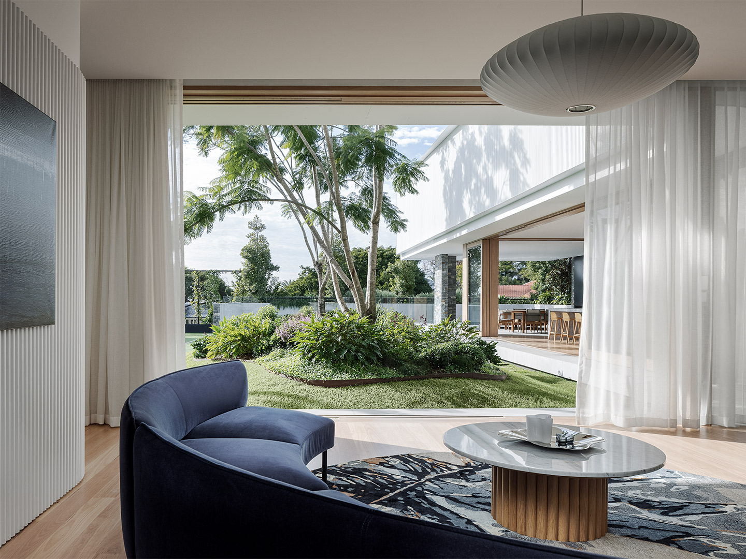

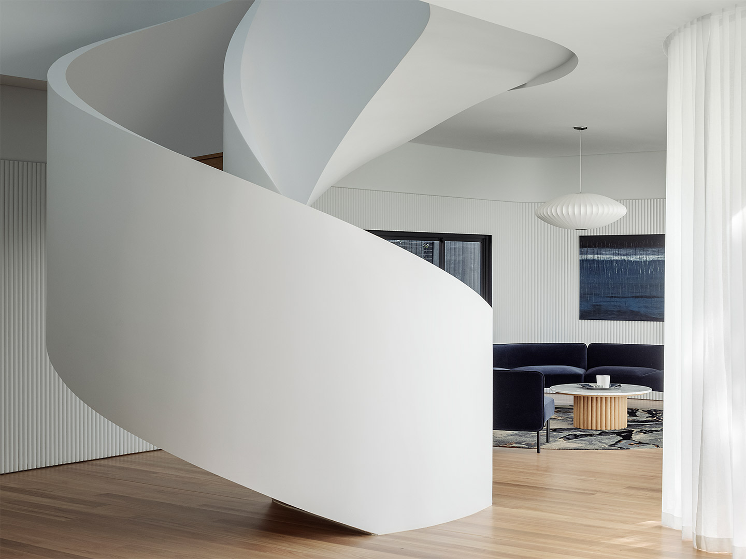
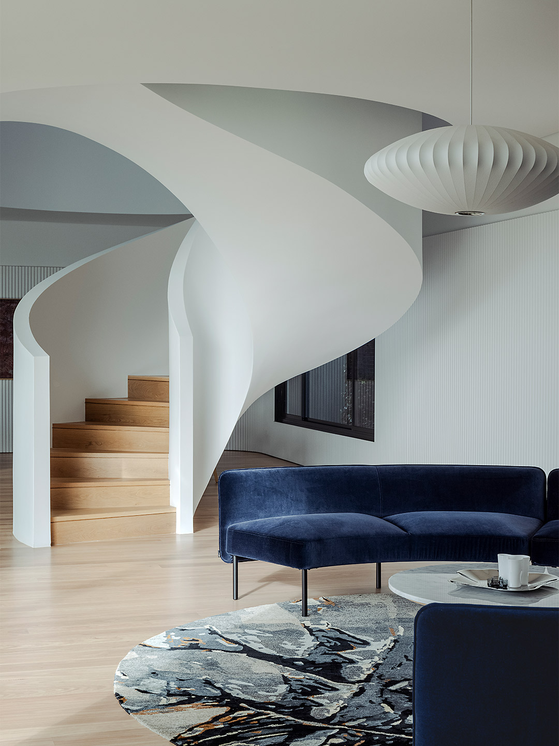
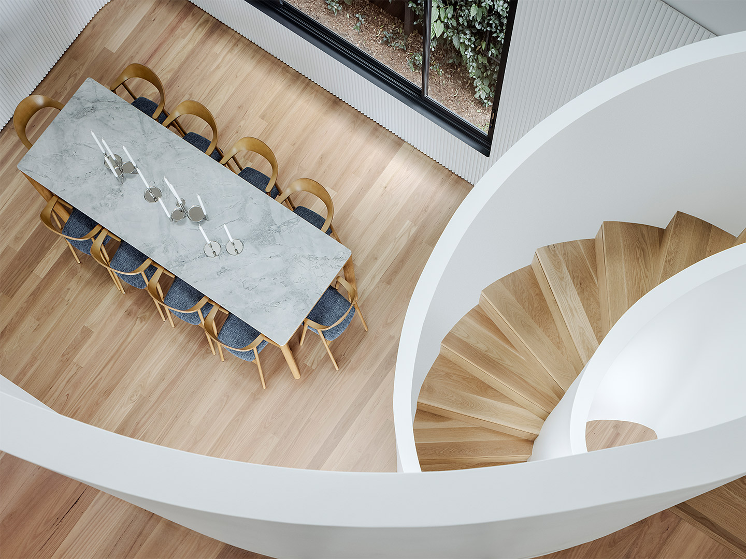
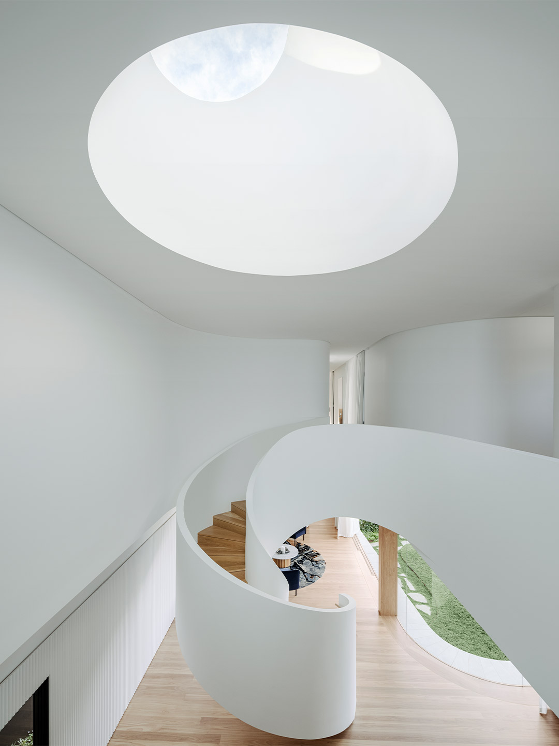
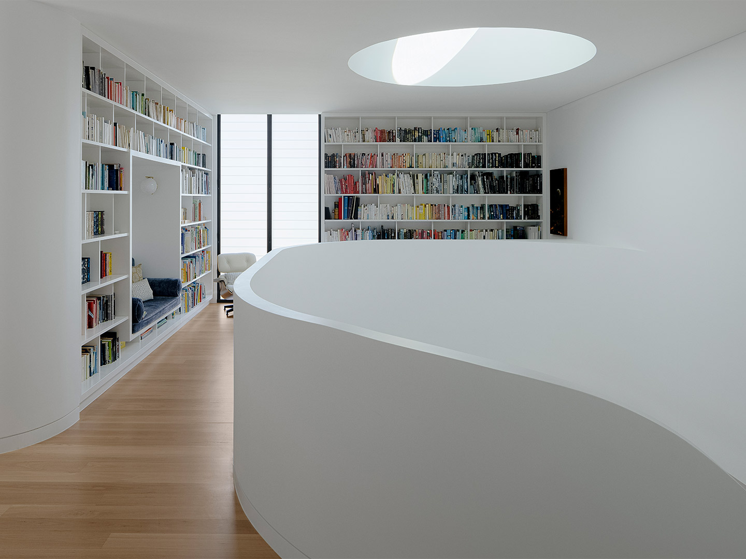
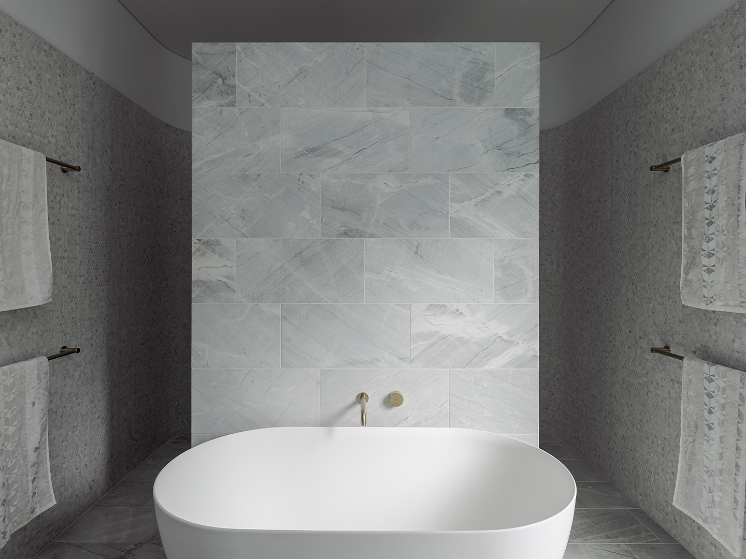
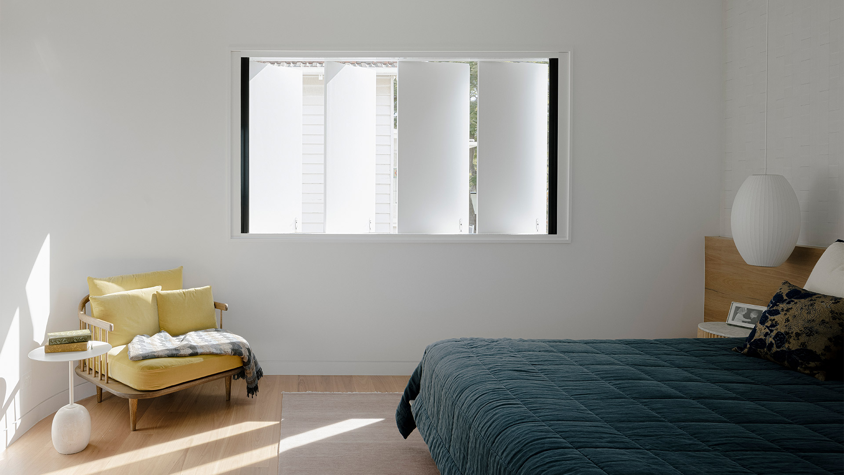
Catch up on more of the latest architectural gestures as well as art projects and exhibitions. Plus, join the mailing list to receive the Daily Architecture News e-letter direct to your inbox.
