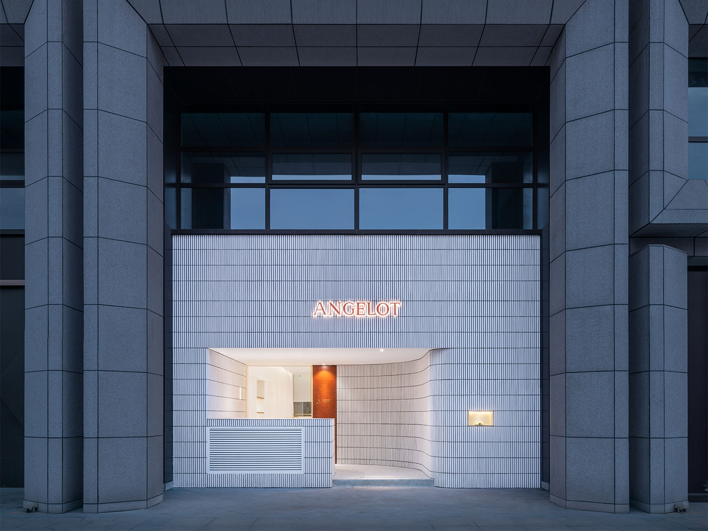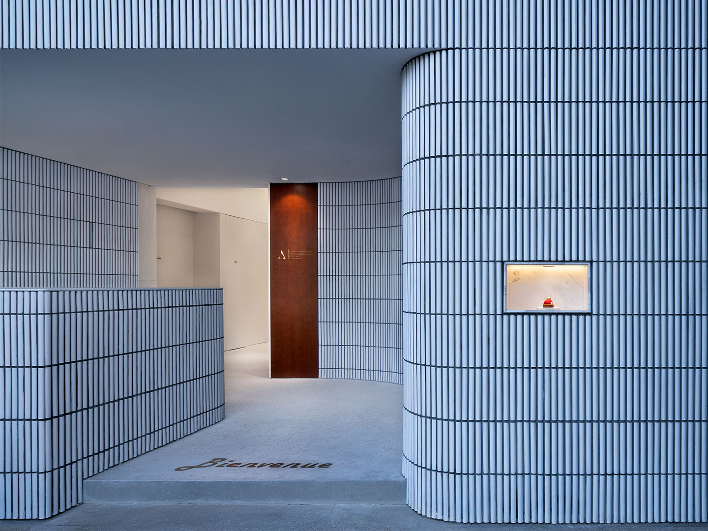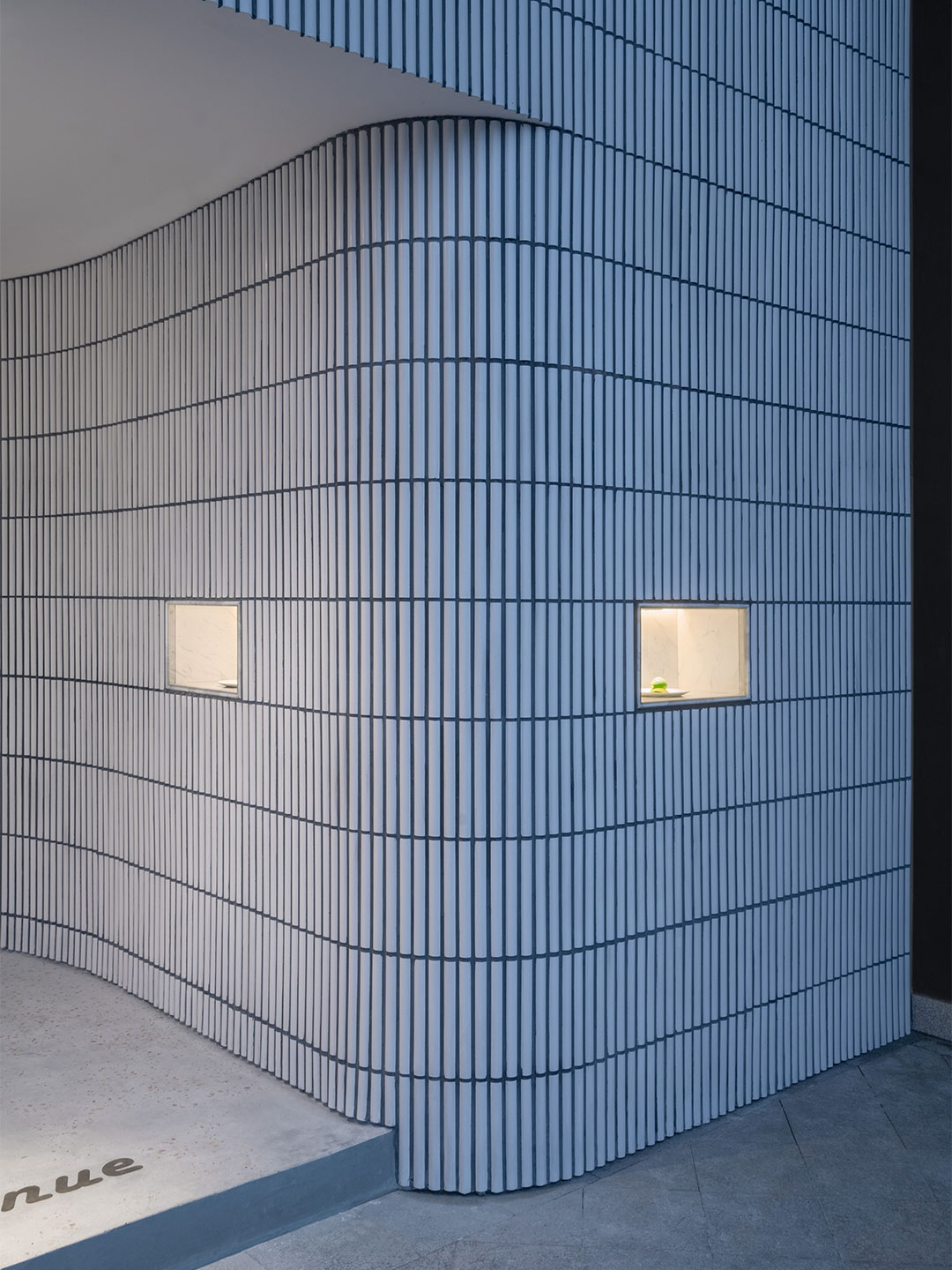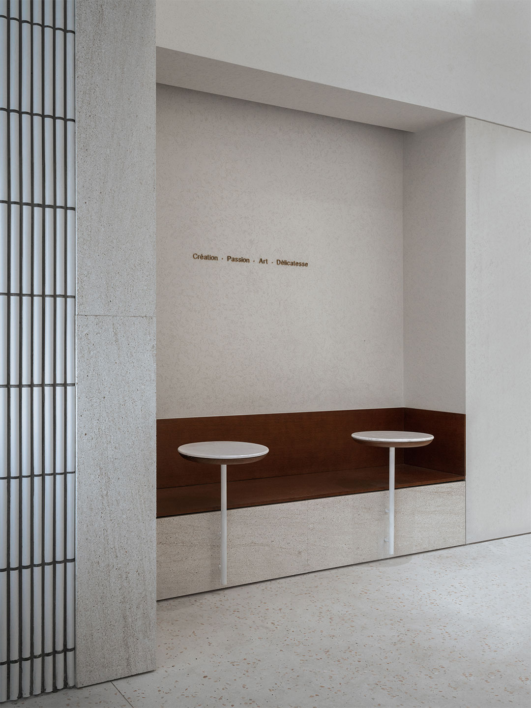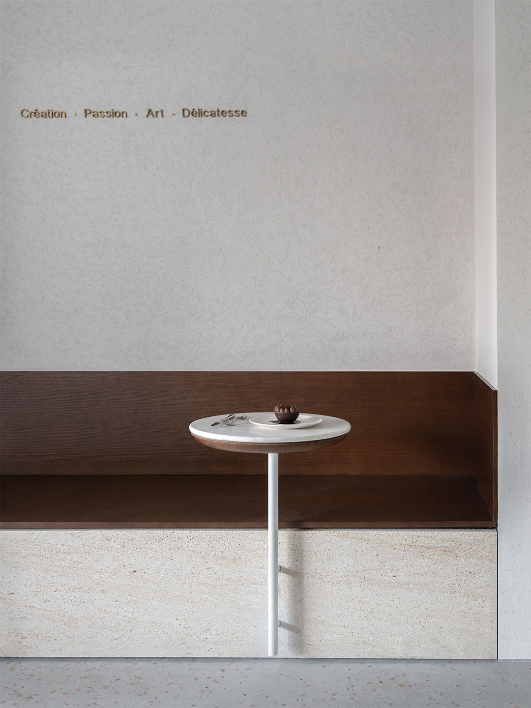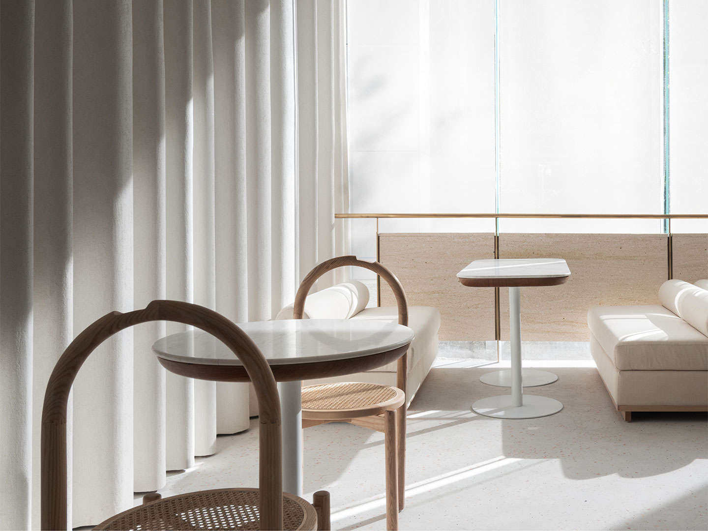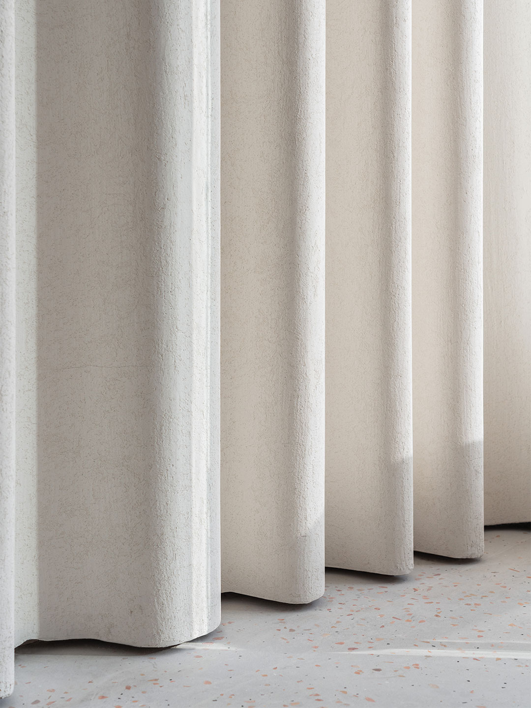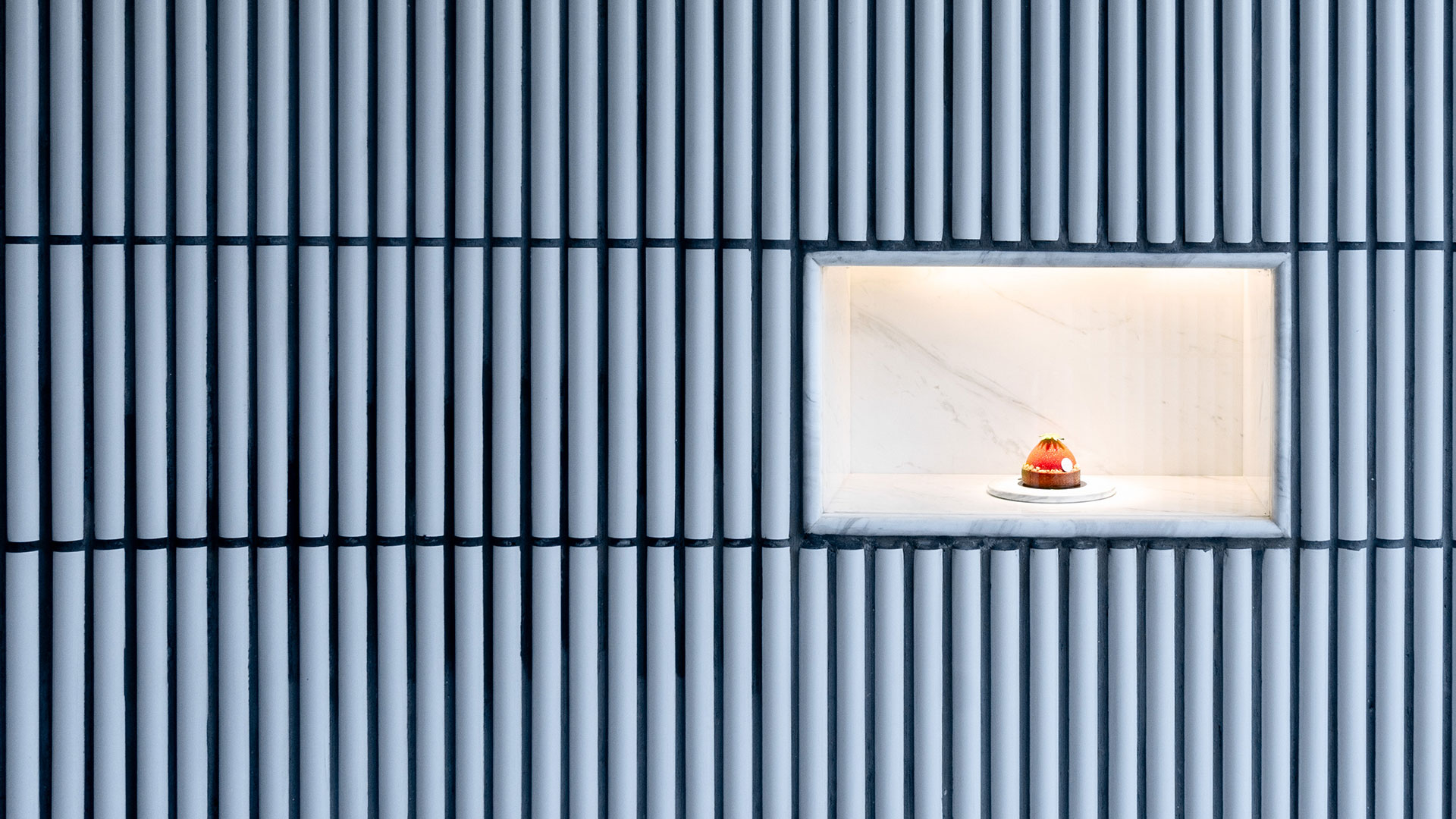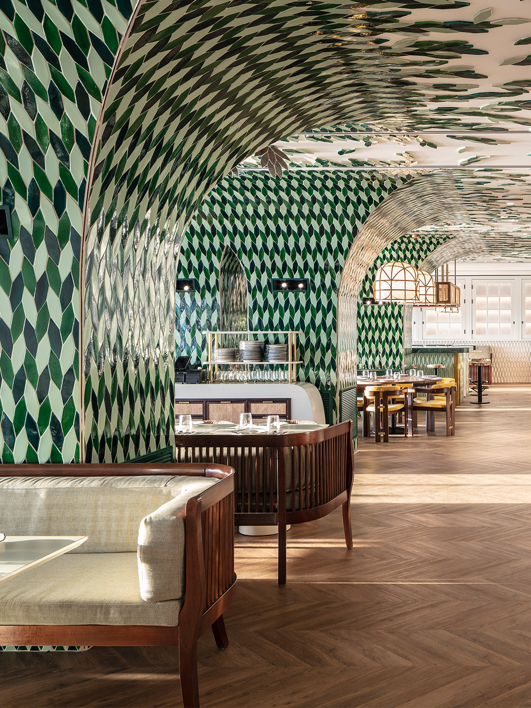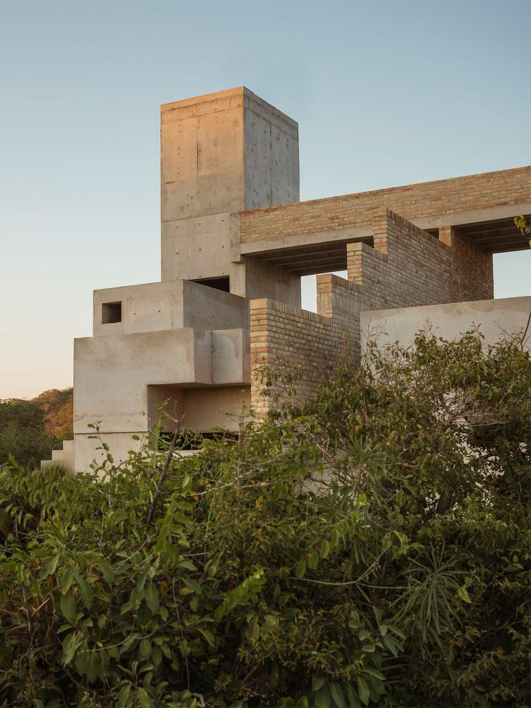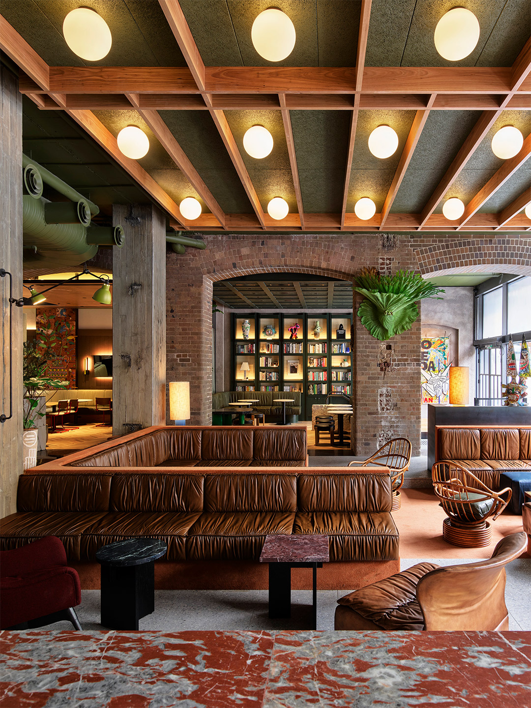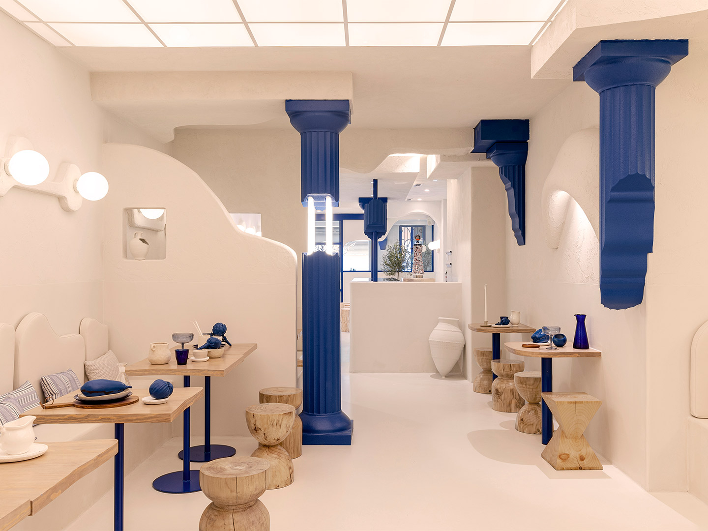Multi-disciplinary firm Say Architects has conceived the pared-back Angleot in Hangzhou, China – a patisserie that challenges the senses and tradition in equal measure. Presented with an awkward storefront that was mostly blocked by an existing ventilation shaft, and an unsightly view from the rear of the site, the design team opted to create an experience that looks within, plays with light and fragrance, and unfolds slowly.
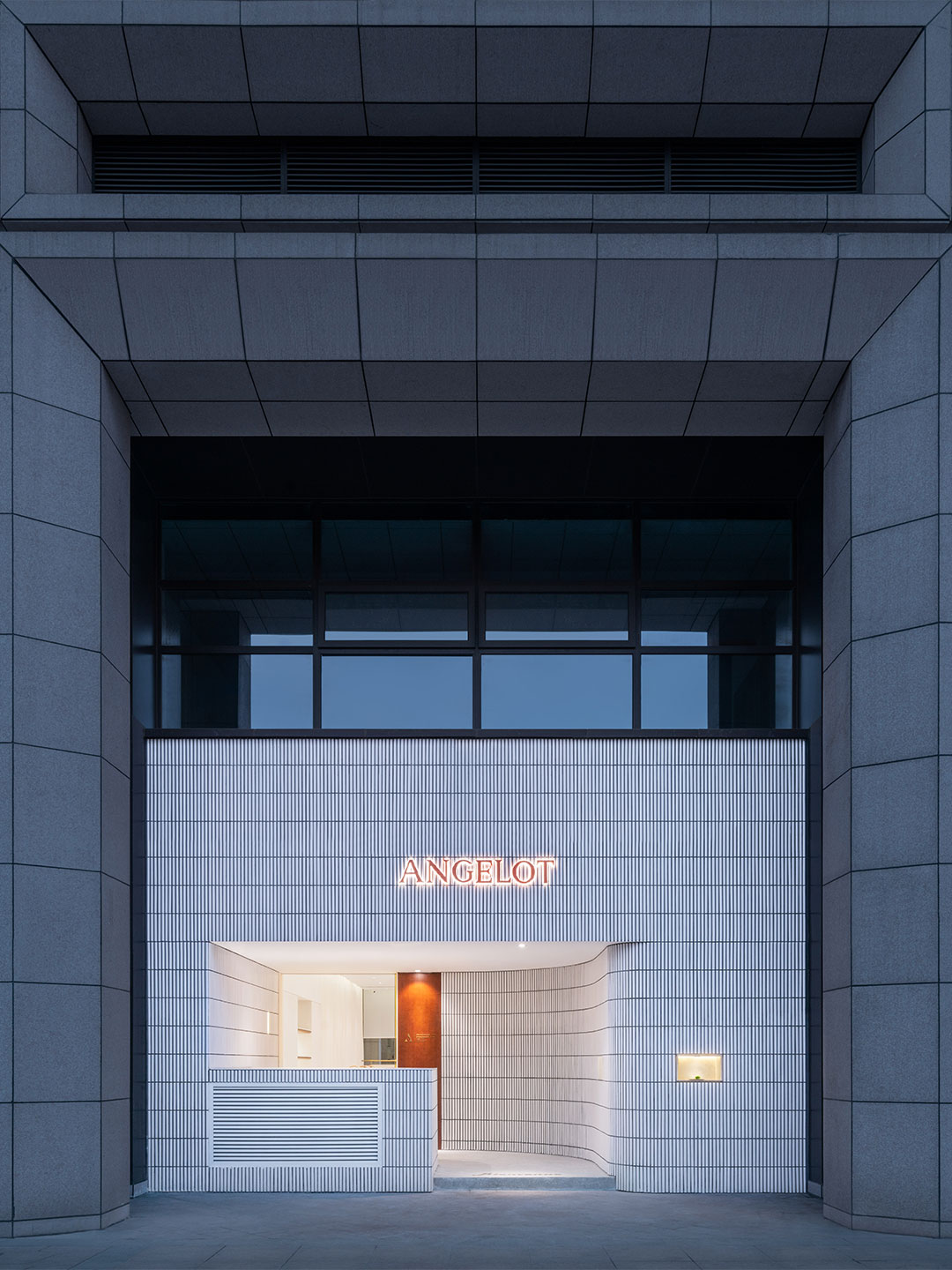
“Instead of simply hiding all these disadvantages, we tried to use them and connect them with a simple concept – a gradually disclosed sense of ritual,” explains architects Yan Zhang and Jianan Shan.
Patrons enter the 150-square-metre patisserie from the street via an alluring passageway – with a lowered ceiling and curved tiled walls – before arriving in the full-height dining room. “It’s a path leading towards a secret garden,” says the designers.
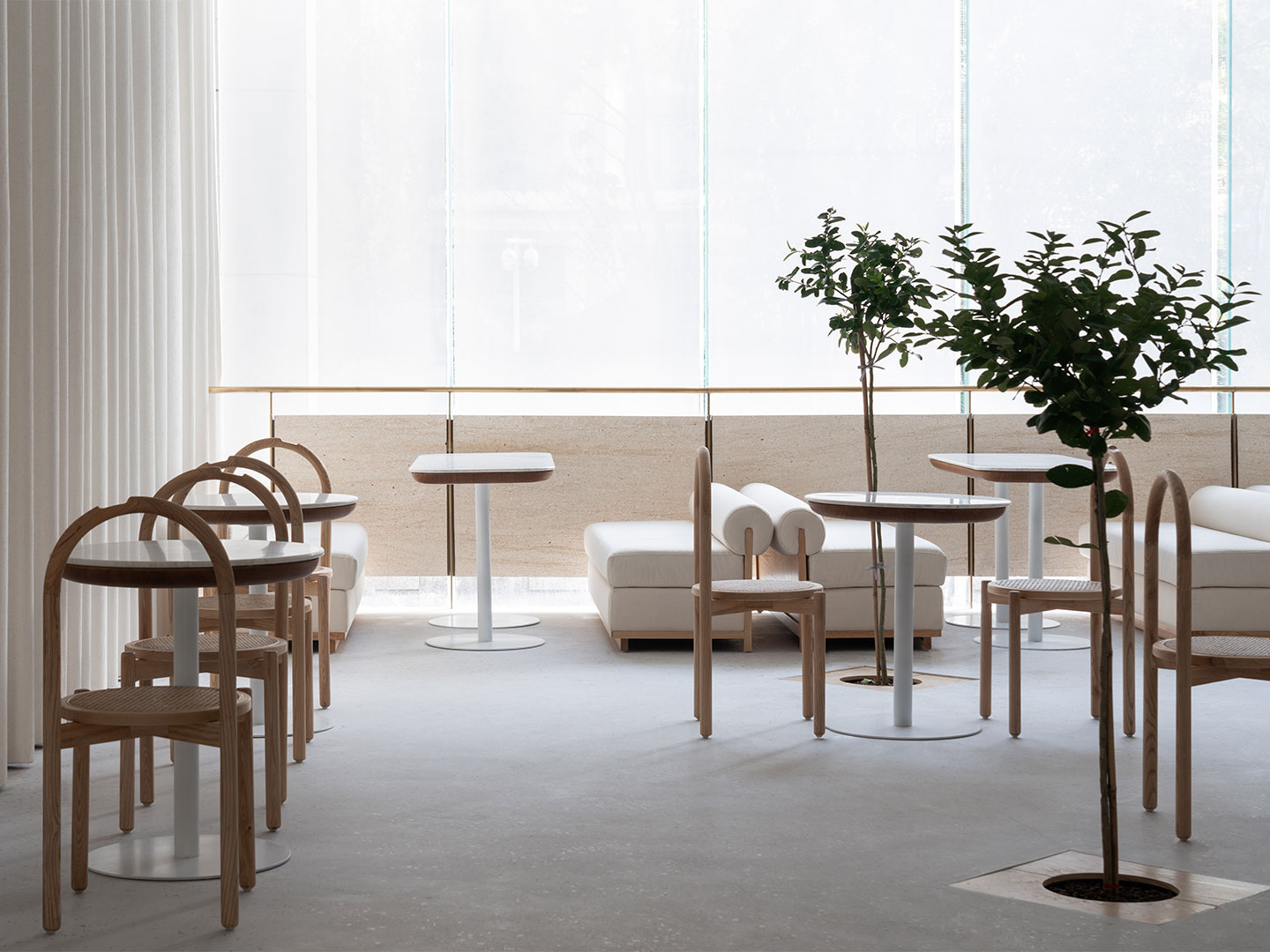
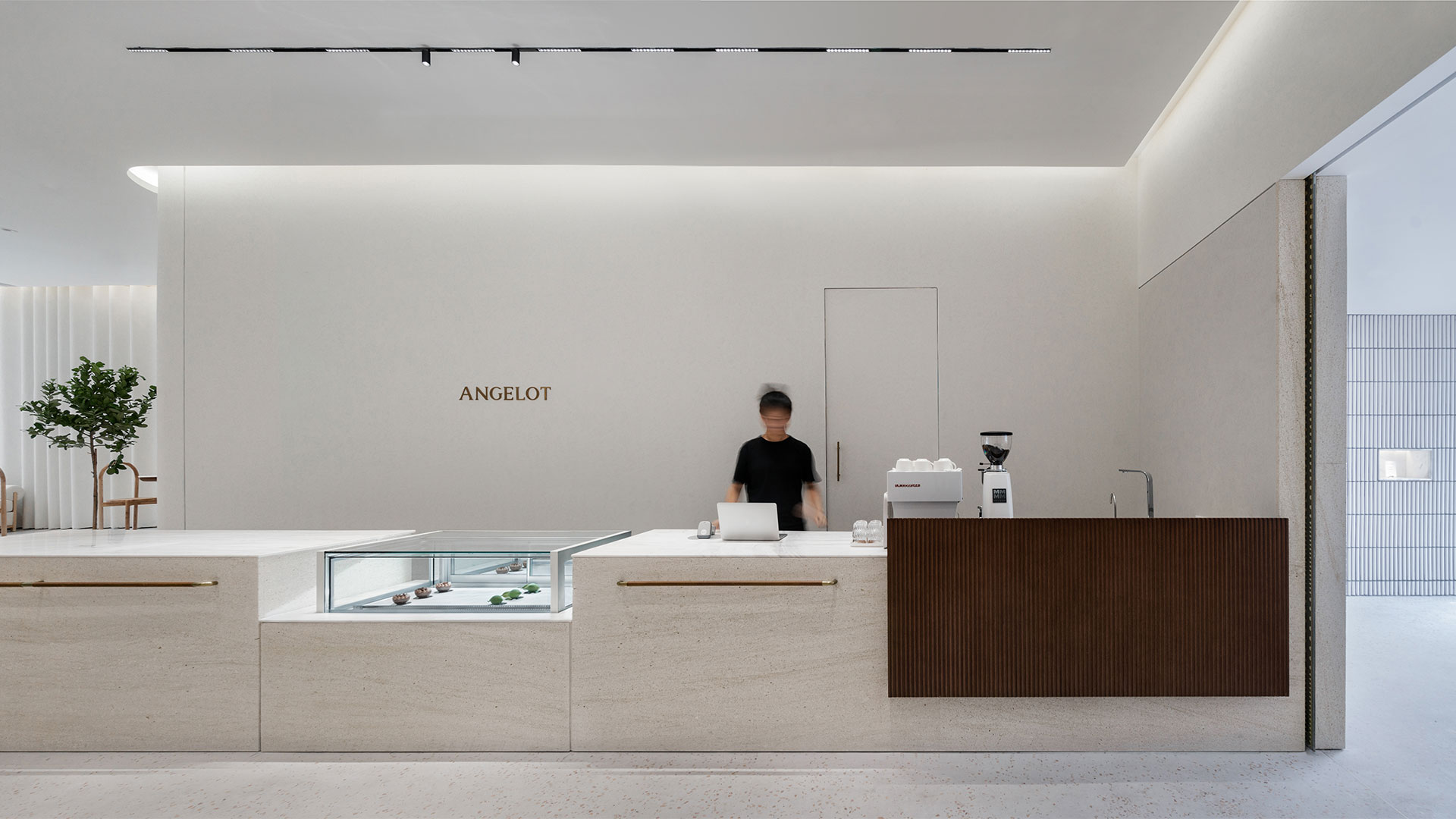
A gently rippled ‘curtain’ – made to appear like fabric but instead manufactured from glass reinforced concrete (GRC) – shields the unattractive outlook from the dining room. The semi-transparent nature of the veil creates a comforting glow throughout the interior space which, the designers say, is a quality of light “to be felt” not just observed.
The sweet scent of lemons growing on maturing trees pleasantly fragrance the air alongside the aroma of fresh-baked delights.
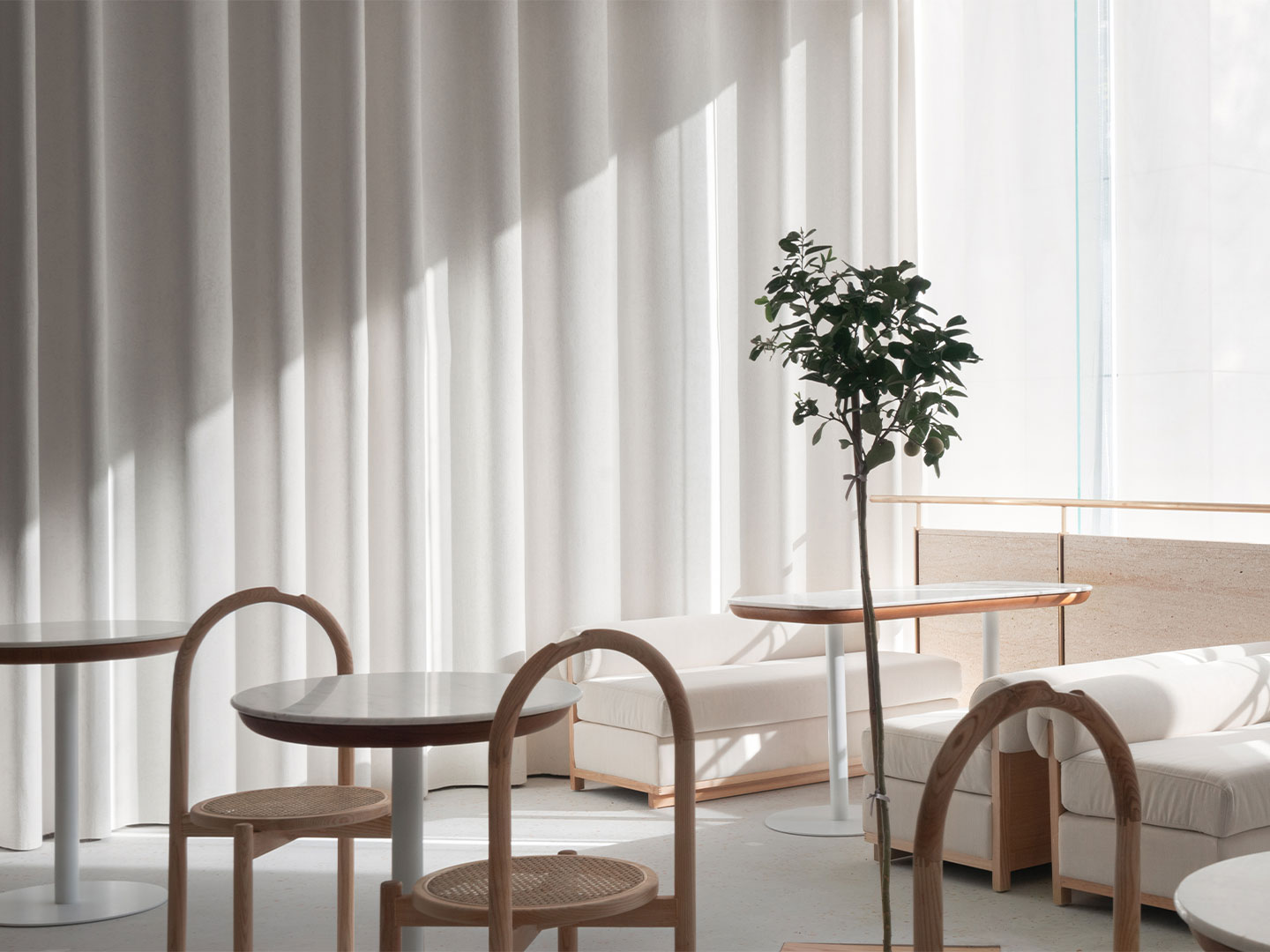
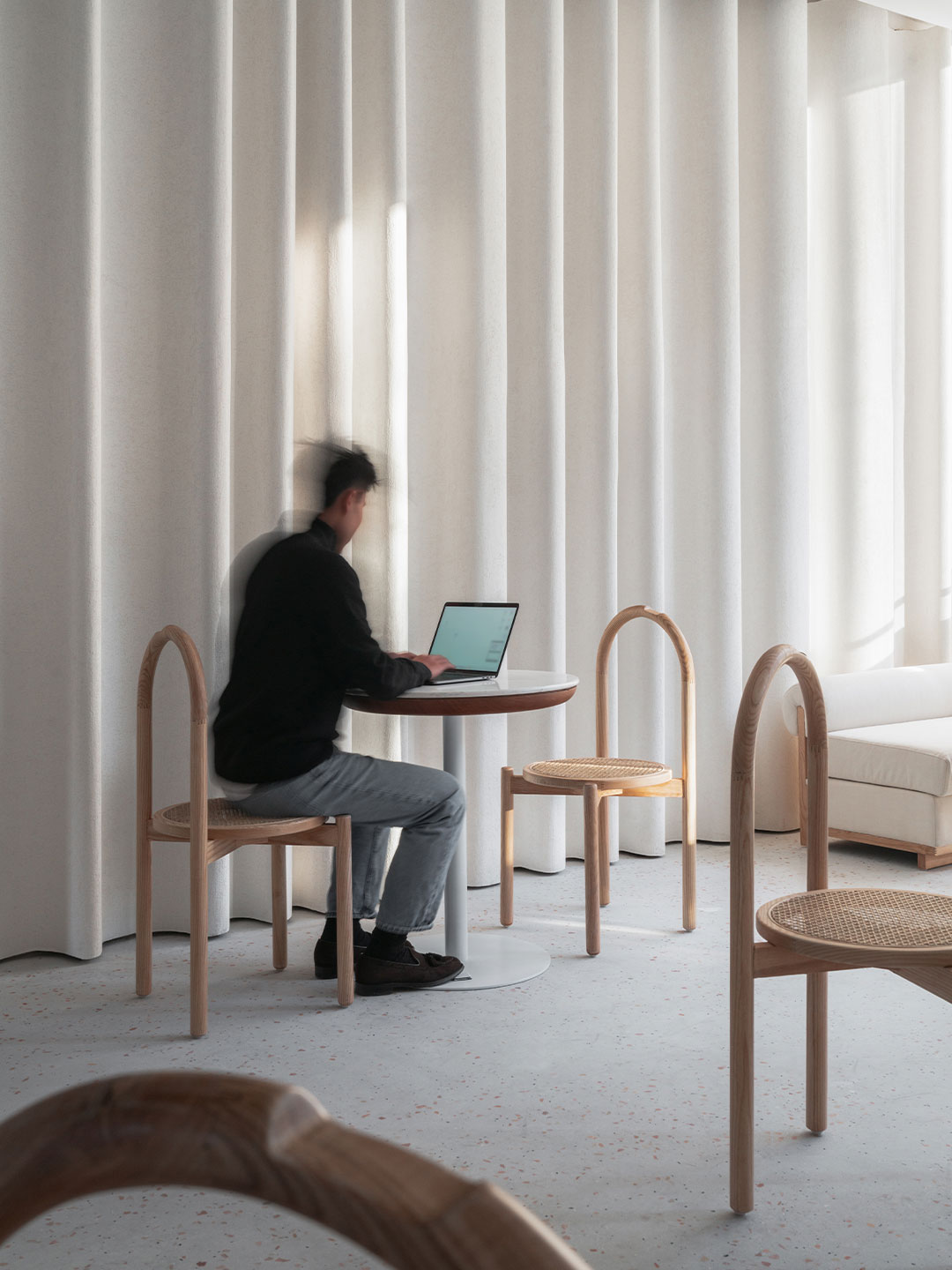
The softly lit interior scheme takes a back-seat to the tempting edible gems that lay beneath the glass-topped cabinetry. A fitting impression since the store’s facade, framed by the building’s existing corporate architecture, presents as a glamorous jewellery parlour or high street fashion boutique.
In the road-facing curved wall, two marble-lined display cabinets showcase individual morsels, hand-crafted by Angelot’s pâtissier, which are placed carefully to capture the curiosity of passers-by. And, of course, entice them in.
