Commercial Design
Inspirational people and projects from the world of commercial spatial design.
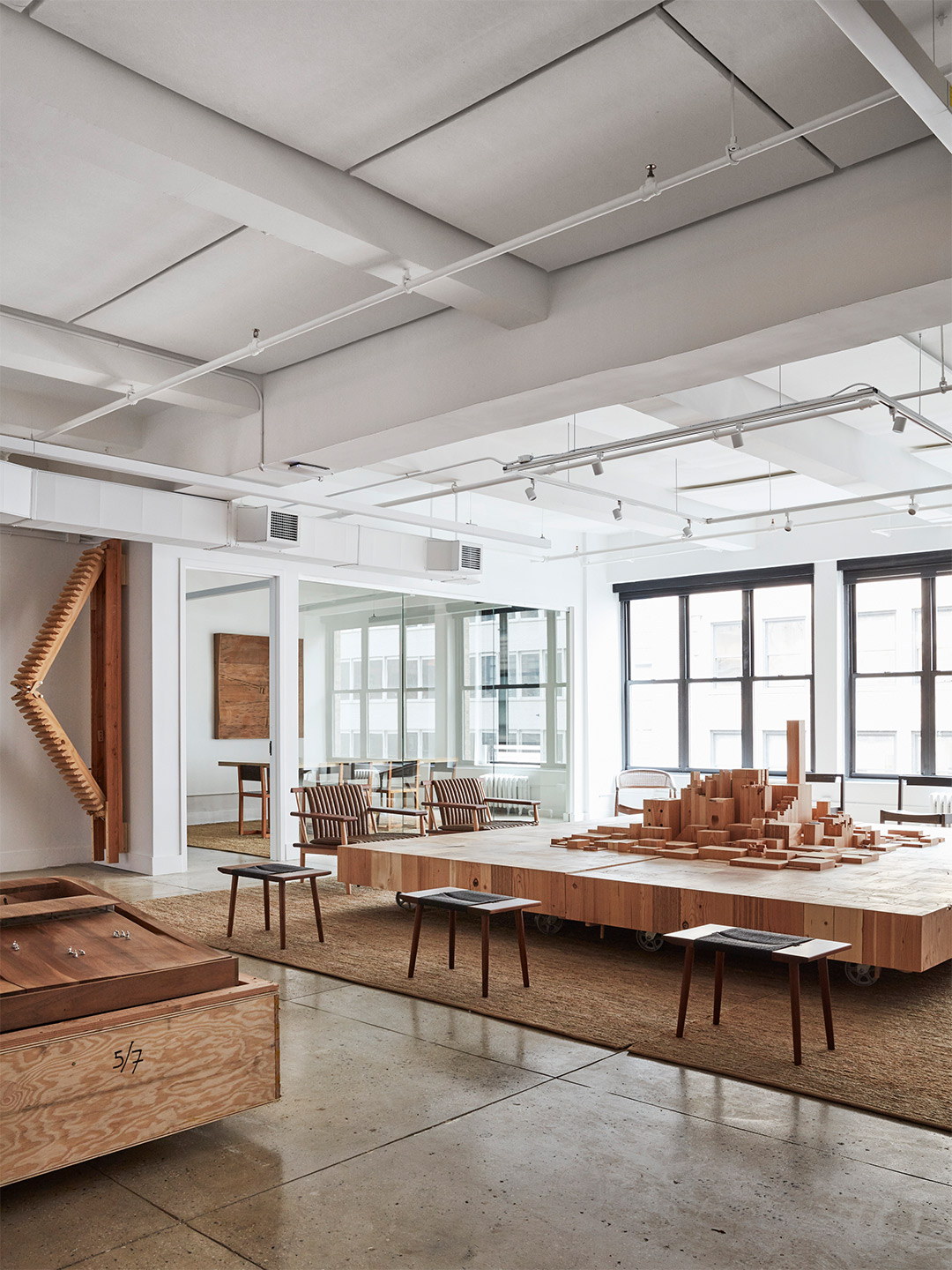
Olson Kundig architecture office in New York City
“The table introduces a physical embodiment of Pacific Northwest design culture within the new office space,” suggests the Olson Kundig team, whose architecture practice was born in 1967 in Seattle – the largest metropolitan area in the Pacific Northwest. The table also includes an integrated turntable and vinyl record collection, curated by Seattle’s Sub Pop Records, […]
Commercial Design
May 2, 2022

Zaha Hadid Architects creates dune-like HQ for BEEAH Group
Under the leadership of ZHA practice principal Patrik Schumacher, the now-completed BEEAH Group headquarters has been designed to respond to its environment, rising from the desert as a series of low-slung interconnecting “dunes” orientated and shaped to optimise local climatic conditions. “Embedded within its context of Sharjah’s Al Sajaa desert, the design echoes the surrounding […]
Architecture
April 7, 2022
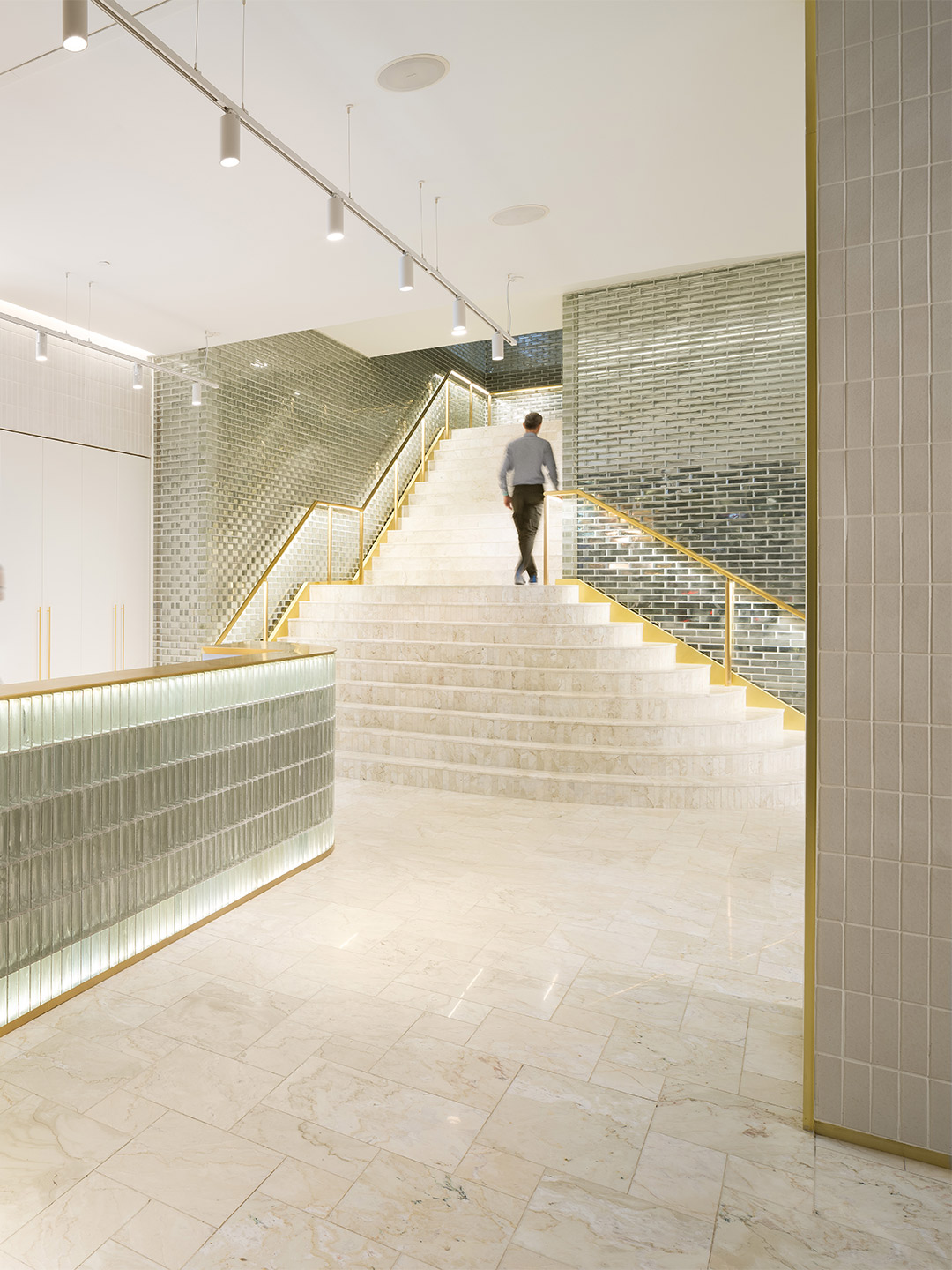
‘Pivotal milestone’: Brickworks opens New York Design Studio on Fifth Avenue
Lindsay Partridge, managing director of Brickworks, says the company is “thrilled” to have opened its global flagship on New York’s most famous shopping street among other legendary brands, a stone’s throw from famed buildings such as the Empire State and Chrysler. “[The Design Studio] is a pivotal milestone for Brickworks,” he declares, referencing the continued […]
Commercial Design
March 18, 2022
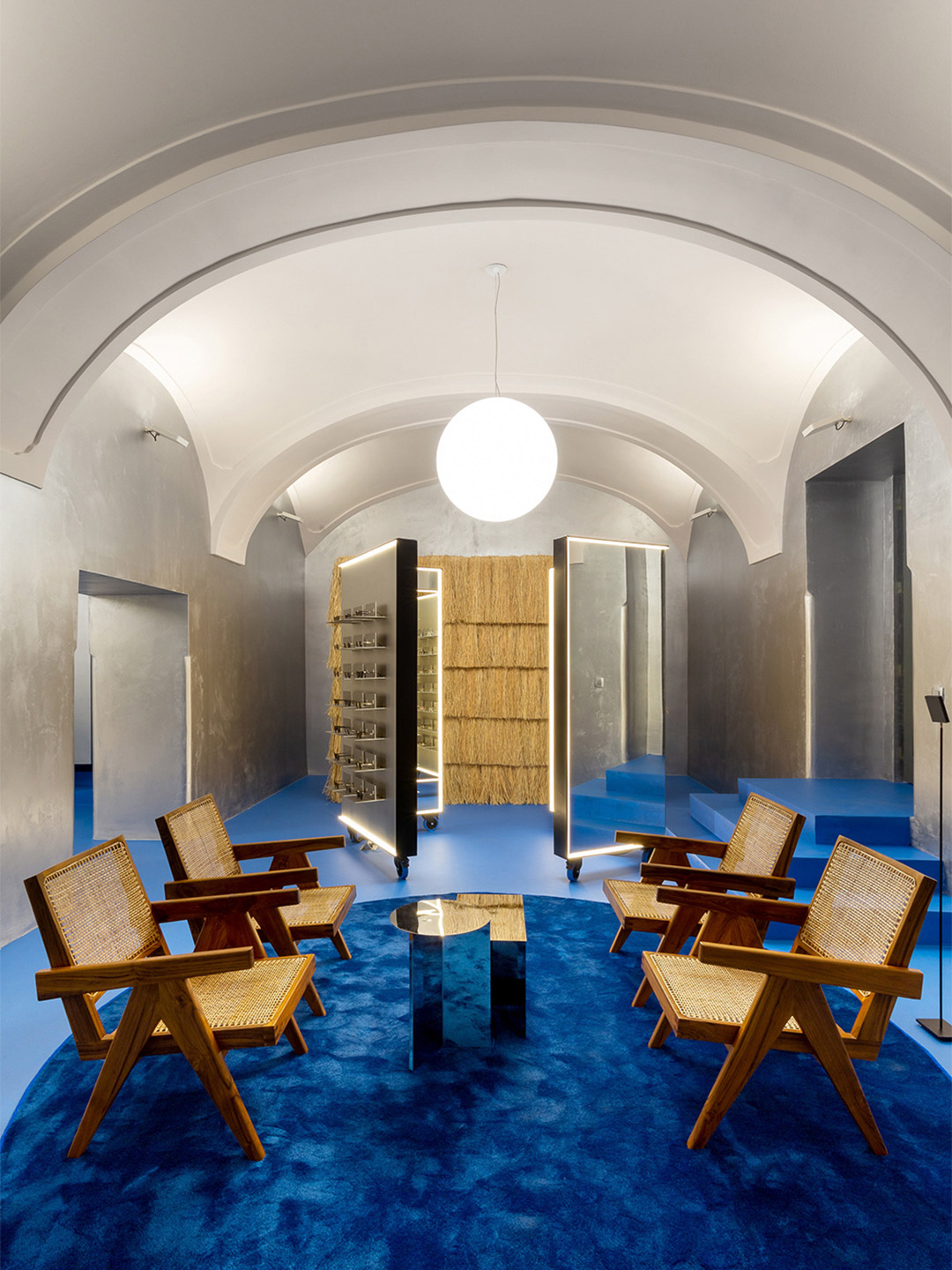
Lunet eyewear store in Romania by Bogdan Ciocodeica Studio
Shimmering silver-lined surfaces and lashings of bold colour were among the gestures that made the cut, ensuring a continuation of Lunet’s retail aesthetic and unconventional approach towards the experience of buying eyeglasses. “The idea was to borrow a few of the elements from the first store in such a manner that it feels like you […]
Commercial Design
February 24, 2022
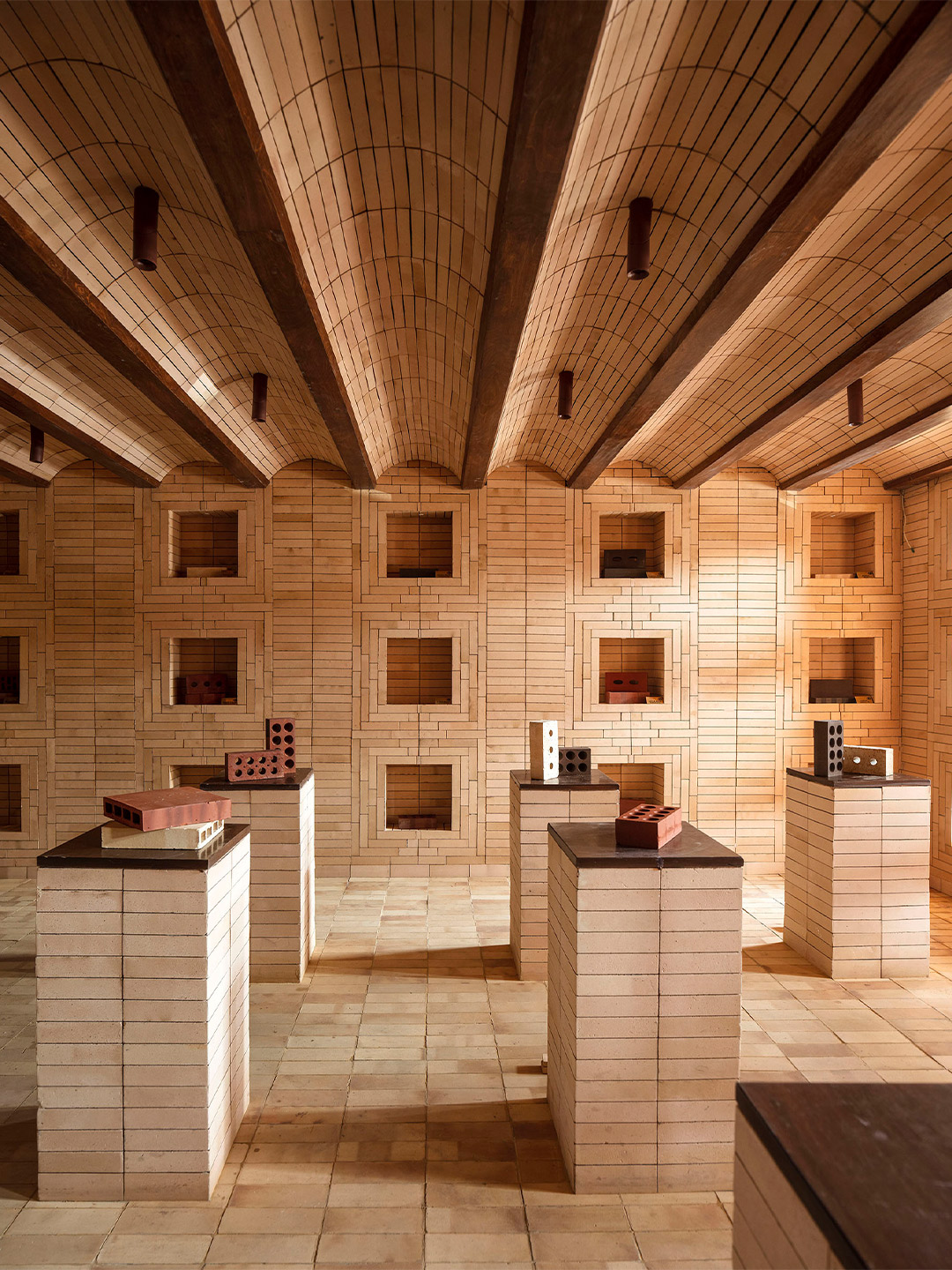
The Brick Bond in Delhi flips the script on showroom design
Since tapping local Delhi-based architecture office Renesa to undertake the ambitious project, Jindal’s dream has been realised through what is now known as The Brick Bond. Completed in late 2021, it’s an “experience centre” like no other, where the company’s core product – the humble brick – is placed at the very heart of its visual […]
Commercial Design
February 21, 2022
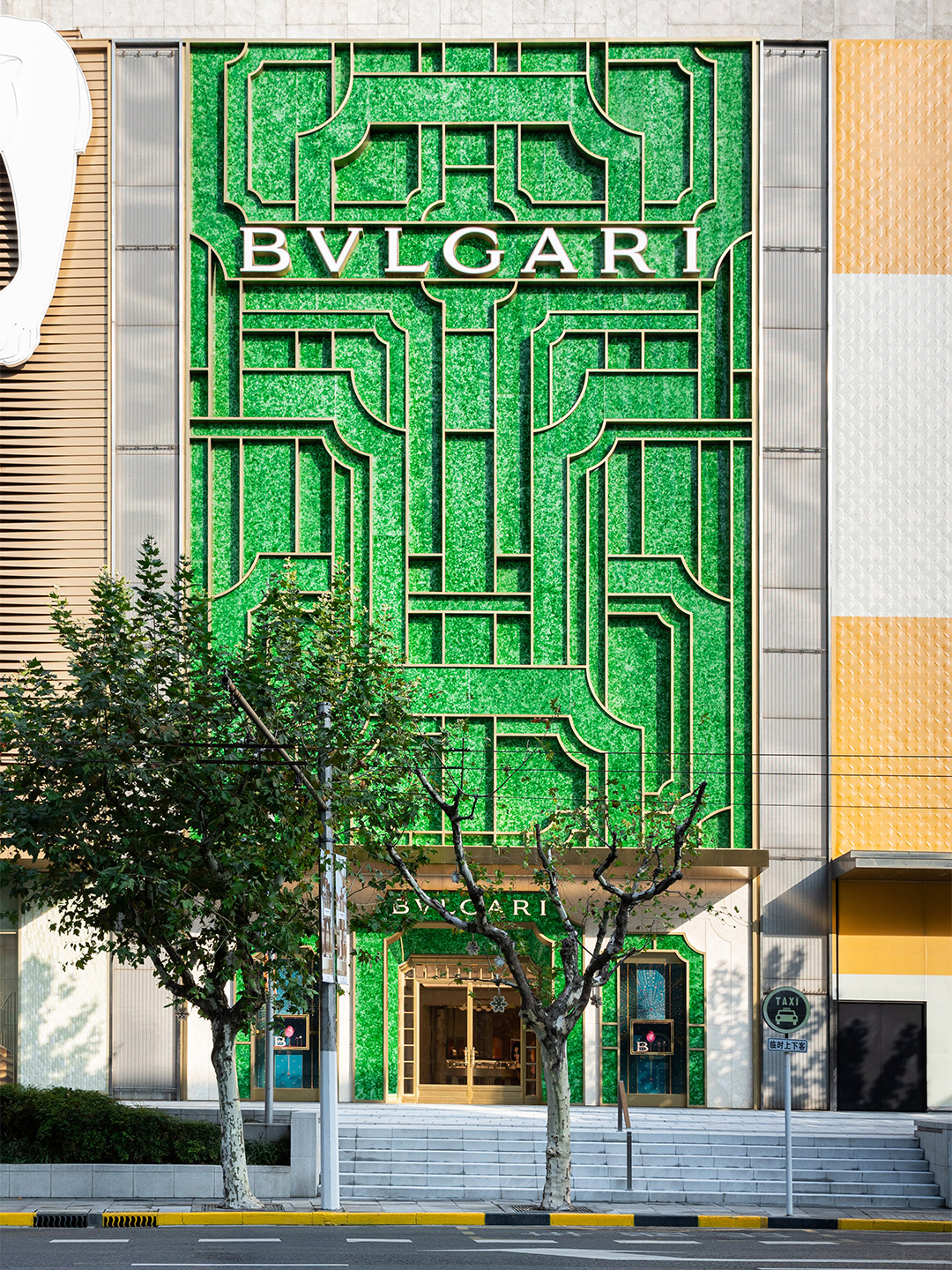
Emerald city: Old champagne bottles form the facade of Bulgari Shanghai
The opening of the Bulgari flagship in Shanghai represents the third facade designed by MVRDV in the ongoing partnership between the Dutch architects and the luxury Italian jewellery brand. As with the other store designs, the Shanghai project makes use of a visual motif inspired by the portals and cornices of Bulgari’s earliest boutique (on […]
Commercial Design
December 17, 2021
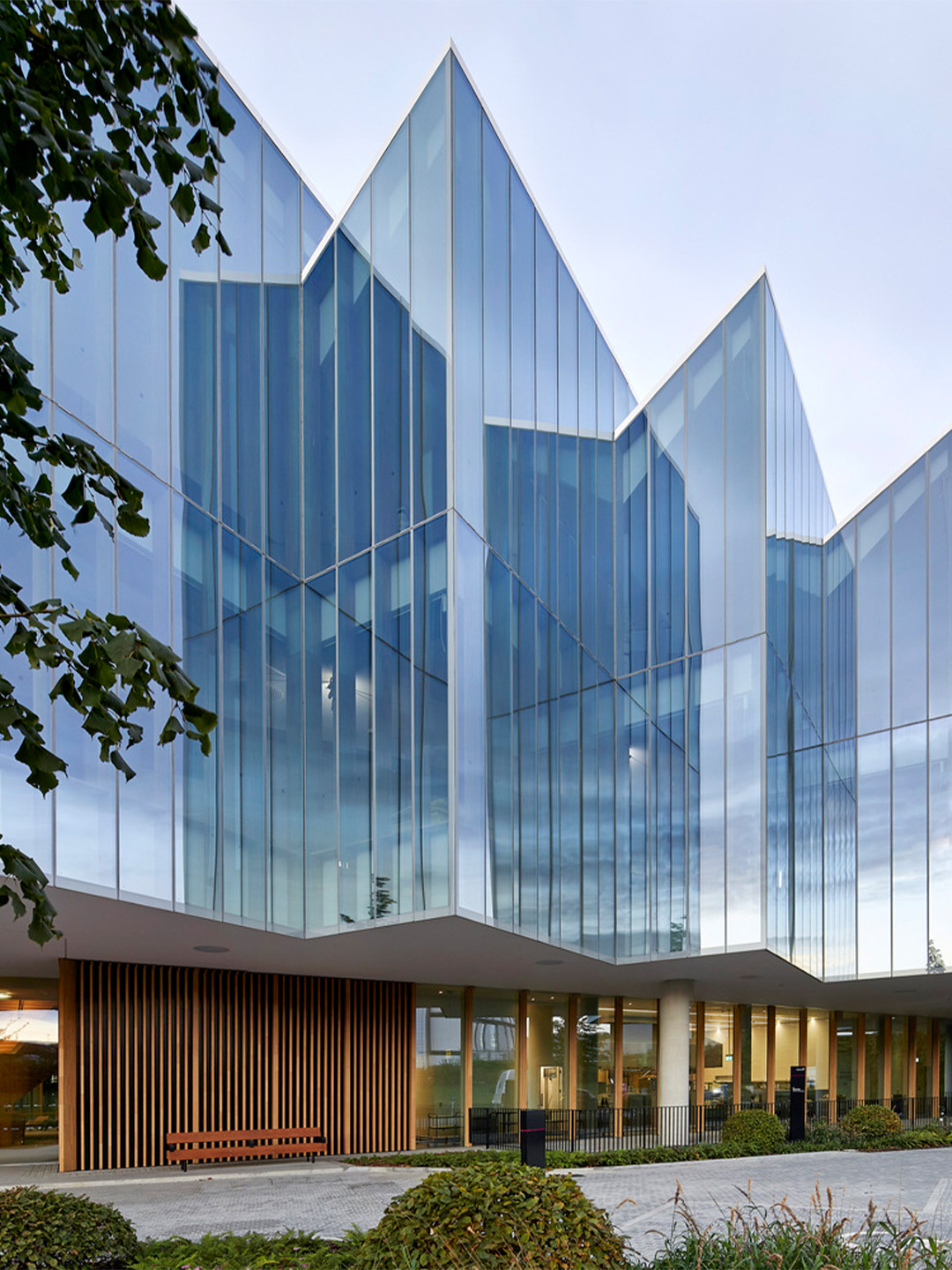
AstraZeneca global R&D facility in Cambridge by Herzog & de Meuron
Located in the wider precinct known as the Cambridge Southern Fringe Area, the CBC is described by the architects as a “future-leading centre for biomedical research and development”. It’s a place where institutions and companies from the education, health care, science and research sectors converge. Positioned in the middle of the campus, The DISC reflects […]
Commercial Design
December 2, 2021
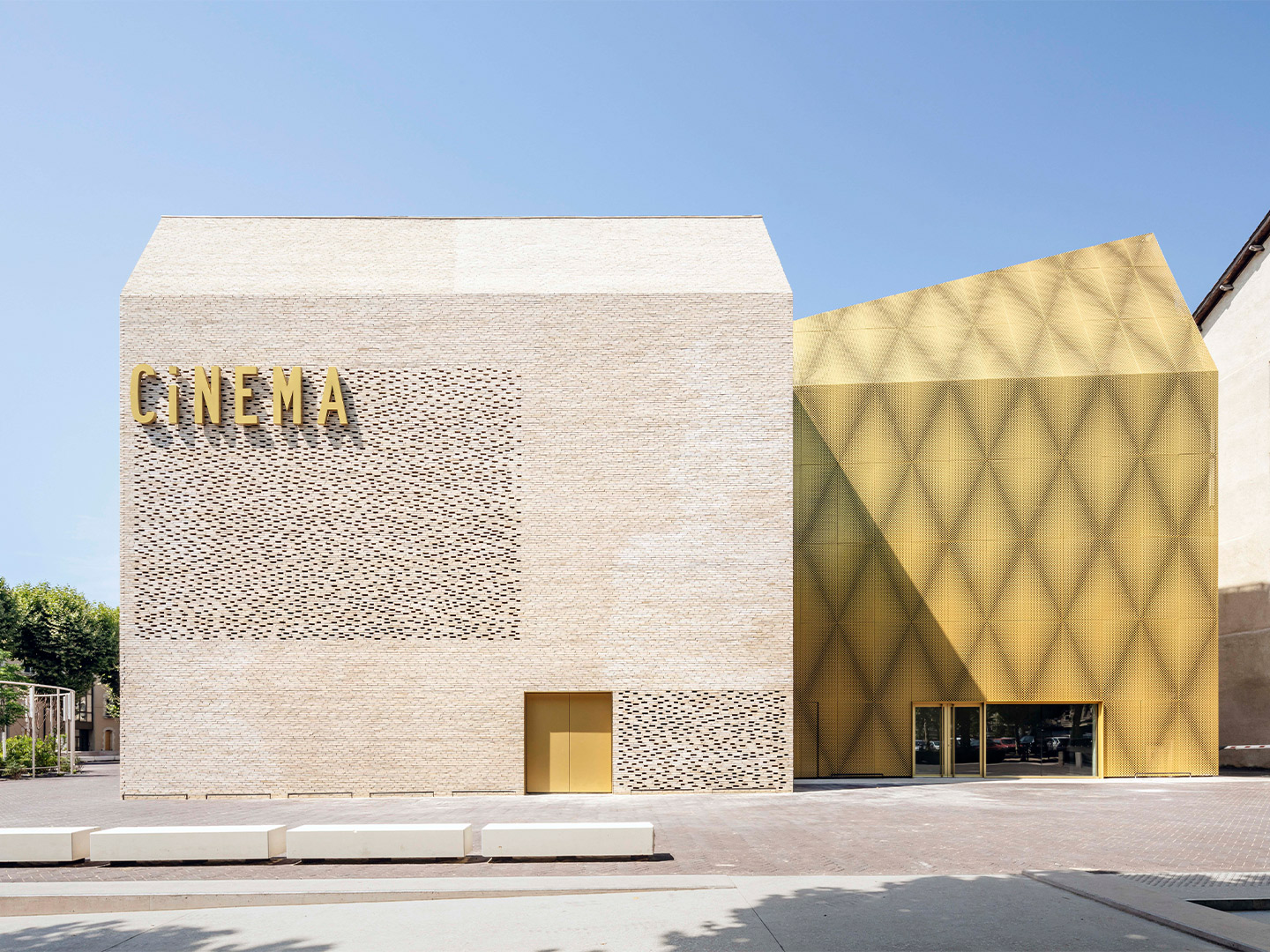
Cinéma Le Grand Palais in Cahors by Antonio Virga Architects
When designing Cinéma Le Grand Palais, the team from Antonio Virga Architects looked to the existing buildings and their surrounds for inspiration. In particular, a commonality that was shared between each of the structures on-site. “All of the buildings were organised according to a rigorous set of planning rules, in accordance with 19th-century design practices […]
Architecture
October 21, 2021
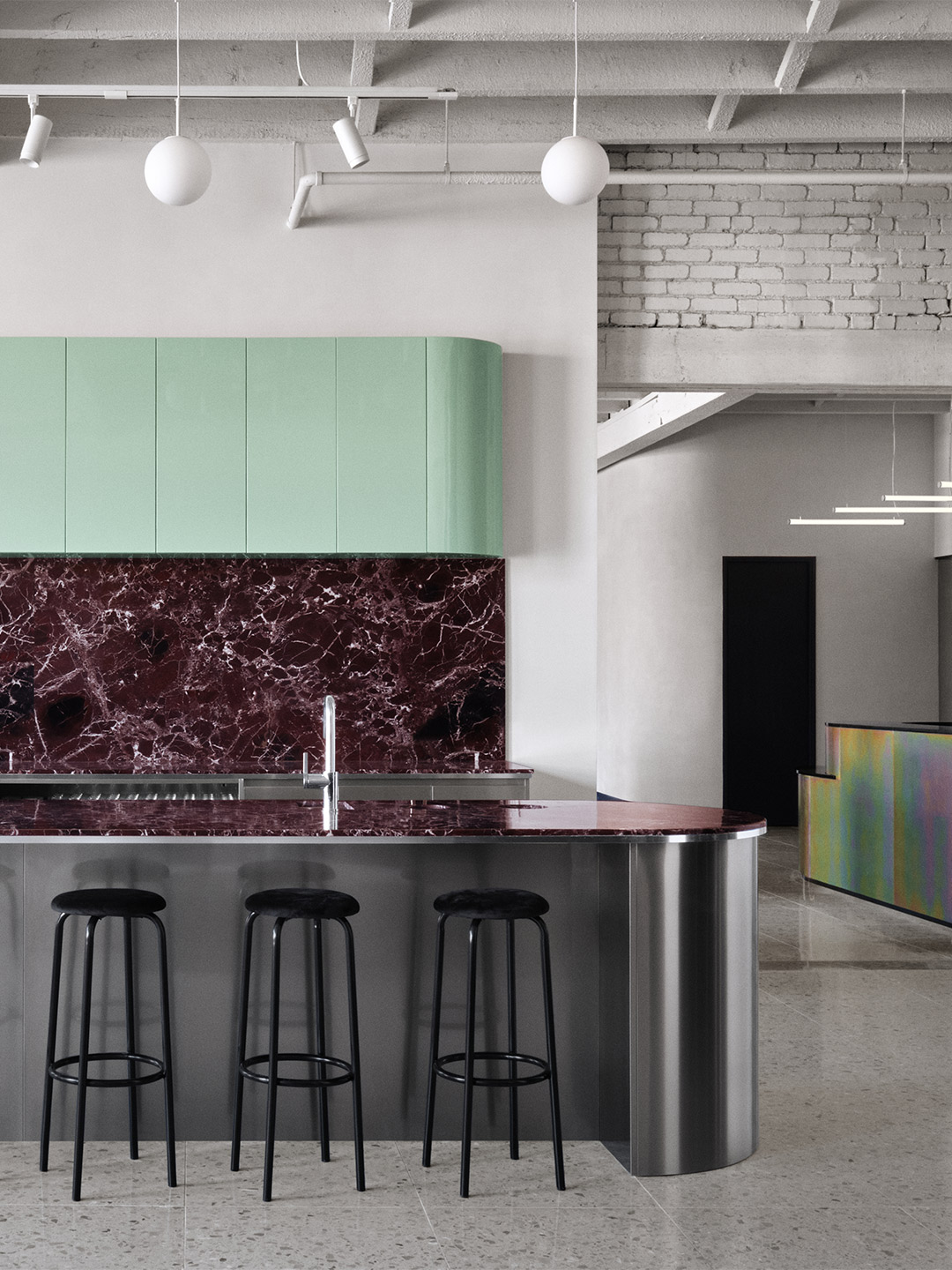
Hot desks: Spacial co-working office in Montreal by Ivy Studio
With the remains of the former tenants cleared out, the first hurdle the designers were faced with was a lack of daylight across the 745-square-metre floor plan. “Despite its large footprint, the existing space had very little access to natural light,” explains the Ivy Studio team. “Only the front facade and the main staircase have […]
Commercial Design
May 13, 2021
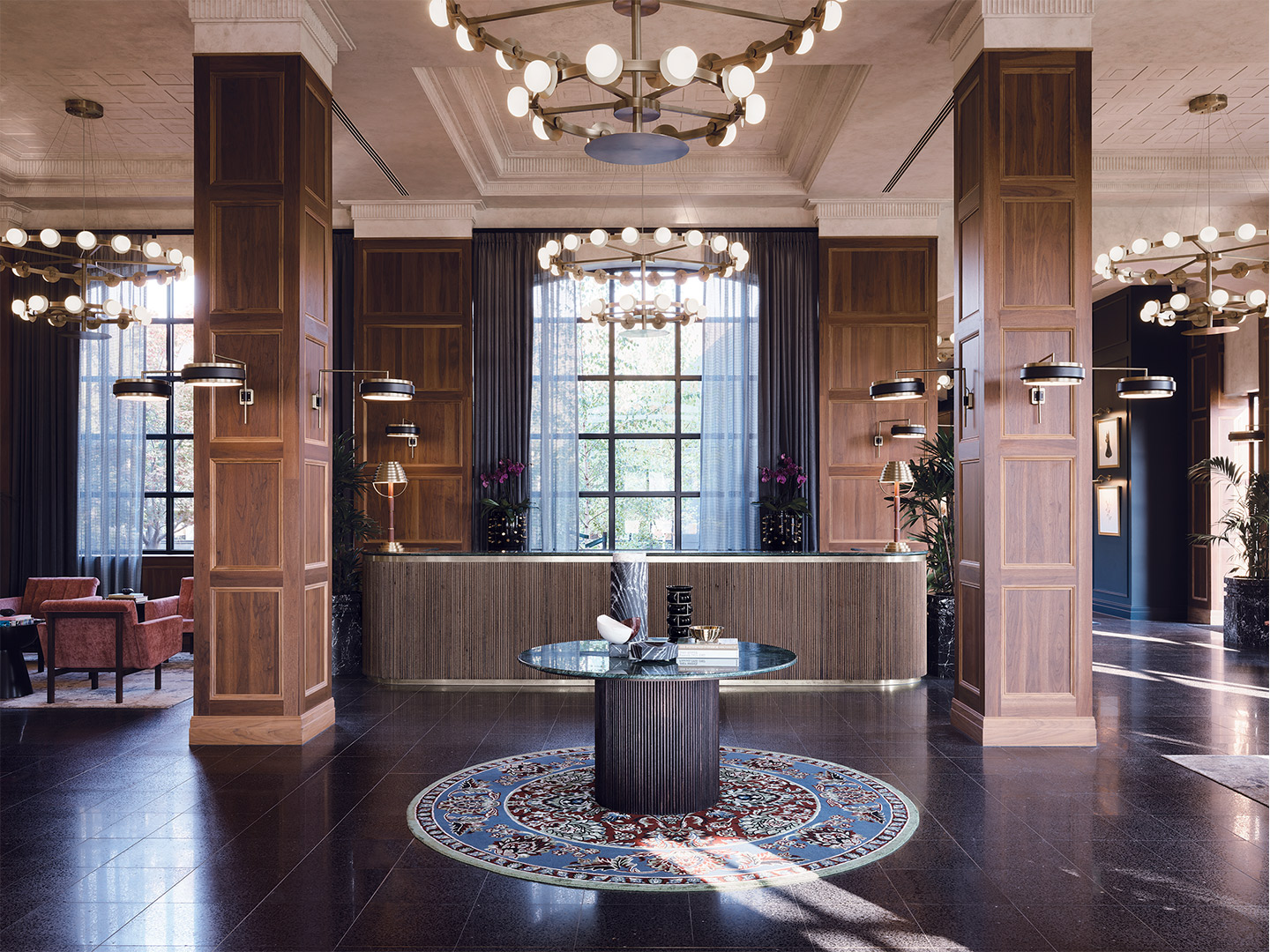
Inside the Cotton On global headquarters by Greg Natale and PTID
The storied past of Geelong in the southwest of Melbourne has undoubtedly contributed to placing the bay-side region on the map. The city is well-known for its woollen mills that coincided with Geelong’s founding in 1837 and the National Wool Museum that now pays tribute to the industry’s heyday. There’s the circa-1859 Geelong AFL club (one of the world’s oldest clubs) and, of course, the now-shuttered Ford factory that was home of manufacturing for the iconic Falcon and the family of motor-vehicles that followed suit. But there’s another claim to fame to be added to the city’s brag-list: the region is the birthplace of retail empire Cotton On Group.
Commercial Design
May 7, 2021
