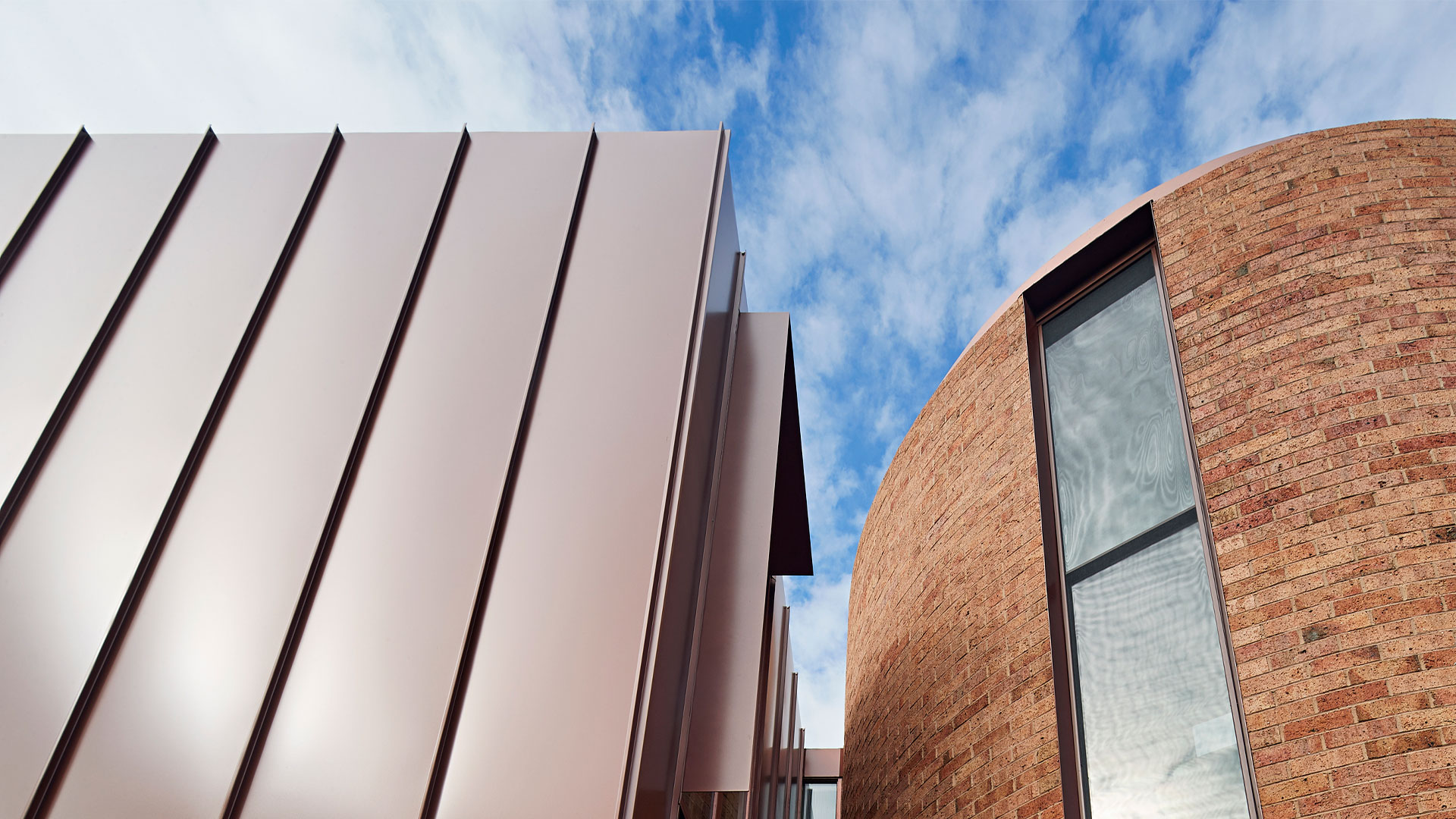Bookended by a tree-lined street and a green belt of local bushland, the unconventional Merri Creek House by WOWOWA stands at attention in an inner-city enclave of Melbourne, outwardly resembling a whimsical millennial-pink castle – cylindrical turrets and all. Named after the nearby Merri Creek waterway, this refreshing family home is a modern interpretation of fairytale dreams, suited up in robust brick armour, with broad arched windows, a sweeping spiral staircase and copper livery.

When Monique and Scott Woodward of WOWOWA Architecture first imagined Merri Creek House, their overriding design ambition was to make “the familiar strange and the strange familiar”, a fitting concept for this out-of-the-ordinary home where modern and gothic influences intersect in the most wondrous and playful way.
Built by Atma Builders, Merri Creek House is anchored to the earth by its three turrets. One turret sits to the south and is occupied by a rumpus room in the lower half with a study above. The central turret accommodates the family dining room and the wall-hugging staircase. The third, intentionally ‘deconstructed’ turret sits to the north of the home and resembles an eroding ruin directed toward the neighbouring creek, a design twist that further adds to the underlying storybook themes at play.
Given the site’s proximity to Merri Creek and surrounding bushlands, a hearty response felt appropriate.
To realise the concave walls, arched windows and cylindrical towers at Merri Creek House – architectural features that were inspired by an intriguing combination of old-time Australian farm structures, such as silos, and European castles – Scott and Monique turned to textured clay brick. This material choice provides the turrets, while inherently romantic in nature, a sense of fortress-like strength. “Their robust nature feels grounded and protected against the elements – so solid that no fire or flood could bring them down,” says Monique. “Given the site’s proximity to Merri Creek and surrounding bushlands, a hearty response felt appropriate.”
The use of brick as the core construction material not only facilitated WOWOWA’s bold vision for Merri Creek house, it also improved the home’s overall energy efficiency. The specified bricks assist with lowering the carbon footprint of the home, which is further supported by the use of carbon-neutral bricks. The inclusion of solar panels and an on-site rainwater tank also contribute to the home’s green endeavours.





















