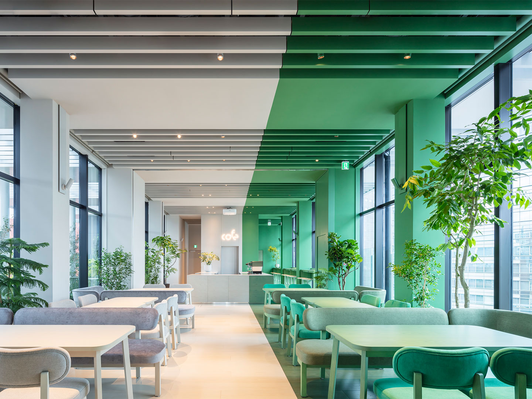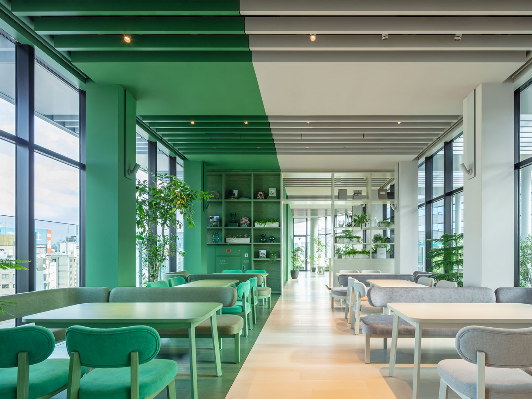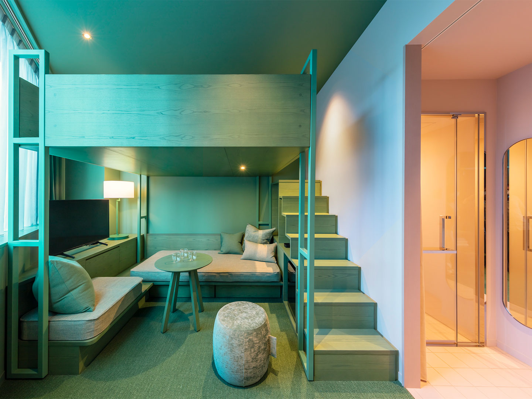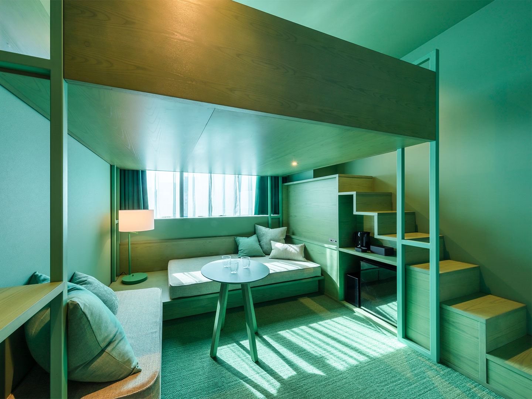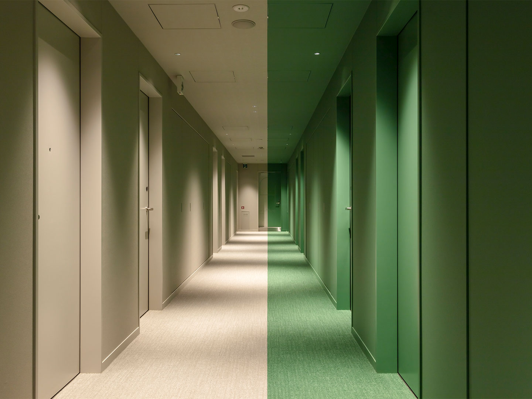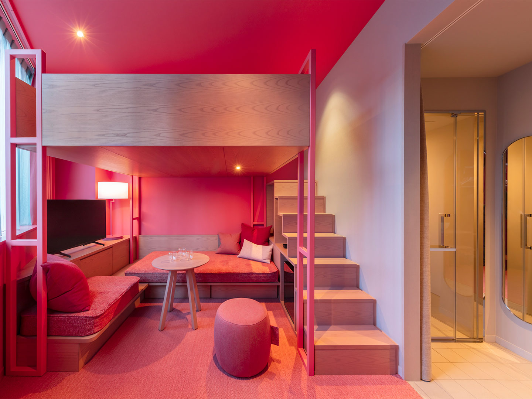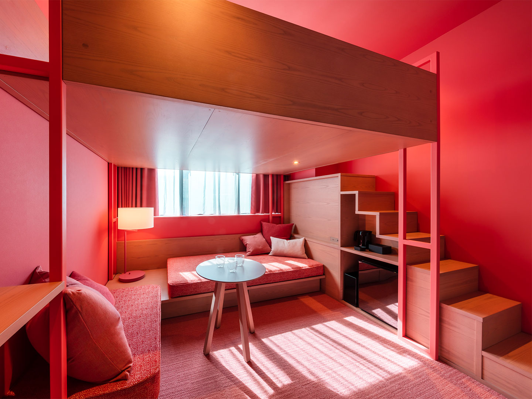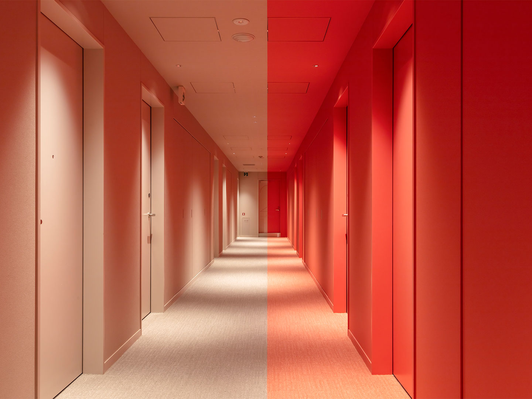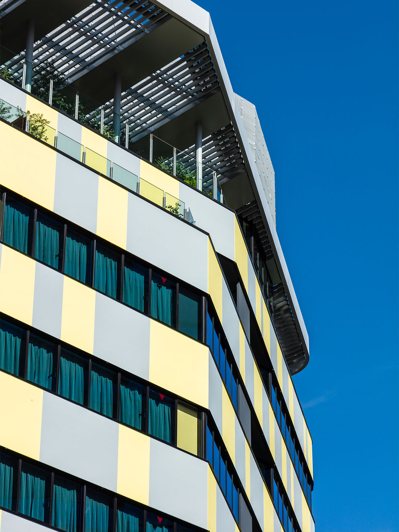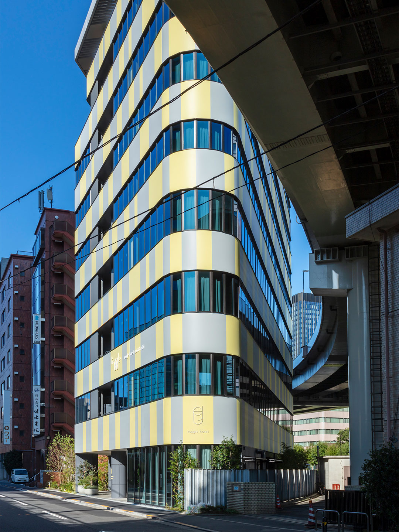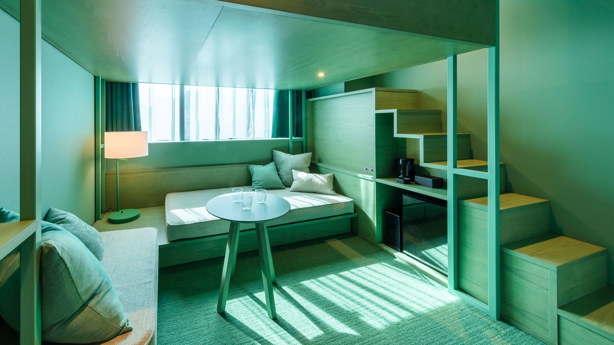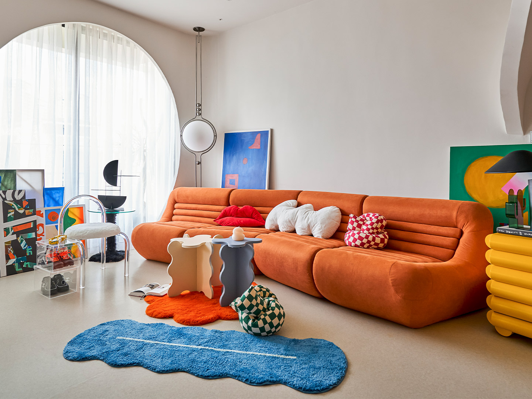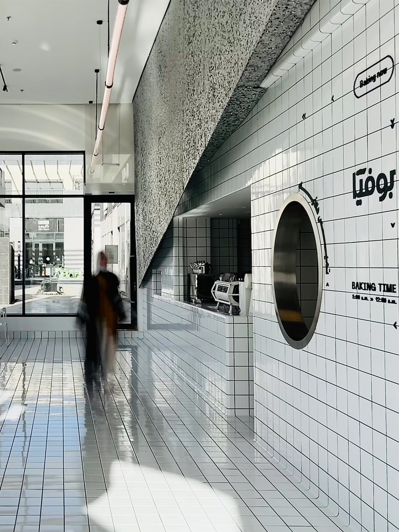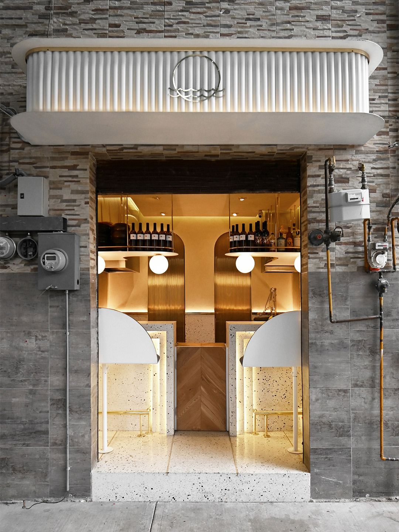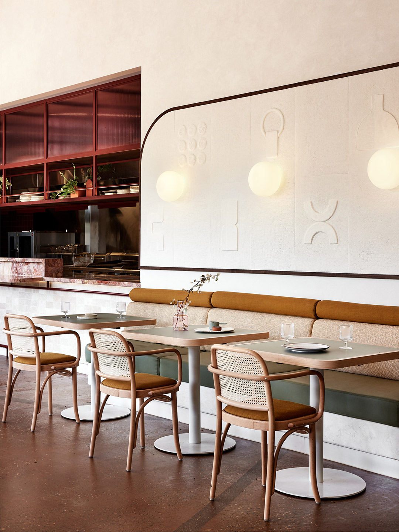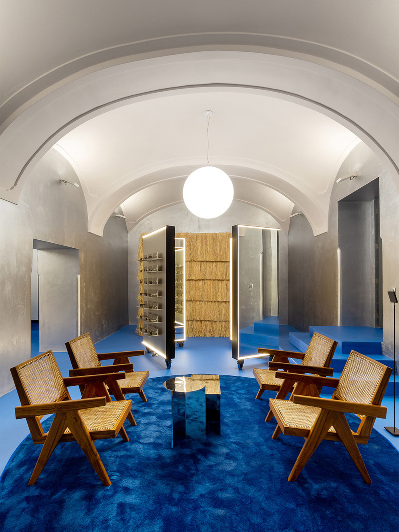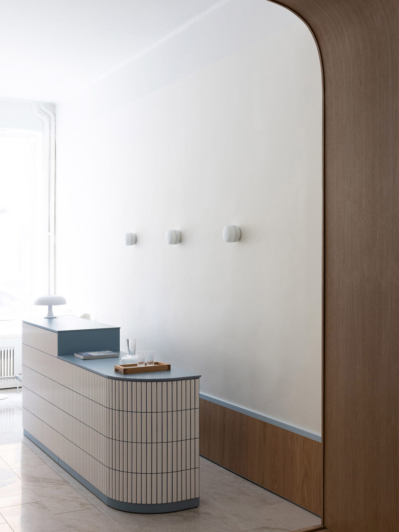Designed by Tokyo-based firm Klein Dytham architecture (KDa), the Toggle Hotel is an efficient urban lodging in a city where real estate is notoriously hard to come by. Expertly wedged onto a triangle-shaped site in the beating heart of Tokyo, the nine-storey hotel is bound by the elevated Metropolitan Expressway which flies past on one side, while the main railway line that crosses Tokyo zooms by on the opposite side.
Rebelling against the muted, monochrome palette of the surrounding metropolis, the design of the Toggle Hotel reflects the pace and movement of the city through the use of high-energy colour. Starting from the outside, the building was designed to be “a new iconic landmark, which reflected Tokyo’s energy and vitality,” explains the team at KDa. “So often one passes buildings on a train or in a car and they seem nondescript, so it was important for Toggle Hotel to stand out and become its own advertising. Something to recognise and help locate you.”
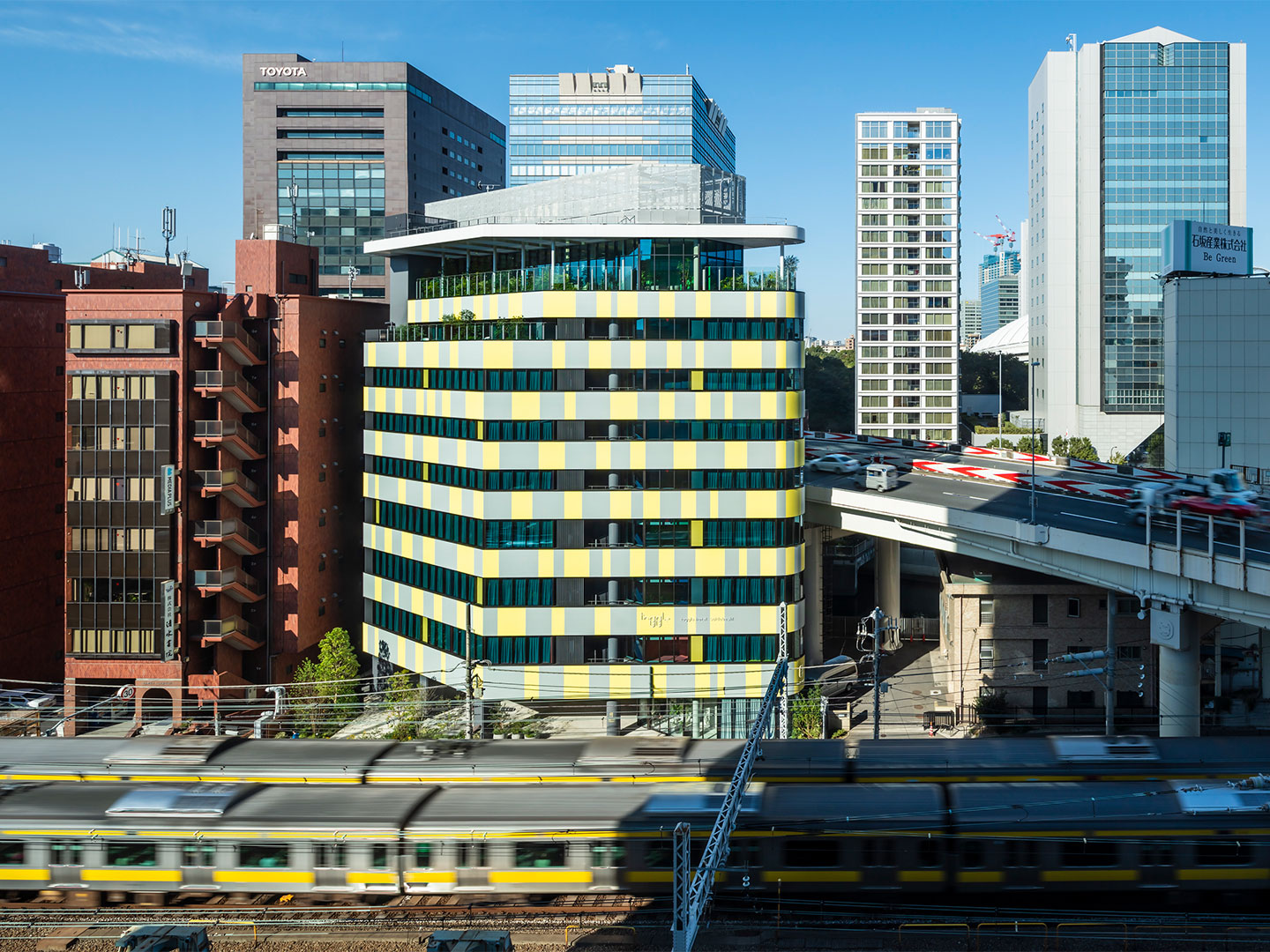
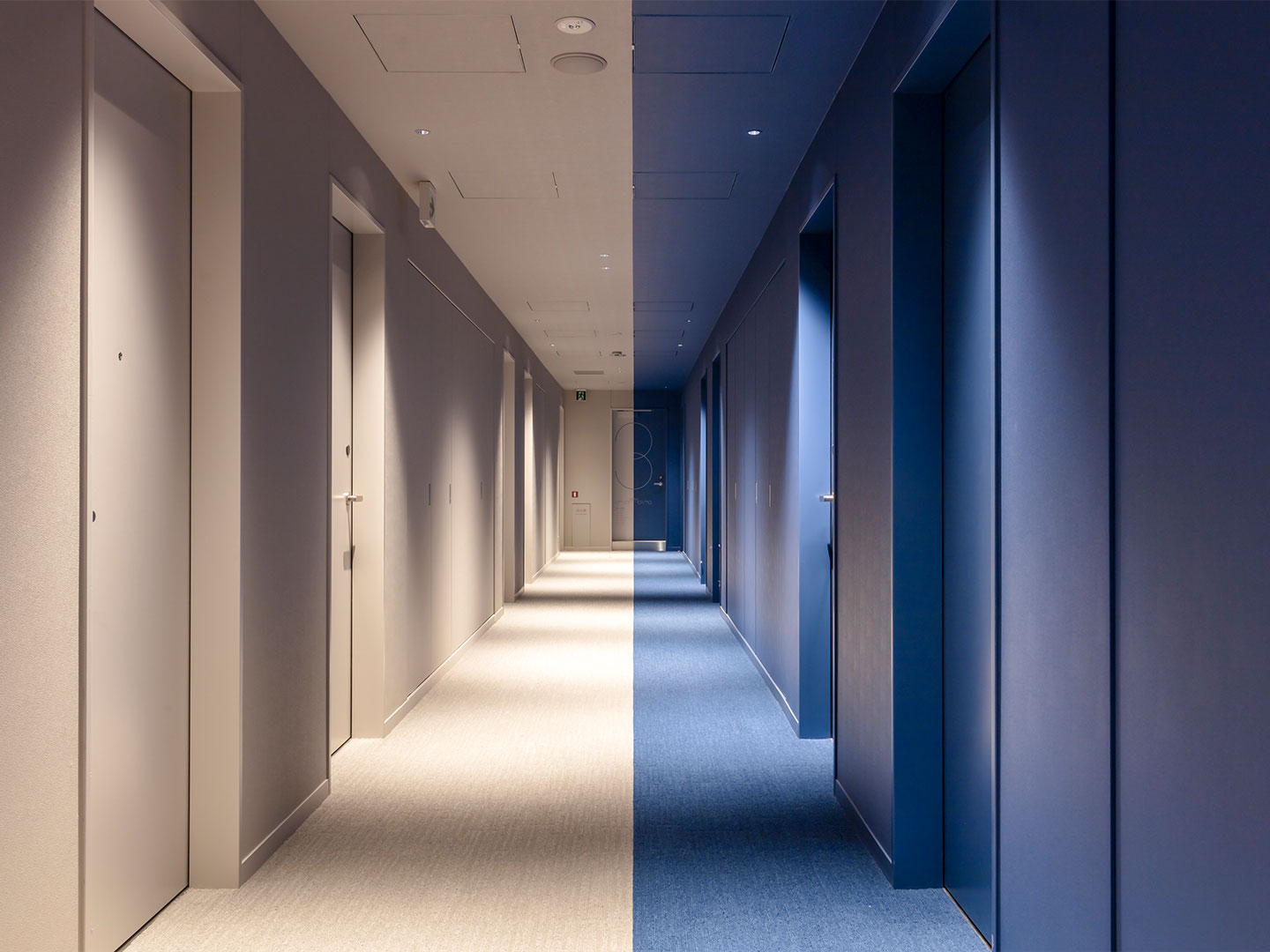
Toggle Hotel in Tokyo by Klein Dytham architecture
The “landmark” status comes courtesy of the continuous window bands that wrap the exterior, emphasising the non-stop horizontal movement of the passing cars and trains, combined with yellow and light grey patterning inspired by the graphic symbols that appear on the expressway. Although the design and colour of the building was approved by the city council almost two years ago, KDa were seemingly onto something with their now-trending colour choice: “the exact grey and yellow are this year’s Pantone colours of the year,” the architects enthuse.
But the colour journey certainly doesn’t end at the front door. Inside the hotel, each floor of the building bursts into a dramatically different series of colours across its 10 types of rooms where you can “choose your favourite colour combination,” says the KDa team. The architects worked with Japanese graphic design outfit Artless Inc. to develop the logo, graphics and branding for the hotel which is further amplified by the creation of split-screen interior scenes. Hallways, hotel rooms and shared zones are precisely divided by couplings of high-intensity colour that saturate ceilings, walls, floors – and everything in between.
So often one passes buildings on a train or in a car and they seem nondescript, so it was important for Toggle Hotel to stand out and become its own advertising.
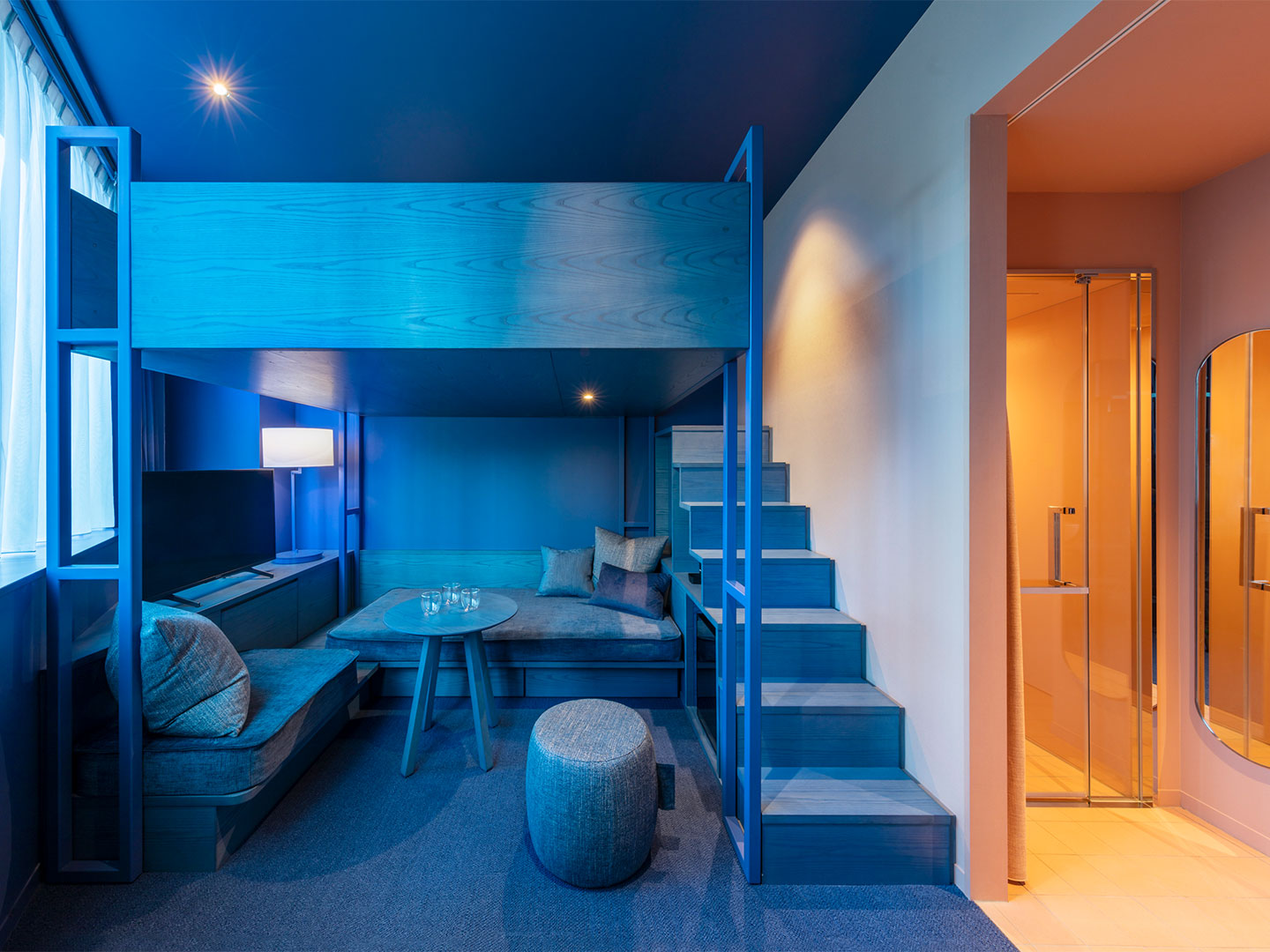
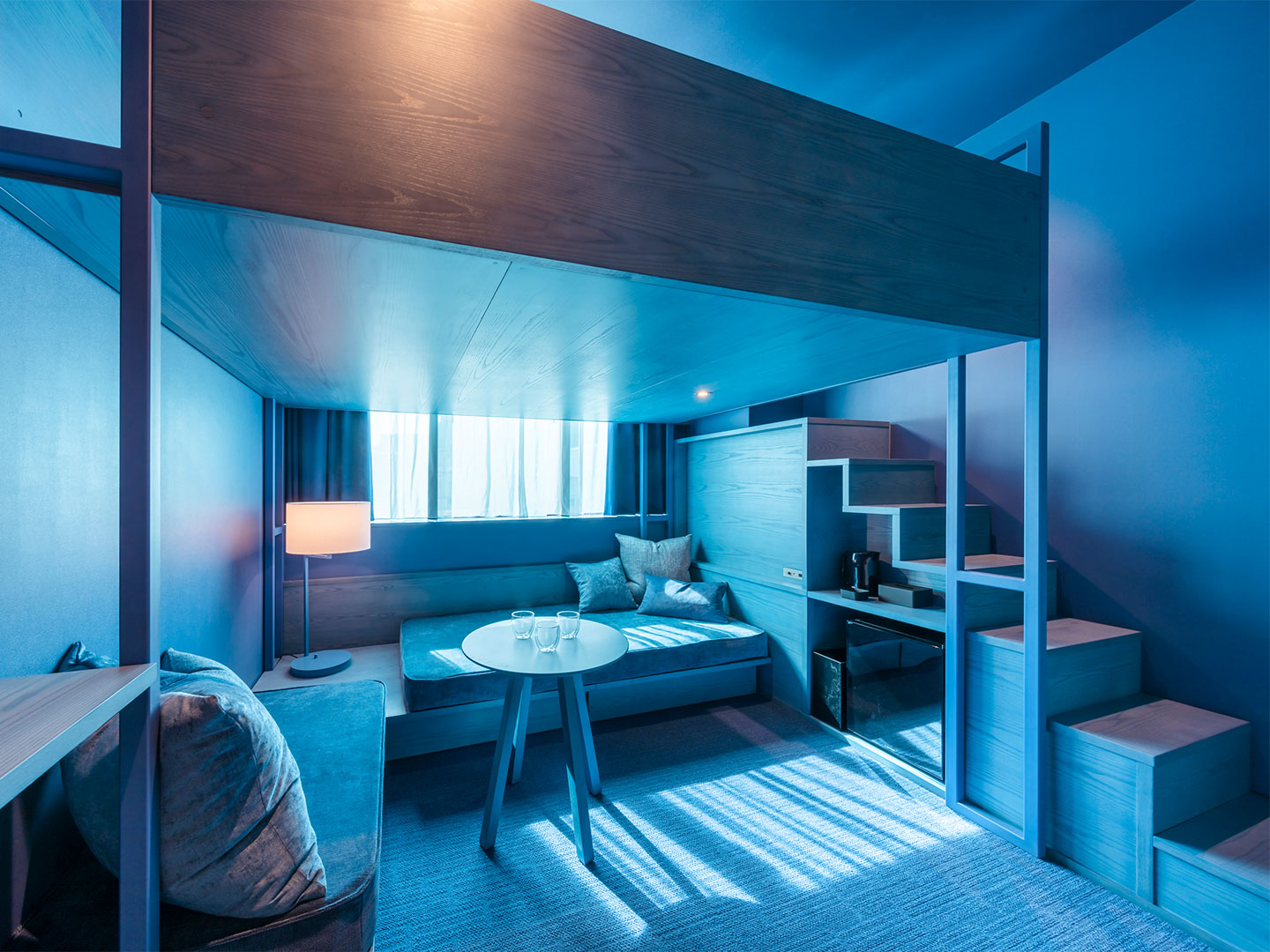
The hotel’s reception lobby is located on the top floor of the building which also moonlights as the cafe and main social hub of the hotel. Glazed on three sides, generous terraces with potted gardens deliver sweeping views of the city and its landmarks, including the 50,000-seat Tokyo Dome whose attendees are expected to use the Toggle Hotel as a base for concerts and major events.
In a city where ‘capsule’ or ‘pod’ hotels have become somewhat of a trademark, around 60-percent of the Toggle Hotel’s petite rooms feature loft-style beds. The architects say this means up to three people can comfortably stay in one room, positioning the hotel as an economical yet super-stylish destination where guests can “toggle” between on and off modes: “On for work or off for leisure – or equally off for work and on for leisure.”
Catch up on more of the latest hotels and commercial projects. Plus, subscribe to Daily Architecture News for weekly updates delivered direct to your inbox.
