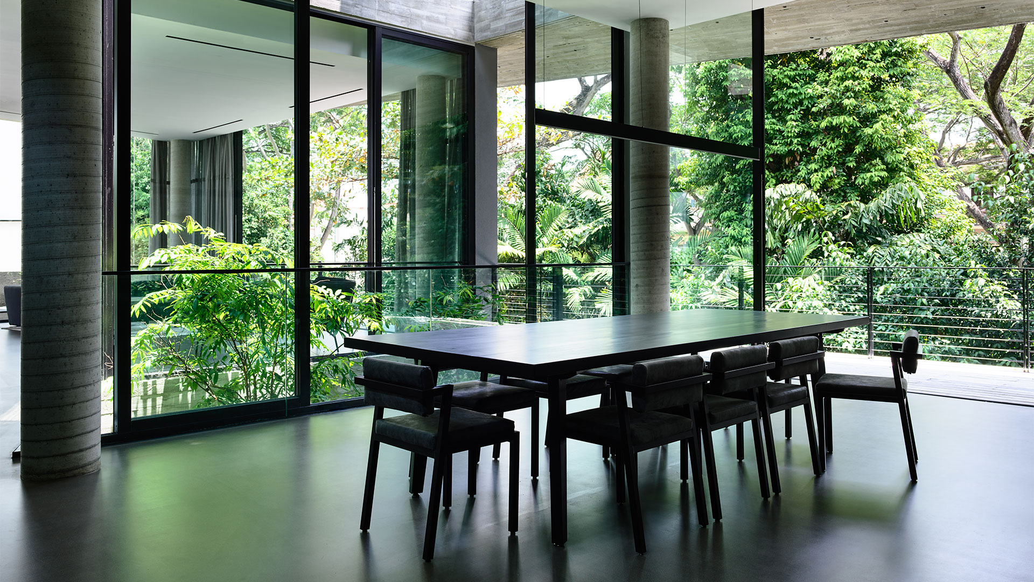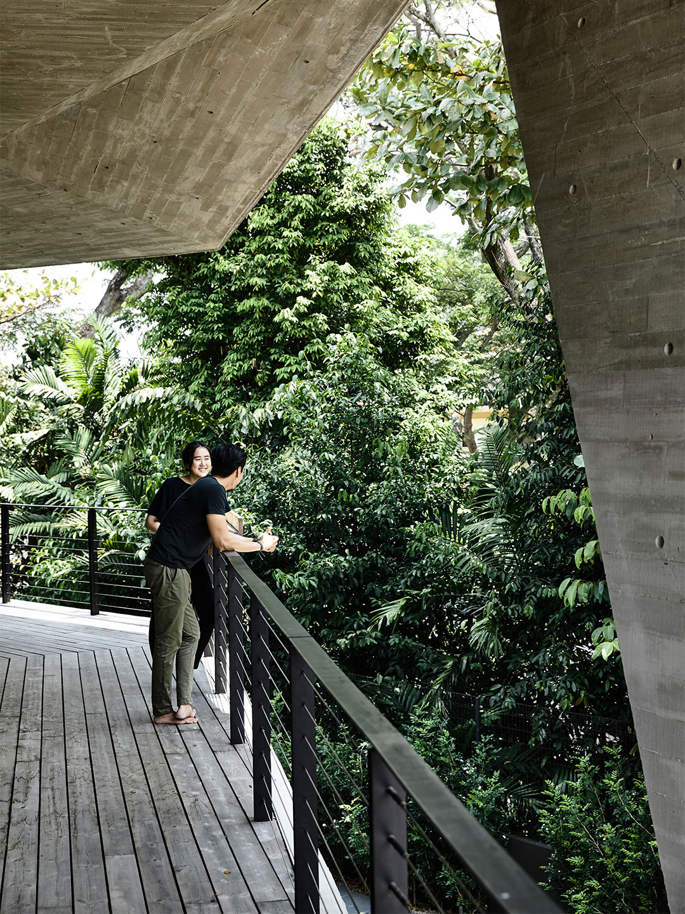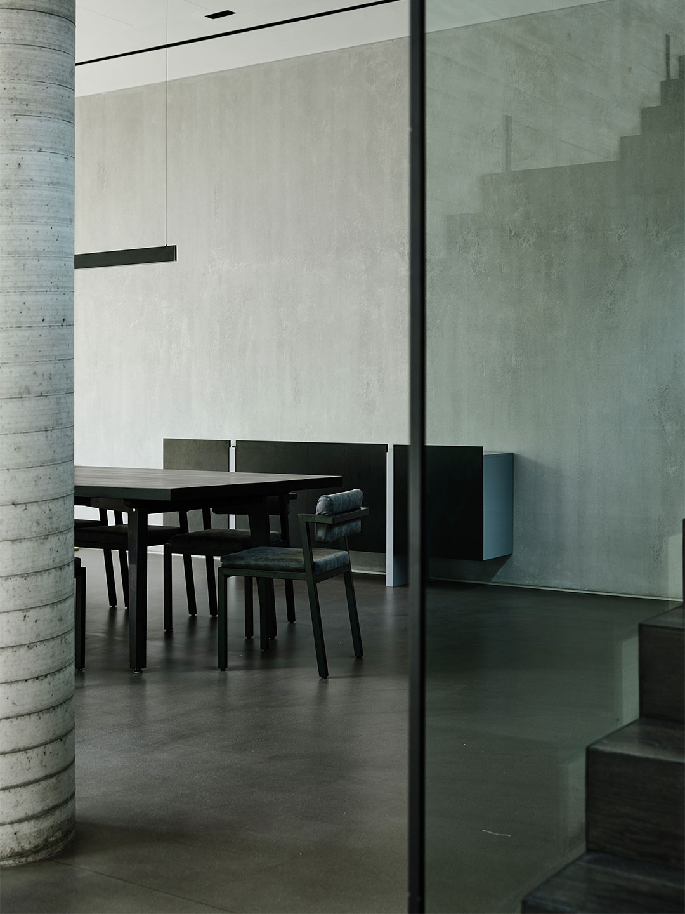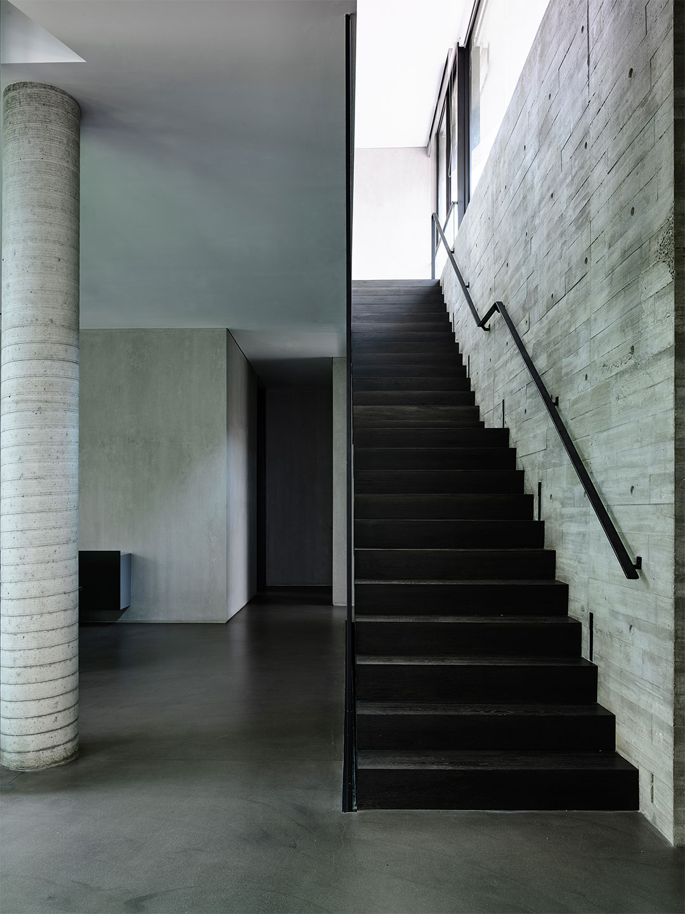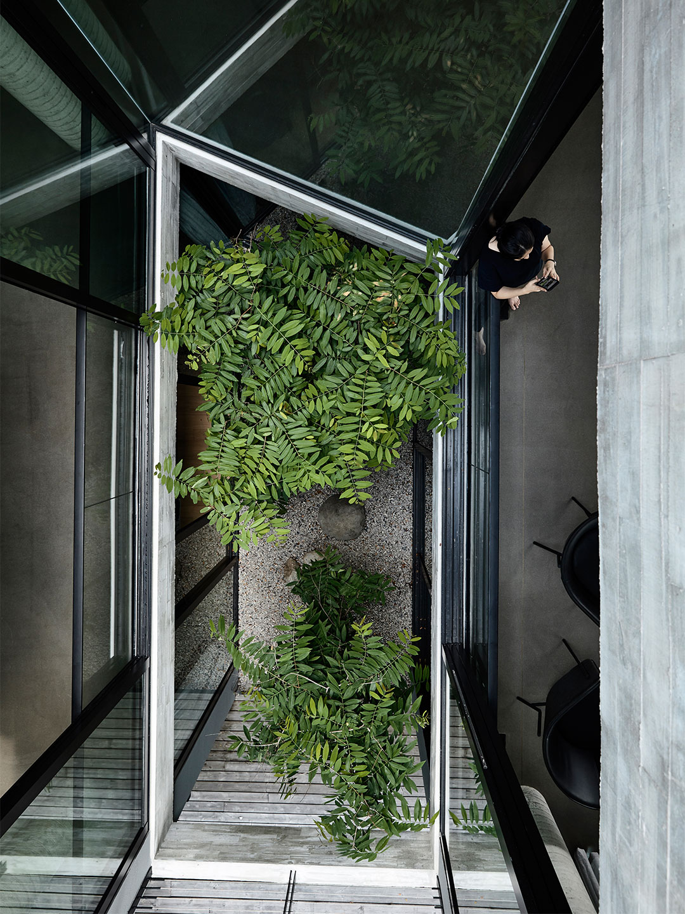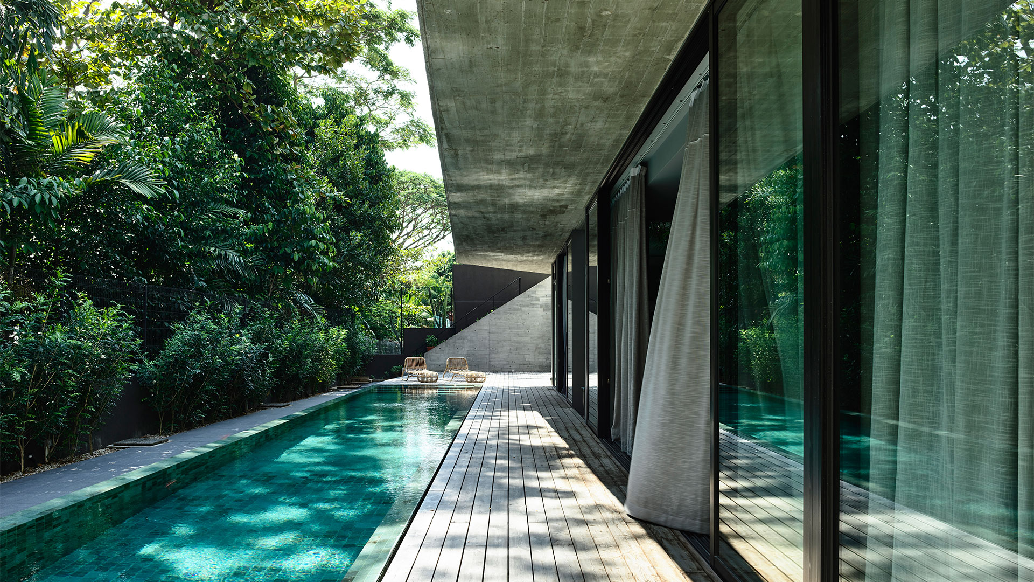With its rebellious gardens and enticing aquamarine-tinged lap pool, you’d be forgiven for imagining this faceted and angular abode is sited in a tropical setting far from any bustling city centre. But the established lush oasis that envelops Stark House is in complete contrast to the urban program beyond its fence line. “The estate is located in an area of interesting and seemingly disparate activities,” says architect Christina Thean, director at Park + Associates.
Appearing like a mirage in the metropolis, the concrete house is situated in a Singaporean landed housing estate that hails from the 1980s. Zoom out and within a 1.5-kilometre radius the new dwelling is surrounded by typical low- and high-rise housing estates. Within the same radius, Stark House also rubs shoulders with Changi Prison, Changi Airport and several industrial and commercial areas.
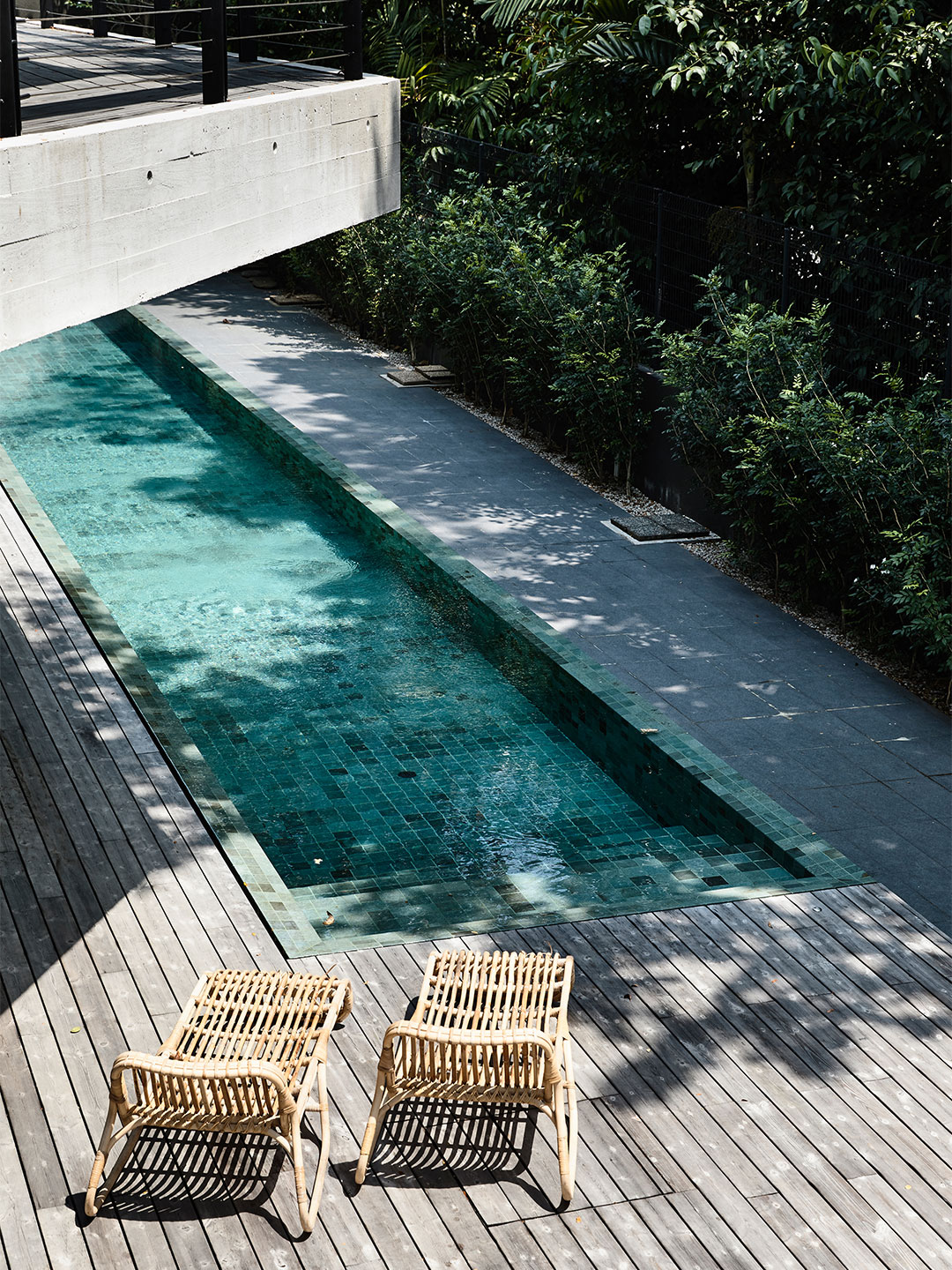
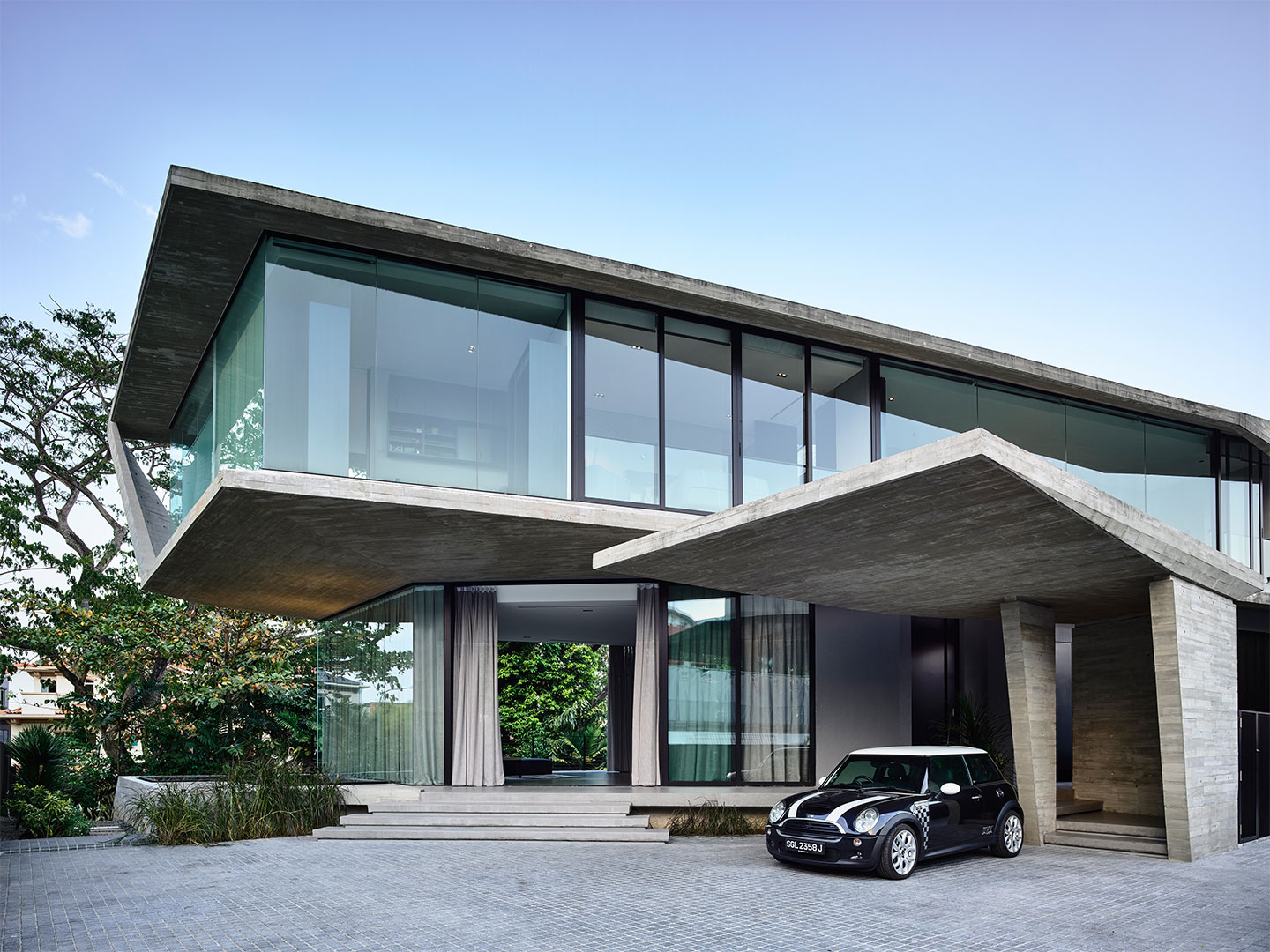
The concrete Stark House in Singapore
Upon arrival at the imposing concrete structure, it is instantly apparent that the regularly occupied spaces within the home are turned away from the front, a decision which Christina explains was in response to the site itself. “Stark House was conceived utilising the site’s natural topography and mature trees at the rear of the site,” she says. The internal layout of the home, across its three levels, was therefore directed toward the back of the block where the mass of tropical foliage provides a private green sanctuary away from the sight-lines of neighbouring properties.
From within the ground-level entry hall, there’s a pavilion-style simplicity to its appearance. Expansive walls of glass wrap the perimeter, heightening the connection with the trees beyond, while privacy is provided to the open living and dining rooms through long sweeps of curtains that billow in the breeze when the large-format doors are wide to the garden setting. The sizeable kitchen is tucked out of sight, beyond the formal dining room, and is connected to the home by internal doorways and the lengthy timber deck that overlooks the tranquil pool area.
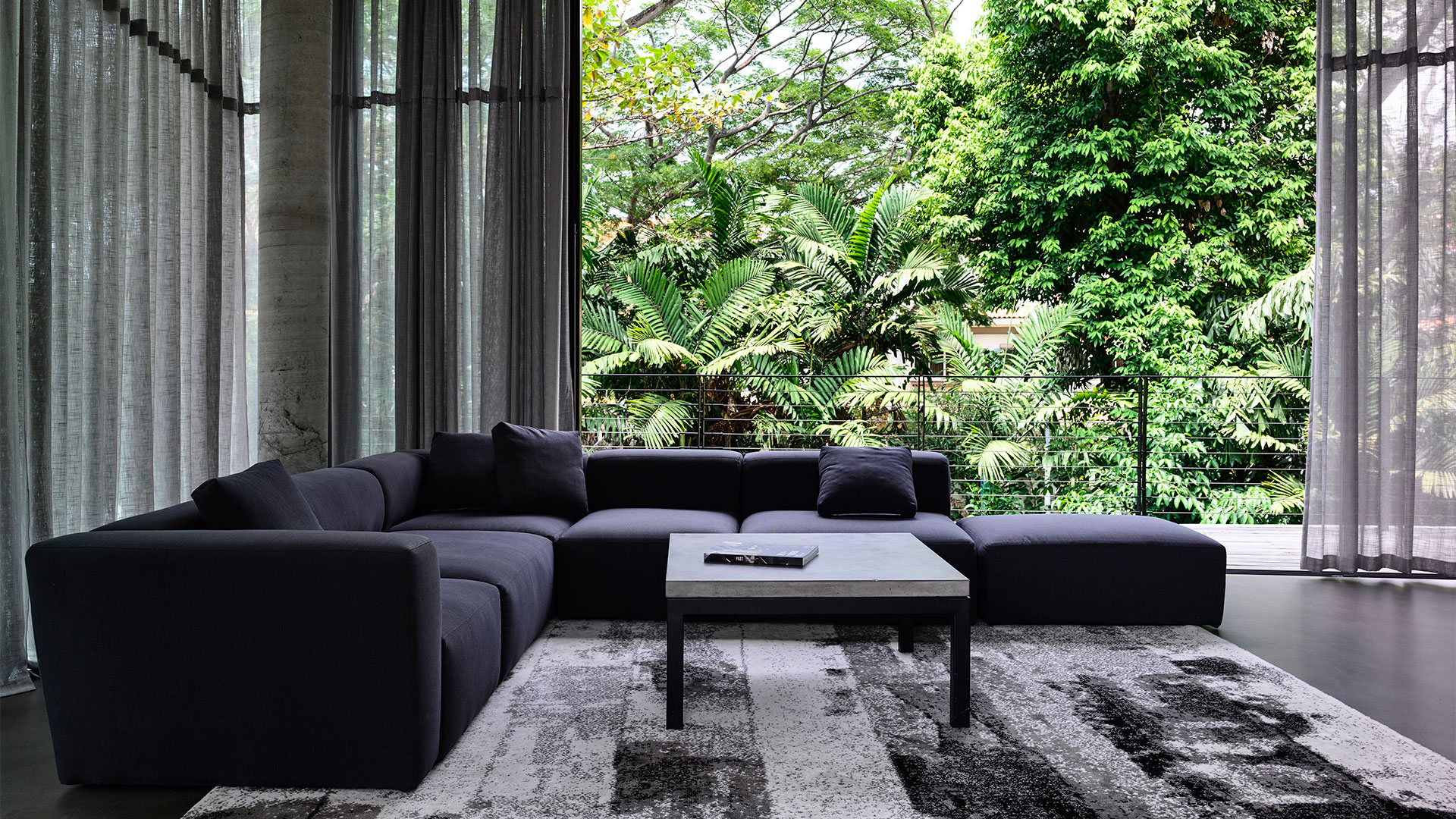
Perched above, the top floor of the dwelling hosts the generously sized main bedroom plus two guest rooms, each with an ensuite. The upper level of the home stretches its wings in one horizontal run with a theatrical cantilever above the entryway: an architectural gesture which is perhaps the home’s most distinctive. “The clients first approached us asking that their new home not be just another square box,” Christina says. “Our clients’ request reflected the very human desire to be different as a unique individual.”
Aligned with this brief, an internal “open garden” courtyard planted with trees connects the two upper levels with the lower-ground level – a semi-basement area that is tucked out of sight from the entry and which takes full advantage of the natural slope of the property. It is here that the family room and two additional bedrooms spill out onto the sun-silvered Kebony timber deck beside the pool.
The weathered finish of the natural timber decking is mirrored in the woodgrain patterns imprinted in the gently textured concrete, a connection which Christina explains is in understated harmony with the home’s austere materiality. “Off-form concrete, roughcast plaster, deep rich grey hues and blacks – with subtle textural characteristics – govern most of the house’s palette,” she says.
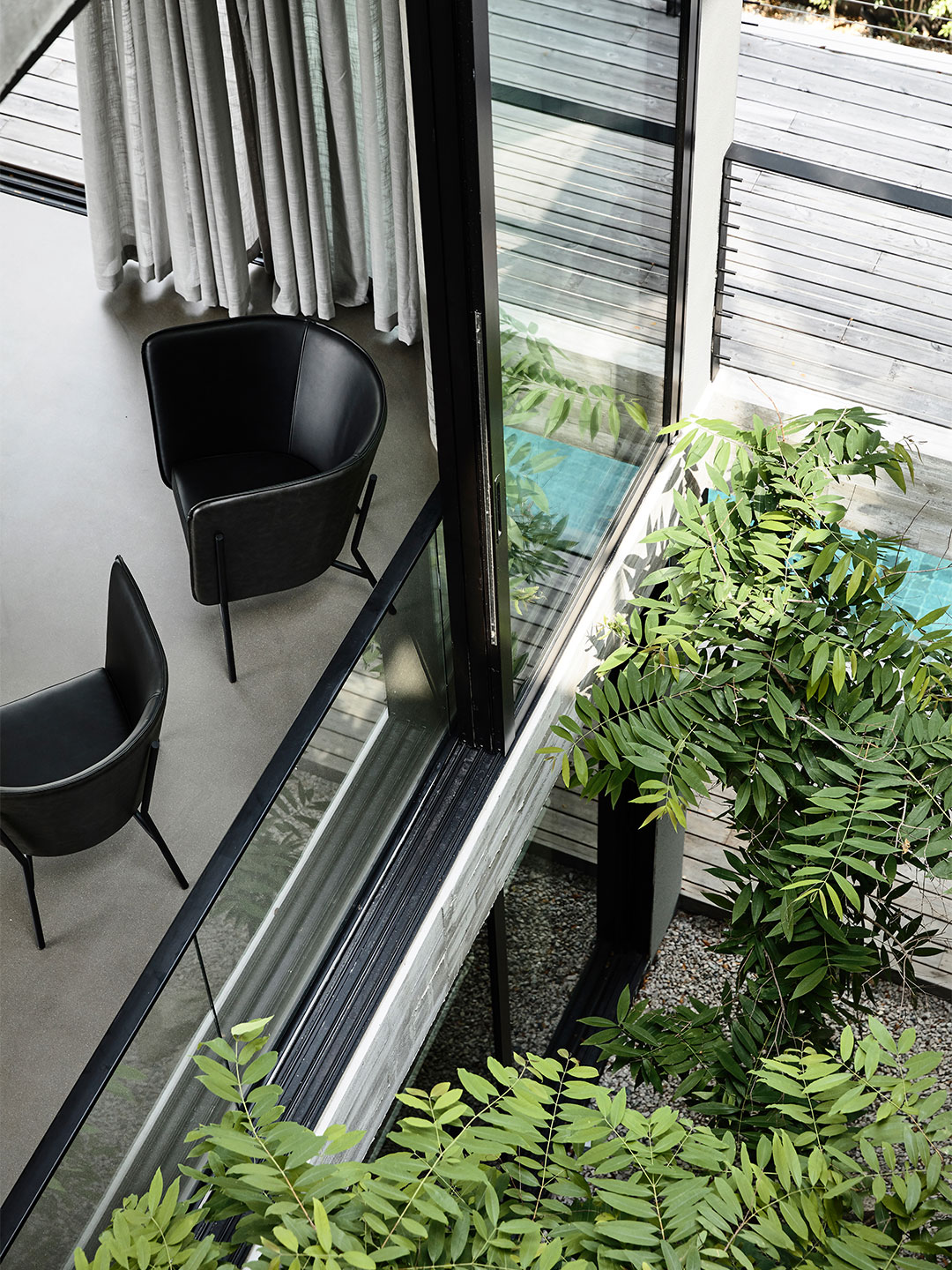
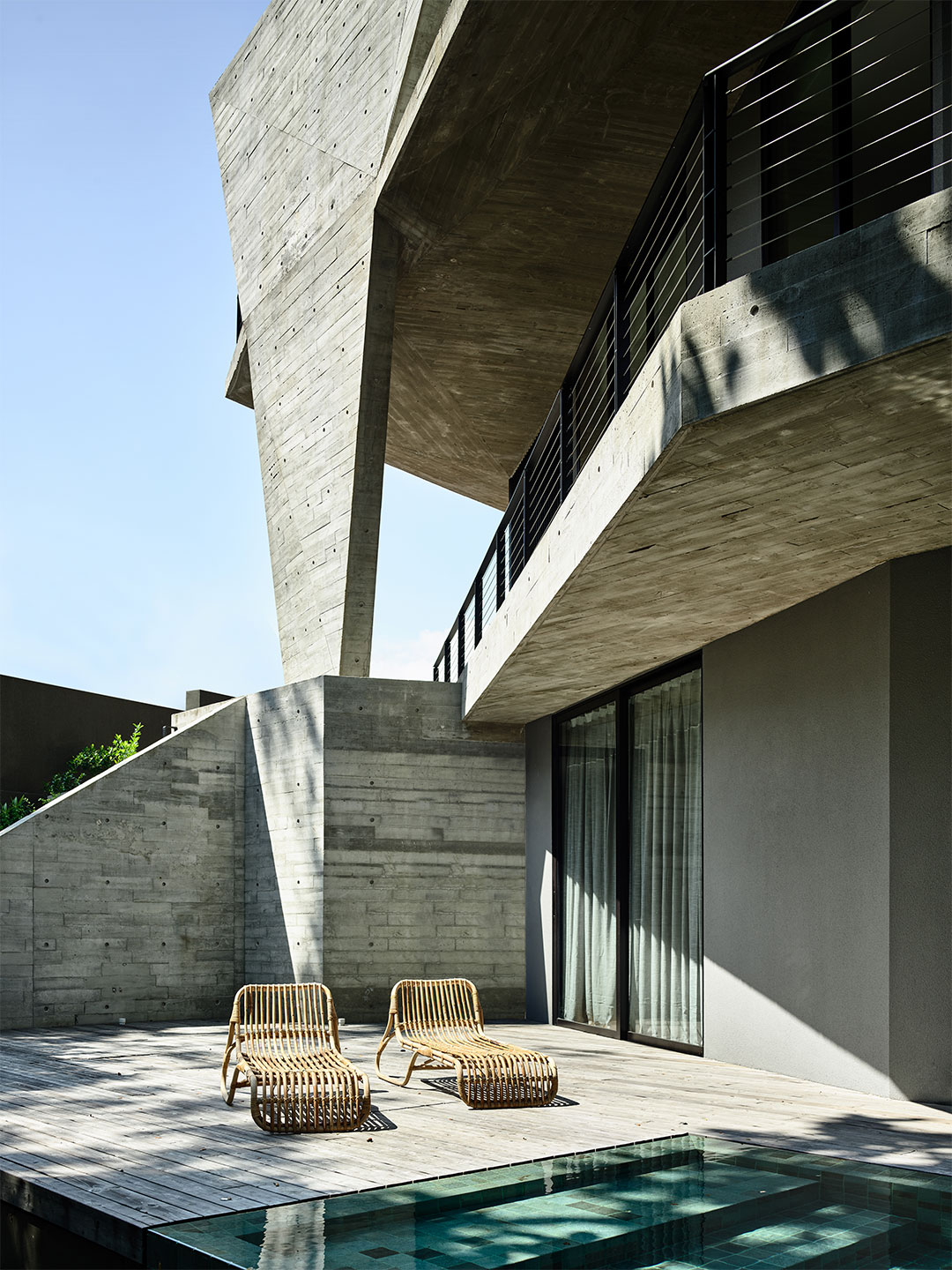
And while decoration within the home is almost non-existent, there’s something hearty and fulfilling about the way the architecture ensures connectivity between interior spaces and the vibrant jungle-like setting. It’s a relationship which delivers pace and energy and fills the void. “By detaching the house from ornamentation [and] concentrating on form, the house is expressed as such,” says Christina.
Reflecting on the successes at Stark House, Christina is outwardly pleased with what she and her colleagues at Park + Associates have created for their clients. “During the schematic design stage of the project, we wanted to achieve an architecture that pushed the envelope of how far we can test what responding to context meant for us as a practice, for the site, and for the neighbours,” she says. “Fortunately, we have received positive responses from several neighbours, acknowledging that Stark House’s architecture, sitting in contrast with its surroundings, was refreshing [and] has brought about a sense of rejuvenation for the estate.”
The clients first approached us asking that their new home not be just another square box.
