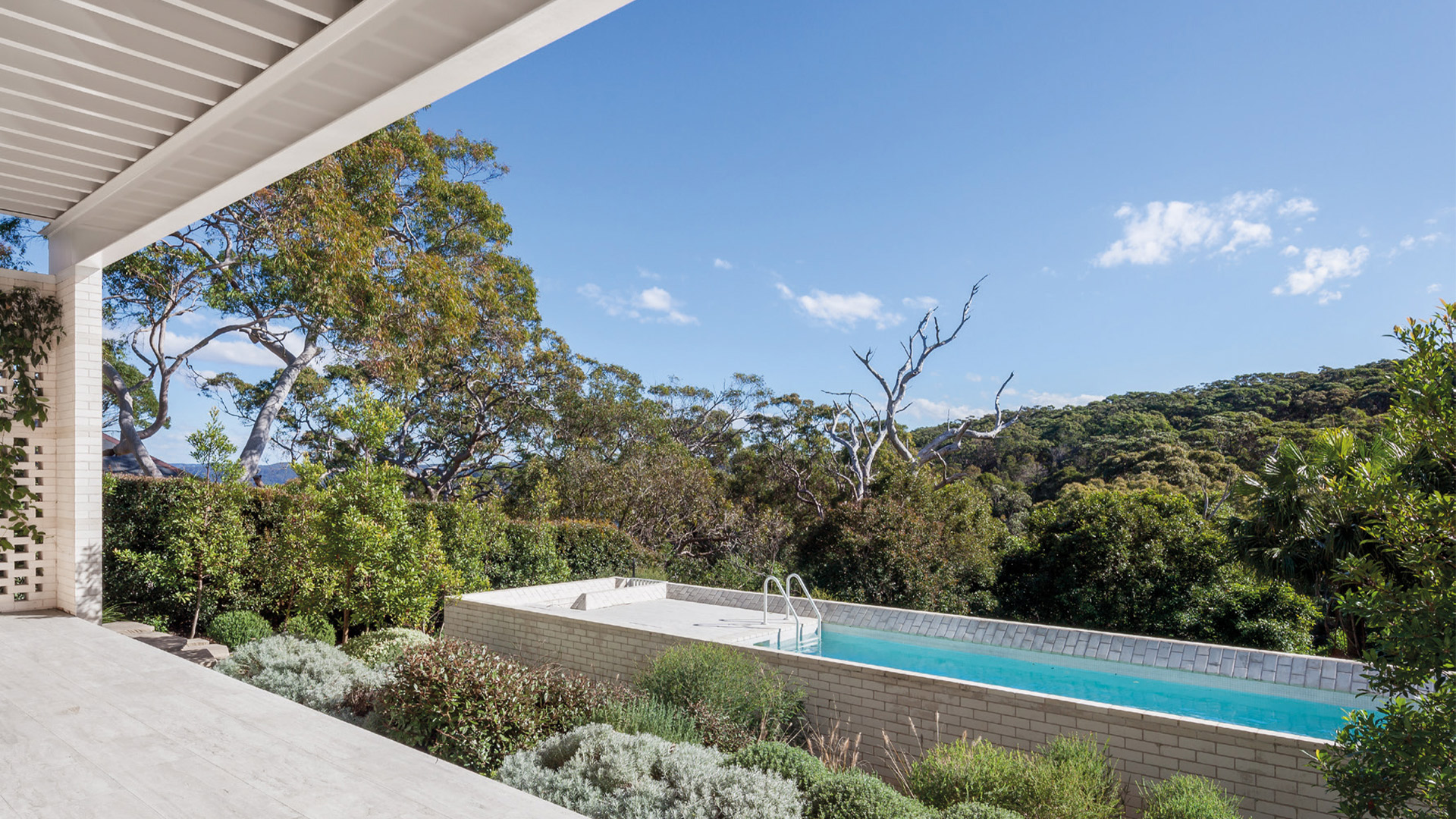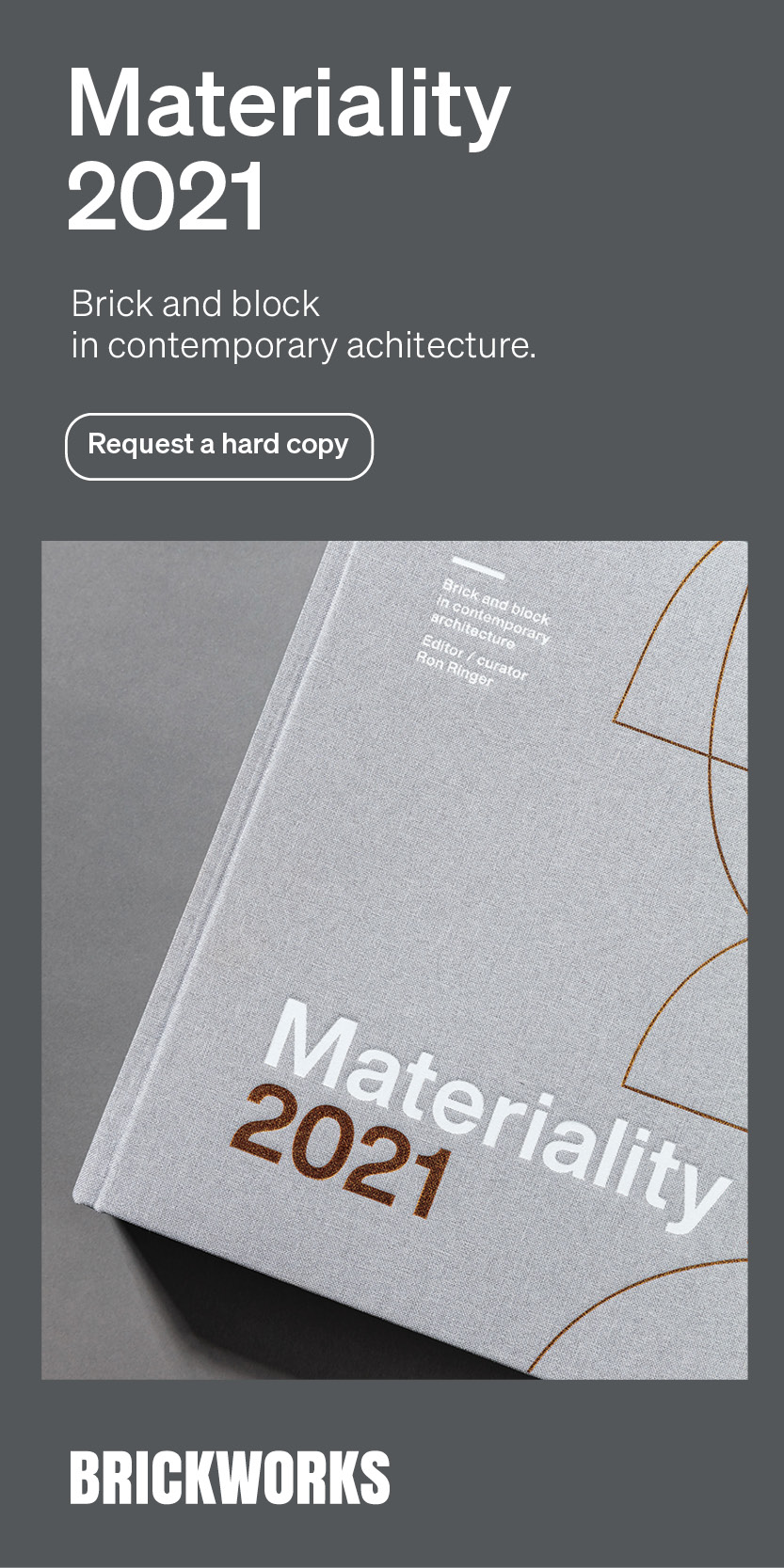The Stewart House is located in Palm Beach on a ridge overlooking the McKay Reserve, a gully which is significant for its Endangered Ecological Community (EEC) of the Pittwater Spotted Gum Forest. This places the site within a bushfire ‘Flame Zone’, and its designs and materials were oriented towards meeting stringent requirements of the bushfire code. In addition, there was much consideration for the environment in its construction.
The house plan is arranged simply around a central corridor, with bedrooms to each side and an open living space at the rear overlooking the reserve. It is shaped as a series of textured rectilinear volumes, stepping down the sloping site in split levels. Inside, the feeling is of seclusion within its bush setting, despite its close proximity to neighbouring dwellings. The bedrooms have fans, and cross-ventilation comes from the central courtyards adjoining each of them.
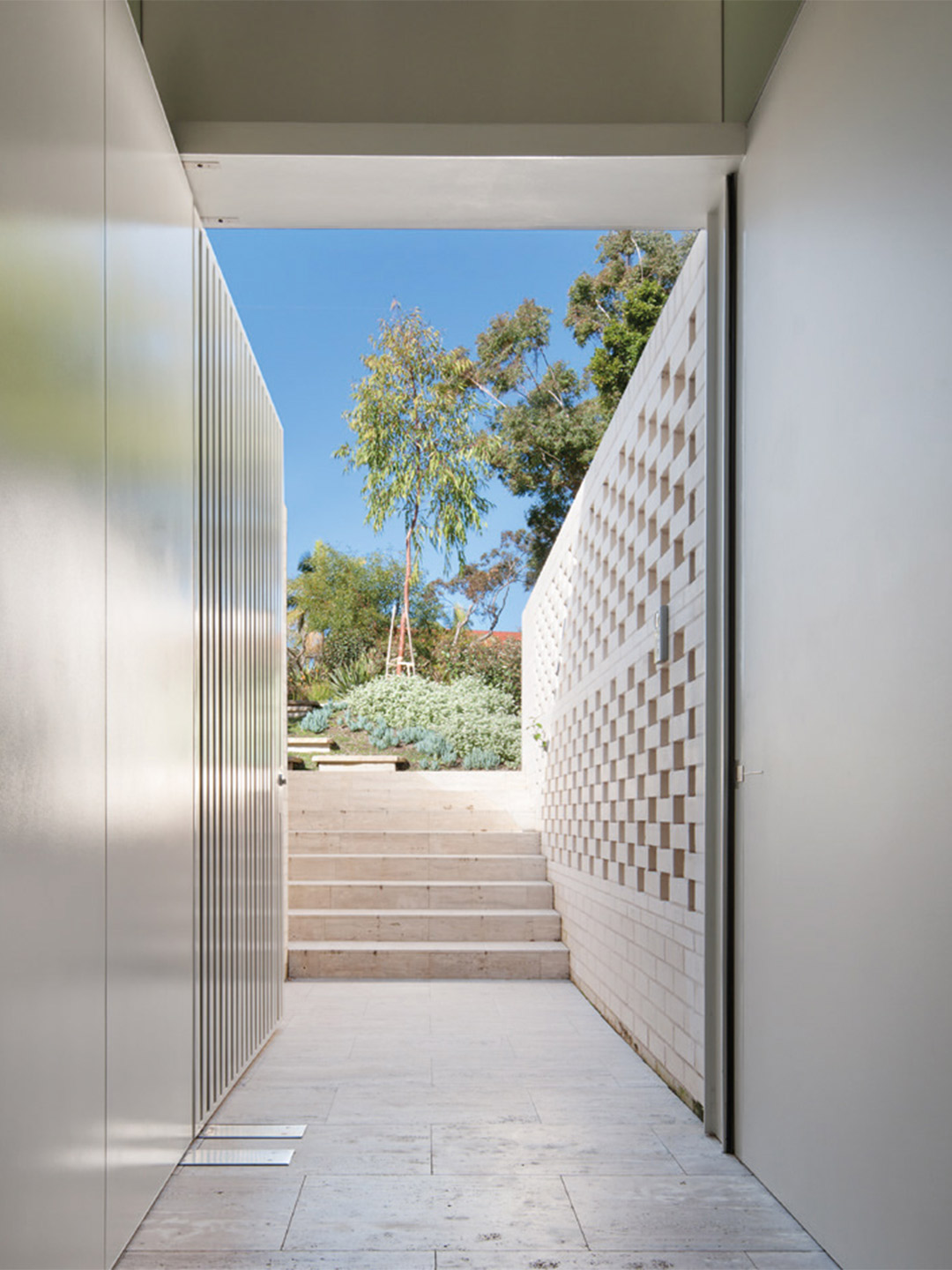
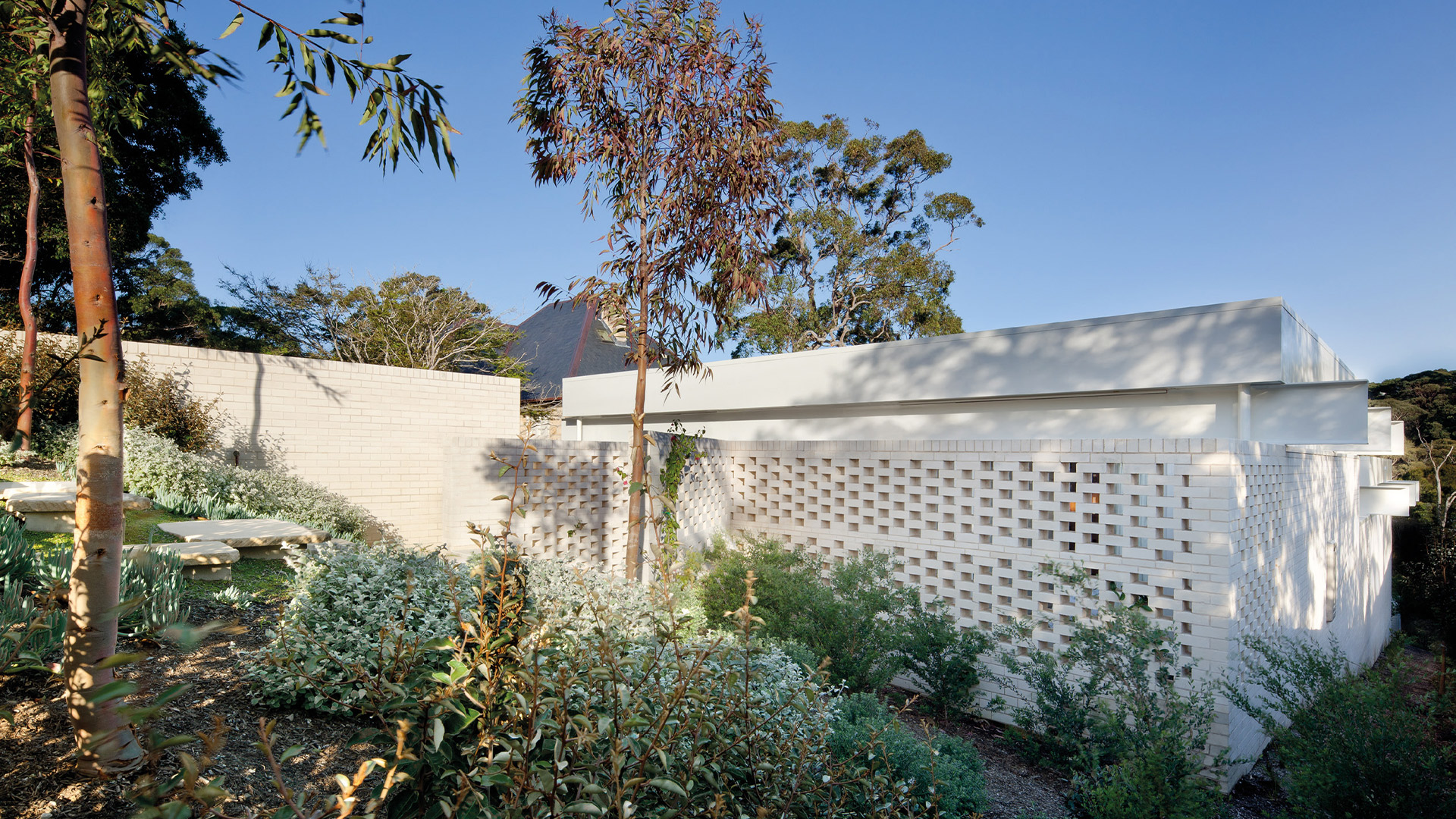
Stewart House by Chenchow Little Architects
Location Palm Beach, Sydney
Function Residential
Client/owner Private
Completion date 2011
Architect Chenchow Little Architects
Builder Pacific Plus Constructions
Materials were chosen based on their fire-resistance properties and thermal mass. The walls are made entirely of insulated face bricks, floors are stone tiles (travertine) on concrete slabs, and the roof is fire rated and well insulated. The external bushfire shutters also provide shade during the summer.
The brick walls incorporate horizontal bands of 50mm bricks, and a ‘hit- and-miss’ screen to the external courtyards and terraces. This provides privacy while still allowing the breeze to pass through. The walls for the swimming pool and its coping are made in the same way.
These walls are overlaid with high steel I-beams and closely spaced Z-purlins which support the roof. These beams also span the entire building and playfully extend beyond the facade. The brickwork patterns and repetition of the beams give a sense of lightness to the strong textures and rectangular forms of the building as a whole.
The off-white dwelling spaces and swimming pool contrast with the surrounding greenery, like abstract objects emerging from the landscape. Veneer joinery used throughout is made from locally sourced spotted gum, in reference to the local Reserve.
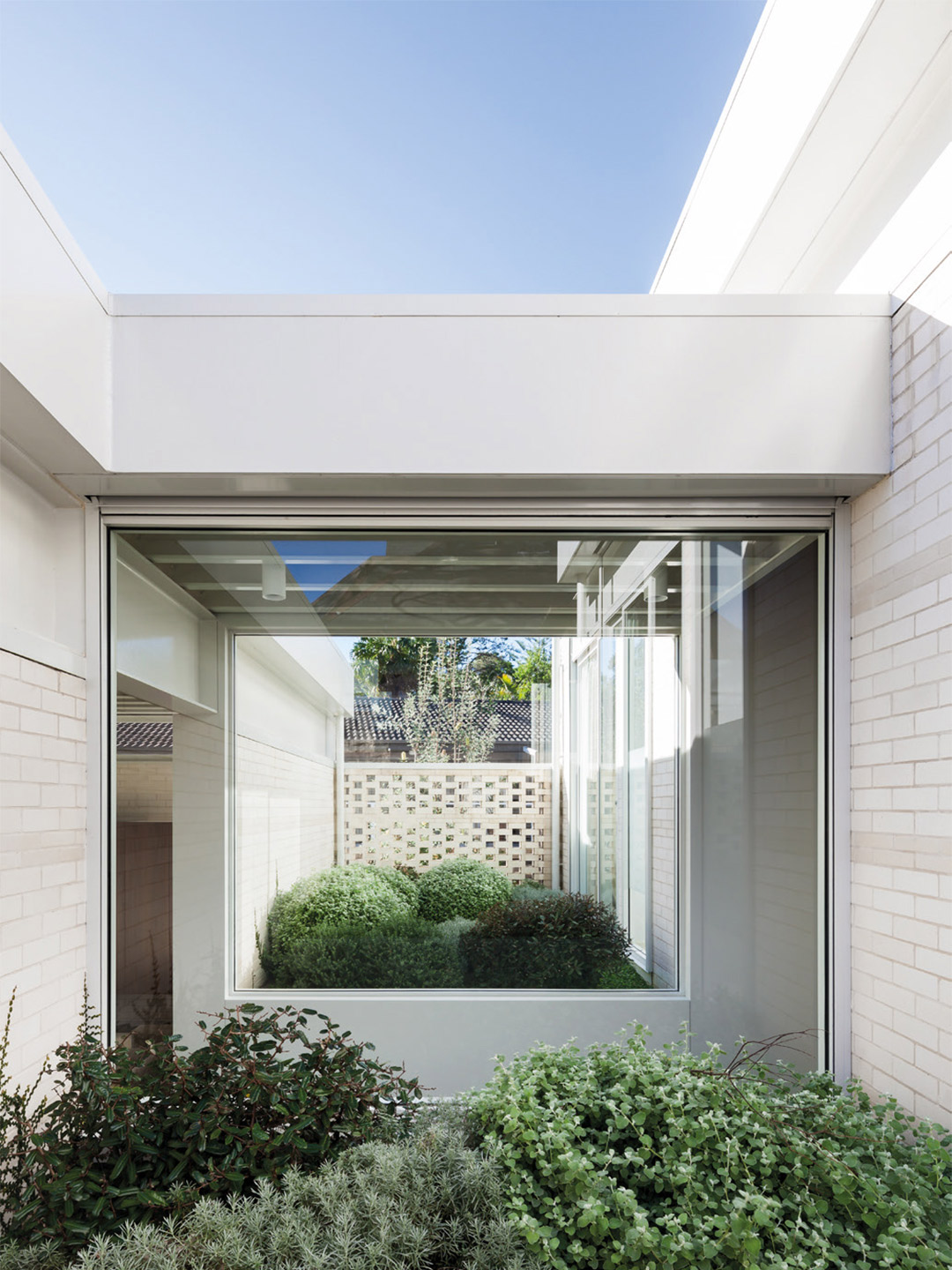
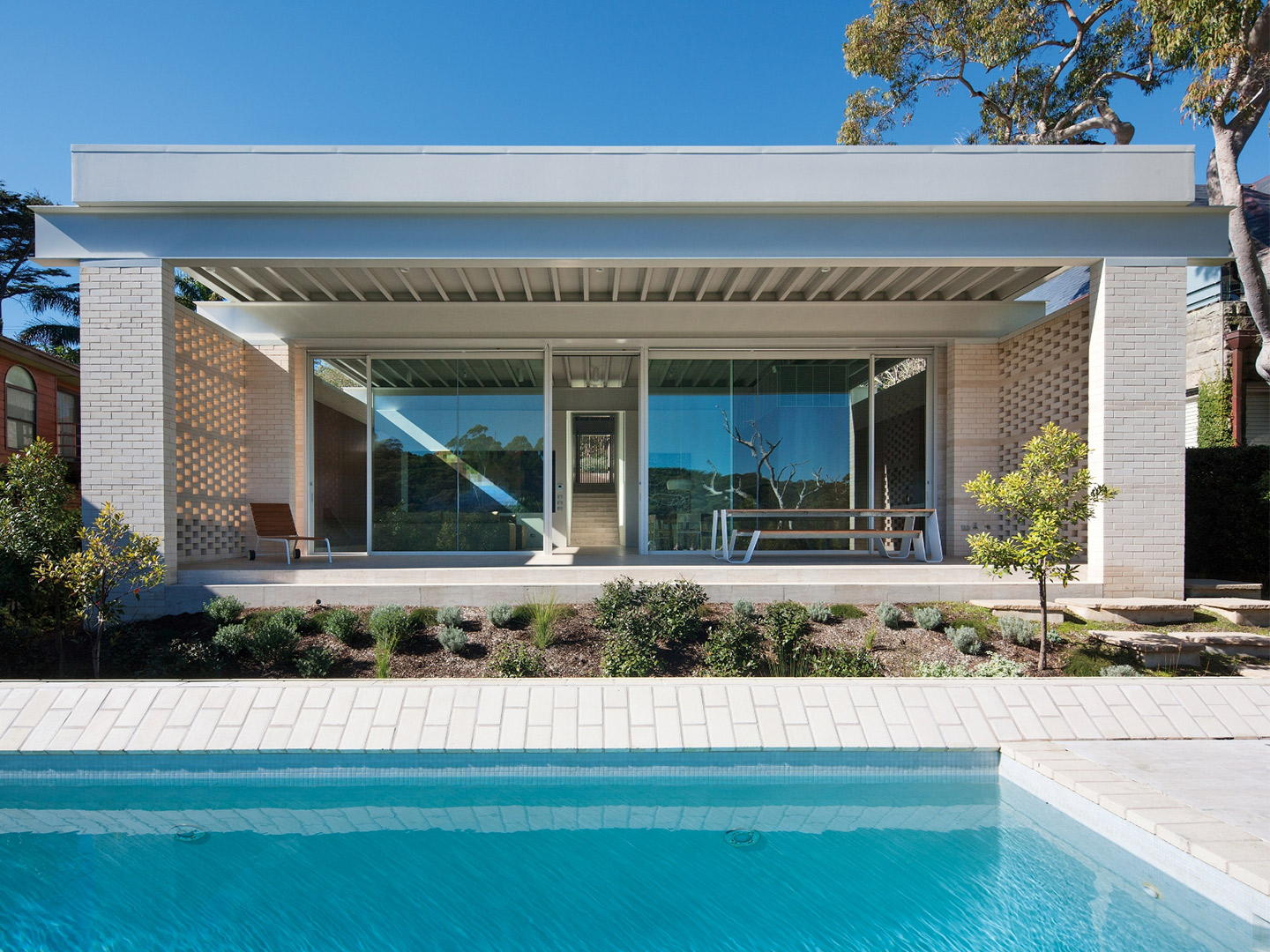
The off-white dwelling spaces and swimming pool contrast with the surrounding greenery, like abstract objects emerging from the landscape.
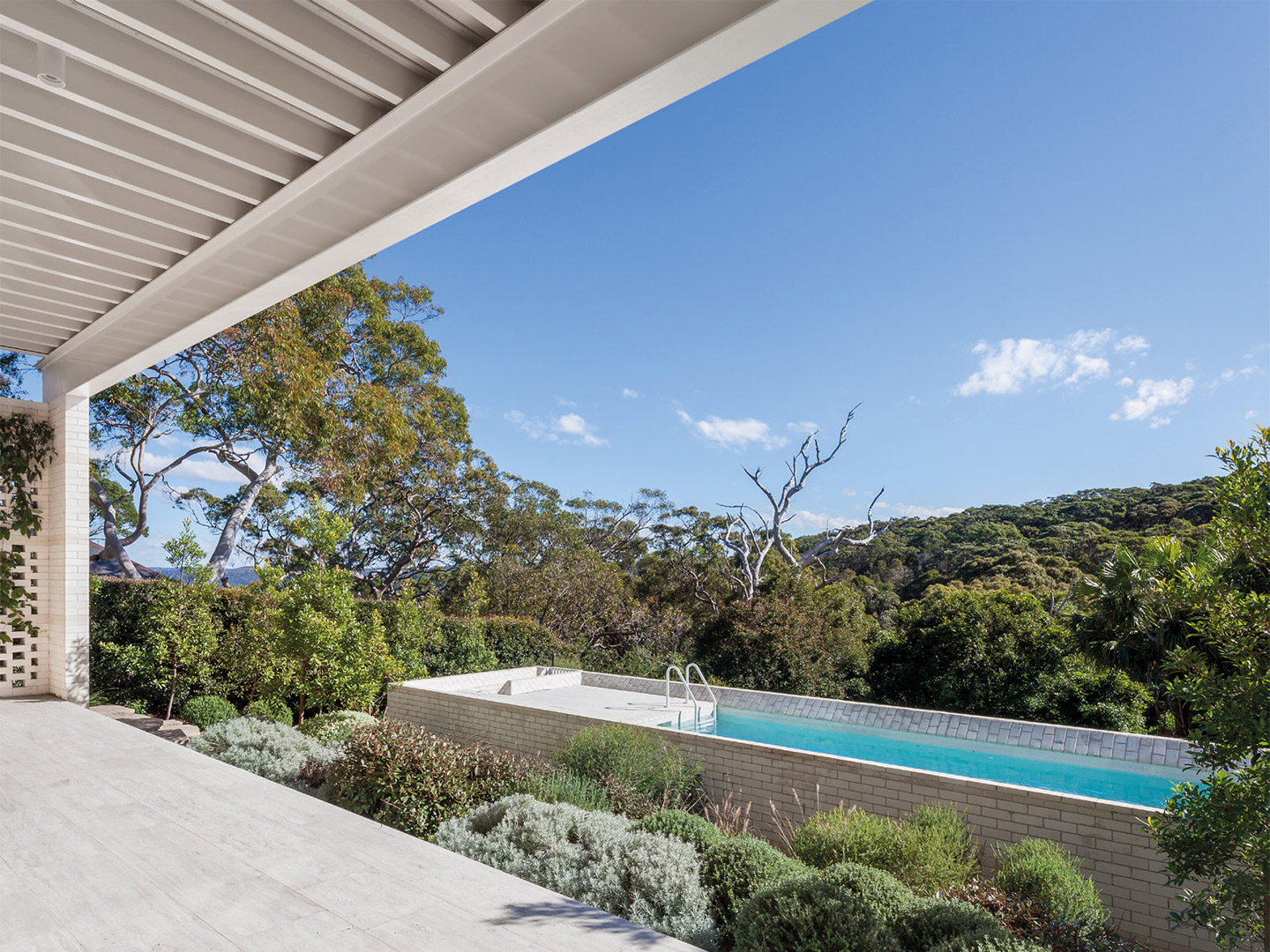
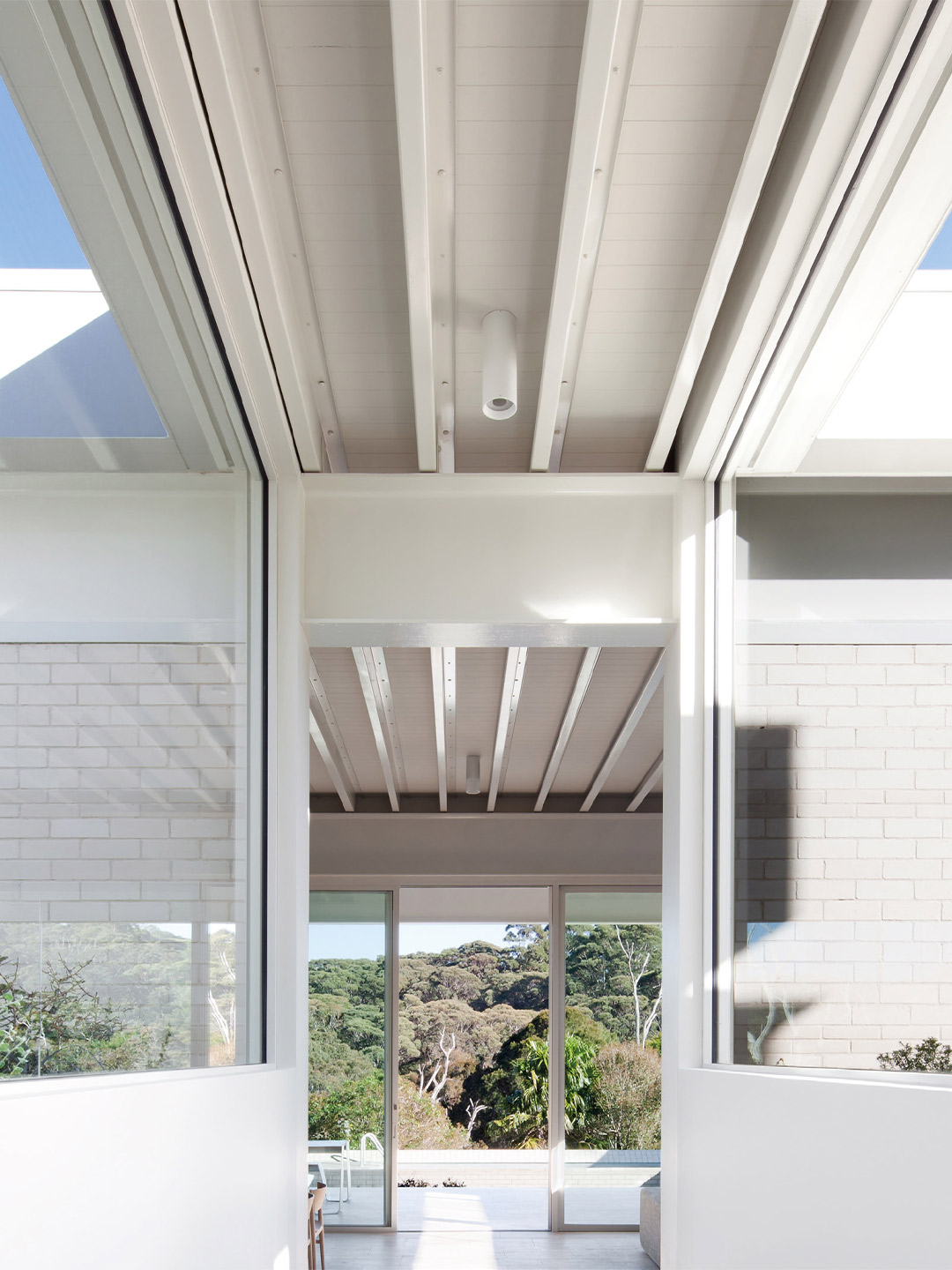
The scale and planning of this single-storey dwelling is deliberately smaller than the large houses typical of this area. This, combined with its split-level design, has minimised the amount of excavation required. The material palette used is simple, mainly chosen for their longevity and are locally sourced. The external brick walls require no paint coating, and will develop a weathered patina as they age.
Sunlight streams into the house through discreet highlight windows on the northern and southern elevations, and through the screened central courtyards. Besides the ample natural lighting during the day, LED and fluorescent lights are used throughout the house to minimise energy usage at night.
Rainwater is harvested in a 9250L storage tank for use in the toilets, laundry and garden, which has been planted with endemic species. The native flora relates the dwelling place to its environment, and also because they are adapted to minimal water requirements.
This feature is an extract from Materiality 2021, a new publication by Brickworks.
Register now for your free copy.
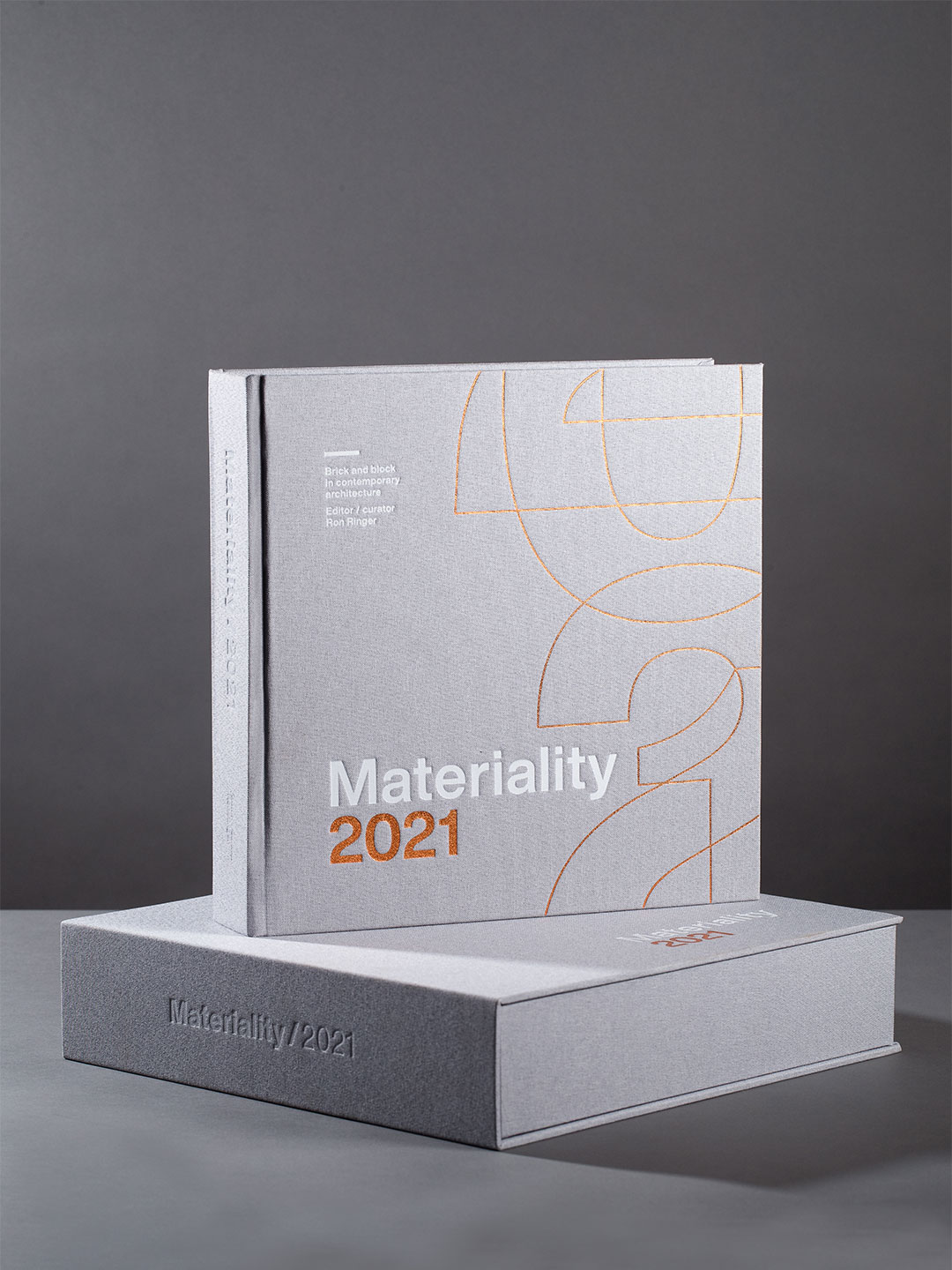
Materiality 2021 explores the use of brick and concrete block in contemporary architecture, as well as issues of urban density and design. In this latest volume, you will find a collection of peer-reviewed projects from some of the most highly respected architects in Australia and the USA, as well as commentary in the form of illustrated essays by architects and academics. This work is intended to provoke discussion and interest among those in the industry, the general reader, and students of architecture and design.
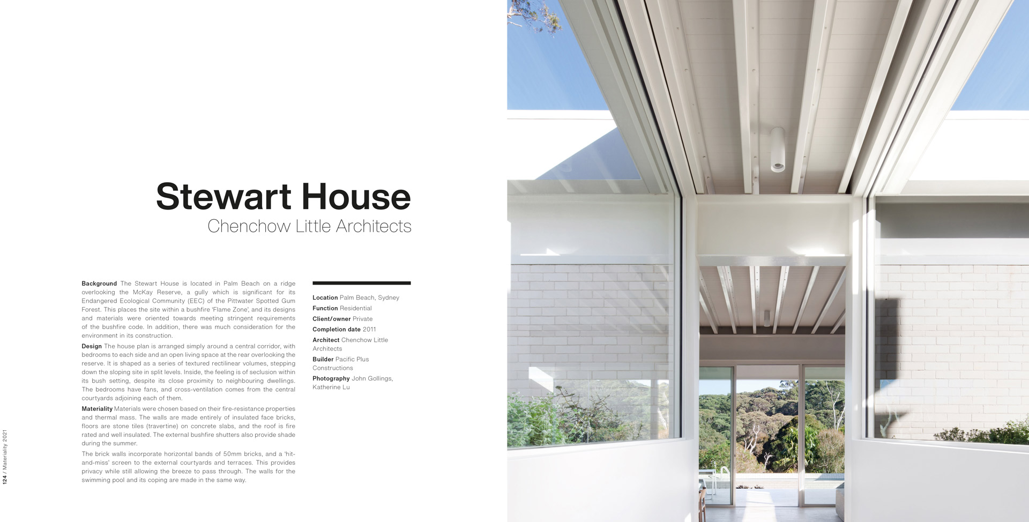
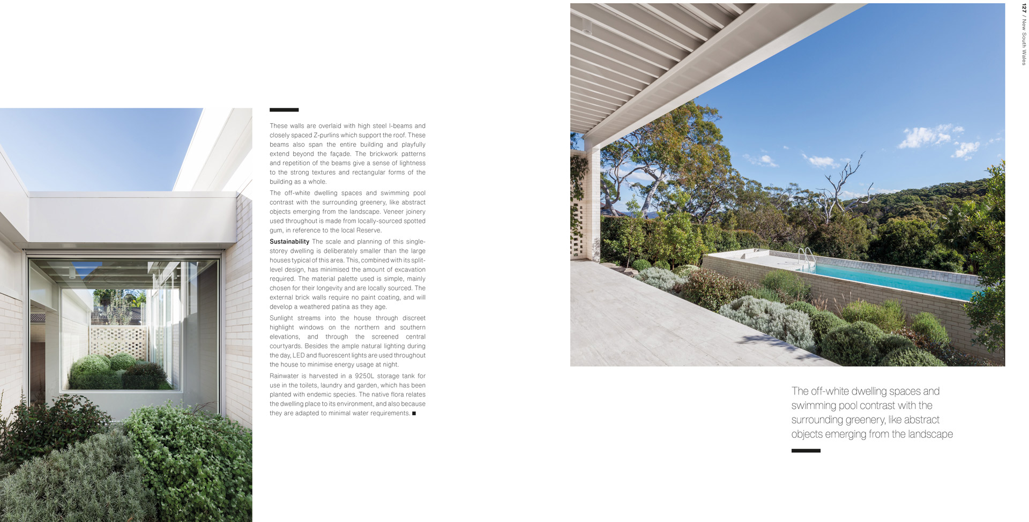
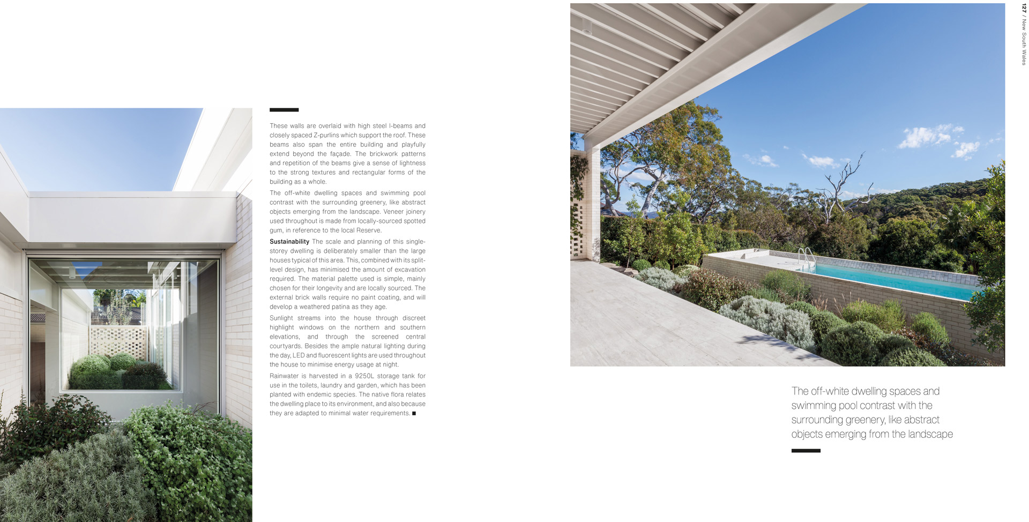
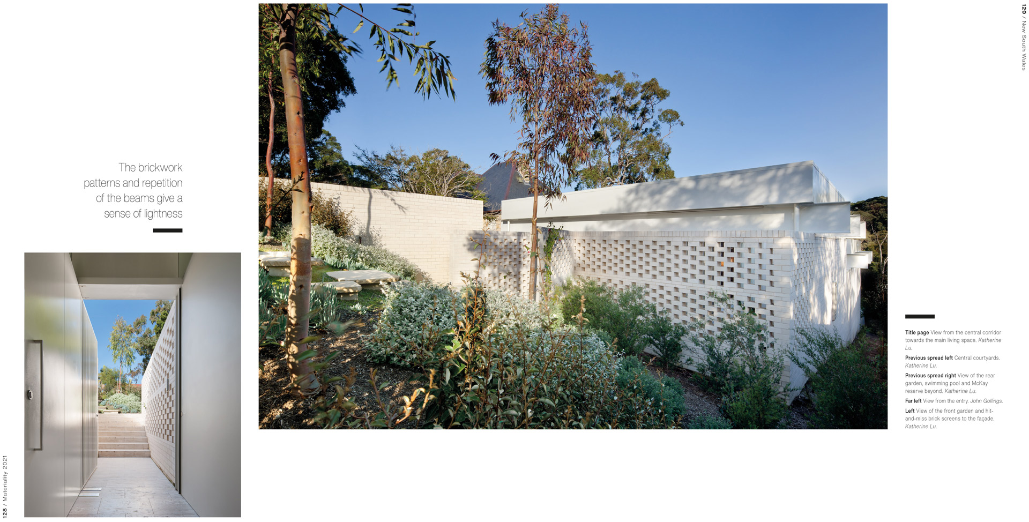
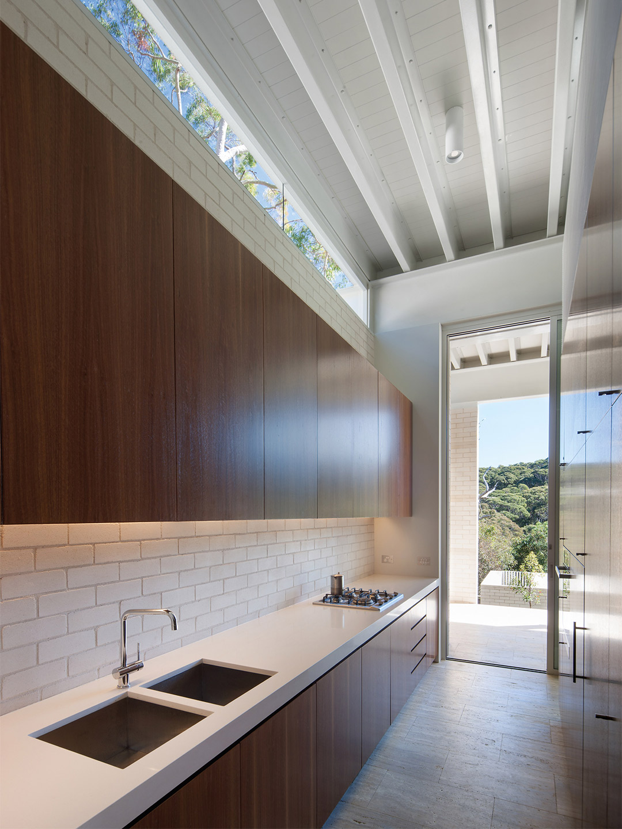
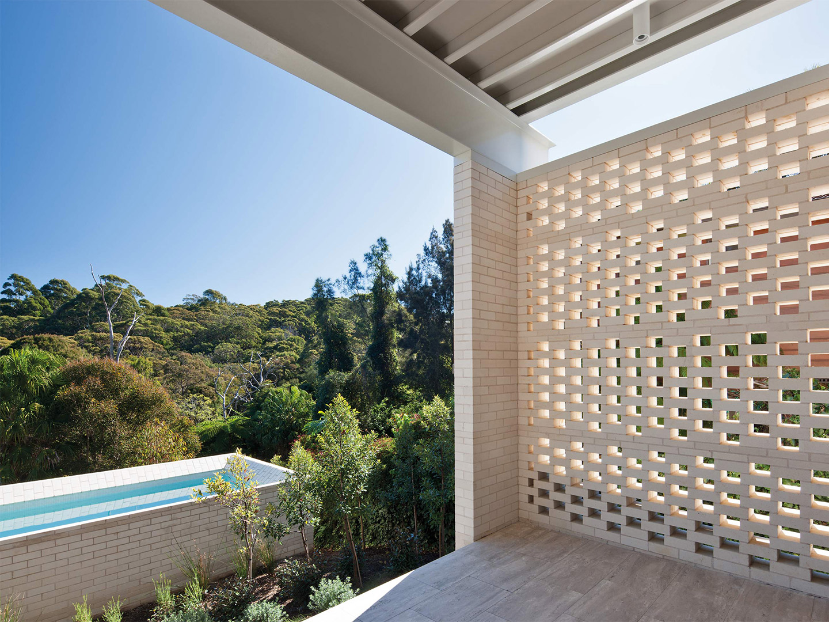
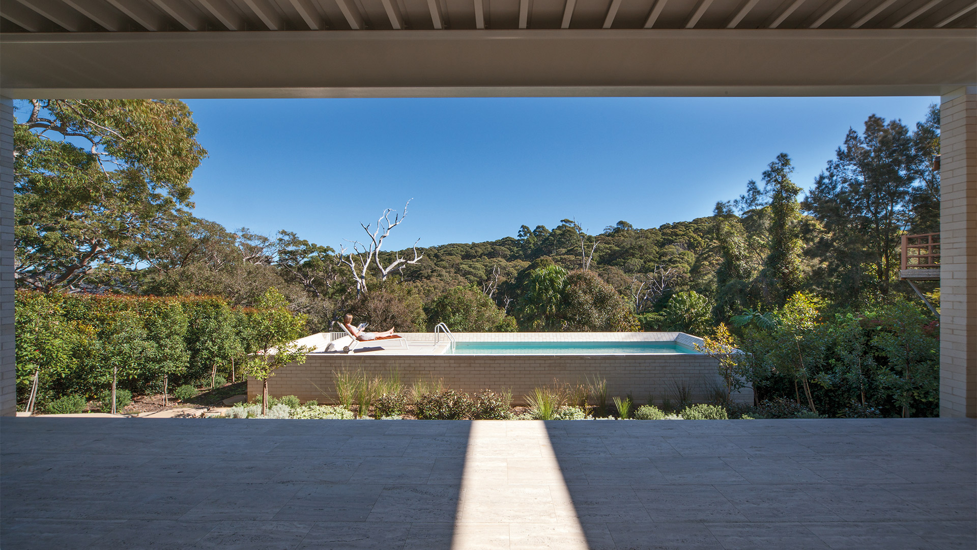
Catch up on more architecture highlights. Plus, subscribe to Daily Architecture News for weekly updates delivered directly to your inbox.
