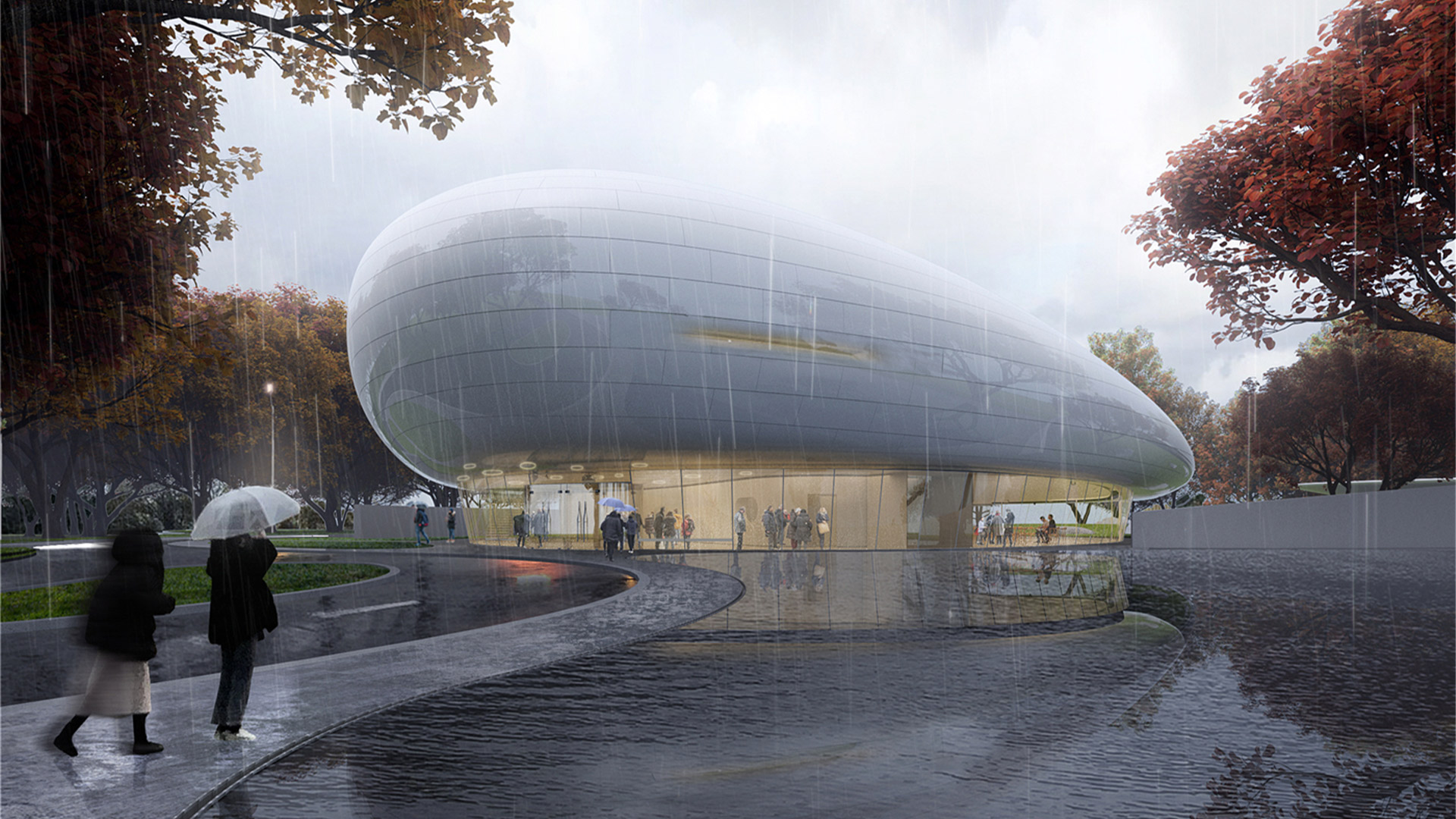After breaking ground in March, the Aranya Cloud Centre is well on its way to achieving a same-year completion date. Designed by Beijing-based MAD Architects, led by founder and principal partner Ma Yansong, the futuristic building will then become a major attraction on the Beidaihe coastline in China’s northeast; its appearance combined with the scenic location producing an effect likened to a “floating cloud by the sea”.
Given the title Aranya Cloud Centre for this very reason, the building will bring a dynamic multi-purpose public space to the Aranya region – “one of China’s most vibrant seaside arts and culture communities,” enthuses the architects. Preliminary illustrations of the facility, recently unveiled by MAD, offer a walk-though of the building’s varied functions, including press conference spaces, a small theatre for productions and exhibition rooms.
Aranya Cloud Centre / News highlights
- Located on the Beidaihe coastline in China’s northeast, the Aranya Cloud Centre by MAD Architects has broken ground and is on-track for delivery this year.
- The building will provide multi-purpose facilities to the vibrant arts and culture community of Aranya, including press conference spaces, a small theatre for productions and exhibition rooms.
- The “Cloud Centre” received its name for its resemblance to a “floating cloud by the sea”.
- Made from hyperbolic white-stained glass, the building’s polished, reflective form is activated by the changing light and landscape.
- The perceived “cloud” form is made possible through a series of structural overhangs – the largest stretching 30 metres in length.
- Aranya Cloud Centre is planned to open to the public in 2022.
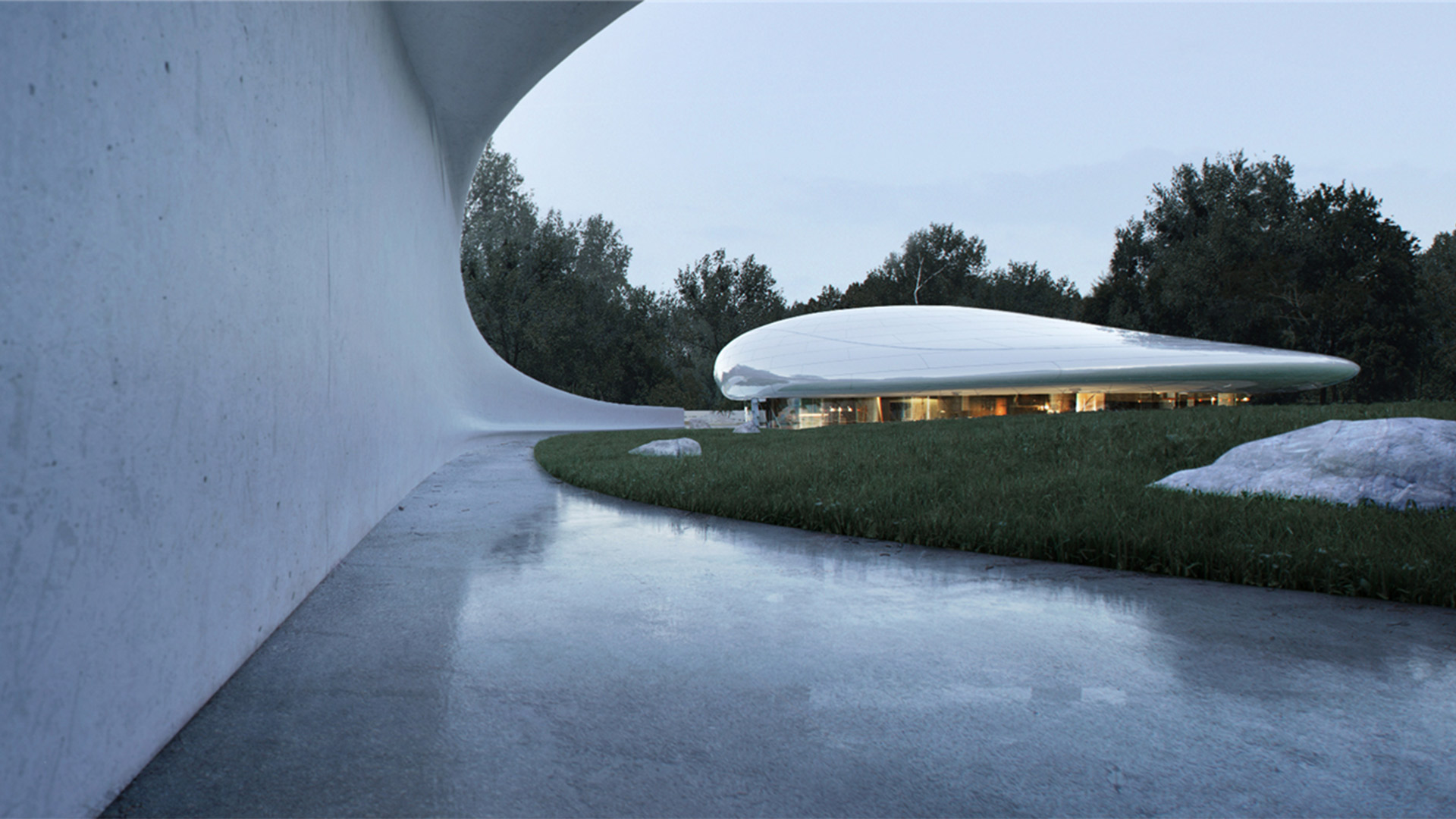
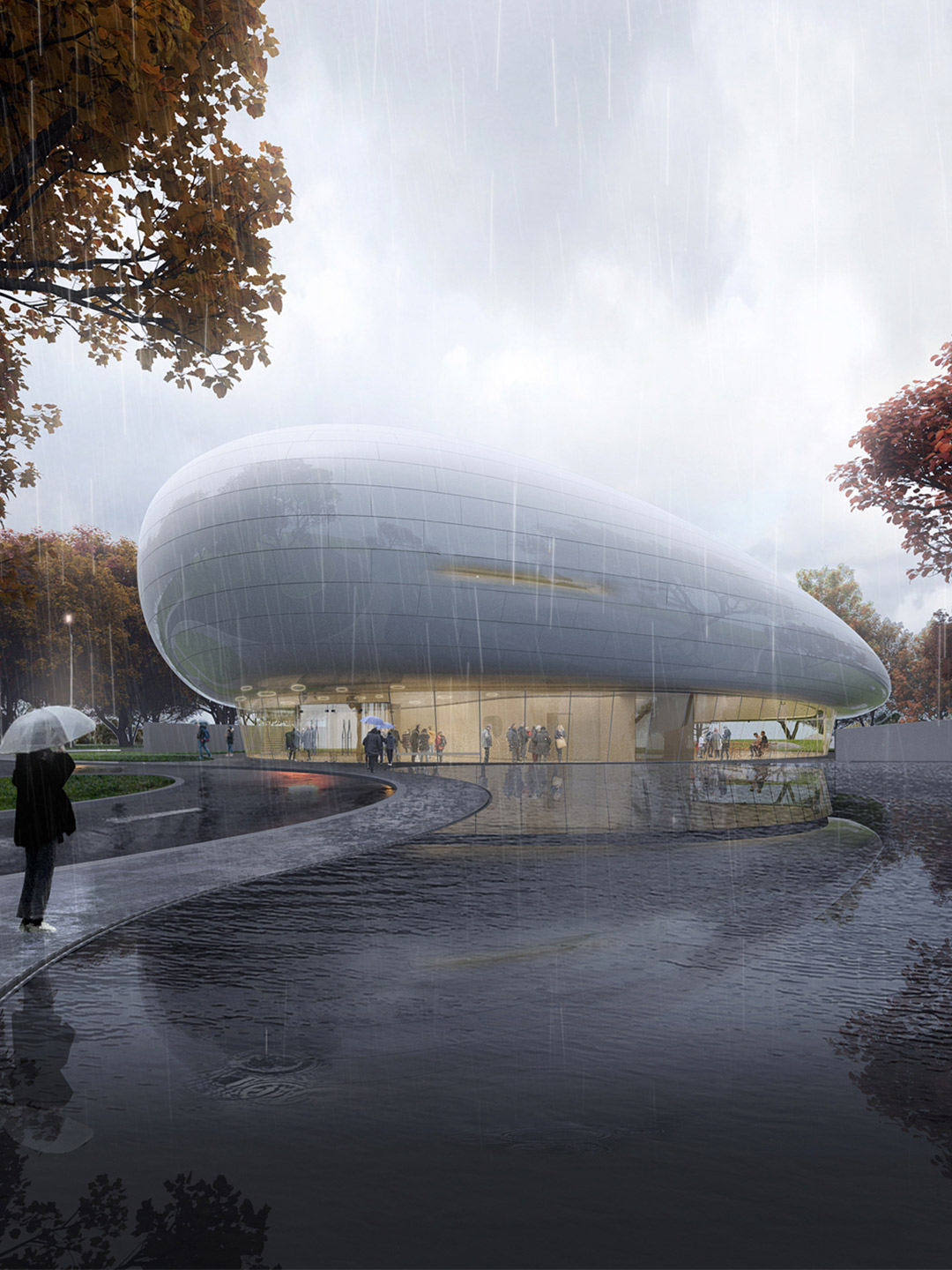
MAD Architects: Imagining a “floating cloud by the sea”
But it’s not until the centre is viewed from a distance – albeit digitally, for now – that the floating illusion comes to life. The building’s polished, reflective form is activated by the changing light and landscape. “The simple, pure aesthetic of the building is achieved through a facade of hyperbolic white-stained glass, creating a seemingly floating form when viewed from afar,” says the architects. “Upon approach, the winding entry road opens up, and the building’s cloud-like form becomes visible.” At its entrance, a pool of water reflects both the building and the clouds above, blurring the line between interior and exterior, architecture and nature.
The perceived “cloud” form is made possible through a series of structural overhangs – the largest stretching 30 metres in length. As a result of these overhangs, the solid white mass of the building appears to hover over a predominately glazed ground floor. “The Cloud’s massing is balanced and suspended from the building’s central core, which provides support for the entire structure and makes its column-free interior space possible,” the architects explain.
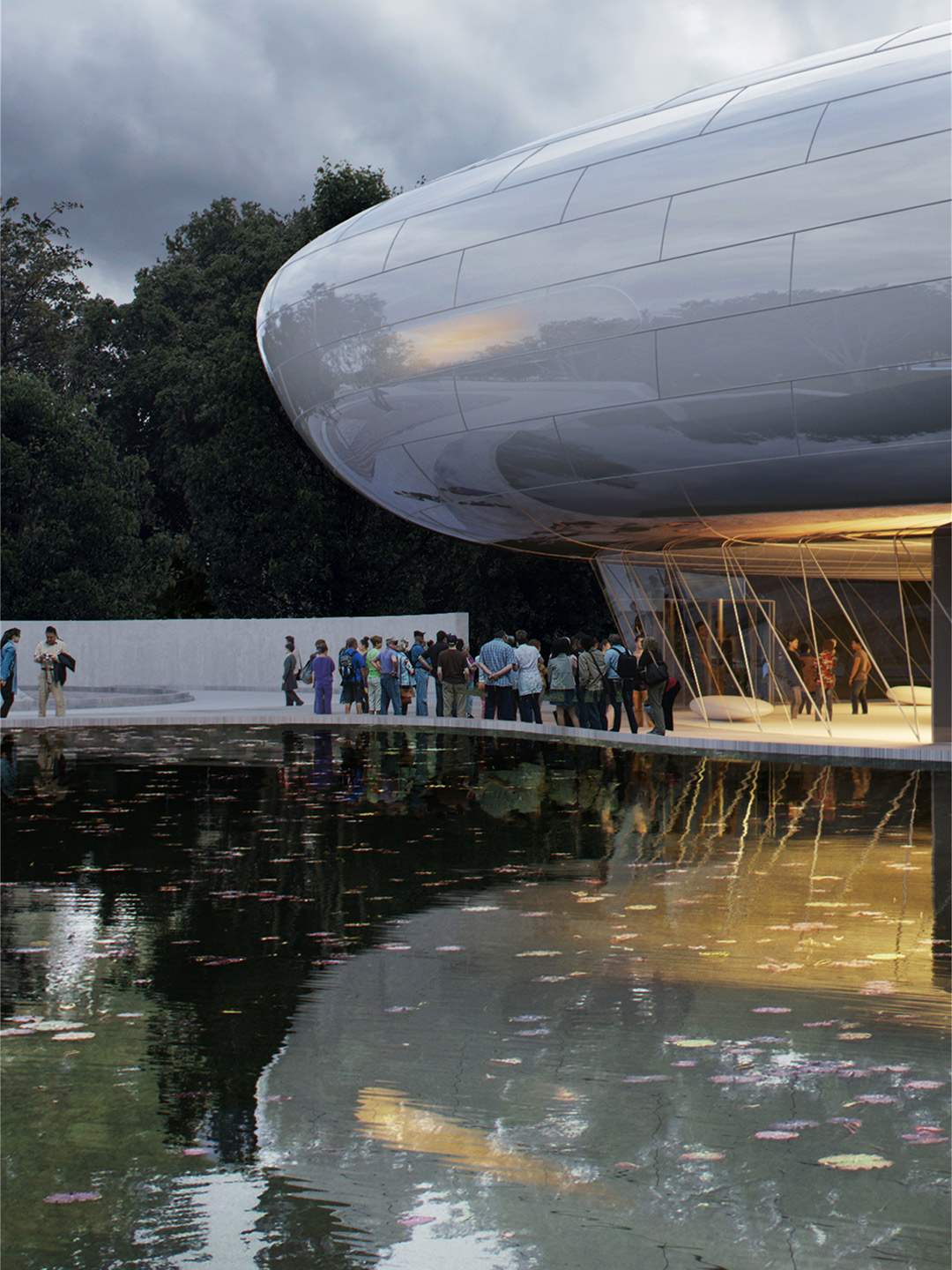
The building’s primary internal space – a multi-purpose volume – extends skyward through a swirling ceiling. “Above the spaces, a series of skylights allows ample natural light into the interior to enhance the building’s energy efficiency,” adds the team at MAD. “The building’s open spaces and movable walls offer a high degree of spatial flexibility to meet the needs of exhibitions, theatrical performances, conferences, and a variety of other functions.”
Surrounding the Cloud Centre’s exterior, a low circular wall forms the boundary of a tranquil landscape that appears “detached from reality”. This outwardly cosmic theme continues within the garden, where a series of white-coloured rocks and undulating greenery evokes what the architects equate to “imagery of floating planets dotted across the universe”.
The Aranya Cloud Centre is expected to be completed this year and open to the public in 2022.

Above the spaces, a series of skylights allows ample natural light into the interior to enhance the building’s energy efficiency.
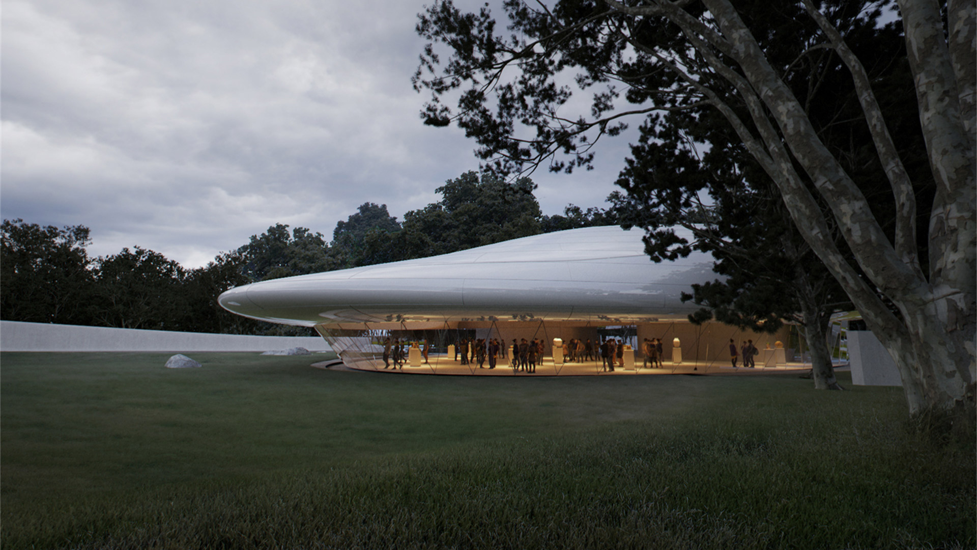
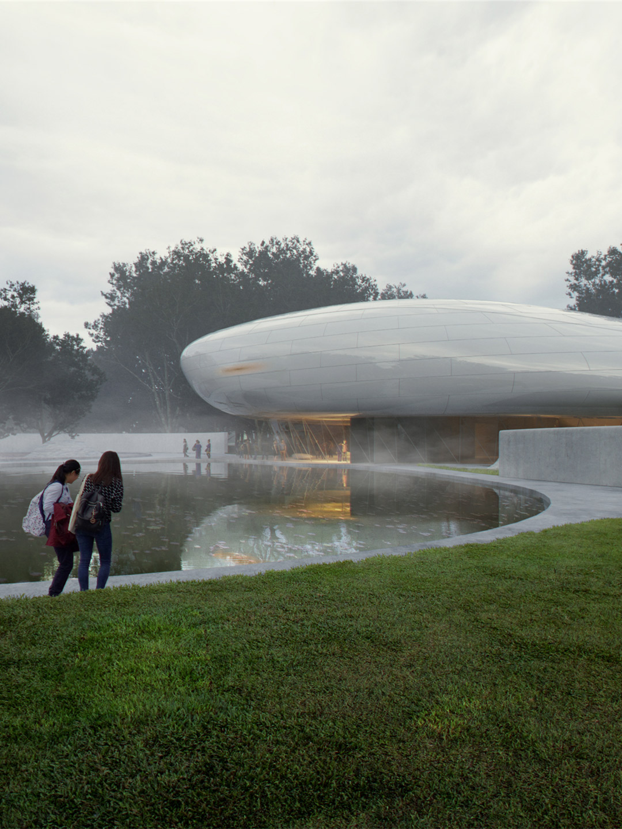
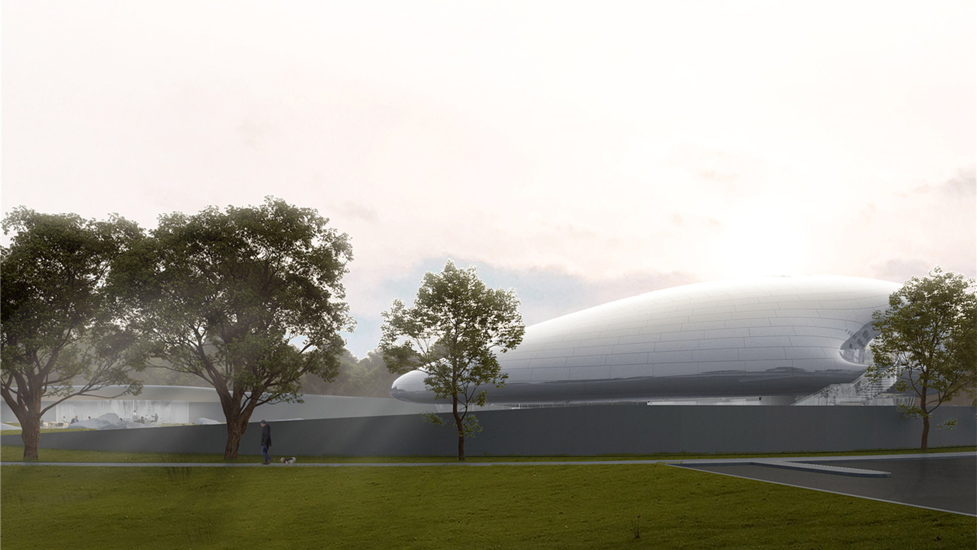
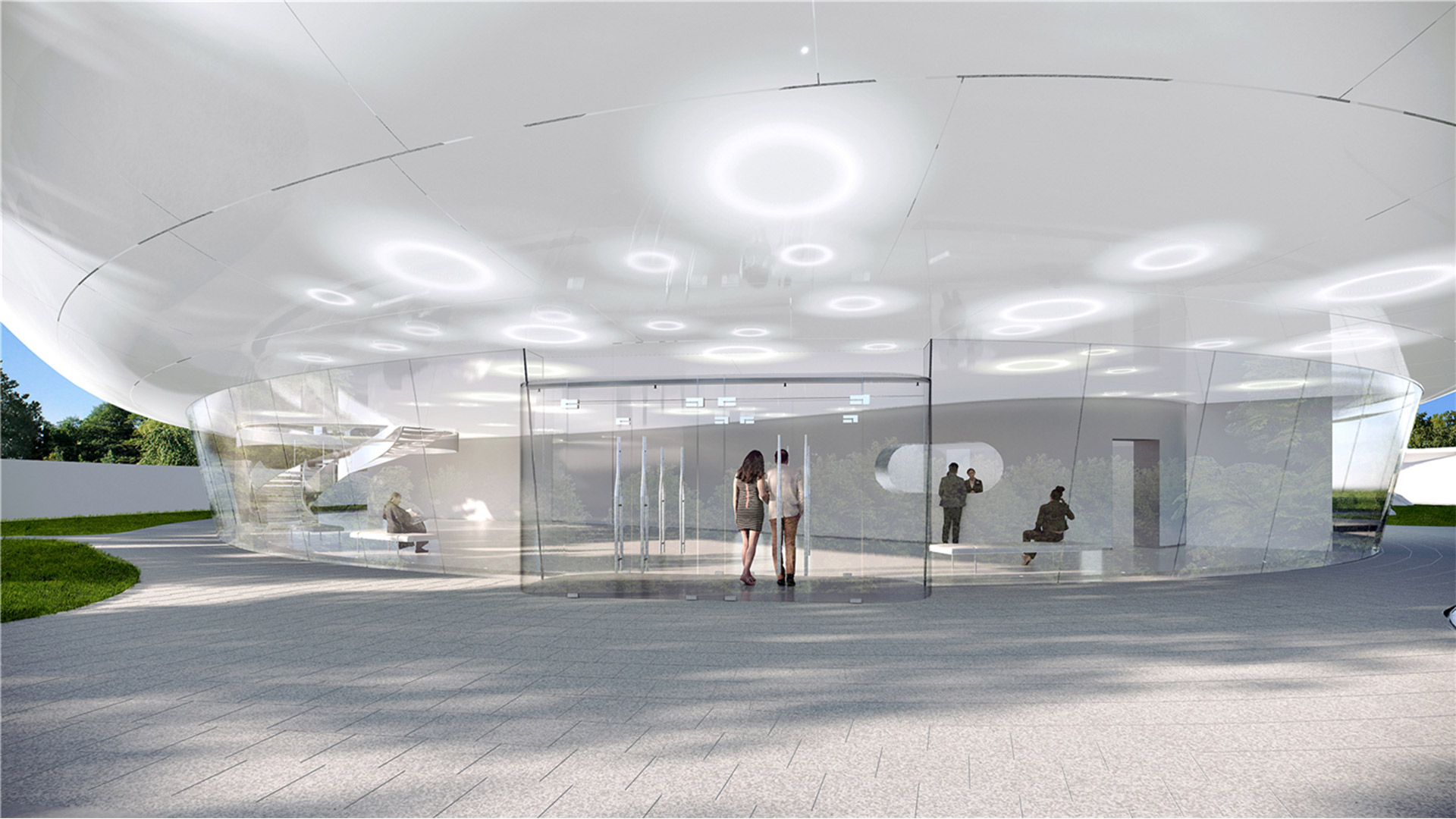
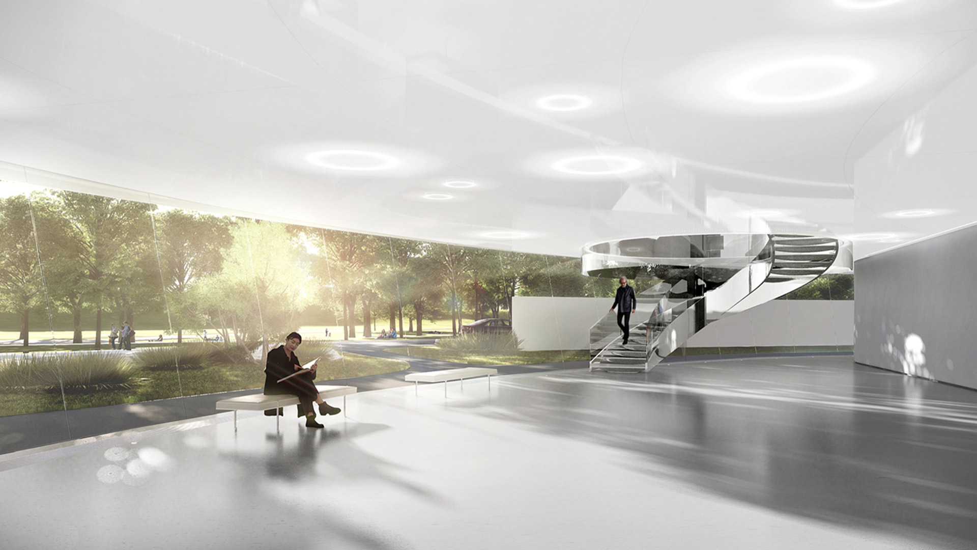
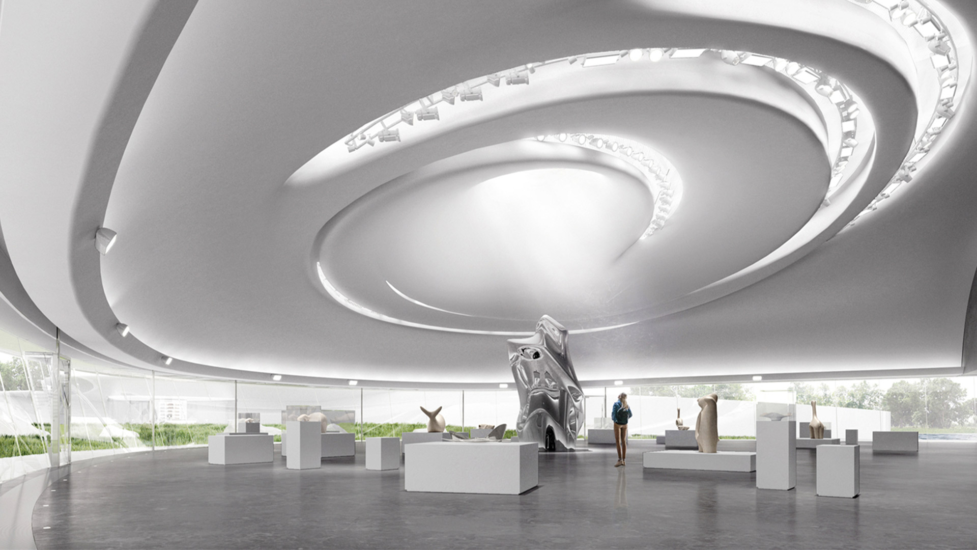
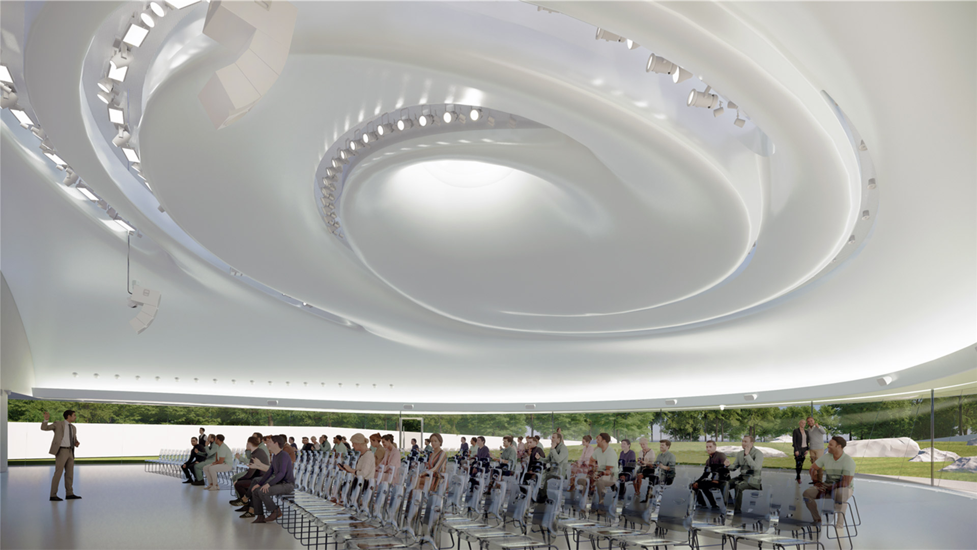
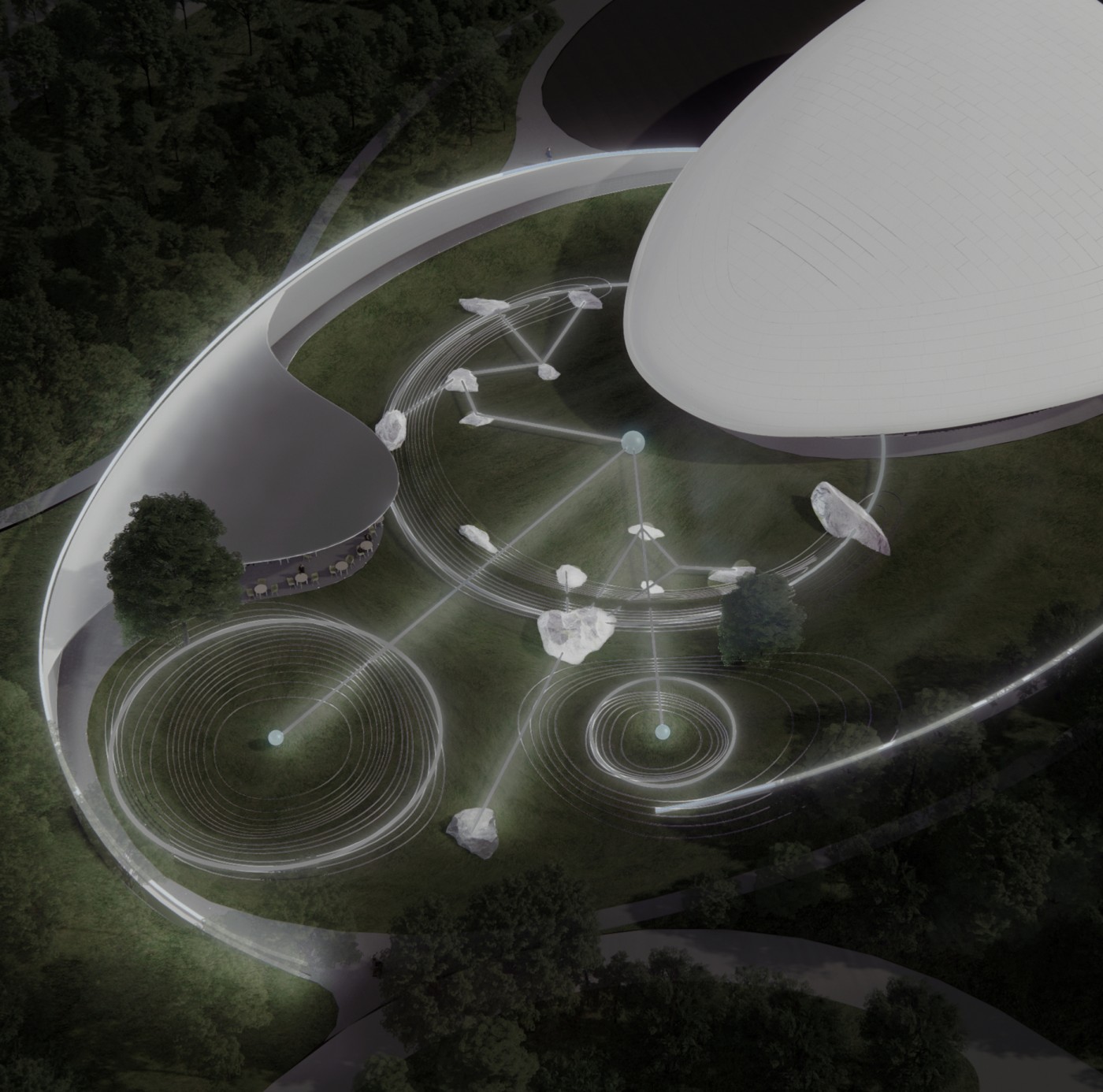
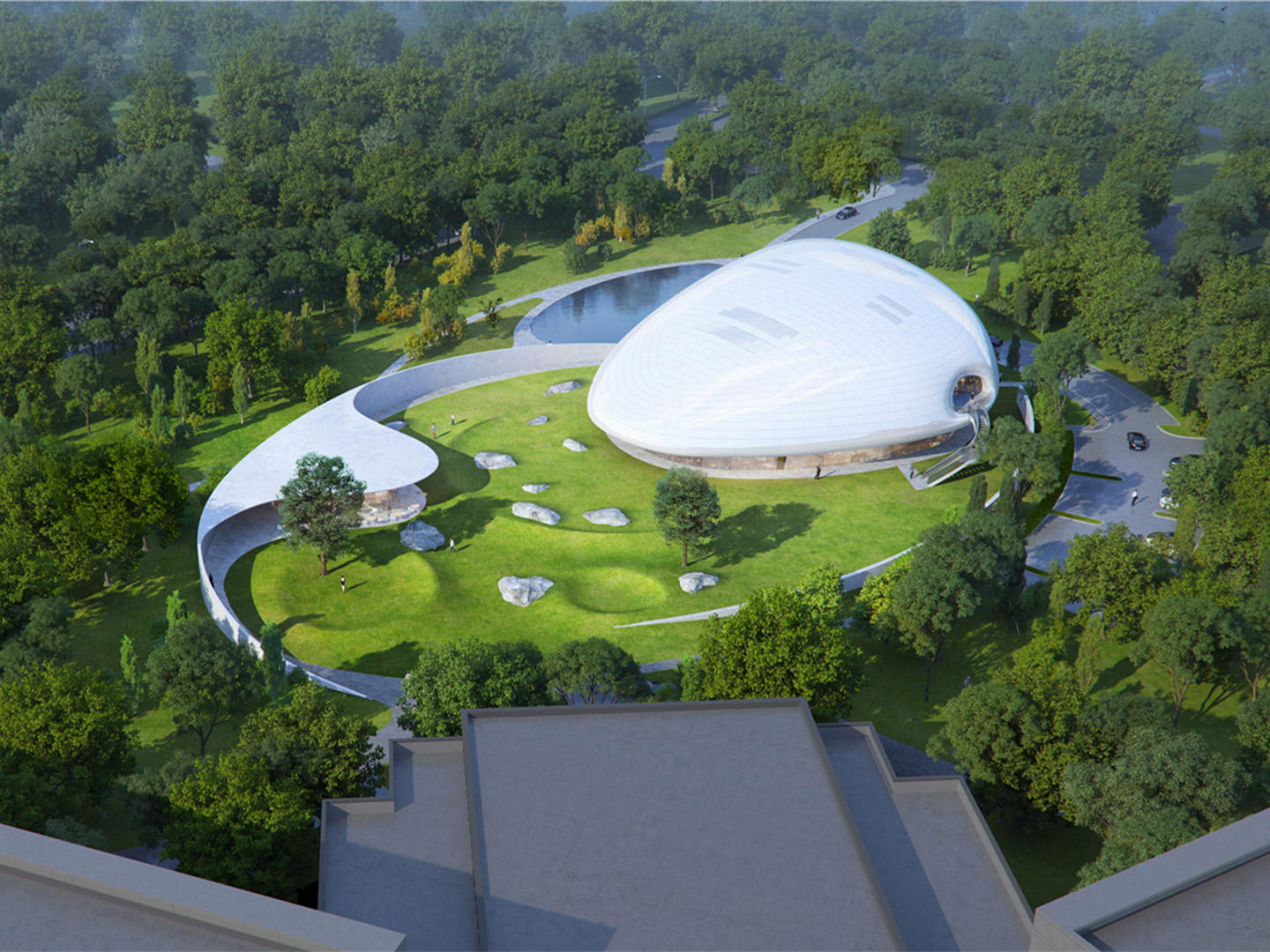
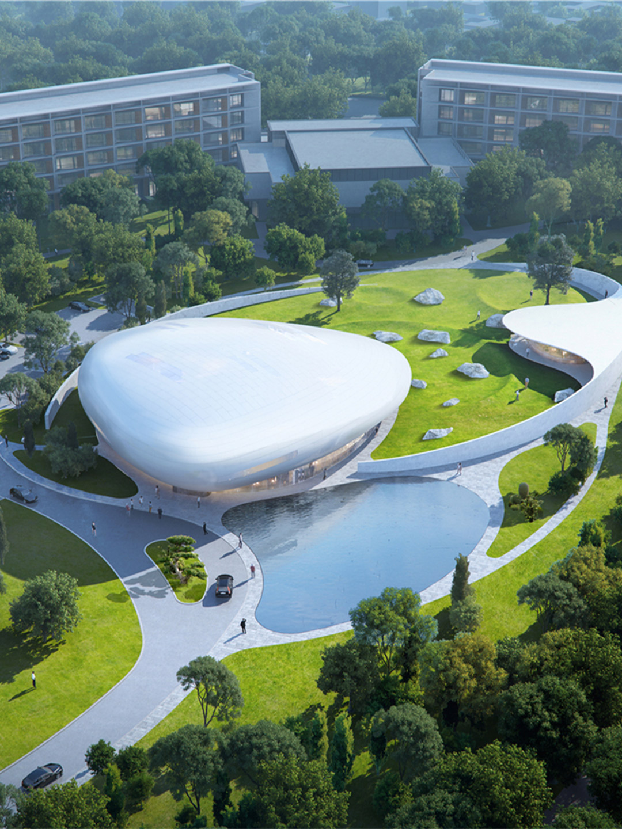
MAD Architects also designed the Jiaxing Civic Centre in China. While Sou Fujimoto Architects has revealed designs for a ‘floating’ tower in Shenzhen. Catch up on more architecture and design highlights. Plus, subscribe to receive the Daily Architecture News e-letter direct to your inbox.
