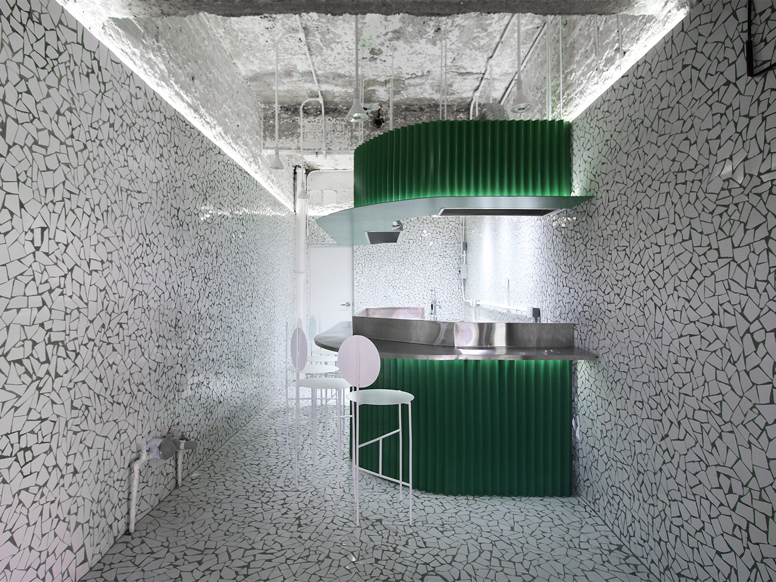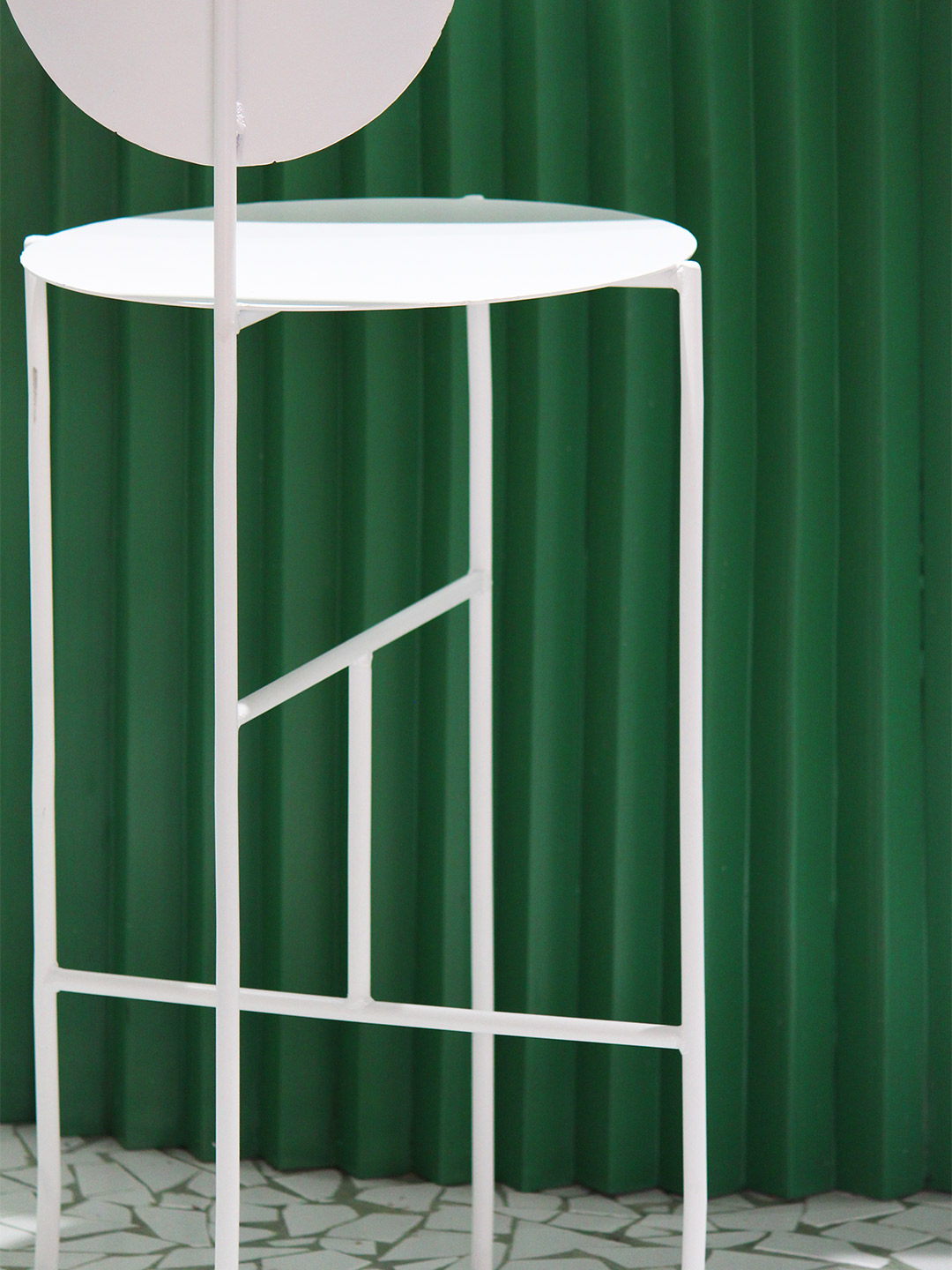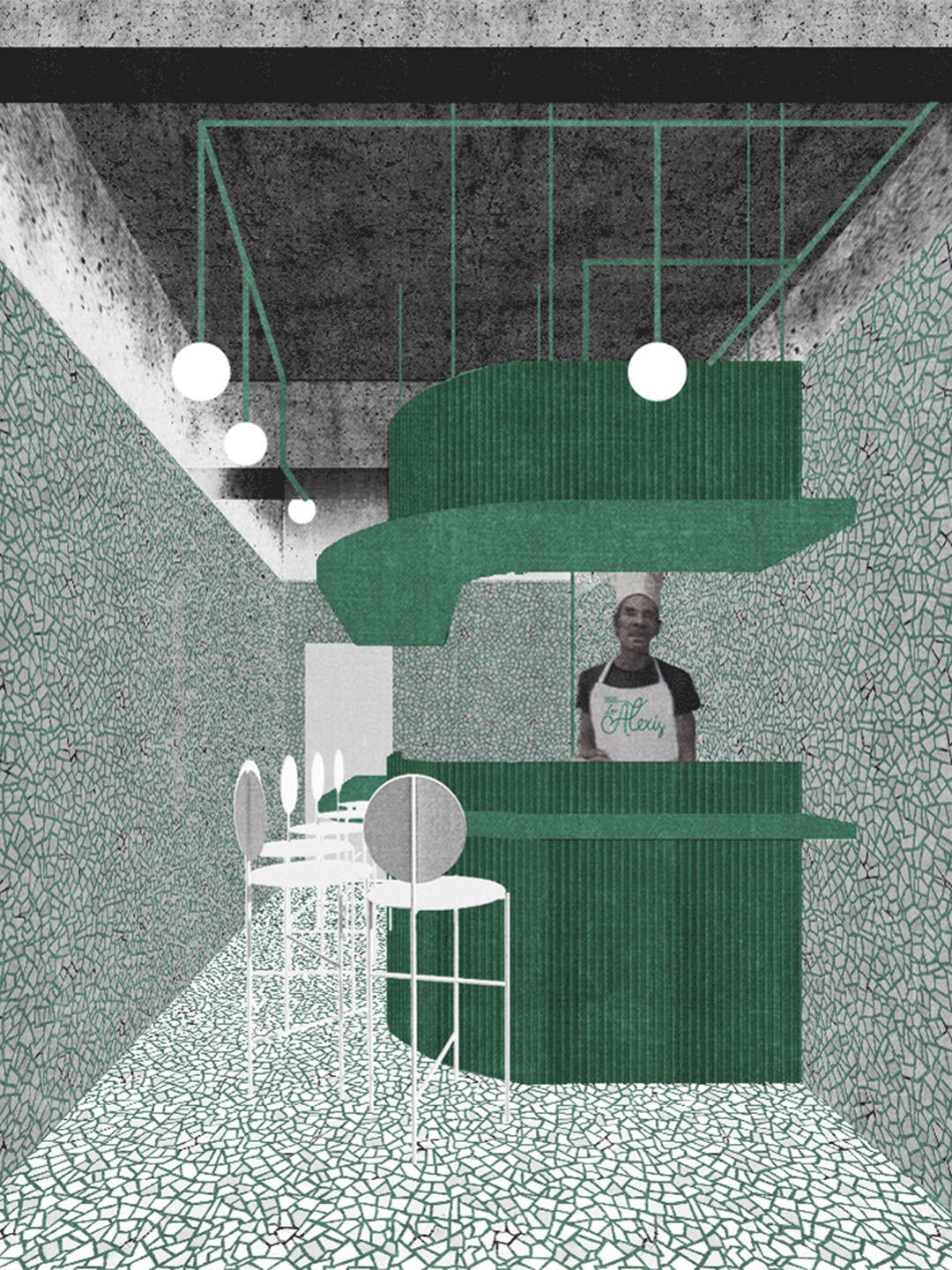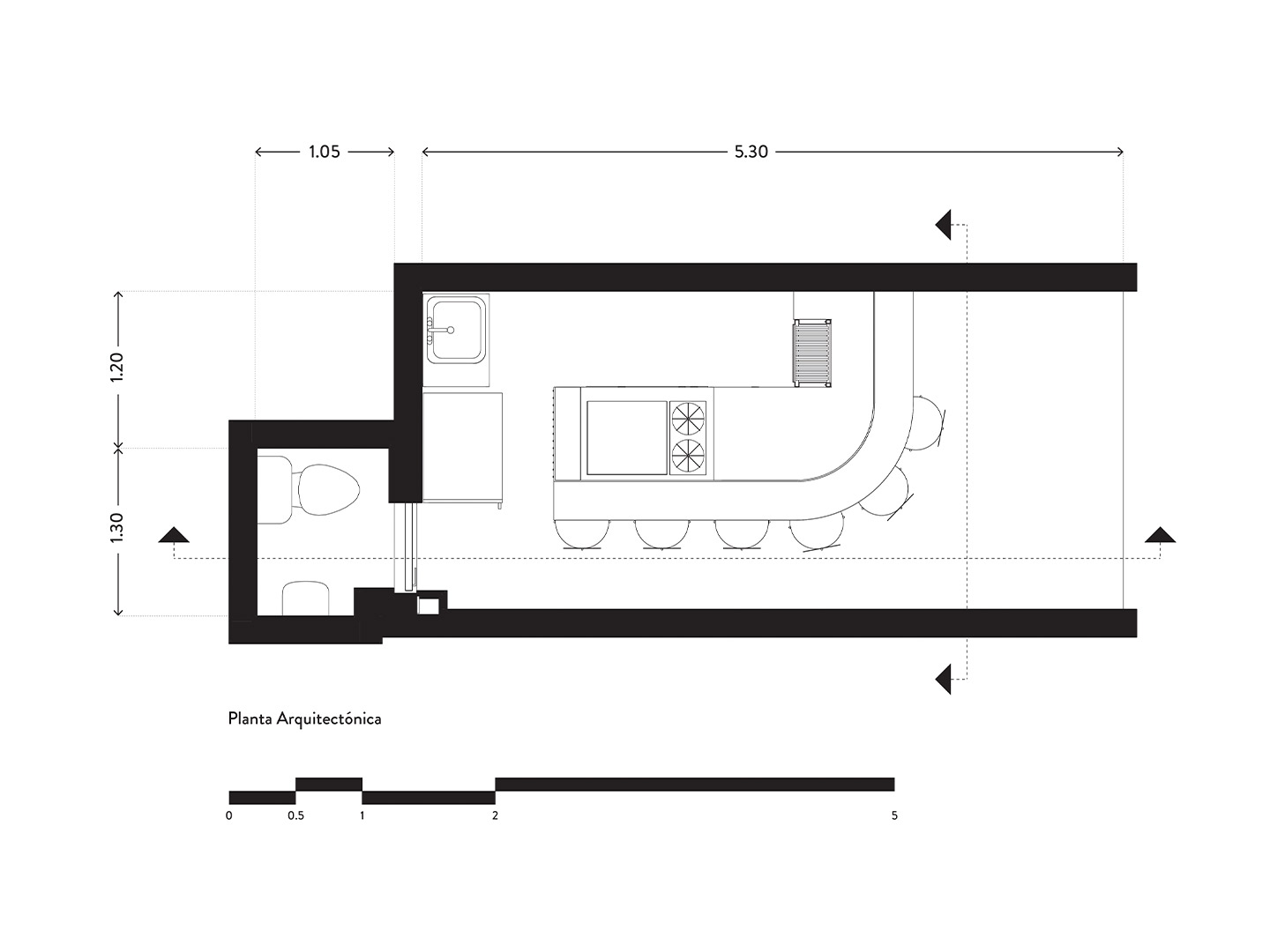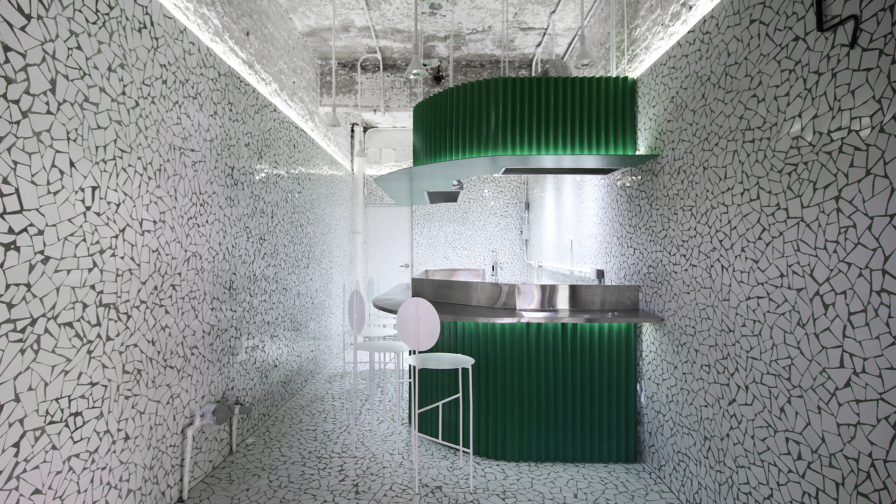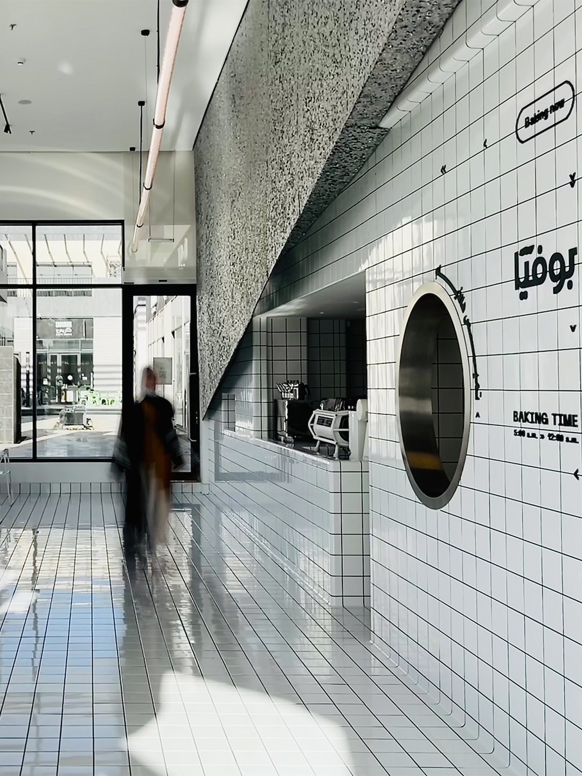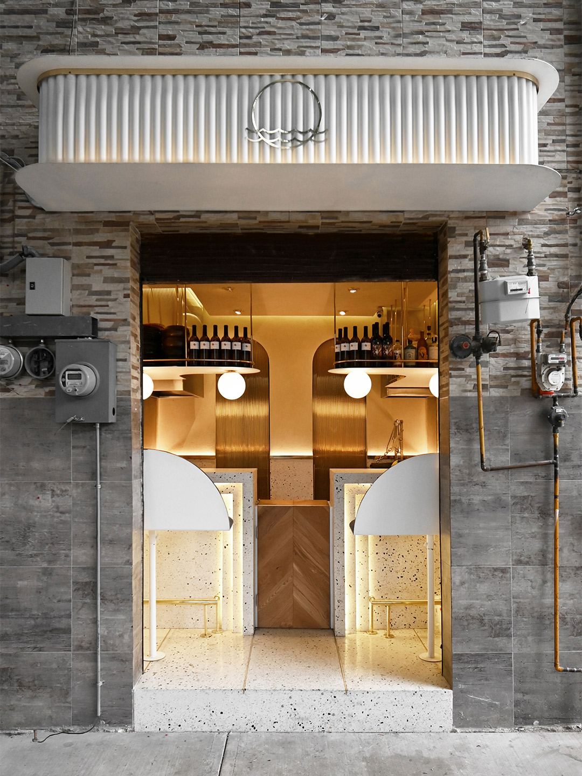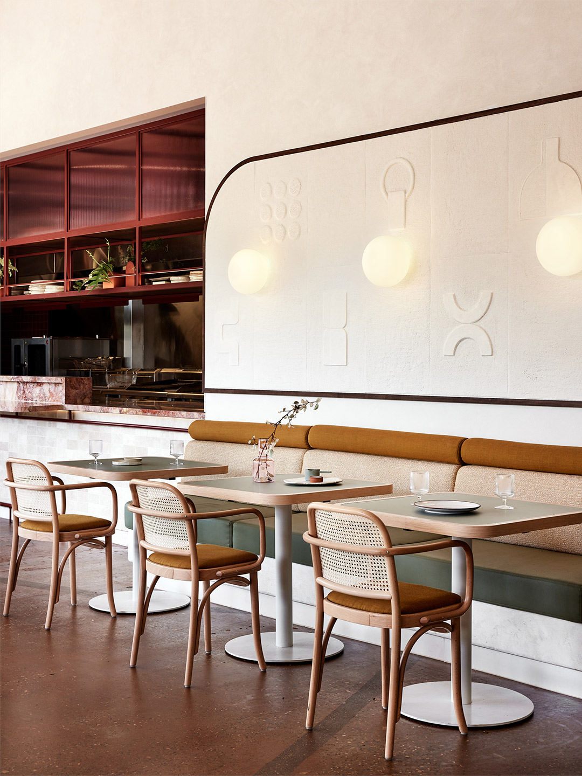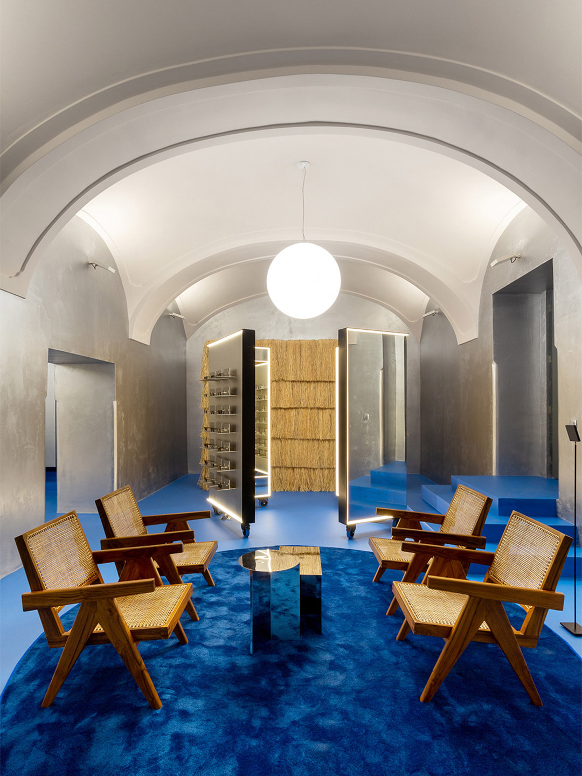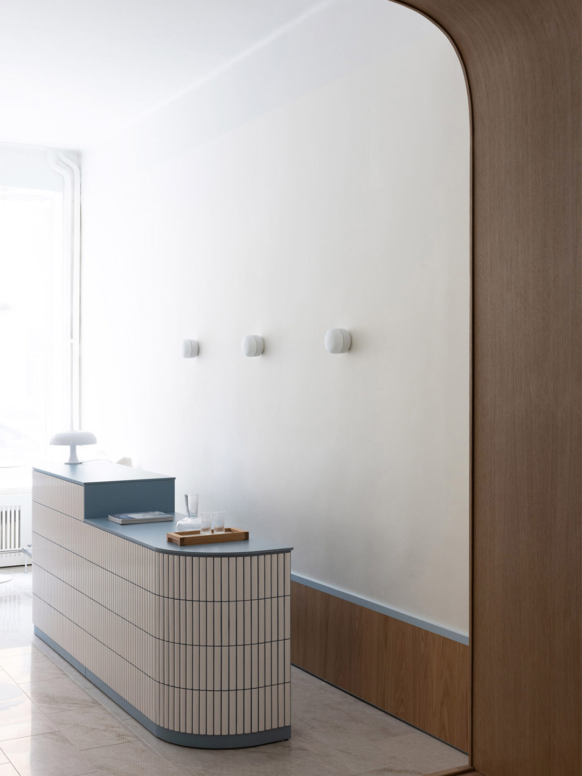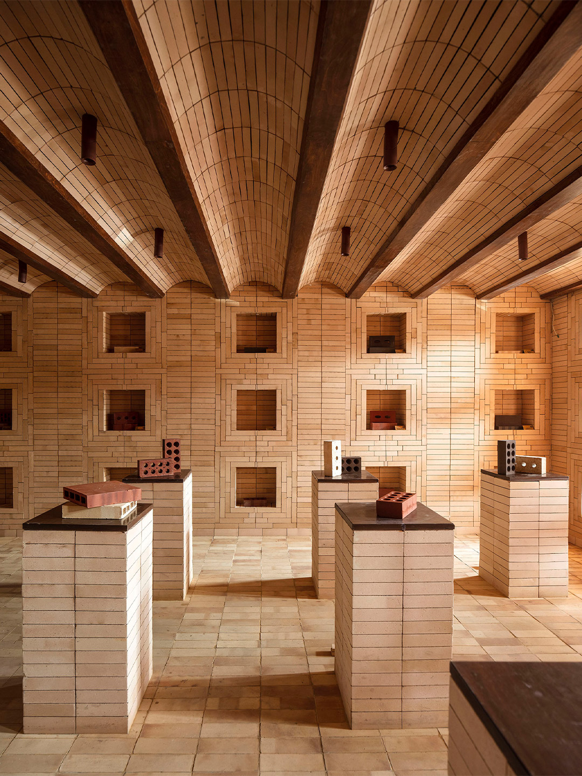A hole-in-the-wall taquería has emerged in the Roma Norte region of Mexico City; a reimagined neighbourhood whose once upper-class footpaths are now frequented by cuisine-seeking hipsters. Located among the city’s gastronomic melting pot – where eclectic bars, restaurants and clubs rub shoulders with vibrant Mexican culture and early 20th-century architecture – this is the Los Alexis taco restaurant, the latest interior design work of local creative studio RA!
The Los Alexis taquería measures in at only 15-square-metres. But the small footprint was certainly no coincidence. The space reinterprets the scale and food-focussed theatrics of a taco-selling changarro (the name given to the type of small shops that line the city’s roadsides). Mirroring the tiny floor plan, the menu at Los Alexis is equally limited. The kitchen concentrates on delivering only two classic taco styles, taurinos and asada, where grilled meat is the key ingredient in each dish. Just as the minimal fare needs to pack a punch with diners, the restaurant renovation by RA! was also required to make an impact.
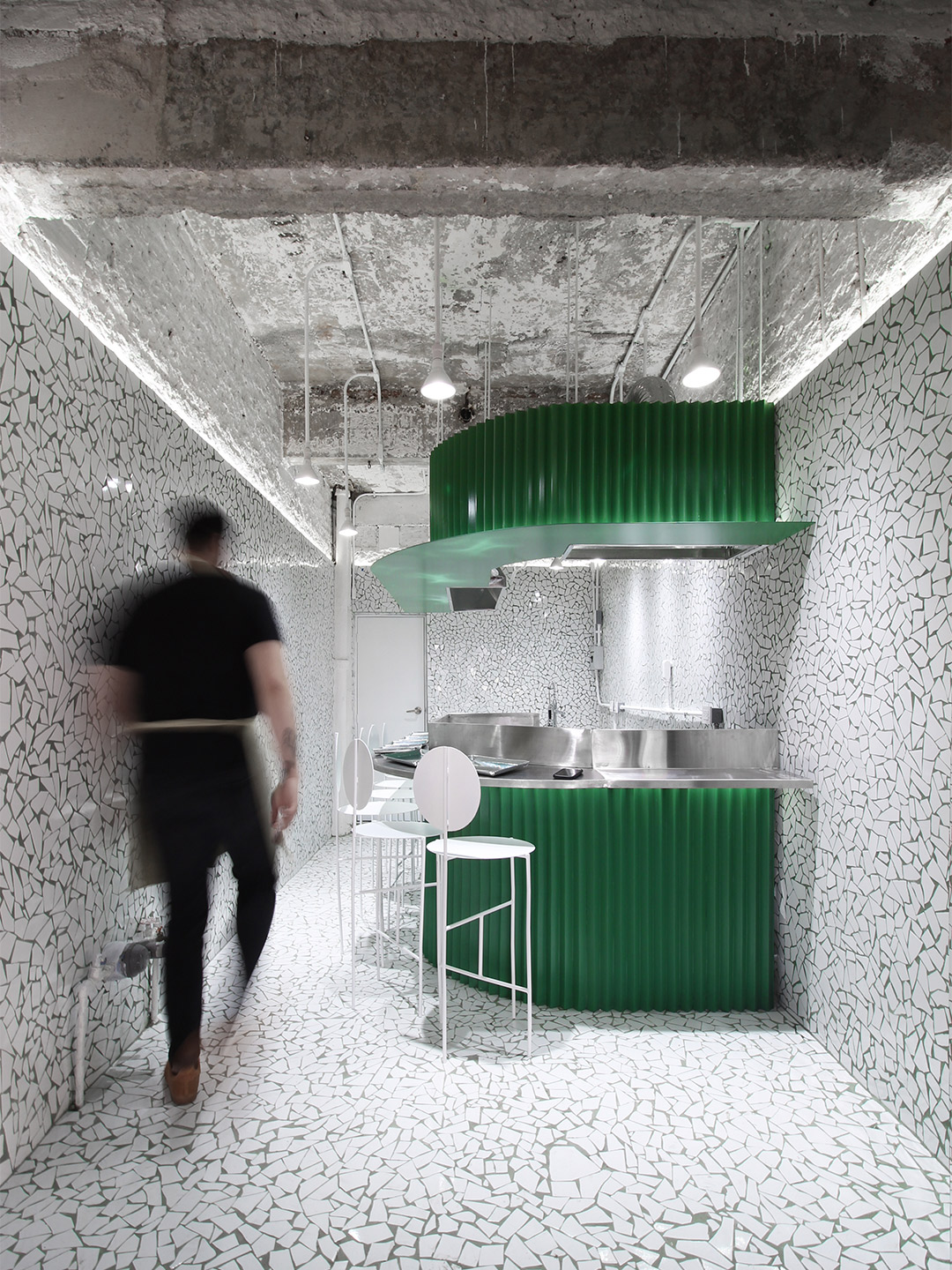
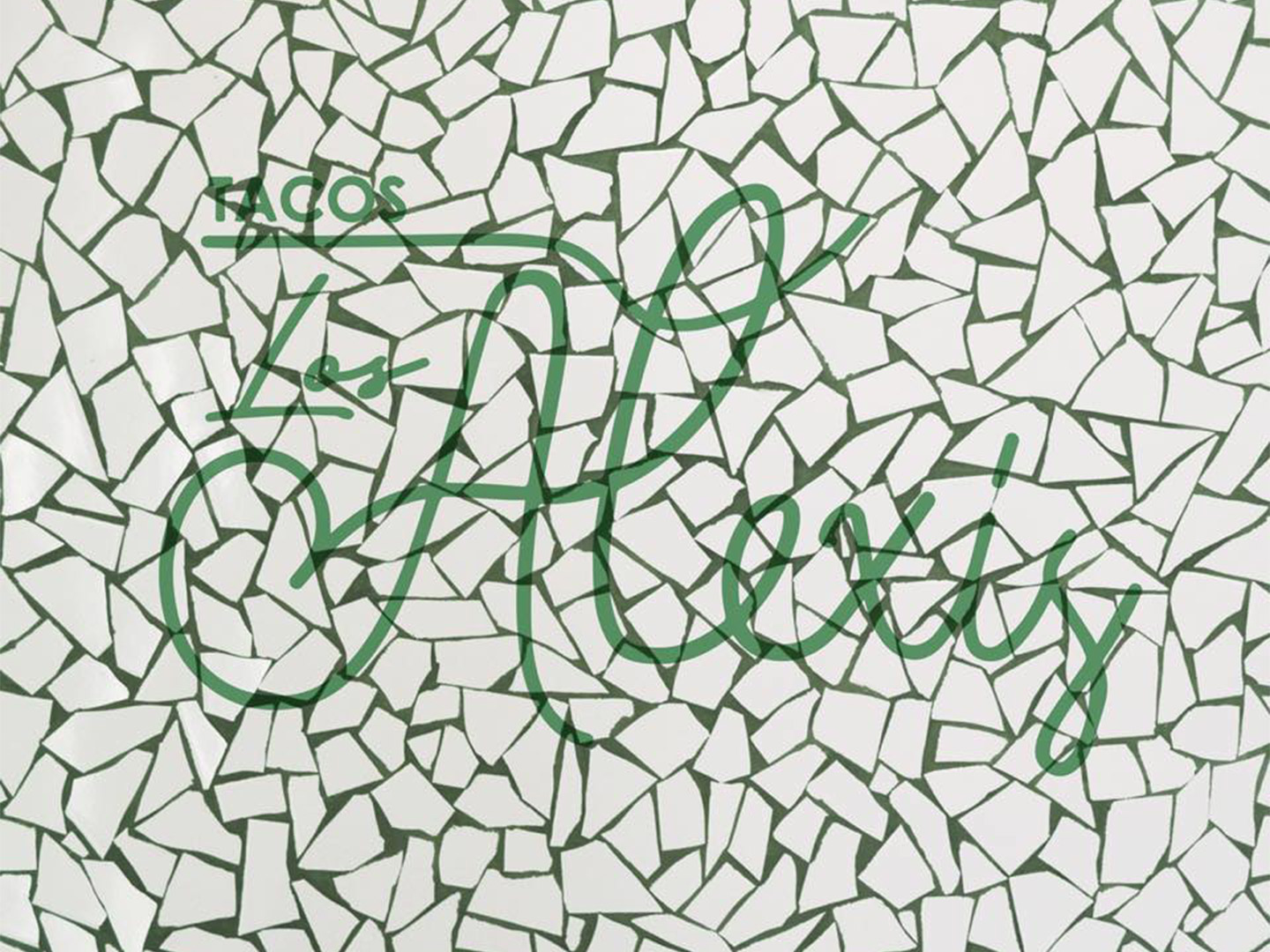
Los Alexis taquería in Mexico City by RA!
When viewed from the outside, and indeed from the shoebox interior, the focal point of the pint-sized taco restaurant is its counter. Swathed in punchy green, the bar and its concertina-fold facade playfully dominates the space. It also performs two simple tasks. Firstly, the bar format separates diners from the kitchen, where there’s just enough elbow room for the cooks to whip up tonnes of tacos. And, secondly, the bar and its six stools give permission for guests to indulge in a quick bite at the counter, perched in close proximity to the action of the kitchen.
Tiles are a commonly used material in Mexican architecture and design, so it’s only fitting that an age-old mosaic technique has been given a contemporary reboot by RA!. The design team specified smashed white tiles in countless shapes and sizes to hug the walls and line the floor of the restaurant. Between each glossy piece of broken tile, a sea of green-tinted grout visually connects the mosaic envelope to the colour of the bar.
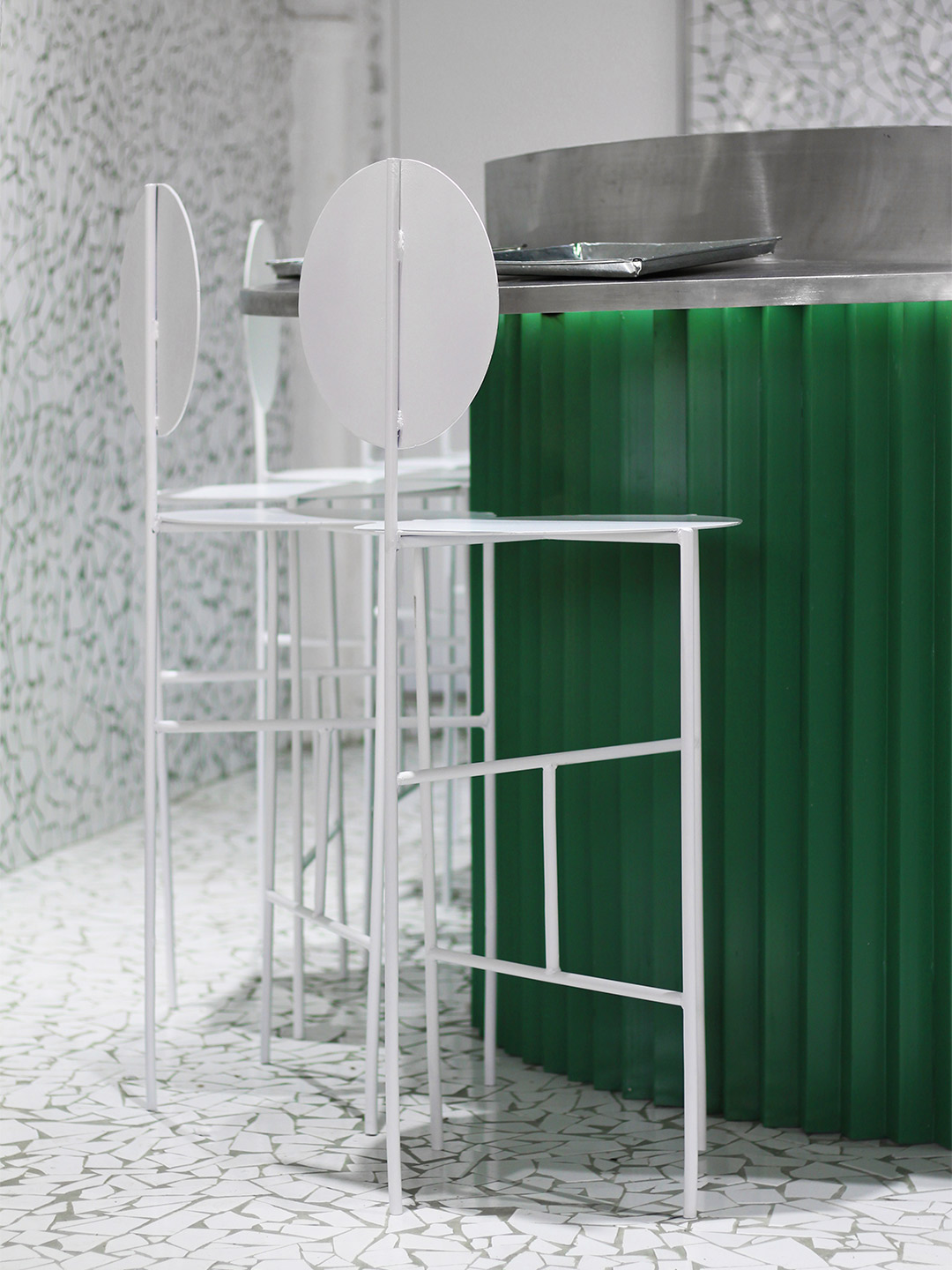
Left mostly untouched during the renovation process, the ceiling of the restaurant is expressed in bare concrete. Only a new lighting system and the bulkhead containing exhaust facilities were added to the overhead space. The chalky texture and appealing patina of the concrete is highlighted by a horizontal ribbon of lighting that borders the top edge of the mosaic walls. Emitting a soft glow, the lighting pulls into focus a dynamic canvas where cult-status food and fleeting social interactions are set to deliver heightened levels of buzz and plenty of panache.
Catch up on more architecture and design highlights. Plus, subscribe to receive the Daily Architecture News e-letter direct to your inbox.
A hole-in-the-wall taquería has emerged in the Roma Norte region of Mexico City; a reimagined neighbourhood whose once upper-class footpaths are now frequented by cuisine-seeking hipsters.
