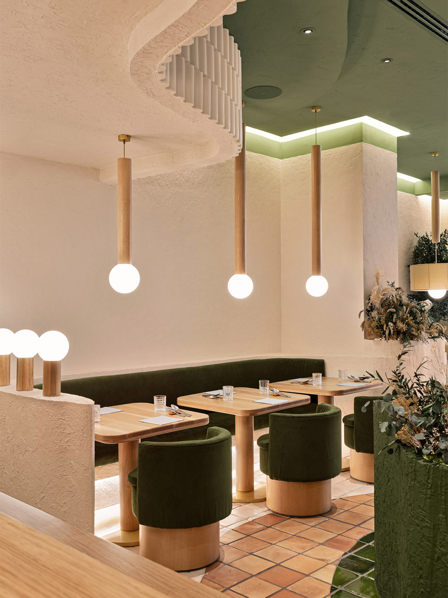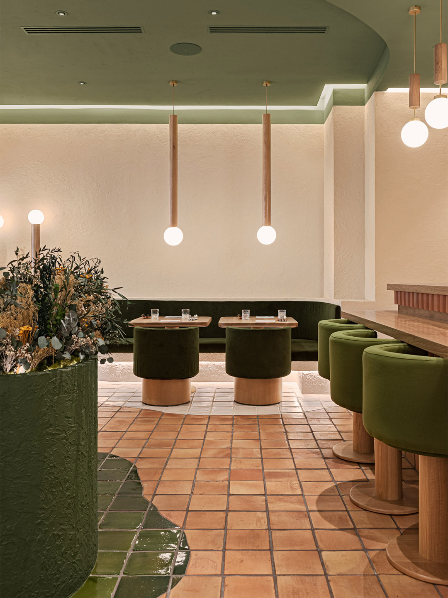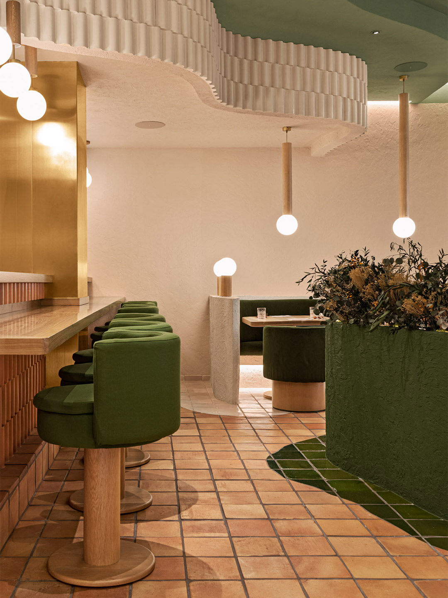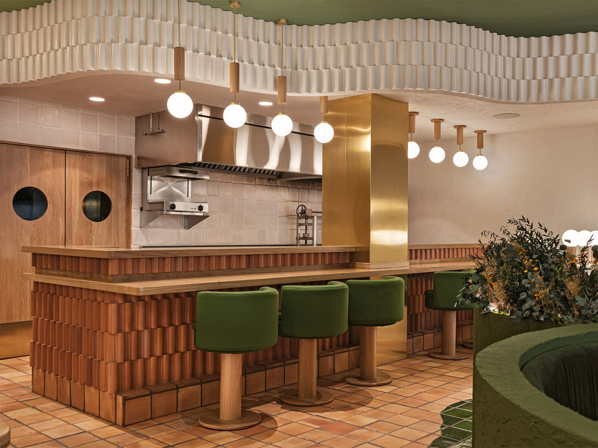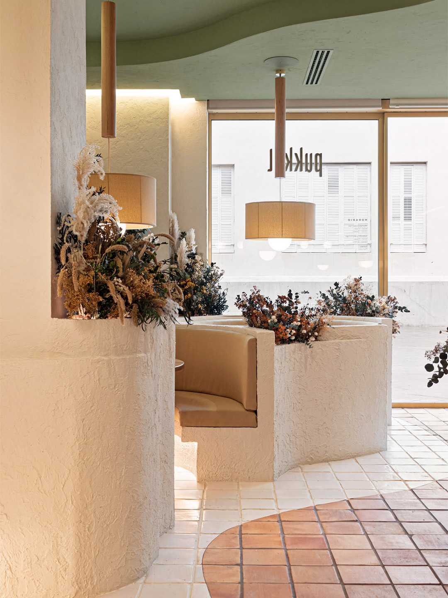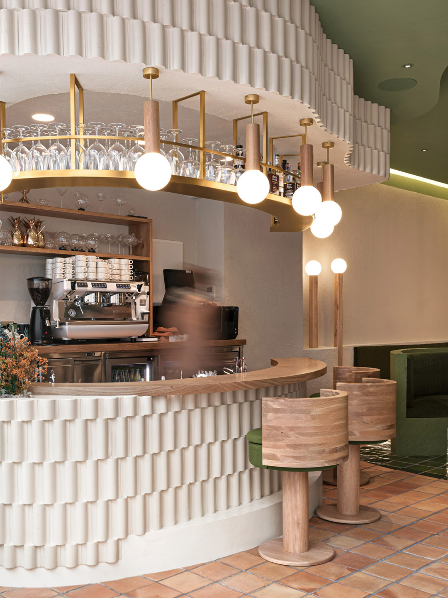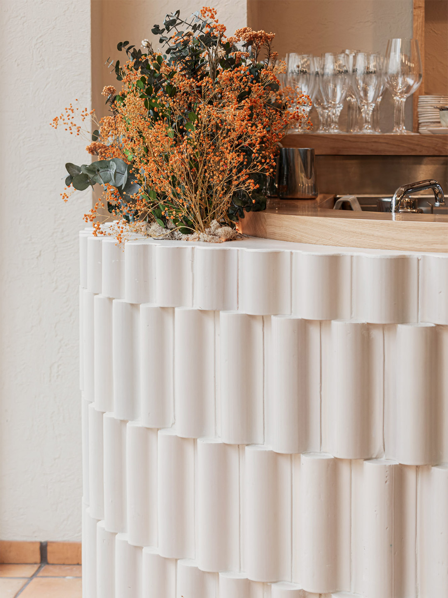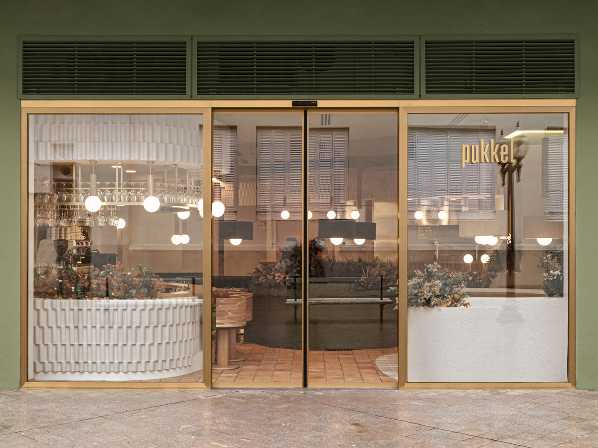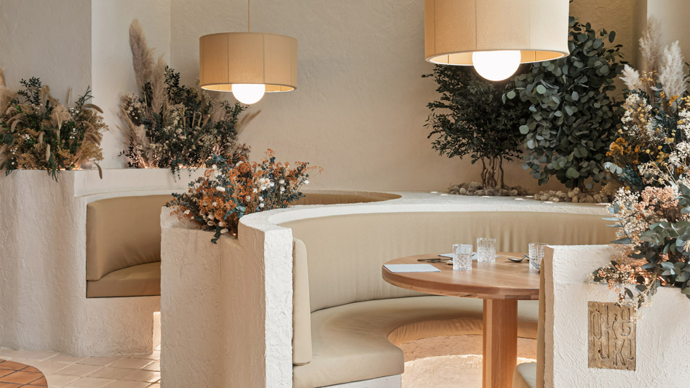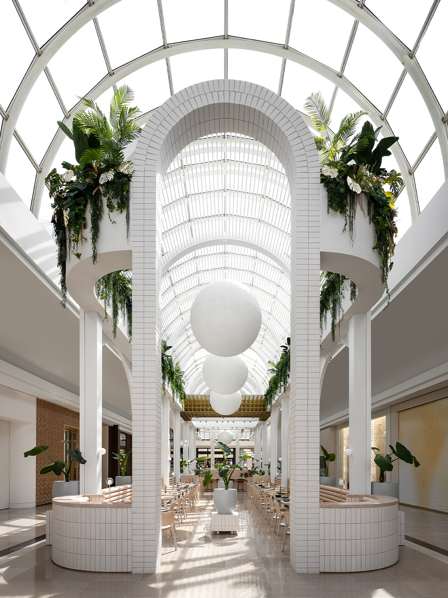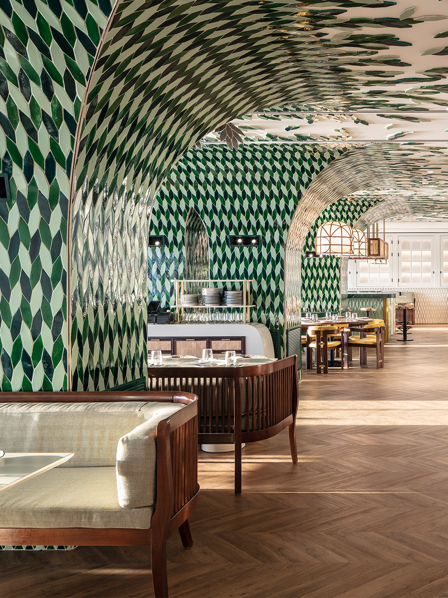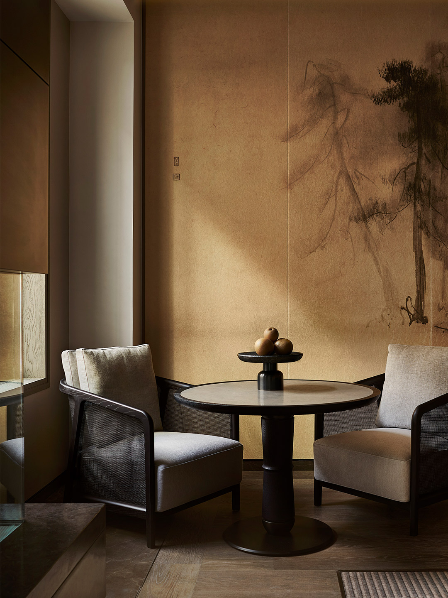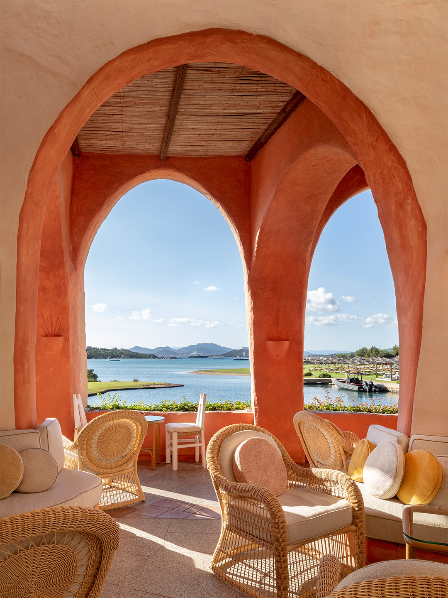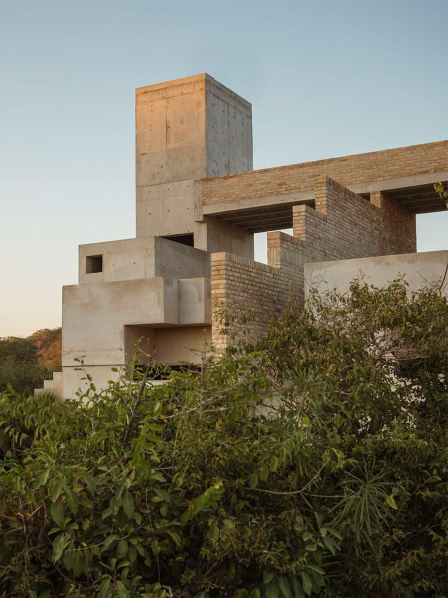When professional footballers Jorge Pulido and Mikel Rico decided to broaden their business portfolio to include the Pukkel restaurant in Huesca, the same city as their home-ground in Spain’s north-east, the duo turned to the inimitable stylings of Valencia-based creative consultancy Masquespacio for an unforgettable fit-out.
The design brief was straightforward, explains Masquespacio co-founders Christophe Penasse and Ana Hernández: to develop a “sensorial experience” that builds upon the health-focussed fare on offer at Pukkel. In response, the designers drew inspiration from the nearby Pyrenees mountains and the natural surroundings of the Aragon province, arriving at an earthy palette with the power to evolve each season through a “forest” of plants and flowers.
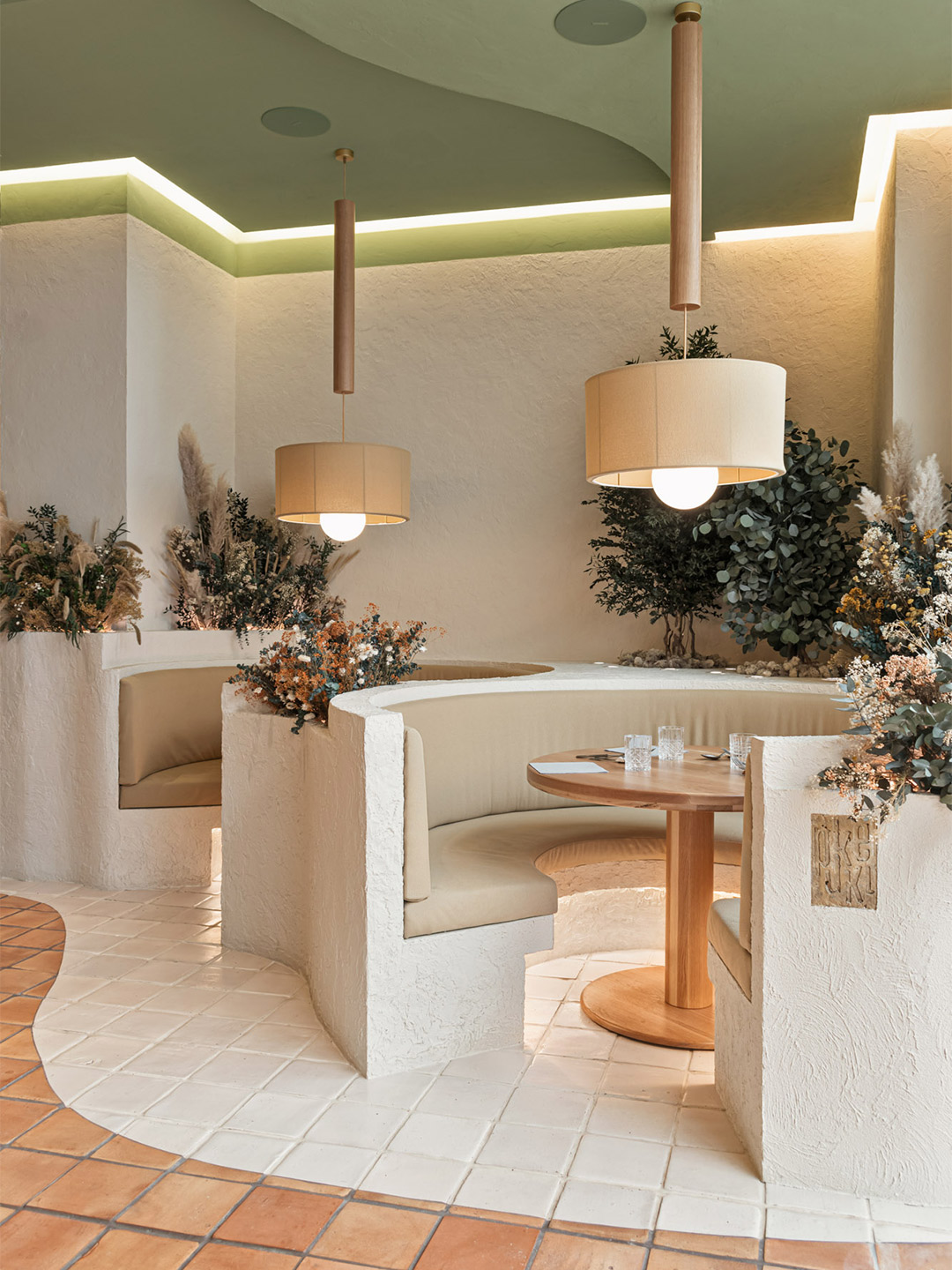
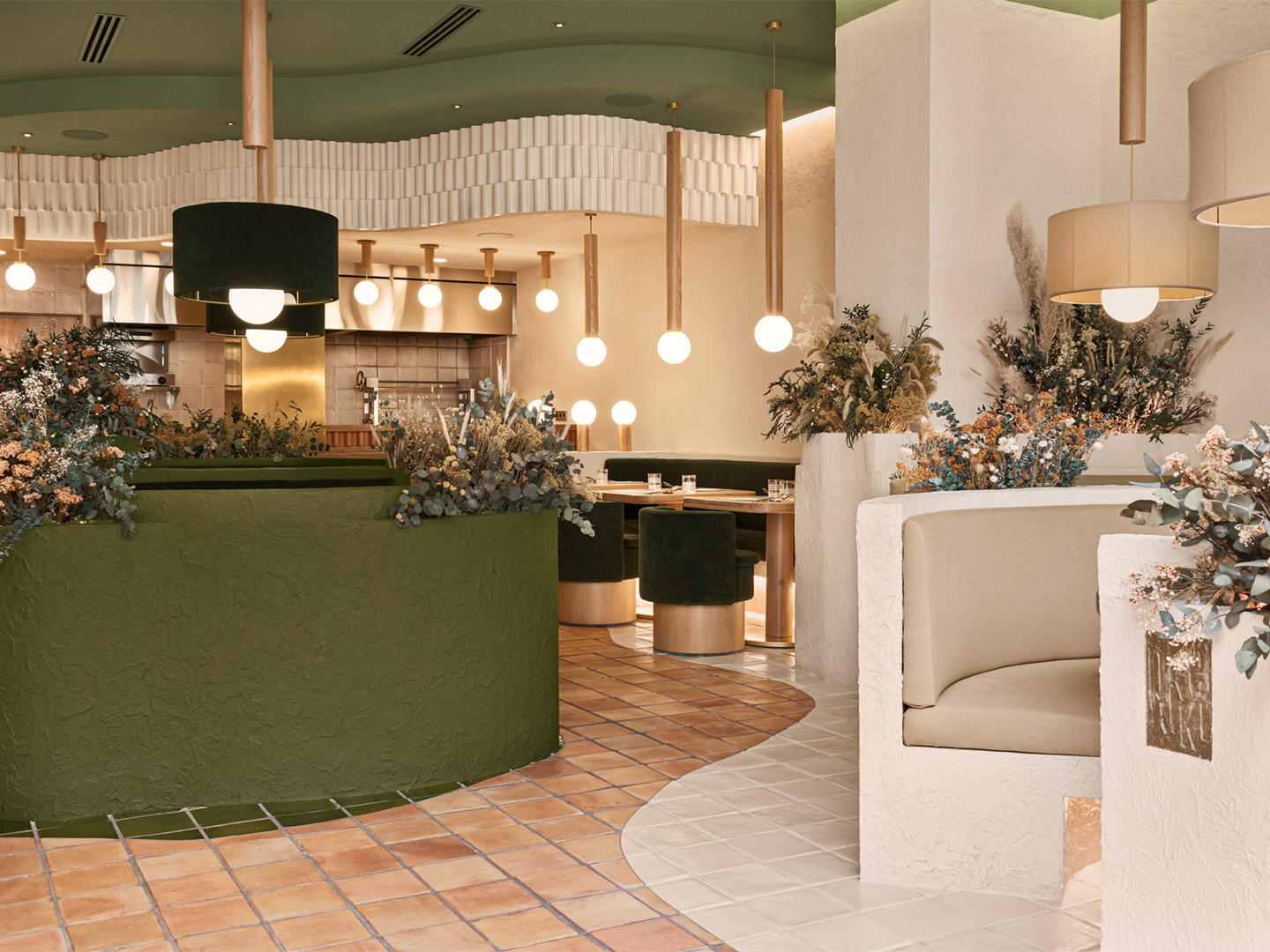
Pukkel restaurant in Huesca, Spain, by Masquespacio
“After a workshop with Jorge and Mikel, we immediately proposed to work with one hundred percent natural materials and integrate nature into the space,” says Christophe, whose next step, along with Ana, was to search for inspiring connections between the city and the salutary lifestyle promoted by Pukkel’s health-centric gastronomy. “We investigated the province of Huesca and started to discover the beauty of the mountains and parks in its surroundings,” Ana adds. “We definitely found the reference we were looking for and that fitted perfectly with the healthy lifestyle concept from Pukkel.”
The result is a restaurant where diners are pleasantly reminded of nature first-and-foremost through colour: a grounding blend of terracotta, beige, sand and mushroom tones, offset harmoniously by warm white, sage and forest-inspired greens. Glimmers of gold arrive courtesy of metallic finishes that wrap furnishings, columns and drifts of light-fittings overhead, elevating the ambience of the interior to meet its fine-dining expectations.
After a workshop with Jorge and Mikel, we immediately proposed to work with one hundred percent natural materials and integrate nature into the space.
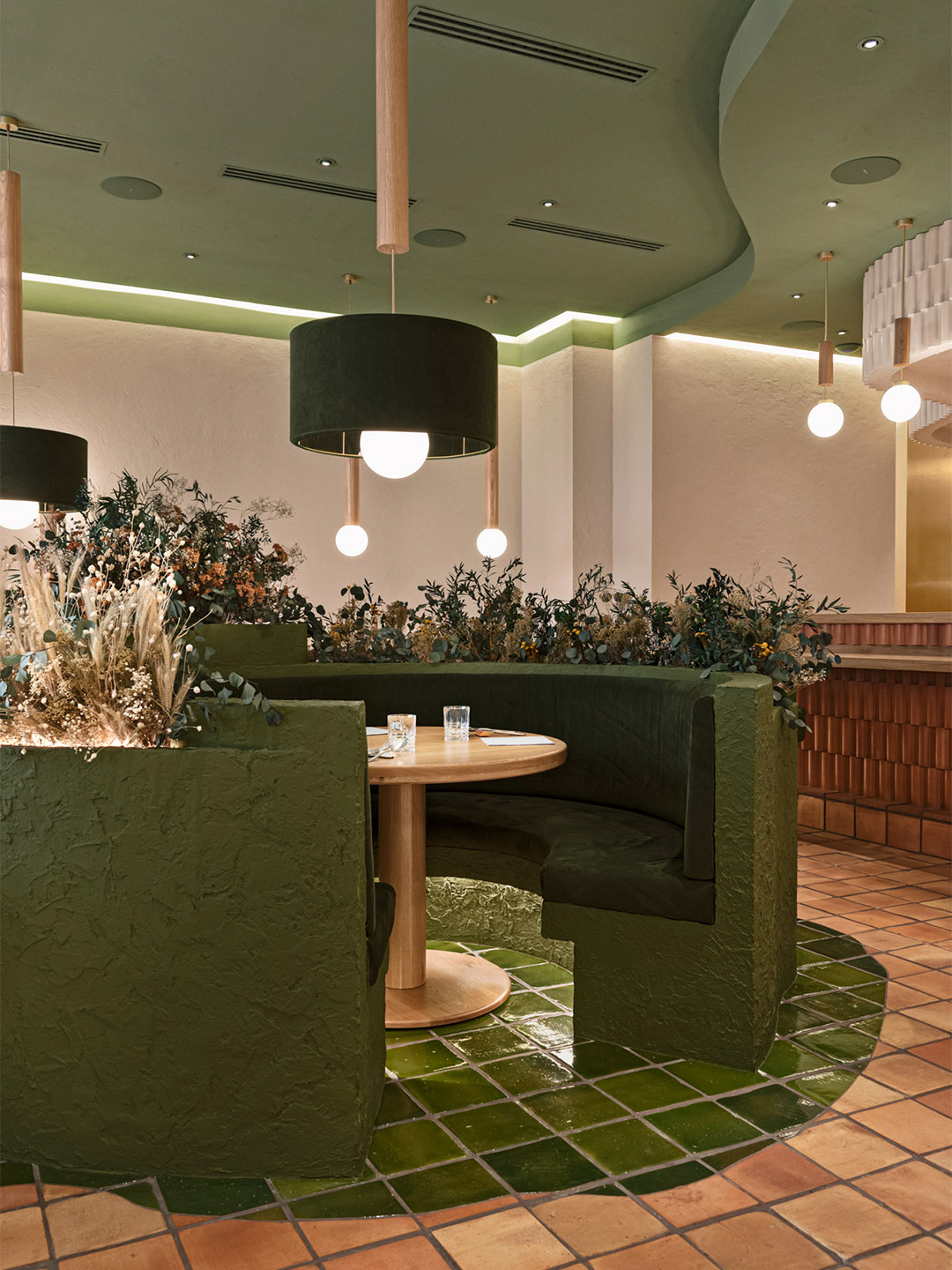
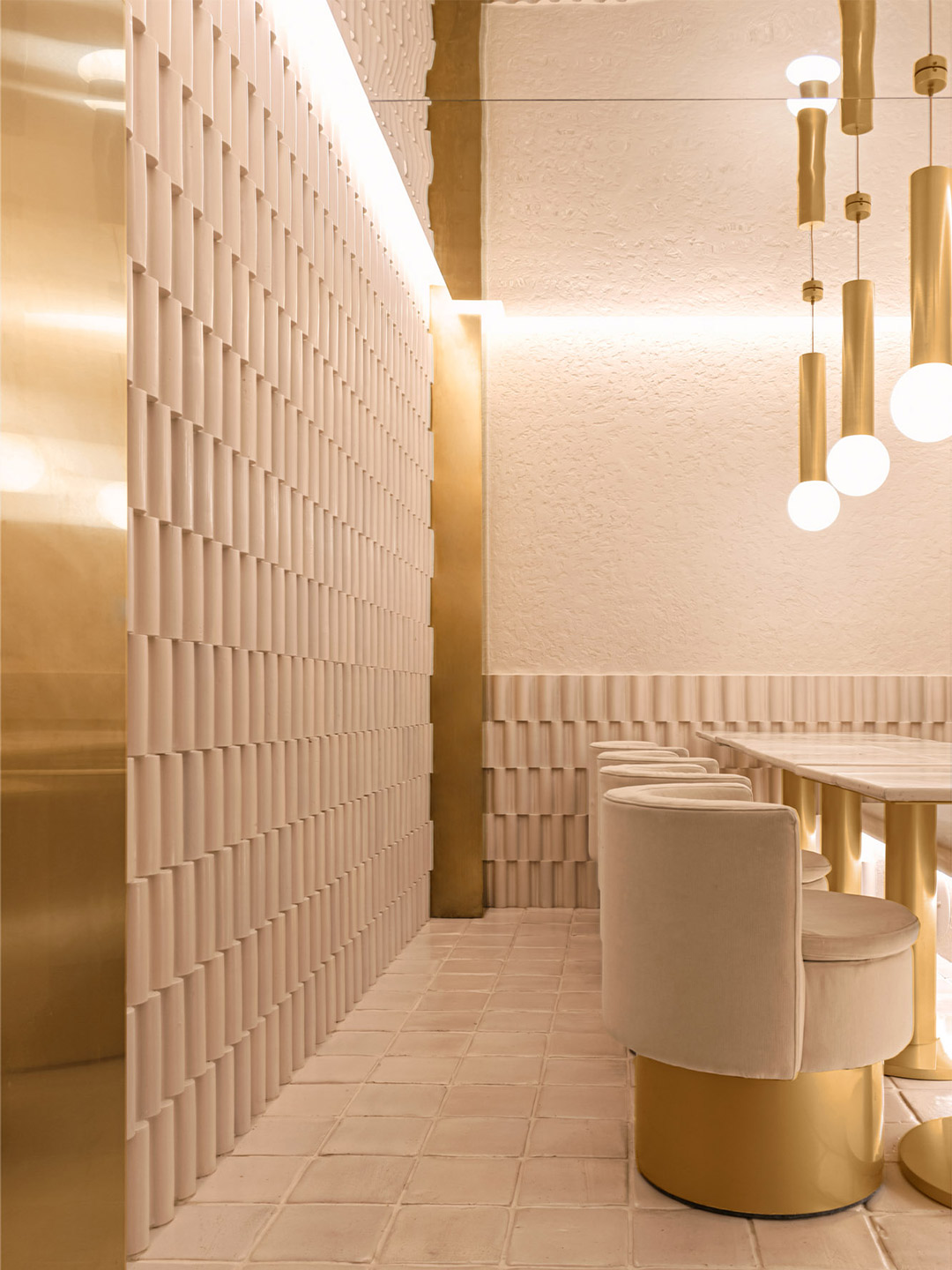
The materiality and planning of the restaurant also taps into the spirit of nature, beginning with the plushy banquette pods positioned beside meandering tiled pathways. “The imperfect forms are mainly organic and draw a path on the floor like if you were walking through the forest,” says the designers. “All around the path, circular spaces are recreated like if we were in the mountains and allow the customers to share a moment with family or with friends, disconnecting from the daily routine.”
The enchanting curves of the pathways and secluded banquettes are echoed on the ceiling through tiered levels of plasterwork that are capped with flowing ribbons of interlocking terracotta tiles. These tiers form bulkheads for concealed services while also appearing to trace undulating terrain like an extruded topographic map.
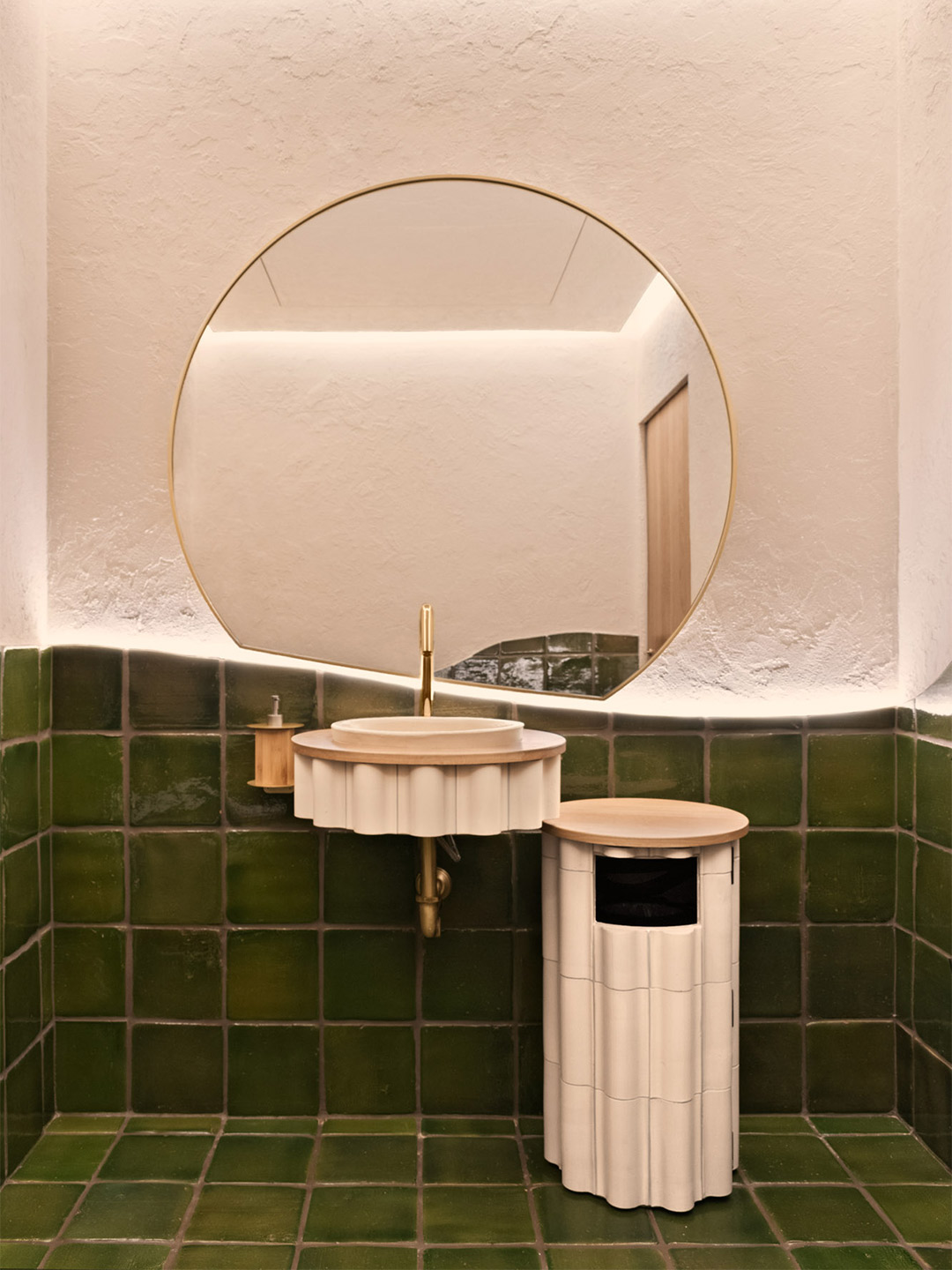
Terracotta is the key ingredient on the floors, bar fronts and some of the walls where tile patterns and profiles were designed by Masquespacio specially for Pukkel, including in the restrooms where sculptural terracotta tiles clad the bathroom furniture. Next to the ceramic tiles on the dining room walls, the application of rough stucco nods to the tactility of bare earth, says the designers, who also specified the textured stucco finish to appear on the curved framework of the banquettes.
It’s here, on top of the part-walls that cocoon the banquettes, where tufts of flowers and foliage are displayed in magnificent arrangements of differing heights. Some shoot up tall while others spill over, breaking up the sharp-edged lines of the joinery. Through this simple gesture by Masquespacio, the restaurant space is given permission to connect with the seasons and the produce-driven menu, offering scope for spatial transformation and an ever-changing atmosphere for returning guests.
Catch up on more hospitality architecture and design and retail design, plus subscribe to receive the Daily Architecture News e-letter direct to your inbox.
