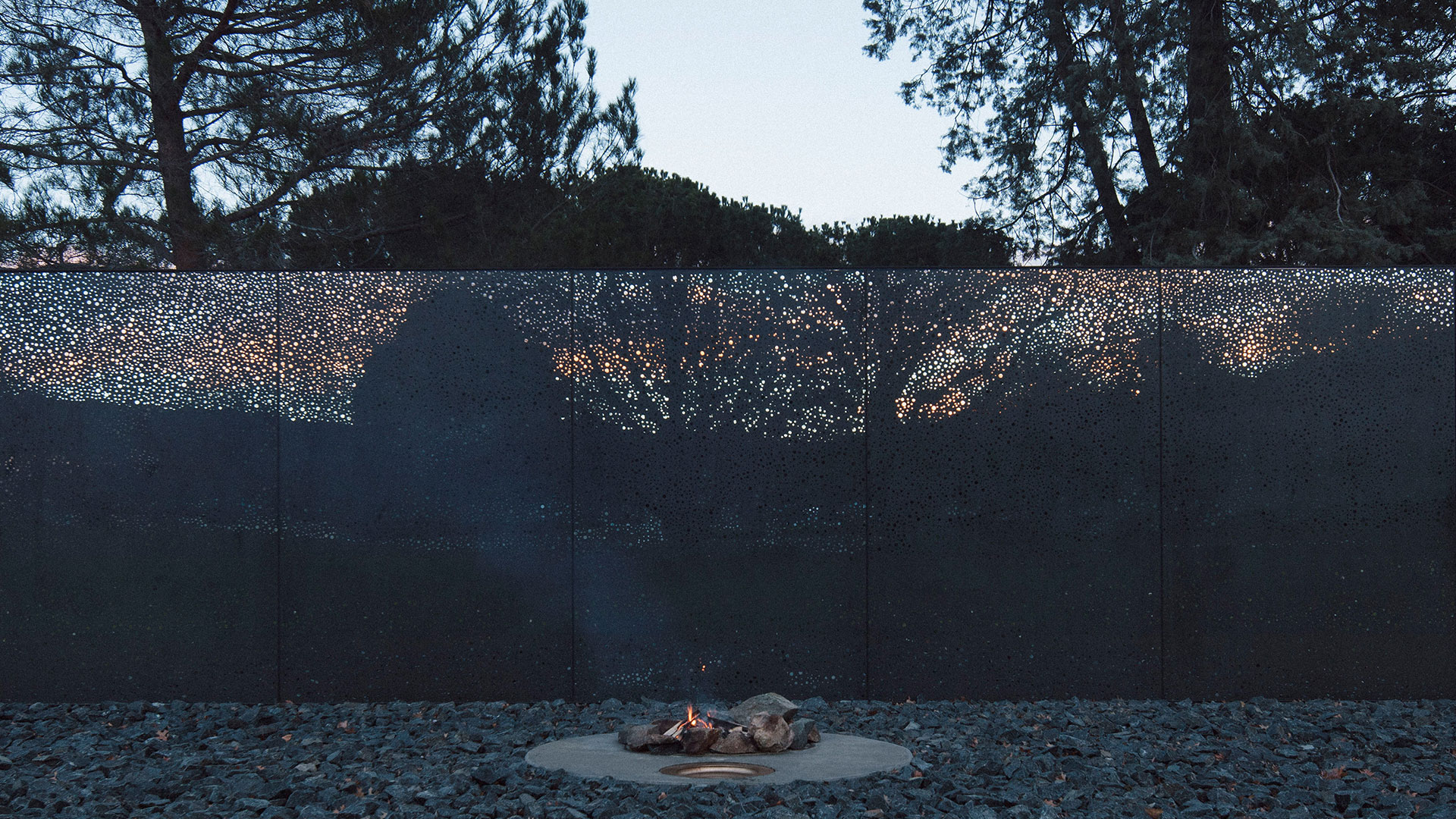In 2018, Melbourne architects Edition Office in collaboration with Kudjla and Gangalu artist Daniel Boyd were commissioned by the Australian Government to design a permanent sculptural pavilion at the Australian War Memorial in the nation’s capital that recognises and honours the military service of Aboriginal and Torres Strait Islander peoples.
Titled ‘For Our Country’, the realised memorial offers a poignant space for visitors to contemplate and commemorate the Indigenous connection to country and the sacrifice of serving Indigenous Australians – past, present and future – in the protection of their country.

News highlights
- ‘For Our Country’ – the pavilion which recognises the military service of Aboriginal and Torres Strait Islander peoples at the Australian War Memorial – won the Canberra Medallion at the ACT Architecture Awards.
- The project also won the Cynthia Breheny Award for Small Project Architecture, the Pamille Berg Award for Art in Architecture and the Robert Foster Award for Light in Architecture.
- The sculptural pavilion was designed by Edition Office architects in collaboration with artist Daniel Boyd.
During a digital award ceremony in early June of this year, the Australian Institute of Architects revealed the project as the deserving recipient of the prestigious Canberra Medallion at the ACT Architecture Awards. In addition to the top gong, the memorial also received the Cynthia Breheny Award for Small Project Architecture, the Pamille Berg Award for Art in Architecture and the Robert Foster Award for Light in Architecture.

Commenting on the importance of the pavilion, ACT Architecture Awards jury chair Marcus Graham said the project carries “an enormous weight of significance” despite its physical size. “’For Our Country’ reflects honestly upon a complex history and looks forward to greater cultural understanding.”
Inside the pavilion
Occupying a prominent position in the Sculpture Garden at the Australian War Memorial, ‘For Our Country’ is located behind a ceremonial fire pit within a large circular crop of basalt stones. Behind the fire pit stands a wall of two-way mirrored glass that encourages the viewer to reflect on past happenings, the present, and their influence on future generations.
With approval from the Ngunnawal Elders, an open invitation was distributed to all Aboriginal and Torres Strait nations to contribute soil from their lands to be placed into the subterranean ceremonial chamber at the centre of the structure. Through this gesture, each nation is unified in this deeply emotive place, where a piece of authentic country symbolises the remains of the fallen men and women who died in the protection of their country.
‘For Our Country’ reflects honestly upon a complex history and looks forward to greater cultural understanding.
Distanced from the wall is an intimate, contemplative area with seating constructed of black-pigmented rammed earth. The layers of ashy compacted earth are an ongoing reminder of the significant spiritual connection Aboriginal and Torres Strait Islander peoples share with the land.
The ACT Architecture Awards are part of the Australian Institute of Architects state and territory chapter awards. The National Architecture Awards will be announced later this year.












