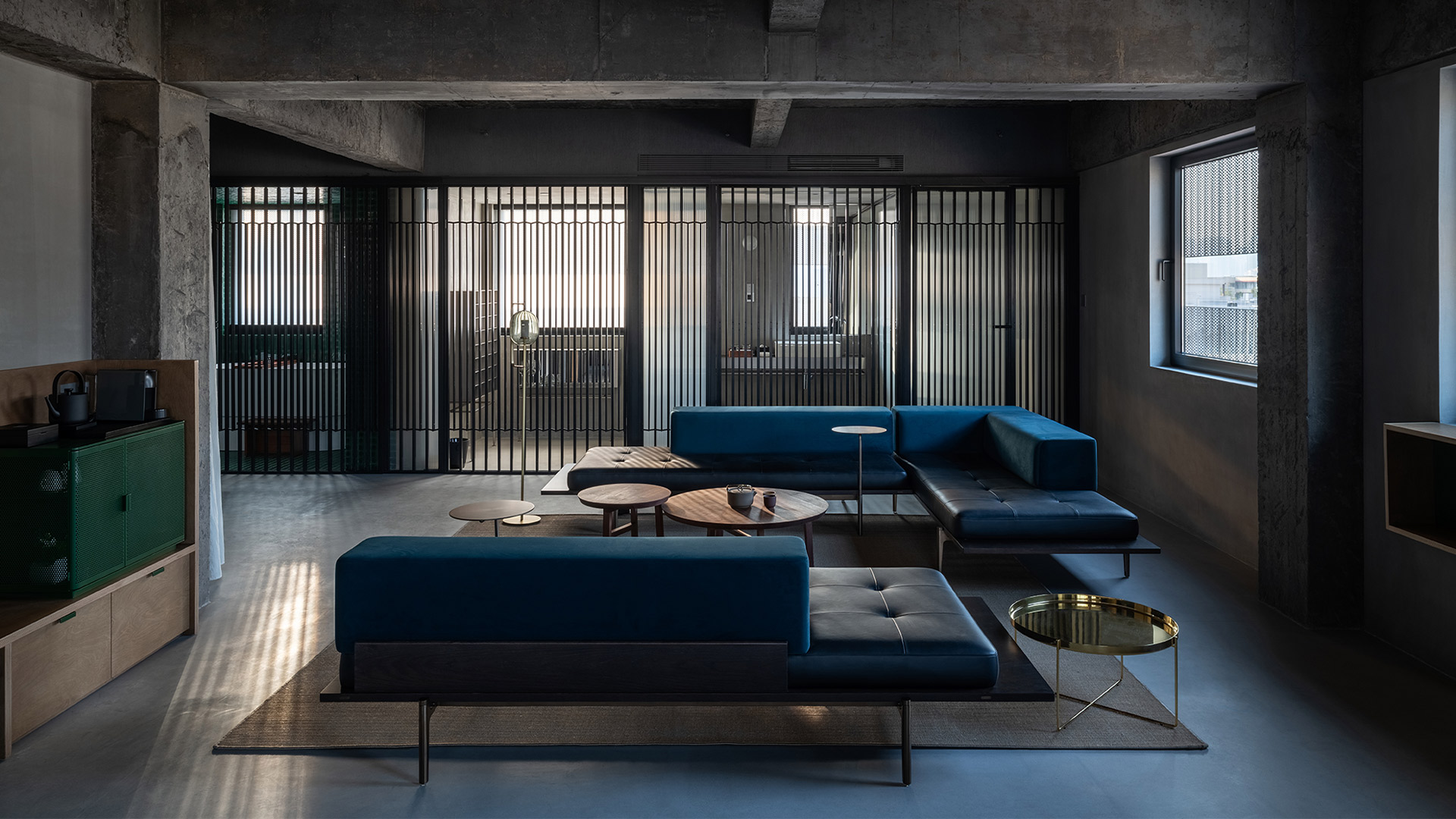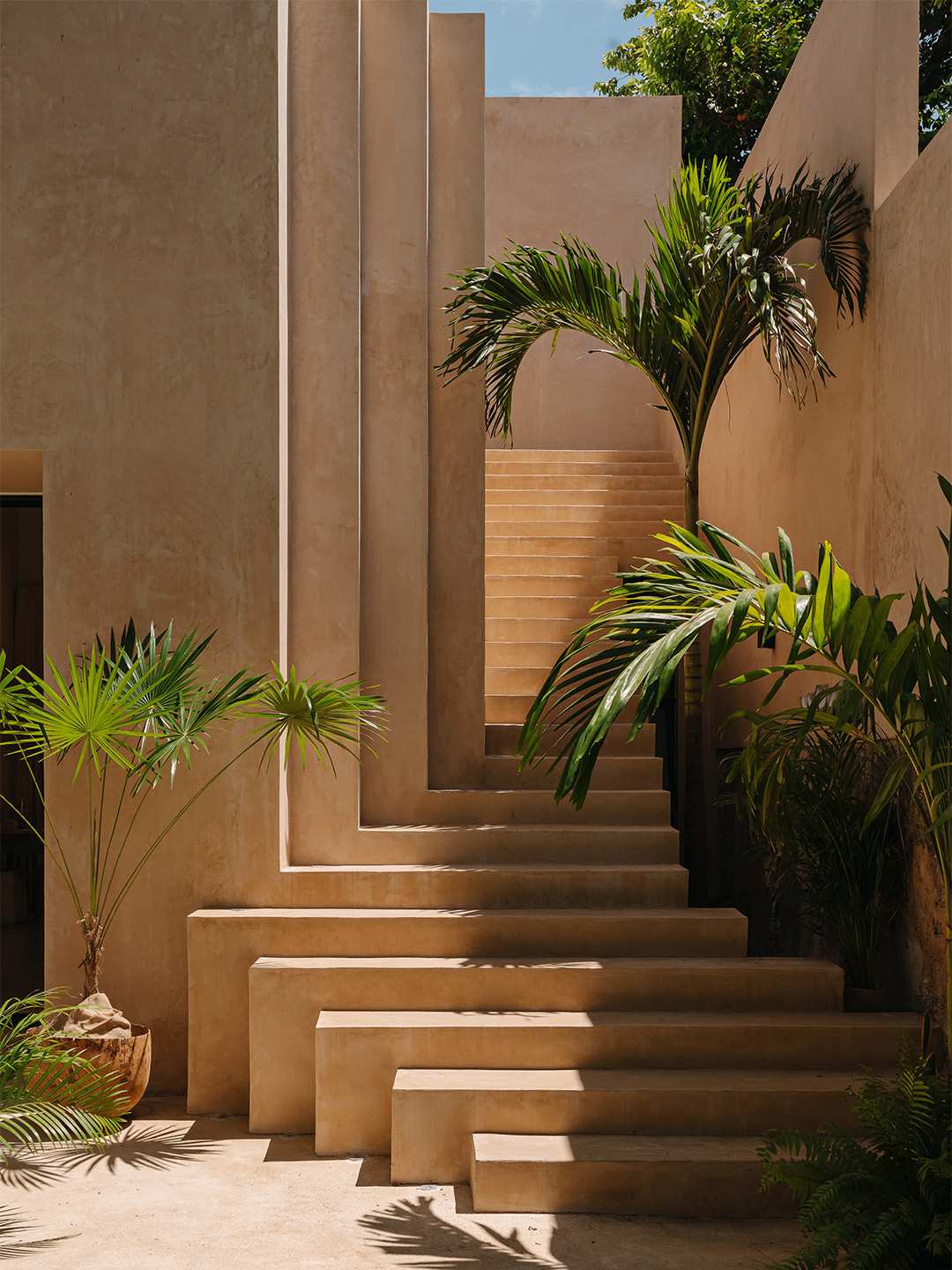Translating to ‘urban village’, cheng-zhong-cun is a phenomenon where the remnants of pre-industrial settlements are nestled amidst a seemingly modern metropolis. Nantou City, the site of Neri&Hu’s adaptive reuse project for an eleven-room guesthouse, is an example of such an urban village. Situated at the heart of Shenzhen, a burgeoning city with astonishing growth, Nantou City has evolved from a well-heeled ancient capital to the overcrowded inner city it is now. Visitors today are immediately immersed in the tightly knit alleys, plazas and dead-ends, where residents, street vendors and nomads alike roam.
Inspired by the vibrant milieu of the alleyways in Nantou City, the project seeks to reflect on the cultural heritage of the mundane. Scenes of the everyday – people, objects and their settings – are the primary source material for design. To celebrate life in the urban village, the existing structure was cut into as a massing strategy, allowing such “urban incisions” to foster a new public realm on the inside of the previously private apartment block. At the same time, the excavation revealed the many material layers and building structures as if at an archeological site, only to allow new interventions to instigate unexpected dialogues between the past and the present.
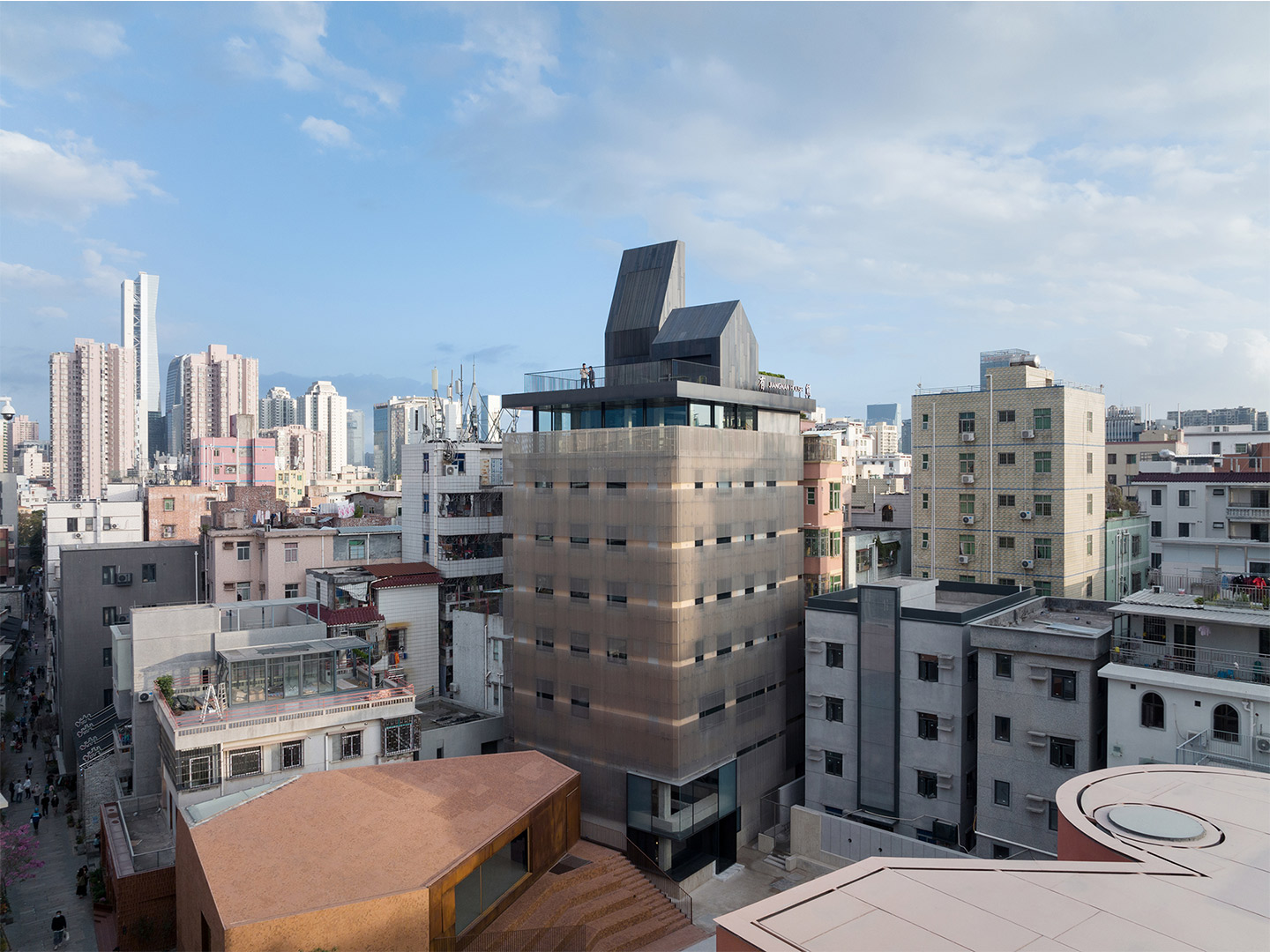

Nantou City Guesthouse in China by Neri&Hu
Throughout the research and design process for the Nantou City Guesthouse, Svetlana Boym’s writings on the topic of “reflective nostalgia” have guided the thinking behind the project. Rather than simply mimicking the past for its superficial material effects, the project has sought to unearth the possibilities of certain kinds of past that could invigorate our contemporary culture. A tectonic language was developed to articulate two divergent treatments that probe the notion of urban layering and the embracing of fragments: that of a light, screen-like cladding as the major façade element, and the other a heavier, expressive assemblage to contrast as a skyline “capping” atop.
Like the bustling scenes in the alleyways below, the roofscape across the Nantou urban village has a life of its own, with makeshift gardens and vegetable farms popping up along the jagged skyline. To reframe views of this ever-evolving village, a flat floating roof is installed to create a dramatic panorama of the street life below, and a new public ground above. Housing public spaces and service functions, the metallic monoliths of the rooftop play on vernacular add-ons, which are much sought after by space-starved attic-level residents.
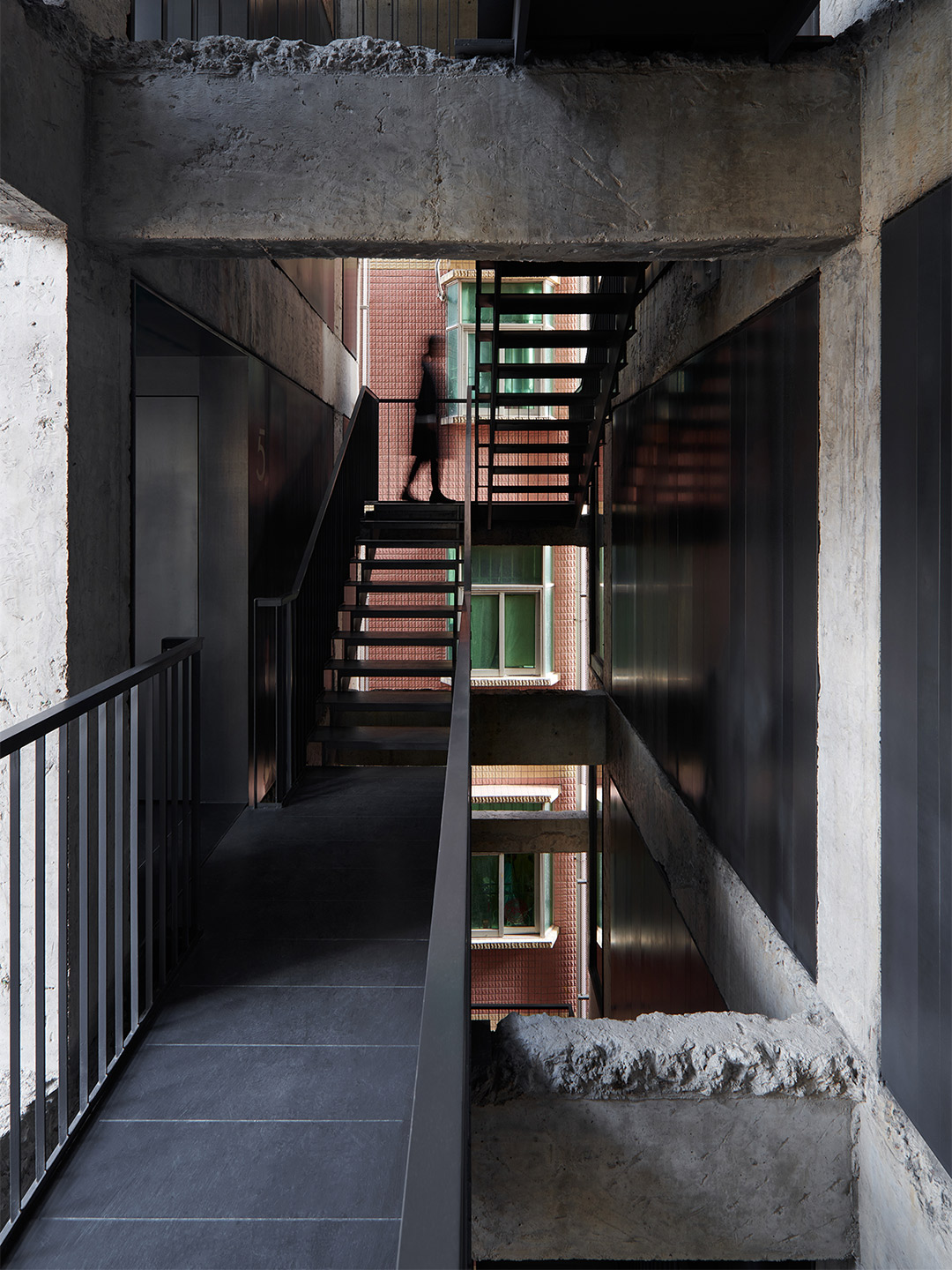
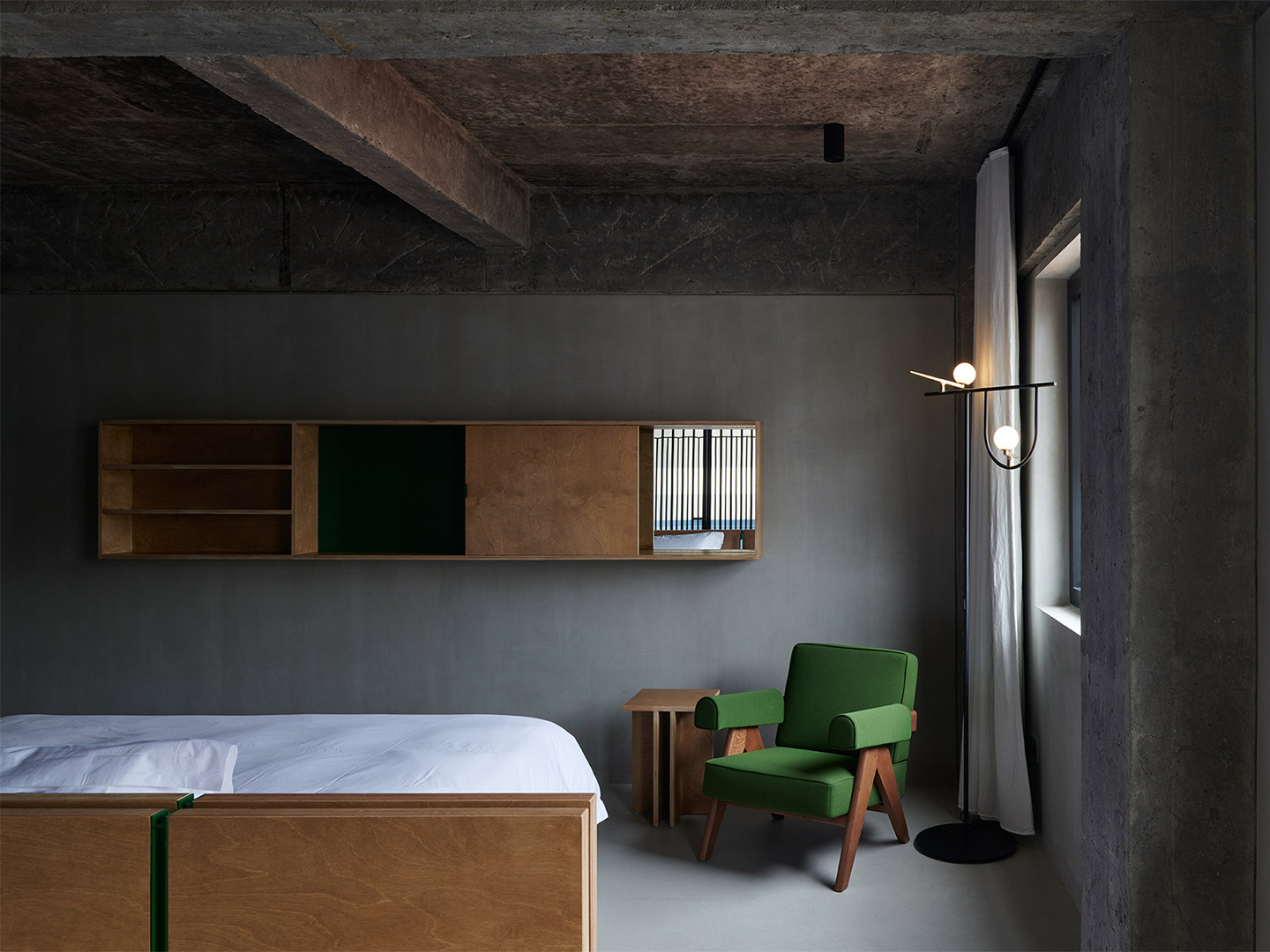
To engage with the uniquely organic circulation that is quintessential to Nantou’s urban fabric, the guesthouse’s access and public realms are designed to be woven back into the network of intricate alleyways found on site. The new entrance to the guesthouse is created by extending a side street directly into the heart of the building, as if to invite neighbours and friends into one’s private home.
Old and new are juxtaposed throughout the building to celebrate ruins. Once the visitor arrives at the building, the public gesture of opening up the building along the urban axis is turned upward. An existing stairwell that had previously connected all nine tenement floors was now cut open and expanded to create a new vertical courtyard. Natural elements are allowed to pass through from the open façades to the side and a light well above. A new metal stair suspended within the vertical courtyard takes the visitor on a journey to the guest rooms on the mid-levels, and finally to the public rooftop gardens.
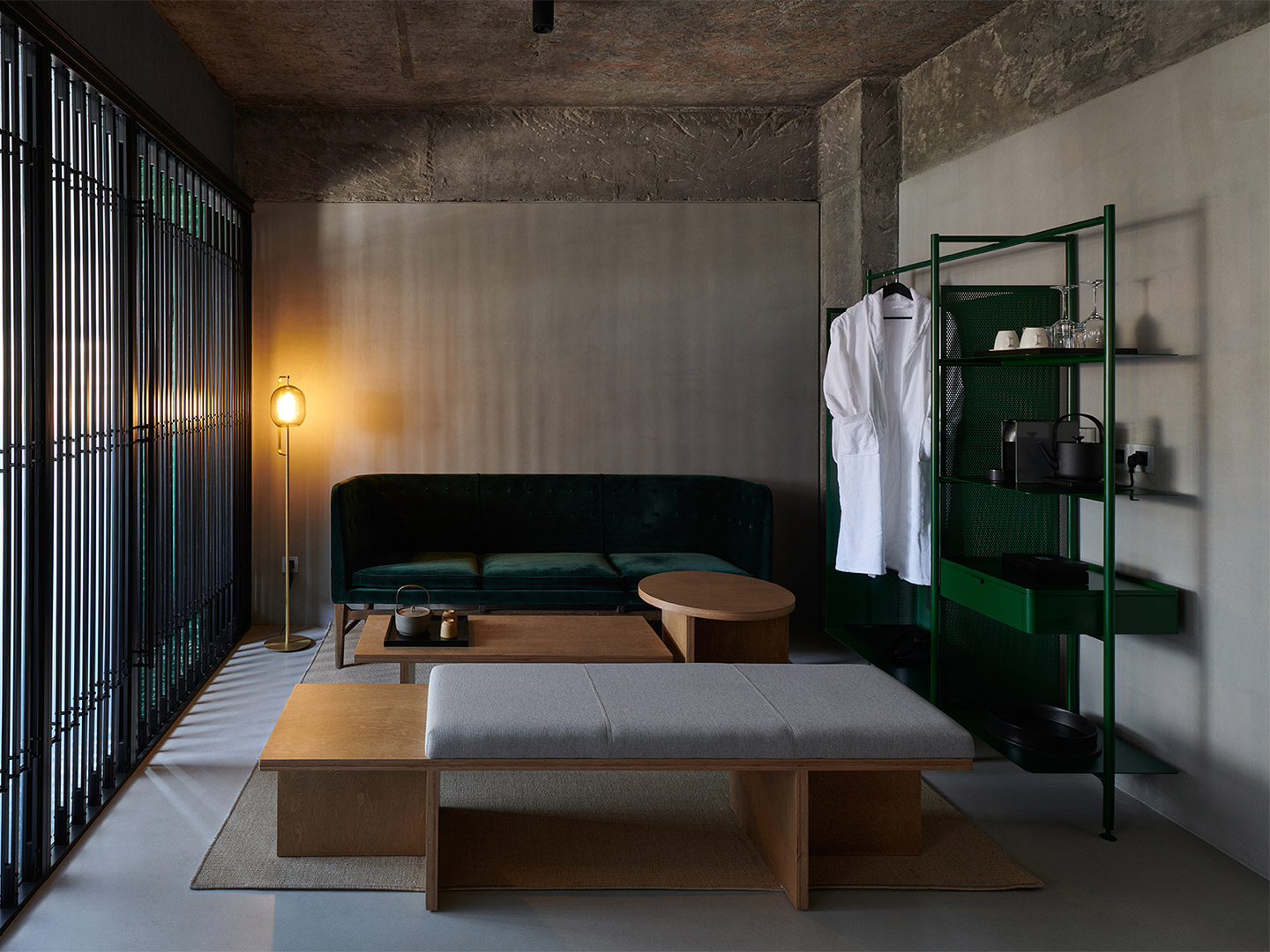
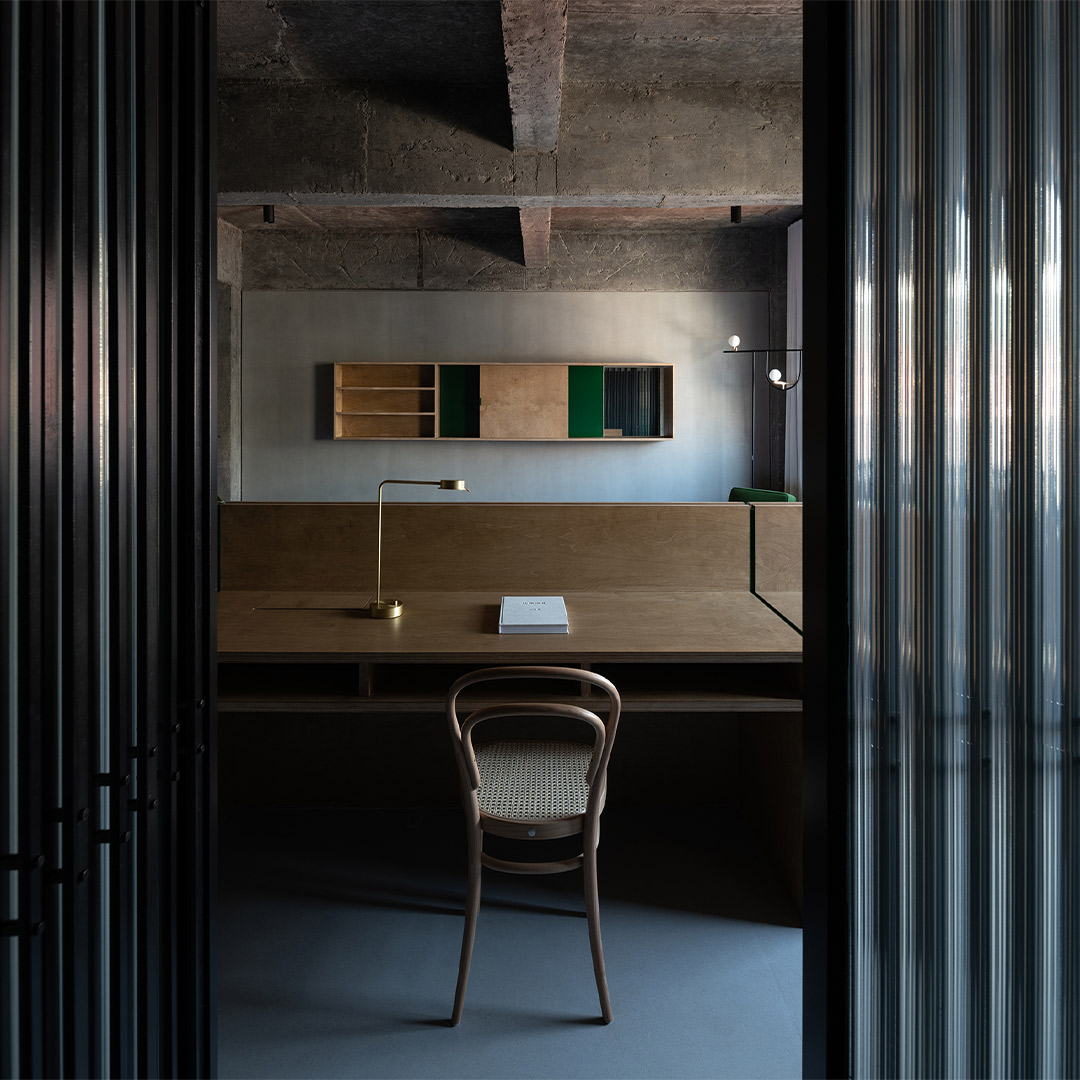
Inspired by the vibrant milieu of the alleyways in Nantou City, the project seeks to reflect on the cultural heritage of the mundane.
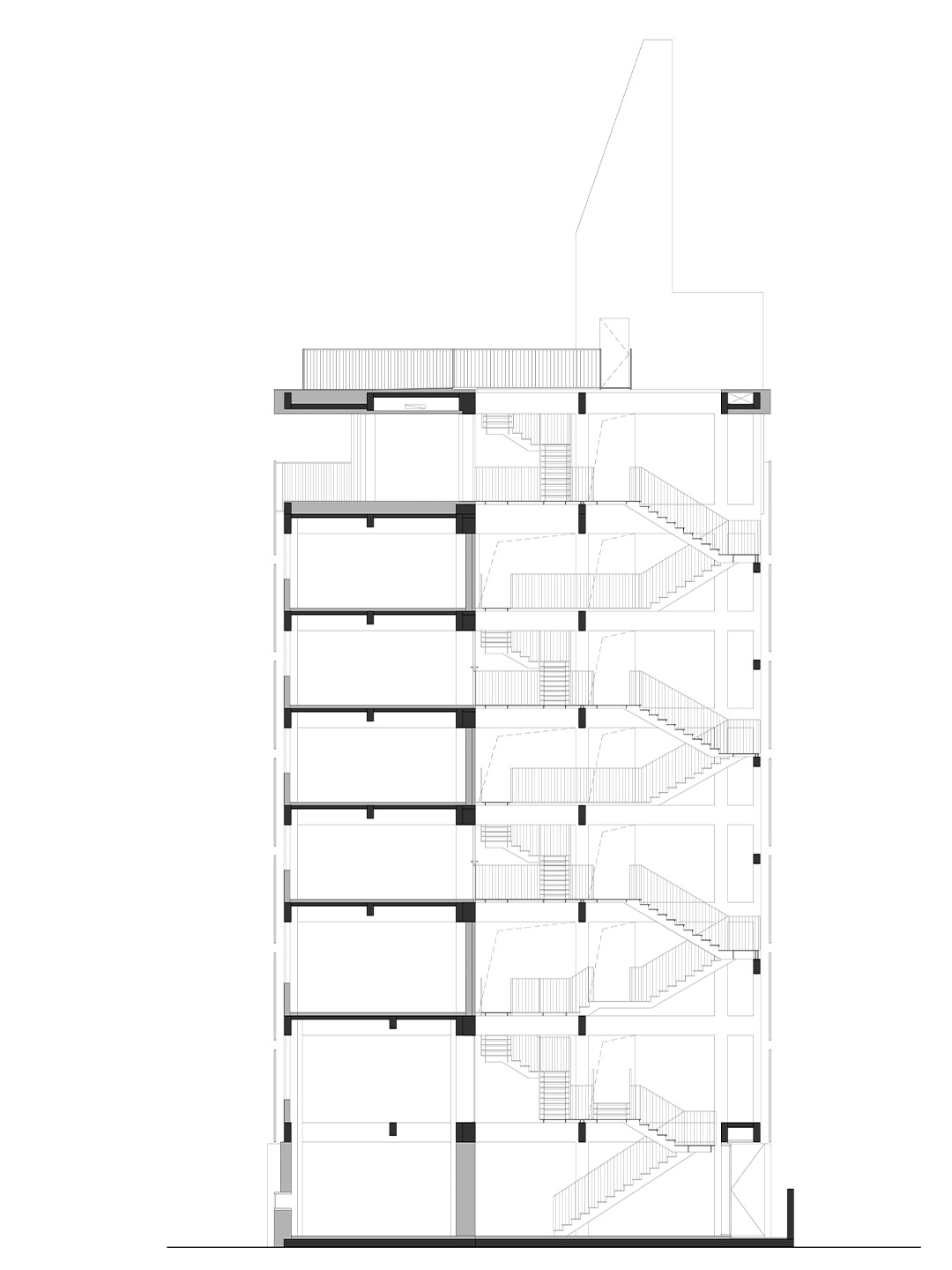
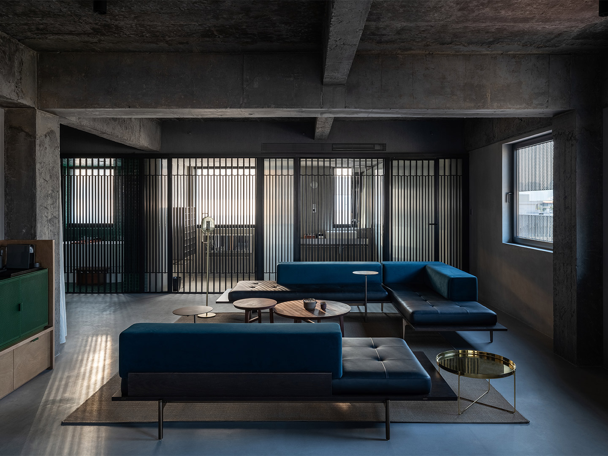
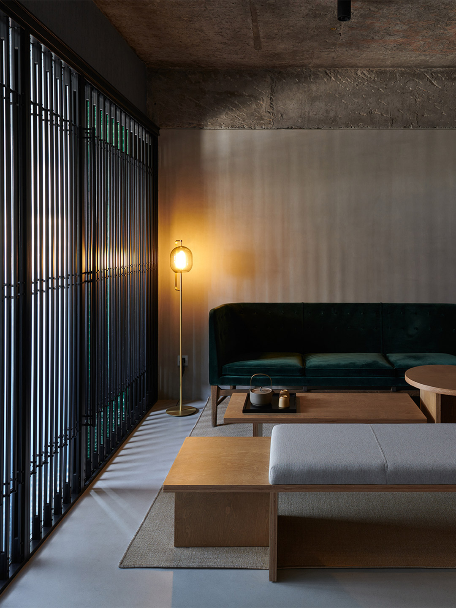
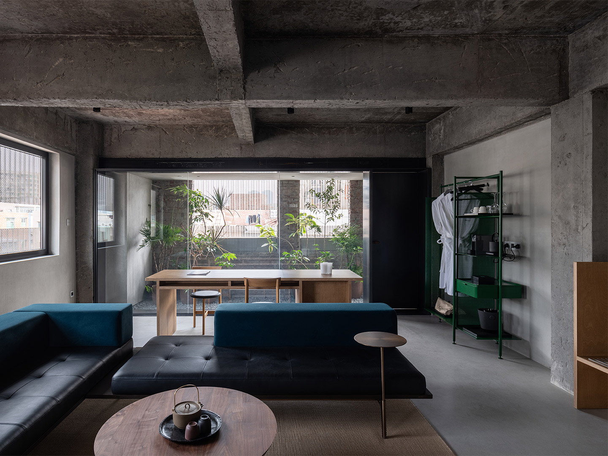
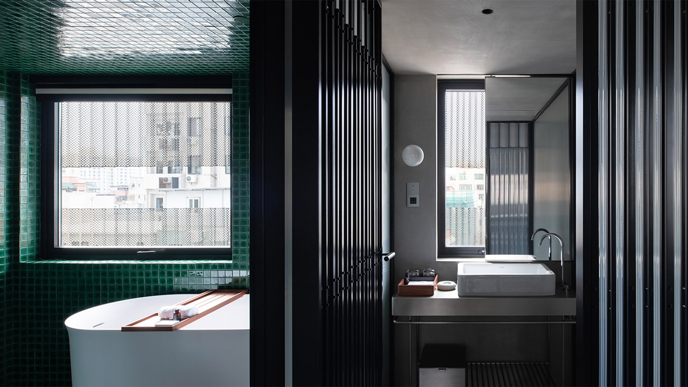
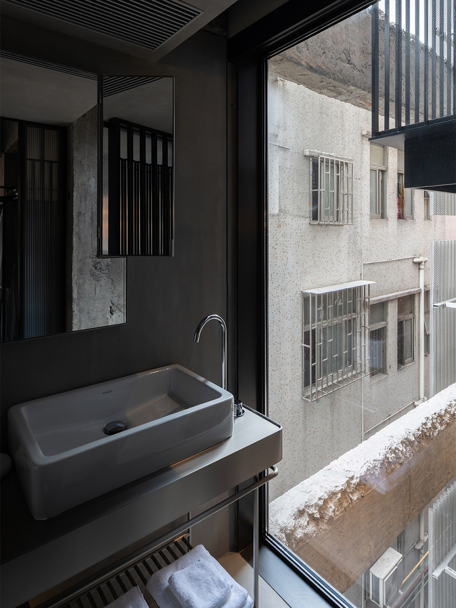
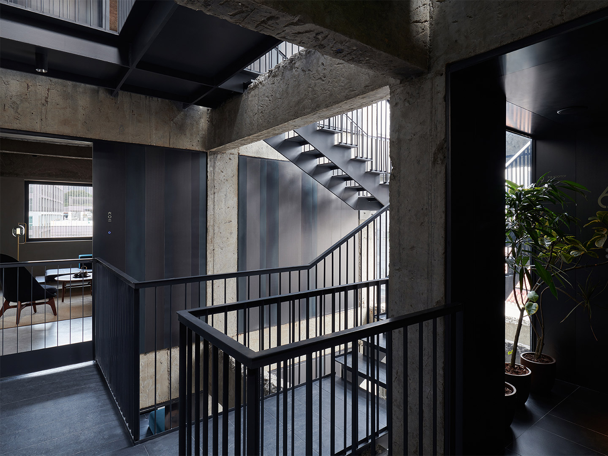
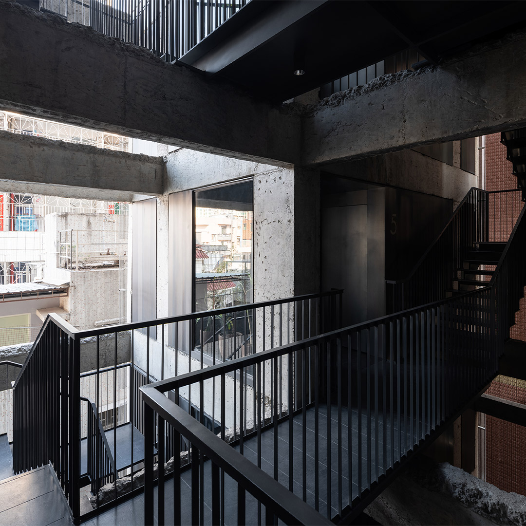
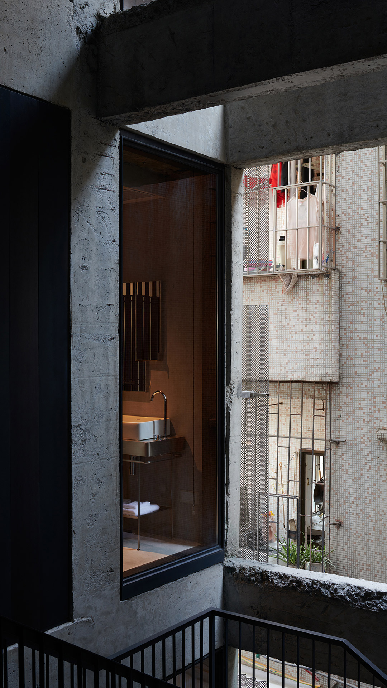
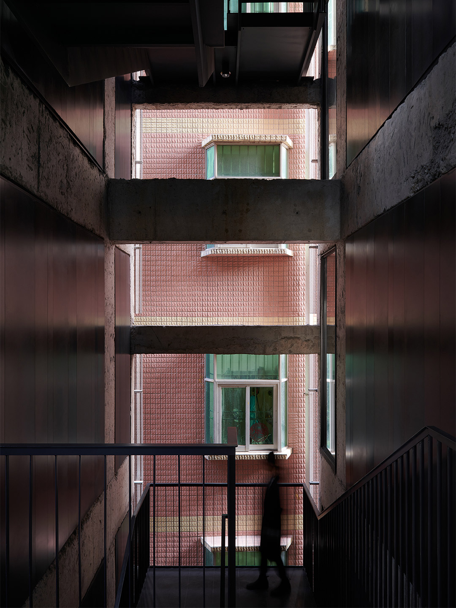
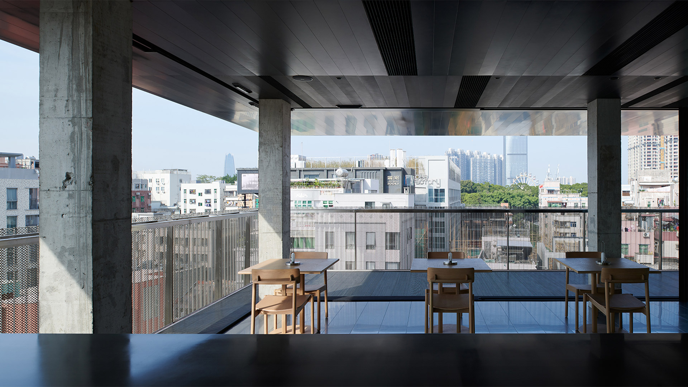
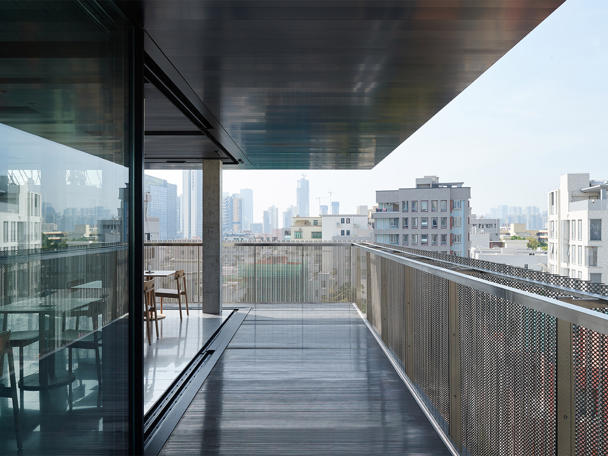
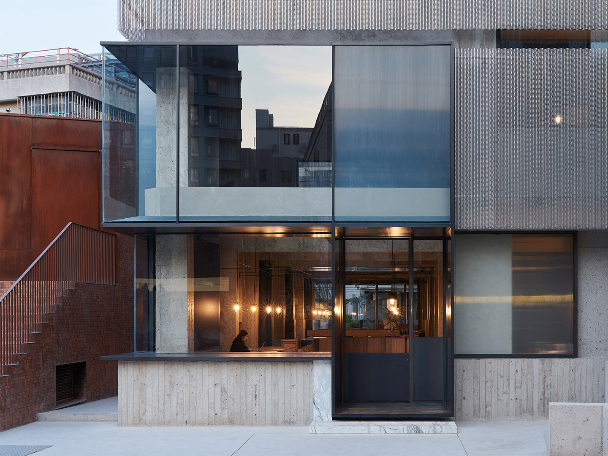

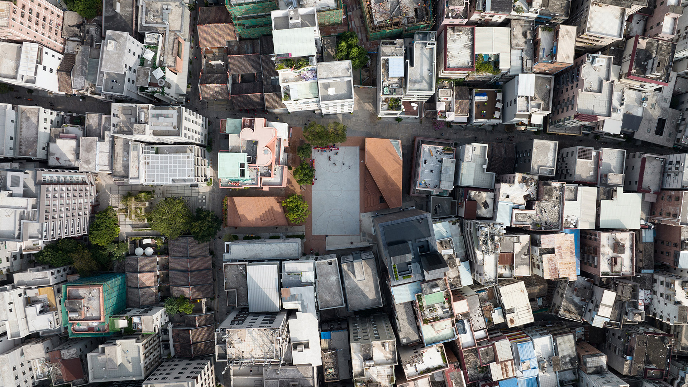
Catch up on more architecture, art and design highlights. Plus, subscribe to receive the Daily Architecture News e-letter direct to your inbox.
