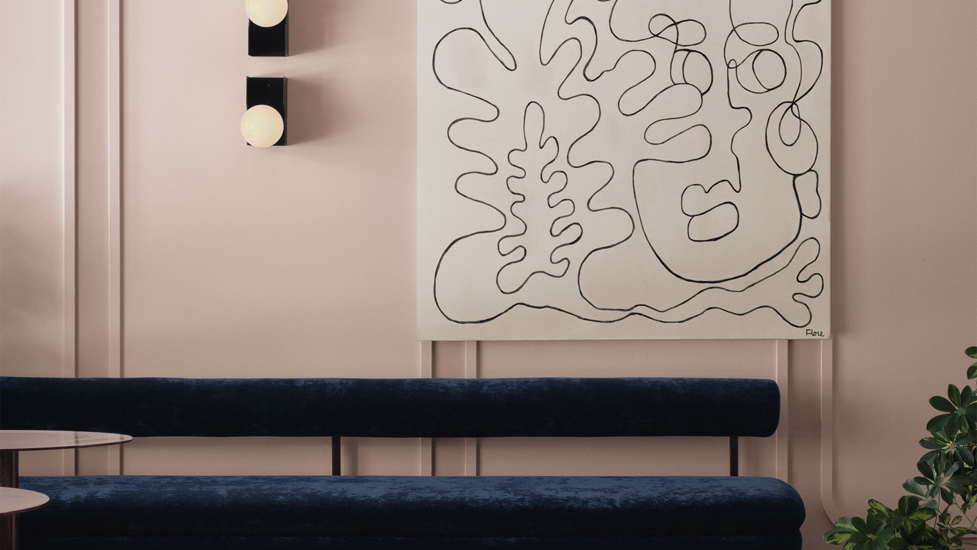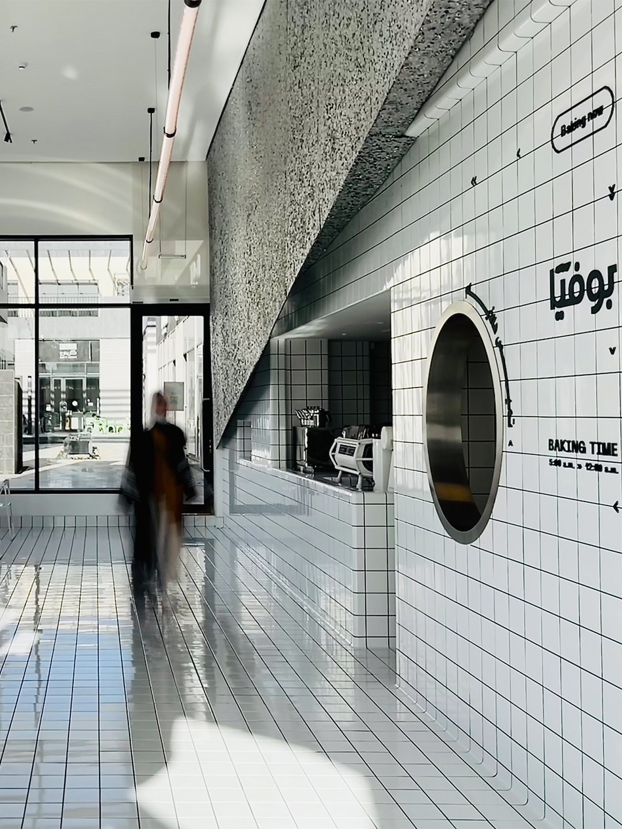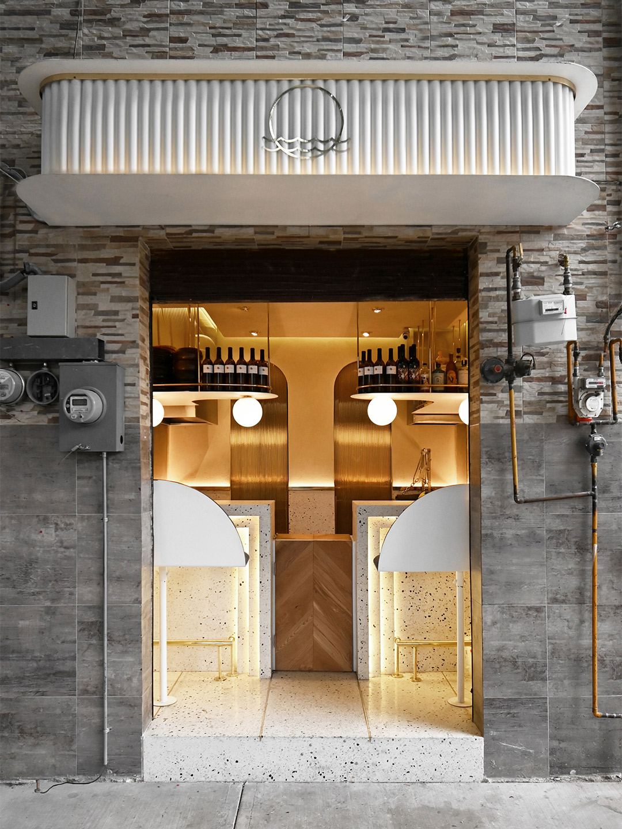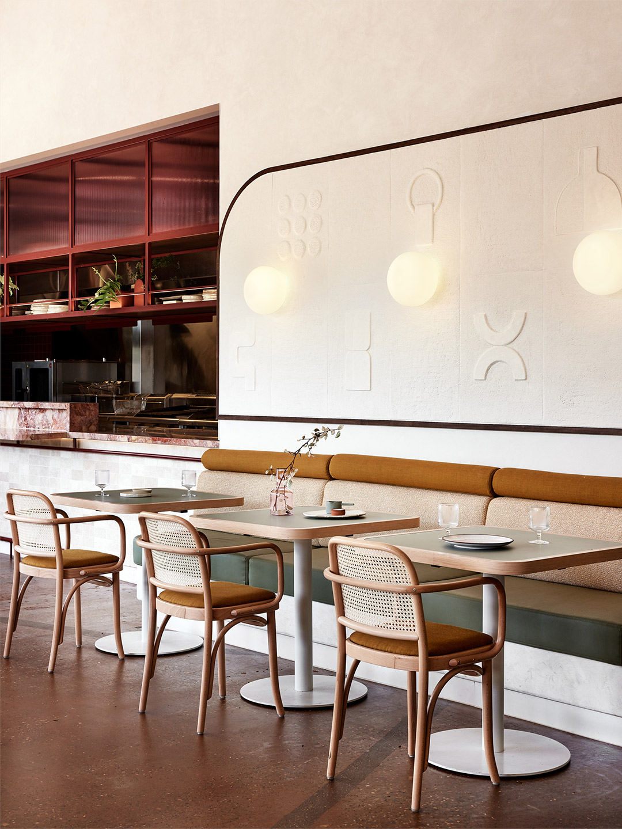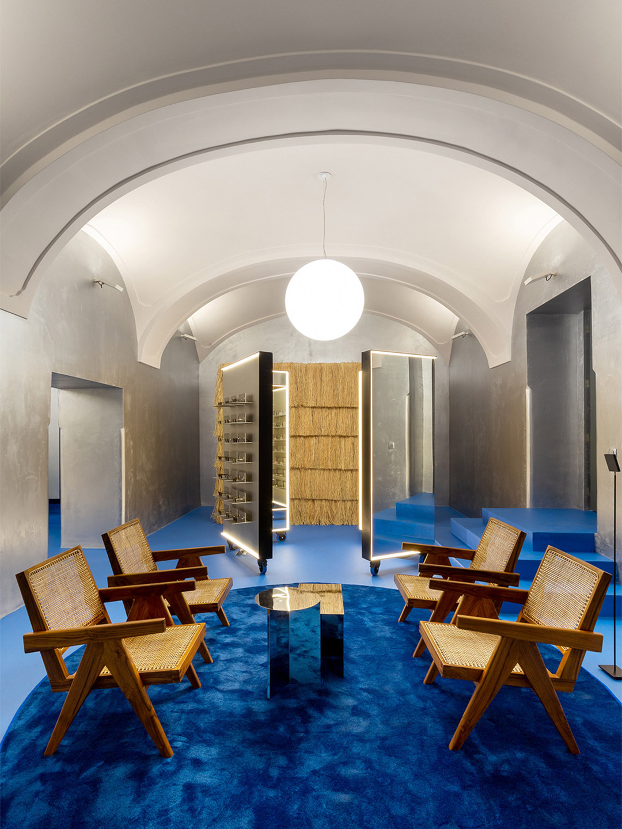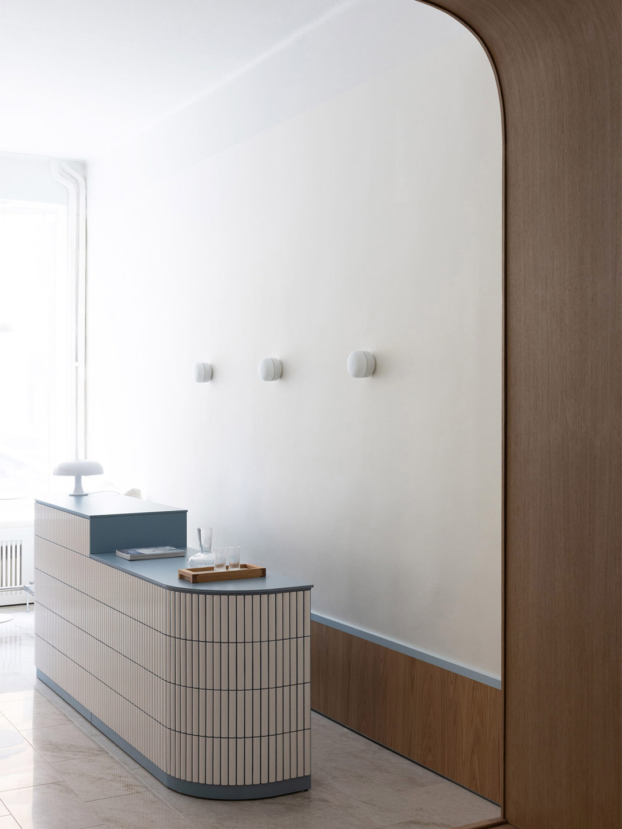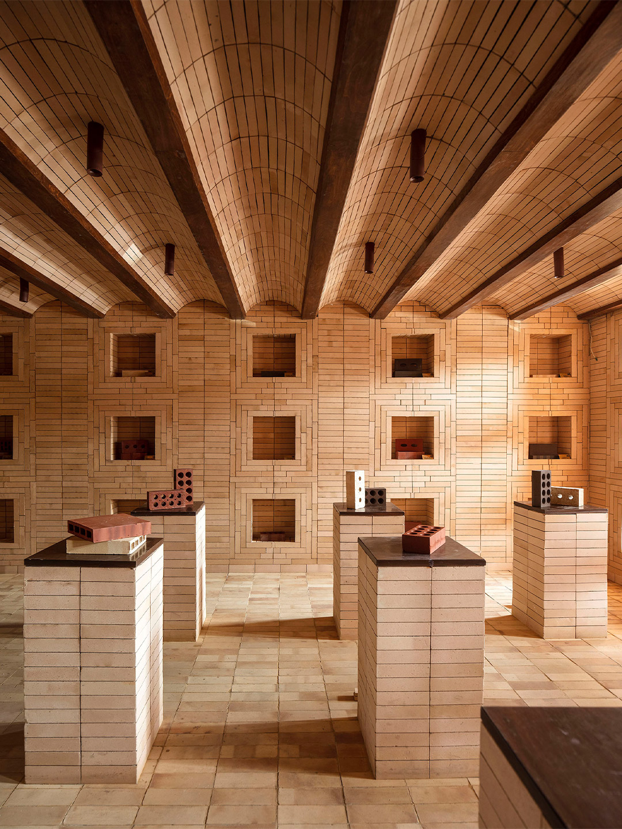Occupying a plot in the Milton Park area of Montreal, in the southwest of Quebec, the Plaza Hutchison building is a ten-storey residential tower whose lobby – among other public spaces – was in desperate need of a refresh. The design team from local Canadian firm Ivy Studio Inc was called upon to tackle the project, which involved renovating the ground-floor gym and laundry room. But it was the building’s main lobby area, which provides access to the one hundred apartments stacked above it, that received the star treatment.
Given the close proximity of Plaza Hutchison to the University of Quebec, the apartments within the building are generally smaller studios rented to students. With this in mind, the design approach for the lobby strayed far from the usual. “Rather than a simple open waiting area, [the lobby has become] an extension of the residents’ homes,” say the designers, who specified a long and “floating” banquette to follow the glazed facade, transforming the space from stagnant to social. “With a variety of tables fixed to the banquette, students are now invited to sit down, read and study, alone or in groups,” the team suggest.
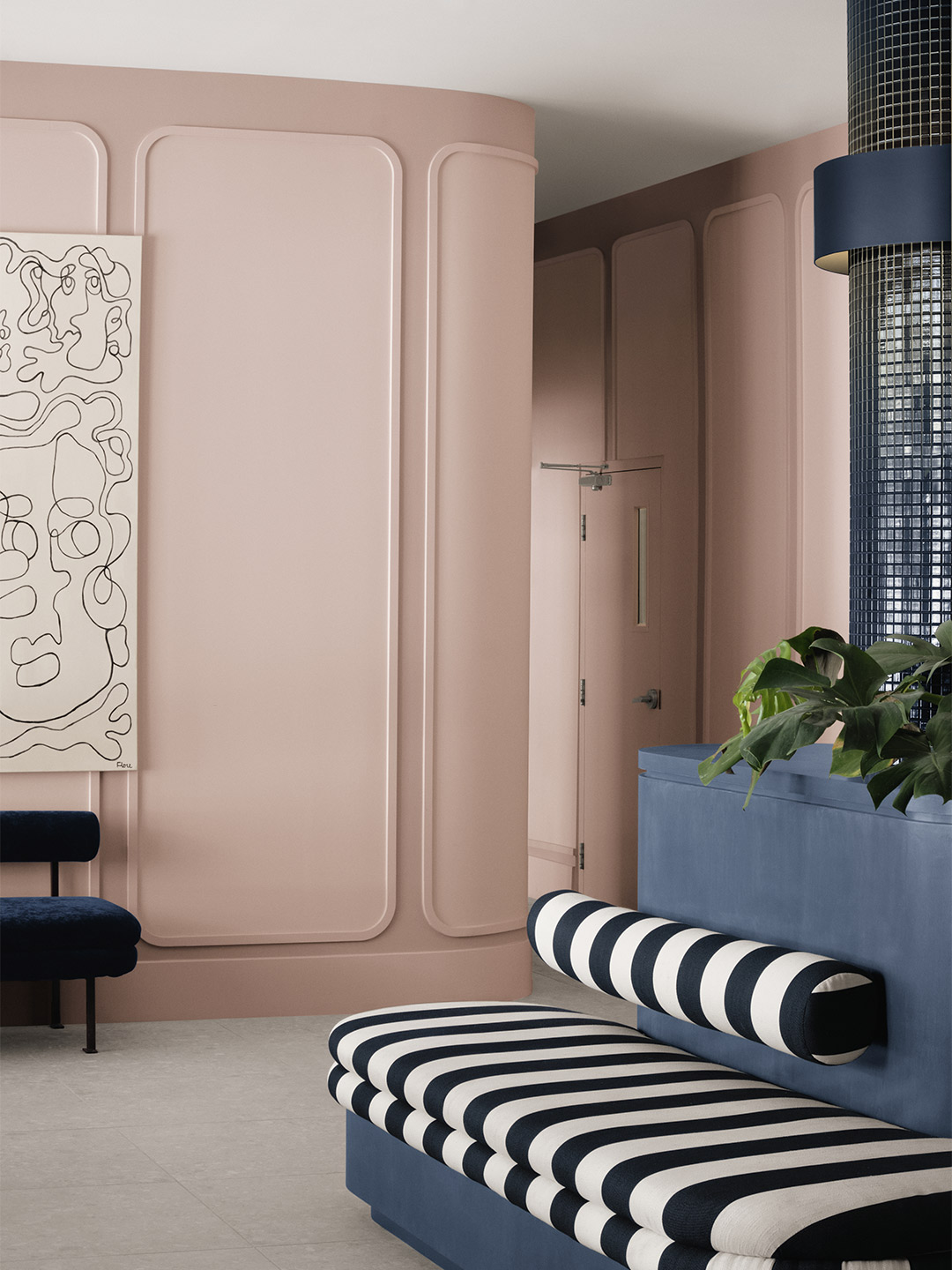
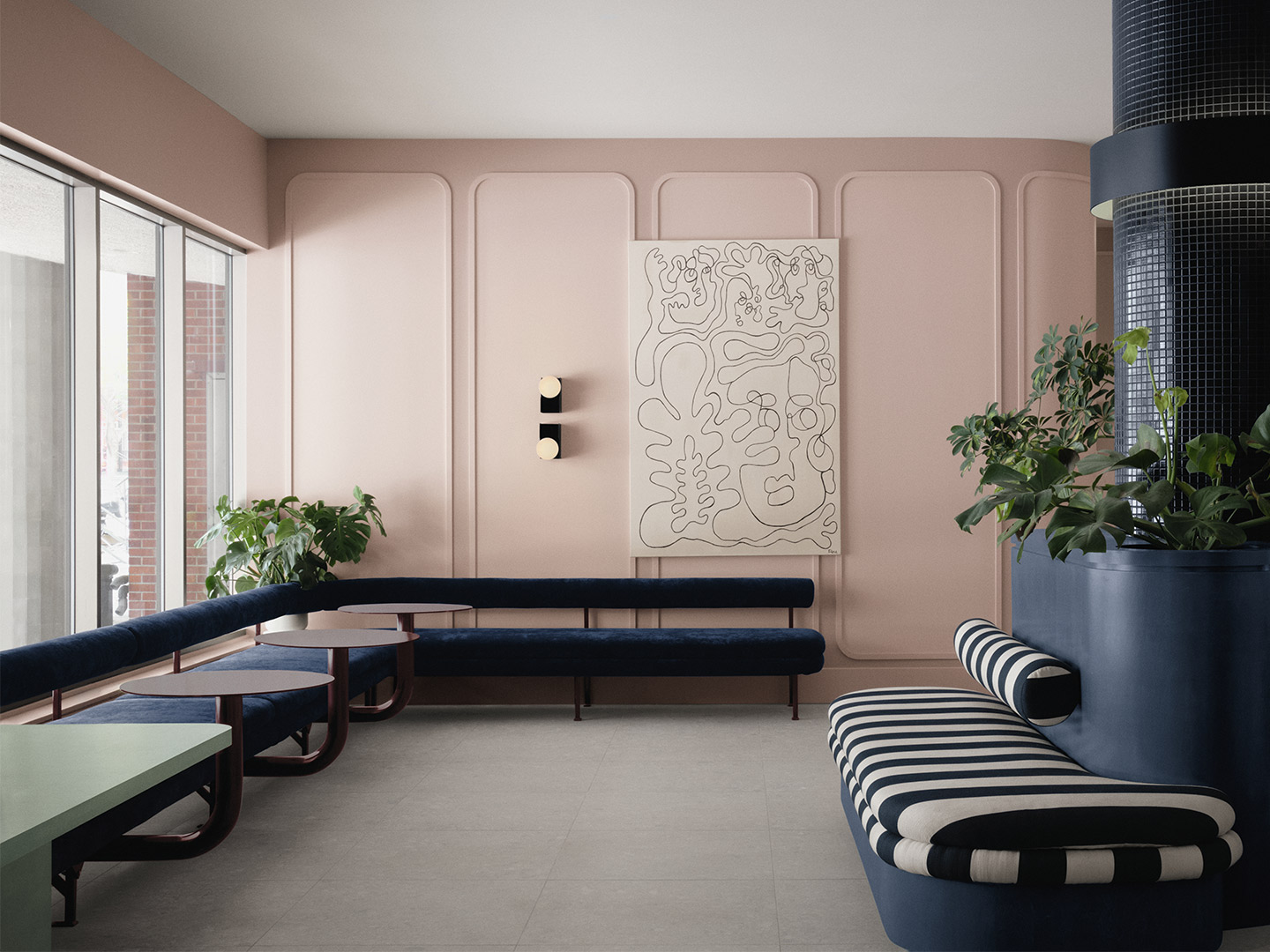
The Plaza Hutchison lobby in Montreal by Ivy Studio
Conceived to be admired by a younger audience, the colour palette of the lobby is described by the designers as being “a bit more whimsical than the average apartment lobby”. Inspired by the building’s extravagant concrete marquise, the interior resembles a space more likely found in Miami or Los Angeles. It sees the coming together of navy velvet, black-and-white striped linen, burgundy steel and green-coloured timber which serves merely “as a complement to the elephant in the room”. That is, the designers jest, the “three shades of pink” that saturates the lobby walls.
Plaster mouldings that would usually be found within a residence join the lobby scheme. They follow the curved surfaces and dissimulate the doorways in a manner that the designers insist “provides a more playful atmosphere”. Several custom-designed light fittings have been installed on the walls and around the main column, and the central elevator shafts are covered in dramatic smoked-glass mirrors. Stretching from floor to ceiling, the mirrors are positioned ideally for residents “to take a last-minute selfie,” the Ivy Studio team says, highlighting a youthful touch that brings moments of joy to the building as residents come and go.
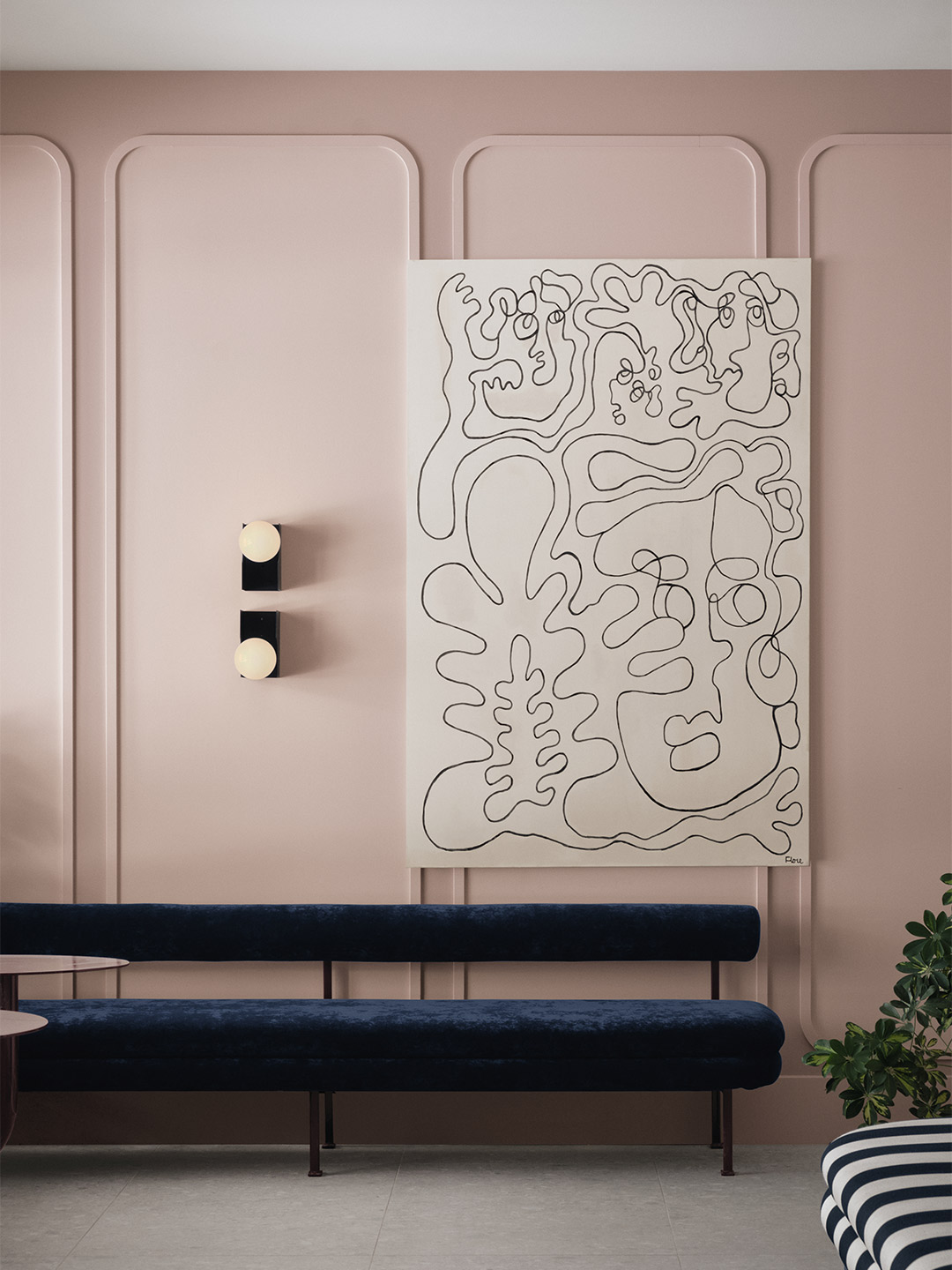
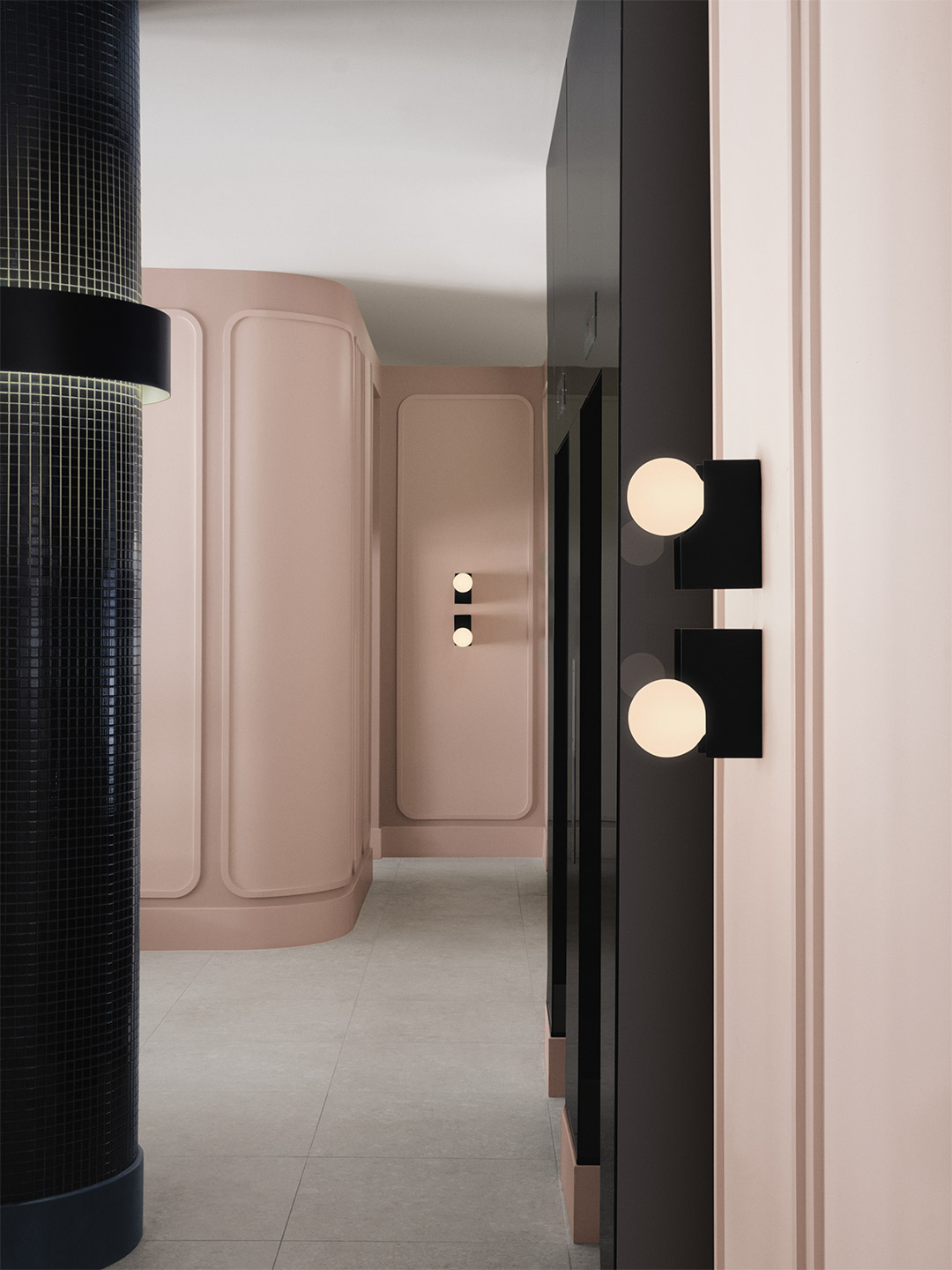
Inspired by the building’s extravagant concrete marquise, the interior resembles one more likely found in Miami or LA.
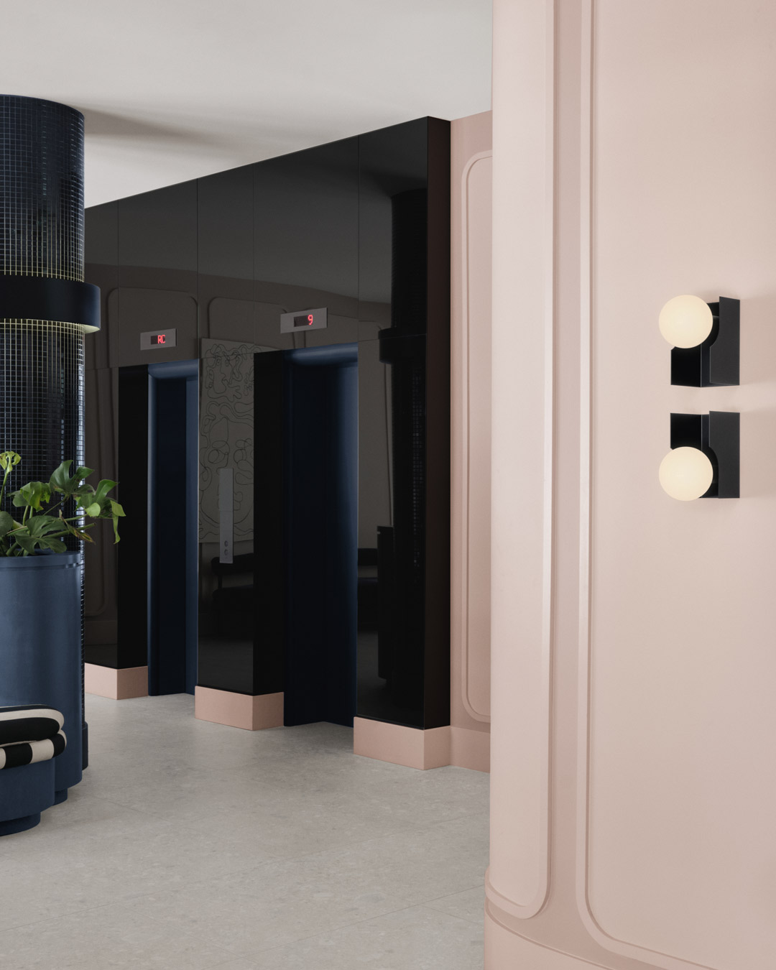
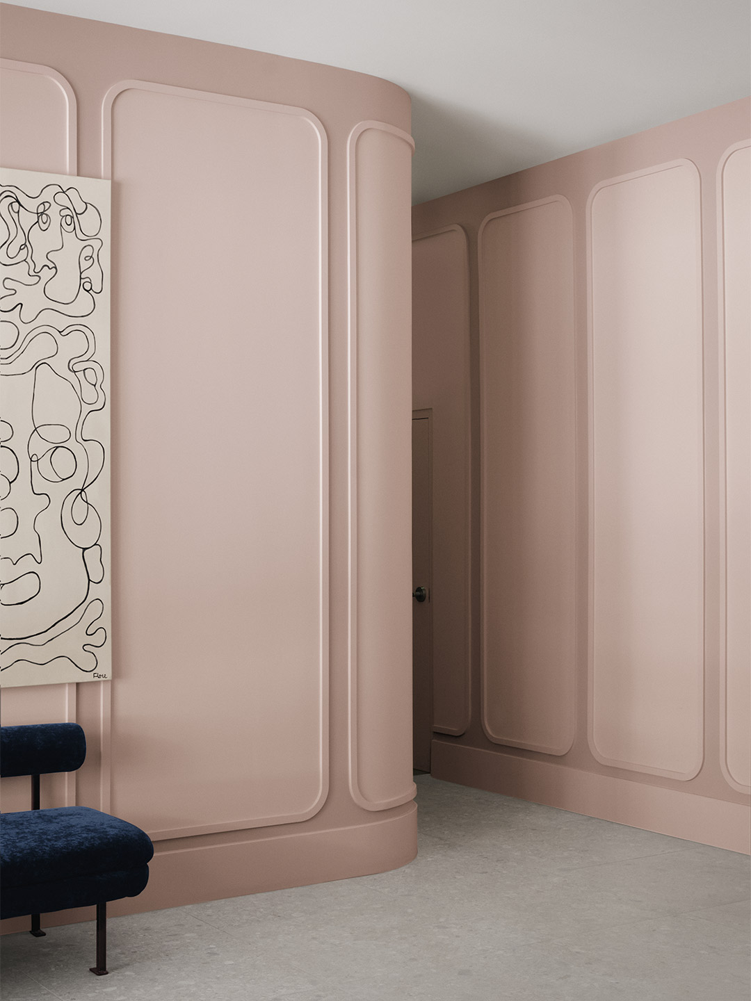
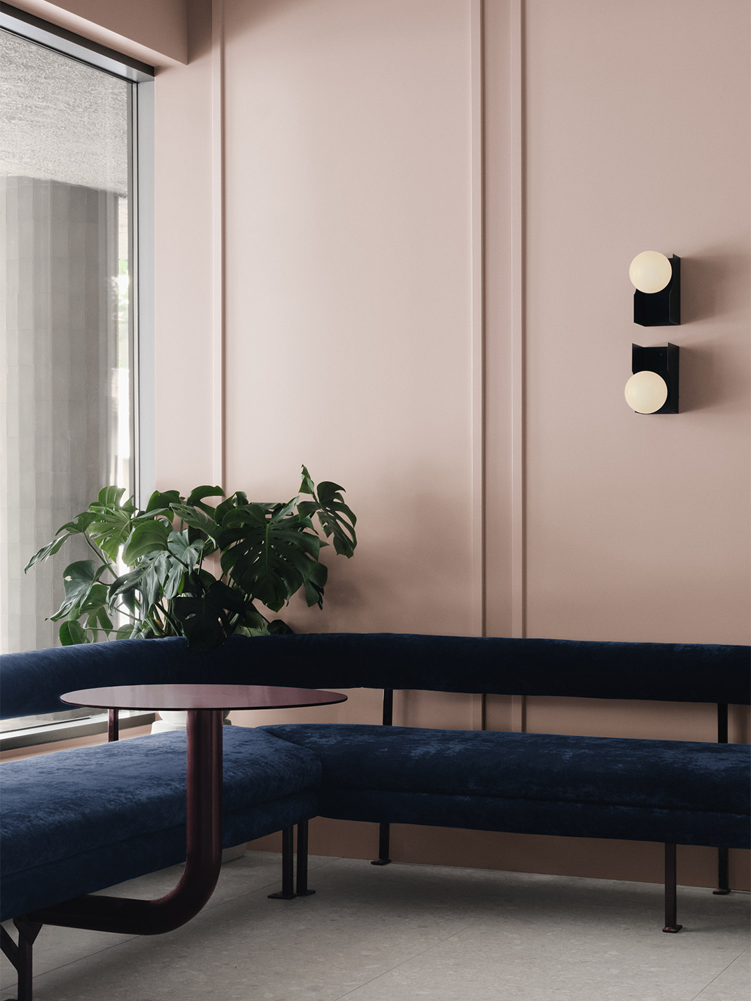
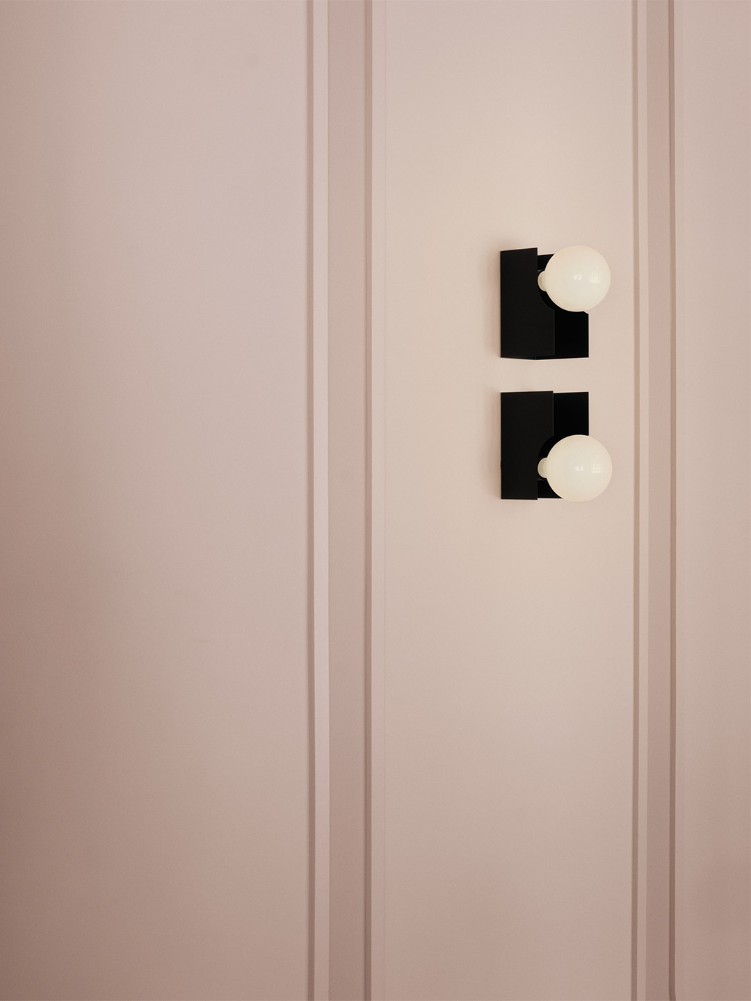
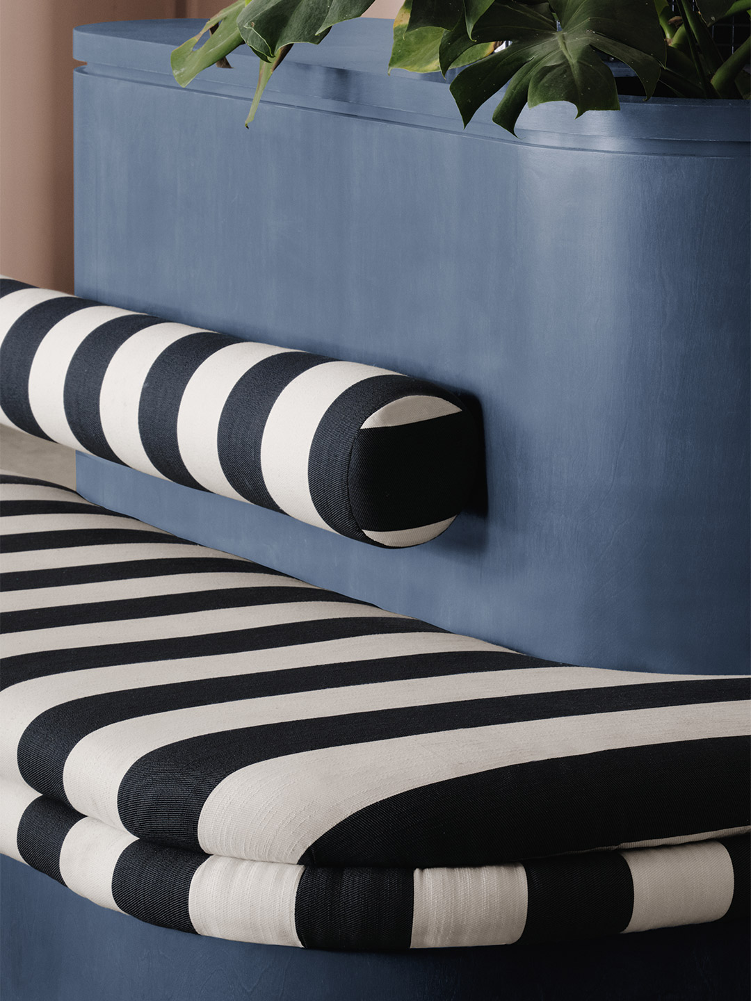
Catch up on more architecture, art and design highlights. Plus, subscribe to receive the Daily Architecture News e-letter direct to your inbox.
